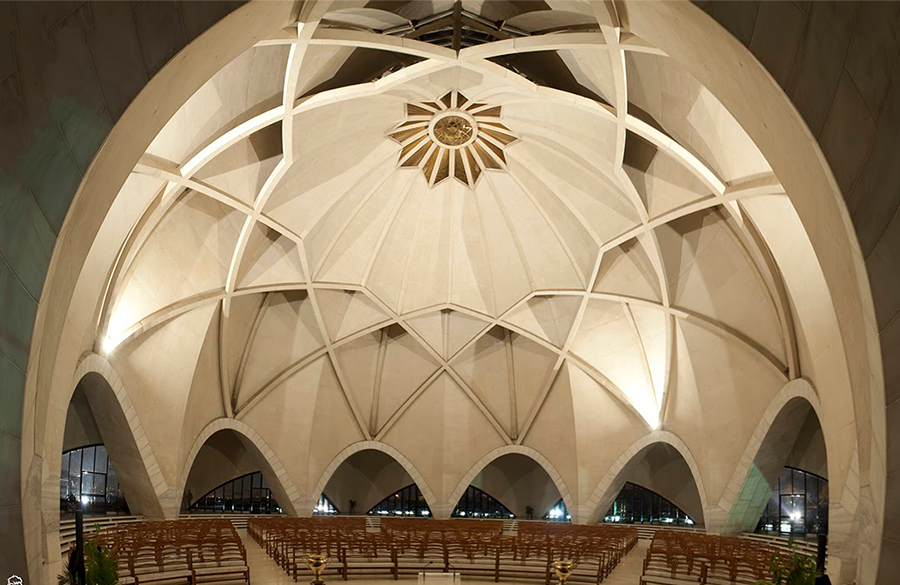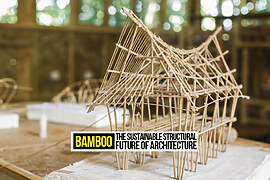Sustainable Architecture refers to infrastructures that use materials, spaces, and the ecosystem efficiently to reduce negative human impacts on the environment. Today, the world faces high levels of environmental damage caused by mankind’s actions. This has resulted in many climate crises arising, threatening the lives of all living beings. Over the past 50 years, environmental laws have been formed across the global, especially in one of the most polluted industries: The construction sector. Architects, designers, builders, and consumers must make crucial design decisions to reduce the damage caused by their creations. Hence, the architecture sector welcomed the idea of sustainability and created various innovative designs to challenge environmental problems and to reduce the possible harm caused by humankind. With sustainability being one of the most popular trends in Architecture today, this article will be introducing 10 upcoming sustainable architecture projects around the world.
1. Acquarossa Spa and Hotel
- Country: Switzerland
- Architect: Hesselbrand
The Aquarossa Spa and Hotel is a 120-room hotel located in Ticino, Switzerland. The architect used a mixture of contemporary and traditional construction methods to create a complex that achieved both social and environmental sustainability. To provide the authentic alpine lifestyle to tourists, the modern hotel is designed based on the traditional rustic houses found within the region. The building is orientated so that it can maximize the potential of the sun and wind elements in the site. The large rectangular roofs are covered in vegetations and solar panels to provide natural shading and energy for the hotel. The use of stones from local quarries also helps reduce the environmental impact caused by international shipping and storing. This thermal spa resort is scheduled to be completed in 2022.
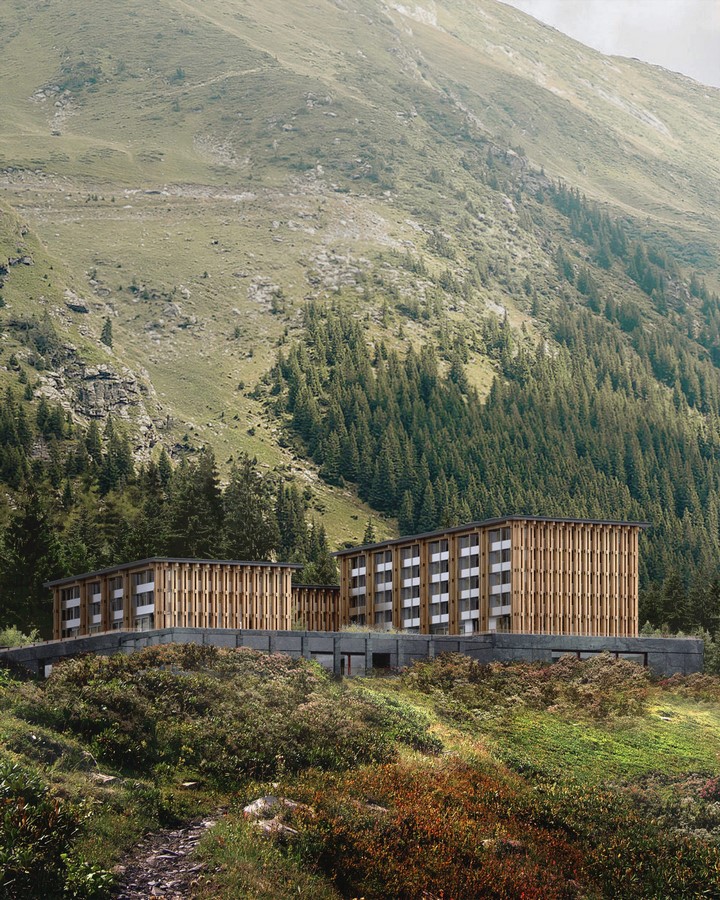
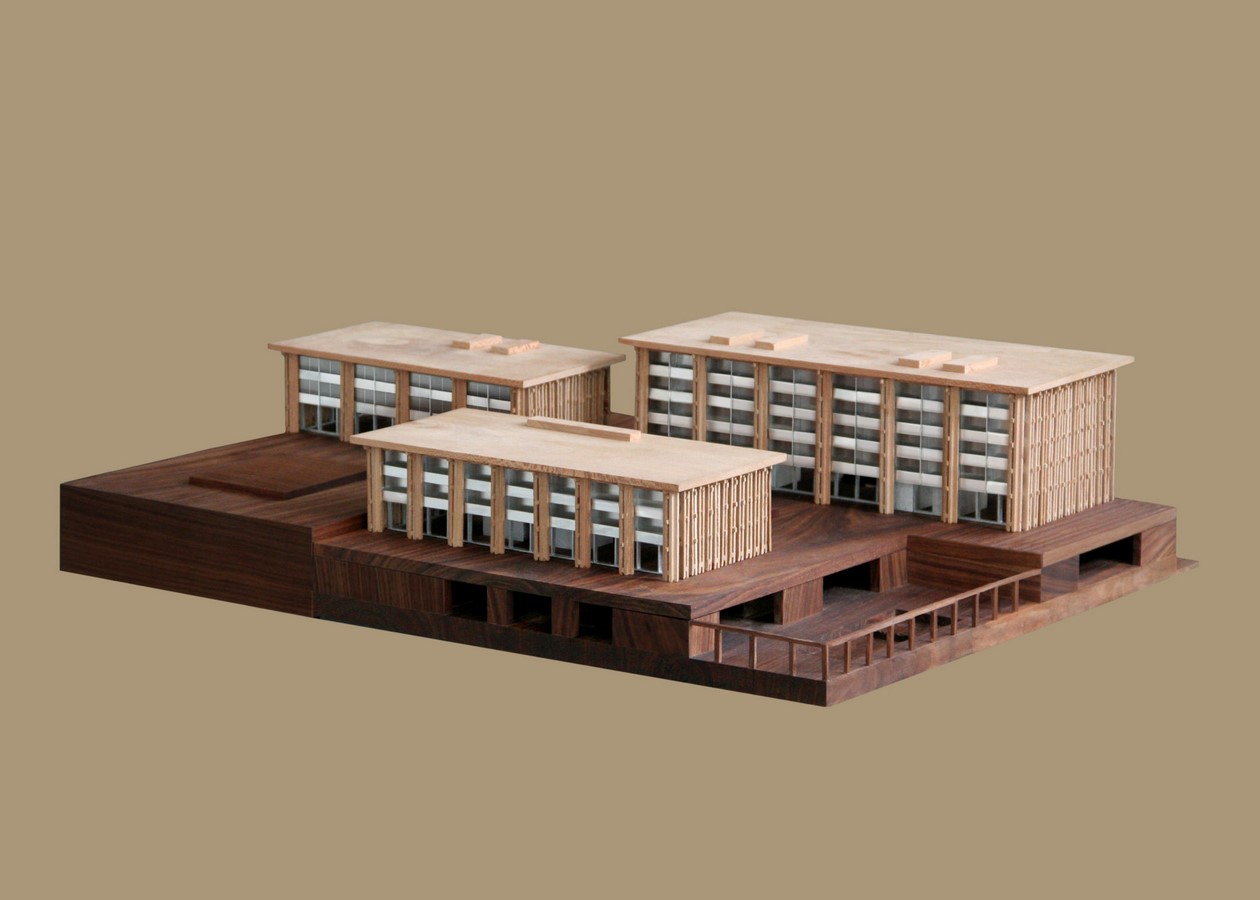
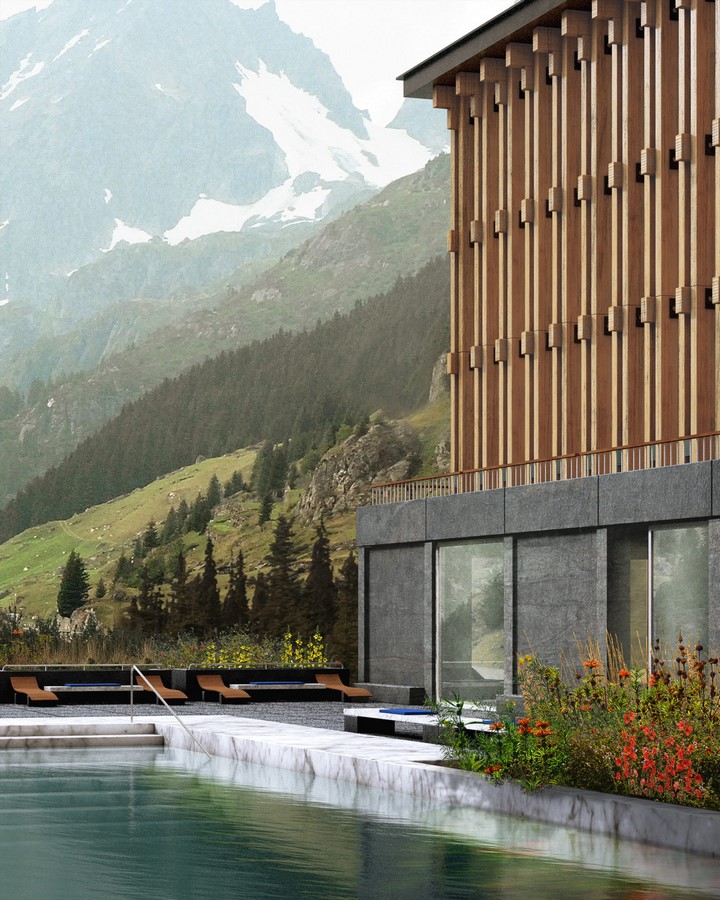
2. Canada’s Earth Tower
- Country: Canada
- Architect: Perkins+Will
This 40-stories tall mixed-used development is set to become the tallest hybrid wood tower in the world. Canada’s Earth Tower was designed based on a comprehensive set of environmental aims that was never achieved before. Using the Idea of Carbon Sequestration, the tower is said to reduce the greenhouse gas emission. After the tower is built, it will be a zero-emission infrastructure as it does not rely on fossil fuels for energy. The tower is said to also restore the local biodiversity through forming meaningful connections to its natural environment. The ambitious sustainable goals of the project lead to its participation in the Canada Green Building Council (CaGBC) Zero Carbon Building pilot program, helping to exceed the City of Vancouver’s Zero Emissions Building Plan targets.
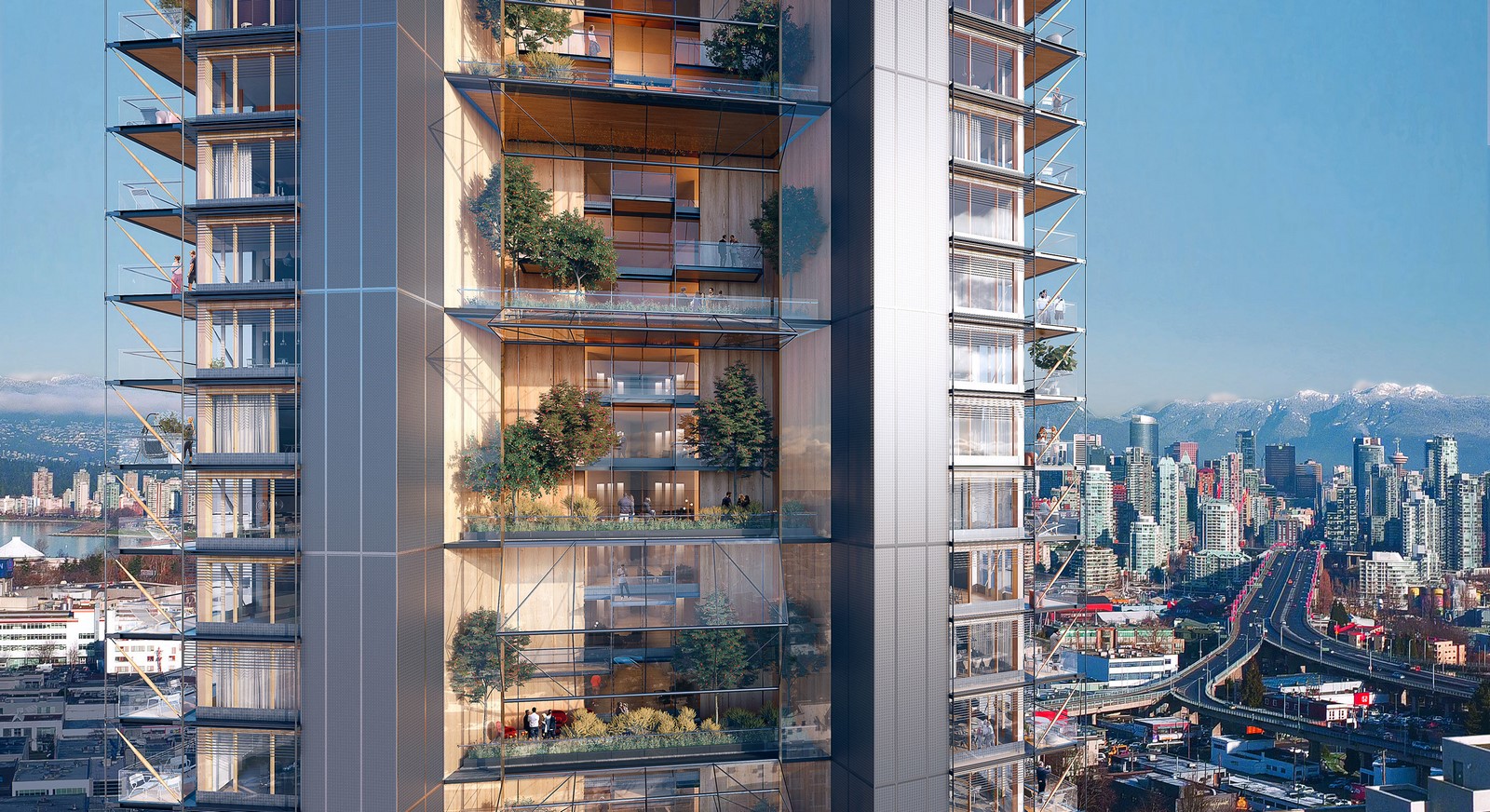
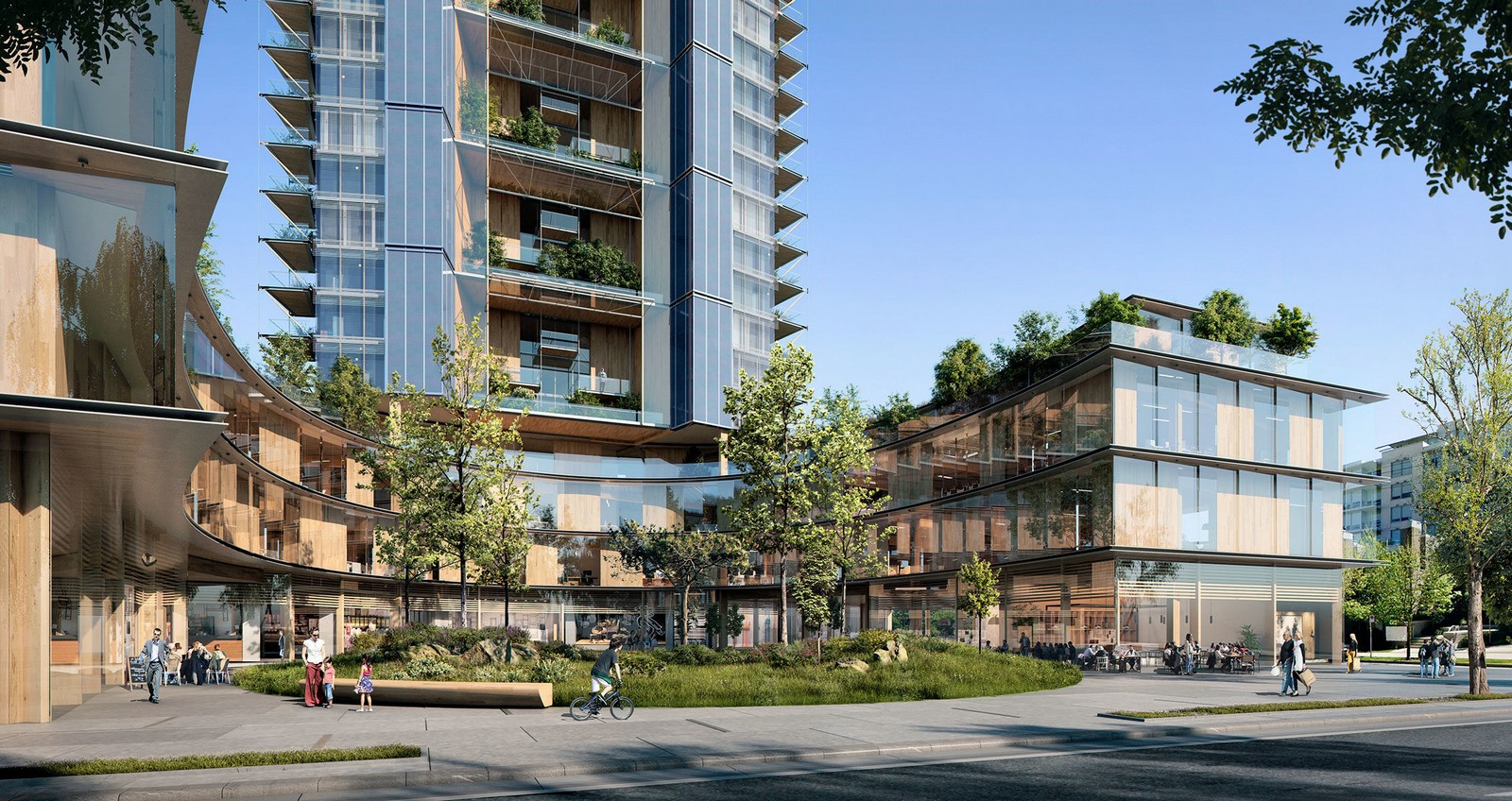
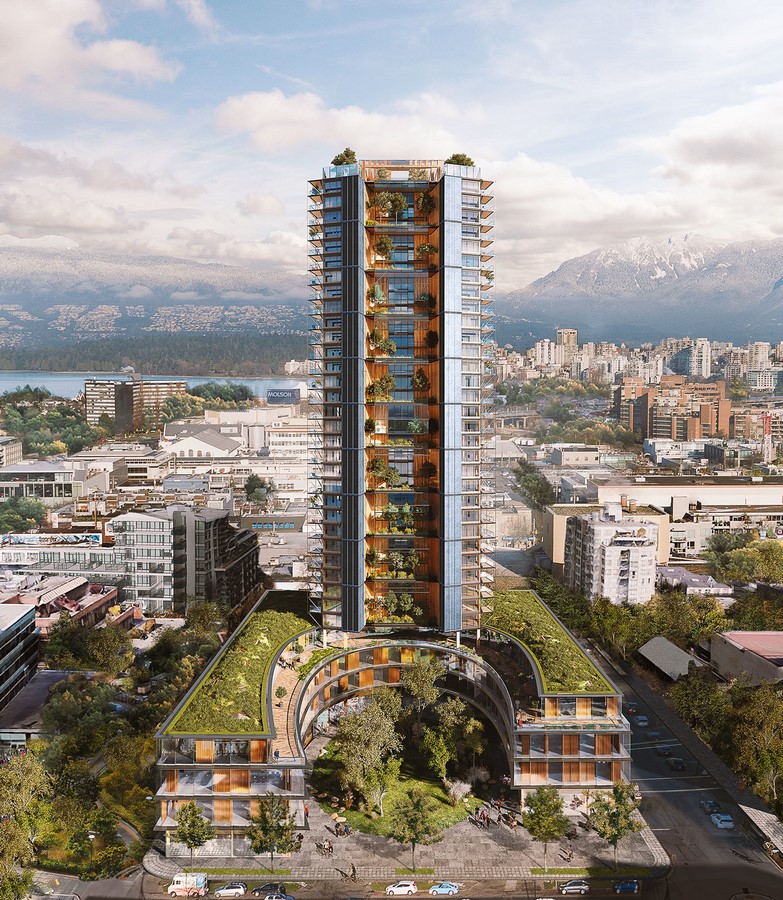
3. Copenhagen Islands
- Country: Denmark
- Architect: Marshall Blecher and Studio Fokstrot
The Copenhagen Islands is a set of floating artificial islands planned to be situated in Copenhagen’s Harbor. This is an international collaboration between Australian Architect Marshall Blecher and Danish architecture and production studio Fokstrot to bring the “Wildness and Whimsy” concept to the city. The cluster of Islands will form a park for relaxation, fishing, and stargazing. It can be accessed via boats or swimming. Each Island will be made from buoyant recycled materials covered in sustainable Forest Stewardship Council-approved Timber. The successful prototype of artificial island CPH- Ø1 in 2018 led to the realization of the Copenhagen Islands Project. The Copenhagen Islands will help to preserve the local wildlife species, using vegetation grown on the platforms and below the sea as potential shelters and food sources for the animals.
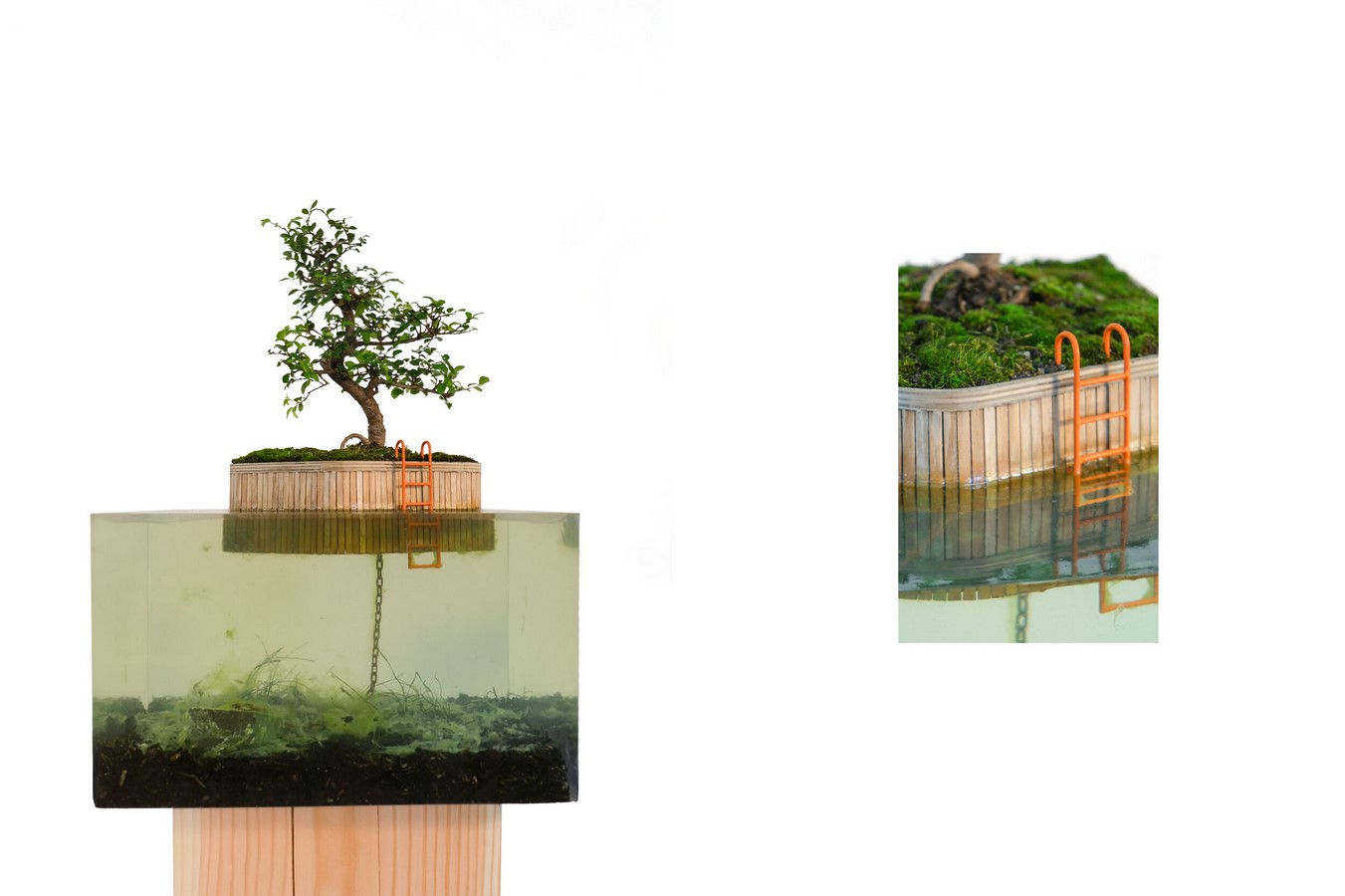
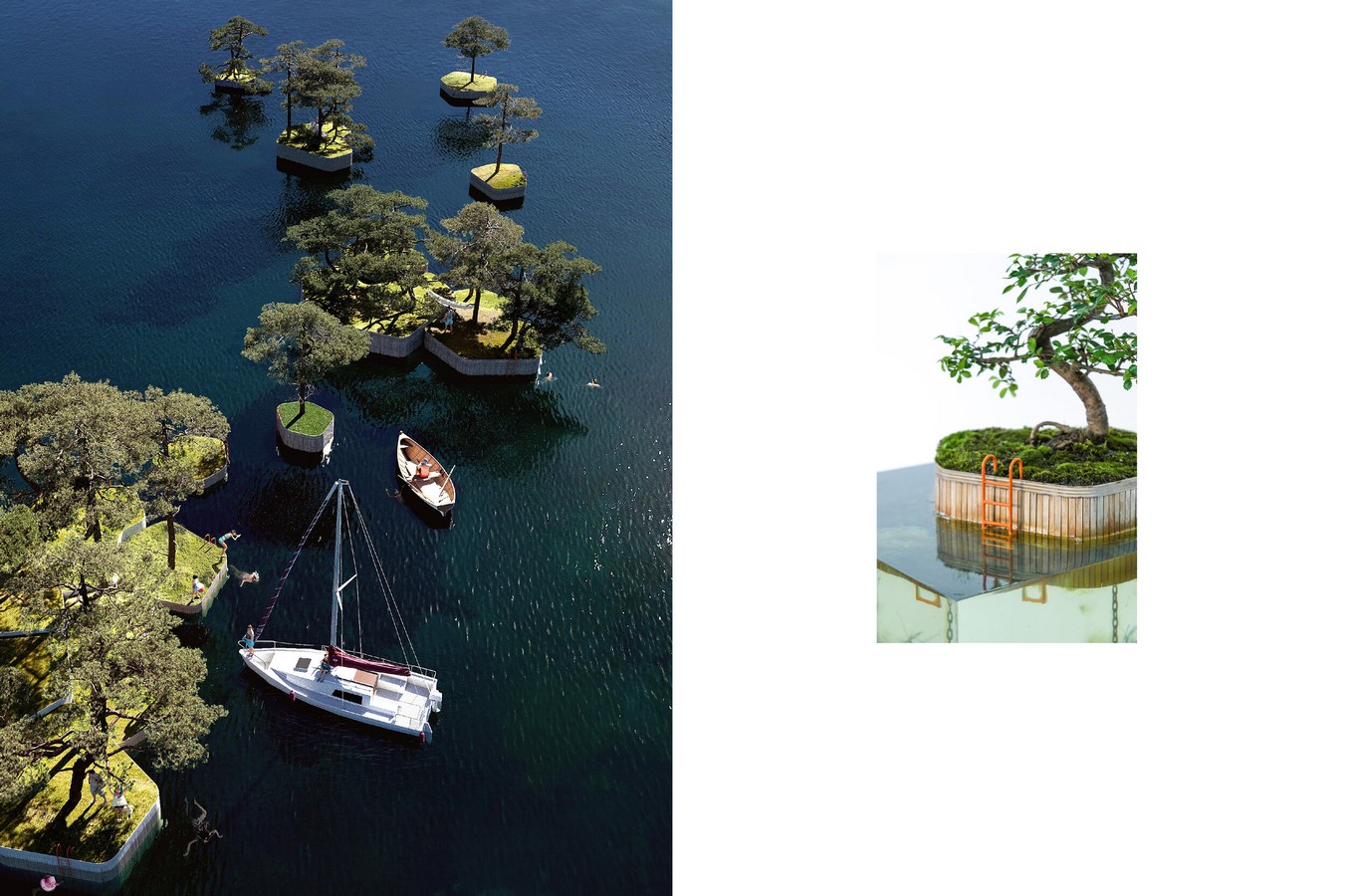
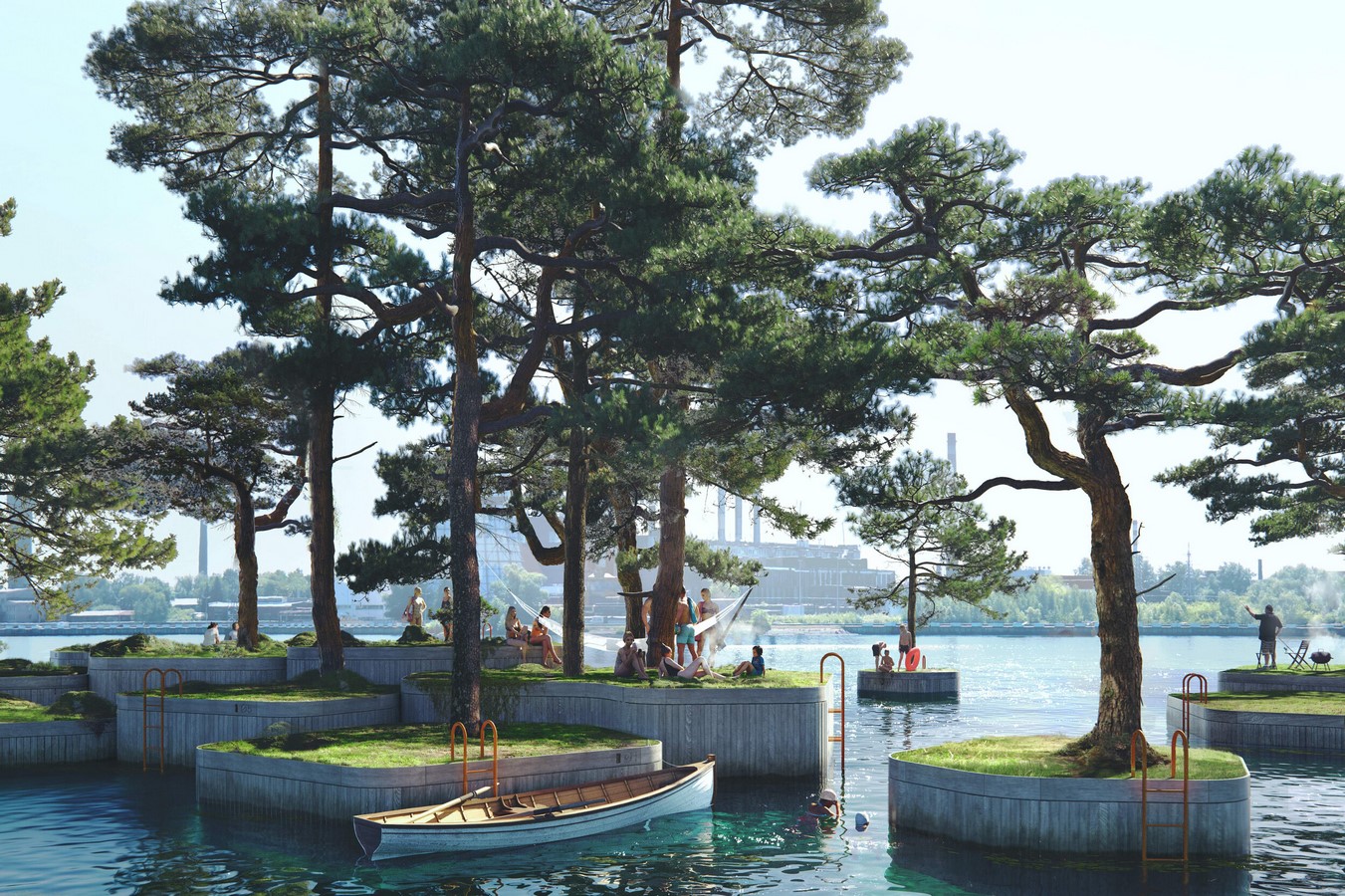
4. Cross-Laminated-Timber (CLT) Passive House Demonstration Project
- Country: USA
- Architect: Generate and Placetailor
This CLT Passive House Demonstration Project is classified as a mass-timber, mid-rise, multi-family, and certified passive house building project. Using the Model-C building system created by MIT Start-up Generate and Boston Based firm Placetailor, this housing project can operate at net Zero-carbon. Other than being certified as a Passive House, the project also achieved the Boston Department of Neighborhood Development’s Zero Emission Standards. The year of completion for the CLT Passive House Demonstration Project is said to be by 2021.
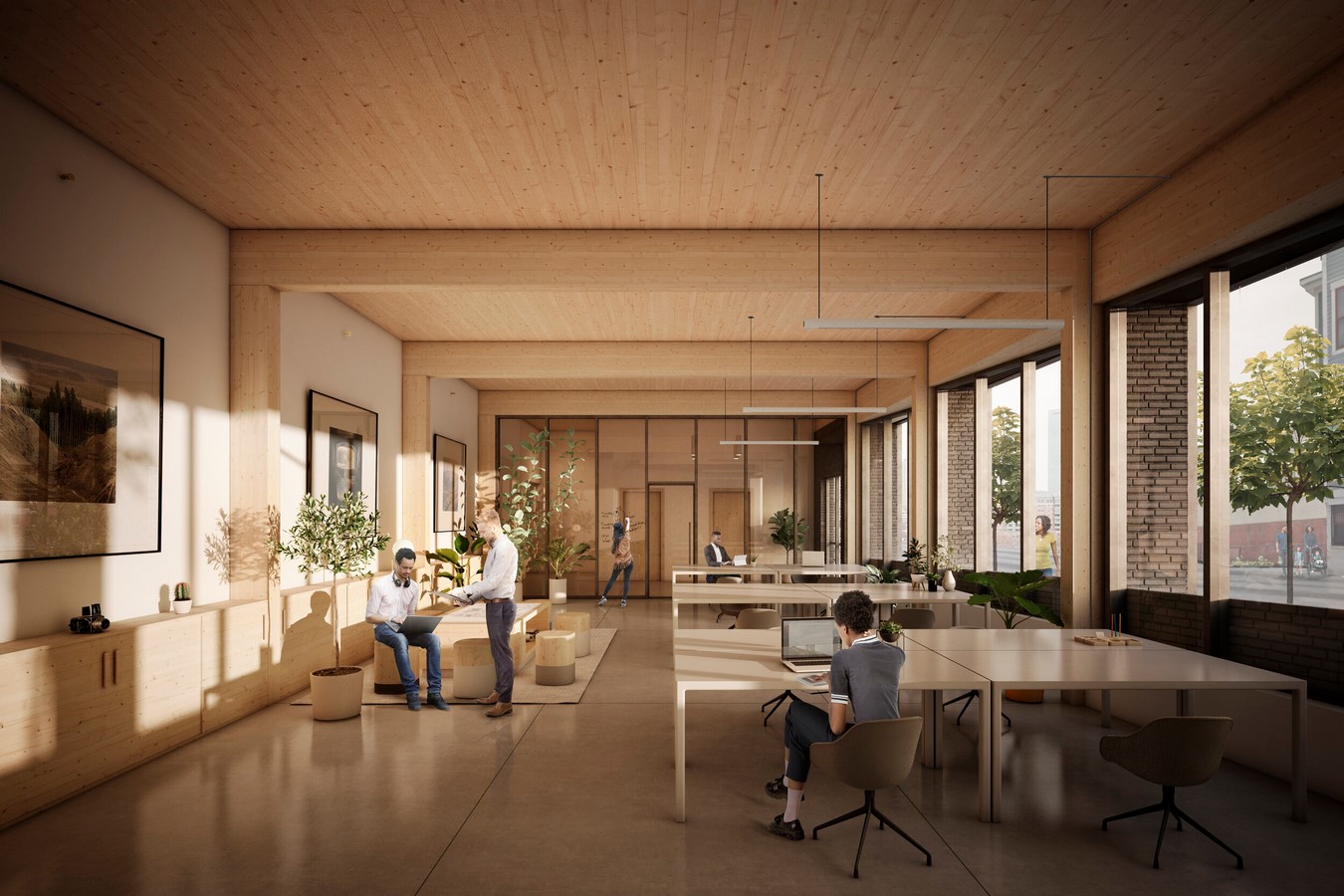
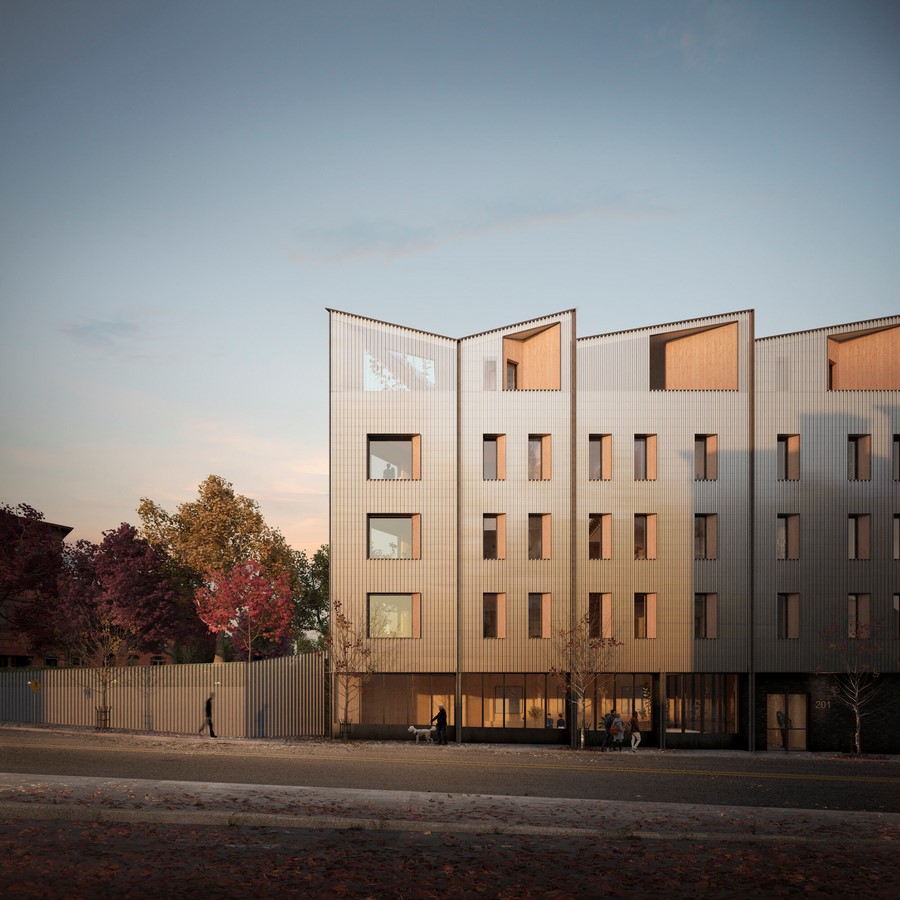
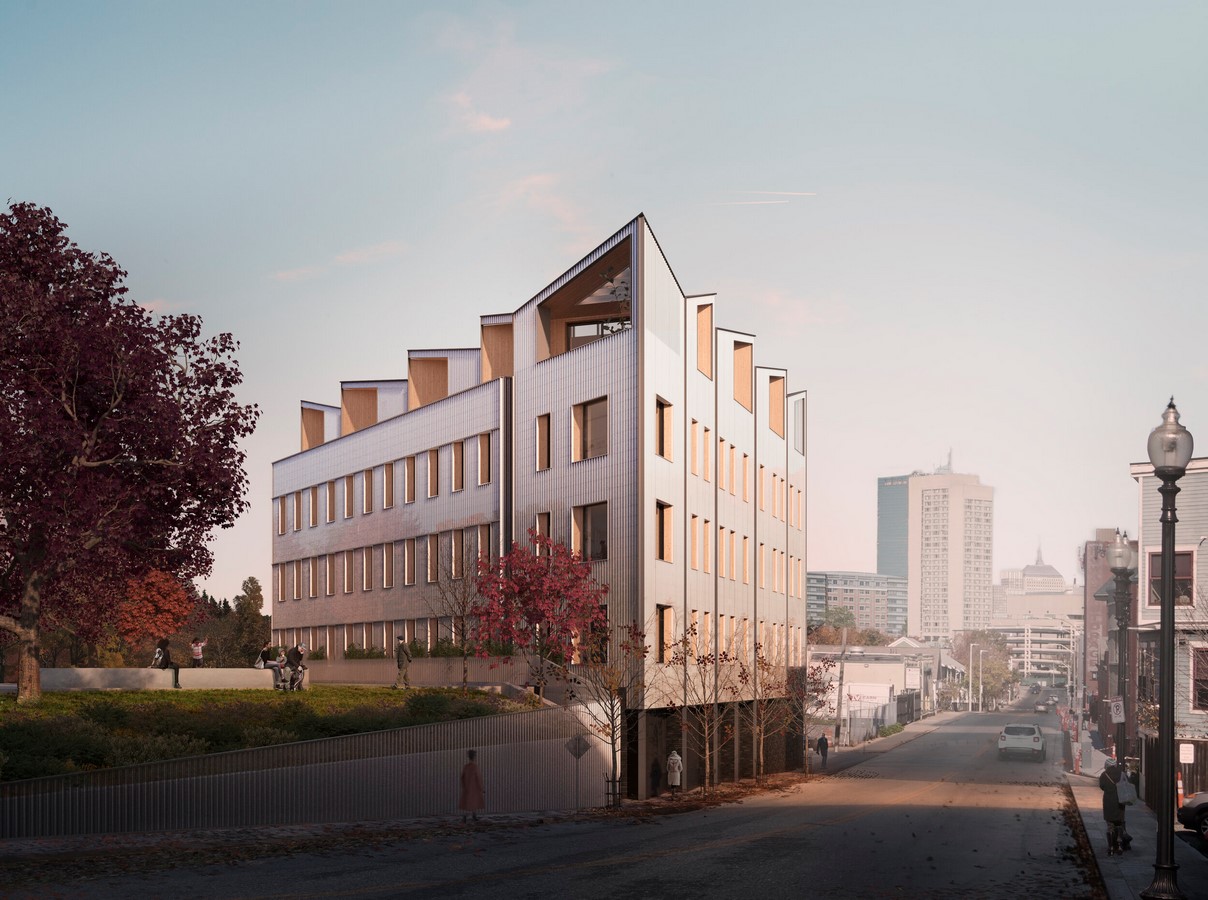
5. Dubai Expo 2020 Sustainability Pavilion
- Country: United Arab Emirates
- Architect: Grimshaw
The Dubai Expo 2020 Sustainability Pavilion aims to highlight the endless possibilities of a sustainable future using architecture to its global audience. The pavilion takes inspiration from the natural process of photosynthesis. The formation of the Pavilion’s design is based on its main functions of capturing sunlight for energy and absorbing humid air for freshwater. The pavilion settles well with its surrounding context with gardens, pathways, and shaded enclaves. Using nature to engage with the human senses creates not only a magical atmosphere but also a unique experience for the visitors. The pavilion is currently under construction.
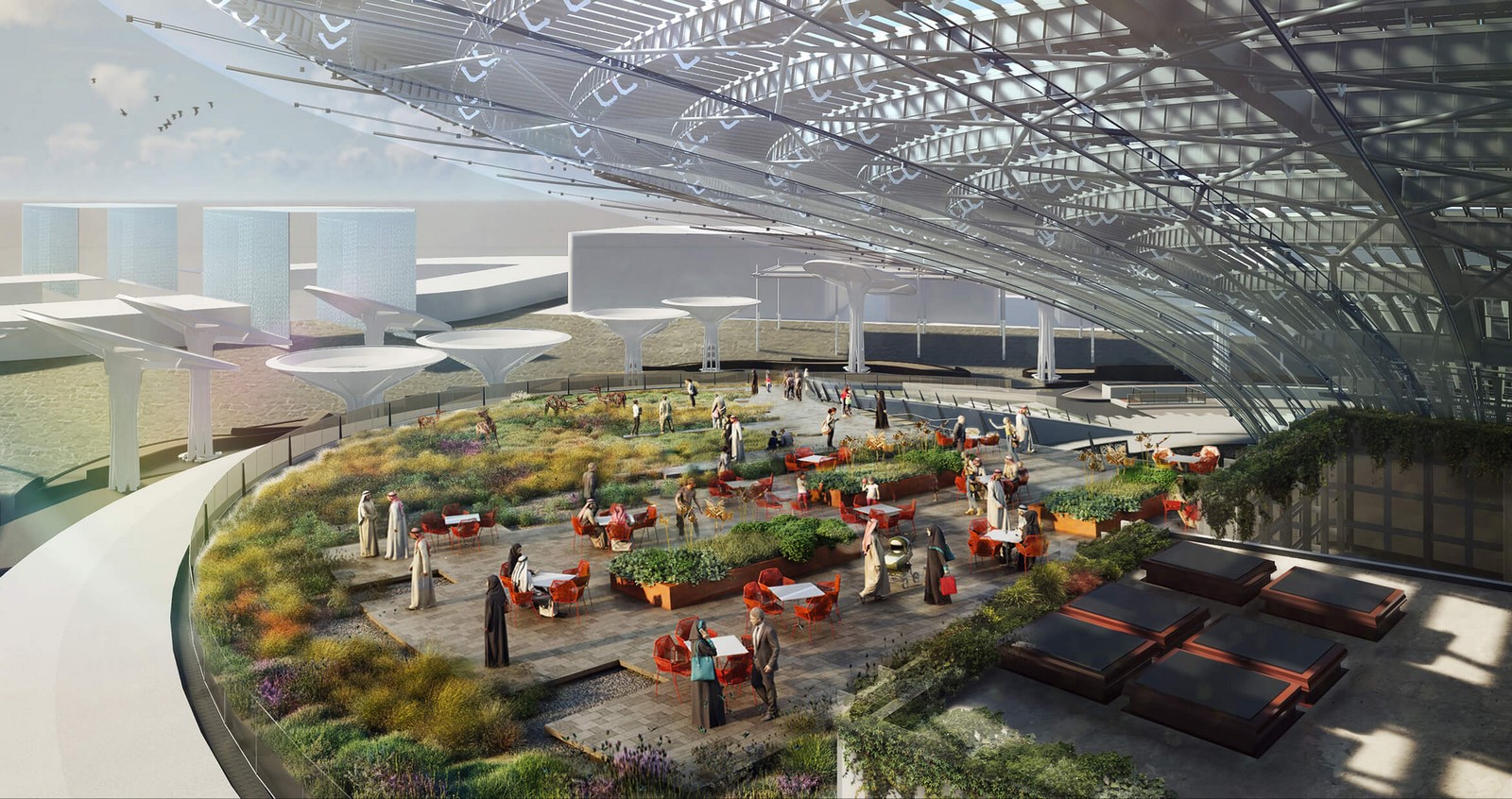
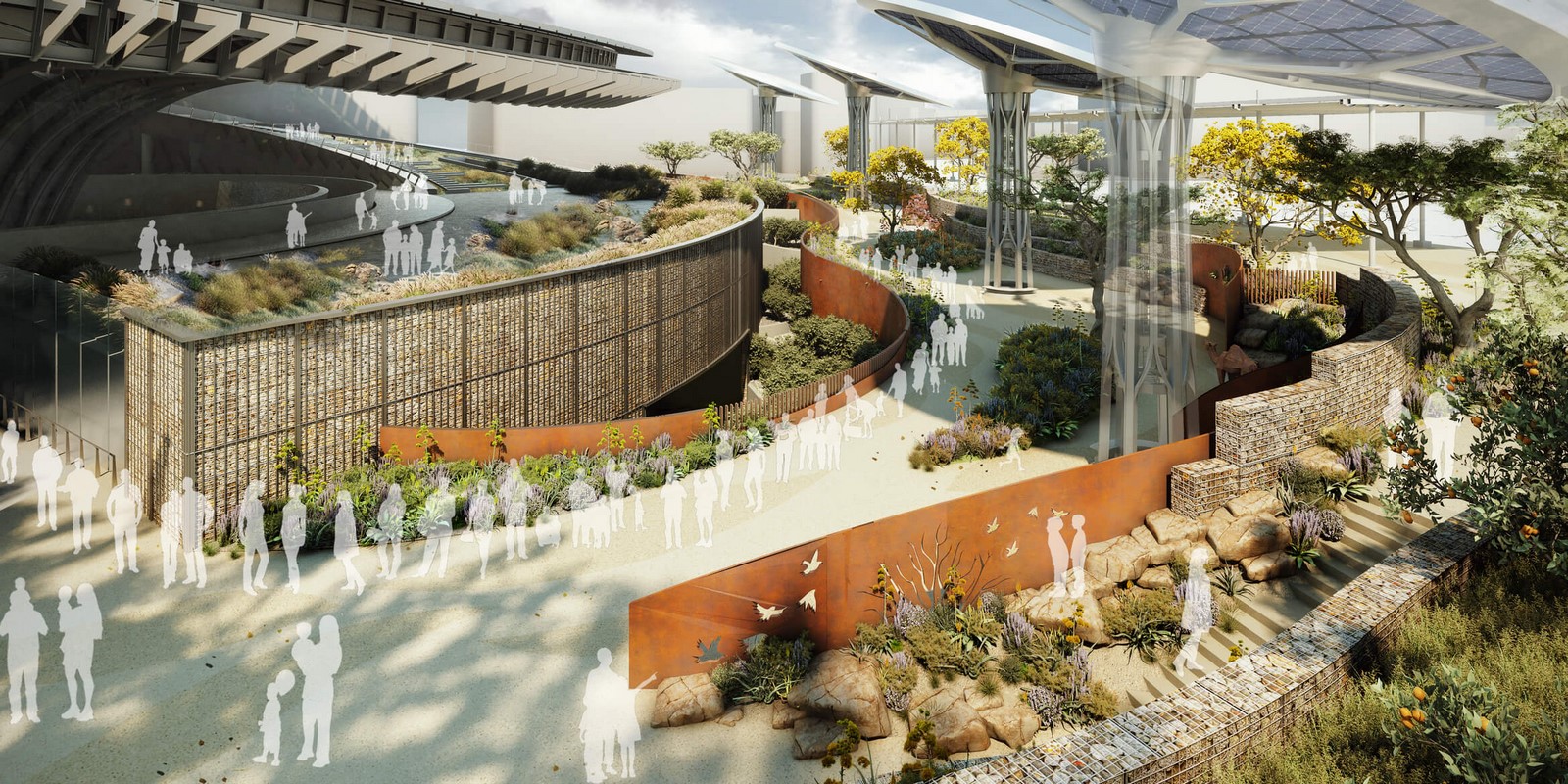
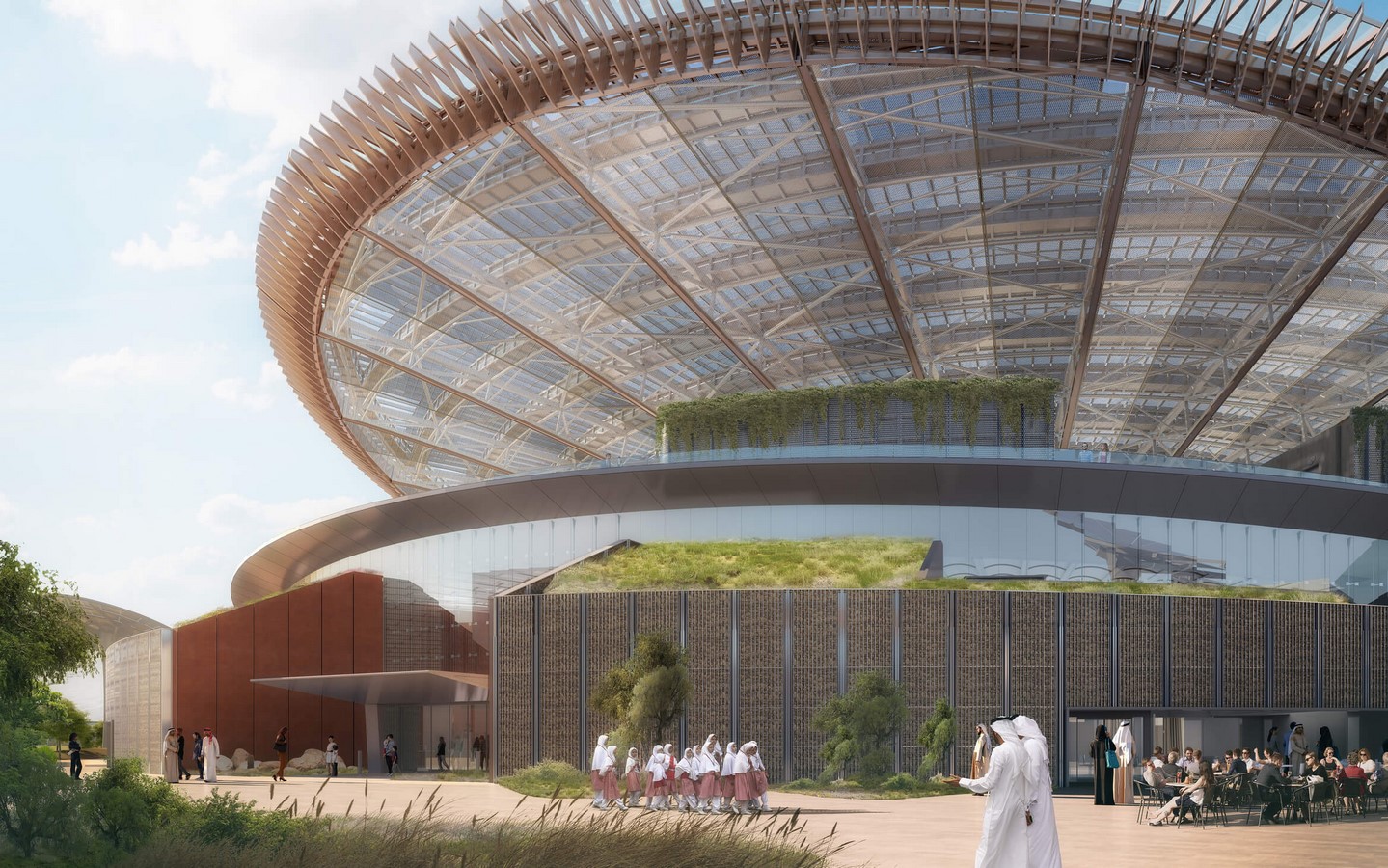
6. Forest School in Prune
- Country: India
- Architect: NUDES
The Forest School is a six-stories high cylindrical tower designed by Architecture firm NUDES. It was a winning competition entry for an education facility for the city of Prune in Western India. A 2018 study showed that the level of air pollution in Prune is four times higher than the safety standards set by the World Health Organization (WHO). Therefore, to counter the increasing level of pollution, the School is covered with vegetation as a “Green Living Skin” to filter the polluted air via Phytoremediation, providing a healthier environment for its inhabitants. The plants also help to cool the school from the hot weather and acts as a noise buffer naturally. The school contains classrooms, an auditorium, a swimming pool, tennis courts and a looping cycling track that can be found on the roof. The project plans to start construction in 2021.
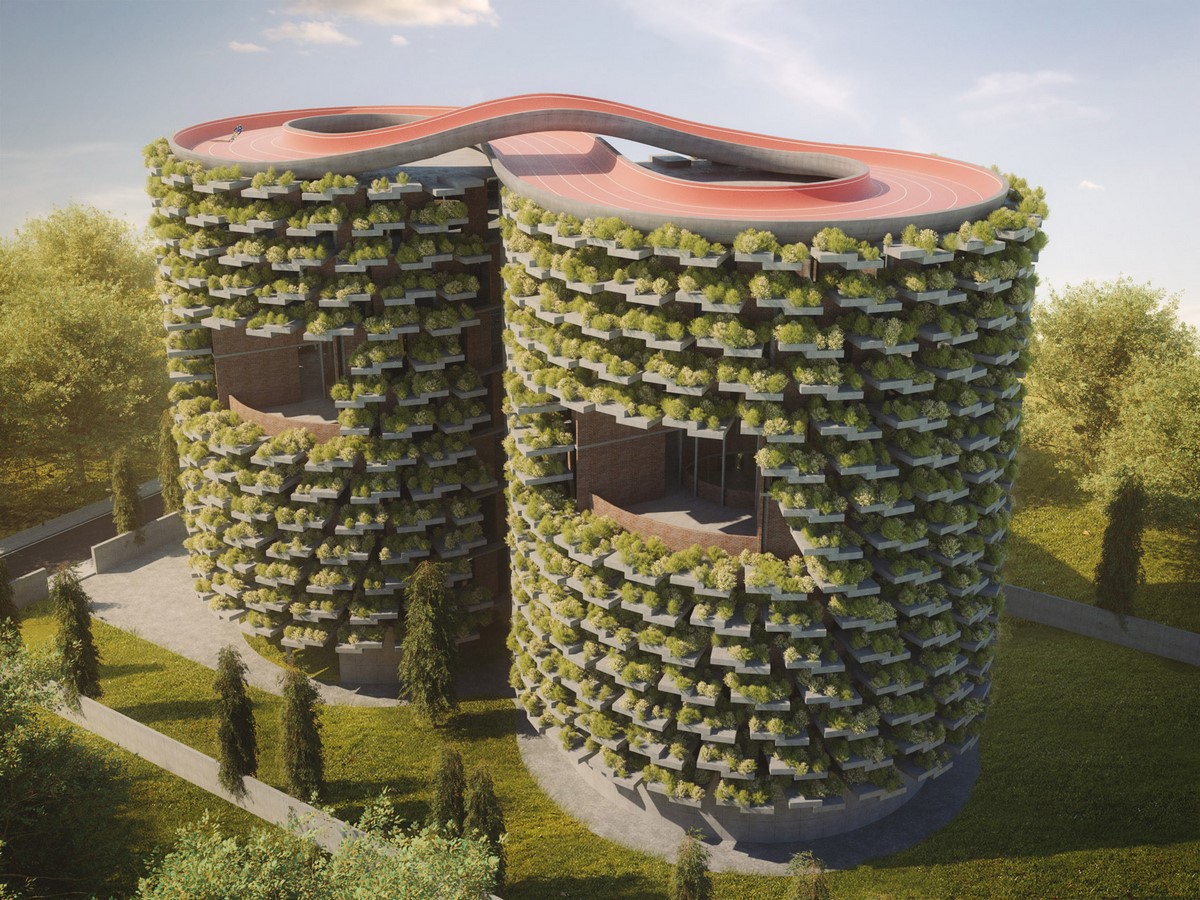
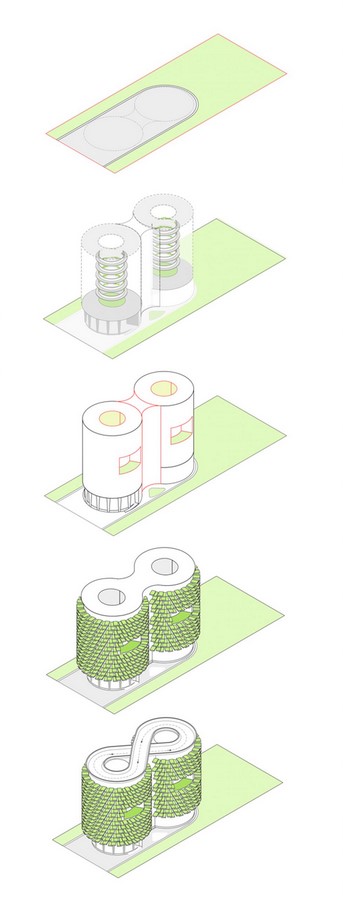
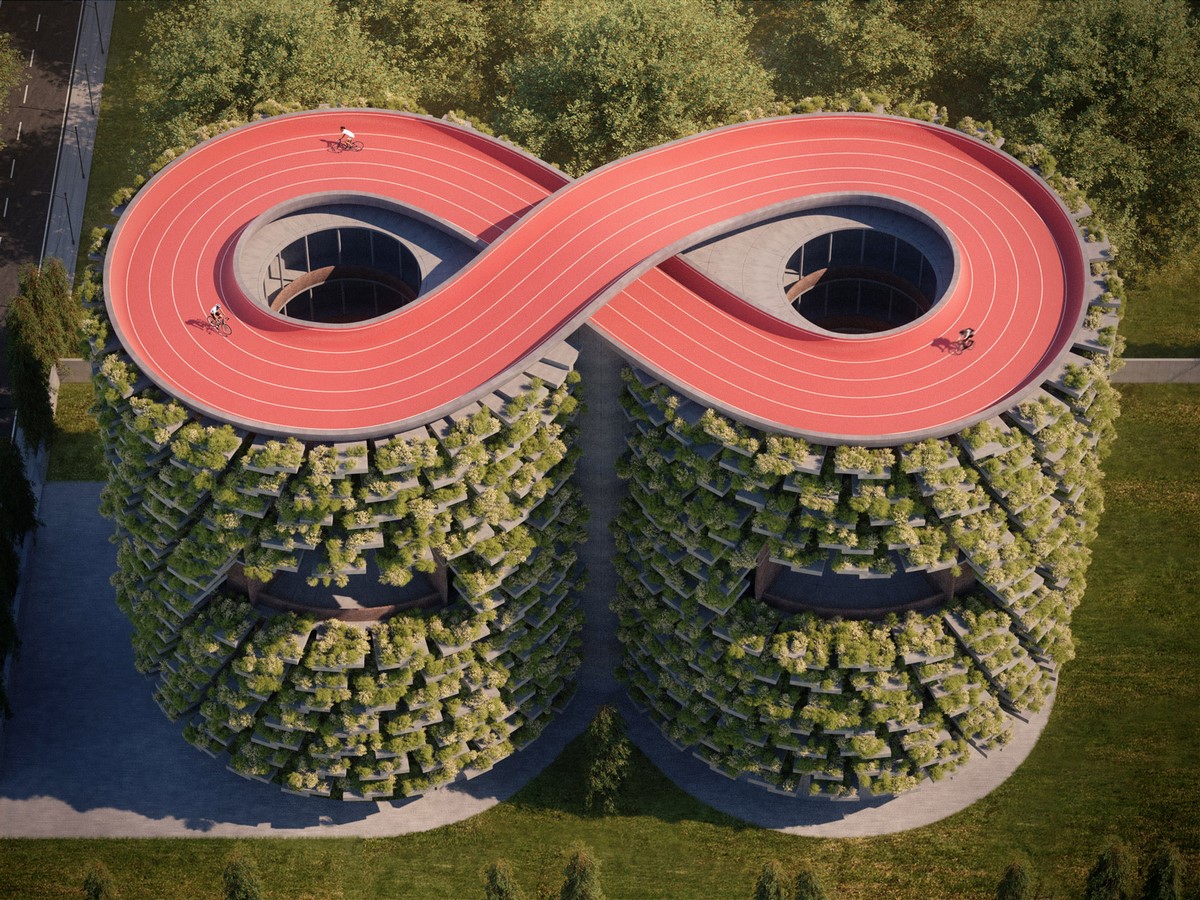
7. Green Villa
- Country: Netherland
- Architect: MVRDV
The Green Villa is a mixed-used complex located next to Dommel River in Sint-Michielsgestel that contains both office and residential facilities. The most prominent feature of this project is its façade. Its façade is constructed with various depts, size and levels of shelves racks. These racks hold a variety of potted vegetations including plants, bushes, and trees. MVRDV believes that urban areas are part of the natural landscape and that its sustainability approach includes overcoming technological challenges and providing a positive change in lifestyle. The façade uses a similar modular method used to arrange its interior spaces. It results in a three-dimensional botanical garden. The plants are arranged on the façade based on the building’s orientation and the purpose of it which could be providing required shelter, sceneries, or privacy. The irrigation system is sensor-controlled to channel stored rainwater to the planters, ensuring the plants are maintained.
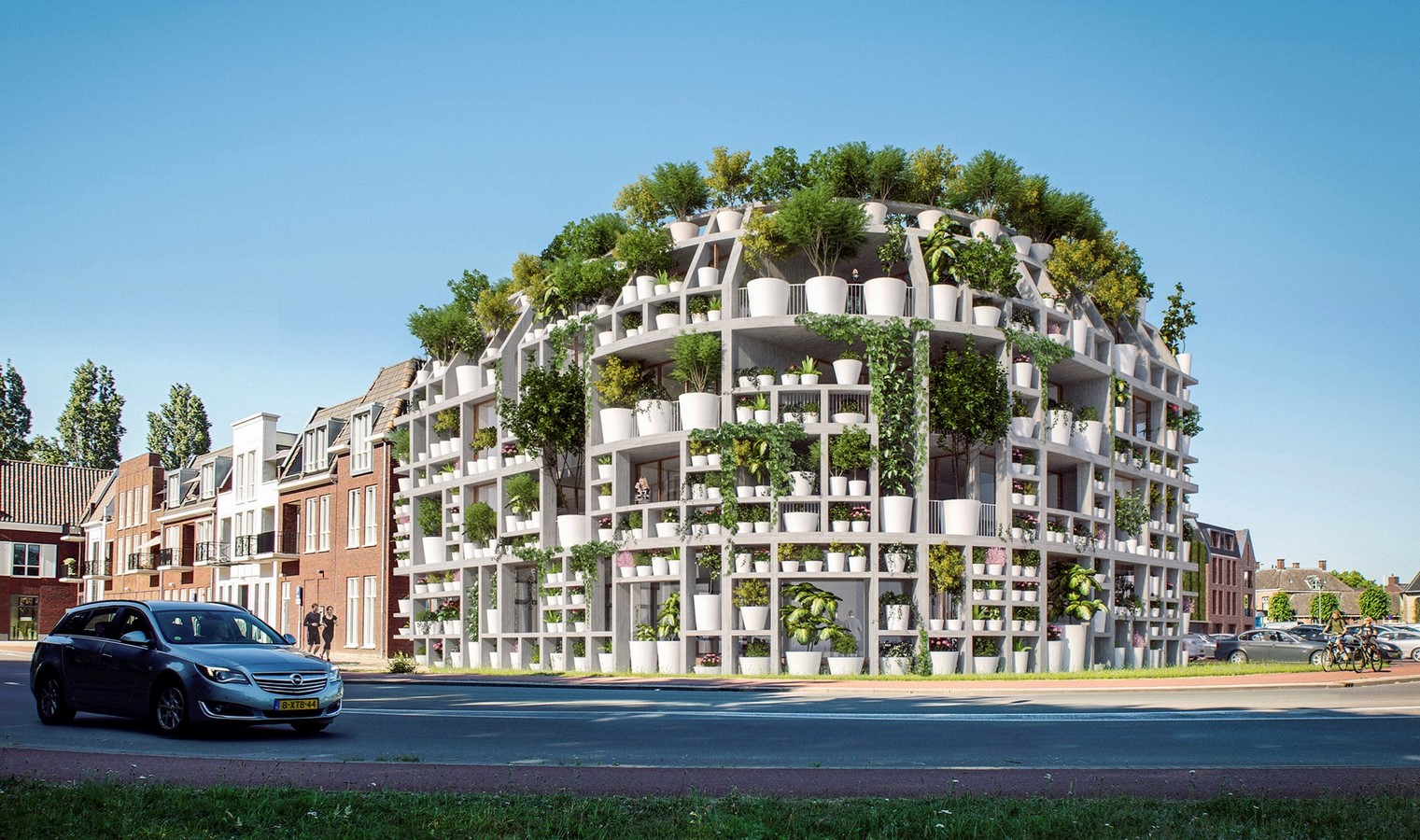
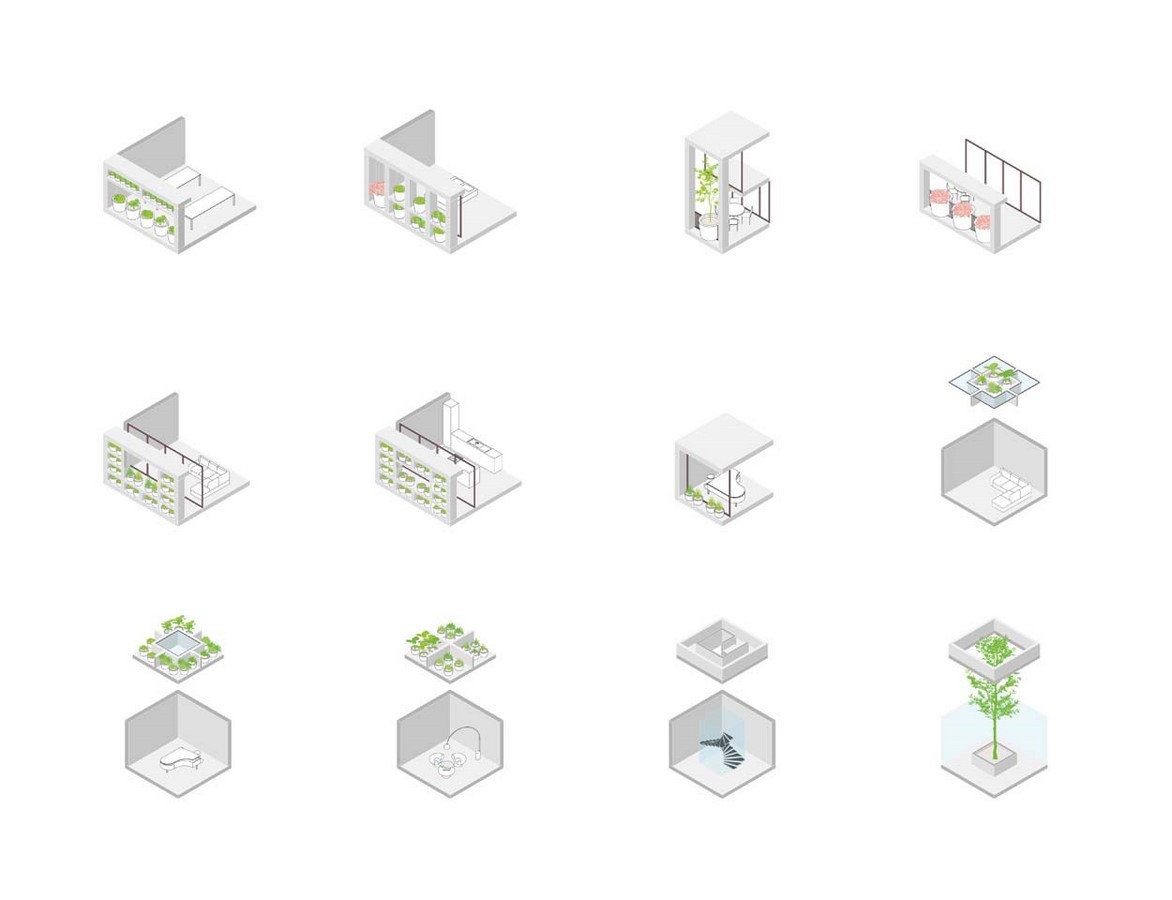
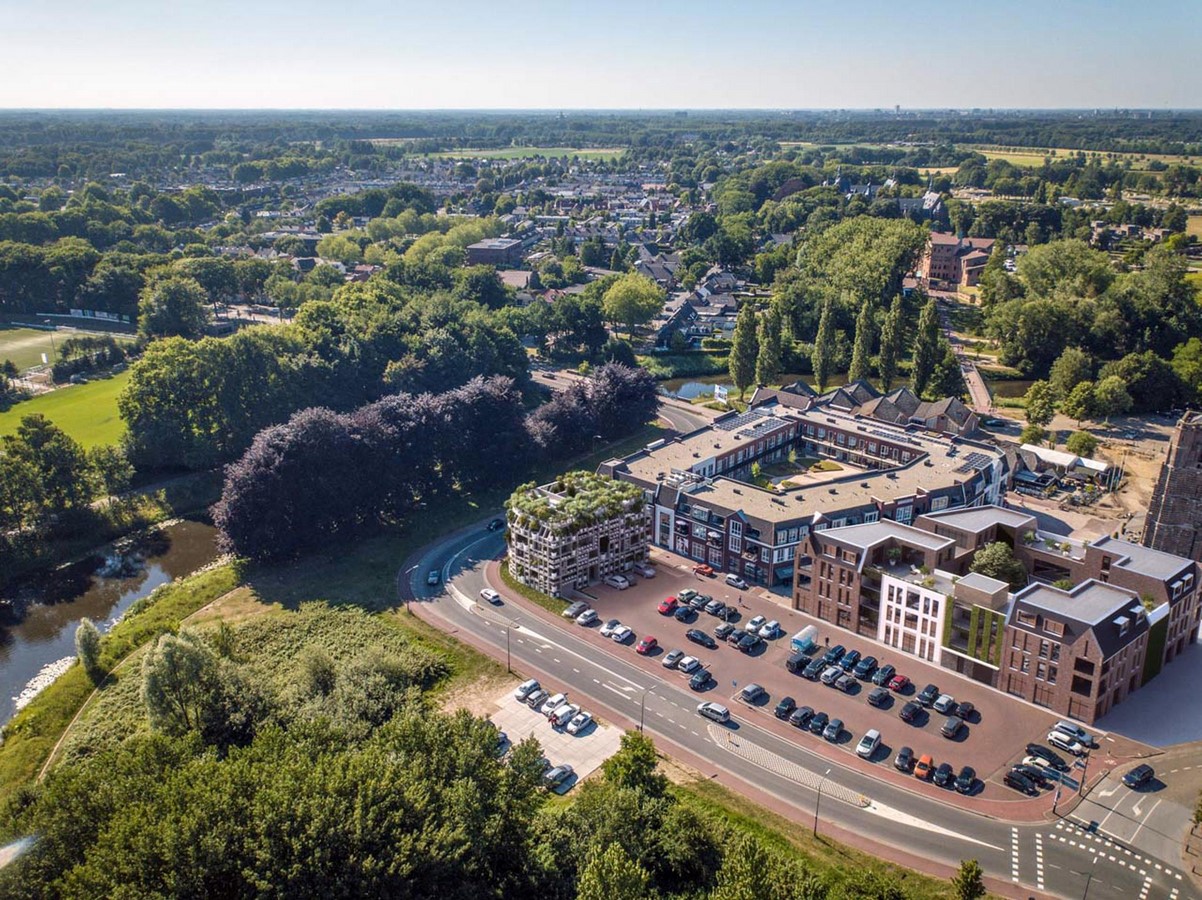
8. Parc Hadau
- Country: United Kingdom
- Architect: Loyn & Co
Parc Hadau is a Net-zero-carbon housing project in Wales designed by Loyn & Co. The project will be creating 35 eco-friendly residential houses, a large communal garden and a community building for the residents and local community on the previous heathland site. The studio states that the dwelling adopts a passive design and uses renewable energy technology to create a net-zero-embodied-carbon primary structure that can generate enough energy for its power consumption. The expected year of completing Park Hadau is 2021.
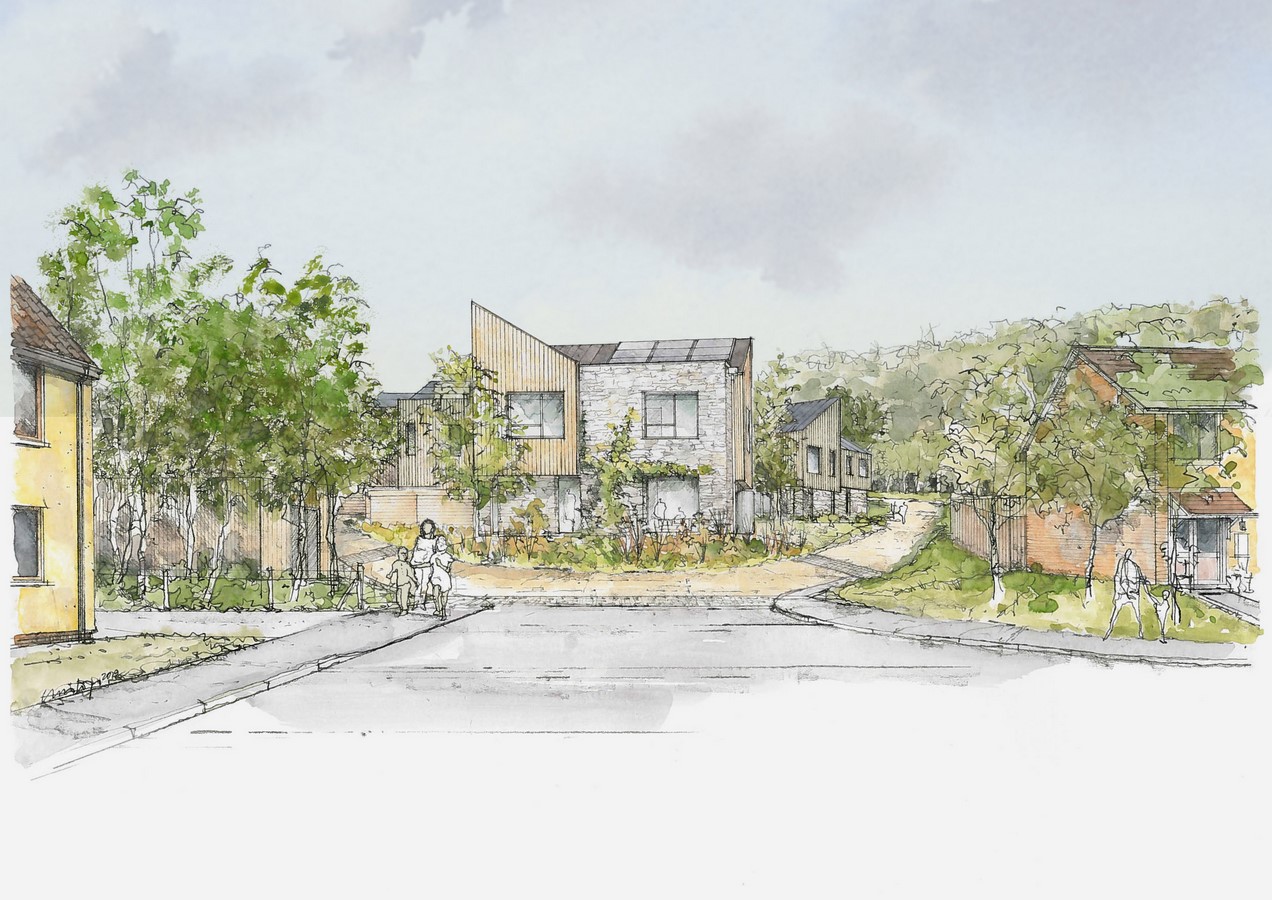


9. Svart Hotel
- Country: Norway
- Architect: SnØhetta
The Svart Hotel will be the first Powerhouse Hotel in the world. SnØhetta designed the hotel based on the energy positive Powerhouse standard in a northern climate. Other than producing its energy, this hotel is only consuming 15% of the total energy used by most modern hotels. Located at the foot of the Svartisen Glacier, the architects took into consideration the preservation of preserving the natural landscape and the local wildlife. Therefore, they designed a sustainable infrastructure with a minimal carbon footprint in this beautiful northern environment. The hotel roof is also covered with Norwegian solar panels produced with clean hydro energy which further reduces the environmental footprint in this pristine surrounding.
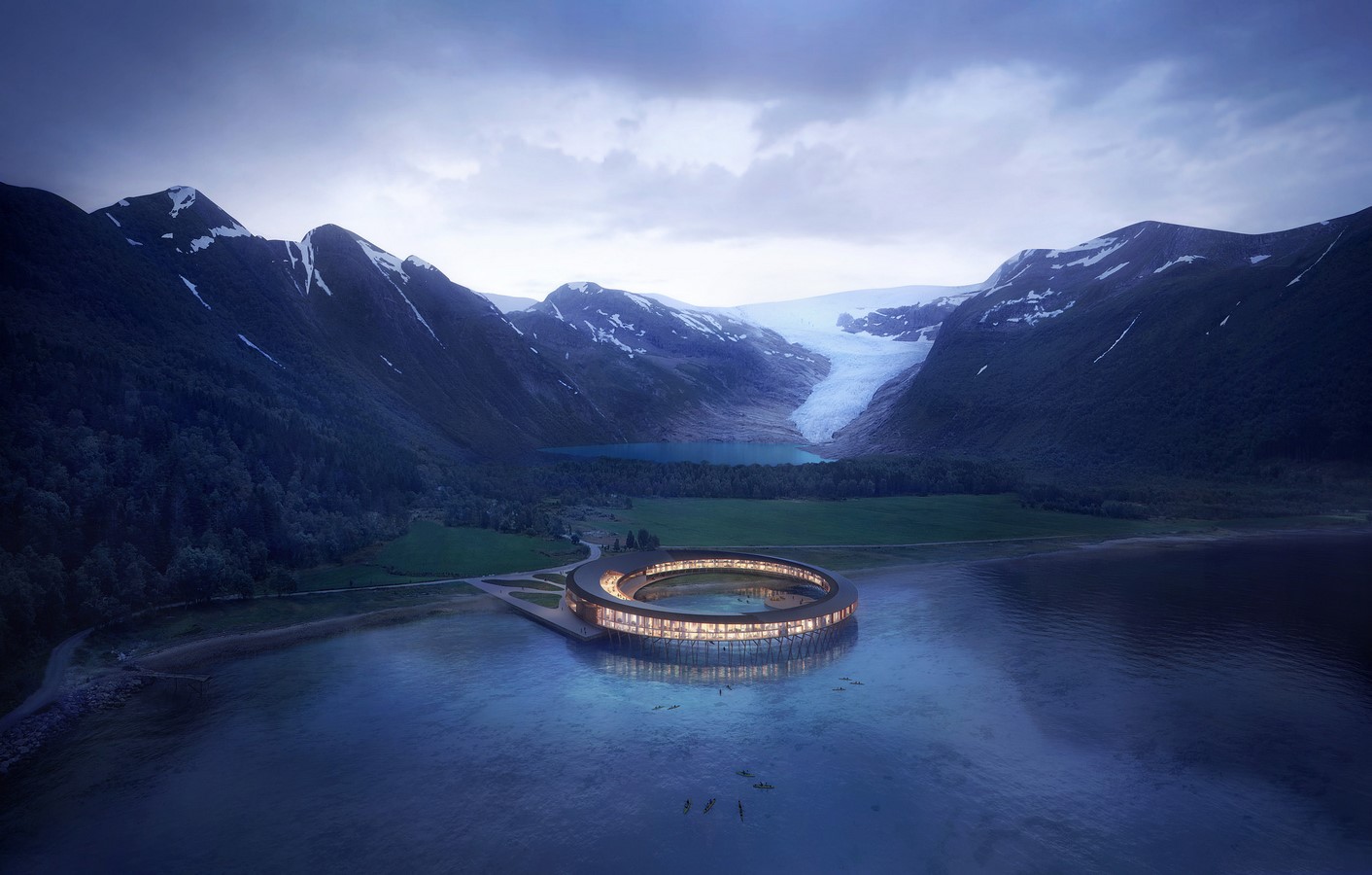
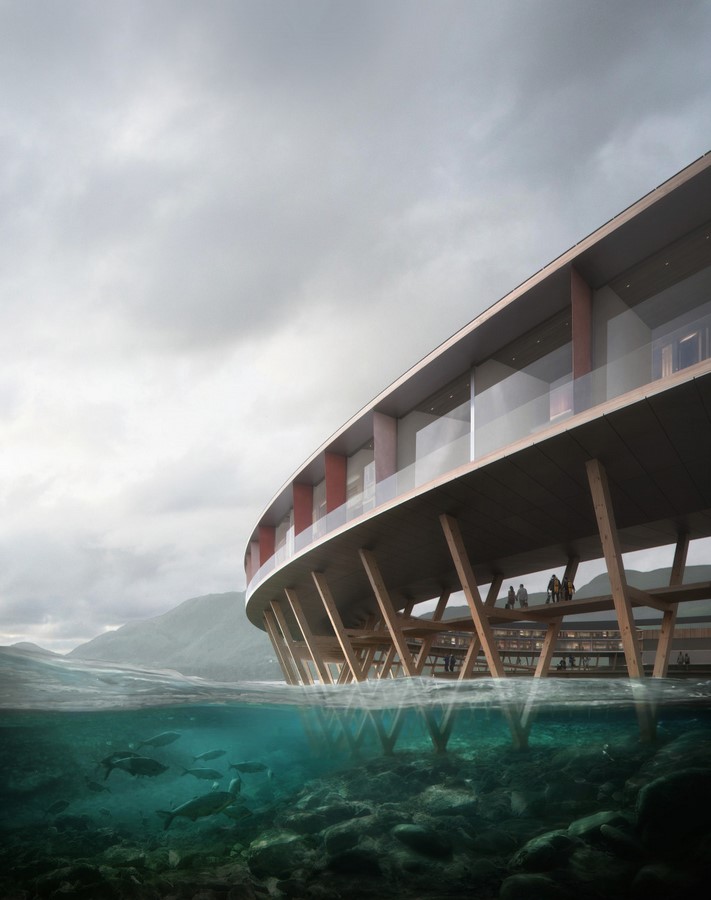
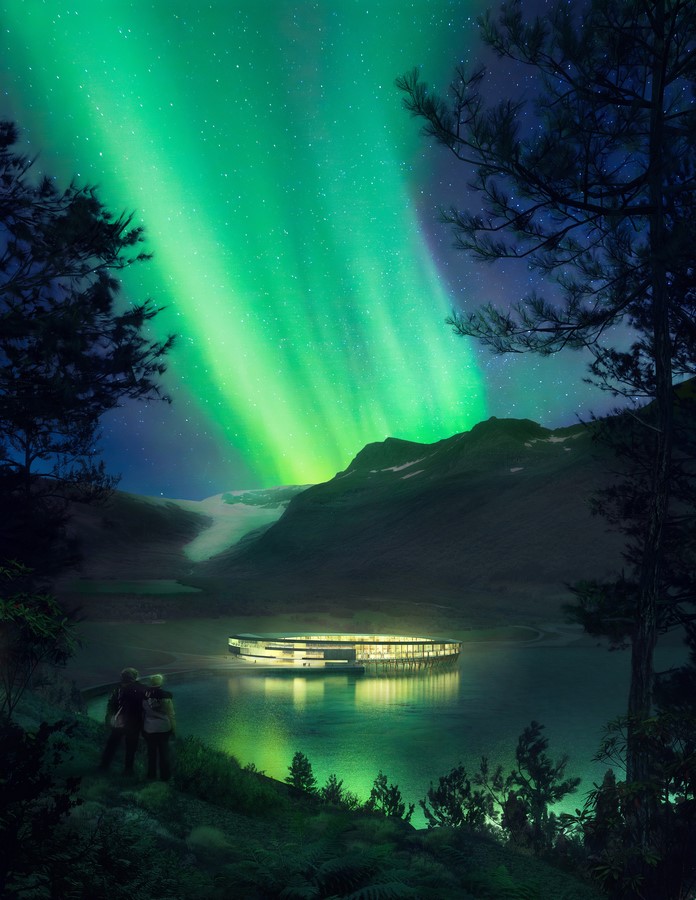
10. Guizhou Mountain Forest Hotel
- Country: China
- Architect: Stefano Boeri Architetti
The Mountain Forest Hotel is located in the Valley of Ten Thousand Peaks (Chinese Term: 万峰林) near Guizhou (Chinese Term: 贵州). Inspired by the surrounding green landscape, the project’s main façade opens towards the valley. The exterior appearance of the loggias looks like a continuous slope that mimics the surrounding hillside. This form of architectural style reminds communities about the devastation of the forest, highlighting the importance of protecting the relationship between natural history, wildlife, and mankind. The loggias also contain areas designated to plant vegetations while allowing sunlight to naturally illuminate interior spaces.
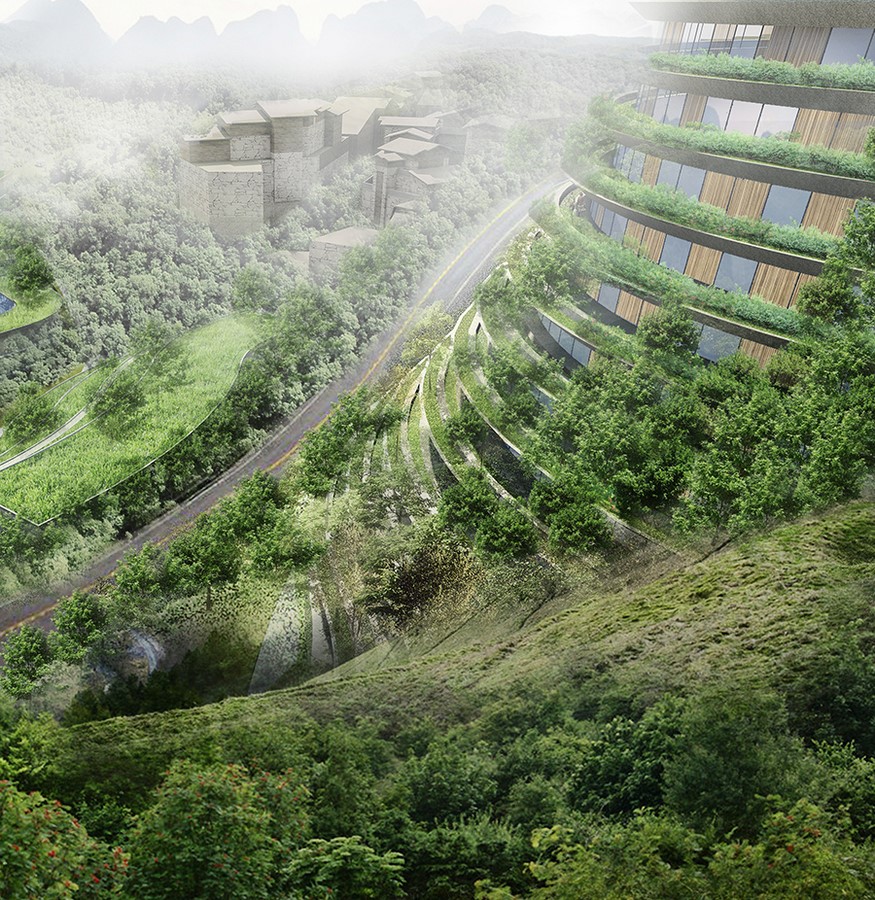
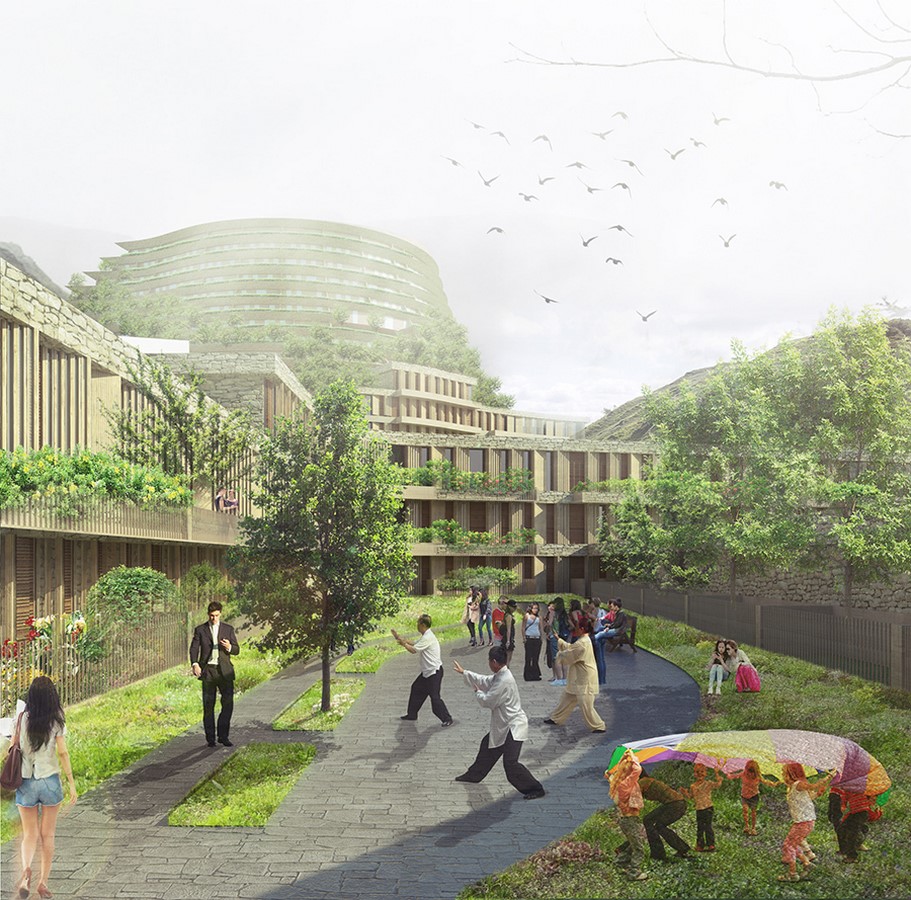
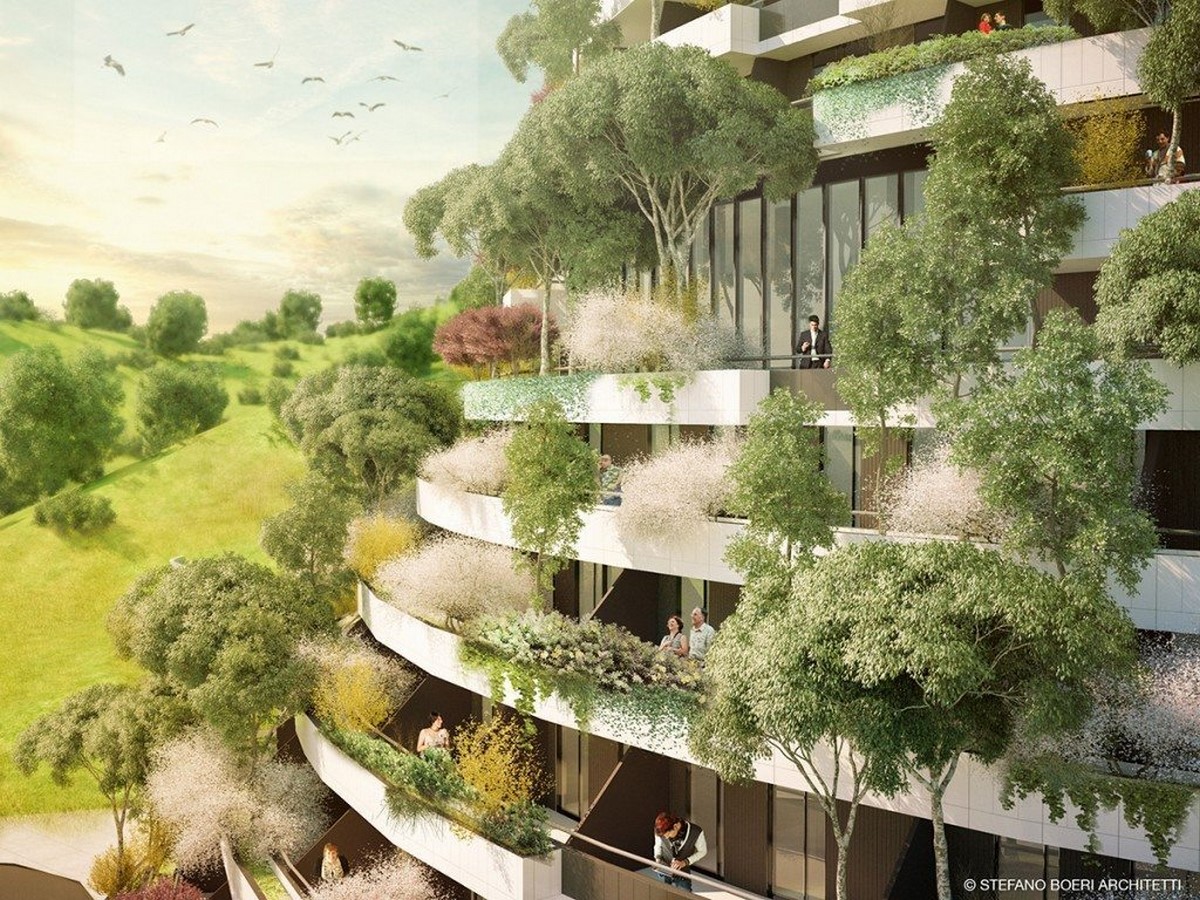
Sources Used:
http://loyn.co.uk/work/parc-hadau
https://generatetechnologies.com/work-model-c
https://globetrender.com/2020/05/13/parkipelago-of-artificial-islands-to-be-created-in-copenhagen-harbour/
https://grimshaw.global/projects/gallery/?i=818&p=15130_N33_a3
https://perkinswill.com/project/canadas-earth-tower/
https://snohetta.com/projects/366-svart
https://www.archdaily.com/923040/mvrdv-designs-facade-of-potted-plants-along-dommel-river-in-the-netherlands
https://www.cladglobal.com/CLADnews/architecture_design/Hesselbrands-Acquarossa-Spa–Hotel-is-carbon-conscious-and-community-focused/343495?source=search
https://www.dezeen.com/2019/05/29/canadas-earth-tower-perkins-will-vancouver-canada/
https://www.dezeen.com/2020/01/17/loyn-co-parc-hadau-carbon-neutral-housing-wales/
https://www.dezeen.com/2020/02/14/model-c-carbon-neutral-clt-apartment-block-boston-generate/
https://www.dezeen.com/2020/04/15/marshall-blecher-studio-fokstrot-floating-copenhagen-islands/
https://www.dezeen.com/2020/07/12/nudes-forest-school-in-pune-architecture-india/
https://www.fokstrot.dk/projects#/copenhagen-islands-7b236/
https://www.hesselbrand.com/projects/acquarossa-hotel
https://www.mvrdv.nl/projects/396/green-villa
https://www.stefanoboeriarchitetti.net/en/project/guizhou-10-thousand-peaks-valley-project/
https://www.thinkwood.com/projects/clt-passive-house-demonstration-project











