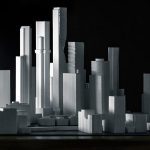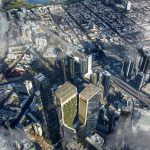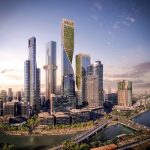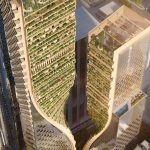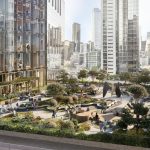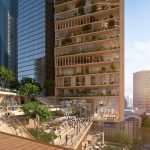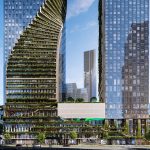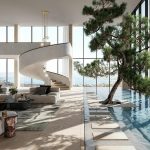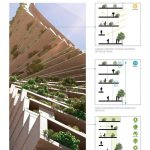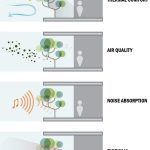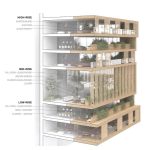Client: Beulah International (Real Estate Developer)
Proposal By: UN Studio and COX Architecture
Location: Melbourne, Australia
Typology: A mixed-use development that includes homes, a shopping and dining district, a hotel, cultural integration, entertainment, a BMW Experience Centre, public green space, discovery spaces, offices, and child care services
Status: Under Construction
LIVE. STAY. WORK. PLAY. SHOP. MEET. LEARN. GROW
The Background: Beulah
Beulah creates transformative places and encounters for today and tomorrow. By pioneering a progressive approach to Melbourne’s property and lifestyle sector, Beulah creates genuine change for cities, communities, and people. Civic-minded responsibility, painstaking research, a global perspective, creative thinking, and a passion for design and culture mark every meticulously planned endeavour.
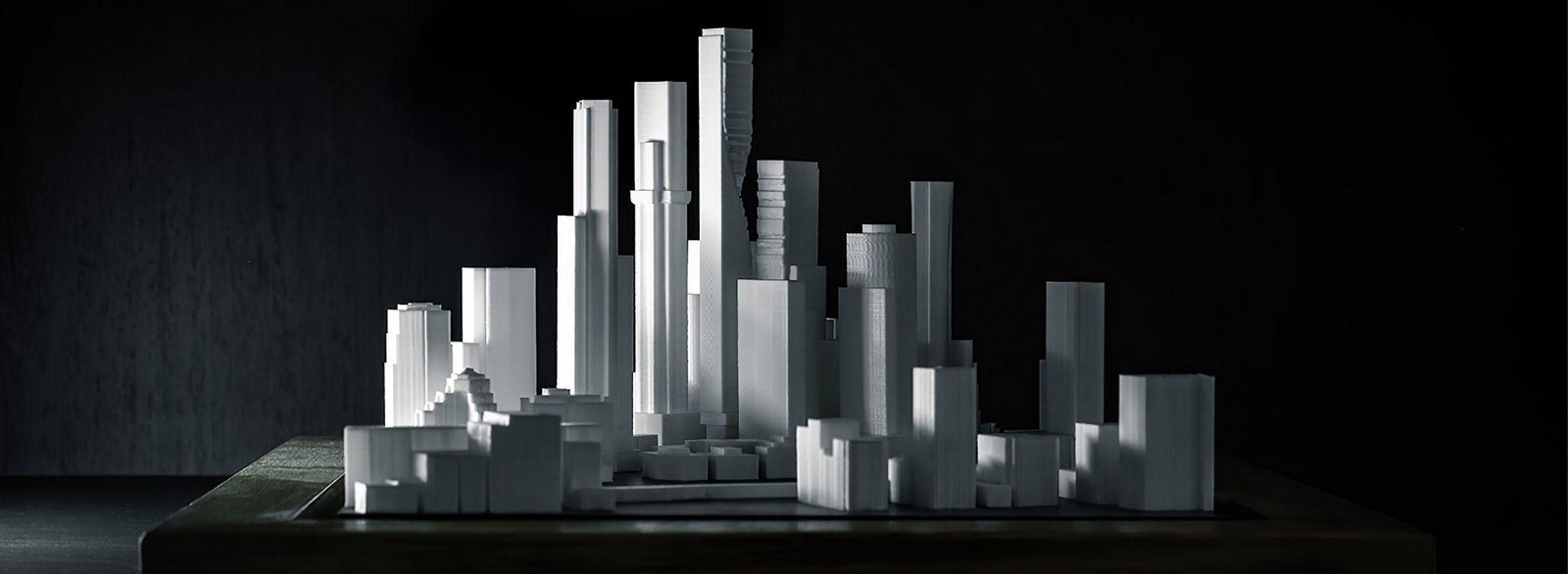
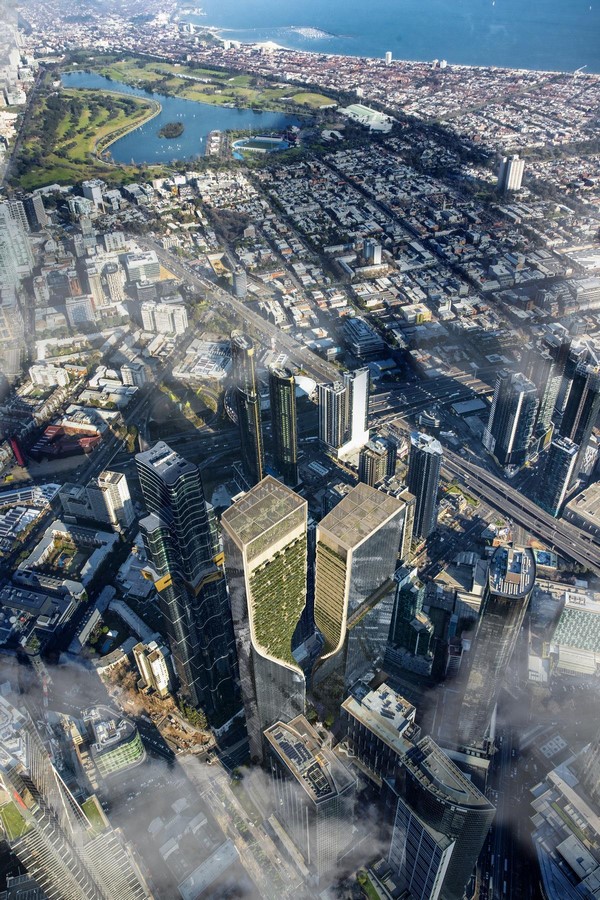
Concept Note and Vision Statement
The project intended to establish a new attraction in Melbourne and the Southbank neighbourhood. The ‘Green Spine’ is the project’s focal point, a vertically networked platform that splits up to form two unique high-rise structures. The design enables permeable city vistas and improved contextual links. The direction of the Green Spine allows the podium’s public realm to expand, greenery to continue onto the towers and more straightforward navigation to the CBD and Botanical Garden.
The mixed-use structure is a city in and of itself, combining with Melbourne’s existing network of cultural, entertainment, recreational, and economic sites. Nature, public space, and culture are all included in the vertically stepped public infrastructure, which consists of indoor-outdoor spatial frames. These frameworks include recreation, retail, offices, residential, hotels, and exhibition venues. The design attempts to provide street-level porousness while enlarging the public realm to connect the higher grades with the surrounding neighbourhood.
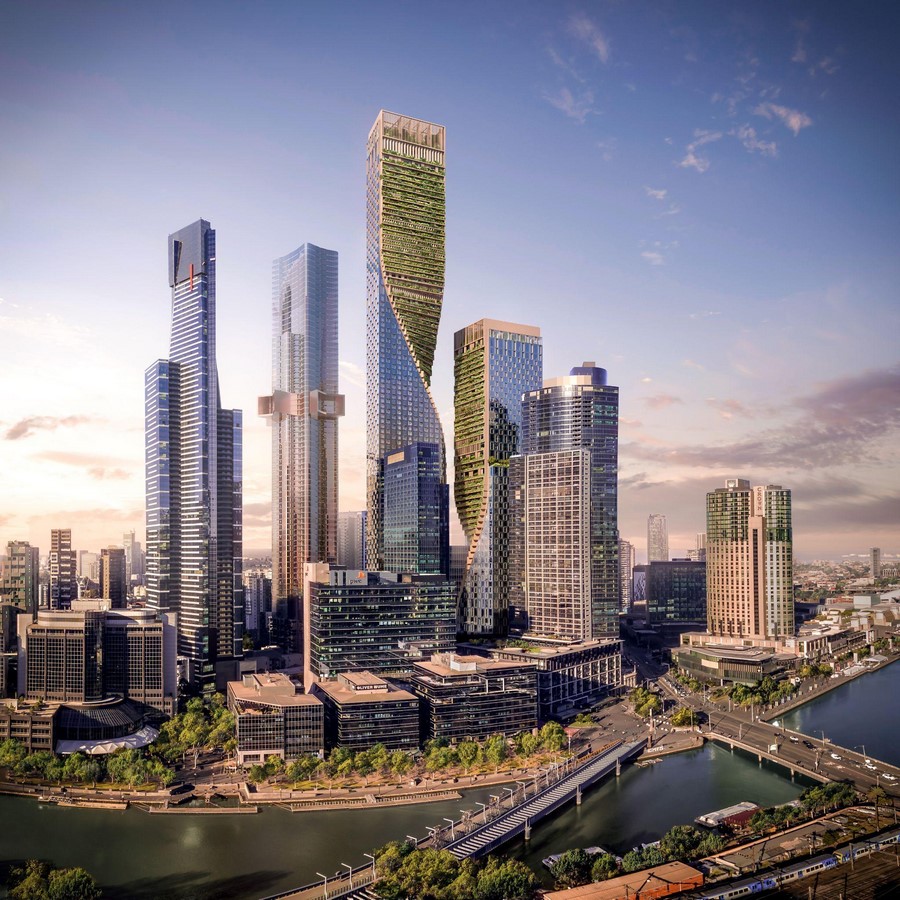
The ‘Big Detail’
The Green Spine is an architectural component that stimulates movement and public flow while giving multiple benefits throughout the design. Each programme is linked to the Green Spine and has its own set of amenities. The Green Spine extends the public realm as it ascends into the structure by immediately bringing people from the street level directly into the building and Southbank Boulevard. The Spine reaches its apex at the top of the residential tower in “Future Gardens,” wrapping around the two buildings from the podium’s top.
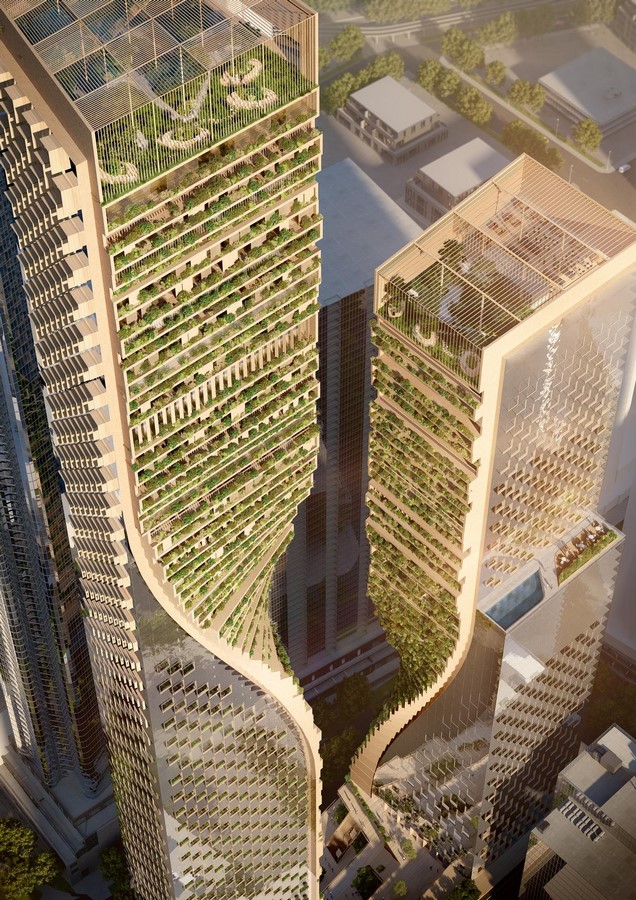
A Versatile Podium
A podium is a multipurpose place that fosters a sense of ownership among building inhabitants, Melbourne residents, and visitors. The podium and its open rooftop park are solely accessible to the general public, and it houses a marketplace, retail establishments, entertainment venues, and a BMW experience centre.
The Commercial Precinct
Customers are invited to connect with a setting different from a standard shopping mall or street, with retail areas having access to balconies and terraces. The connection from the ground level unfolds through steps and platforms, guiding people through the entertainment and retail programme before merging into the public garden at the podium’s summit. The Market Hall, which brings sustainable products and local vegetables to Southbank, is a popular destination for locals and cuisine enthusiasts.

Public Square and the Wellness Precinct
The wellness precinct at STH BNK occupies a whole podium level and brings together services and expertise on a scale never seen in Melbourne before. The area intends to serve as the city’s principal health and wellness center, with Four Seasons overseeing a few services. The design provides a platform for various cultural activities, creating new avenues for displaying significant cultural moments and events in the city. The numerous podium terraces could display temporary performance art, sculptures, light installations, and other exhibitions. Above the podium will be a new public park and gathering area with cafes, a sculpture garden, and lush landscaping.
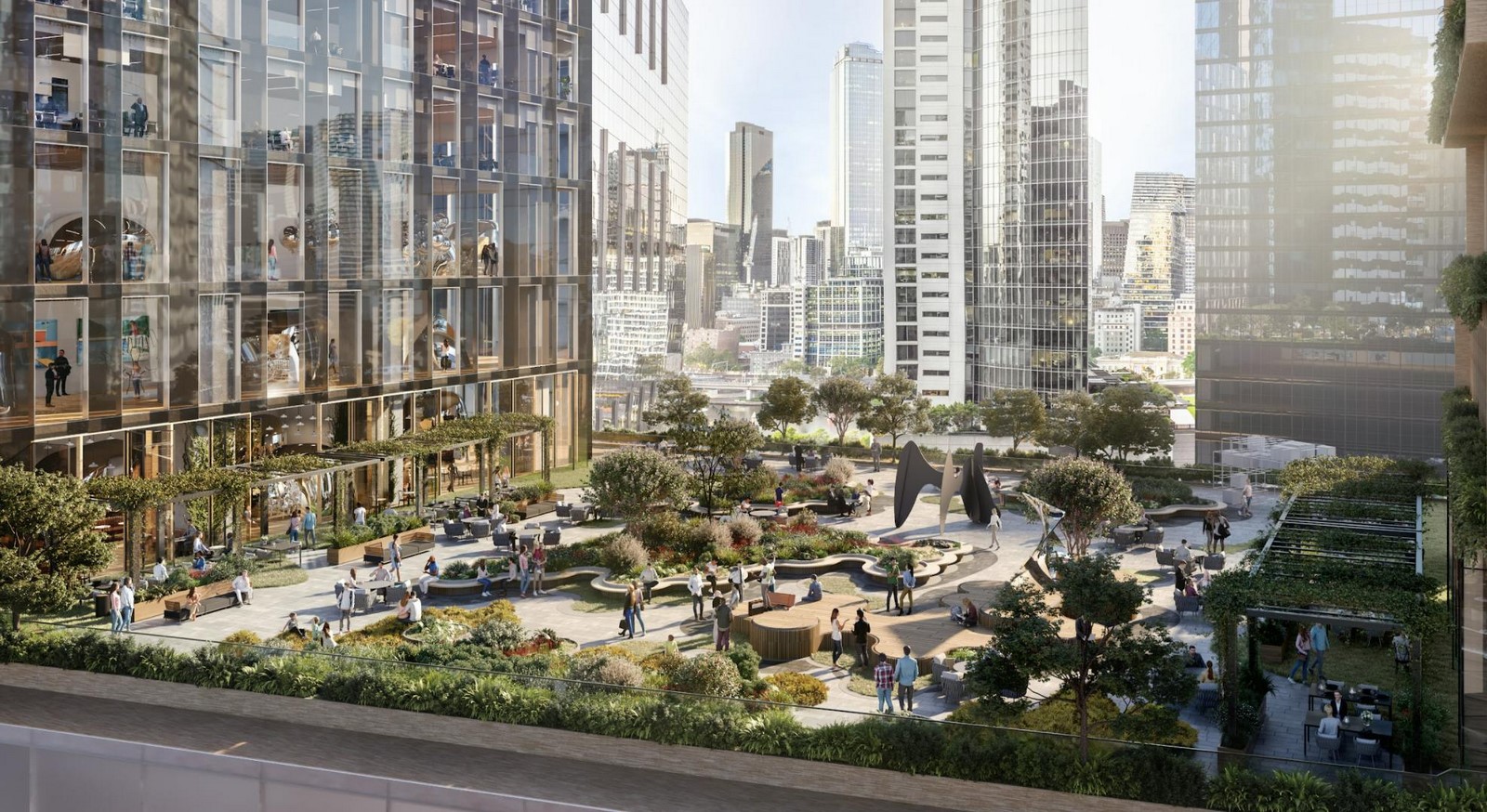
Integrating Art and Culture for Australia’s Cultural Capital
The multi-level structure of the design creates a platform for numerous cultural activities, bringing up new avenues for displaying vital cultural moments and events in the city. An open discussion with cultural peacemakers, artists, landscape designers, sustainability experts, and engineers distinguished the design approach, ensuring that landscape, art, and technology become integrated building characteristics rather than merely aesthetic ones. The numerous podium terraces could display temporary performance art, sculptures, light installations, and other exhibitions. The Melbourne Art Fair, the National Gallery of Victoria Triennial, M Pavilion, and other organisations and festivals can use these terraces as the primary location for their events under our plan. The city’s future arena will have flexible seating for 3,000 people for events and gatherings.
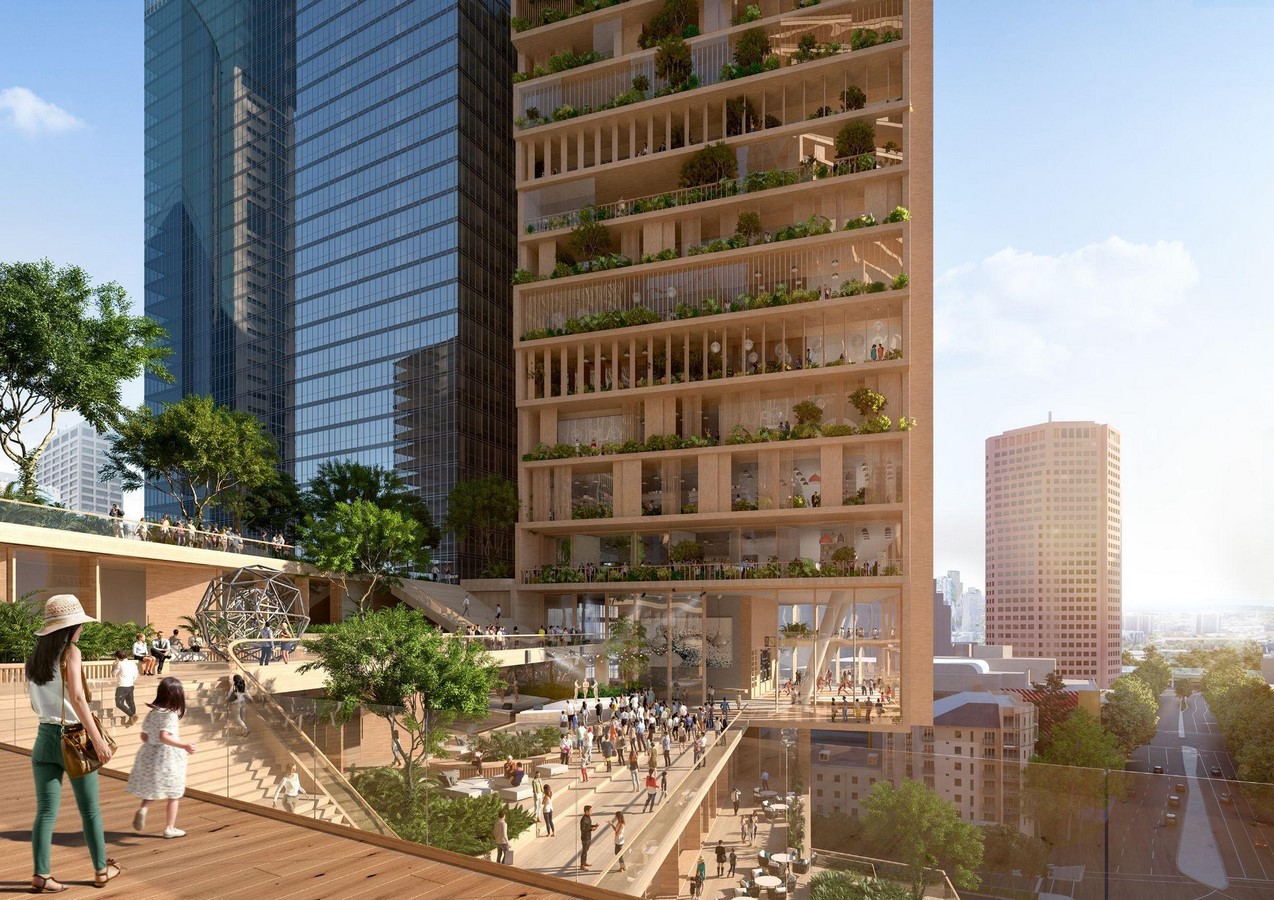
A Mini-Metropolis among the Trees and Clouds
The “Gardens for the Future” extend Southbank Boulevard’s lush landscaping and the neighbouring Botanical Gardens vertically by greening the buildings. With terraced platforms that allow resting among gardens, the vegetation slopes upward, meandering from street level over the tiered pedestrian access. Users can access a public park on top of the public podium, surrounded by tall trees and modest fern gardens. Planting also rises in elevation alongside the architecture, with smaller-scale shrub planting covering the bottom and mid-story levels and winter gardens with tree planting covering the upper levels.
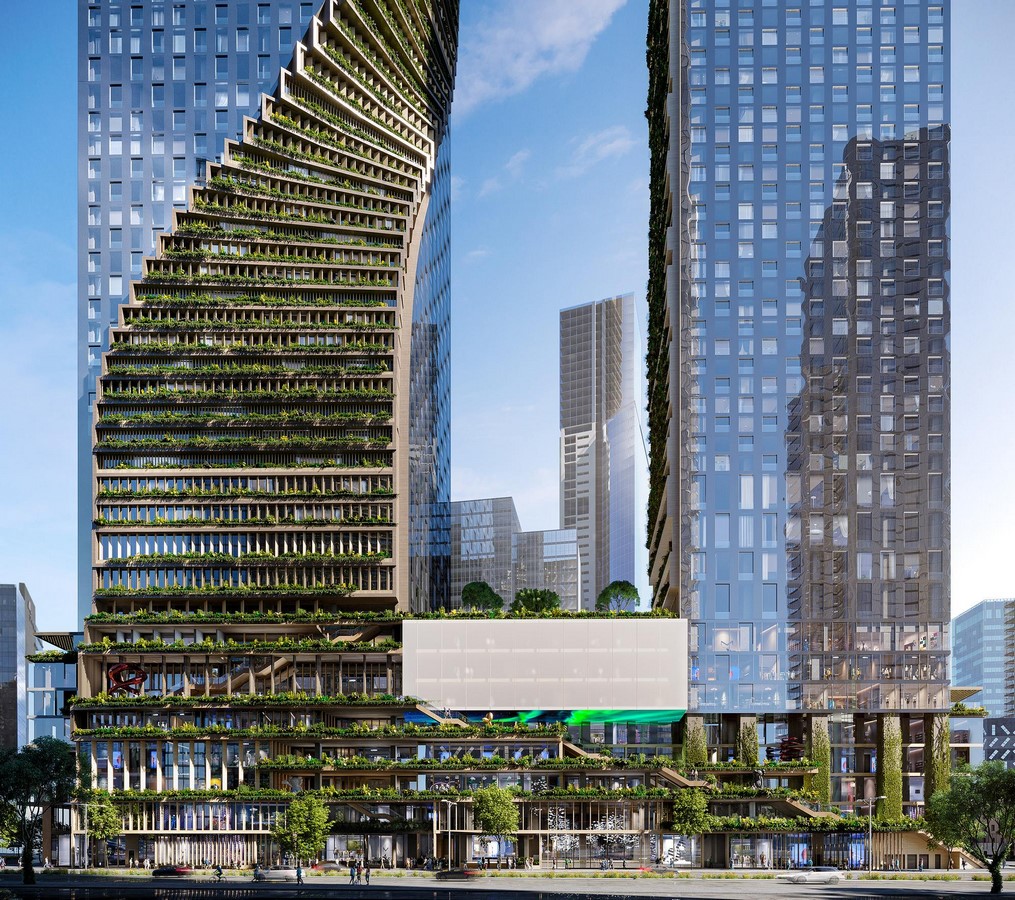
The Green Spine promotes urban health. Nature absorbs air pollution and noise, and the massive eucalyptus trees provide lighting. The environment is kept cool even on scorching days in the summer by floors with a forest fern texture. Since the spine is designed with natural, Australian-native materials and textures, it is more environmentally friendly and seamlessly fits into the Melbourne landscape. The residential tower contains small parks every eight storeys, allowing neighbours to congregate in the air.
Green Sky Sanctuary: A stunning sky garden on a never-before-seen scale will crown the two STH BNK buildings, making it the tallest structure in the country. The expansive lush greenery of the flora-infused buildings reaches its peak in this creatively built place in the sky, which is open to the public and offers surpassing views of Melbourne and beyond.
Diversified Towers
The three main components of the tower programme are offices, hotels, and residences. On the top floors, the Spine provides unique break-out areas and collaboration zones for the various programme typologies. At the same time, the office spaces give flexibility in use for different floor levels. The open balconies and gardens of The Spine serve as gathering spaces for exchanges and socialising in a relaxed and natural setting. The Spine’s external green areas, which reach from street level to the crown of the buildings, are also accessible to the tower plans’ hotel and residential components.
Residential District
COX Architecture designed a brand-new skyscraper neighbourhood. Every scale and style of residence caters for, and natural vistas inspire the interior design. The notion of healthy living and connections to nature guides all STH BNK By Beulah homes. Dedicated study rooms use natural light and air, entertainment spaces face the city’s breathtaking views, and bedrooms offer a sanctuary with walk-in closets and ensuites. Each room’s materials are classic, relaxing, and neutral, reflecting a modern home’s warmth and the gardens’ greenery beyond the windows.
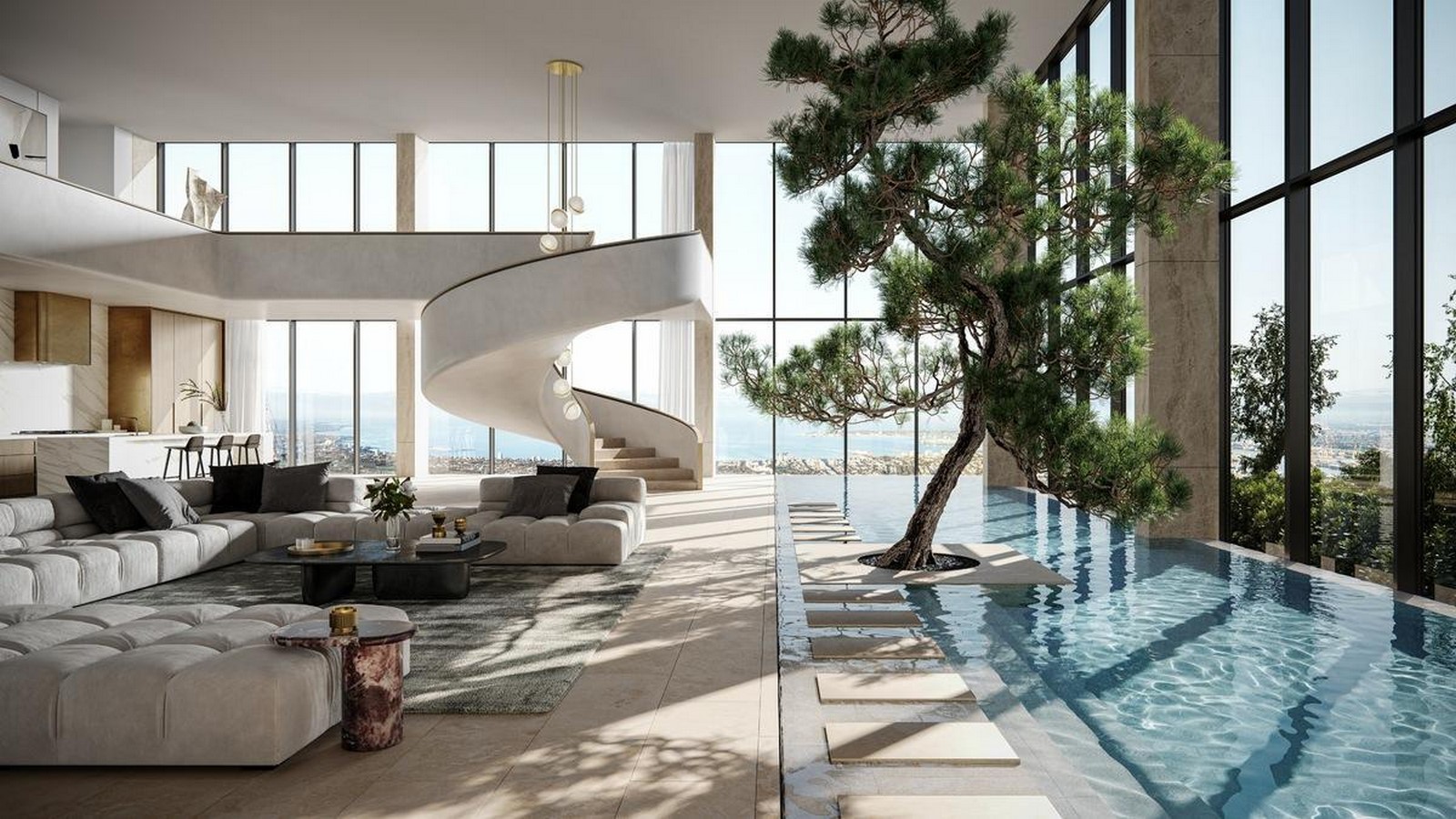
Child Care and Play Services: Ensuring Safety and Collaborative Learning
STH BNK will provide the neighbourhood with two essential new services: a childcare centre and a play area. The design of the child care centre incorporates a play-based learning environment, healthy materials, and medical-grade air filtration. Child care will be a welcome and necessary component of family life, overseen by a leading specialist in early childhood education and with priority access for STH BNK families.
The Workspaces in the STH BNK Towers are the next evolution in workplace design, featuring co-working, sustainability, state-of-the-art equipment, and greenery.
Four Seasons Hotel Melbourne
The name is synonymous with luxury worldwide, offering a way of life that includes personalised 24-hour care in magnificent settings. Visitors to the Four Seasons Hotel Melbourne will enjoy top service, wellness, dining, and lodging standards in an environment of international fame and universal acclaim. The first Four Seasons hotel in STH BNK will be distinguished by its warmth, outstanding hospitality, compassion, and reliability.
Wellbeing and Future Resilience
The design combines sustainability through various interconnected fundamental issues rather than simply one. These issues vary from developing healthy urban environments to achieving an ultra-low carbon building system and assuring future-ready development. The building’s environmental plan includes using highly energy-efficient and intelligent building technologies that utilize the interactions between various energy and water resource usage typologies. The result will be resilient enough to anticipate climate change and its effects on work and lifestyle trends and be future-proofed. The spine’s spaces intend to be pleasant and stimulating for human physiological and psychological processes.
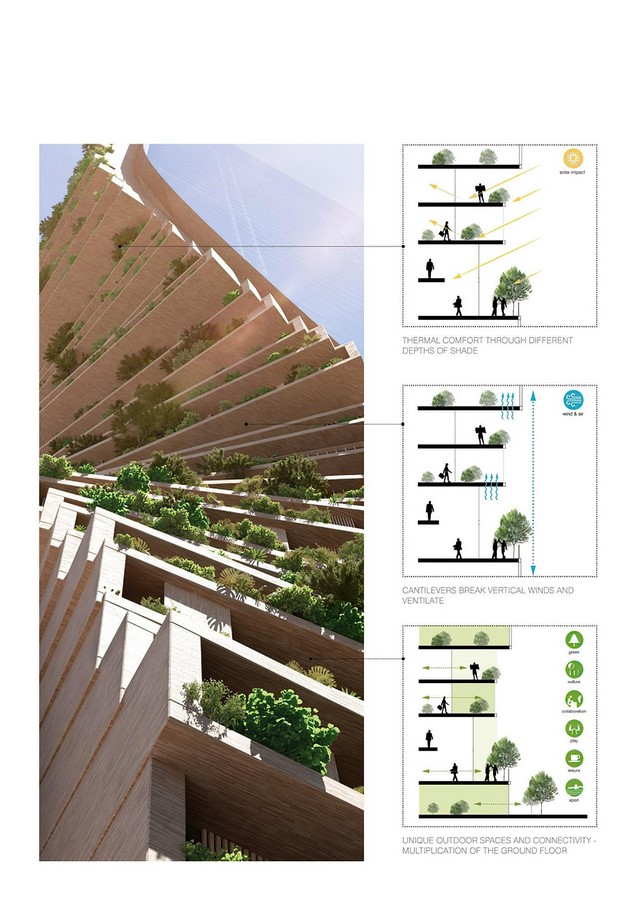
Construction Technology
A vertical garden reaching above 300 meters in height with a slender pair of building profiles is a difficult task in and of itself. The design of thought diaphragm walls with deep concrete slabs at the base level allows for the building. The height-to-width ratio of the East Tower is 13.5:1. The twisting form is achieved by generating walking columns, where each column must be slightly offset to the one on the floor immediately below, creating the building’s twist while yet allowing a channel for loads to travel through. The Central Core is positioned at the heart of the skyscraper, and shingles connect all residential levels to the perimeter columns. Every plant floor has a set of belt walls around the perimeter and additional outrigger walls in the vital directions.
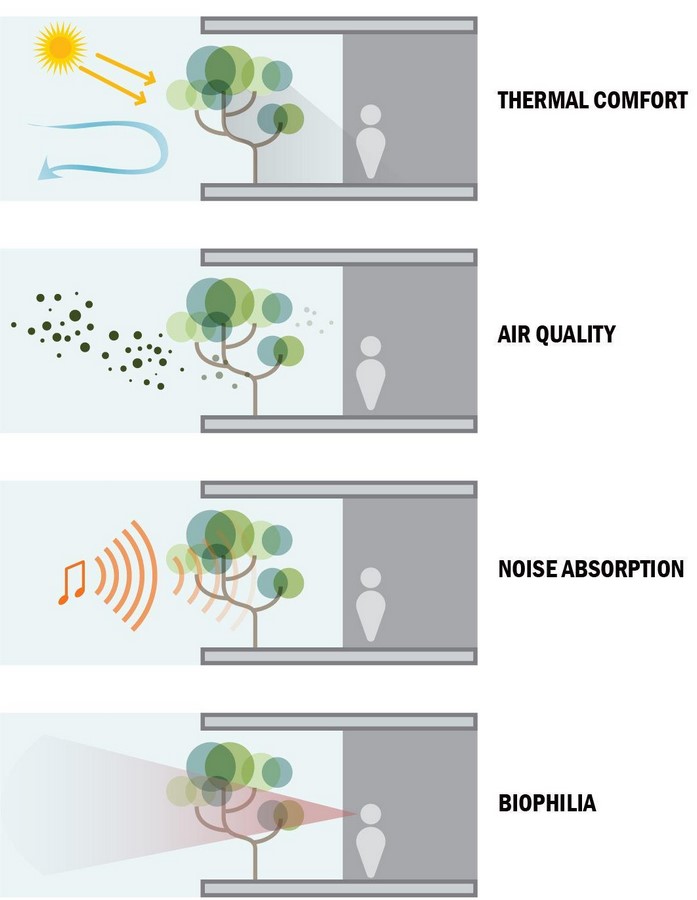
Massing the Towers
The proposal combines two facade forms, the Green Spine Facade and the Glass Facade, and focuses on sustainability. Every level of the building’s height (low, mid, or high) is susceptible to optimal architectural factor change for both faces. It implements a high-performance passive design by orienting the self-shading Green Spine on the towers’ higher exposed facades towards northerly and westerly orientations. As the building’s height changes, the variables that alter are depth/overshadowing, screen density, and planting types. These inform the Spine facade to promote thermal comfort, air quality, noise absorption, and biophilia. In addition to the Green Spine, the Glass Facade incorporates numerous other critical components, such as exterior shading fins to prevent heat loss and regulate solar gain, recessed balconies/windows, and an optimal window-to-wall ratio.
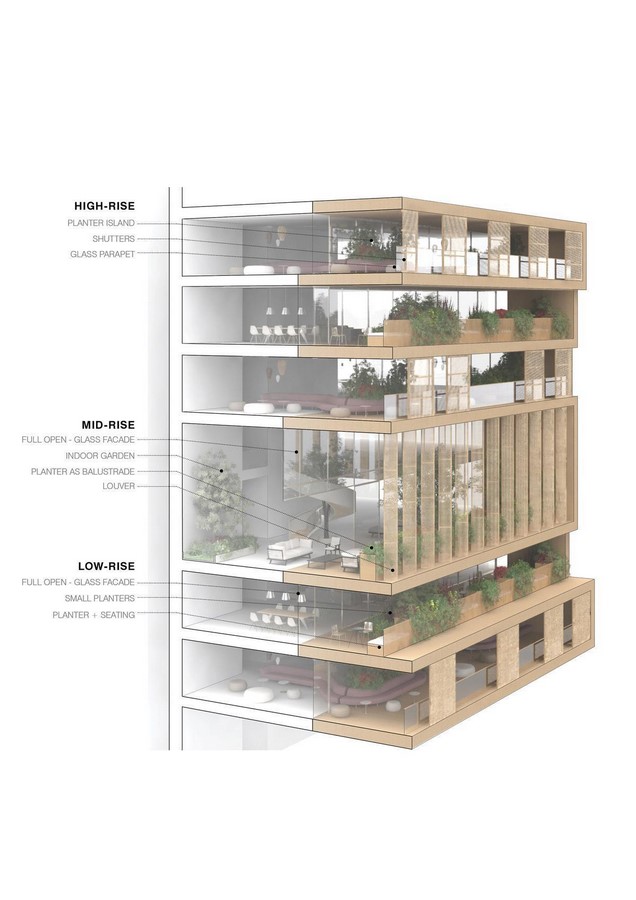
Conclusion
Overall, the Beulah International mixed-use development proposes a transformative environment and encounters for the present and next generation. It brings about meaningful change for cities, communities, and people, characterised by civic-minded and progressive strategies.

References and Citations:
STH BNK by Beulah (2018) UNStudio. Available at: https://www.unstudio.com/en/page/11738/sth-bnk-by-beulah (Accessed: April 20, 2023).
STH BNK by Beulah – Mini Metropolis (2023) BEULAH. Available at: https://beulahinternational.com/portfolio/southbank-by-beulah/ (Accessed: April 19, 2023).
Southbank by Beulah: Australia’s tallest tower given the Green Light (2020) COX. Available at: https://www.coxarchitecture.com.au/perspective/southbank-by-beulah-australias-tallest-tower-given-the-green-light/ (Accessed: April 21, 2023).
Southbank by Beulah: Unstudio, Archello. Available at: https://archello.com/project/southbank-by-beulah-3 (Accessed: April 21, 2023).
Dunn, R. (2022) STH BNK by Beulah: Building the world’s first ‘greenscraper’ – built: UK, Built | UK. The Bluebeam Block. Available at: https://blog.bluebeam.com/uk/southbank-by-beulah-greenscraper/ (Accessed: April 20, 2023).
STH BNK by Beulah (2022) STH BNK By Beulah. Available at: https://sthbnk.com/ (Accessed: April 21, 2023).
Meet the architect mastermind behind STH BNK by Beulah (2022) BEULAH. Available at: https://beulahinternational.com/community/meet-the-mastermind-architect-sth-bnk-by-beulah/ (Accessed: April 20, 2023).
Images/visual mediums
Building Australia’s tallest skyscraper (2021) YouTube. YouTube. Available at: https://www.youtube.com/watch?v=u39z8JZbfWk (Accessed: April 21, 2023).








