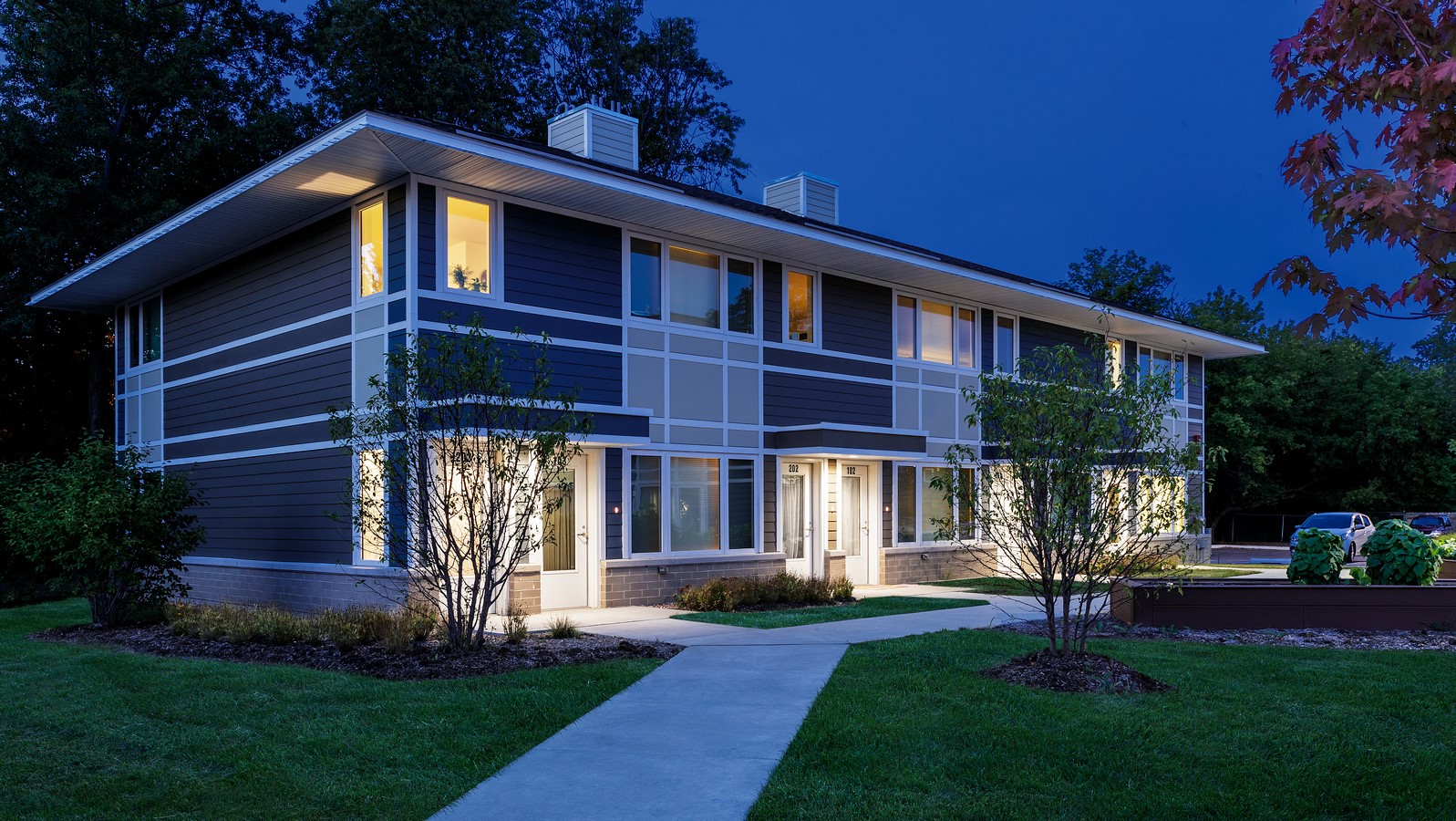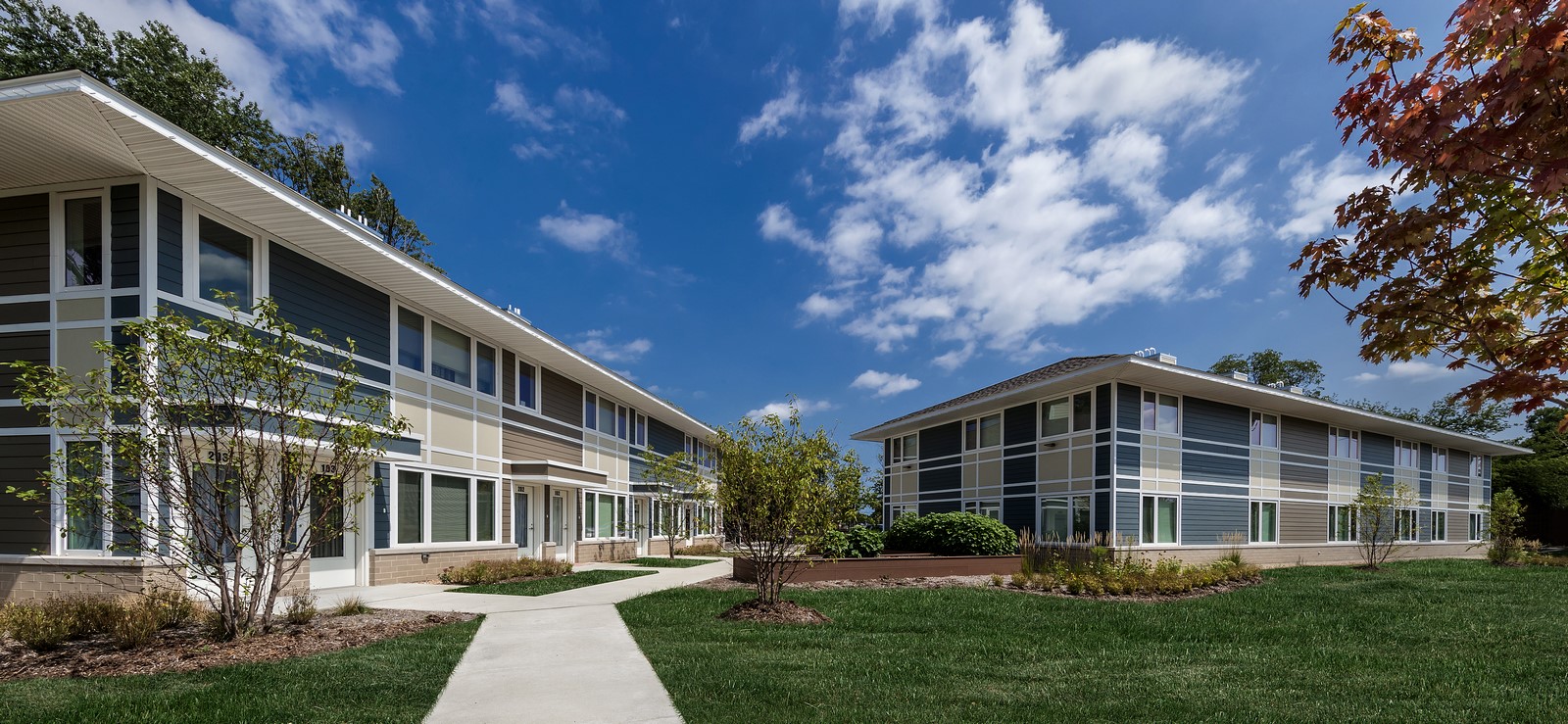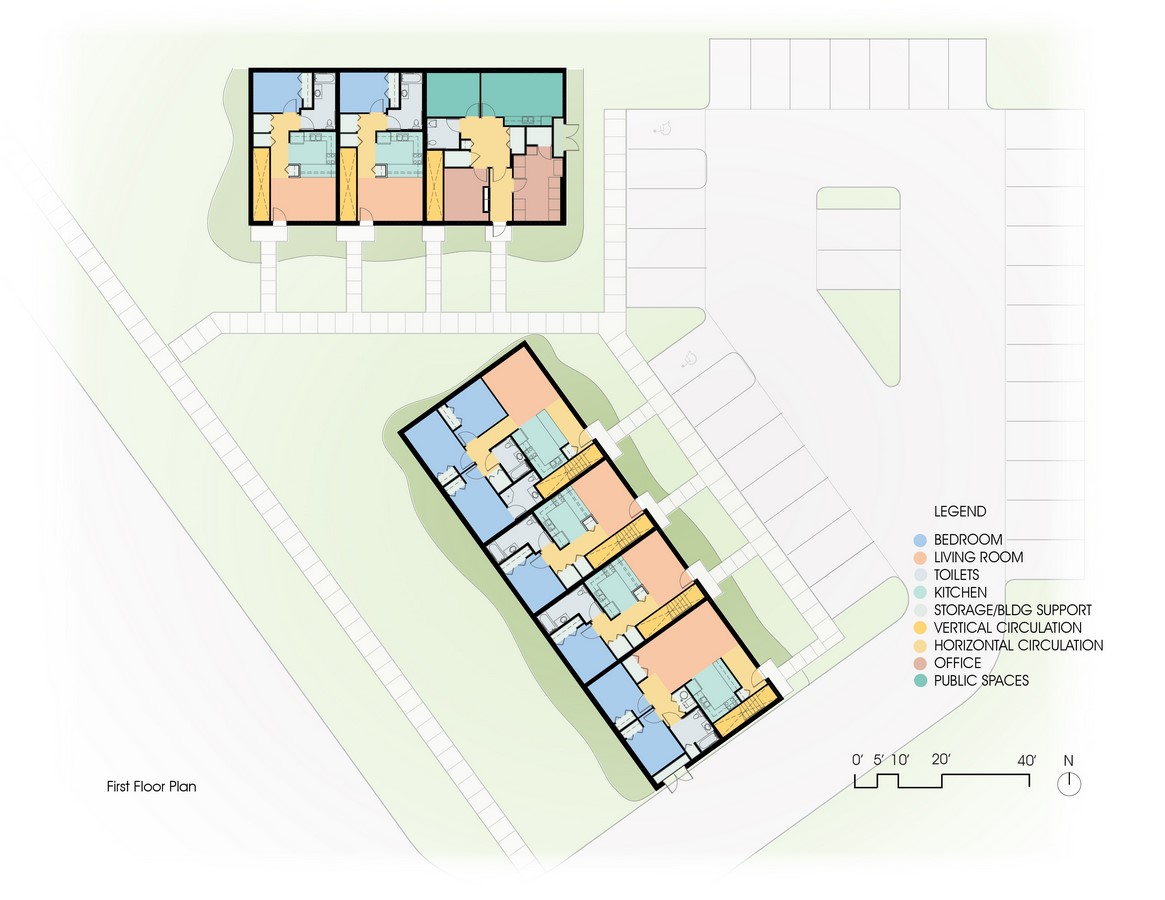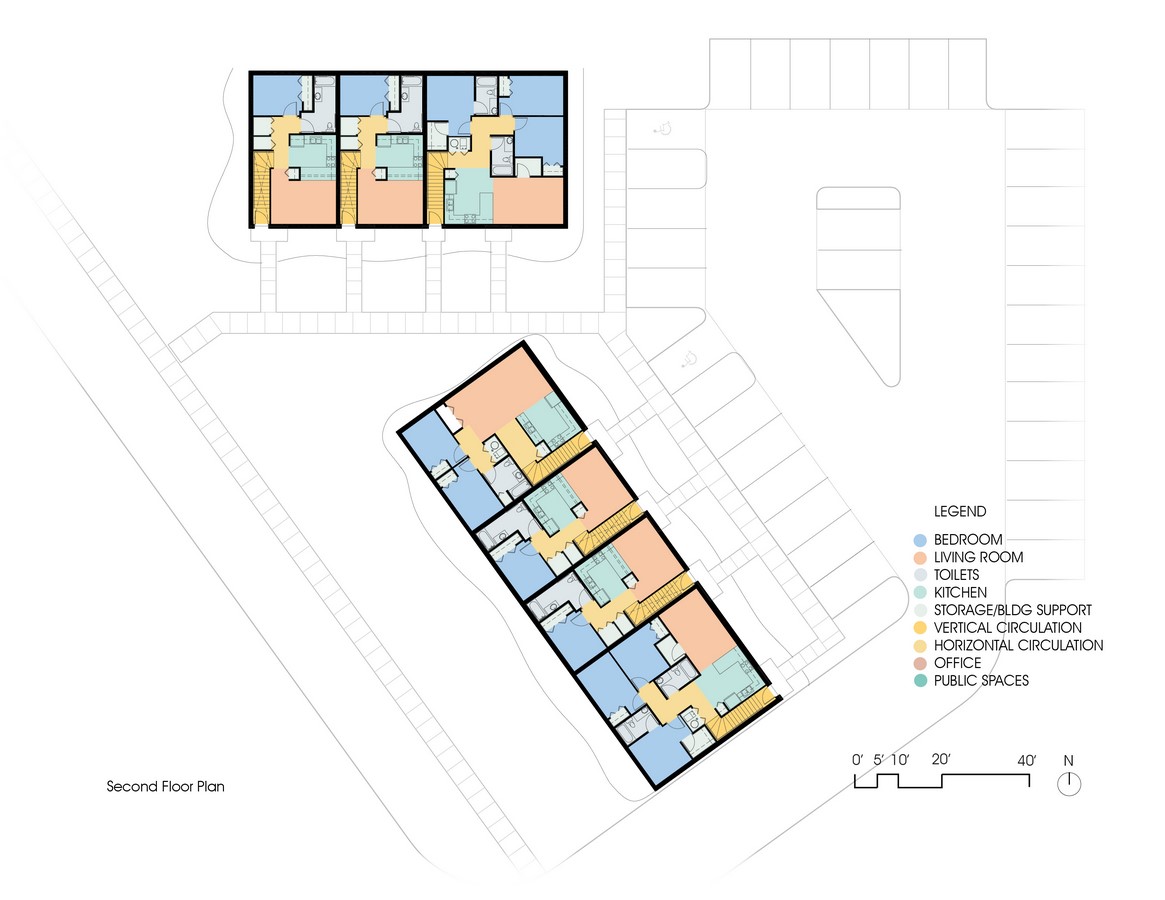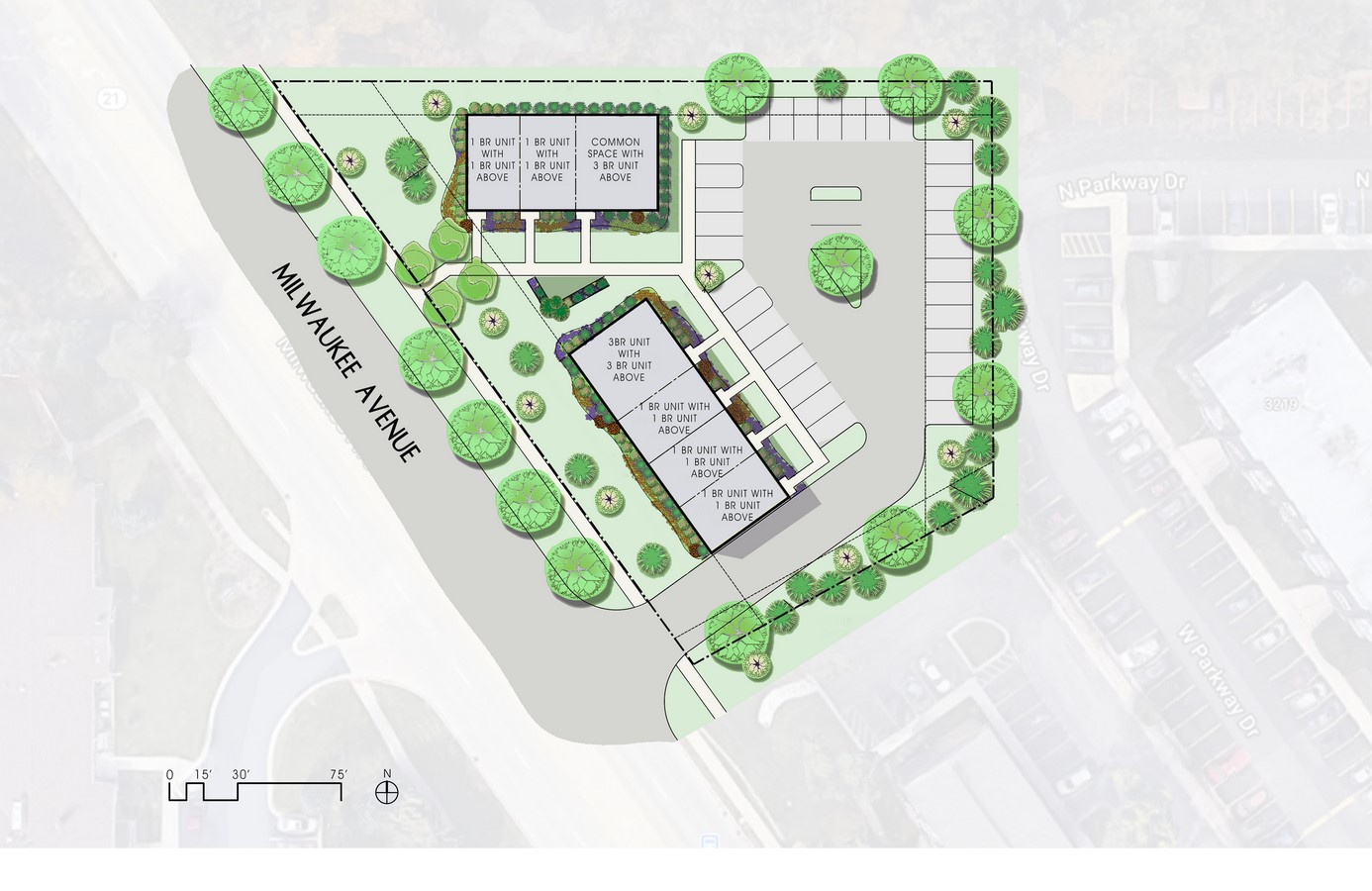Axley Place provides an inclusive, supportive affordable residential environment that creates a special sense of place. A two building, 13-unit development that has a mix of one-, two-, and three-bedroom units, Axley Place offers a mix of one- two two-, and three-bedroom units.
Project Name: Axley Place
Studio Name: Cordogan Clark
Project size: 12000 ft2
Site size: 130000 ft2
Completion date: 2019
Building levels: 2
Location: Glenview, IL, United States
Photography: Mark Ballogg
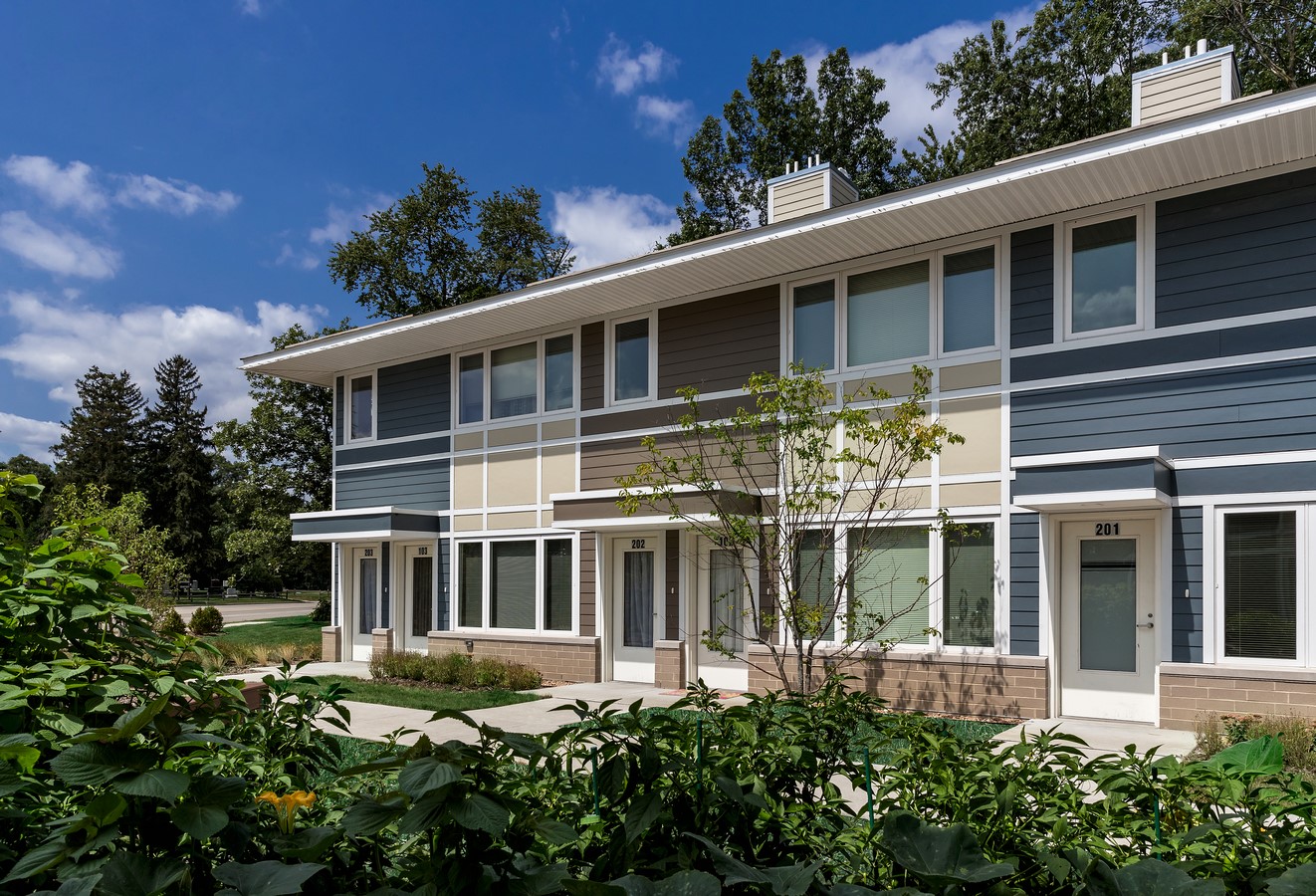
All units include spacious floor plans, full walk-in kitchens that open onto generous living and dining rooms, and abundant natural light from windows with wonderful views. Axley Place also includes a laundry room, party room, meeting room, outside picnic area, and community garden.
On the first floor, Axley Place includes three fully accessible units designed to meet Americans with Disabilities Act (ADA) guidelines. Axley’s casement windows are superior to other window types, such as sliders and double-hungs, for their energy efficiency, as well as ease of operation for those with disabilities.
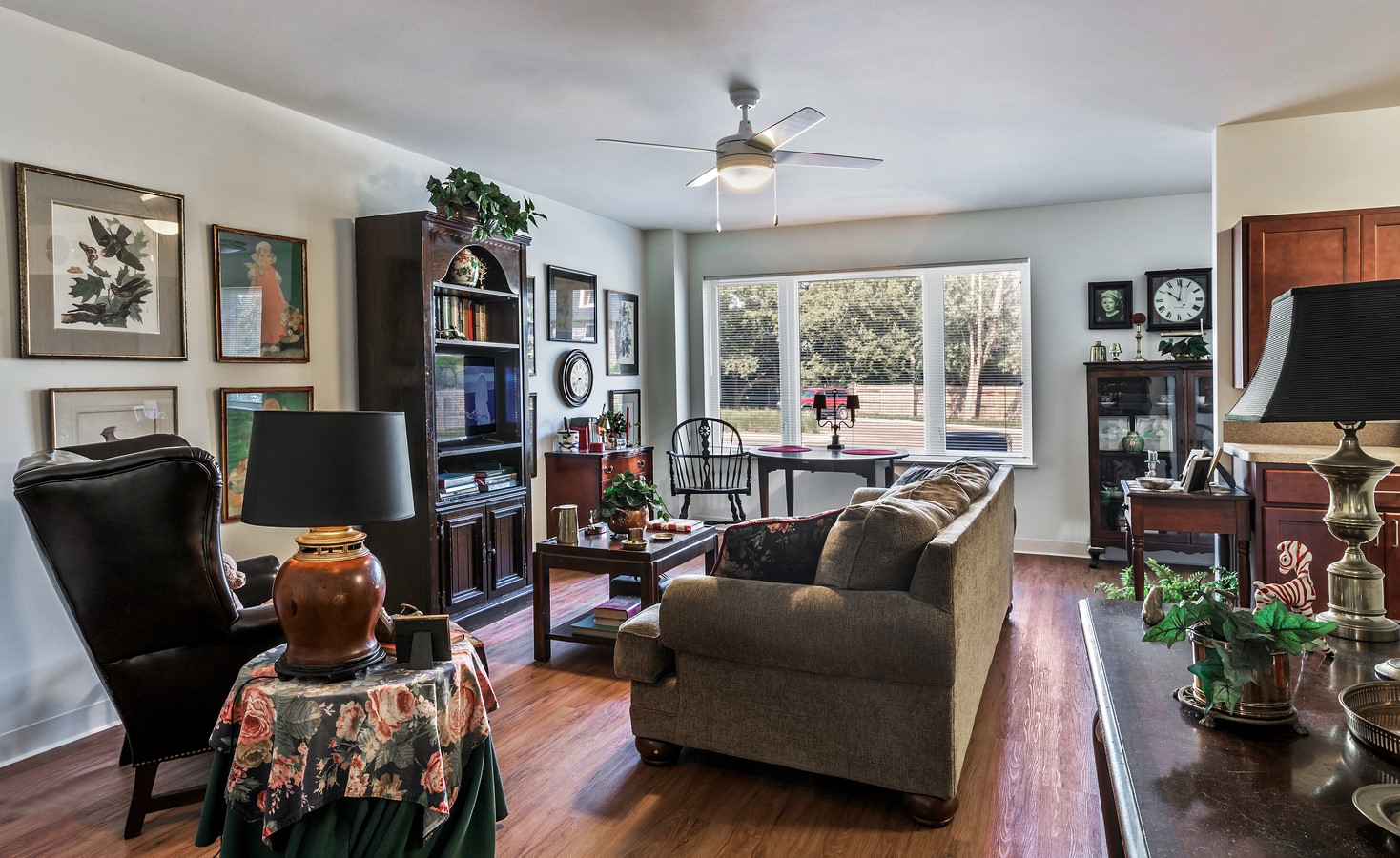
Axley Place is designed so residents feel personal responsibility for their residences. Instead of common entries and long corridors, each unit is entered directly from the exterior, like a single-family residence.
The buildings are arranged to shape outdoor space, and to allow surveillance of entries and public areas from within the units. The site plan subdivides the residential environment into zones that “belong” to the residences, to encourage a sense of propriety towards them. Dwelling interiors are juxtaposed with exterior spaces, and windows are placed to allow residents to survey the exterior areas.
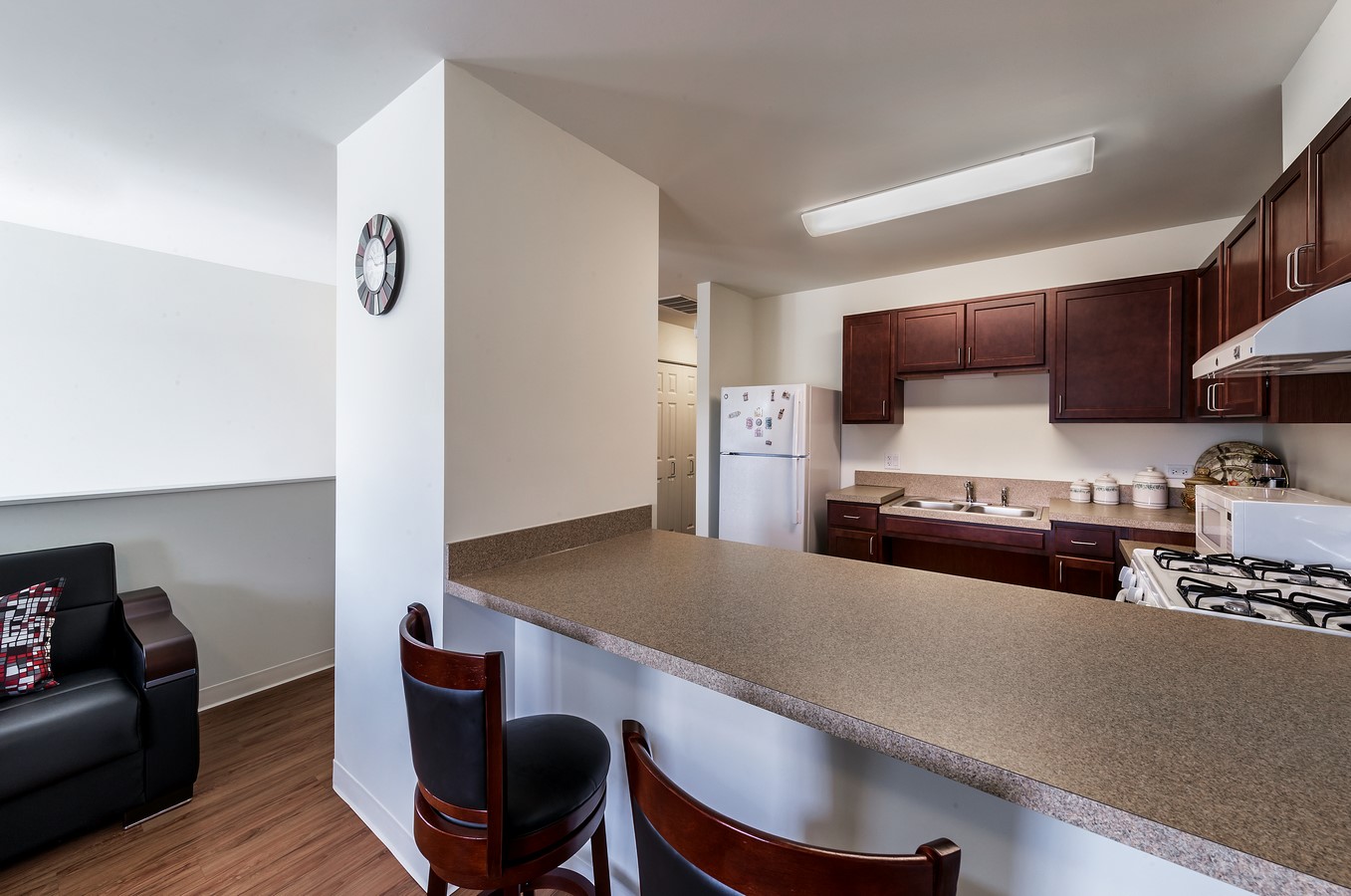
The design creates a safer development where people feel a sense of ownership and responsibility for the common areas of the community, so that each space is “owned” and cared for, and any intruder senses a watchful community.
The architectural design, with its bold earth tones that individualize each unit, further creates a sense that this is a special place. The architecture reinforces a feeling of “ownership” and belonging. This results in a “pride of place” that is seen in the care the residents bring to their individual residences.



