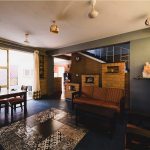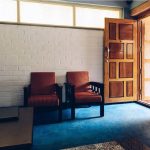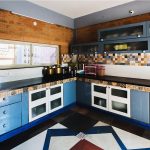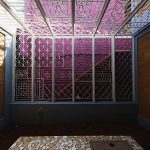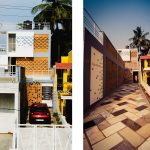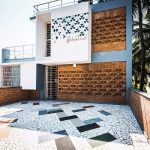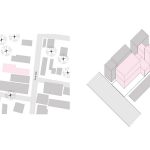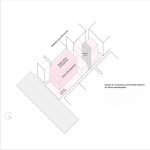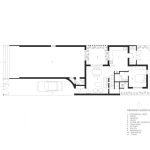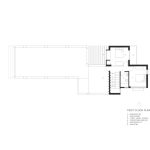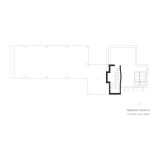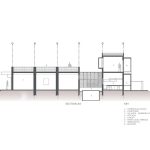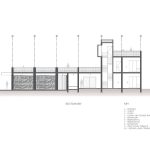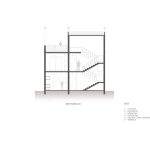The Brick house, personifies the idea of “optimum” achieved through layered “negotiations”. The negotiation with the “normal” started with the program, when a 57 yr old matron (The client) wanted to build her retirement home in her ancestral property in the suburbs of Chennai. The requirement was to build a 3 bedroom house with plenty of light, ventilation and a space for Garden, in or under 40 lakhs. The footprint of the house is only 600 Sft and grows into a 3 bedroom unit in two levels. The larger depth of the property is dedicated to the commercial part, to take advantage of the land use and to provide a steady income to the soon-to-retire client.
Project Name: The Brick House
Studio Name: BETWEENLINES
Status: Built
Client: Ms. Usha Bai
Location: Anna Salai
Design Team: Deepa Suriyaprakash,Vanessa,Jayanth, Shruti Gowda, Vinod
Engineers: Guruprasad Kalkura Associates
Current Project area: 2690 Sft Sft
Current Project year: 2017
Current Project Cost: INR 42,00,000
Materials Used: CSEB (Compressed stabilised earth blocks), Oxide cement flooring, reclaimed and up-cycled materials, including MS grills, Tiles and Wood.

In the place of building boundary walls and a steady setback-i.e. offset of the boundary wall, the project staggers its spaces, creating courts and socializing spots with the neighbours. Thus the project was inserted at site, as set of solid and voids, protecting the internal spaces from direct glare, providing privacy and creating visual relief within its edge.
It also adjusted itself to sit amidst the old well, and the drinking water sump (Around which the garden is built), reminiscences of the previous development. Given the plot had a house built by, the client’s father, every piece retrieved was treated as a relic and reused in the new house. Reclaimed bricks were reused at the foundation, the demolished debris were used to fill and raise the level of the site, all the wooden sections retrieved from the old madras roof terrace, were reused as frames for doors and cabins. The steel sections were used as frames for the main gate and the court grill etc, extending the shelf life of the material and repainting the memories from the old house.

When the premise, of the house, was negotiated to become efficient and sustainably conscious, the material choice followed course. CSEB (Compressed Stabilized earth blocks) was choice for construction. In this too, the idea of treating the material in the most straight forward form was reconsidered and brick walls, became fields of play to explore, pattern, course structure, strength and fenestration modules.
The up-cycling and cost conserving streak continued, with assorted grills procured and assembled from the second sale market, the floor/wall tiles picked up from “discontinued display pieces” of large tile showrooms in the city, Kitchen and wardrobe shutters re-framed from old window shutters, ventilators and doors picked up from demolition sites, using vibrant oxide flooring and finally using Aluminium windows over the preferred UPVC window for its price and recycle value.

The final exploration and negotiation happened in the form of “Super graphics” that came to earmark the place without use of any additional statement material. A study of the brick pattern revealed the inherent shift of light and shadow, and this was captured at the entrance and facade level as graphic patterns, through the medium of paint. The house stands as a testimony of “dressed” ideas, built from pieces that were meant to be discarded, as kitsch, old fashioned and aged. Optimum lead to Optimism.



