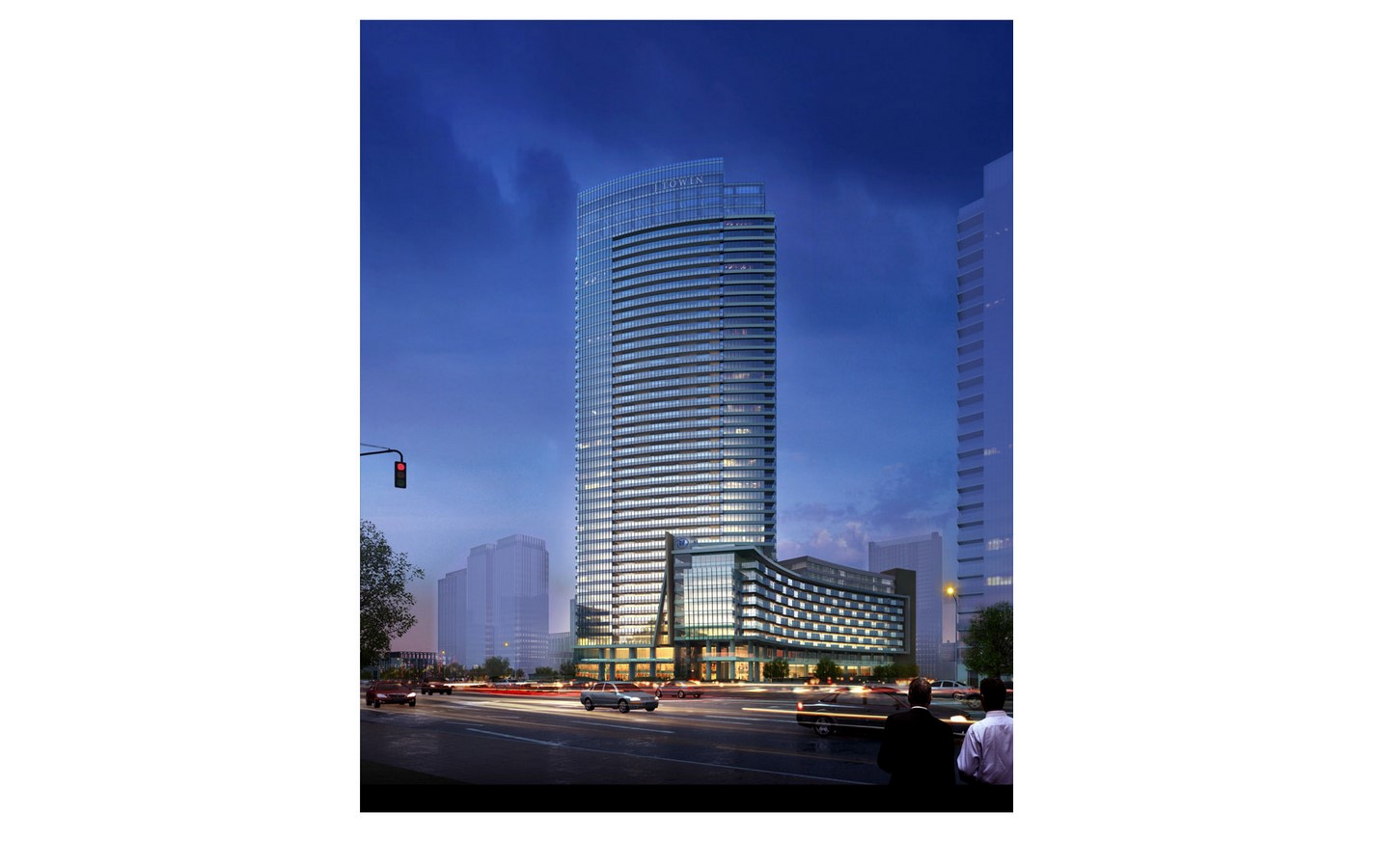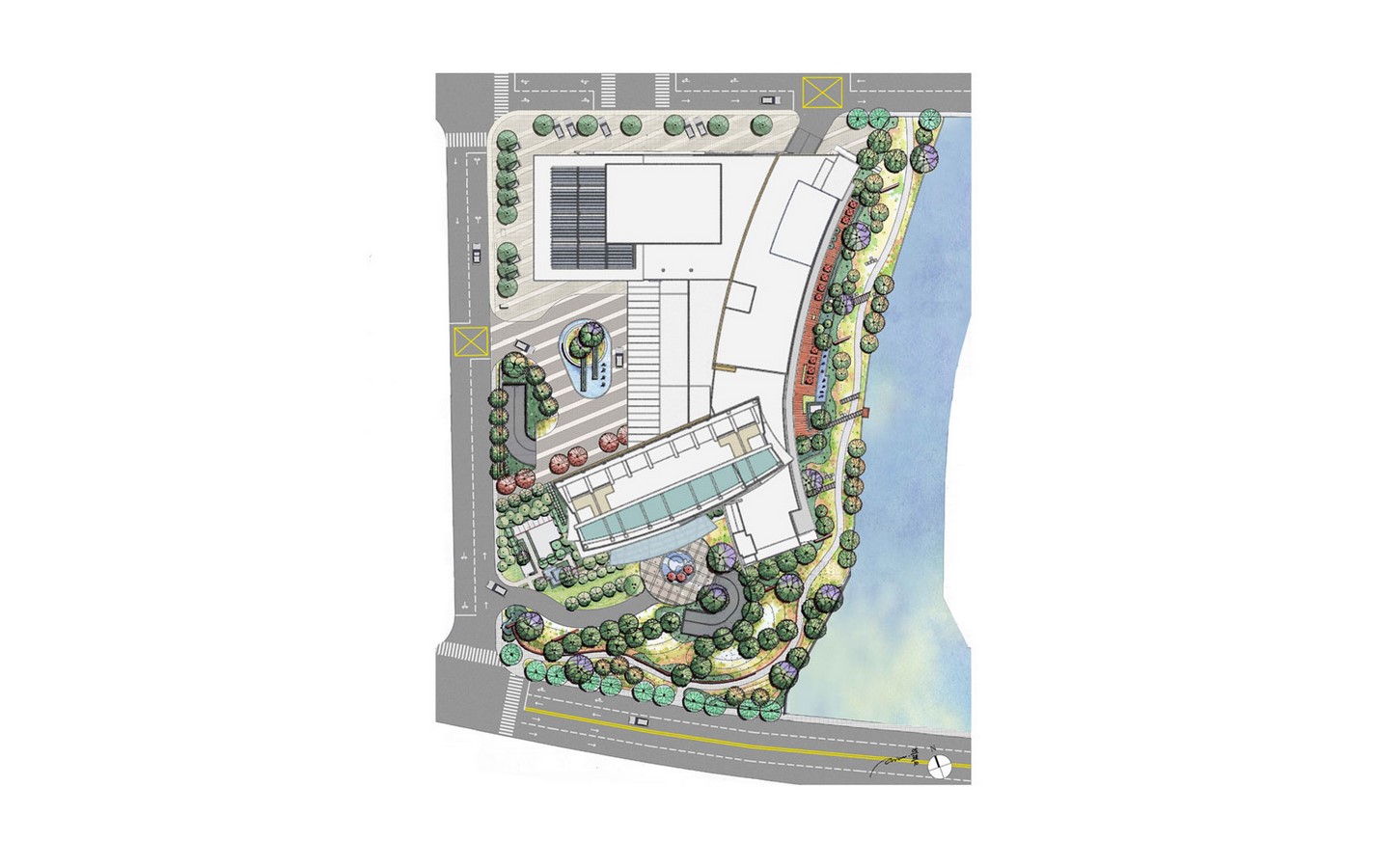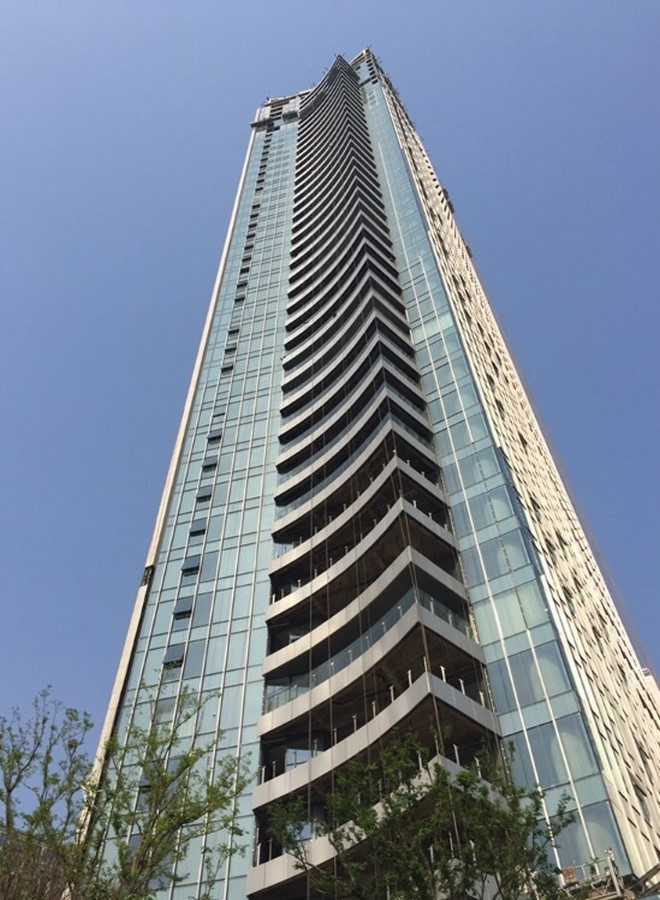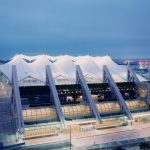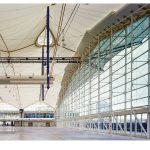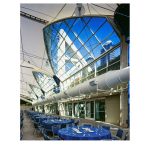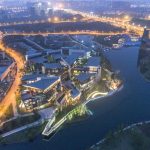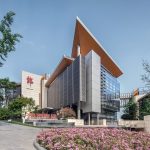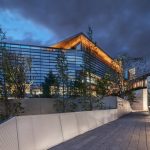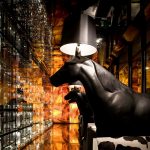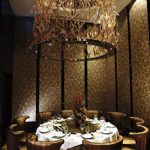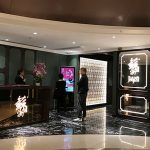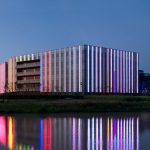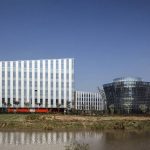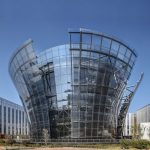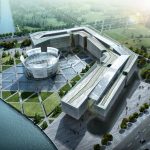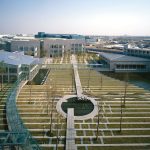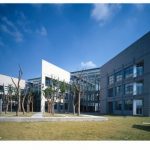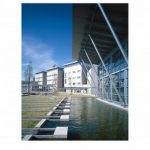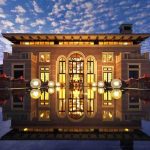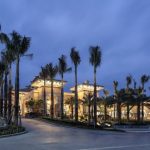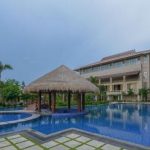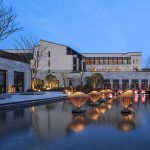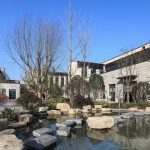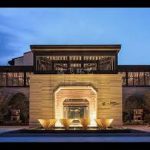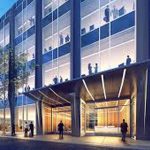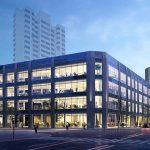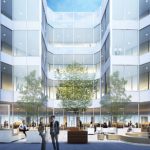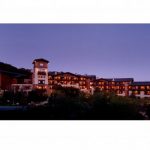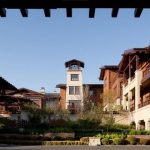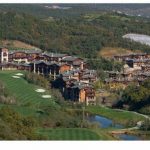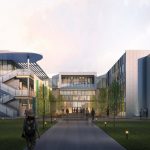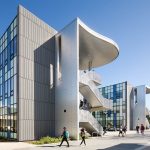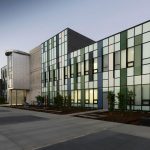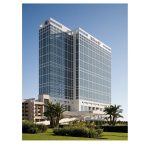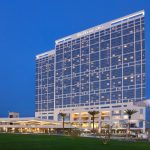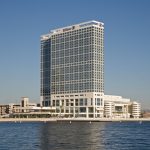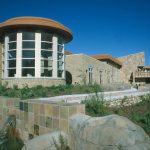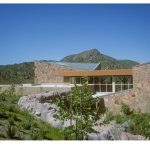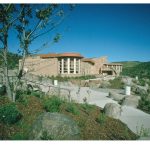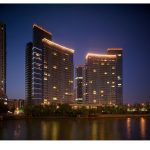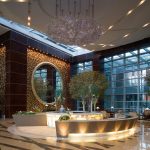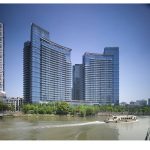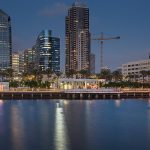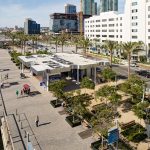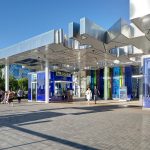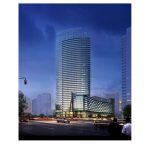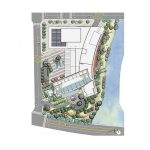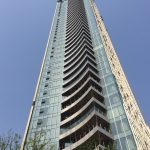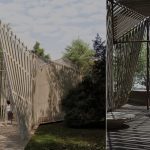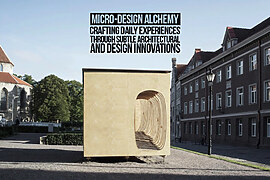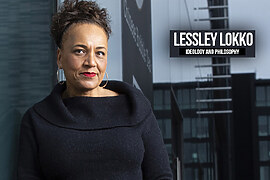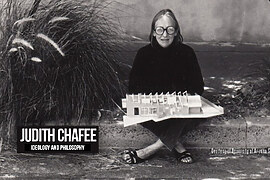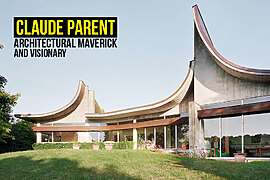Joseph Wong is the founder and President of the Joseph Wong Design Associate founded in San Diego in 1977. A diverse architect that has designed projects ranging from high-rise, residential and commercial complexes, public plaza, multi-use urban development, corporate headquarters, hotels, recreational centers, etc, with support from his team. The JWDA believes in an inter-connection and a balance between creative design, planning, and technical expertise. It believes that only a true diversity allows one to develop the uniqueness of each project and deliver the highest quality of architectural design.
1. San Diego Convention Centre’s Pavilion Enclosure | Joseph Wong
San Diego Convention Centre’s Sails Pavilion is a tensile structure designed to create an enclosure for special events. The steel structural system holds a glass curtain wall that spans 300ft and rises 60ft high with a tensile roof cover, designed using sailcloth fabric.
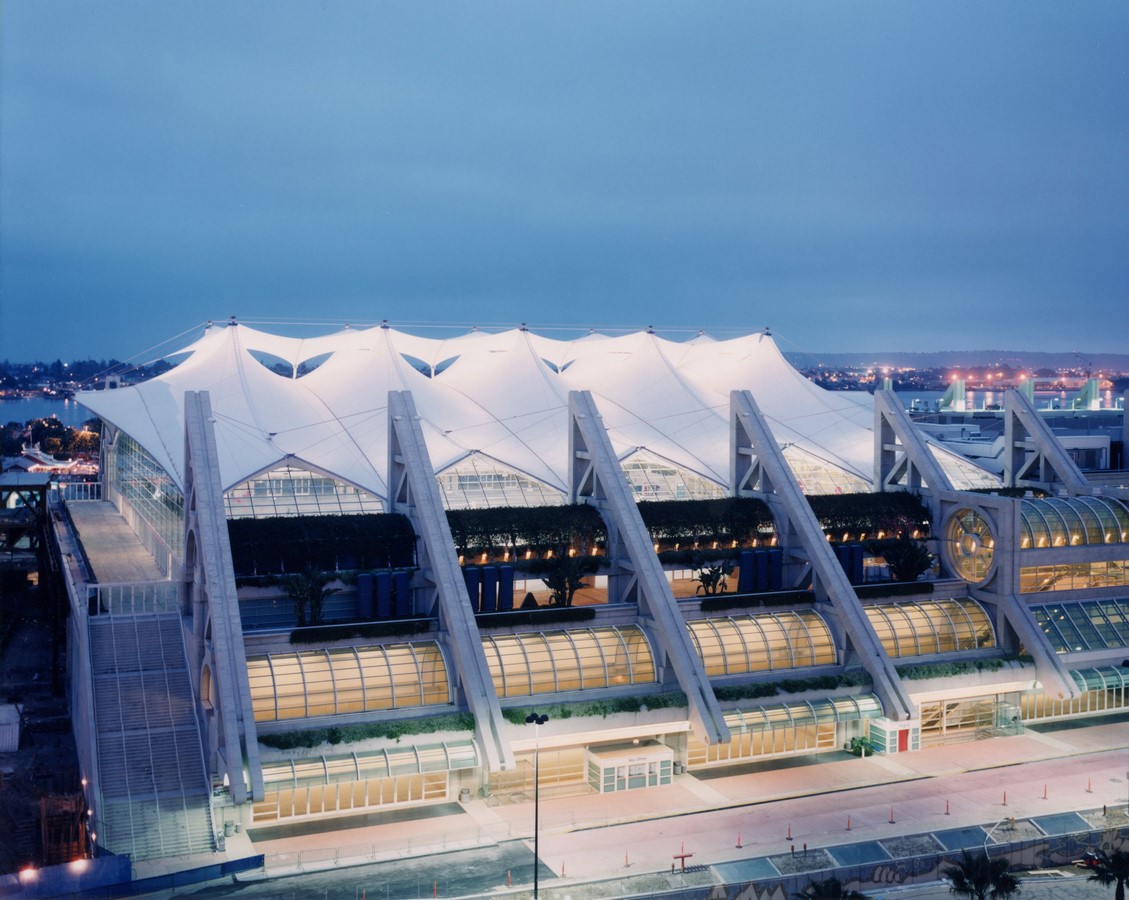
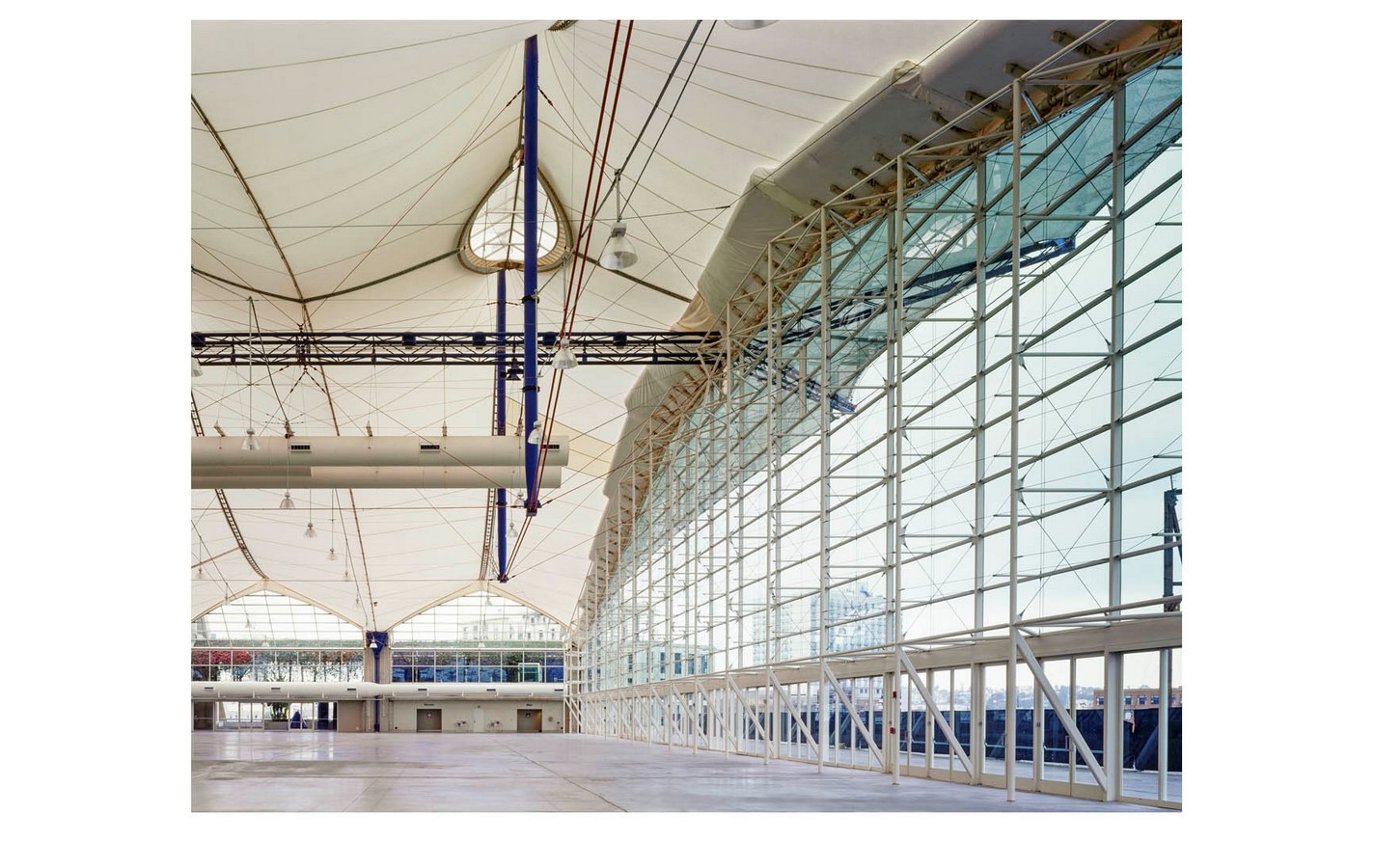
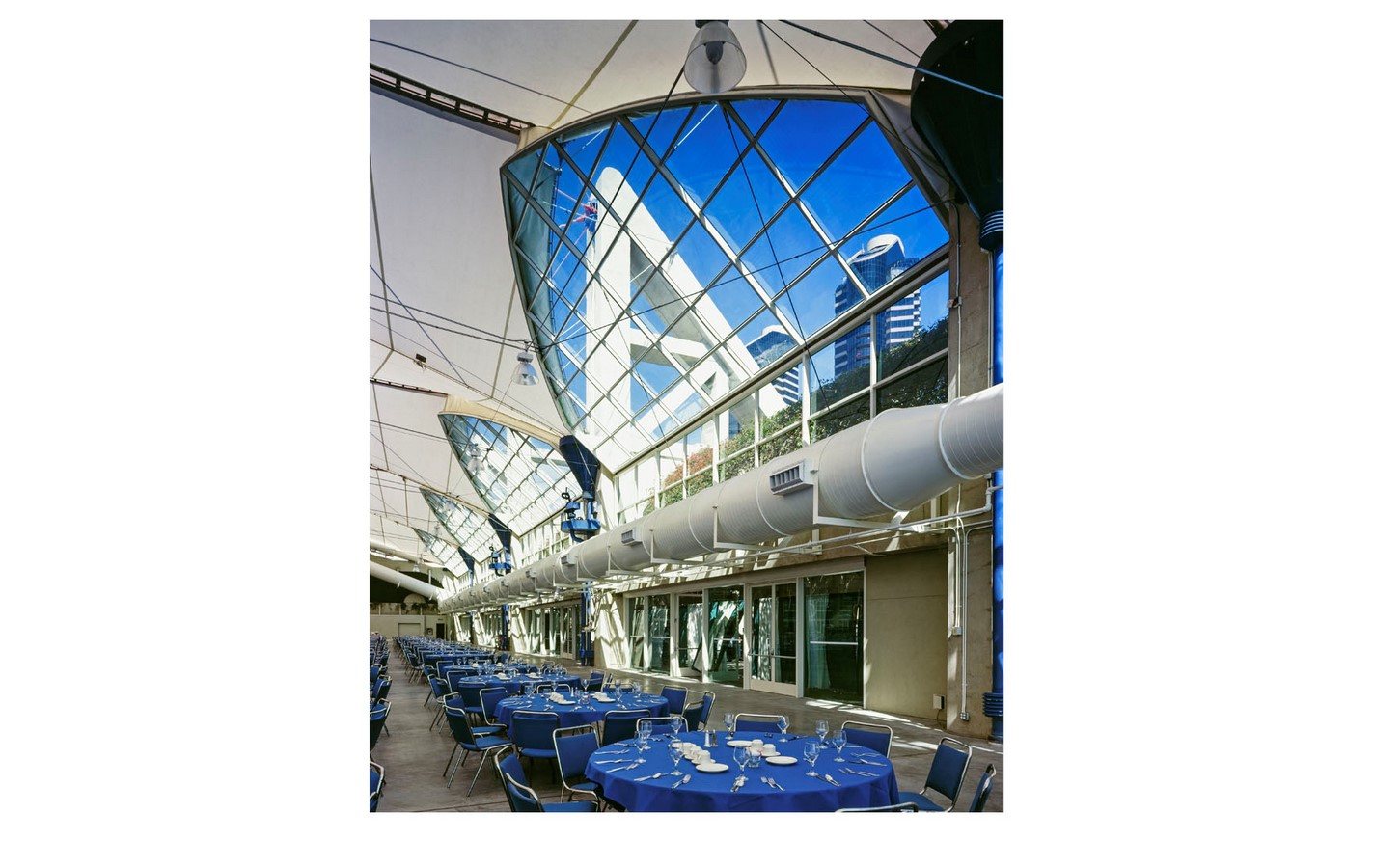
2. Hilton San Diego Bayfront Hotel
A luxurious hotel project situated on a lavishly landscaped site offering several leisure spaces within the complex. The design also allows the city with a huge public plaza along the water including several visually aesthetic features along with spaces for public activities.
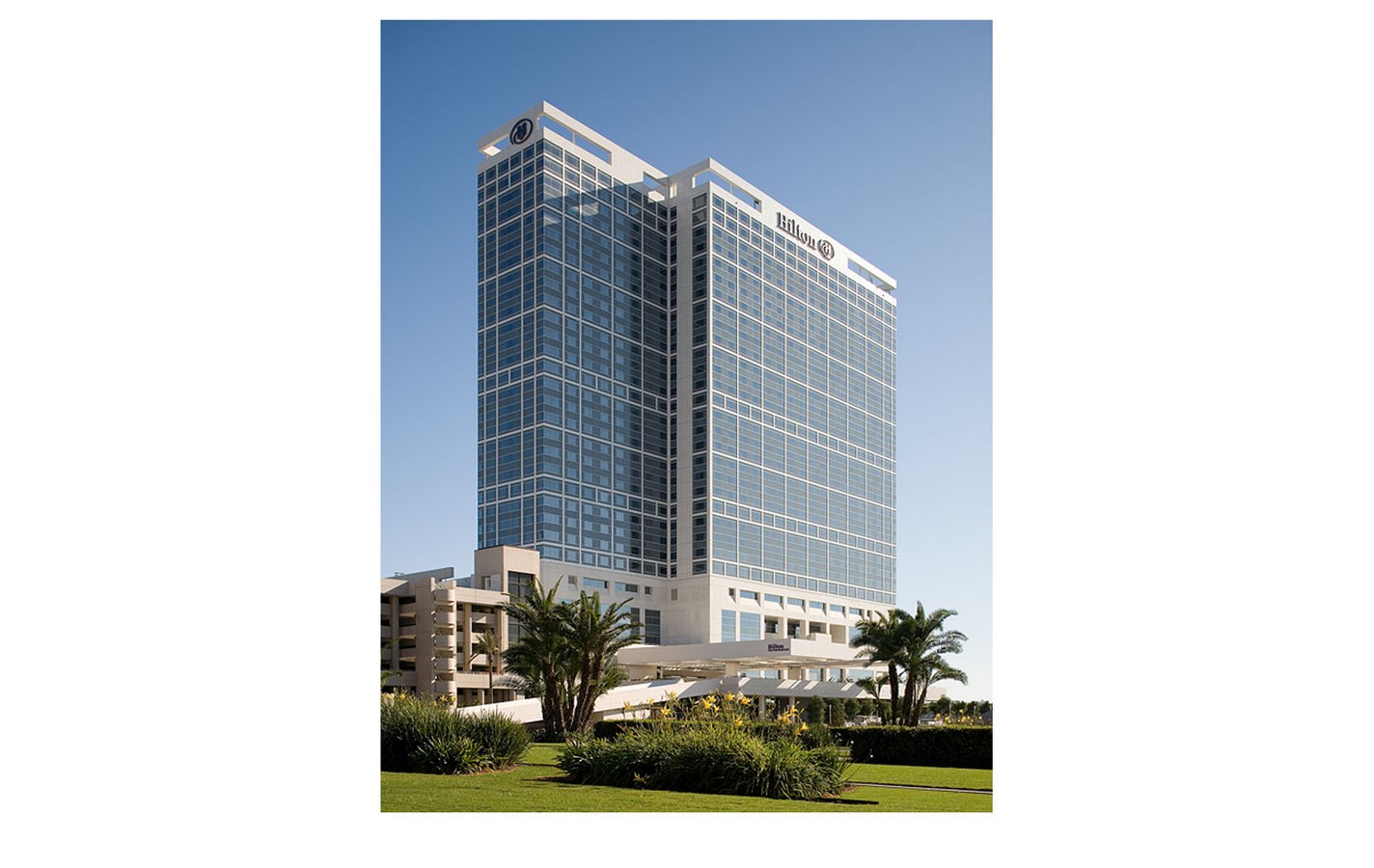
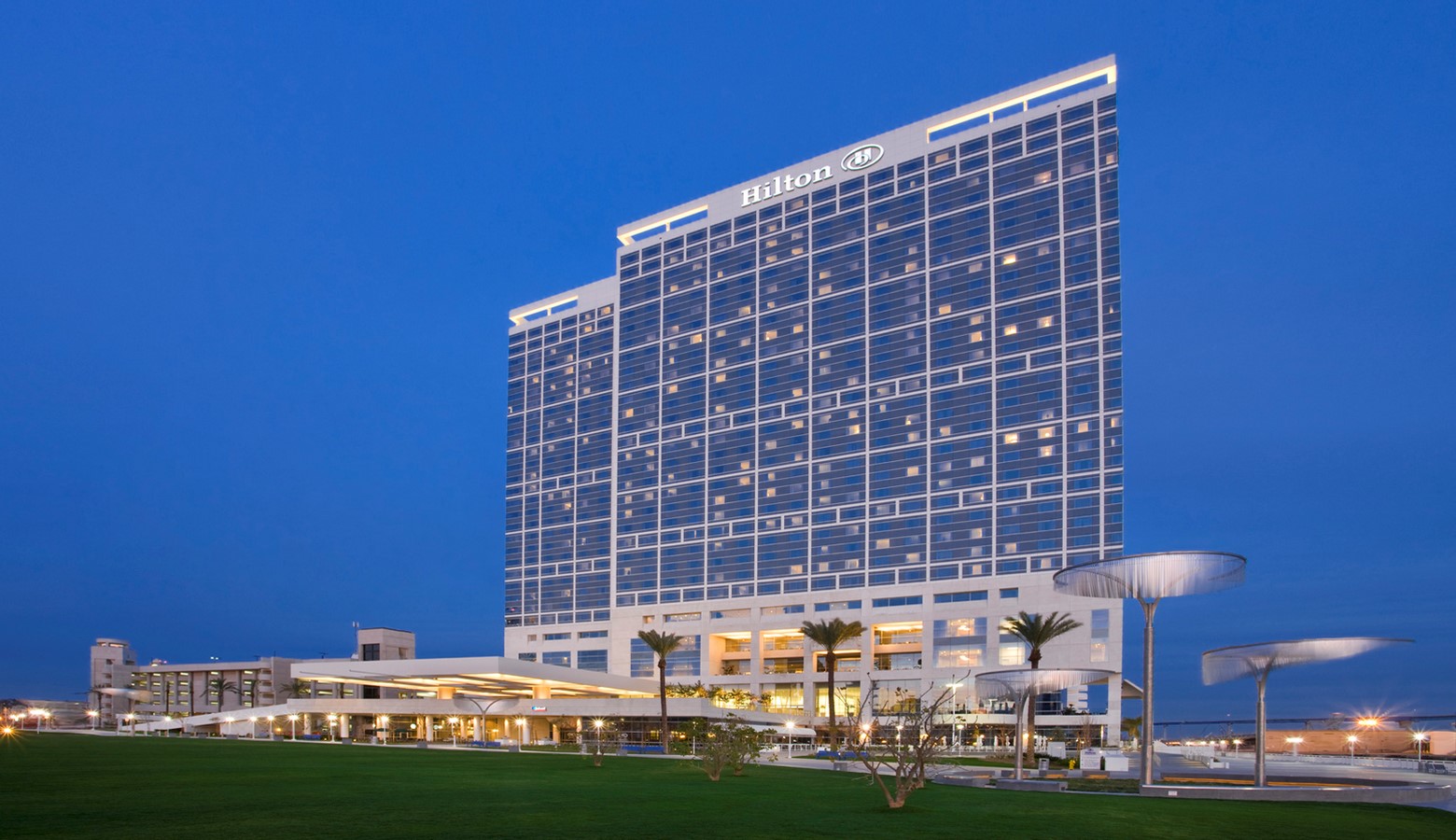
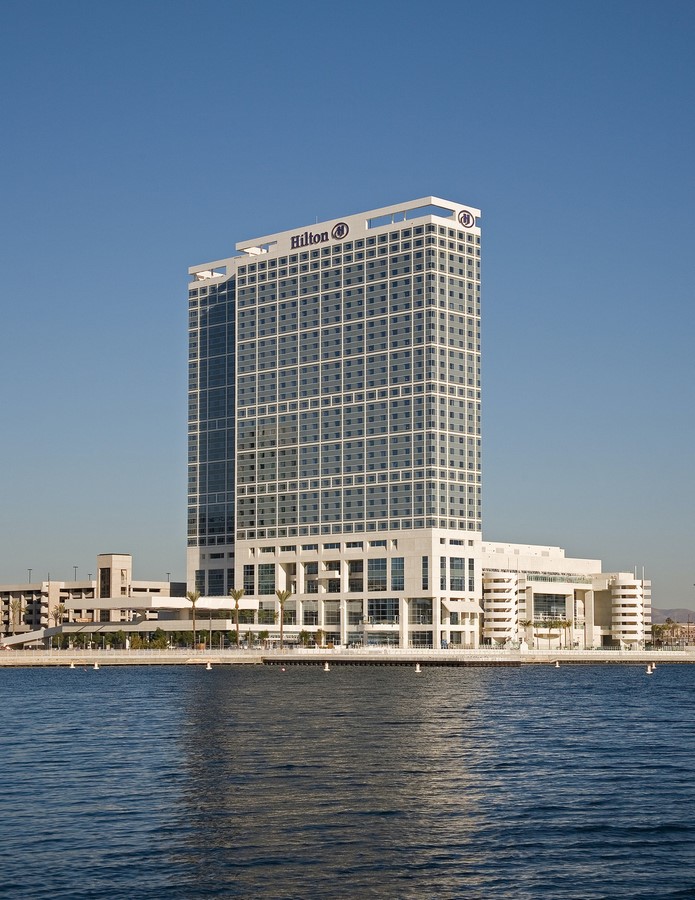
3. Jardin De Jade
A fusion of historical and modern design, the restaurant was built in the historical grand structure situated in the heart of Shanghai. The design is a bold mix of existing elements, like the floor-to-ceiling windows with an Art-Deco flair and stately fluted columns at large, regular intervals with the newly designed elements from a varied range of natural elements like stone, metal, fabric, glass, and light, intricately woven together to create a grand awestruck experience.
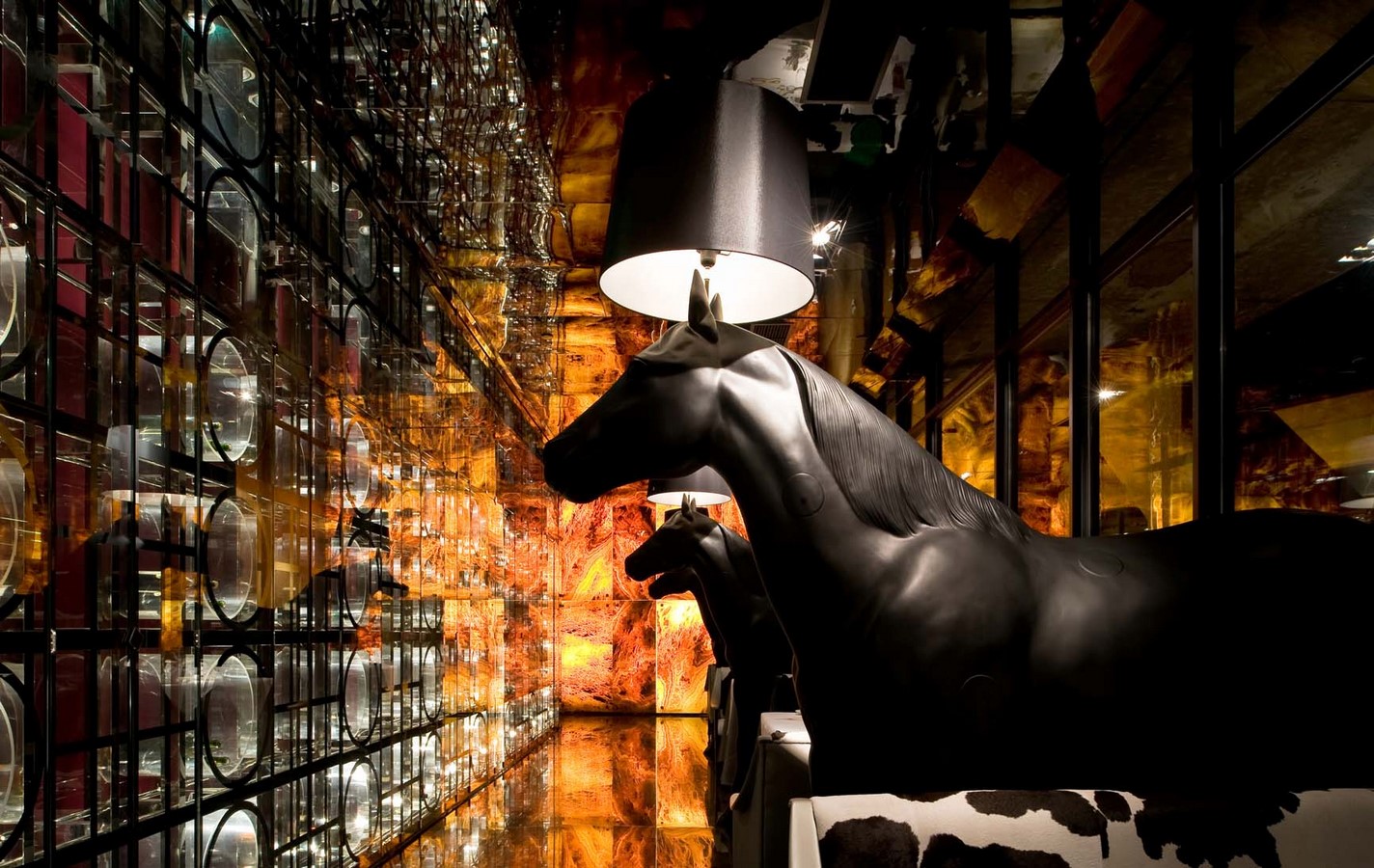
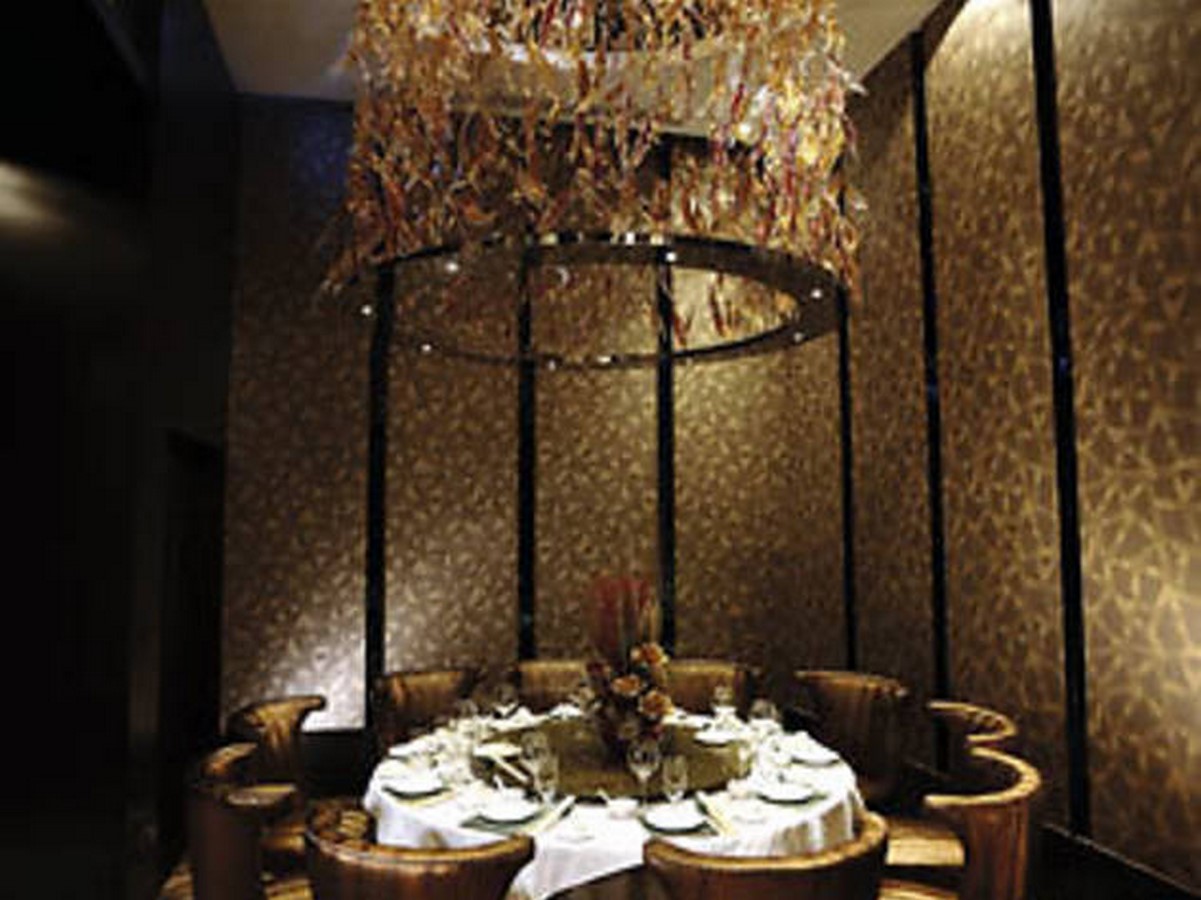
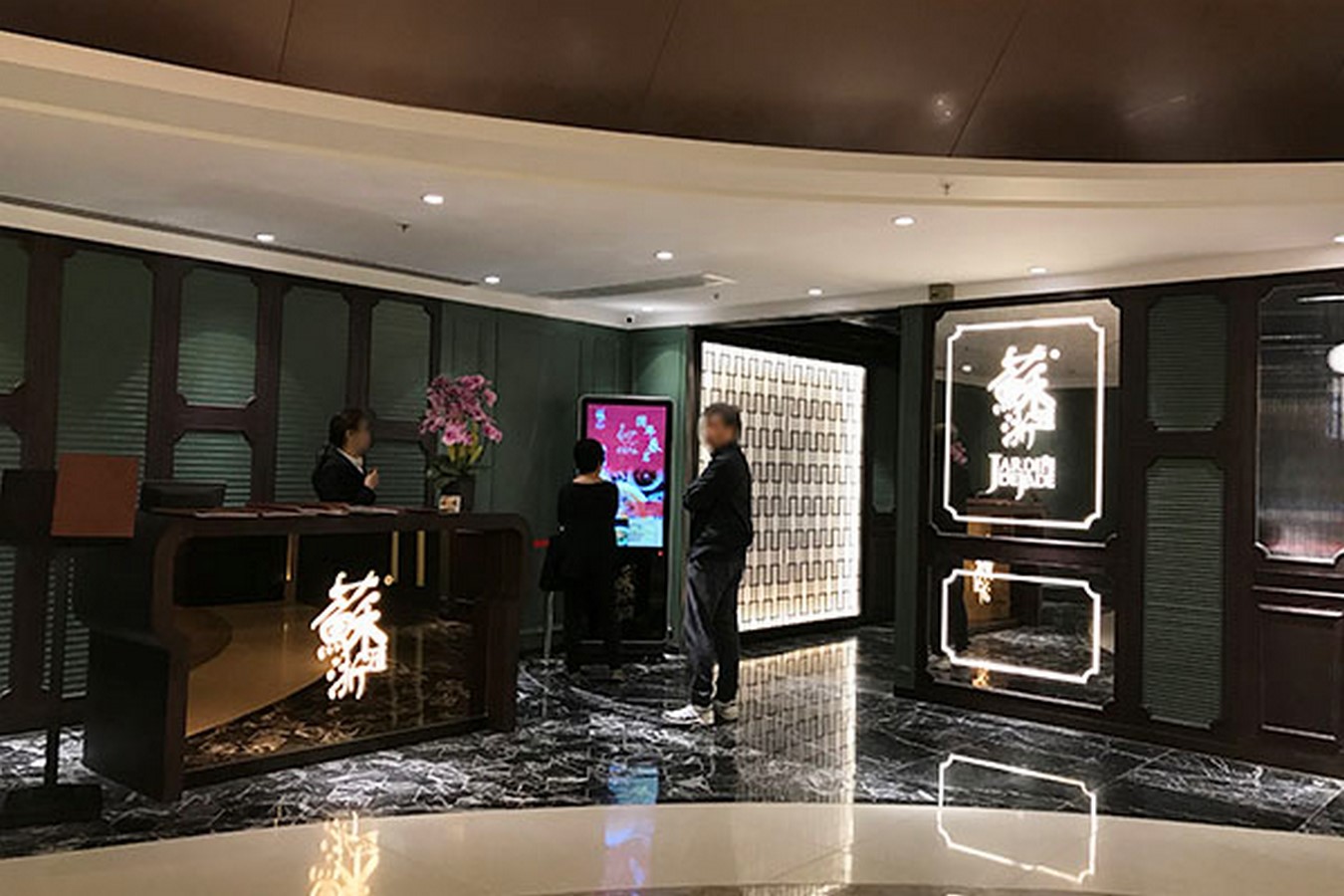
4. Chengdu Lulu’s Headquarter Park
Located at the core of Southern Chengdu Suburb, the eco-city designed as a wetland for migratory birds, the dynamic character can be seen reflected in the aspirations of the design. The Chengdu Luxlake clubhouse designed by JWDA consists of an exhibition hall, restaurant, VIP chambers, chess and card chambers, wine and cigar bar, reading bar, swimming pool, and boutiques. The geometries sprawled across the park are covered with an aviated roof resting on steel members supporting the glass curtain wall system.
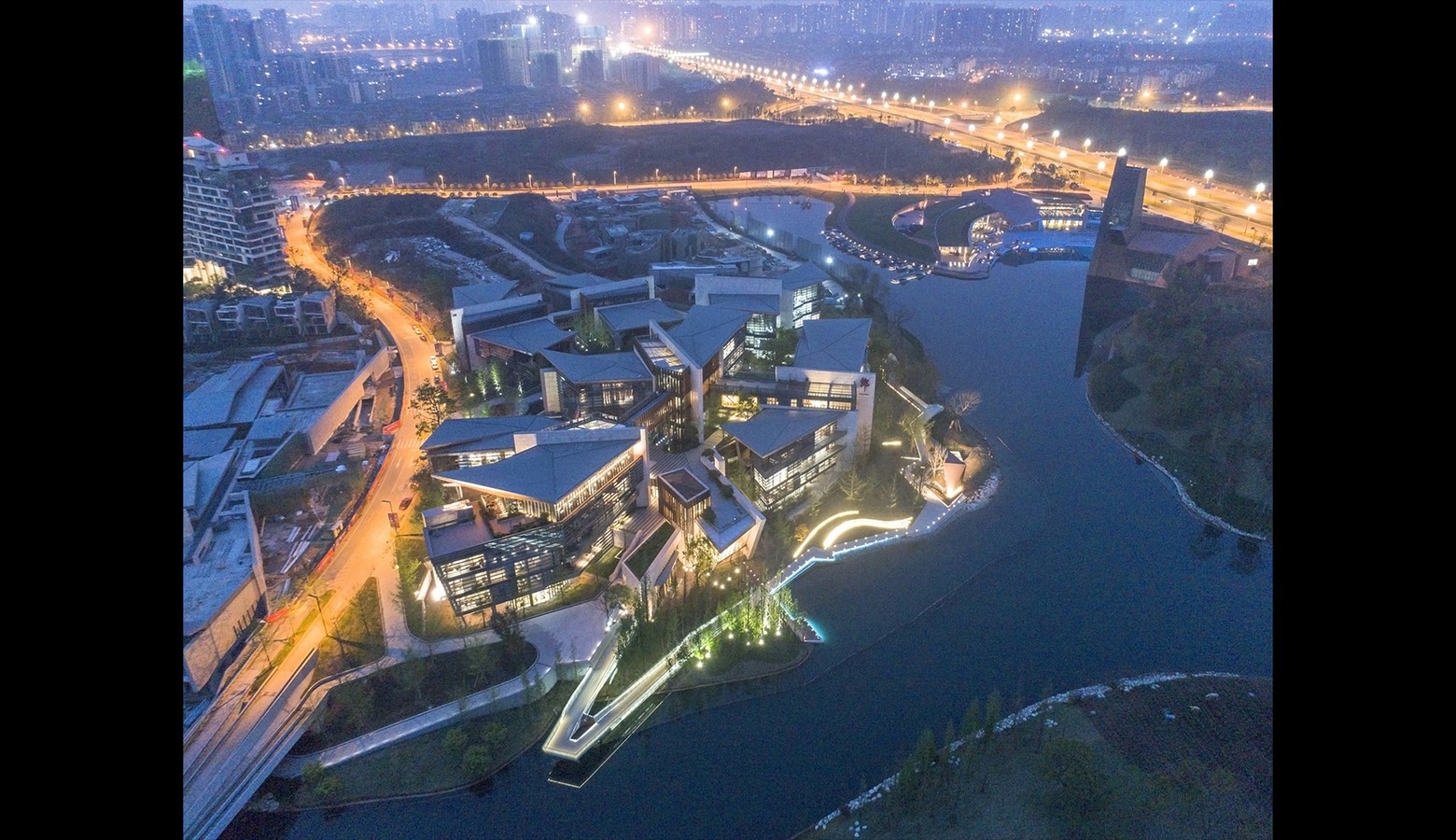
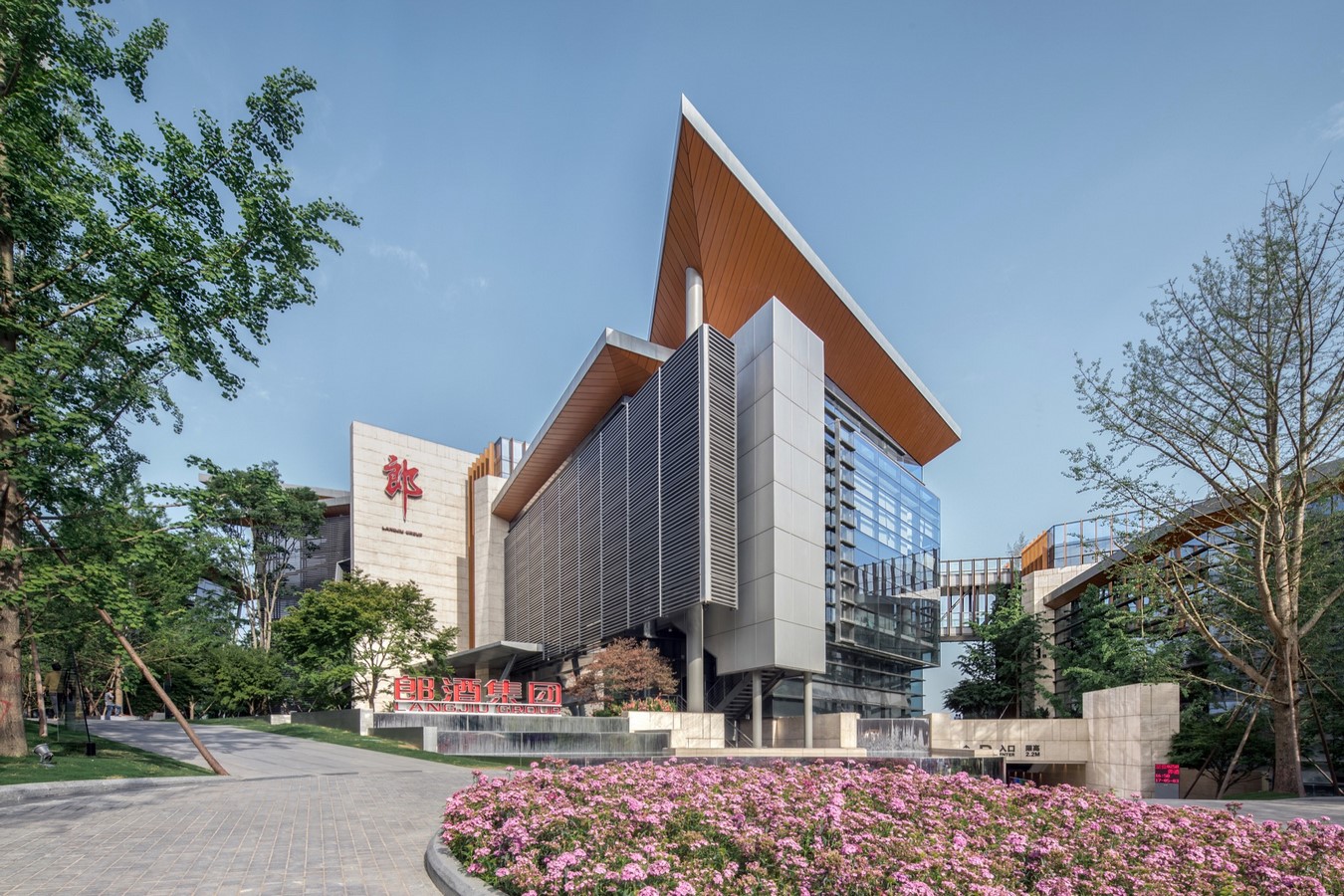
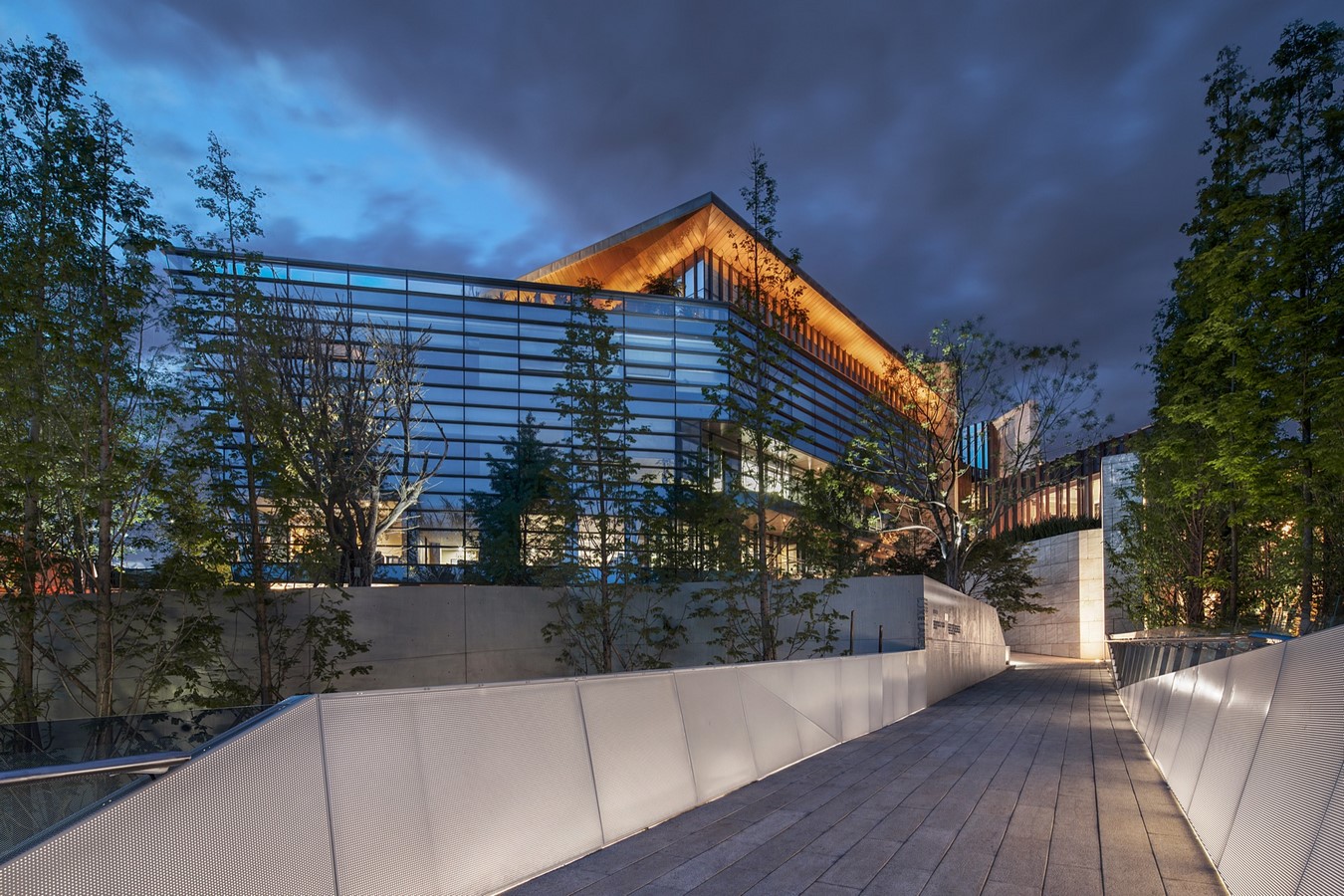
5. Lotus Creative Center | Joseph Wong
A master-planned technology district in Shanghai, providing a creative workspace and anchor for technology and research industries. The heart of the complex, the ‘Lotus Building’, houses a gallery space and featuring restaurants and café spaces. The building is enhanced with LED strips which light up the complex with its vibrant visual aesthetics at night-time. The complex uses sustainable ideas throughout, from enhancing the use of shared outdoor-indoor public spaces, reuse, and capture of grey-water and rainwater, careful design of skin to penetrate natural daylight, and adequate ventilation with a thermal control system.
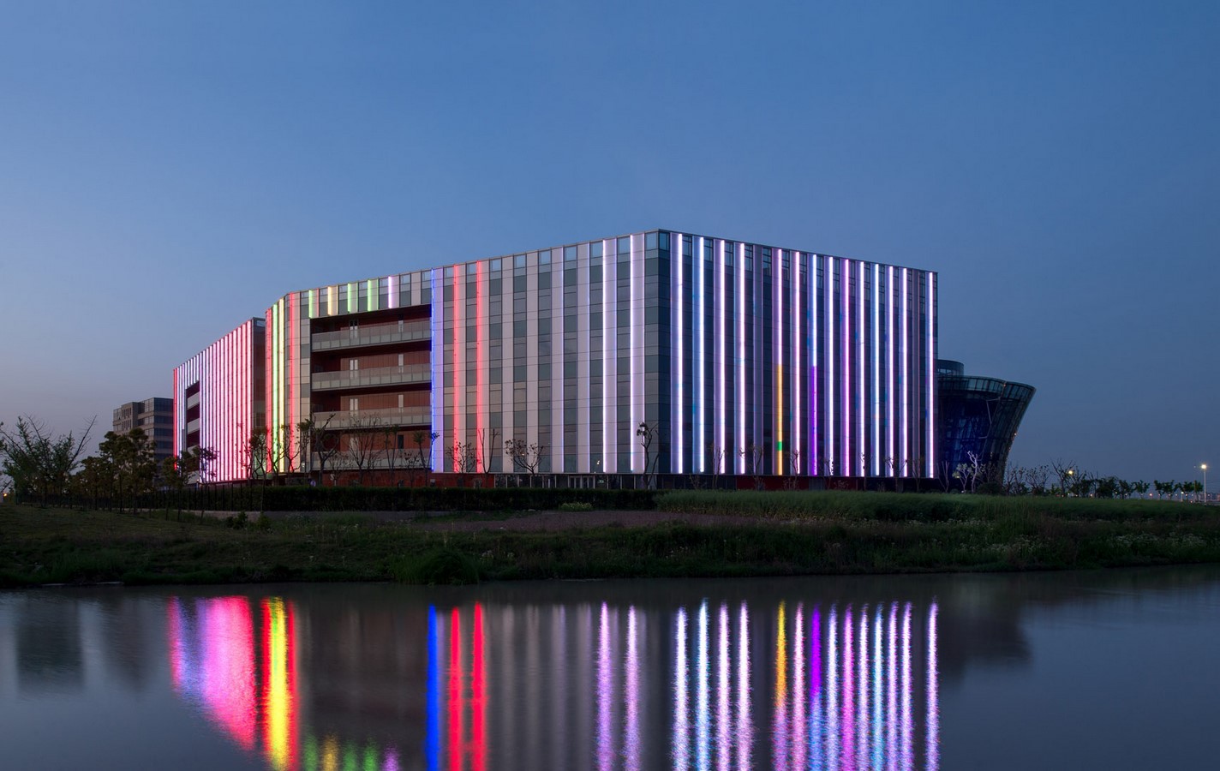
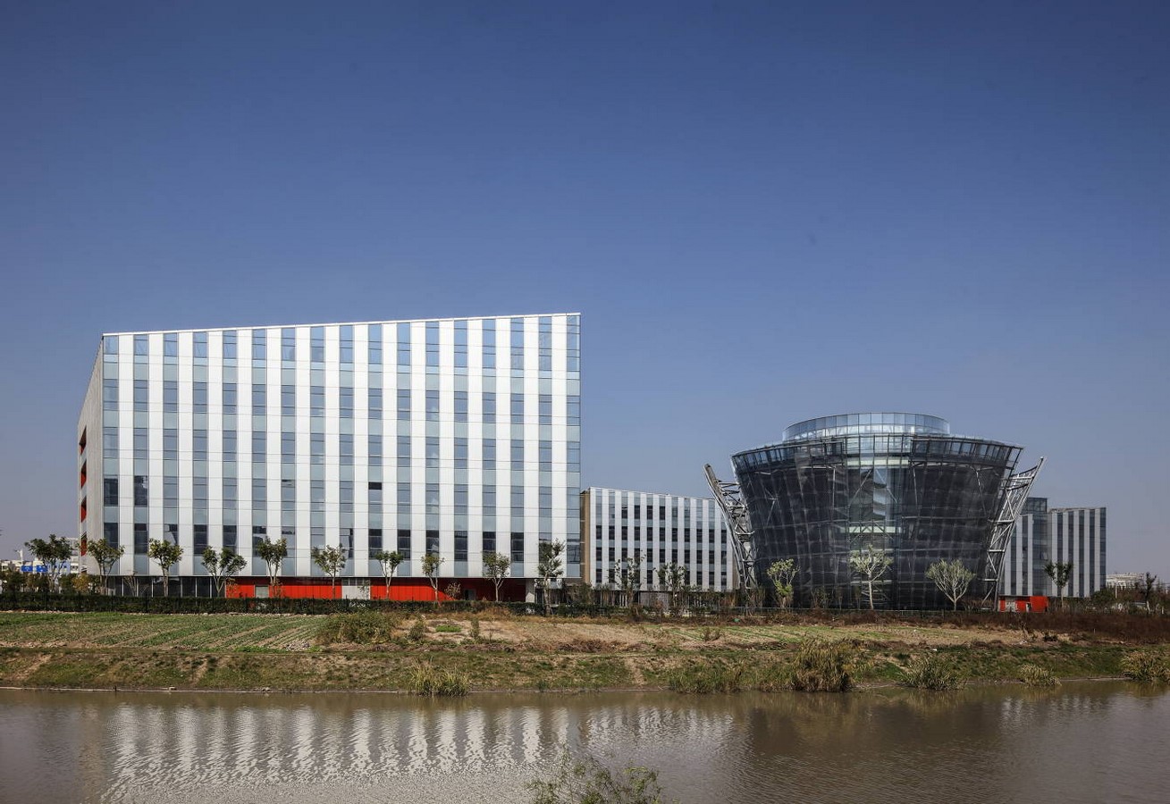
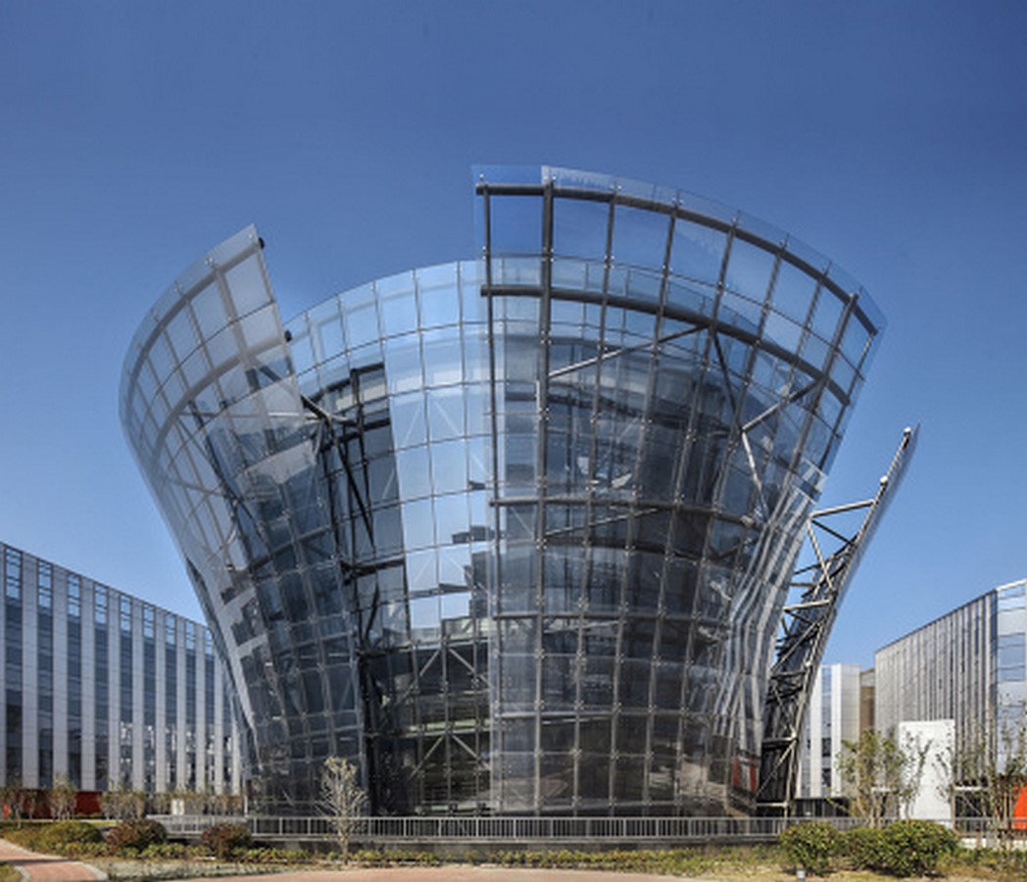
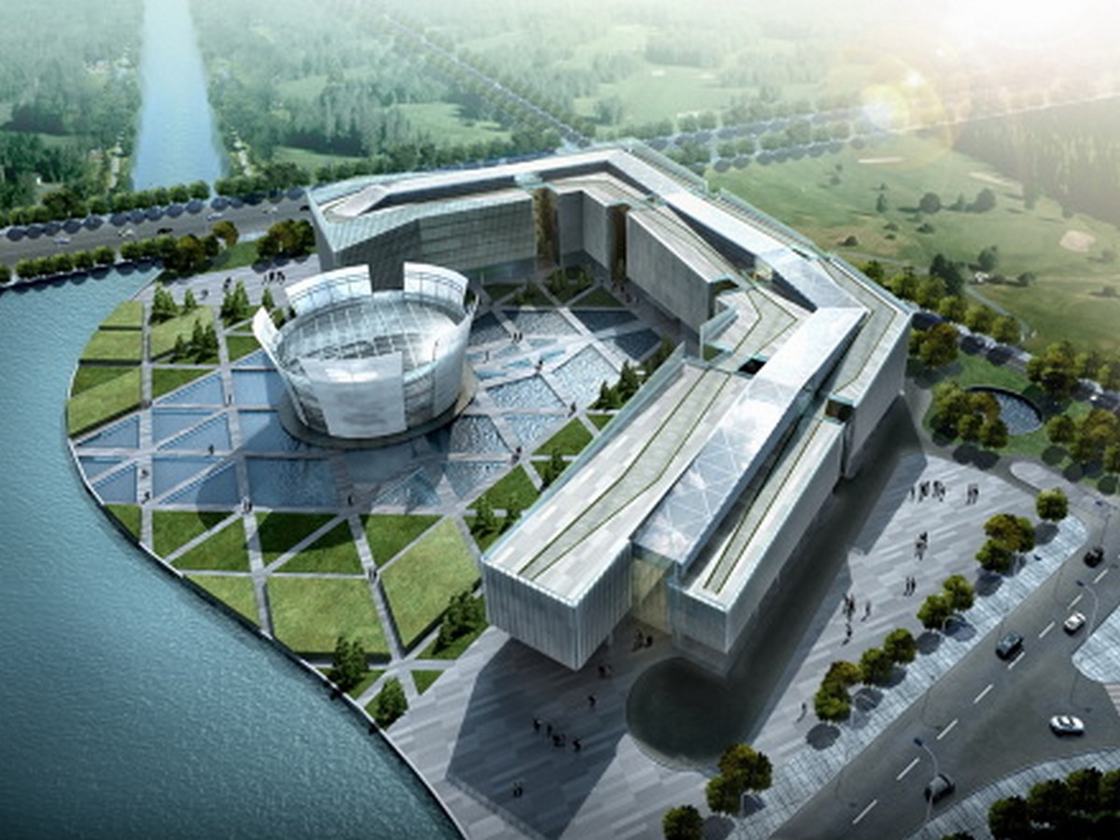
6. Industrial and Commercial Bank of China – Data Center
Data Center is an autonomous campus, including a data center, training center, office building, hotel, and central plant located on the outskirts of Shanghai. These structures are arrayed along the streets. The paved trails extending into the landscape serve as an outdoor public workspace. A seasonal display of color and texture is varied with the use of trees, shrubs, groundcovers, etc. The structures are further punctuated in a grid line pattern, forming opening, circulation spaces, etc.
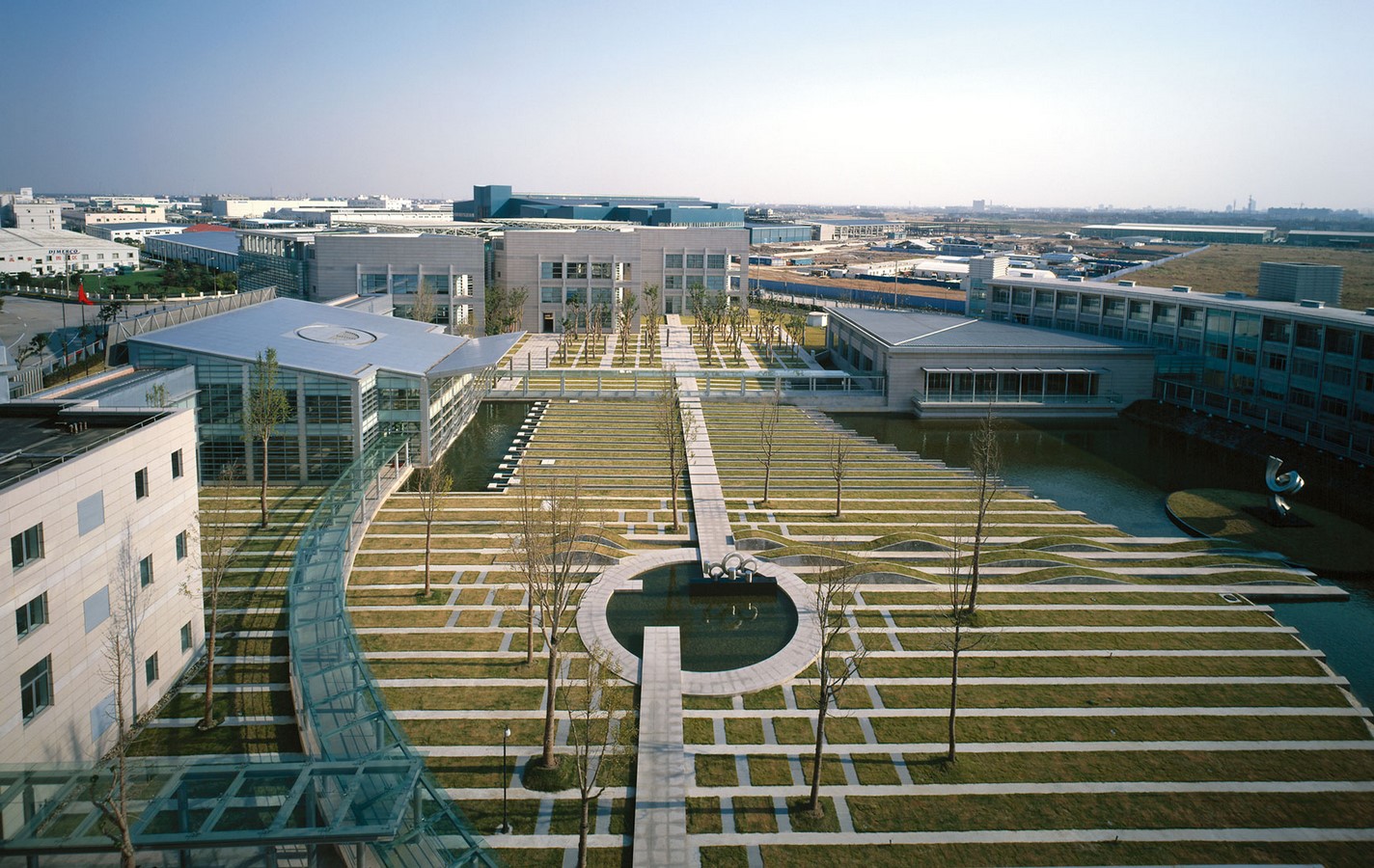
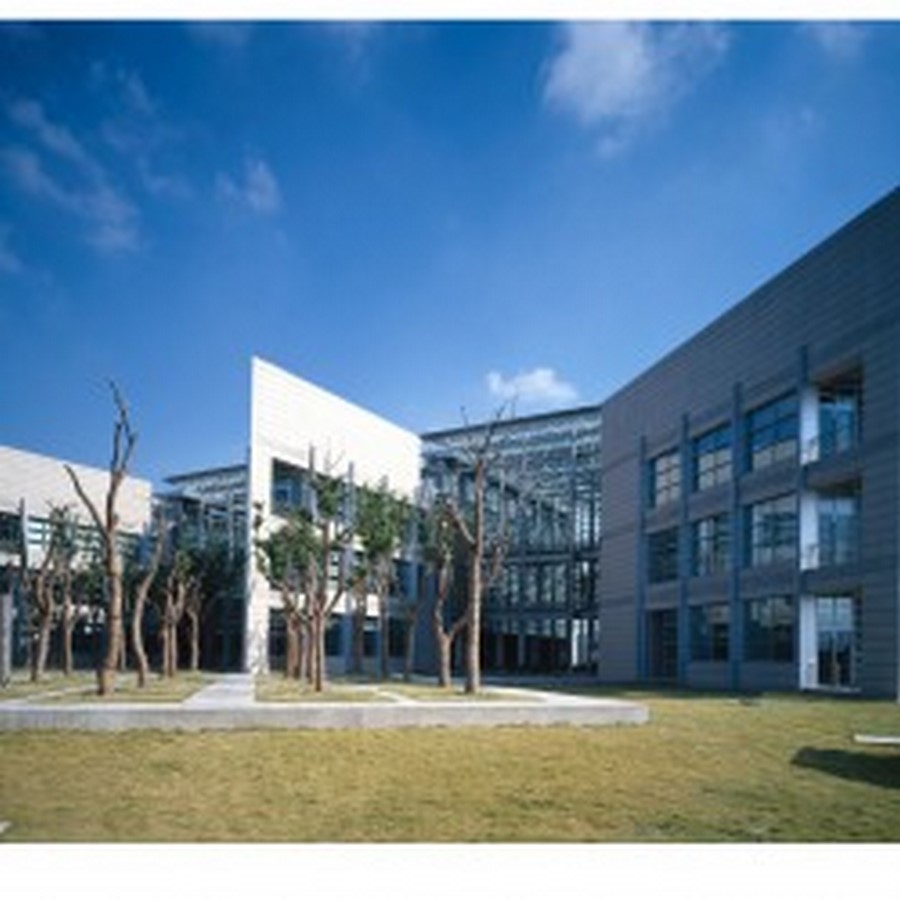
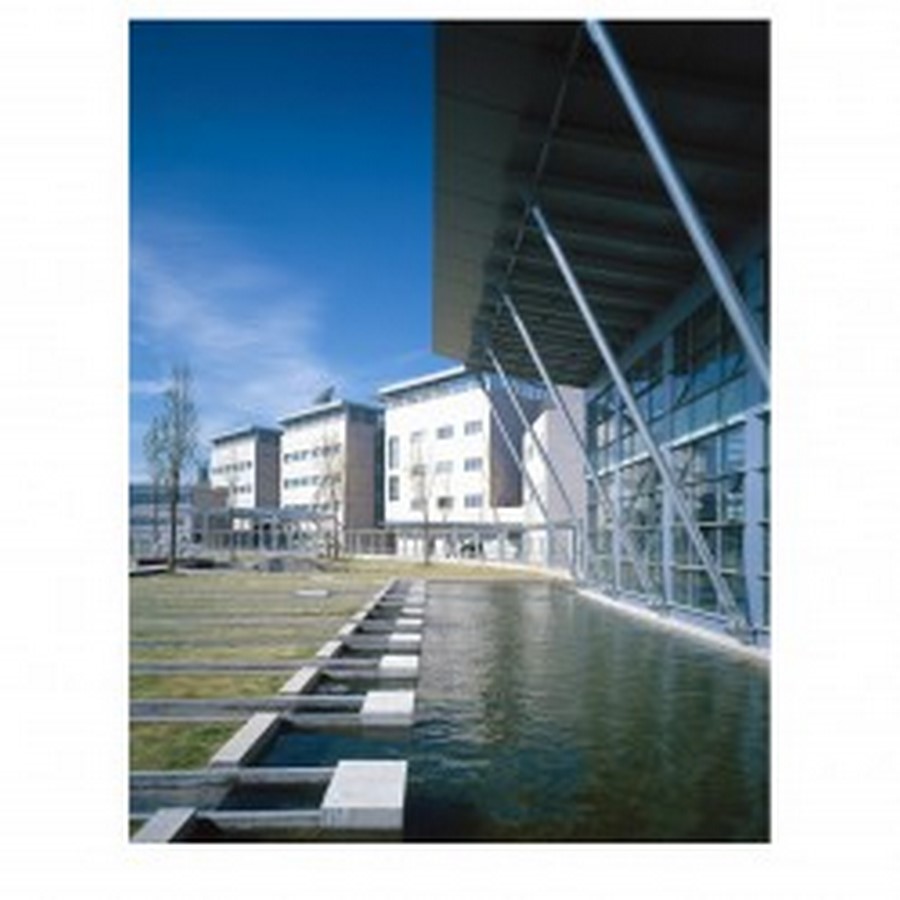
7. Wyndham Grand Resort, Sanya, China
Located on the South-West coast of Hainan Island, the resort is divided into two parts by a man-made sea-water canal, comprising three buildings each. The design showcases the craftsmanship of a load-bearing masonry structure using brick and wood with a sloping roof, clad with mangrove roof tile. The environmentally friendly, Southeast-Asia inspired resort offers a 1,080 square meter pillar-less Grand Ballroom and 8 multifunctional Meeting Rooms with high-tech audio-visual equipment.
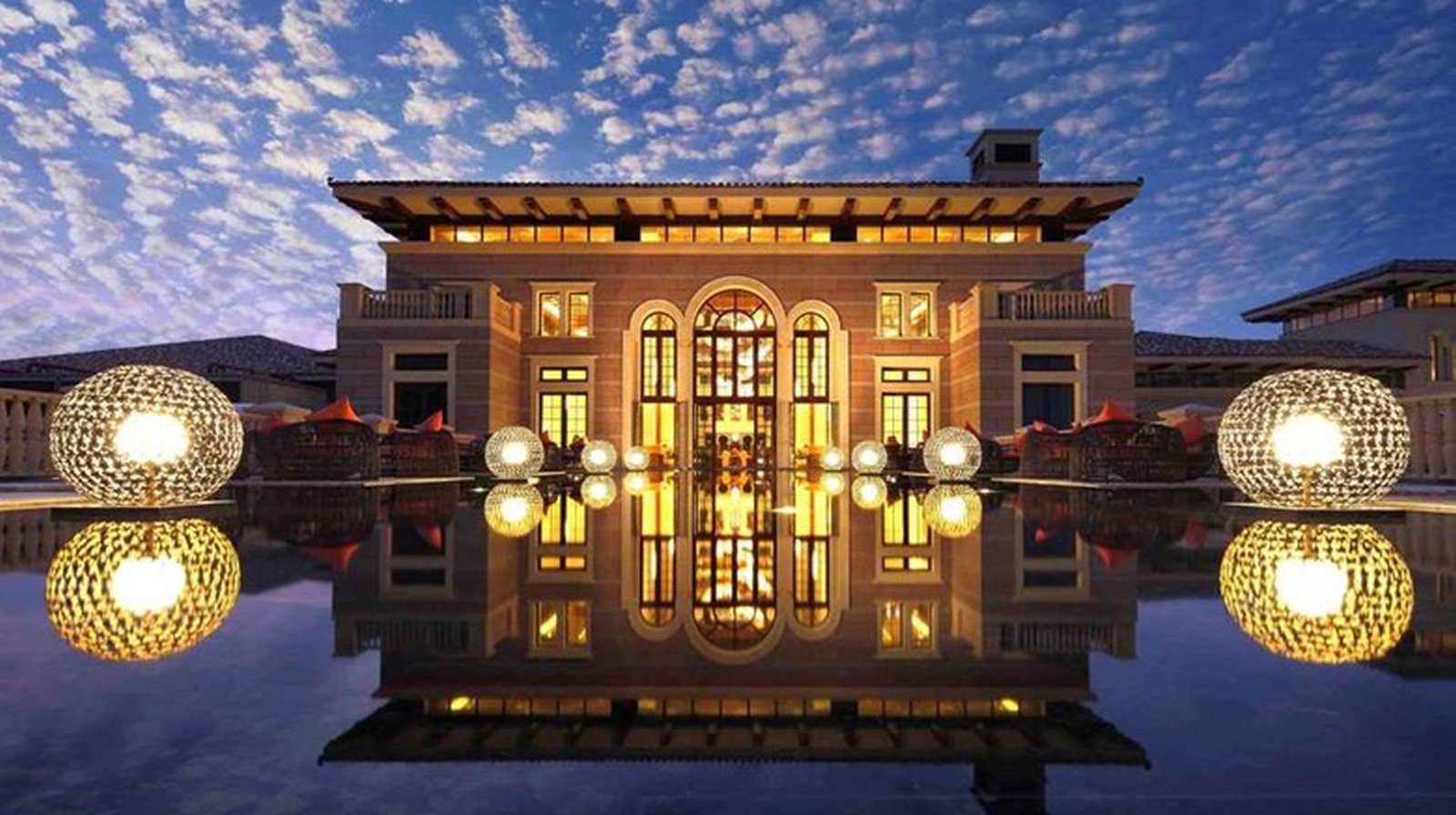
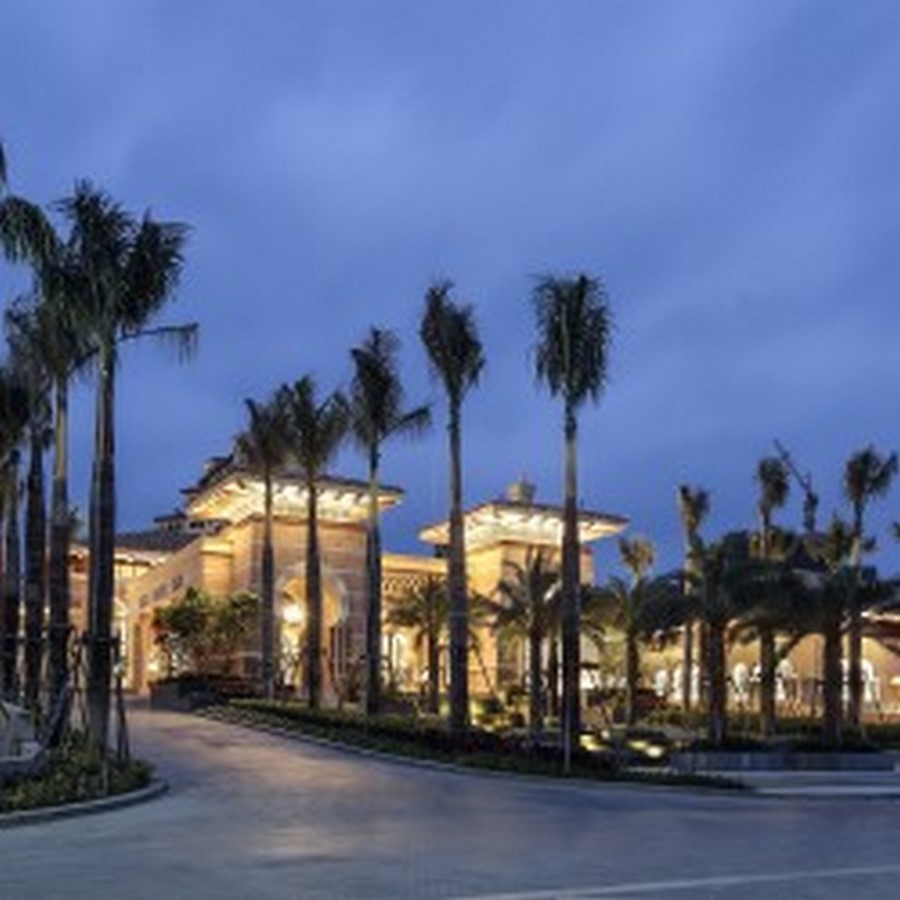
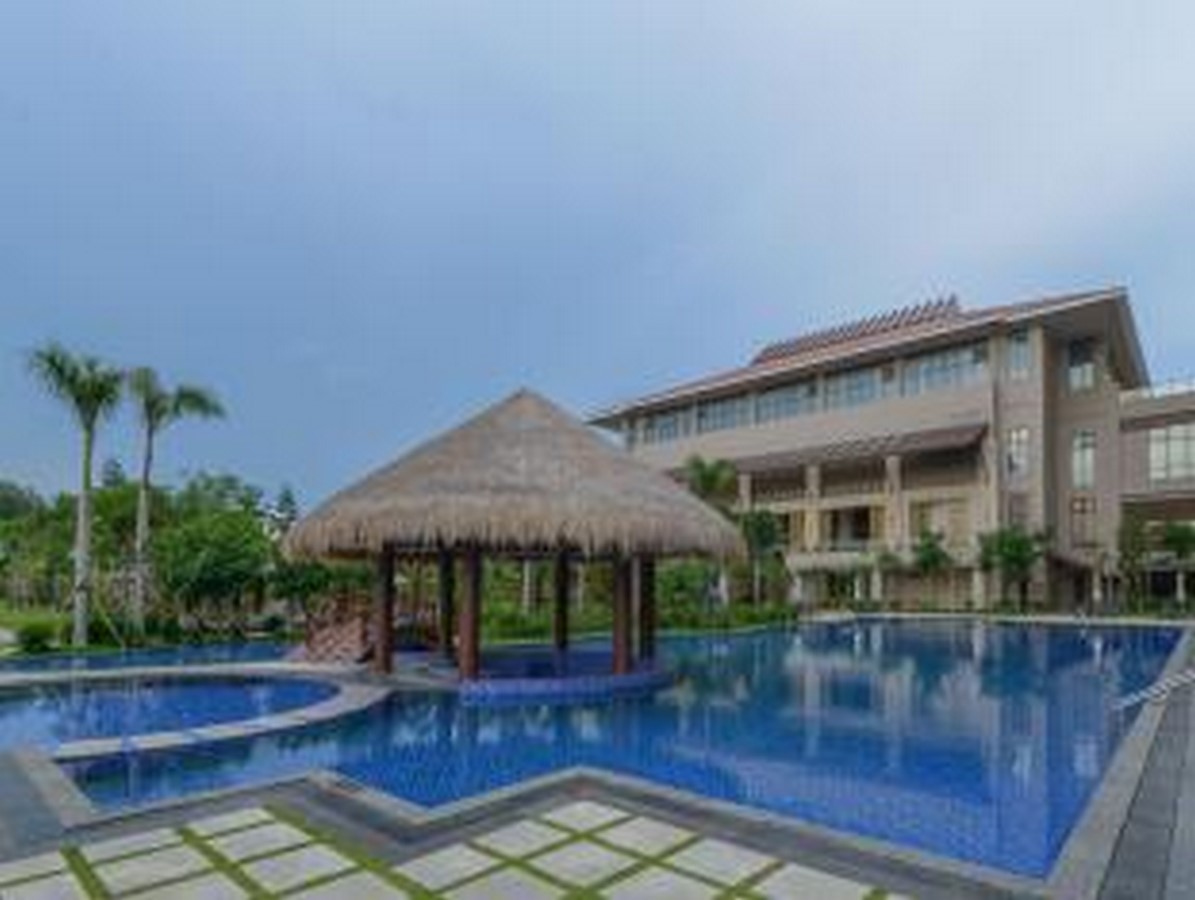
8. Hyatt Regency, Shanghai
The design is a fusion of Eastern and Western cultures aimed towards promoting hotels as a destination for travel. The design is based on a series of courtyard woven with the landscape. Organic integration of traditional Eastern Garden spaces with diverse elements of a typical holiday resort is seen, giving a vision of a ‘Modern- Chinese’ architectural style.
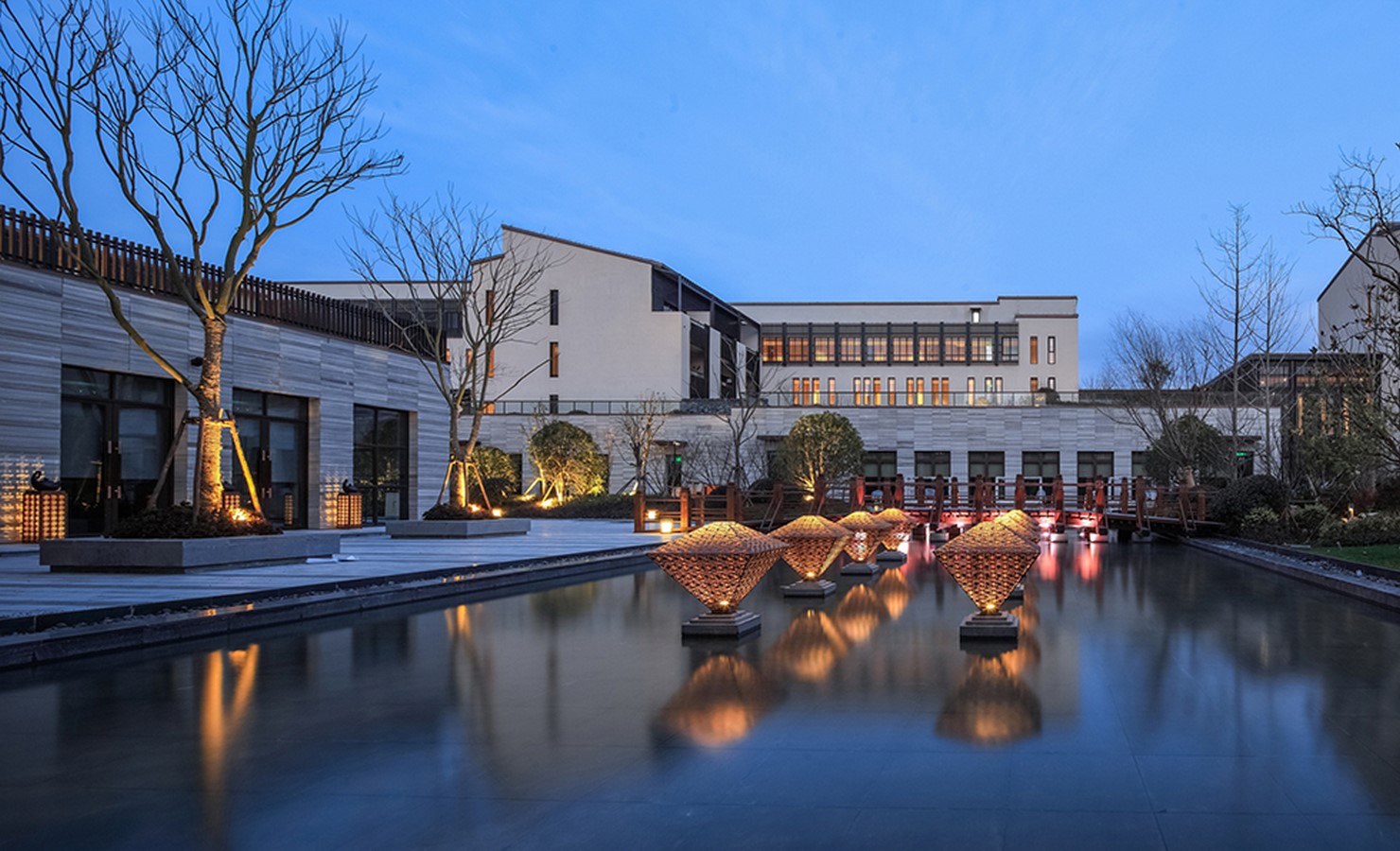
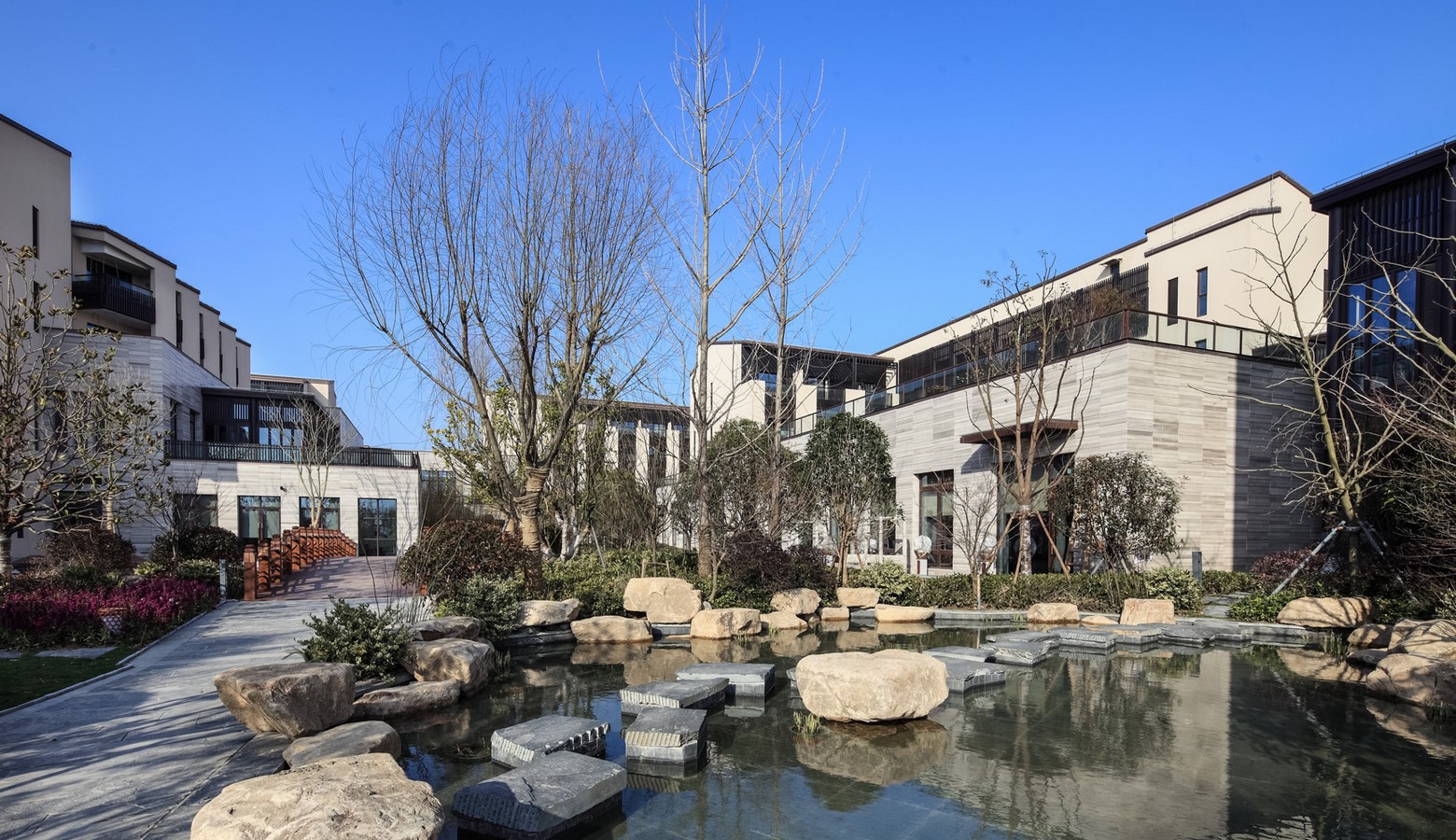
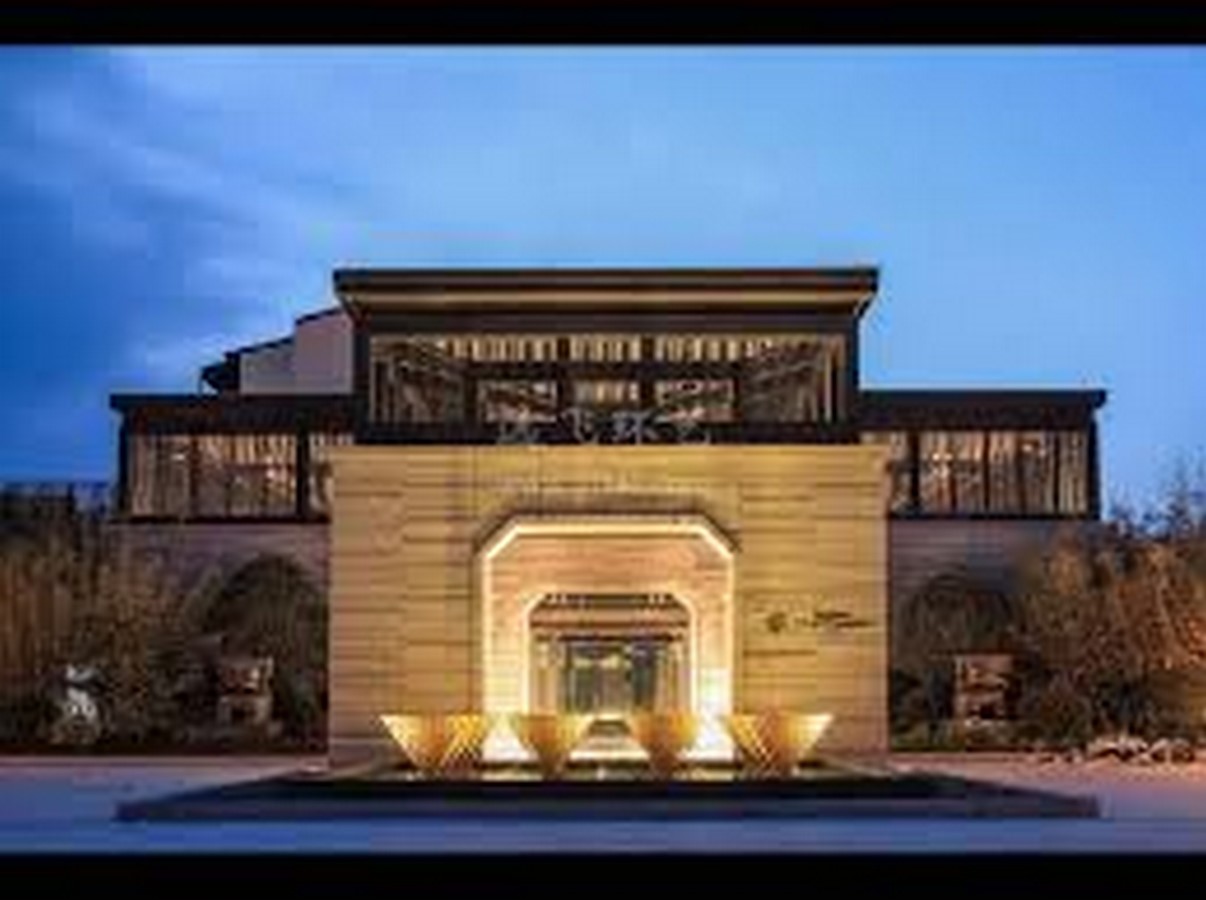
9. Bosa Paladion Creative Offices
A low-rise design of a creative office building is a four-story, atrium-style space designed with the ideas of inside-out. A design facilitating porosity and transparency to the workflow of an office, enabling viewers for a cross-connection across the building and the street. The office building is a minimal box-like steel-frame structure with floor to ceiling glass paneling.
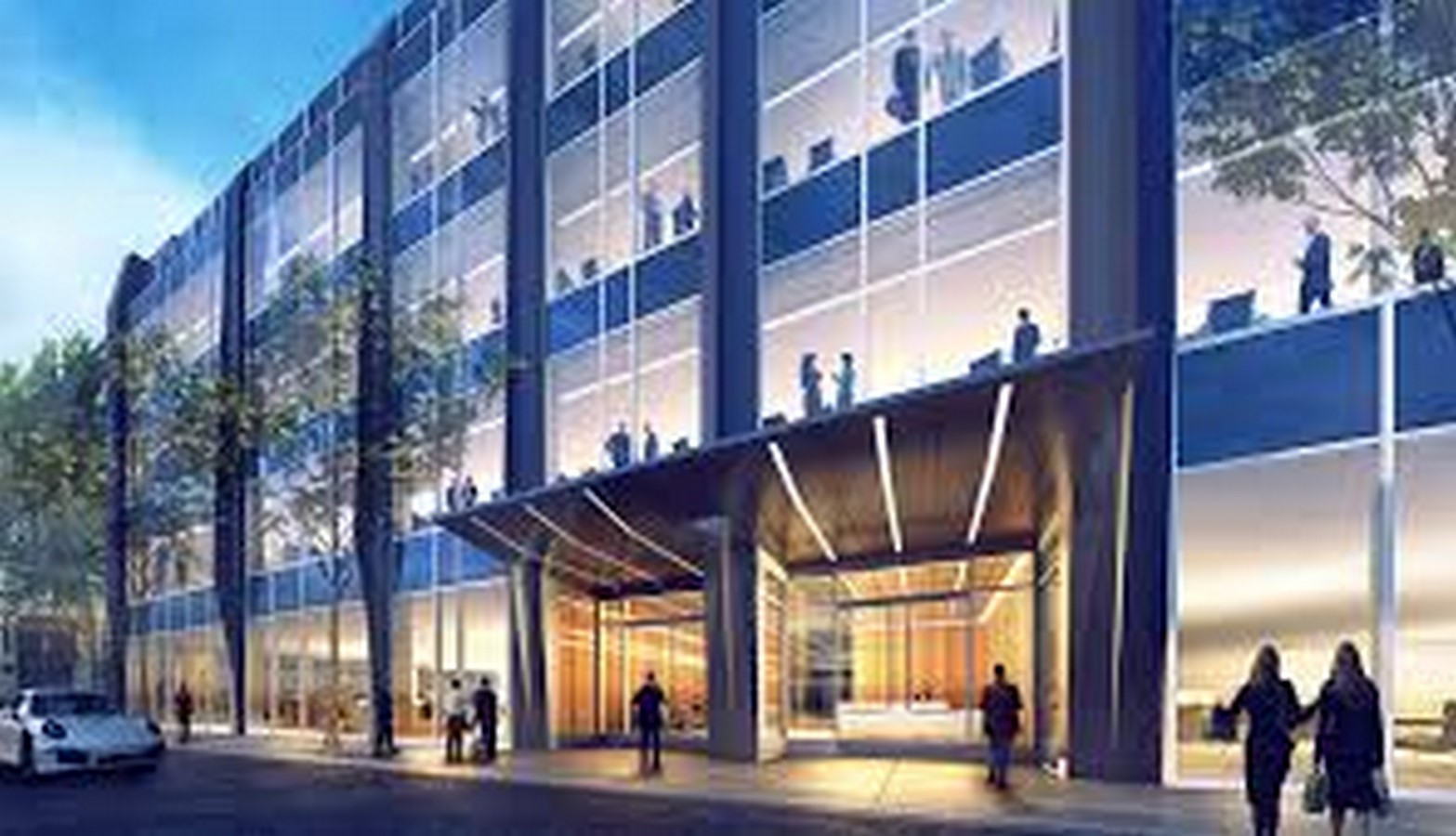
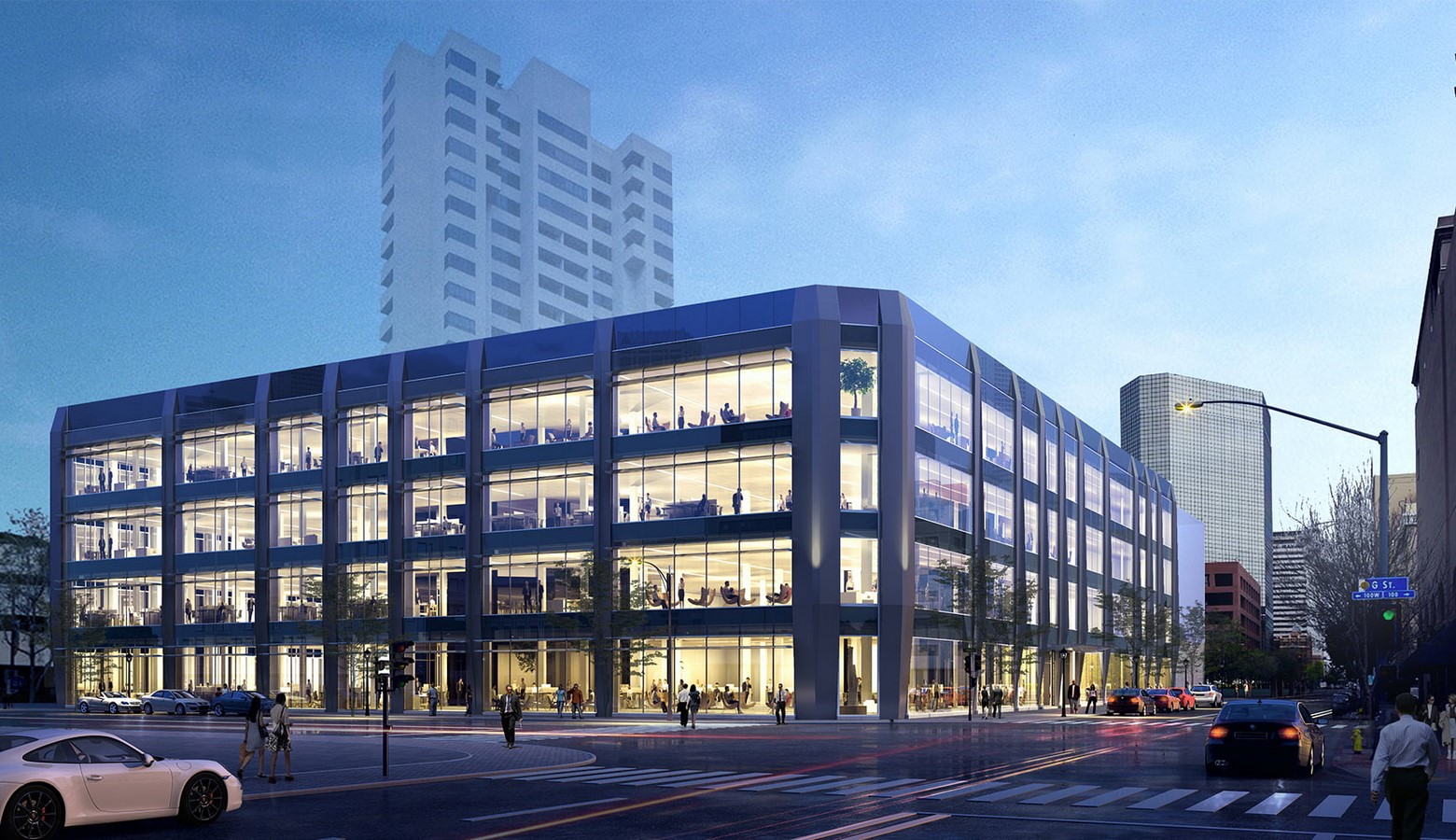
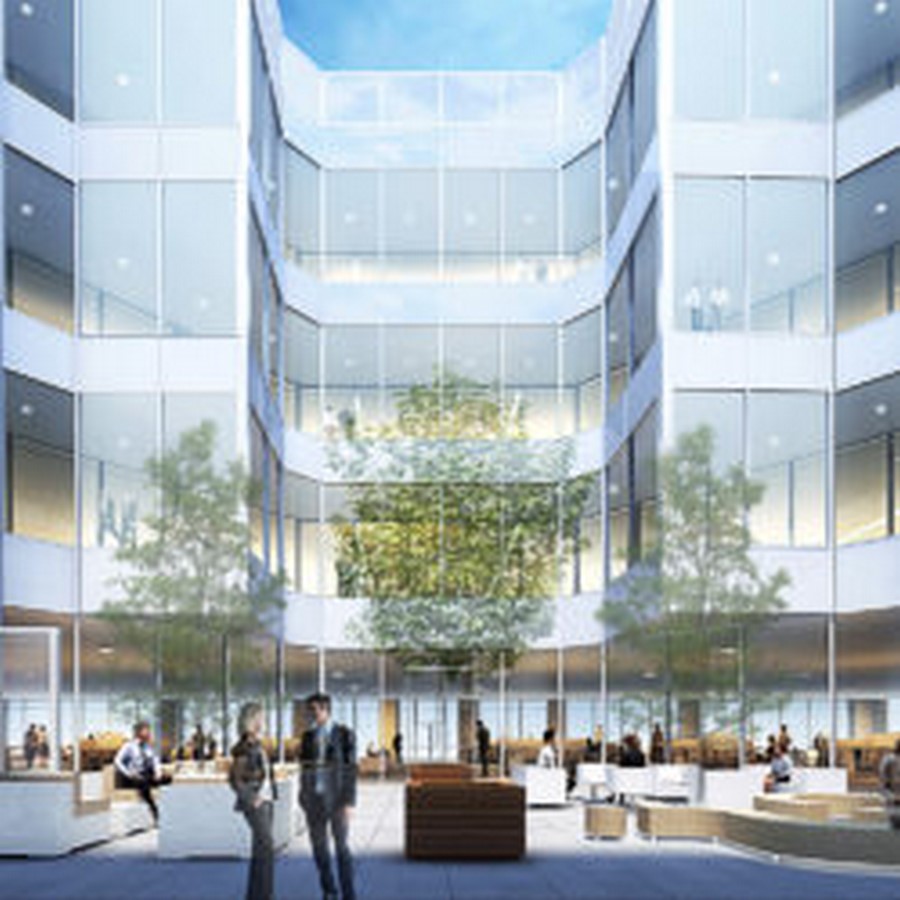
10. Red Flag Valley | Joseph Wong
The design is of a traditional American architectural home using a load-bearing construction system situated on the hill-top. The Red Flag Valley Golf community includes a club-house, hotel, and a low-density residential area. The design uses local material and palette to make it camouflage with the existing natural landscape, providing mesmerizing views to the viewers.
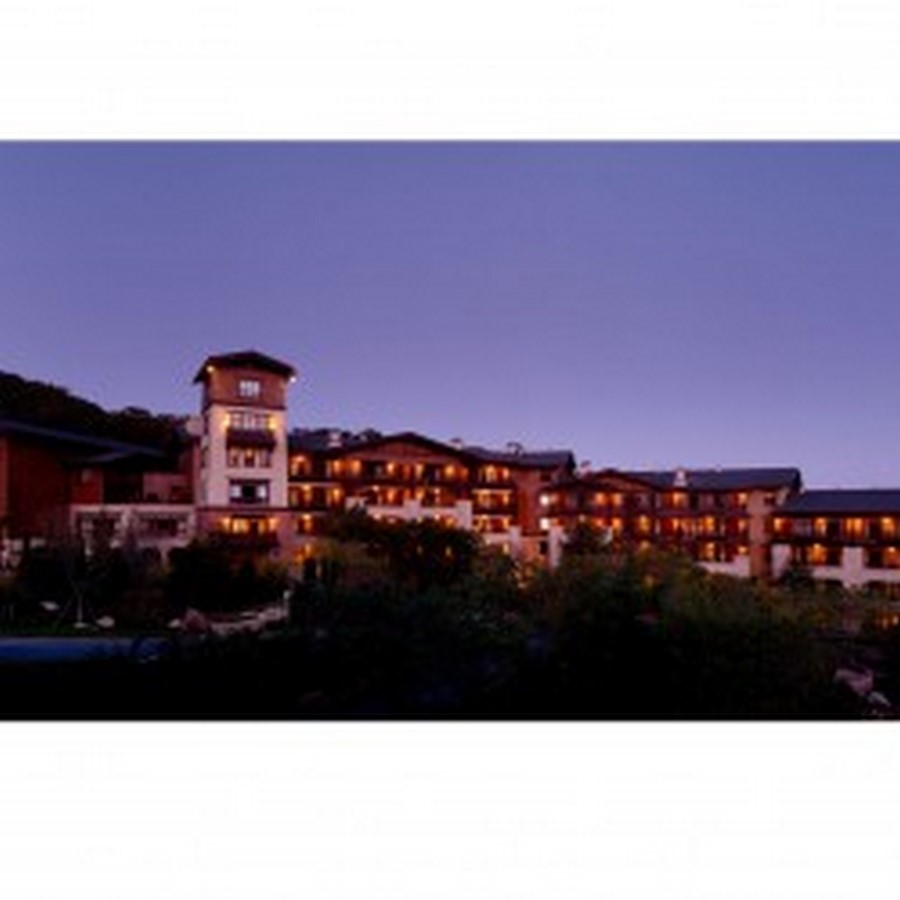
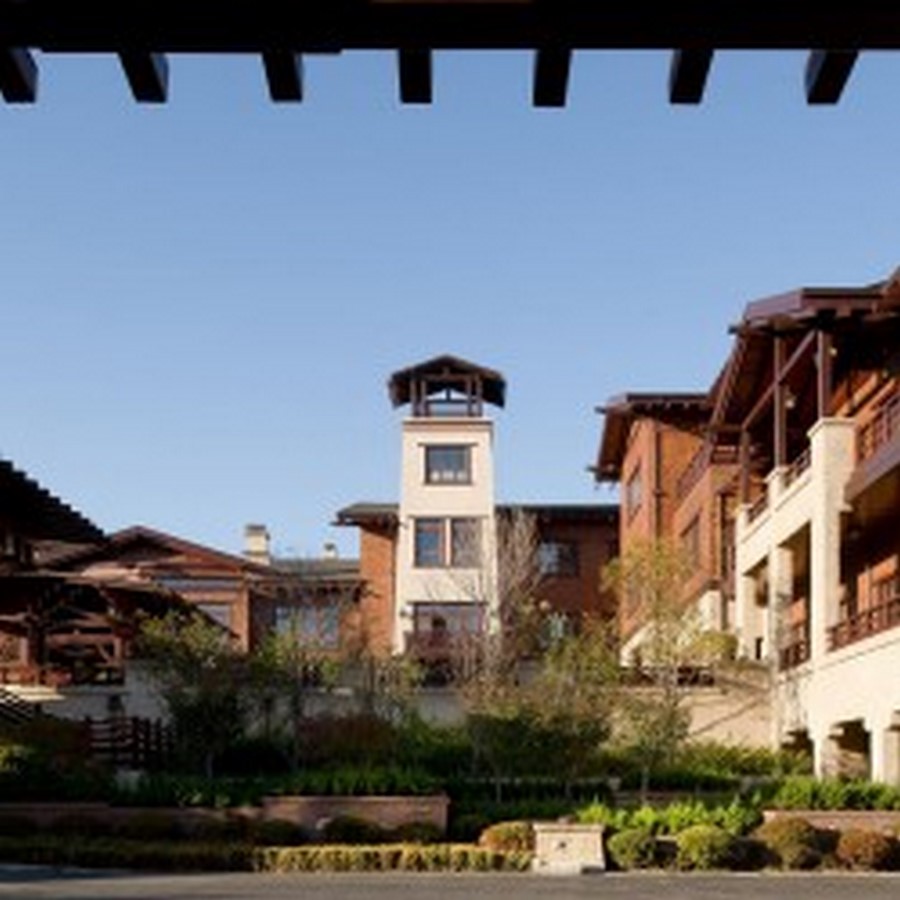
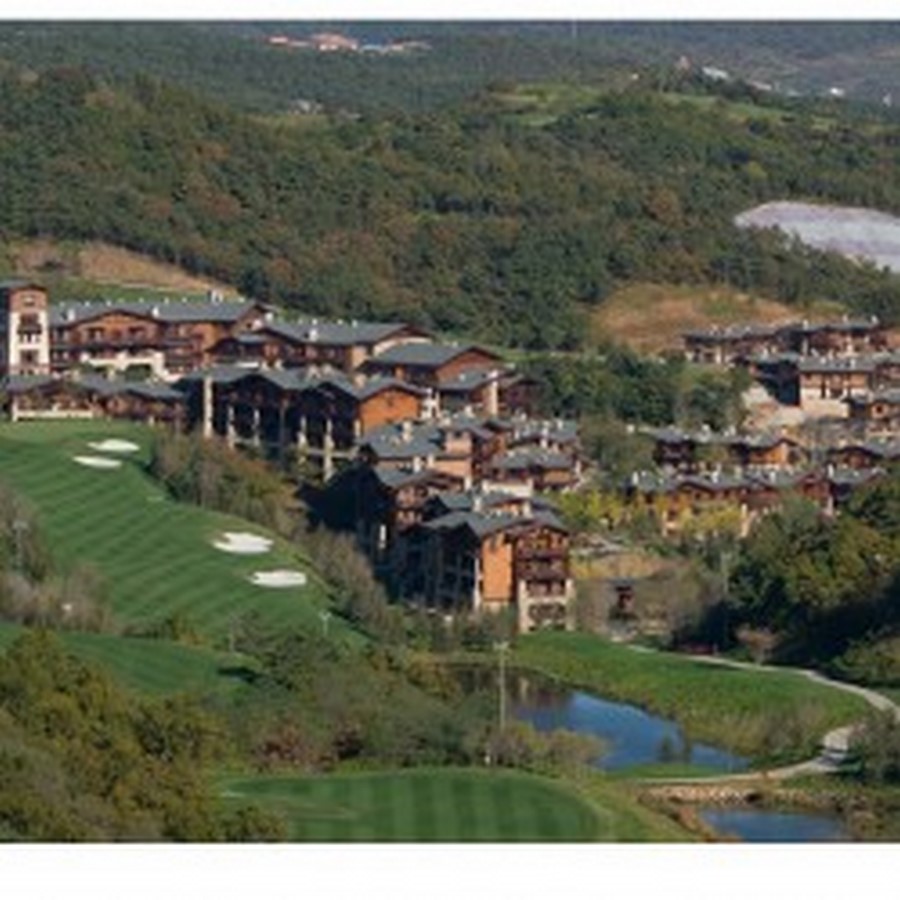
11. San Diego Mesa College Social & Behavioral Sciences Building
A three-story, in-situ concrete building that includes classrooms, laboratories, special recording studios, faculty offices, and student/faculty lounges and support spaces. The building is clad with metal skin and a glass curtain wall system which features the use of a variety of colors of glass to reflect the diversity and interconnectedness of the social and behavioral sciences. It further uses a passive ventilation system with an automated window system to allow for cross-ventilation.
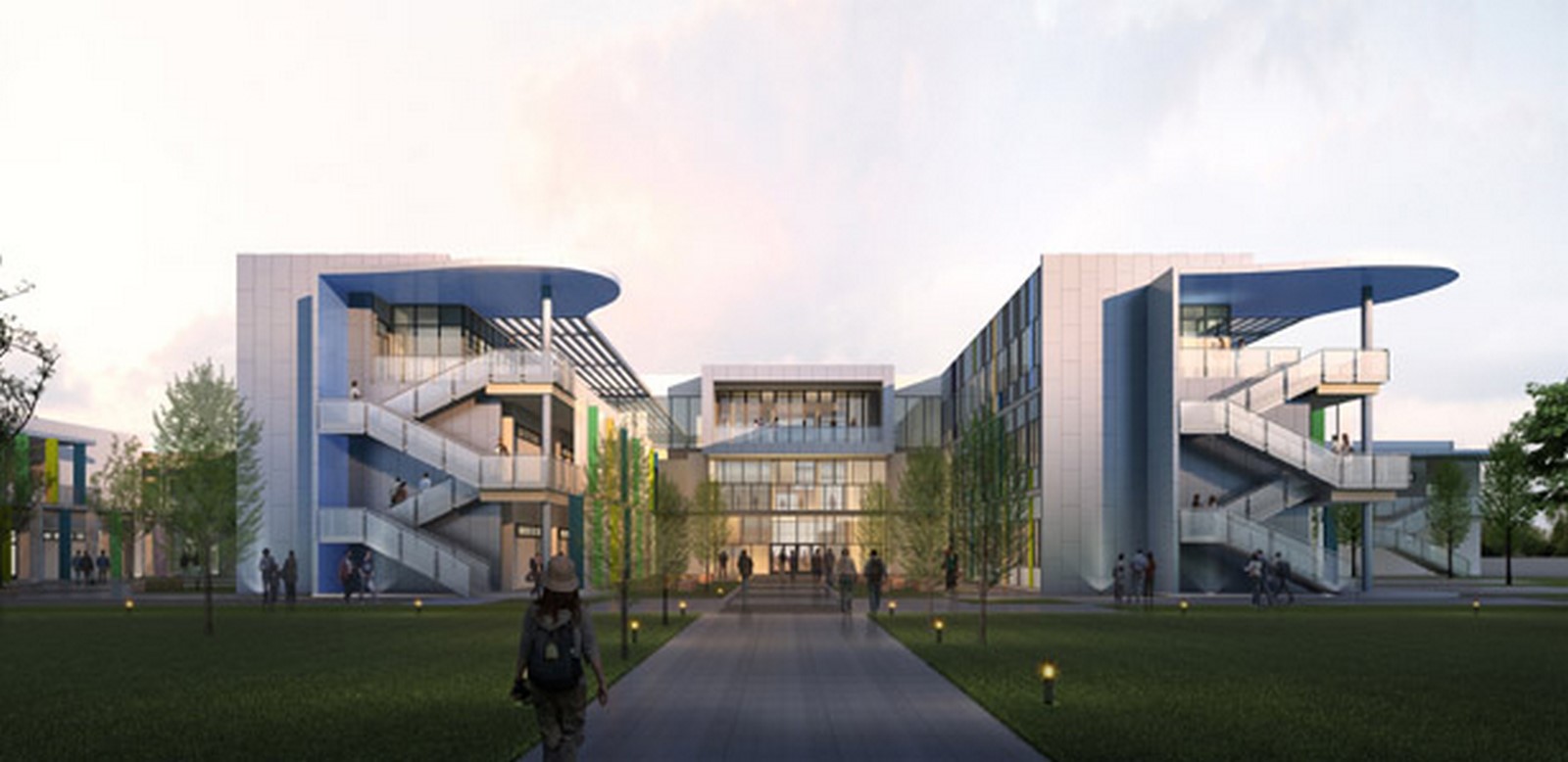
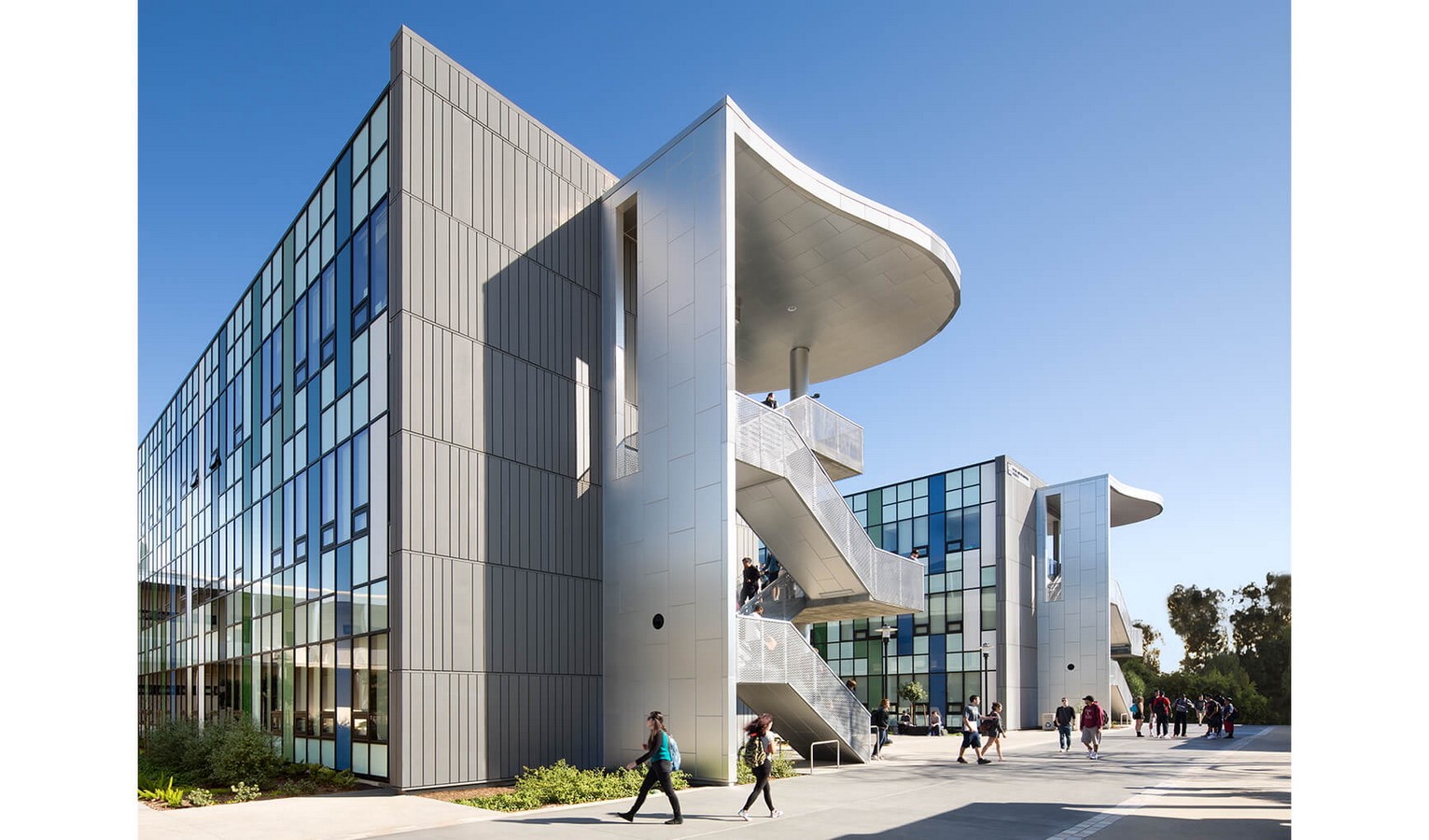
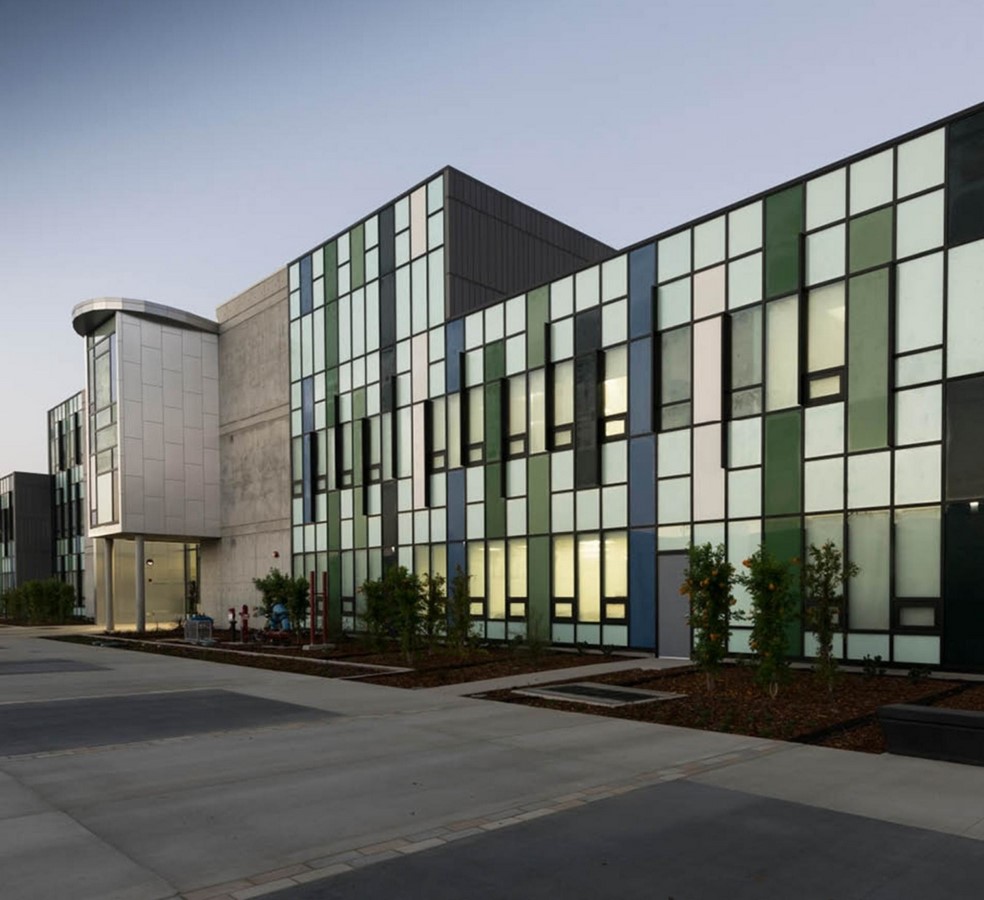
12. Mission Trails Visitor & Interpretive Center
A sensitive design that focused on precise detailing like interpretive signage, making them one of the most crucial elements especially to enhance the experience for children and the elderly. The architecture uses stone as an important material with a careful massing technique to compliment the surrounding natural landscape and mountain ridges.
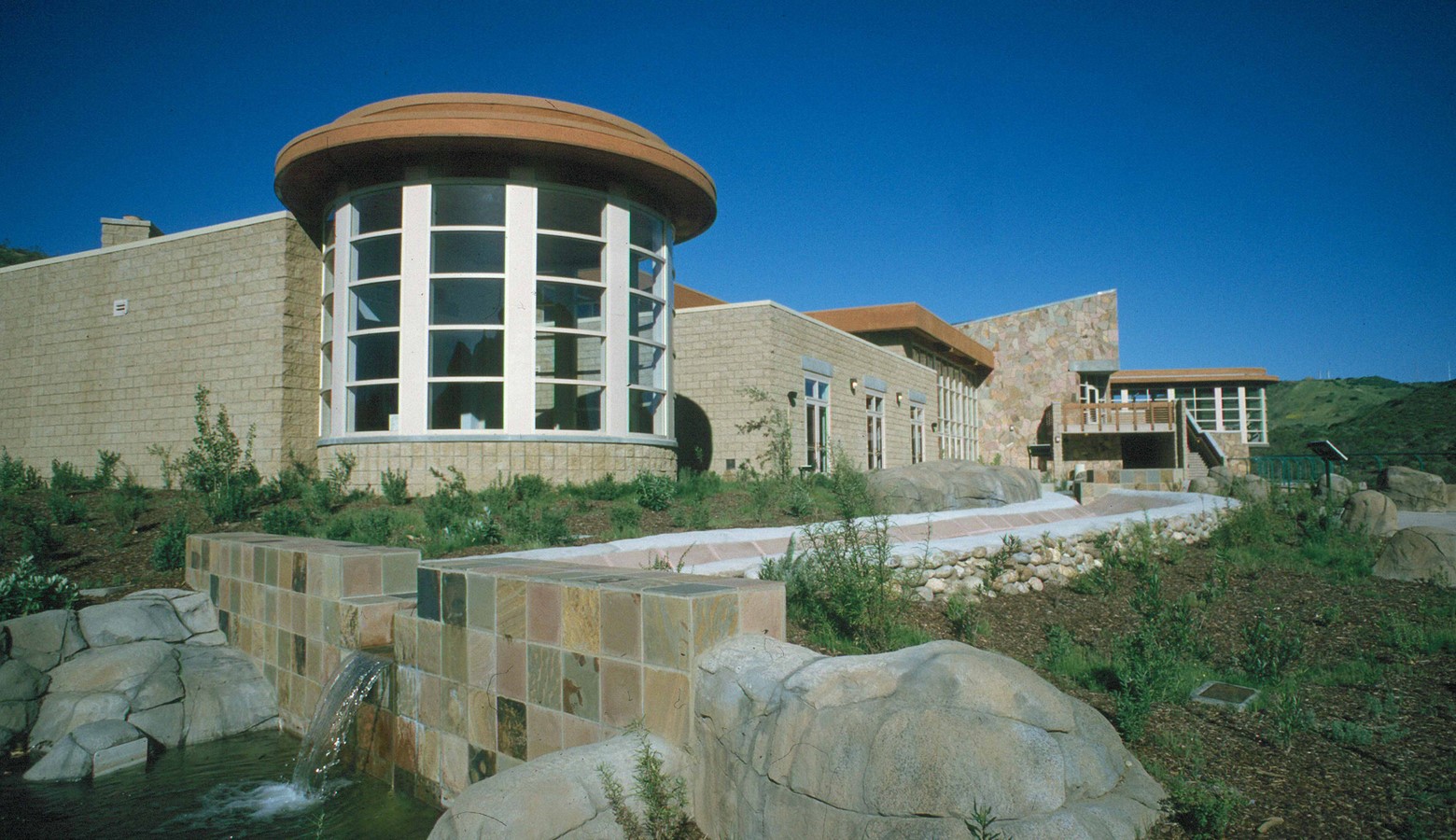
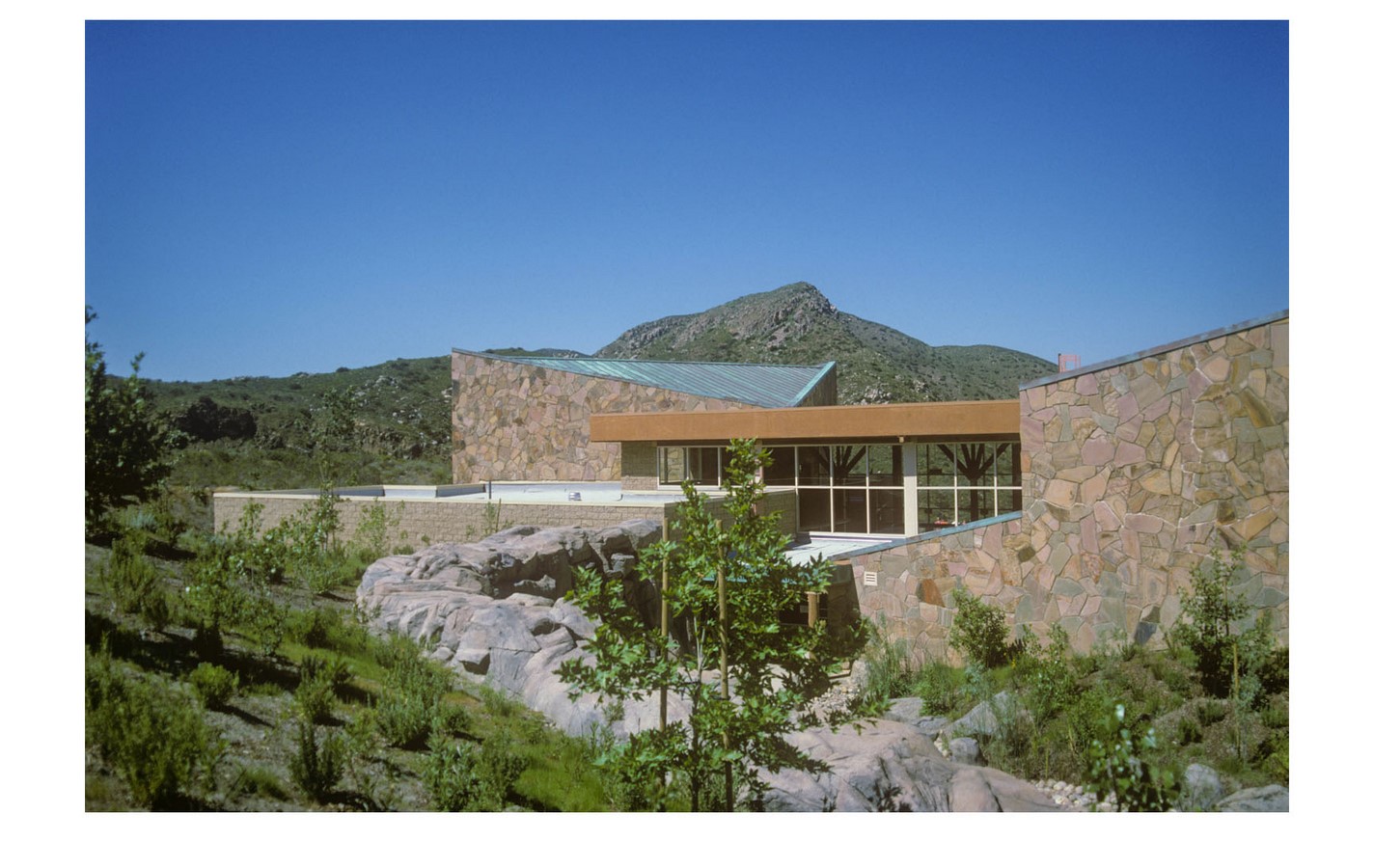
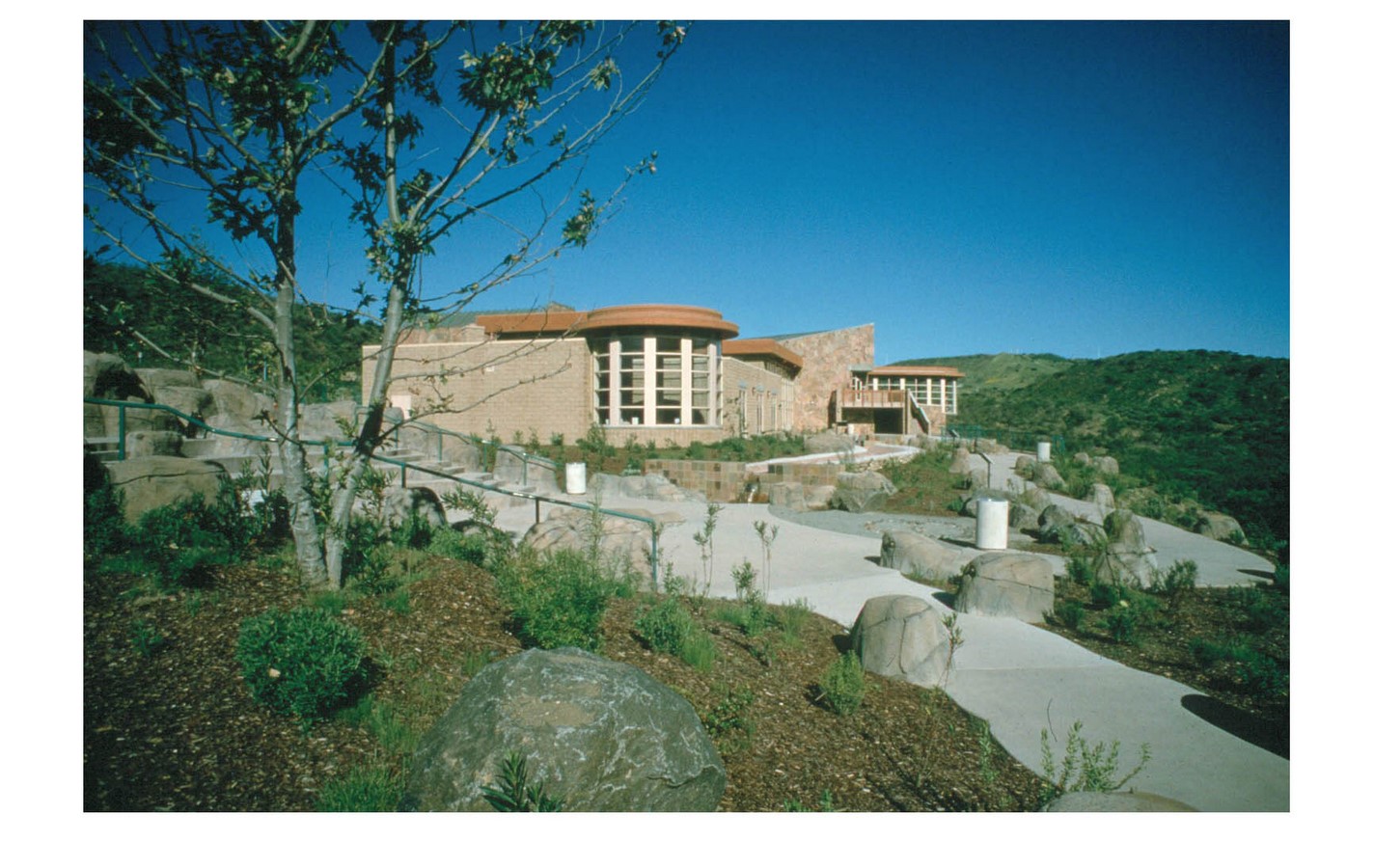
13. Deep Blue Residential | Joseph Wong
The high-rise project comprises two residential towers and an office building facing an expansive green across a municipal river. A luxurious neighborhood with a thoughtful massing technique to allow ample natural light to penetrate the houses as well as a substantial setback for the residences.
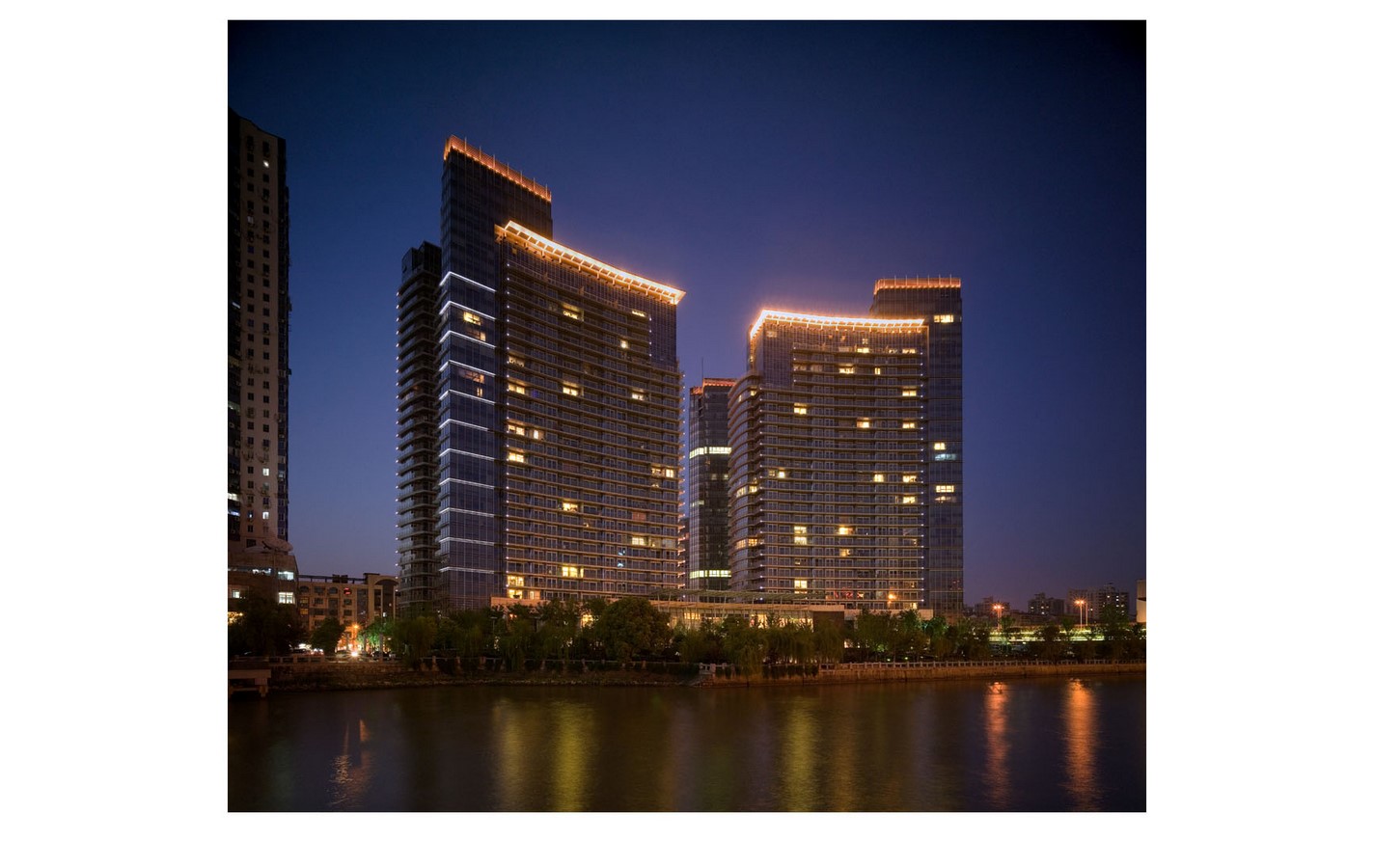
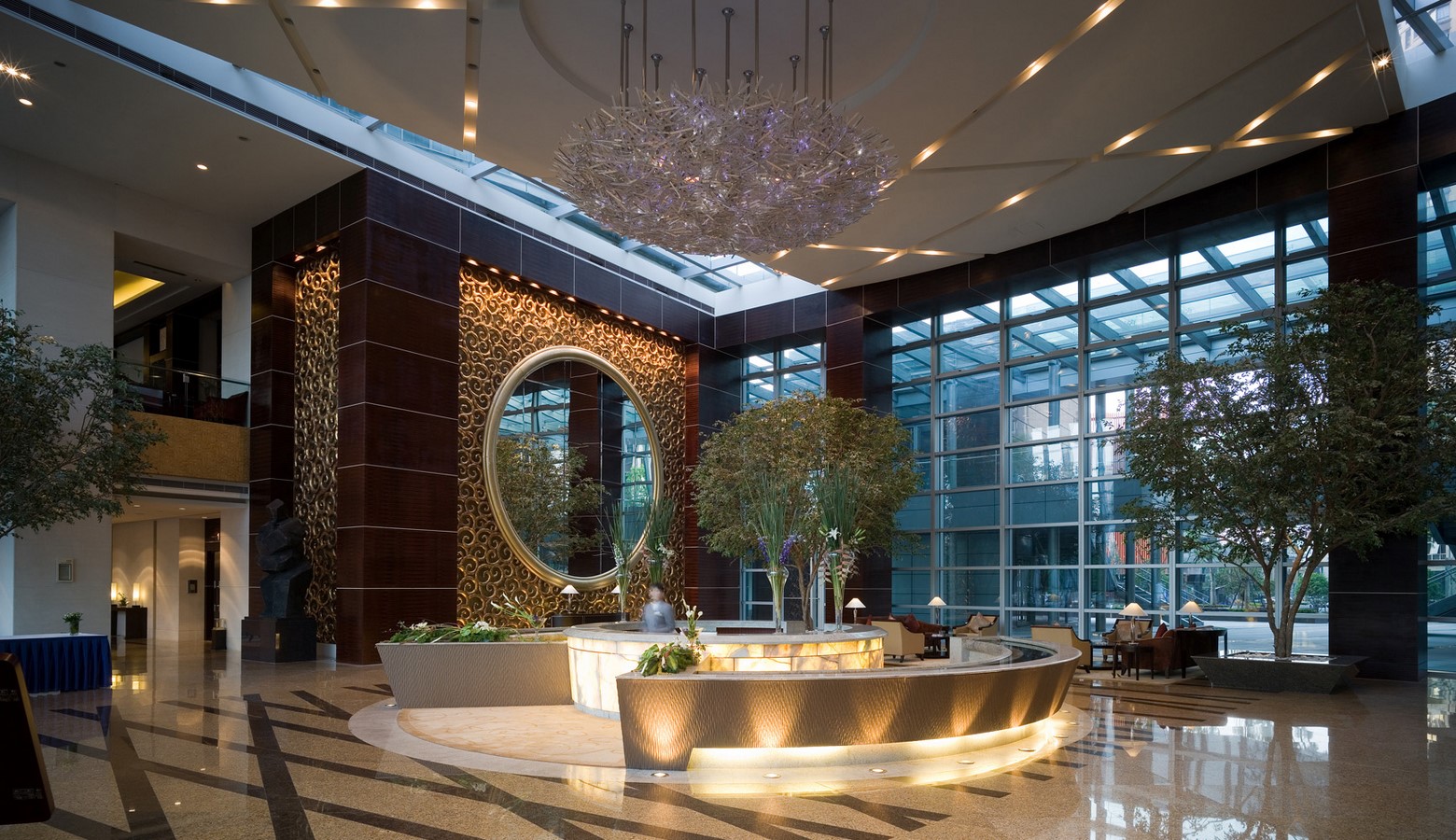
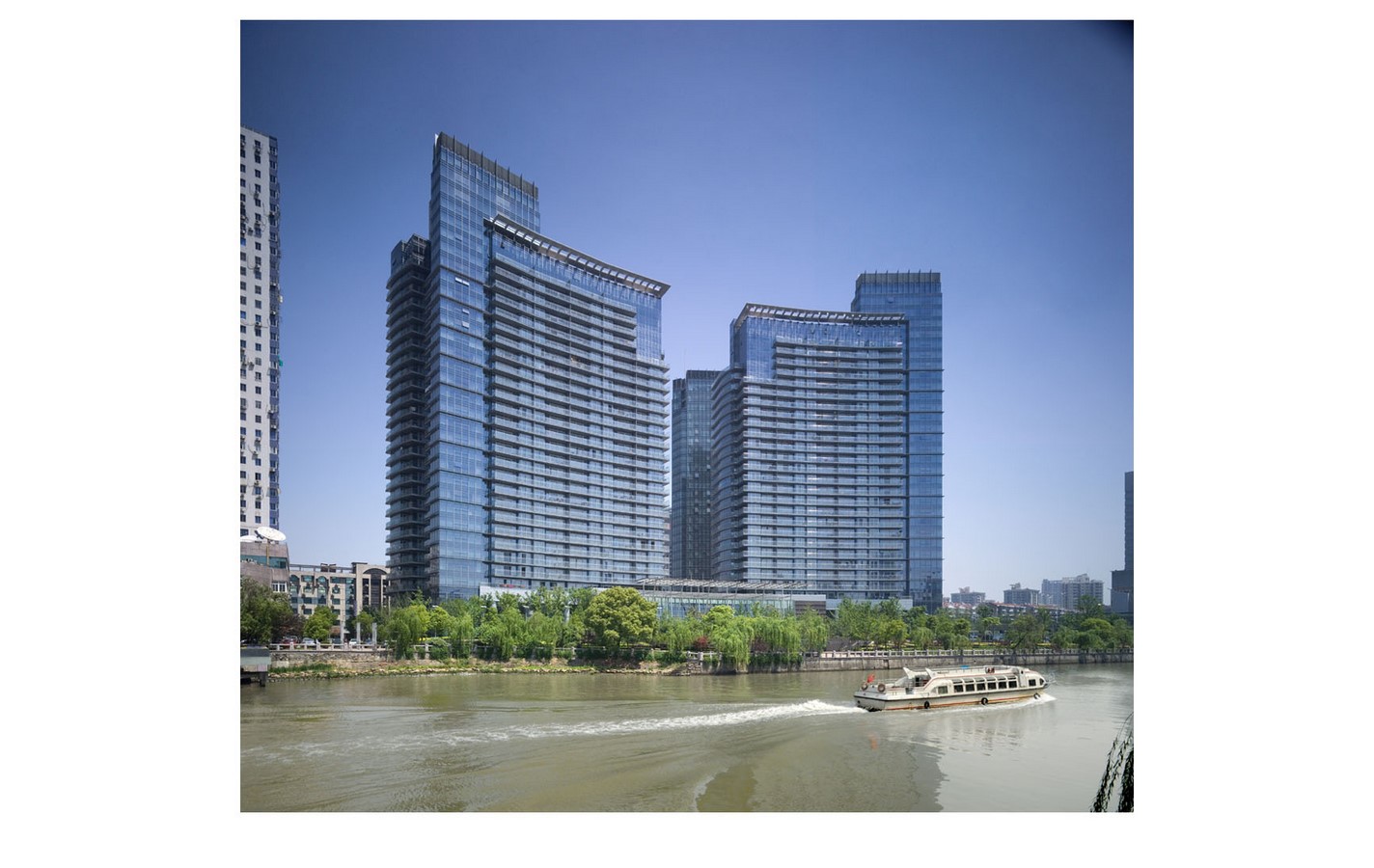
14. San Diego North Embarcadero Visionary Plan
A magnificent public esplanade designed with a vision to showcase the San Diego waterfront and a place of urban grandeur. The design includes improved Broadway pier and plaza space, new piers and historic wharf at the Country Administration Center, streetscape enhancements, like lighting, urban furniture, public art, etc. It also added a lot of green spaces to the area and an ample amount of trees were re-planted for the project.
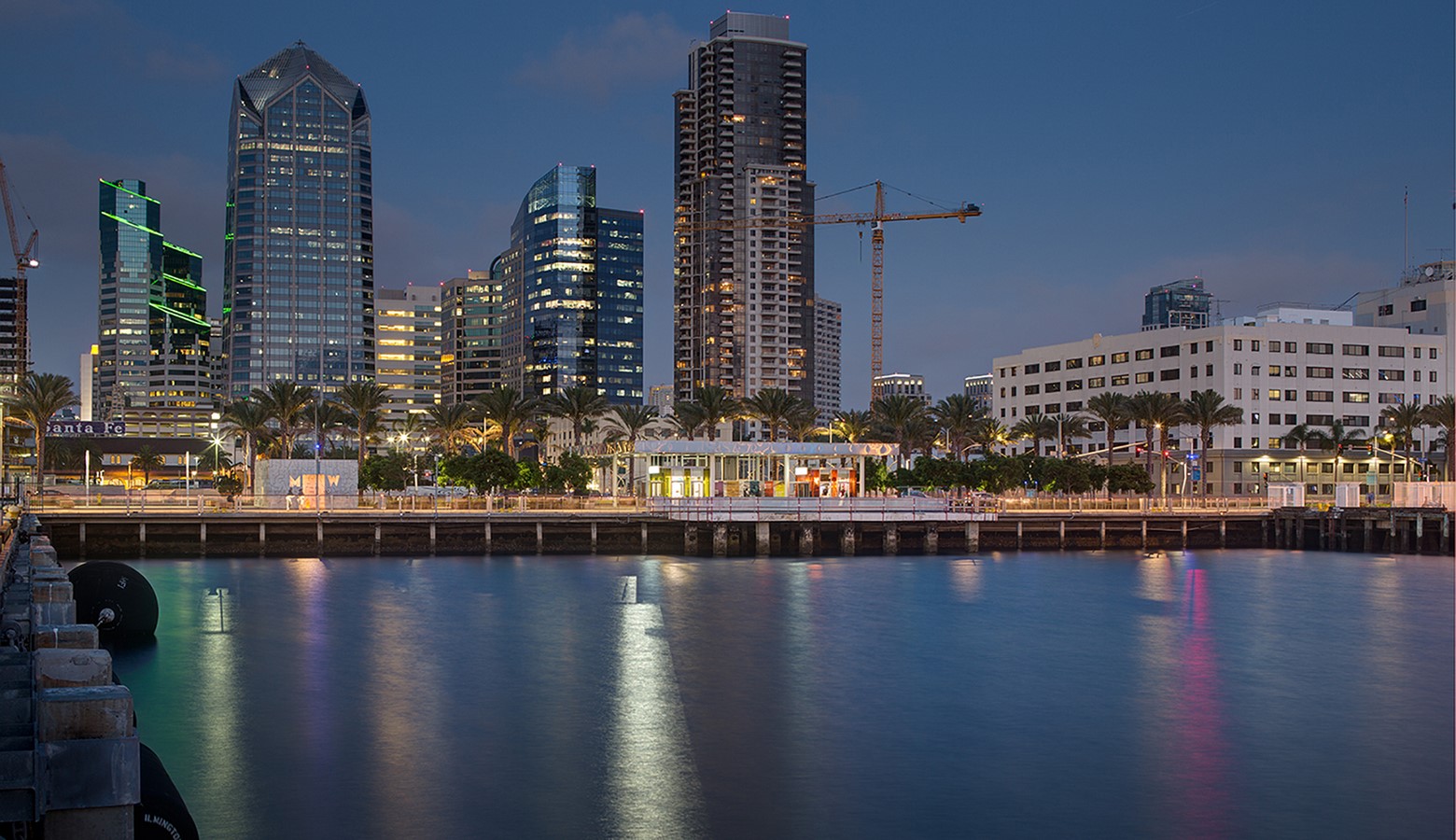
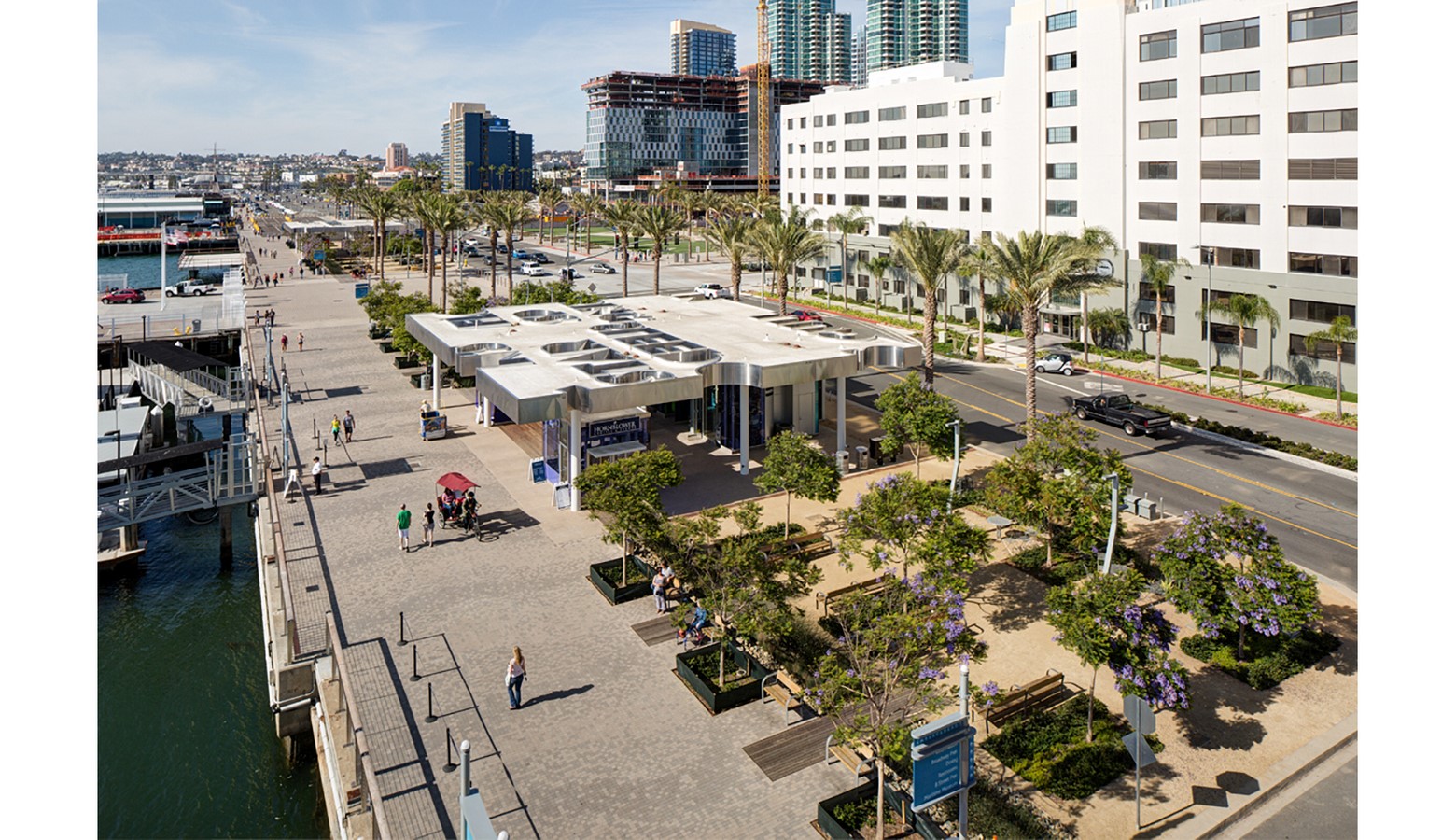
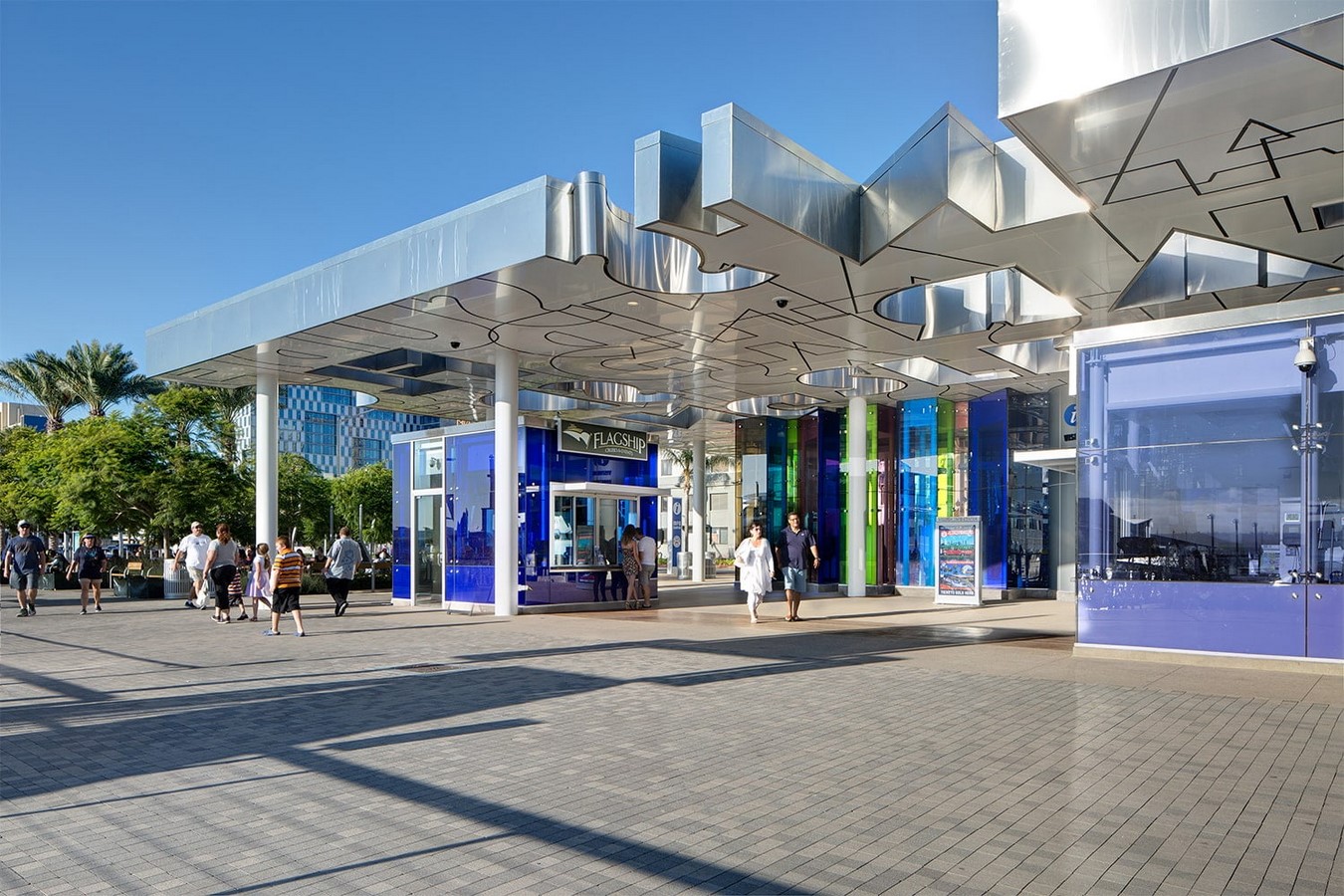
15. J Tower At Shaoxing | Joseph Wong
A 160 meter tall, 41-story mixed-use double-tree structure is located in the CBD district of Shaoxing. It consists of retail/office space, residential units, and hotel facilities. The iconic tower is brilliantly set apart from its surrounding environment and has a majestic view of its natural habitat.
