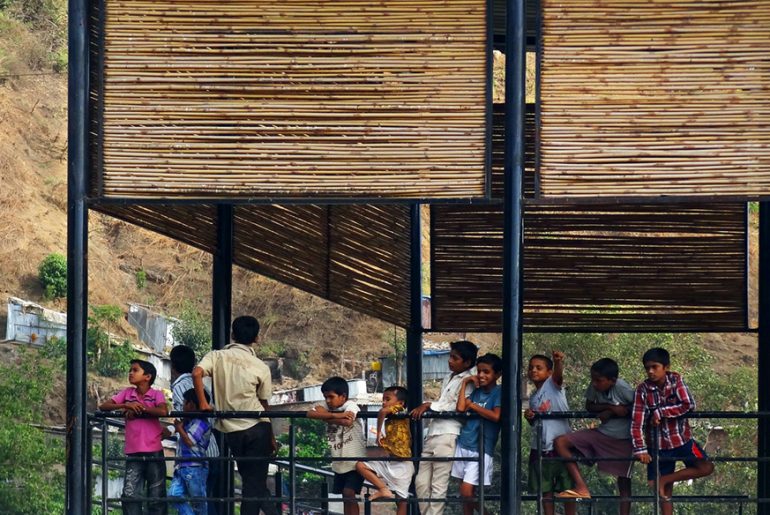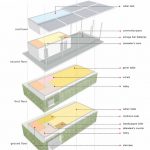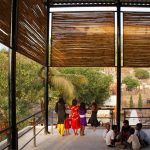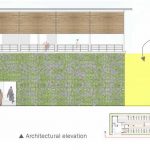The capital city of Mumbai is a perfect fusion of diverse culture, architecture, and people and is also the largest city in India. Despite being one of the top cities, it houses the largest slum in India. This varied scale of communities was formed by migrants who moved to Mumbai over the years, searching for job opportunities, which in turn led to rapid growth in the population. Since Mumbai was in its developing period, it could not accommodate the incoming population, which led to poor infrastructure in the slums. This affected the livelihood and well-being of the people of Mumbai. There is an uneven development in Mumbai, where one half of its population is living a luxurious city life, whereas the other half has been deprived of necessities such as proper public services and housing. In collaboration with Rahul Mehrotra, SPARC addressed the prevailing issue of sanitation in the slums of Mumbai and provided an architectural solution ‘Community Toilets’.
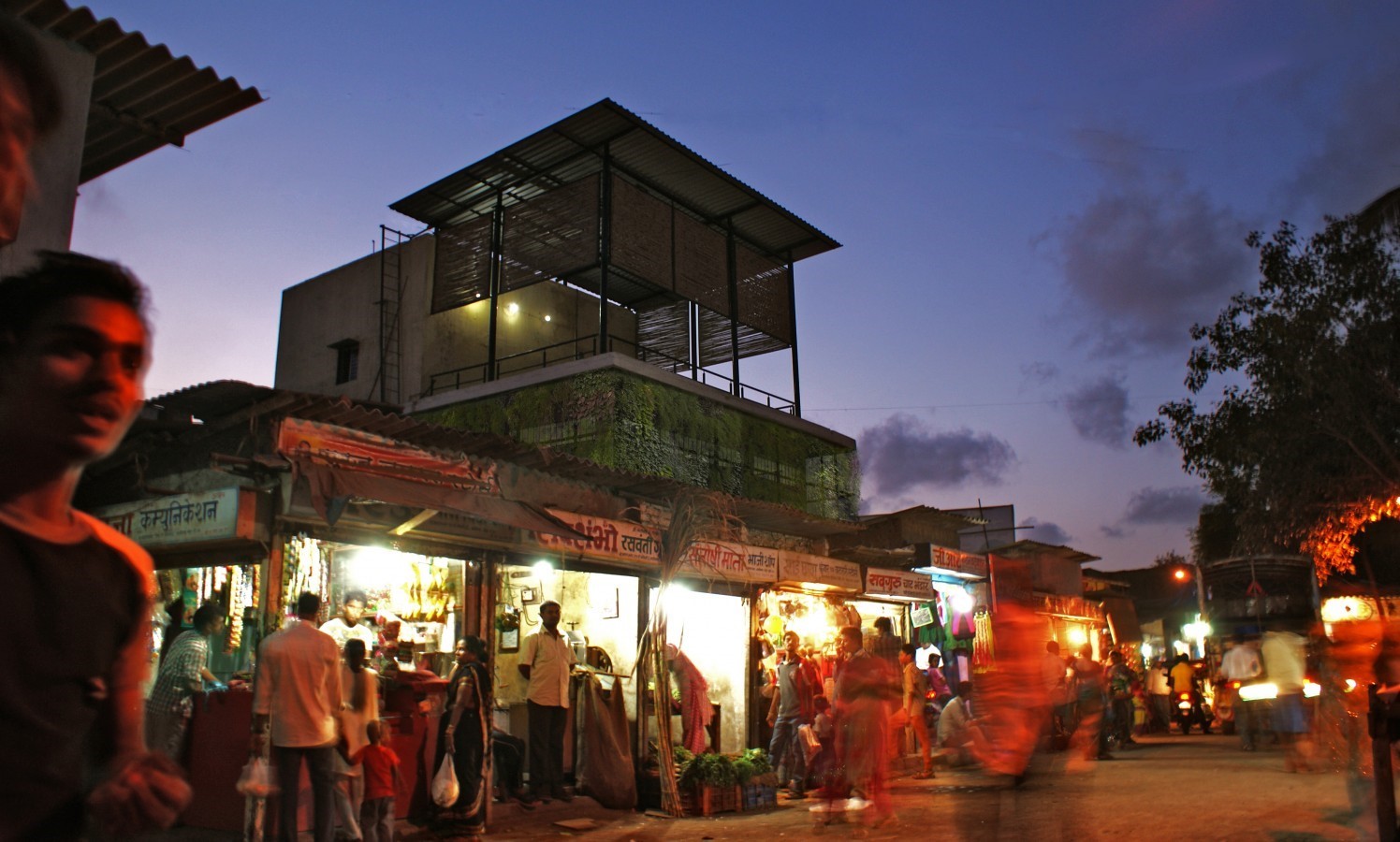
“We shall not defeat any of the infectious diseases that plague the developing world until we have also won the battle for safe drinking water, sanitation, and basic health care.”- Kofi Annan.
The toilet is a part of the simple concept of sanitation, which is crucial in every individual’s life. SPARC recognized that when small toilets are part of an even smaller housing unit, the toilets’ intentions will be contradicted. Thus, community toilets were introduced so that the plumbing services could be restricted to a particular area and be away from the dwelling units so that the people could have an uninterrupted and clean living area. But the major issue caused by community toilets is sexual harassment done to women. As men and women have adjacent toilet blocks, women feel unsafe. Let’s take a look at how Rahul Mehrotra has explored and solved the spatial and functional aspects of community toilets while adhering to the government guidelines below.
Design strategies | Community Toilets
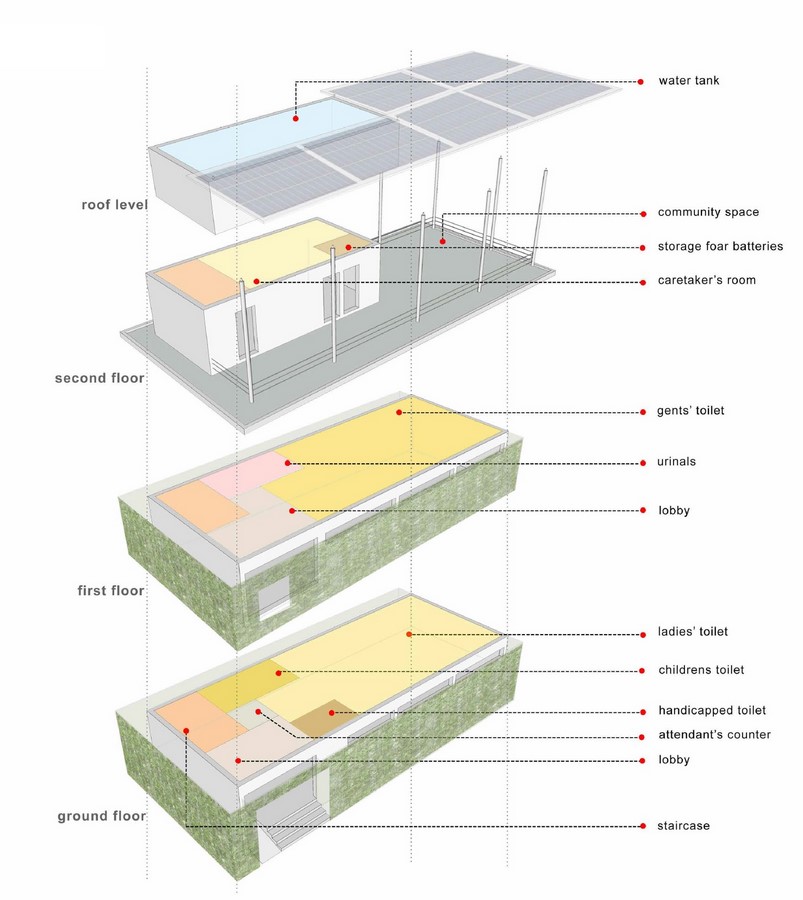
Safety can be achieved in a design when there is continuous usage of space. Here, Rahul Mehrotra has strategically combined the toilets with a community space. The main entrance to the space has both a ramp and stairs for easy use. To maintain a minimal footprint, he has divided the programmes into three floors. Keeping in mind the safety factor for women, Rahul Mehrotra has placed the women’s toilet and children’s toilet on the ground floor. By placing them here, these toilets can have separate and private access without interfering with the gents’ toilets and community spaces. It is important to note the function of a children’s toilet in a community toilet block. The architect could have easily combined their toilet with the adult toilet. But by understanding a child’s psychology, he has provided separate toilet areas, as children feel uncomfortable while using a space that is widely used by adults, which leads to open defecation. The ground floor also has a unisex handicapped toilet and an attendant’s counter. By having a space for an attendant, Rahul Mehrotra has made sure that these toilets will be continuously monitored and any type of mishap can be prevented.
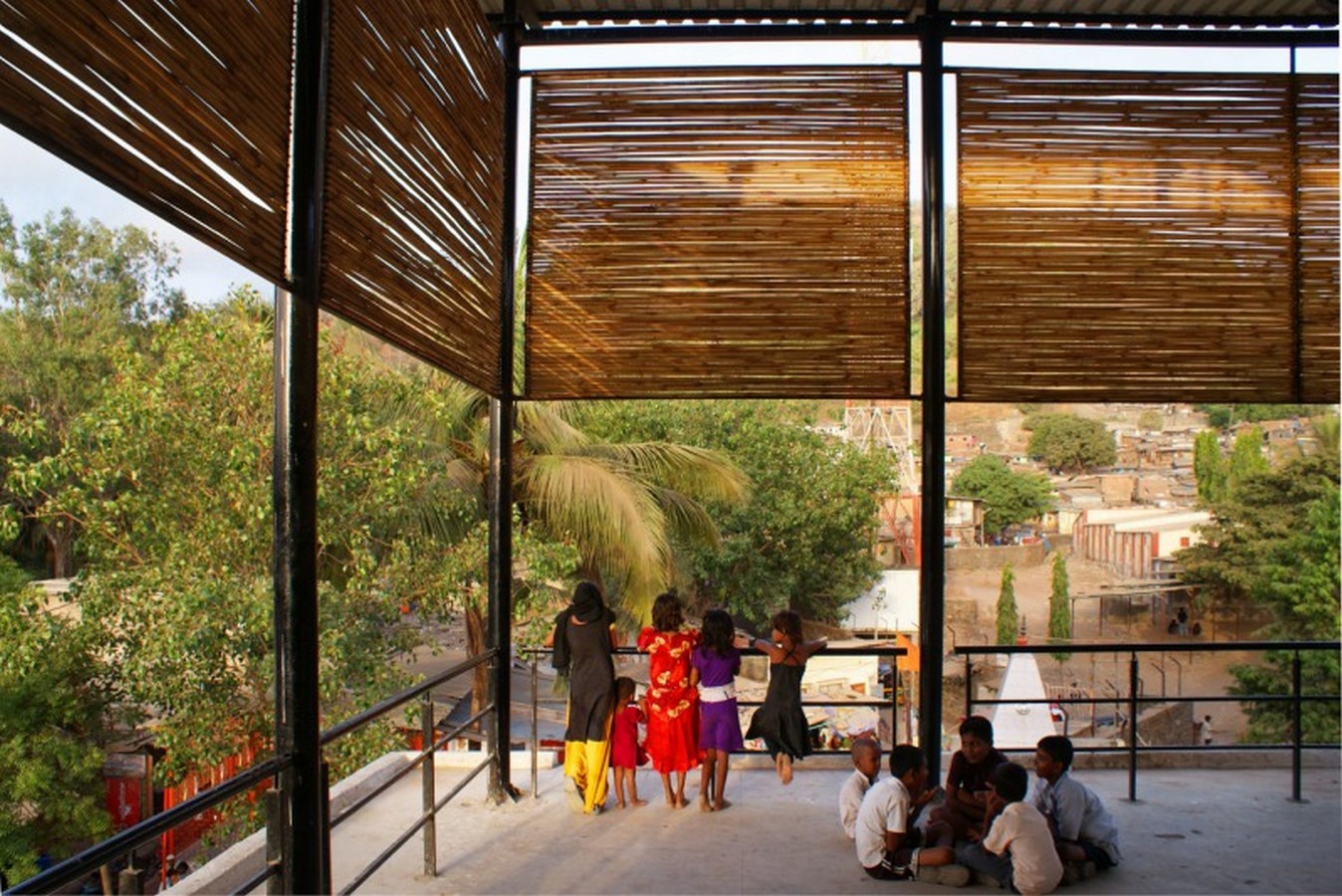
The first floor accommodates the gents’ toilet, which has a recessed entry for privacy and an ample amount of space for transition. For a tightly packed neighbourhood, the most crucial spaces are community spaces and green spaces. These community spaces can be small pockets of space or one large space. Since the area was a constraint, Rahul Mehrotra has utilized the second floor as a small community space. But this constraint has become an advantage, as small community spaces can be utilized more effectively for smaller gatherings, small events, and, in this case, a safe space for women and children to use and for night school. The second floor also houses the caretaker’s room to maintain the community toilet. These toilets are paid for and maintained by the community through community-based organizations.
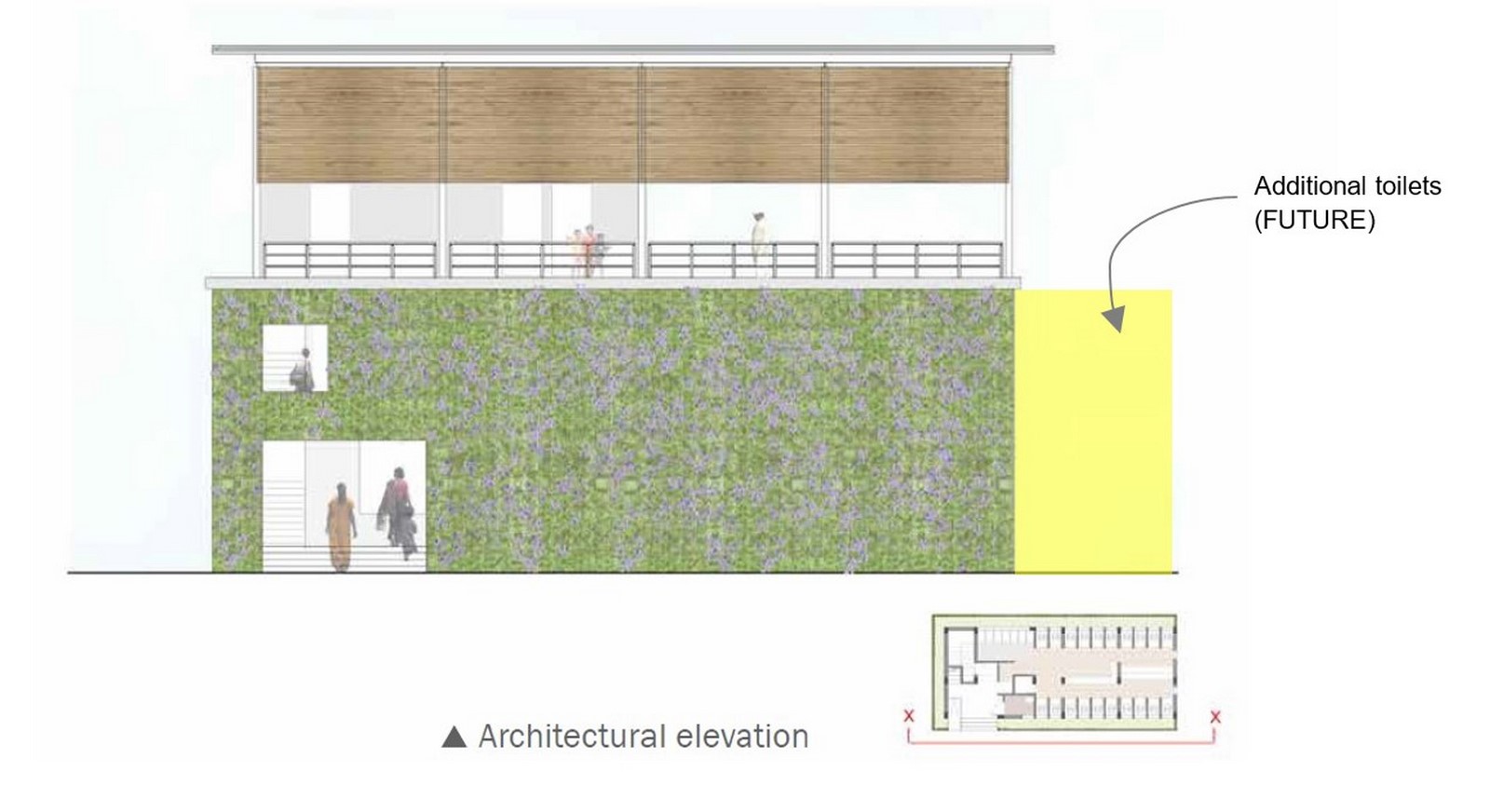
In any type of design, it is critical to create a space that can withstand any future demands. Rahul Mehrotra has consciously designed this community toilet in such a way that if the future demands additional toilets, they can just be added beside the existing structure without affecting the façade and services. This has been achieved through the use of simple geometric forms and linear floor plans.
Technical aspects

The most efficient design in terms of cost and sustainability is to use locally available resources. But the challenging part in designing a low-cost community toilet has to make sure that the design as a whole is easy to maintain and self-sustainable. The most common materials being used for low-cost construction are bricks and steel. Steel structures are becoming more common as they are easy to build, sustainable, easy to fabricate and allow for easy expansion in the future. Here, Rahul Mehrotra has used a steel structure along with a corrugated metal roof for the terrace, as well as a metal framework covered with steel mesh which supports the creepers. This economical green wall is simple yet highly innovative as it hides the toilet ventilators while making it aesthetically pleasing. The amount of attention given to the aesthetic and functional aspects of the community toilets plays a huge part in making them a part of the community. But the most vital part that makes the community feel like they own any community space is when they are involved in the design as well as the construction stage. The design and construction of the metal structures in the terrace and the bamboo slat screens were done by the local metal fabricators and carpenters with the help of structural engineers.
In terms of easy maintenance, the continuous supply of electricity plays a vital role. By providing solar panels, Rahul Mehrotra has ensured that the spaces are continuously lit, which makes the space safe for women and children. This makes it convenient for the community to use the toilets and the terrace at night. Most of the toilets are connected to the main public water supply and sewage systems for water supply and sewage disposal. But in the interior parts of the slum, it is difficult to access public services, which makes it necessary to think of alternative methods of sewage disposal and water supply.
Rahul Mehrotra has redefined the concept of community toilets in his collaboration with SPARC. The design reflects his deepened understanding of the community’s lifestyle and needs, which he has meticulously designed and responded to. Every architect must address the aesthetic and functional aspects of space without sacrificing the needs of the community. But it is sad to see that, despite our valiant efforts, the measures that we take do not reach every individual. Architect Rahul Mehrotra has consciously taken up multiple projects that focus on developing social conditions that are highly noteworthy.
References: Community Toilets
- Community toilets (2014). Title: Community Toilets 140822. Available at: https://sdinet.org/wp-content/uploads/2015/04/Community_Toilets_140822.pdf. Last updated: 10/16/14, 4:43:19 PM. Accessed date: 05/06/2022
- Title: Community toilets for SPARC by RMA Architects. Available at: http://rmaarchitects.com/architecture/community-toilets-for-sparc/#:~:text=Resulting%20from%20design%20and%20research,of%20Mumbai%3A%20SPARC%20has%20been. Accessed date: 05/06/2022
- Author: Lohita Turlapati. Title: Community toilets for SPARC, Mumbai, India. Available at: https://architectureindevelopment.org/project/502. Last updated: 29 May 2015. Accessed date: 05/06/2022
- Title: SPARC’s Strategy for Community Toilet Block Construction and Maintenance in India. Published on: 17 August 2012. Available at: https://sdinet.org/2012/08/sparcs-strategy-for-community-toilet-block-construction-and-maintenance-in-india/. Accessed date: 05/06/2022


