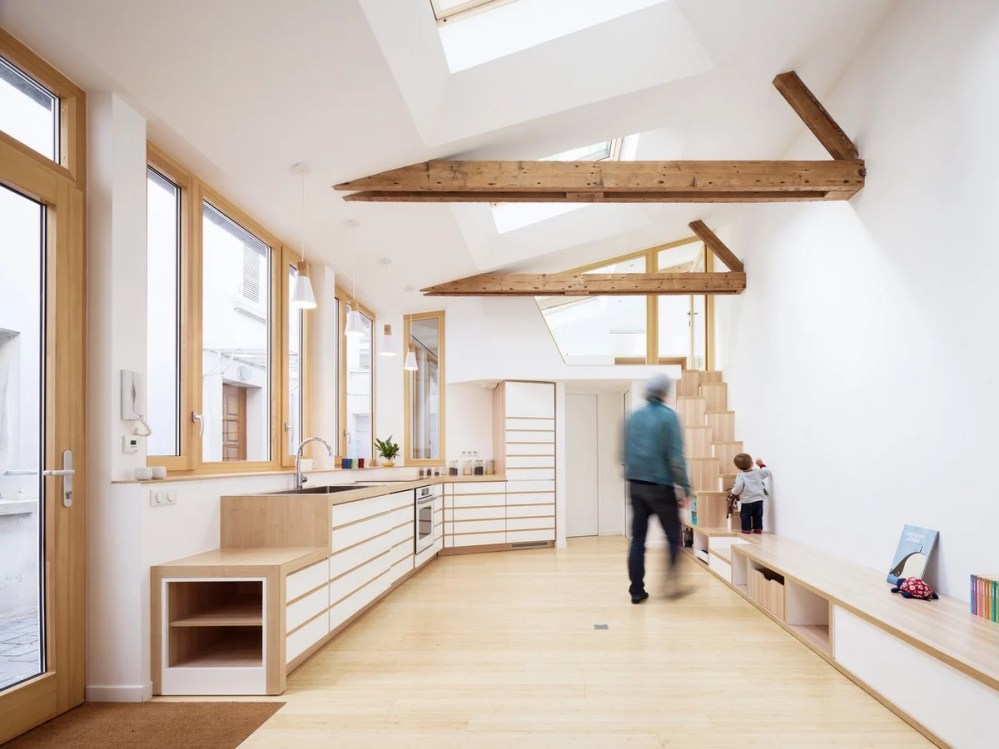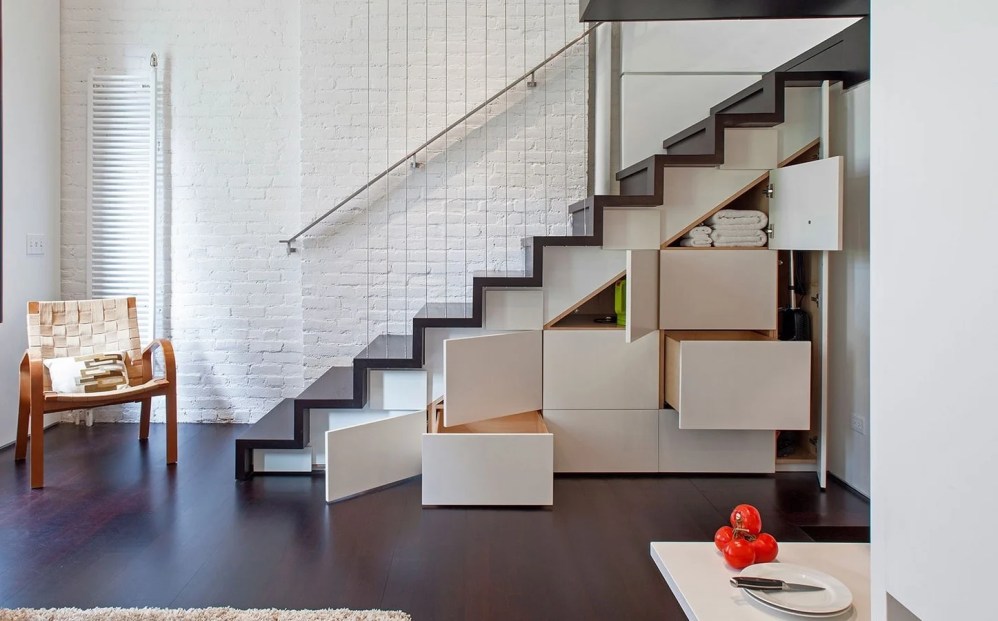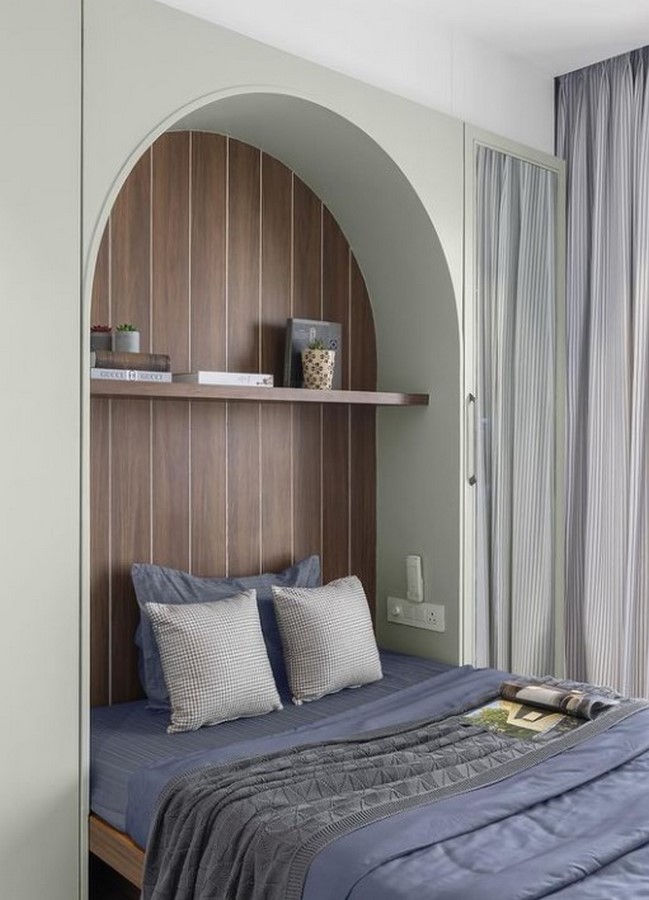Spaces vary in terms of available area, for instance, residences range from small studio apartments to large bungalows. On the other hand, commercial space and offices vary from compact co-working spaces to grand corporate offices. Effective planning of space despite a smaller area is something expected of a good architect or designer. Less is more and minimalism is usually the trend nowadays considering the scarcity in the availability of land and the inflated prices. Planning according to the standards and creatively bringing practical solutions fosters efficiency resulting in a good design hence, ensuring the comfort and well being of the users. Maximising the most out of a space and making the space feel larger can be done through innovative and well-thought design strategies. Let’s take a look at a few of them:
1. Drawing a connection with the outdoors
Providing large windows according to the sun study and ensuring effective ventilation makes the space feel open as it generates a connection with the outdoors. It not only makes the space feel less restrictive and large but is an important factor for maintaining thermal comfort and good health of the building as well. The view acts as a focal point driving the user towards it which is why it is important to consider the position and design of these openings. It gives the user a sense of freedom and space.


2. Connecting zones
Designing a floor plan according to the theory of proxemics helps in establishing a flow of space and gives each area its own purpose making it functional according to the needs. Connecting these zones with the help of certain elements like flooring pattern, ceiling design, and furniture placement helps in providing an illusion of a larger space by reducing the visual obstruction. The spatial relationship between dining and kitchen, balcony and bedroom, family area and bedroom can be taken into account.

3. Look up
Opening up the ceiling by adding skylights and designing double-height spaces gives the space an infinite sense of feeling. While skylights help to illuminate the room, double heights give it additional volume, making it feel more spacious and open. It even facilitates effective ventilation due to the height and lights up the space uniformly.


4. Partition to the rescue
Instead of constructing walls everywhere, partitions of various materials could be used that can divide up the space as well as make it feel like one big, connecting them visually. The use of glass partitions helps in reducing visual obstruction, enables areas to relate better and adds depth to the space. Partition walls also take up less space and act as a semi-permeable screen making the space more flexible too. Partitions can also be created with jali screens, which allow for a partial view while also adding to the design’s aesthetic appeal. For example, the use of a partition in a hall to separate spaces like living and dining.


5. Floating Furniture
Placing the furniture a little bit above the floor level with the help of legs instead of pressing it against the floor makes the furniture look less heavy and dense, ensuring spaciousness. It helps the user to look across areas without the view being obstructed making the space lighter to look at. The room will appear larger if you can see the floor. This concept is a staple in a lot of modern homes. Some examples could be the bed, T.V. console, side tables, sofa set etc.

6. Optimising storage
Making storage spaces in unused and hidden areas gives more space to the design as well as ensures the comfort of the users by decluttering. Some cleverly hidden storage options include storage beneath stairwells, retractable pull-out cupboards in kitchens, and counter tables with drawers.

7. Neutralising the colour scheme
Neutral and light colours reflect the light efficiently making the space feel larger and brighter. Tone on tone colour palette feels comfortable and soothing to the eye. On the other hand, dark colours make the space feel dull and dingy. Choosing a lighter colour scheme even helps in making the furniture stand out and experience a whole other place.


8. Law of reflection
Using reflective surfaces tricks the eye into looking at a larger space. Surfaces such as mirrors are instrumental in helping to improve the lighting of the space as well as add to the aesthetics of the interior design. They have the ability to deceive the eye into believing that the available space has been doubled.

9. Large patterns
The use of small patterns makes the space feel more dense and cluttered. Large tile, stone, or pattern sizes give the impression of the entire area being scaled up. Large shapes instead of minuscule design work make the area appear more open and spacious.

10. Going vertical
Horizontal components or patterns tend to break up space, but vertical elements deceive our eyes into expanding the viewing angle. The eye is drawn to the vertical aspect, which adds depth and a sense of spaciousness.


References:
- ELLE Decoration. 2022. 10 innovative architectural ideas for small rooms that maximise every square metre. [online] Available at: <https://www.elledecoration.co.uk/inspiration/g31435860/ideas-for-small-homes/> [Accessed 31 May 2022].
- The Spruce. 2022. 11 Easy Ways to Make a Small Room Look Bigger. [online] Available at: <https://www.thespruce.com/make-a-small-room-look-bigger-1976069> [Accessed 31 May 2022].
- ArchDaily. 2022. How to Ensure Comfort and Well-Being in Small Spaces?. [online] Available at: <https://www.archdaily.com/958579/how-to-ensure-comfort-and-well-being-in-small-spaces> [Accessed 31 May 2022].
- Think Architecture. 2022. Keys to Maximizing Space Through Architecture – Think Architecture. [online] Available at: <https://www.thinkaec.com/keys-to-maximizing-space-through-architecture/#:~:text=Light%20is%20very%20important%20to,should%20include%20layers%20of%20light.> [Accessed 31 May 2022].
- Nast, C., 2022. 5 Easy Ways to Make a Small Space Feel Larger. [online] Architectural Digest. Available at: <https://www.architecturaldigest.com/story/small-space-ideas> [Accessed 31 May 2022].
































