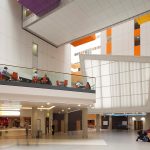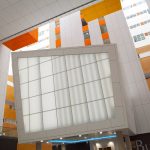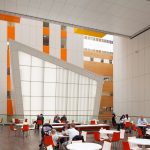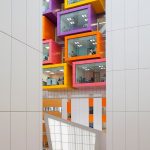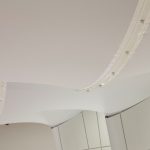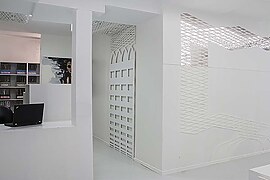One hospital will be expanded, and two new hospitals will be built, as part of the South Glasgow Medical Campus development, which will result in one of the biggest hospital complexes in Europe. The brand-new Royal Hospital for Sick Children and South Glasgow University Hospital will provide healthcare that is of the highest calibre.
Studio Name: Fabric Architecture
Design Team: Nigel Browne, Rob Arthur
Area: Midlands
Year: 2015
Location: Glasgow, Scotland
Photography Credits: Steve Mayes Photography (SMP)
Other Credits:
Architect: Nightingale Assoc.
Contractor: Brookfield Multiplex
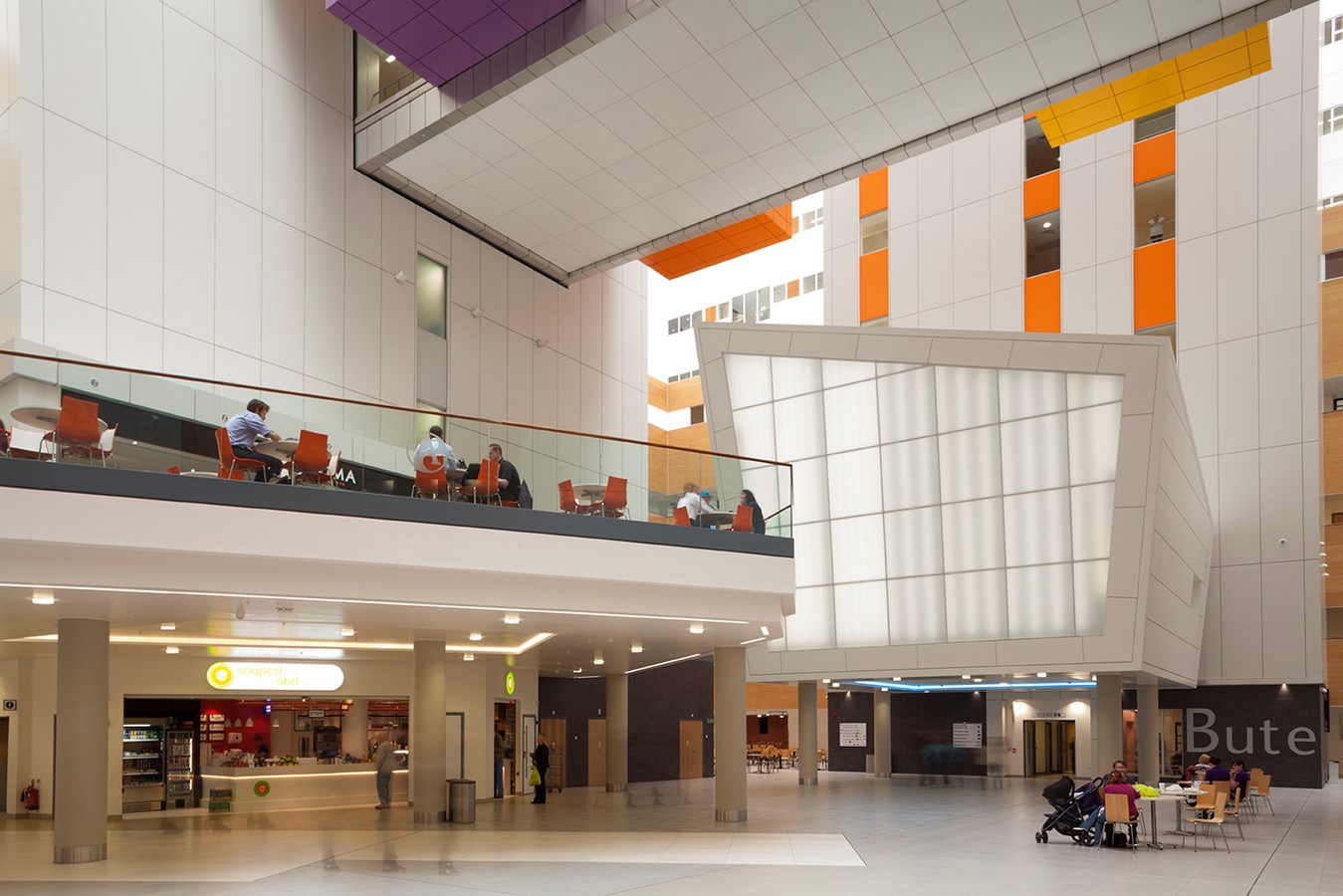
THE CHALLENGE
Tensile fabric solutions were needed for the ceiling in the hospital’s atrium and the facade of the “Sanctuary,” a room-within-a-room that is also located in this area of the main public part of the hospital. To conceal services and soften the harsh lines of construction, the design required both functional and aesthetically pleasing solutions.
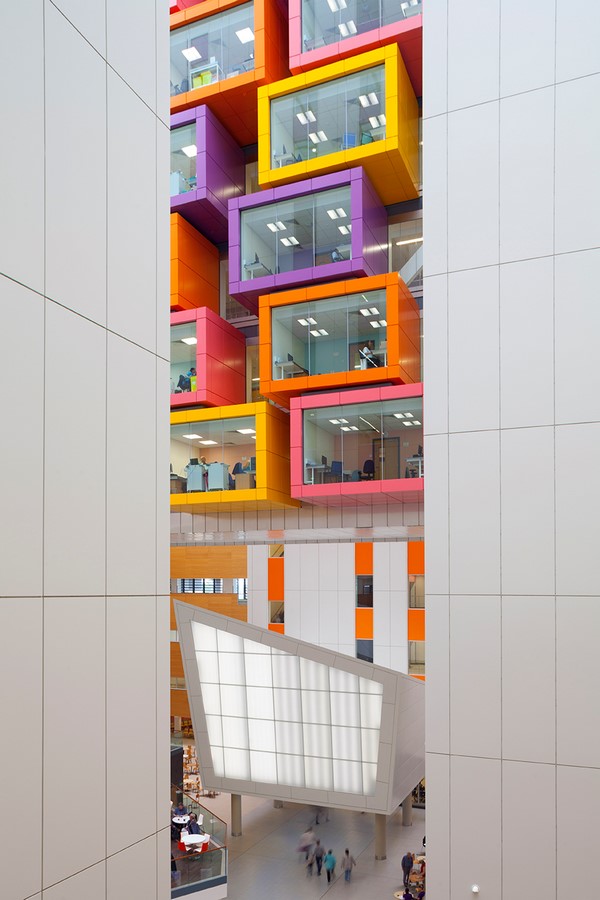
THE SOLUTION
Trapeze+ fabric, a stretch polyester fabric from Dazian that is flame-retardant, was used to design a 240 sq. m. wave-shaped fabric ceiling. This had a perimeter shadow gap with atmospheric up-lighters and was framed and suspended from the atrium’s substructure. The Sanctuary is an asymmetrical cube suspended on stilts that offers a tranquil setting for staff, patients, and visitors. Tensile fabric panels measuring 90 square metres and made of Serge Ferrari’s translucent 402 PVC were fastened to the Sanctuary’s exterior and backlit by a number of LED lights.

The cube’s overall appearance and feel are softened by the fabric facade created by Fabric Architecture, offering a respite from the hectic pace of hospital life outside. A more natural and sympathetic tensile fabric interior inside a functional and bustling hospital environment is the end result for both spaces.



