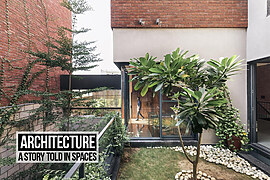‘Architectural Psychology’ or ‘Environmental Psychology’ is a term that seems to be coming up a lot recently. It almost seems like it’s a new ‘trend’ in architecture.
But, is ‘Architectural Psychology’ just a passing trend, or is it here to stay? More importantly, is it something that should stay?
Architectural Psychology is the study of interactions and interrelationships between humans (both individually and collectively) and their physical environment. The term and concept might be relatively new, but its fundamentals are basic – making small but – significant and calculated design decisions that will help constitute a thoughtful design.
The field of architecture and design is being approached by more and more diverse individuals each day; hence the emergence of such a stream-lined field comes as no surprise.

Humans, by default, are an interactive species that thrive on social and environmental connections. No human is an island – including introverts. It is, therefore, imperative that people feel connected to their surroundings, and their surroundings, in return, stimulate results to aid their mental ability.
If you think ‘Architectural Psychology’ is just fancy mumbo-jumbo- pause and think again. Have you ever given thought to the reason why you work better at home or your studio or workplace than anywhere else? What is it that aligns with your thinking process?
It is undoubtedly the built environment around you and the connections you feel with it!


Studies show rooms with higher ceilings and windows looking upon wide-angle vistas help in creative thinking processes, while rooms with lower ceiling create an environment conducive to tasks that demand focus and detail.
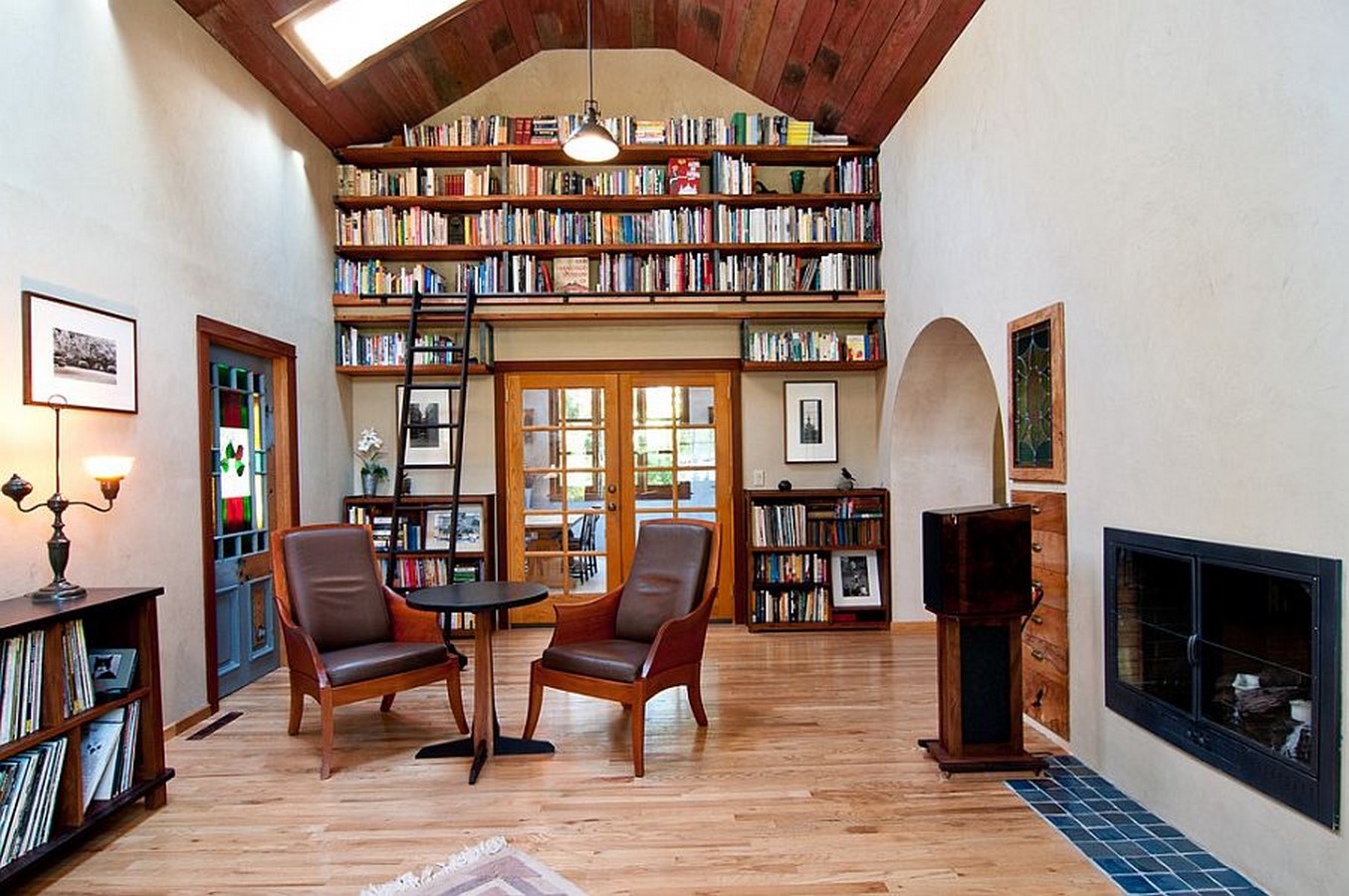
The applications of Architectural Psychology are not just limited to learning and working environments; they are even plentiful in environments that are more influential to human behaviour. Settings such as hospitals, rehabilitation centers, and other correctional public spaces could benefit from these psychological observations.
Hospitals, for example, are popular healing environments but the monotonous design and dull interiors hardly constitute a setting that could mentally pacify the occupants. Hospitals do not just host patients but also doctors, nurses, support staff, visitors, and many other people. Here, the ideal focus should be to counteract the feeling of being locked in.
Employing factual observations such as the positive impact of daylight and natural ventilation, and paying attention to details like consciously using wooden flooring to establish an indirect connection to nature to help in bringing a sense of calm to the users, make a design more thoughtful and well-received.
For a new building of the psychiatric clinic of the University Hospital Tübingen, the observations from architectural psychology were applied. Wooden floors were used throughout the space. All spaces were wide and spacious with a lot of daylight.
Comparing the new building to the old building showed that in the period after the move to the new building, the coercive measures declined to eighty percent (e.g. fixation of the body, the compulsory medication in crises).
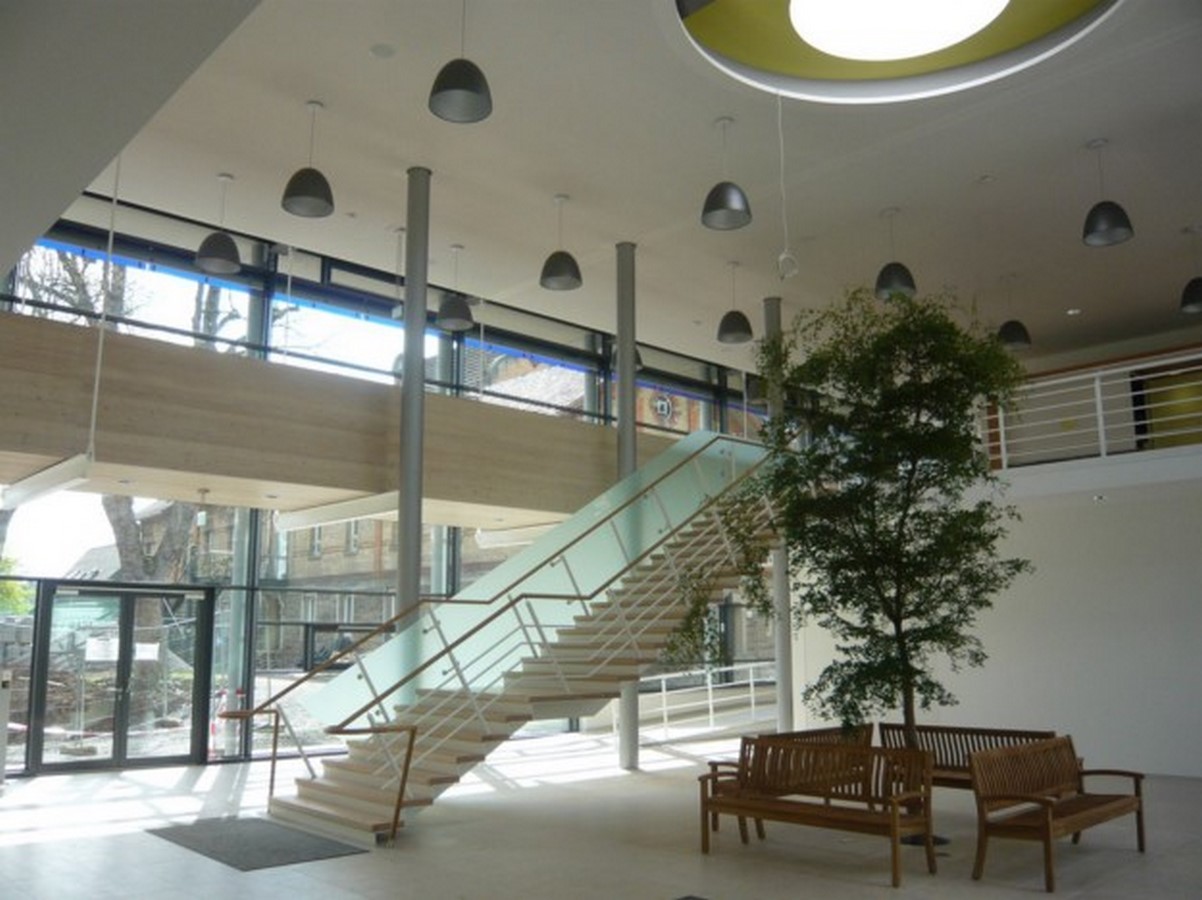

Not just enclosed spaces but also open spaces such as parks, public areas, and other such urban spaces could use the keen observations made in Architectural Psychology. Even though life in urban areas might be more captivating and fulfilling, one pressing feature that most modern and contemporary cities seem to be missing is the lack of connection that the residents feel with their surroundings.
When compared to rural areas, the higher availability of green spaces not only helps the users feel more connected but also instils in them a sense of kindness, making them more ‘giving’. Keeping this in mind, urban spaces can and should also be designed to facilitate social interactions, and not just visual, fleeting connections but ones that also encourage verbal conversations. Incentive elements such as benches, providing shade, and WiFi could help keep users at one spot longer than usual, by putting them at ease and raising their comfort levels.
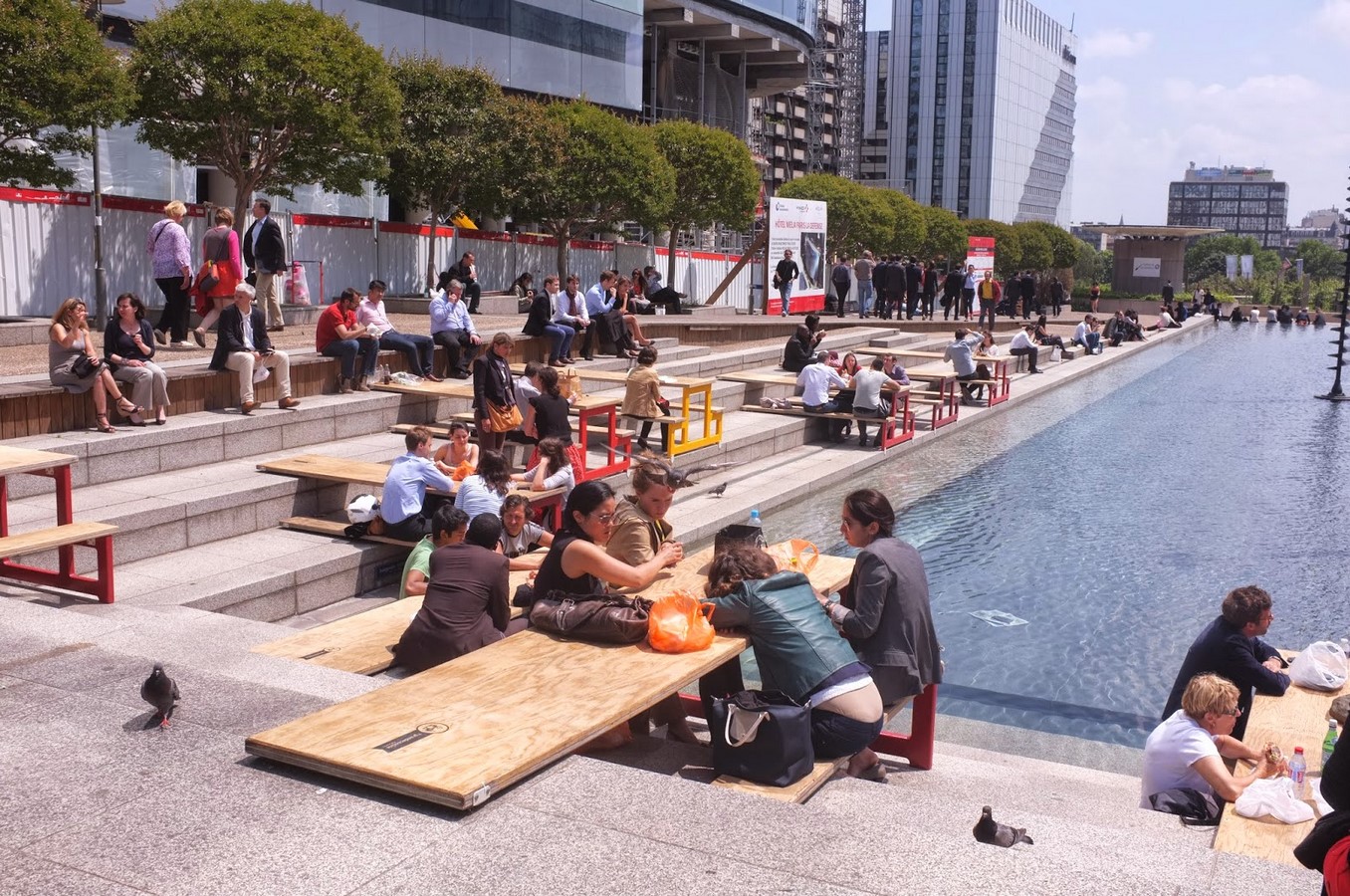
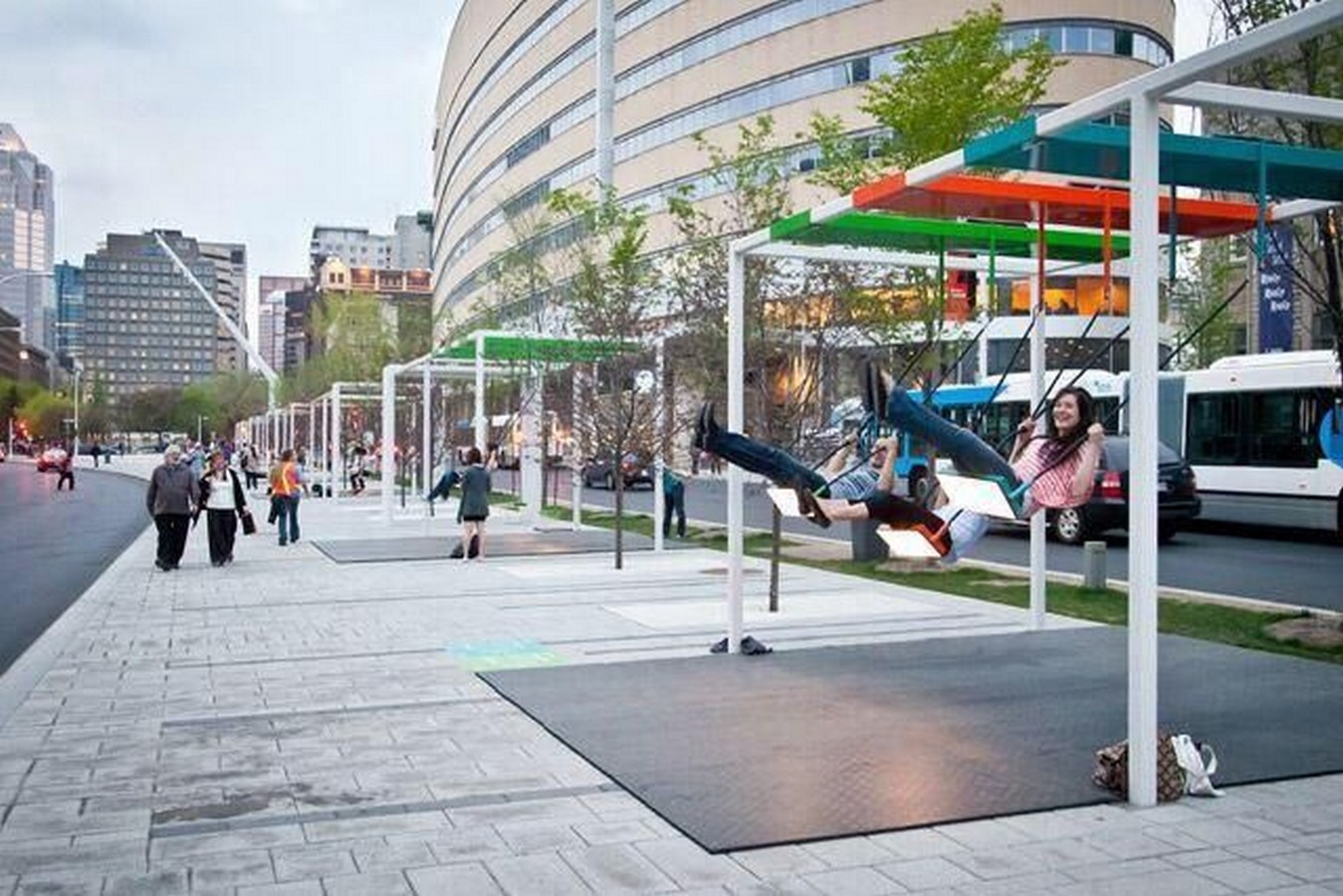
Understanding the psychological effects of varied architectural elements on the human psyche can help architects design spaces more consciously and confidently. The above-stated examples are a few of many instances of how imbibing and considering psychological effects could help us create designs that benefit the public much more.
Architectural Psychology might seem like a complicated arena, but it is far from it. It is in fact, striving for the same goal that most master architects aim for – enhancing the quality of a space and consequently enriching human existence.
The field of Architectural Psychology is ‘developing’; it’s being explored and looked into actively. Slowly but steadily new revelations are surfacing, and modern-world hiccups are being combated. One such example is – the architecture firm Perkins+Will has applied research findings by using artificial lighting that imitates sunlight to support the natural biorhythm in dark or windowless office spaces.
Such deep-rooted and thorough study of spaces, backed up by concomitant data, and relentless use of technology to make breakthroughs can be highly beneficial to the process of architectural designing.














