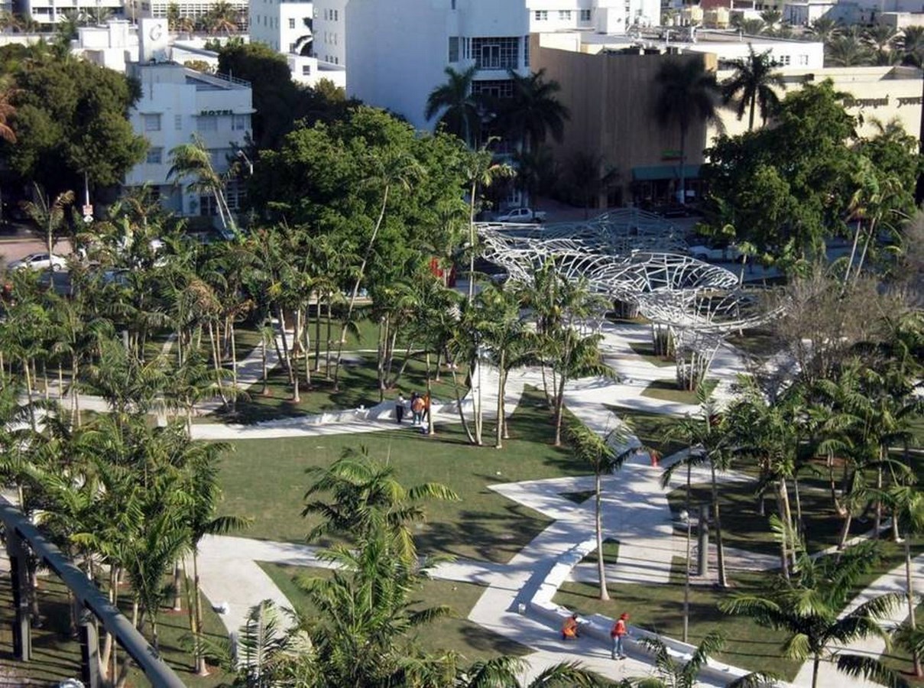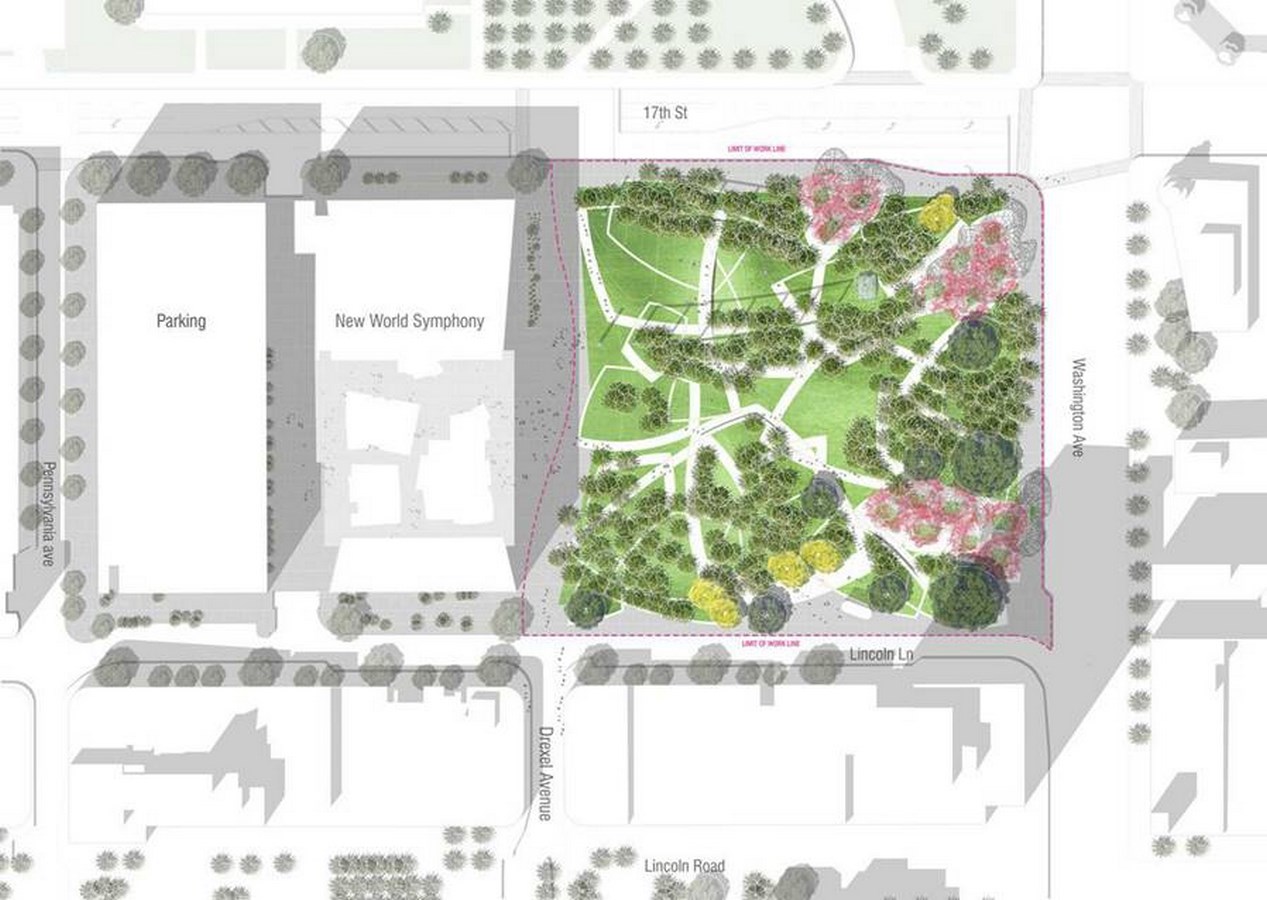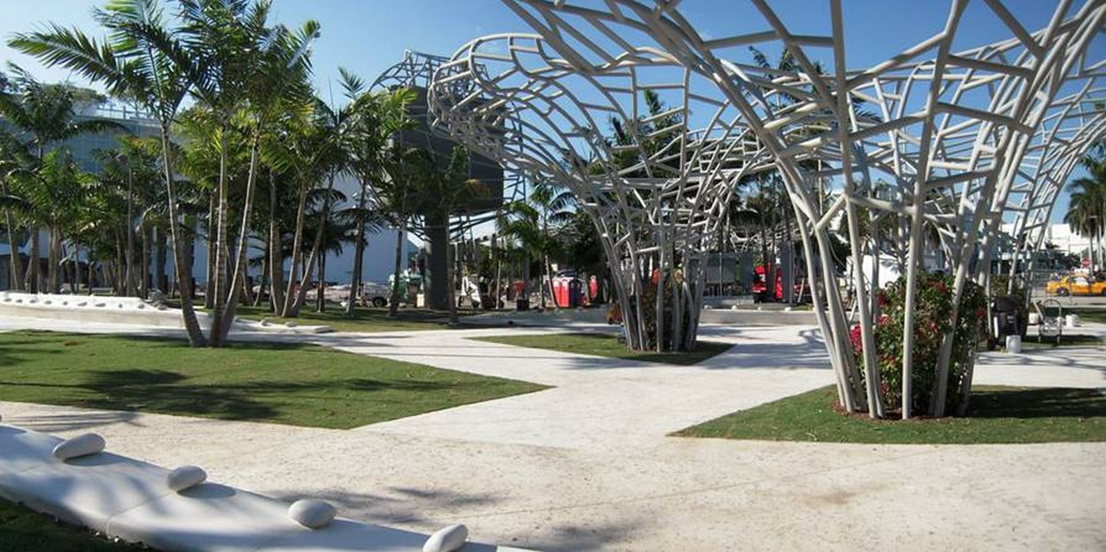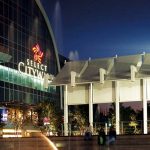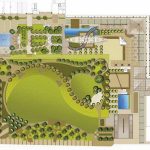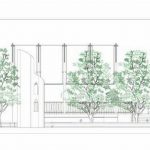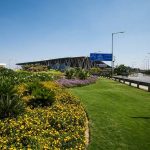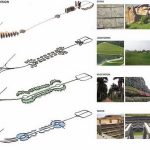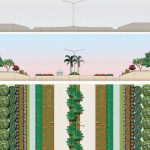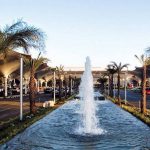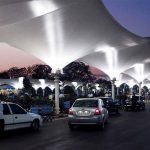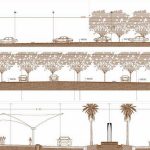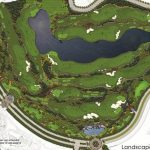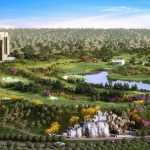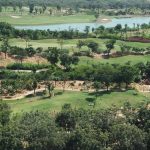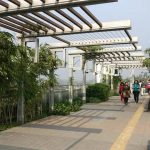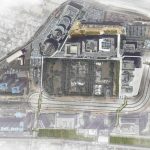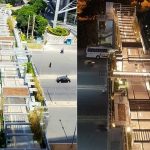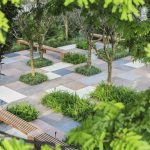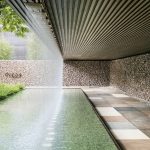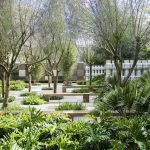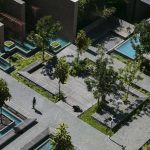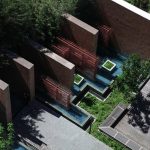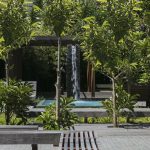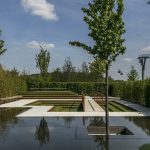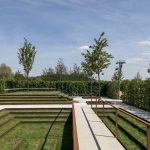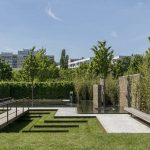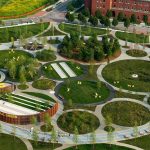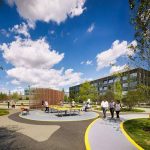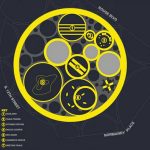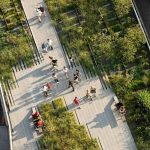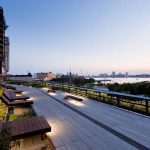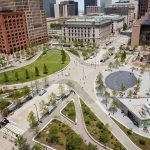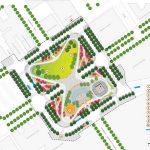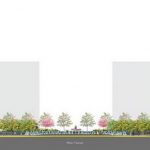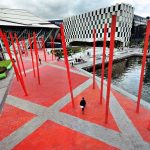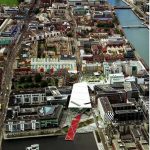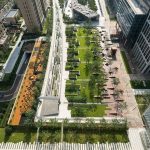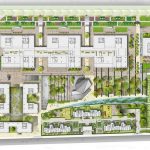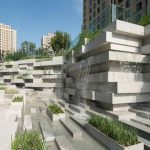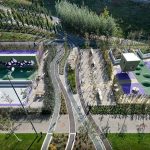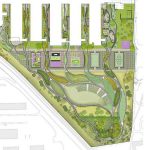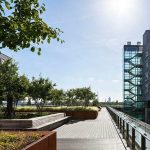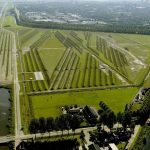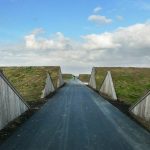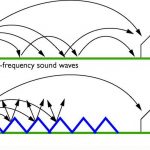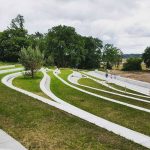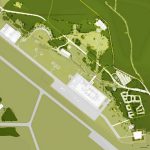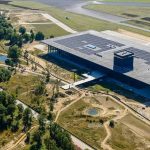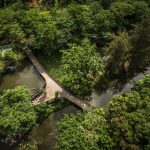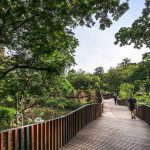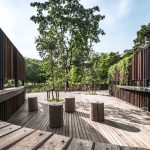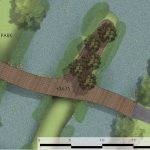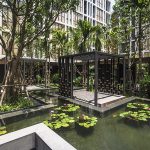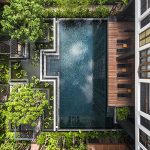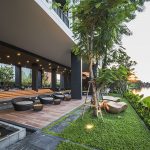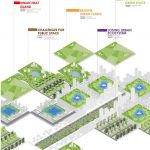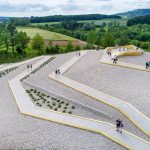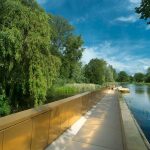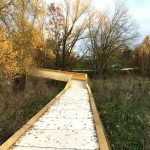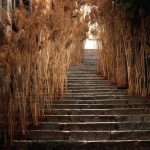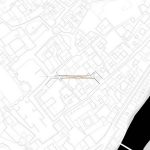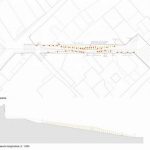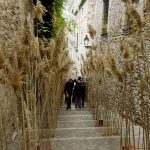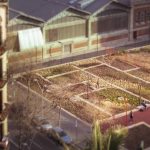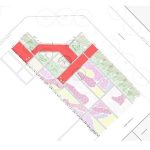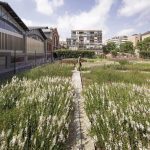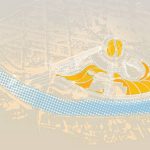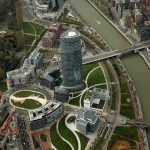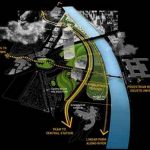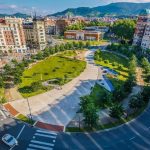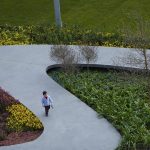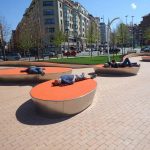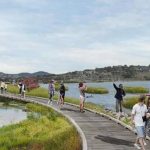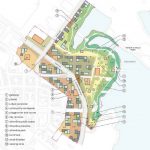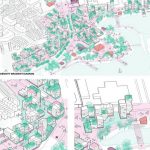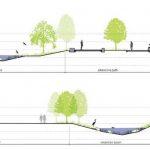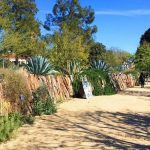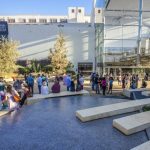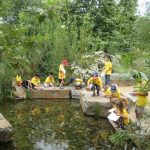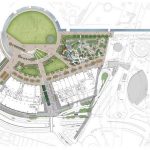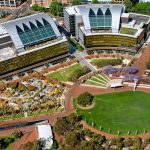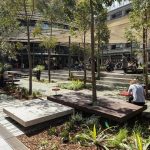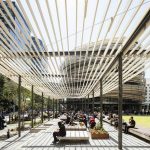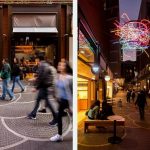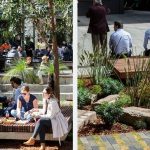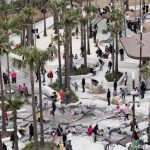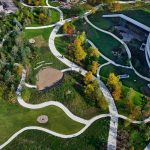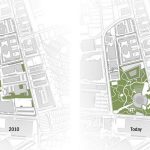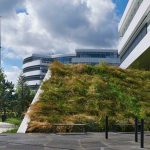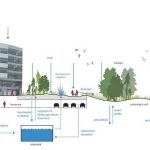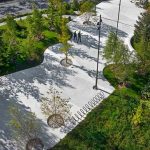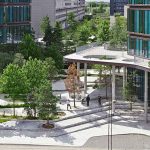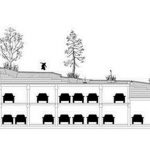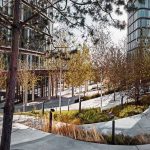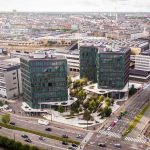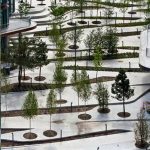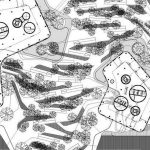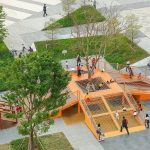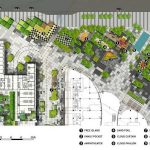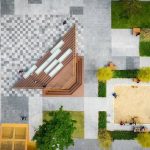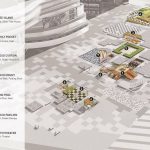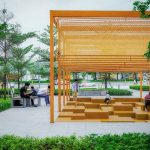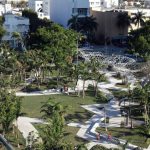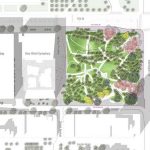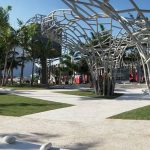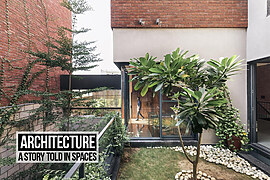Landscape Architects deal with the outdoor areas, landmarks, and structures to achieve environmental, social behavioural, or aesthetic outcomes. For many years has been known as landscape gardening, for example, the zen gardens of Japan or the extensive work by Andre Le Notre for King Louis XIV of France. The term Landscape Architecture was introduced by Gilbert Laing Meason in 1828 though John Claudius Loudon took the term from him and gave it publicity in his Encyclopaedia and in his 1840 book on the Landscape Gardening and Landscape Architecture of the Late Humphry Repton.
Here are 15 Landscape architecture firms every Architect must know:
1. Design Cell, New Delhi, India | Landscape Architecture
Established in 1987, based in Delhi NCR and Mumbai, a firm that believes that to create a long persisting design, collaboration with other professionals, and a framework for economic, cultural, and environmental sustainability is required. The firm employs a variant talent mix, which includes landscape architects, urban designers, all-rounded architects, horticulturists, and engineers. The overlap of such diversity results in smart design solutions.
The projects designed by them encapsulate their perspective perfectly, that is, to weave location-specific design within the particulars of the given site. Their projects attempt to showcase Indian urban structure by picking up cues from vernacular architecture like the steps of a ghat, and a baradari, and incorporating them with contemporary materials and form.
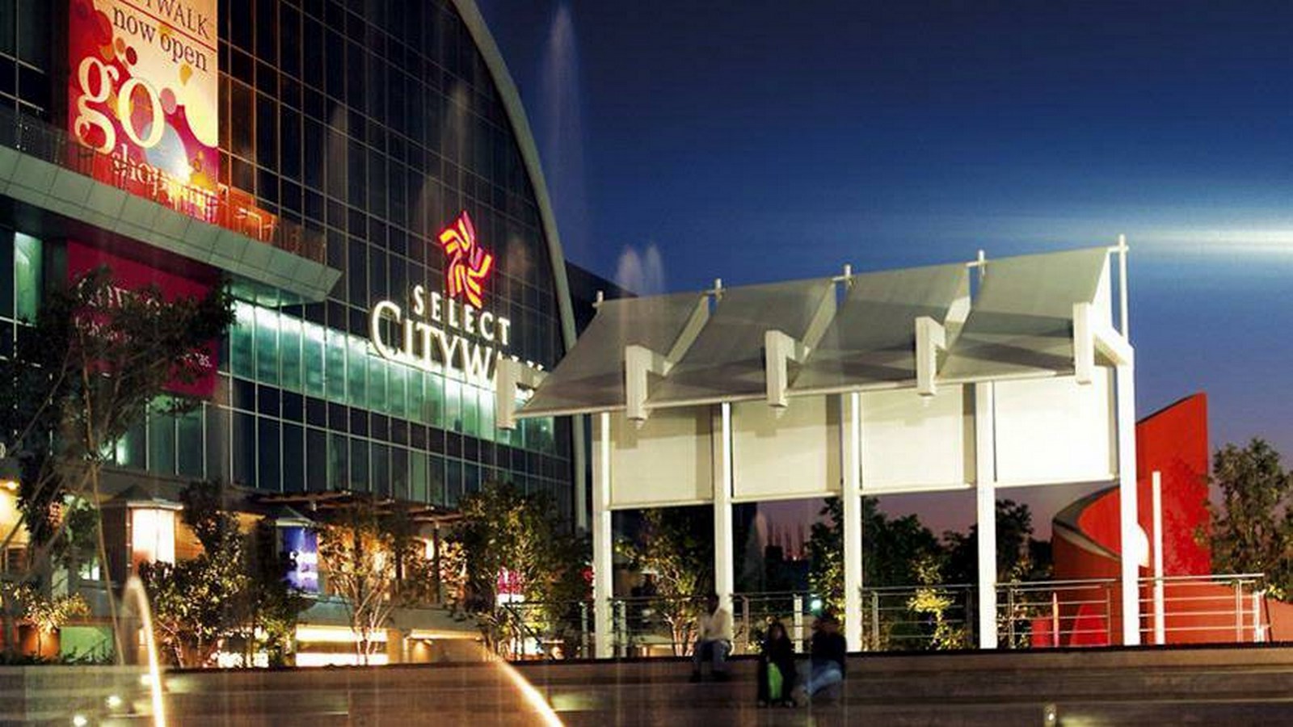
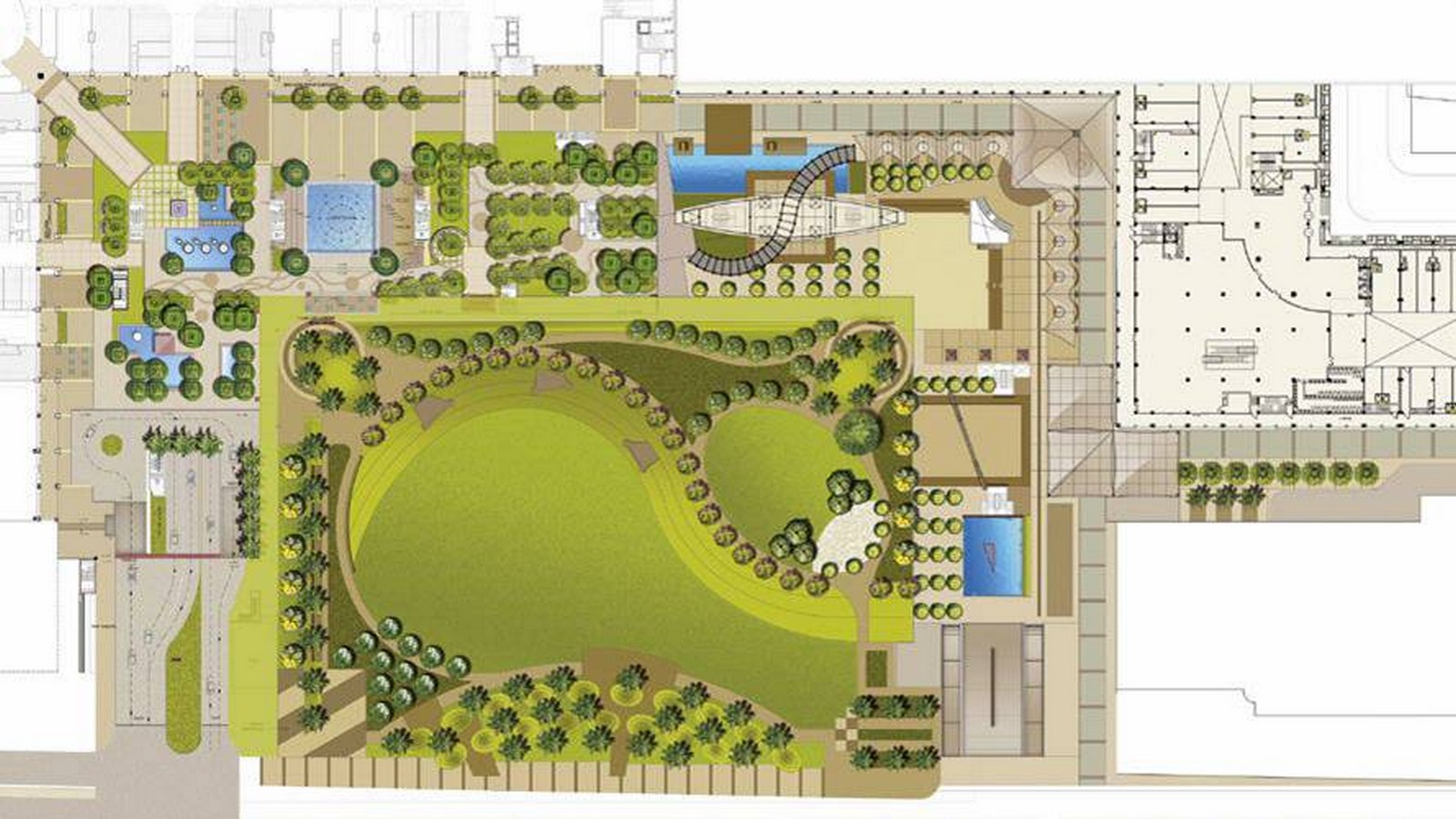
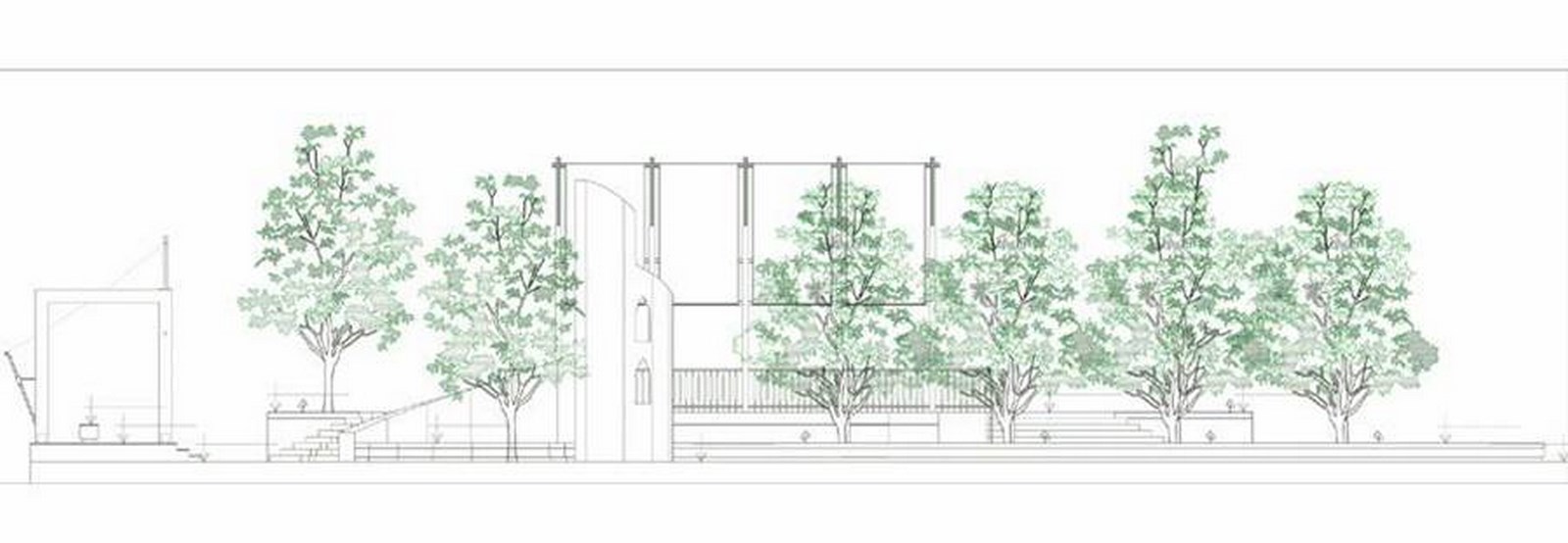
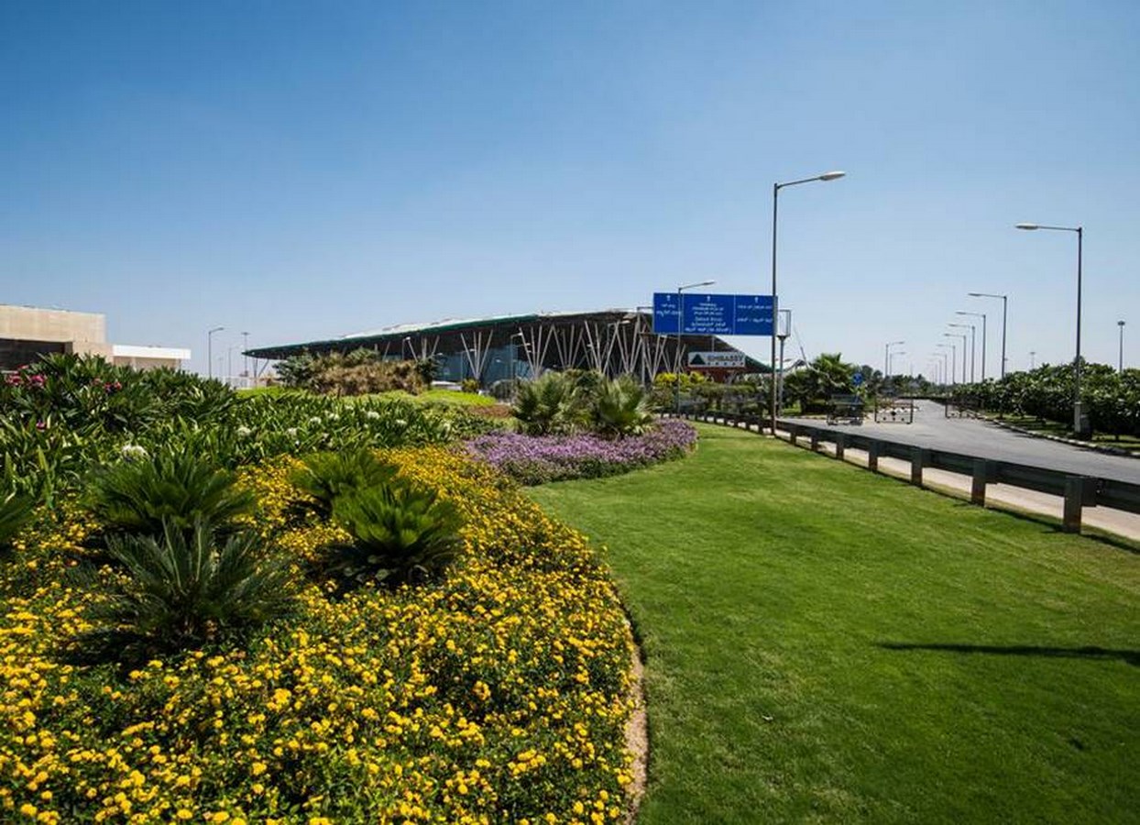
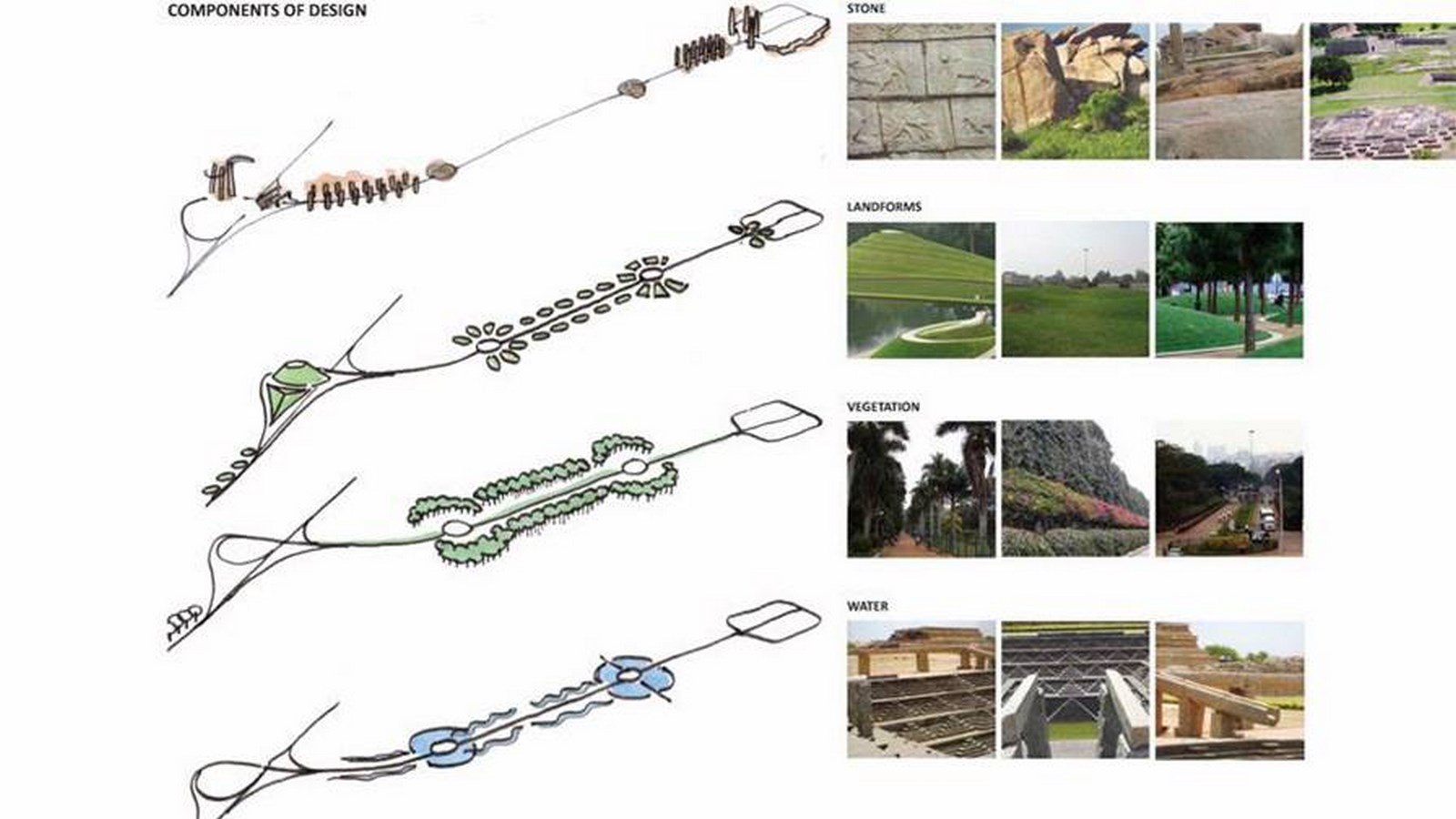
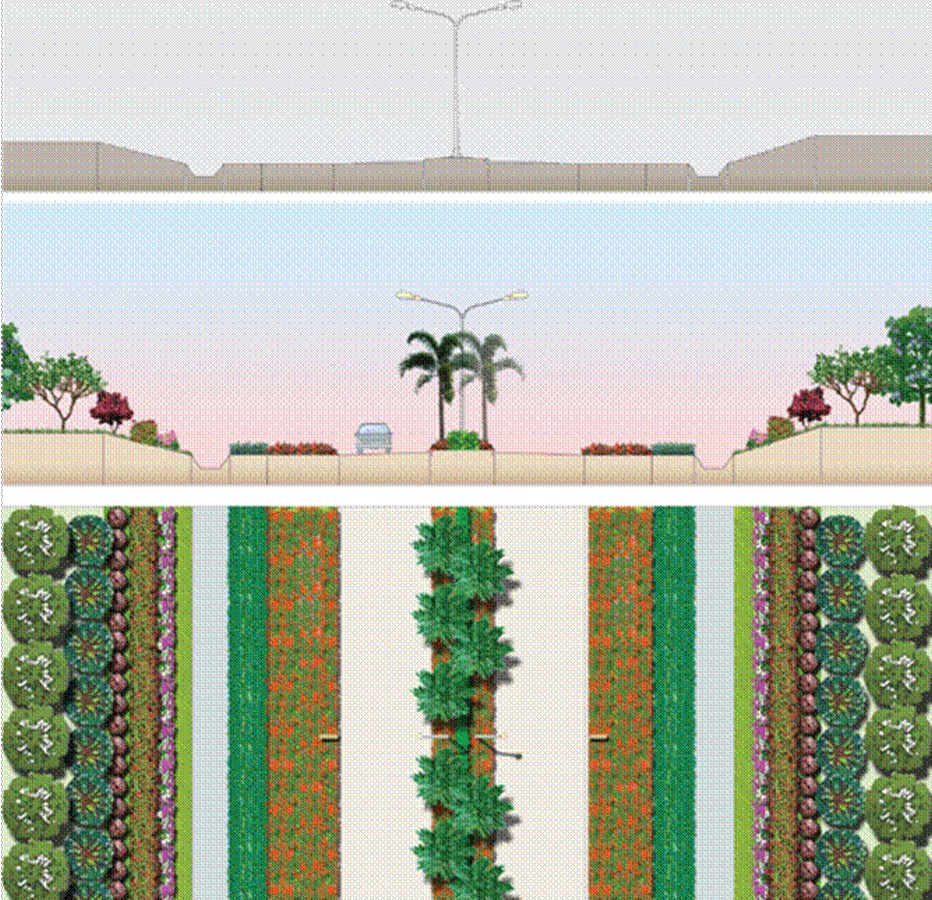
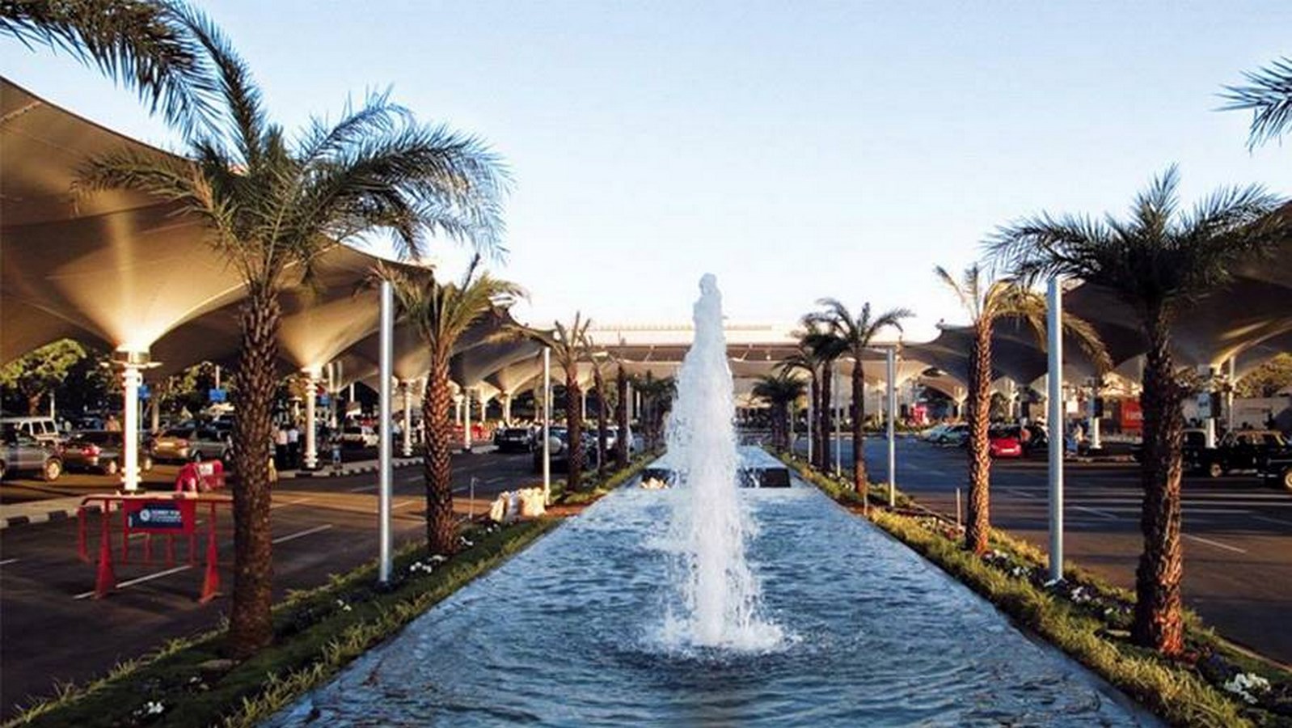
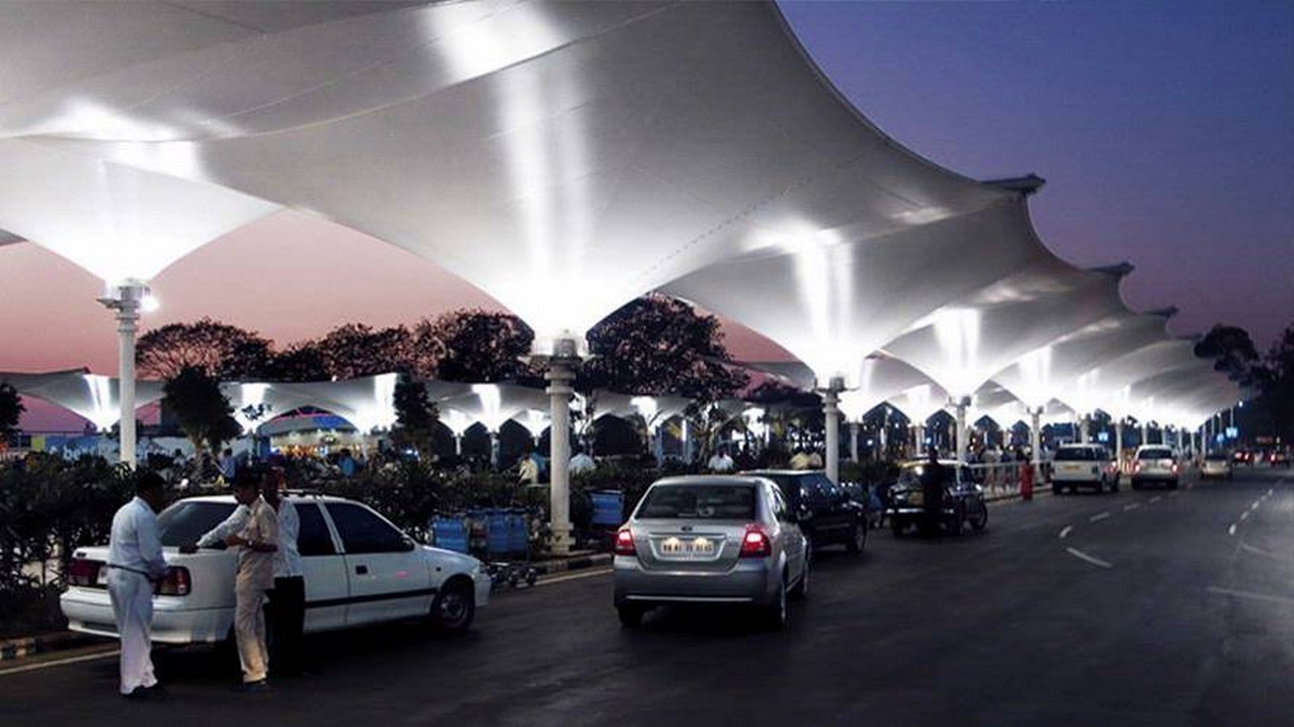
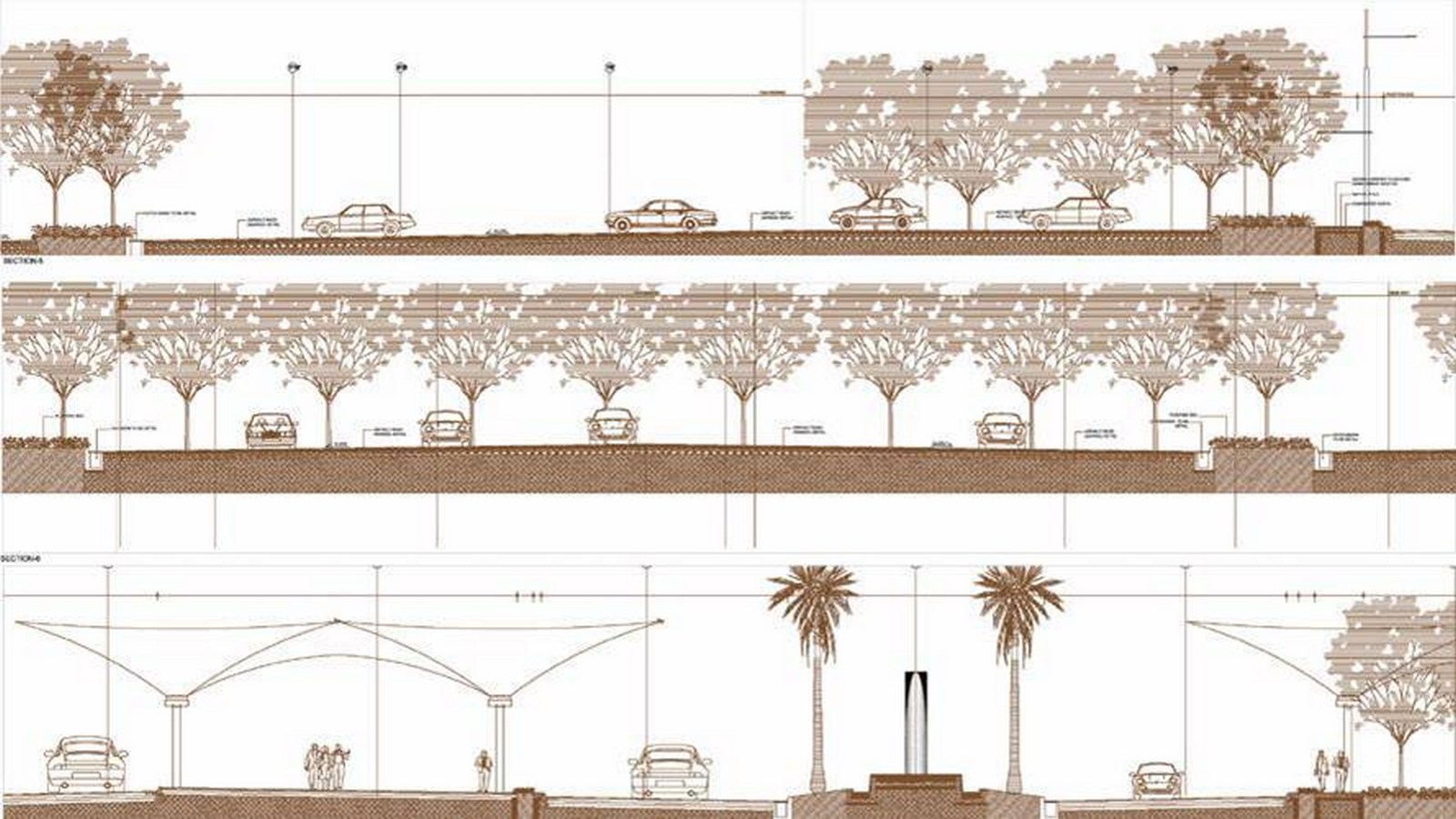
2. Oracle, New Delhi, India | Landscape Architects
Firm based in New Delhi, providing site planning, landscape design, and construction administration services.
It is evident in their projects like the DLF perennial drive, Gurgaon, a seamless merger between the landscape and the urban or natural context.
Along long with meticulous detailing for functional appropriateness, the firm furthermore provides landscape heritage conservation services, for instance, the Mehrauli: Archaeological Park, Heritage trail in Delhi, which includes documentation and proposals to integrate scattered monuments and open spaces around the Qutub. Also, holding of heritage walks and an exhibition to highlight the work and raise awareness along the proposed trail.
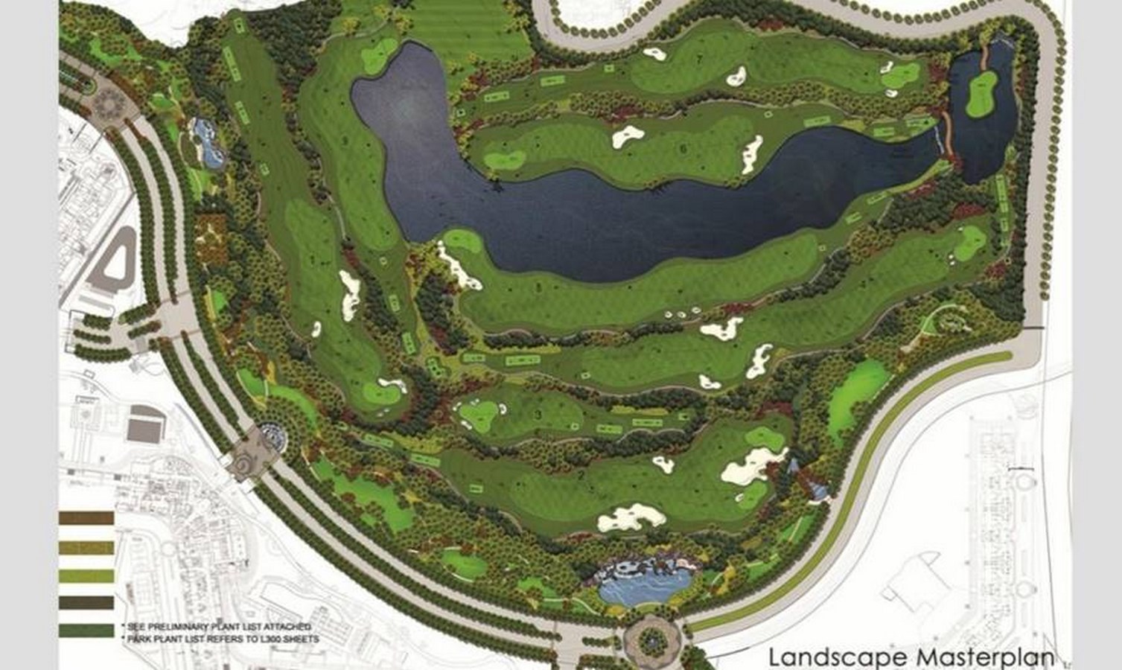
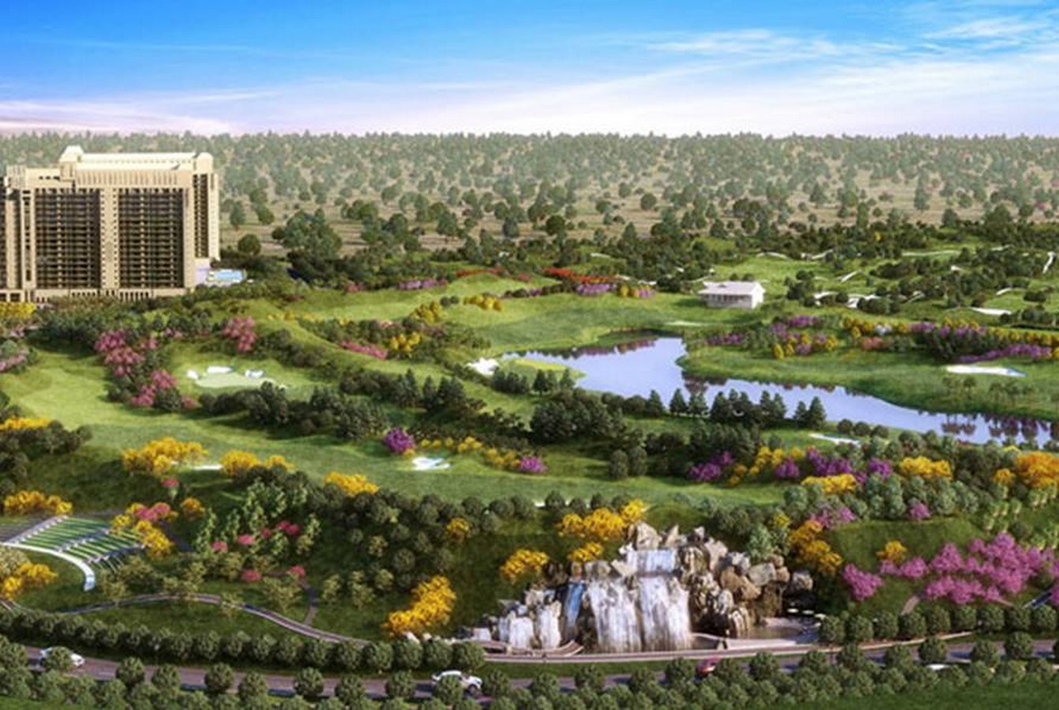
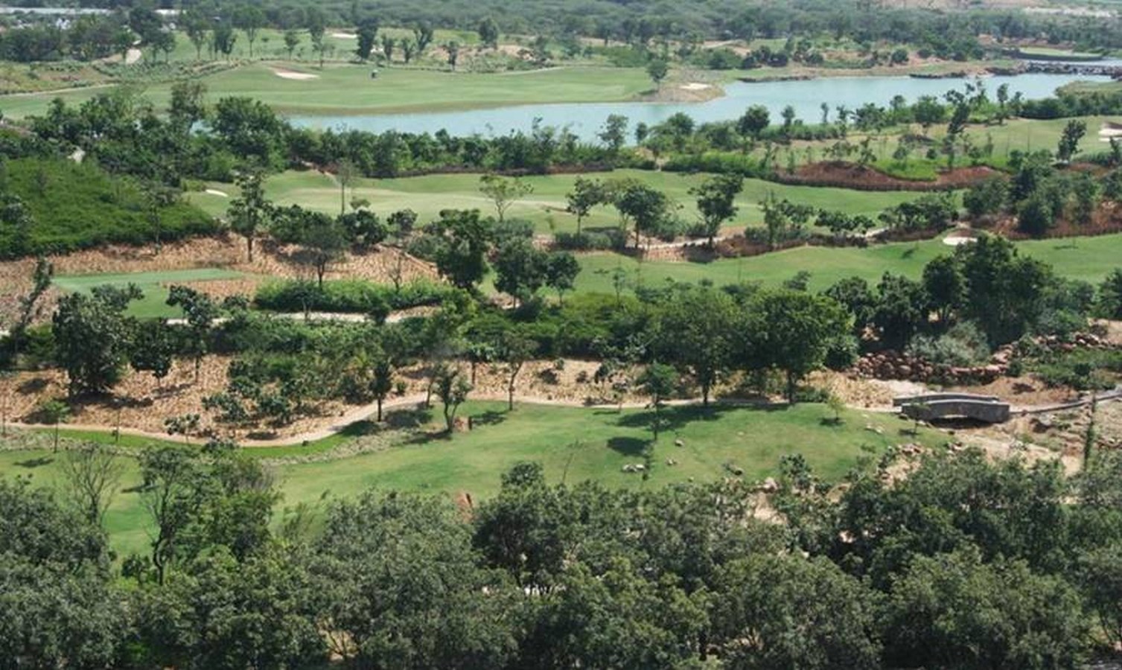
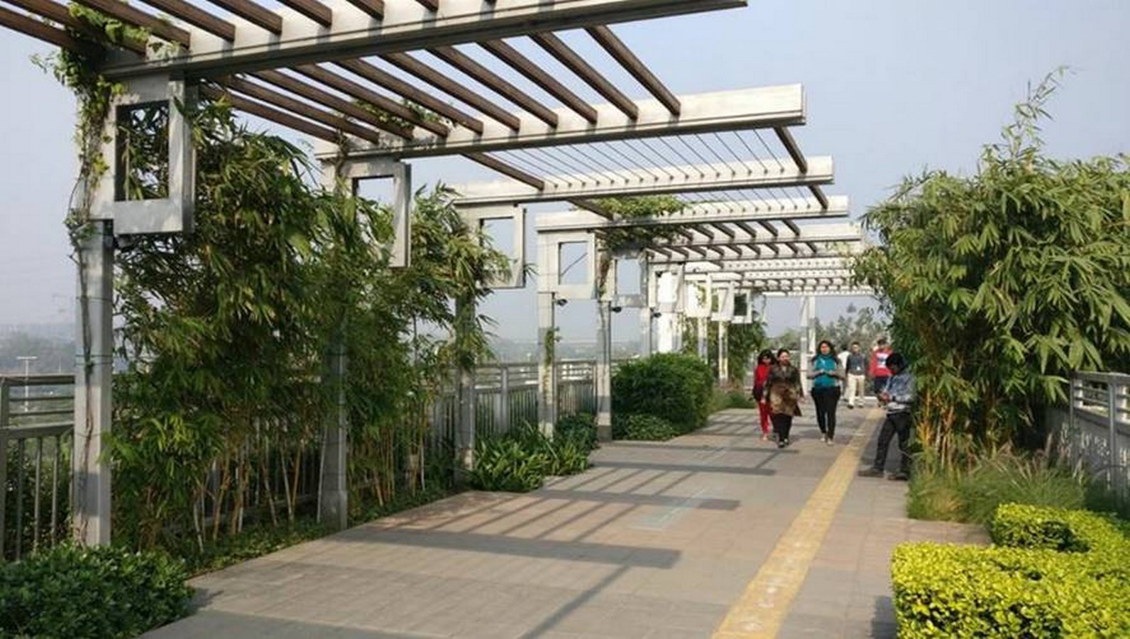
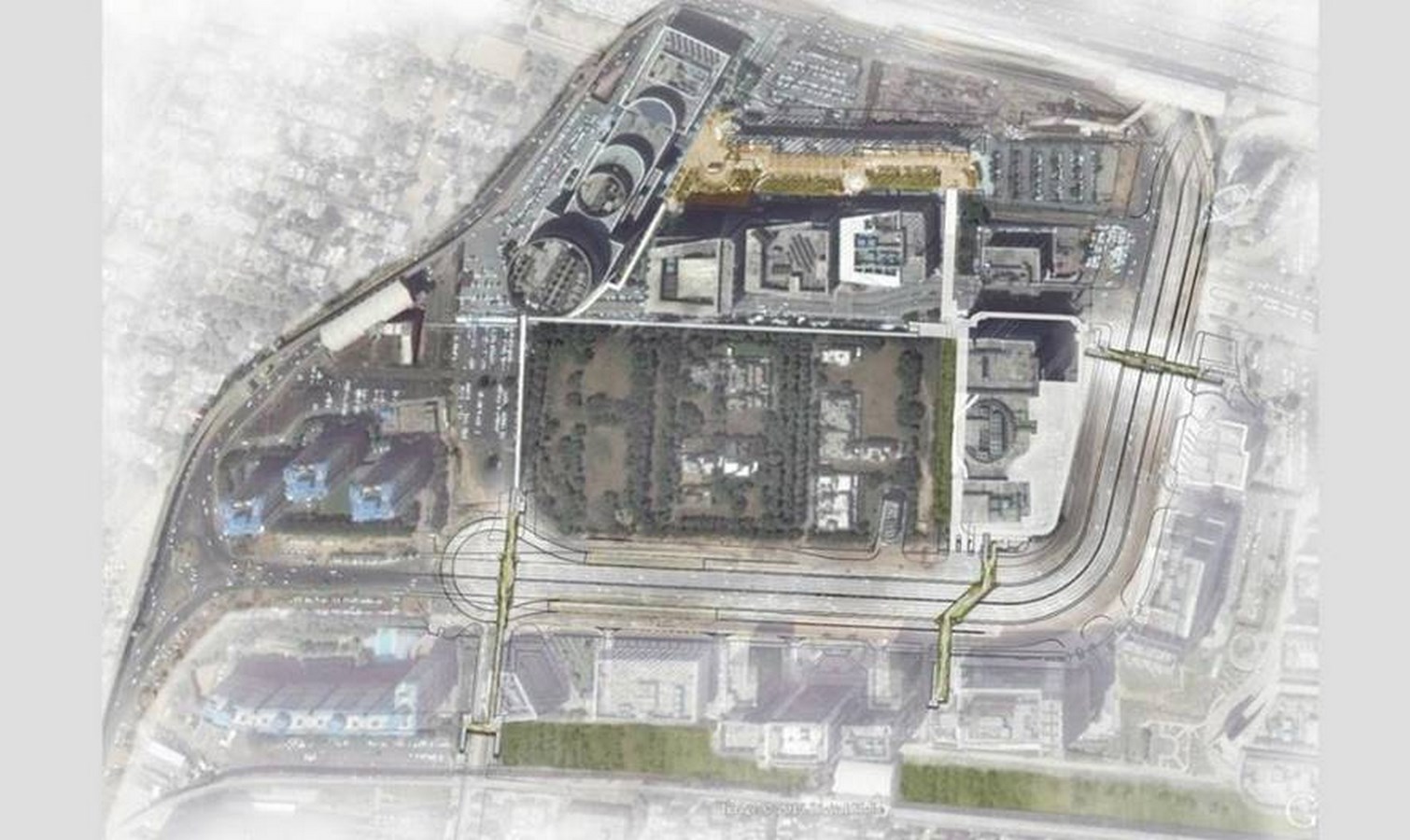
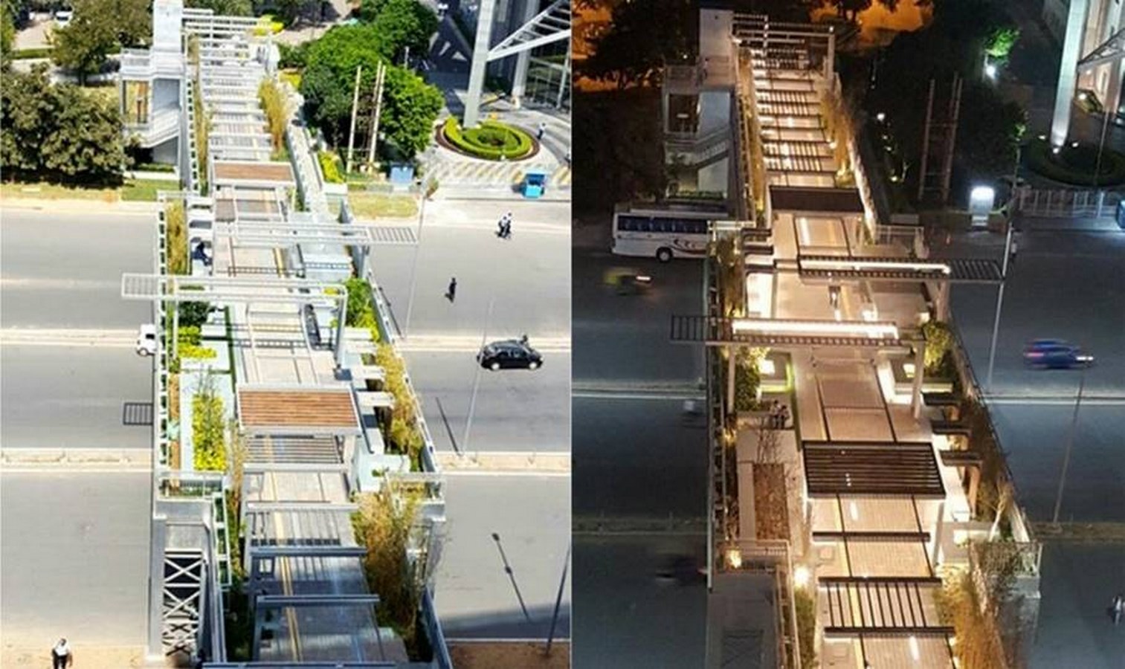
3. HanazakiPaisagismo, São Paulo, Brazil
Based in Sao Paulo, this is one of the most creative external design architecture offices in the country. The only Brazilian firm awarded the ASLA (American Society of Landscape Architects) Professional Award twice. Theirs are Conceptually minimalist environments, composed with details resulting in pure aesthetic forms with touches of Japanese influences. Alex Hanazaki, the principal architect successfully combines the cosmopolitan spirit with nature’s materiality.
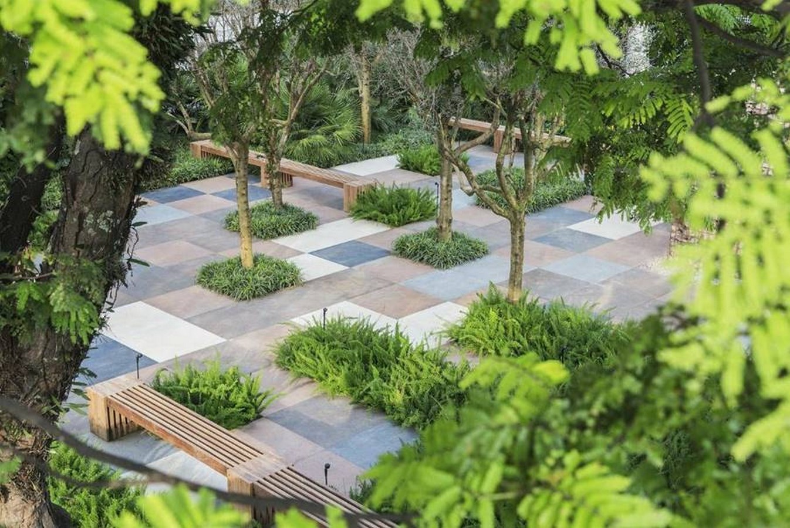
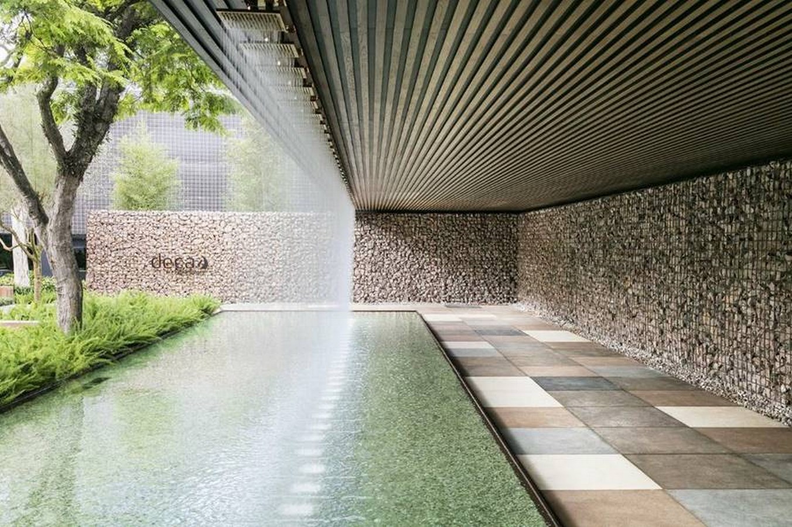
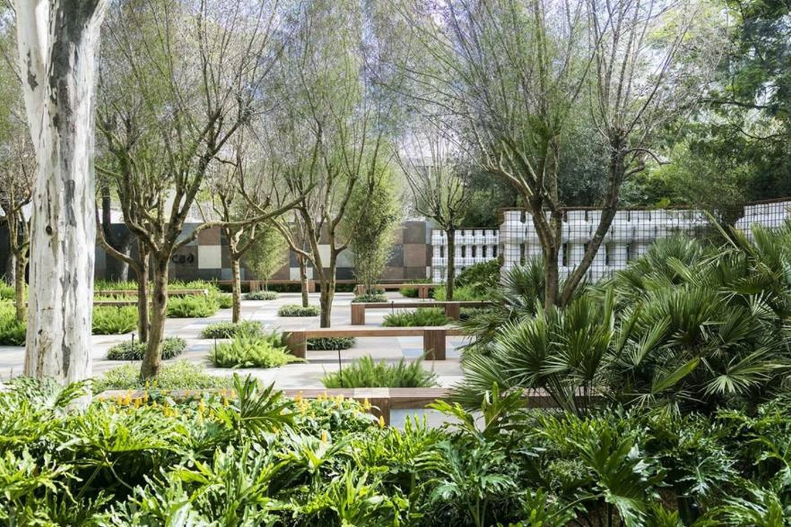
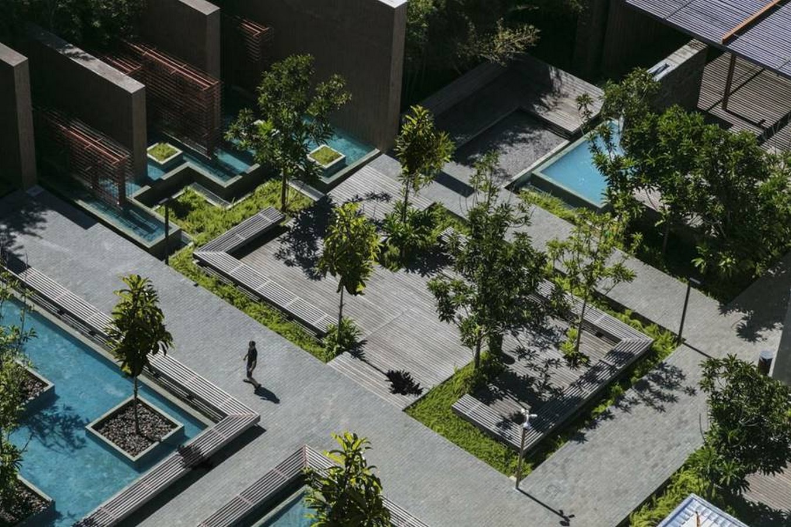
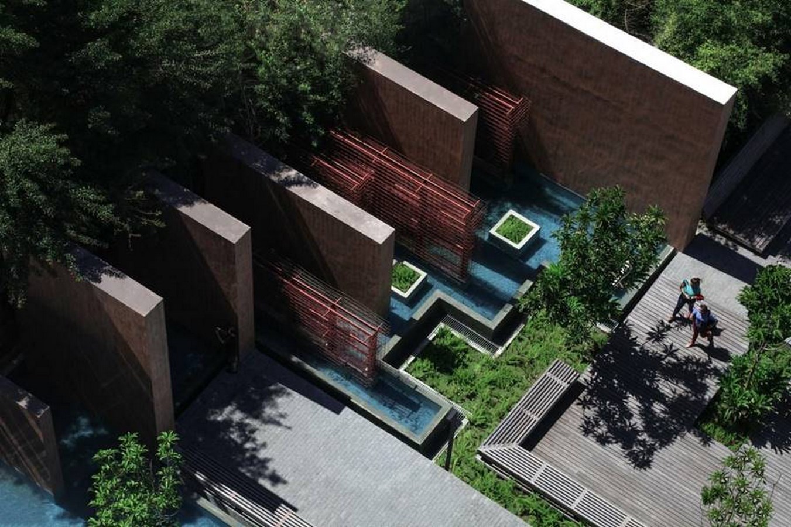
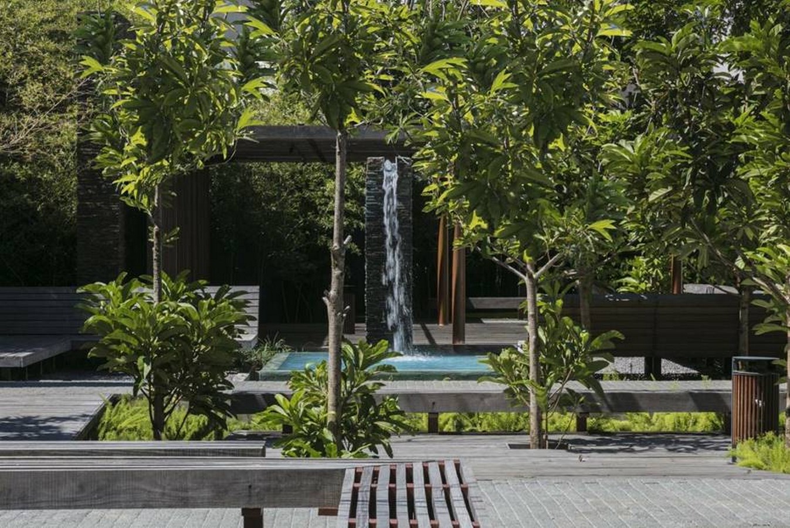
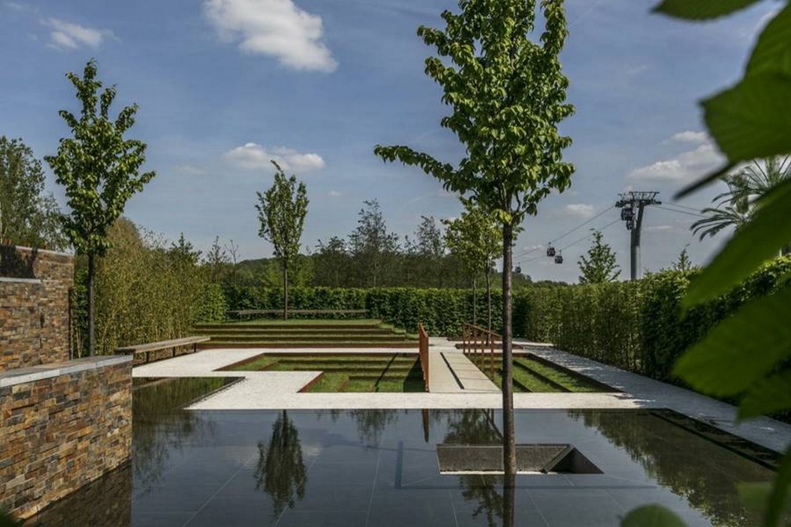
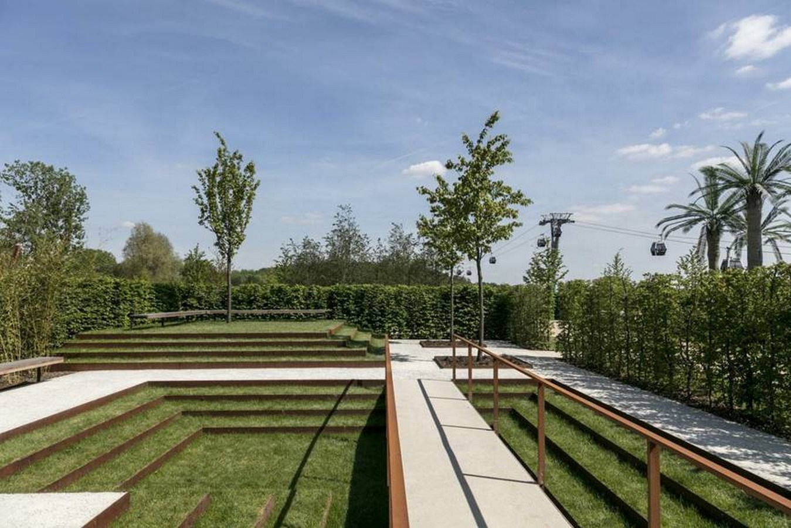
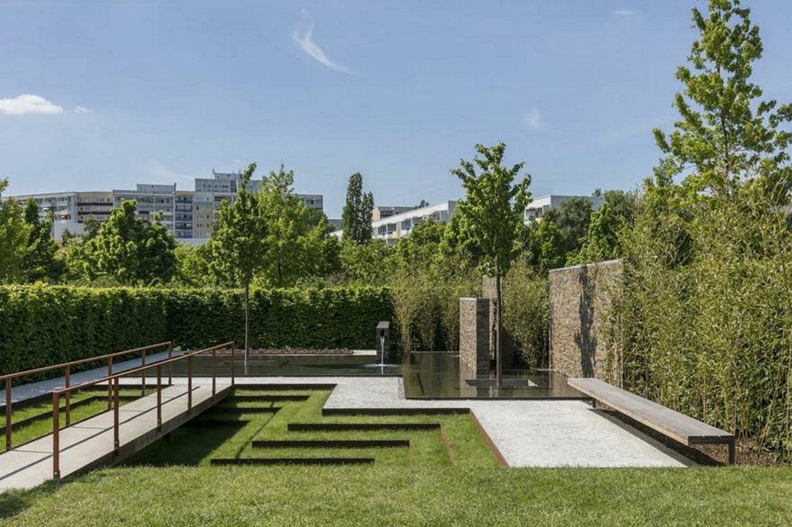
4. James Corner Field Operations (JCFO), New York City, USA | Landscape Architecture
Based in New York City, it is a notable urban design, landscape architecture, and public realm firm; Renowned for well-built contemporary designs with a variety of project types and scales – large urban districts and complex post-industrial sites, to small well-crafted, detailed design projects.
Corner’s philosophy is reflected in a quote by him, about cities, landscape, and how public spaces are an important and a defining component of urban spaces:
“…As designers, you bring an incredible sense of optimism and faith….and the capacity of good design to transform what may be perceived as negative to something very positive.”
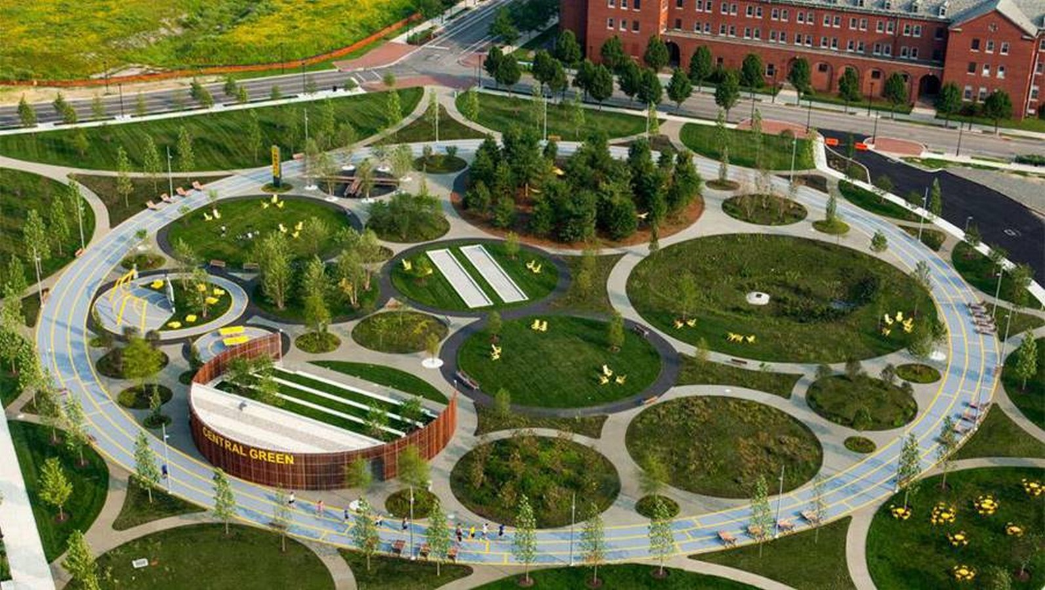
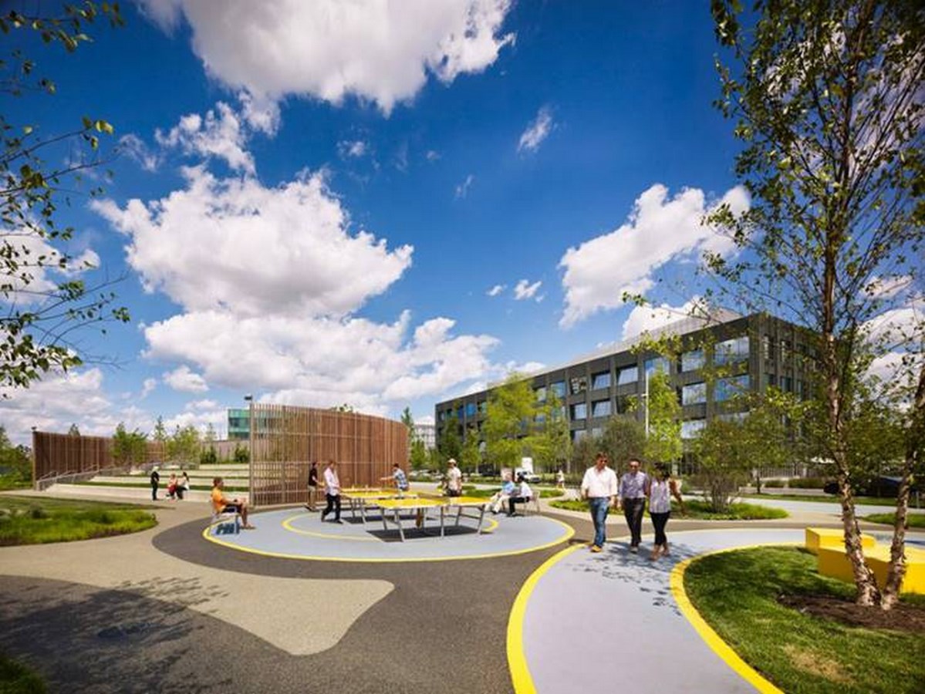
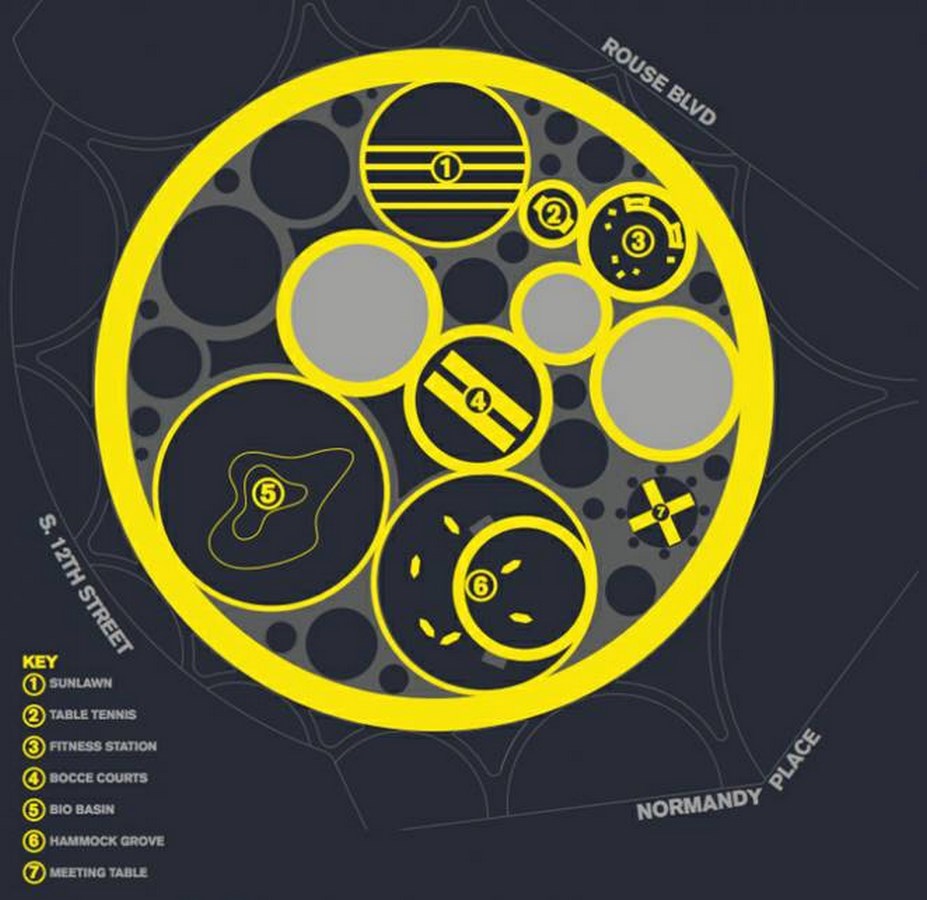
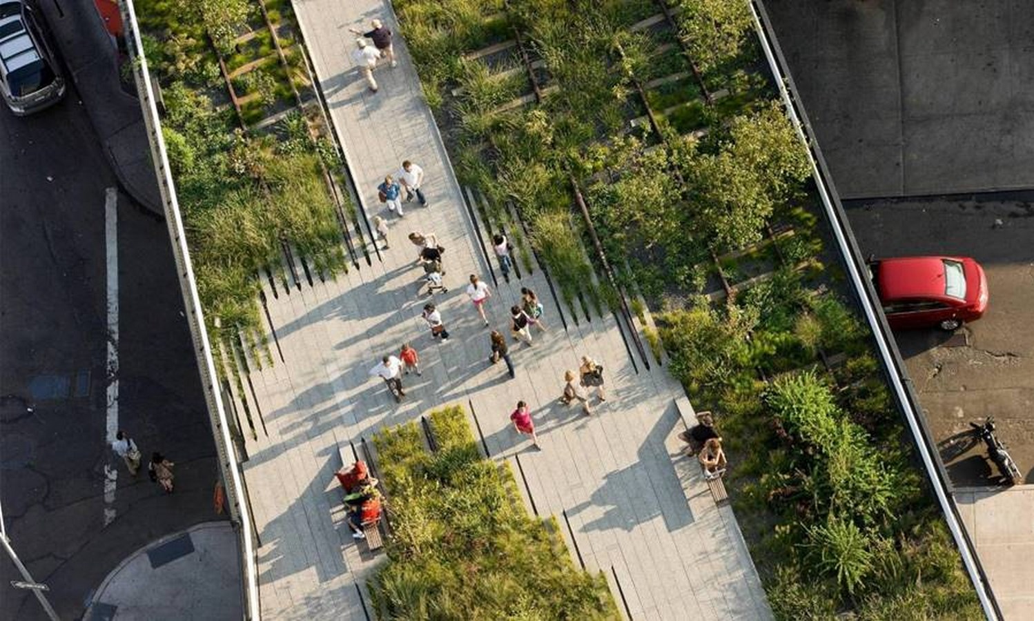
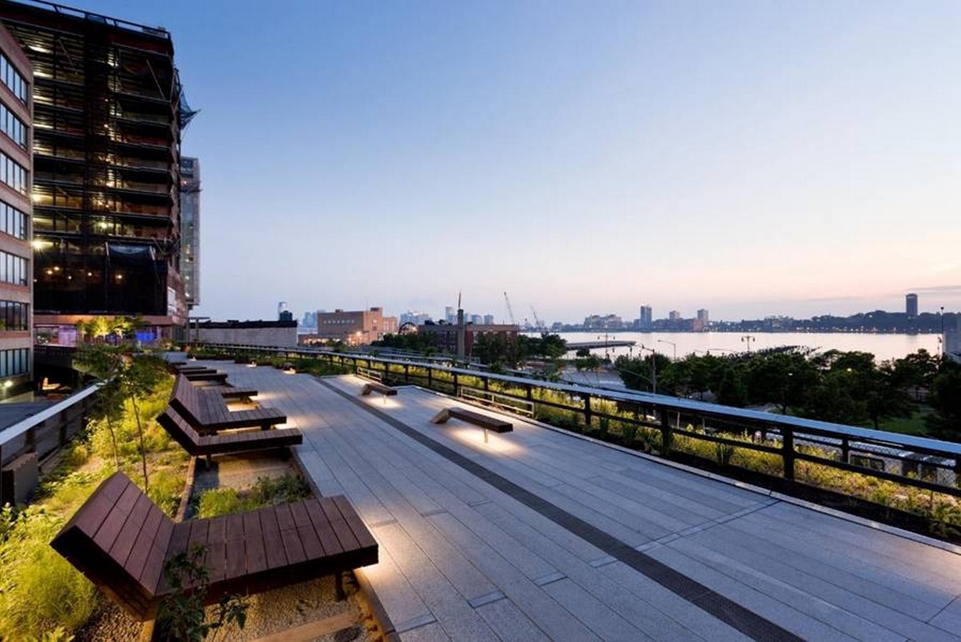
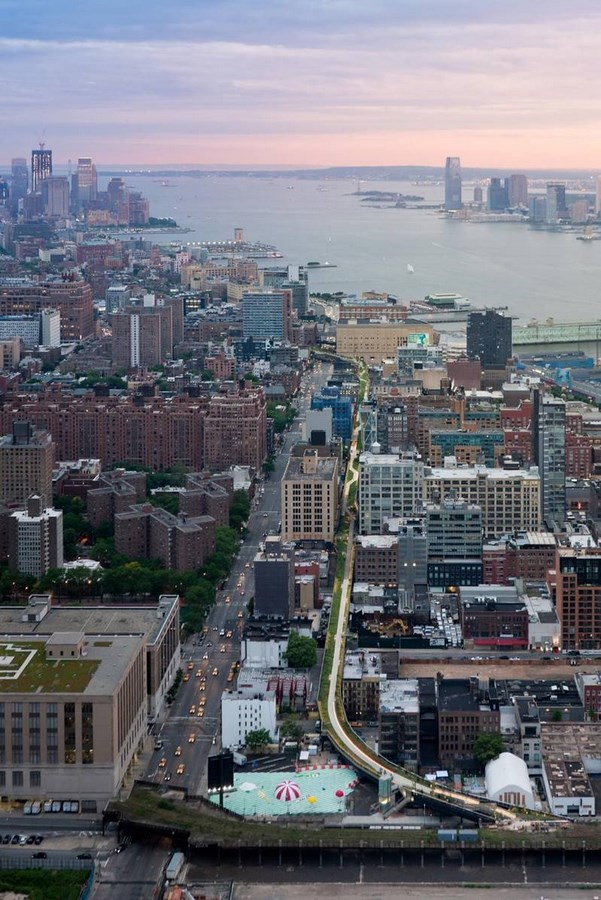
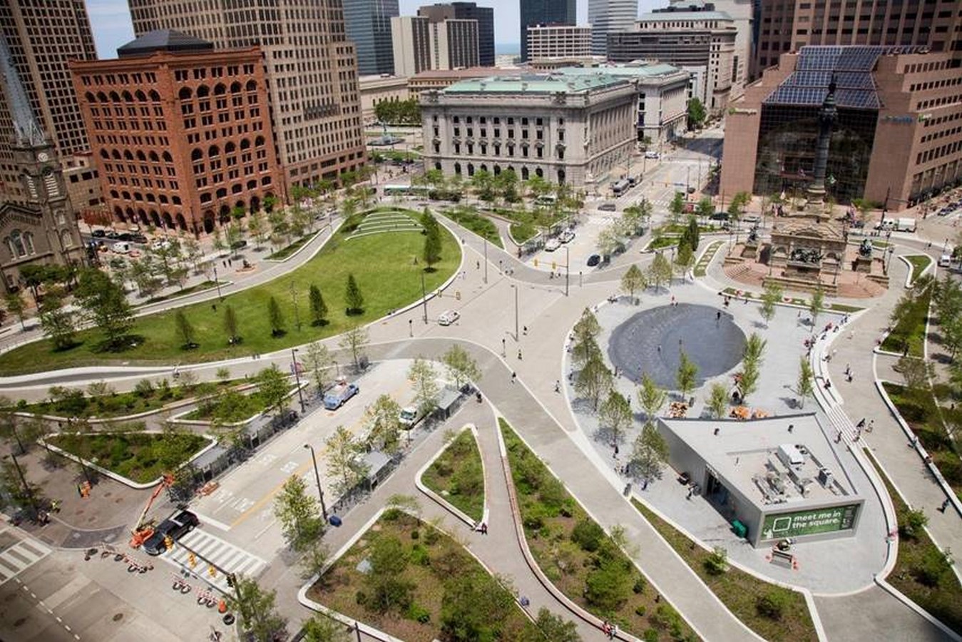
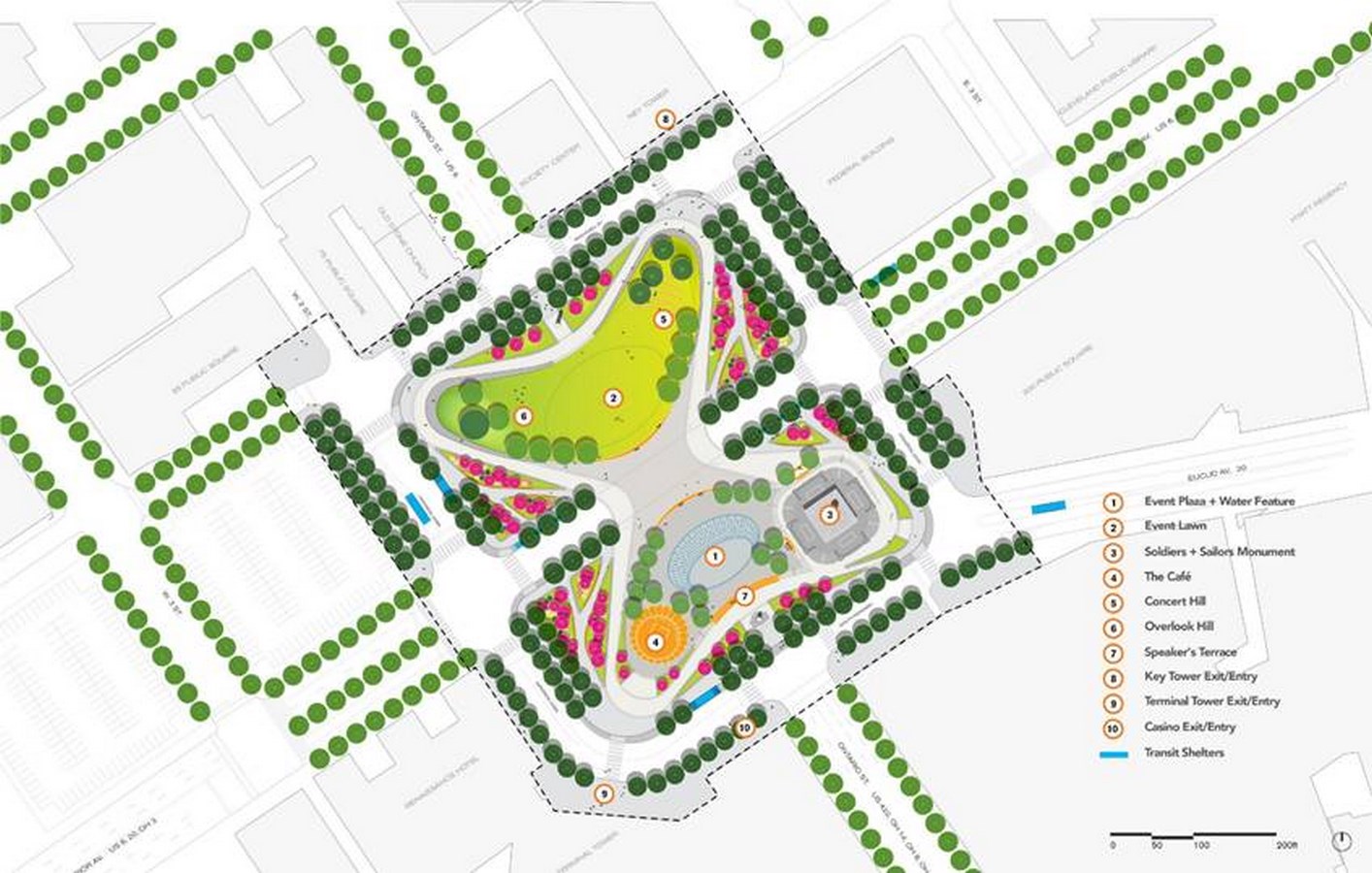

5. Martha Schwartz Partners, London, United Kingdom
With offices in London, New York, and Shanghai, their work focuses on activating and regenerating urban sites and city centers. The approach of the firm is to engage people by combing playfulness with urban life. Martha Schwartz, the principal architect has over 35 years of experience as a landscape architect, urbanist, and artist on a wide variety of projects located around the world with many world-renowned architects.
MSP develops projects through the inclusive participatory design charrette with the clients and stakeholders. This design charrette is a rapid brainstorming process that allows everyone on an equal footing to plan probable outcomes by discussing the project issues and concerns.
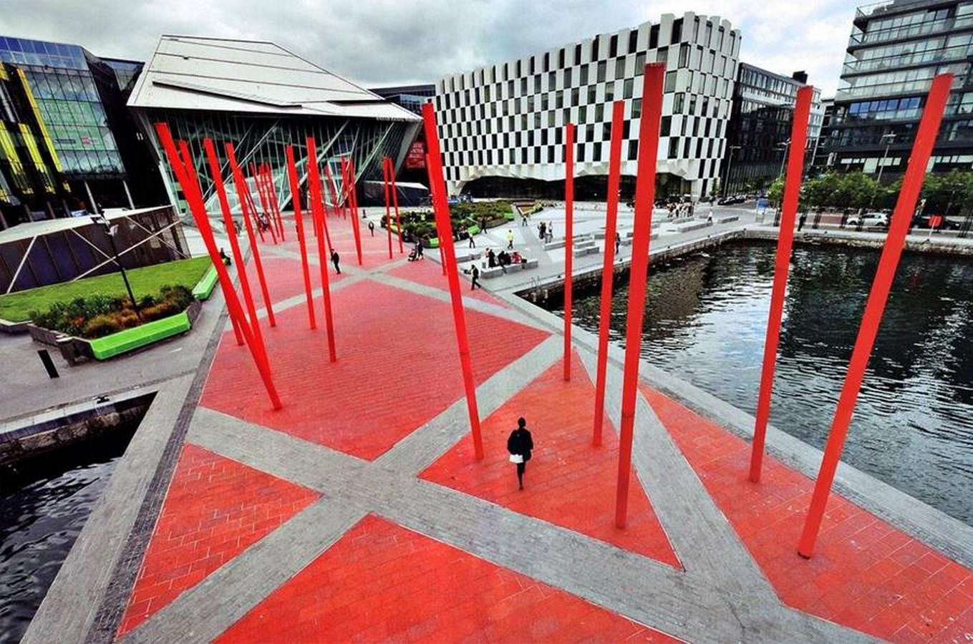
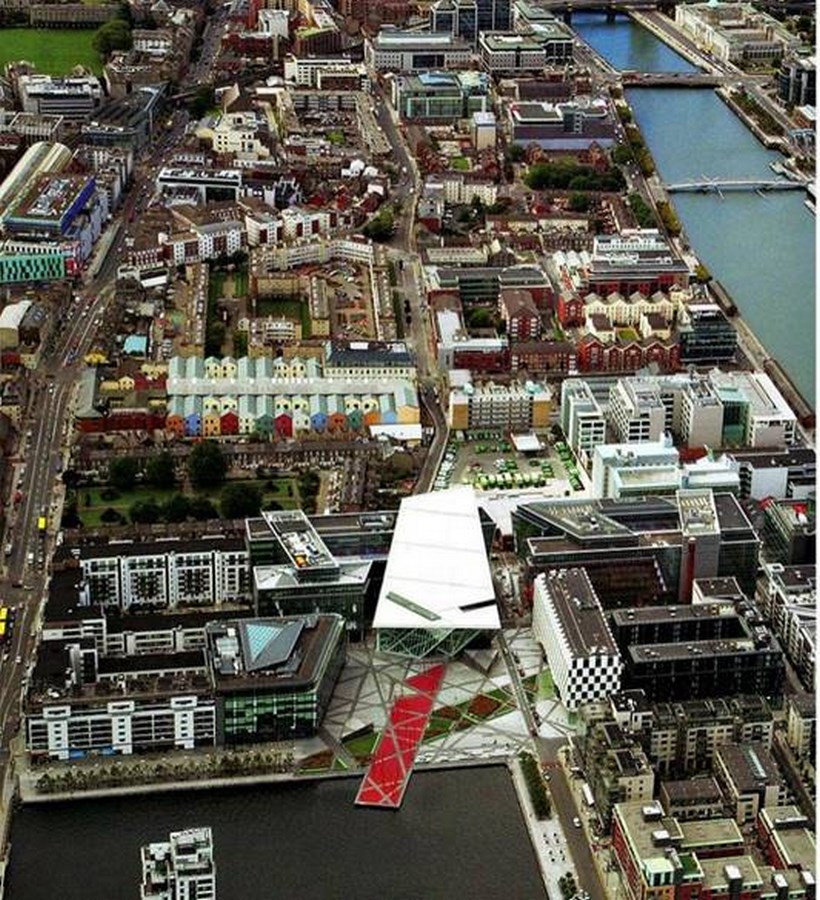
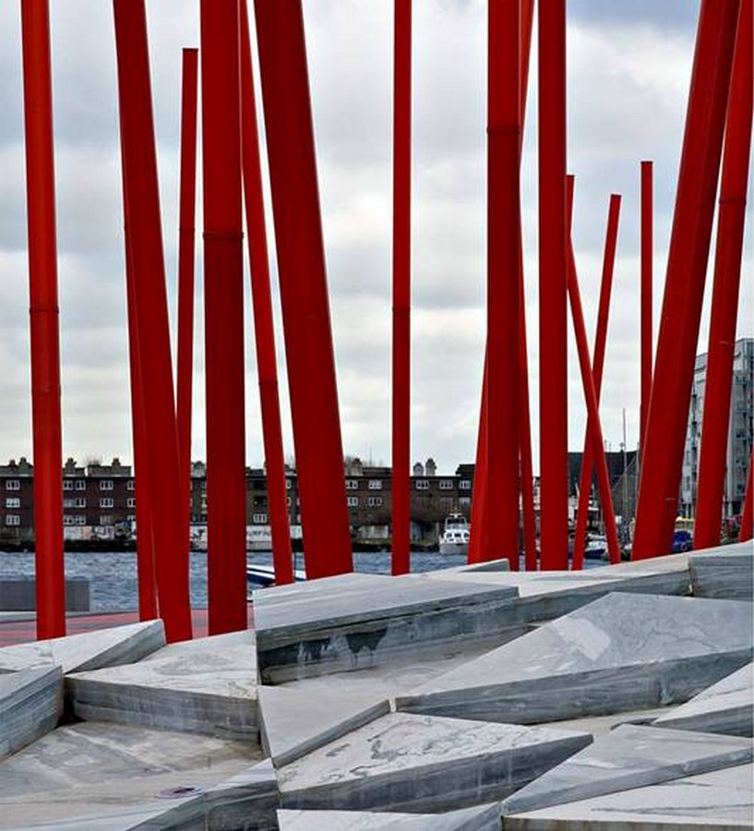
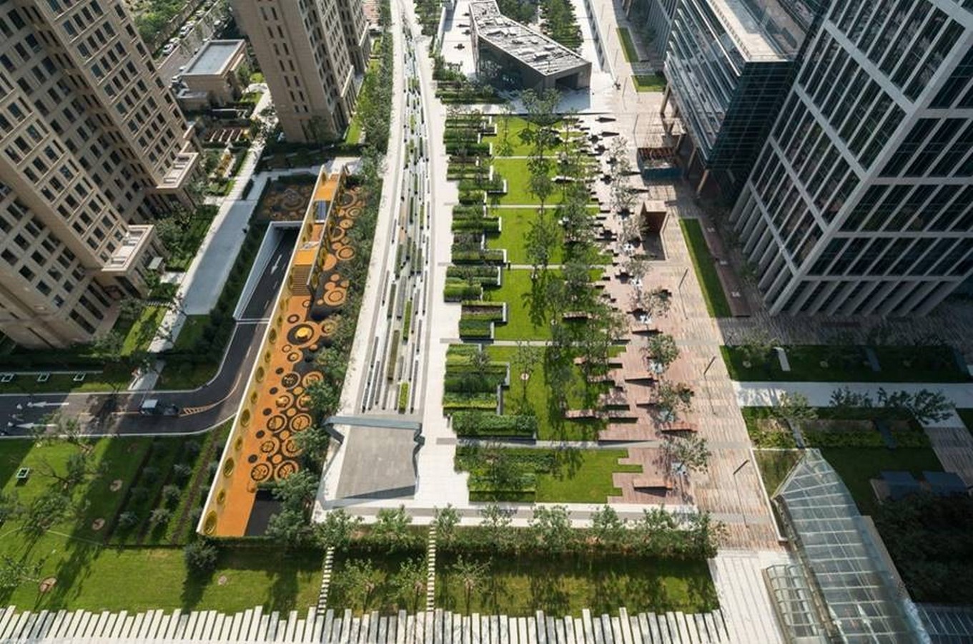
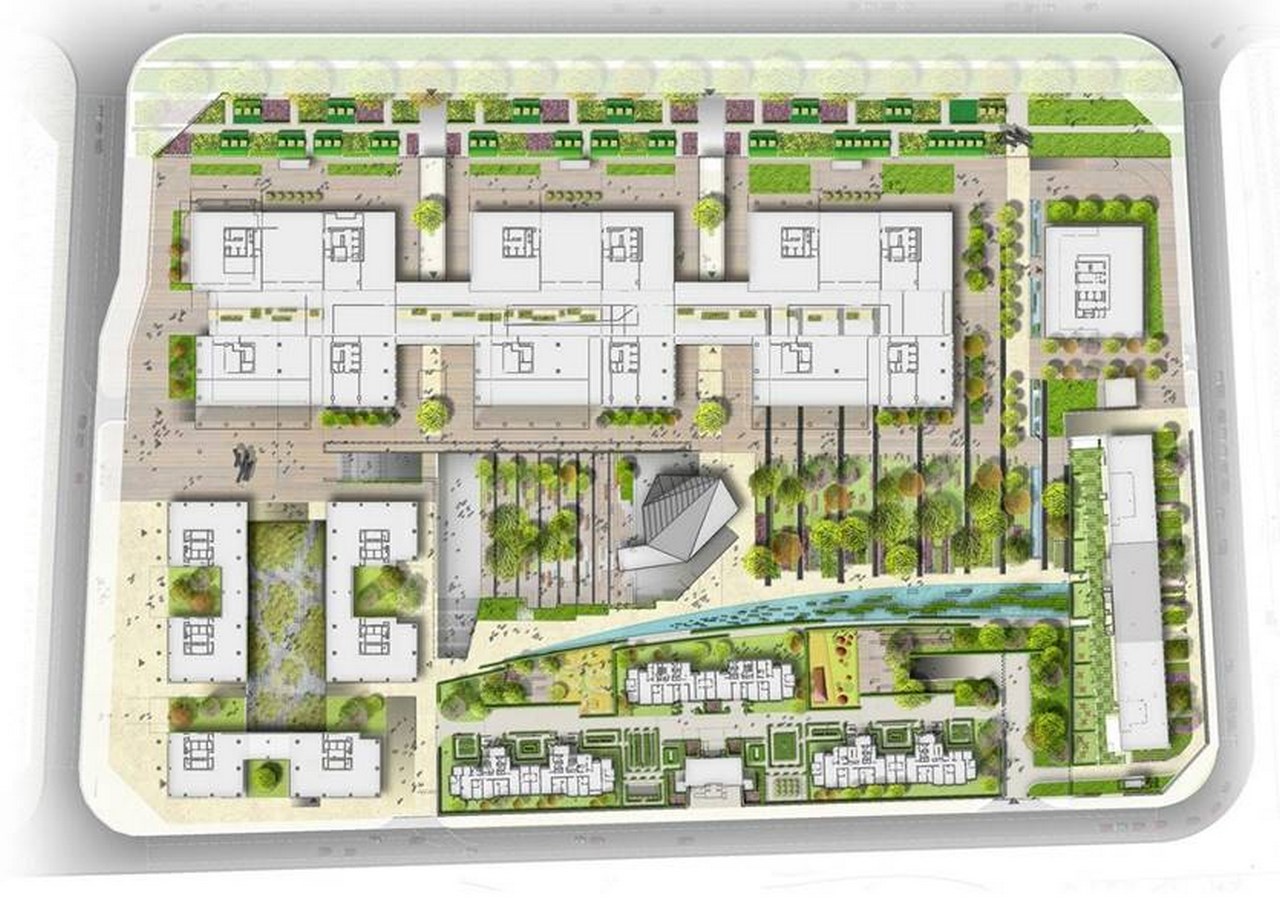
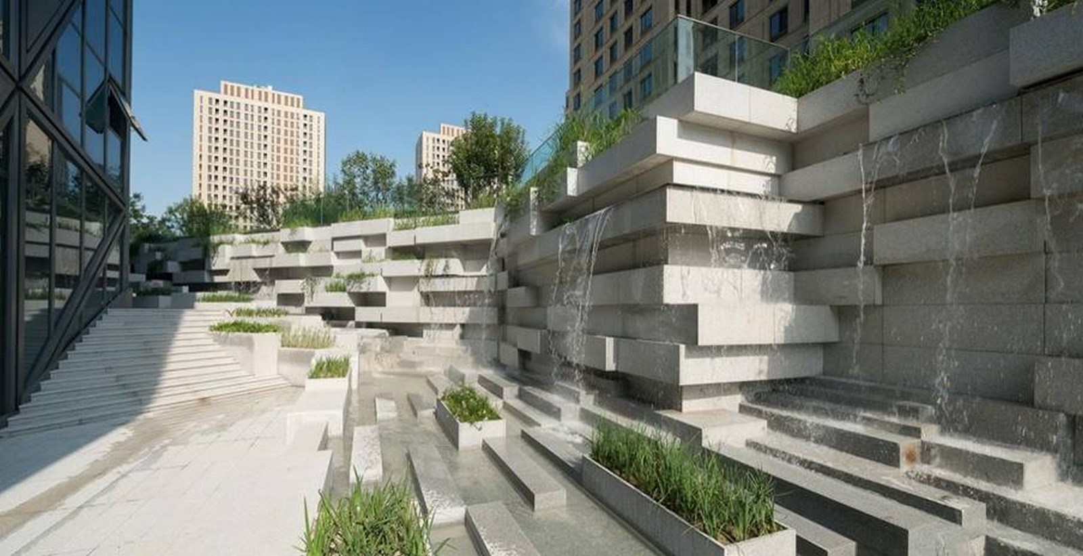
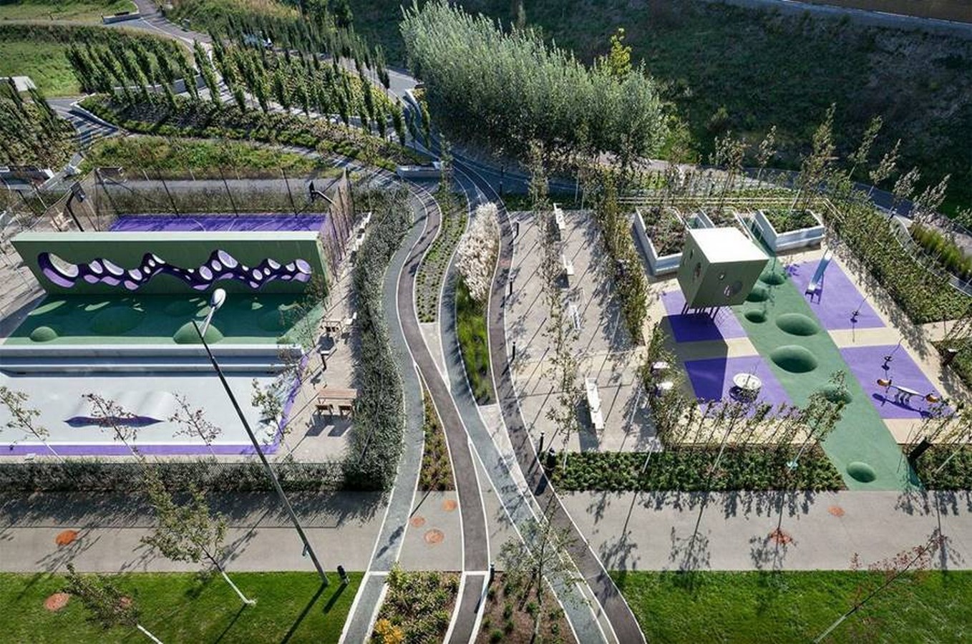
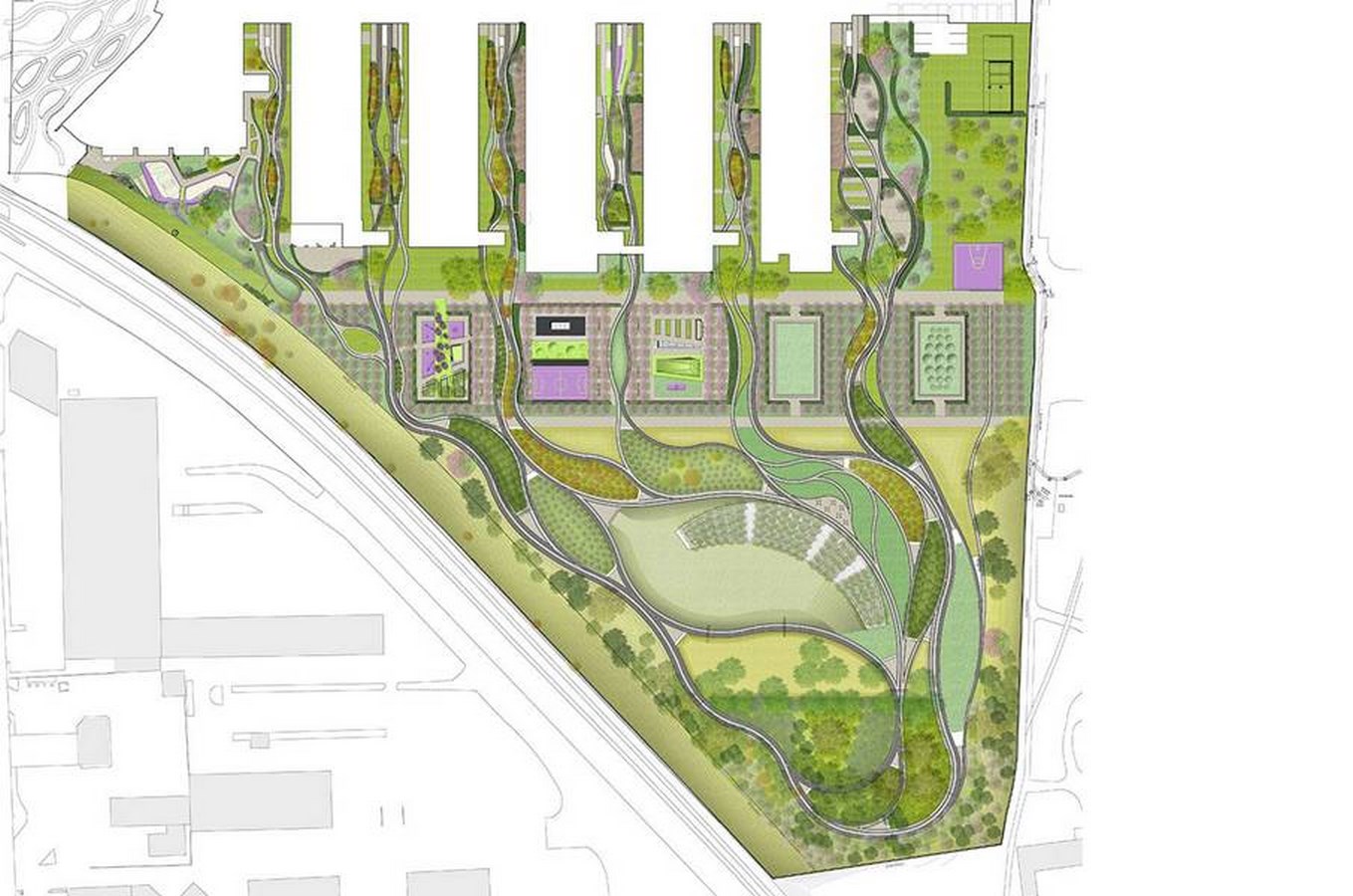
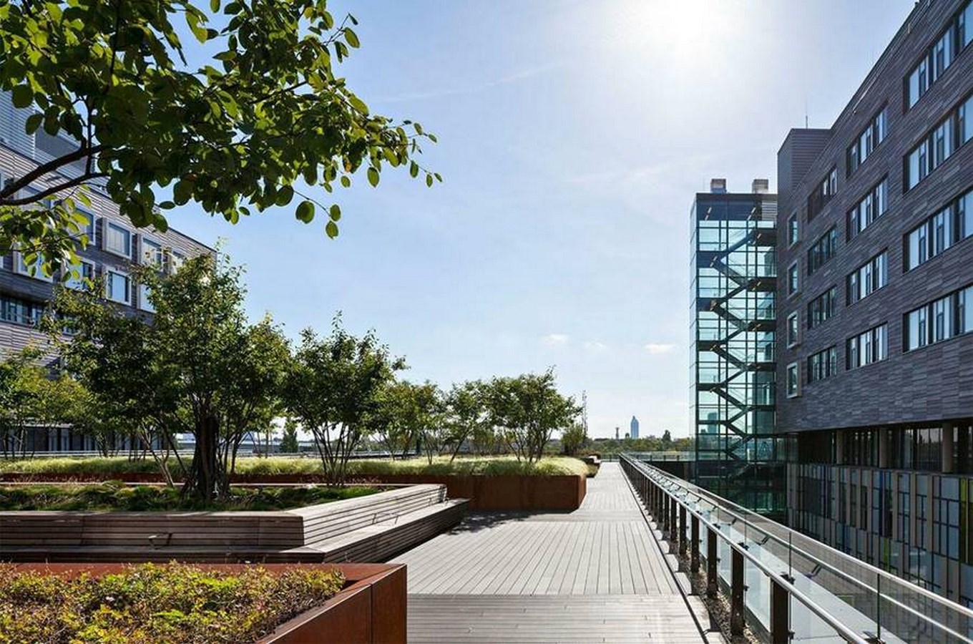
6. H + N + S Landscape Architects, Amersfoort, Netherland | Landscape Architects
A firm from the Netherland designs to contribute to a meaningful relationship between people and the environment and functions as a laboratory, focused on collaboration and innovation. The office works in mixed-aged teams in which many years of experience are combined with fresh ideas. H + N + S approaches as a system of layers that interact, analyze landscape-forming forces and processes, such as soil formation, hydrology, natural dynamics, infrastructure development, and occupation, as the starting point for its plans.
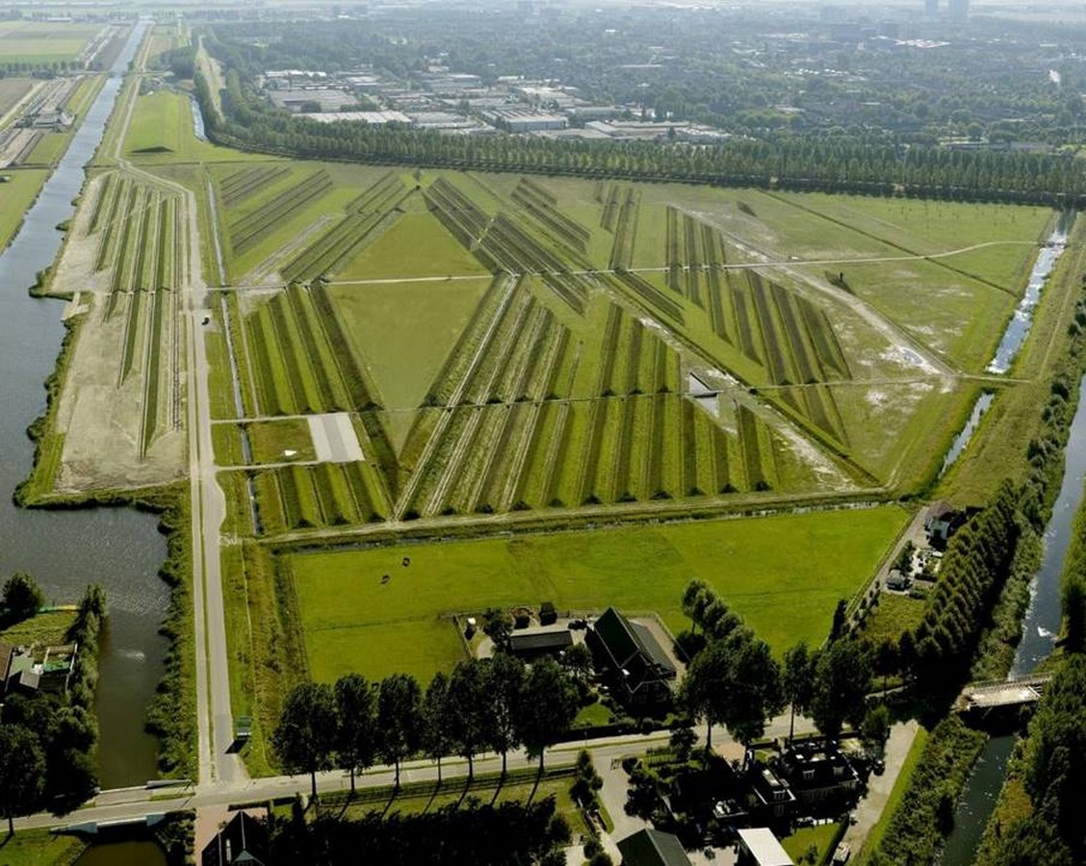
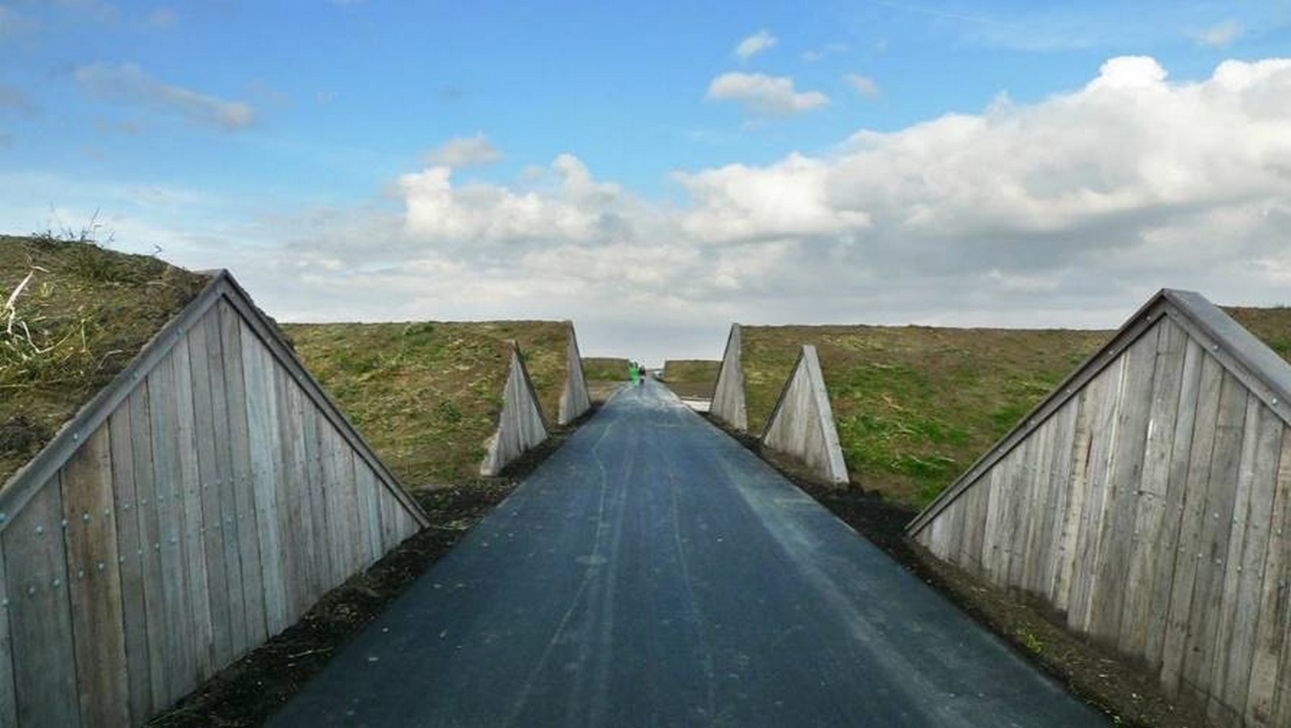
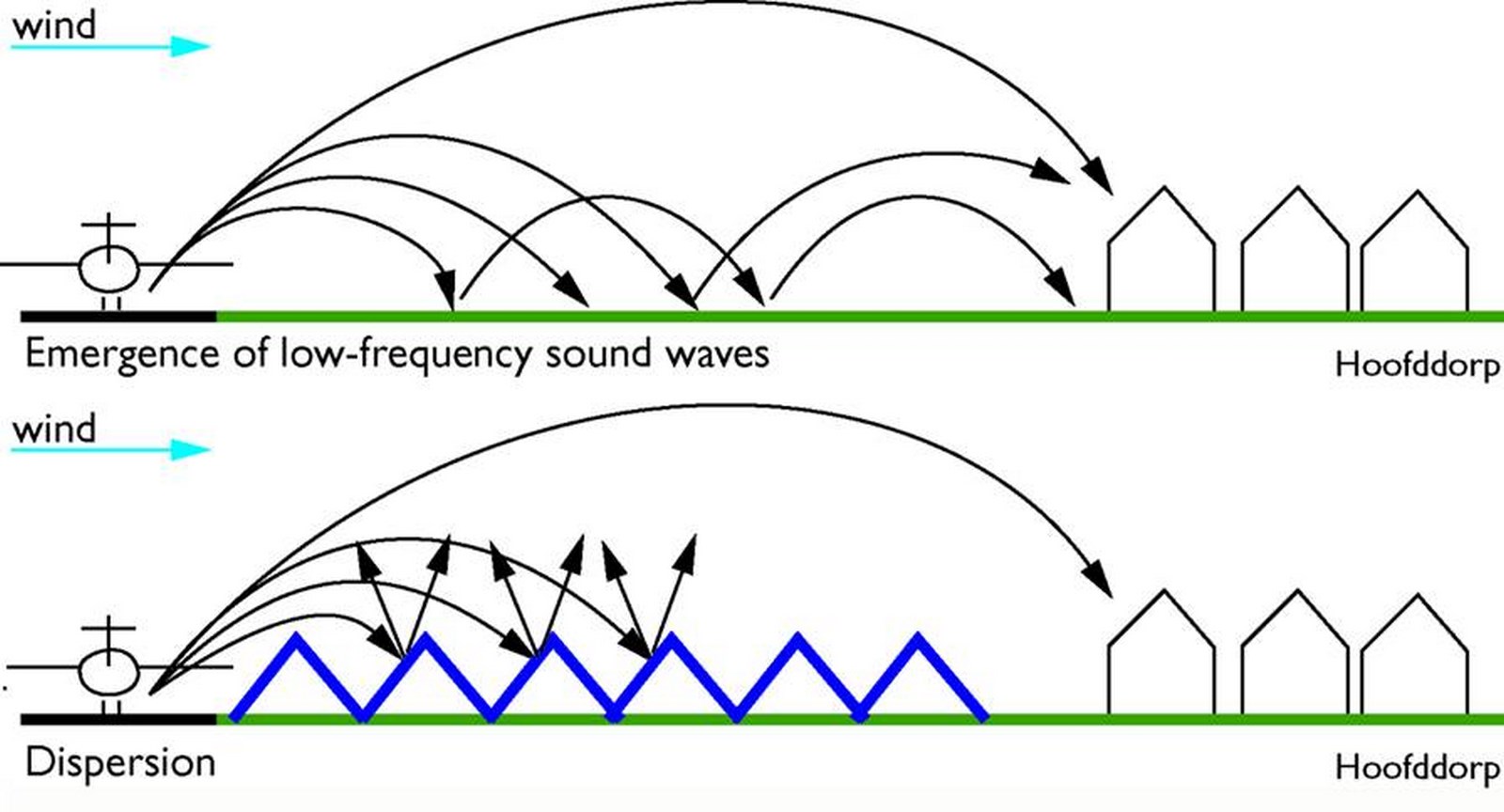
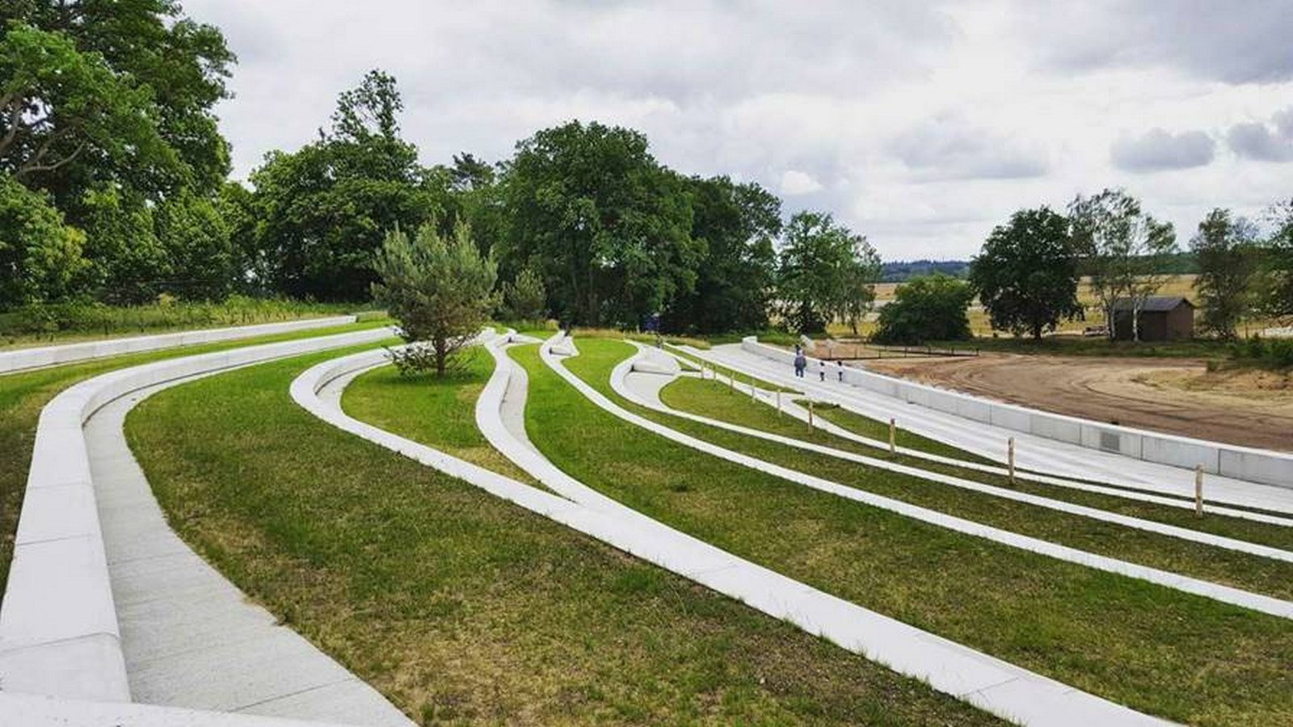
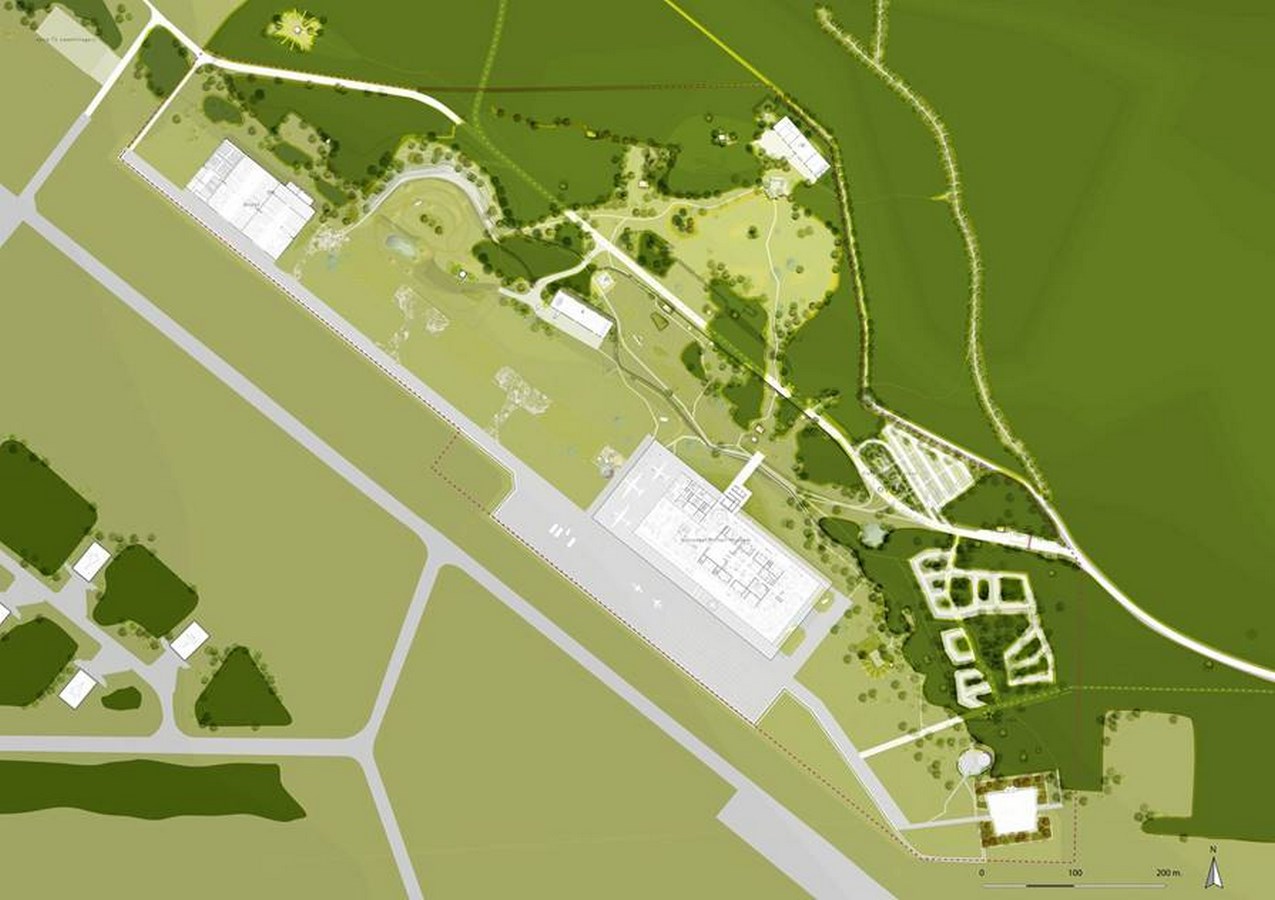
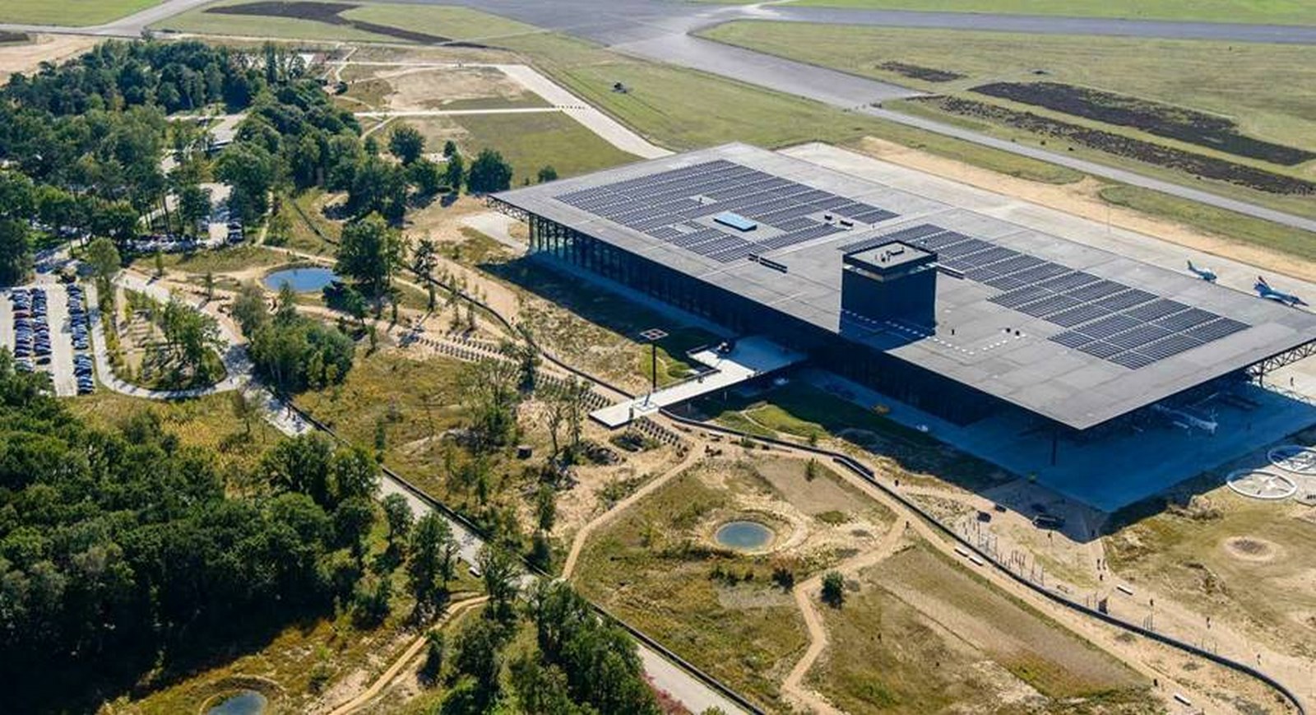
7. SHMA Design, Bangkok, Thailand | Landscape Architecture
This Bangkok-based firm believes landscape design is a starting point. -through community use, it will grow and evolve through time, and eventually create a sustainable and inclusive future for everyone. Participatory design, workshops, installation, and exhibitions are the Asian firm’s research tools to define problems, ranging from global urban issues to ecological issues, and find the best solution responding to them.
Another goal, which is quite evident from their work is that the firm sought to empower society with information. The aim is to spread knowledge and awareness gained from their experiences of the society to start conversations about what can be done to enhance the current situation.
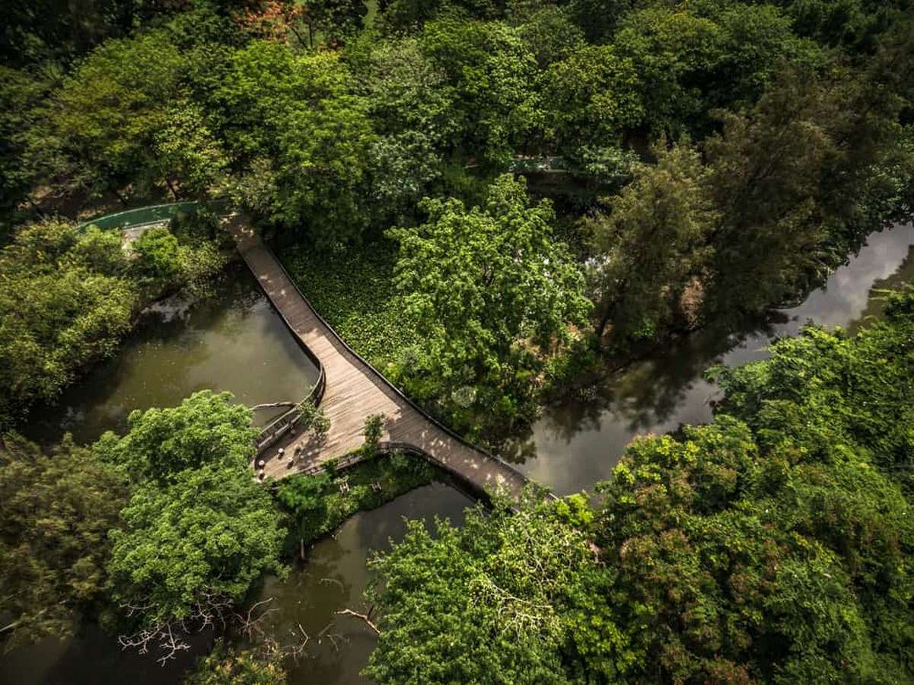
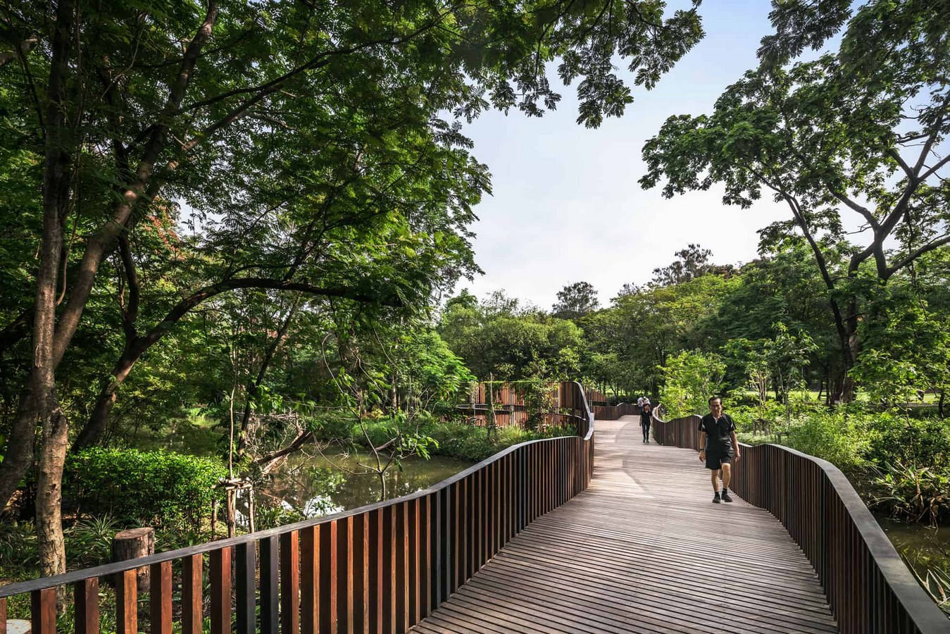
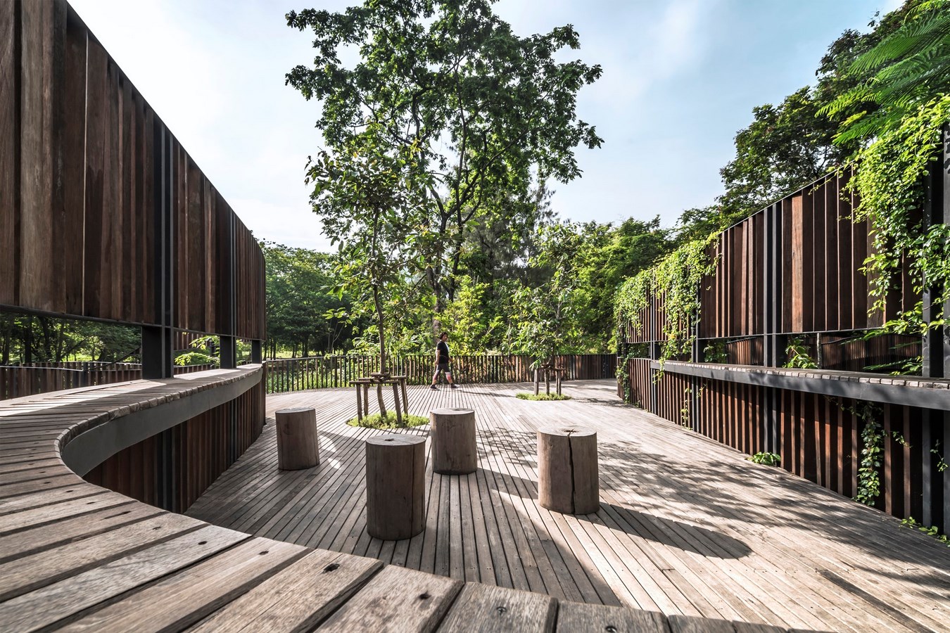
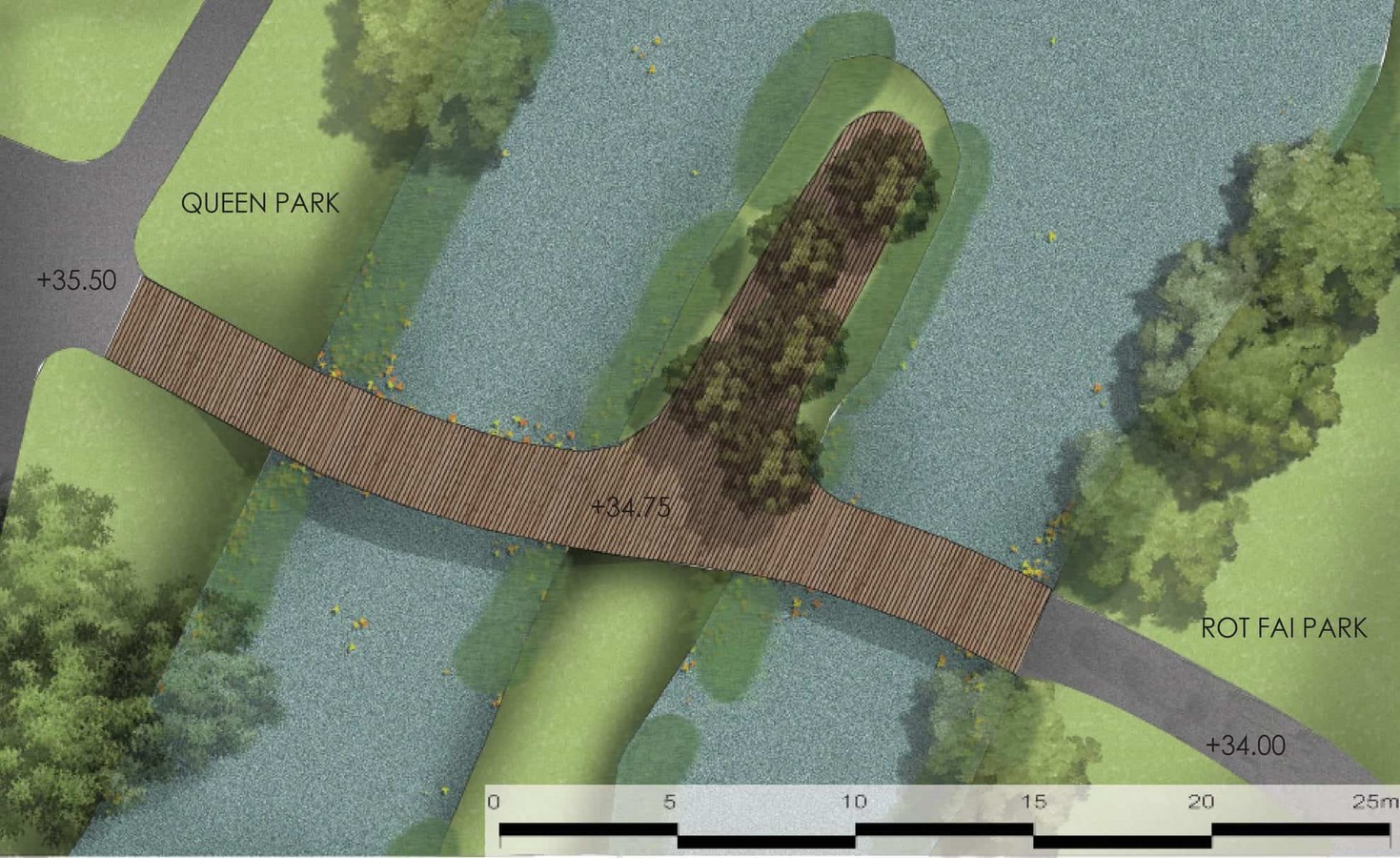
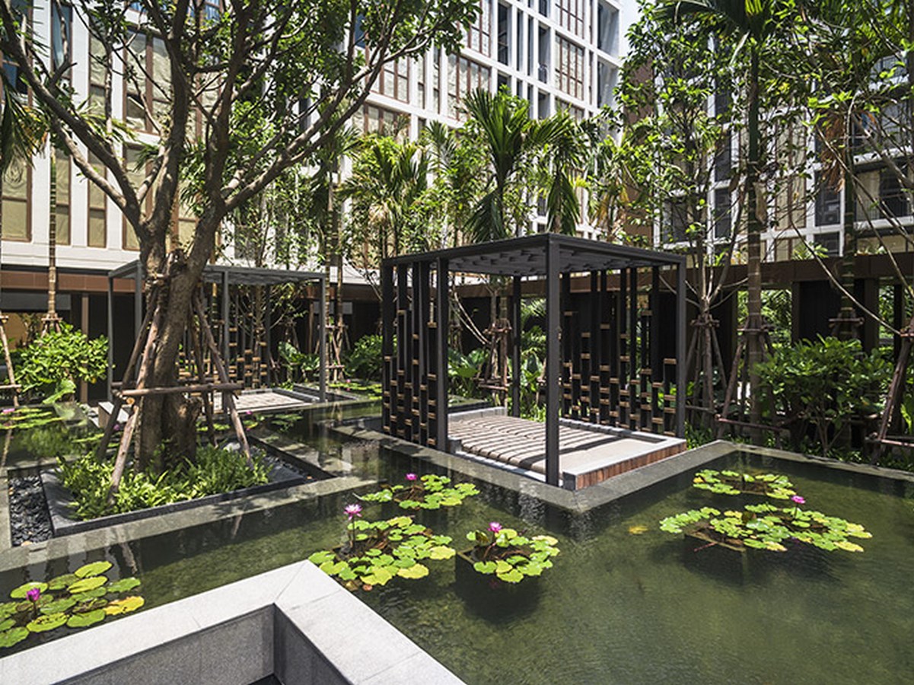
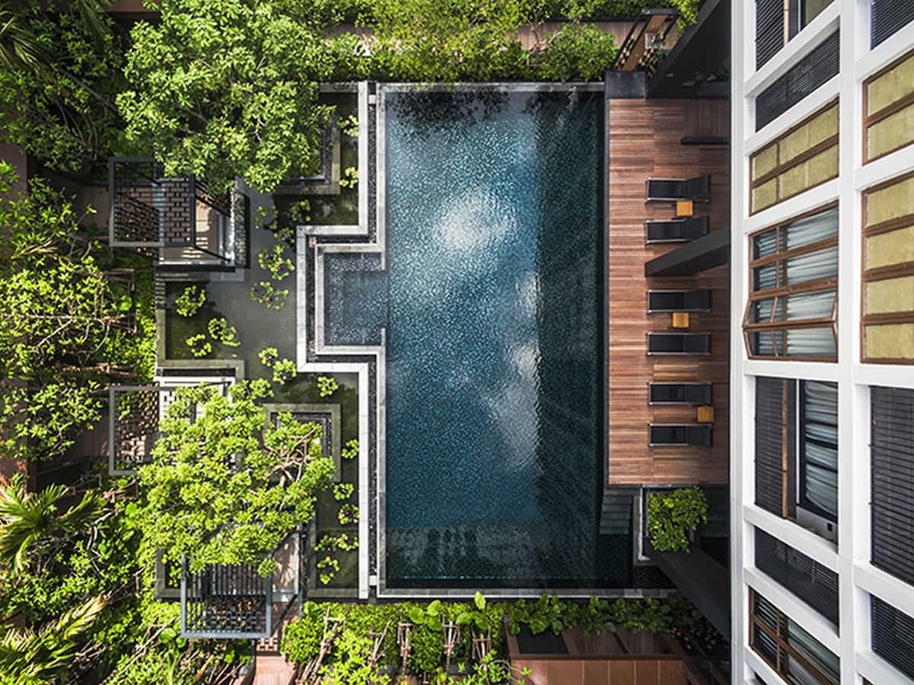
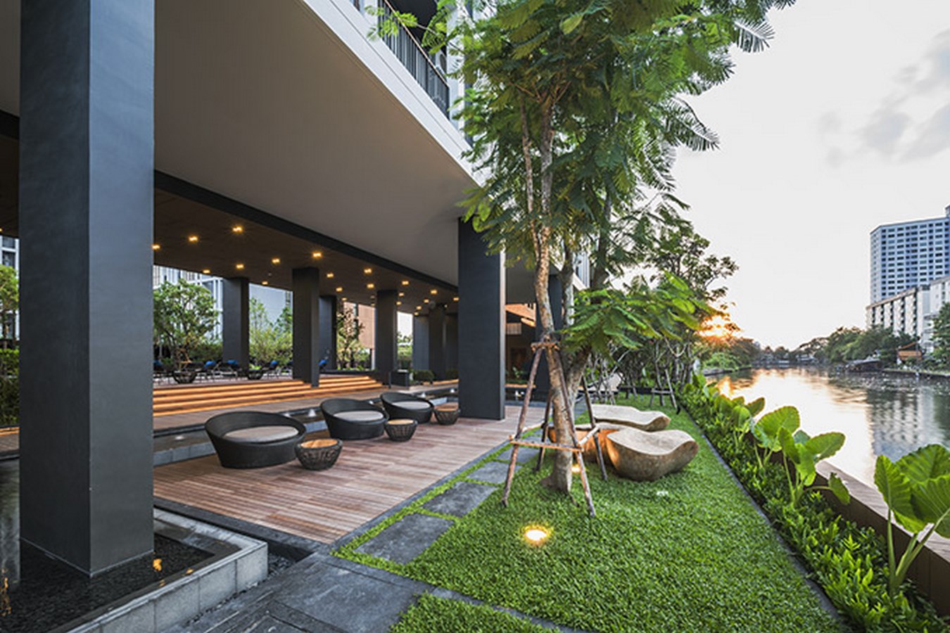
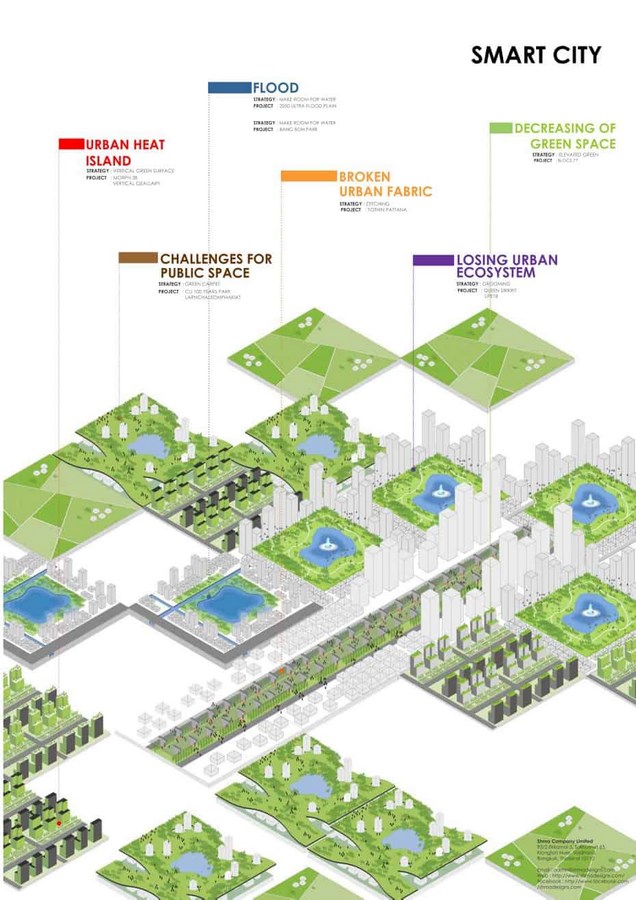
8. Planorama landscape architecture, Berlin, Germany
A landscape firm in Berlin, attempting to deal with contrasting points of view in today’s urban design like shrinking processes, and the rejuvenation of the compact city while also re-balancing the open space.
Analysis of the sensual experience of the site forms the basis for understanding the functional and aesthetic aspects, handling of the demands for use, sustainability, and economic aptness. They also keep in mind the socio-cultural conditions of the location and its users.
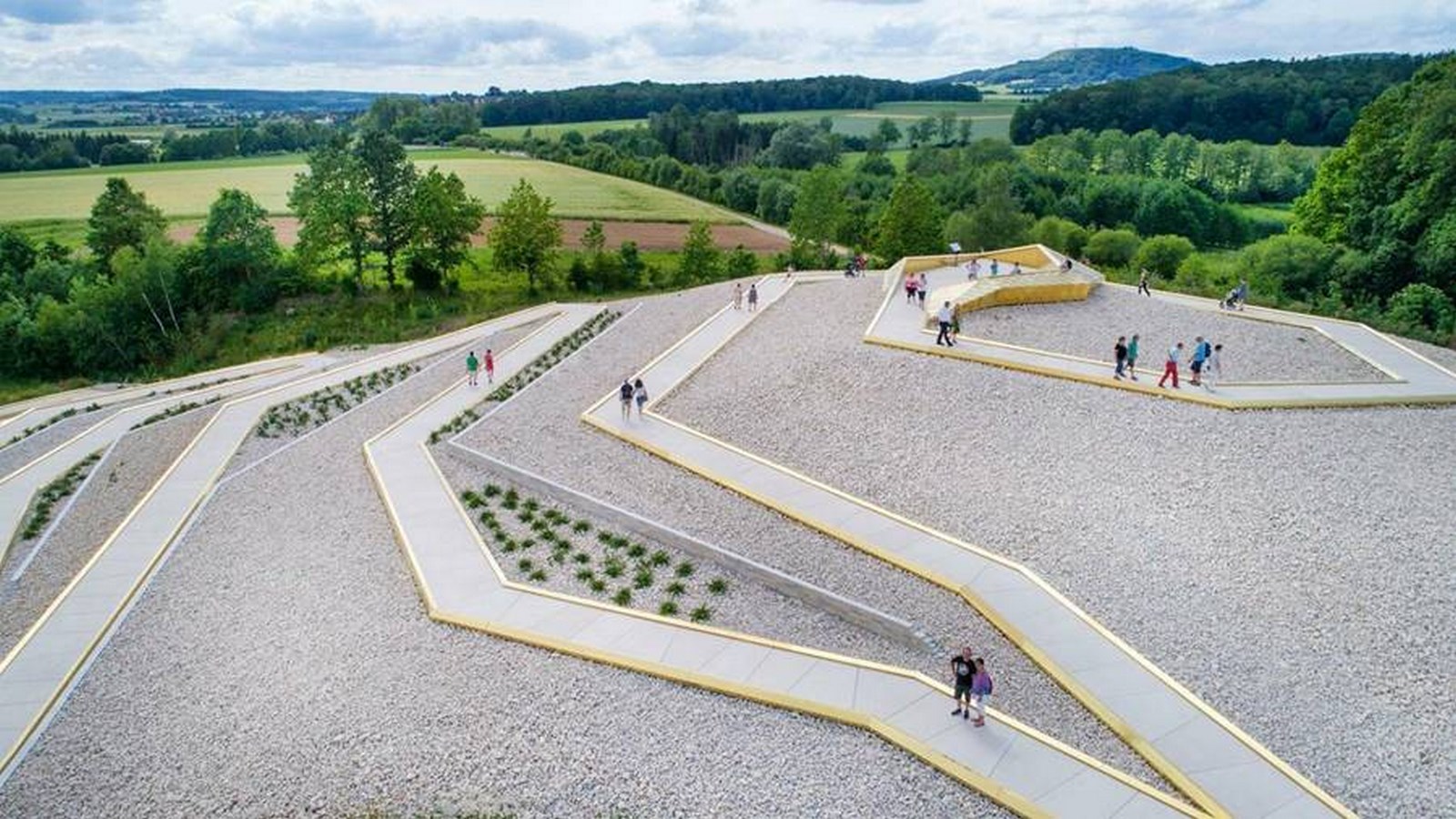
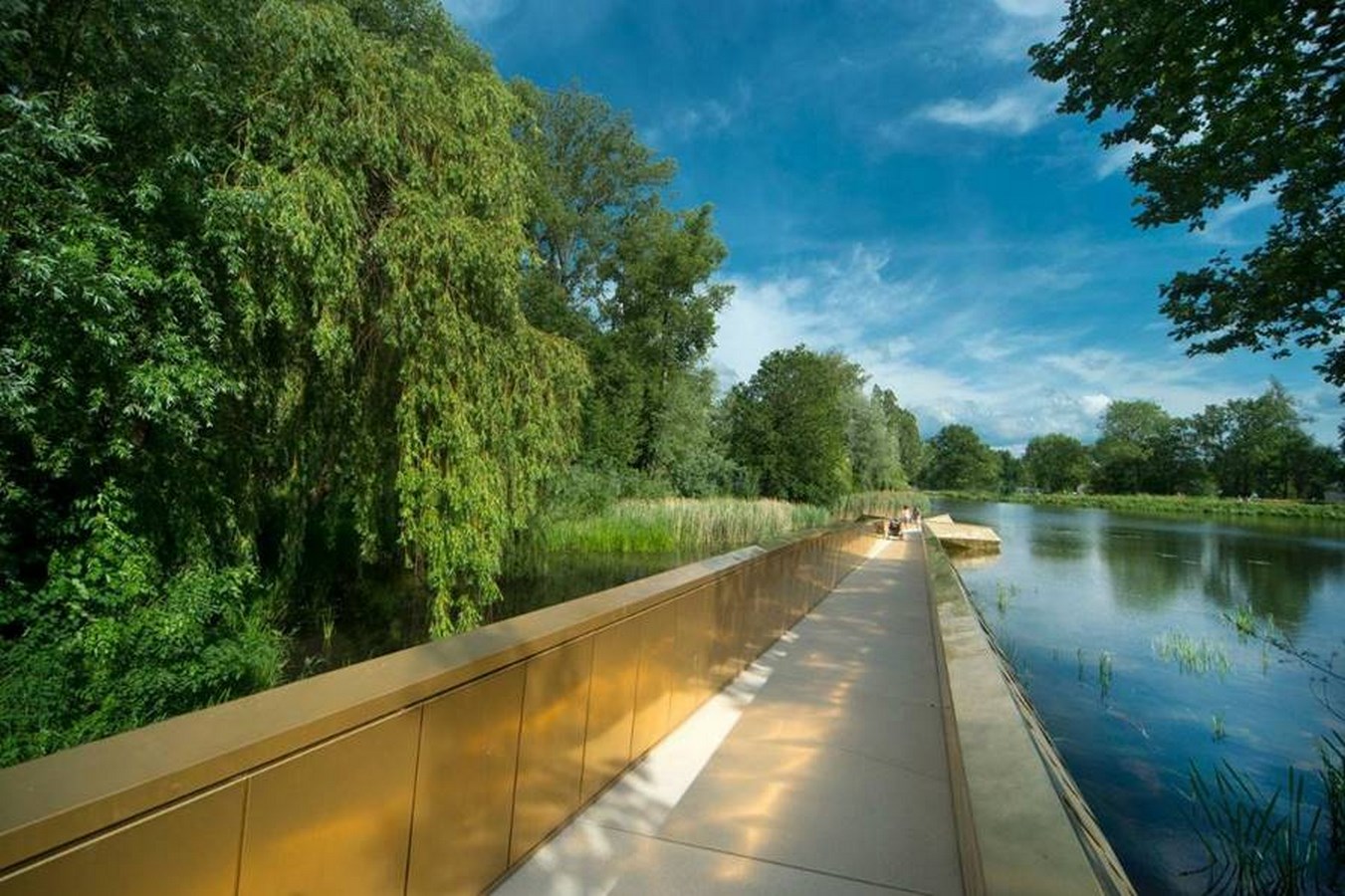
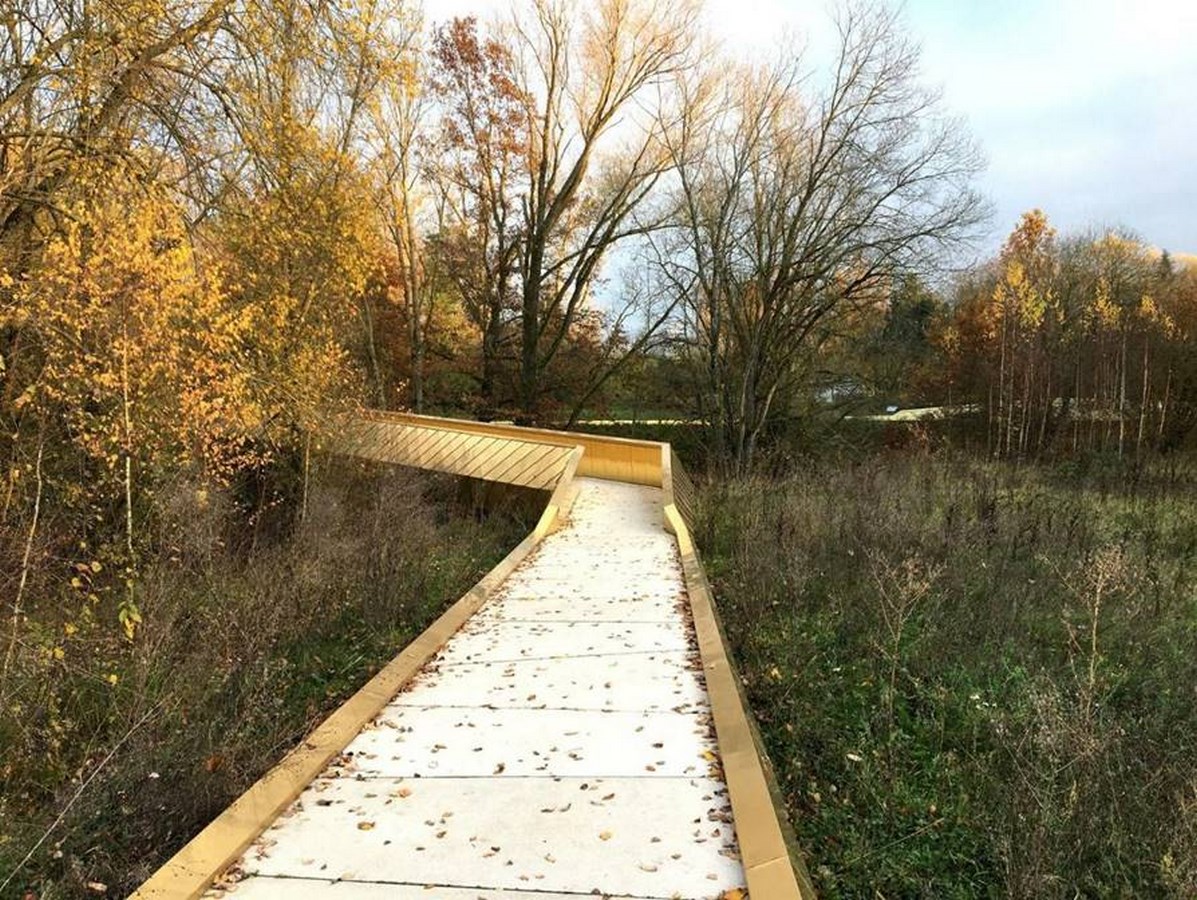
9. LeA atelier- Landscape Ecology Architecture, Barcelona, Spain
Their philosophy, as defined from their name “Landscape Ecology Architecture”, is based on combining three spheres: landscaping, ecology, and architecture.
They create sensitive landscapes that thrill, provide contrasts, and are apt in all seasons -Landscapes with a thousand faces that are different for everyone, and also have a variety of vegetation, respecting ecology’s process that occurs in nature, aim to create an ever-changing landscape.
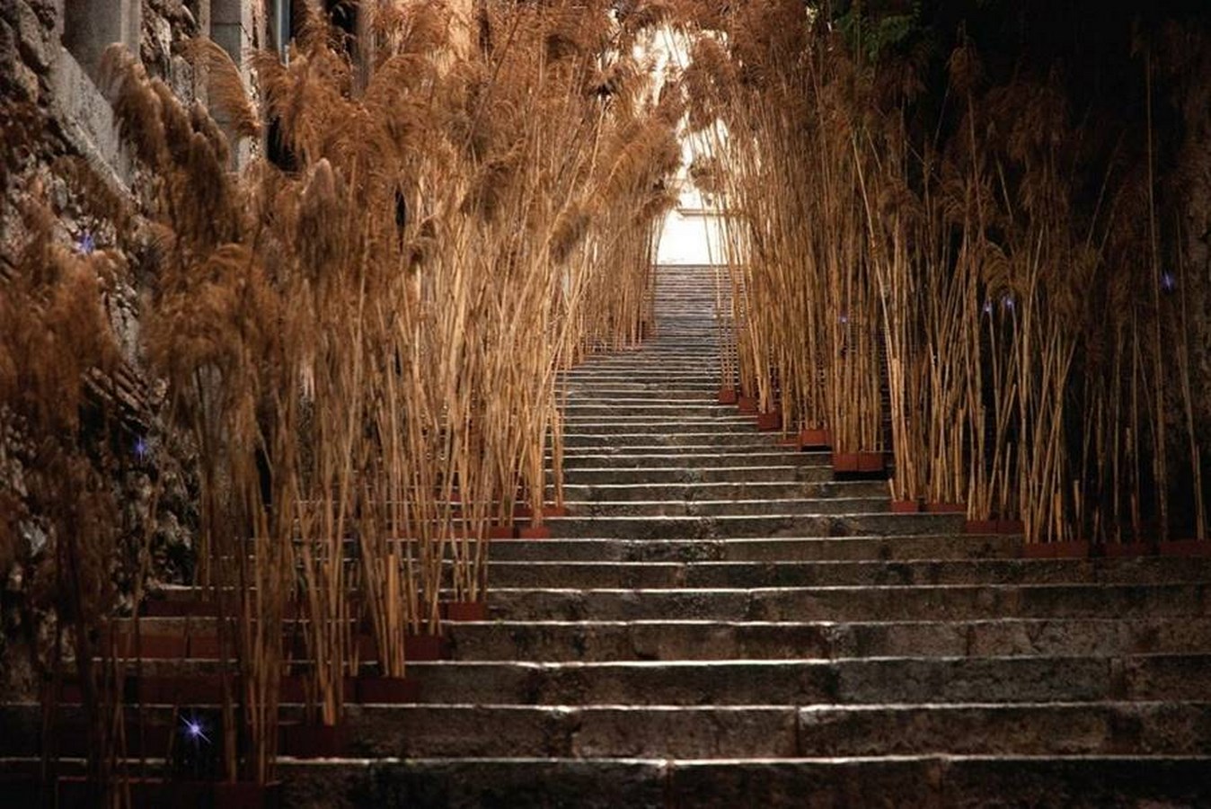
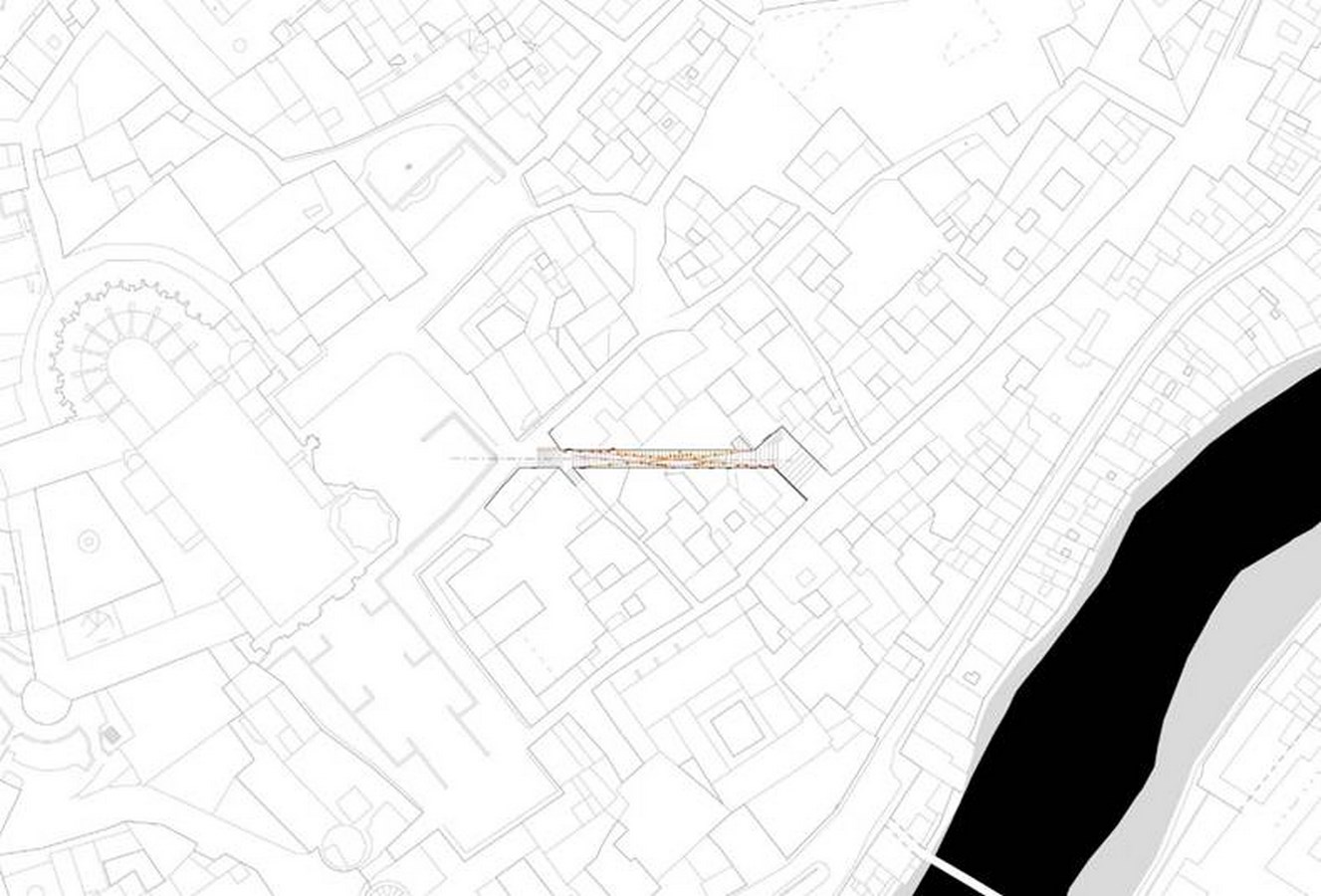
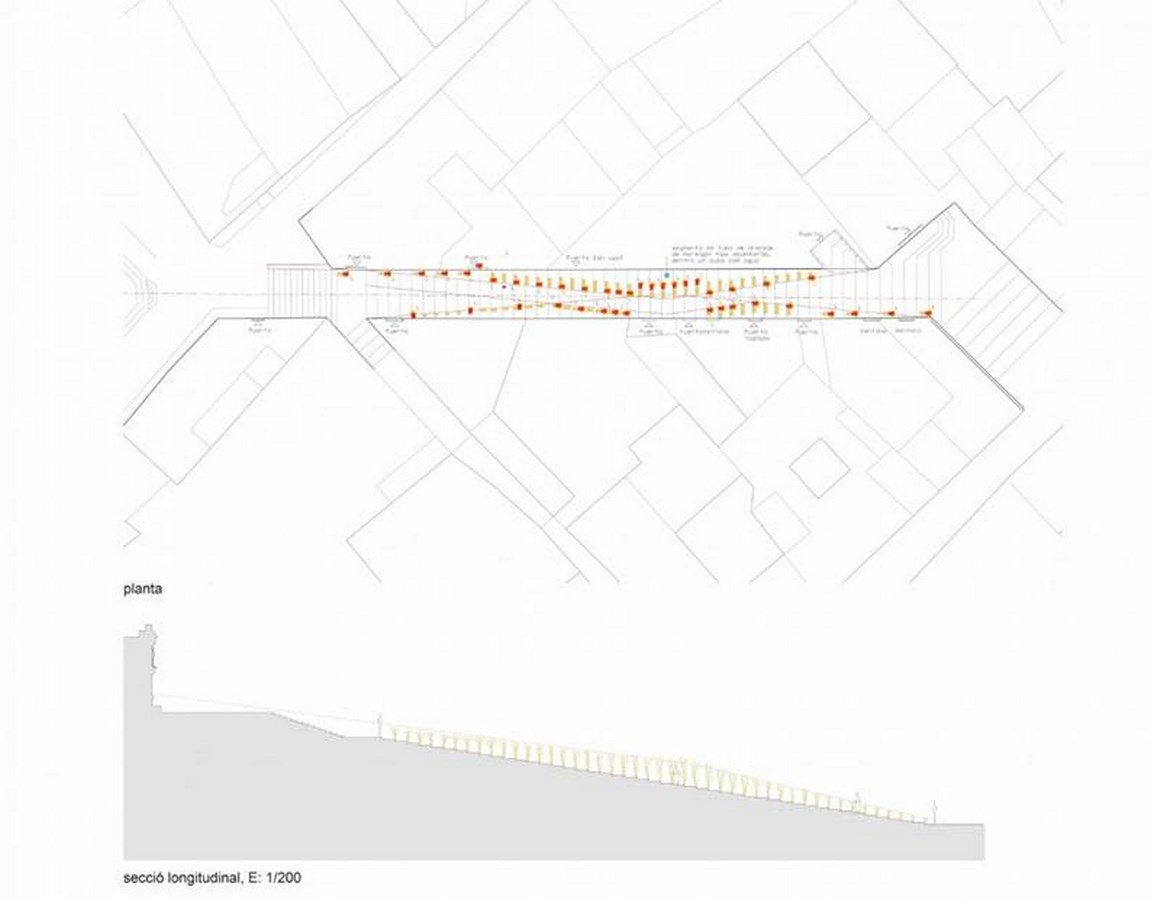
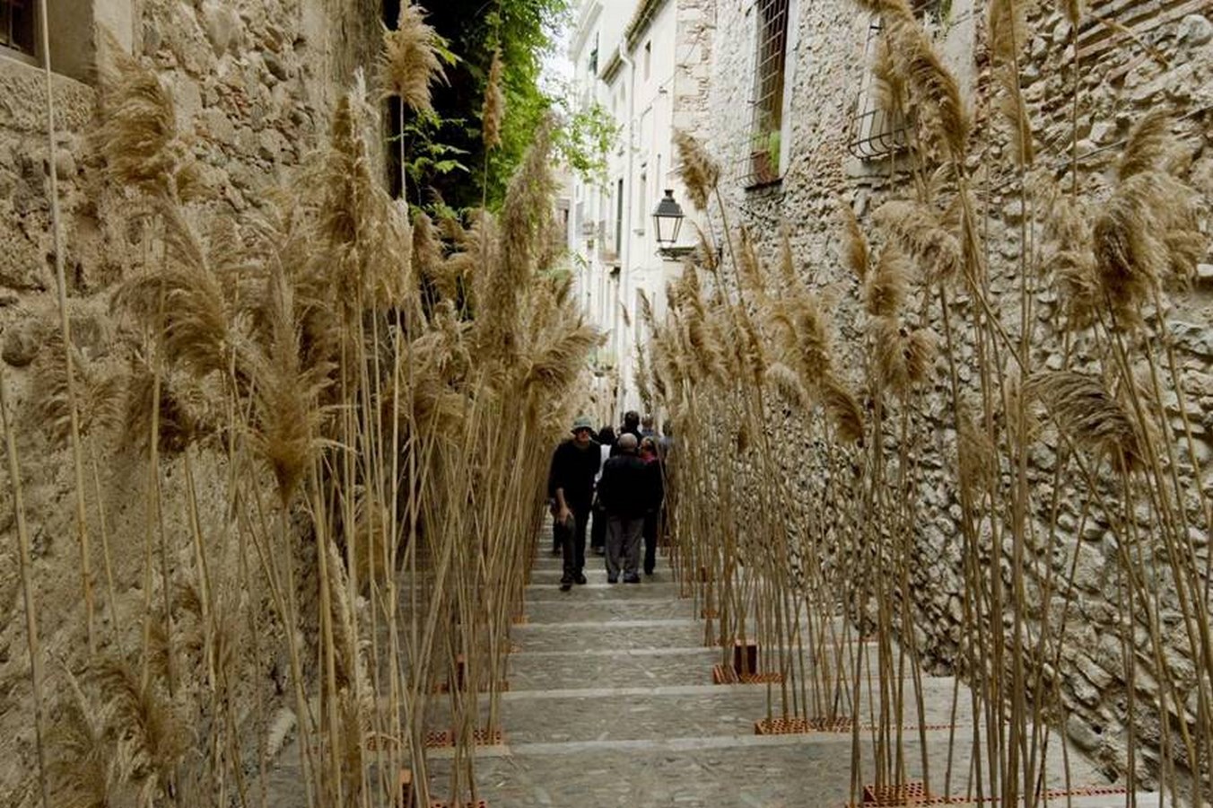
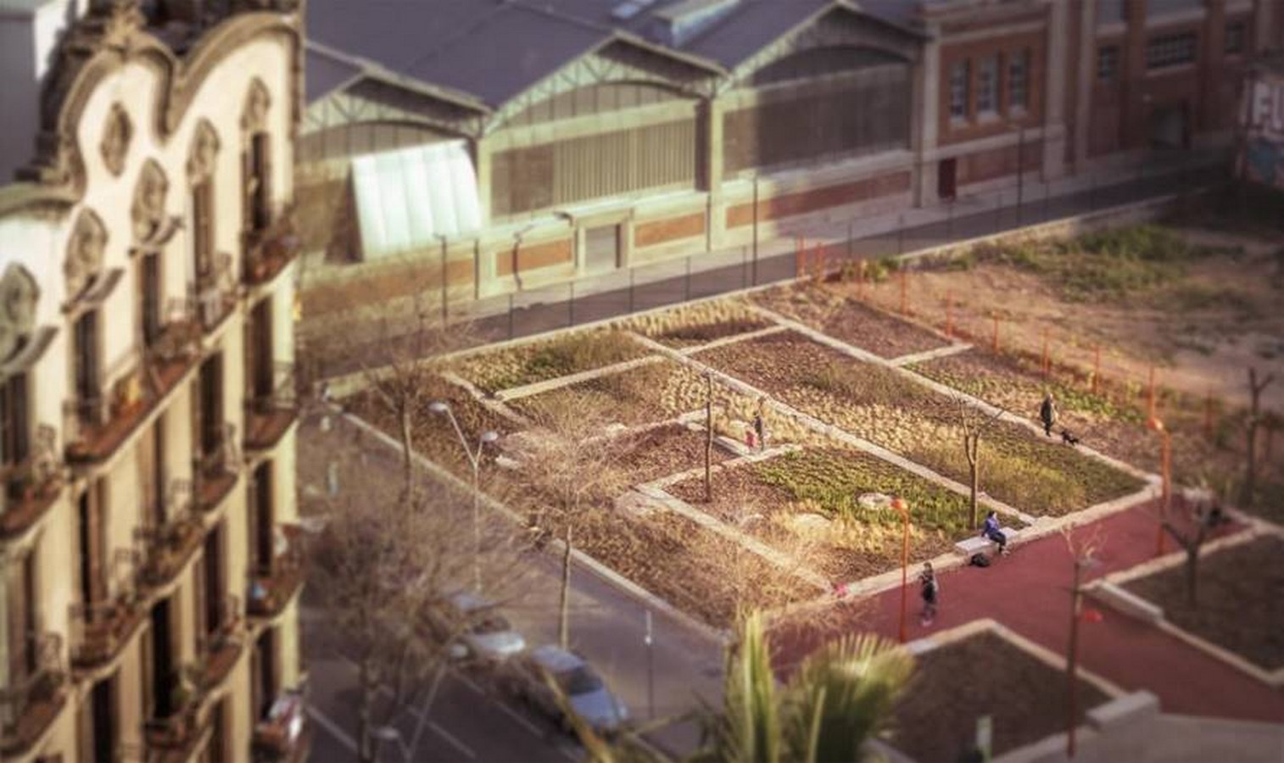
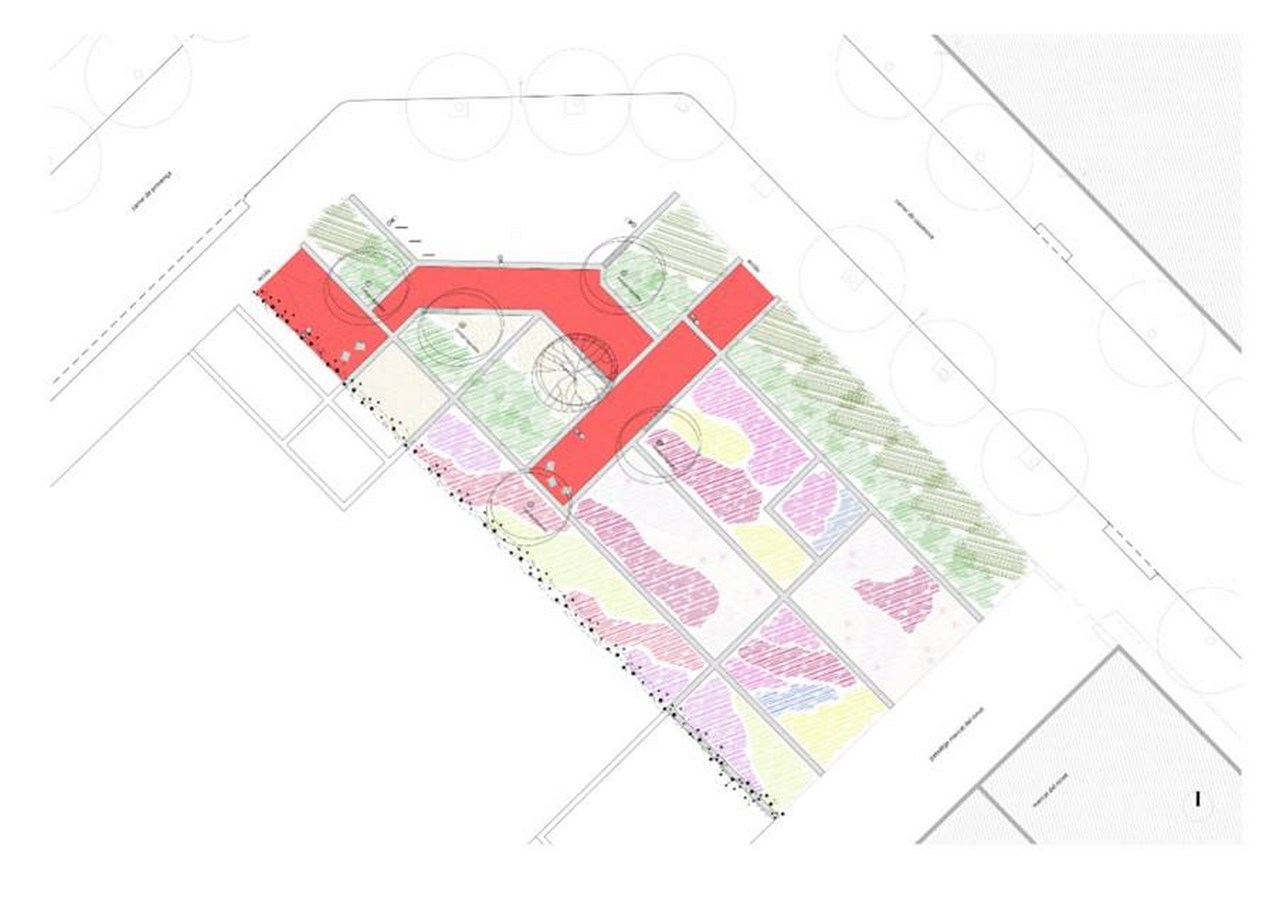
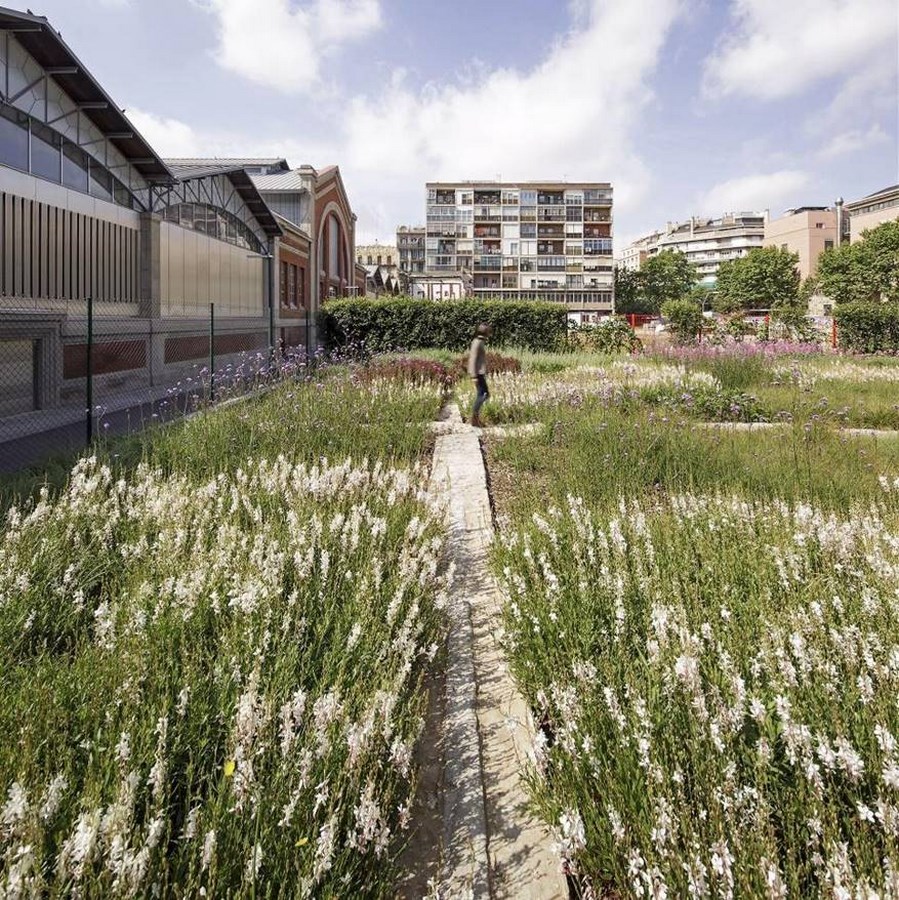
10. Balmori Associates, New York City, USA
An urban and landscape design firm, founded in 1990 in New York City. The firm’s primary agenda in their designs is to have low-impact and to be regenerative of the sites they work on.
Through research, collaboration, and innovation, they explore and expand the boundaries between nature and structure. Approach the design by applying inventive design thinking to a careful study of the social aspects of ecological, hydrological, and temporal dimensions of projects. In urban design projects, Balmori Associates works closely with municipal agencies, community, public and private organizations to interweave the many landscapes and ecological systems that comprise successful urban spaces.
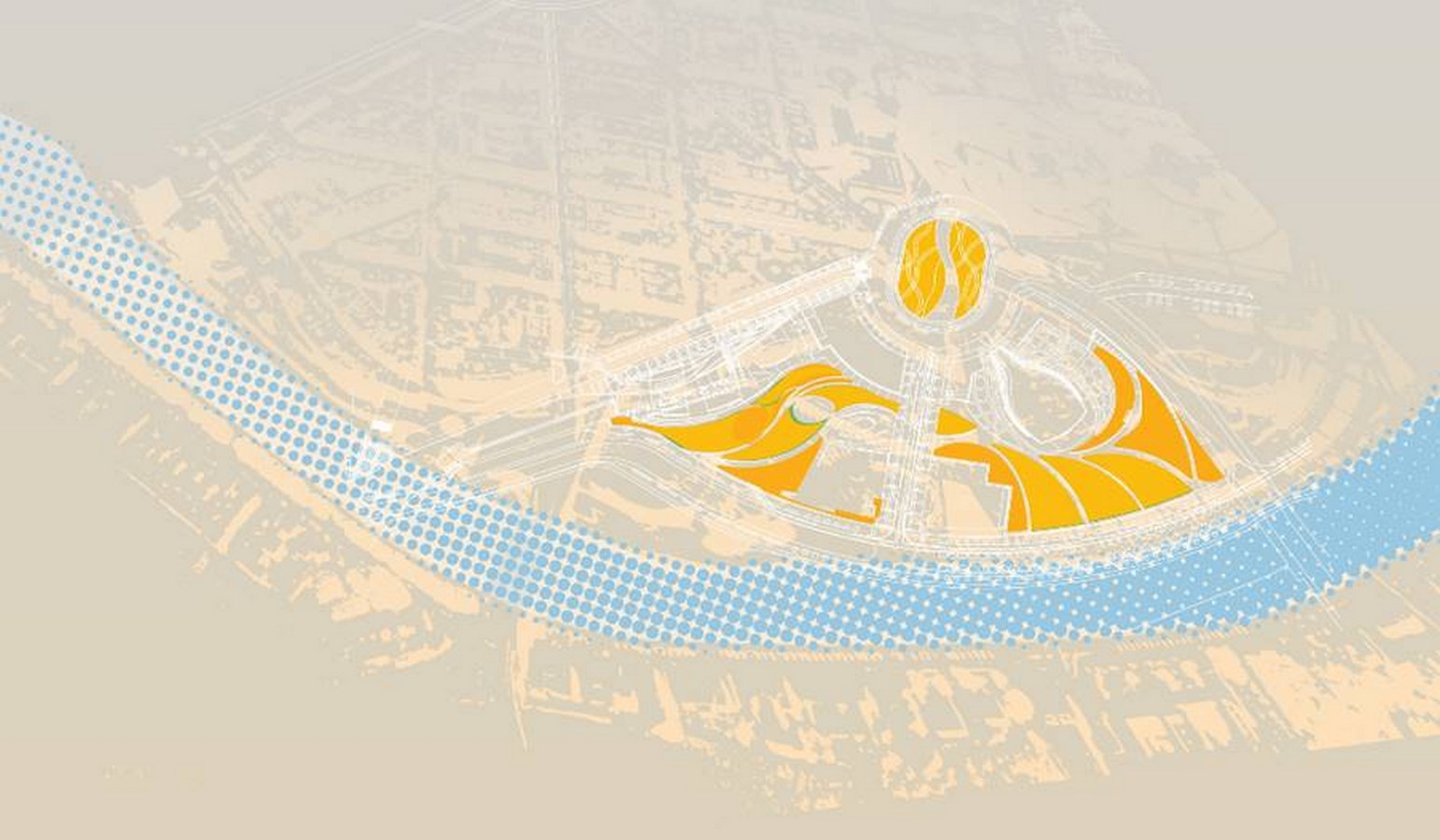
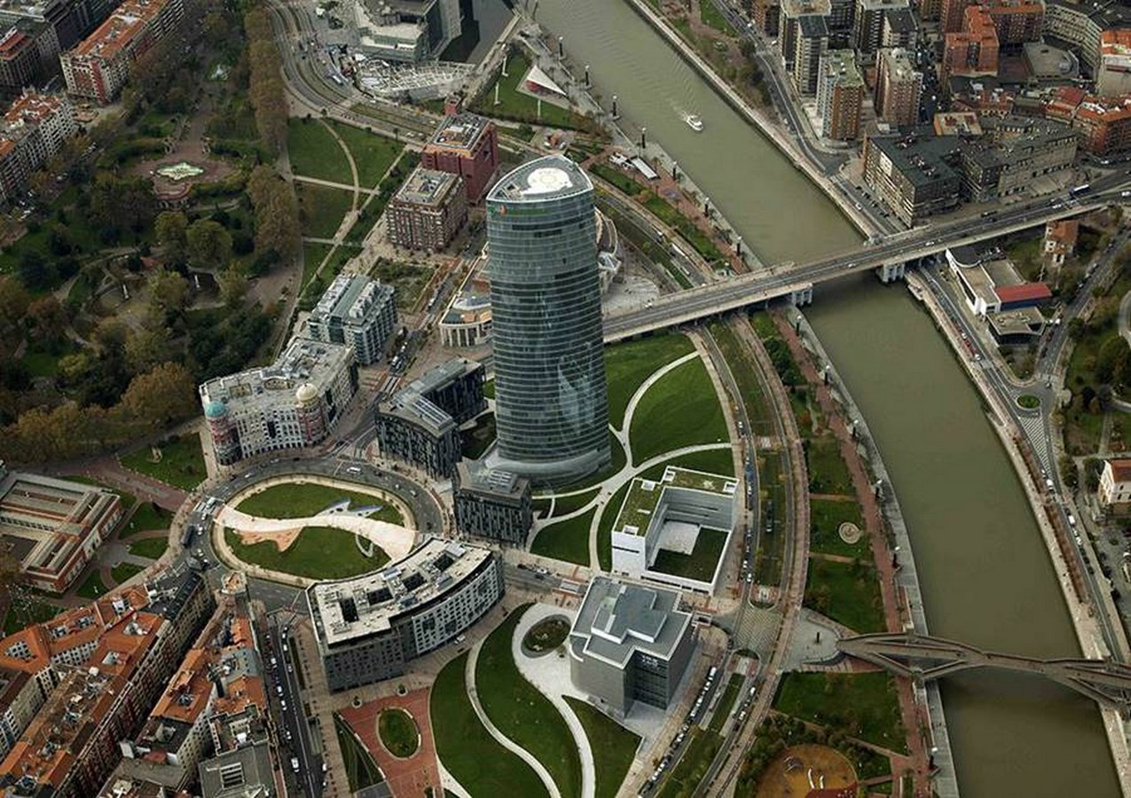
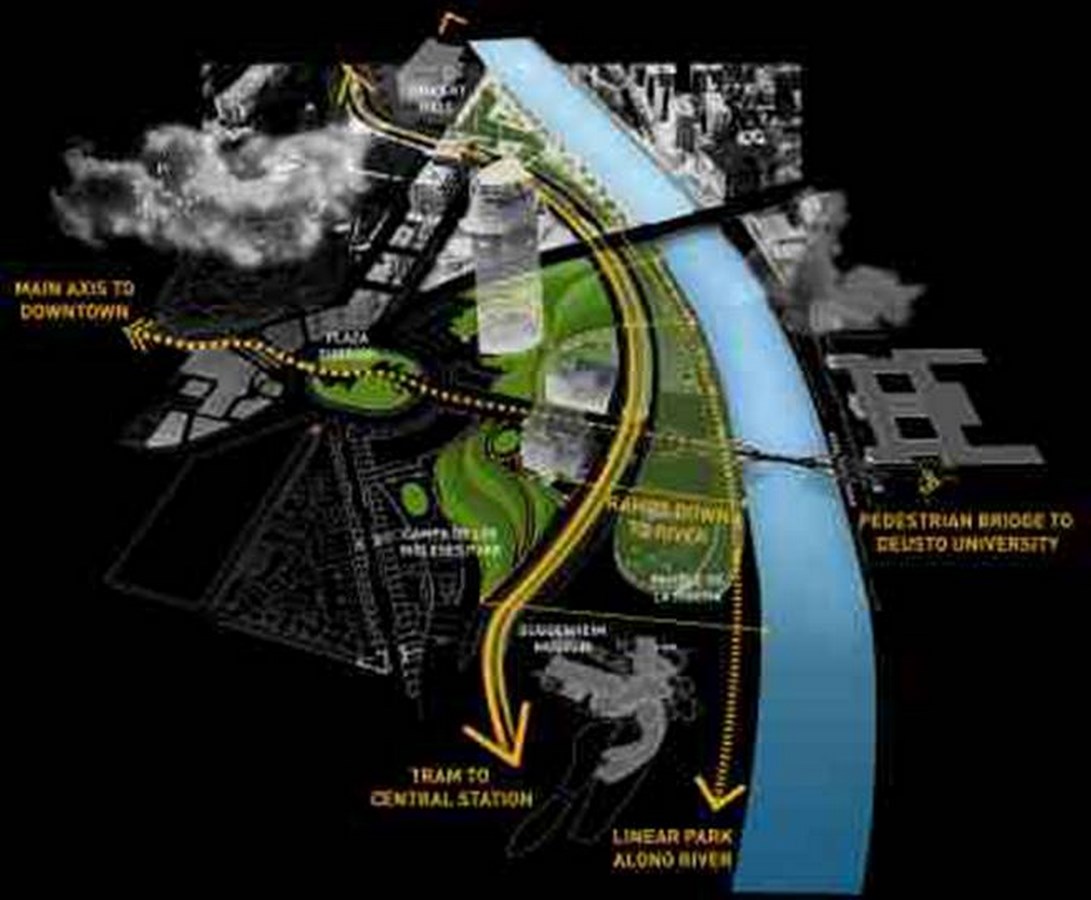
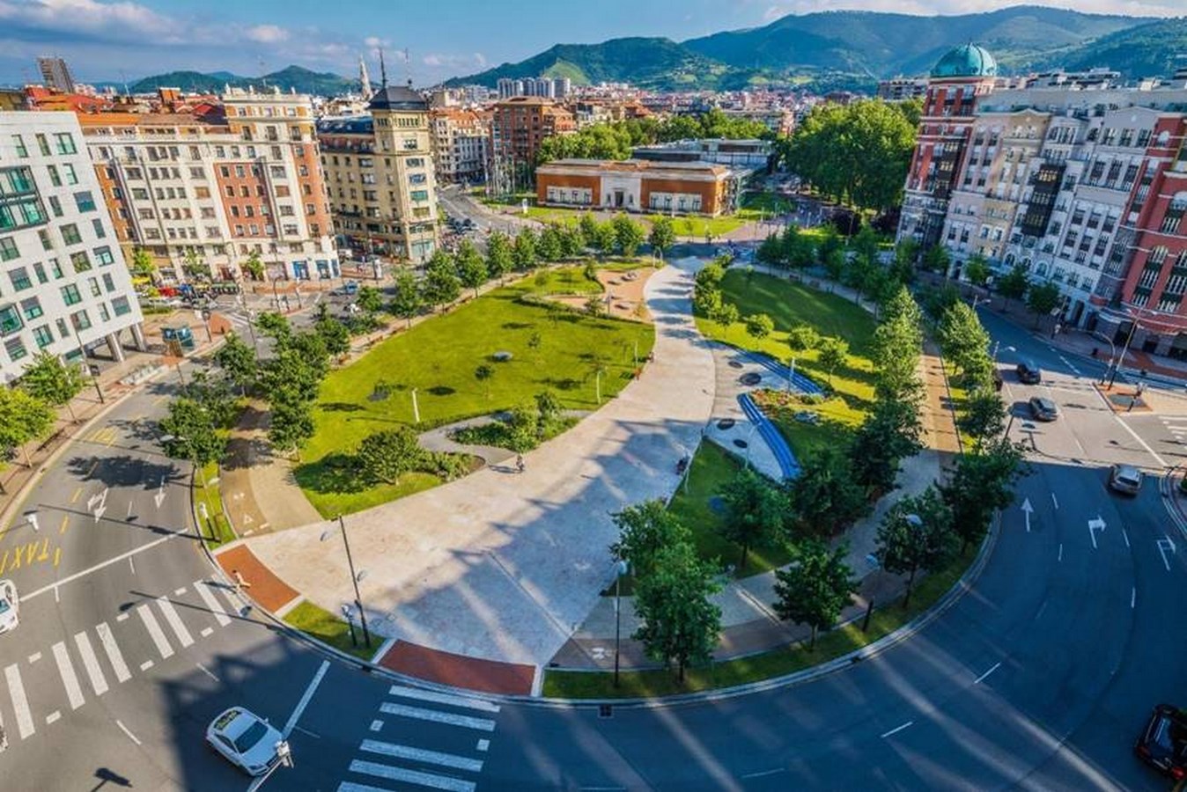
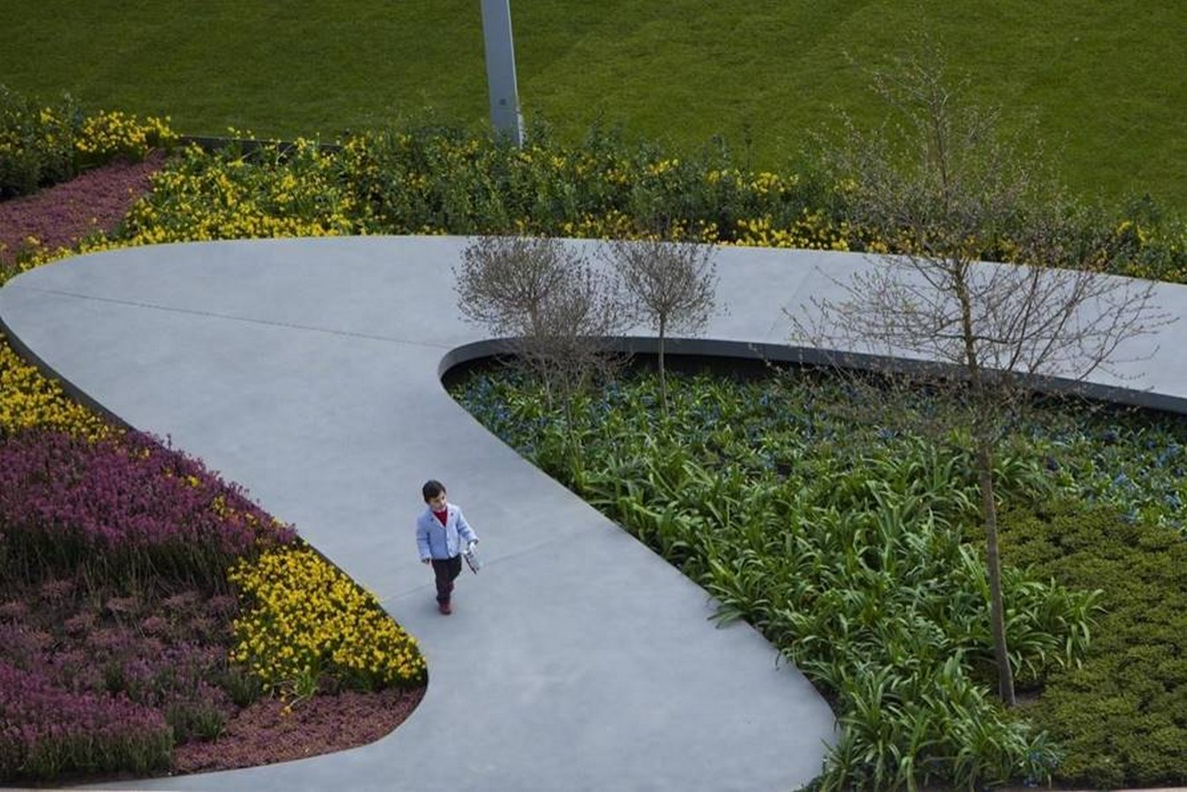
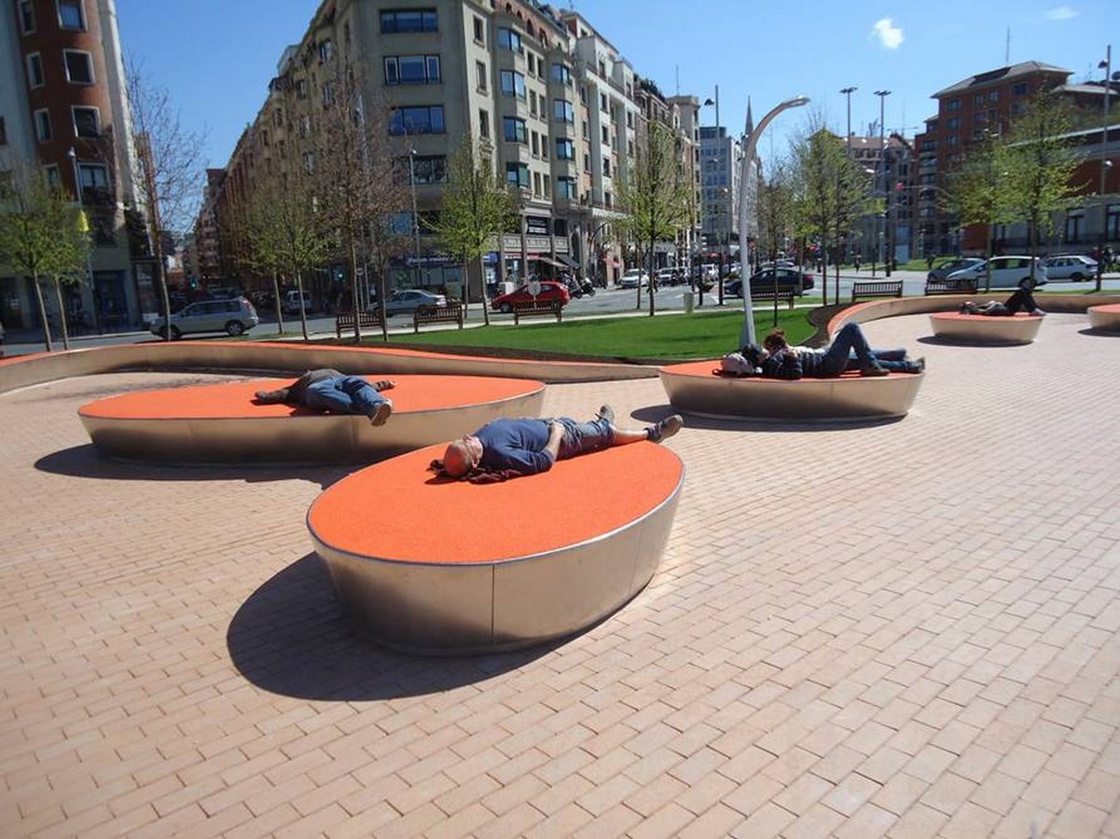
11. Studio-Mia Lehrer Associates, Los Angeles, USA | Lanscape Architecture
Studio-MLA believes in connecting people and empowering ideas through design initiatives. In exchange for the systems-thinking of landscape architecture to recalibrate infrastructure and apply ecological thinking to urban environments. Founder Mia Lehrer sought the team to inventive thinking to address complex relationships within urban and natural environments.
With offices in Los Angeles and San Francisco, their 45-person team includes landscape architects, designers, planners, botanists, and ecologists from around the world. Diversity and multiple perspectives add meaning to collaborations and value to outcomes.
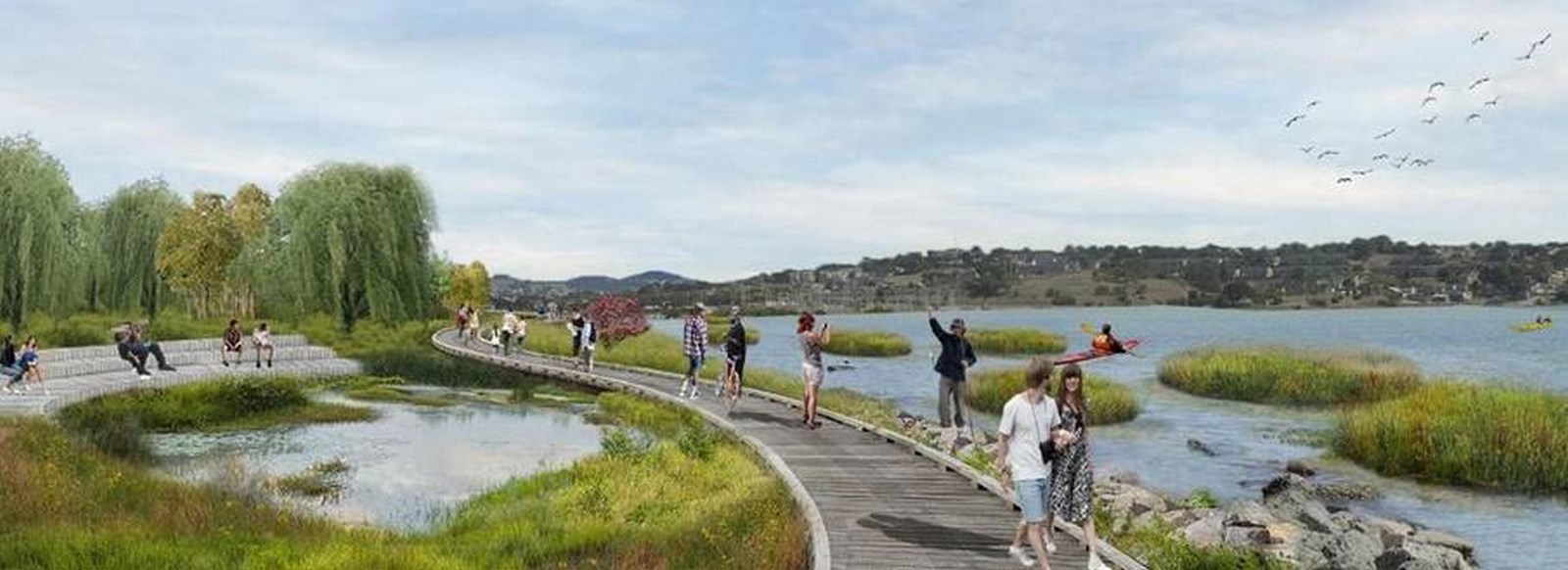
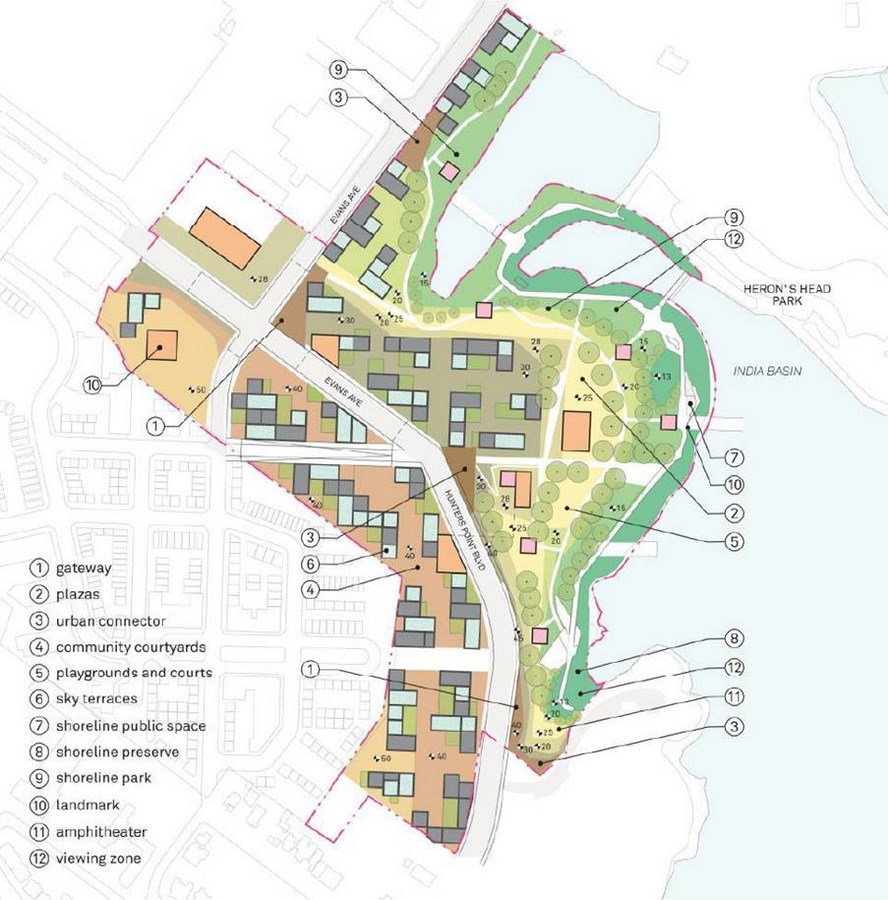
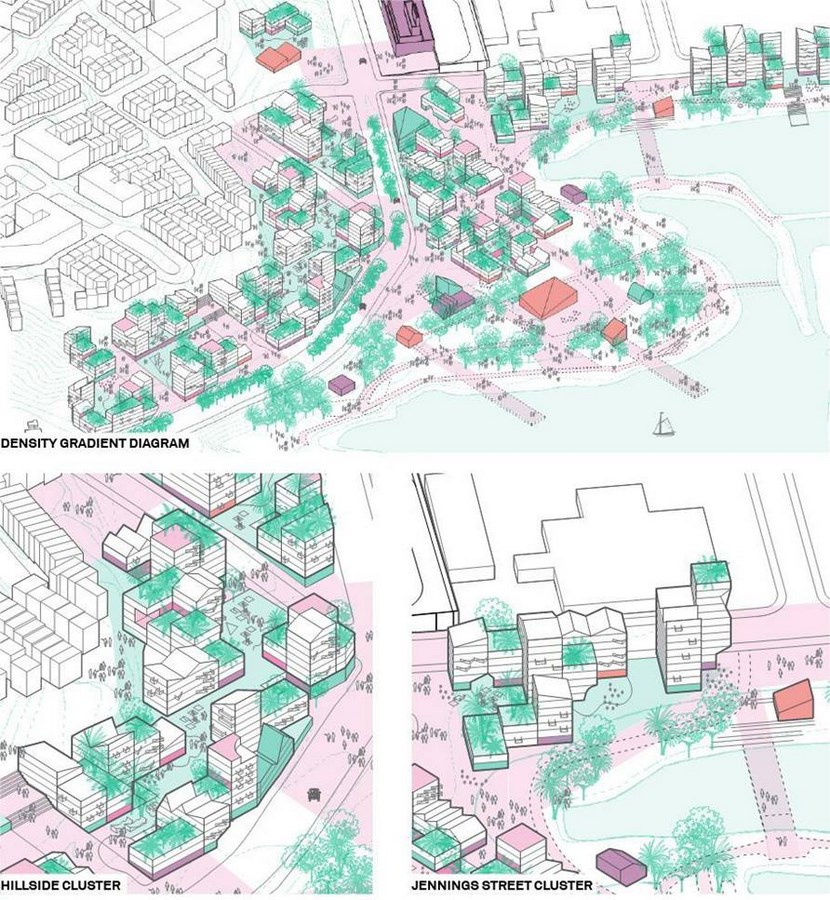
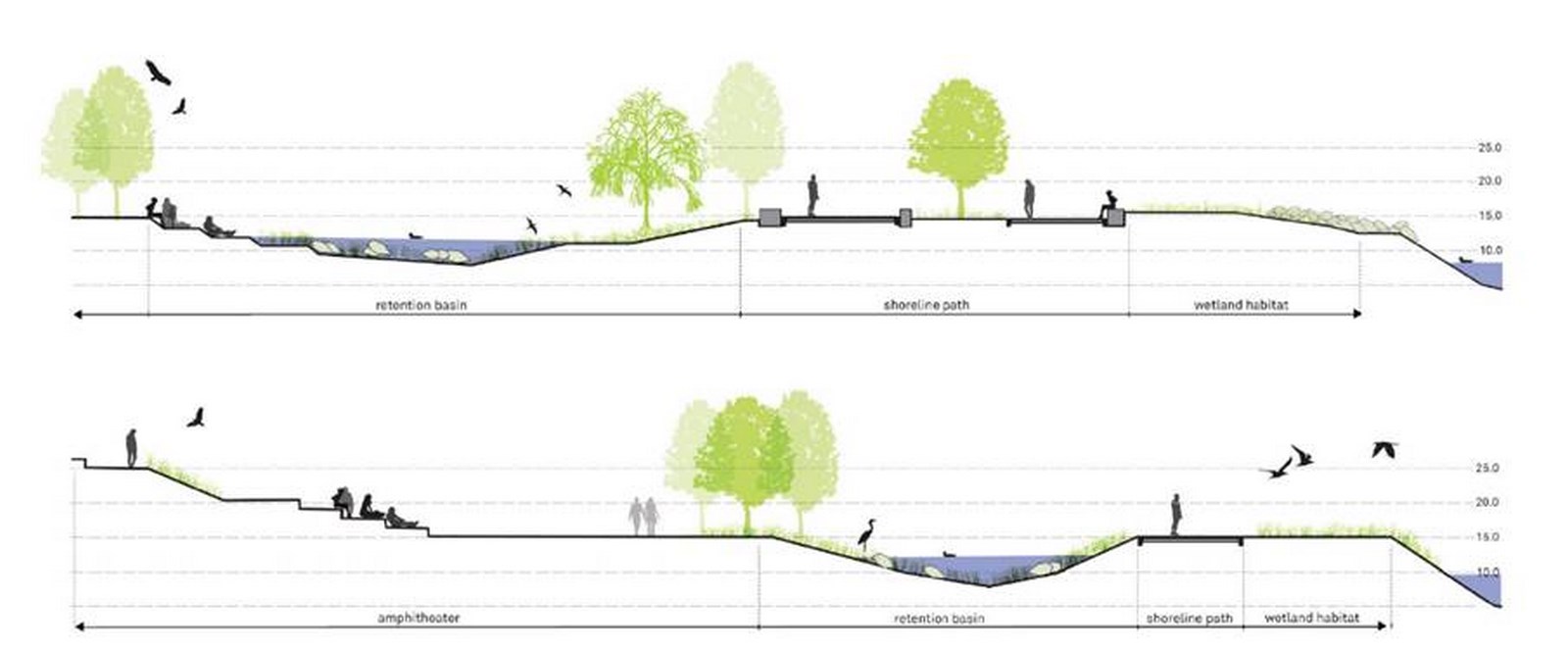
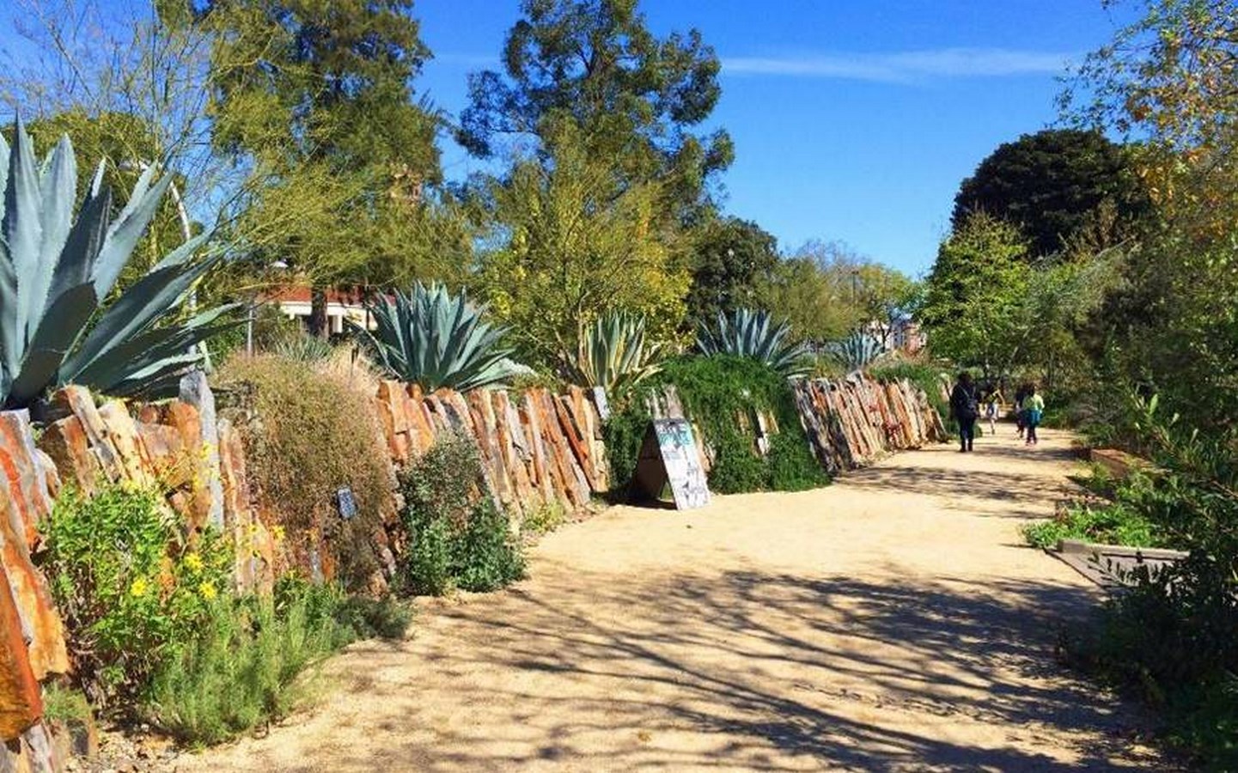
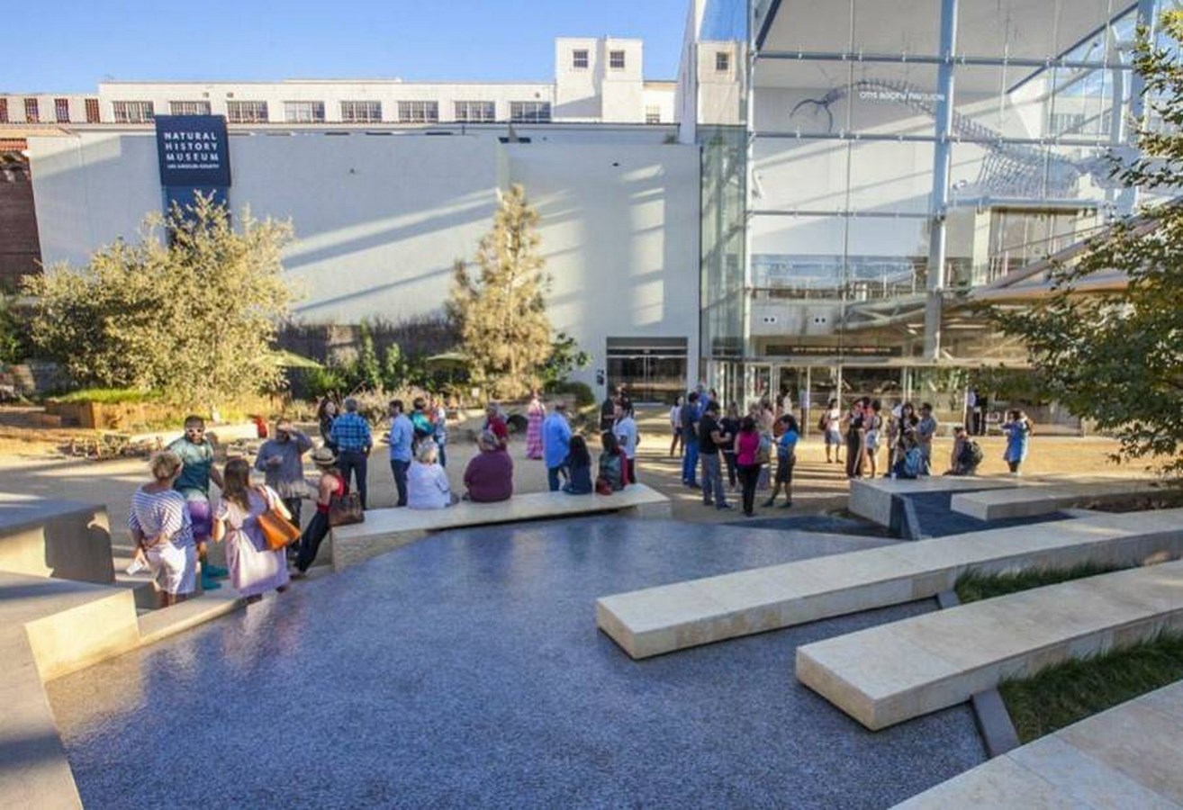
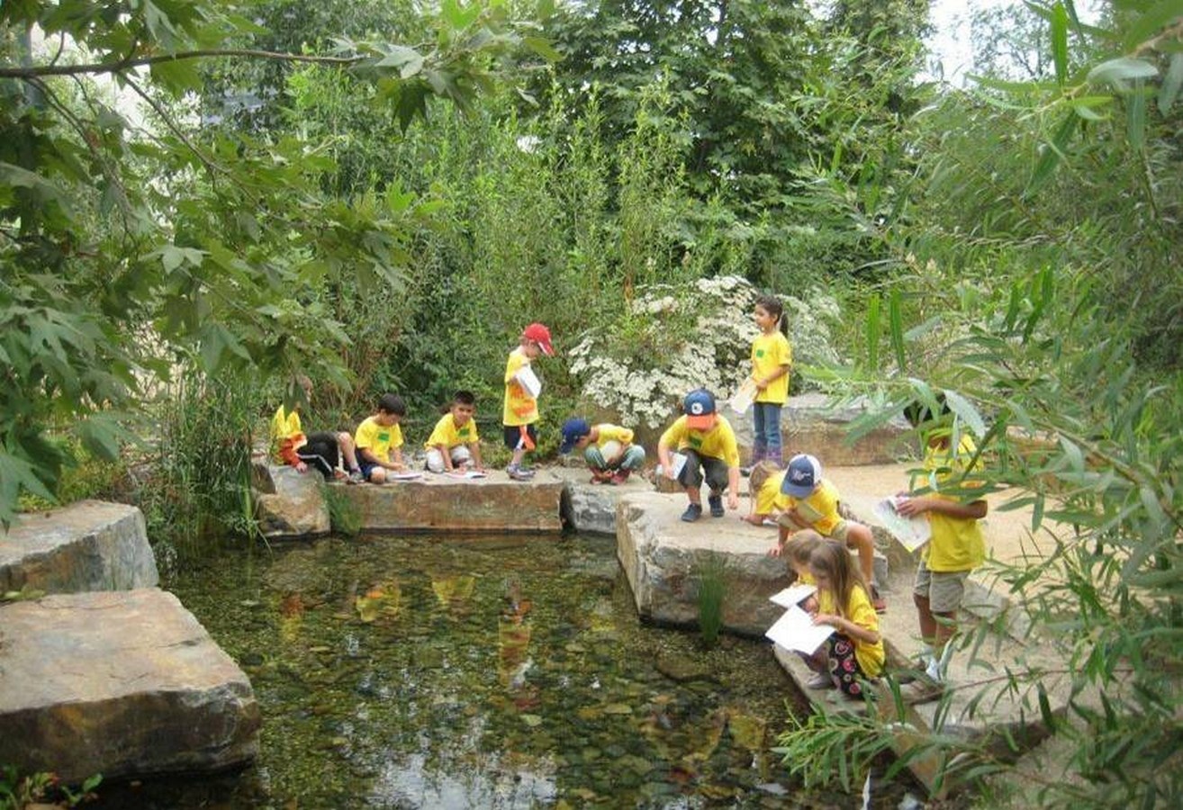
12. Aspect studio, Sydney, Australia
ASPECT Studios practice in a culturally aware studio environment where projects are resolved through discussion of ideas, research, design, and technical expertise. Designs are based on ethical responsibility, responsiveness to the client, and an approach that embraces the ‘total landscape’ – one comprising of social, economic, and ecological considerations. The design quality is the ultimate achievement of these pursuits. They focus on responding to the local identity and values of place, places where people choose to be in-which is known as Place making.
The firm is also aware of the importance of play experiences that children have and the effect that this has on the quality of their lives and their development into capable and adaptable adults.
A team with people from various disciplines, the firm has offices in Adelaide, Brisbane, Melbourne and Sydney in Australia, along with an office in shanghai.
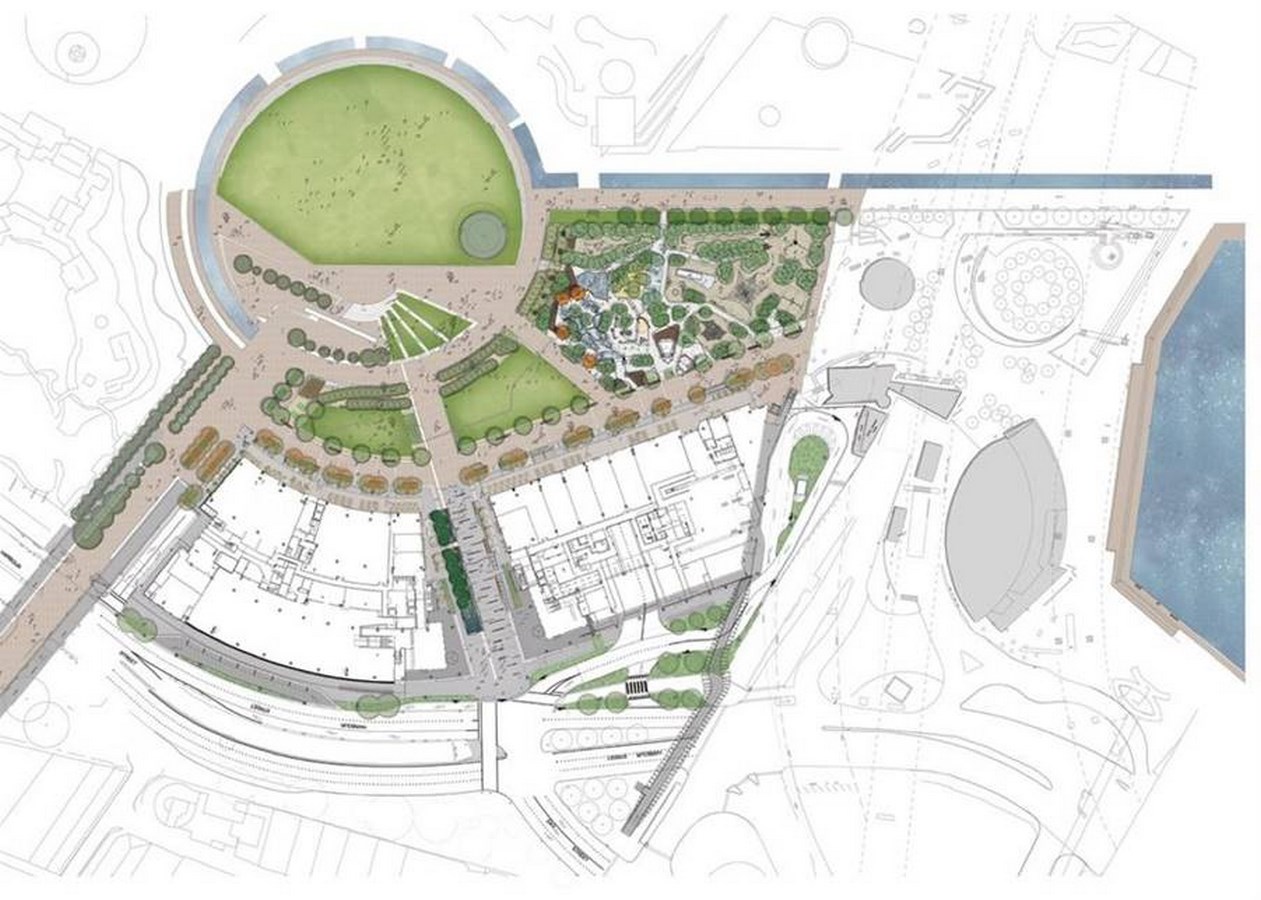
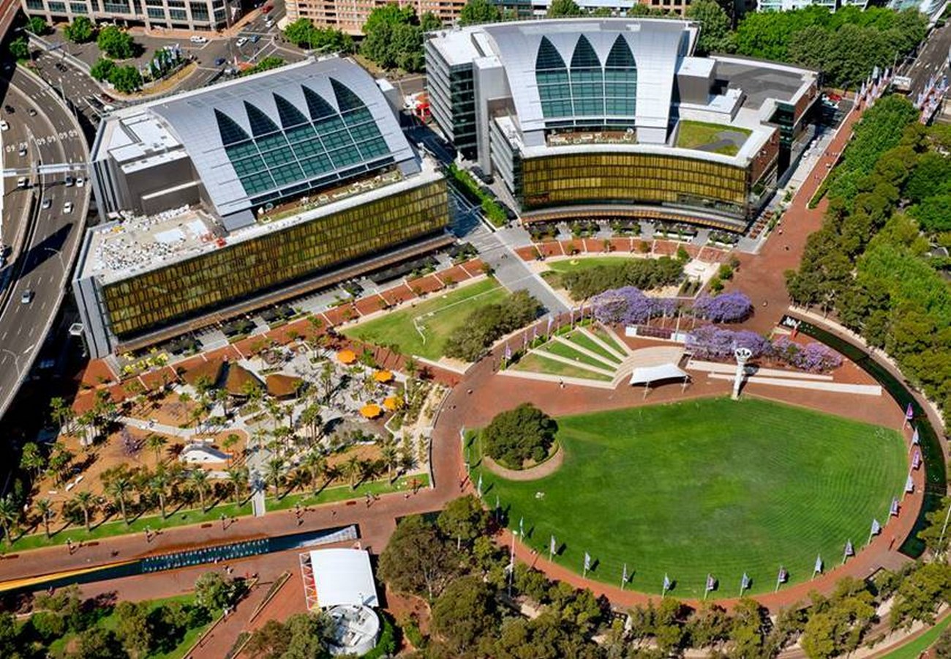
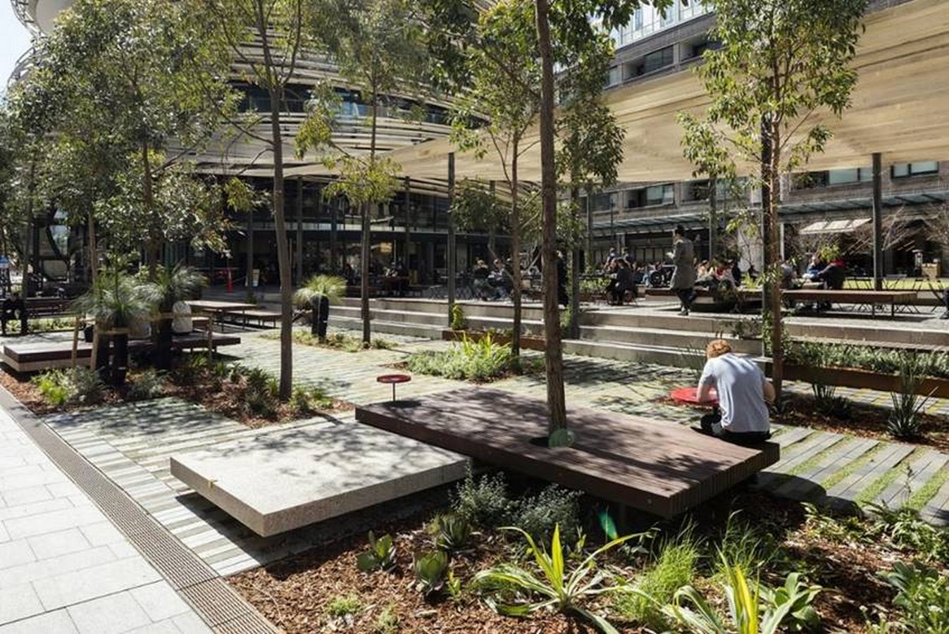
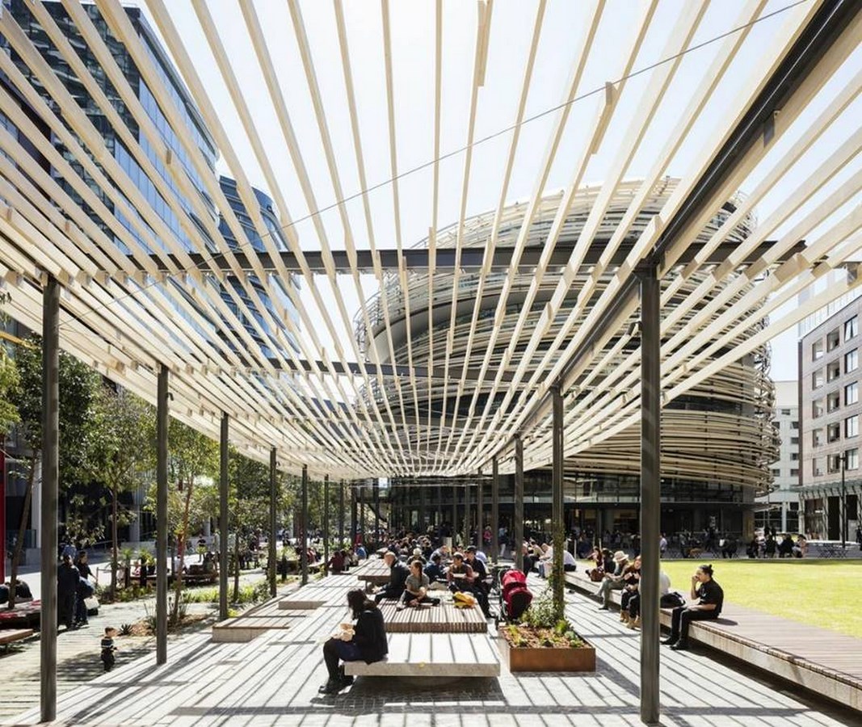
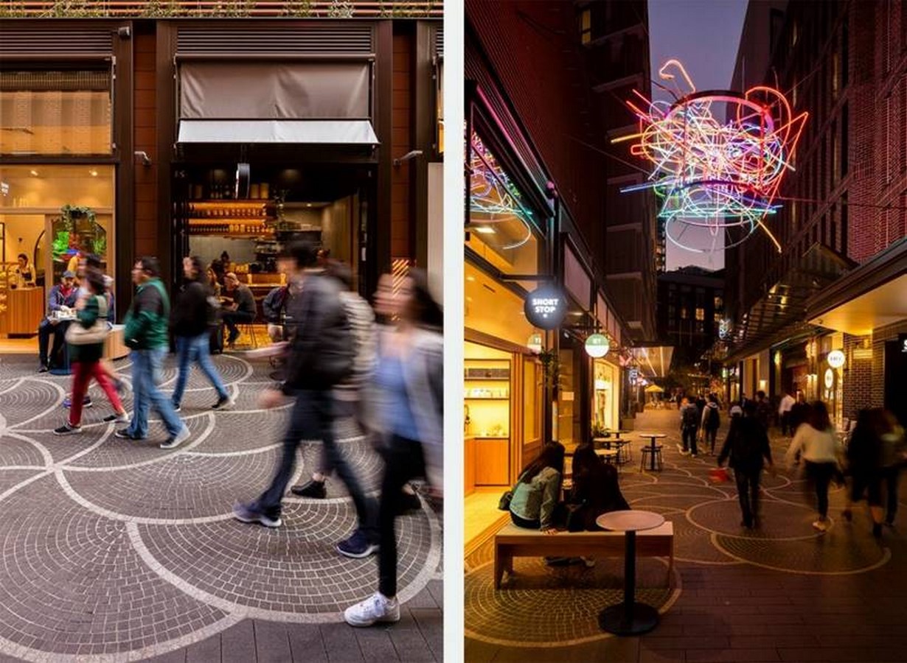
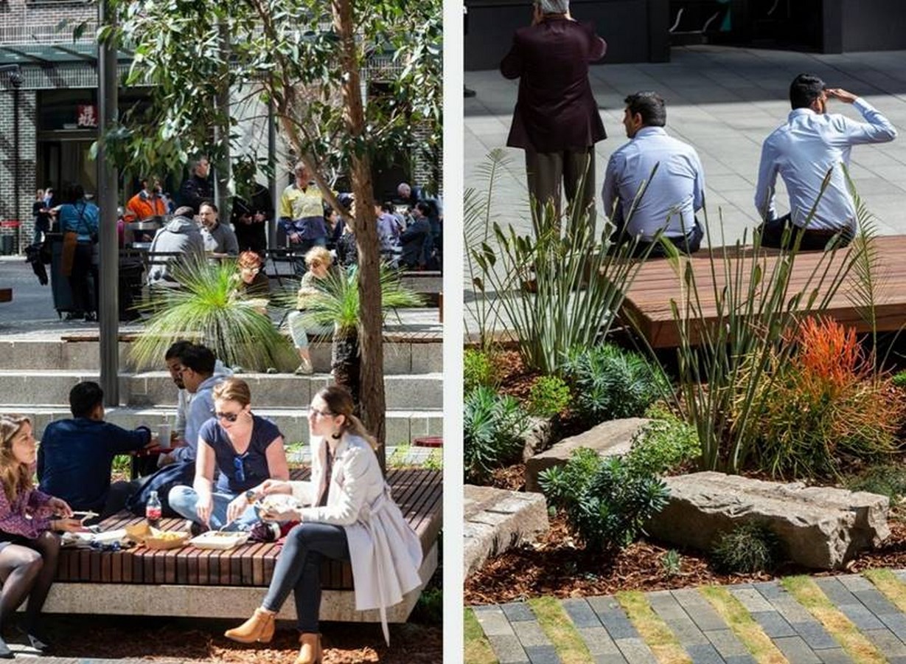
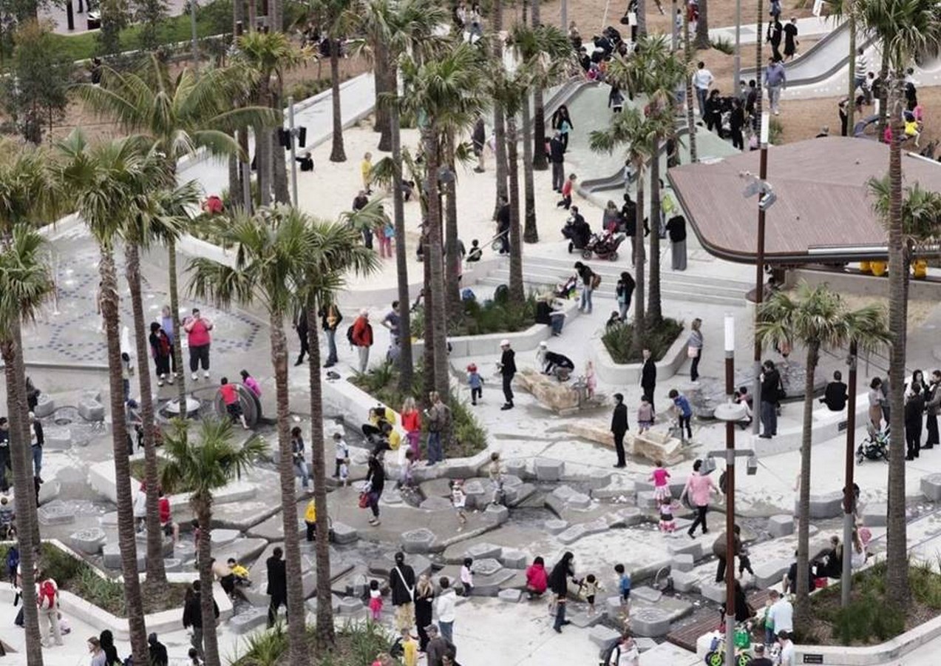
13. SLA DNA, Denmark
Danish-based landscape architecture founded in 1994 by Stig L. Andersson. With offices in Copenhagen, Oslo, and Aarhus, SLA designs some of Scandinavia’s most democratic, climate-friendly, and contemporary urban landscapes and public spaces.
SLA’s project approach is based on optimizing multi- and interdisciplinary collaborations. They seek to combine a unique vision of democratic processes that involve both users and developers in the development of solutions that reflect a scientific understanding of how the physical conditions, geography, climate, and resources interact with the human experience of space.
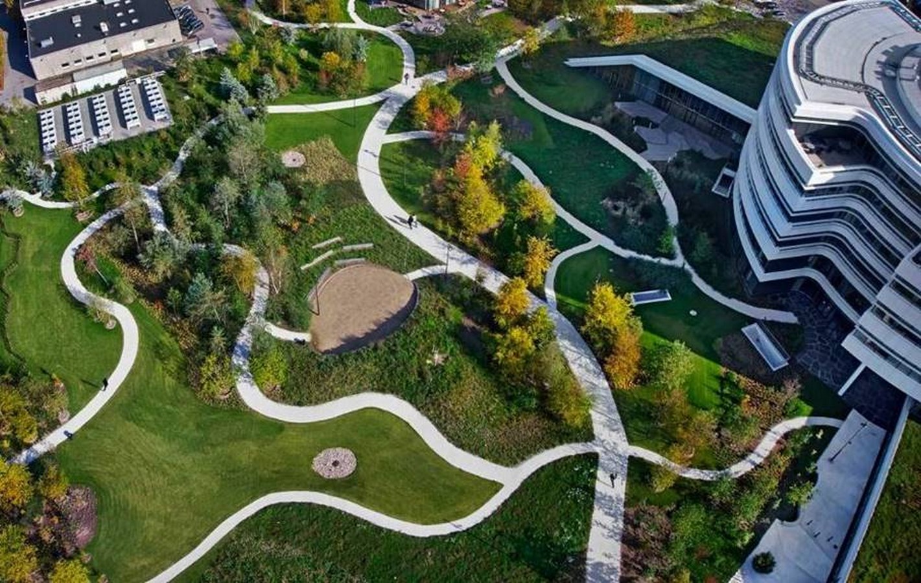
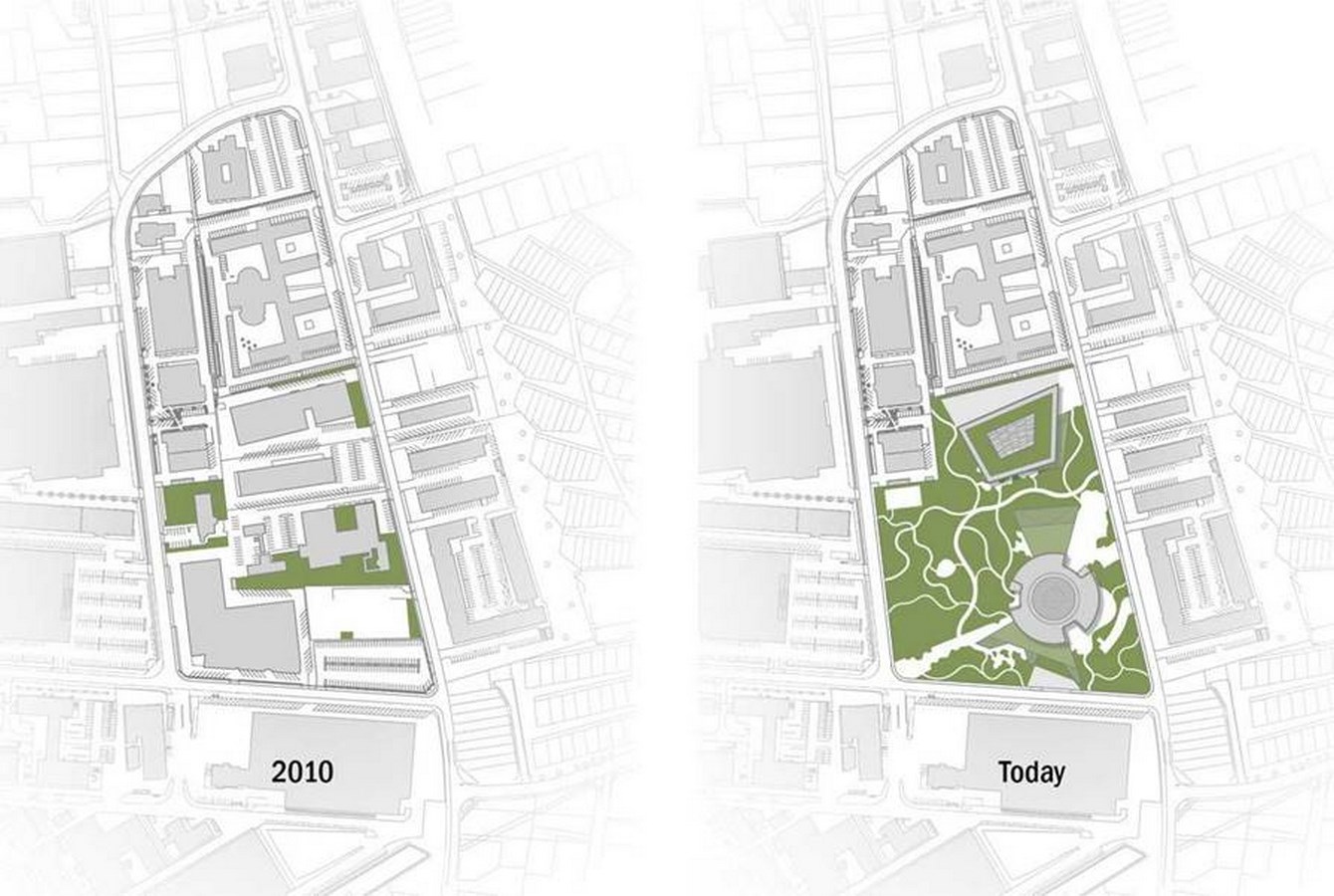
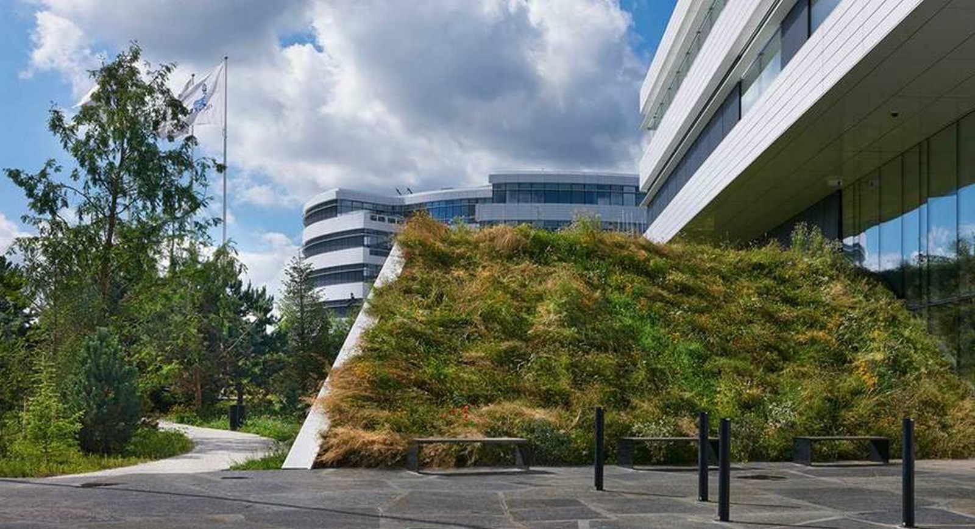
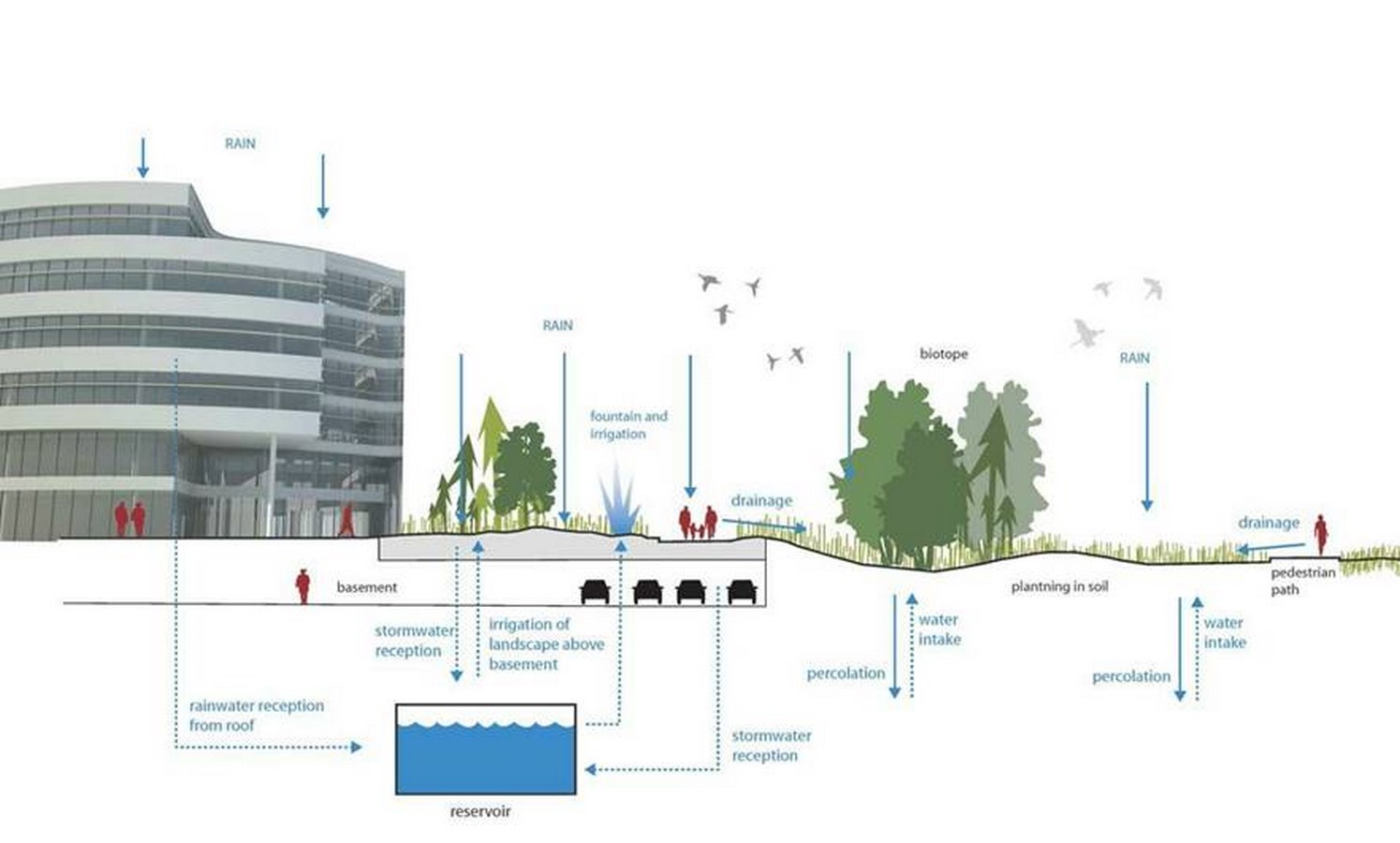
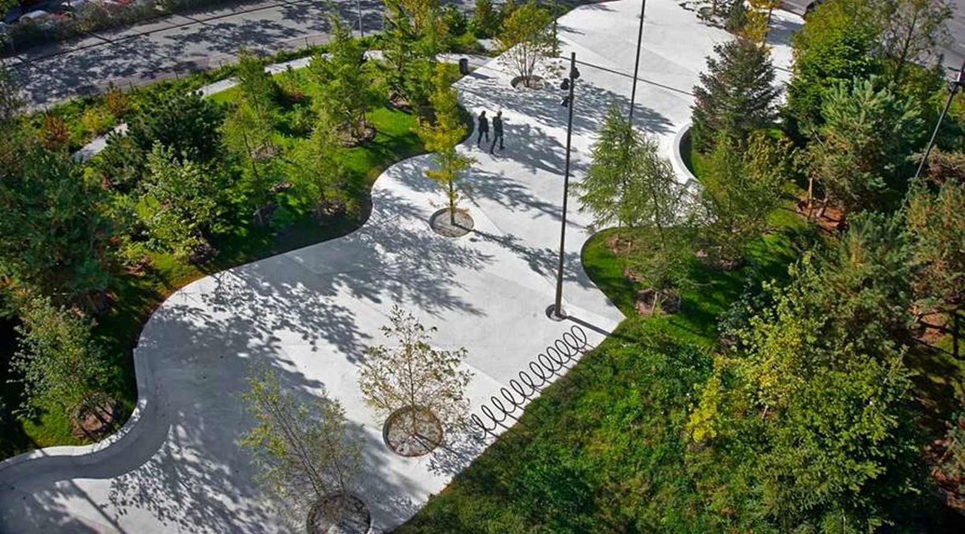
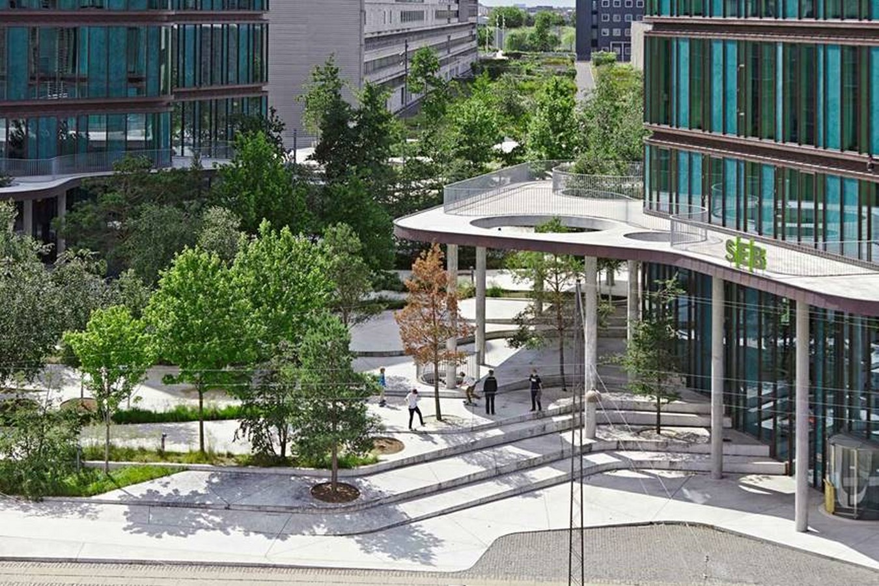

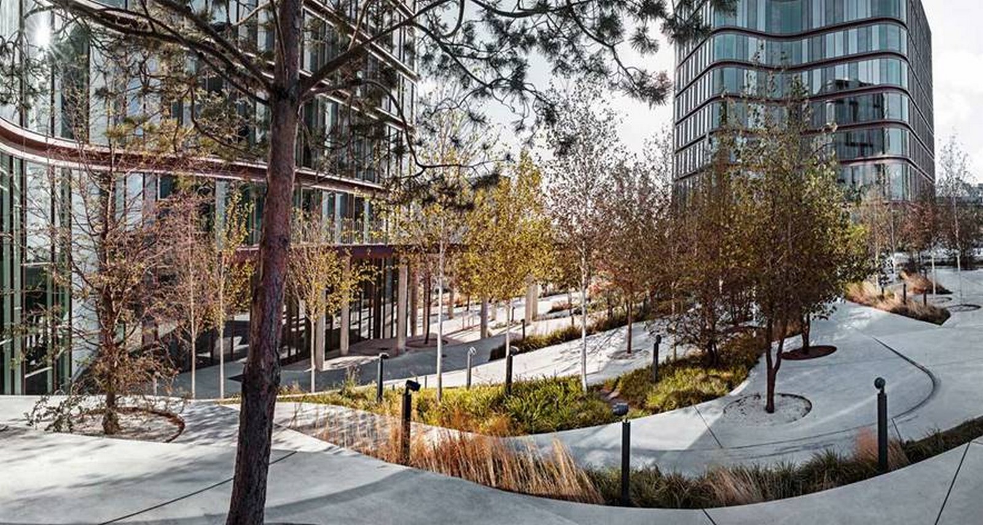
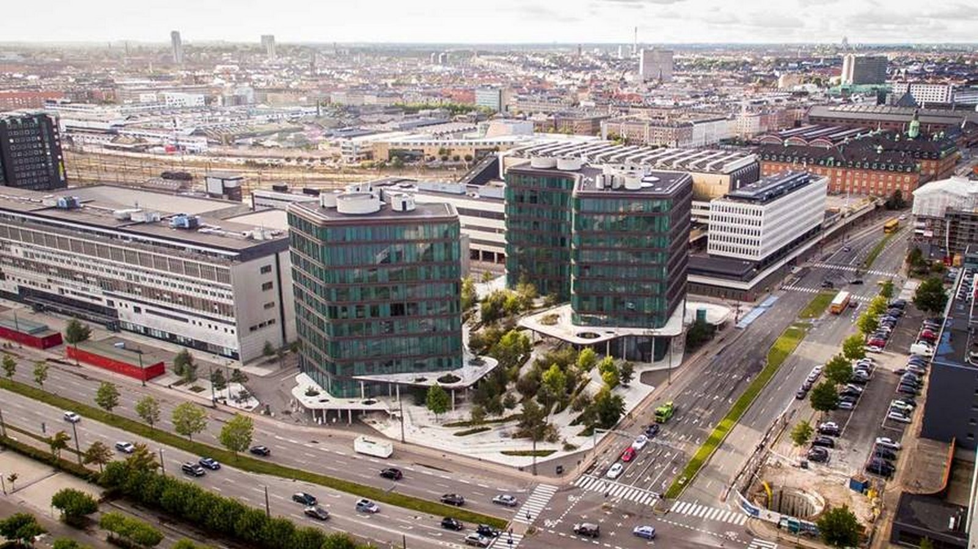
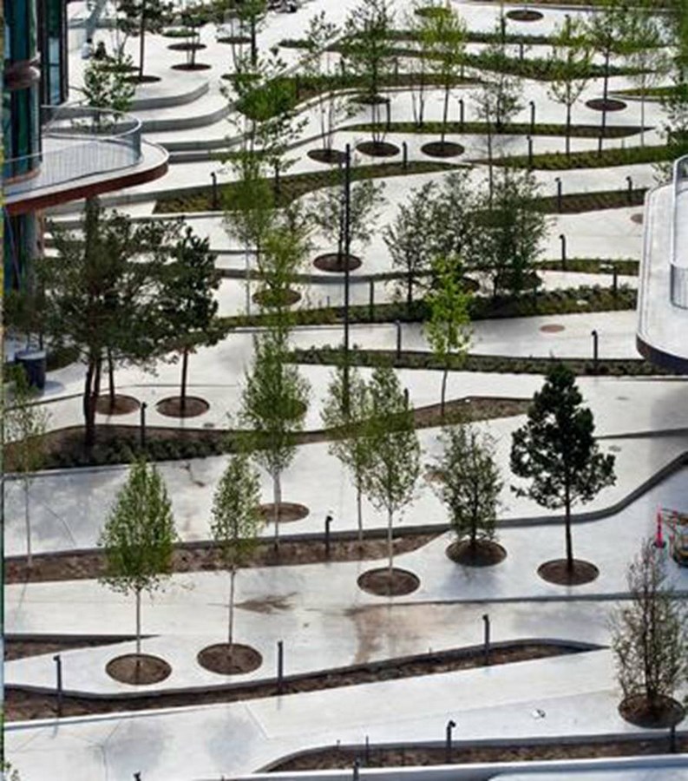
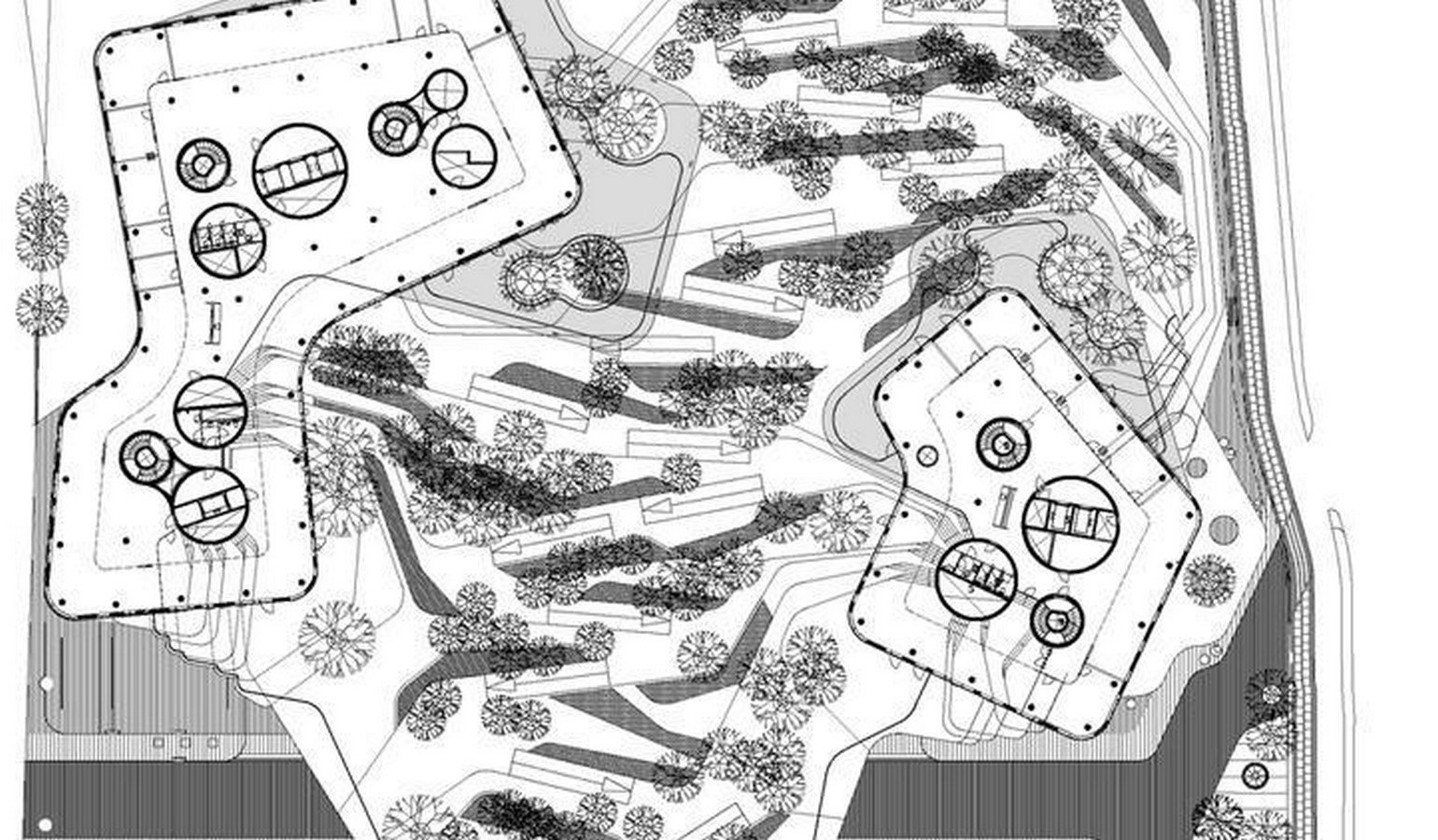
14. Lab D+H (Design plus Hope) | Landscape Architecture
Working across cultures and at a wide scale, Lab D+H approaches every project with a deep commitment to craft, thoughtful solutions, and sustainability. Aim to create spaces that allow for ecological improvement, education, reflection, and recreation.
Their designs address the need for child-friendly innovations to engage children’s’ different senses, leading towards their development in a safe and fun environment.
The firm’s head office is in Los Angeles, along with offices in Shanghai, Shenzhen, and Seoul.
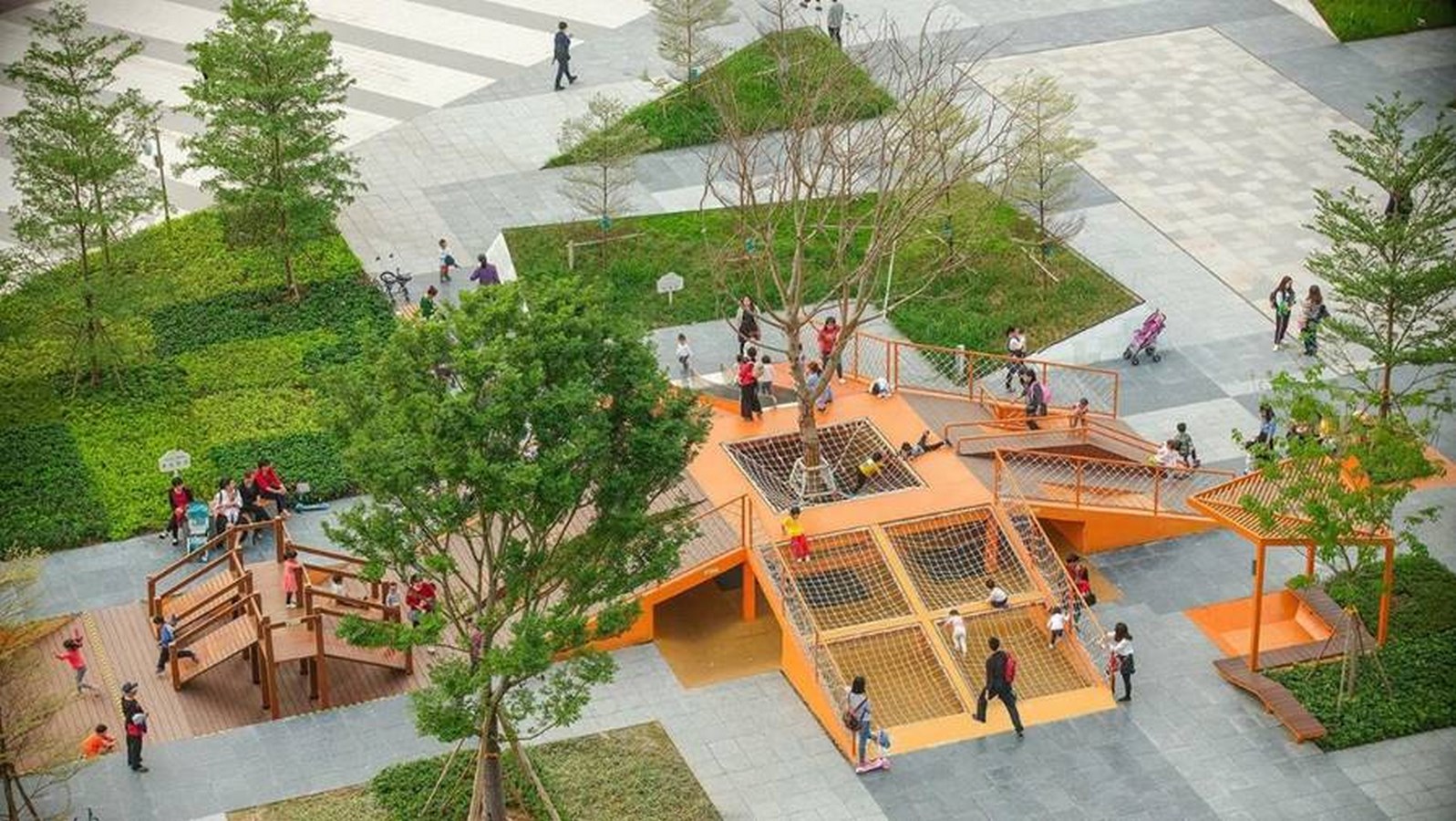
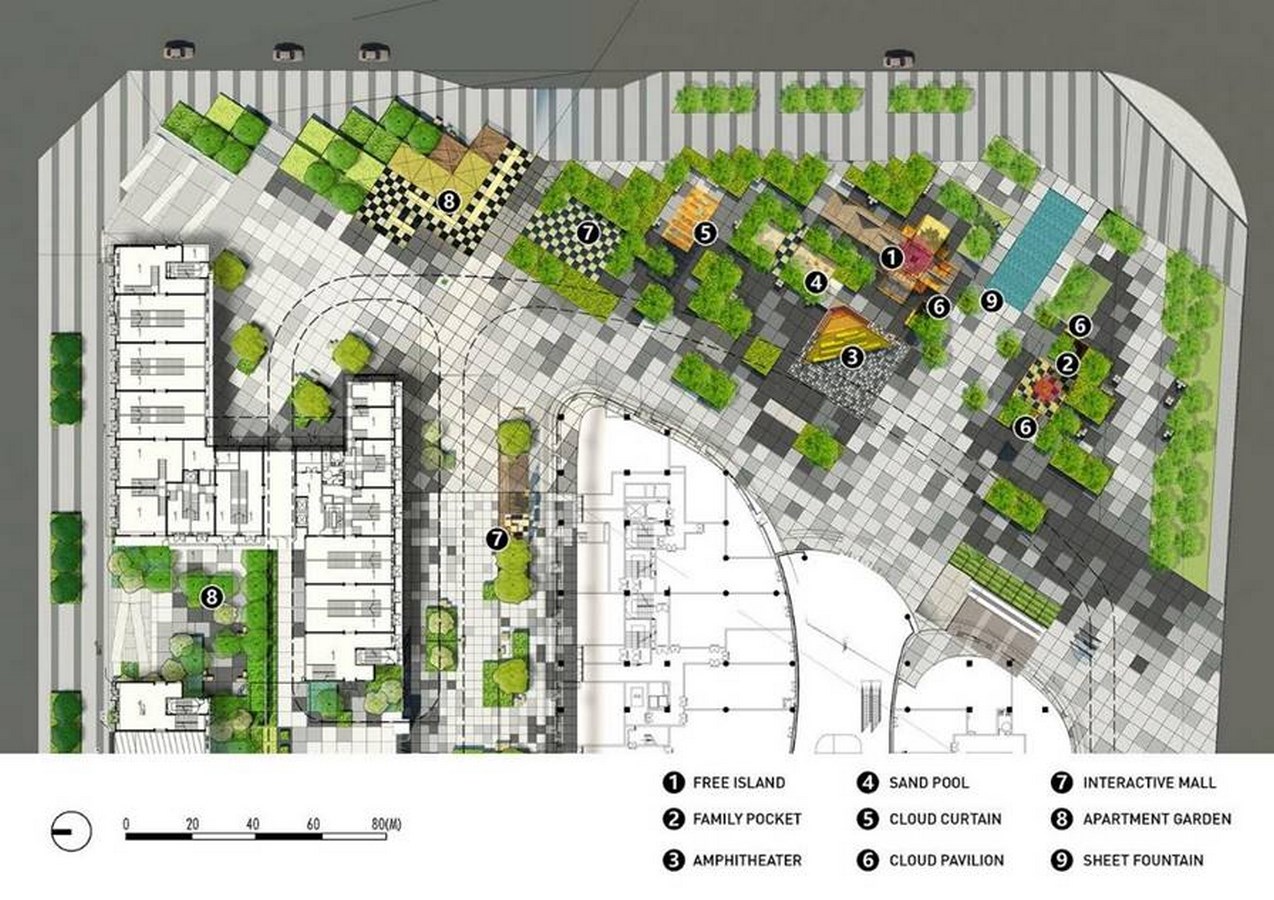
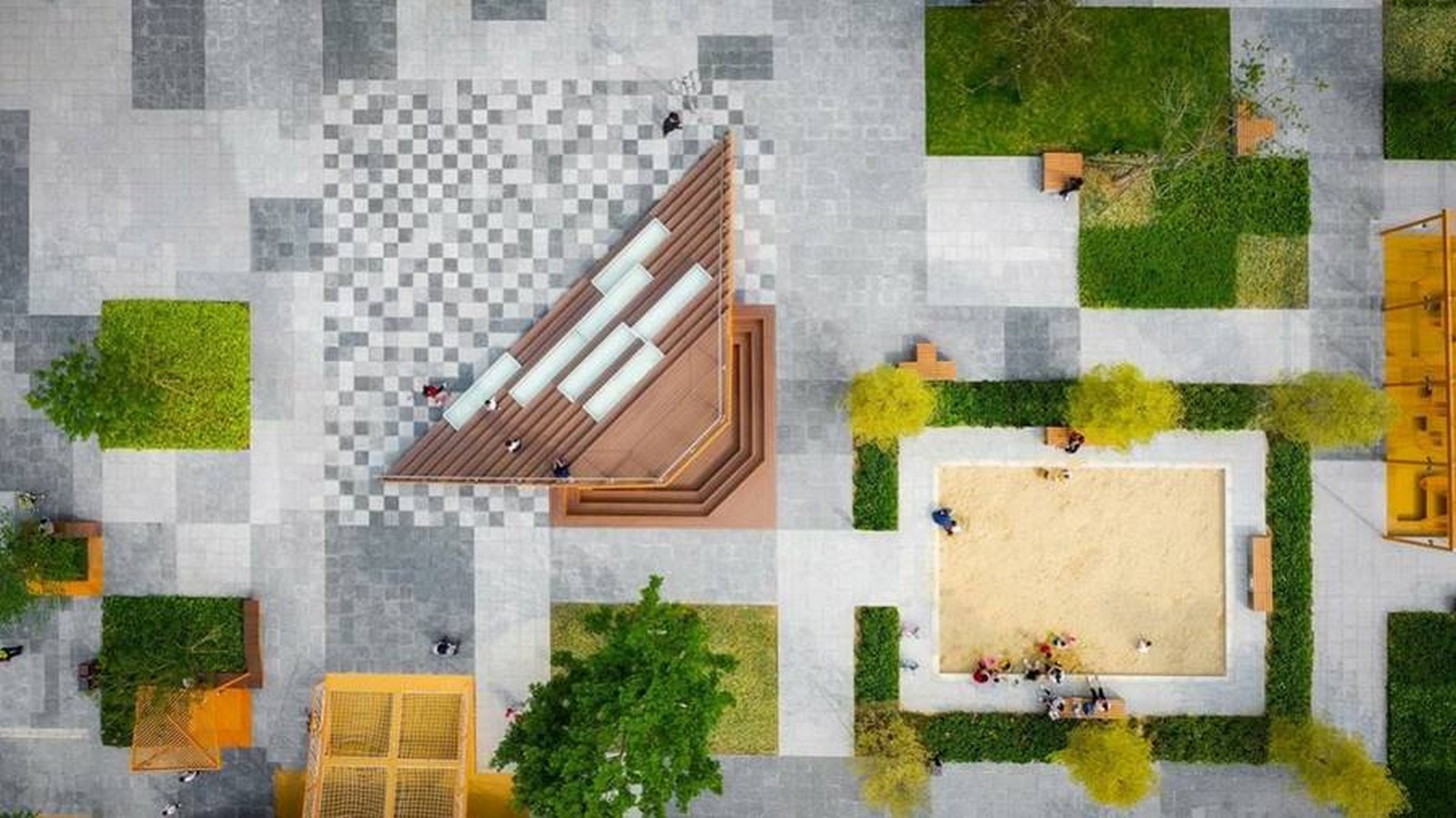
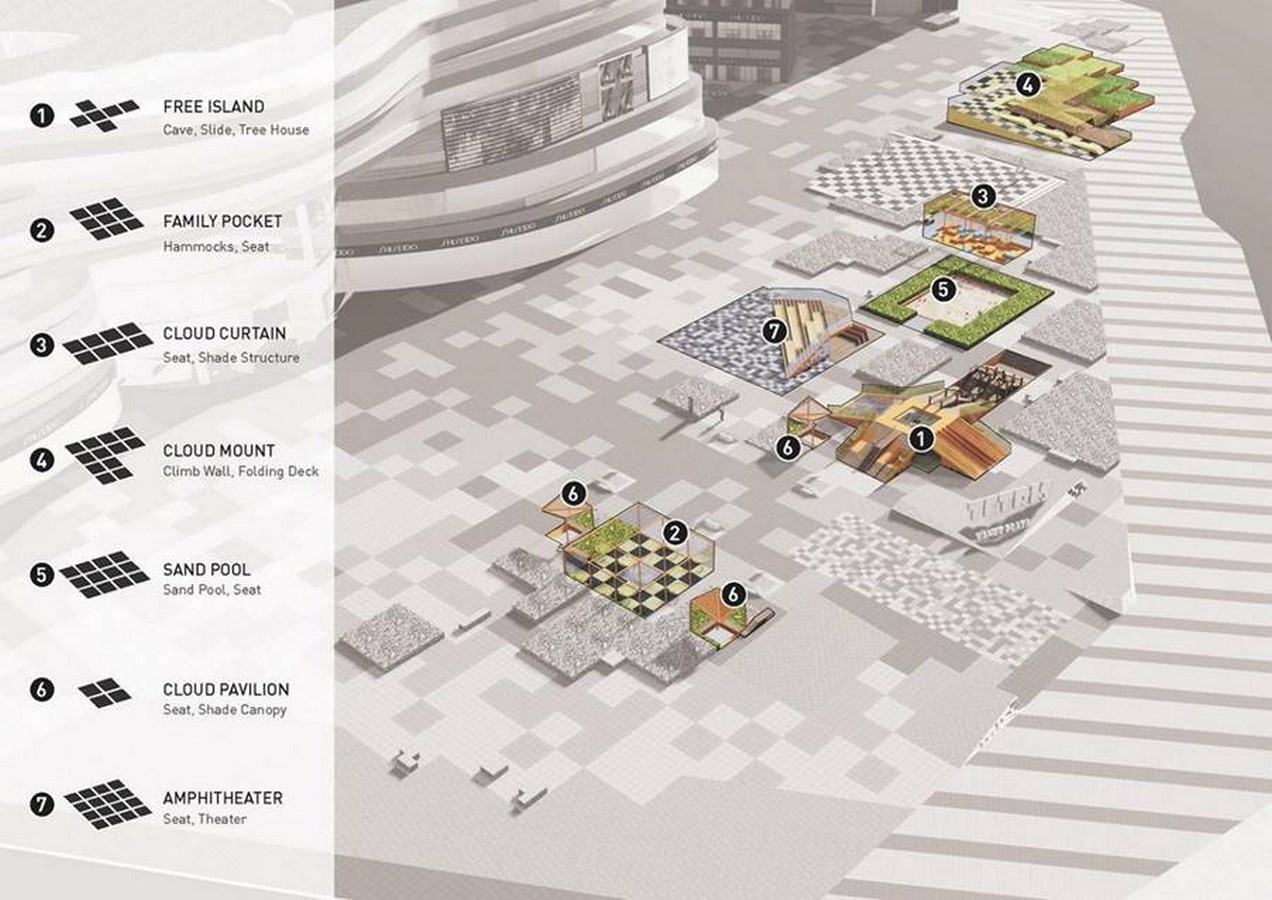
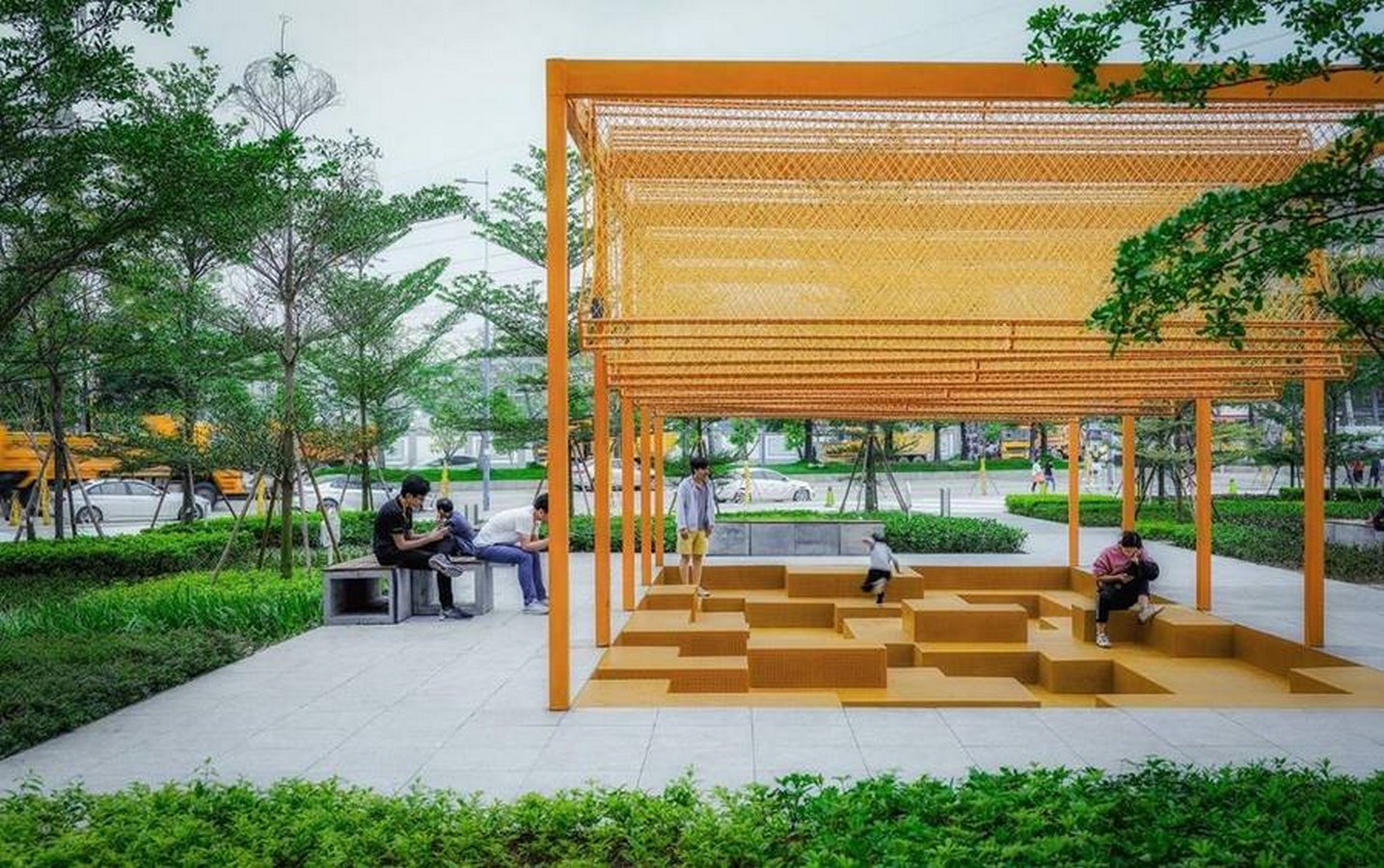
15. West 8, New York City, USA
Founded in 1987 with offices in Rotterdam, New York, and Belgium, West 8 approaches two different – but characteristically Dutch – ways. First, they approach the design as a civil engineer – a logic based on utility and necessity. Second, as landscape tradition that confers identity and, therefore, understands the need for creating symbols in the production of landscape. This method envisions a new nature that responds to pragmatic demands (water management, population growth, traffic congestion) and also reinforces the culture to which they belong (identity, symbols, expression).
