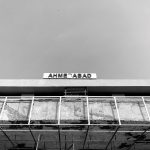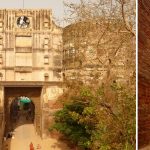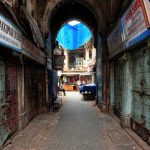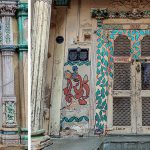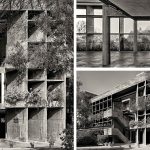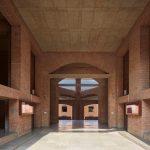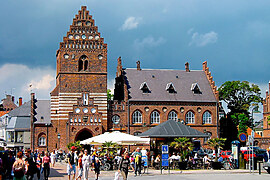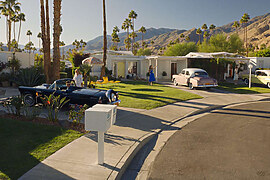India’s first ever UNESCO World Heritage City, Ahmedabad, is a plethora of different architectural styles, reflecting the city’s diverse tradition and culture throughout the years. The architectural heritage of the city ranges from mosques, temples and buildings, expressing how the architecture of the city has evolved over the years.
Located on the banks of the Sabarmati River, the city has a population of over 8 million and is the largest city in the state of Gujarat. Formerly known as Amdavad, the city was established by Ahmed Shah in 1411 A.D.
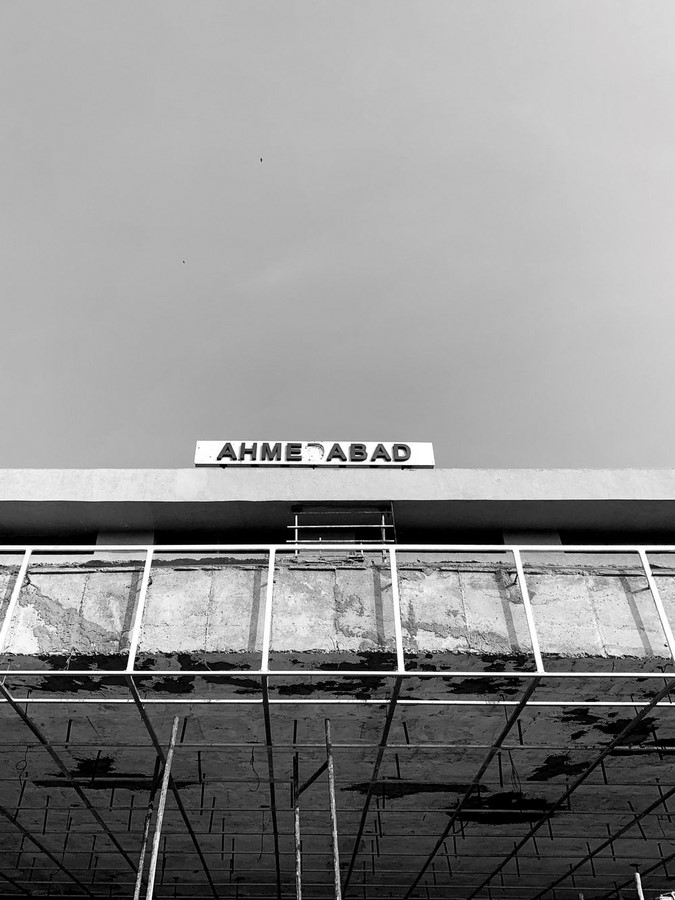
Ahmedabad during Sultanate Rule
During the reign of the Sultan, merchants and traders were invited and the city thus became an epicentre of a flourishing textile industry. The foundation of the city was a market with the construction of the citadel, Bhadra Fort. The Bhadra fort overlooked an open ground. The open ground is enclosed at the sides by the historical architectural marvels Jami Masjid and Teen Darwaza. The Bhadra Plaza, also known as Maidan-e-Shahi became a significant public square serving as an important space for political and social events.
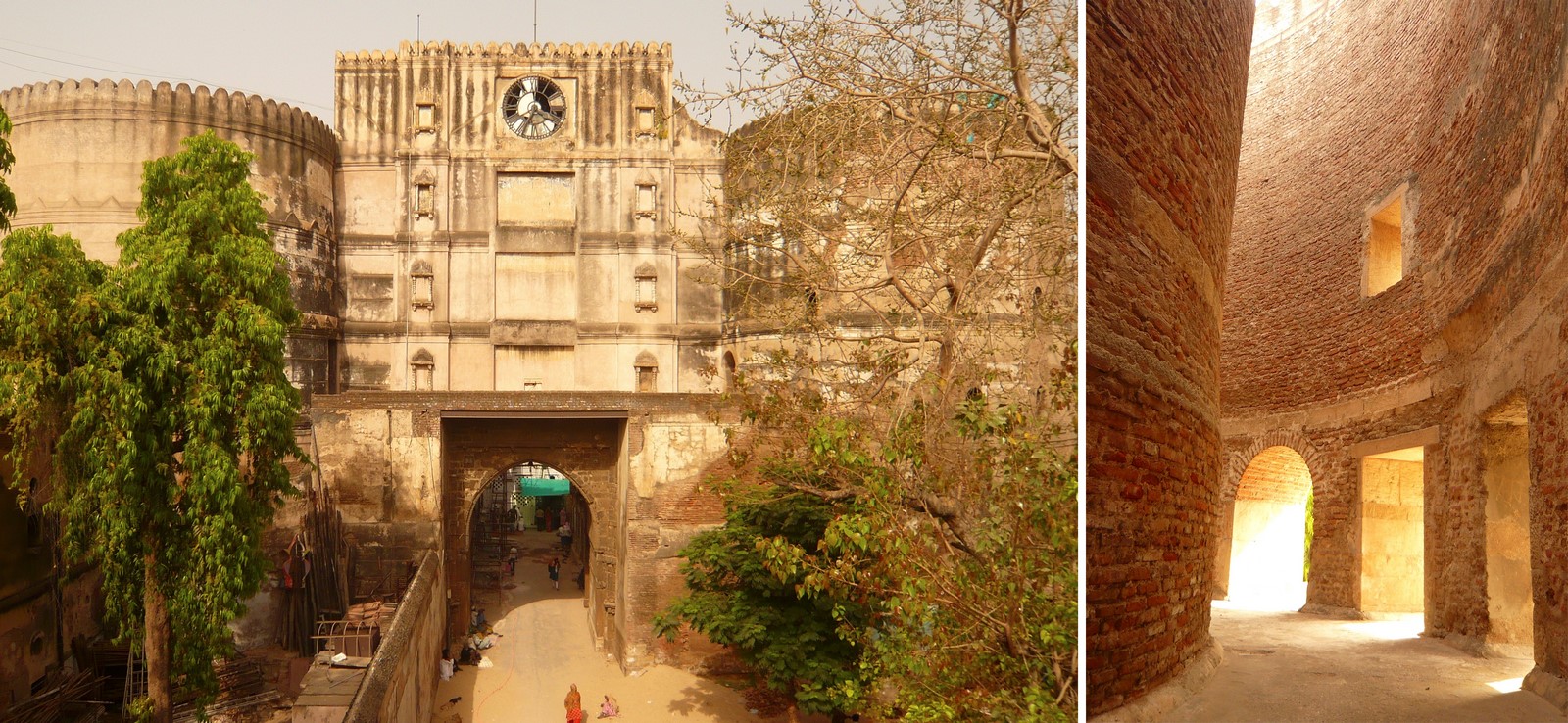
Walled-city of Ahmedabad
In order to protect the city from invaders, the city was fortified with an outer city wall consisting of 12 gates, thus giving the city the title of ‘The Walled City’. The smaller neighbourhoods within the fortification were divided into ‘puras’ which were further divided into ‘pols’. These pols eventually shaped the internal layout of this fortified city.
Pols of Ahmedabad
The Pols of Ahmedabad became a distinct architectural character of Ahmedabad. These pols are residences usually inhabited by people belonging to the same religion or community. They were accessed by a single gate and arranged in a staggered pattern consisting of clusters of houses with varying scales. Few of the houses were internally connected to another house belonging to a separate pol, thus being helpful for escaping in times of political instability. Platform for Independence protests
After the establishment of the East India Company, orderly development was brought into the city. Infrastructure development like the military cantonment, municipal committee, administration offices and improved railway connections came into the picture, making the city an essential destination for trade. By the late 19th century, Ahmedabad began experiencing a renaissance, economic, social and urban entity. The city also became a significant location during the struggle for Independence, with places like Satyagraha Ashram and the banks of Sabarmati River becoming centres of political activities.
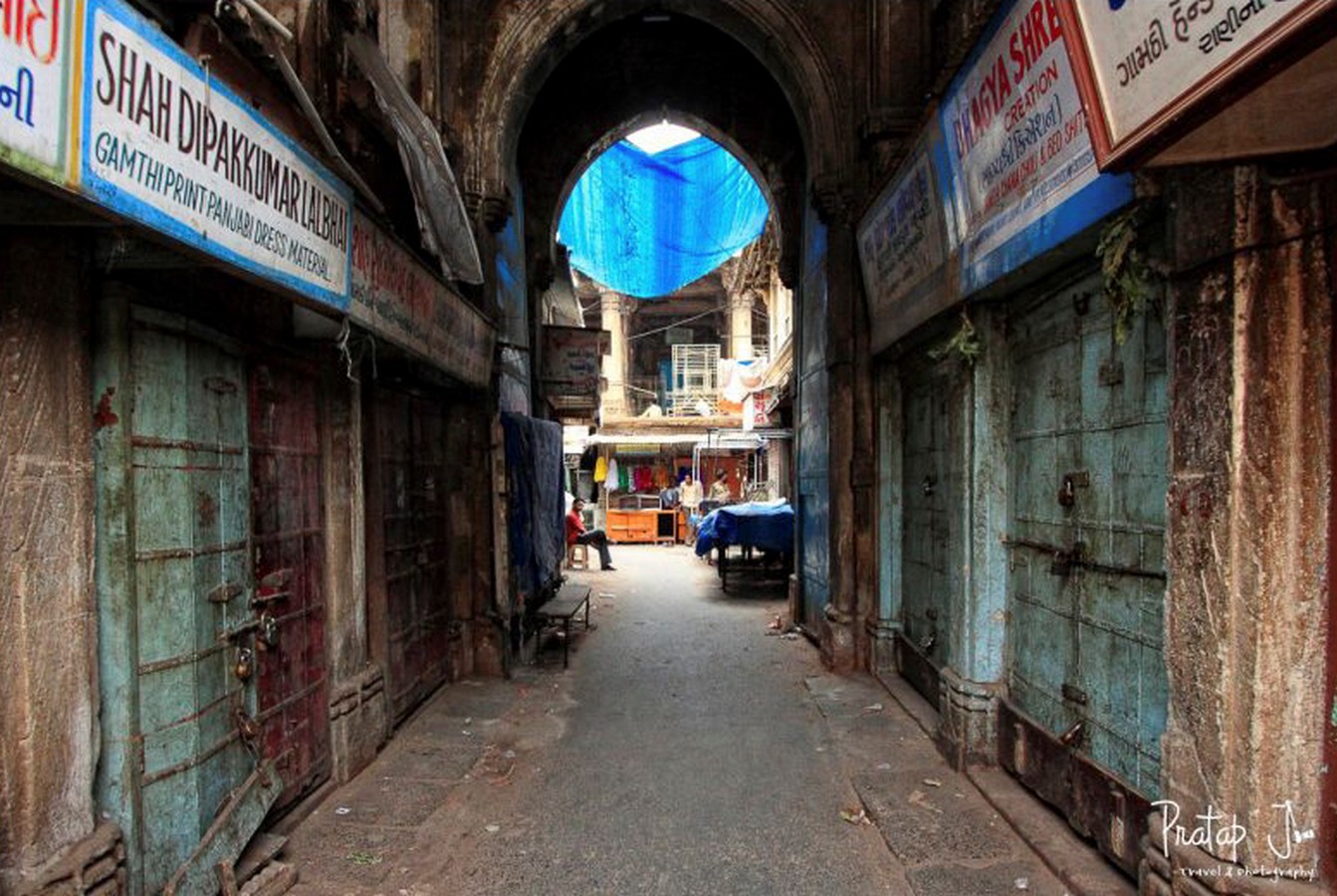
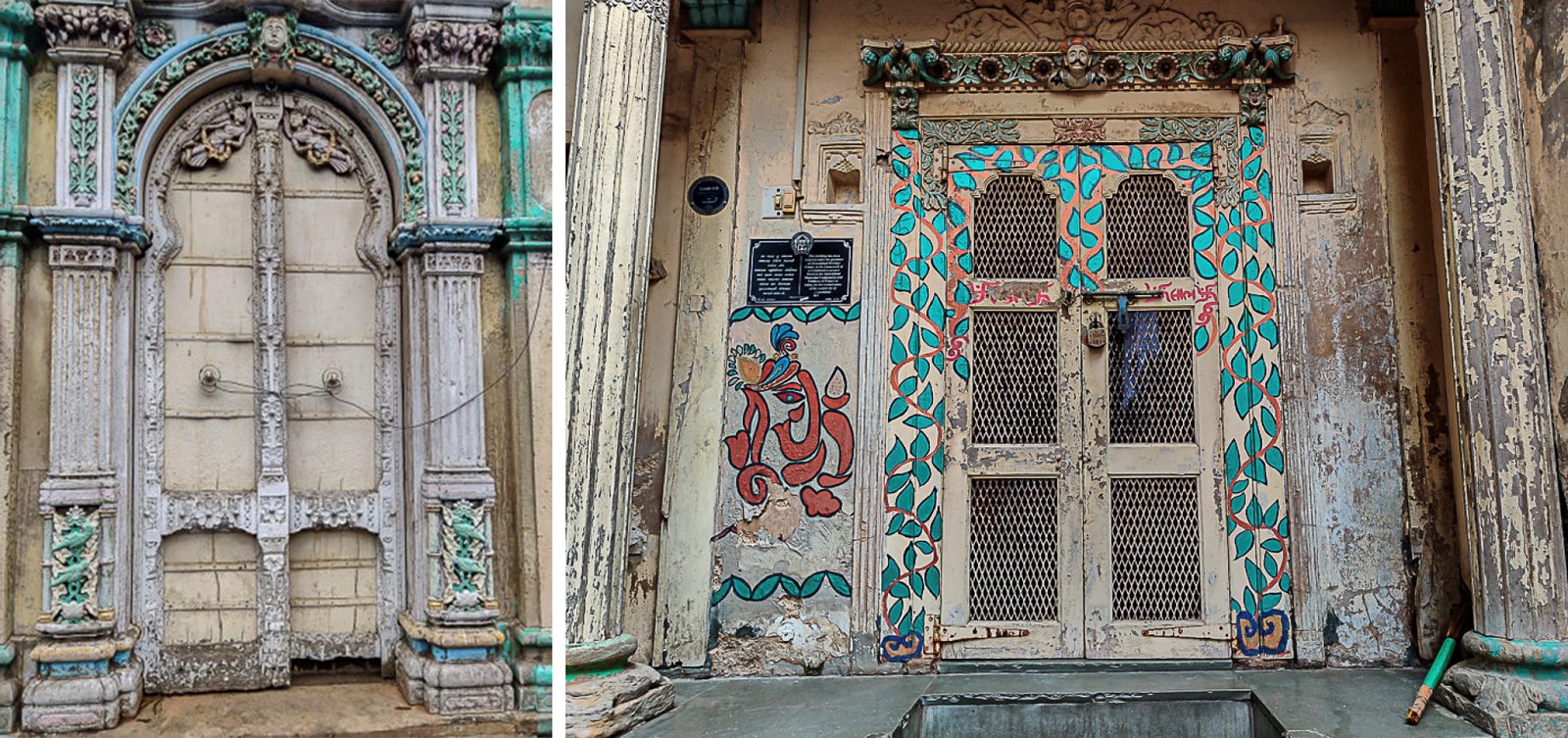
Post-Independence Evolution
Post-independence, the identity of Ahmedabad, began to shift from a mercantile capital to an industrial capital. By the 1950s, the city saw the setting up of new institutions, welcoming the wave of modernism. The Ahmedabad Textile Industry Research Association (ATIRA) was designed, as one of the earliest modern buildings of Ahmedabad. Various other exemplary modernist building was built during this period. These included The Mill Owner’s Building and Sanskar Kendra by Le Corbusier, IIM Ahmedabad by Louis Kahn and Ahmedabad Education Society by B.V Doshi, to name a few.
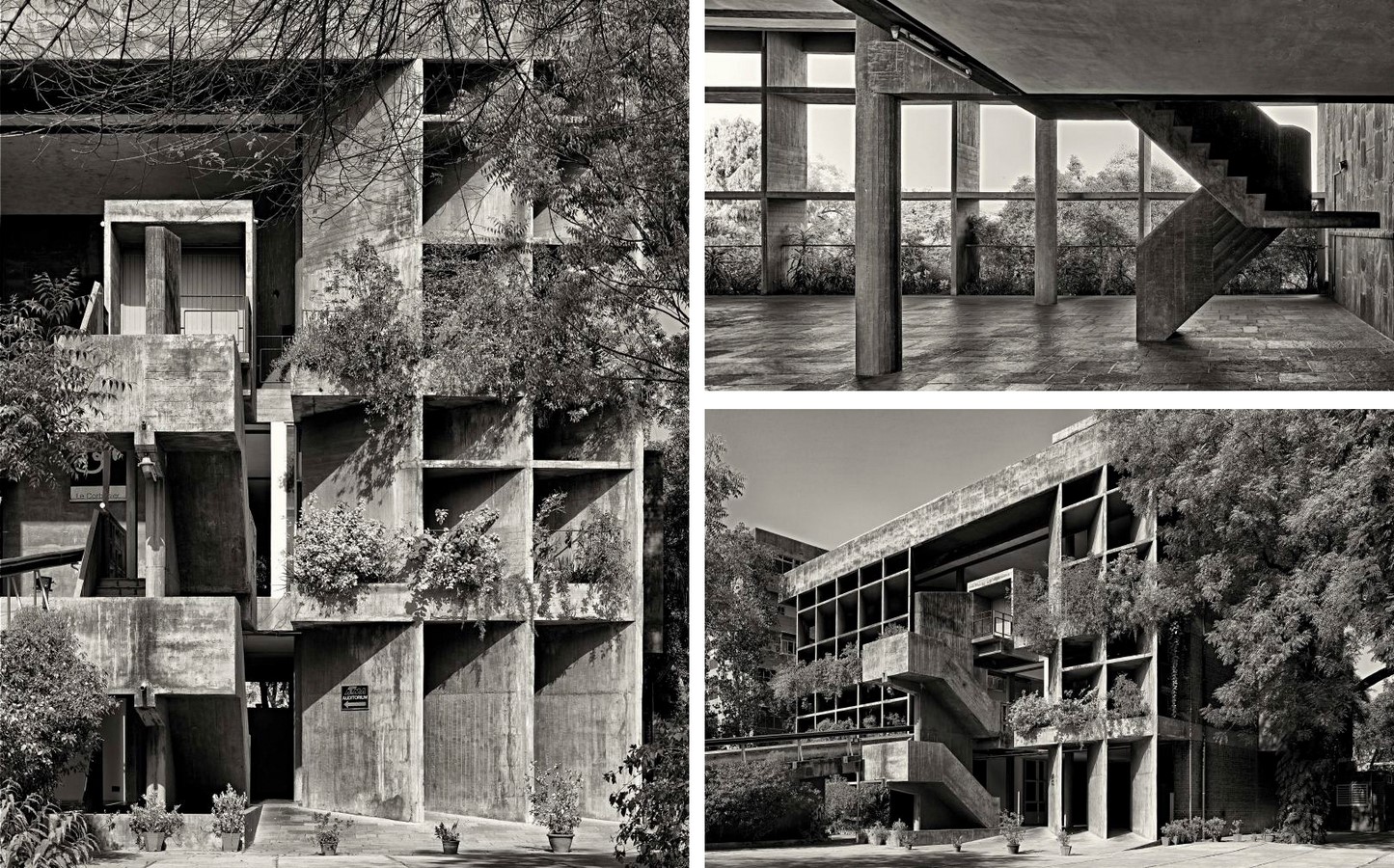
Rise in High-rises
By the 1960s, the newly formed Gujarat housing board formulated a number housing scheme. These included houses for the lower-income group. The housing typology consisted of houses arranged linearly with parallel walls. The board was also involved in the construction of houses for the middle-income group. They were planned in colonies, with four tenements clubbed with each other. These colonies included common open spaces and other amenities.
There was also a rise in mid-rise and high-rise building constructions in the late 1960s and early 1970s. These apartments were G+9, inflicting the new belief of living in high rises in modern cities.
Glimpse of Modern Architecture
Apart from traditional architecture, Ahmedabad also embraces remarkable buildings reflecting modern architecture. These include works from renowned architects B V Doshi, Louis Kahn, and Charles Correa to name a few.
Reflecting the influence of brutalist architecture, the Centre of Environment and Planning Technology ( CEPT) was planned by B V Doshi. The structure is an amalgamation of vast open spaces, lawns and exposed brickwork. The amalgamation blurs the inside and outside, giving the building an endurable identity.
The IIM Ahmedabad, designed by Louis Kahn creates a striking balance between traditional and modern architecture spread over 67 acres of lush greenery. The facility is a homogenous combination of classrooms that broaden into transition spaces enhancing opportunities for interactions.
Charles Correa, architect, urban planner and activist, contributed not only to the built architecture but also provided solutions catering to the problems of low-income housing and urban planning.

UNESCO World Heritage City
The city is endowed with a rich architectural heritage which is an essential identity resulting in making it India’s first UNESCO World Heritage City in 2017. Though constantly developing throughout the years, the old city of Ahmedabad holds a strong character deeply rooted in tradition.
The timber-based architecture, the variety of institutes belonging to different religions, its organic settlements and a strong sense of character in its domestic building and the sense of community reflected through its spaces, all have collectively contributed to attaining this title.
References:
http://earthitecture.in/architecture-of-ahmedabad/
https://www.dnaindia.com/india/report-ahmedabad-a-city-with-a-rich-history-of-architecture-2561001
https://www.ahmedabadonline.in/city-guide/history-of-ahmedabad
https://aht2020tanvi.wordpress.com/2020/09/15/the-ahmedabad-timeline/
https://ahmedabadcity.gov.in/portal/jsp/Static_pages/history.jsp
https://www.gujarattourism.com/central-zone/ahmedabad/ahmedabad-world-heritage-city.html








