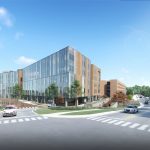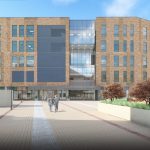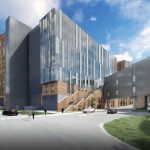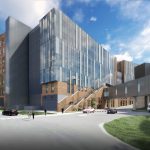USUHS is located just three miles from Washington, D.C. on the country’s health sciences research hub, counting the National Institutes of Health and Walter Reed Army National Military Medical Center among its neighbors. An expansion project would give students and professors new spaces and opportunities to collaborate with the nation’s most prominent scientists. Knowing this, the HKS design team didn’t just want to design a new building for the university – they wanted to design a backdrop for something more.
Studio Name: HKS
Design Team:
- Architecture – HKS
- Design Architecture – HKS
- Interiors Design – HKS
- Lab Planning – HKS
- Structural Engineering – HKS
- MEP/FP Engineer – WSP
Area: 450,000 square-feet research facility
Year: 2019
Location: 4301 Jones Bridge Road Bethesda, Maryland 20814 USA
Photography Credits: HKS
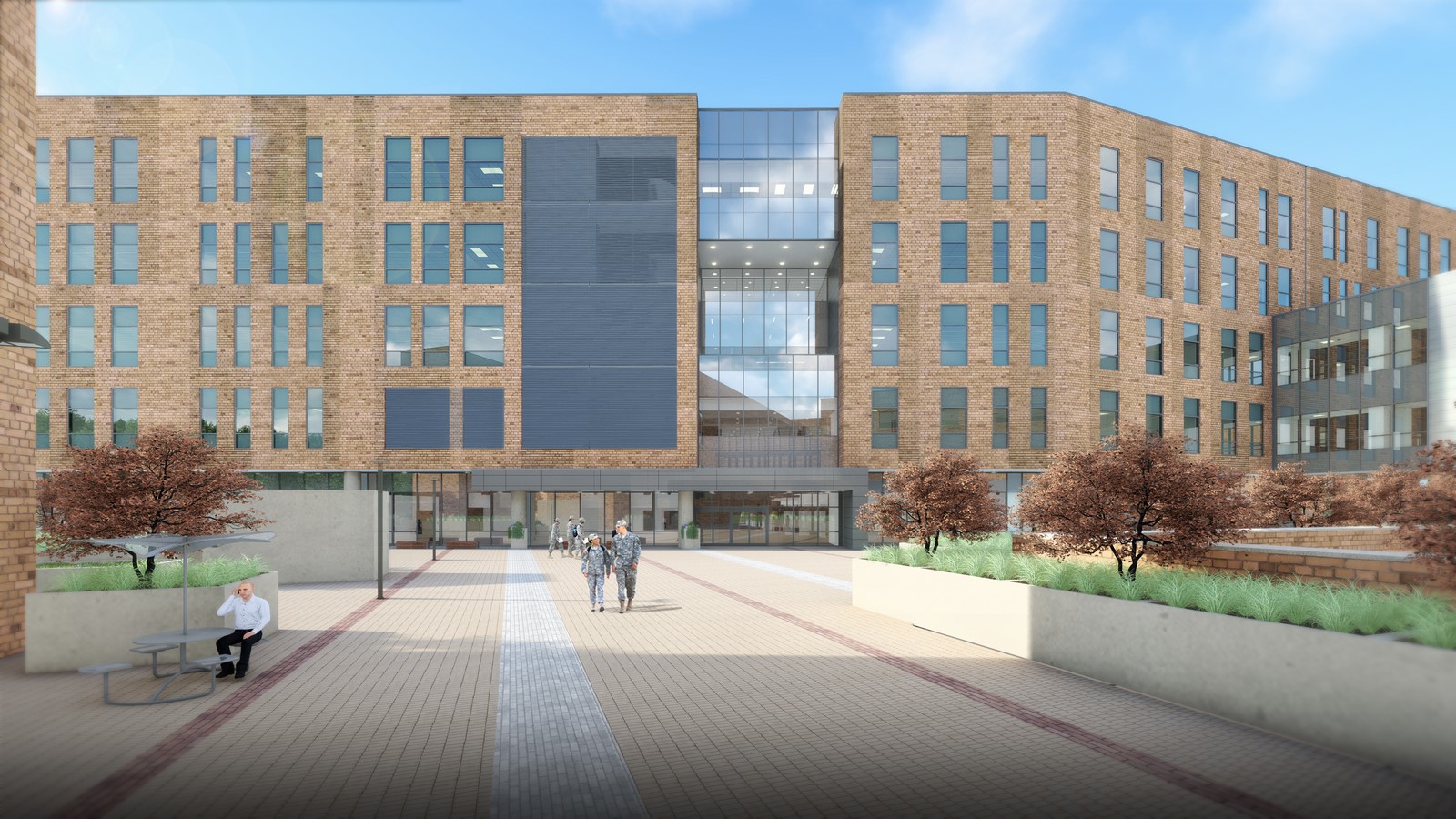
Designing a university extension on an urban site with limited space was a tall order, but HKS was up for the challenge. The firm worked with joint venture partner WSP USA and pooled its own interior and exterior designers, educational experts, and medical planners to design a building that will architecturally celebrate how ideas take flight and develop in the military.
The design team was inspired by the university’s research, specifically that related to the brain, to propose a building exterior that symbolizes its past successes and future potential. The building’s exterior was split into two halves to symbolize the left and right sides of the brain that each support logic and creativity. One half features the existing campus’ brick work, while the other has a glass exterior to represent the university’s future.

A new plaza connecting the current building and the new addition feature a large chevron pattern with alternating brick and concrete pavers that allude to stripes used by the military to denote rank.
The interior will take inspiration from the body’s neurological functions to emphasize flexibility, creativity, and connectivity in the new spaces. Private offices and open work areas will represent the soma, which contains the cell body. Corridors and circulation will form the axon, which conducts electrical impulses away from the cell body. Support spaces, labs and research areas will represent dendrites, form and process information to be shared with others. Living rooms and “bump spaces,” living room-type environments for casual connections, will represent synapses where special electrical or chemical reactions occur.

Lab spaces will be able to adapt to different types of research projects, carefully placed “bumping spaces” will encourage casual gatherings among students and faculty, and convertible classrooms will accommodate different class sizes. Pulling from HKS research on effective workspaces, designers will optimize the student and researcher experience by adding natural lighting to lab spaces and placing administrative offices closer to the labs they serve instead of being several buildings or stories away.
Studio Profile
Abstract: HKS is a team of more than 1,350 architects, interior designers, urban designers, scientists, artists, structural engineers, anthropologists and other professionals working together across industries and across the globe to create places that delight, heal and stimulate peak performance. The firm has nurtured a culture of extraordinary people with curious and creative minds who are passionate about delivering elegant solutions that solve their clients’ challenges. Its research teams dig deep to discover processes and ideas that improve outcomes–then they share them freely for everyone’s benefit. In all it does, HKS is mindful of the fragility of all life and of the planet.








