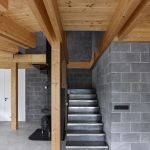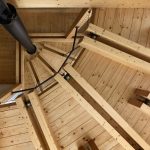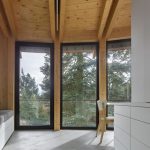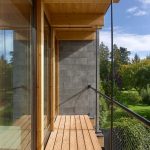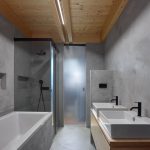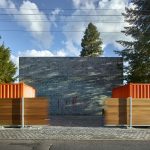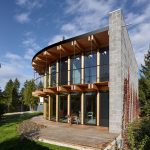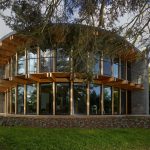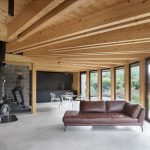In the southern part of Malé Kyšice town on the edge of the Křivoklát woods, there is a residential district originally home to weekend cottages. One such cottage on a flat plot of land was replaced by a passive home. The floor plan closely resembles a quarter-circle with walls made of exposed concrete blocks. The rounded wall and the ceilings are made of wood. The building opens up to the southwest into a fully grown garden. The fully glazed facade consists of windows set in anthracite frames, which are shaded by blinds inside the triple-glazed windows. The ceiling beams extend to cover the balcony on the upper floor and the terrace on the ground floor. The architects made extensive use of the contrast between the concrete and wooden building elements in the interior as well. The ground floor is home to a living room, kitchen, and dining room, and an open staircase leads to the four bedrooms upstairs. The bathrooms, service rooms, and storage spaces are located along the concrete walls.
Studio: Stempel & Tesar architekti
Author: Ján Stempel
Jan Jakub Tesař
Website: www.stempel-tesar.com
Project location: Malé Kyšice
Project country: Czech Republic
Project year: 2016
Completion year: 2022
Built-up Area: 127 m²
Usable Floor Area: 157 m²
Plot size: 725 m²
Dimensions: 800 m3
Photographer: Filip Šlapal, info@filipslapal.cz, www.filipslapal.cz
Collaborator: Chief project engineer: Aleš Herold, www.alesherold.cz
Wooden construction statics: Timber design, www.timberdesign.cz
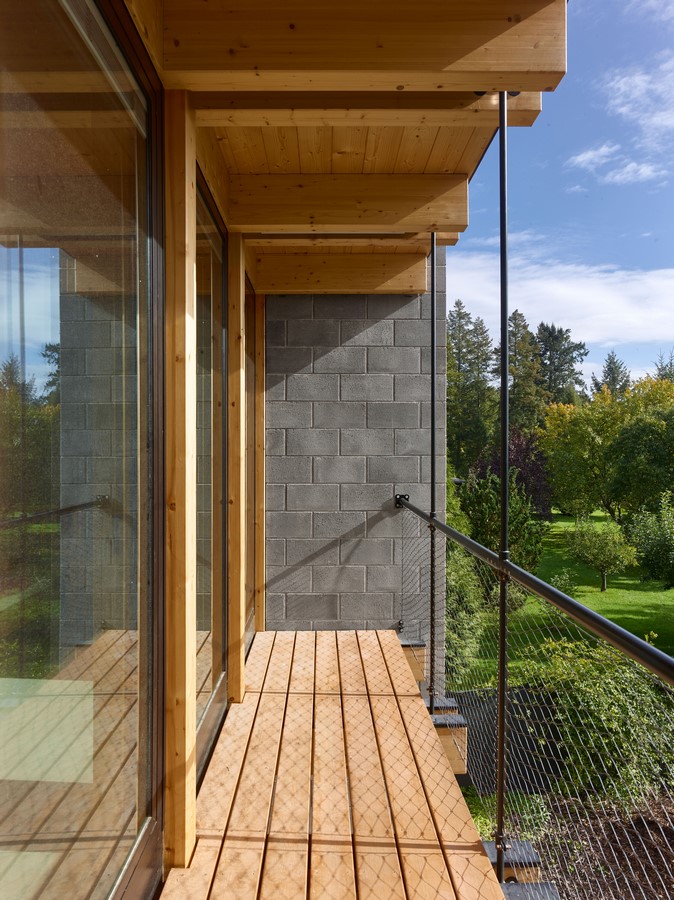
House that opens up to the sun
The building’s story began to be written before the world was paralyzed by the pandemic and before Europe was gripped by an energy crisis. Did the owners’ sixth sense motivate the family to acquire a low-cost house surrounded by a beautiful garden? Not at all: it was their natural and responsible approach to life and their respect for nature, which must be protected. The principles applied during construction will continue to be relevant even after we overcome today’s pressing issues, when we all accept the threat of climate disaster, which we have perhaps ignored too much in the face of the uncertainties of the past few years.
Light and warmth, earth, and last but not least water. The client’s demands – or rather, their way of life – infuse every detail of this house located on the edge of the town of Malé Kyšice near the Křivoklát woods.
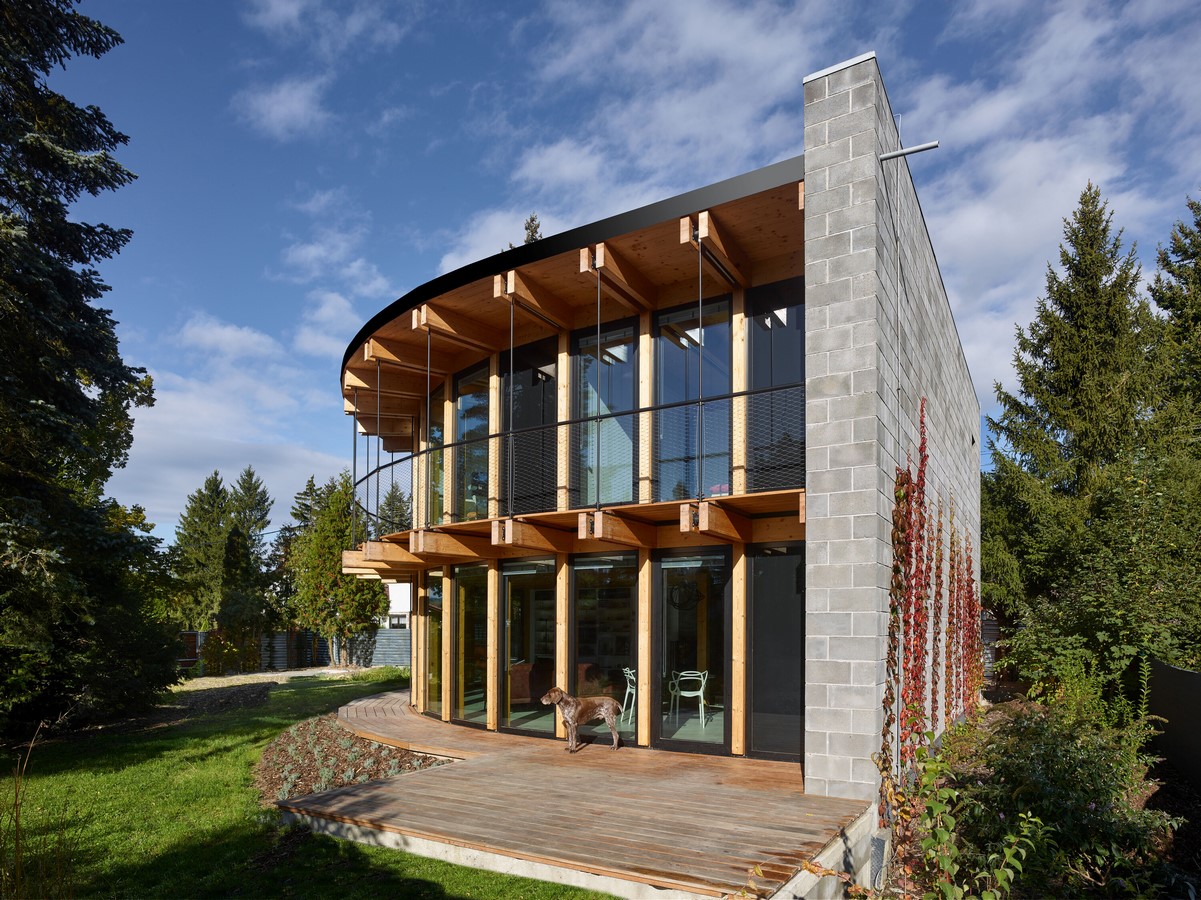
Light and warmth
The building opens up to the sun’s rays like a fan, soaking up its energy and seeking to use it economically. Thanks to its shape, the interior welcomes the first as well as the last rays of sunlight. But the house also knows how to keep from overheating, thanks to an overhanging roof and horizontal shading that protects the windows from the midday sun in the summer and acts as a balcony on the upper floor. In addition to the building’s pragmatic shape and passive shading, comfort on summer days is also aided by blinds built into the triple-glazed windows. Thanks to quality workmanship and the use of modern technologies, their effectiveness is comparable to outdoor blinds.
Naturally, the homeowners appreciate warmth in the winter, when warmth gathered from the sun reduces heating costs. The building’s self-sufficiency is further aided by a stove with a heat exchanger at the heart of the building. A stairway winding its way around the stove leads up to the bedrooms located above the living room.
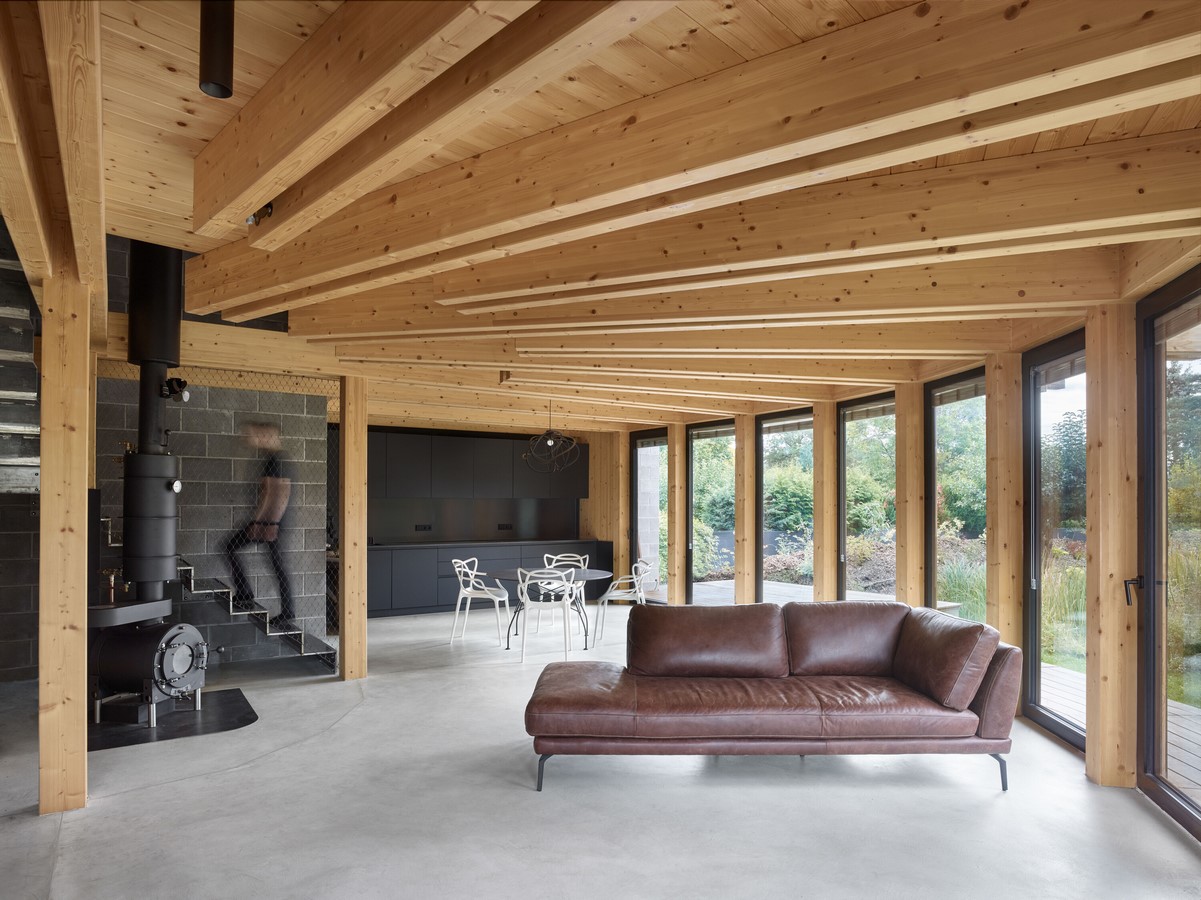
Earth
The house is built primarily from a renewable material – wood. The building’s construction respects its shape and reveals the constructional principles literally to the last detail, including steel joints and tie rods that add a finishing touch to the interior and exterior. The built-in furniture has been placed between the beams in such a manner that the rooms resemble ship cabins.
Other important elements of a sustainable approach are durability and lifespan. For this reason, the building’s windward sides are protected by walls made of concrete blocks. An insulated sandwich wall aids in the natural accumulation of warmth while also promoting the building’s stability. All technical rooms and bathrooms are concentrated along these solid, stable walls to create something like a zone of balance between the building’s southern and northern sides.

Water and air
The way the building uses water is visible at the first glaze. A small pond optimizes the use of rainwater, meaning there is sufficient water for watering the garden even during dry periods, thanks also to its own root zone treatment plant.
The retention of surface water in the garden pleasantly influences the microclimate in the immediate vicinity of the building. The property releases no wastewater into the local sewers – all water is used at least twice. The house takes a similar approach to air by using recuperation to warm fresh air from outside during the winter months.
The owners moved into the building even before it was completely finished. Over time, they have made not only the house but also the garden their home. Buried under the garden is a prefabricated cellar made of recycled plastic. Gardening implements and bicycles are stored in shipping containers. The house lives its own, undemanding life and is gradually blending in with the garden.
Products and Brands
windows — OKNA.EU\www.okna.eu
stove — FireTube\www.firetube.de
chair Masters — Kartell\www.kartell.com
lighting Bloom — Ligne Roset\www.ligne-roset.com
switches Future Linear — ABB\www.nizke-napeti.cz.abb.com
About studio
Professor Ján Stempel has become one of the leading respected Czech architects in his 40 years of experience. He gained his first experiences at the legendary SIAL studio, then used these experiences as co-owner of the ADNS office. In order to attend to each project personally and carefully, he left his regular large office and became a teacher at the Faculty of Architecture of CTU in Prague. Here he raised his new partner. A generation younger, his office partner had the opportunity to experience top architecture in the Netherlands while studying at the prestigious University of Delft and a job internship at Jeanne Dekker’s renowned architecture office. During his graduation from the Faculty of Architecture in Prague, he was approached by his professor and the head of his diploma project for cooperation. And here begins the history of the Stempel & Tesař.








