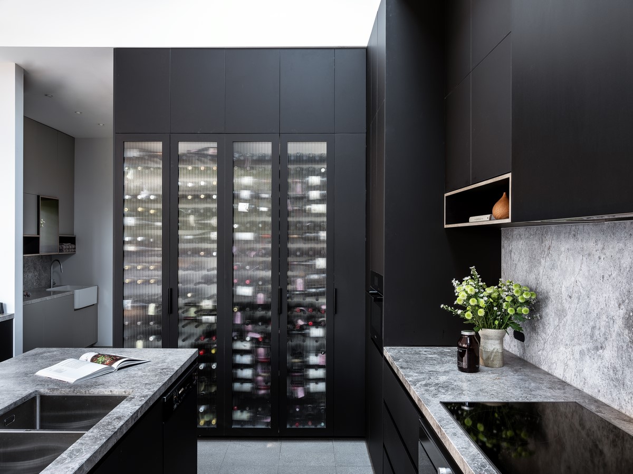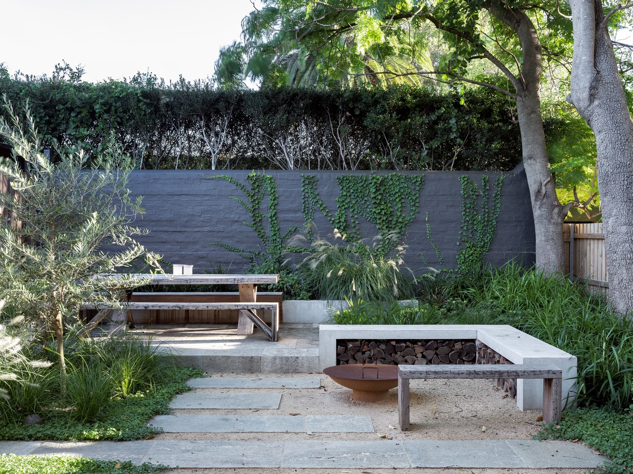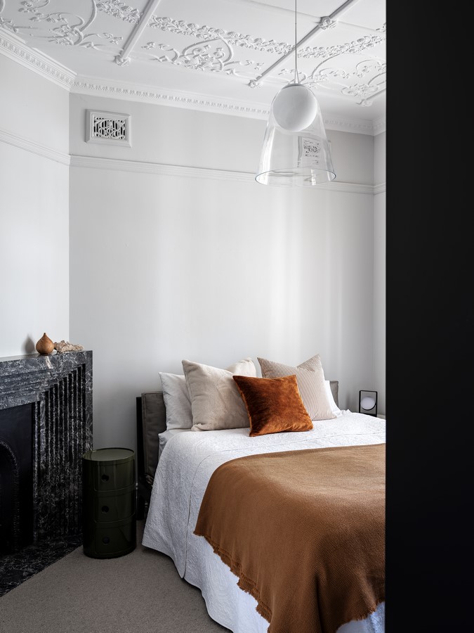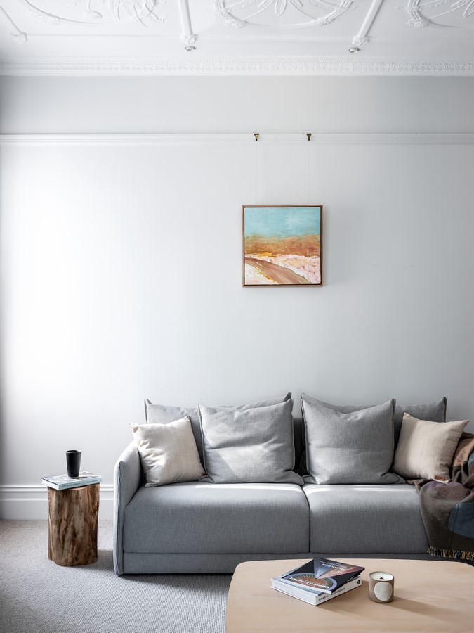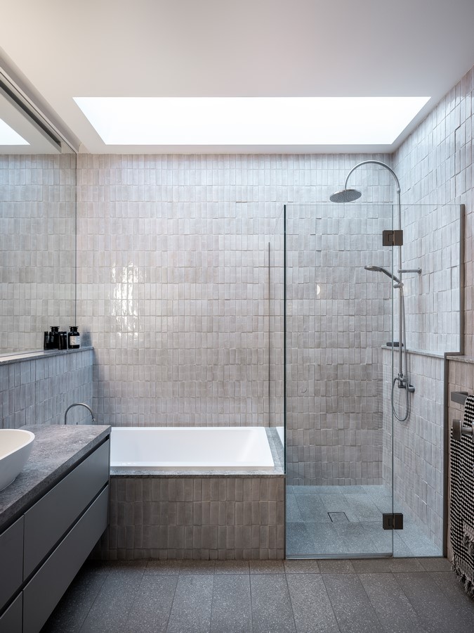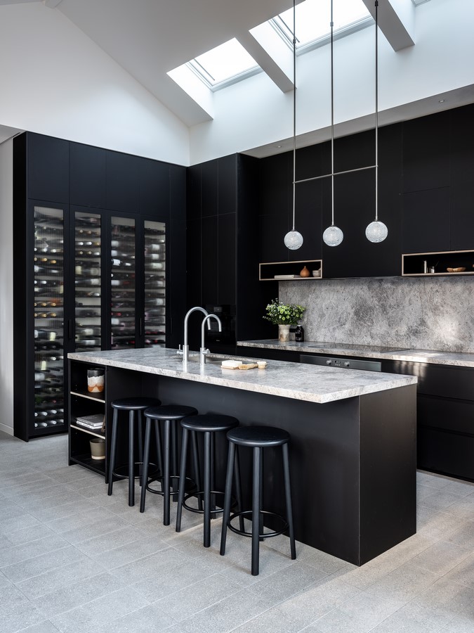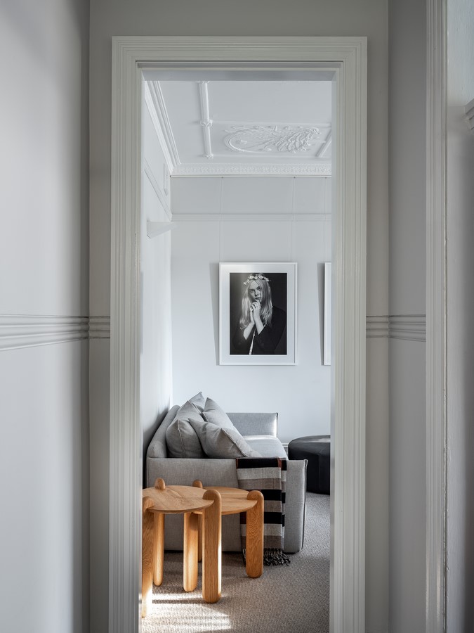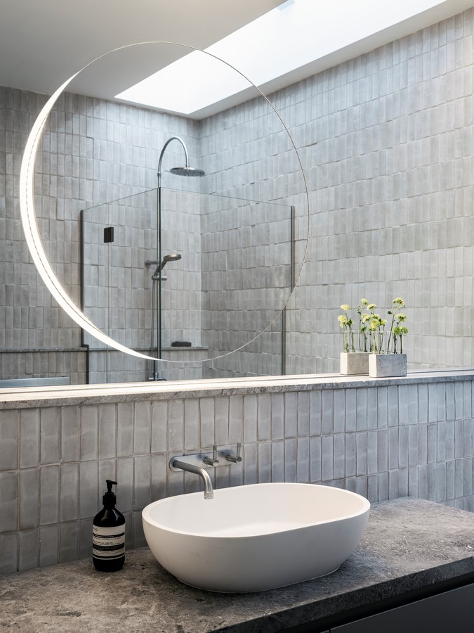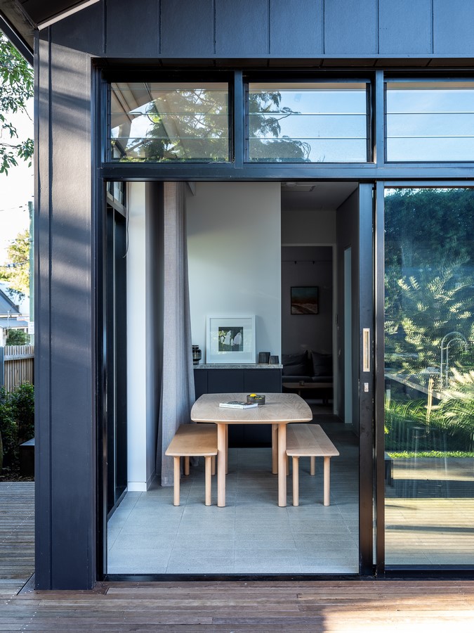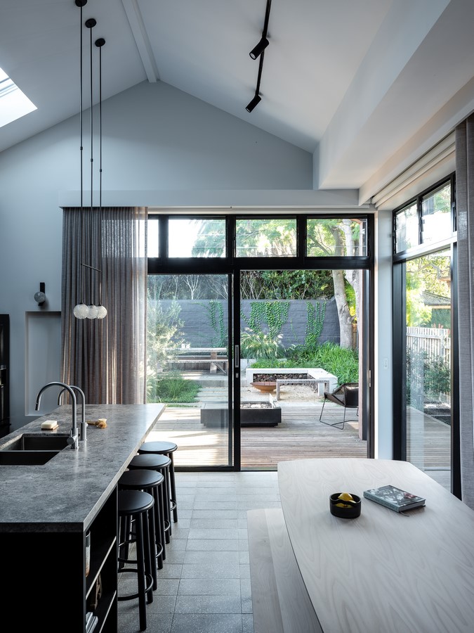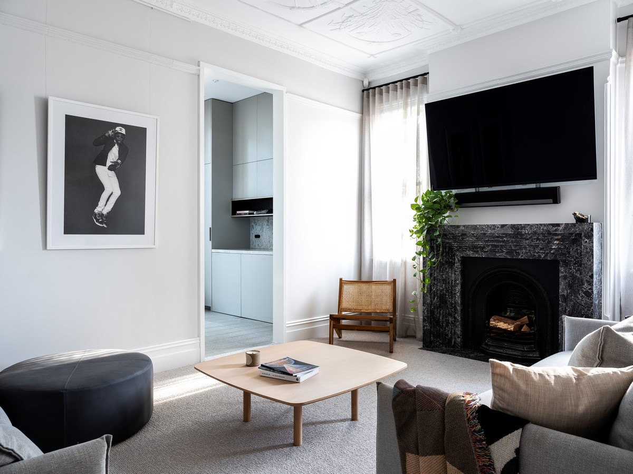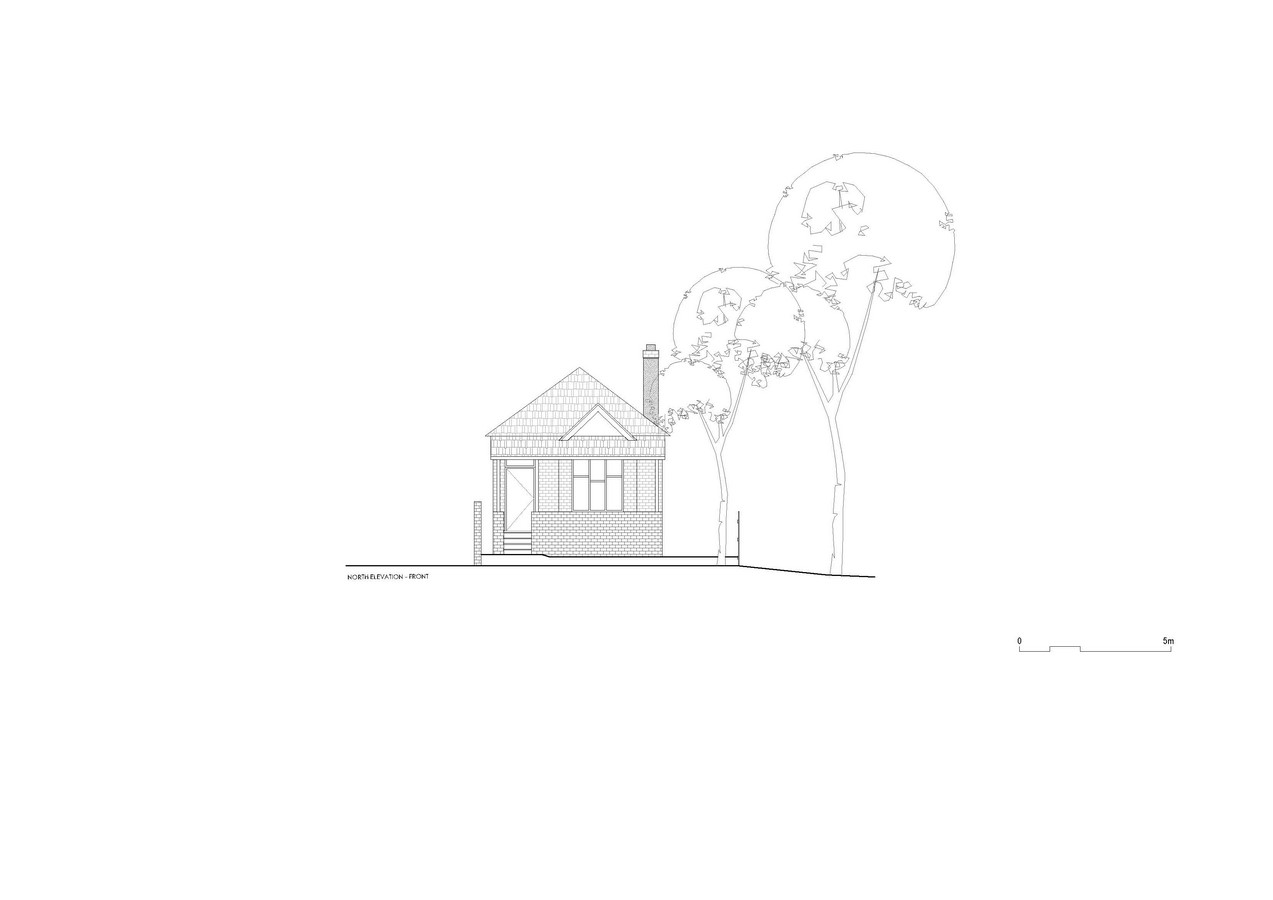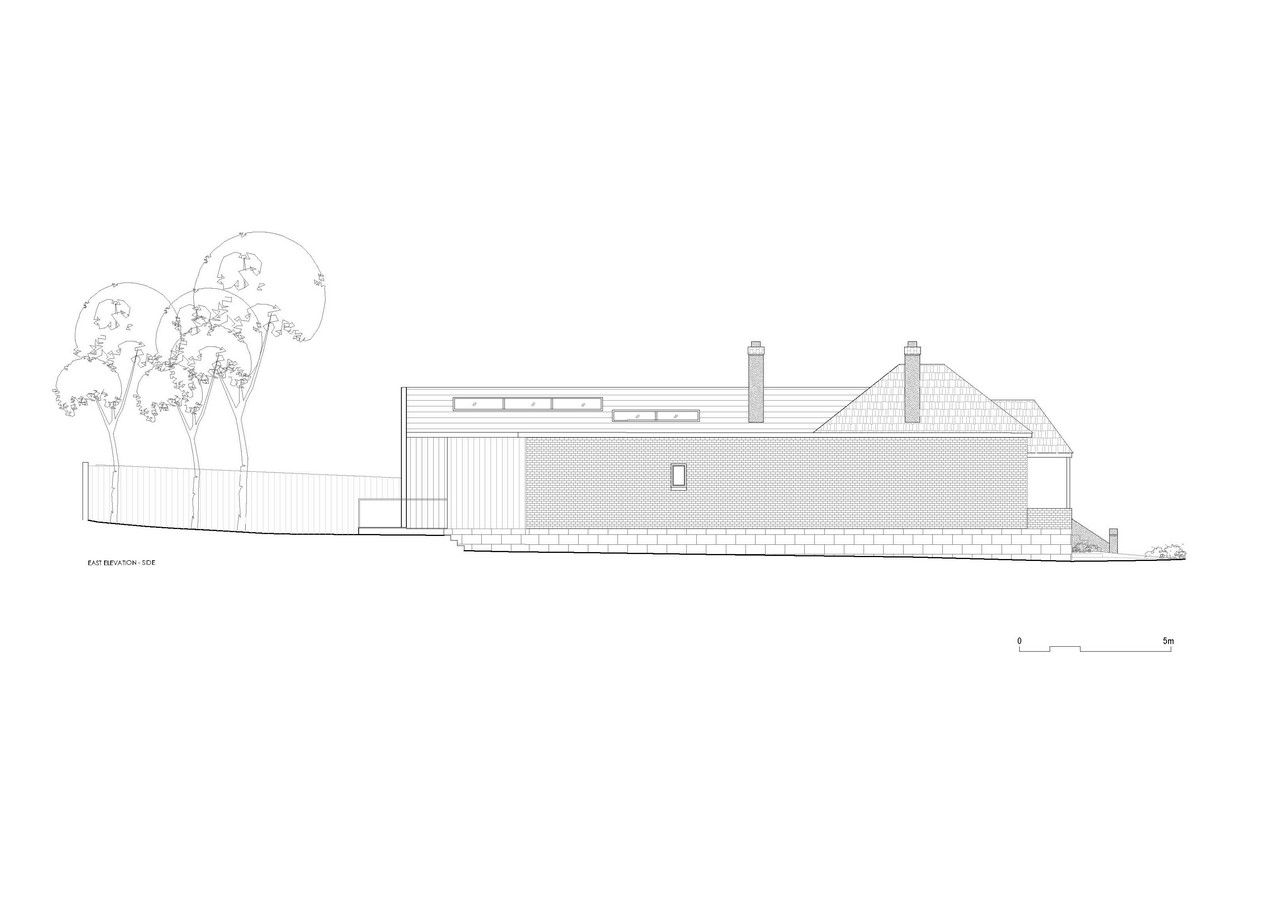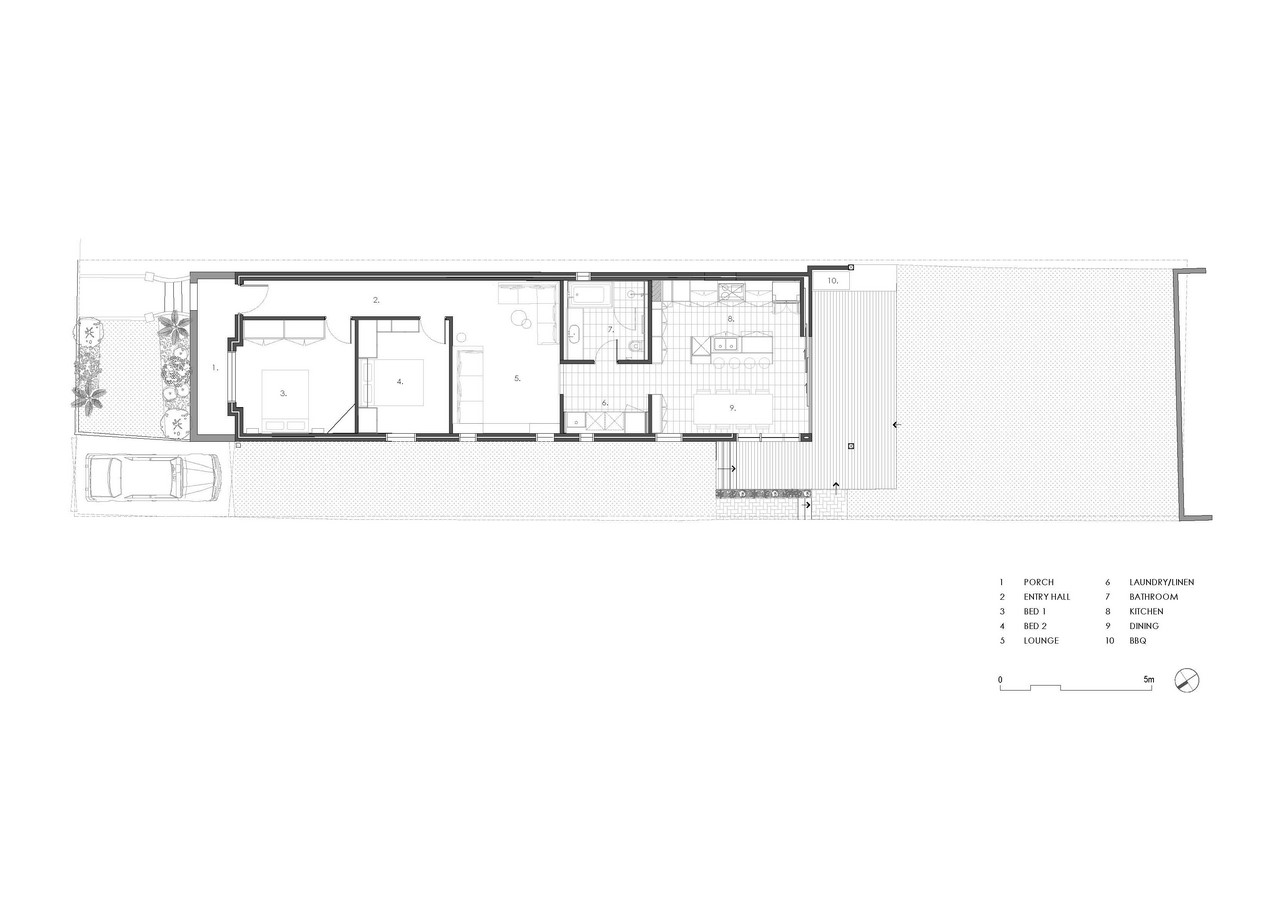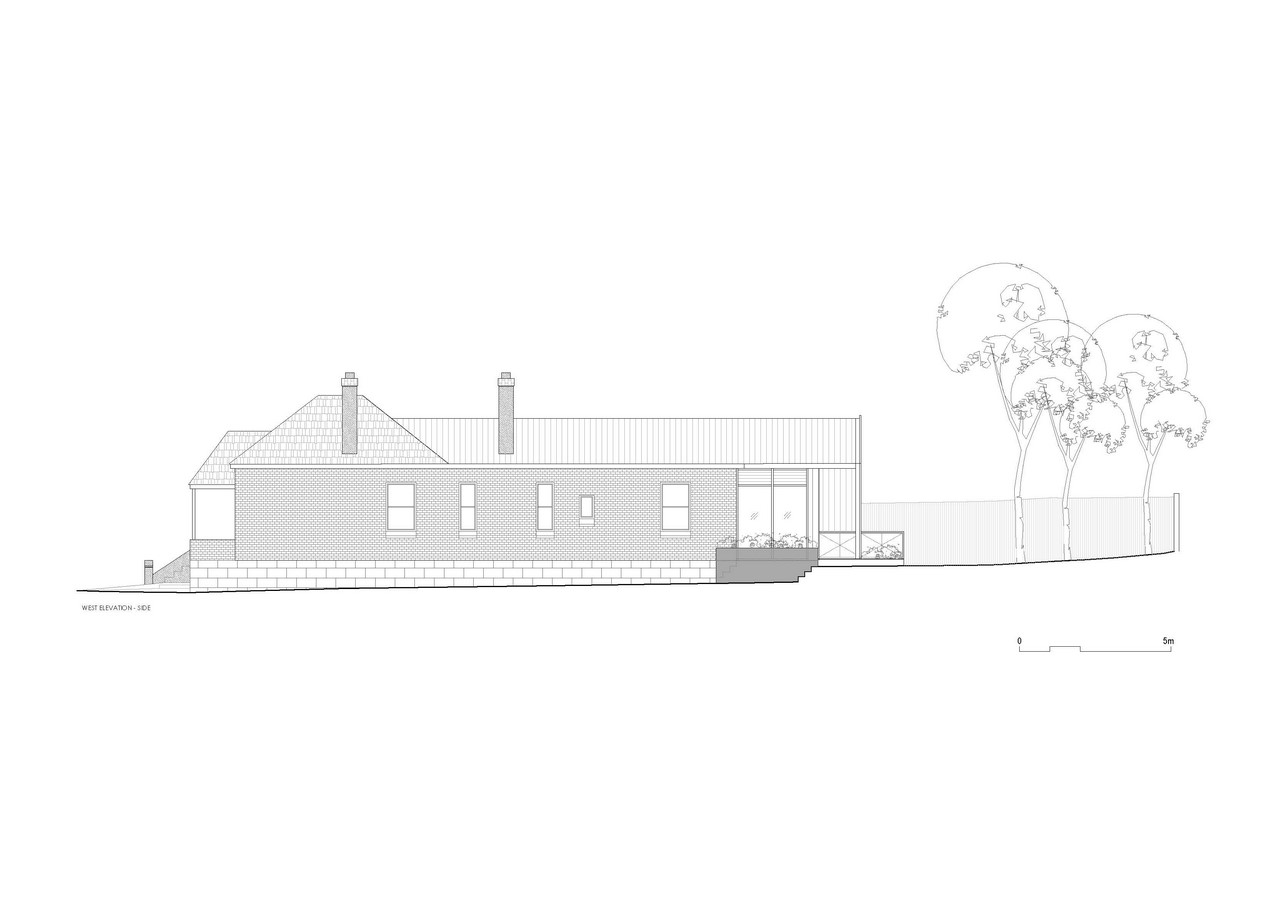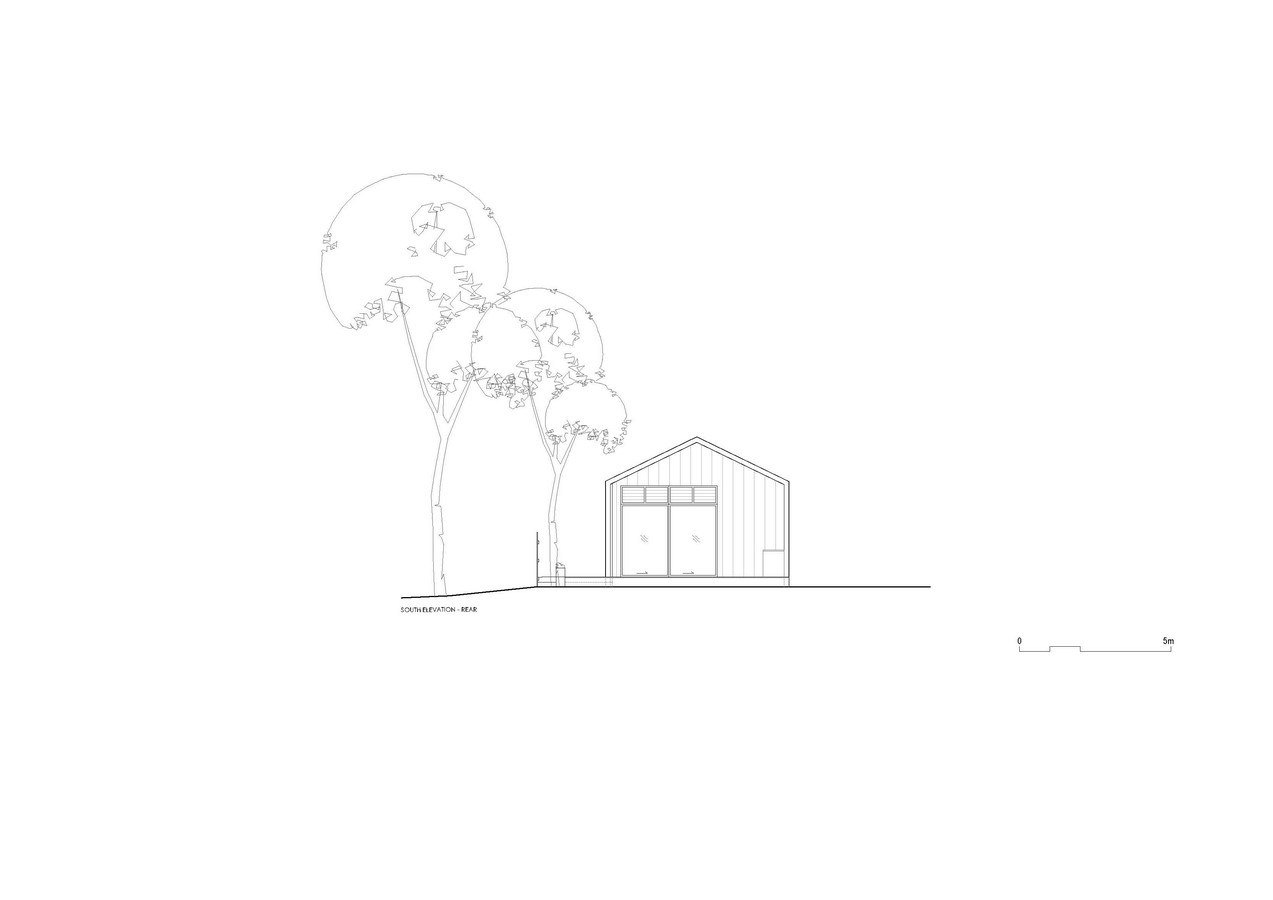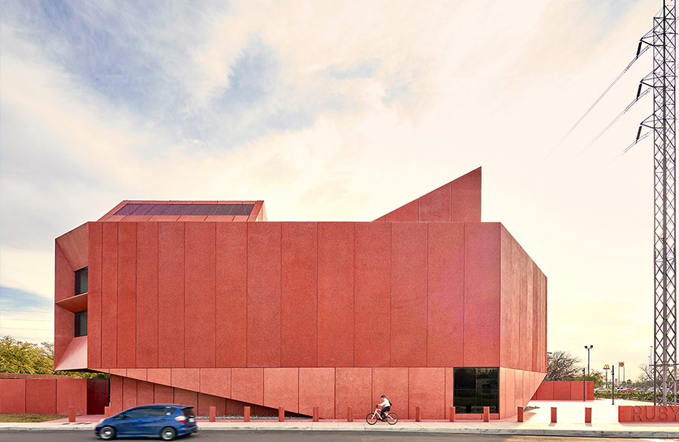Alterations and additions to an existing federation style single residence in Dulwich Hill on a 300 sqm site.
Project Name: Dulwich Hill Residence
Studio Name: Studio P – Architecture Interiors
Location: Sydney, Australia
Photography: Tom Ferguson
Project size: 107 m2
Site size: 309 m2
Completion date: 2020
Building levels: 1
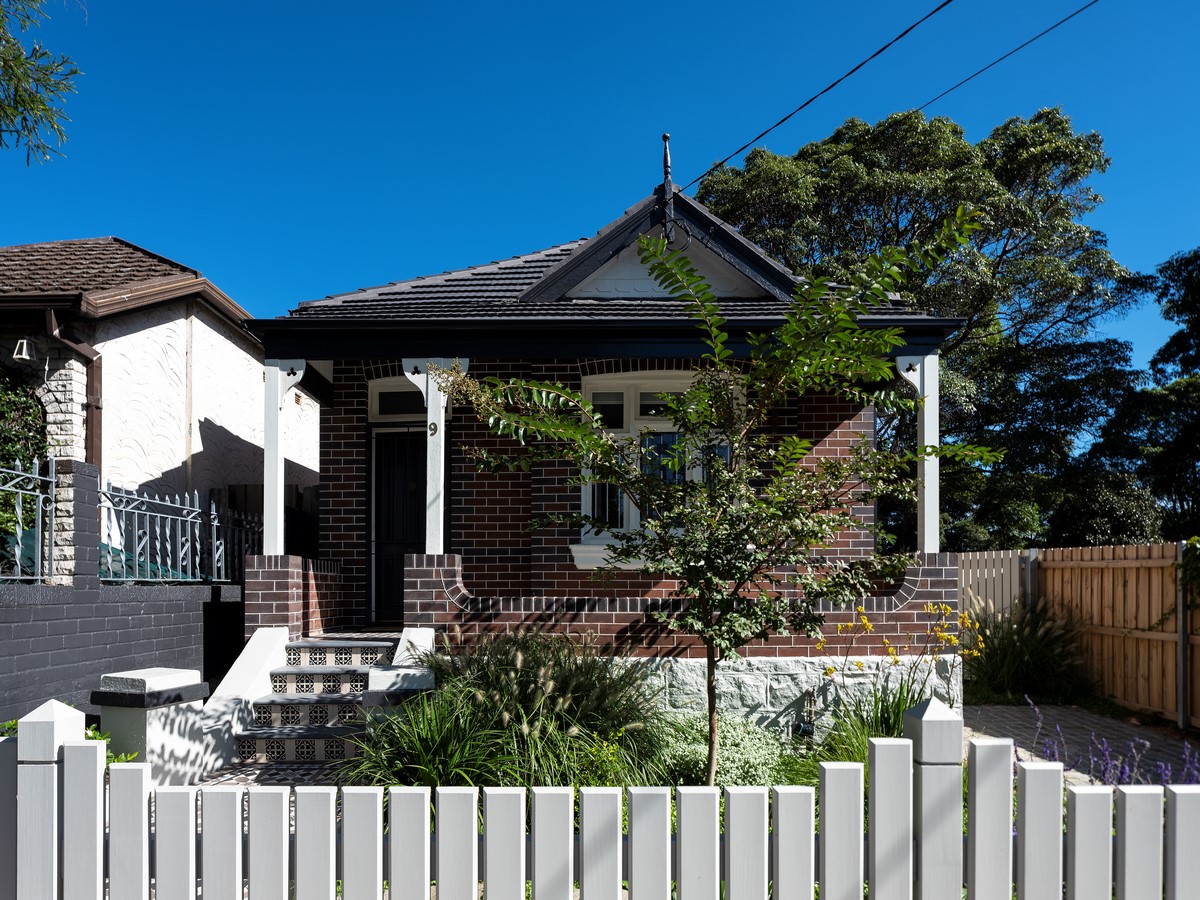
Marrying the old to the new, Dulwich Hill Residence showcases the original building on the street front whilst bringing a contemporary edge to the alterations of the second half of the site.
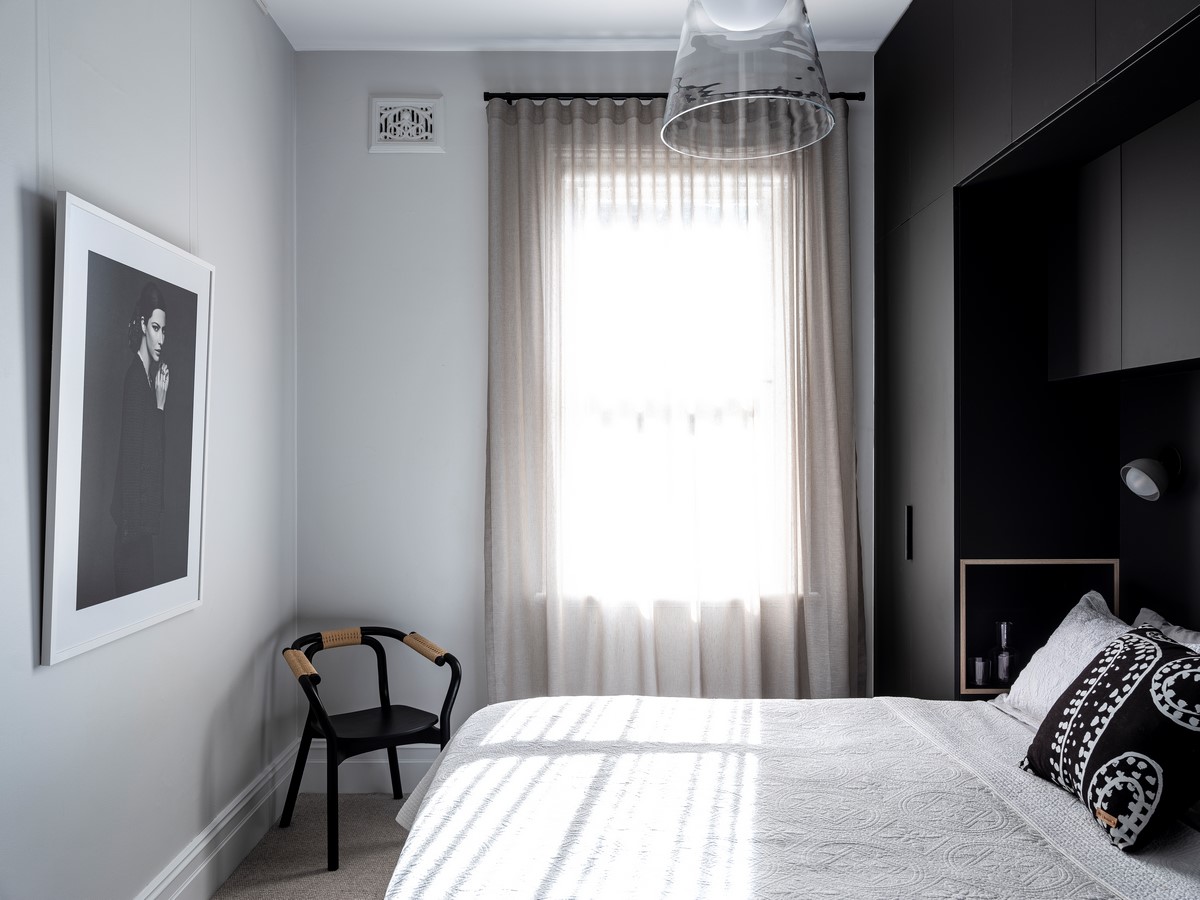
The alterations are almost invisible from the street front only revealing themselves slowly as you walk through the residence ending up and the stunning modern kitchen/ dining space and multifunction outdoor area.
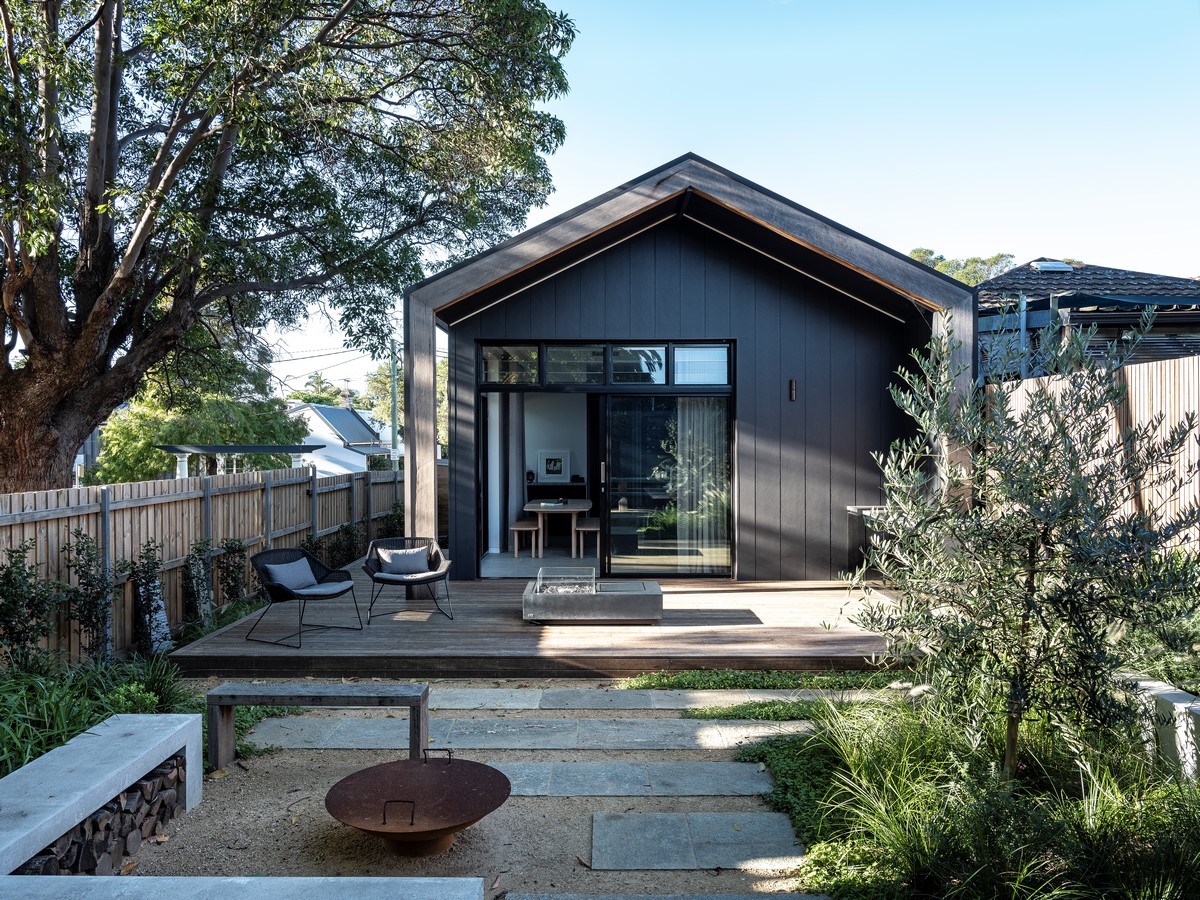
The site shares a side boundary fence with a quaint and leafy park. Adding to the atmosphere of the outdoor area and helping you forget you are in the thick of the Inner West.



