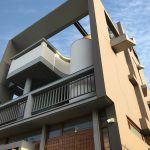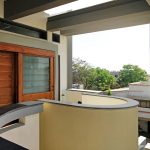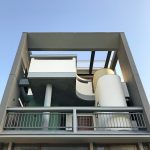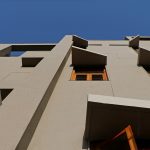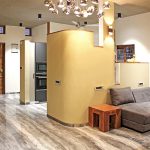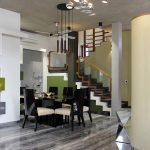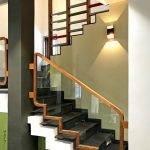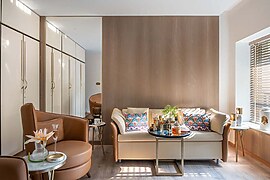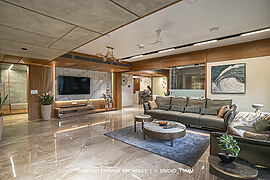The project offers a contemporary take on the theme of spatially interconnected terraces at different levels- a trait that is often seen in the architecture of traditional Pol houses of Ahmedabad. The plan is formed by a tripartite arrangement of spaces along the east-west direction– stairs and lifts towards the south, semi-open terraced balconies to the north & main functional spaces in-between. This layering is developed further by calligraphic partition walls on each level which are made in the opposite direction. Following the north-south arrangement of the external walls, they traverse the sidewise layering & engender an experience of dual orientation in the schema.
Studio name: Studio 4000
Design Team: Smit Vyas, Khushboo Vyas, Bhoomi Thacker, Bindushree Rao
Area: 2160 sq.ft.
Year: 2018
Location: Ahmedabad
Consultants: Structure: Dilip Thummar
Photography Credits: Khushboo Vyas
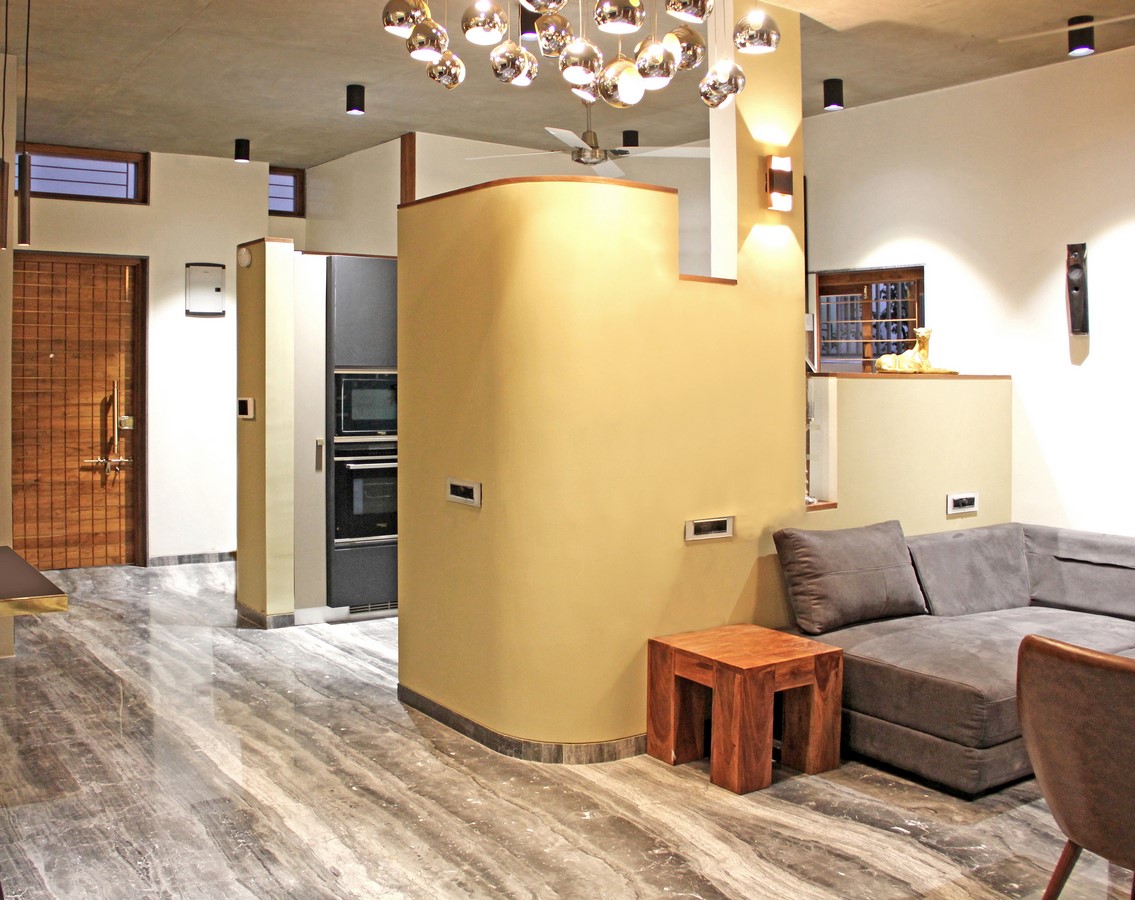
The interior, developed through ornate detailing of furniture, doors & windows, stair railings, etc. is packed within the outer crust of civil work which is built using an austere, modern architectural palate. By opening two mutually different experiential frameworks for receiving the work, the project offers multiple expressions and becomes more inclusive to varying design sensibilities.
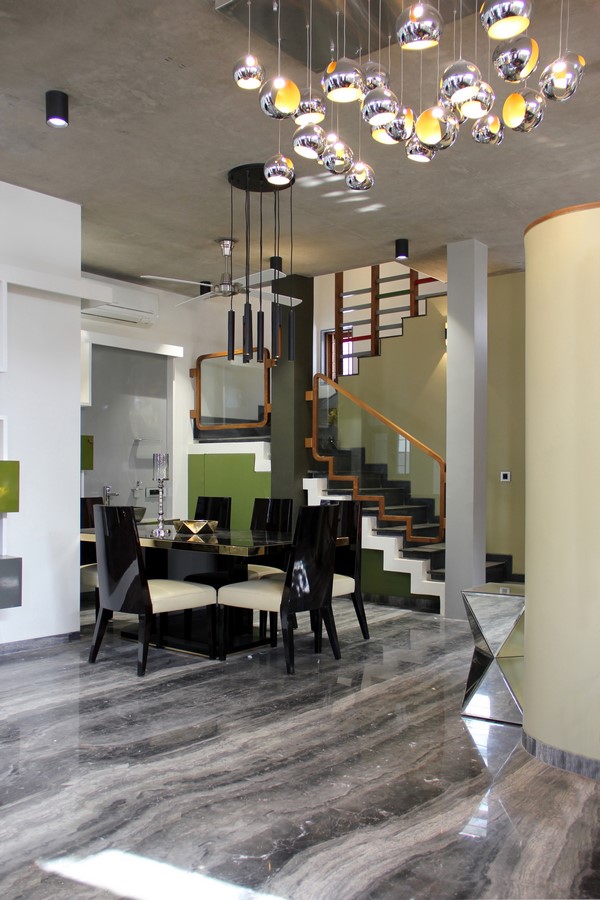
Structurally, the north-south parallel, load-bearing walls predominate. They are interspersed with RCC columns of varying shape & dimensions. This composite arrangement of structural elements allows for interesting, local asymmetries to emerge withing the whole. These situations are then utilized to make cut-outs for terraces, terrace decks, support for the staircase, etc. Free standing RCC columns and the ground floor flat-slab are finished in fair-faced concrete made with plywood shuttering. Remaining building surfaces are rendered with cement plaster & finished in smooth enamel paint within & textured paint outside.

For interiors, the floors are finished in natural marble stones- Grey Versilia in the living, Botticino in the parents and guest bedroom & black St. Laurent marble in the master bedroom. Battened, Ledged and Framed Doors and Windows are made in Valsad Teak & varnished with water-based staining. With great care, a large variety of sumptuous finishes and lighting design are integrated with a more somber exterior palette to produce a richly, layered and complex experience of familial life.



