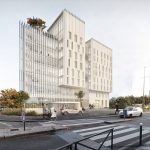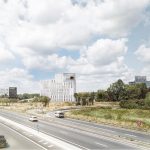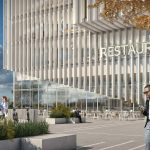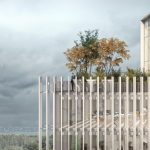This project takes on the major challenge of making it as a landmark at Rennes city entrance. To this end, many urban-size stakes on landscape structuring find themselves gathered therein, on the scale of the city, the neighbourhood, and place Alma. It enters both into a distant, sidelong kinetic vision from the ring road, and into the tertiary parcel of Centre Alma.
Project Name: Alma_Building Combining Sales and Office Base
Studio Name: Atelier L2
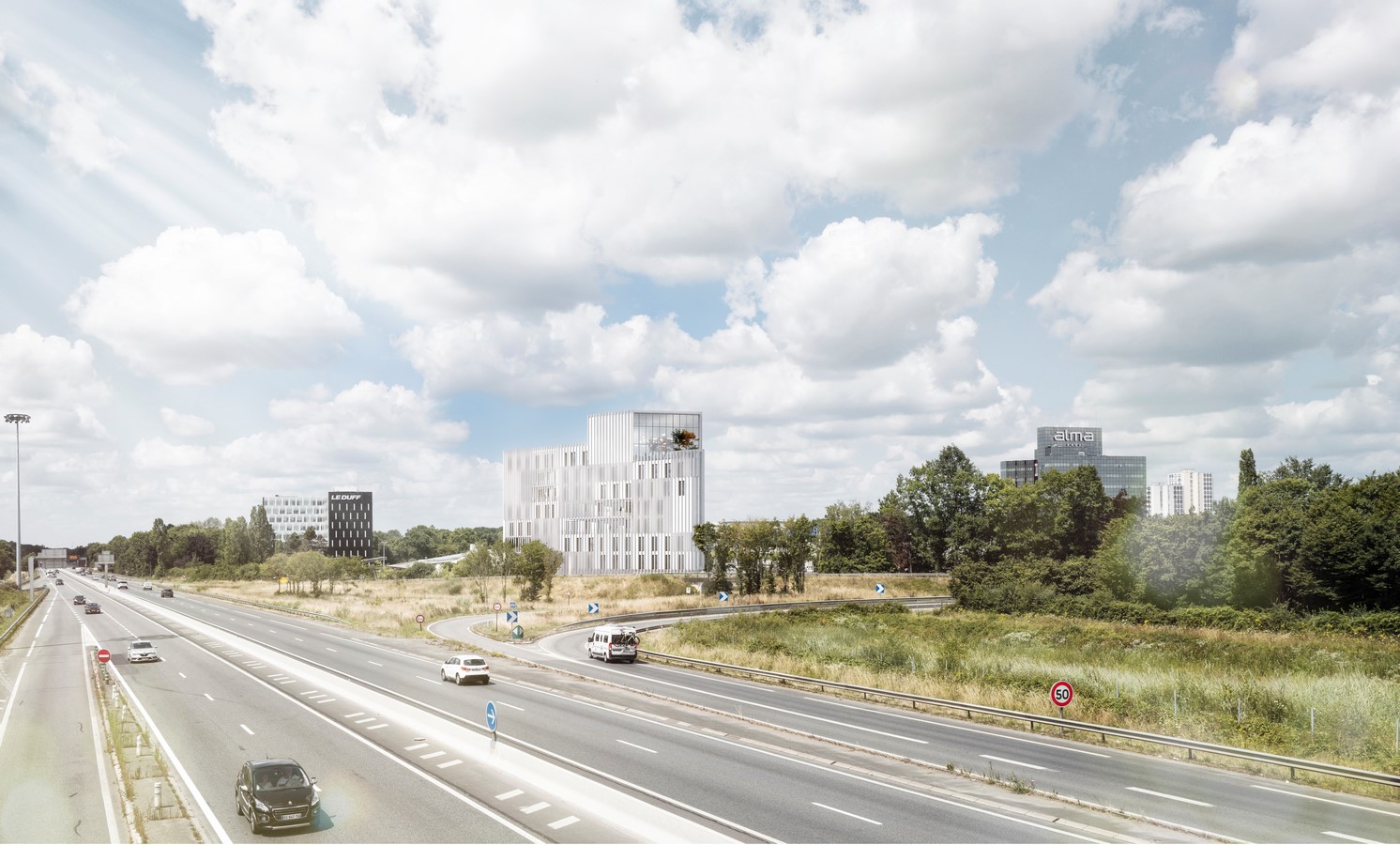
The coming up of this project stems from the very conditions of its appearance: by favouring ecosystem to artefact, it synthesizes the site’s specificities and constraints, transforming them into actual strengths. Our proposal is adamant in its will to preserve and nourish simultaneously the poetics linked to time, space and seasons, and the specificities of the program, users and uses.
Underlined by the ring road’s green belt, our proposal, by modifying perception depending on the physical point of view, hour, month or weather, offers an added sense of seasonality to the scene. Finally, the project tackles kinetics in such a way as to induce a contrasted, heterogeneous take between movement and stasis, transparency and opacity.
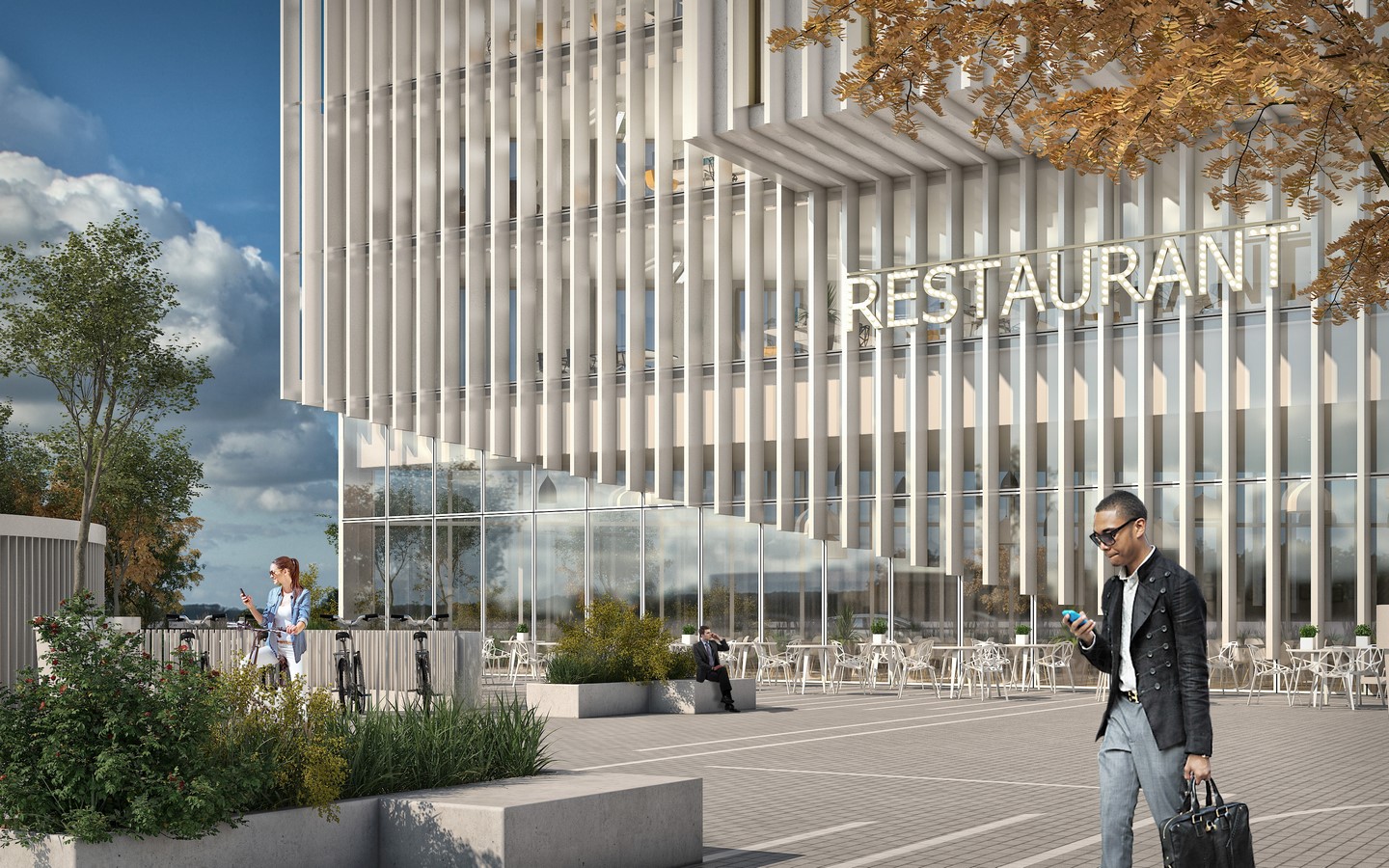
Our proposal is meant to be a signal, to reveal sky and sun by mean of the space itself, to reveal movement in both space and time. The triangular parcel breaks any sense of boundaries and gives the same momentum to any and all facades. An urban and monolithic object, this bioclimatic-conceived project emphasizes the triangle’s distinctive features through the making of a light envelop, flowing with blade ridges – a unique piece of architectural design spreading its wings in a continuous variation of faces and an overflowing of uses, thus encouraging a plurality of understandings.
The vertical blades are versatile in their essence and functions : positioning the gaze while protecting it from the sun, they give the building its visual identity, set forth its verticality and portray the place’s kinetics. Striating, protecting, simultaneously hiding and showing, basically giving its tempo to the place, the blade is the lens sequencing the gaze and capturing the frame’s movement.
Despite it all, the design remains understated and focused on functional comfort. Behind the first layer of blades lies a protective wrapping of painted concrete on the southern and western facades, with interior weather-proofing pierced with numerous windows, while the northern facade, chiselled as if by a billhook, highlights the height of an open, bright surface, that of the smooth, shimmering curtain wall.

The building’s development follows a simple, rational layout, making it ideal for offices programme. A unique, diverse piece adaptable to a variety of situations : 5.4m structural layout, 1.35m facade layout, 0.67m blade layout. The designs highlights simplicity and scalability to the fullest. The blades’ white hue constitutes a light, sobriety choice, enhancing contrast and lighting on urban sights.



