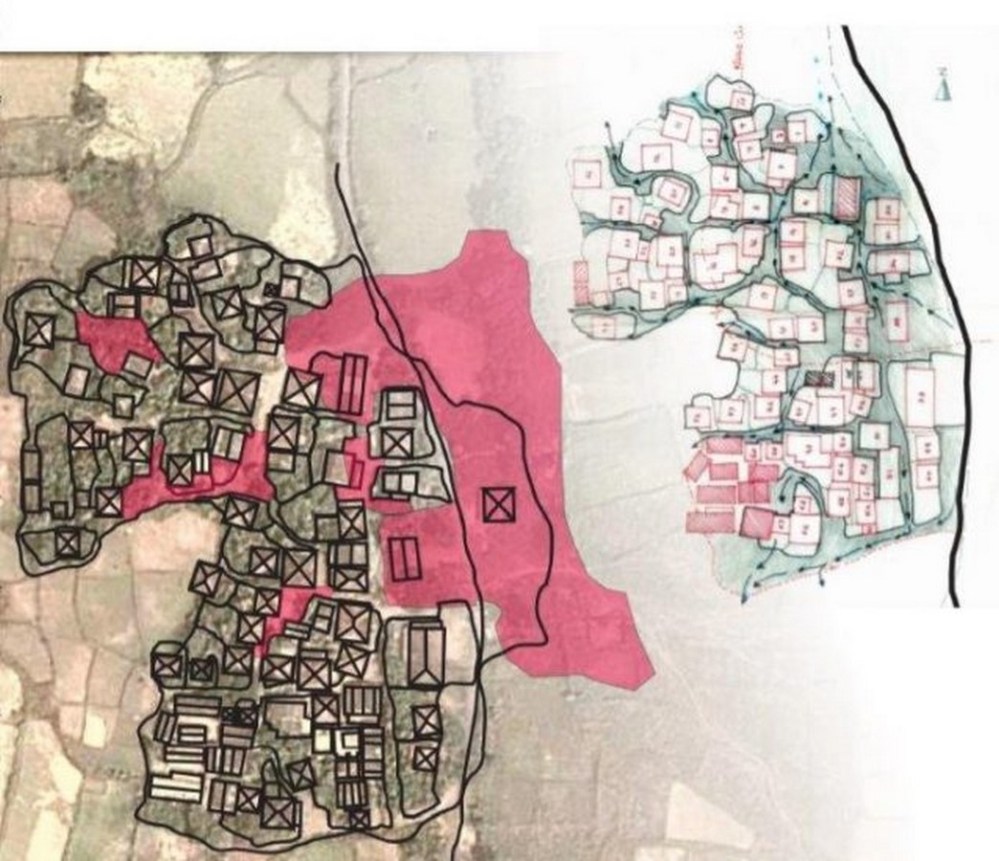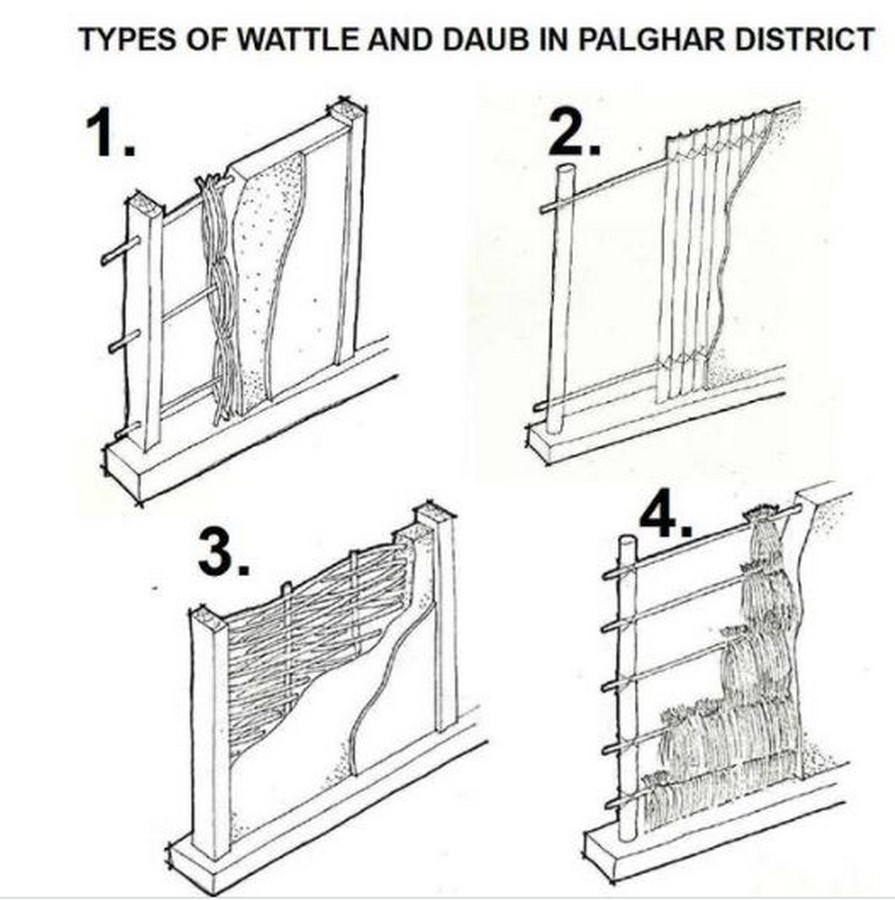Founded by three ambitious architects, Pratik Dhanmer, Shardul Patel and Vinita Kaur M.Chiragia Design Jatra is a firm based in Murbad, on the outskirts of Palghar district in Maharashtra. Specializing in intuitive approaches towards rural contexts and construction using natural materials, the organization concentrates at providing equitable and sustainablesolutions. Working closely with villagers and tribal communities, the organization attempts to gain a broader perspective generating employment and economy.



Documenting Villages
Before proposing a design, Design Jatra indulges in an extensive evaluation involving the drawing and documentation of the surrounding context. In its pioneering years, the firm engaged in extensive discussions with the natives of Murbad, municipal authorities and the craftsmen. These conversations educated the guild about the painstaking challenges faced by the countrymen and also informed potential solutions. By embracing the colloquial culture, the firm cultivated friends later serving as clients and colleagues.

Design Philosophy
Functioning as a contemporary design practice, Design Jatra embraces the traditional wisdom and introduces more resilient techniques. By affirming to use materials available within 5km of the site, Jatra operates in a dual fashion. Sometimes, the firm resorts to tried and tested methodologies like cob walls, adobe walls and jaali work. At other times, it develops novel mechanisms such as ‘ a random rubble retaining wall with weep holes ‘. Weep holes assist in draining excess water from the soil, capable of damaging the foundation and inducing additional load on the structure. While fabricating organic slabs, Jatra introduces bamboo reinforcement for additional support along with a layer of DPC underneath to prevent deterioration from insects.



Projects
Aspiring to promote sustainable buildings and preservation of rural settings, the firm has inaugurated a series of sanitation projects, residences and communal centres. With an increase in environmental awareness,Design Jatra’s scope of interventions keeps widening than ever before.
Sanitation Projects
Sanitation is an essential obligation for any building. Poor sanitation facilities not only contribute to the spread of diseases but also result in foul odour, leakage and general unpleasantness. Jatra demonstrated much-needed sensitivity and sensibility while designing restrooms for the Learning Space, an NGO based in Palghar. The firm proposed a wide range of modules from single latrines sized 15 sq. feet each to 1500 sq. ft facilities inclusive of bathing and washing spaces. To reduce the ecological footprint, facilities were constructed without any cement using bricks. Keeping in mind the promotion of a hygienic environment, minimal use of water,easy maintenance and equitability, these restrooms aim at fostering healthy habits amongst young children.

Community – Forest Food Processing Centre
Situated in the remote district of Doyapada, Thane, Maharashtra, the Forest Food Processing Centre is a tribal institution focusing on the preservation of 150 hectares of forested area. Constructed via a combination of adobe bricks, and wattle and daub walls, the centre operates on a grid of solar panels. To allow natural ventilation, Design Jatra provides the edifice with neatly patterned perforations on the long facades and extended semi-circular arched openings on short facades. The voids on clerestory level assist in lowering room temperatures and save electricity.


Residences
Pradhan Villa
Designed for a patron of plantations, the Pradhan Villa is a residence in Thane lying amidst mango trees. Built-in brick, the abode exhibits a series of semi-circular arches and jaalis. The enclosure encases an open to sky central court aiding in regulating temperature. The presence of a central court reduces heat gain thereby lowering room temperature by five to six degrees. Equipped with water from Ulhas river and passive cooling systems, the Villa is a composition of open, semi-open and closed volumes.


The Female Farmer’s House
Showcasing an exuberant veranda, the Female Farmer’s house is the residence of a smallholder and an artist. Inspired by a matrix of nine squares native to Wada in Maharashtra, the dwelling is designed as an agrarian repository. As a result, Design Jatra ensures the interiors remain free from rodents and insects. Despite the rural setting, the residence embodies a modern feel. The grey kotah stone flooring in the veranda, the undulating mud wall and a minimal approach impart a contemporary essence to a modest building.


Glory Cottage
Built on the site of Mohraan Farms in Sakurli, Maharashtra, the Glory Cottage is a cottage for nature lovers. While deciding the proportion of built volumes, the firm displays a thoughtful approach by retaining the existing flora and fauna. Constructed using local materials, the edifice is an amalgamation of wattle and daub masonry, timber framework and ochere bricks. The off-white lime plaster, wooden doors and bamboo infills contrast the brick facade.
The entrance veranda behaves as a front yard to welcome guests and the rear side veranda as a backyard, a solace for the residents to cherish.

Apart from architectural interventions, Design Jatra is the founder of two successful initiatives Tokar and Seed Conservation. Tokar is a bamboo-based eco-art enterprise pioneered by the Warli tribe of Dahanu. This initiative not only produces income for the ethnic group of Warlis but also moulds an audience for sustainable products. The Seed Conservation scheme stemmed in the Murbad community is a continuous four-year long cycle supplying rice seeds to the farmers and collecting new ones from them once the crops mature.
References
Design Jatra. (n.d.). Design Jatra. Design Jatra. Retrieved June 25, 2021, from https://designjatra.org/


















