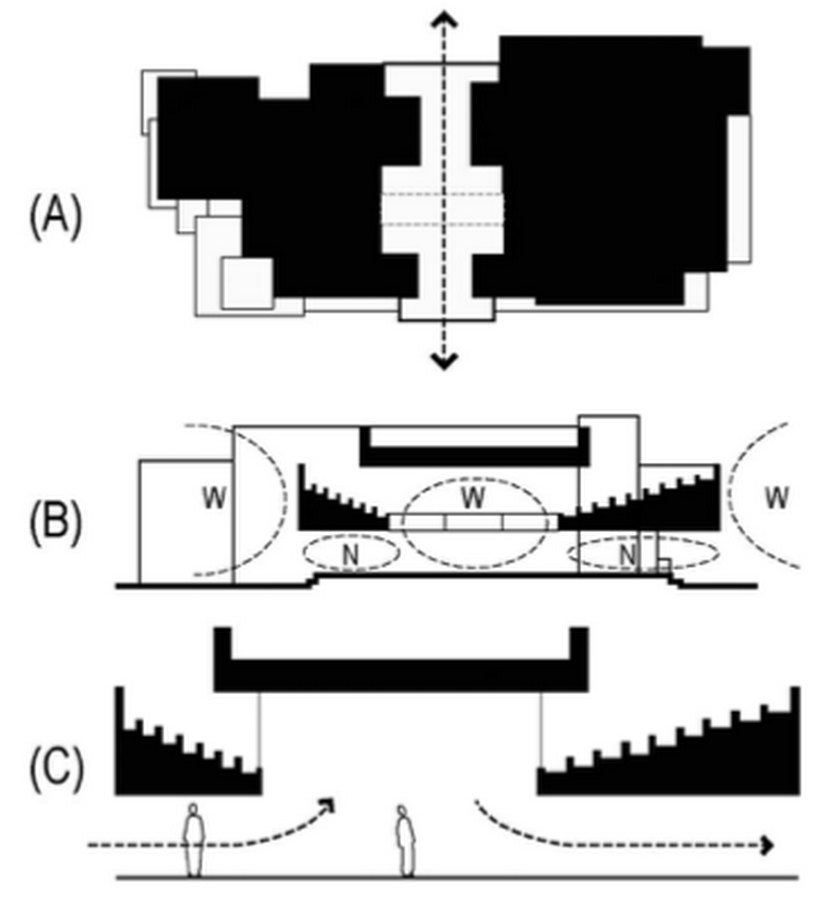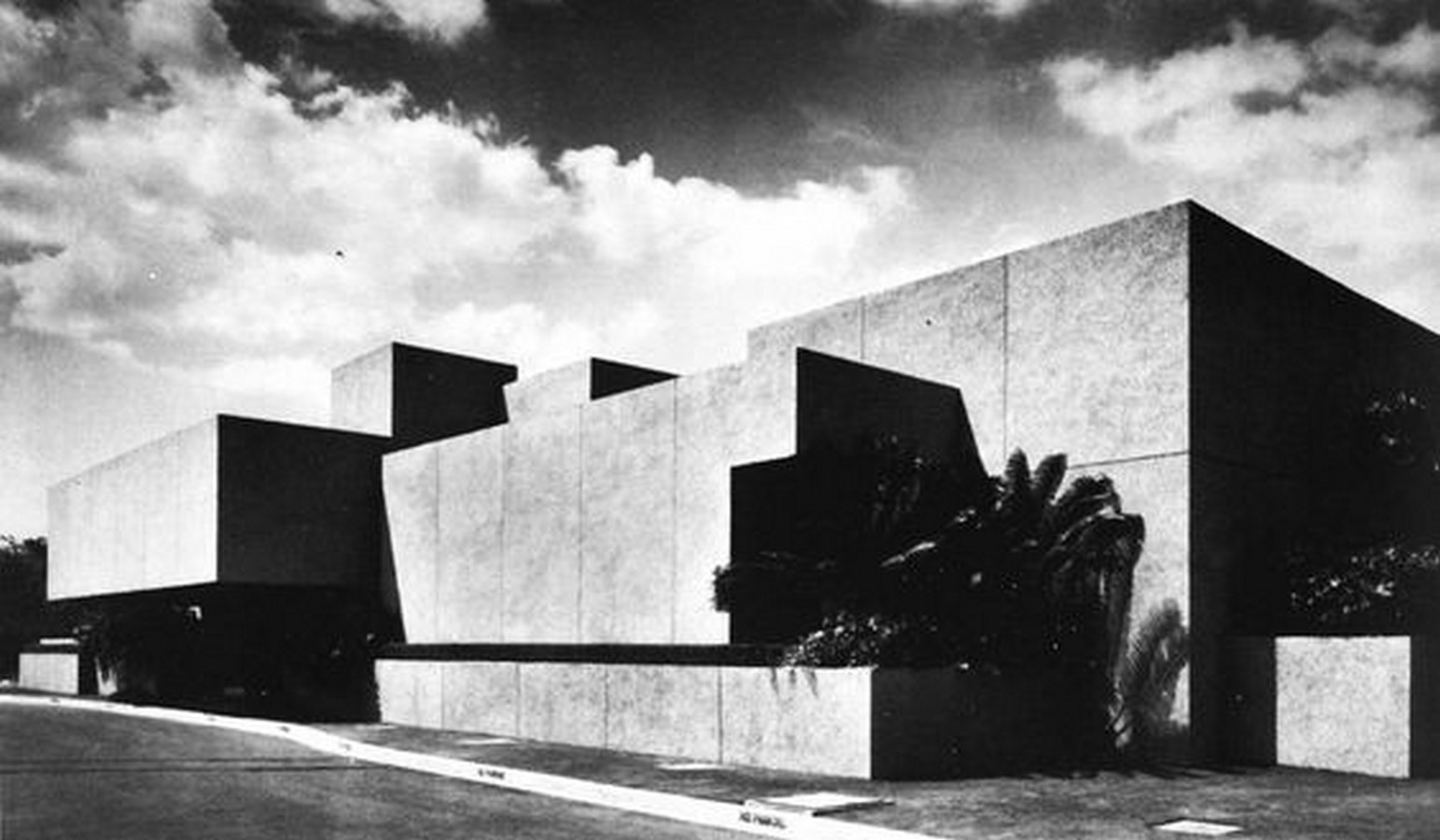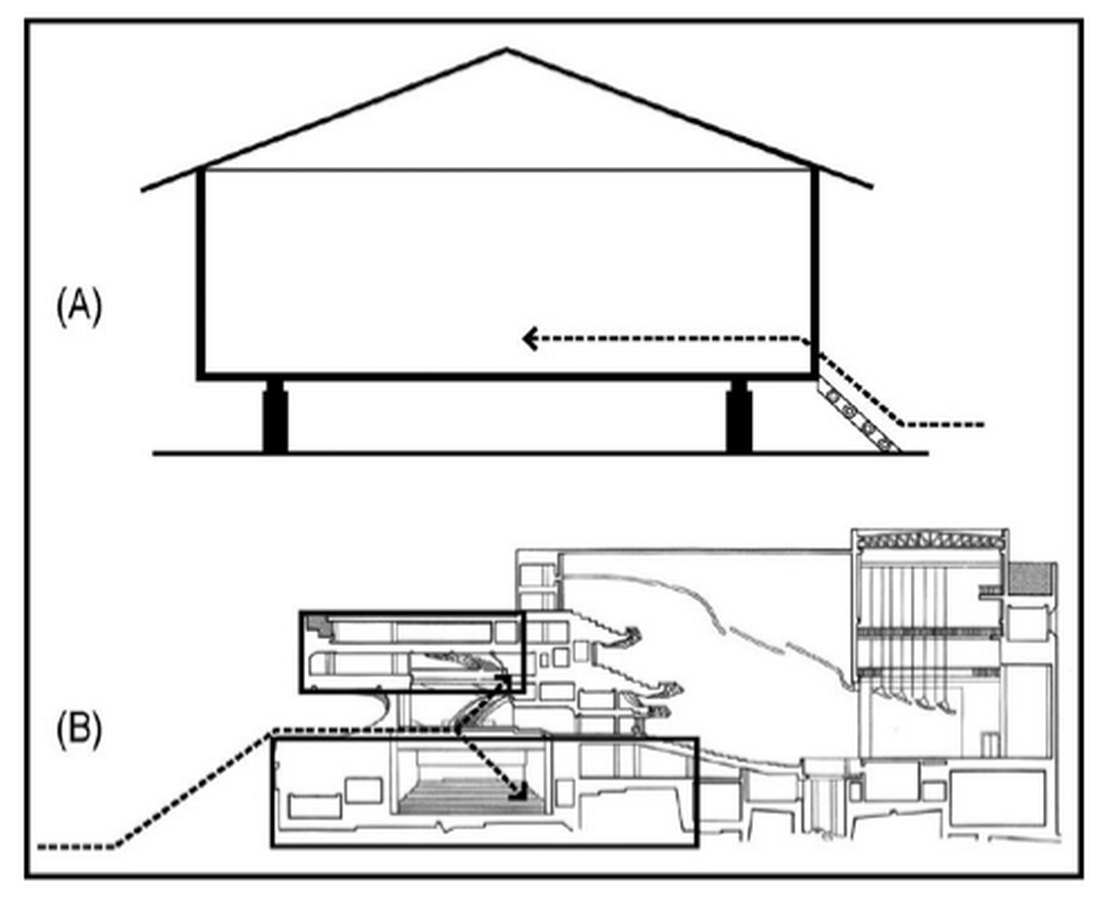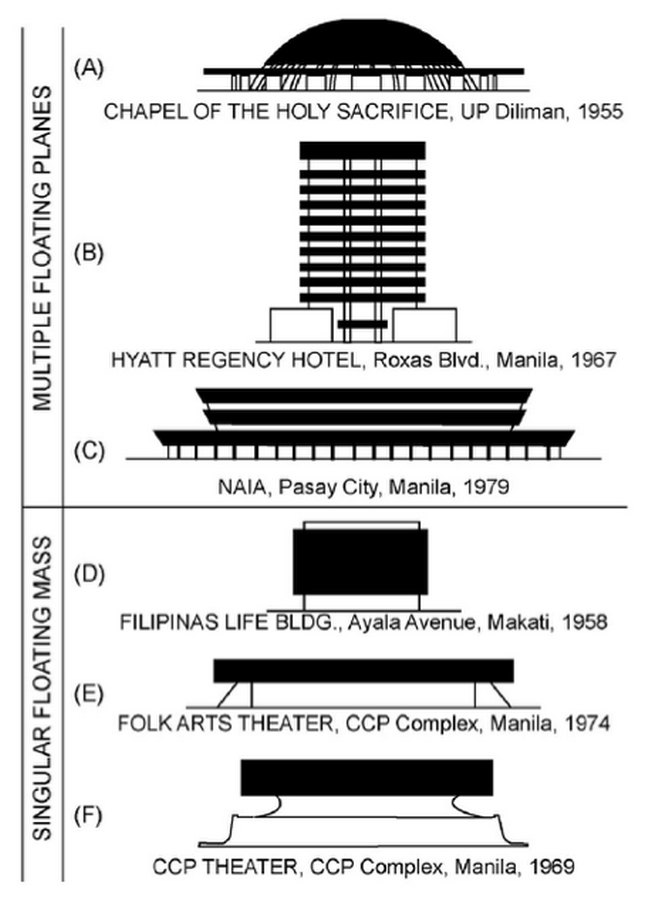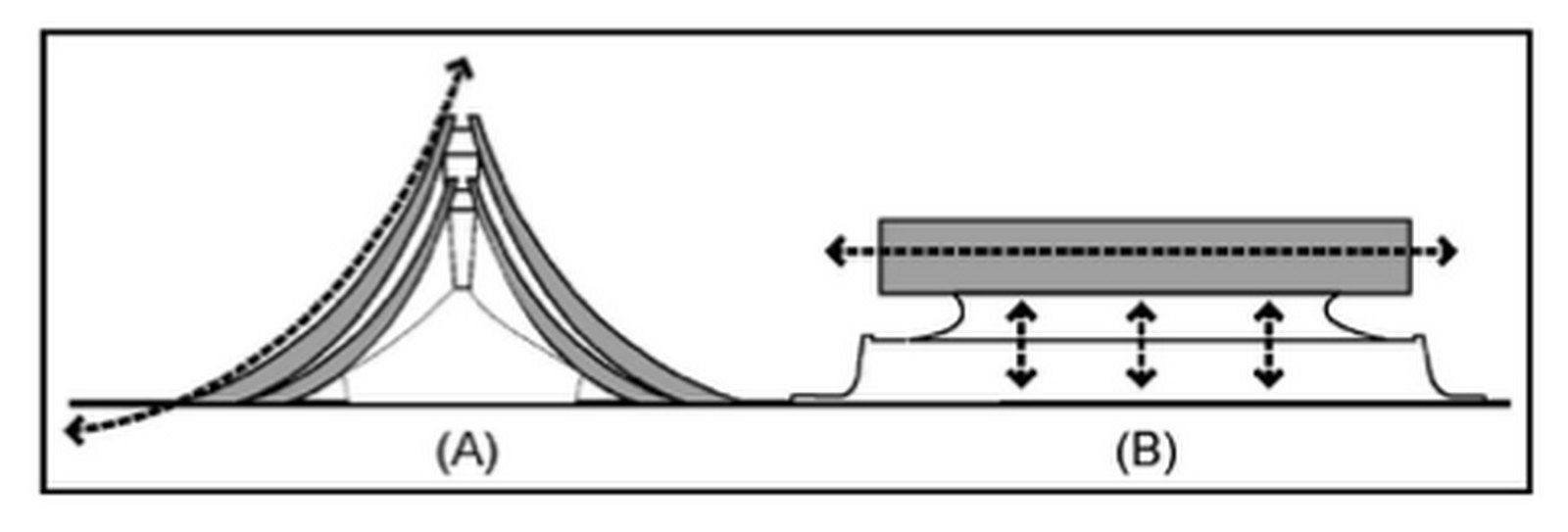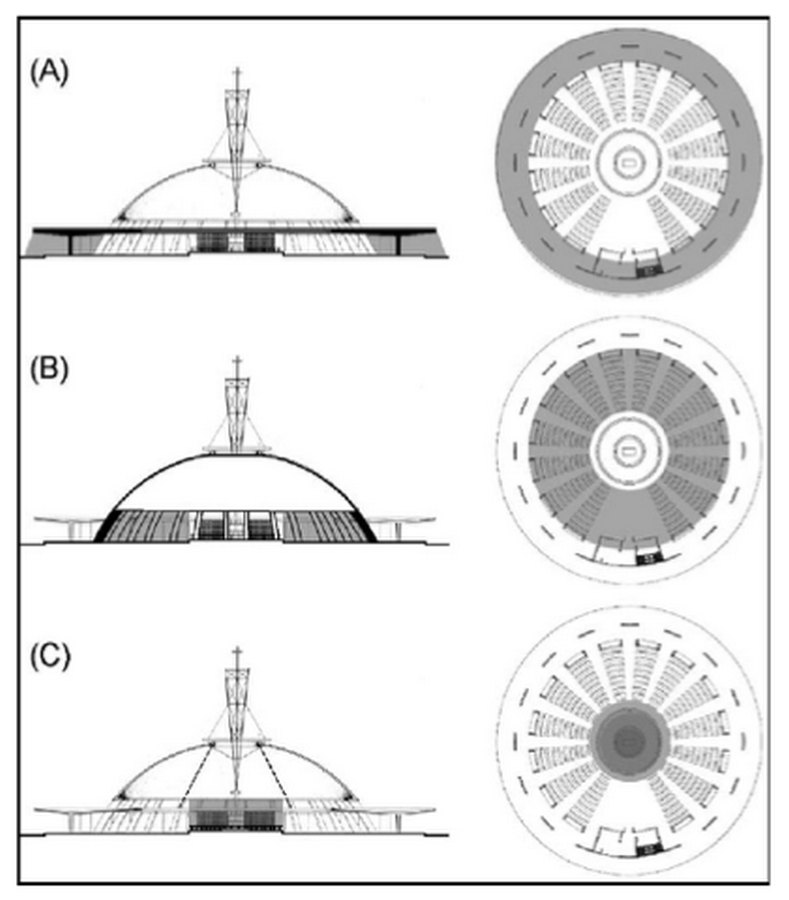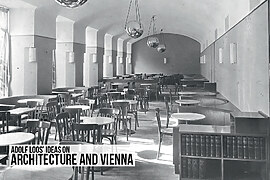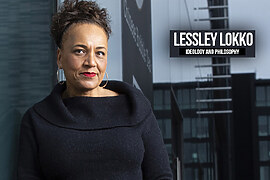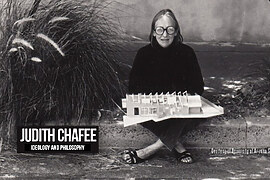A celebrated Filipino architect, artist, interior designer, and musician Leandro Valencia Locsin (15 August 1928 – 15 November 1994) is one of the most influential brutalist architects in Southeast Asia. Locsin has been an active architect from 1955 to 1994. During his term, He produced 75 residential projects and 88 other buildings, including 11 churches and chapels, 23 public buildings, 48 commercial buildings, six major hotels, and an airport terminal building. In 1990, the late Philippine President, Corazon C. Aquino declared him a National Artist in the field of Architecture.
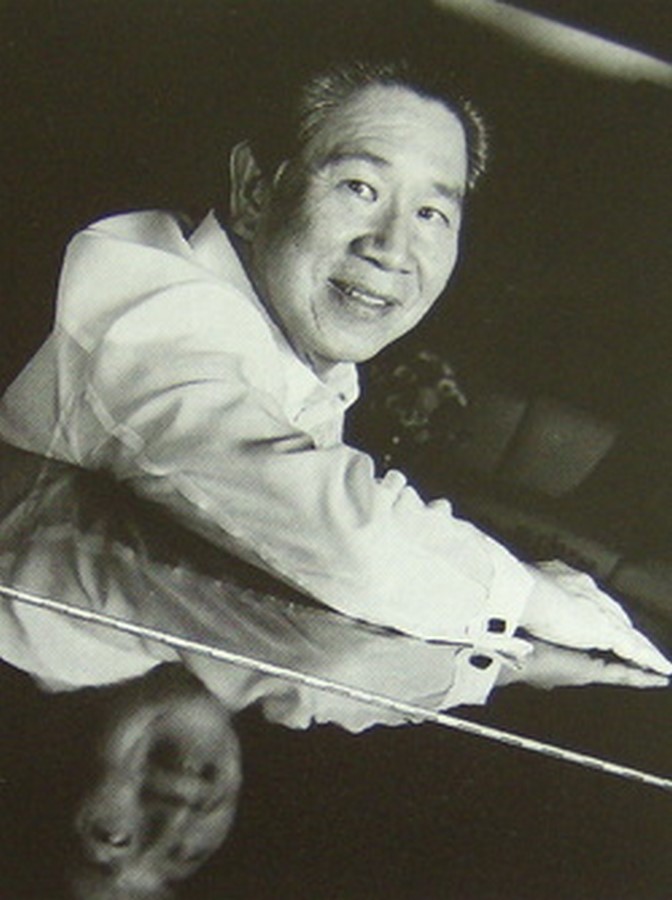
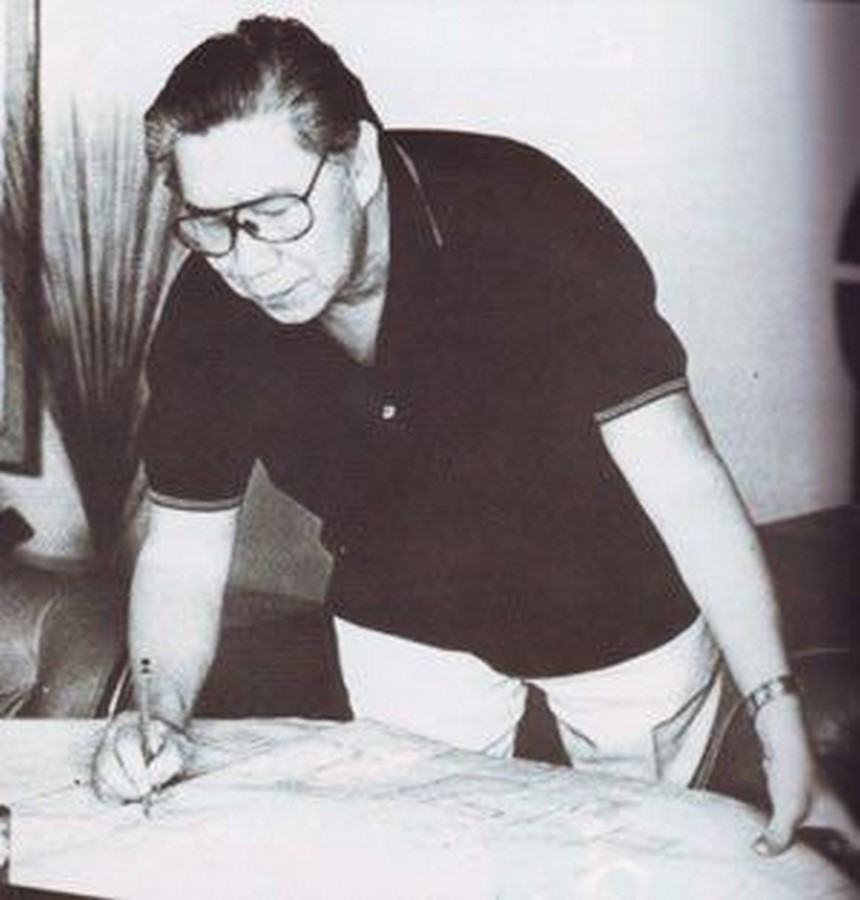
Here are the varied philosophies and ideologies of Leandro Locsin evident in his architecture:
1) Creating New Filipino Architecture | Leandro Locsin
Since his childhood, Leandro Locsin has been a part of a culturally rich environment that made him aware of the forms and spaces of Spanish- period Filipino architecture, the bipolar qualities of which are apparent in his work. Locsin has a style of architecture that has been attributed to having a distinct and profound Filipino character. He developed the then-contemporary architecture in the Philippines by studying various facets like archaeology, history, folk architecture, music and Philippine modern art.
These talents of Locsin display beauty in his forms and its appearance that reshapes the urban landscape. He met some of his influences like Paul Rudolph and Eero Saarinen when he visited the United States. Before Locsin contributed to architecture in the Philippines, western architecture was considered the symbol of modernity, sophistication, order, and power, and regarded locally-produced buildings as old- fashioned as well as provincial. With Locsin, modern architecture came to be known as an amalgam of East and West. He established an architectural identity by the use of monumental and bold forms in his architecture.
Every building that Leandro Locsin designed adopts climatic features of Southeast Asia along with the traditional style of the Philippines. He studied the vernacular philippine traditions merged with the modern architecture that defines his work to emerge of a new contemporary Filipino architecture. Some of Leandro Locsin’s notable works are the Cultural Center of the Philippine, Diliman Church of the Holy Sacrifice, the University of the Philippines, the Philippine International Convention Center, the Sofitel Philippine Plaza Hotel, the Manila Ninoy Aquino International Airport Terminal 1, and the Philippine Stock Exchange Building.
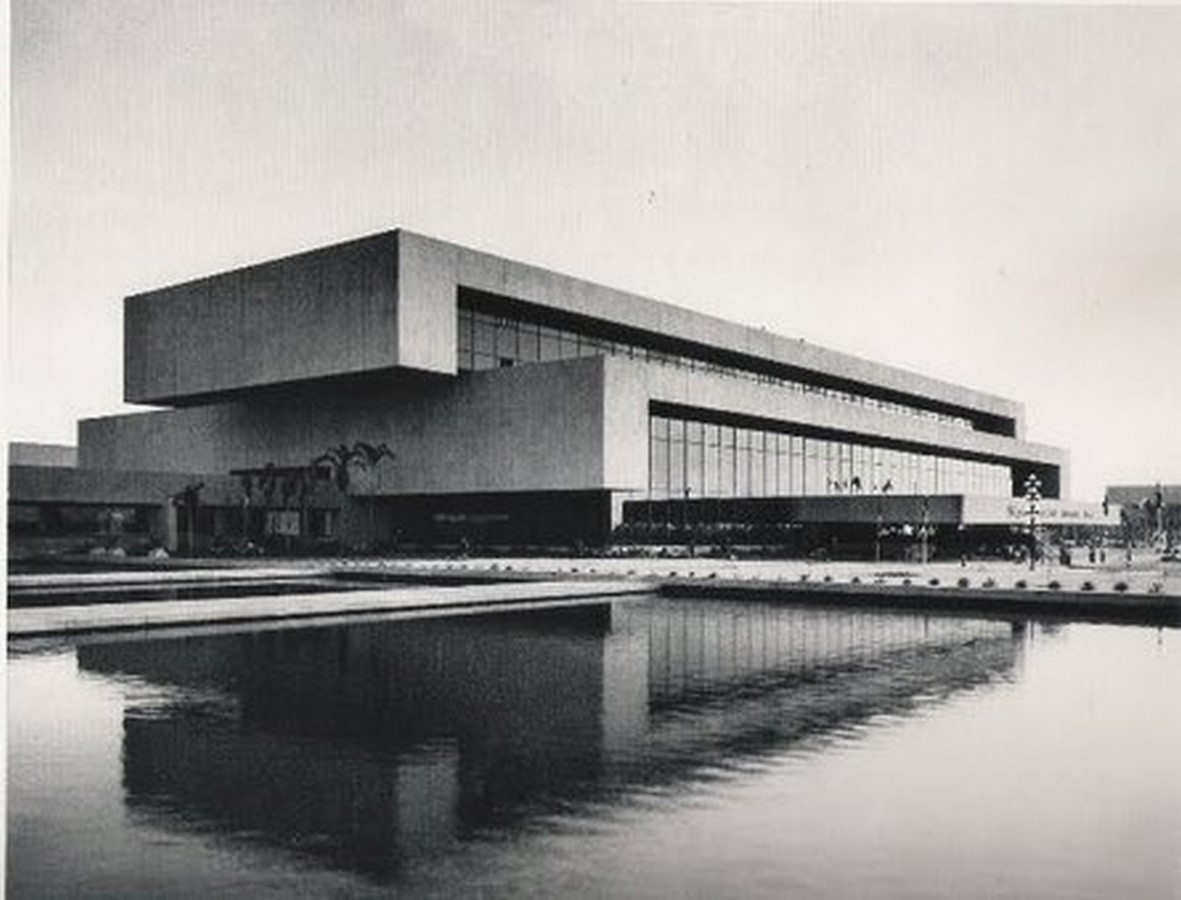
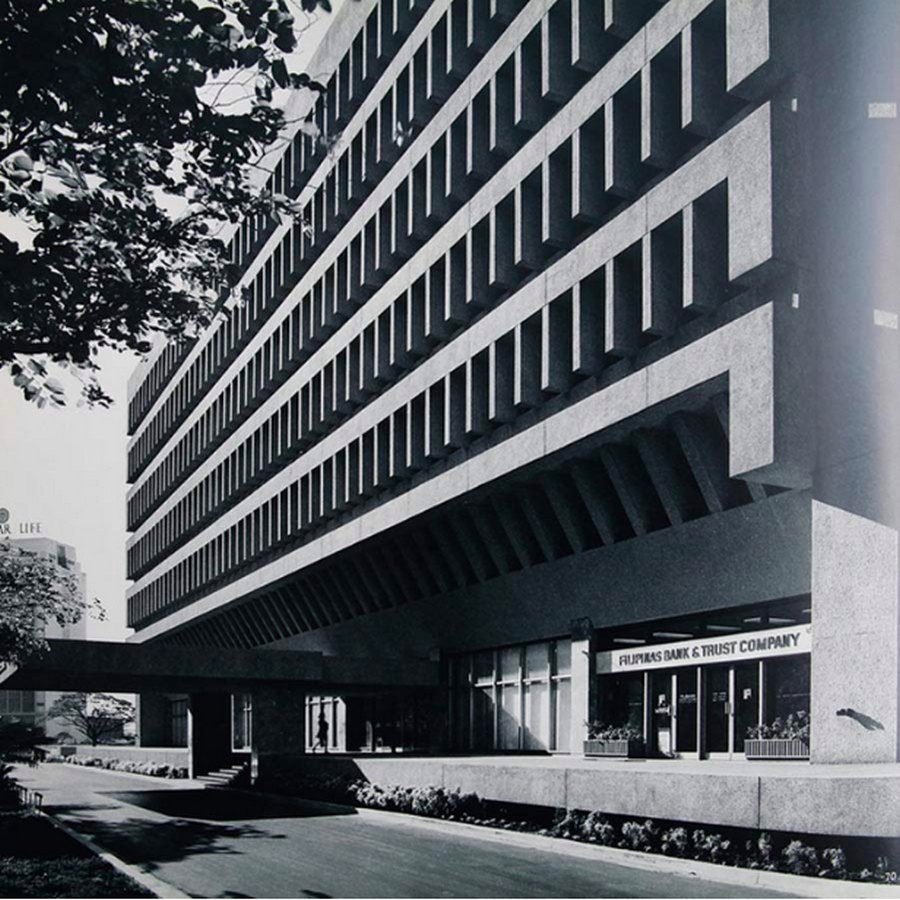
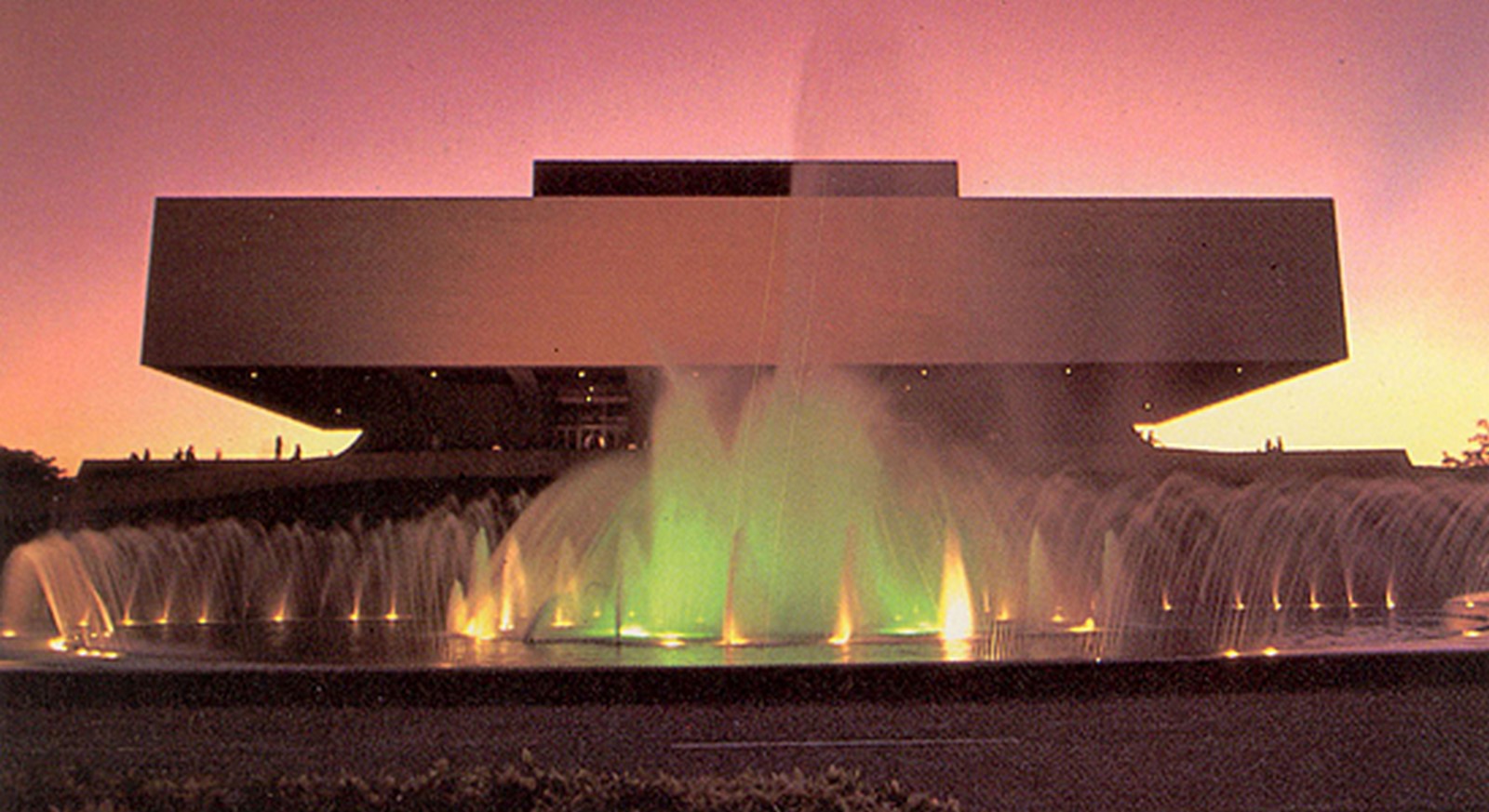
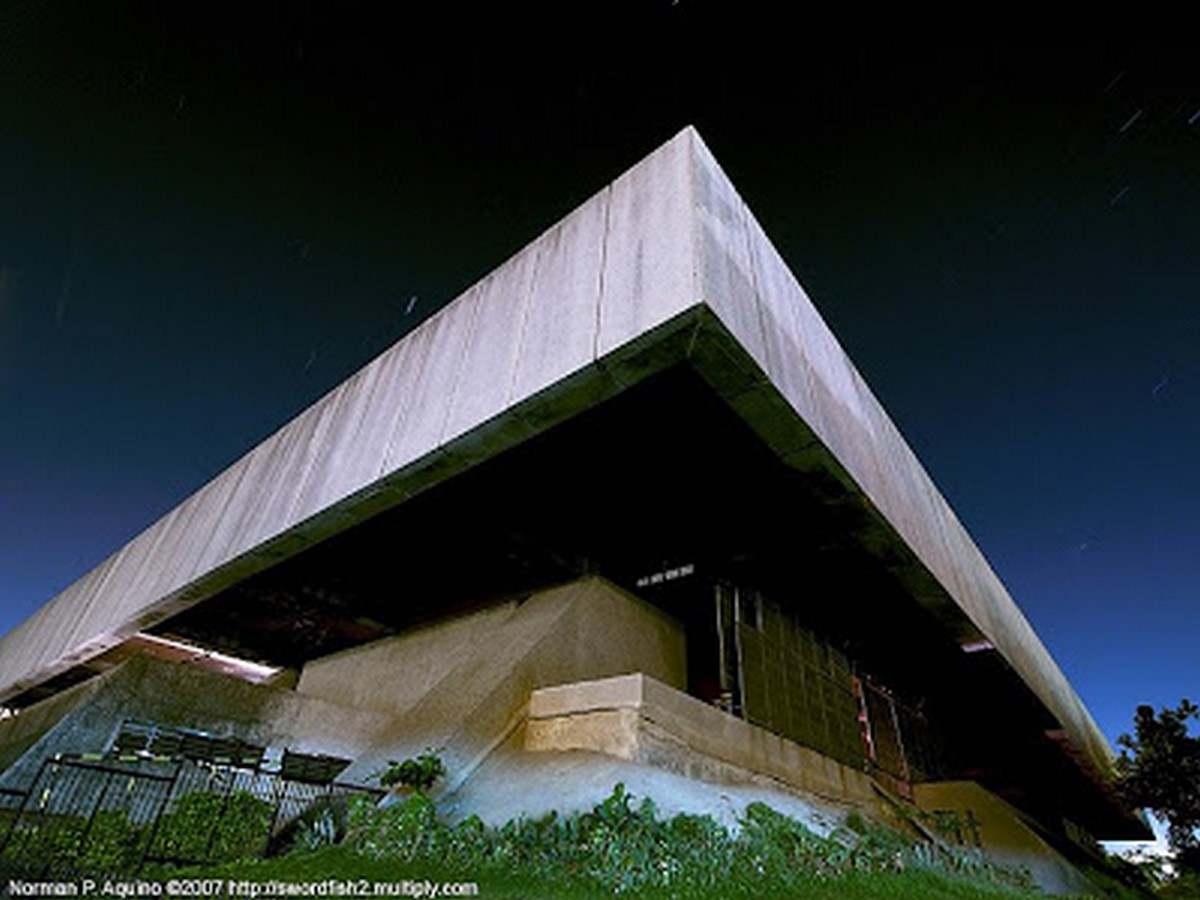
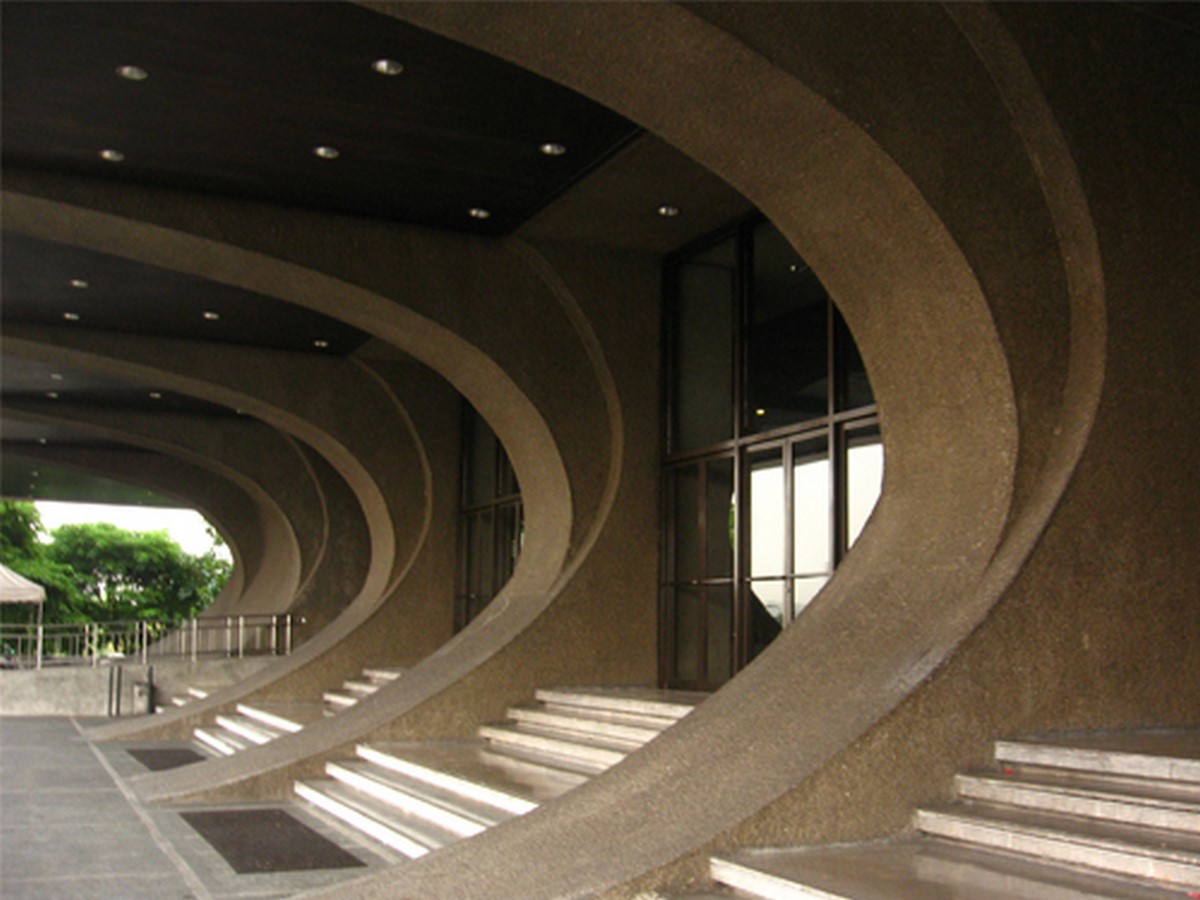
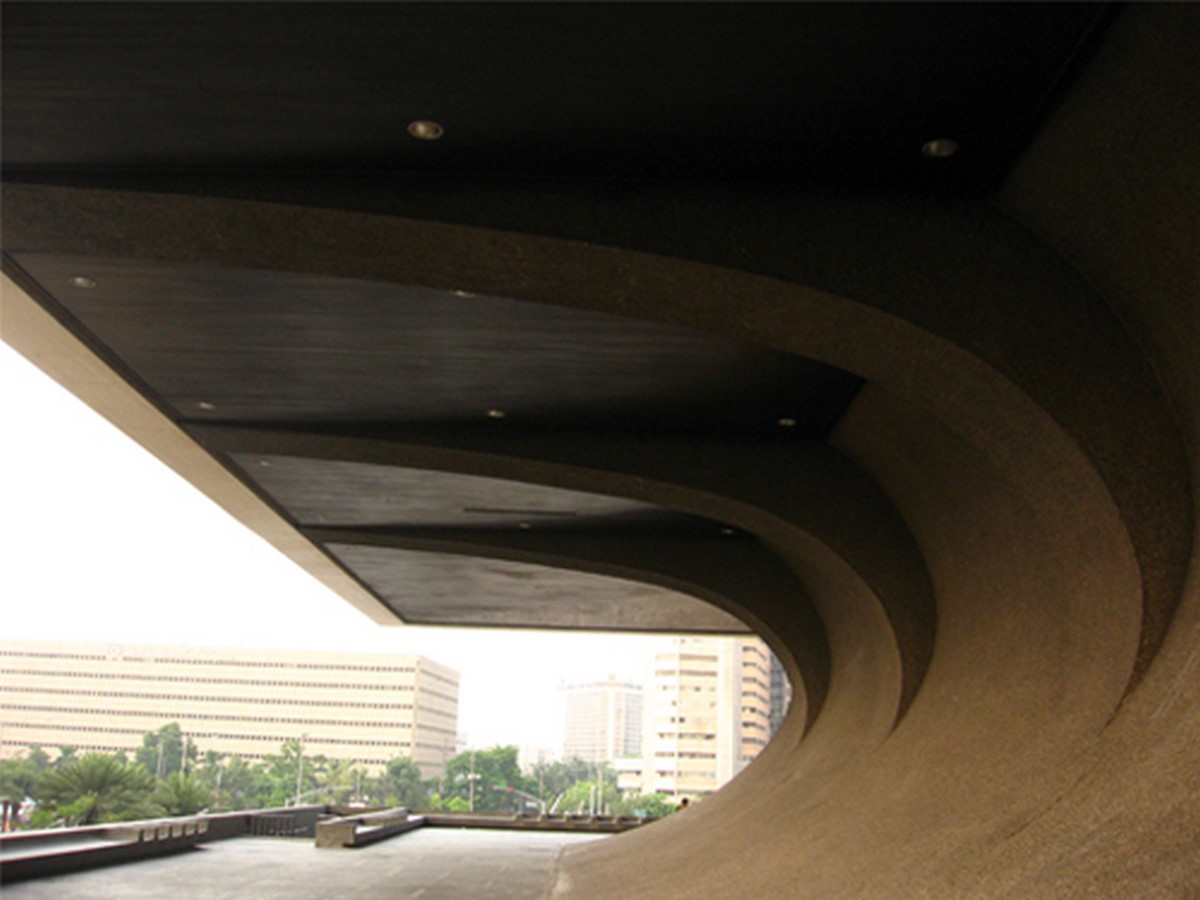
2) Poet of Architectural Space
Leandro Locsin articulated every space using geometry so straightforwardly and came to be called the ‘Poet of Space’. He is known for creating a distinct style by using simplistic design, floating volumes, and the use of duality of light and heavy. Along with this, Locsin is also famous for using concrete as it was a relatively cheaper material and easy to form in the Philippines.
A few of design principles of Locsin are the use of native materials, the dominant form of the roof, wide overhanging eaves, having massive supports, spacious interiors with lattices, trellises, and various ornamental details. He understands the poetry of the space by giving great attention to the sense of place, abstraction, symmetry, proportion, and materiality linked to the use of concrete and traditional materials. Locsin also focuses on Filipino architecture as a synthesis and reflection of the people’s aspirations, traditions, culture, economic resources, technology, environment, climate, and all other components of Philippine society.
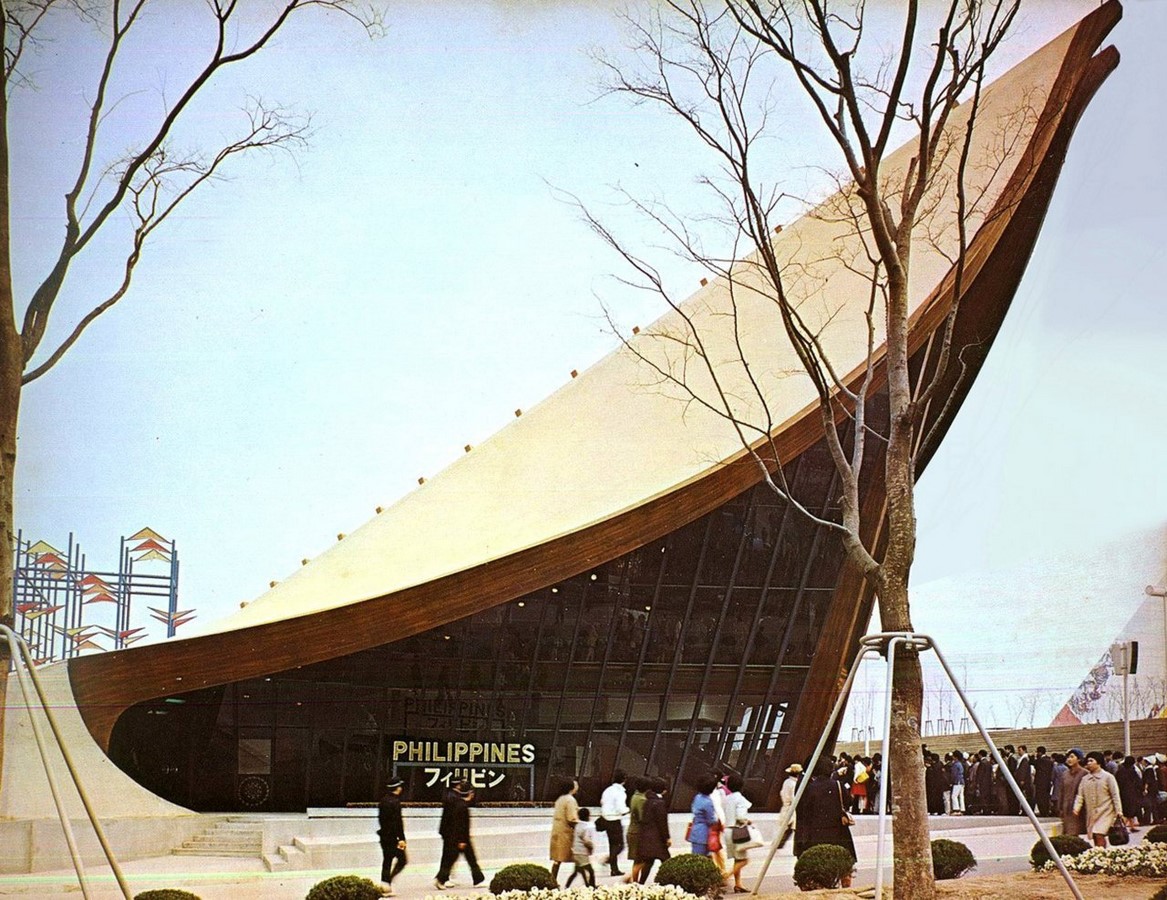
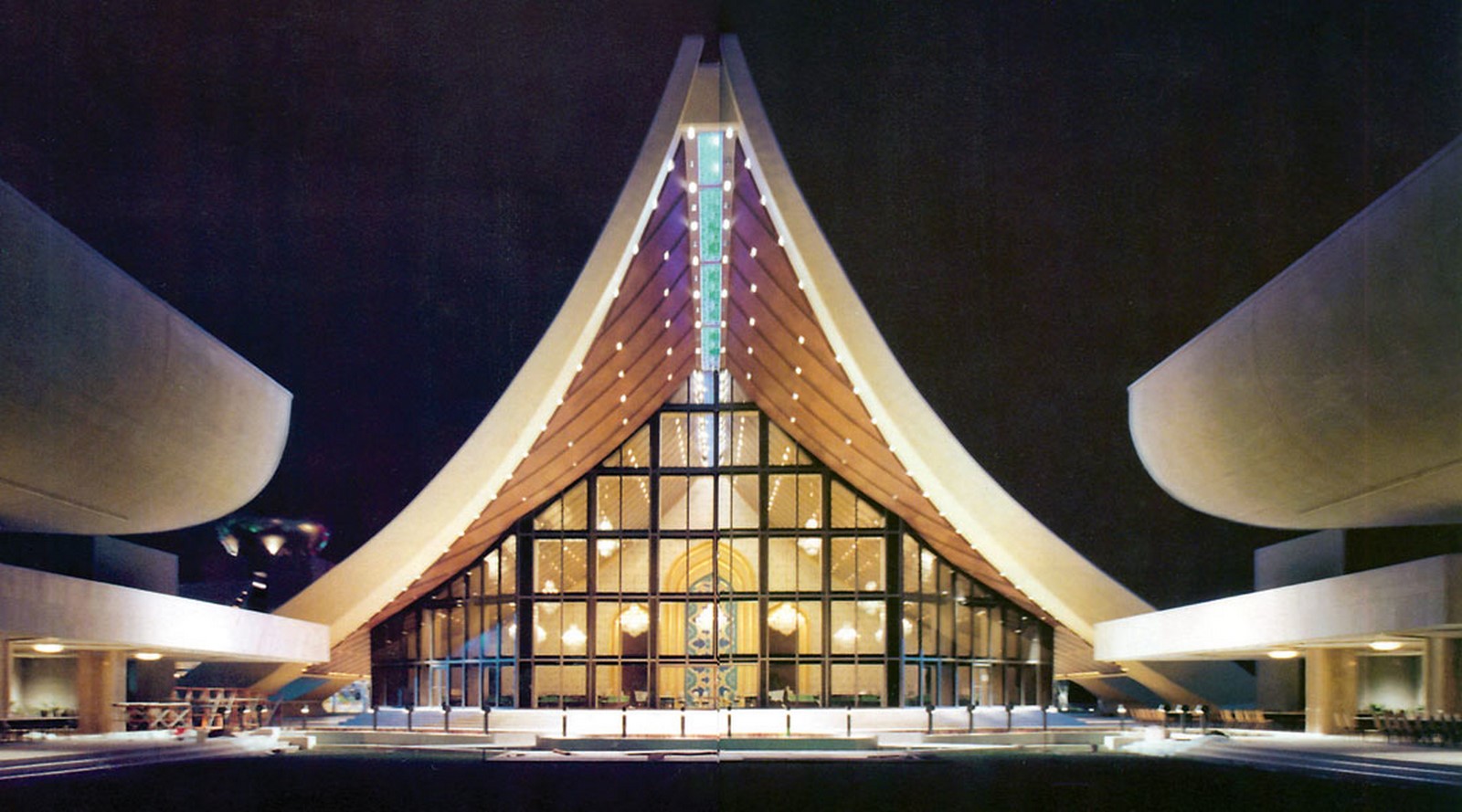
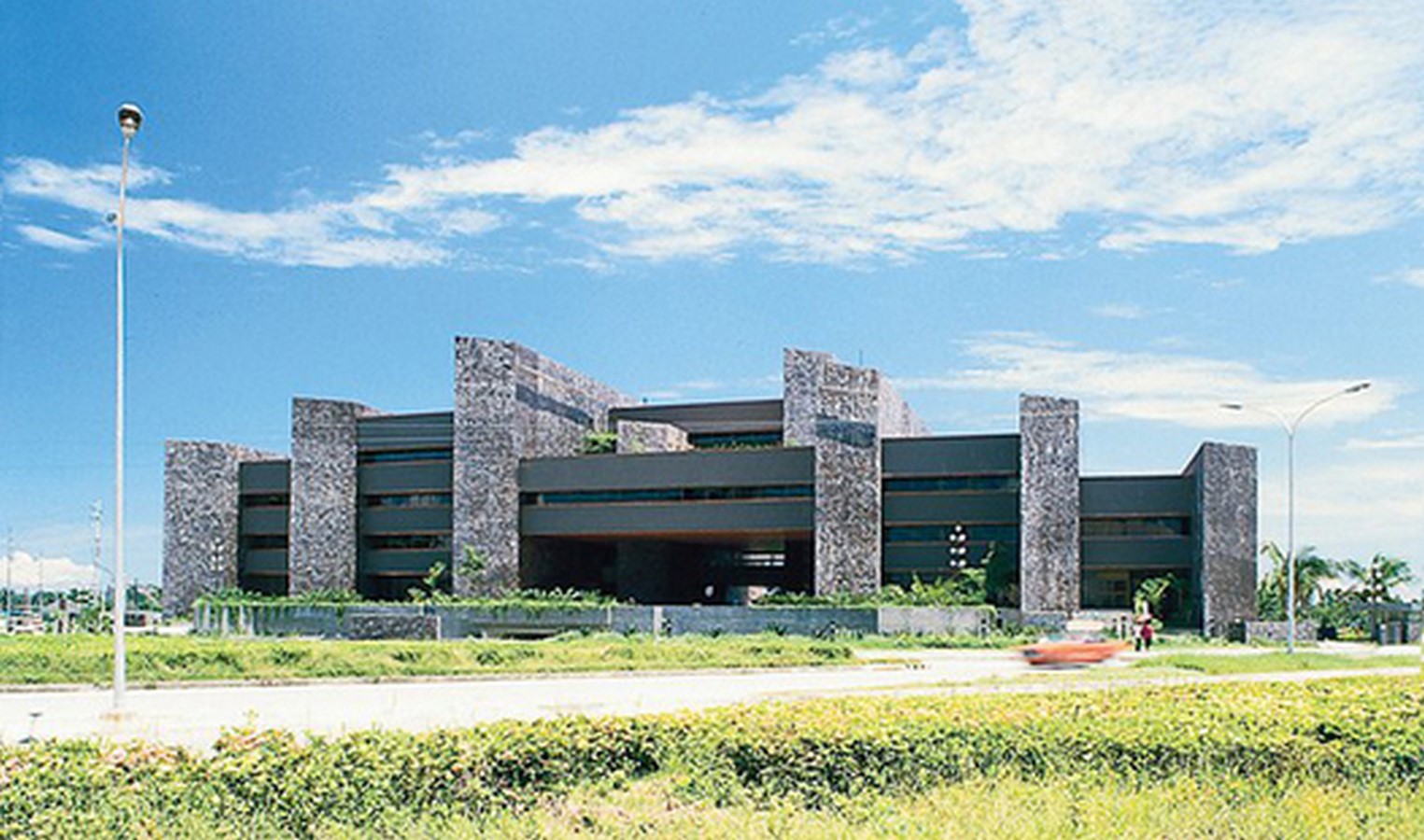
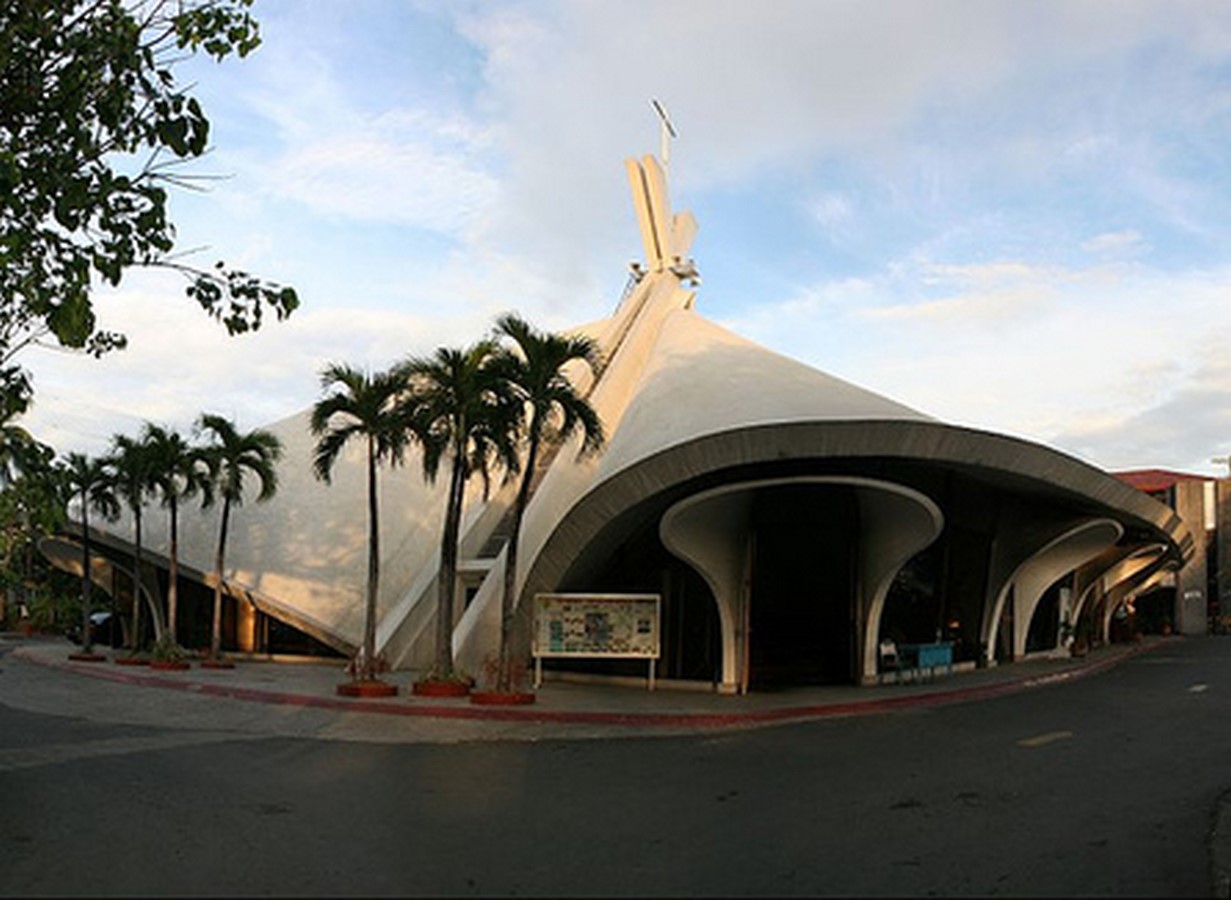
3) Bipolar Architecture | Leandro Locsin
Leandro Locsin brought art into his architecture, and along with his forms and spaces, he attempted to re-introduce the architectural experience of a building. The Philippines has a hybrid culture that produces new forms and harnesses the bipolarity to communicate architecture. In 1957, this lightness was visible in the design of Monterrey Apartments by incorporating bipolar elements in both exterior and interior space.
Locsin harmoniously tried to blur the boundaries of modern architecture into the climate of Southeast Asia. Throughout the year, the Philippines has high temperature and high humidity because of its location near a volcanic zone. Subsequently, Locsin produced durable architecture with open and vast spaces for ventilation. With this bipolarity, He brought the western influences that are now deep-rooted with the traditional Filipino architecture.
Leandro Locsin interprets an understanding of traditional forms and the processes involved to produce them, which is very different from the other Filipino architects. The influence of Locsin is undeniable by the use of bipolarity to express Filipino principles in his design and architecture. He used the concept of bipolarity in his dynamic architectural forms and spaces.
The following manifestations emerged on understanding his philosophy and ideology for the bipolarity in architecture:
i) Floating effect
Leandro Locsin created the floating effect in his works by using the vernacular forms and human integration in a traditional house on stilts.
Reminiscent of the traditional houses, Locsin gave importance to the upper floors where the ground floor is used, as storage. This floating effect emphasizes the entrance to the buildings and the process of ascending. The Church of the Holy Sacrifice (1957), the CCP Theater of Performing Arts (1966), Alfredo Luz’s Magsaysay Center (1967), and Jose Zaragosa’s Meralco Building (1968) are some of the examples that showcase this effect.
The floating quality makes the building appear to be levitating as well as giving a sense of massiveness and lightness. This effect is further based on buoyancy and gravity that form 2 groups known as singular floating masses and multiple floating planes. The difference between these groups is that the former contains more mass. Multiple floating planes consist of 3 types- vertical stacking support, slanting support and curved support.


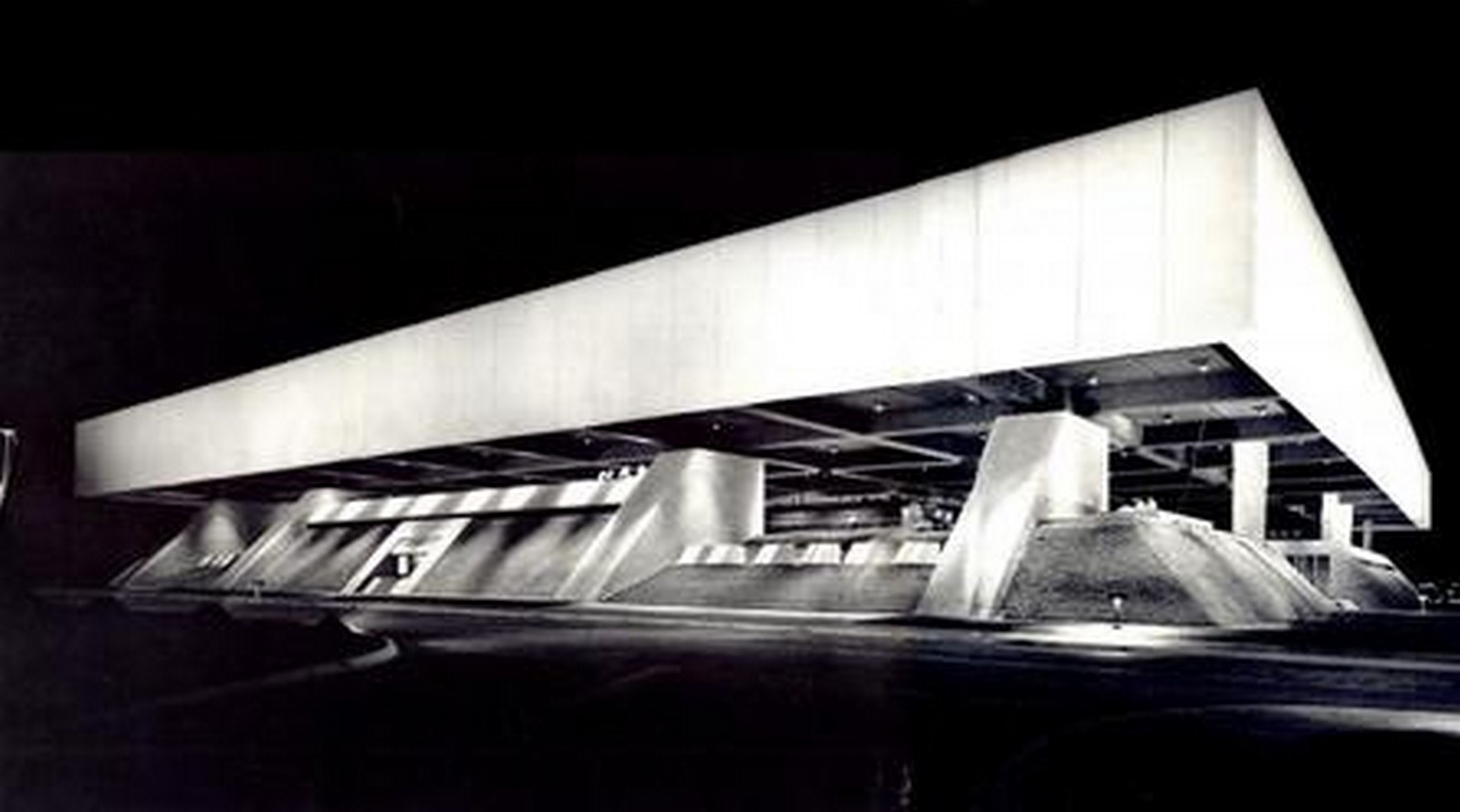
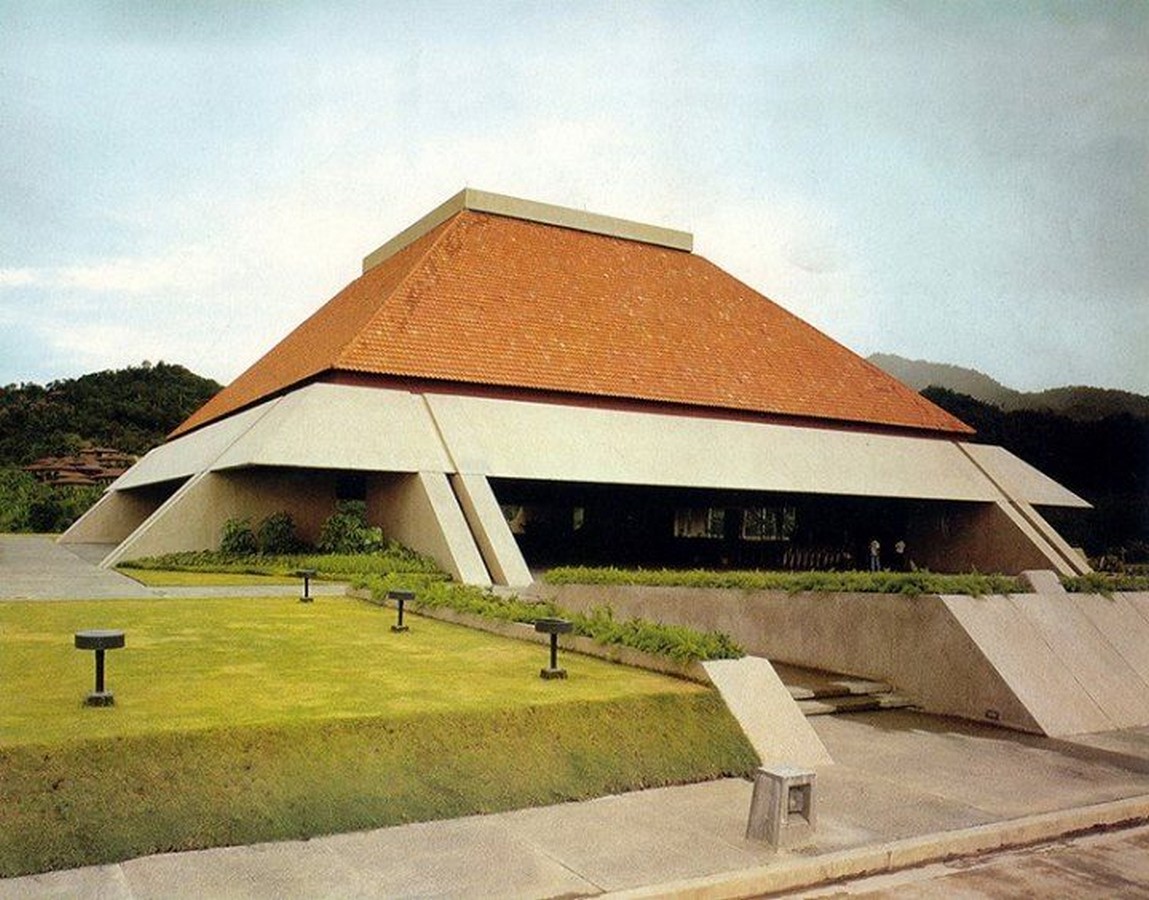
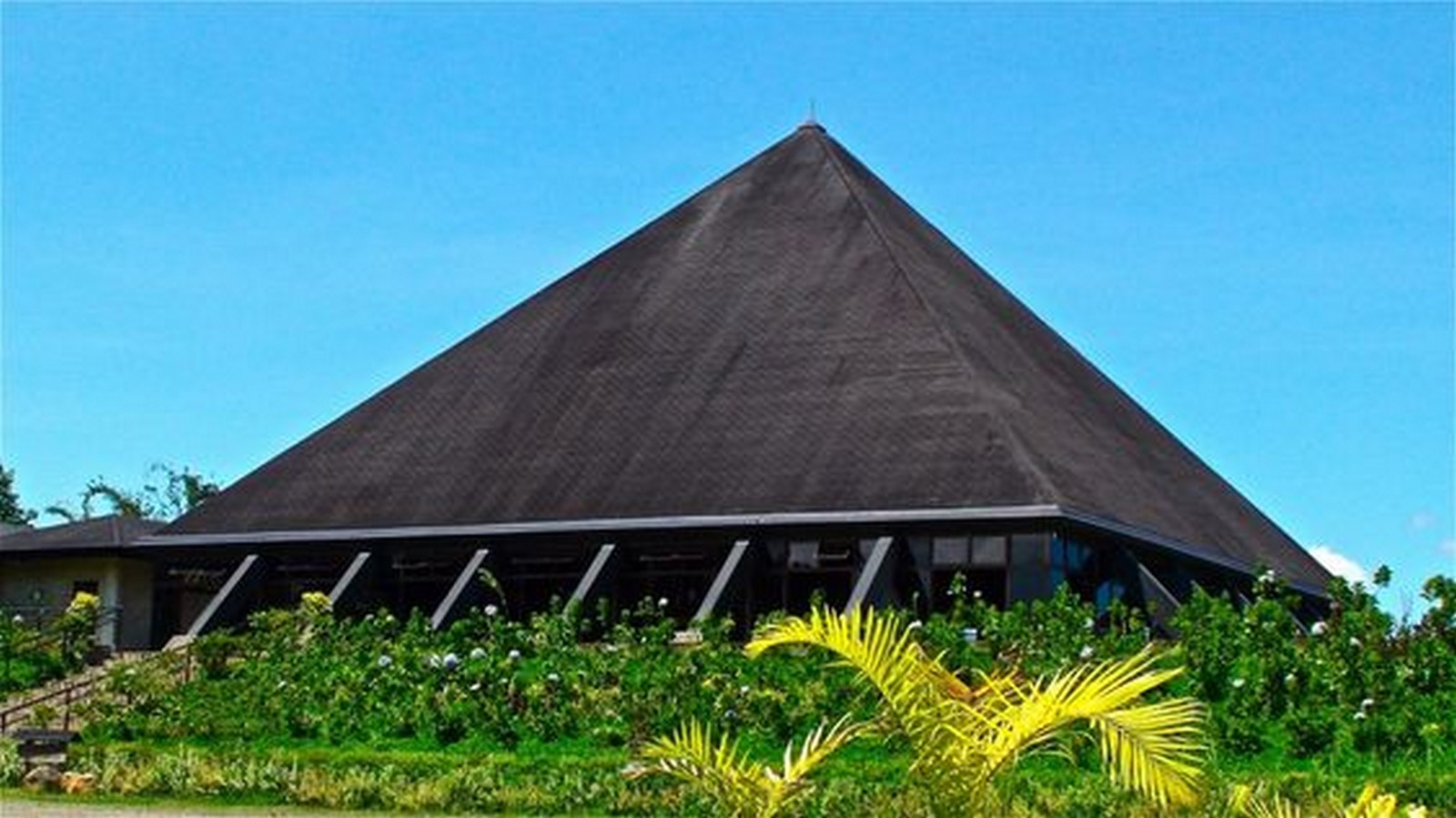
ii) Grounded Flight
Leandro Locsin transformed the floating quality of the buildings into much lighter forms. They are characterized by not being rectangular blocks and having a connection to the ground, which provides the building support too. The foot base of the building supports it and articulates the separation from the ground. What makes it different from the floating effect is that the grounded ‘flight’ has much evident movement in its form, and it also has a dominant roof form inspired by the traditional architecture.

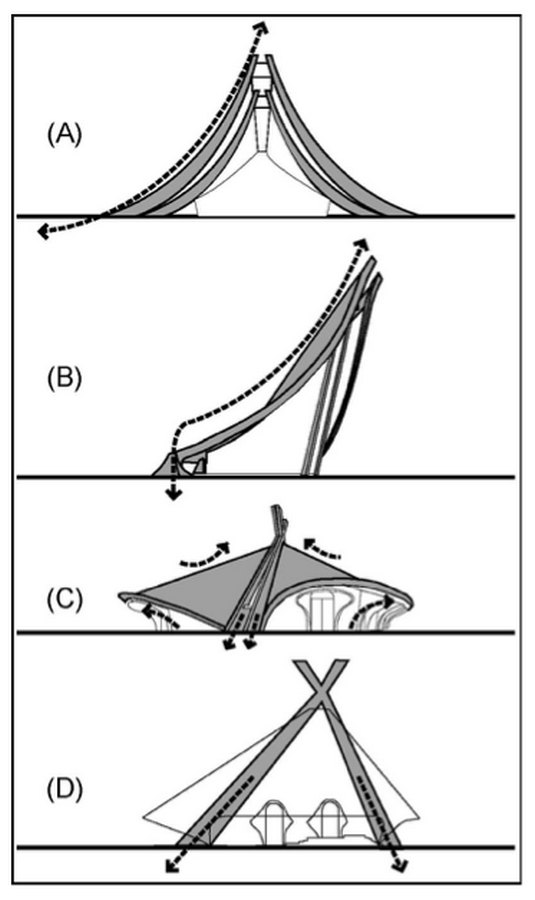
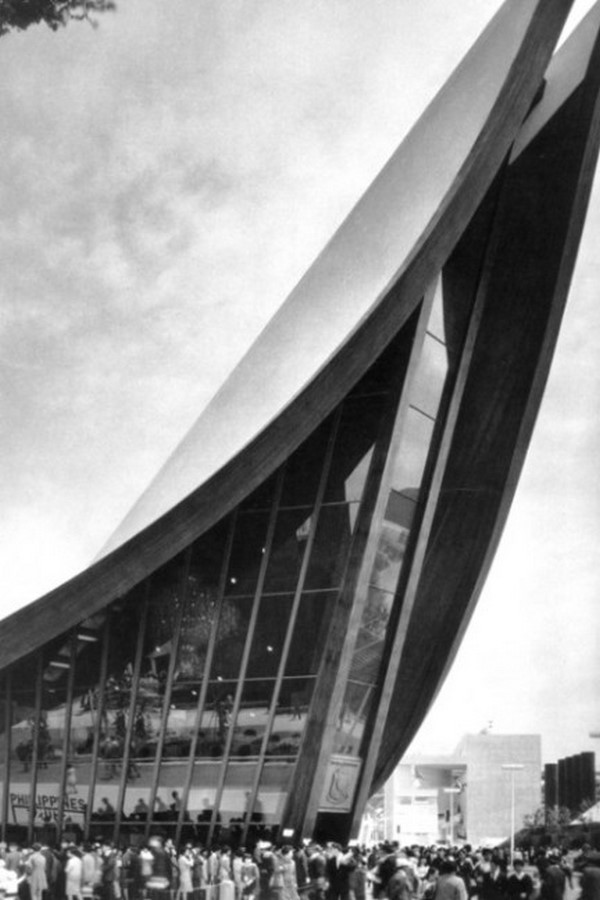
iii) Enclosed Openness
Leandro Locsin had a poetic harmony between the interior and exterior architectural spaces. He focussed on creating an enclosed openness that segregated spaces and at the same time, maintained a continuous flow throughout the rooms. The bipolar quality emerges as the forms undergo the endless flow of detachment and integration. Such spaces often have multiple enclosures permeable with barriers around a central core like in traditional Filipino architecture. The Church of the Holy Sacrifice, National Arts Center and the Monastery of the Transfiguration are a few examples of such enclosed spaces.
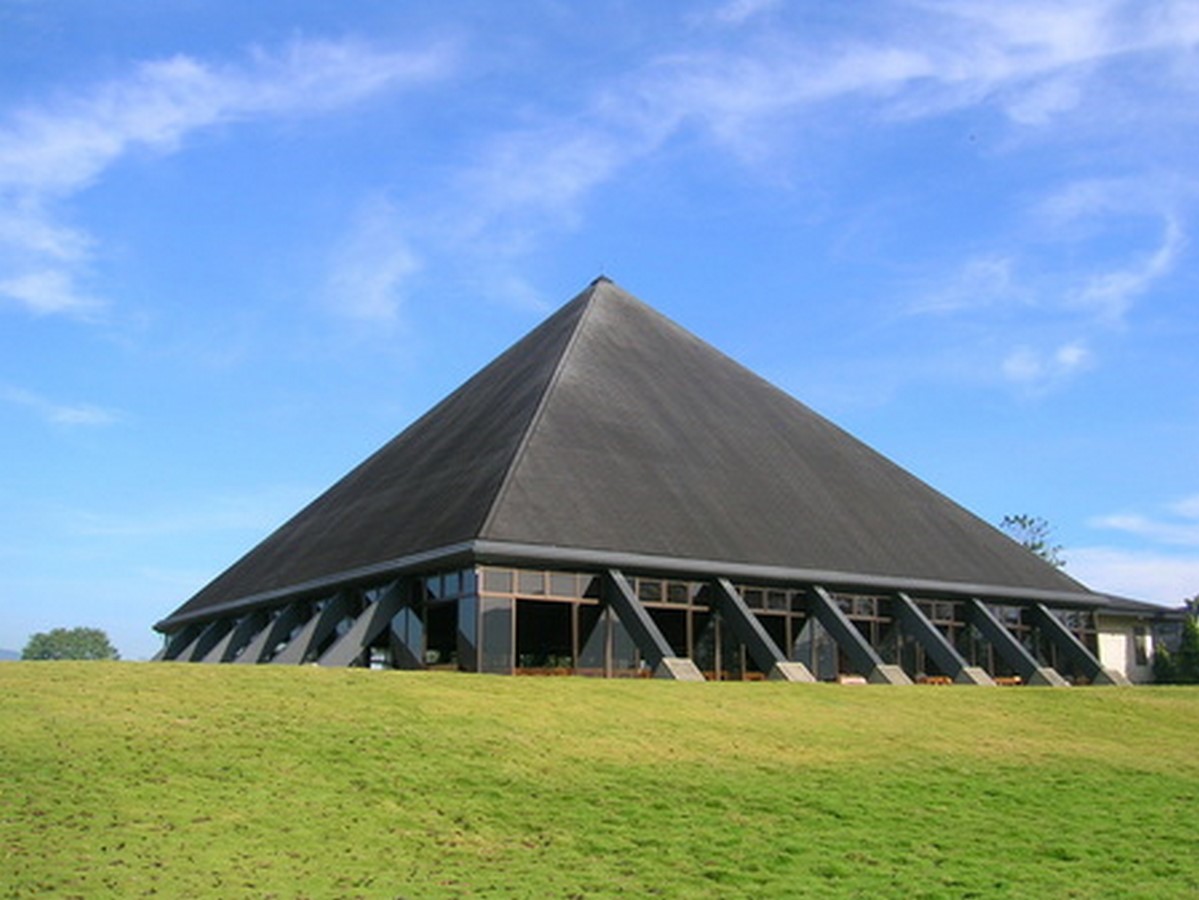
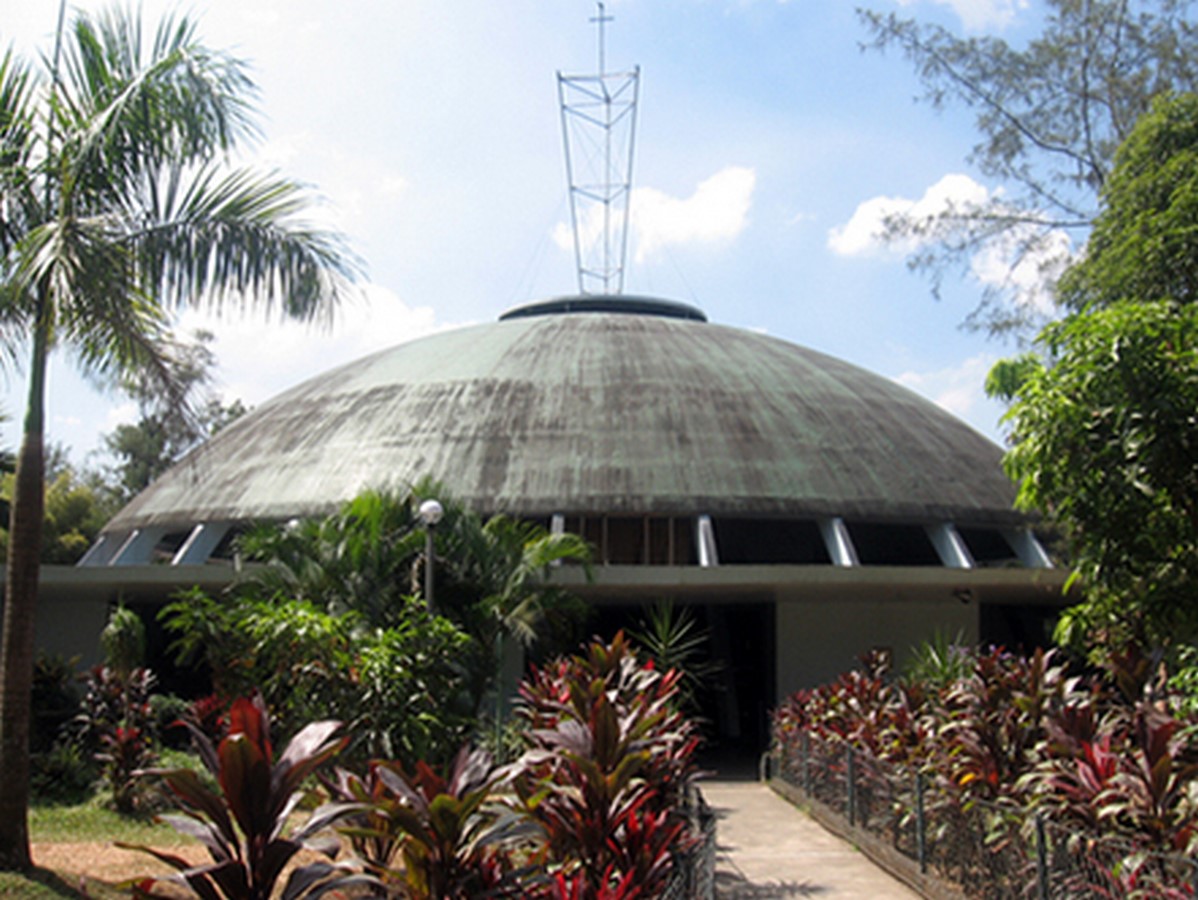
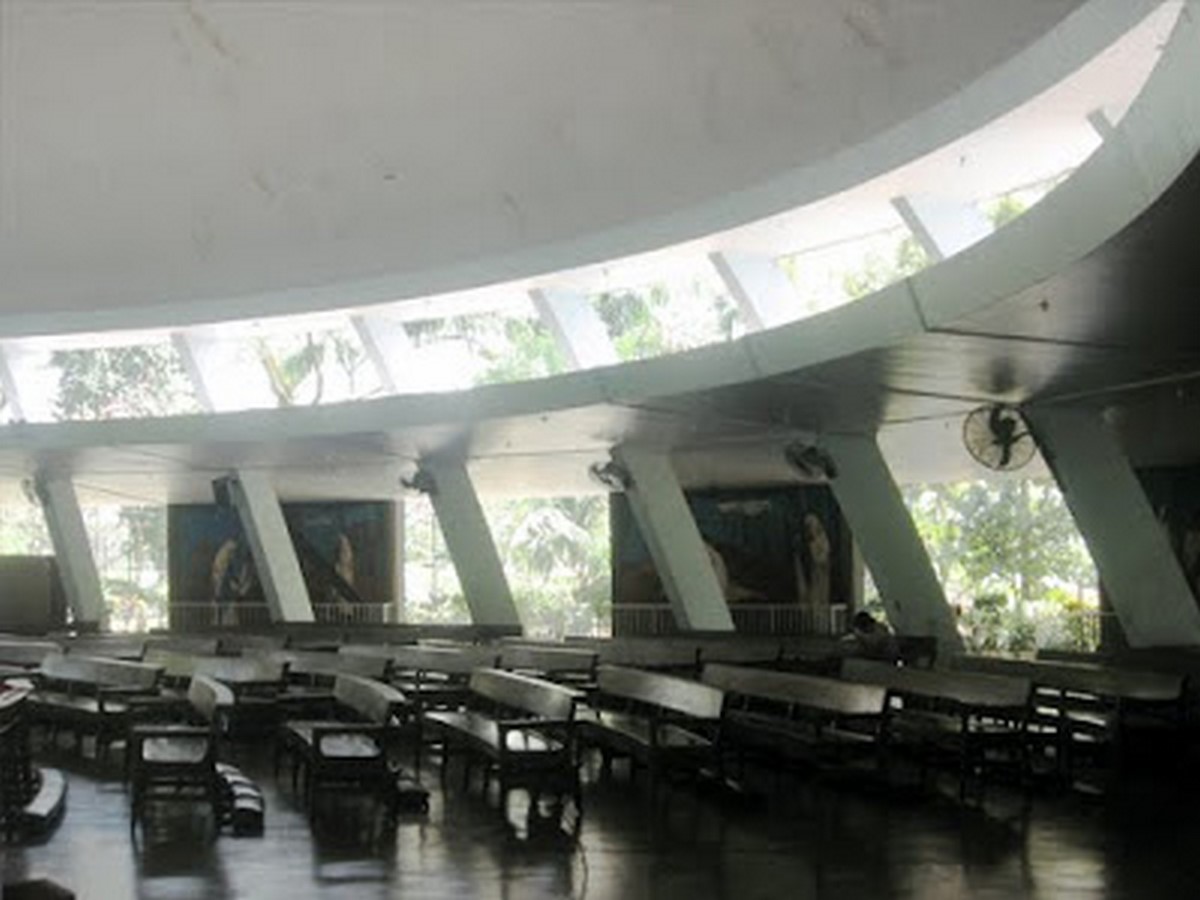

iv) Alternative Spatial Characters | Leandro Locsin
Leandro Locsin creates the spaces by laying emphasis on the non-physical barriers and dividing them by an alternation of opposite spatial characters like narrow-wide, and light-dark. He designs a low entrance with dim-lit spaces, and he creates contrast by having large, light, and airy inside space to allow synthesis of the spatial characteristics.
The dominant core with high ceilings and narrow residual multiple rooms of human scale often have no other tangible barriers and yet allow easy integration. Some examples of this bipolar quality are evident in the Ayala Museum, PICC, CCP Theater, the clubhouse of the Canlubang Golf and Country Club, and the Nutrition Center.
