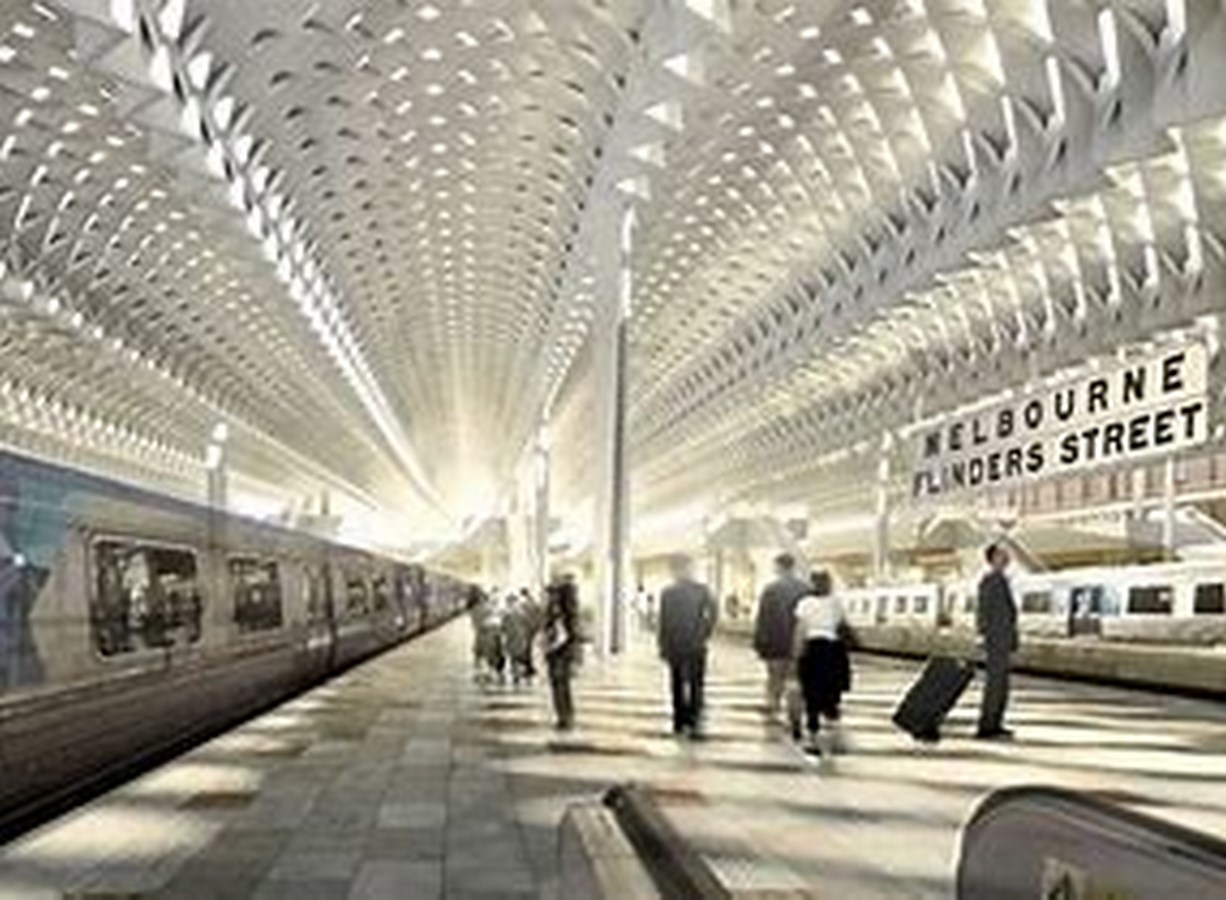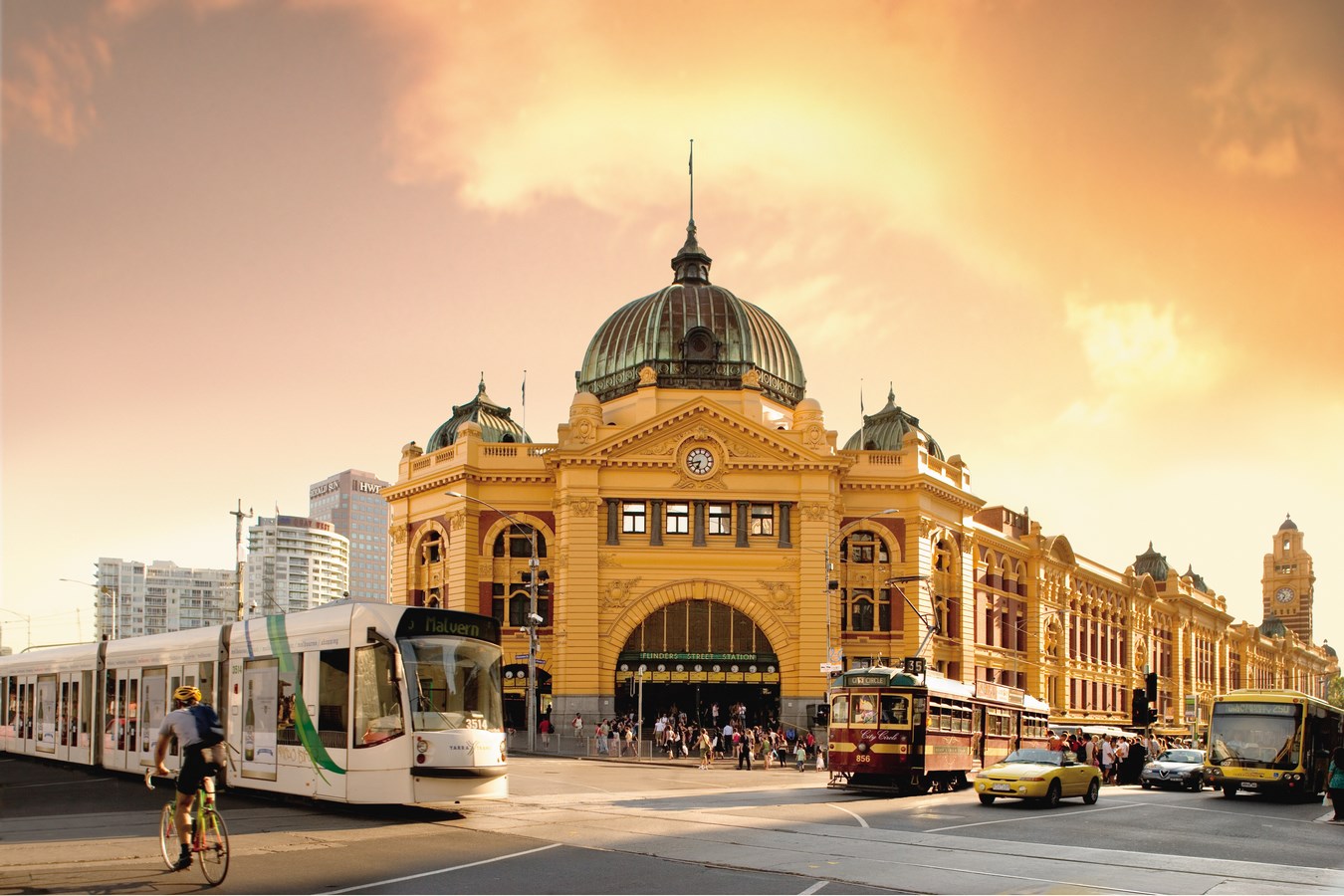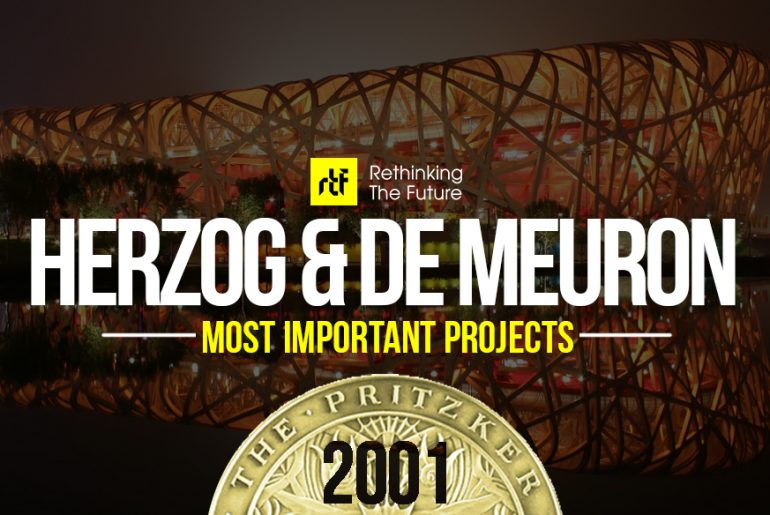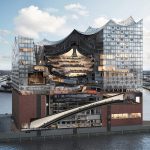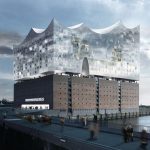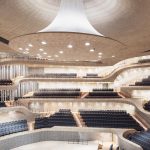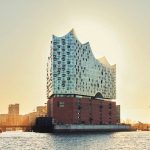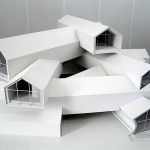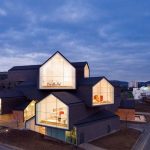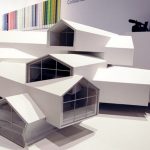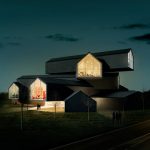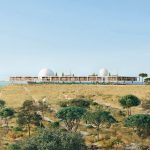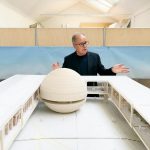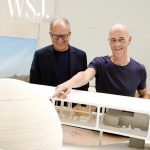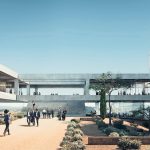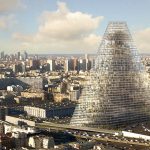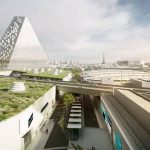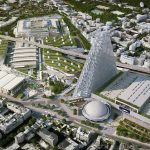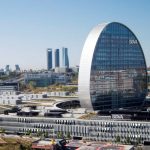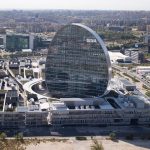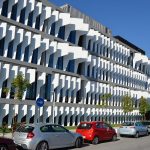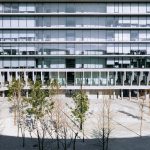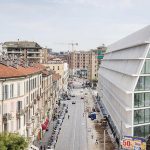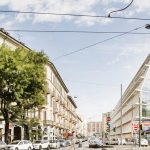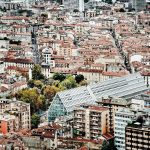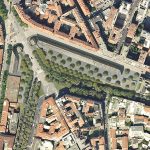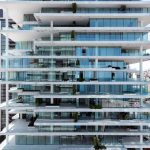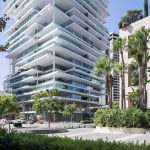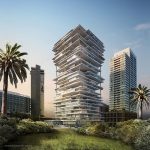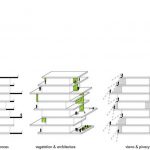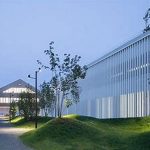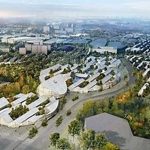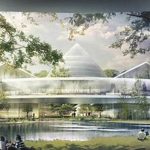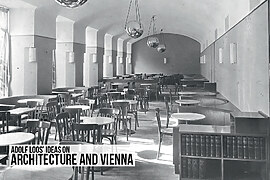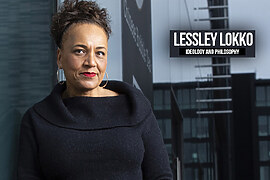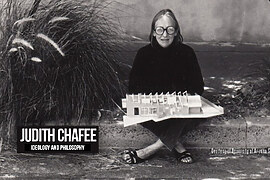Herzog & de Meuron established in Basel in 1978. Awards received include the Pritzker Architecture Prize (USA) in 2001, the RIBA Royal Gold Medal (UK), the Premium Imperiale (Japan), both in 2007, and the Mies Crown Hall Americas Prize (USA) in 2014. Here are the 25 best projects of Herzog & de Meuron:
1. Elbphilharmonie, Hamburg, Germany,2016
The two contradictory and superimposed architecture of the Kaispeicher and the philharmonic stands as the new center of social, cultural and daily life for the people of Hamburg and visitors all around the world. On one hand, Kaispeicher, designed by Werner Kallmorgen between 1963 and 1966 was used as a warehouse until close to the last century, stands marked by its relationship to the harbor, on the other hand, stands the sumptuous and the elegant world of the philharmonic.
The Elbphilharmonic serves as the heart of the complex, rising vertically almost like a tent, offering room for 2100 people to congregate for the enjoyment of making and listening to music.
2. Vitrahaus, Vitra Campus
Commissioned by home design company Vitra, to showcase their home collection on their campus in Weil am Rhein.
This five storey structure consists of 12 houses, with five in the base and the other seven stacked one upon the other, contrasts to the other buildings on the Vitra campus. These simple shaped houses become complex configurations in space, where outside and inside merges, rewarding us with surprise transitions and views to the landscape.
3. Berggruen Institute by Herzog & de Meuron
To strike a perfect and careful balance between the needs of the individuals and the collectives of the Berggruen institute, and also setting a space for both research and study, wherein the exchange of ideas and knowledge keeps occurring constantly, was the basic start of the project.
The concrete frames houses wooden walls and ceiling that are inserted to contain both private and communal functions of the institute. the contrasting spherical structures complement the rectangular frame of the institute. these both physically and symbolically represent the socio-cultural and ecological ambitions of the institute.
4. Triangle, Paris by Herzog & de Meuron
Situated amidst the residential area, the building’s trapezoidal footprint is generated by rotating the north and south axis from the rectangular plot to create a dynamic setback from Peripheral Boulevard to the south and from the Palais de sport to the north.
The triangle thus decided upon to reduce casting shadows on the adjacent residential buildings. Like that of a classical building, this one features two levels of interpretation: an easily recognizable overall form and the fine, crystalline silhouette of its façade, which allow triangle to be perceived in various ways. The triangle is to soon become the scenes of metropolitan Paris, becoming the landmark from which the urban panorama can be experienced.
5. New Headquarters for BBVA Madrid, Spain
Being located on the northern periphery of Madrid, this new headquarters designed by Herzog & de Meuron have to establish a balance between the natural and the built atmosphere which eventually functions like both a small city and a big garden. A linear structure (the carpet) of the three-storey building, with courtyard, passages and irrigated gardens, is laid over the entire site. This low rise arrangement fosters communication and the maximized visual transparency gives everybody a view and generates a sense of community. around like a plaza is cut out of the carpet and shapes as a very slim tower contrasting the low rise carpet, offering the individuals a different type of workspace, with views across the city and to the mountains.
6. Feltrinelli Porta Volta Milan, Italy
Inspired by the simplicity and the generous scale of historic Milanese architecture, these are proposed to belong, linear Cascina buildings of traditional rural architecture in Lombard. Thus an elongated and narrow architecture which is a vaguely figurative way of introducing a roof that melts into the facades was proposed. The structure expresses the geometrical conditions of the site in a rotation of its members and balances between transparency and spatial definition.
7. Beirut Terraces, Beirut, Lebanon
The structure and appearance of the proposed building are informed with an awareness and respect for the city’s past, as well as the self-confidence and optimism of contemporary Beirut. Five principles define the project designed by Herzog & de Meuron: layers and terraces, inside and outside, vegetation, views and privacy, light and identity. The result is a vertically layered building: slabs of varying sizes allow for interplay between openness and privacy that fosters flexible living between inside and outside.
8. Barranca Museum of Modern and Contemporary Art
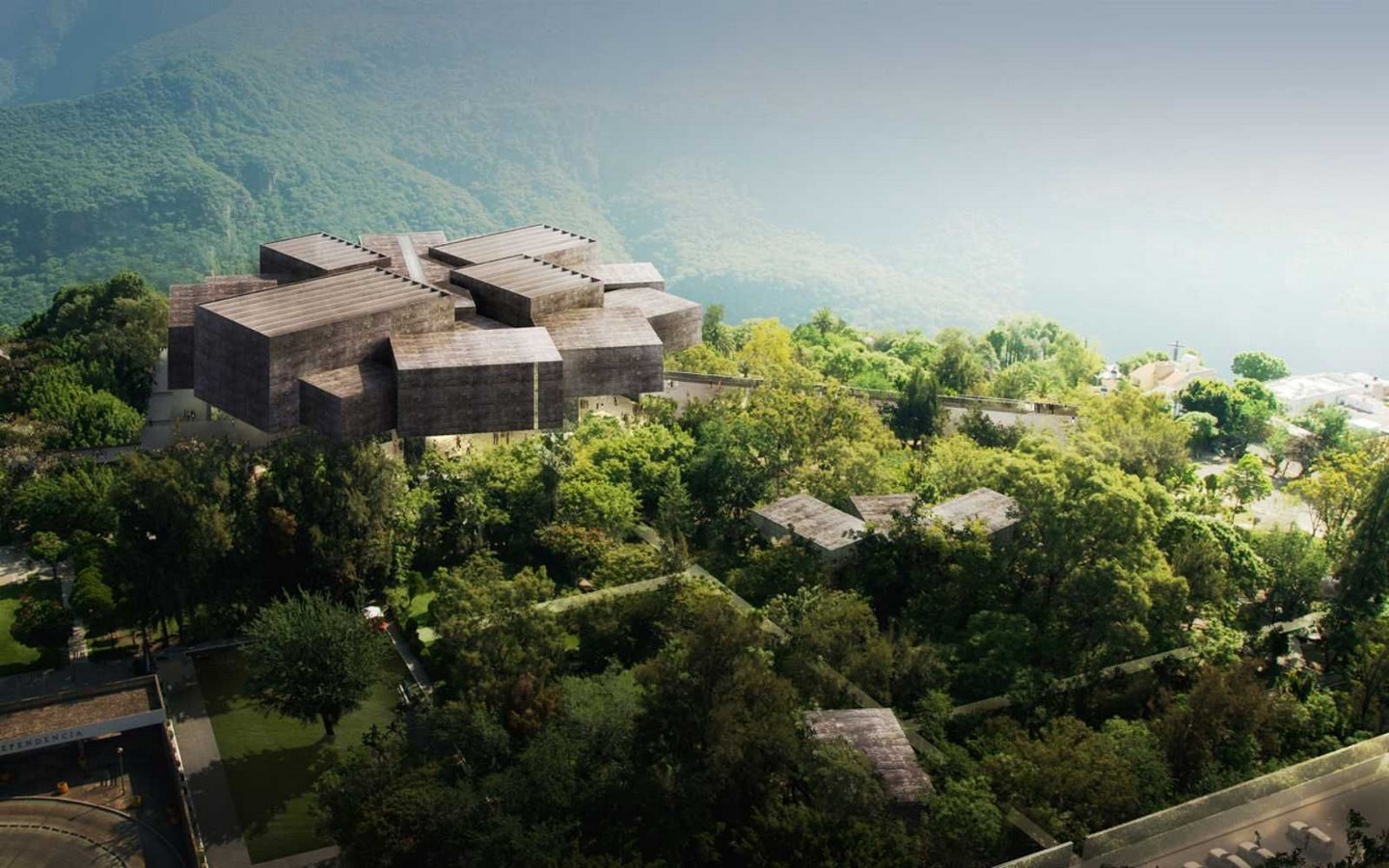
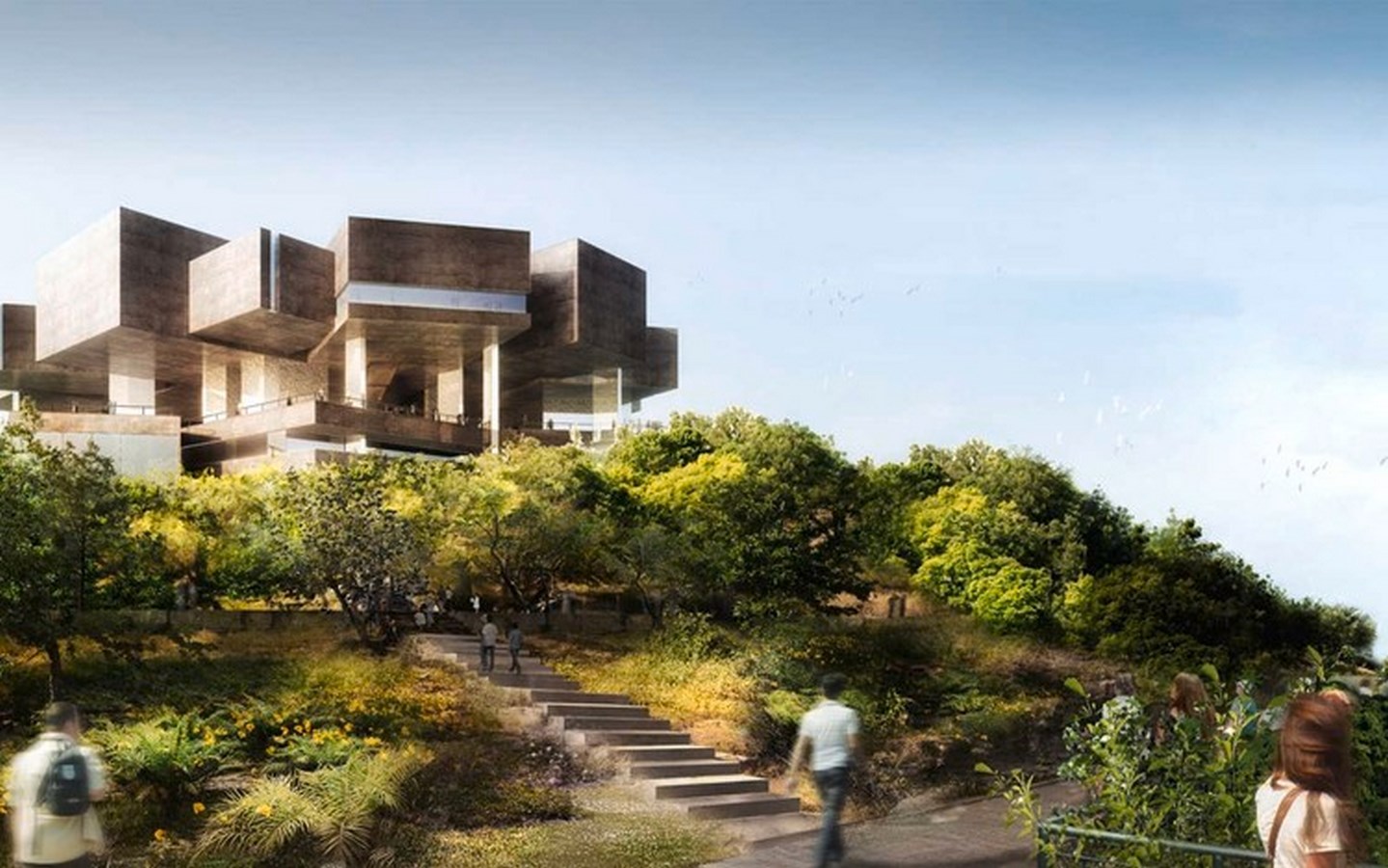
contrasting to a single monolith structure for a museum the architects went by the one with the sum of many parts-individual galleries. The galleries being wedged into each other like huge blocks of stone.
The variety and flexibility that can be achieved in a complex of many parts give both artists and curators ideal exhibiting conditions. Visitors encounter a complex and lively sequence of spaces with open views of the labyrinthine courtyards between the galleries, the trees in the park and, of course, the immeasurable canyon.
9. Skolkovo University, Moscow, Russia
The opted scheme for the new university of Moscow is based on three differently sized circular forms. A cylindrical shape that rises from the middle circle will house the new university’s agora and, visible from far, will at the same time refer to the Moscow State University tower.
The interior of these circular shapes is filled out by a linear system of courtyards and building volumes housing the laboratories and offices of the five departments. The external perimeter and internal segments of the circles read as city boulevards: as places of movement, of arranged meetings and chance encounters. There are spots to linger, both indoors and outdoors, i.e. in the inner courtyards and gardens of the complex.
The round exteriors lend the new university its own architectural identity as a new institution and thus assumes a distinctive, sculptural form that sets it apart from the other buildings in the masterplan.
10. Flinders Street Station, Melbourne, Australia
