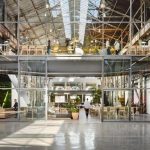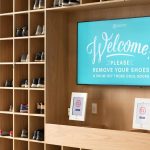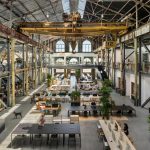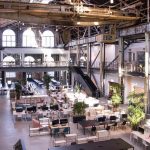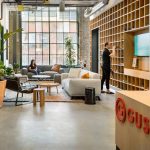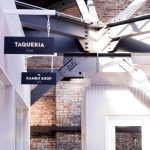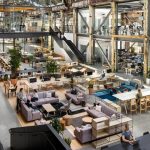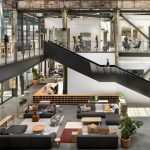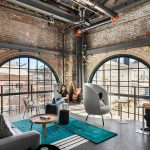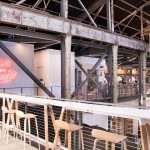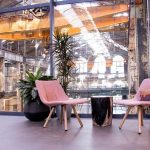Company – Gensler
Lead Designers – Kelly Dubisar
Design Team – Randy Howder, Kelly Dubisar, Marcus Hopper, Ian Young, Marissa Everling
Project Location – San Francisco, California
Client – Gusto
Credits Photography– Rafael Gamo
Prize(s) – Large Workspace Interior Design 2019
Founded in 2011, Gusto is a San Francisco-based start-up that helps small businesses manage their payrolls, benefits, and human resources. The company started in the CEO’s house and has expanded rapidly to serve over 60,000 businesses. With this expansion came a need for additional workspace, which Gusto found at the old shipyard lining San Francisco’s eastern waterfront. This entire workspace was designed by Gensler Architects.
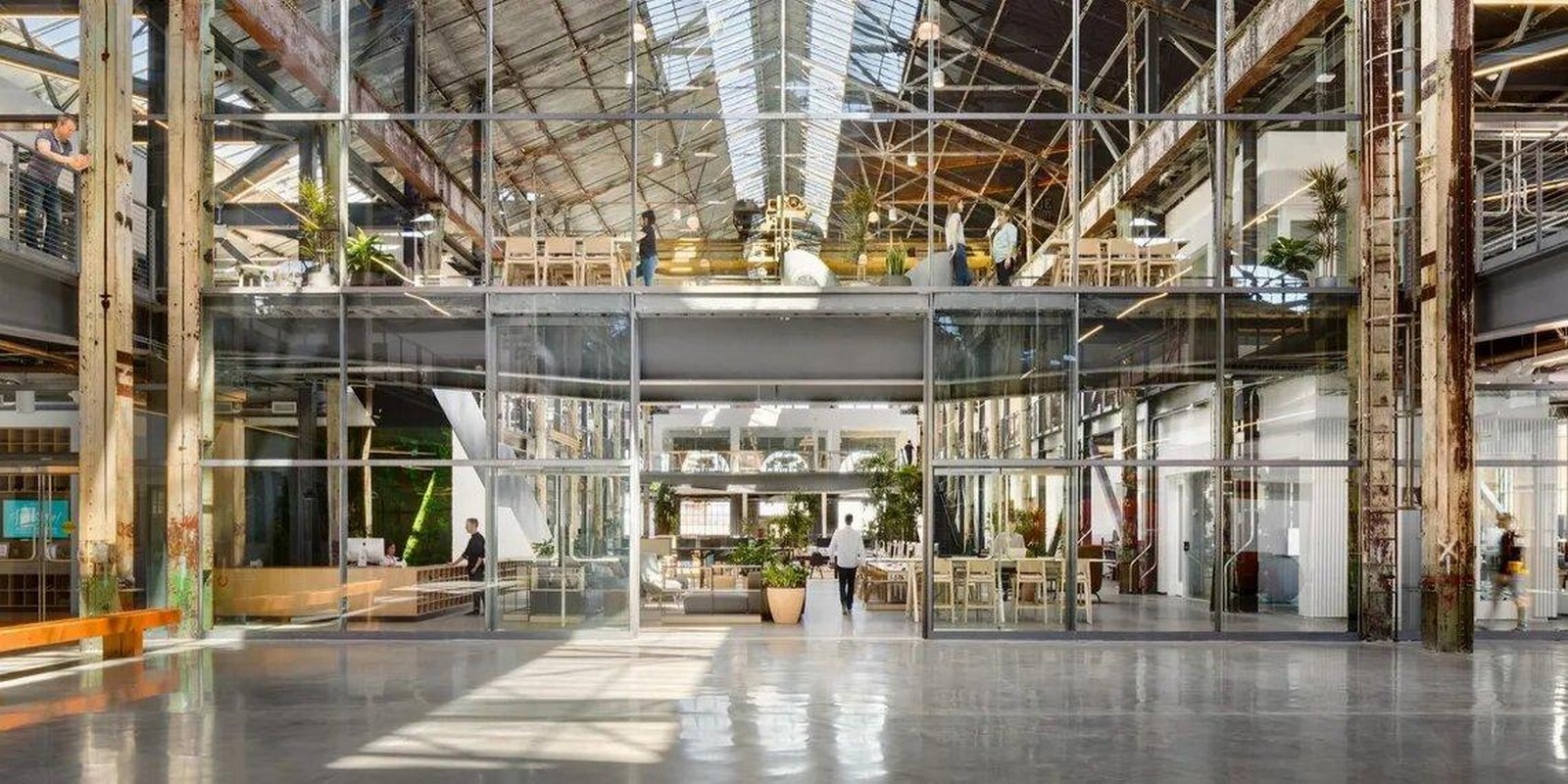
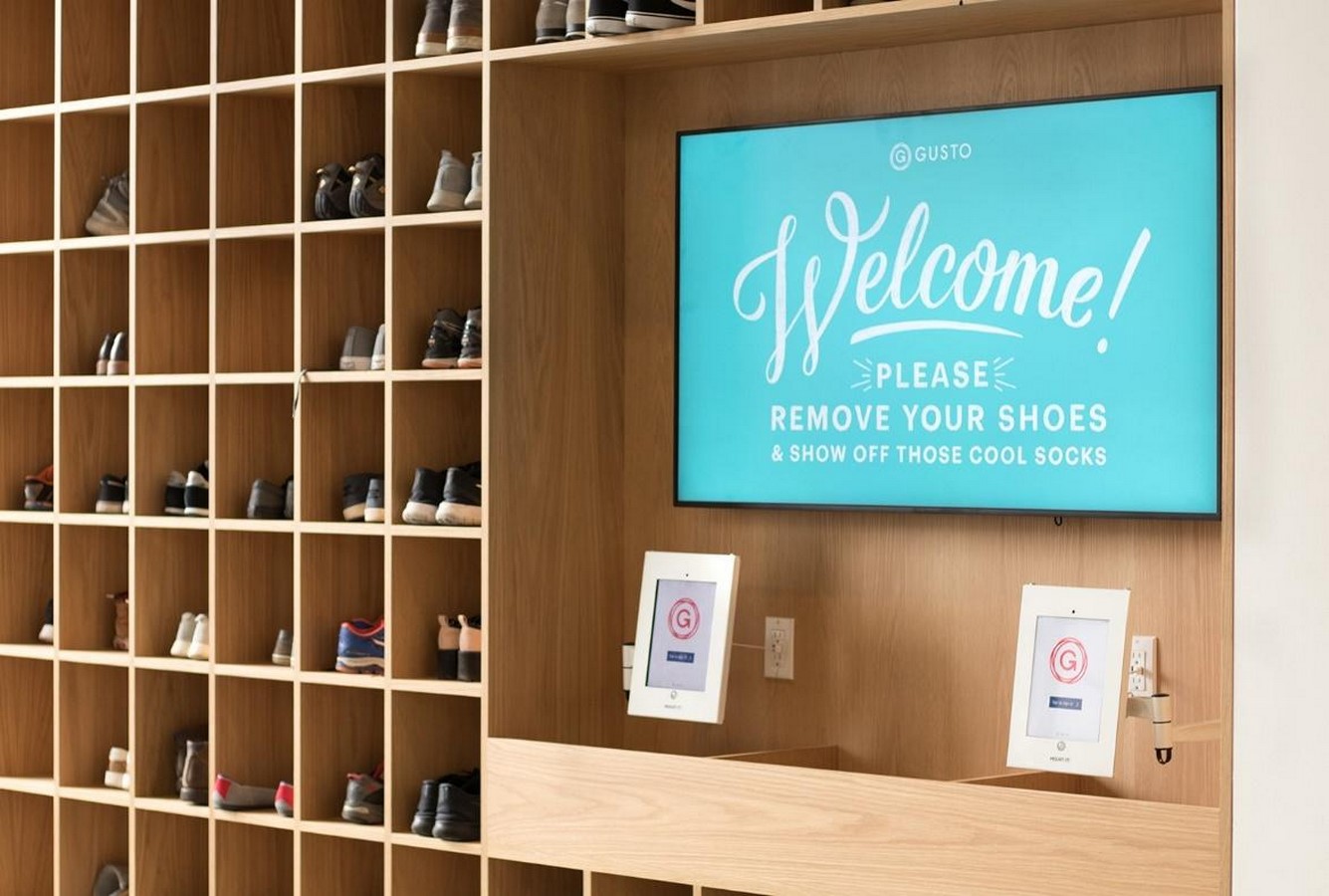
Revitalization of Pier 70
Originally a machine workshop for military destroyers and submarines, Union Ironworks Machine Shop Building, which opened in 1898, is transformed into a larger-than-life living room where Gusties go shoeless for an unforgettable workplace experience.
Berkeley-based Marcy Wong Donn Logan Architects has been involved with re-purposing Pier 70’s dilapidated structures into a usable space while adhering to heritage preservation guidelines. While designing within the historic building retrofit by Marcy Wong Donn Logan Architects, the team considered topological analogs such as cathedrals, warehouses, and train stations to determine which programmatic uses are most appropriate for Gusto’s unique way of working. Inspiration came from the living-room-like waiting areas of historic train stations, and the team studied how to translate these ideas to Pier 70’s building conditions.
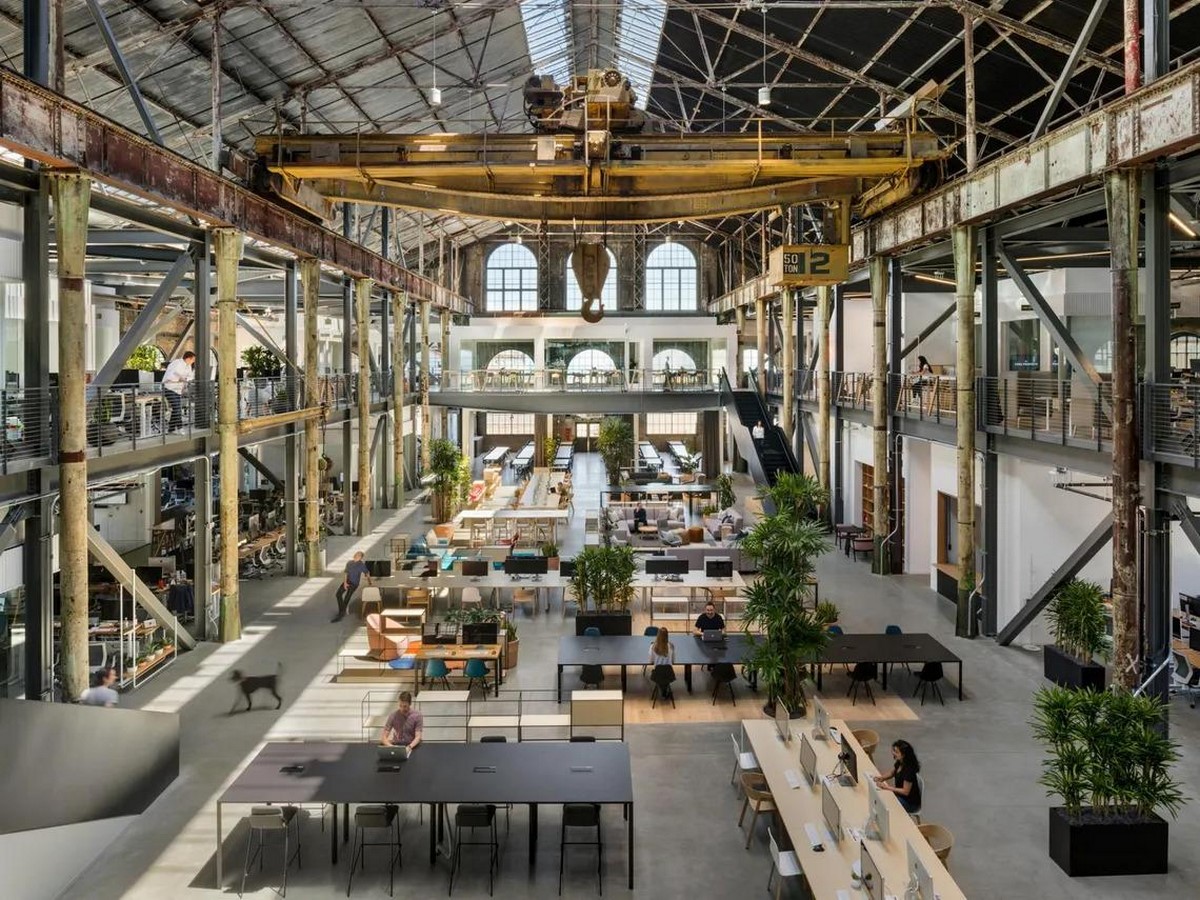
A 55,000 square foot space at Building 113 – where Gusto is based – is designed by keeping old gantry cranes, lifts, pipes, beams, and roofing as a visual focal point and a homage to the past. “This is a new building within an old building,” said Gensler’s Marcus Hopper.
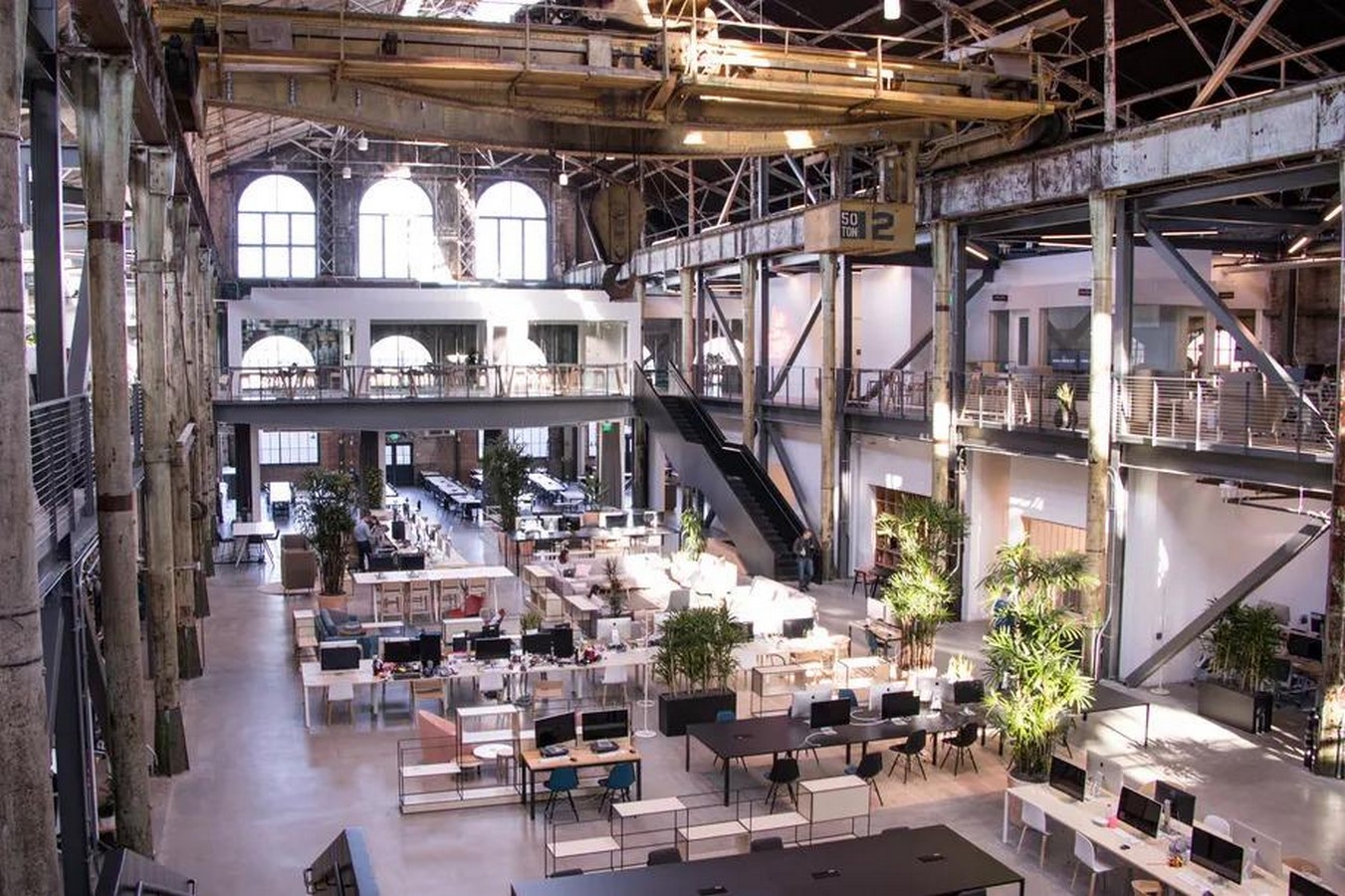
Involving the Users
Gensler involved Gusto staff in every stage of the design and planning process: they came up with ideas like the heated floors and no-shoes policy, explored early designs in virtual reality, and even helped paint a 40-foot mural celebrating their customers. The employees had a common desire to honor their small business customers. In-office signage and conference room names, such as “Taqueria” and “The Ramen Shop,” pay homage to the small businesses the company serves.
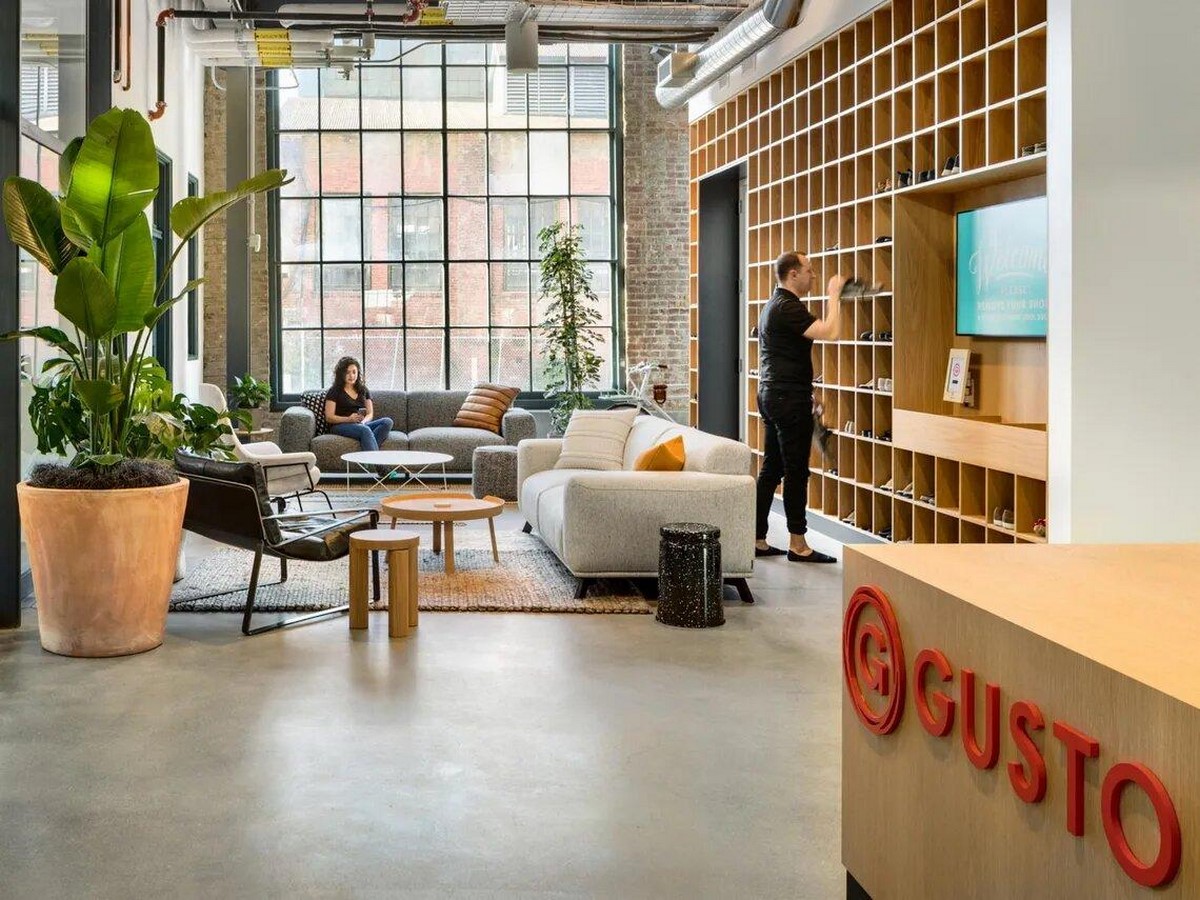
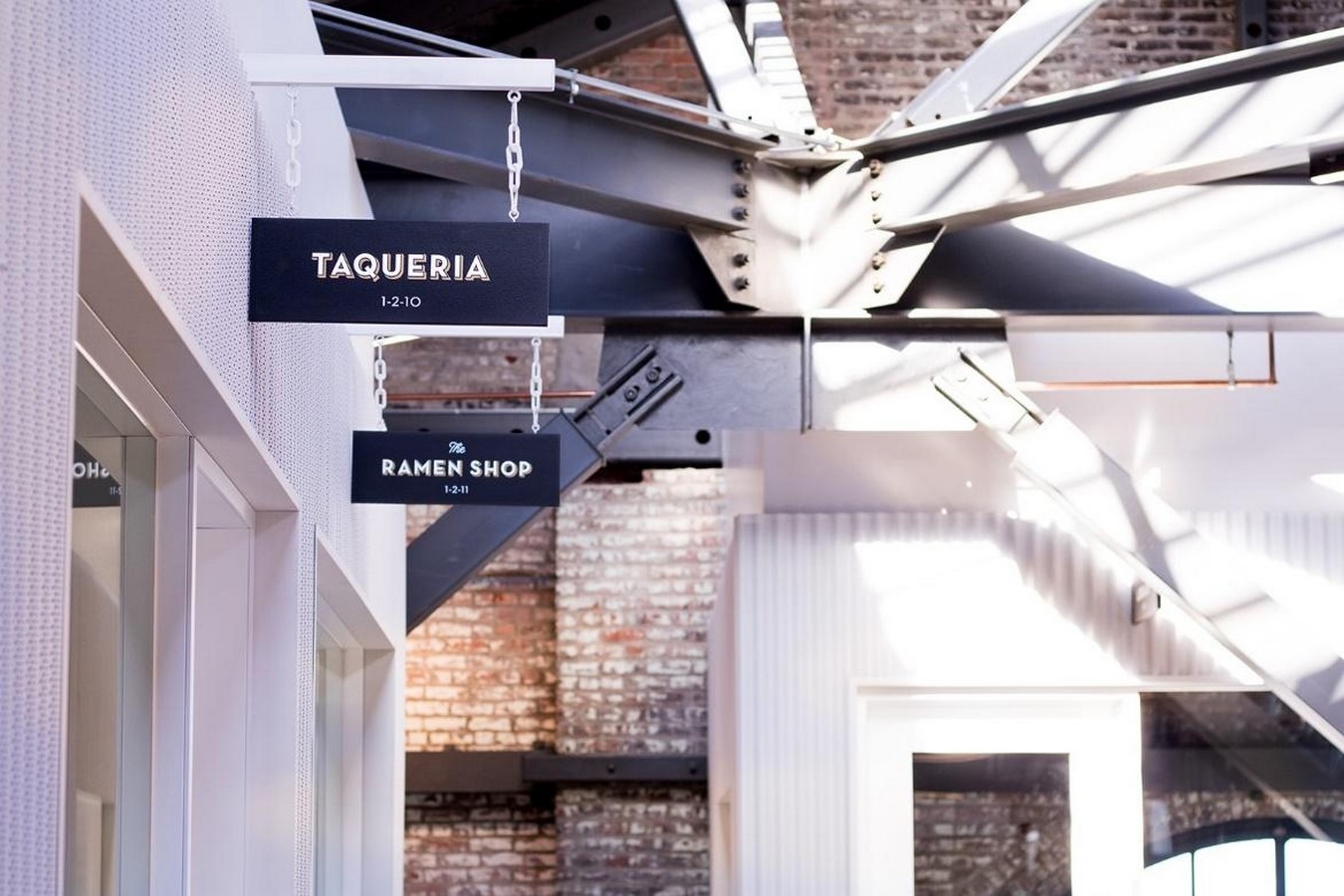
Design features
Along the center, the full height of the space was kept open up to the metal truss roof. This area is treated as a massive lounge, with sofas and desk areas for employees to use for casual working and informal meetings. “We want our office to feel like a home, to be comfortable and authentic,” explains Gusto’s CEO and co-founder Josh Reeves.
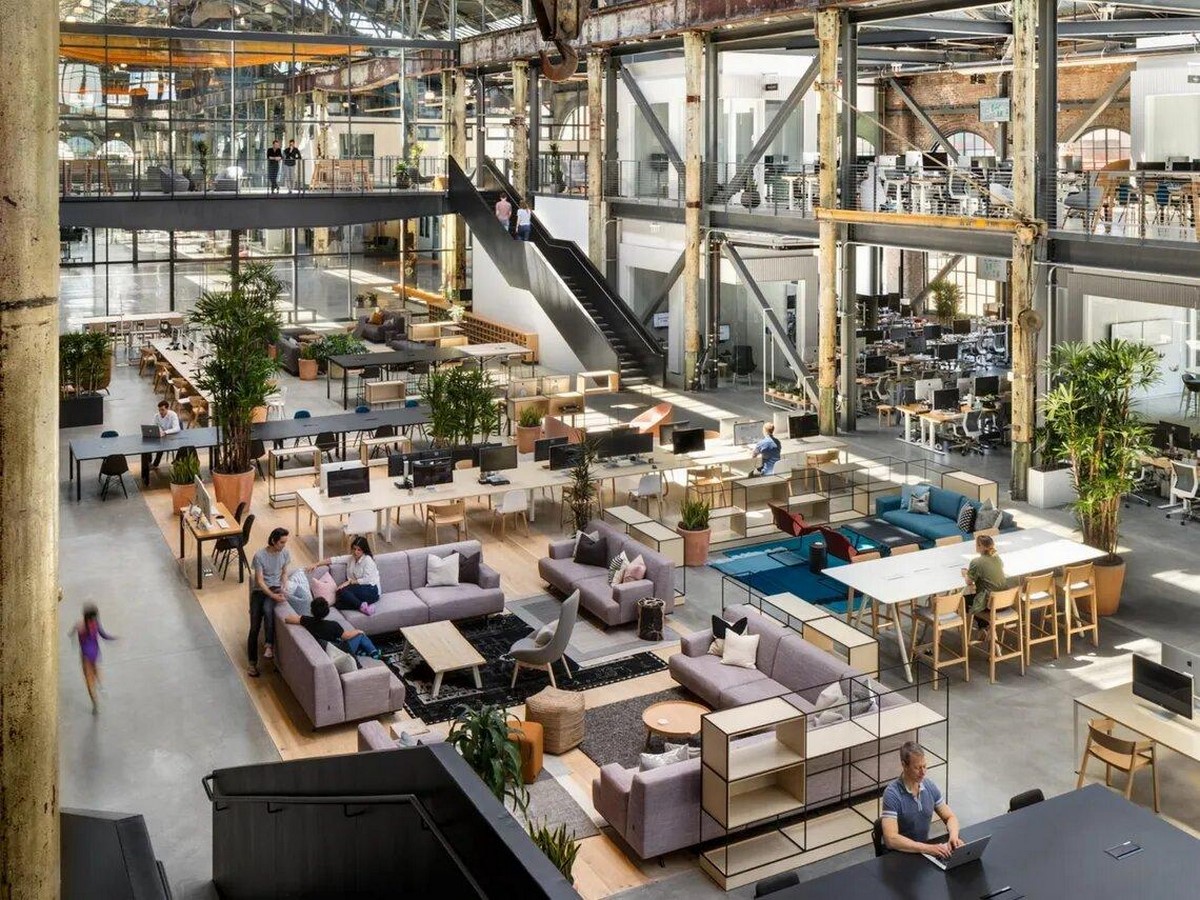
The mezzanine levels in either direction were built with the help of a second structural frame hidden behind the original supports. On opposite corners of the hall, two minimal black staircases provide access to the upper floors and create a strong visual contrast with the industrial decor. Office and meeting areas are located below, leaving the top-level open for lounge spaces and kitchen areas. The large arch-shaped windows and exposed brickwork of this building are used to great advantage. Floor-to-ceiling glass panels line the front entrance to display the structure’s scale.
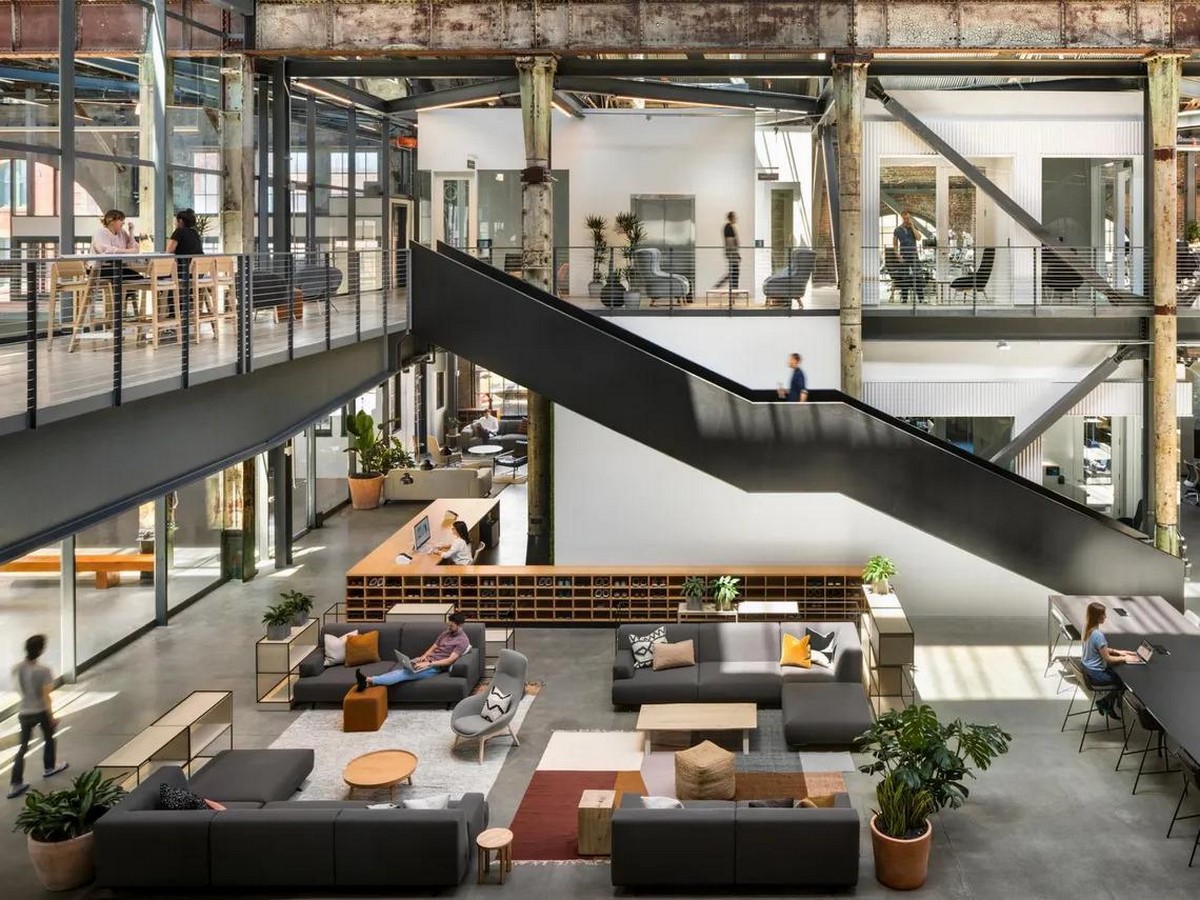
In the Living Room, the acoustics are mitigated with perforated corrugated metal panels. Glass walls on two sides of every meeting room keep views of the exterior facade in prominent focus. Workspaces include both open spaces and enclosed areas for individual convenience and choice. This system accommodates individuals’ attention spans, from intense focus to lively collaboration. Workspaces such as this one exudes intricate urban planning and human-centric design, and it is just one of many corporate settings that emit such an atmosphere.
9″By building [Gusto] a unique and highly-tailored work environment, we hope to support their growth and innovative ideas,” Gensler said.
In 2019 Gensler won the Large Space Interior Award for this huge Industrial Building.
Commentary from the judges: Judges said that this “vast space allows its users to enjoy both privacy due to its volume or a very communal way of working. Plants and soft furnishings add a human touch to this warehouse office”.
They added that “this project shows that industrial spaces have huge potential and are beautiful in the way that one can occupy them without necessarily doing a complete conversion”.
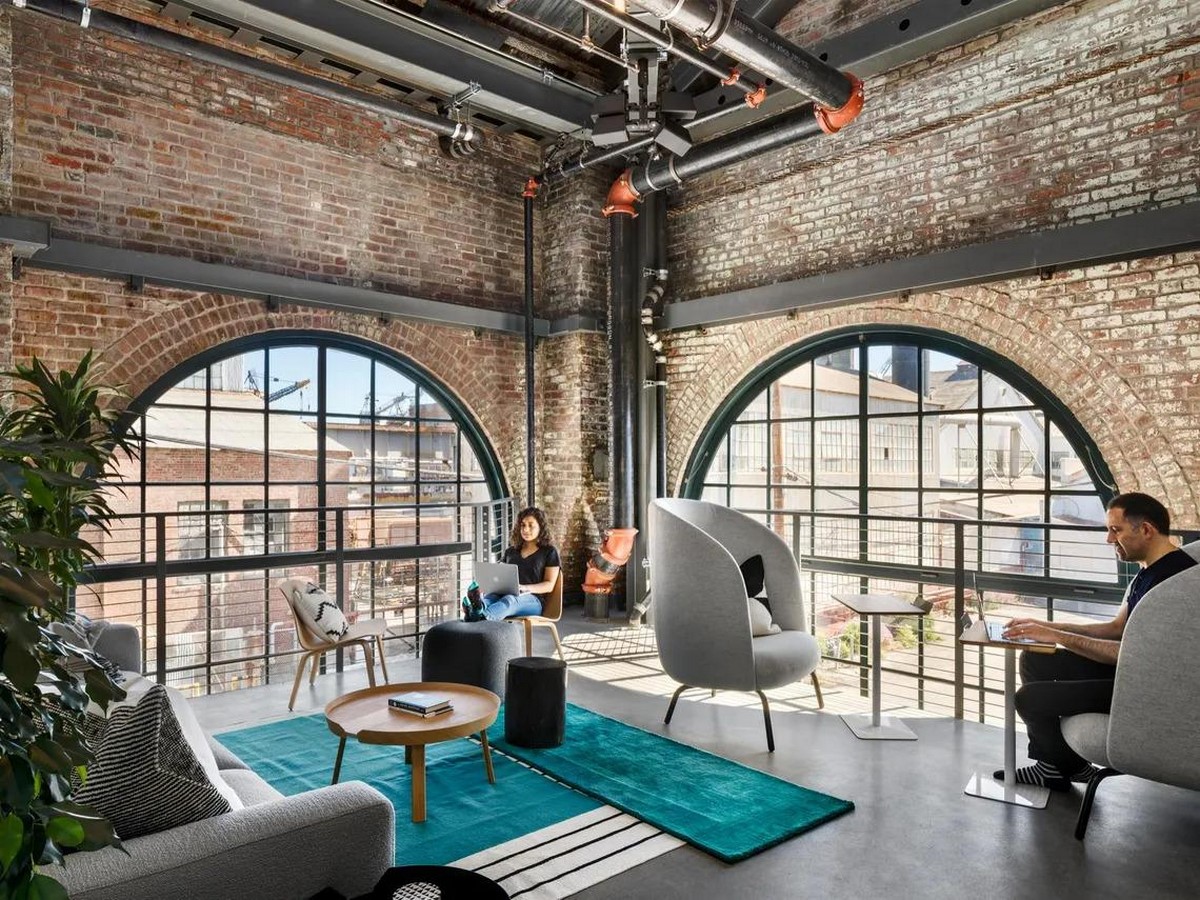
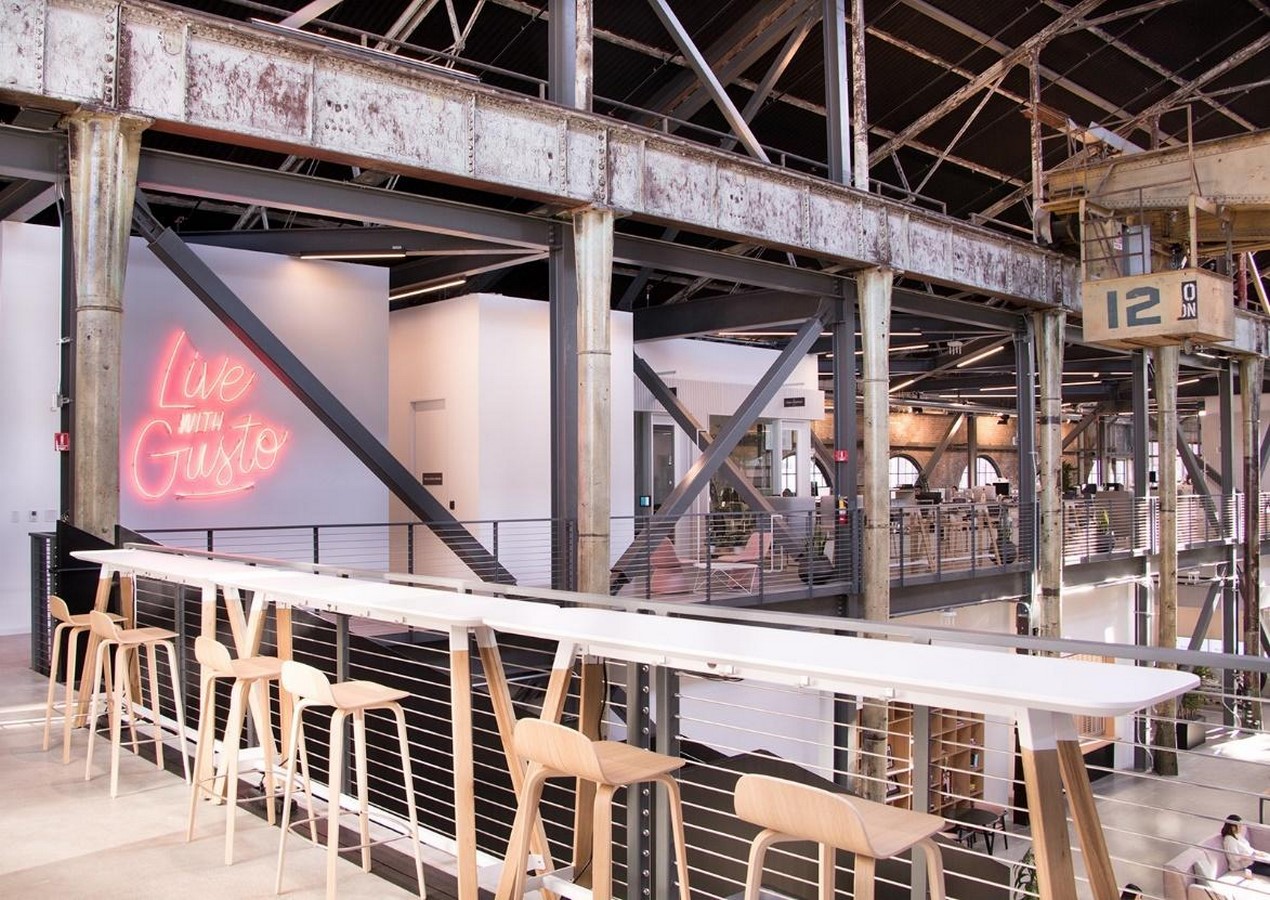
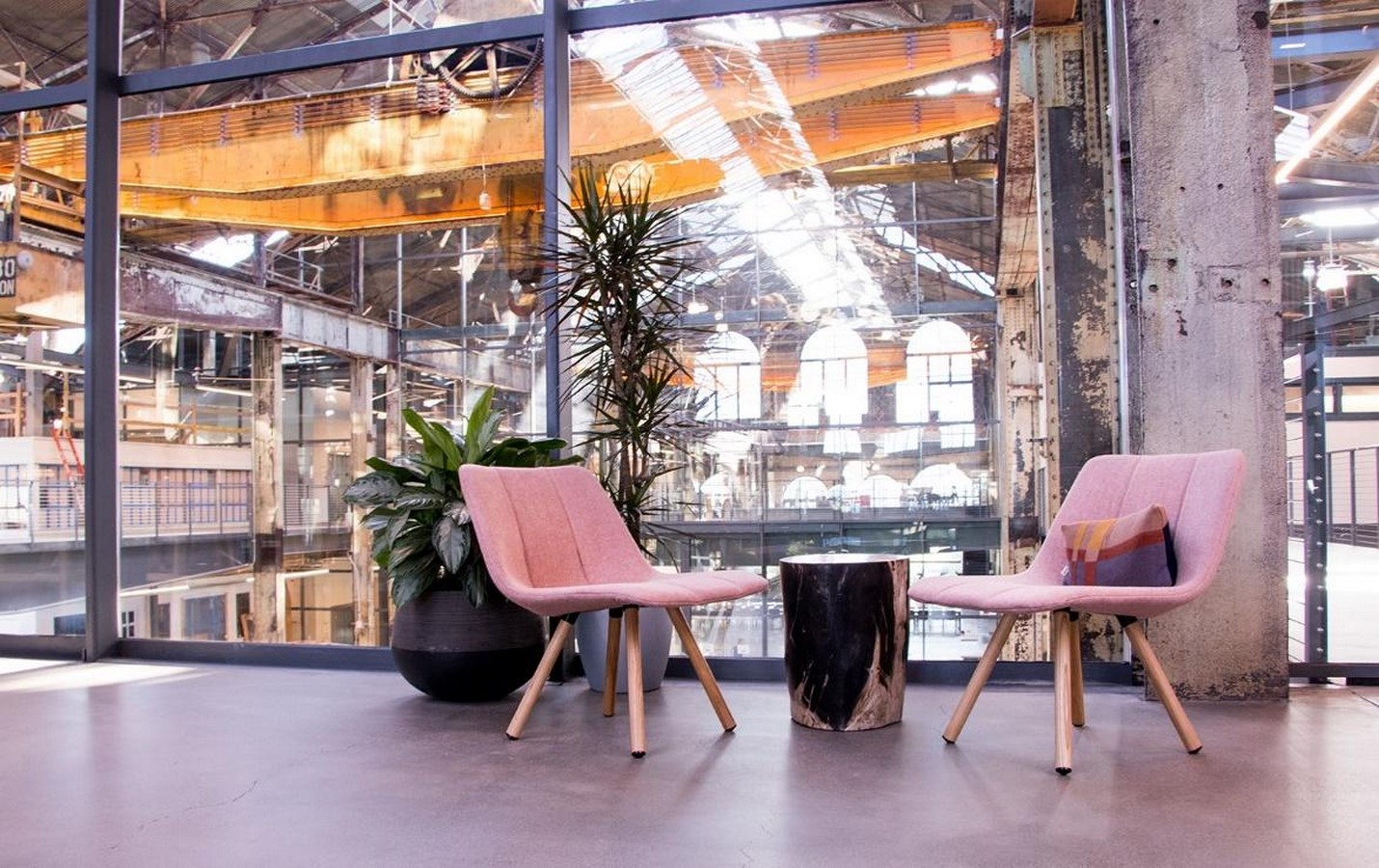

References:
- Dan Howarth. Dezeen. 2018. Vast Warehouse at San Francisco’s Pier 70 becomes Gusto headquarters [online]. Available at: https://www.dezeen.com/2018/10/06/gusto-headquarters-warehouse-pier-70-san-francisco-gensler/
- Spacestor. Gusto. [online]. Available at: https://spacestor.com/projects/gusto/
- Brock Keeling. 2018. Dogpatch startup let employees pain walls, walk around barefoot at new office. [online]. Available at: https://sf.curbed.com/2018/5/16/17361376/sf-startup-shoes-gusto-design-renovation








