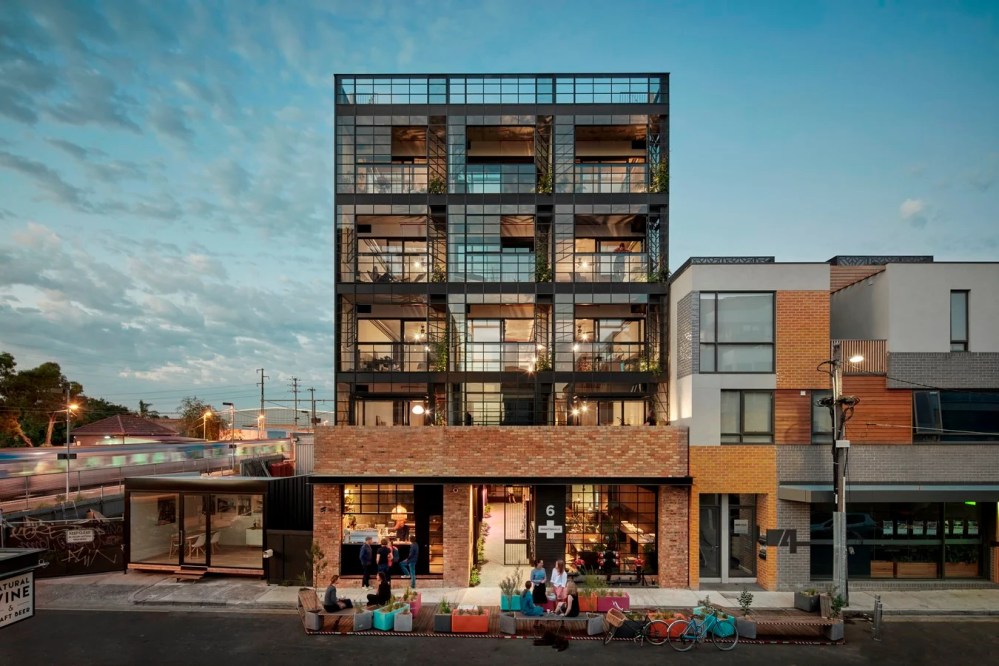Sustainable architecture is the architecture that puts emphasis on the minimum impact on the environment by increasing efficiency, innovative use of materials and technology, and focuses on self-sufficiency in terms of energy requirements, etc. Sustainable architecture employs a design approach that is sensitive to the ecological context of the built environment. As the climate crisis deepens, we find ourselves turning to sustainable buildings for answers. All over the world architects have approached sustainable architecture in various different ways.
Let’s take a look at Australia’s ten most sustainable buildings which are inspiring works of sustainable architecture.
1. The Council House 2, Melbourne | Sustainable buildings
The Council House 2 in Melbourne was designed by Architect Mick Pearce and his team in collaboration with the City of Melbourne. The building aims to be a holistic design with its occupants as participants. Nature is used as an inspiration for various design elements such as the façade that controls the climate. Technology plays a large role to achieve a design with a six-star rating by the Green Building Council of Australia. It has a gas-powered electricity and heat generation plant as well as solar panels and wind turbines on the roof.




2. One Central Park, Sydney
The One Central Park development in Sydney aims to be in harmony with the environment. The central courtyard is elevated to the 21st floor to form a lush green open space. The façade is covered in 250 species of native Australian flowers and plants. The program of the building is divided into two towers, 34 storey residential apartments and 12 storey service apartments respectively, set over a retail podium. This development housing over 3000 residents and 65,000 sq. m. of retail and commercial space is heated, cooled, and powered by a thermal tri-generation plant.



3. Santos Place, Brisbane | Sustainable buildings
In Australia, Santos place is the largest building to receive a six-star green rating. This 41 storey tower has multiple sustainable technologies incorporated in its design. It has a gas-powered, energy-efficient tri-generation plant, rainwater harvesting system, grey-water recycling system, passive cooling, and heating features and motion sensor lighting, etc. The structure was constructed using 20% recycled concrete and 90% recycled steel.



4. 25 King, Brisbane
This nine-storey building is Australia’s largest engineered timber office building, most of which was prefabricated and then assembled on-site leading to a reduction in on-site wastage as well as construction time. Moreover, the wood is sourced from sustainably grown Spruce tree forests. Other sustainability features include rainwater harvesting, optimized air conditioning, aluminum sun shading, energy-efficient lighting, etc.



5. Australian Centre for Indigenous Knowledges and Education | Sustainable buildings
The Australian Centre for Indigenous Knowledges and Education or ACIKE of Charles Darwin University located in Casuarina, NT is a four-star rated building. It features controlled air conditioning as well as low-energy lighting. Rainwater and water from the building’s air conditioning were reused in the garden.



6. Ingkarni Wardli Building, Adelaide
This eight-storey project was one of the first projects in Australia to achieve a six Green star rating. Designed for the University of Adelaide this project deploys multiple environment-friendly strategies such as sun-shading louvers, north façade with thermal chimneys, etc. It also has a low-energy double curtain glazing wall, a hydronic cooling loop embedded in the concrete floor slab, and a programmable lighting system. Also incorporated is a rainwater harvesting system with a capacity of up to 500,000 liters.



7. Hopkins Street Affordable Housing, Moonah, Tasmania
This is an affordable housing project designed by Xsquared Architects for the Tasmanian Government Department of Housing and Human Services. Some of the project’s features include efficient insulation and heating, communal solar panels, and solar hot water systems. Community gardens have been designed with composting facilities, bicycle stands, clotheslines, etc.



8. Gen Y Demonstration Housing, White Gum Valley
This project employs a ‘small and raw’ approach to the design of residential units, with sustainability and affordability, prioritize equally. The design provides generous open and semi-open shared spaces. Common garden area, storage for bikes, etc., and gathering spaces are shared between the units and the street. This project is designed as a part of WGV’s One Planet Community project.



9. Nightingale 1, Brunswick
Nightingale 1 is a social housing project based on the idea of the commons, with priority given to social, economic, and environmental sustainability. This project uses no gas and is 100% free of fossil fuels and thus carbon neutral in operation. A solar system provides residents with green electricity. Rainwater is harvested in underground tanks to be used in a common area. Other features include bike storage, no individual laundry, and a shared vegetable garden on the rooftop. The design is based on the German concept of Baugruppen or group housing.



10. City of Hope, Coffs Harbour | Sustainable buildings
This residential project is a plot of land with four homes that depend on 100% renewable energy, water-sensitive design, safe materials, and urban food production. The purchase model is such that, purchase of a house leads to communal ownership of the entire plot, fostering a spirit of community living.





















































