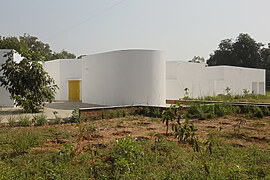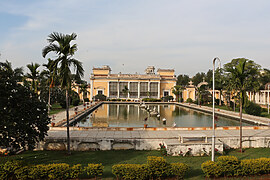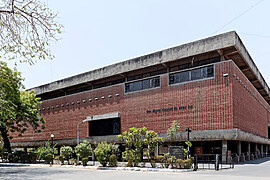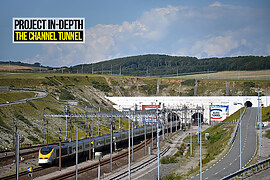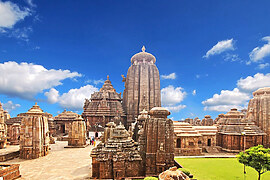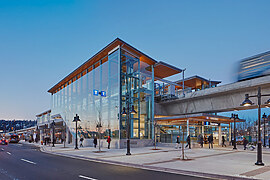Unity Temple by Frank Lloyd Wright is considered one of the greatest contributions to the American culture. The building is positioned spectacularly at the divergence of two important phases of architectural history – The modern architecture and The Prairie style of architecture.
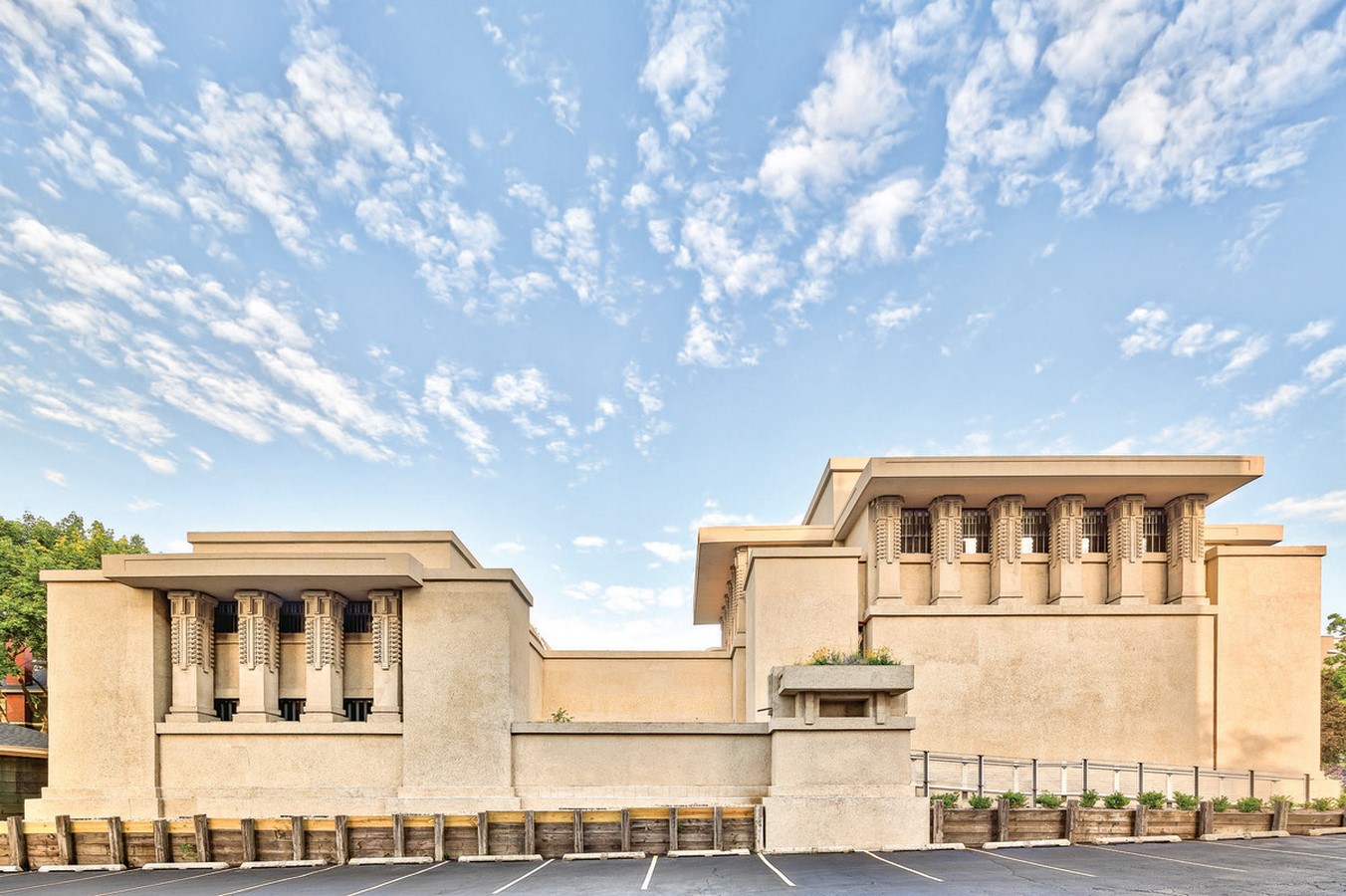
Built-in 1908 by Frank Lloyd Wright, the unity temple exemplifies the architecture for worship.
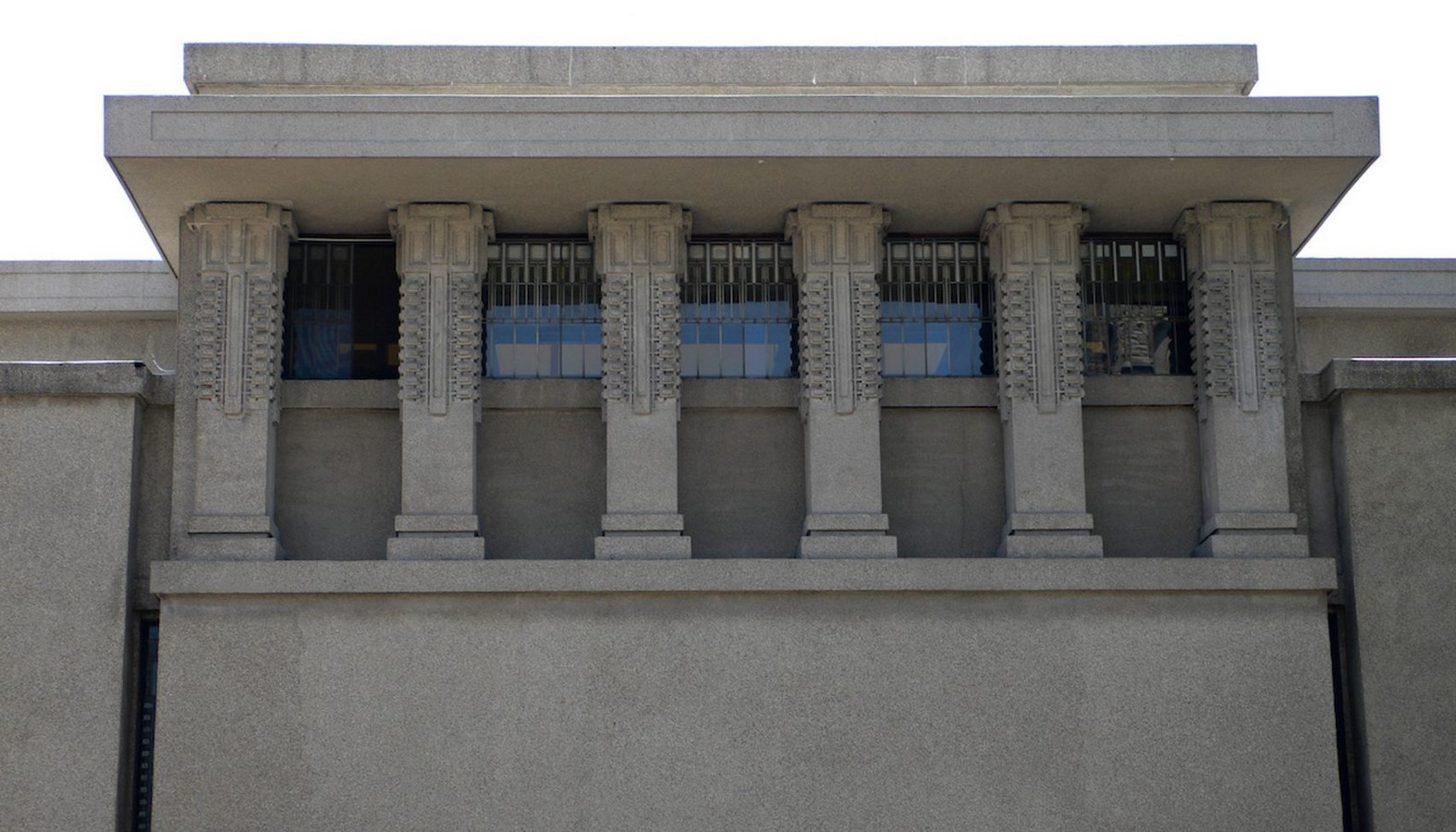
It is one of the very significant projects for the architect. Before the Robie house, falling waters and other projects Unity temple was a significant one in his early career which was close to his studio and home in Oak Parks. The unity temple was built as a replacement on the same site for the Unitarian Universalist church that was burnt down in 1905. The building is a national monument marked as a United States national historic landmark along with many more accreditations. The concrete structure is a stark move by the architect positioning itself as an important work for the modernist movement of the 20th century and the beginning of the Prairie style in Wright’s architectural language. The aesthetics of modern architecture presented with the massive yet subtle exposed concrete exteriors was a conscious decision by the architect which abandoned the prevalent New England Unitarian style white churches.
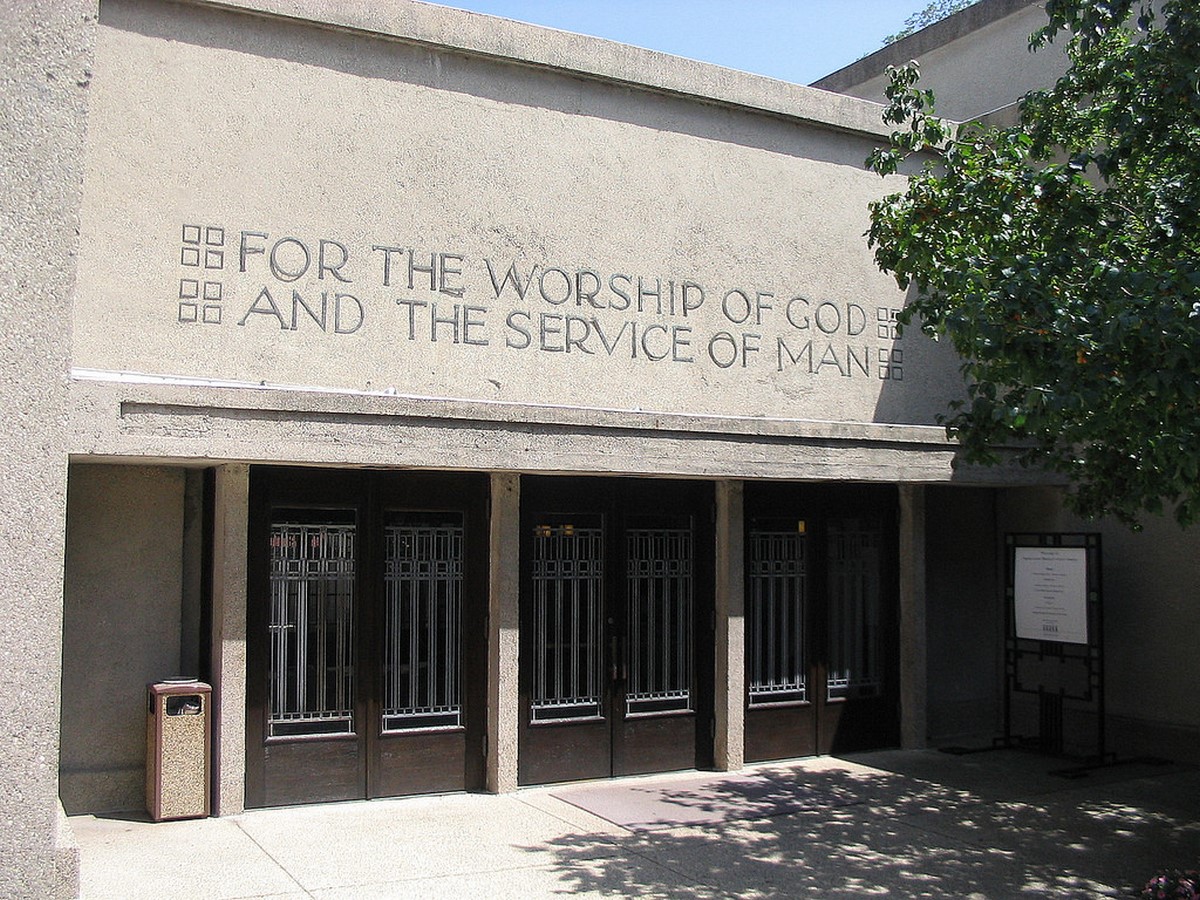
A very progressive choice of the architect was to use the pour in site concrete construction for the structure. Unlike the low lying profiles of the later works of the architect that mainly appeared as an effort to portray the subtle presence in the context, this building is an obstruction-less volume on the site that confirms its massive presence. The decision is predicted to be driven by the concerning noise level of the busy street of Oak Park. This makes the building facade a monolith wall with no windows. The clerestory adds to the play of light and dark in the built form which is an elemental stroke of the architect for his projects. The building is divided into two separate volumes The unity temple and the unity house. The distribution of the building into two separate volumes to imply the reading of the programmatic significance of the layout defines the space to gather and the space to move. This also provides a separate place for worship that remains the prerequisite for a unity temple. This representation is also followed along in the facade and the openings of the building. As inspired by the flat and broad landscapes of America, the flat roofs and overhangs add to the modernism of the building. The choice of material and built form helped the architect not just to express the contrast of concept for a place of worship but also to manage the budget constraint allowing to have the desired aesthetics including the ornamentation on the colonnades of the upper storey.
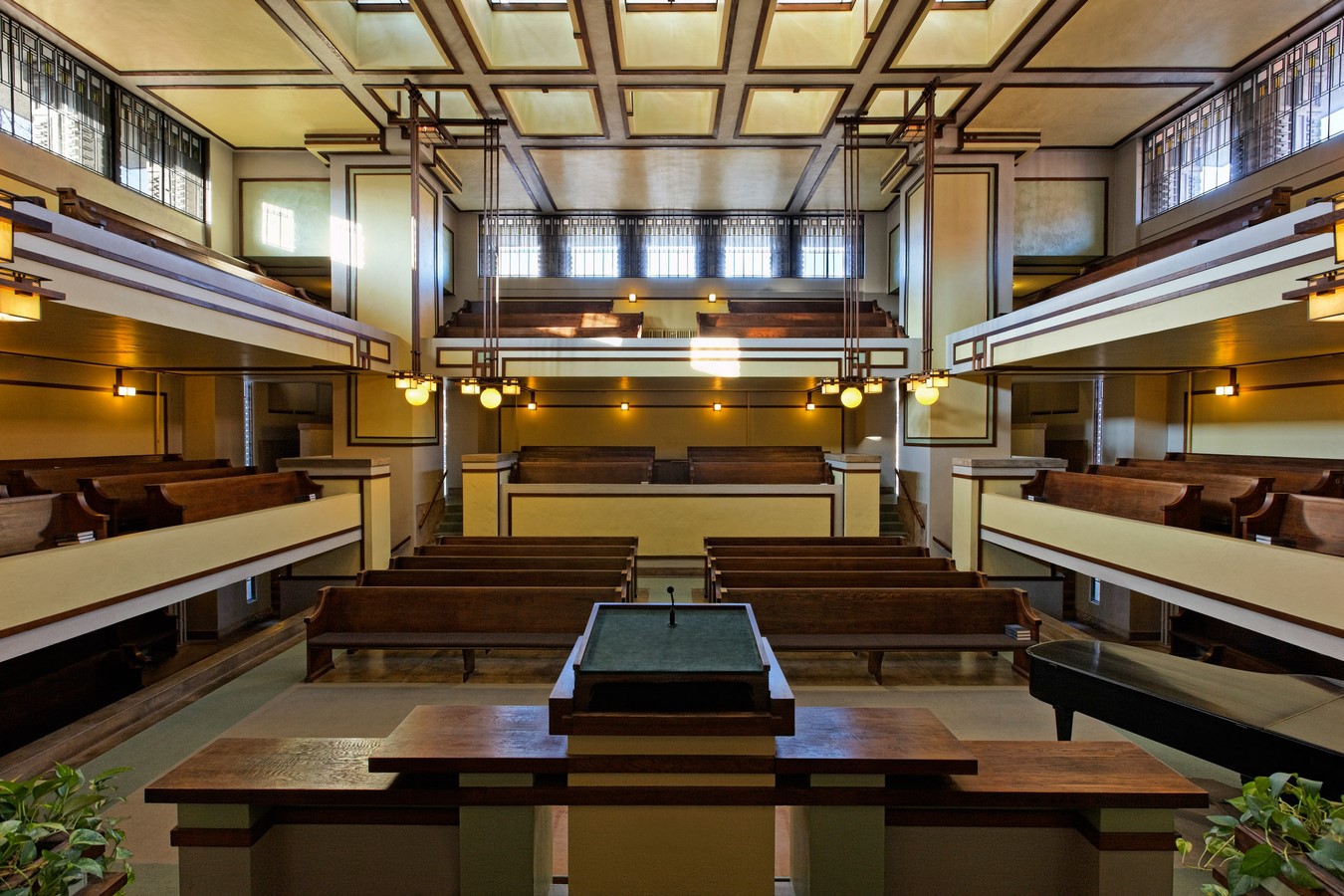
The entrance is placed strategically away from the street which adds to the impenetrable image of the built form. In opposition to the opaque exteriors, the interior of the building is well lit in warm hues that make the building appear well lit and airy. The skylights and clerestory windows mean no connection to the outdoors and nature. These elements establish the interrelationship with the natural light. To accommodate the lack of views of the exterior, the ceiling of the room is provided with stained glass which was designed with the earthy tones of yellows, greens, and browns to bring the hues of nature into the interiors of the building.
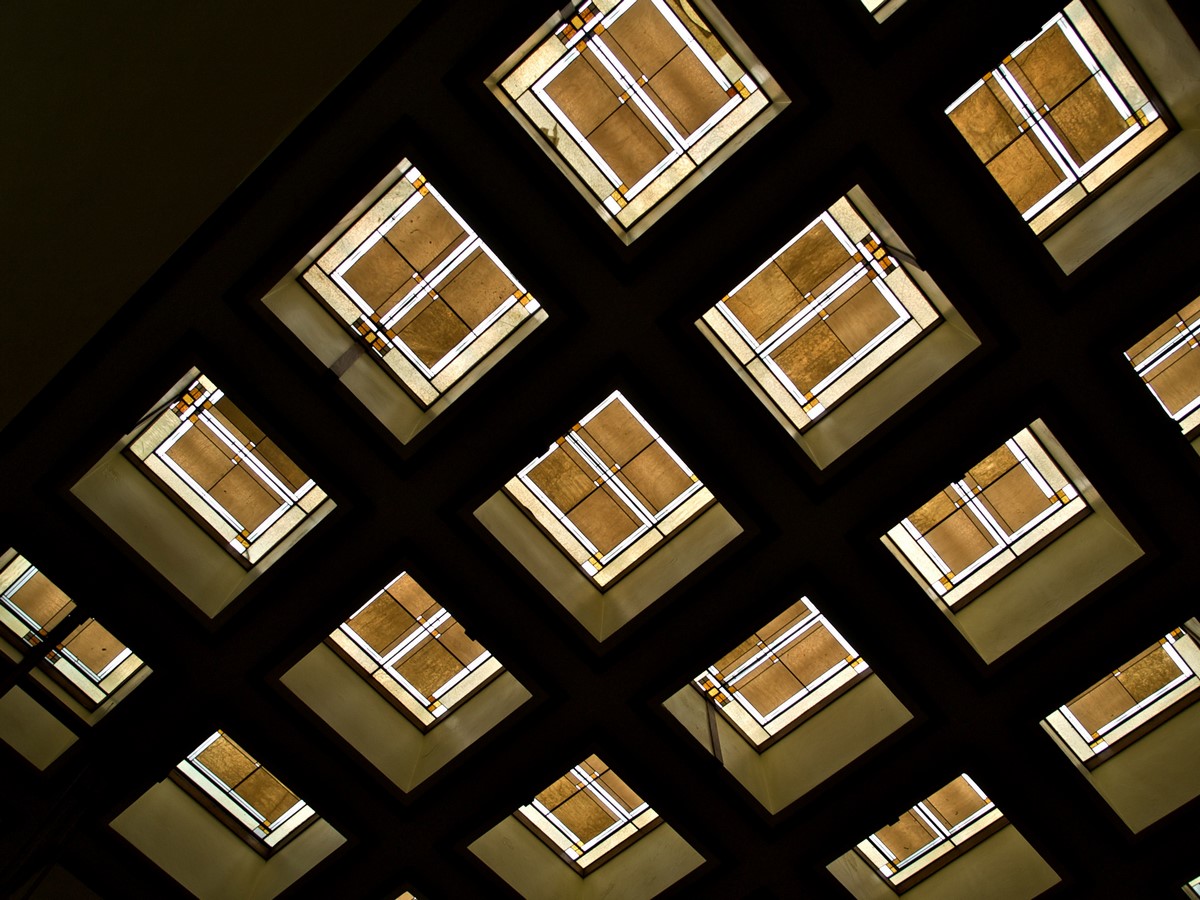
Despite abandoning the typical Unitarian Church ideas, Wright still chose to place the place of worship at the heart of the building. This draws the ideological similarity of the thought that even when the space changes, the purpose remains the same. Enforcing these values, Wright also designed the house with the fireplace at the heart of the built form. This abstraction of the concept was later on seen repeatedly in many residences designed by the architect. The building has a massive experiential effect of a big built form whereas the building itself is not that huge. The proportion of the temple enforces the perception of a larger and lighter space which in reality is comparatively small. The beautiful play of scale with the light entering from the clerestory and skylights makes the built form come to life in harmony with the warm interiors and the earthy tones. Just like his signature approach towards most of his projects, Wright designed Unity temple holistically in which he touched upon each and every detail. From the traceries on the wall, the light fixtures to the tinted glass with earth tones as well as the fixtures of the glass, he brought everything into a poetic harmony.
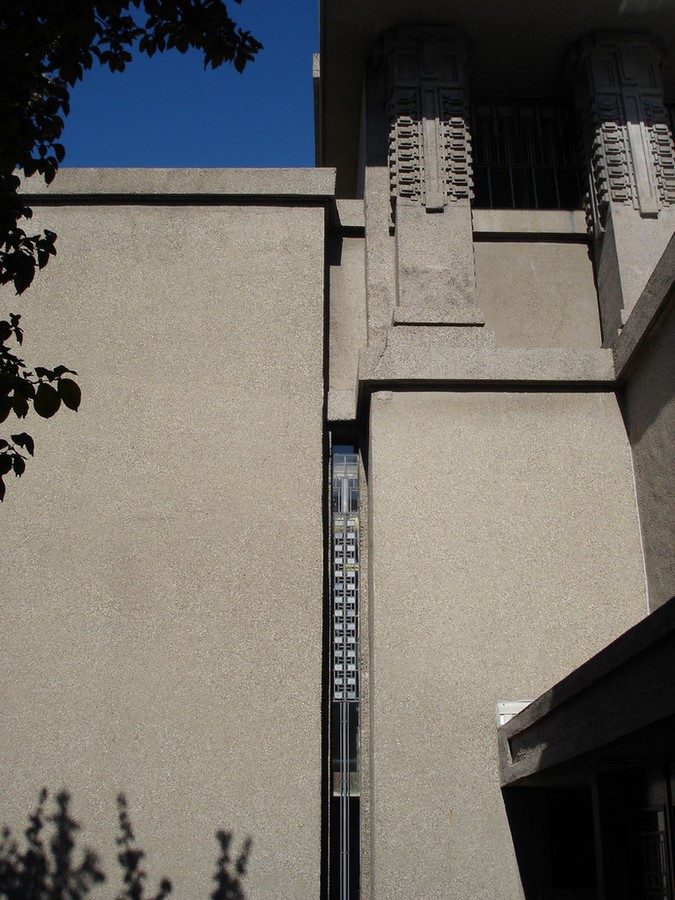
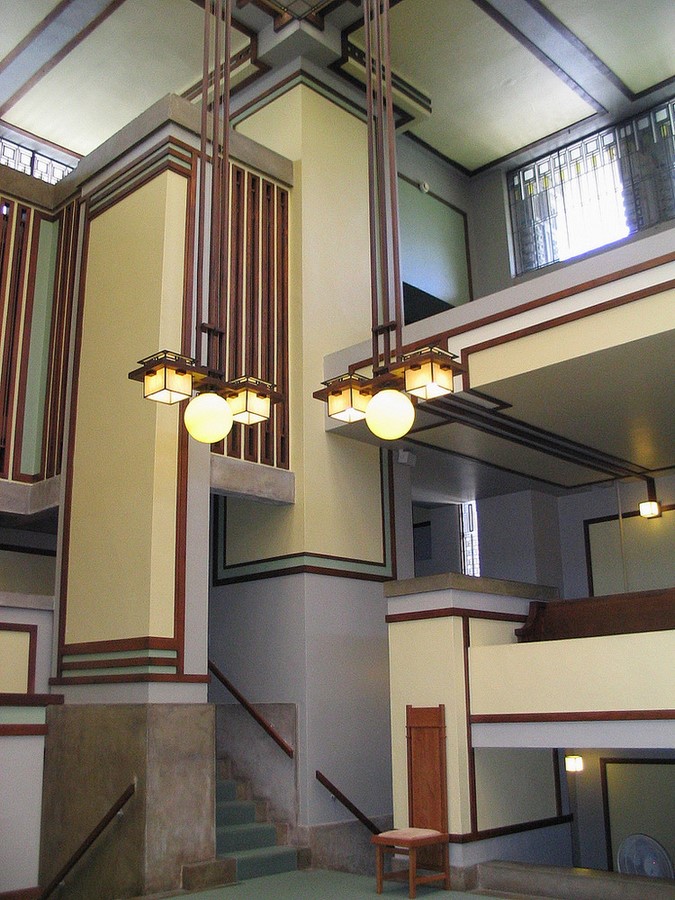
In 2009, the building was placed on most endangered historic places after which an extensive restoration of the project was carried out. Wright emphasized the importance of this project in his career by mentioning it as a statement to the defining period of modern architecture. Wright’s conscious efforts of harmony and the wholesome design approach was well-read in many of his projects that followed the Unity Temple.







