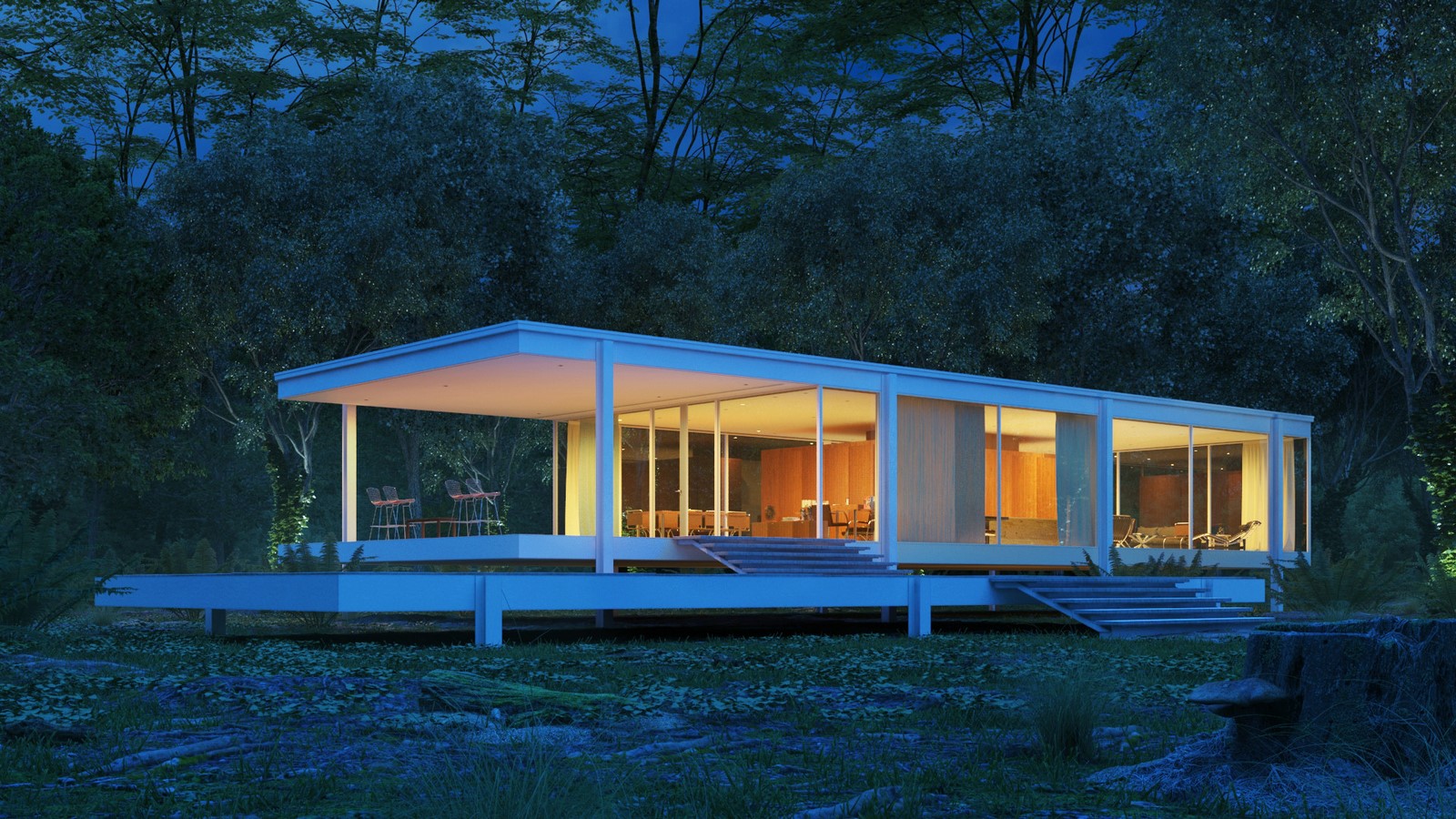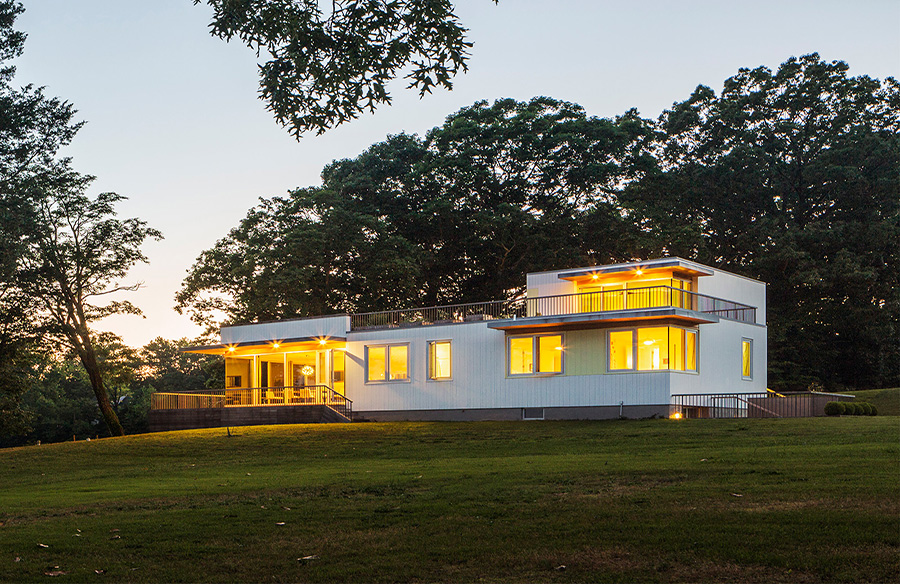Ludwig Mies van der Rohe is one of architecture’s residential projects. Whether it is his iconic statements “Less is more” and “God is in the details” or the famous Barcelona Pavilion and equally renowned Barcelona Chair, his presence borders on the mythic.
The Farnsworth House in Illinois, US is a classic example of the International Style of architecture designed by architect Ludwig Mies van der Rohe for Dr. Edith Farnsworth from 1949 to 1951.
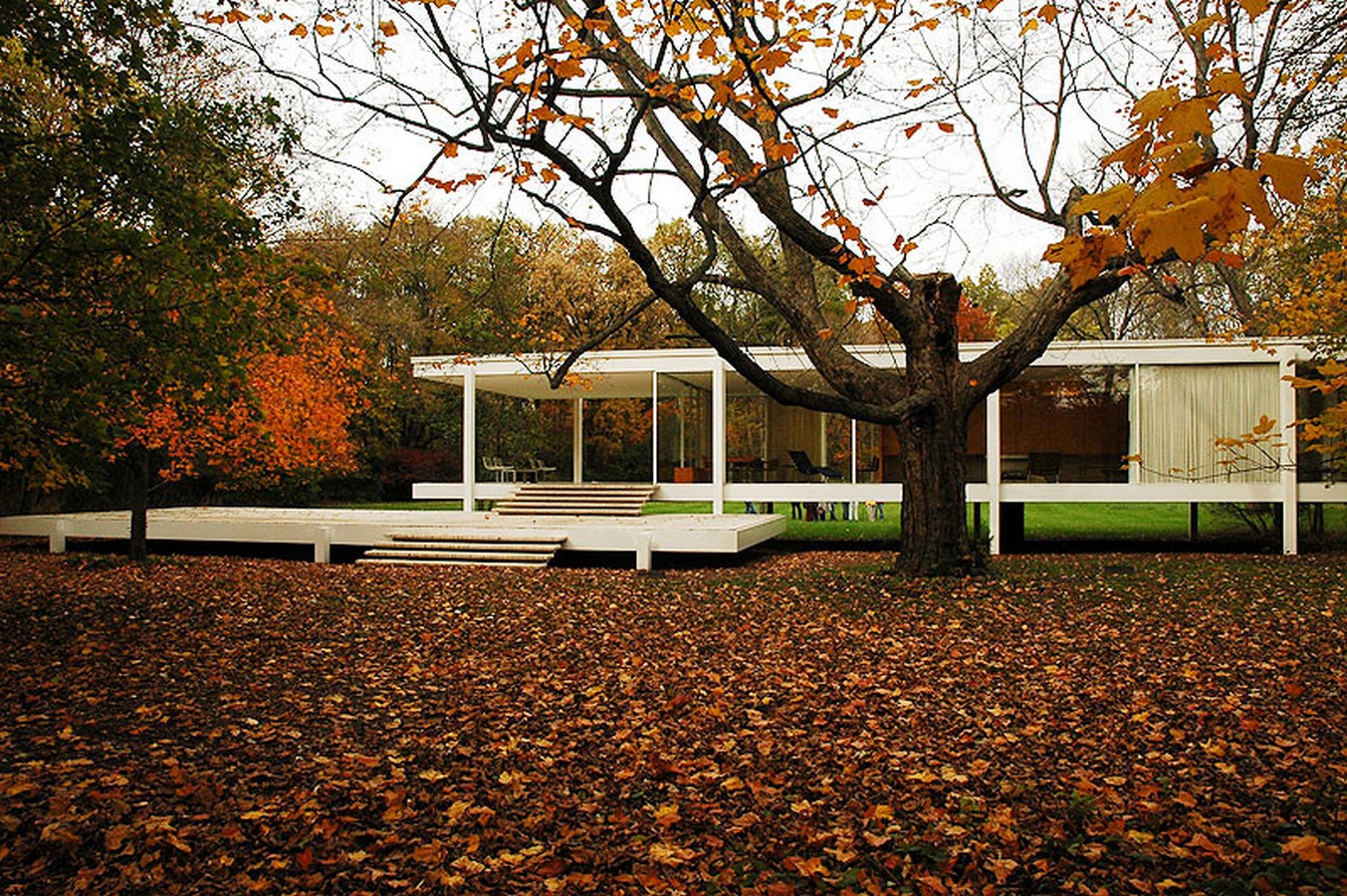
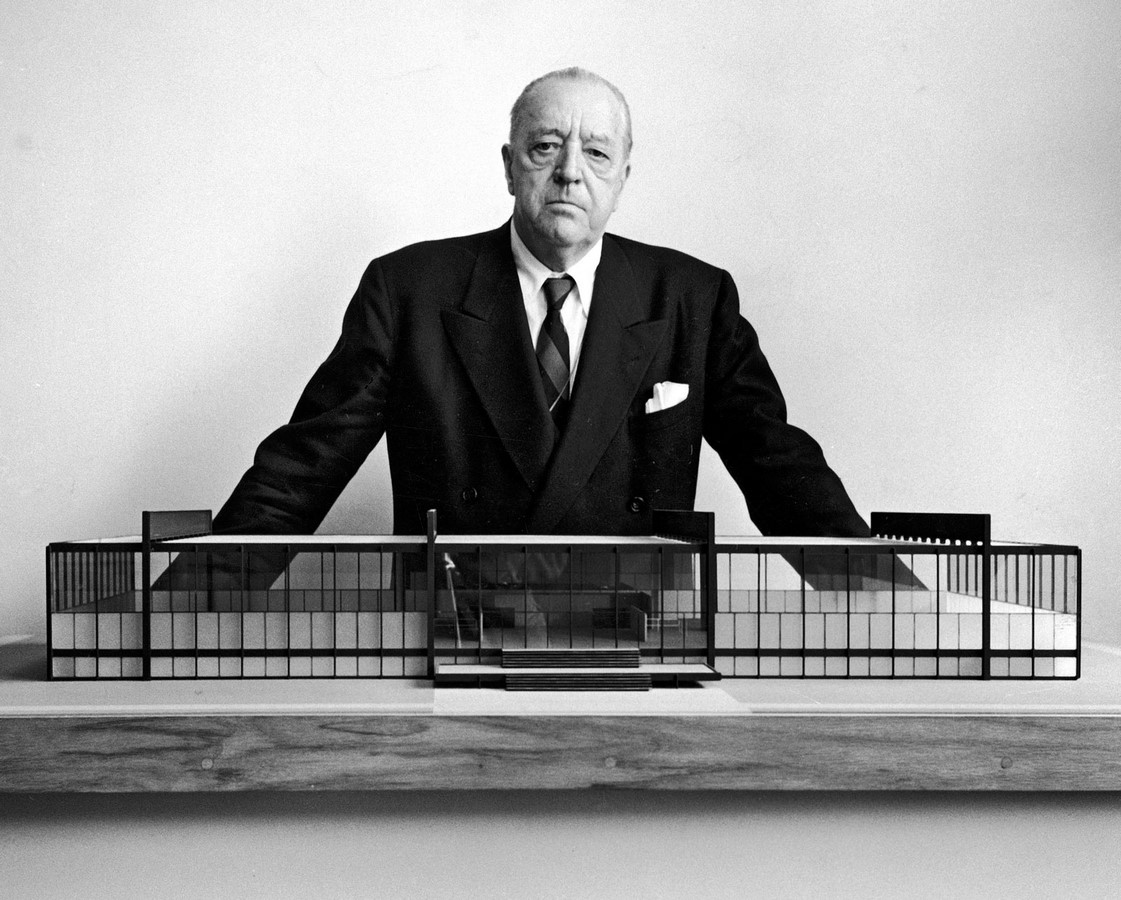
Regarded as one of the pinnacle works of Mies van der Rohe‘s style and philosophy, it is one of the world’s most widely recognized and studied structures constructed in the 20th century.
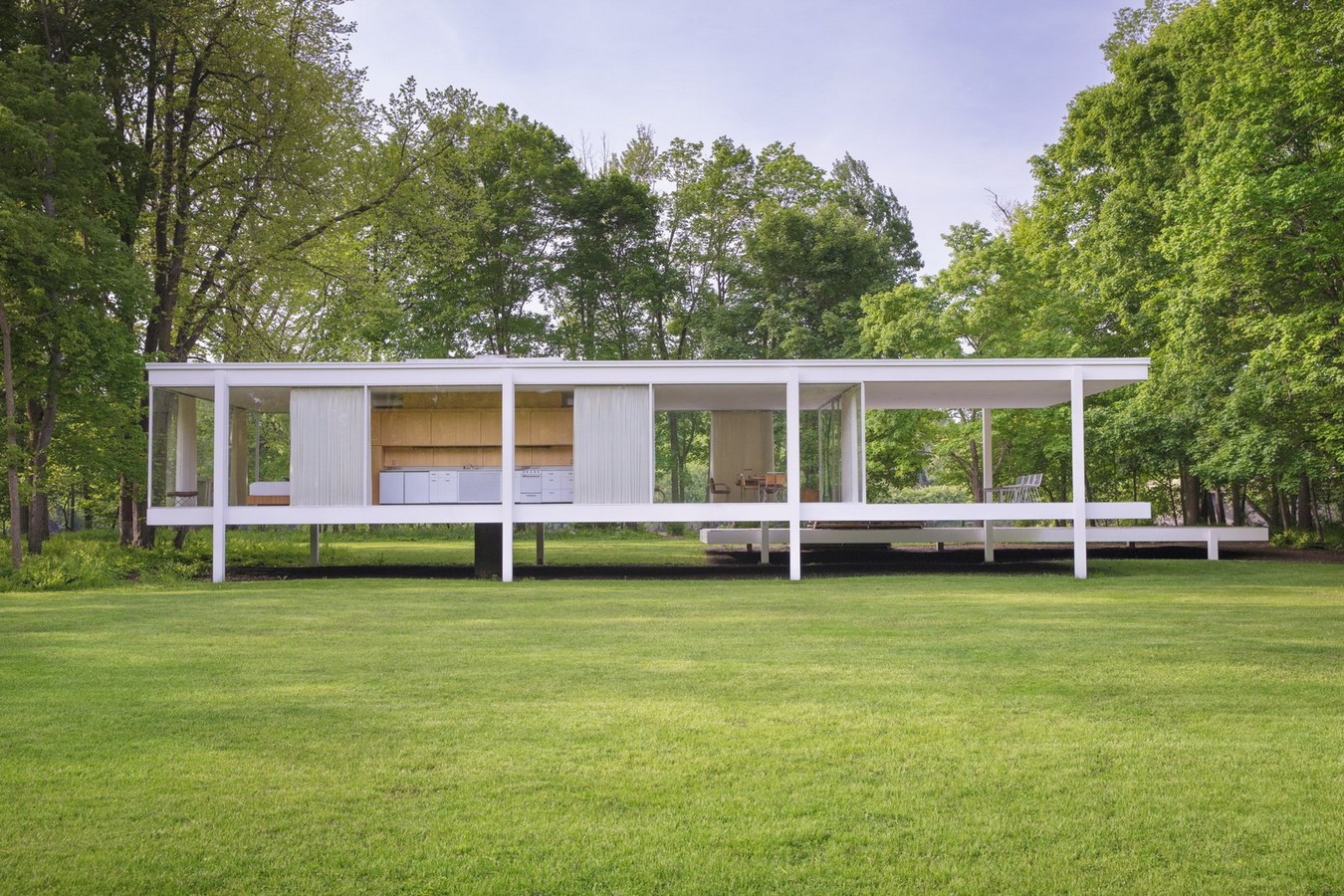
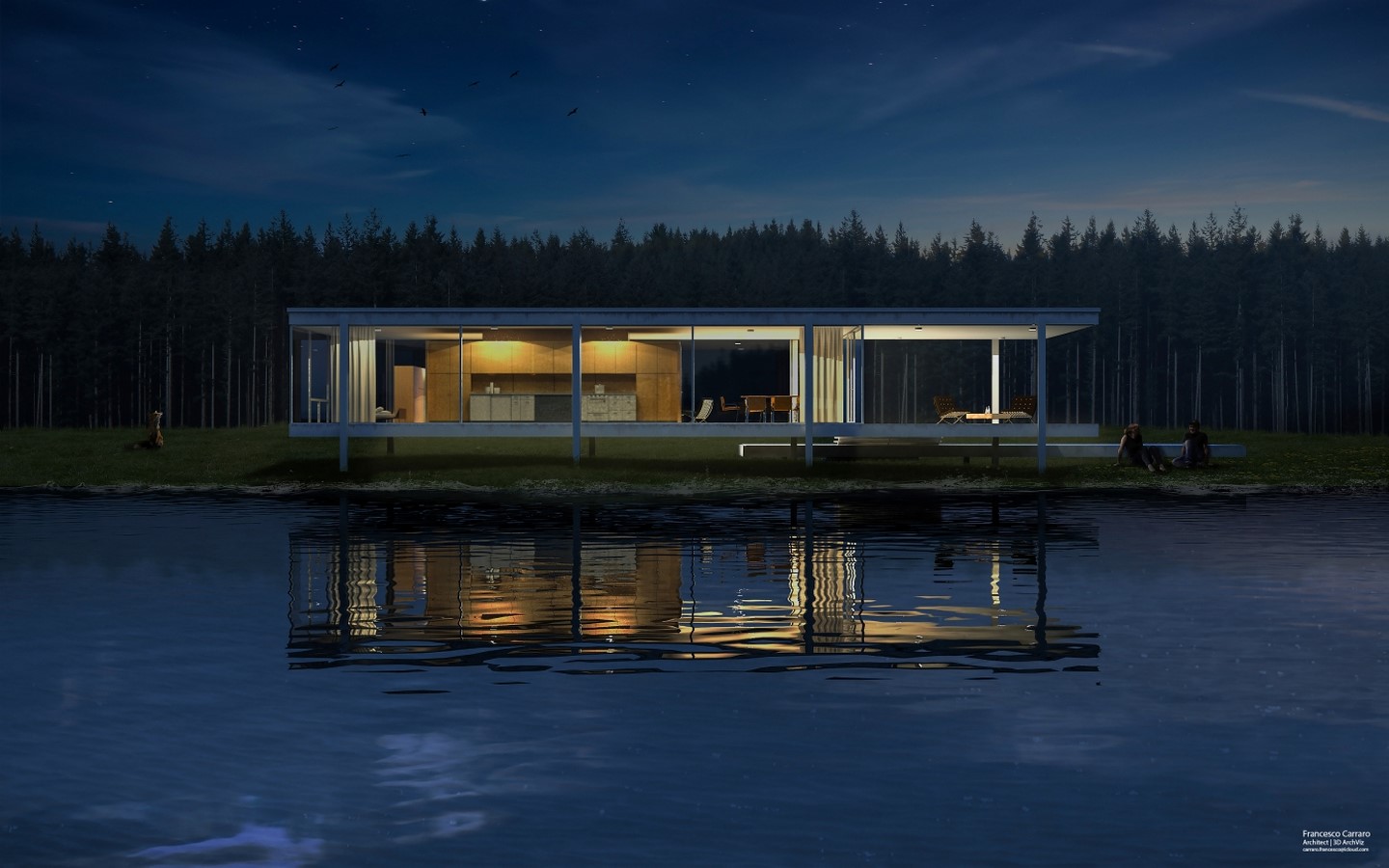
Built as a weekend retreat, the Farnsworth House is a platonic perfection of proportions and its simplicity gently placed in spontaneous nature in Plano, Illinois. On the outskirts of Chicago, in a 10-acre secluded wooded site with the Fox River to the south, the glass pavilion takes full advantage of relating to its natural surroundings, achieving Mies’ concept of a symbiotic relationship between the house and nature.
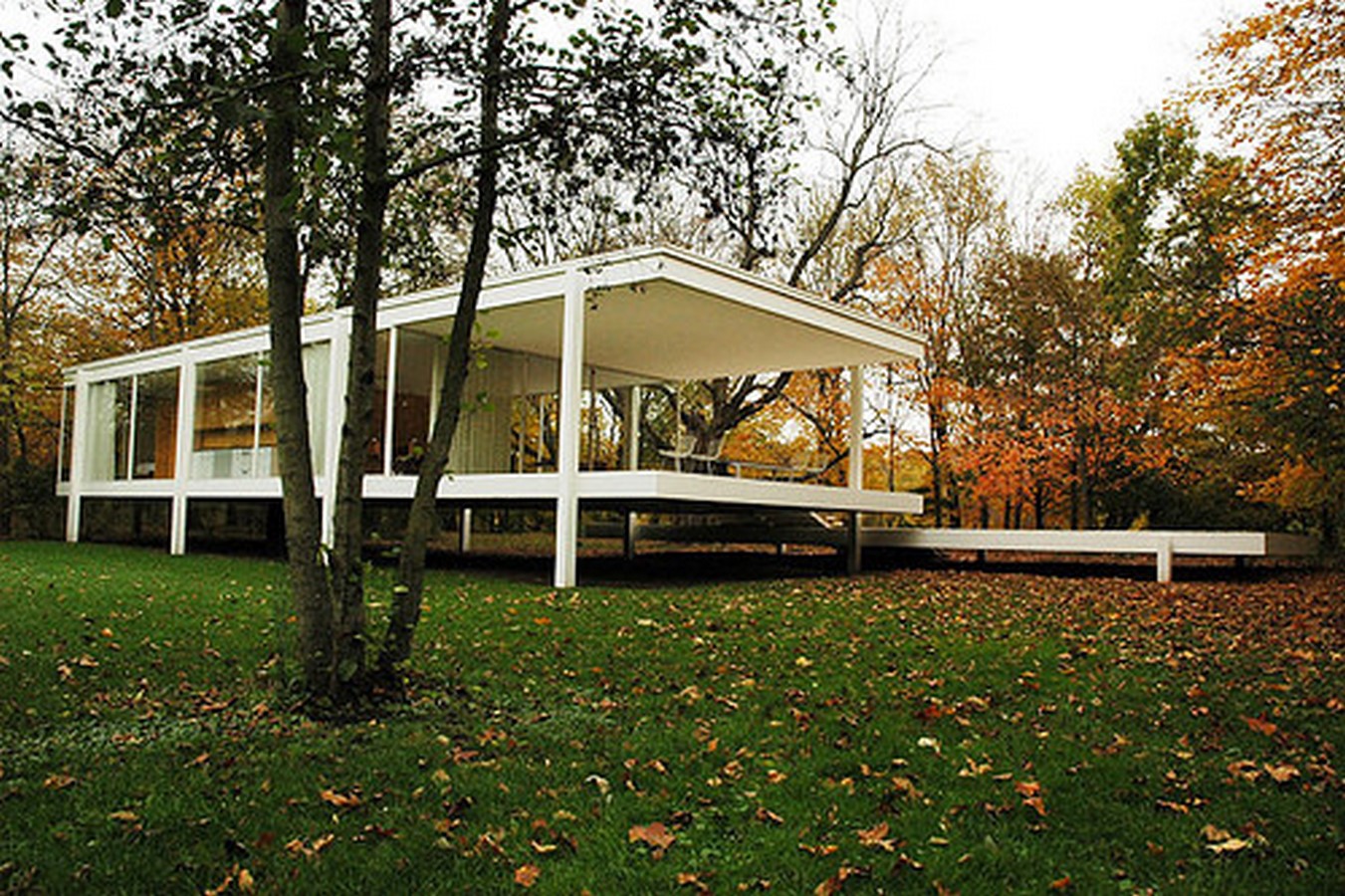
While Mies used the same vocabulary—steel, large expanses of plate glass, and stone at Farnsworth as he did for his other projects of the time, the house conveys a distinct feeling from his other work. Wrapped in white instead of an industrial black, small and intimate, set alone away from the city grid and gently lifted above a riverbank, Farnsworth House uniquely illustrates the softer side of Mies’ architecture.
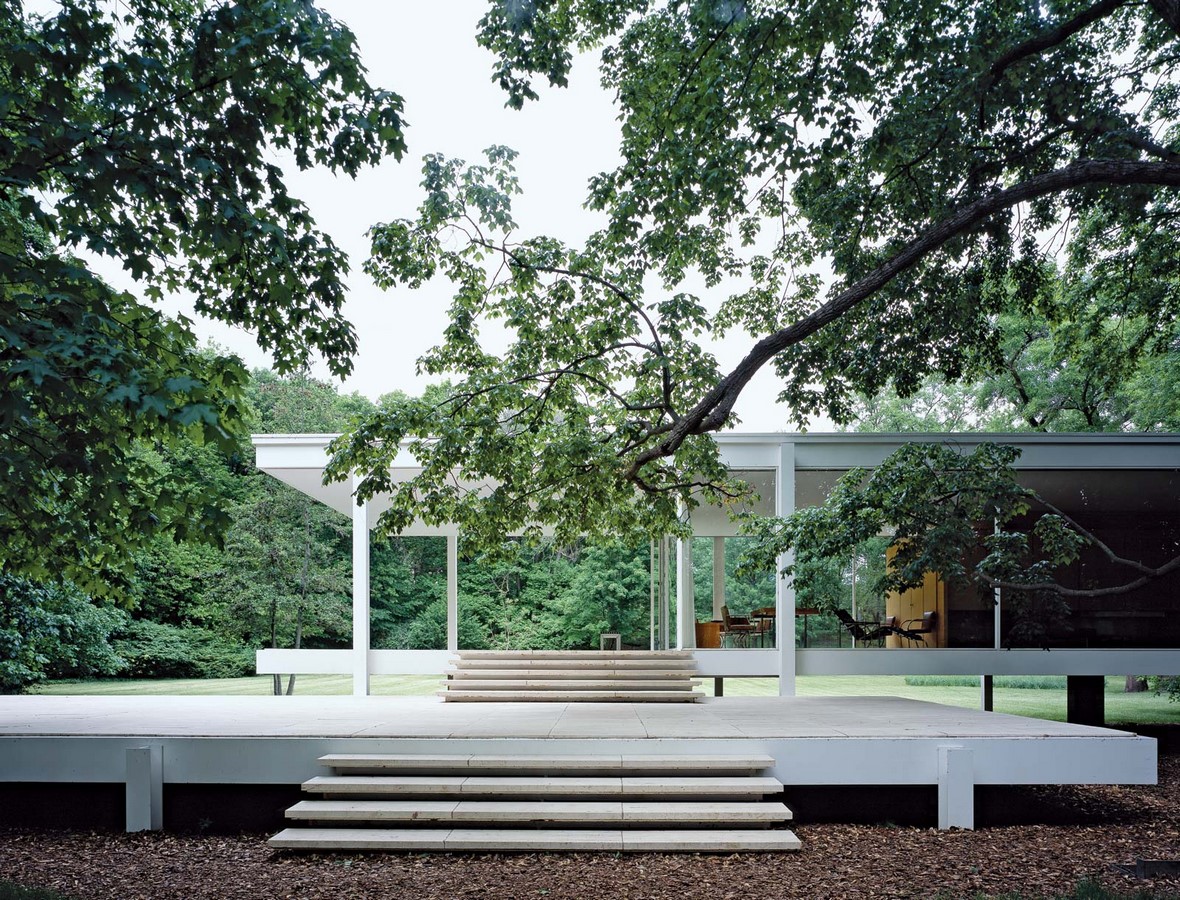
Between two levitating horizontal slabs, the boundary between inside and out is blurred, opened up by expansive glass walls, and a near absence of visible structural supports. The beauty of the house is exaggerated with Mies’ idea of tying the residence with its tranquil surroundings. His idea for shading and privacy was through the landscaping that was located on the private site. The clear glass walls create a sequence of lively reflections, including those of the surrounding trees, and people walking inside or outside of the house, layering them on top of one another, creating ever-changing visuals with each step taken around it. A solid inner core contains bathrooms and unsightly mechanicals. But the spaces for living flow freely into each other, and into the meadows and river beyond.
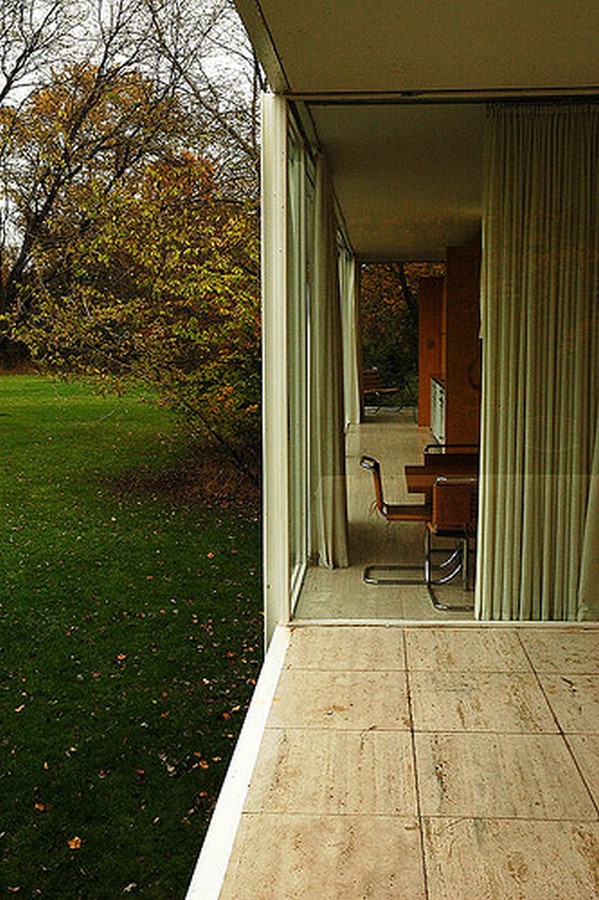
Mies wanted the house to appear as light as possible on the land, and so he raised the house 5 feet 3 inches off the ground, allowing only the steel columns to meet the ground seamlessly. The house’s main structural support comprises eight white vertical I-beams, which connect the rectangular roof and floor slabs with floor-to-ceiling plate glass. The structure is suspended on those beams some 5 feet above the ground and more than 8 feet above the Fox River. A third of the slab is an open-air porch, and the only operable windows are two small hopper units at the eastern end in the bedroom area. The mullions act as structural support.
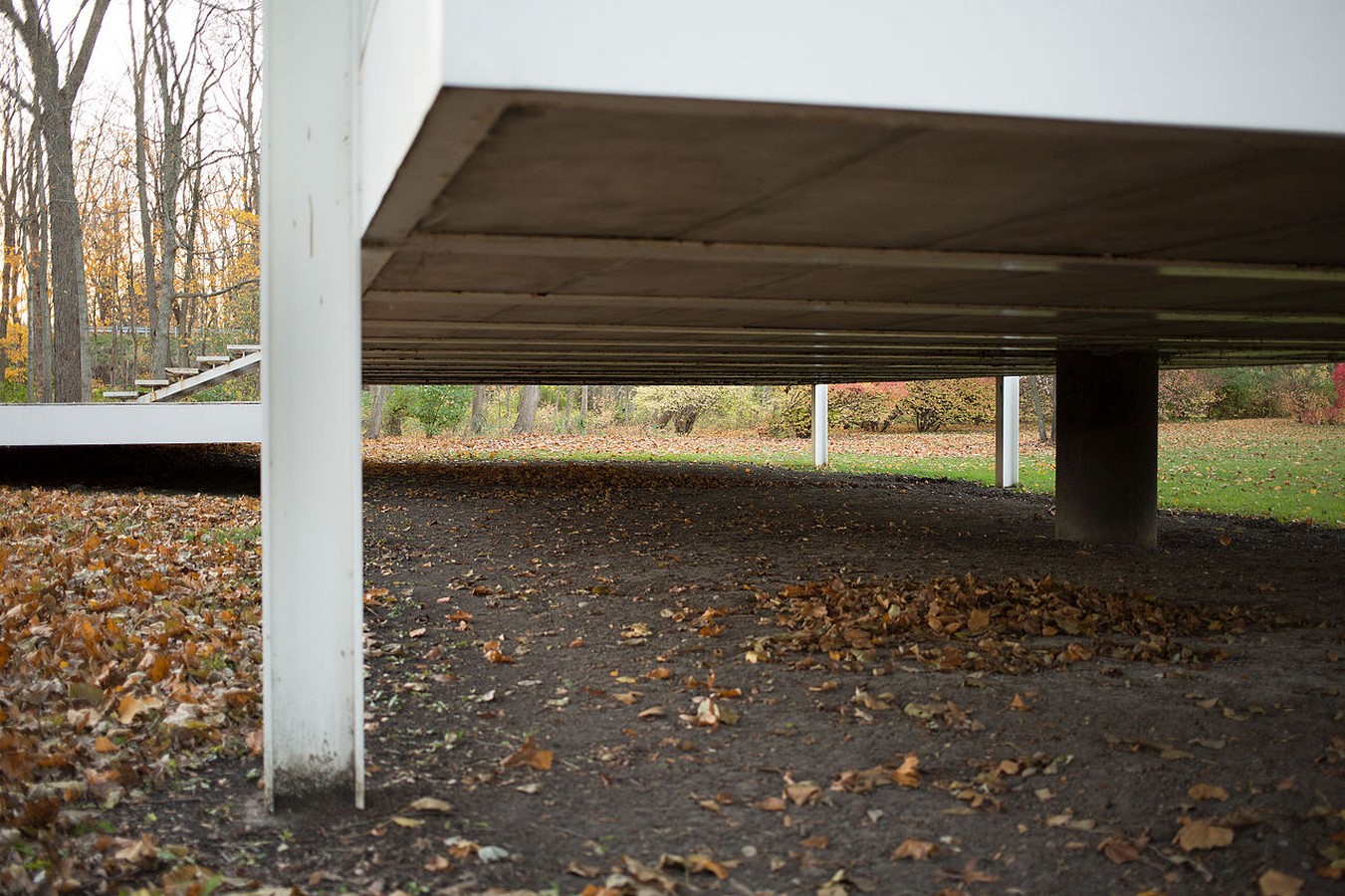
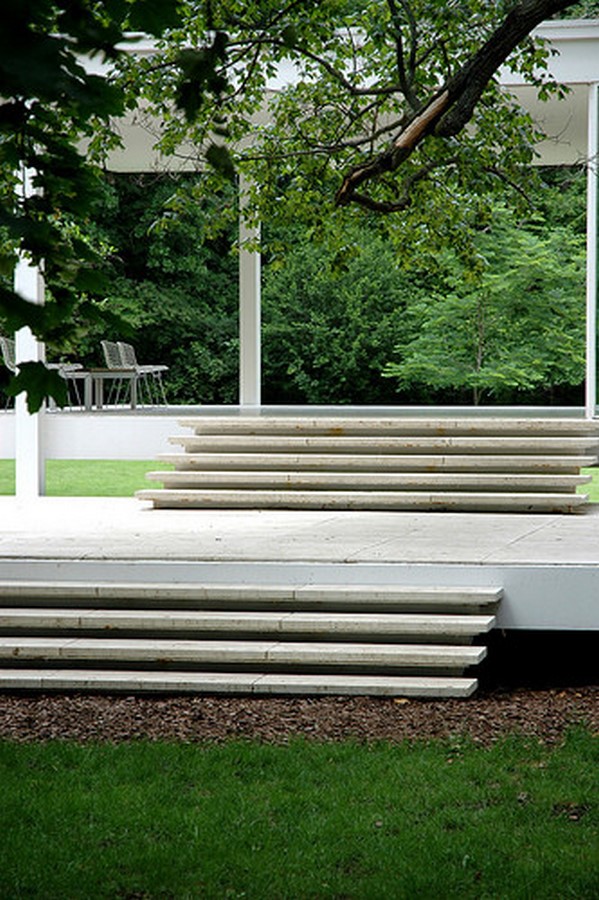
The ground floor of the house is elevated, and wide steps slowly transcend effortlessly off the ground, as if they were floating up to the main entrance. Aside from walls in the center of the house enclosing bathrooms, the floor plan is open exploiting true minimalism. A central core contains all services, two bathrooms, a kitchen with a continuous stainless-steel countertop, a primavera wood living space, and a fireplace on the south side. Smoothness and continuity are also maintained in the details of the other surfaces of the house, from the floors to the wood panels. All evidence of seams and fastenings have been removed.
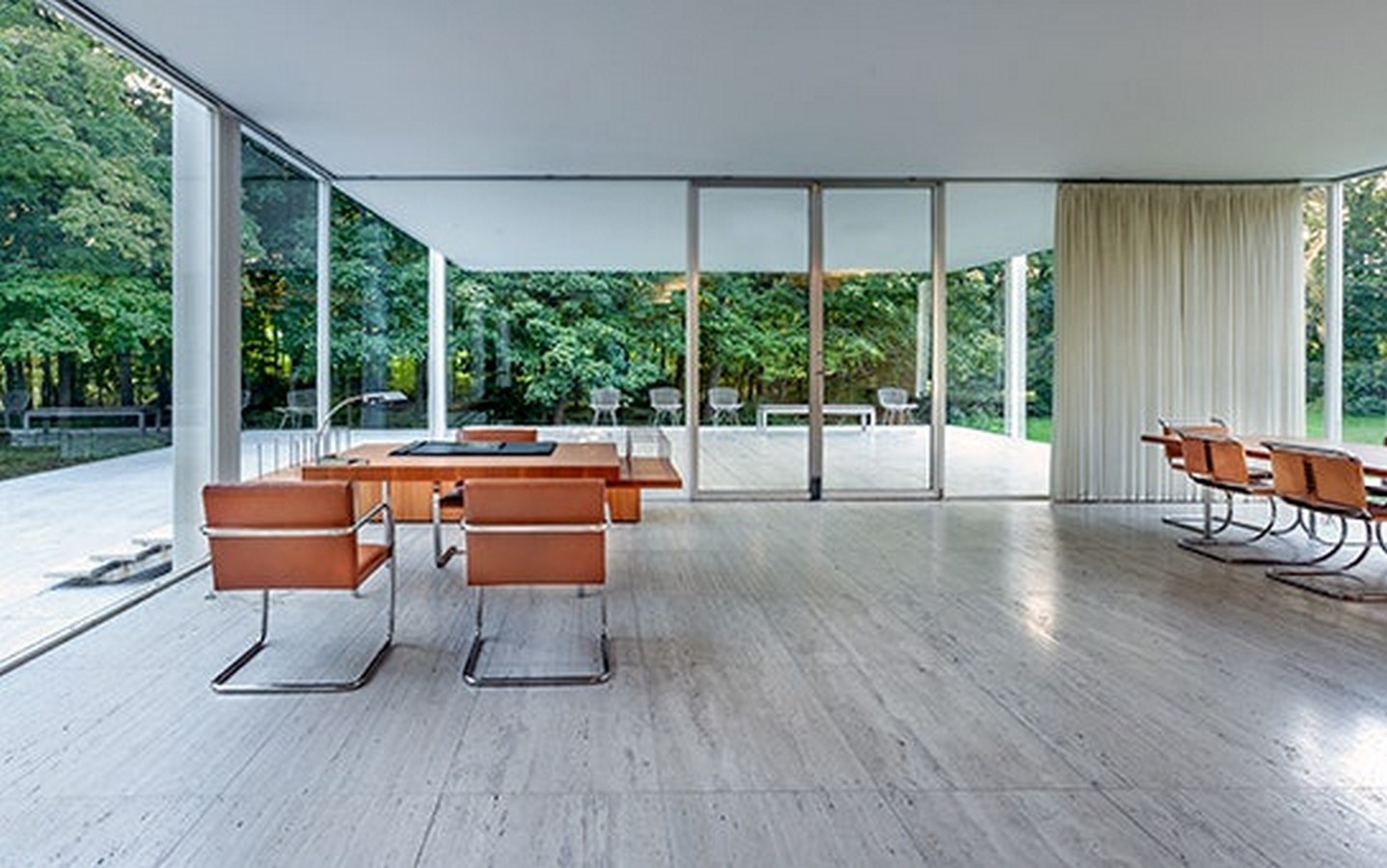
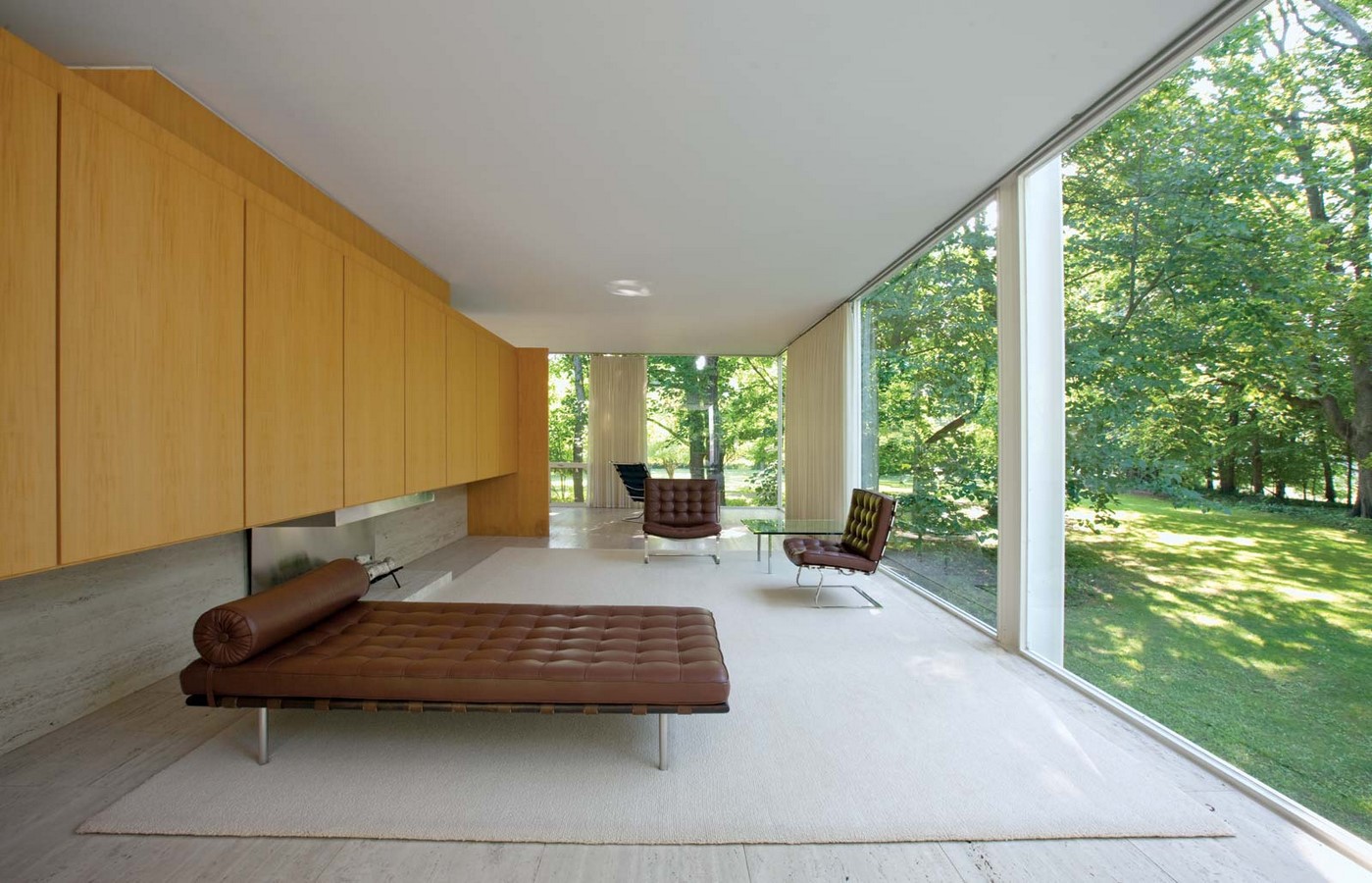
A perfectionist mirage, Farnsworth House floats like a pavilion in a park, but its history has been beset by plagues, floods, and feuds. With the house constructed about 100 feet from the Fox River, Mies recognized the dangers of future flooding. He designed the house at an elevation that he believed would protect it from the highest predicted floods, which are anticipated every hundred years. In 1954 the river rose six feet above the one-hundred-year-mark and flooded the house. However, Mies could not predict the increase in water runoff caused by the development in the Chicago area which led to more floods. Current research states that the interior of the house has received floodwaters on 6 occasions, beginning in 1954 to just recently in 2008.
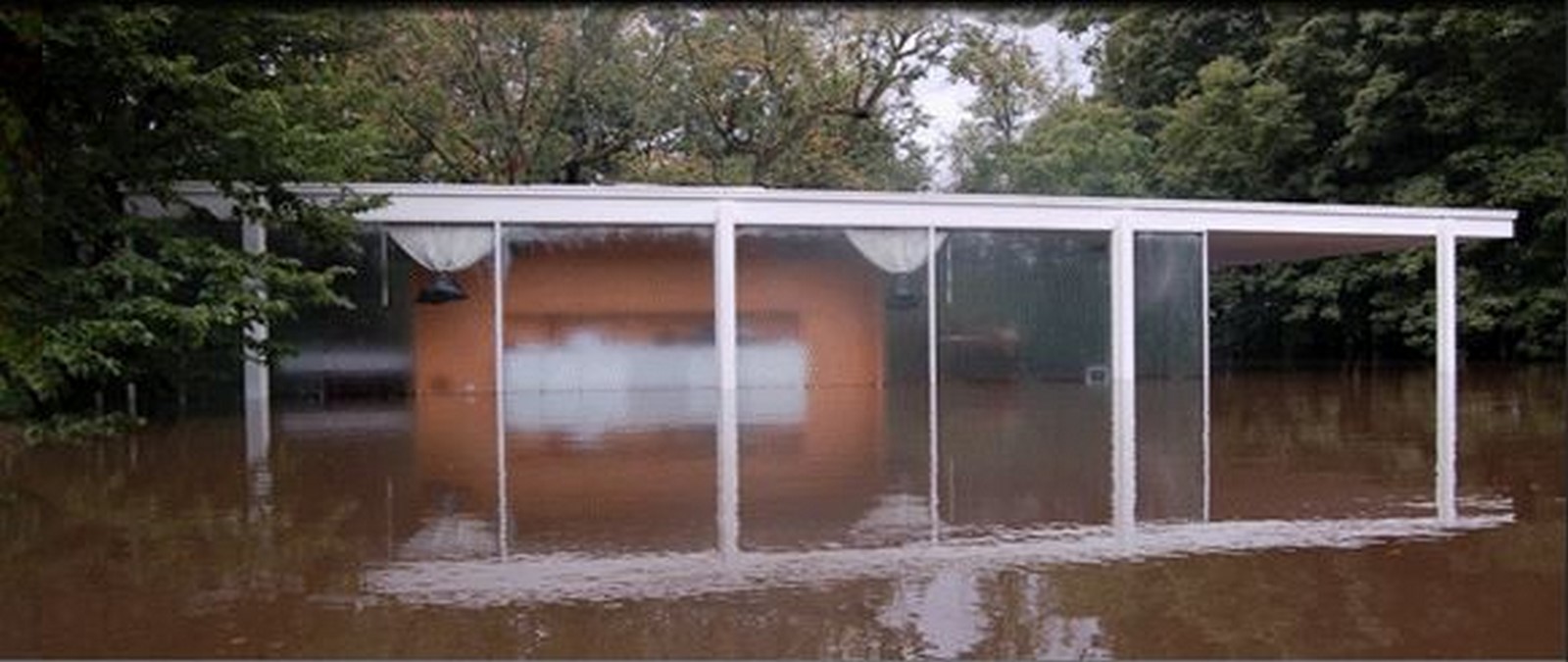
Intended as a vacation home for the Chicago doctor, the house however lacked storage space, closets, and other necessities of full-time living, which the architect ignored in favor of an aesthetic perfectionism. Nonetheless, there are still many features that contribute to the beauty of the house.
The man-made geometric form creates a relationship with the extraneous landscape surrounding it to exemplify “Dwelling” in its minimalistic state. The simplicity of the design, precision in detailing, and careful choice of materials made Mies’s building stand out from the mass of mid-century Modernism.
