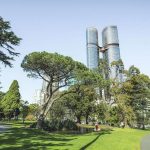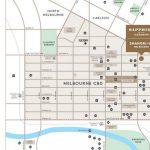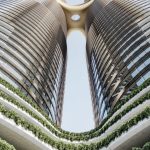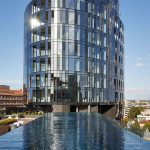Sapphire by the Gardens is a luxury residential tower at 308 Exhibition Street, Melbourne. The high-rise tower comprises 60 levels and 317 apartments, ranging from one to three-bedroom units and penthouses. Sapphire by the Gardens is a landmark in the pristine world heritage Carlton Gardens. The project consists of twin towers with a garland-like bridge connecting the towers on the top. The project stands out to the urban massing in the vicinity and serves as a touristic site. The building also houses Shangri-la Hotel suites.
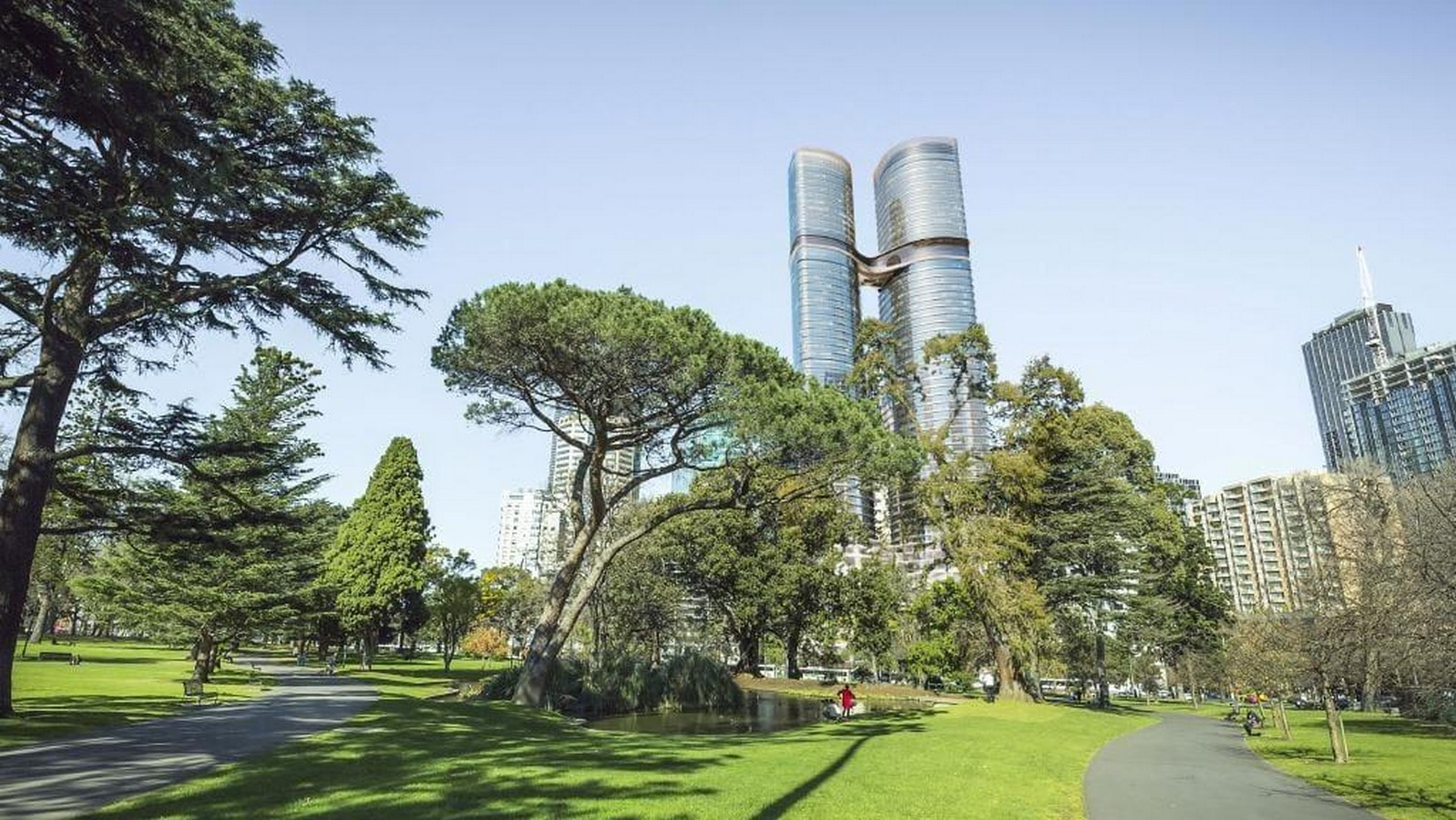
Site Context
The site where the building is located is home to the city’s leading arts and entertainment locations, popular restaurants and vibrant parklands, with the feasibility of easy transportation via trains and trams. Sapphire by the Gardens is almost centrally located at the hub of busy Melbourne City. The project stands out as the centre of a multitude of facilities. The site is close to the main Parkville campus of The University of Melbourne to the cafes and retail shops on Lygon Street and Brunswick Street. Being inside the Sapphire by the Gardens would feel like being at the centre of services and beautiful attractions surrounding it.
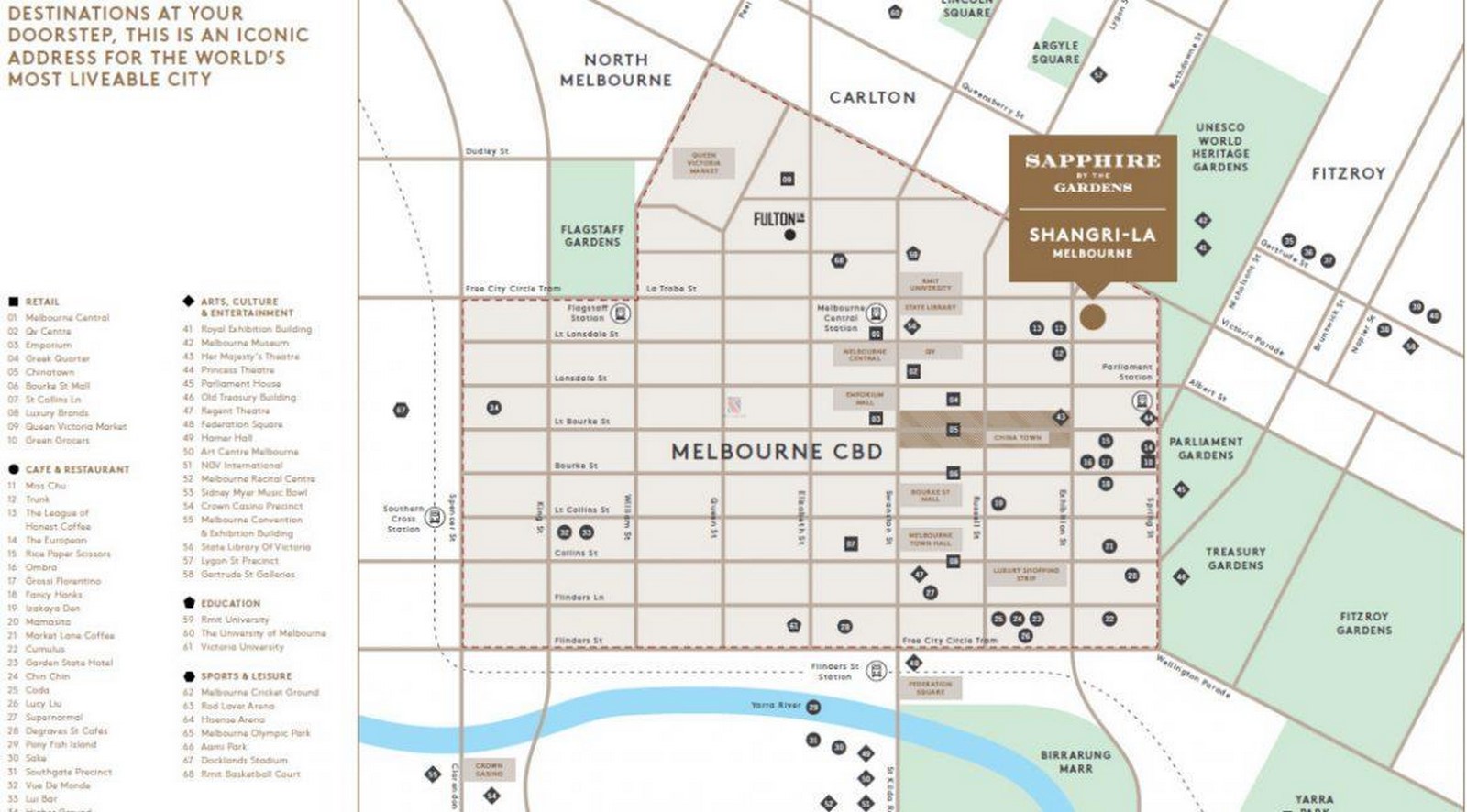
Design
The project is designed by a team of architects from Cox Architects and Fender Katsalidis, with a distinct glass element on the facade. The developer responsible for the building is SP Sepia, and similarly, the project was built by Multiplex. The external façade is treated with glass curtains and mounts up to be a tall structure resting on the ground. The two towers are similar in appearance and are connected by a golden ribbon-like structure on the upper part of the building. Of the two buildings, Sapphire by the Gardens is shorter than the Shangri-La tower adjacent to it by only a few meters. The base of both towers is in unison, with layers of curves resting atop a cuboid-like structure. Open-air gardens rest on the unison of these towers, contributing to a greener look.
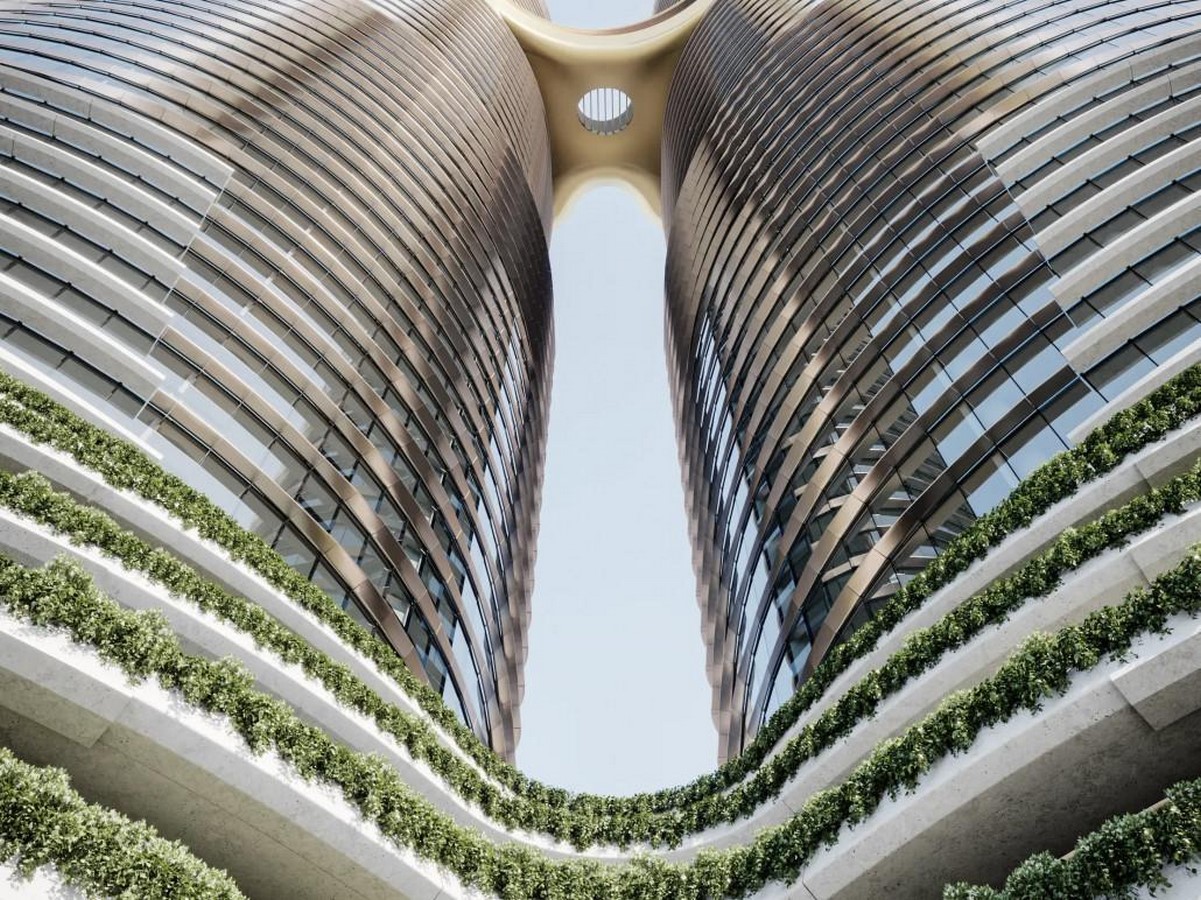
Construction
“A modular approach was chosen for the sky bridge construction to minimise working at heights,”- Senior Project Coordinator Liam Timms.
The construction of the building is typical to the existing skyscrapers around the world. With RCC columns and beams covered with glass curtains, the resulting façade of the building was created. The interior of the building consists of modern materials and designs embodied in it to show luxury in the apartments. The bridge hangs as a cantilever from both towers mimicking a ring-like structure.
Amenities
The Sapphire by the Gardens includes spatial elements that inspire and encourage residents to form a closer connection and a sense of community inside the building itself. The apartments have a visible garden or a city view from their windows. The towers are constructed in such a way that natural light enters all the apartments due to the curves. There is a sky lounge and restaurant in the upper part of the building.
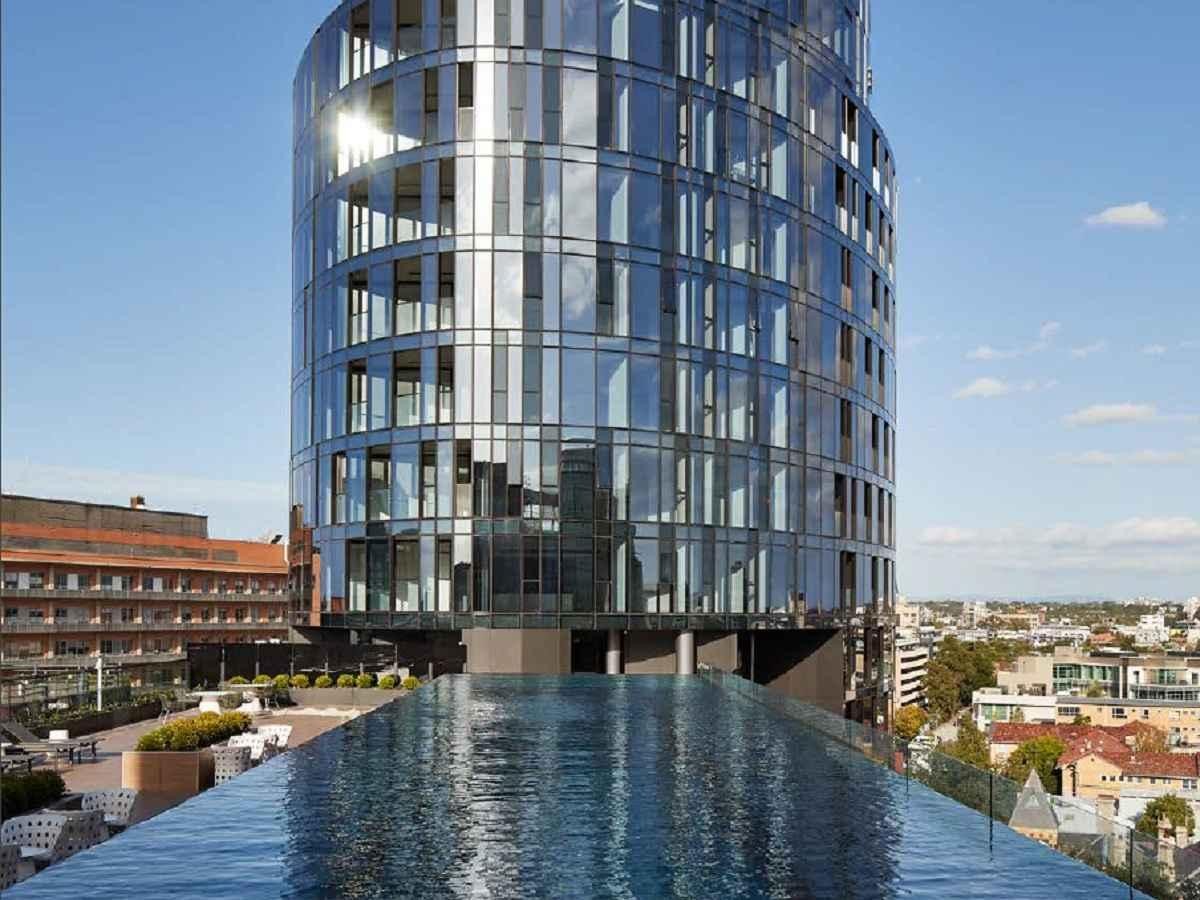
Several communal courtyards are part of the building, serving as a social space. A yoga studio and a gymnasium serve as a healthy entertainment facility. The building also houses several Terracing Podiums, a grand piano room, and a fireplace. There is also a dedicated cinema hall. to the residents of the building as an entertainment space. A swimming pool is centrally located to serve as a recreation for the residents.
Public Response
Having been built in a central location, the general public positively responded to the Sapphire by the Gardens project. The parliament house and St. Patrick’s Cathedral’s proximity to the site add to the landmarks of the Melbourne region. Thus, the public enjoys the grandest architecture on their daily run. The heritage spots are added with the further meaning of grandiosity and beauty with the Sapphire by Gardens project. Culturally, the building holds a central spot as the Shangri-La Hotel invites numerous foreign nationals and their activities. The activity promotes cultural exchange and social interaction in the heart of Melbourne.

Present Context
The base of the Sapphire by the Gardens has green gardens and open terraces dedicated as a part of the sustainable approach. The Australian government and the public itself have greatly appreciated this act. The surmounting golden bridge adds to a landmark for the building and the city, creating an identity for Melbourne. The residents in the building have a happy and healthy life with accommodation of light, nature and cityscape views from the windows. The adaption of recreations and entertainment spaces inside the building makes the day-to-day mundane life more meaningful. Overall, both the people inside and outside the building are impacted positively by the construction of Sapphire By the Gardens.
The urban spaces are brought into a deeper appreciation by the project with its central location that sparks cultural and social meaning to all residents living in Melbourne. The building also establishes itself as a major tourist attraction.
References:
Arnott, W. (2022, March 25). Multiplex links two towers 46 storeys above CBD. Inside Construction. [online] Available at: https://www.insideconstruction.com.au/?p=34341
[Accessed April 29, 2023]
Sapphire by the Gardens – 308 Exhibition Street, Melbourne – Project Details. (2022). Urban.com.au. [online] Available at: https://www.urban.com.au/new-apartments/sapphire-by-the-gardens-308-exhibition-street-melbourne
[Accessed April 29, 2023]
Sapphire by the Gardens – The Skyscraper Center. (2022). Www.skyscrapercenter.com. [online] Available at: https://www.skyscrapercenter.com/building/sapphire-by-the-gardens/27866
[Accessed April 29, 2023]
Sapphire By The Gardens Apartments for Sale, Melbourne Victoria – 325 Units. (2022). A-D.com.au. [online] Available at: https://a-d.com.au/new-apartments-developments/vic/melbourne-3000/sapphire-by-the-gardens
[Accessed April 29, 2023]








