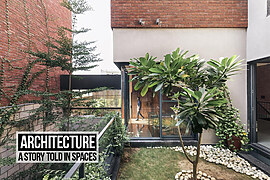Before going in-depth of the ‘Crossover’, understanding the middle piece between Architecture and Archaeology is vital. Space and its relationship with the living species have grown from a shelter to getting acquired to bringing sense and order in a living habitat. It represents any multi-dimension form that reflects the fundamentals of mankind detailed by philosophers and scientists. Apart from science, space has narrowed down its territorial dimensions to either exploit or acquire its habitants representing power.
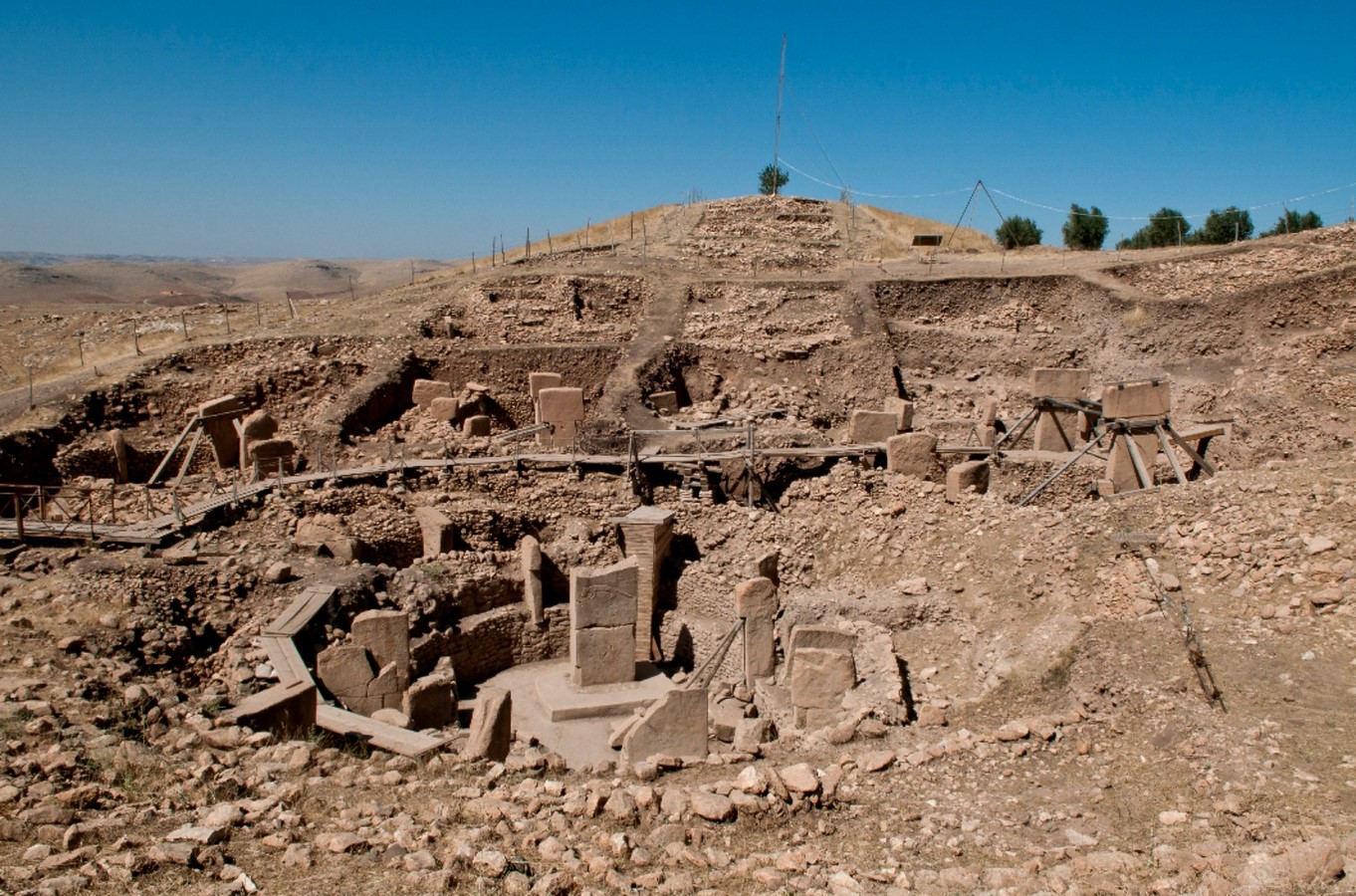
In conjunction with this, space is studied as a model to understand the spatial, emotional, and symbolic relations with its users in order to make improved decisions for the same.
Theories in Architecture
Holding on to the root of architecture, art historians and philosophers have explored space beyond existential dimensions. Lao – Tse an ancient philosopher coined the concept of Being and Not Being. With regard to space, he showered light on the content of architecture of a space with respect to interiors. This was one of the first attempts in writing while interpreting the dividing line in space and the interdependency of its interiors and exteriors. Schmarsow, another historian, sought a sense of space in its movement and extensions. Theory of cubists aligned with Einstein’s theory of relativity that added a fourth dimension for the body to move instead of remaining stationary. Le Corbusier, a world-renowned pioneer, rejected the fourth dimension but eventually related it with the emotional states of its users by harmonic series. Therefore, while studying the past in order to develop a better future conducting multidimensional studies and understanding spatial sensations is vital for development and growth.
Methodologies:
The stratigraphic study is also known as the ‘Harris Method’ is a tool to understand any archaeological site on two major parameters. One the existing construction on-site and second the way the existing techniques are treated. This methodology helps to establish links between order and dates the different stages of the start of the construction till the time of the study.
Since archaeology is about scraping the layers off, first it is crucial to know how many layers are there. Constructions are subjected to transformations over years, and Stratigraphic Reading provides the right process to dig through the sequence of layering.
Spatial Analysis.
As the name suggests, the Spatial Analysis method is like the bread butter of any architect. It attempts to define a Hypothetical Model of the space under analysis. Deconstruction, the interdependency of spaces within space, and principles to decode them lead to the spatial code of the model. This understanding and documentation take the shape of plans, illustrations, and diagrams that display the main form, structural axis, and organizational pattern. For a further zoomed-in view, interpreting formal features of each level should be analyzed, which manifests the existing relationship between different levels
Movement analysis.
This analysis helps to comprehend the approach to the site, movement around the site, and the circulation within. It integrates a transitory system defining elements that influence the perceived constructed forms on the site. A subset of movement analysis is Gamma Analysis. It quantifies the depth and permeability of space, resulting in its interdependency on neighboring spaces. This analysis is represented in the form of permeability diagrams of the space. It is based on the spatial organization, quality, access points, and movement space follows. The principal aim of Movement analysis of a built form is to understand the relationship with its inhabitants and by extension with its visitors.
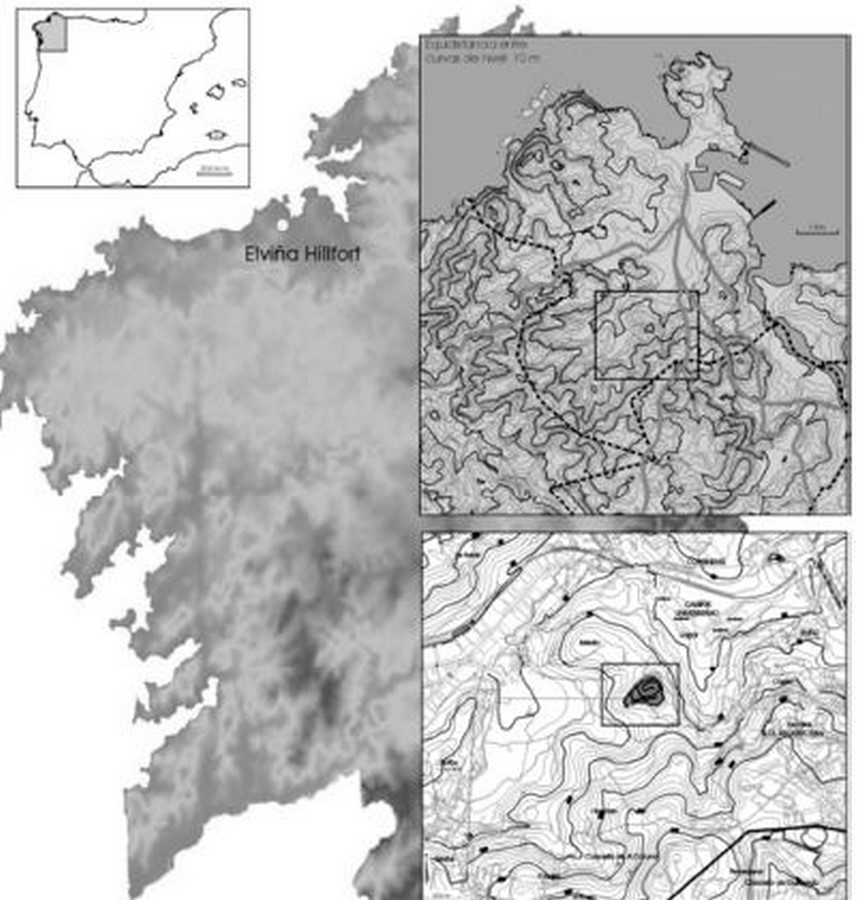

The Crossover: A Template of ARCHI – OLOGY
The Elvina Hillfort excavated in the 1940s and 50s is a rampant settlement in a coastal region that was the central point of a widely spread territory. The domestic spaces excavated points to the transitional times between the Iron age and the Roman Period. The result of the documentations done after excavations showed four main construction phases of the settlement.
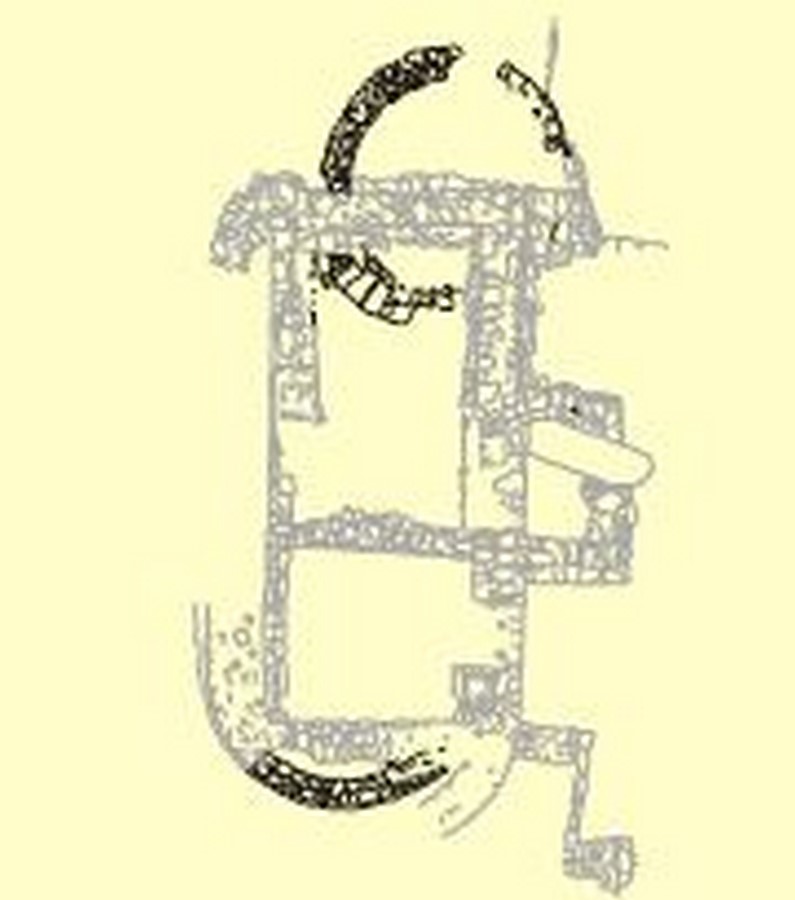
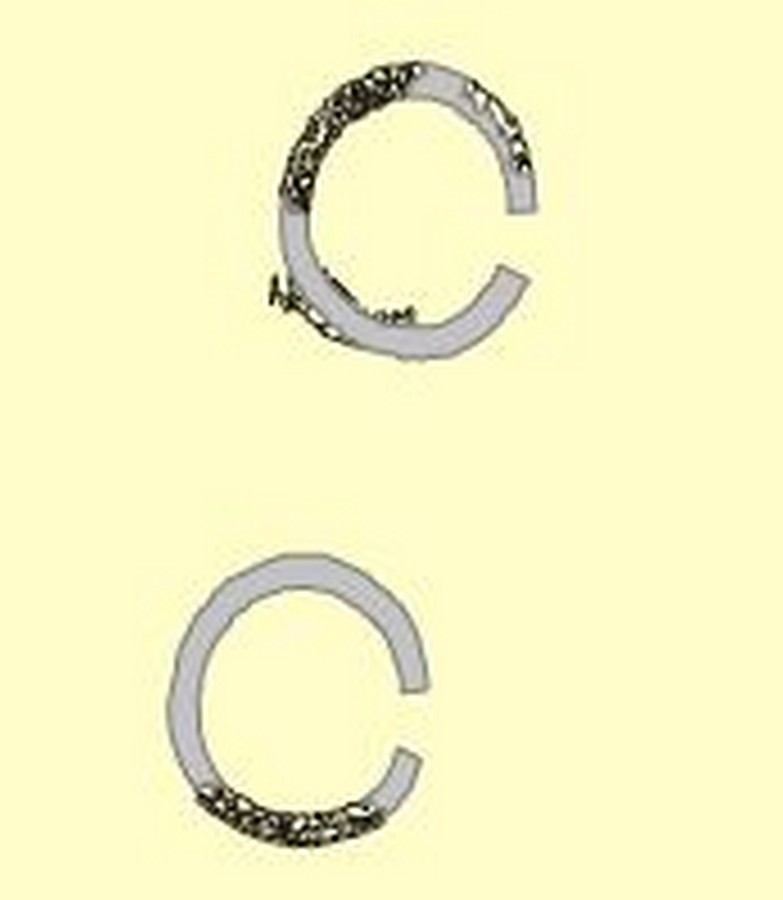
Phase 1
The remains of the circular building later evolved to rectangular halls depicting construction analogies derived from the second Iron age. The structure situated at the South – West of the main site is built inlaid stone blocks in horizontal courses. The second structure also made in stone blocks represents an early apse building with rectangular divisions used as an oven.
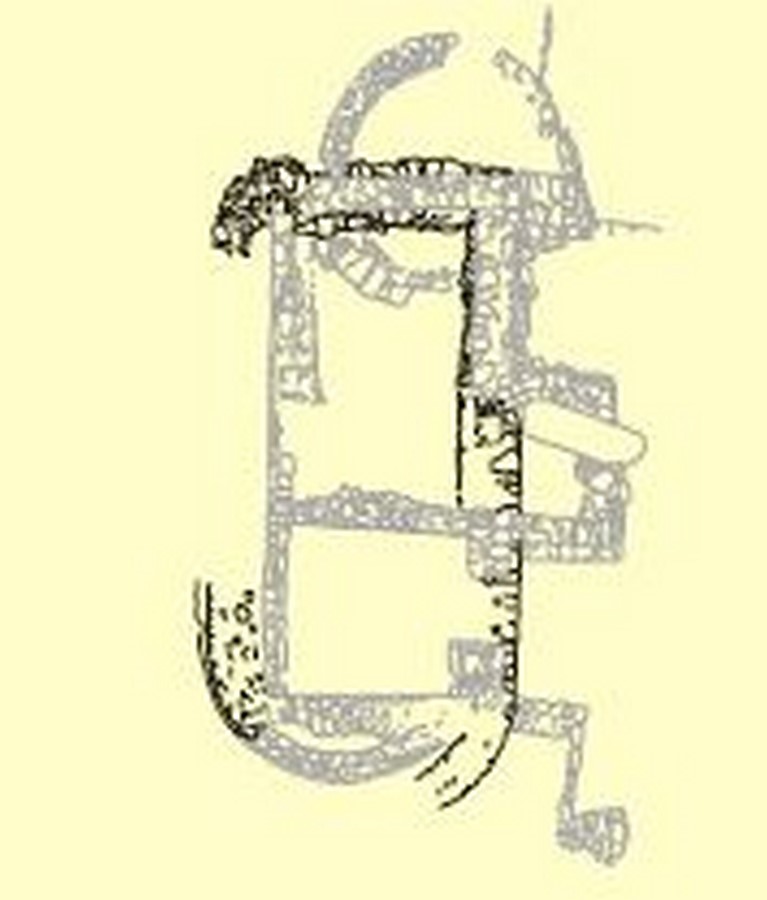
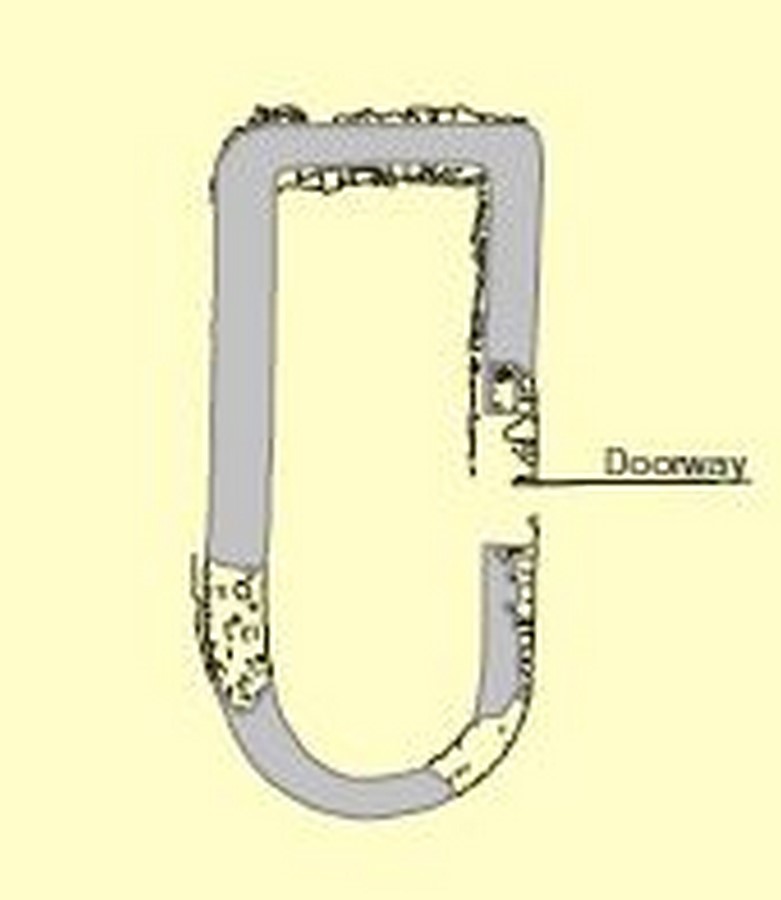
Phase 2
The remains of a probable building is an appsed design. The main material is irregularly laid stone blocks, stone chips held with rubble, and Kaolin mortar. The building emits the Hillfort period of the Iron age.
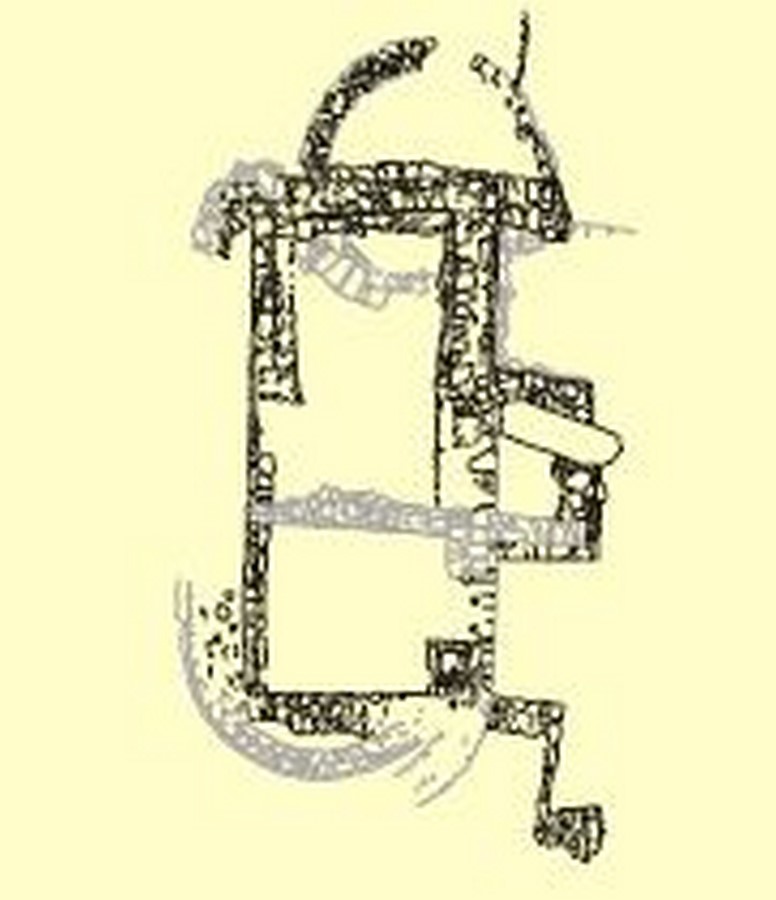
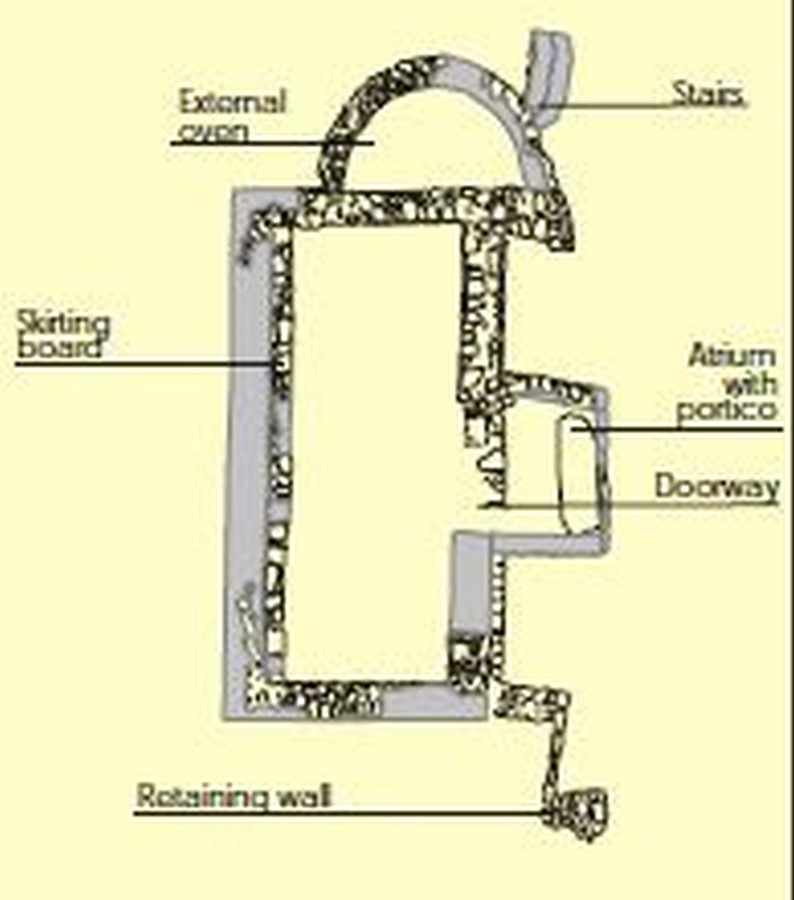
Phase 3
This consists of a rectangular building with three prime structures. The main structure with an atrium, an oven built on the Northern Facade, and two structures used to access the main dwelling of the hillfort. The main rectangular building is built with large blocks and smaller stones. The lower part is the cladding in granite with perfectly finished interiors and a rough exterior. Remains also suggest flooring due to the presence of certain skirting on the walls. The entrance welcomes via podium directly into the rectangular atrium. The roof reveals a tile clad and the oven being of the dome in shape. The structure is built over a rectangular structure which was earlier used as rectangular dwellings.
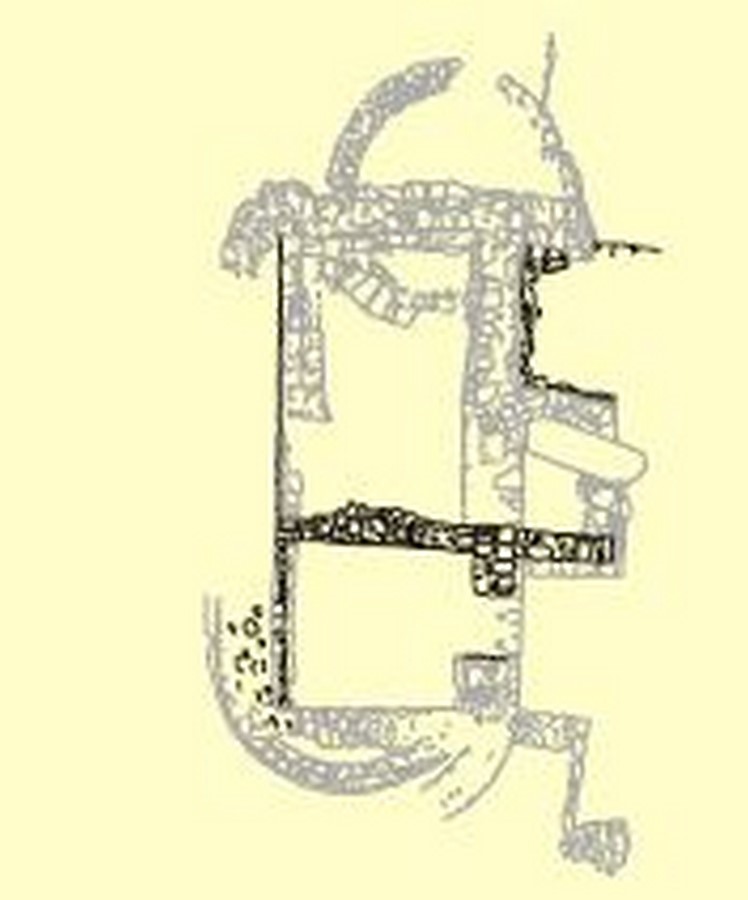
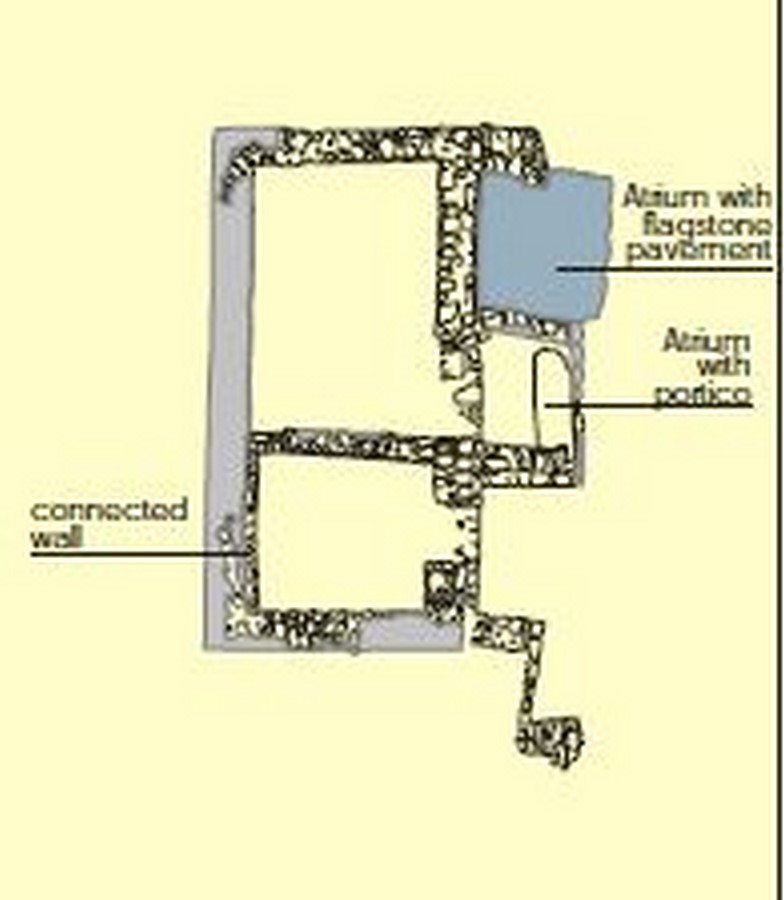
Phase 4
This is a redesigned stage on the site. It dealt with additions done to the interiors and exteriors of the main structure. A dividing wall was made from west to east segregating the dwellings unevenly. This leads to modifications in exteriors. The entrance to space was modified, demolishing a part of the eastern wall and leading to two entrances to the atrium from the west and east sides. The new entrances were done in flagstone, it is believed that the wall not only added division but also served structural and functional purposes in the main structure.
This article aimed to deliver how archaeologists try and scrape layers of our history via studying incomplete structures. These methods help in understanding, material selection, planning, organizations, gaps, reasons, and impacts of demolitions of settlements. Study of significant traces and interpreting meaning in minute details promotes growth towards the WHY of every origin. Therefore understanding the crossover of architecture and archaeology is crucial to input meaning in the path that we are leading towards the architectural future.













