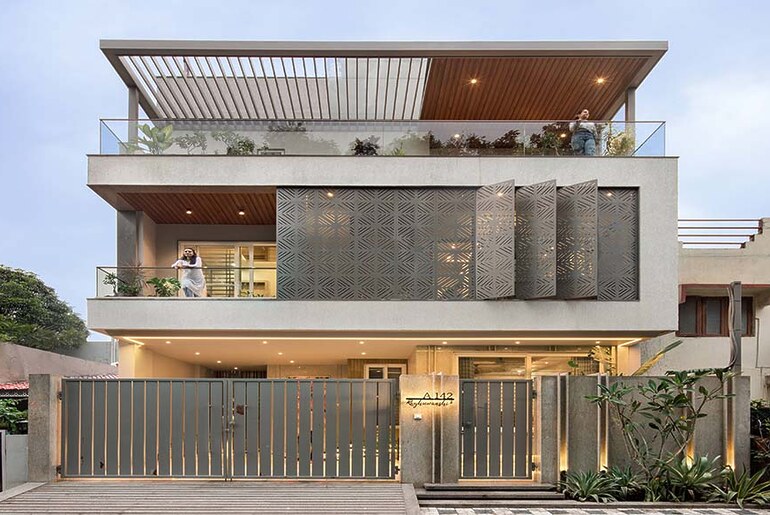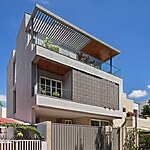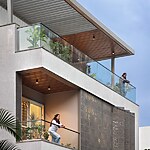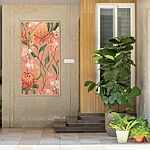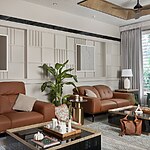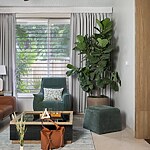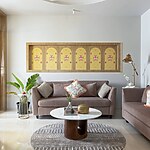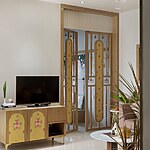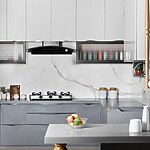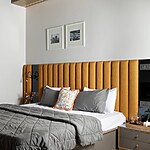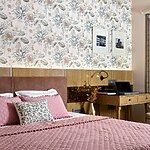The client envisions a home that strikes a perfect balance between sophistication and comfort. A design that not only meets the practical needs of a residence but also embraces natural elements, allowing an abundance of light and ventilation to permeate the living spaces. The emphasis is on creating an atmosphere that fosters well-being, tranquility, and a seamless connection with the surrounding environment.
Project Name: Raghuwanshi’s Residence
Studio Name: Architect K Atelier
Location : Shahpura, Bhopal, M.P, India
Year Built : 2023
Duration of project : 13 months
Plot Area : 1500 sqr. Ft.
Built up : 3500 sqr. Ft.
Principal Architect(s) : Ar. Kulveer Singh
Firm’s Vision: Redefining Humble Luxury in Architecture
Photograph Courtesy : studio newfolder
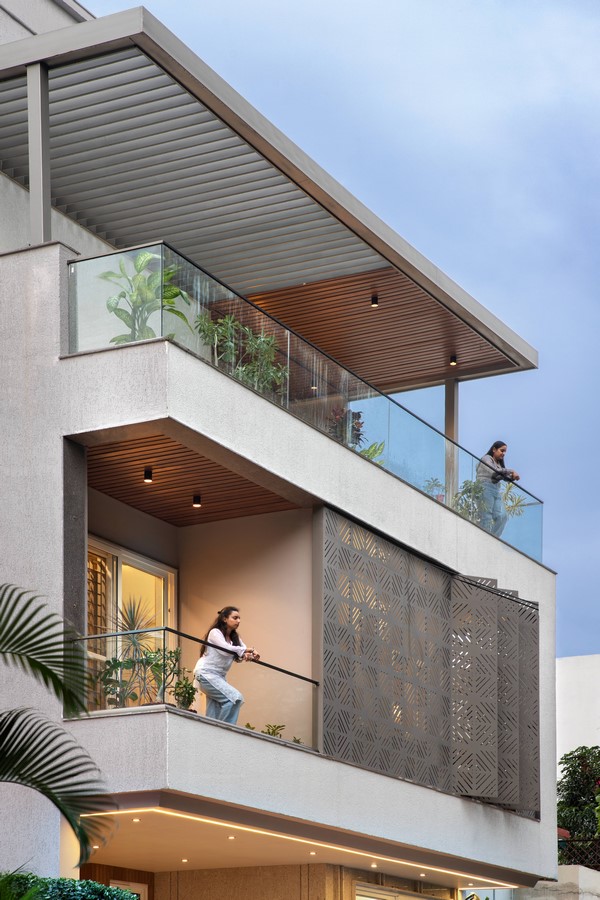
At Architect K Atelier, Our architectural ethos surpasses conventional paradigms, embodying a steadfast commitment to redefine residential spaces through a nuanced interplay of modest opulence, sophisticated poise, and timeless design. This project was a manifestation of this vision—An abode that seamlessly fuses unpretentious refinement with an undeniable atmosphere of comfort and warmth..
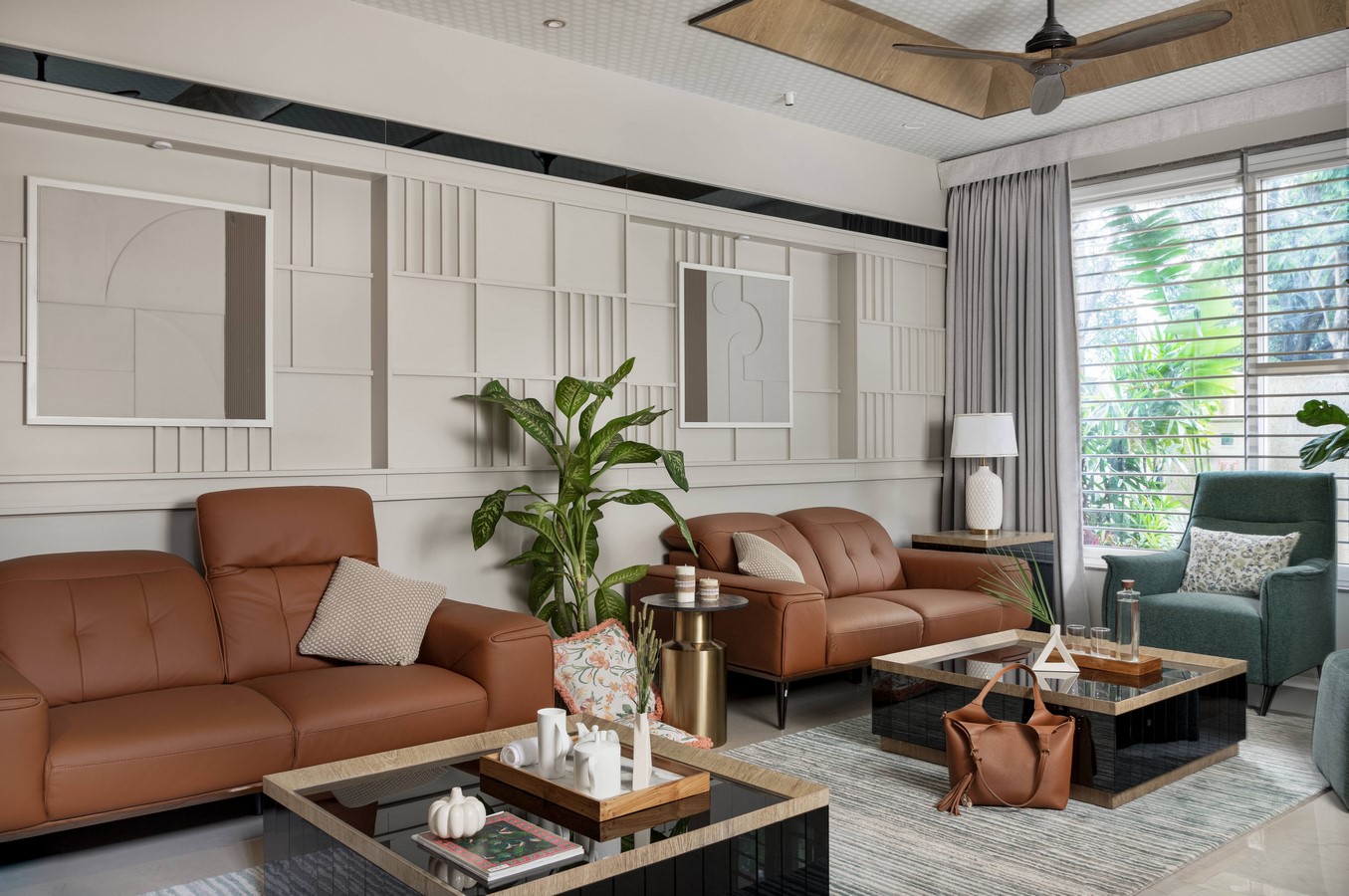
Key Note by Principal Architect – “Our architectural approach is an intricate dance of creativity and pragmatism, and nowhere is this more evident than in our project nestled within the confines of a 1500 square feet plot. Guided by a commitment to efficient space utilization, seamless transitions, a harmonious connection with nature, and a nuanced infusion of luxury and tradition, our design unfolds as an exemplar of sophisticated living within compact dimensions.”
Spatial transitions played a pivotal role in crafting an environment that felt expansive and interconnected. The layout was conceived as a dynamic sequence of spaces, ensuring a seamless flow from one area to the next. The layout planning unfolded as a narrative of spatial harmony, inviting inhabitants on a journey through a series of interconnected, purposeful spaces. Our project is not just a response to a plot size of just 1500 sqft. ; it is a celebration of ingenuity and creativity within constraints. It is an invitation to explore a harmonious living experience that transcends the limitations of space, offering a glimpse into the trans-formative power of architectural innovation.
A striking feature of our design was the deliberate integration of greenery. Despite the lush green context of the surrounding, we sought to bring nature into the forefront of the house. Gardens, terraces, and strategically placed green spaces were seamlessly woven into the design, blurring the boundaries between the interior and exterior. This infusion of green terraces at both above floors not only elevated the aesthetic appeal but also created a sense of tranquility, offering a reprieve from the urban hustle. It was a conscious effort to create a residence that did not exist in isolation but rather as a contextual addition to its urban environment.
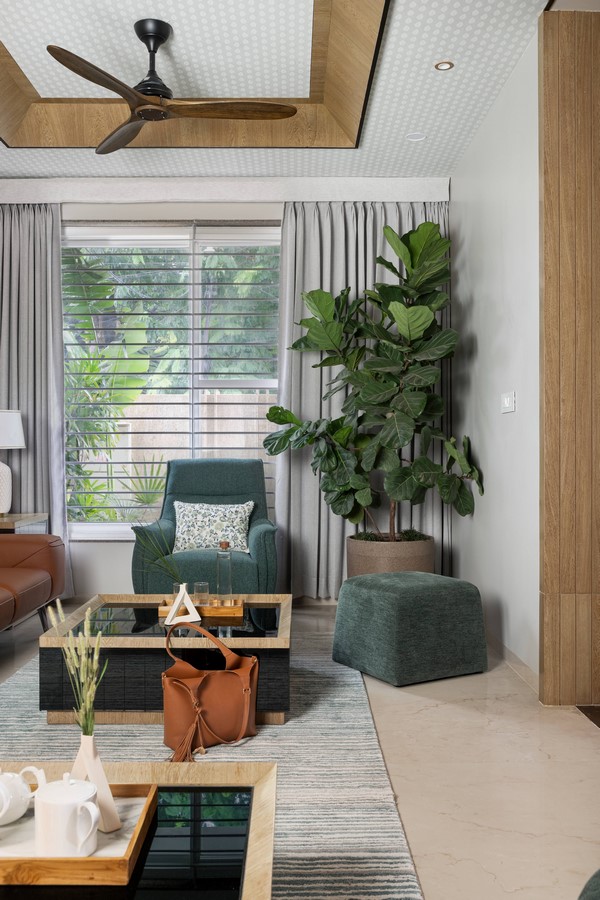
In essence, The house aimed to be more than a structure; it sought to be a living, breathing entity that responded to the needs of its inhabitants and its urban context.
Drawing Area: A focal point of distinction emerges in the linear composition detail, enhanced by an avant-garde ceiling adorned with a creatively fused wallpaper print and sleek metal edging. The introduction of Grey mirrors augments spatial dimensions, while thoughtfully selected abstract artwork imparts a touch of contemporary elegance. Platinum disc-colored walls serve as a refined backdrop, and the rust orange and muted green seating, paired with a hint of vanilla-dyed veneer, seamlessly infuse the space with warmth and serenity, cultivating a harmonious and inviting atmosphere.
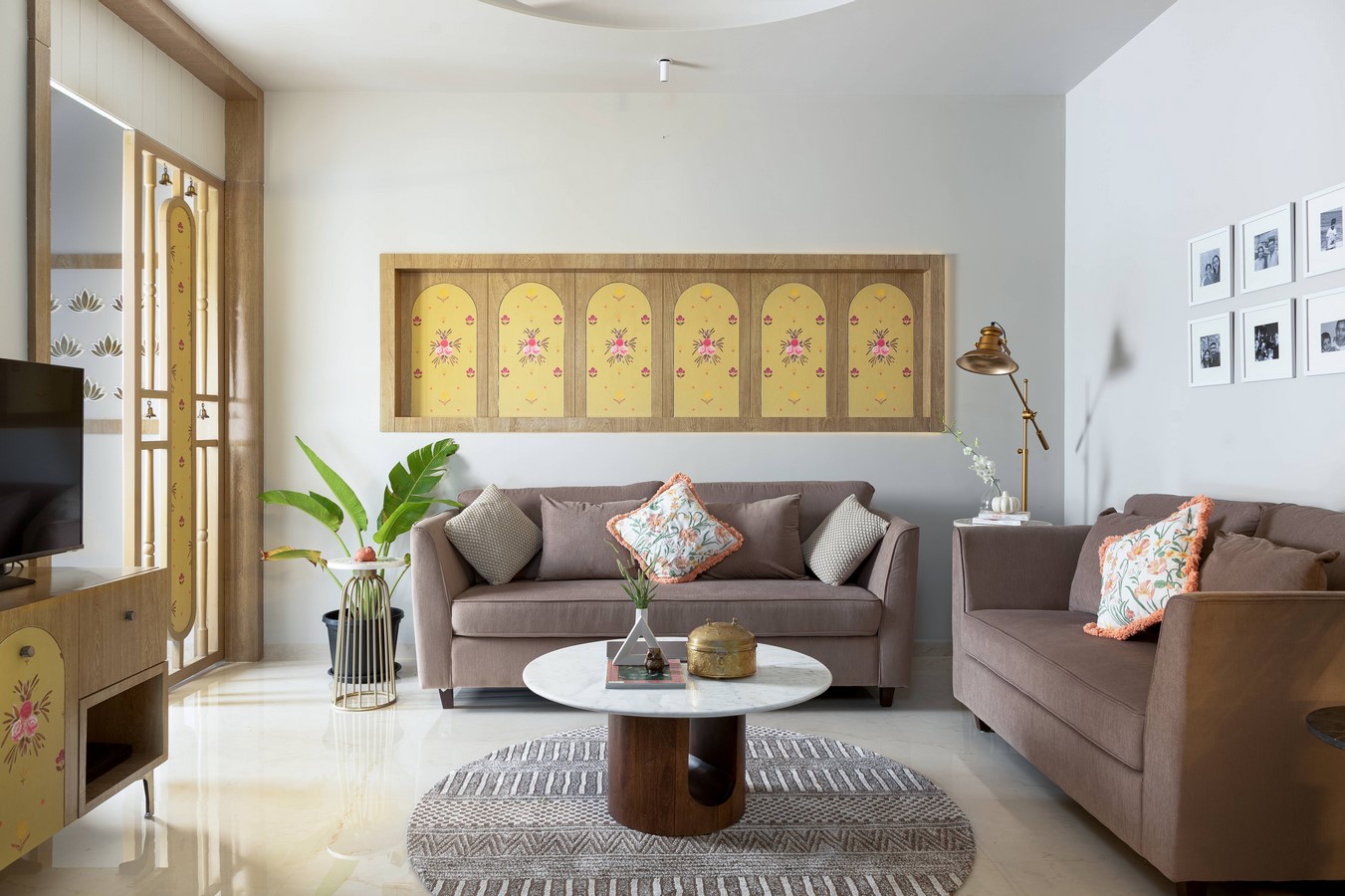
Family lobby: A pervasive feeling of openness is cultivated through a light color theme, creating an illusion of spaciousness. The design seamlessly intertwines circular and linear geometries, resulting in a smooth curvilinear impression that invites a sense of fluidity and grace.The ceiling becomes a canvas of joy with radial curves that produce a subtle ripple effect, imbuing the space with a dynamic and uplifting ambiance. The careful detailing of the mandir partition ensures the permeation of light and ventilation, emphasizing a thoughtful balance between functionality and spiritual sanctity. Moreover, the selection of wallpaper adds a touch of ethnicity, echoing the craftsmanship of handmade art. Each element in the family lobby harmoniously contributes to a welcoming and culturally rich atmosphere, making it a focal point of comfort and elegance within the residence.
Kitchen & Dining Area: The kitchen and dining space epitomize thoughtful design, seamlessly blending activities for an efficient flow. Starting with a hygienic wash area at the south end, the kitchen features a clever serving counter, creating a practical cooking zone. The dining table is accompanied by an elegant crockery unit and a nearby store room, optimizing functionality. A connected balcony adds a delightful touch, offering picturesque views of lush greenery. This integration transforms the compact space into a perfect haven. Marked by a keen eye for detail and a subtle grey and white palette, the design achieves a harmonious balance between aesthetics and functionality. Meticulously arranged elements create an inviting atmosphere, establishing this zone as an ideal hub for culinary pursuits and shared meals.
Elevation & Porch Front: The elevation of our recently completed residence is a meticulous composition, maximizing the full 30 feet span of the plot. A grand entrance unfolds with a welcoming 16 feet wide porch and gate, creating a sense of expansiveness upon arrival. An additional five feet wide pedestrian entrance ensures convenience and accessibility.
The south front façade ingeniously integrates openable metal sheet perforations, strategically placed to fulfill the dual purpose of maintaining wash area hygiene and ensuring privacy. This thoughtful design touch adds a functional and aesthetic element to the exterior.
An overhanging linear space frame above the second-floor terrace acts as a distinctive crown, providing enclosure and character to the façade. Wooden-clad ceiling louvers on multiple levels introduce vibrant aesthetics, seamlessly blending warmth with modern design.
Crisp detailing featuring ivory granite on the boundary wall and ground floor façade imparts a sense of grandeur to the entire building. This meticulous attention to detail elevates the exterior, making it a visual masterpiece that seamlessly combines functionality, aesthetics, and a welcoming sense of grandeur.
The calligraphic fusion of ‘ram ram ram’ serves as the soulful heartbeat of the floral canvas artwork adorning the front wall of the porch. The rationale behind this thoughtful integration goes beyond aesthetic balance; it delves into a spiritual ideology, creating a nuanced connection between art and meaning. Positioned strategically, the artwork extends a warm and inviting greeting to visitors as they approach the residence. The choice of ‘ram’ text size and its placement within the base of the floral canvas was not arbitrary; instead, it was a deliberate decision to imbue the artwork with depth and significance. The ‘ram ram ram’ calligraphy not only enhances the visual harmony of the composition but also adds a layer of spiritual resonance to the porch front. This carefully considered artwork contributes not just to the aesthetic appeal of the space but also enriches it with cultural and spiritual significance, creating a meaningful and welcoming atmosphere for all who encounter it.
Son’s Bedroom: With a singular focus on minimalism, the son’s bedroom embodies simplicity and sophistication. The walls and ceiling, adorned in shades of grey, create a serene and calming backdrop that sets the stage for a tranquil atmosphere. Adding a subtle touch of warmth and personality, a muted orange bed-back becomes the focal point of the room. This carefully chosen accent introduces a gentle pop of color, breaking the monotony of the greyscale palette and infusing the space with a sense of vibrancy. The deliberate decision to keep the son’s bedroom minimal reflects a thoughtful approach to design, allowing for a clean and uncluttered environment. This space not only prioritizes simplicity but also captures a harmonious balance between understated elegance and a personalized touch, creating a retreat that is both calming and uniquely individual.
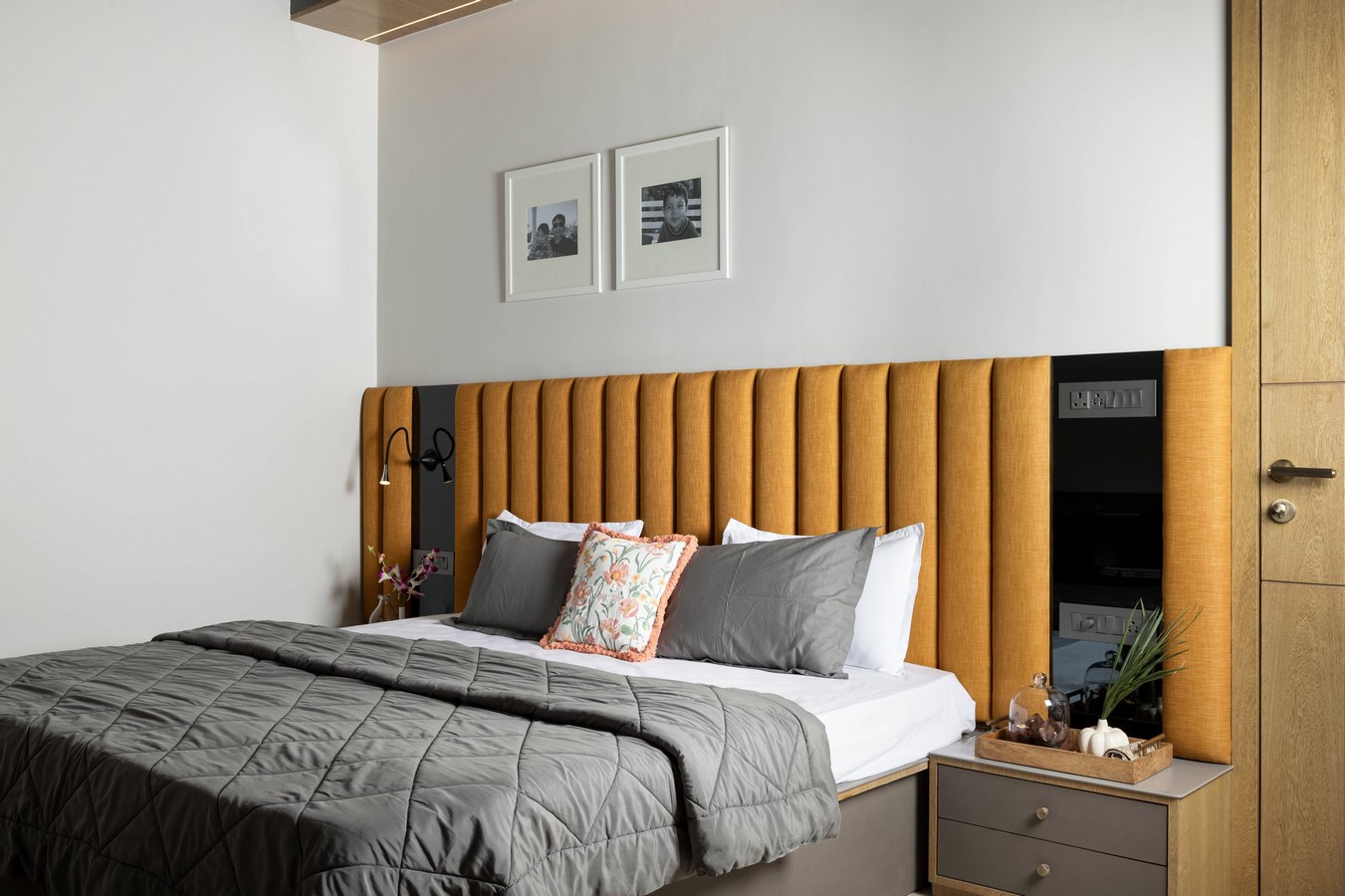
Master Bedroom: Bathed in natural light and designed with an emphasis on openness, the master bedroom is a haven of tranquility. The thoughtful layout includes an attached covered sit-out and an open terrace, extending the living space and inviting the outdoors in. The ambiance is set by a backdrop of sketchy floral wallpaper that imparts a touch of whimsy and artistry to the room. The bed area is meticulously detailed, featuring a paneling with vanilla-dyed veneer, grey mirror accents, and a pastel-shaded headboard, creating a cozy and elegant retreat. For functionality, a dedicated working table with sleek storage drawers is strategically placed beside the window, offering a serene spot for productivity. The attached dressing room and washroom, positioned on the southern side, prioritize hygiene and convenience. In the master washroom, a sense of subtle luxury is achieved through full-height steel grey tiles. This choice of material not only adds a modern and sophisticated touch but also elevates the overall aesthetic of the space. The master bedroom emerges as a harmonious blend of comfort, functionality, and refined design, offering a sanctuary for relaxation and rejuvenation.
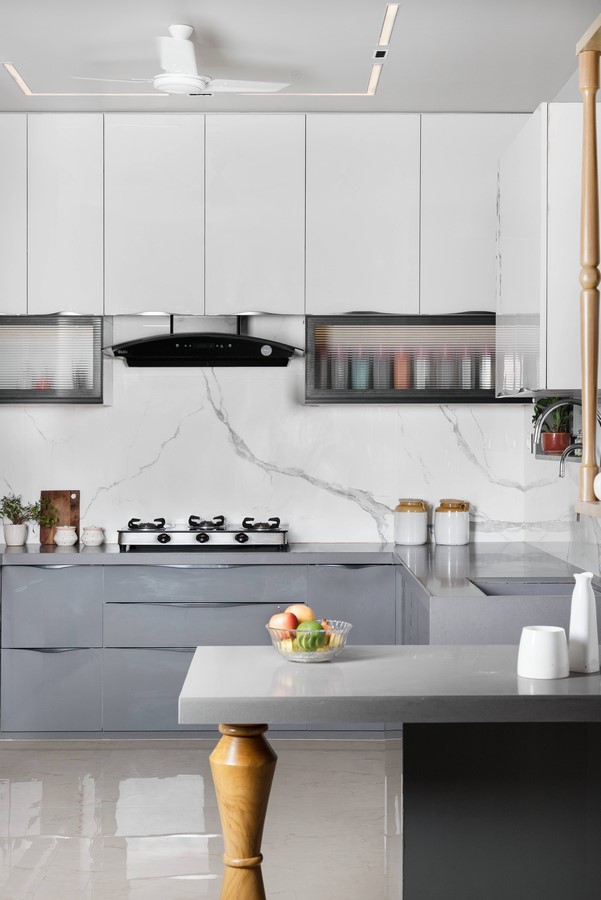
Daughter’s Room: In crafting the Daughter’s Room for our architectural project, our primary focus was to create a conducive environment for a young scholar. With a deep understanding of the importance of focused study, we meticulously designed a space that seamlessly integrates the essential utilities for academic pursuits while prioritizing utmost privacy and minimal distractions in the bedroom.
The study area is thoughtfully developed, ensuring that it covers all necessary utilities for a dedicated study space. From ergonomic study furniture to adequate storage solutions, every element is curated to enhance the academic experience of the young resident. The design embraces a minimalist aesthetic, promoting a clutter-free environment that fosters concentration and productivity.
In the bedroom area, we aimed to establish a serene sanctuary free from disruptions. Carefully selected colors, textures, and lighting contribute to a calming atmosphere, creating a haven where the daughter can unwind and rest without any unnecessary interruptions. The layout is crafted to maximize privacy, allowing for a seamless transition between study and relaxation zones within the same space.
In essence, the Daughter’s Room is not just a physical space but a thoughtful manifestation of our commitment to providing an ideal setting for academic pursuits and personal sanctuary, creating a harmonious balance between focus and tranquility.
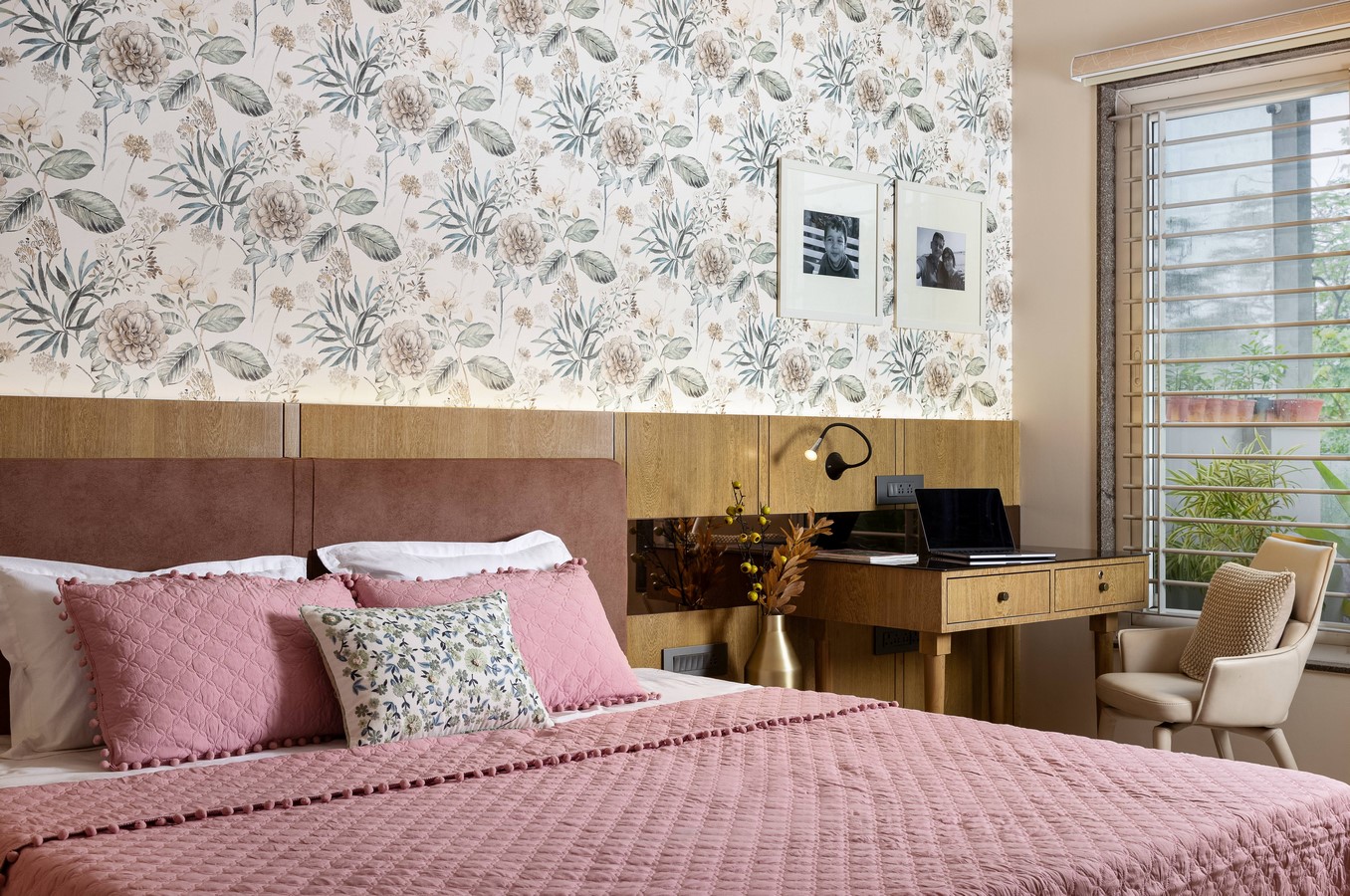
Conclusion: In crafting ‘Raghuwanshi’s Residence,’ our journey transcended architectural boundaries, weaving together the client’s vision, our firm’s commitment to redefine luxury, and an innovative approach to compact spaces. This abode stands as a living testament to the fusion of sophistication and comfort, where every inch is a celebration of design innovation within constraints.
Each room tells its own story, from the son’s minimalistic retreat to the master bedroom’s emphasis on openness and tranquility. The master bedroom, with its open terrace and sketchy floral backdrop, encapsulates a haven bathed in natural light and subtle luxury.
As we conclude this design journey, ‘Raghuwanshi’s Residence’ stands not just as a dwelling but as a breathing entity, responding to the needs of its inhabitants and urban context. It invites exploration into the transformative power of architectural excellence—a testament to our commitment to redefine humble luxury in every dimension. Welcome to a residence that truly lives ‘Above & Beyond.’


