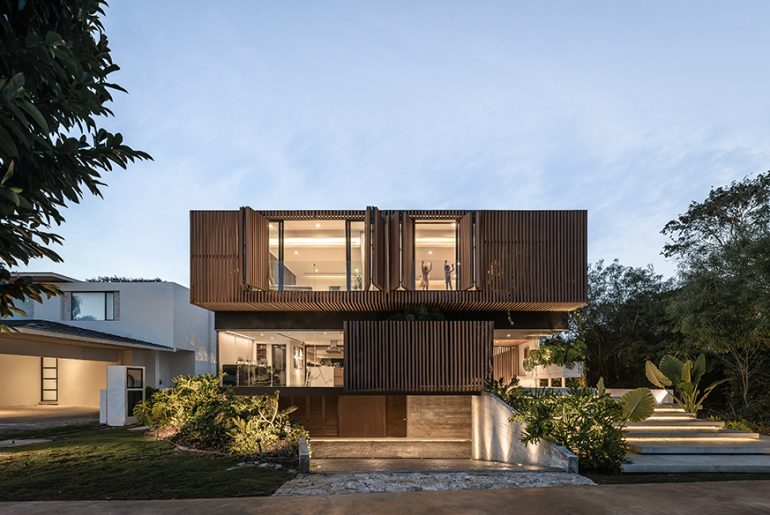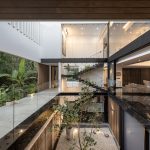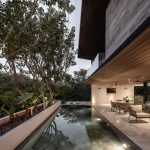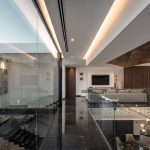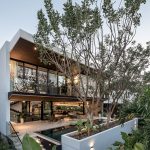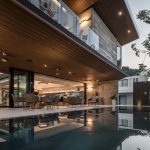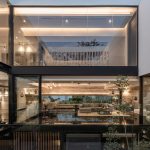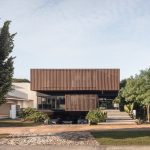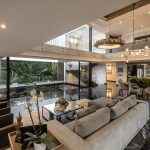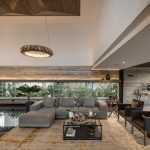Casa Mulix is a serene and harmonious haven nestled in nature that invites you to connect with the natural environment at every turn. It offers a sense of well-being and contentment that lingers long after your stay.
Project Name: Casa mulix
Studio Name: Arkham Projects
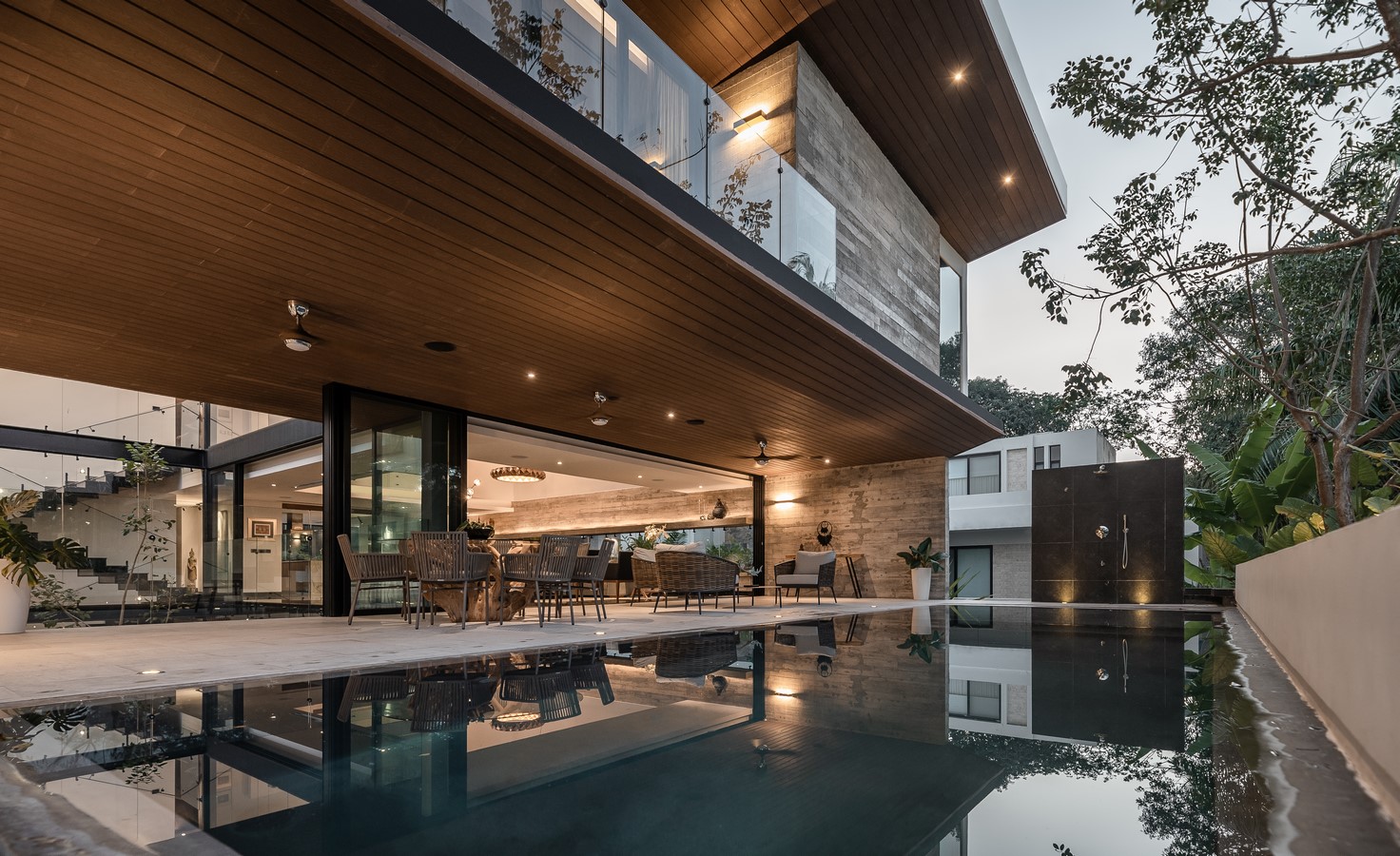
From the outset, the project enchants you and beckons you to unravel its mysteries as you explore it. The striking facade is dominated by a large volume that appears to float above the first level, providing a stunning option to open up for breathtaking views or close for privacy. During the day, the volume appears as a solid block, but with interior lighting at night, it transforms into a mesmerizing lamp.
The aim was to seamlessly integrate the space with the surrounding nature while maintaining a cozy and private ambiance. By prioritizing maximized views to the outside, it ensures that the beauty of the surroundings becomes an integral part of the experience. The design is based on a lateral courtyard that forms a triple-height, visually connecting the three levels of the house.
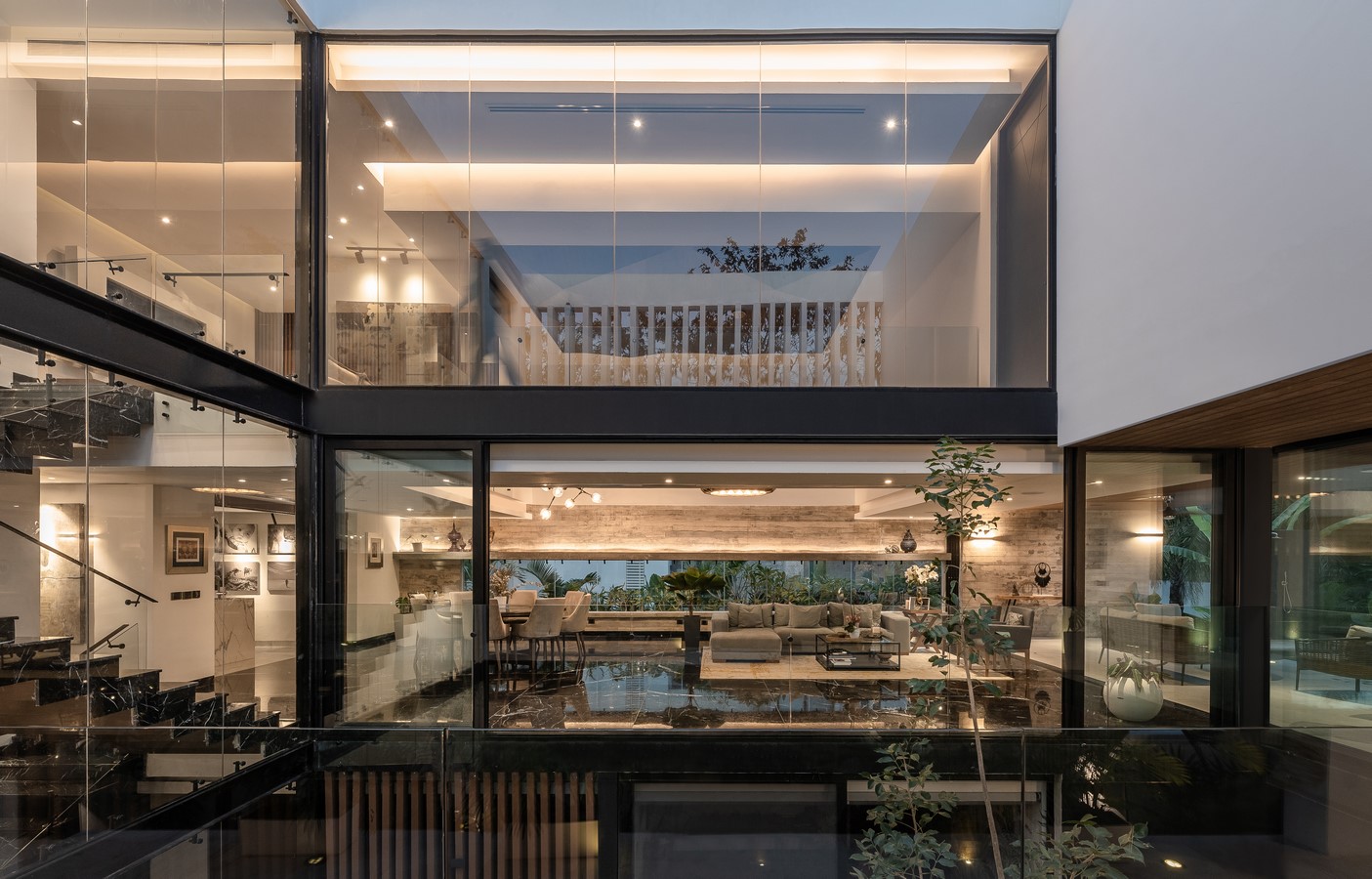
Upon arrival, a broad staircase welcomes you, allowing you to relish the lush greenery. A small exterior hallway leads to the social areas or laterally towards the exterior terrace. The social area encompasses the living room, dining room, and kitchen, which can be unified or divided. The entire space can be opened up, establishing a direct connection with nature on both sides of the property, ensuring optimal ventilation and stunning views. The frames on the east and west sides create a perfect embrace of the verdant landscape, with the western one being more closed to shield from the sun.
The house is designed to make the most of sunlight, with the intensity of opening up to the outside or shielding from the elements varying according to the house’s orientation. Small overhangs on the north and south facades protect from the elements and maximize sunlight. On the east and west facades, the house opens up more to the natural landscape or closes to frame the view of the neighbor. For instance, on the east facade, the house is more closed to frame the view of the neighbor and allow only the vegetation to be seen.
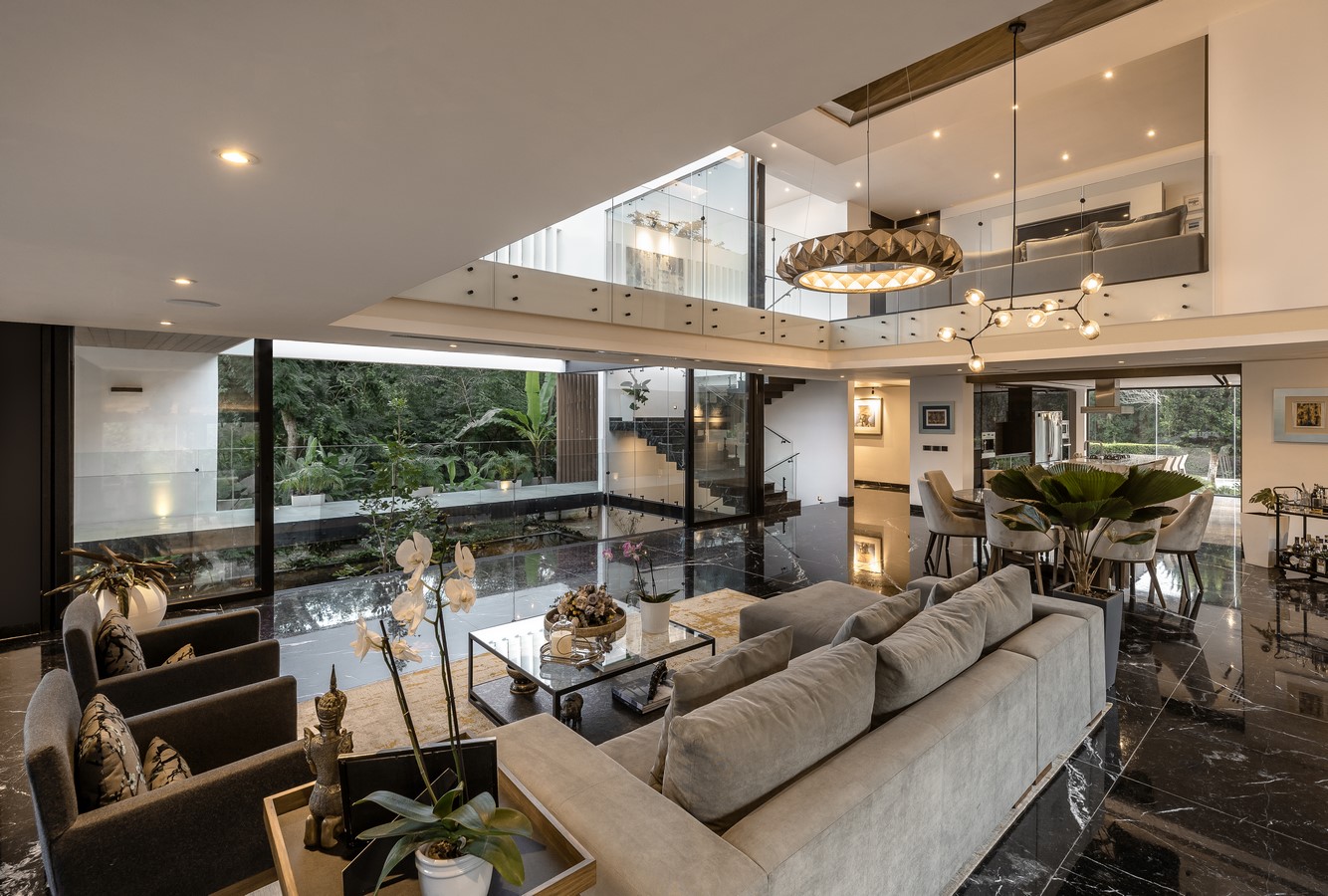
The central courtyard is the focal point of the house, visible from the underground thanks to the triple-height extending towards the sky. Many spaces in the house offer views of this patio, giving it a unique touch that allows access to both the interior and exterior of the house, creating the feeling of crossing an outdoor bridge. On one side, there is a garden, and on the other, an English courtyard that visually connects with the underground, always surrounded by a green landscape and the sky.
On the upper floor, the children’s rooms offer views towards the street, with a wooden lattice that opens and closes automatically to ensure privacy. To access the master bedroom, you have to go around and pass through the social area. On the right side, there is a double-height downwards that connects to the underground, creating a tremendous sense of spaciousness. The master bedroom greets you with a large window that blends in with all the vegetation on the north side of the house. The master bathroom, located on the west side of the house, has a bathtub connected to a terrace to enjoy an outdoor bath.
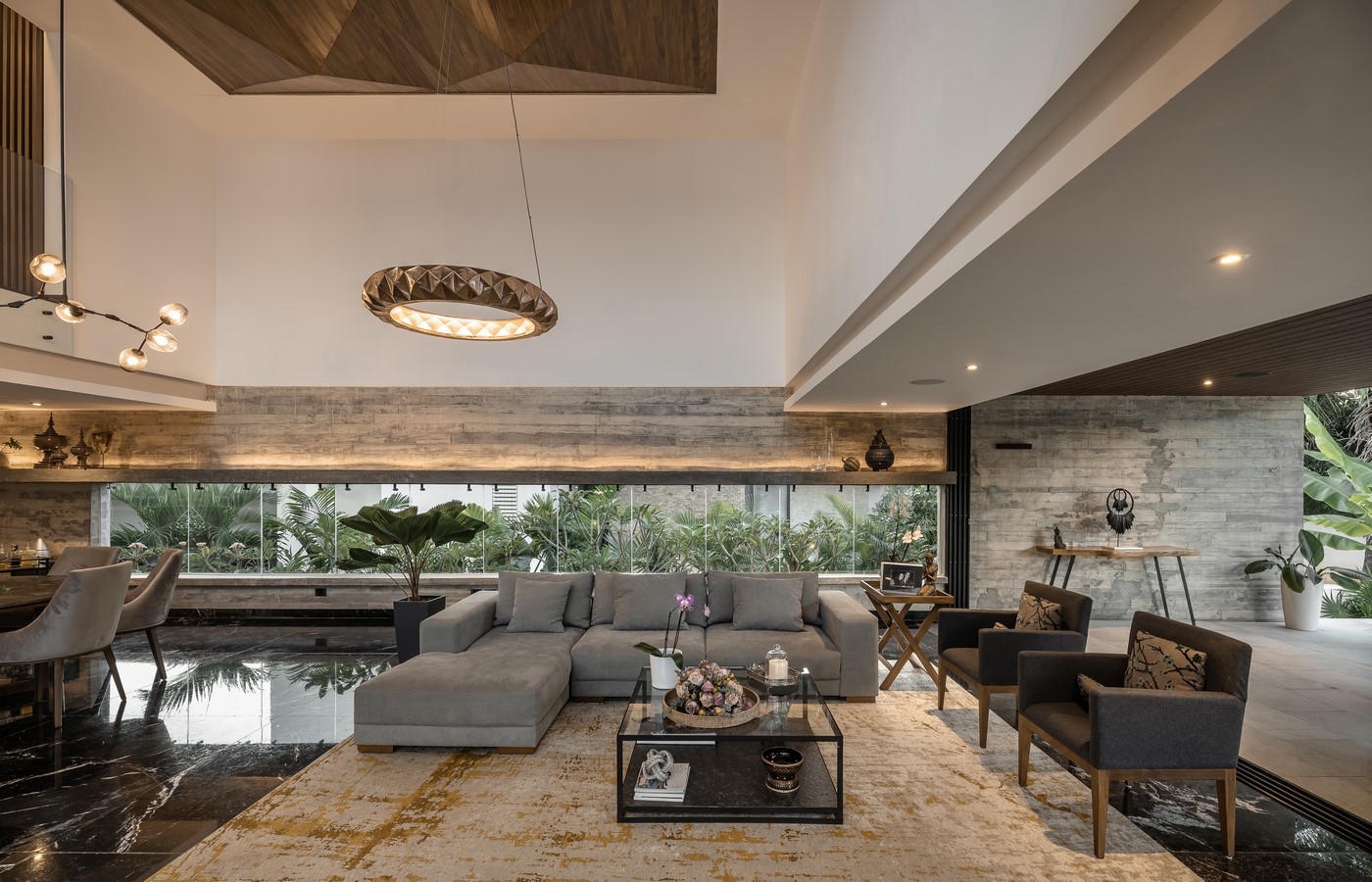
Casa Mulix offers an incomparable experience that seamlessly integrates with the environment. Every corner is thoughtfully designed to maximize the views towards the outside, ensuring that the beauty of the landscape becomes an integral part of the experience. It is a house where architecture and nature meld in perfect harmony, creating a dreamlike atmosphere that invites you to live a unique and unforgettable experience in complete harmony with the natural surroundings.


