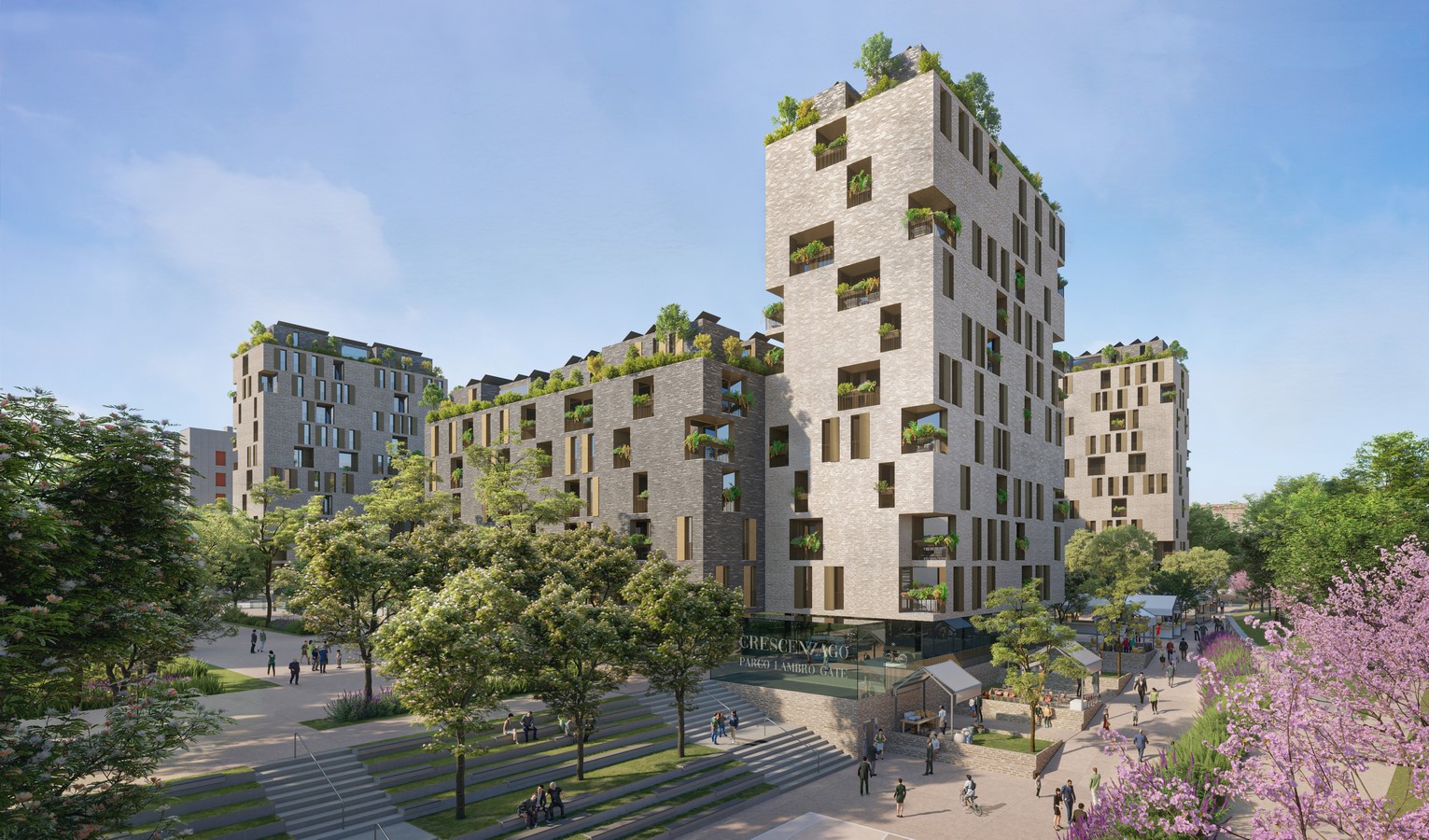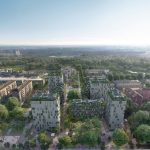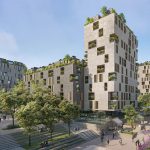Reinventing the city, is the theme of the competition. The objective is to take existing urban materials and turn their marginal character into one of qualitative urbanity and identity, creating a substantial “city effect” that changes the physical and social dimension of the entire neighbourhood. Two components are central:
Green Between – Tessiture Urbane
Location: CRESCENZAGO, MILANO
Client: Comune di Milano – REDO sgr spa
Total area: 14.900 sqm
Built area: 23.800 sqm
Functional programme: 14,900 sqm ERS for rent and 7,000 sqm social housing, with about 1900 sqm for commerce and neighbourhood services. (polyclinic, coworking spaces, atelier, bar, bike hub, local market).
4 tower buildings of 12 floors above ground and 4 in-line buildings of 7 floors above ground. 352 flats, of which 226 ERS and 126 in subsidized sale.
Lead Architect: BOTTICINI + FACCHINELLI ARW
Project manager: Arch. Alessandro Galperti
Design team: Ing. Alessio Bellucci, Arch. Gheorghi Rebustini
ITF and electrical plant design consultants: Dipartimento Energia del Politecnico di Milano, prof. Marco Filippi del Politecnico di Torino
Acoustic consultant: Infrastructure and road network consultants: MICMobility In Chain srl e GaiaGo
Landscaping consultants: AG&P GreenScape
Sustainability and environment consultant: Stantec
Other Consultant: Fondazione Housing Sociale, Cresme Ricerche spa, GET srl, EON Business Solution srl, Planet Idea srl, In Vento Innovation Lab Impresa Sociale srl, Consorzio SIR – Solidarietà In Rete Soc. Coop. srl, Avanzi srl, In Domus srl.
Renderings: Wolf Visualizing Architecture

The first refers to the definition of the new built space that realises measured and recognisable places.
Open places are proposed in opposition to the homologating and segregating seriality of the existing ones. Here, the built environment becomes an articulation of differentiated spaces that relate to the existing one, overturning its peripheral characteristics, that are capable of achieving a qualitative coherence between the parts, that are connected to the surrounding conditions, transforming anonymous places into characterised spaces.
The second component is the role of open space, both public and private, which regulates the relationships between the built-up area, differentiating and specifying new urban hierarchies and achieving permeability and sharing of ground space.
There are two founding elements on which the settlement concept is grafted, which are:
– the extension of the ‘green rambla’ towards Crescenzago station: this is the element that constitutes the relationship between the station and Parco Lambro, becoming its ‘gateway’. The rambla becomes the structuring and generative element of the new settlement of the conformation related to open space.
– the element perpendicular to the Green Rambla and forming its ‘head’ towards the metro line, generating two new public spaces:
Green Between declines the generic term “green” into squares, gardens, embankments, hills, patios, arcades, articulated and diverse spaces that stand between the built things and enhance them and are enhanced by them .
The spaces are defined by a building system which is as elementary as it is effective, made up of four L-shaped bodies composed of in-line elements of 40 and 45 ml x 14 m, 6 floors high, grafted onto a “tower” body (base 27 x 14 m) of 11 floors plus 1. The arrangement in the competition space allows for a differentiated sequence of coherent spaces where the tall elements are placed in positions that strategically emphasise the relationship with the context, in particular at the underground exit on Via Rubino, at the Via Cazzaniga – Civitavecchia intersection, in relation to the existing tower on Via Civitavecchia and on the new square towards the underground line.
Measured and well-calibrated spaces in relation to the height of the buildings give a welcoming and urban dimension to living, reinforced by the transparency of the ground floors.

The form of the transformation acts by identifying the functions of social housing, free housing, houses for students and researchers. The result is a set of components that combine coherence and variety of spaces, permeability, urban perspectives, measured and protected places for playing and sharing. The open space becomes the protagonist, no longer homogeneous and without measure, but an articulated design made of islands in relief that coherently unite the places between the residential intervention and that of services.
The flats will be characterised by the presence of loggias around which the living area is articulated. The loggias, staggered on different levels, are configured as green subtractions that give an environmental connotation to the façades and enrich the domestic space.
Industrialization of construction processes, circularity in the use of materials, sustainability and recyclability of the building components, lightness, quality, durability and reduced maintenance of the constituent parts of the buildings are the principles that define the technological approach to construction of the proposal. The use of prefabrication systems hybrids wood and concrete systems, allowing compliance with sustainability protocols, extreme safety in construction management, rapid construction and high thermal-hygrometric performance.
The structural system is characterised by pillars and concrete beams dry-assembled and connected by metal flanges. The floors are in a system that hybridises wood and concrete, guaranteeing quality insulation and rapid assembly, while the external wooden walls with thermal insulation guarantee high performance in relation to energy saving.
For external protection, a material that guarantees minimum maintenance and excellent aesthetic character, also in keeping with the “Milanese” tradition, is used in the klinker strip with an external finish alternating dark brown low bodies and light hazelnut high bodies. In contrast, the aluminium doors are bronze (light kliker) and champagne (dark klinker) in colour.




















