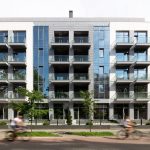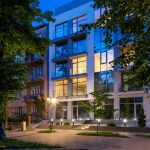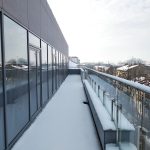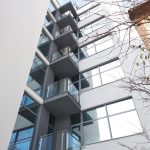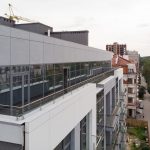The “Shevchenko” club residential building is located on a picturesque street that connects the center with the main park of the city of Ivano-Frankivsk.
Studio Name: Studio of architecture Aa+
Design Team: Yaroslav Doroshenko, Oksana Protsyk, Pushyk Anatoliy,
Melnyk Tetyana, Yurii Albota.
Area: Ukraine
Year: 2020
Location: Ivano-Frankivsk
Consultants: Yurii Albota, Volodymyr Gaidar
Photography Credits: Andrii Shustkevych
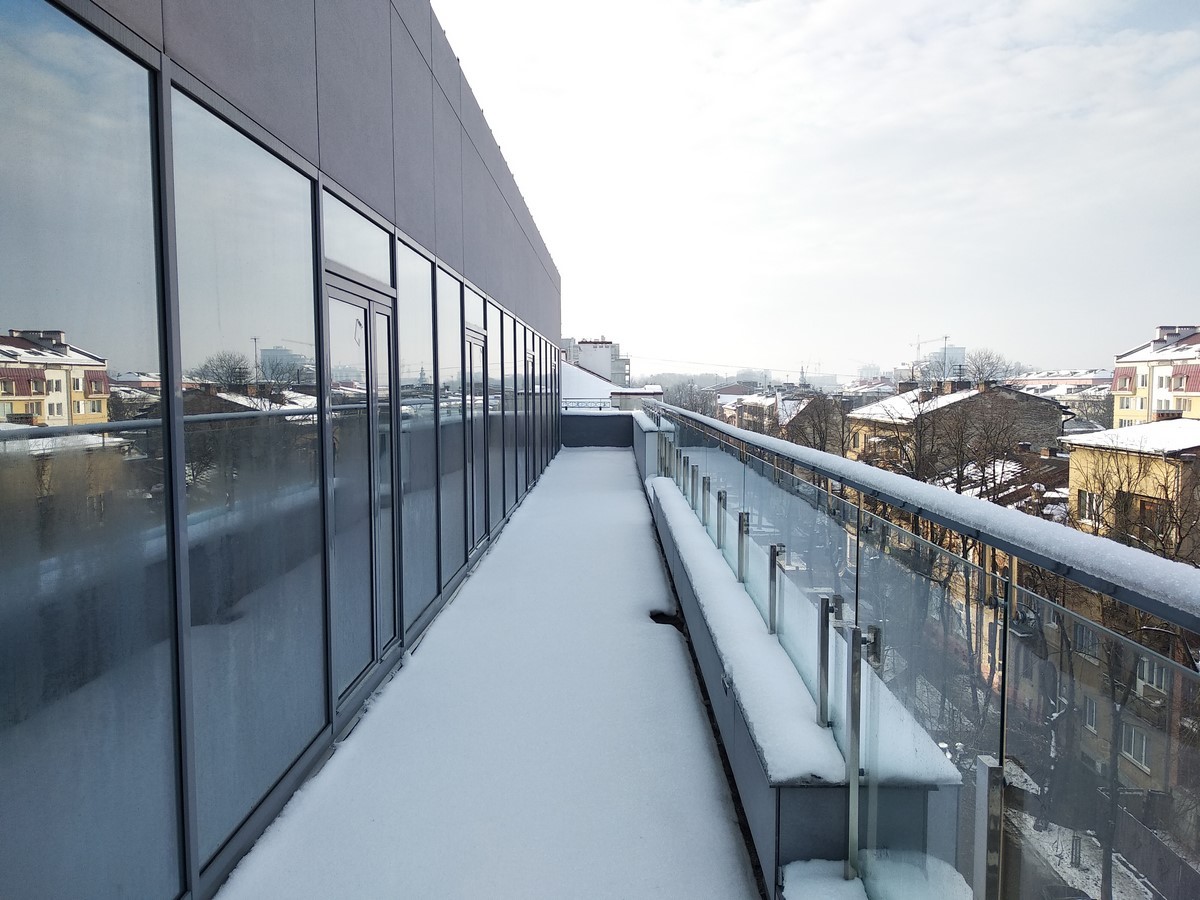
On one of the most beautiful streets, there are buildings that reflect various architectural eras, in fact, a new object is being added, which will correspond to the present. The six-story building-inset is commensurate with the existing tenements of the street and harmoniously complements the surrounding environment.
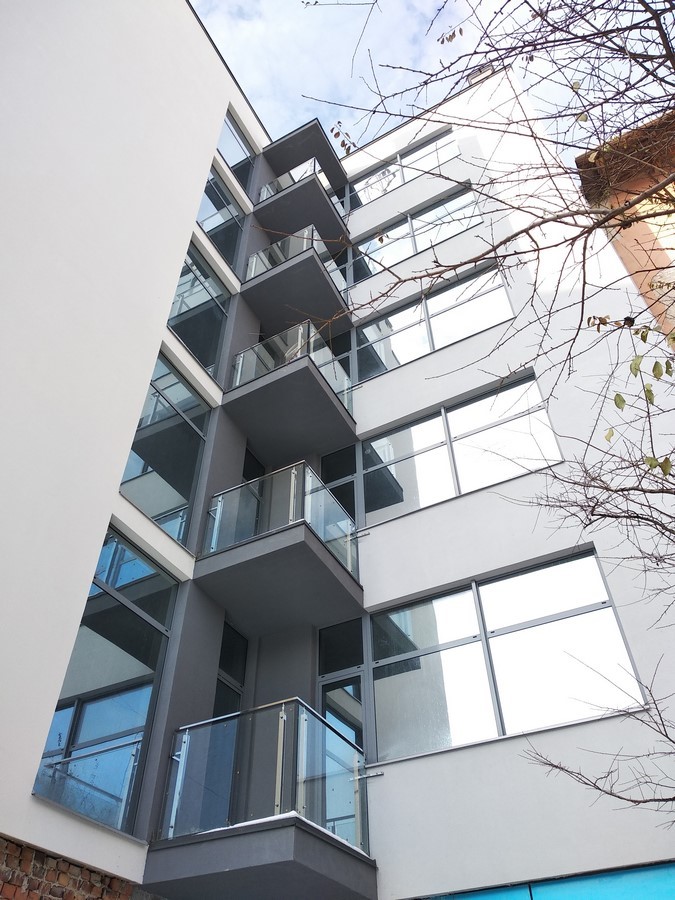
At the same time, the sixth floor is sunk into the depth of the facade and visually hides. The building includes public spaces, underground parking, residential apartments and penthouses with a terrace on the top floor.

The facade is ventilated, made of fiber-cement board, the windows are aluminum, with energy-efficient double-glazed windows (46 mm).



