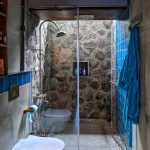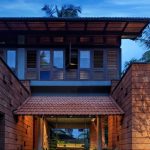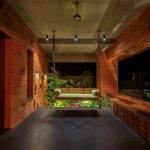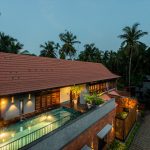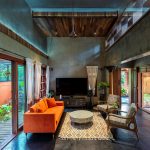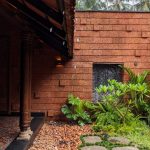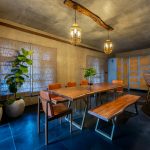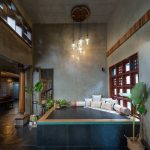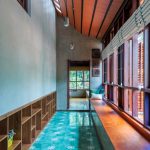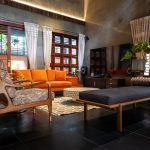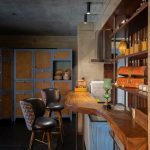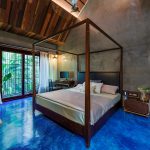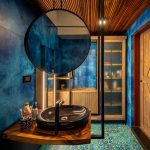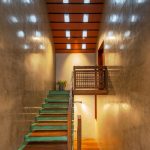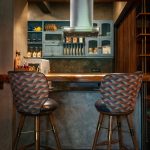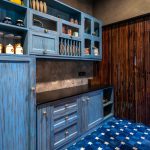Everyone needs that one special place to relax, to let go of the din and bustle and gently sway in serenity. Vibes is one such carefully crafted and curated abode that takes you away from the commotions of the busy realm outside and lets you connect more with the earth around you and be reminiscent of your true roots.
Project Name: Vibes
Office Name: Deearth Architects
Office Website: www.deearth.com
Firm Location: Calicut, Kerala, India
Completion Year: 2021
Gross Built Area (m2/ ft2): 3800 sq.ft.
Project location: Thalassery, Kerala
Lead Architects: Ar. Vivek PP Ar. Nishan M
Team Members:
Ar. Vivek PP
Ar. Nishan M
Ar. Sanak surendran
Jamsheed AM
Riza K
Photo Credits:
- Redz Photography
- Sanak_surendran
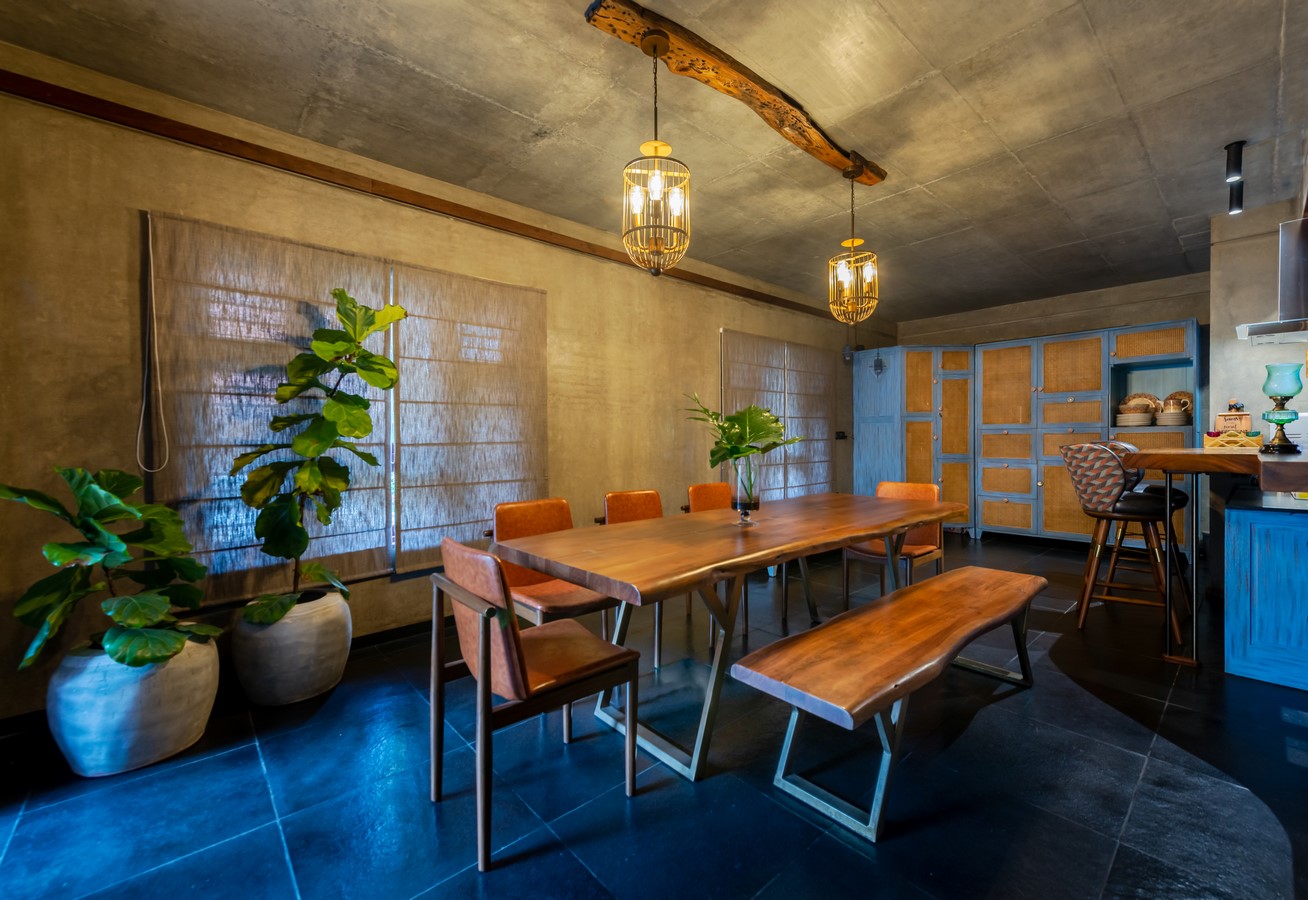
The proposed site for the residence was part of the clients’ parents’ home and was used as a vegetable garden. The site has a south facing entry from a 3m wide road which further narrows down. To the west is an unoccupied land and enveloping the other edges are residential buildings composing the immediate neighbourhood.
On entering the site, beyond the security cabin, the house reveals before you. The exterior façade of the house is primarily composed of walls featuring exposed laterite stone, cement textures and tandoor stone paving, bespoke vernacular and traditional values. There is another bamboo wall along the courtyard offering ample privacy as well as little view to the outside from inside.
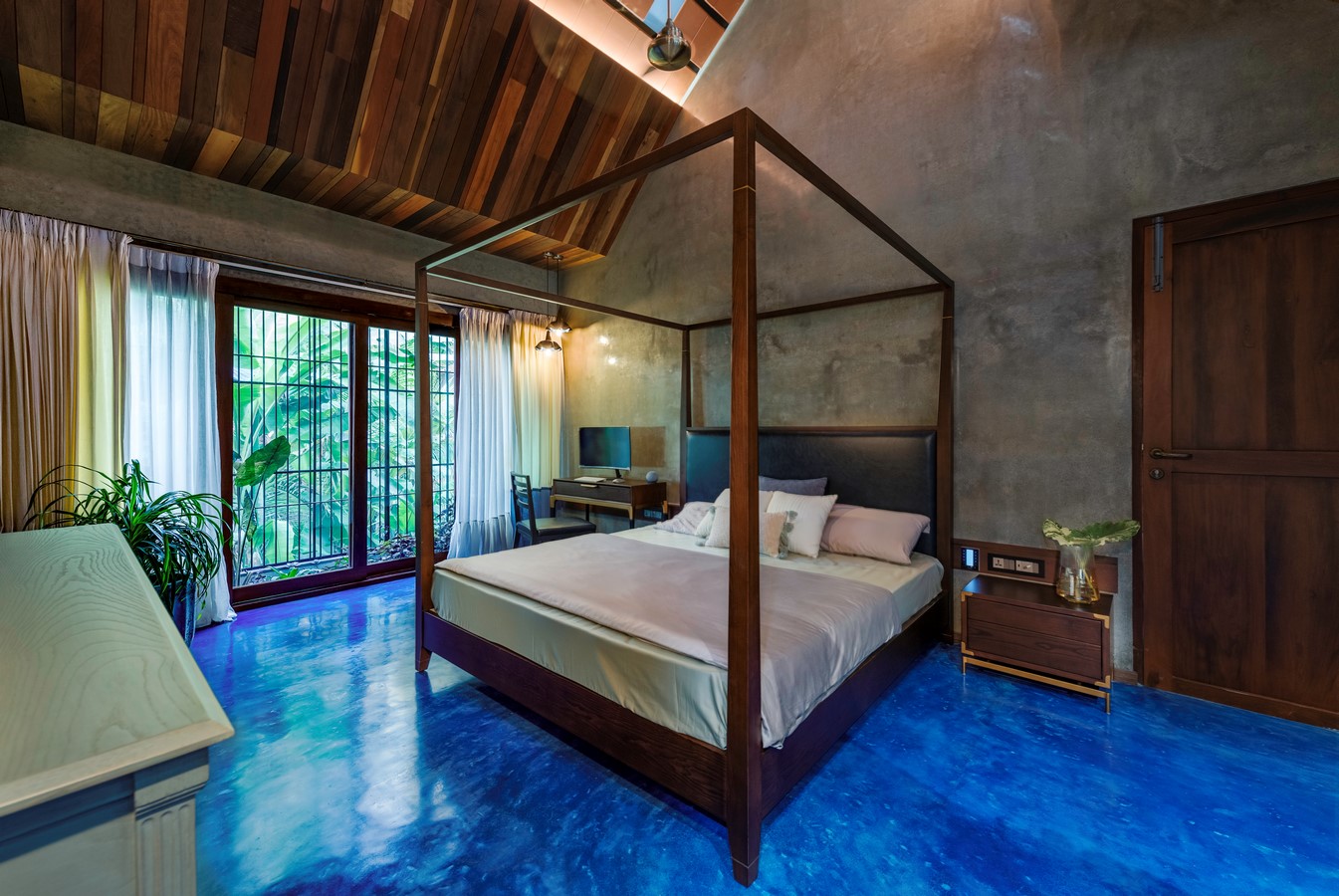
The entry through the sit out offers a smooth transition from the outside to the interiors. The warm intimate entry opens up into the verandah which becomes an open living space with a waterbody on the south and garden on the east. The use of leather finish black granite stone for flooring and a ratan swing in a tropical courtyard backdrop creates an essential threshold space.
The main door opens into the living room. A sense of expansiveness awaits one in this double height living room with natural light streaming in through the open bookshelf in first floor passage. The room has courtyards with sliding doors on either side, bringing in the outdoors to the living area. The Kottil adds in extra charm as a cozy nook to gather or to just lie down watching the golden dust mites floating in the shafts of sunlight. Exposed polished plastered walls, exposed concrete ceiling, and kadappa stone flooring come together in understated elegance. The sloping roof extensions and the Athangudi tile flooring leading to the zen courtyard on one side of the room forms another threshold space. Louvered wooden windows exposed laterite and cement textured walls together create an effortless vibe, gently underlining the simplicity in beauty. The wooden shutters act as a barrier to heat and let in cool breeze.
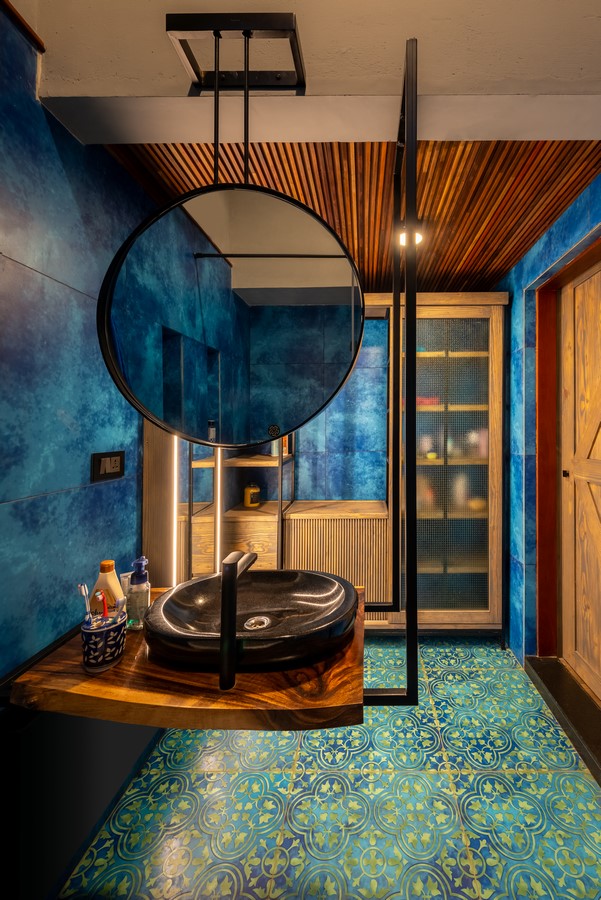
Transitioning through the thresholds
Poised between openness of wide skies and the nurturing privacy brought in through bamboo wall, the courtyard space is carefully crafted as an invitation to the rhythms of nature. The zen garden extends the house outwards to the open sky and creates an organic threshold space where one can connect with the open sky and experience the tranquillity offered by the innate garden, created with the diligent use of pebbles, random rubble pavers and the bamboo wall. There is an open wash area next to the zen courtyard which is carved out of a monolithic stone block adding to the naturalness of the house.
The material discourses
The polished exposed plastered walls, exposed concrete ceiling, the Kadapa stone flooring and the distressed blue furnishings in the kitchen and dining, create a dialogue that brings in a rustic, dull yet homey charm.
Striking verdant green Athangudi tiles with floral pattern brings in freshness to the Ground floor bedroom. The loud green is offset by the distressed wood and ratan bed and a console on the opposite side of bed. Ac ducts are detailed with wooden reapers. A corner hanging light with a lush green plant invites the eye to rest on it for a few moments before wandering away through the wide windows.
The mezzanine kids’ bedroom is furnished with a oak wood finish bunk bed, where solid wooden steps leads to upper bed, a study table cum book and a curio shelf. It has a colourful bay window (blue paint, pink cushion) blue wardrobe with a musical theme, wooden flooring, AC duct detailed with wooden reapers and has a connection from to the first-floor passage.
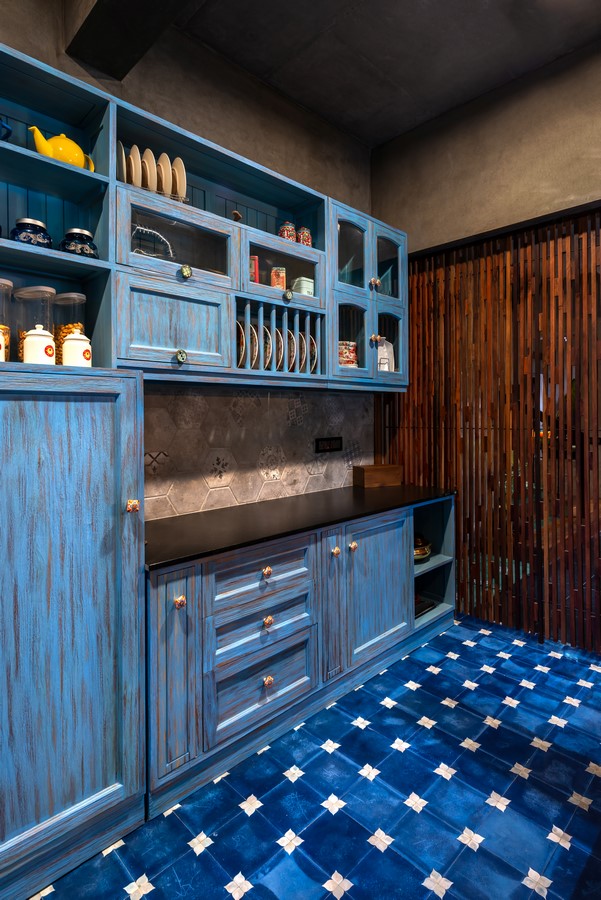
Aesthetics in ascendence
RCC cantilevered staircase features a green oxide finish and wooden panelling on thread. The saw cut old wood and steel rods used for handrail and the intricately carved balustrade next to the kids’ bedroom entry gleams in the natural light from the glass tiles above.
Passages into newer ways of being.
Verdant green floral-patterned tiles are laid on the first-floor passage. A bookshelf which opens into the living room lines the wall, and wooden louvered windows which can be opened fully with comfortable wooden storage/seating lines the other wall.
The first-floor bedroom flaunts its blue oxide flooring complemented by the organic textures of the four-post bed, clay ceiling tiles accentuated on both ends with wooden ceiling and led strip light. The room open into another small garden with big potted plants. The next bedroom on the first floor overlooks the outdoors and evinces a yellow bright palette with yellow oxide flooring, yellow curtains with a double height ceiling and plastered wall, complemented by the distressed wood finish on furnishings.
The toilets feature similar palettes. One has random rubble natural cladding in the shower area, grey tile flooring in dry area with aqua blue accent tiles given as a strip in ledge wall. Wet area has old wood ceiling with skylight and a single stone wash basin and wooden framed mirror. The other has beige yellow flooring tiles with yellow patterned tiles in wet area walls and floor, steel grid ceiling, granite wash basin and an antique copper finish steel support.
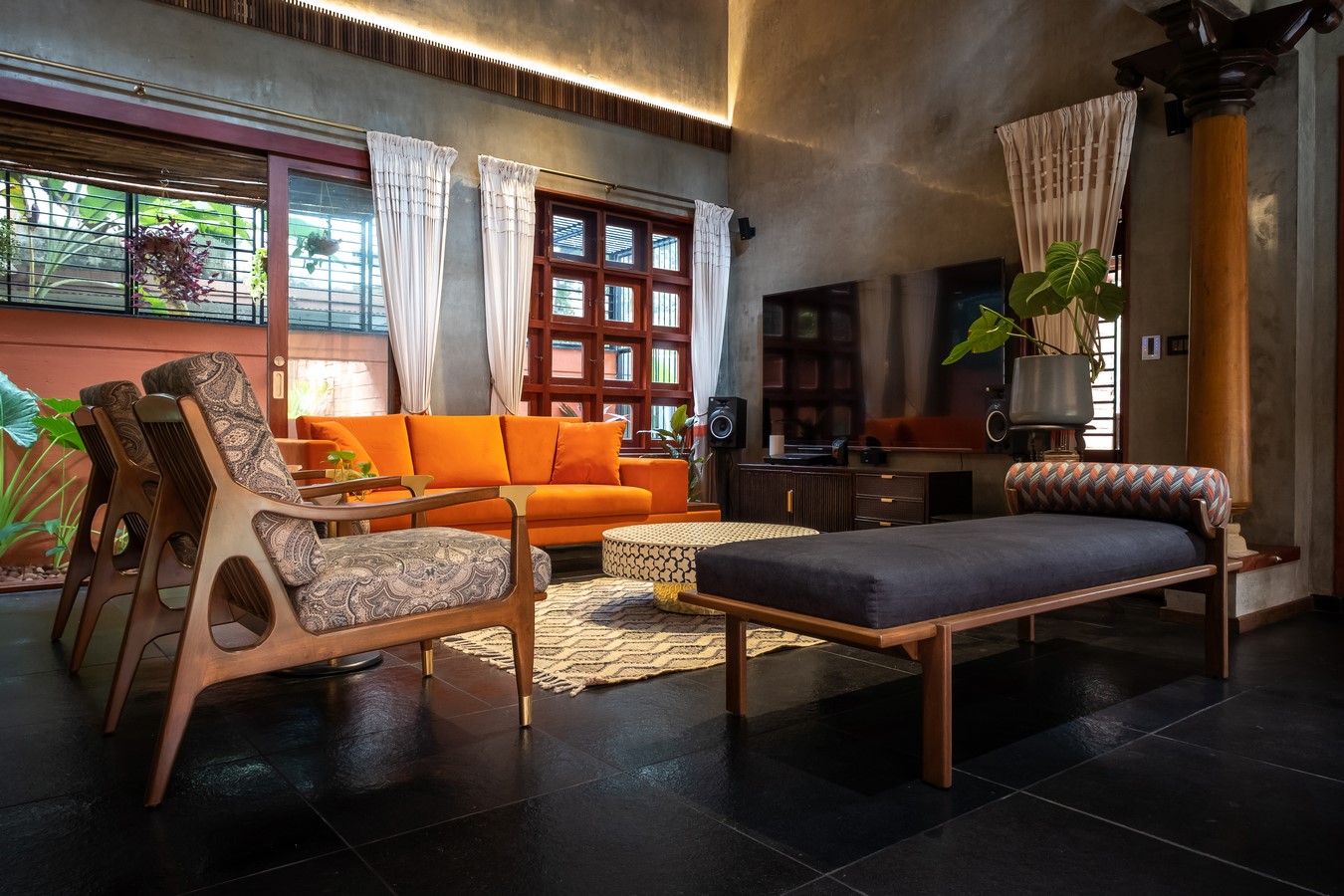
Each element was handpicked through a joyous journey between the client and the architect that acknowledged and cherished the value of art, thus carefully articulating the spaces full of tales. Vibes is one such house where you feel belonged to. The spaces, rather than creating a wow statement, slowly imbibe into your soul where the space itself mutates into various moods during the time of the day and night depending on the light we choose, creating a palette of options on how we perceive the various experiences.
Vibes is perceived as a place for the much-needed interlude and exhilaration, and a haven where one can enjoy the allures of tradition and be in repose.








