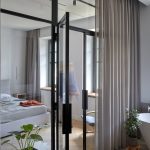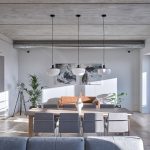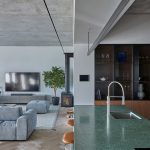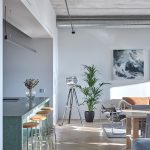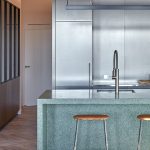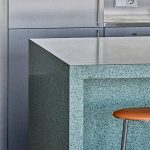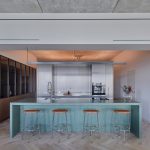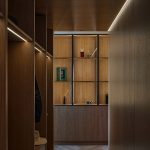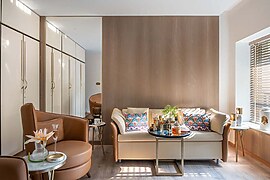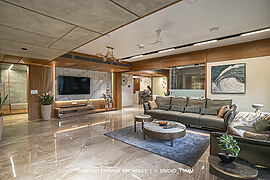The apartment located in the upper part of Vilnius Old Town on a tranquil Teatro street pampers you with the views onto church towers and the green park below.
Studio Name: DO ARCHITECTS
Design Team: ANDRĖ BALDIŠIŪTĖ, DOROTĖJA ŽIUGŽDAITĖ, IEVA MARIJA MALINAUSKAITĖ
Area: 176 m²
Year: 2020
Location: VILNIUS, LITHUANIA
Consultants:-
Photography Credits: NORBERT TUKAJ
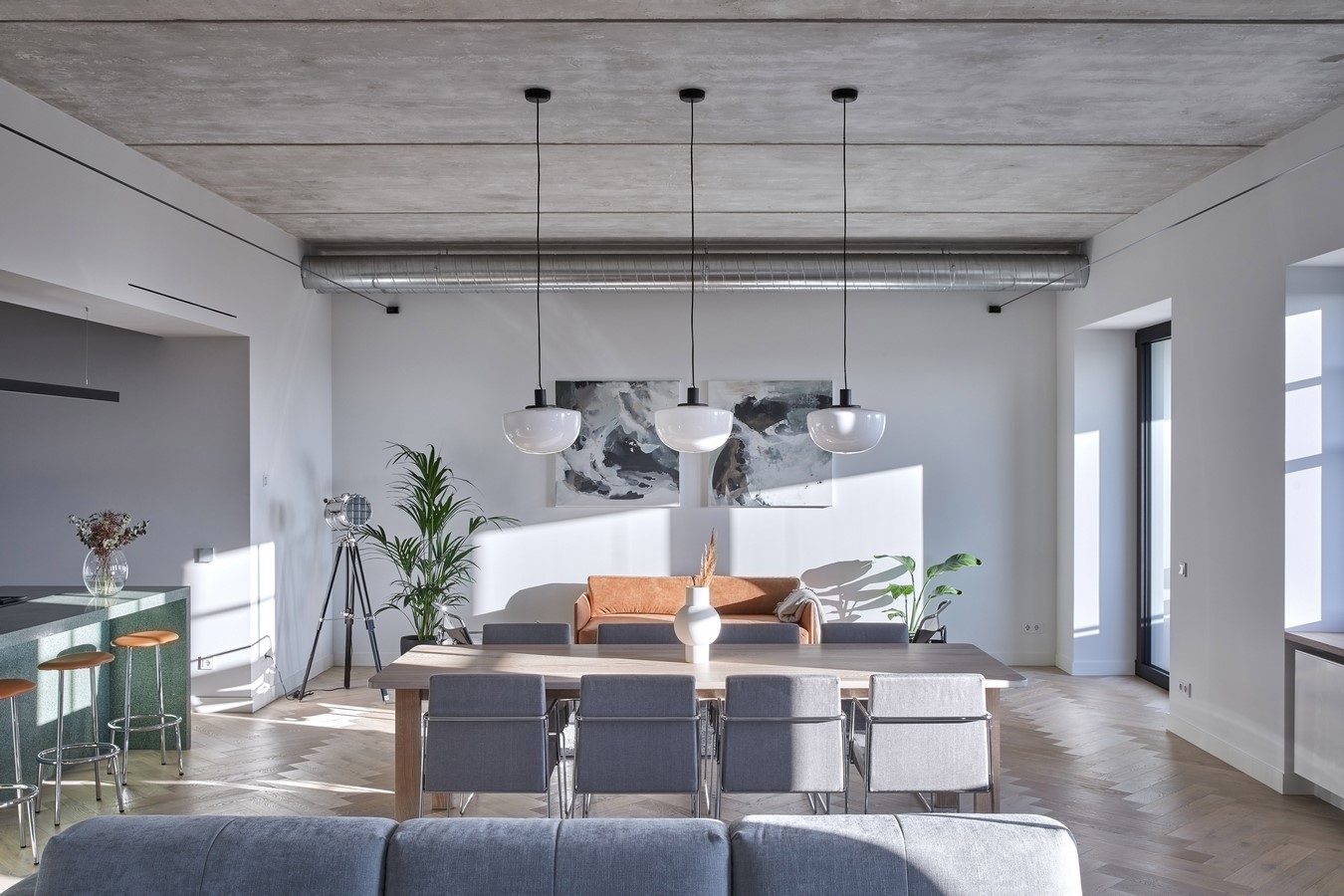
After removing the former internal partitions, the main space opens as a bright and spacious living room area with balconies for exploring the skyline of the old town.
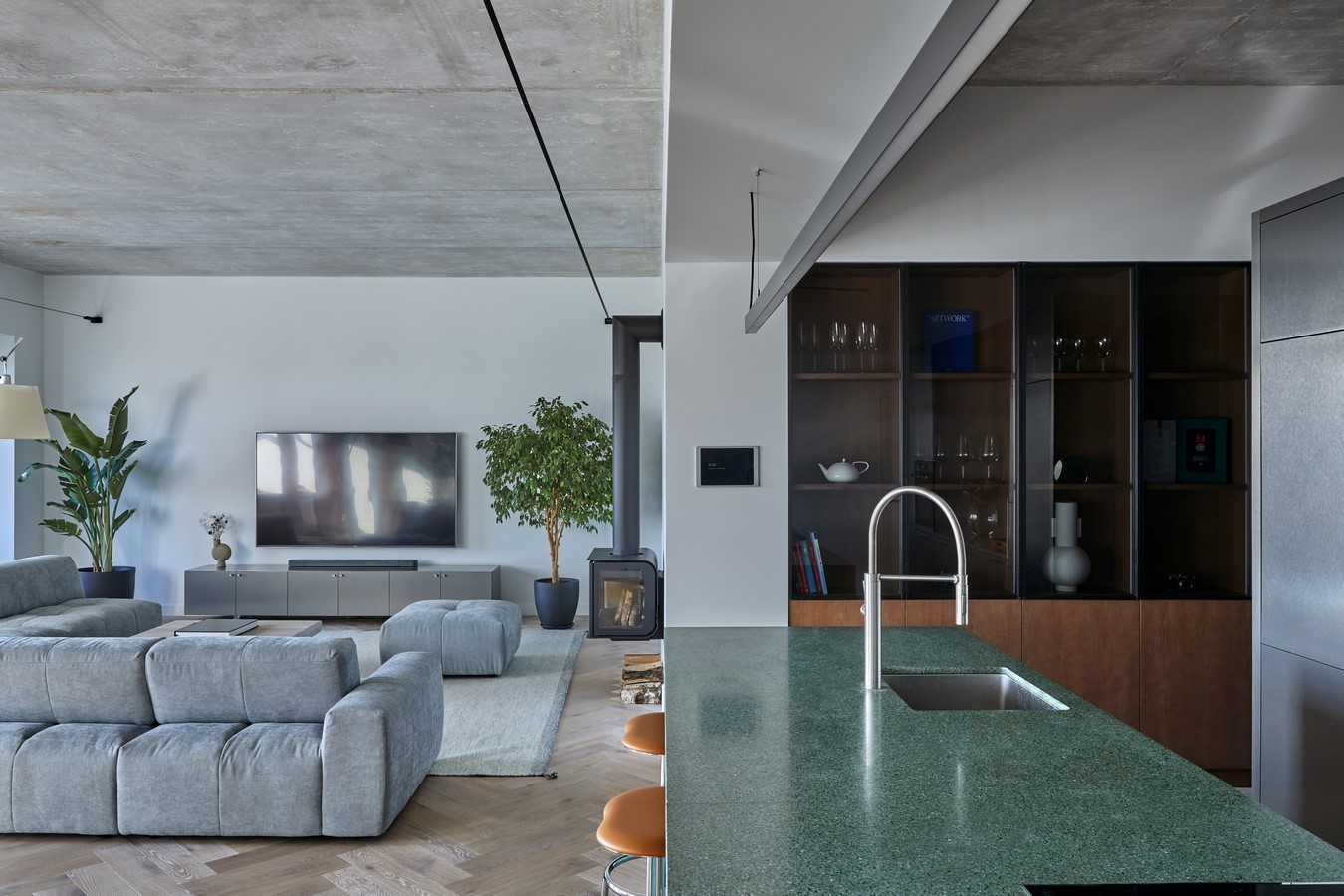
At the center of the apartment, between the entrance area and living room a piece of multifunctional furniture is placed – a monumental metal cube, which includes wardrobe and kitchen functions. Respectfully drawn back from the other planes of the space, it does not obscure the area of the living room, but extends it, at the same time letting the inhabitant see the image of the old town from different perspectives.
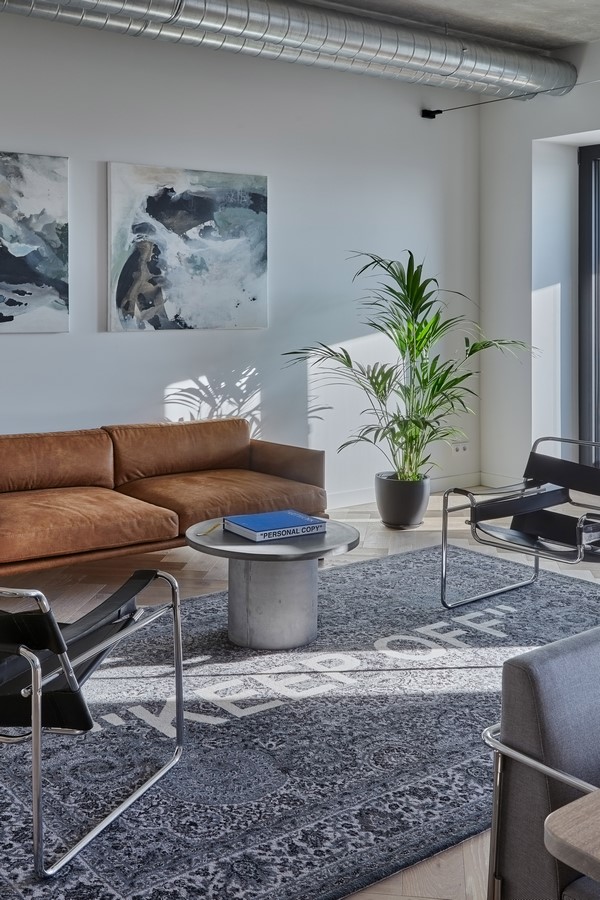
Oiled oak floors, light walls, and exposed concrete ceiling serve as background for the main elements of the space: a green terrazzo kitchen island and the aforementioned metallic cube furniture piece. Only a glass partition with curtains between the master bedroom and bathroom allows the extension of space, in this way creating a room combination.
 Algimantas Neniškis_Founding Partner
Algimantas Neniškis_Founding Partner
 Andrė Baldišiūtė_Founding Partner
Andrė Baldišiūtė_Founding Partner
 Gilma Teodora Gylytė_Founding Partner
Gilma Teodora Gylytė_Founding Partner
 Sabina Daugėlienė_Founding Partner
Sabina Daugėlienė_Founding Partner








