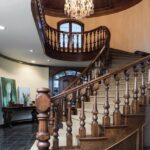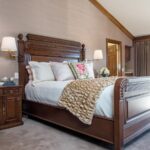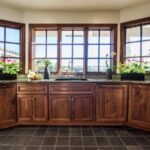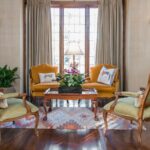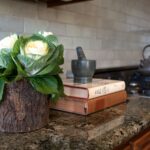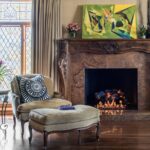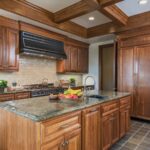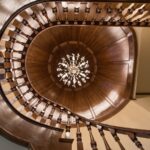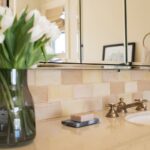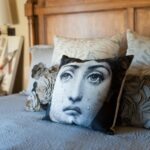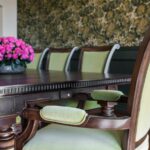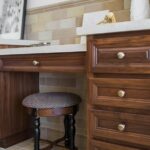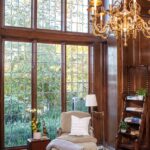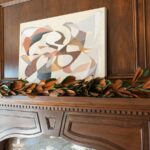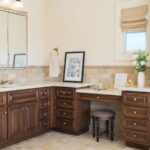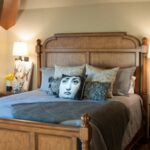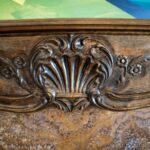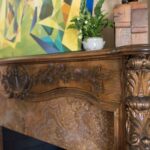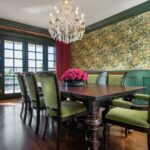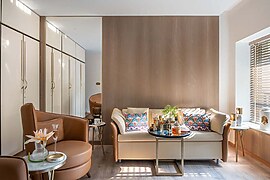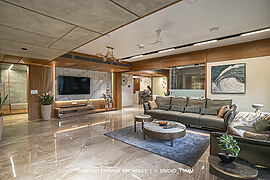A Tudor Revival Estate restored to its original glory by Sarah Barnard Design. This 8,400 sq. ft. home features original leaded glass windows, fireplaces, and chandeliers throughout the property which were restored to preserve the home’s traditional aesthetic.
Project Name: Tudor Revival Estate
Studio Name: Sarah Barnard Design
Project size: 8400 ft2
Completion date: 2016
Location: Los Angeles, United States
Photography: Steven Dewall
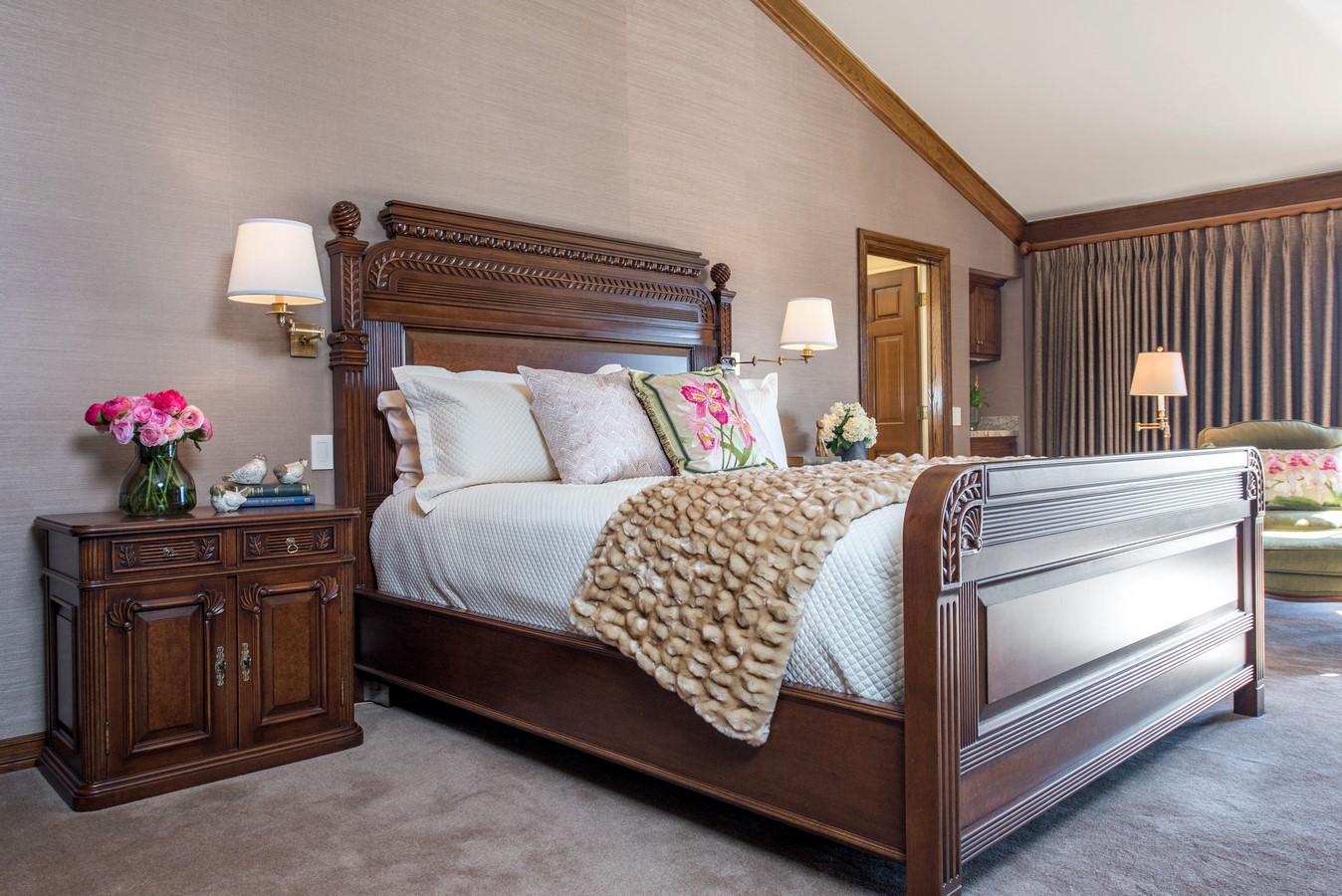
The foyer features an original oak staircase that was meticulously restored and finished with wool carpets specially woven to seamlessly wrap up the stairs and around the landing.
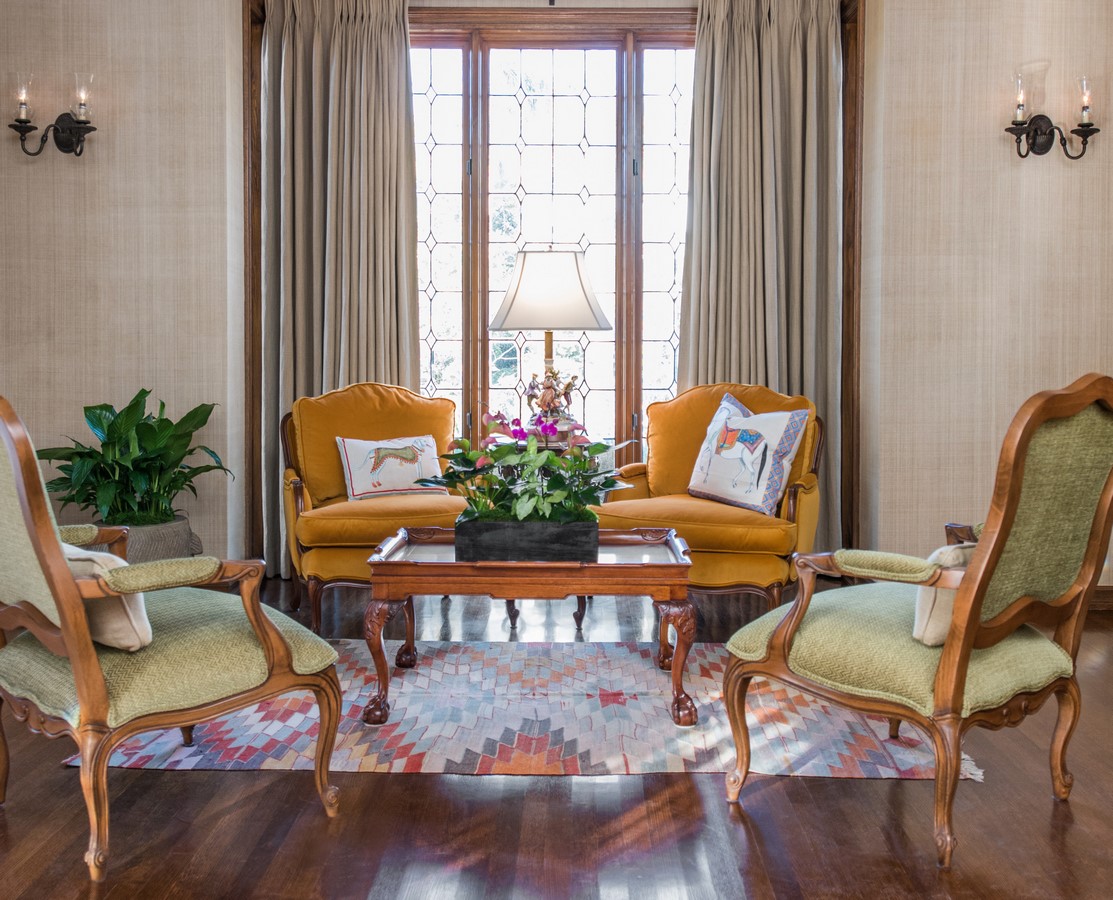
The homeowner’s collection of antiques blends effortlessly with contemporary reproductions. Sarah created custom Victorian inspired furnishings carved by master artisans in Los Angeles, California. A custom entertainment center was designed to seamlessly integrate and conceal the television in the formal living room.
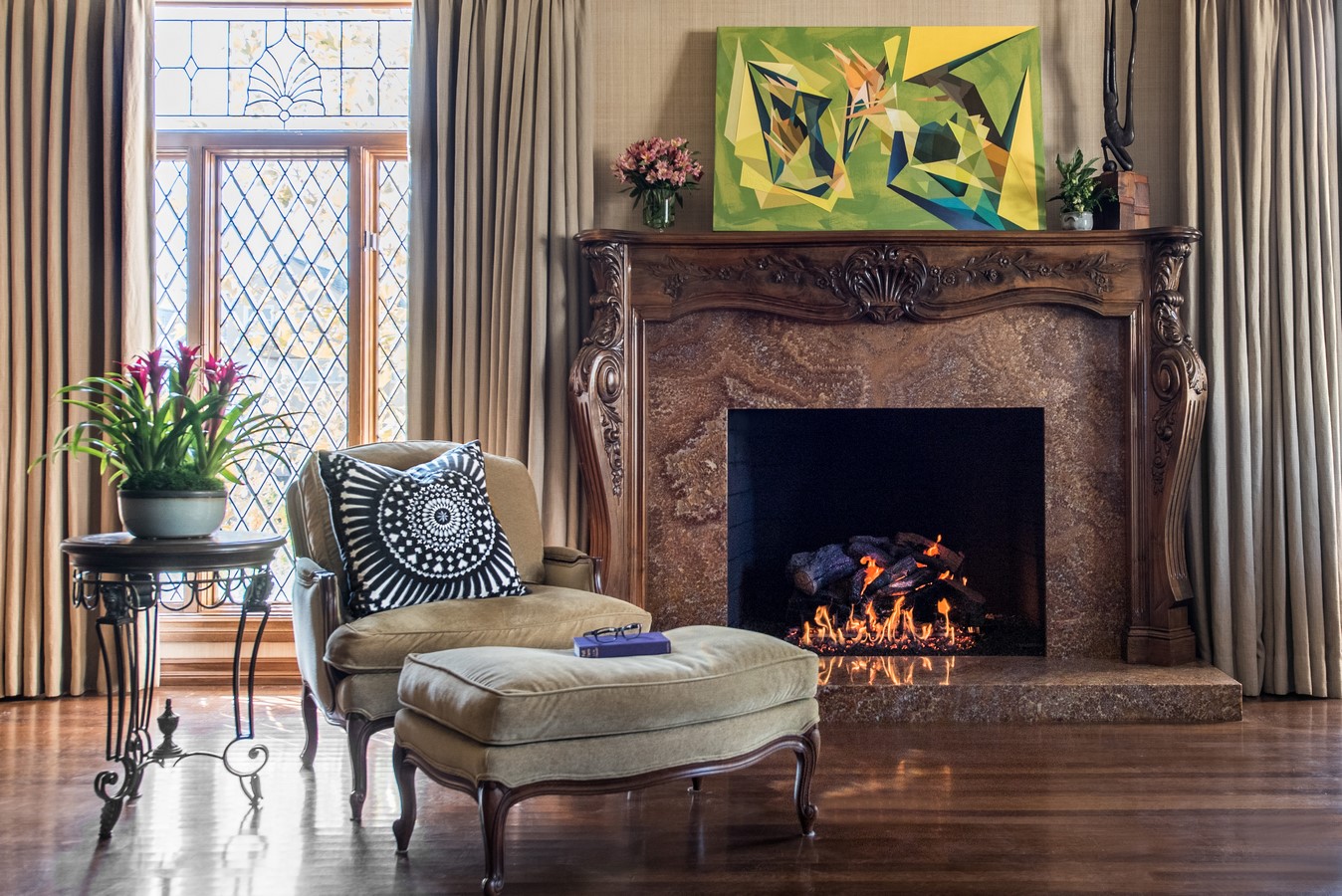
The owners desired a Victorian era aesthetic on a grand scale. Sarah Barnard designed a California King sized bed and coordinating nightstands made of American Walnut with bronze hardware for the master bedroom suite.



