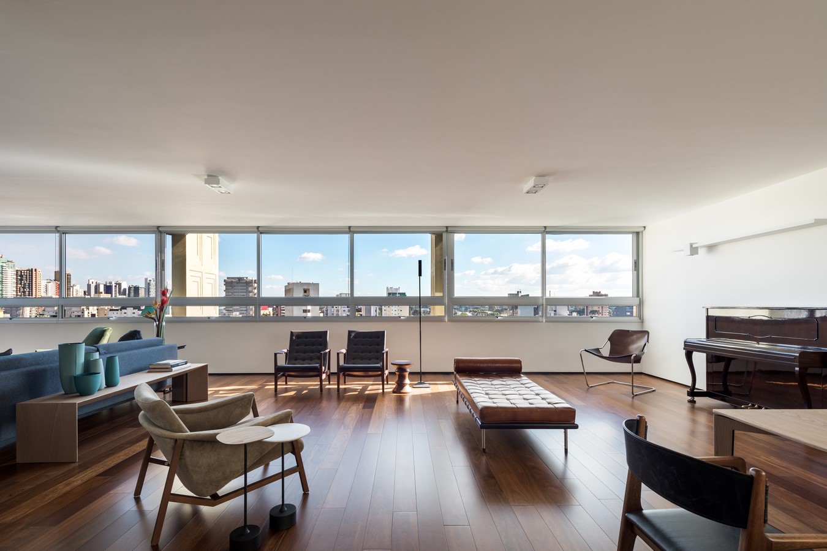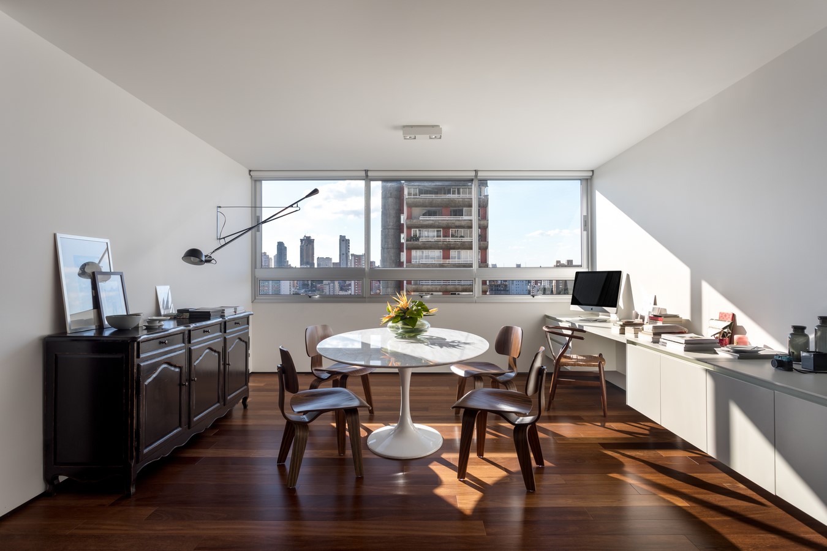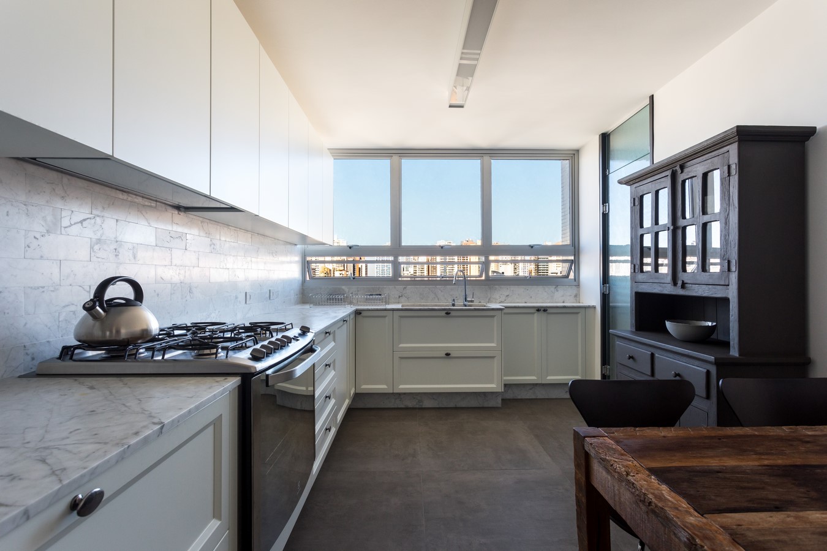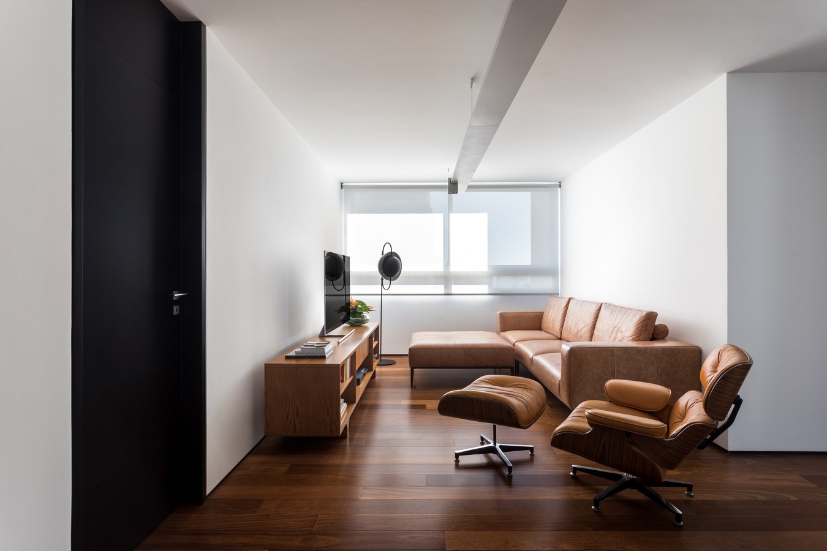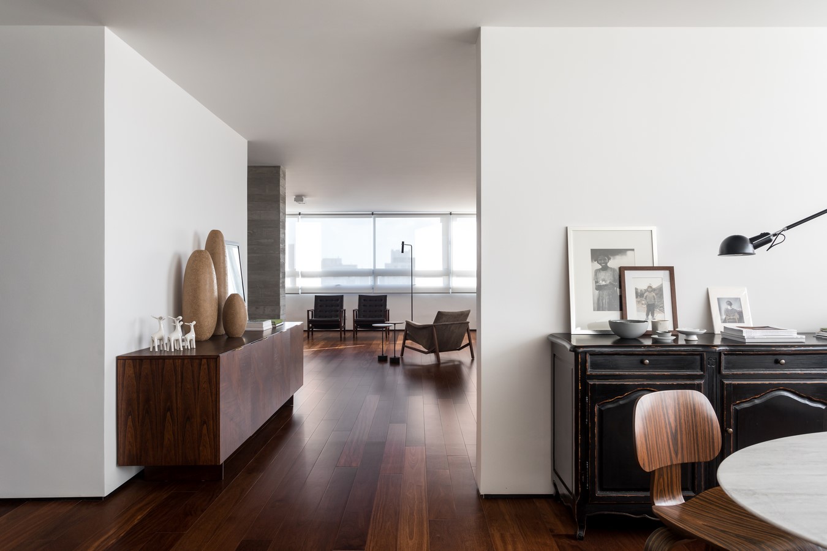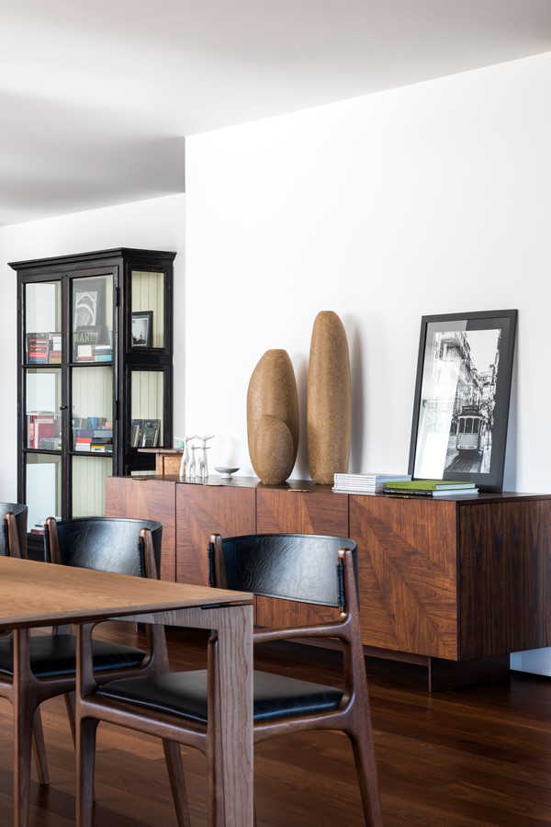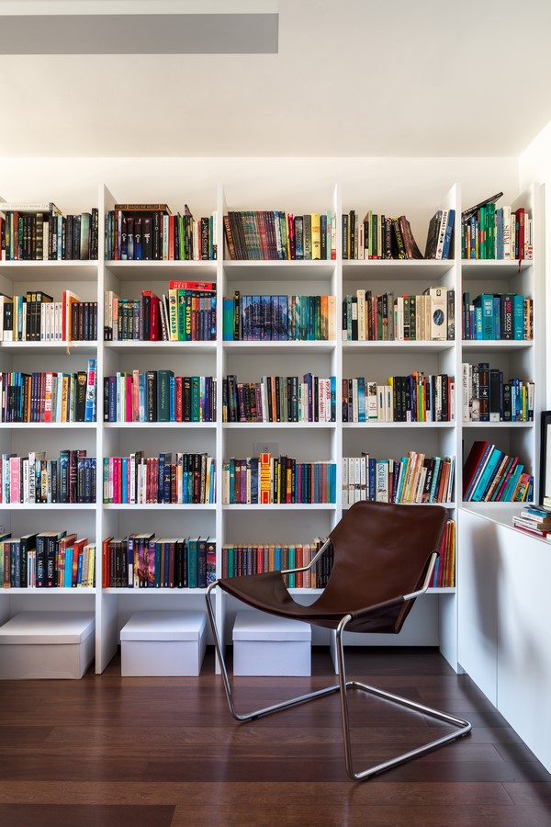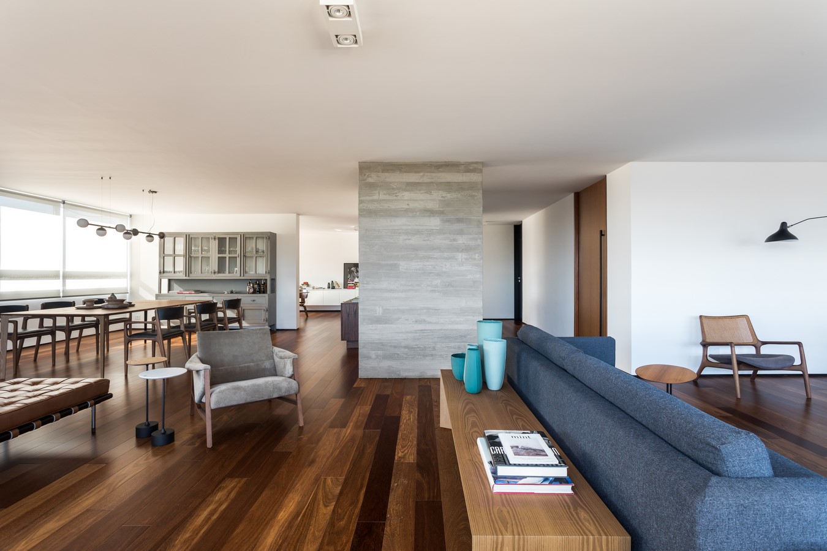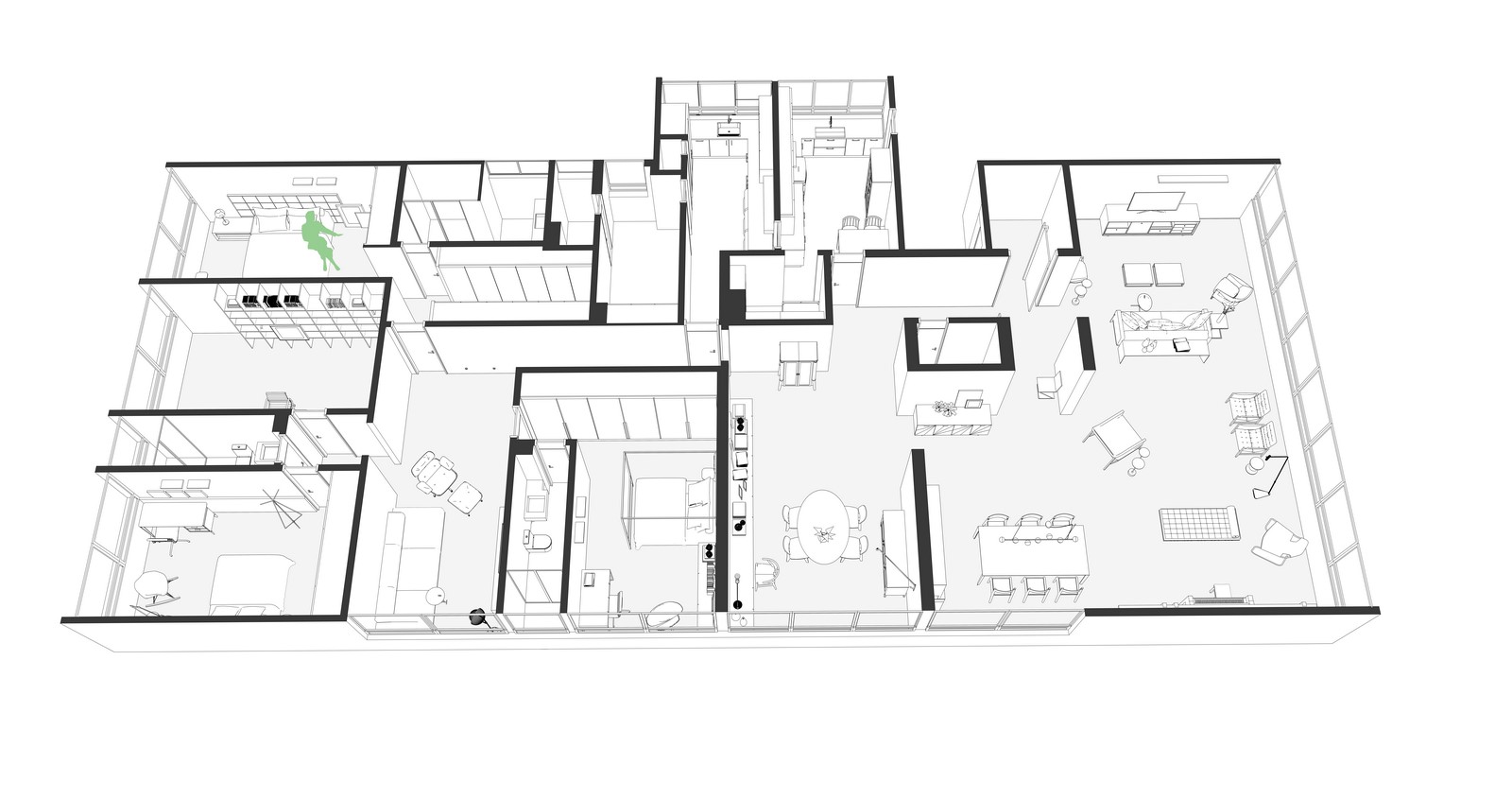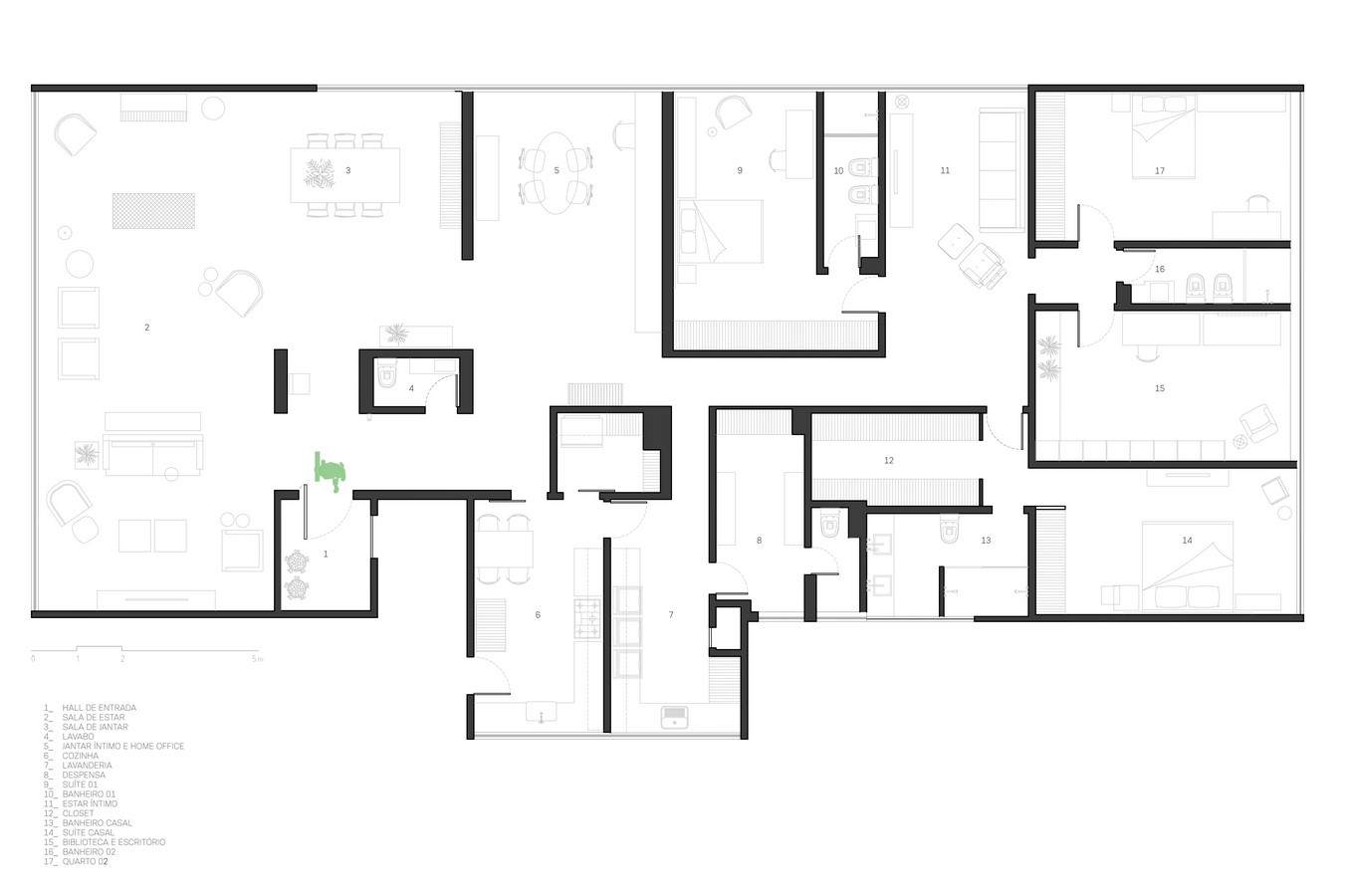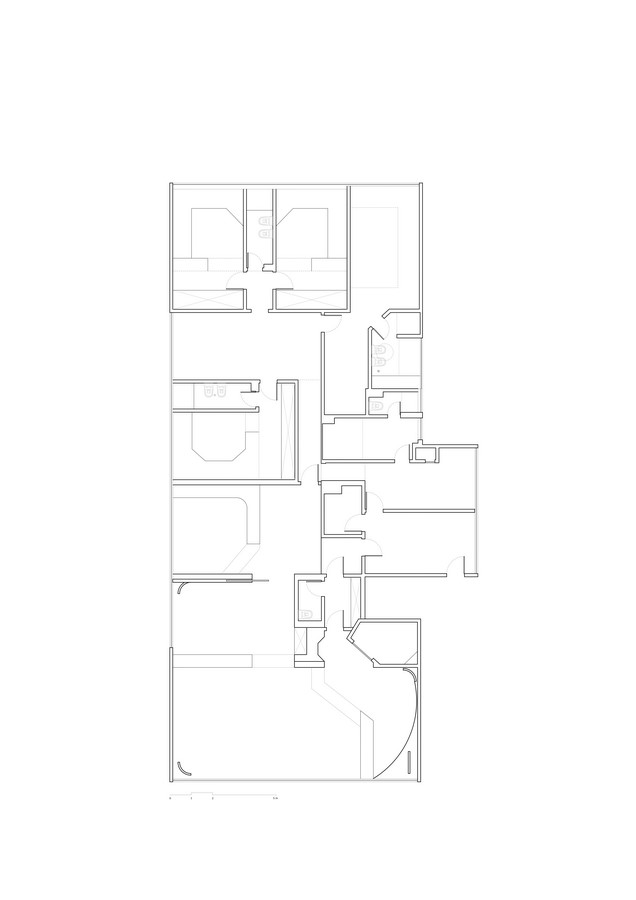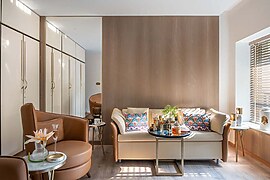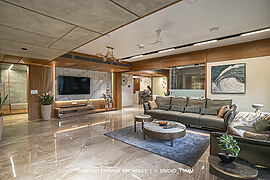The renovation proposal for the apartment was with the resumption of modernist concepts: to value the relations with the external environment, to prioritize simple and geometric forms free of many ornaments and to keep the environments integrated and fluid.
Project Name: JB Apartment
Studio Name: Studio Boscardin.Corsi Arquitetura
Project size: 350 m2
Completion date: 2019
Building levels: 1
Location: Curitiba, Brazil
Photography: Eduardo Macarios
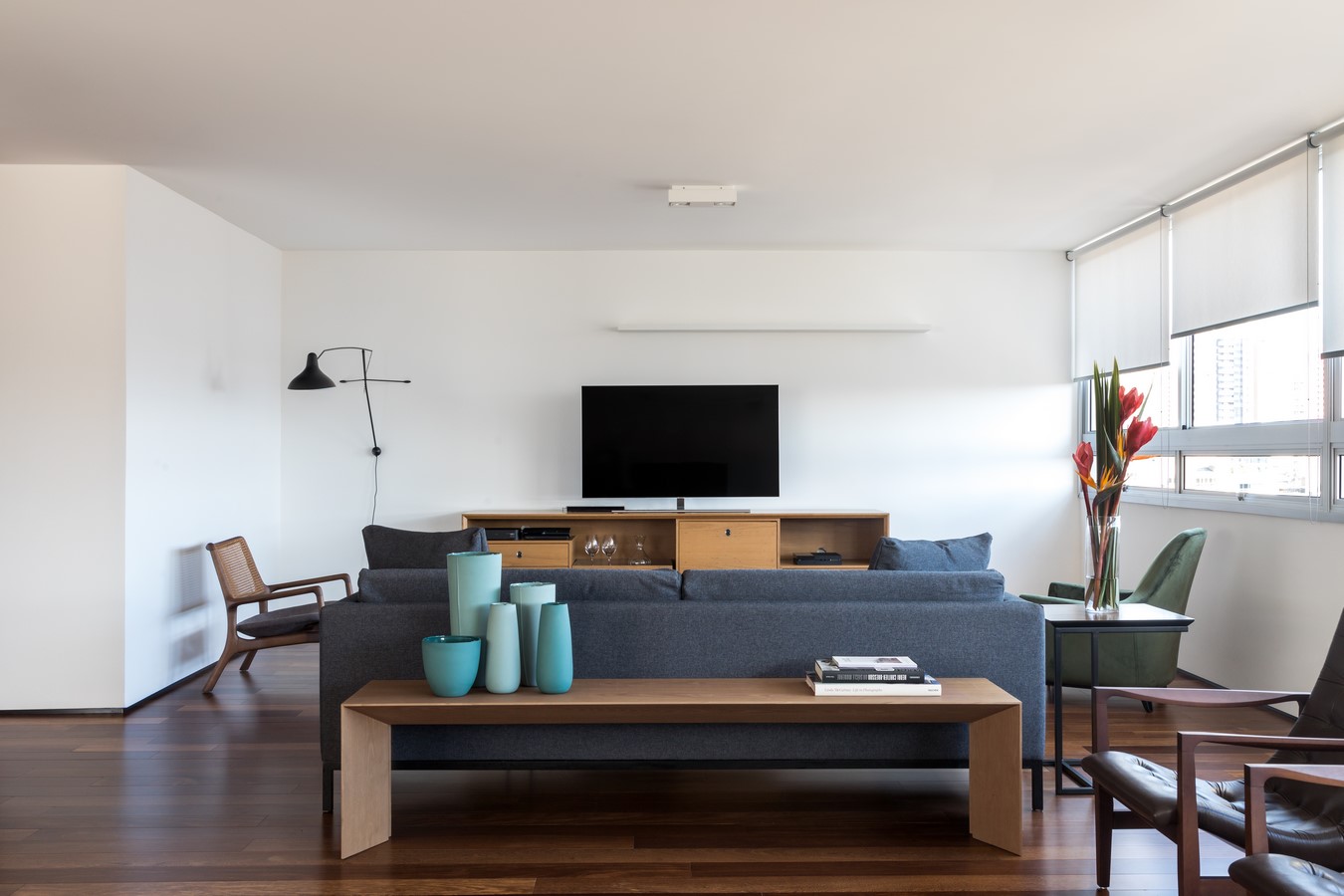
With a modern architecture, the structure is external to the building, the floor plan is free – without internal beams and pillars, and the walls have no structural function, giving us creative freedom for the project.
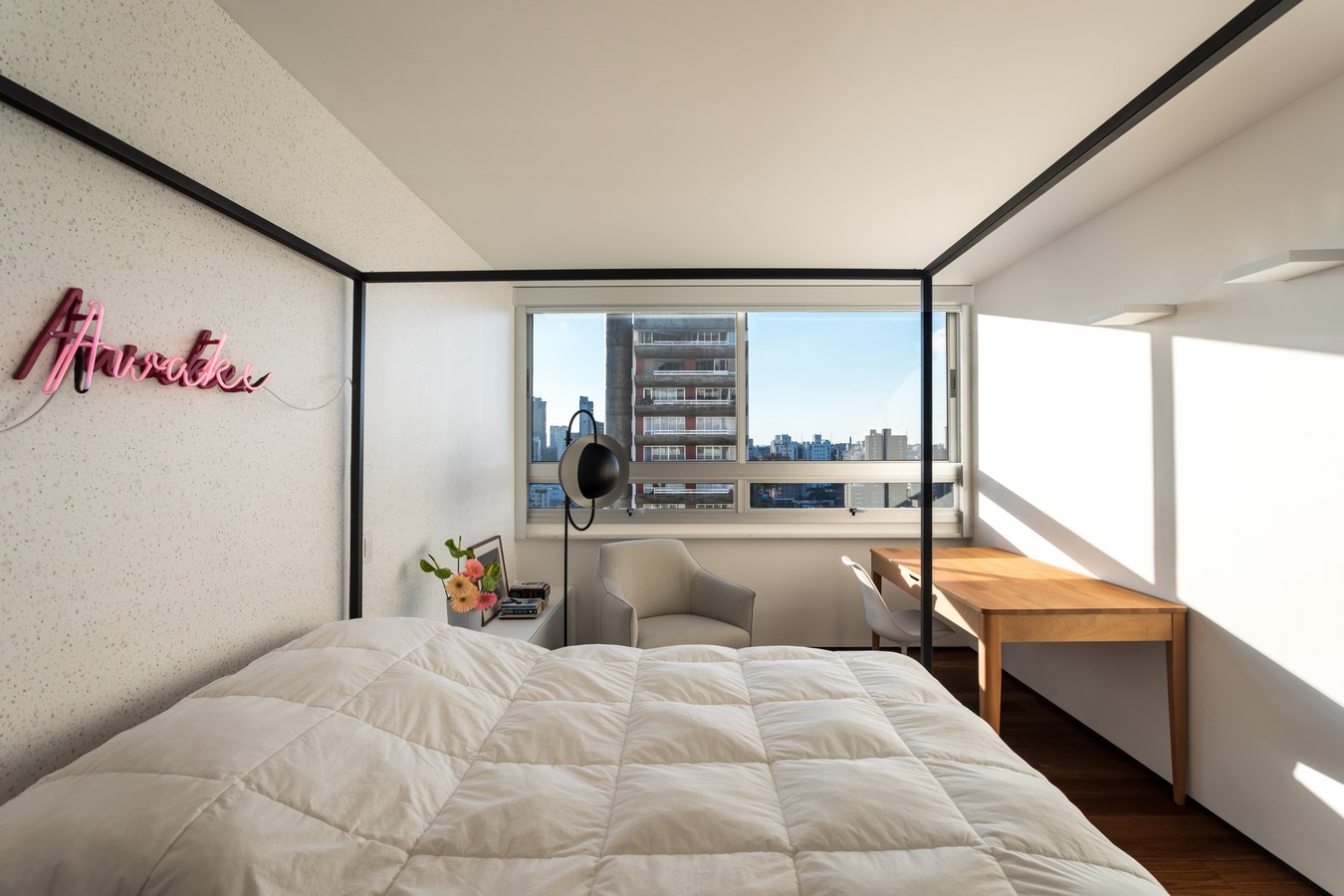
The layout of the apartment was redesigned as it was – with masonry partitions, curved walls and floor made of wood, and then rescued to meet functional and aesthetic needs.
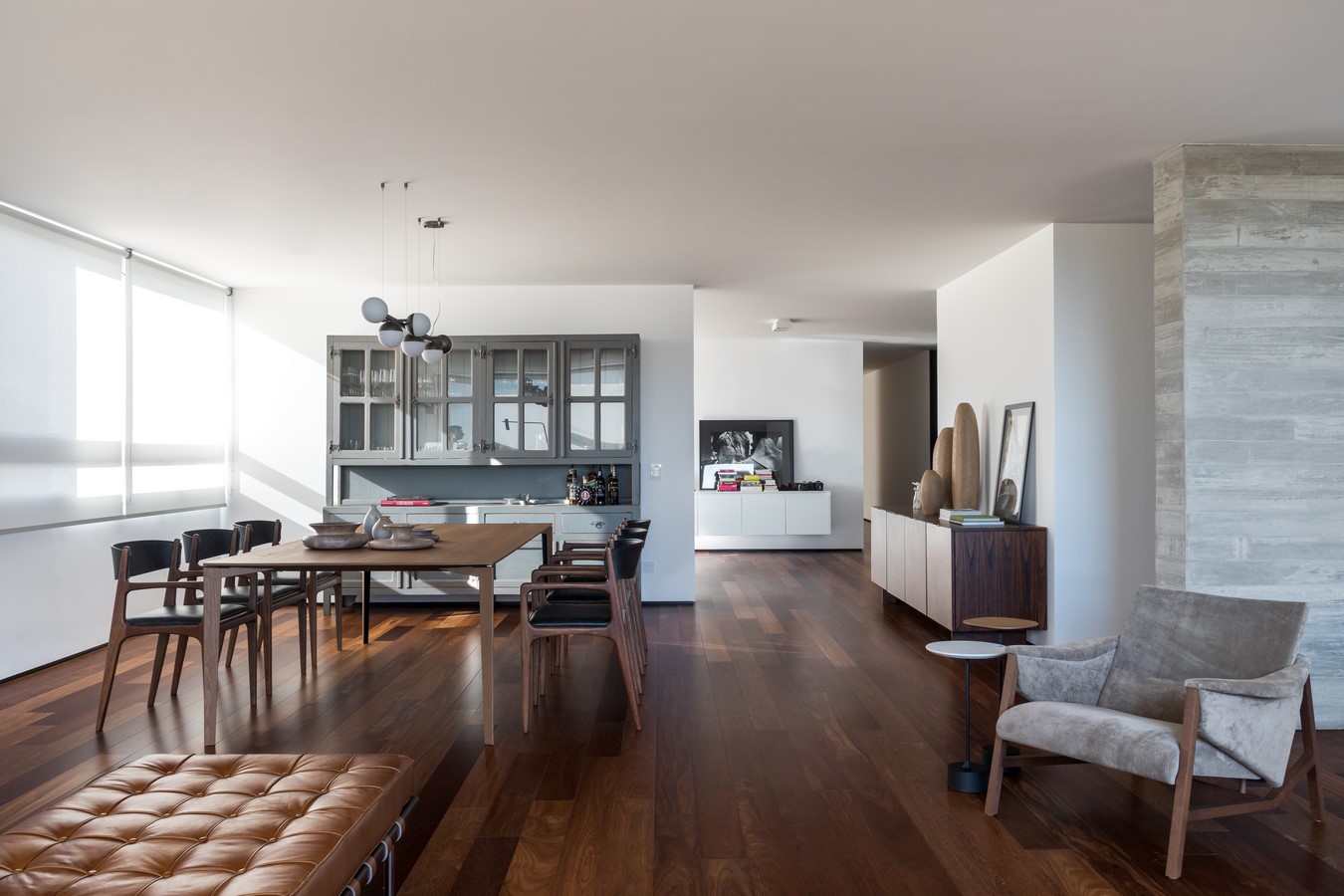
Seeking the balance between the modern and the upgrade to contemporary architecture, the project creates a spatial integration. On a timeless basis, it blends neutral coatings in uniform color and material.



