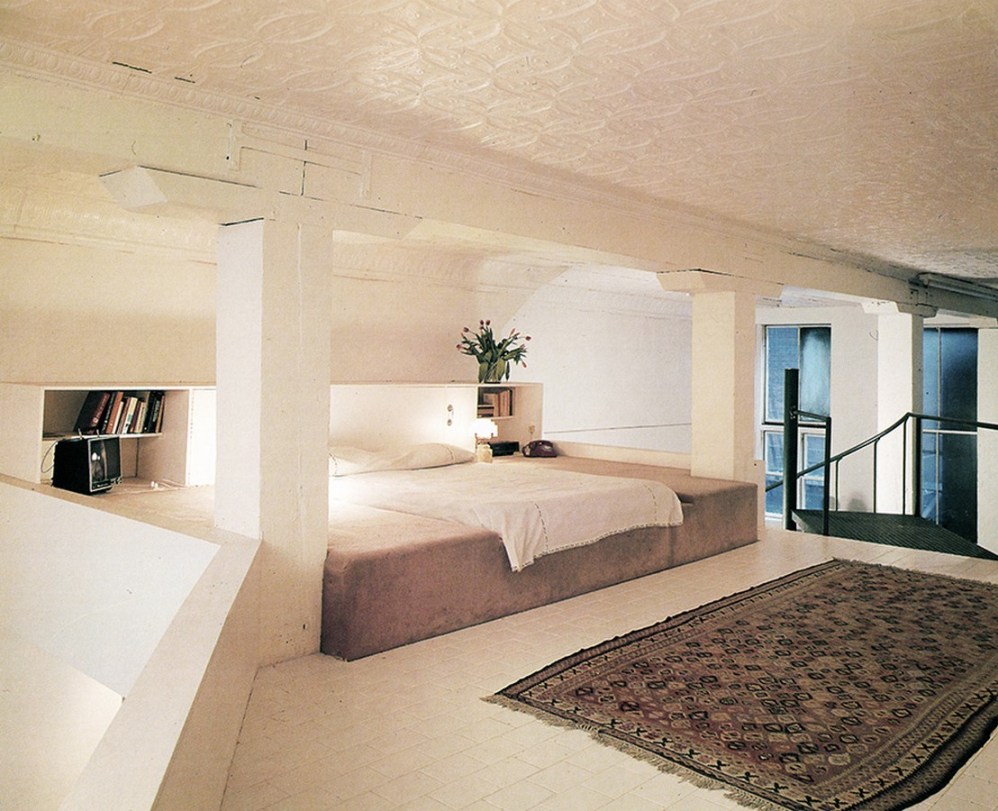Straight, how the book ‘Alan Buchsbaum: Architect and Designer- The Mechanics of Taste’ quotes: “Surprising juxtapositions between high elegance and downtown funkiness. A choreography of bright colors and shapes, contrasting textures and patterns, theatrical lighting, and quirky found objects make up the world of Alan Buchsbaum.”
We all have been thrilled by projects that use the vision of artists to brighten up our streets and buildings with bold colors, stimulating fonts, graphics, and illusions.No matter how brief our interaction with these might be, these sure carry a unique impact and liveliness to them. You might have come across these concepts under various allied terms of environmental graphics, identity design, placemaking, surface designs, and more.
As intriguing, groundbreaking, and exciting they might come across, have you wondered if they possibly were an outcome of some characteristic design movement of the past? Are you familiar with any such designers who shared the taste for the same?
If you have been a fan of funky & playful designs that seek a paradigm shift from conventional to crazy, then the 60’s architect and designer Alan.J.Buchsbaum is someone you should know about!
Life At A Glimpse
Born in Savannah and based in New York until he bid adieu in 1987, Alan Buchsbaum was an inspiring figure in the American design fraternity during his two decades of independent practice. He graduated with a Bachelor of Science degree from Georgia Institute of Technology followed by a Bachelor of Architecture Degree from the Massachusetts Institute of Technology.
After working with several renowned firms, in 1967, he founded his firm in New York City called ‘The Design Coalition’. It was with the formation of this firm that Alan Buchsbaum found an opportunity to display his magical vitality in the field of core designing to furniture and accessories. He also taught architectural design at City College of New York, Columbia University, and Yale University while being a guest lecturer at many other prestigious institutes. His work has been published in numerous ‘what matters’ magazines in the United States as well as Japan, Germany, England, Italy, and France.
Bold Buchsbaum Beliefs
Buchsbaum was an eminent constituent in amalgamating and executing three dominant and significant design movements viz. Supergraphics, High-tech, and postmodernism. His early career was founded on the ideology of a likable, unconstrained, and adaptable style, especially the High-Tech style of Manhattan residential loft living. He is accredited with redefining Manhattan living styles by visualizing lofts as refined, tasteful, and luxuriant spaces.
In the late ’60s, he was one of the first architects to productively use funky materials like plastic and vinyl, industrial objects in High Tech interiors. His designs also displayed symbolic adoptions of Pop culture in the interior and furniture design.

In his era of the ’60s, Supergraphics was an emerging concept characterized by the utilization of stripes, patterns, and diagonals with bold focus, vibrant palettes, playful juxtapositions, and typography. The style held in itself a freedom to treat spaces as a canvas, one that is not constrained but willing to be explored. With no significant material change, his use of creative color schemes and graphics arrives at a unique creation of space.
Parallelly, the High tech movement also widened its roots under the ingeniousness of designers like Buchsbaum characterized by high-end technology and ready-made industrial products. High-Tech architecture also called Structural Expressionism sought to evoke a relation between interiors and shells, embracing the sense of space over function.

This spirit of novelty, eclectic features, and playful extravaganza greeted the designer at its zenith in the ’80s and ’90s. When postmodernism emerged to reflect the social outlook of the times, it gave designers like Buchsbaum another opportunity to explore the unconventional. This movement featured the use of luxury materials like marble and brass combined with commercial architectural materials like plastic laminates, surfaces concealing hollow spaces were made to look cartoonishly volumetric.
Buchsbaum’s early mastery of the bold fitted him right into the trend and his style of embellishments, drama, and robustness qualified him enough to be labeled as a romantic postmodernist.

Reminiscing Remarkable Runs
Buchsbaum earned a great reputation from his out-of-the-box vision. Some of his notable architectural and design projects have been briefly stated as under:
1. The Tenenbaum House, Columbia
This project carried out in 1978, is remarkable for not only its compelling interior visualization but perhaps also the boldness it extended to portray not a typical conventional style in the most public domains of a residence. Mostly stylized in tones of red, black, and white, Alan.J.Buchsbaum used perspective figures or repetitive shapes to create patterns or illusions.

2. Buchsbaum Lofts
The designer famously furnished two of his lofts with as went the phrase ‘industrial material into the domestic environment’.These lofts were designed in the years 1976 and 1982. In his lofts he used factory walkways instead of standard hallways, commercial shelving instead of typical cabinetry, repurposed out-of-the-box Bank of England chairs, and multitudes of industrial pendant lights—all with Duchampian flourish.

Other remarkable contributions include Paper Poppy (1968), Moondance Diner (1983), Dennis Apartment (1986), Metamorphosis, Great Neck, NY (1969), Joel/Brinkley Penthouse (1985), The Gerber House, Chappaqua (1979).


REFERENCES:
Image1: Use of a scaled-up photo of a dewy pink rose covering an entire wall of a kitchen by Buchsbaum Source:Sullivan.M(2014). Design File 009: Alan Buchsbaum [Online]._©www.core77.com/posts/26621/design-file-009-alan-buchsbaum-26621
Image2: The Gennaro Andreozzi offices Source:Sullivan.M(2014). Design File 009: Alan Buchsbaum [ Online]._©www.core77.com/posts/26621/design-file-009-alan-buchsbaum-26621
Image3: The Rosalind Krauss loft Source:Sullivan.M(2014). Design File 009: Alan Buchsbaum [ Online]._ ©www.core77.com/posts/26621/design-file-009-alan-buchsbaum-26621
Image 4 :The Rosalind Krauss loft Source:Sullivan.M(2014). Design File 009: Alan Buchsbaum [ Online]._©www.core77.com/posts/26621/design-file-009-alan-buchsbaum-26621
Image 5 : Buchsbaum loft interior, with his signature pipe-and-stone desk Source:Sullivan.M(2014). Design File 009: Alan Buchsbaum [ Online].Available at: https://www.core77.com/posts/26621/design-file-009-alan-buchsbaum-26621
Image 6 : The Gerber Rothberg apartment (1979), with a custom desk Source:Sullivan.M(2014). Design File 009: Alan Buchsbaum [ Online].Available at: https://www.core77.com/posts/26621/design-file-009-alan-buchsbaum-26621
Image 7 : Christie Brinkley’s loft with custom tables and a custom rug Source:Sullivan.M(2014). Design File 009: Alan Buchsbaum [ Online].Available at: https://www.core77.com/posts/26621/design-file-009-alan-buchsbaum-26621

















