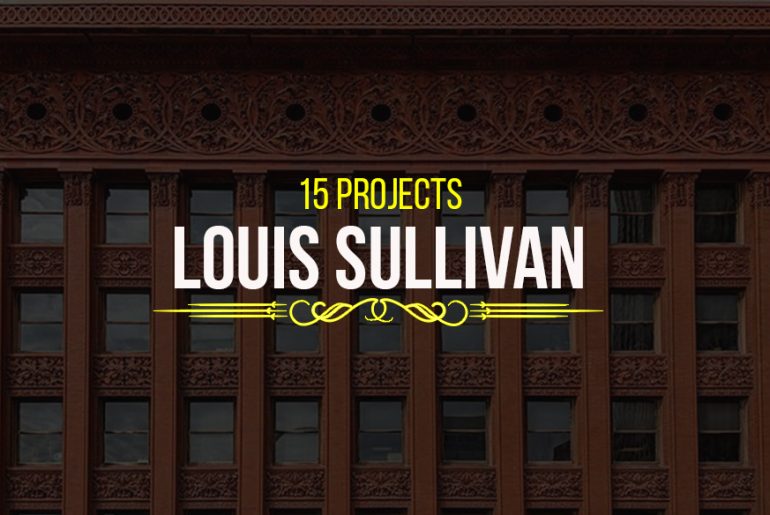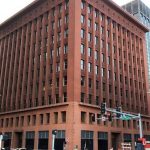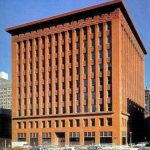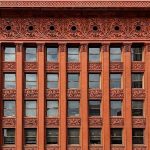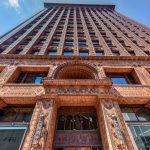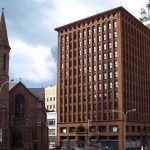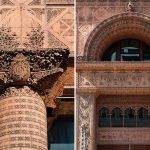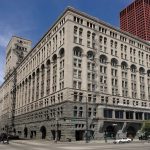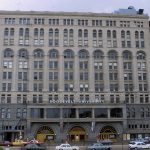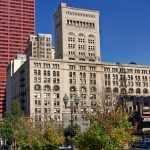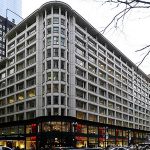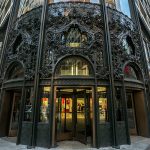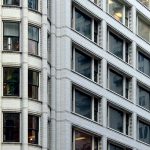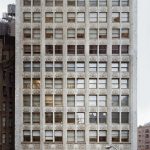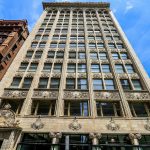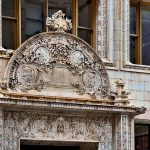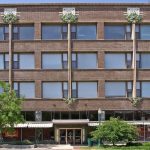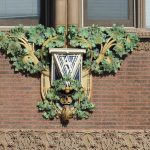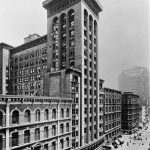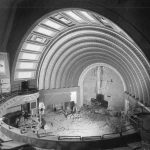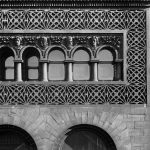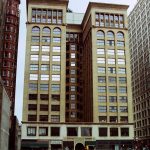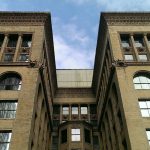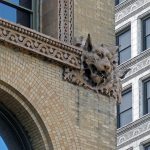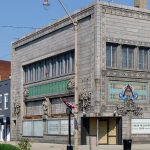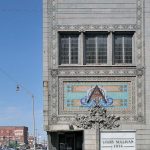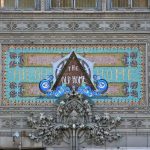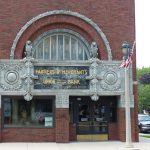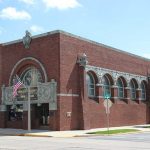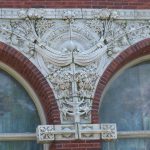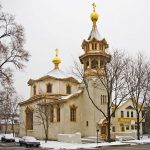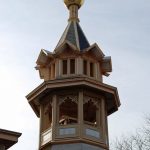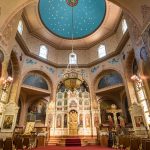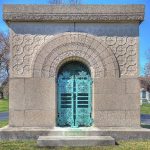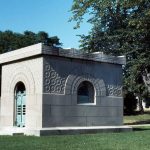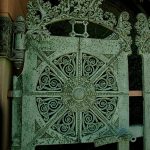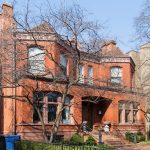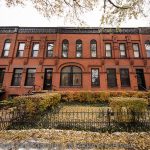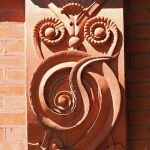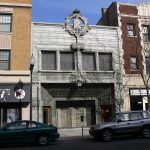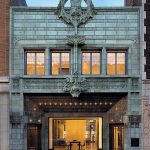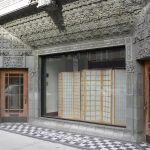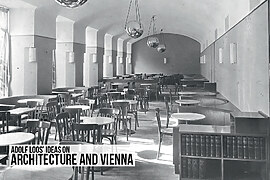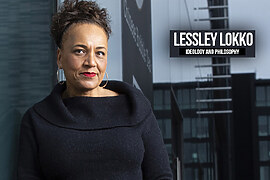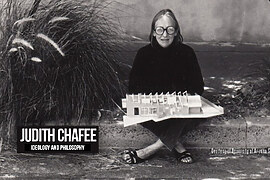Louis Henry Sullivan was an influential American architect. He was known as Chicago’s “Father of the skyscrapers” and “Father of modernism”.His attention to detail, use of ornamentation on the emerging tall buildings of the late 19th century made him one of the most influential architects of the modernist period. The design principles he followed led to the revolutionary phrase ‘Form follows Function.’ However, Sullivan always credited the inspiration of the phrase to an older Roman architect Vitruvius.
At the age of just 24, Sullivan joined forces with Dankmar Adler as a full-time partner of Adler and Sullivan. Apart from his innovations in tall building design, Sullivan also took time off to mentor at the Chicago School of architecture. His time as a critic at the Chicago School gave Frank Lloyd wright the opportunity to mentor under him.
Here are 15 projects of Louis Sullivan, that exhibit his Modernist design skills.
1. Wainwright Building
Location: St. Louis, Missouri, USA
Type: Mixed-use Building
Year:1891
The Wainwright Building is a 10-story, 41 m (135 ft) terra cotta office building. The wainwright building designed by Adler and Sullivan is regarded as “an influential prototype of the modern office architecture” by the National Register of Historic Places. Architect Frank Lloyd Wright called the Wainwright Building “the very first human expression of a tall steel office-building as Architecture.” In May 2013, it was listed by an episode of the PBS series as one of “10 Buildings That Changed America” because it was “the first skyscraper that truly looked the part.” Wainwright building is a prime example of Sullivan’s Organic ornamentation. The most prominent being the frieze that rests below the deep cornice, the surface around the door of the main entrance, and the spandrels between the windows on different floors.
2. Prudential (Guaranty) Building
Location: Buffalo, New York, USA
Type: Mixed-Use Building
Year:1894-1896
The Guaranty Building, formerly called the Prudential Building, is an early skyscraper in Buffalo, New York. Sullivan’s design for the building was based on his belief that “form follows function”. It was completed in 1896 and was designed by Louis Sullivan and Dankmar Adler. He and Adler divided the building into four zones. The basement was the mechanical and utility area. The next zone was the ground-floor zone which was the public area for street-facing shops, public entrances, and lobbies. The third zone was the office floors with identical office cells clustered around the central elevator shafts. The final zone was the terminating zone, consisting of elevator equipment, utilities, and a few offices. Ornamentation is one of the most defining characteristics of Guaranty. The Guaranty Building’s striking terra cotta facade is adorned with gorgeous, intricate details. Sullivan sought to connect the building to the natural world by creating ornamentation inspired by the spreading branches of a tree at the top of the building. Flowers, seed pods, and writhing green ironwork decorate the lower portions of the structure.
3. Auditorium Building
Location: Chicago, Illinois, USA
Type: Mixed-Use Building
Year:1889
The Auditorium Building reflects strongly on the phrase ‘When business and the arts collide, beautiful architecture can emerge.’ The Auditorium designed along the lines of the Art Nouveau movement by Adler and Sullivan sets an example of how civic amenities and art can be combined in a simple yet outstanding style. Like all Sullivan’s buildings, this too is adorned with organic ornamentation. In this project, Sullivan emphasized both massing and the rhythm of repetitive window patterns, by using load-bearing stone walls of various textures and colors.
4. Carson, Pirie, Scott and Company Building
Location: Chicago, Illinois, USA
Type: Commercial Building
Year:1899
The building’s signature features are marked by Sullivan’s organic ornament, whose design was inspired by plants. The bottom floors are clad in dark green cast iron, softened by elaborate foliated patterns. The building is remarkable for its steel-framed structure, which allowed a dramatic increase in window area created by bay-wide windows, which in turn allowed for the greatest amount of daylight into the building interiors. The design was the first use of what became known as the Chicago window.
5. Bayard–Condict Building
Location: NoHo, Manhattan, New York City, New York, USA
Type: Office Building
Year:1899
The Bayard-Condict Building was Louis Sullivan’s solo commission work in New York. Its significance is not in its height but in its graceful façade, which substantially increased the glass window area in proportion to its solid wall, foreshadowing today’s curtain-of-glass high-rises. The building is accentuated by its ornamental friezes underneath the extruding cornices. This 13-storey façade is highly decorated with terra-cotta, especially at the top of the building.
6. Van Allen Building
Location: Clinton, Iowa, USA
Type: Department Store
Year: 1913
The Iowa Architectural Foundation provides this concise description for the Van Allen Building:
‘The exterior has brick spandrels and piers over the structural steel skeletal frame. Terra cotta is used for horizontal accent banding and for three slender, vertically applied mullion medallions on the facade running through three stories, from ornate corbels at the second-floor level to huge outbursts of vivid green terra cotta foliage in the attic.’ These decorative accents are not only visually stunning, but they also create an optical illusion that the building is taller than its modest four stories. The final decoration is paired with blue-and-white tiles in an Art Nouveau style.
7. Garrick Theatre (Schiller Theatre Building)
Location: Chicago, Illinois, USA
Type: Theatre
Year:1892
Designed by Louis Sullivan and Dankmar Adler and opened in 1892, the building was one of Chicago’s tallest at the time. In addition to its towering height, the building featured the elaborate ornamentation in its facade and interior that became a characteristic of Sullivan’s work. Its centerpiece was a 1300-seat theatre, which is considered by architectural historians to be one of the greatest collaborations between Adler and Sullivan.
8. Union Trust Building
Location: St. Louis, Missouri, USA
Type: Office Building
Year:1892- 1893
The Union Trust Building was built in a “U” shaped plan with two wings surrounding a central light court. It was designed by Louis Sullivan’s firm immediately after their famous Wainwright Building. Modifications of the first two floors in 1924 eliminated some of the building’s important architectural elements such as its arched entryways and circular windows. Above that level, the building returns to its original characteristics, with uninterrupted brick shafts from the third to the twelfth floor. At 14 stories height, it was once the tallest building in St. Louis for a few years. Today it is known for its unique and detailed ornamentation that spans throughout the three different sections of the building.
9. Home Building Association Bank
Location: Newark, Ohio, USA
Type: Bank
Year:1914
The Home Building Association Bank is a historic building designed by noted Chicago architect Louis Sullivan. For this project, the architect was given a narrow lot but made the building larger by making it two stories high, something that he did not typically do in his banks. The color scheme chosen here deviates from his normal red-brown brick tapestry surface. Instead, the building is covered with grey-green terra cotta slabs that are edged with typical Sullivanesque border designs. The ornamentation included a winged lion.
10. The Farmers and Merchants Union Bank
Location: Wisconsin, USA
Type: Bank
Year:1919
The beautifully ornamented bank, known as the Farmers & Merchants Union Bank, would be the last of eight small community banks Louis Sullivan designed. These eight banks would later become known as Sullivan’s ‘Jewel Boxes.’ The exterior of this tall single-story structure is finished in tapestry brick with marble and terra cotta trim. The main facade is two bays wide, with the building entrance in the right bay. Above these bays is an elaborately carved tall marble lintel, above which a half-round stained-glass window is framed with a stone garland.
11. New Orleans Union Station
Location: New Orleans, Louisiana
Type: Railway Station
Year:1892
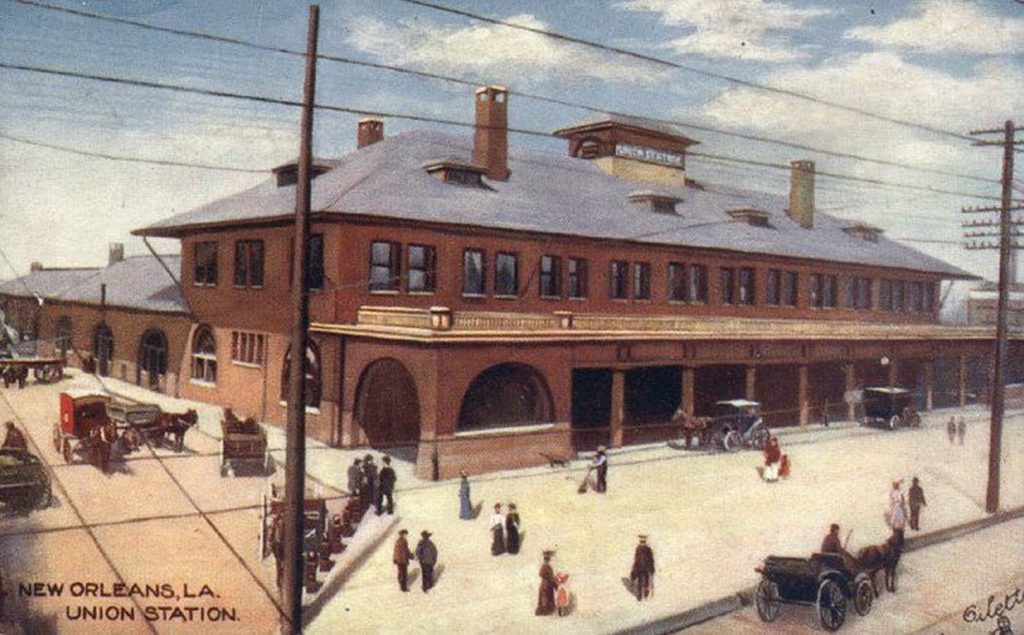
New Orleans Union Station was the only train station architect Louis Sullivan designed. It was constructed in the architect’s well-known ‘Chicago School’ style and decorated with his iconic ornament. Adler and Sullivan’s head draftsman Frank Lloyd Wright was involved in the final work under Sullivan’s supervision. Union Station was a three-story hip-roofed structure with a cupola, including office and waiting areas, with a broad portico with central columns and arched entryways at each end of the entrance.
12. Holy Trinity Orthodox Cathedral
Location: Chicago, Illinois, USA
Type: House of Worship
Year:1903
Holy Trinity Orthodox Cathedral one of only two churches designed by Louis Sullivan. The church resembles something picked out of a small town in Russia. Based on the Russian Provincial style, the church consists of an octagonal dome, a bell tower cantered over the front entrance, roof peaks surmounted by the distinctive three-barred Russian cross. Abstract decorative designs were carved and painted in the woodwork, betraying the influence of the Art Nouveau and Arts and Crafts movements. Interpreting traditional styles through a contemporary lens allowed Sullivan to create what he hoped would be considered one of the most unique and poetic buildings in the country.
13. Carrie Eliza Getty Tomb
Location: Chicago, Illinois, USA
Type: Tomb
Year:1890
The Getty Tomb has been said to be the most significant piece of architecture in Graceland cemetery and the beginning of Sullivan’s involvement in the architectural style known as the Chicago School. The Getty Tomb marks the maturity of Sullivan’s architectural style and the beginning of modern architecture in America.
14. Ann Halsted House
Location: Chicago, Illinois, USA
Type: Residence
Year:1883 – 1884
Ann Halsted house is the oldest surviving residence designed by Dankmar Adler and Louis Sullivan. The brick house is designed in the Queen Anne style, which can be seen in its pointed bay windows and the detailed brickwork on the cornices and chimneys on the sides of the house. Sullivan’s influence on the home’s exterior can mainly be seen in the dormers at the front and back and in the pediments on the sides.
15. Krause Music Store
Location: Chicago, Illinois, USA
Type: Store
Year:1922
The Krause Music Store is the last of the 126 buildings designed by Louis Sullivan. The store showcases his graceful style with terra cotta. Sullivan designed the entire façade with ornamentation richly detailed in geometric and curvilinear forms of nature.


