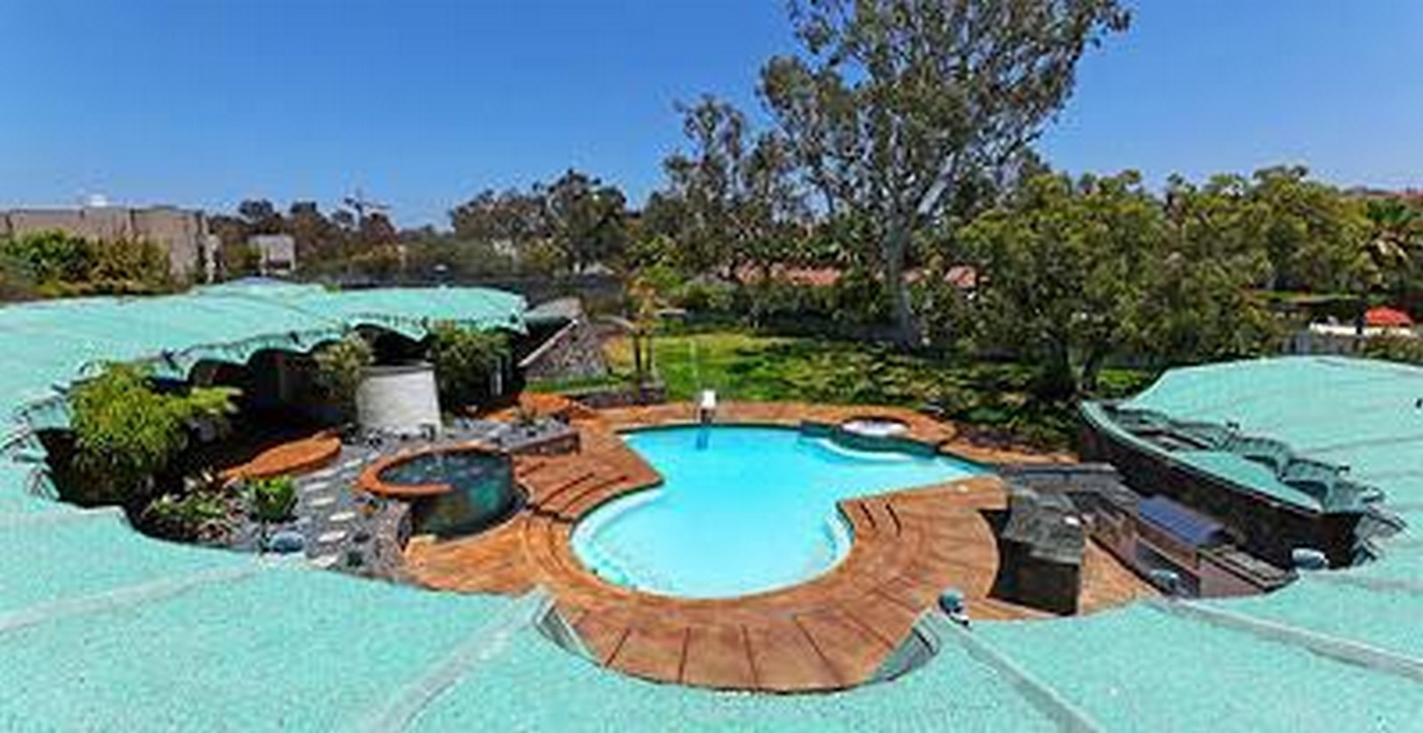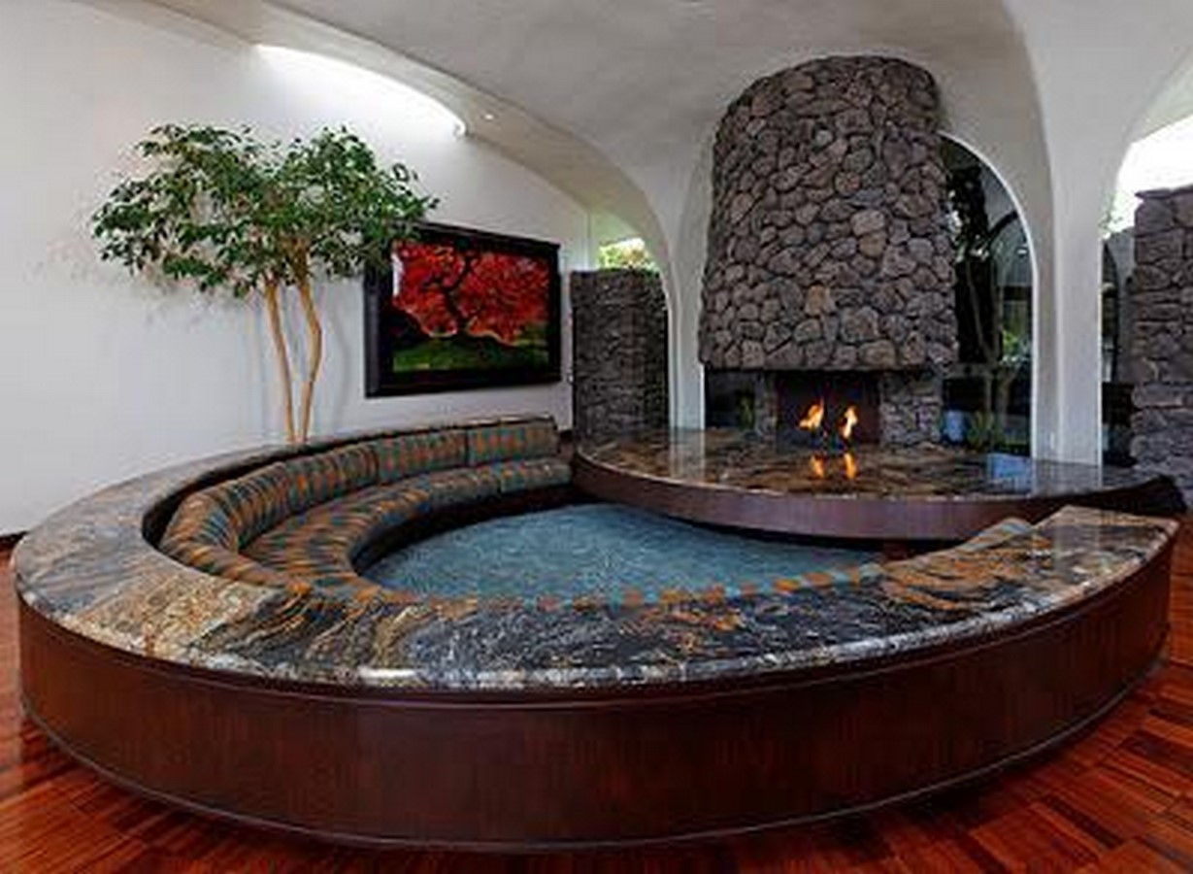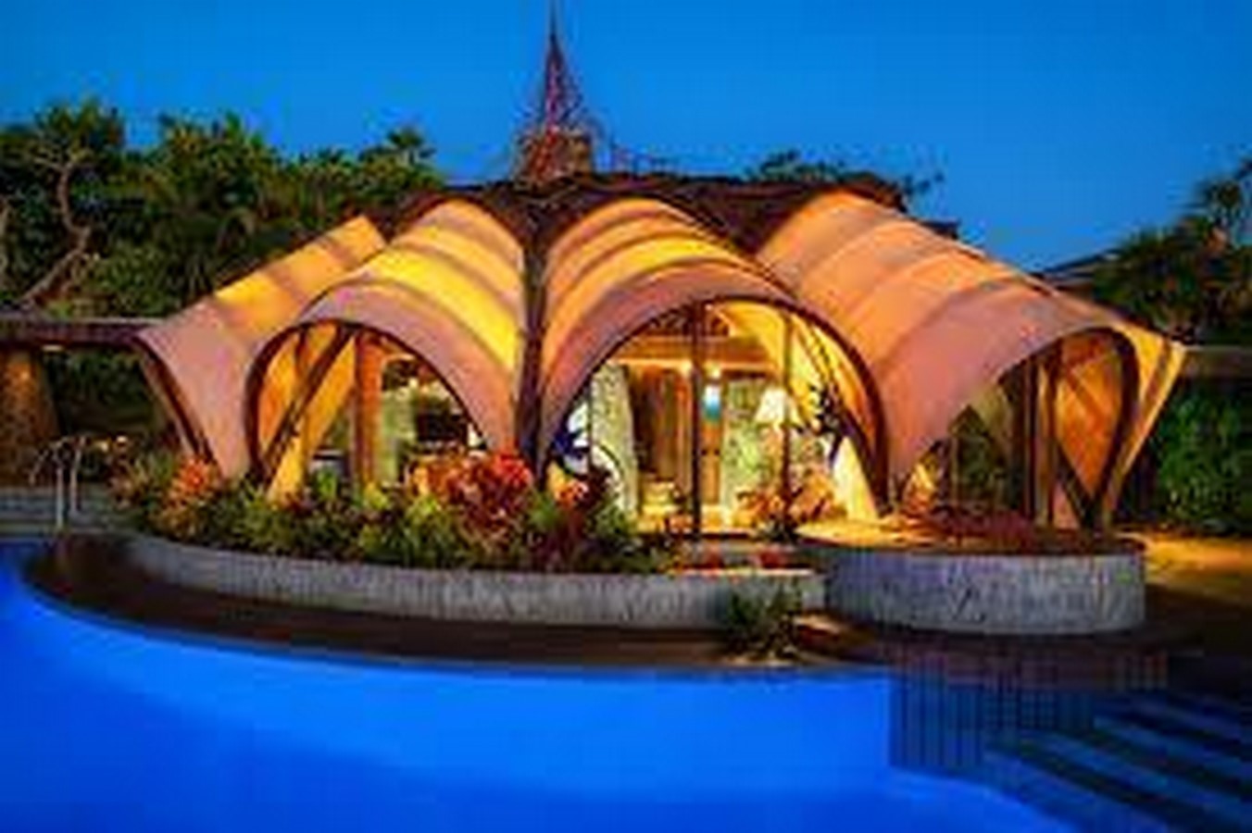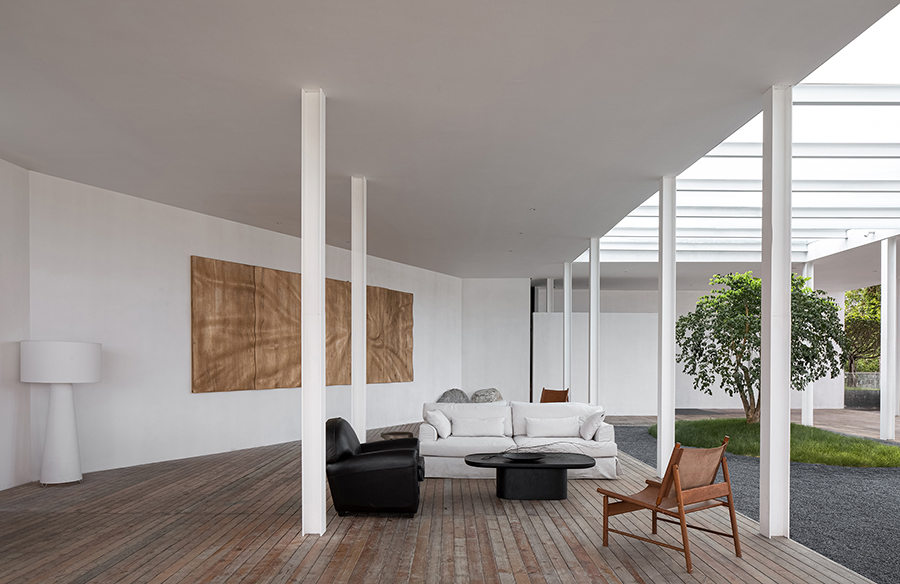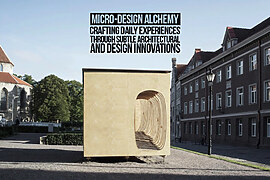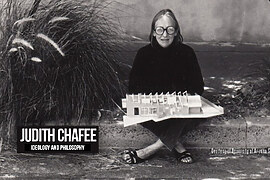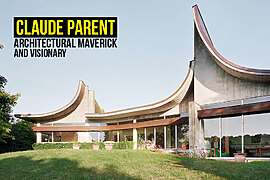To create, one must be inspired, and the truest form of inspiration can be found in the nature around us. Over the years, many architecture philosophies have been created and worked upon, from postmodernism to Minimalism. But these philosophies do not necessarily root from nature, with some even going against its principles. Organic architecture is one philosophy that strongly finds its origin in the essence of nature.
One of the leading pioneers of Organic architecture is Kendrick Bangs Kellogg, an architect from San Diego in the United States of America. Although his first influences came after meeting the man responsible for coining the term “Organic Architecture,” Frank Lloyd Wright, Kellogg’s work, is unique. He believes that great architecture is born out of risks and these risks help make the structure distinctive.
His work can truly make the user experience the space and its surroundings. This experience is so acutely possible because of the detailing that goes into all his designs. Each element awakens different senses. The choice of material helps create a form, that although it might look heavy, instantly connects you to the ground and environment surrounding it.
Despite looking heavy, Kendrick masterfully adds a sense of fluidity into his designs, which bring about a sense of harmony between the structure and its context. Throughout his long and influential career, Kellogg has made many structures ranging from residences to restaurants. Following are a list of a few of his more influential designs:
1. High Desert House in Joshua Tree
The high desert house can be considered to be a marvel in almost every sense. The massive, 4643 square foot house should be one that would stand out in normal circumstances, but Kellogg, taking advantage of the high rocky terrain, designed it in a way that it merges effortlessly with its surroundings. The structure boasts 26 vertebrae that make up its form, however, the intricacies in detail can be noticed once you see the interiors of this building. Kellogg manages to capture the essence of the outside, rugged, and rocky context but adds a sense of warmth using materials and smartly customized furniture that makes the inside cozy. The use of rocks inside the structure and the use of natural elements enhance this house’s experience. With almost no traditional windows, the building manages to be well lit because of the multiple skylights that connect the vertebrae. The structure is supported by 26 Thick columns dug 7 feet into the ground, allowing it to be firmly grounded. This structure is an example of organic architecture at its best, taking into account every aspect of design, from the skeleton to the experience to even the furniture.
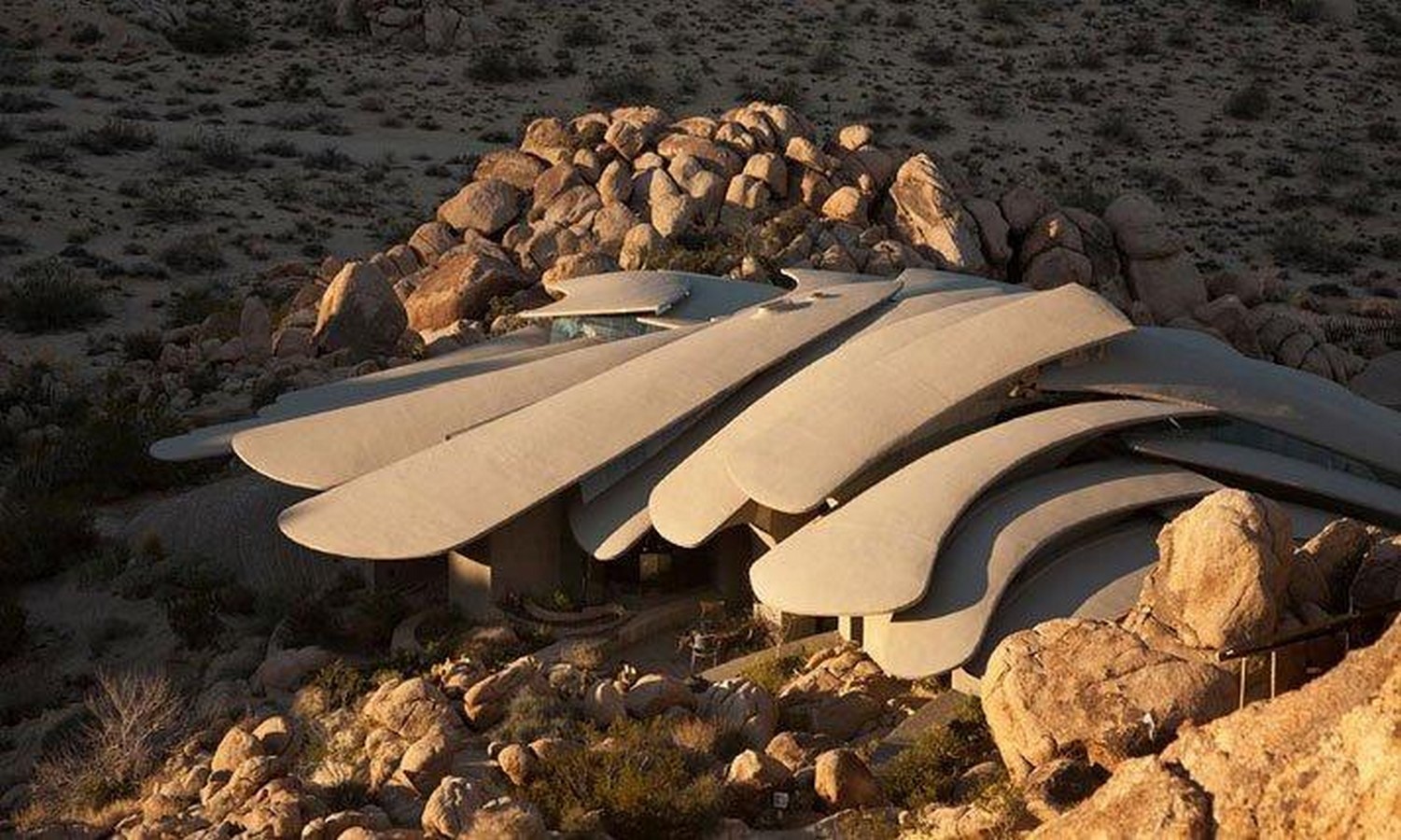
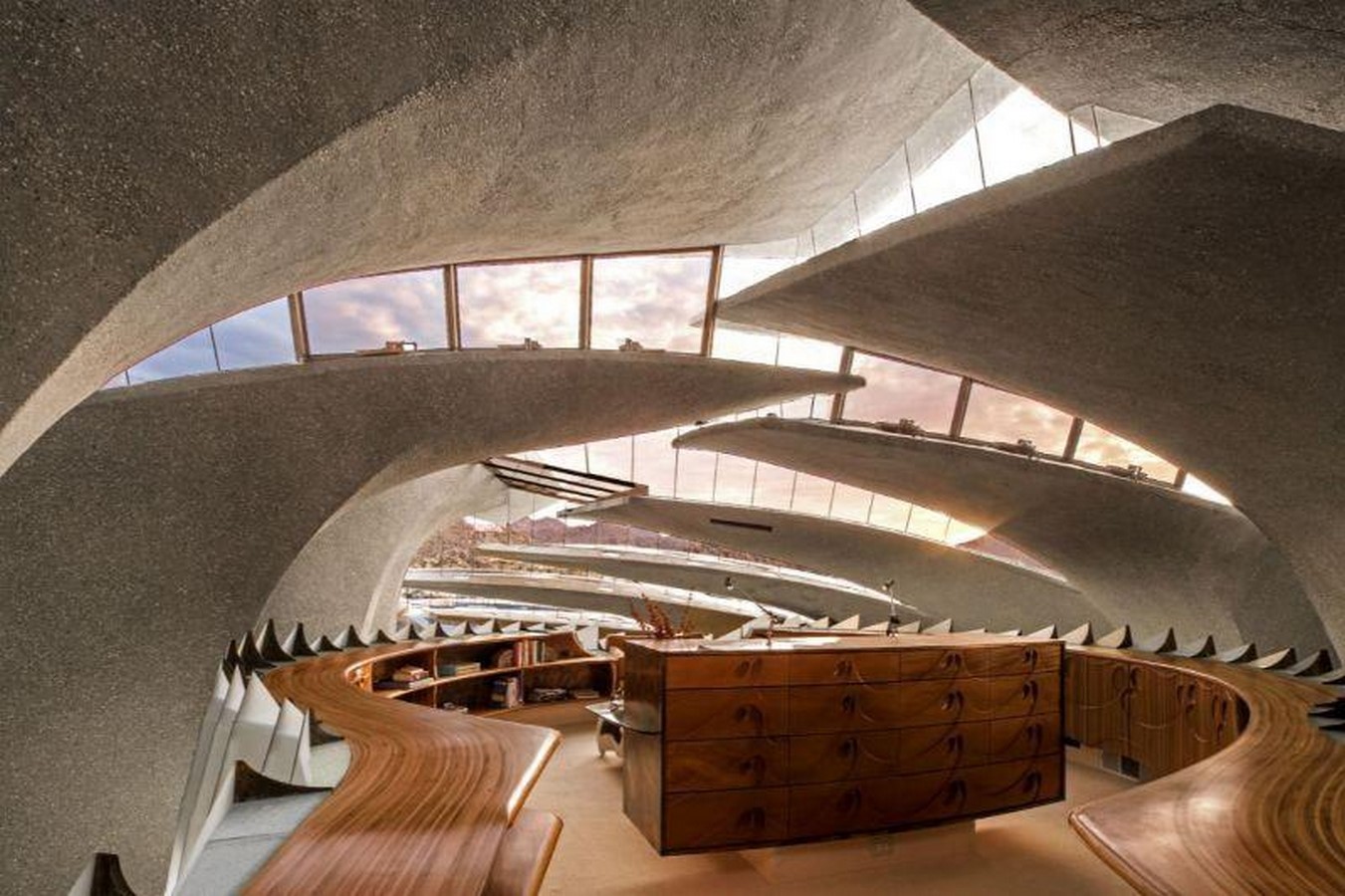
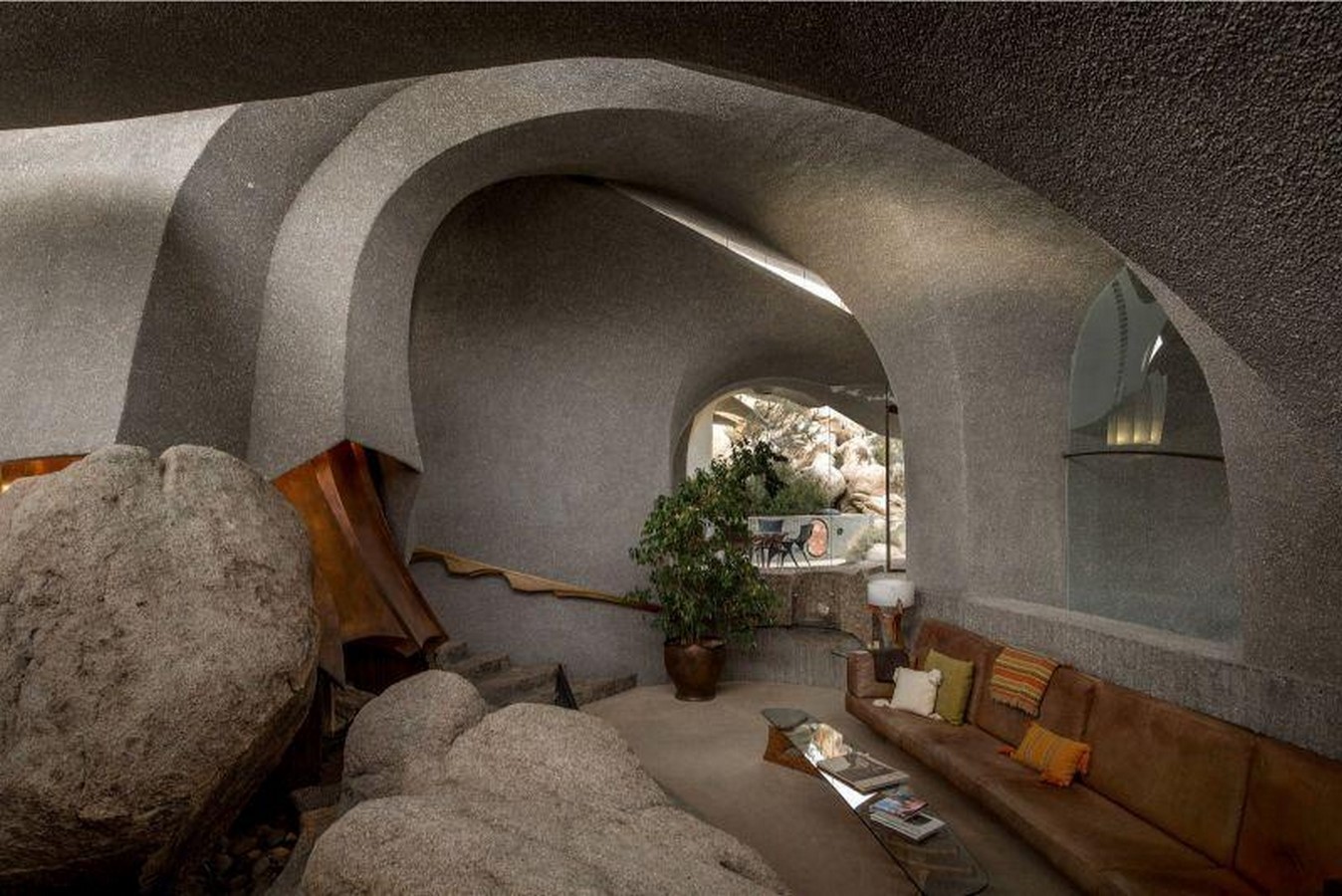
2. Wingsweep
Designed in the hills Temecula, 2 hours from downtown Los Angeles, this structure has a wing-like form, as its name suggests. The structure, softly rests on the green ground of the 52 acres of land initially meant to be a llama farm. Like Kellogg’s other structures, this structure plays with all the senses of a human body, but more than any, visually, the experience is one that would be etched in mind forever. Complementing the context, the design offers a rare chance to experience the various colors that nature has to offer, with multiple flowers and green around the structure, the structure itself adds to the site by using rocks found in the nearby hills to use for the walls rather than to stand out from the site. This design choice could be one reason why the structure’s form is more subtle as it looks like it almost welcomes the surroundings in a warm embrace. The building’s form further reinforces this idea as it allows for a 360-degree view around the structure. This design promotes the ideology that building with nature and the context can be better than working against it.
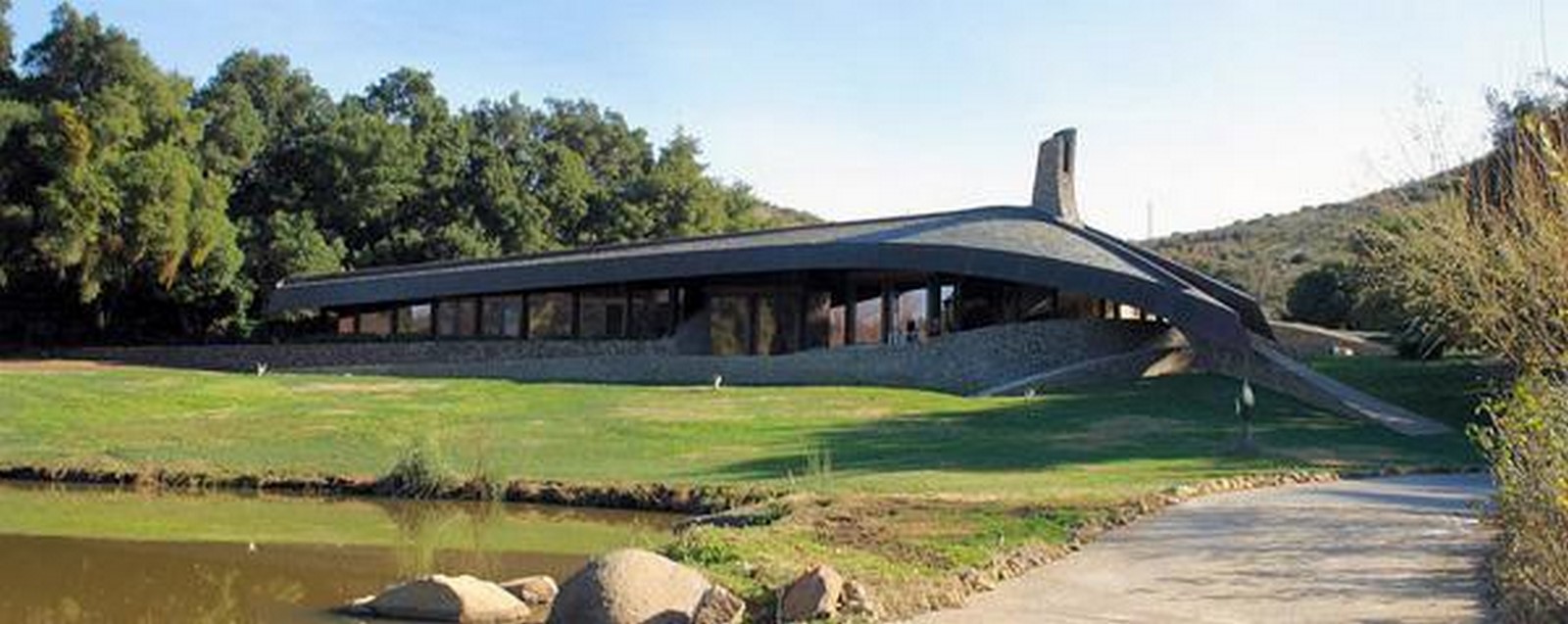
3. The Charthouse
The Charthouse Restaurant in Rancho Mirage was the first restaurant in the Charthouse restaurant chain that Kendrick Kellogg designed. He went on to create many more of their restaurants. The structure sat at the bottom of a hill, and its form beautifully caressed the hill’s curvature. The form followed topology and the structure could be seen as a continuation of the hill itself as it replaced the ending of the mountain. As the people reluctantly bid farewell to a design that added value to that area’s heritage, the now-demolished restaurant stands as proof of the power and emotion that architecture evokes.
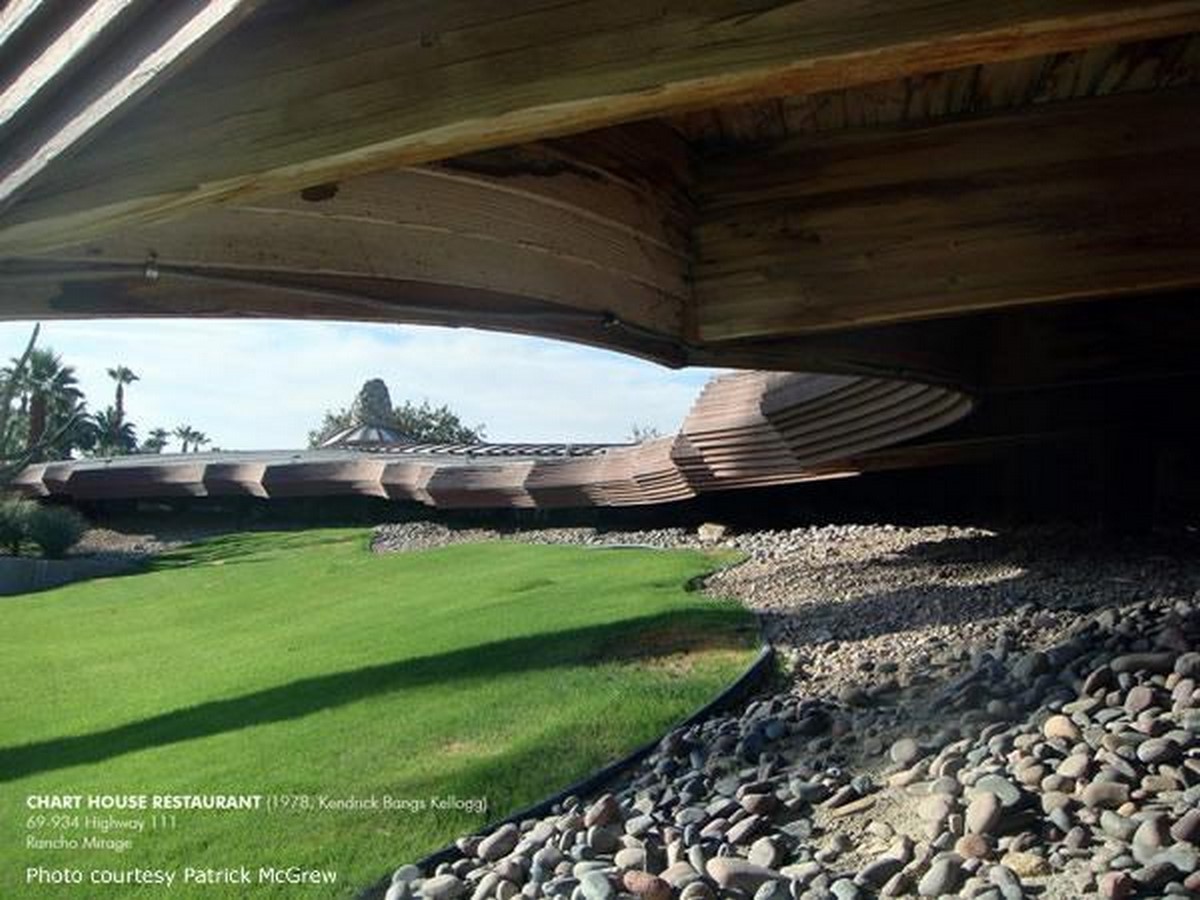
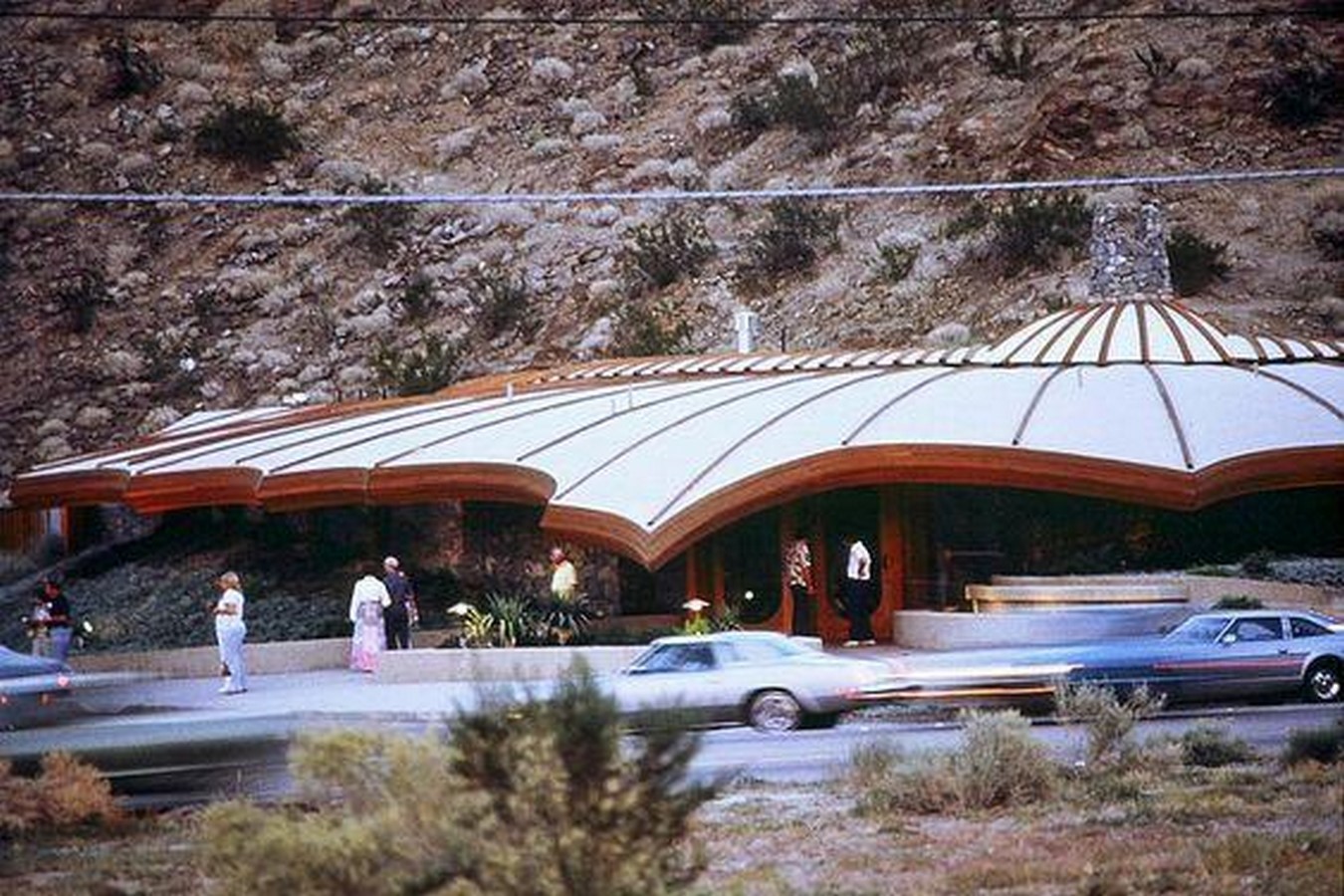
4. Babcock House
No structure of Frank Lloyd Wright exists in San Diego County, but Wright’s essence lingers in the Babcock House built by Kellogg. Russell Babcock had bought a plot of land, on which he planned on having Wright design a residence. Although their designs had started, the project never bore fruit, and later, Kellogg was hired by Russell to realize their dreams. He created a triangular copper roof for the building. His knowledge in engineering and his attention to detailing can be largely seen in the Babcock house.
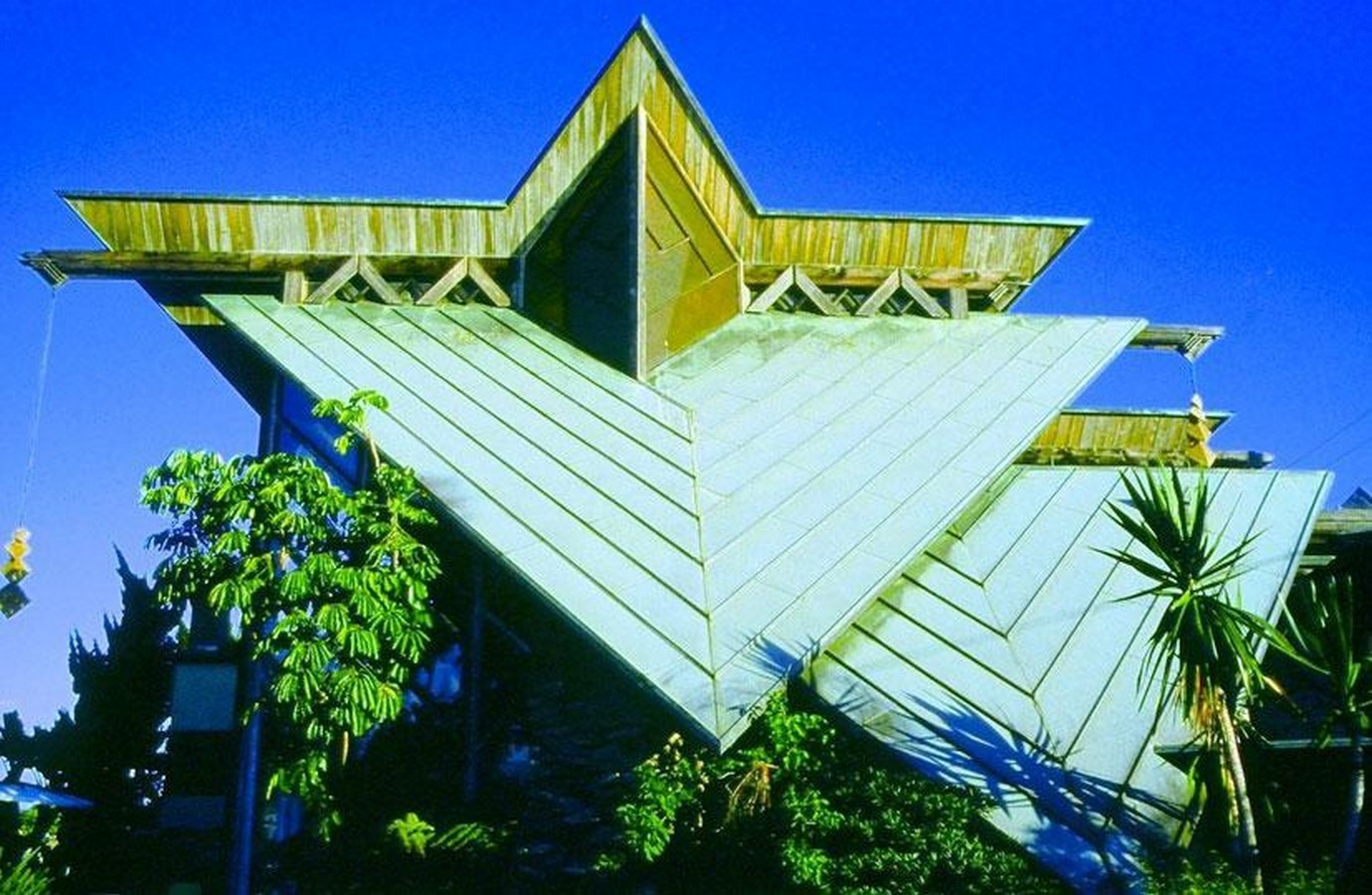
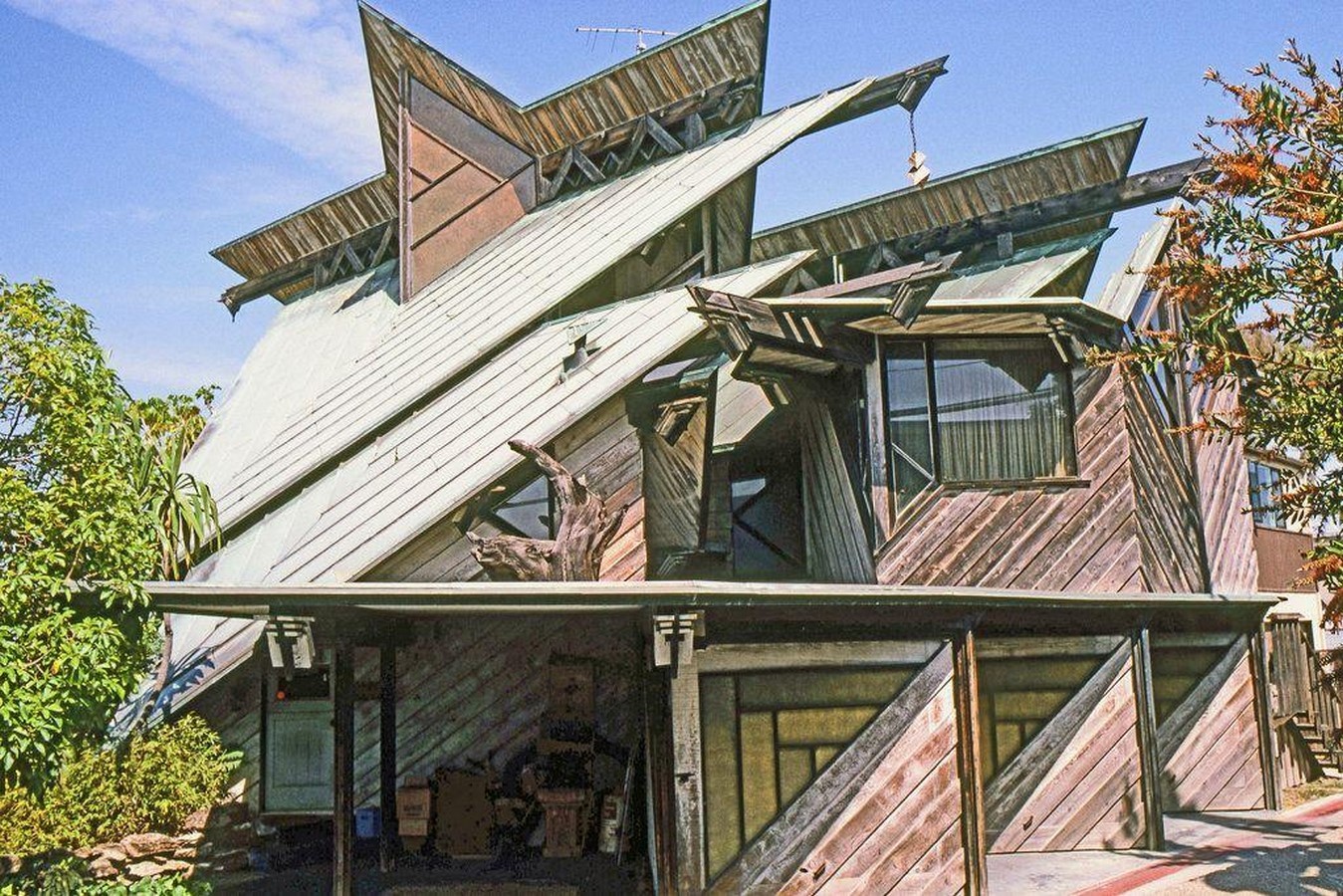
5. Atoll House
Kendrick Bangs Kellogg built this residential house in La Jolla. The structure exhibits a blue roof that continuously runs across the C shaped forms of the building. Slender columns support the top while stone walls feature in parts of the structure, complemented by the glass. The roof consists of openings that seem to be skylights to allow for light to enter into the space, which would have otherwise been difficult due to the elongated roof.
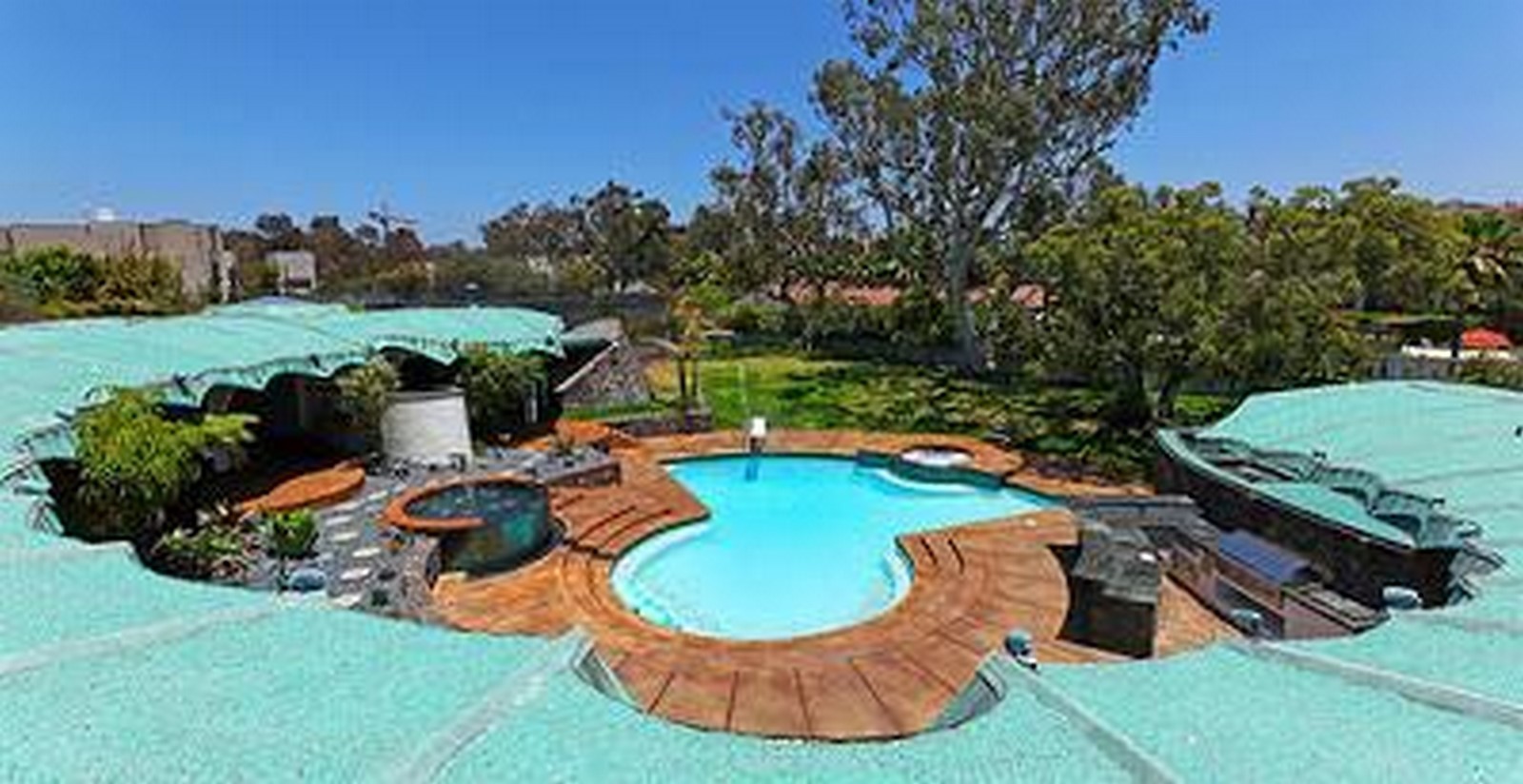
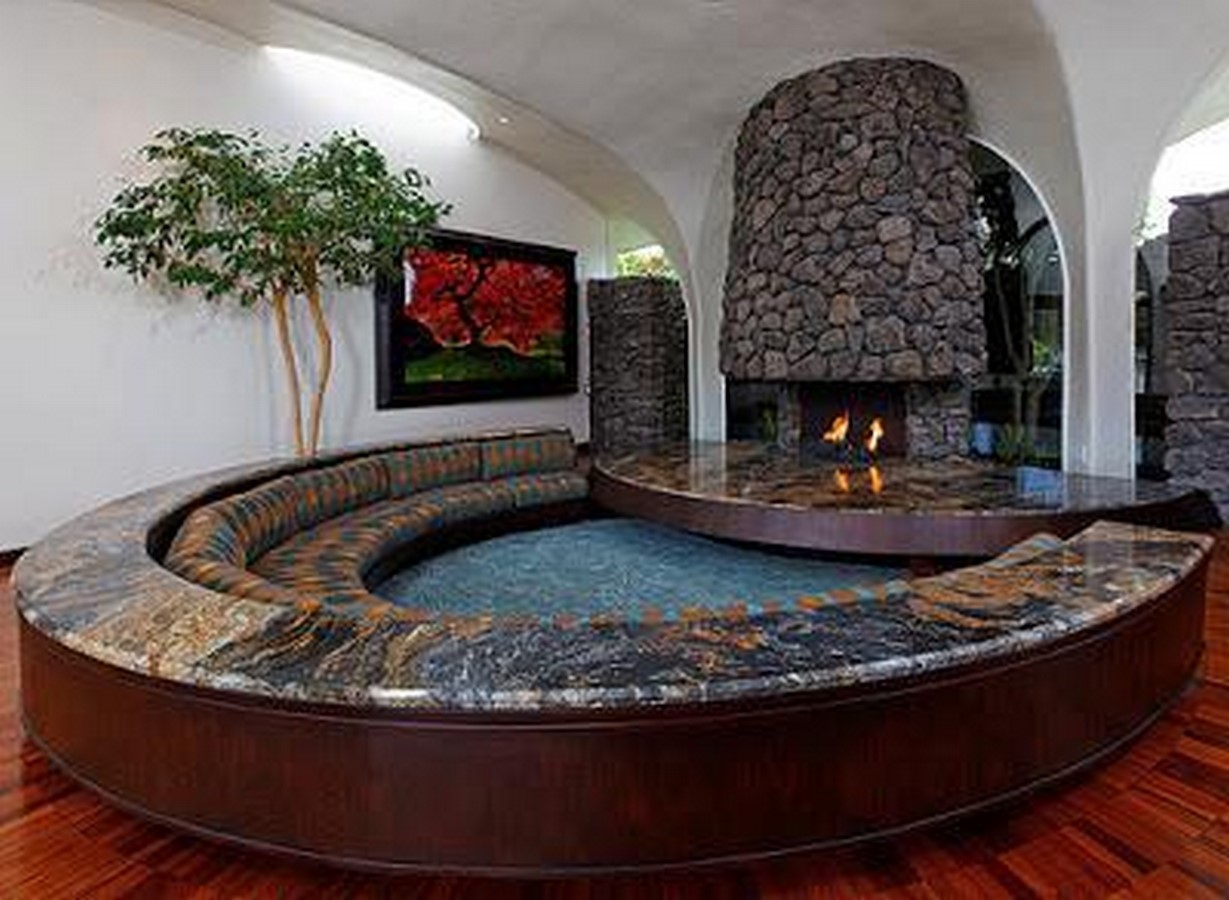
6. Onion House
The Onion House is one of Bangs’s most famous works. He himself considers it one of his breakaway projects, where he finally moved away from the linear forms which Wright worked with and started working with curvilinear forms. The Onion House is an extraordinary feat in architecture, in the sense that it has a unique form that enhances the quality of the spaces that it creates. The curved roof panels are made up of translucent fiberglass, and this allows the sunlight to enter during the day, while at night, it glows in the dark, almost like a star in the night sky. What makes this house even more remarkable is that Kellogg built it himself, when no builder took up the challenge as they did not believe that building this structure was possible. This structure brings back the idea that Kellogg put forth of taking the risk to make something great, and this structure is proof that the risk is worth it.
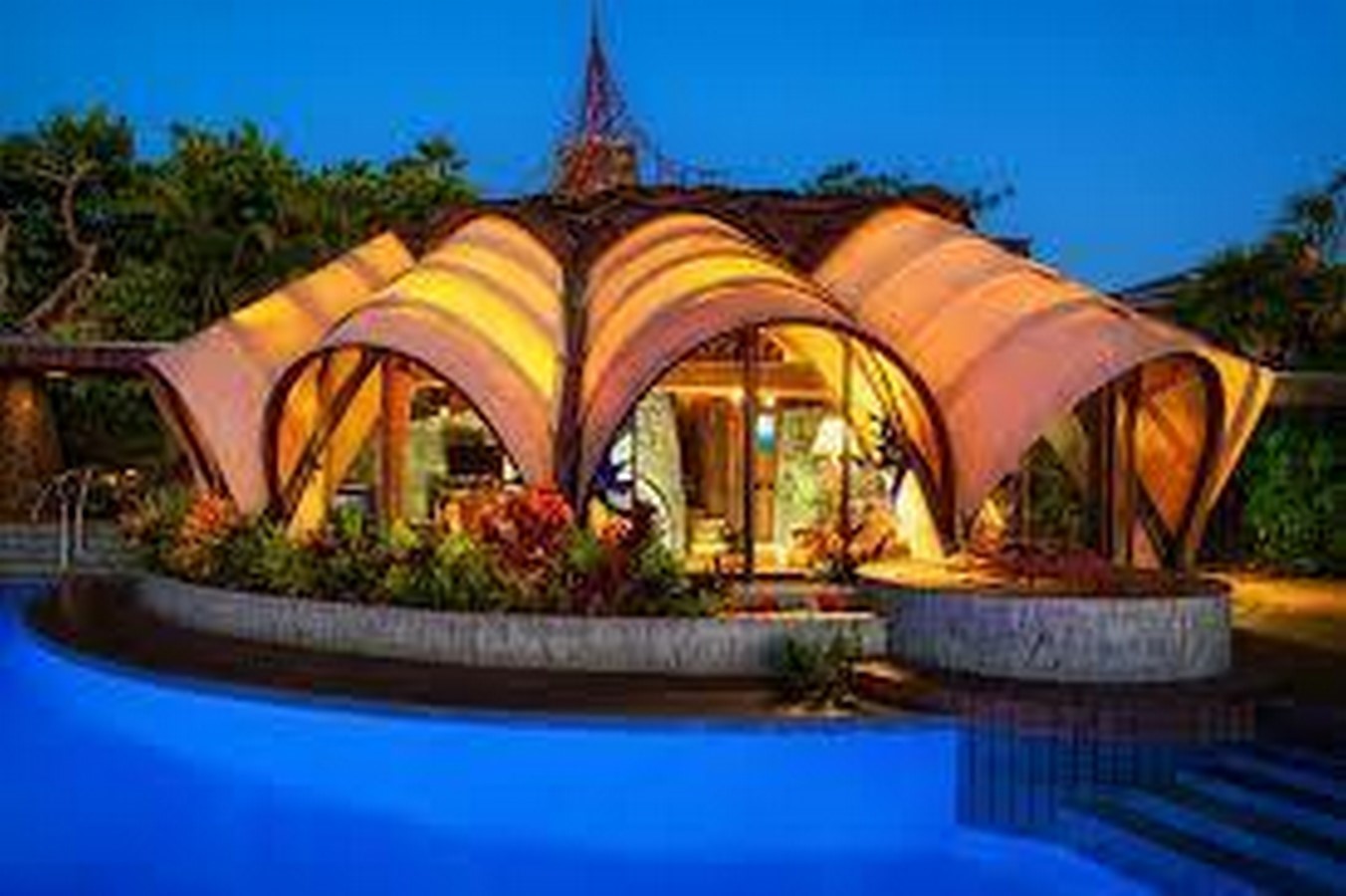
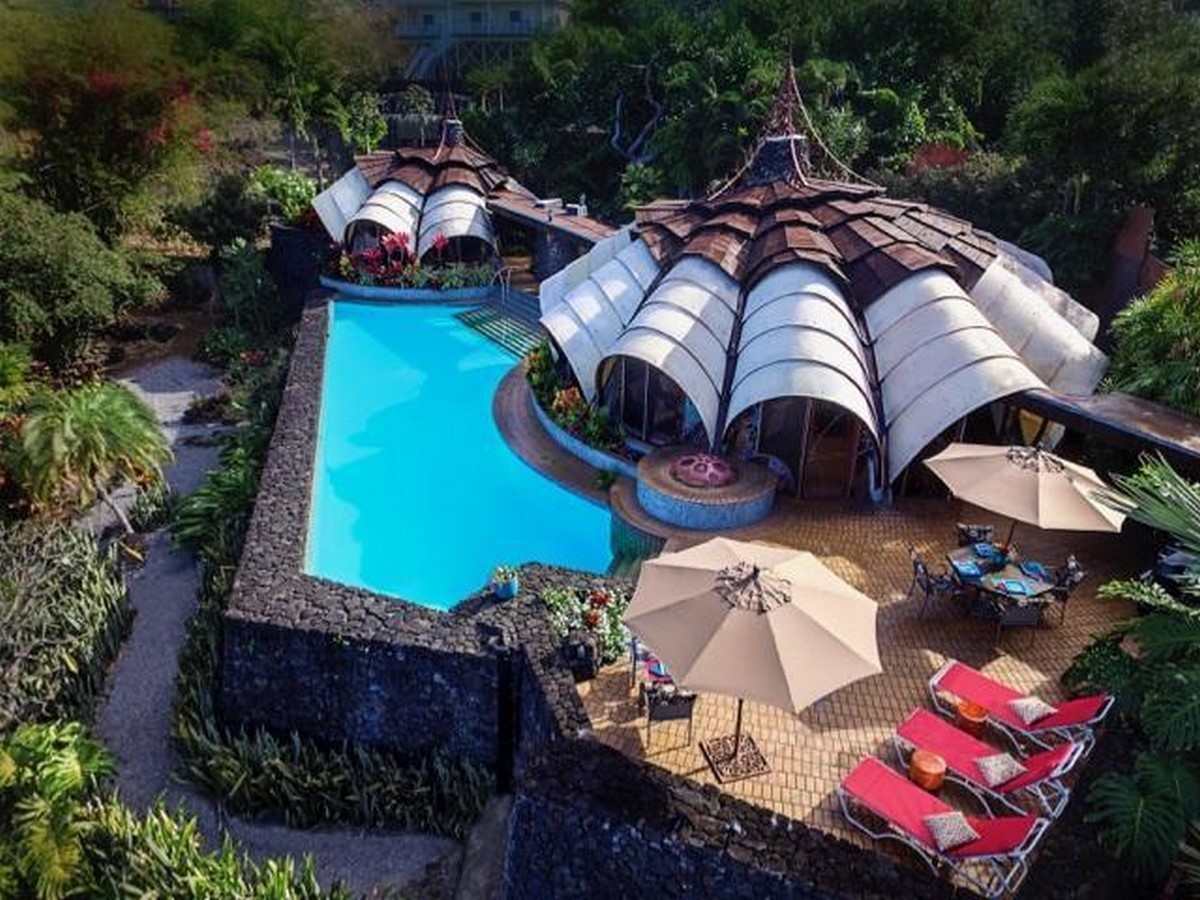
7. Lotus House
This sculptural home was made as a personal residence for Dr. Samuel Yen by Bangs. Kellogg’s innovative organic architecture is highlighted very evidently in this structure. For the design of this building, he allowed the site to dictate his design process, as he believed that the more complex the site, the greater control of design should be given to the site. The use of rich wood adds a sense of warmth to the structure. The curved roof is complemented by an open floor plan providing more flexibility to the space. The eye for detail that Kellogg possesses is once again observed as each of the douglas fir beams is of different shapes and sizes. On the edge of a hill, the structure creates an extraordinary experience from not only the inside but also the outside as it overlooks the coastline.
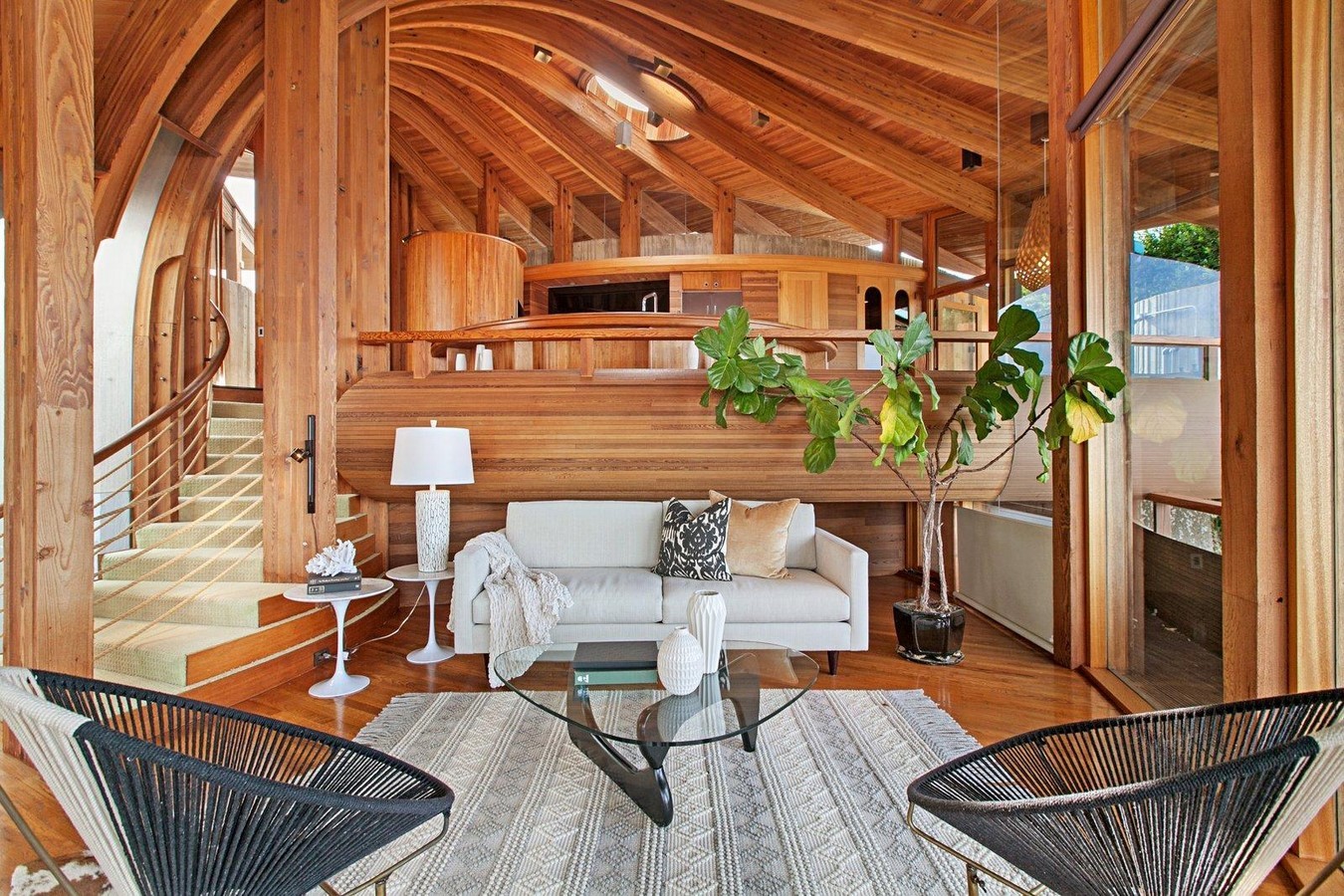
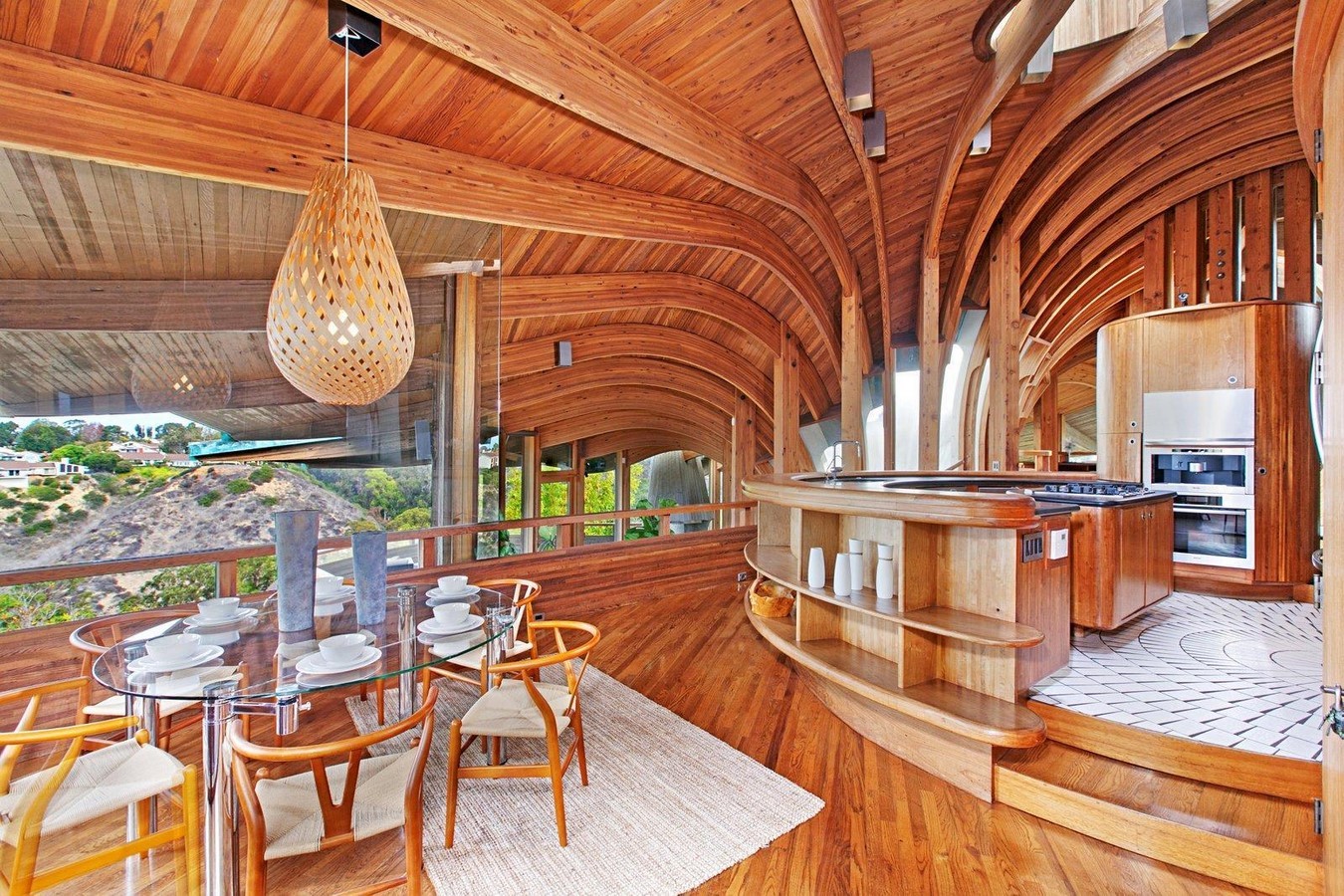
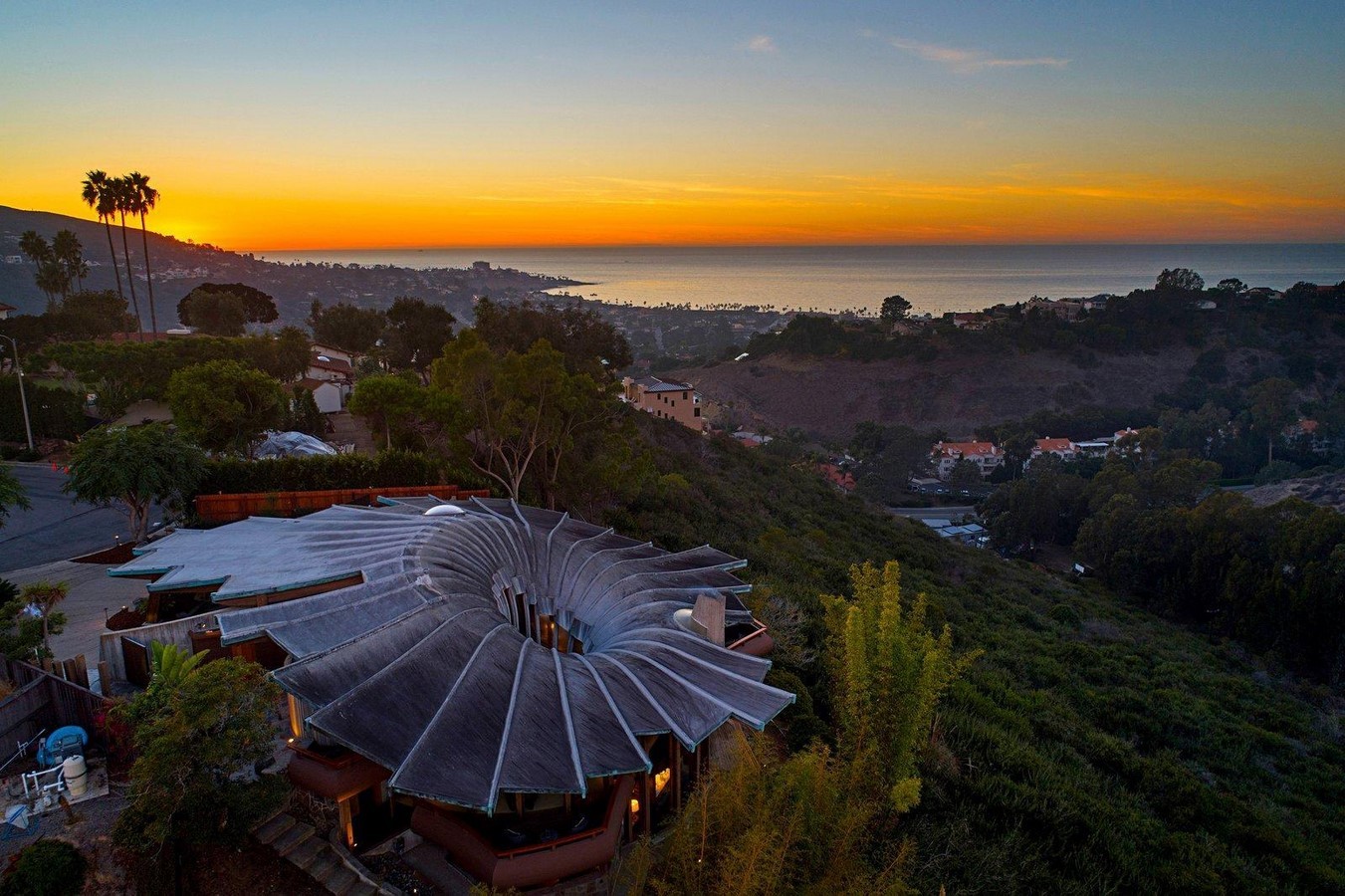
8. Guth Residence
The Guth residence, designed by Kellogg, displays a different look from the traditional stone and concrete architecture that most of his buildings identify with. The use of rich brown wood along with that of bricks exudes a sense of warmth. The building is given further character by default, due to the greenery around the built form itself, which contributes to the structure as a whole.
9. Hoshino Wedding Chapel
The Hoshino Wedding Chapel is one that is held in high regard in Japan, with it being one of the most frequently visited chapels. The chapel is also one of Kelloggs better-known work, and with good reason. The structure puts on display multiple self-supporting concrete arches at a distance from each other, with the space in the middle having glass, which allows for natural light to enter the building. Typical of Kellogg, he enables the site to play a significant factor in developing the design. He meticulously tingles all five senses of the human as he uses natural materials found near the site, such as rock, to give the structure a sense of warmth. With the use of light, stone, ground, and the nature around the built-form, he manages to narrate a journey which starts with a trail leading towards the structure and ends with an experience which, due to the sheer connection one feels with nature, gives a sense of a divine space.
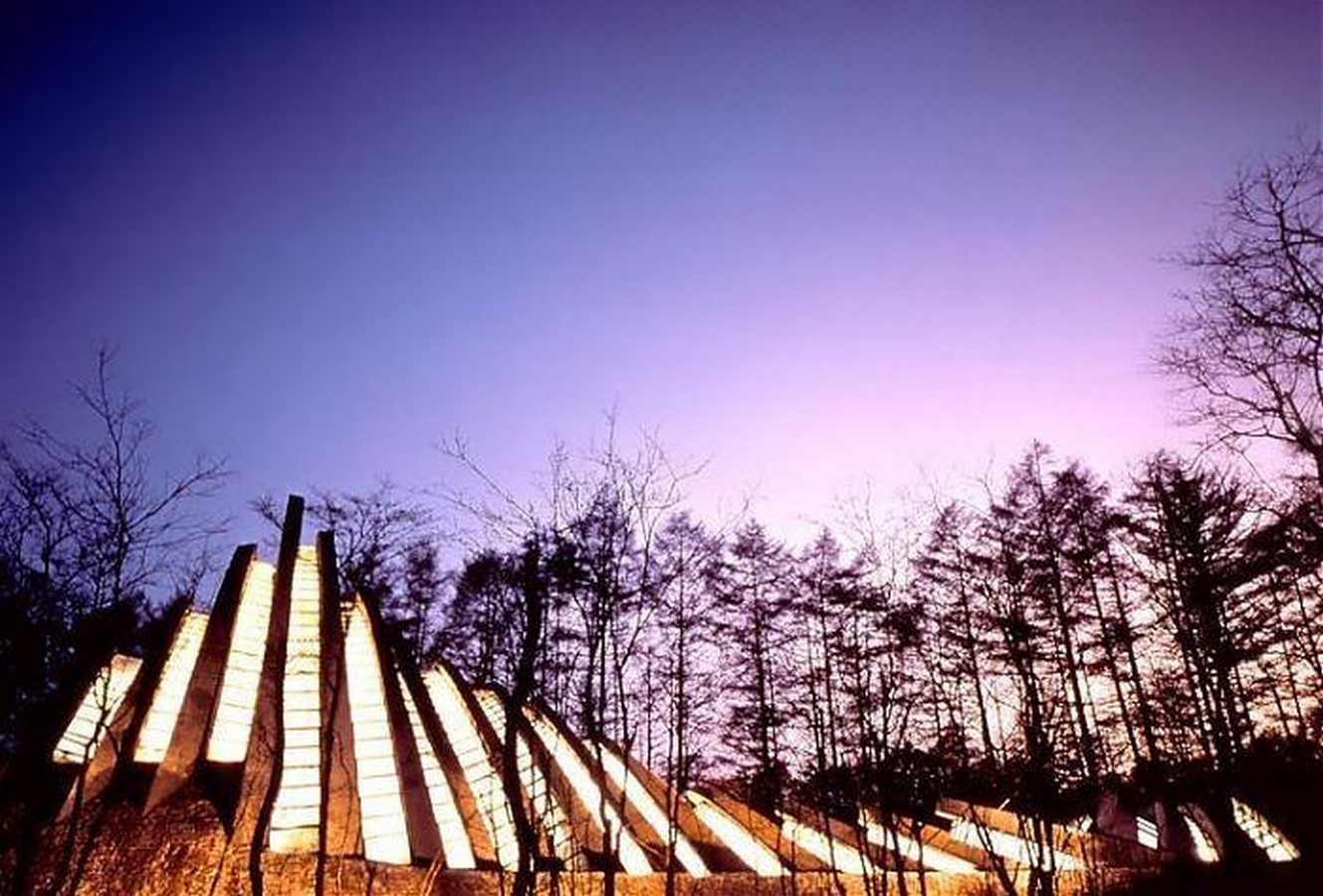
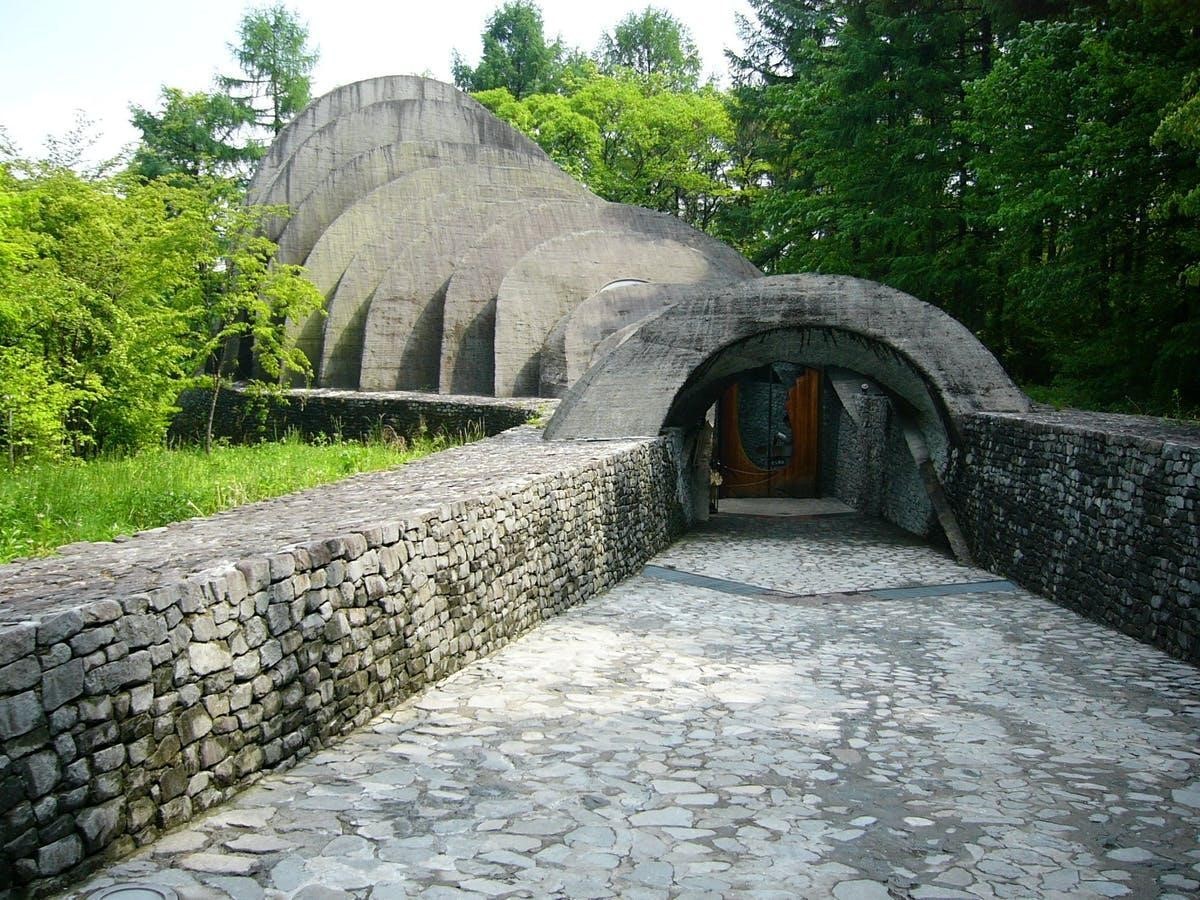
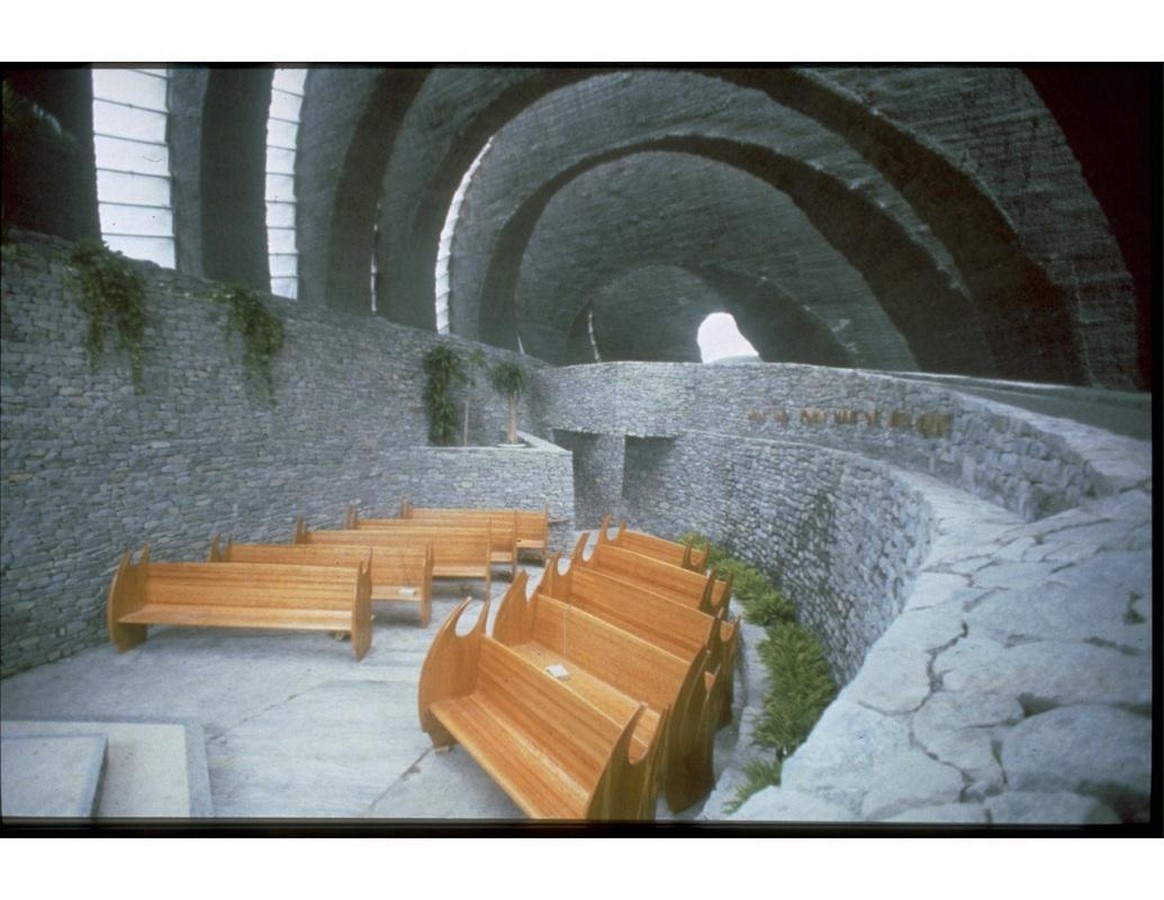
10. New school of organic architecture
Kendrick Bangs Kellogg is the founder of the institute of organic architecture. He believes that there should be as many individual styles as there are architects. Frank Lloyd Wright inspired and set Kellogg towards the path of organic architecture.
And this institute would give Bangs an opportunity to continue this journey. The structure is to be constructed in the Palomar mountains of Sandiego, and it will be overlooking the Pacific Ocean. The Initial representations show a sense of continuity and fluidity, with a unique form that is original to Kellogg. The structure is to be constructed by students of architecture. This idea in itself is a lesson that Kellogg is teaching the students, that the complexity of building it should not restrict good architecture, and that they have the power and knowledge to take the project further on their own.
These are just a few of the numerous structures that Kendrick Bangs Kellogg has brought into this world. His originality and his determination to bring something unique and new into this world can act as an inspiration to those who have brilliant ideas but are afraid of them not being executed or even those who are scared of a dream big. His unique designs stand out, but their connection to nature and the context make the structure feel right in place. His buildings prove that every little detail in your design can make a difference in the total outcome. All in all, Kellogg’s work teaches us to take risks, simply because the end result is worth it.








