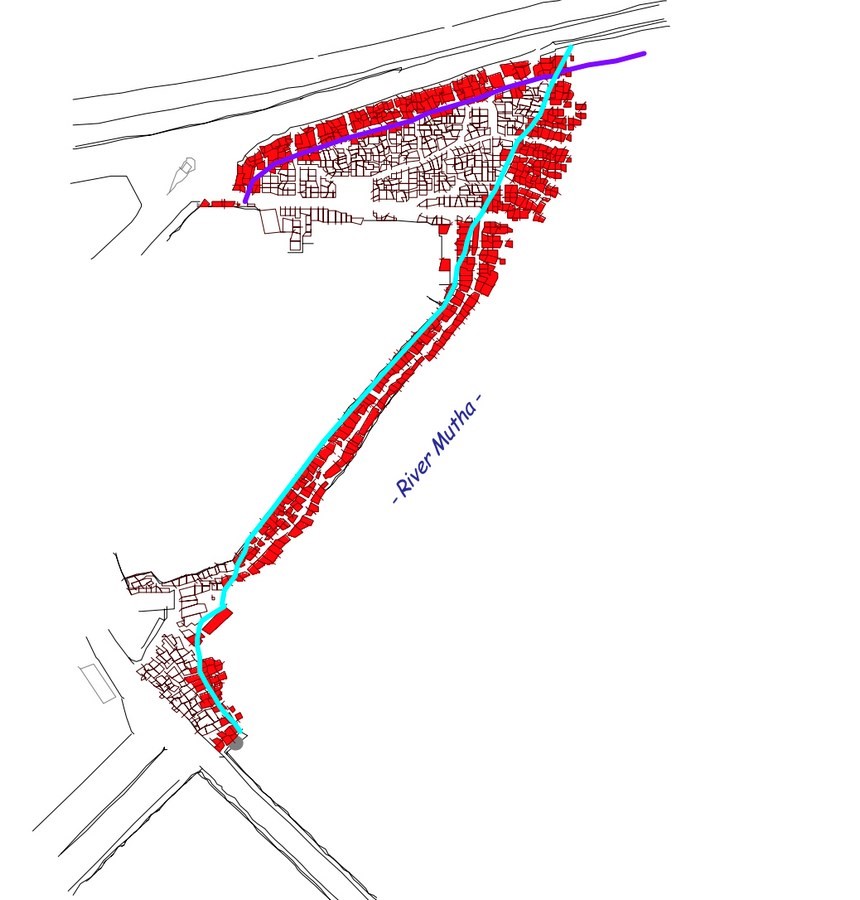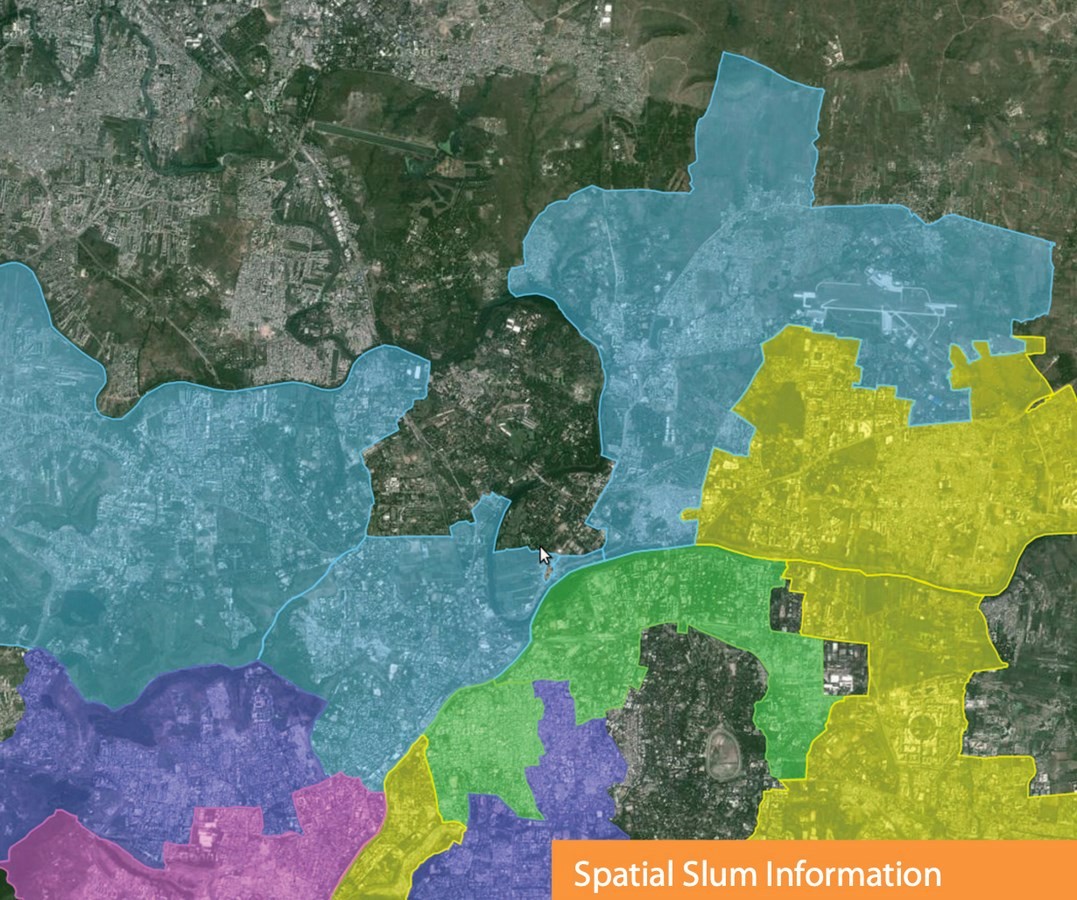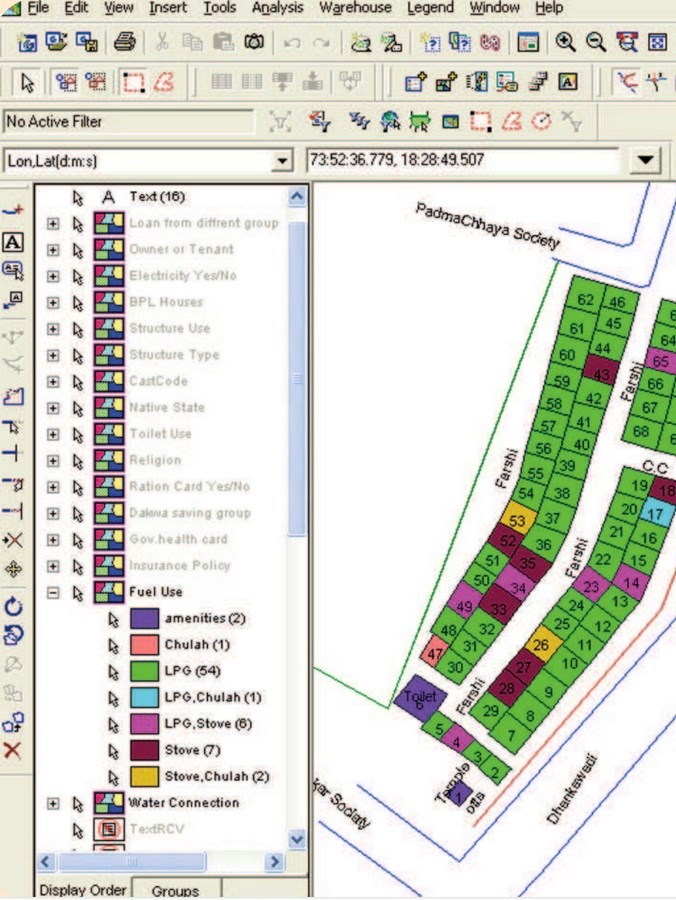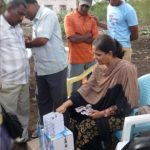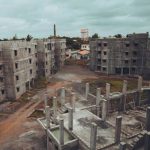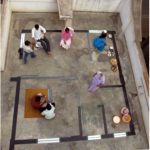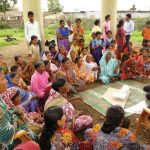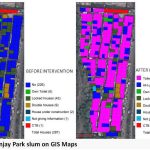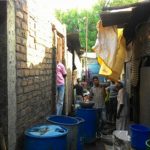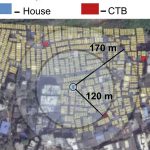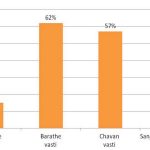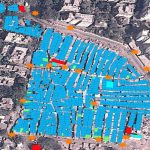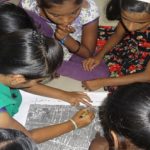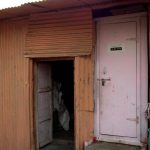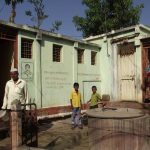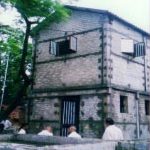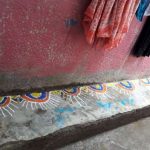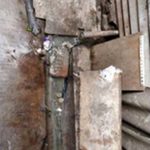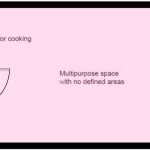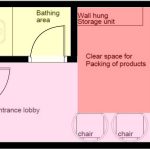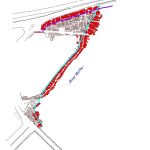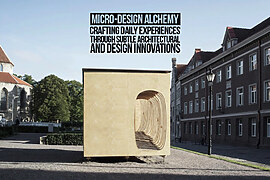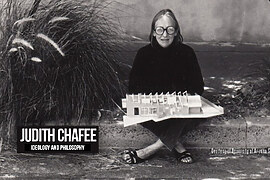Pratima Joshi is an Indian architect and social worker. In 1993, she co-founded Shelter Associates in Pune, a Civil Society Organisation renowned for its work in the areas of low-cost social housing, data collection, and mapping for slums, sanitation, and other essential interventions for the upliftment in the living conditions of the urban poor. At present, Ms. Joshi is the acting Executive Director of this multi-disciplinary organization consisting of architects, social workers, GIS (Global Information System) analysts, and volunteers, working closely with the government and elected representatives.
Listed below are 15 projects and interventions by Shelter Associates under the guidance of architect Pratima Joshi. These projects narrate stories of how architecture extends beyond design and building.
1. DATTAWADI PROJECT, PUNE
The residents of Ranjendranagar slum in Pune were left in distress when their homes were demolished in 1996. Shelter Associates provided architectural services for building a rehabilitation project just 2 km from the slums. Through the implication of participatory methods in both building and design, they impacted lifestyle and ensured safety and hygiene in the new building, which in turn resulted in socio-economic upliftment.
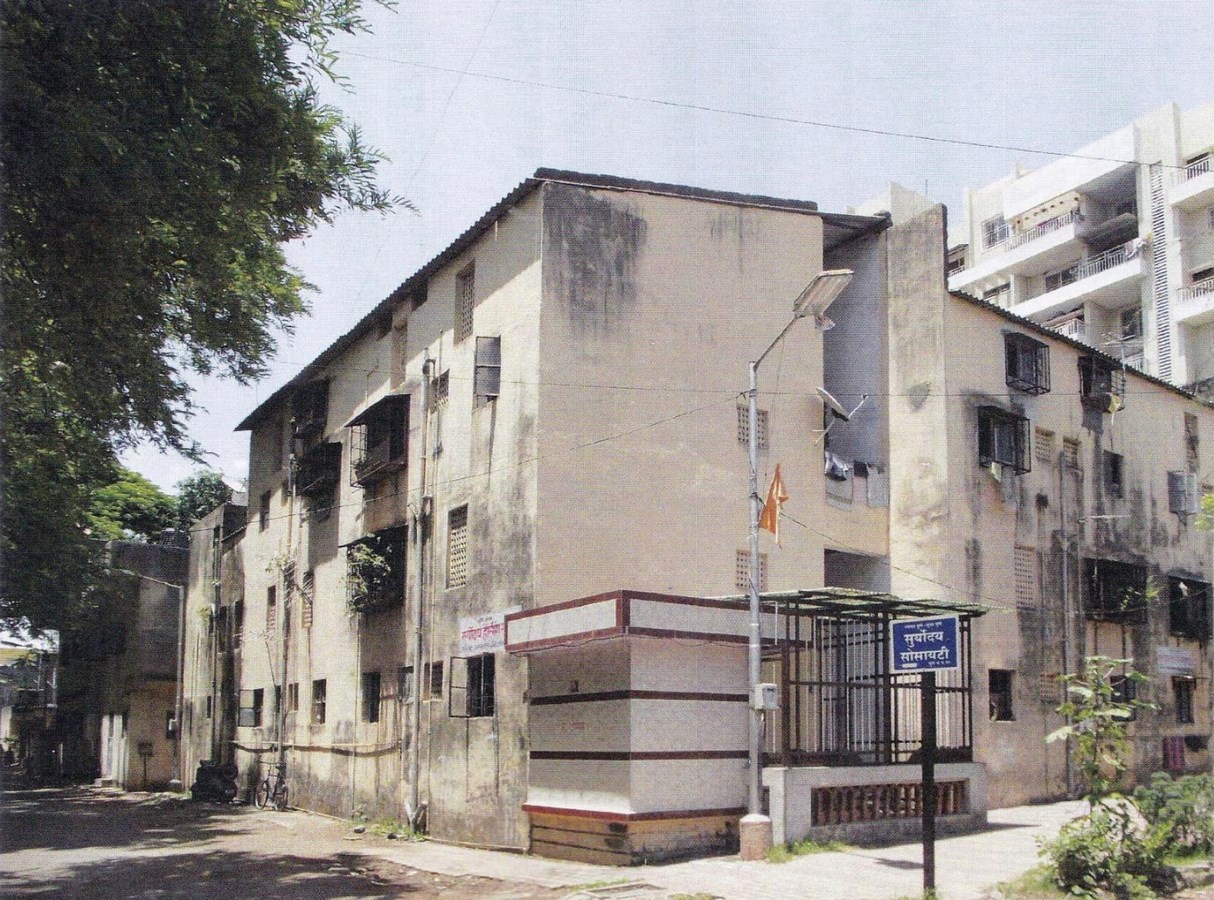
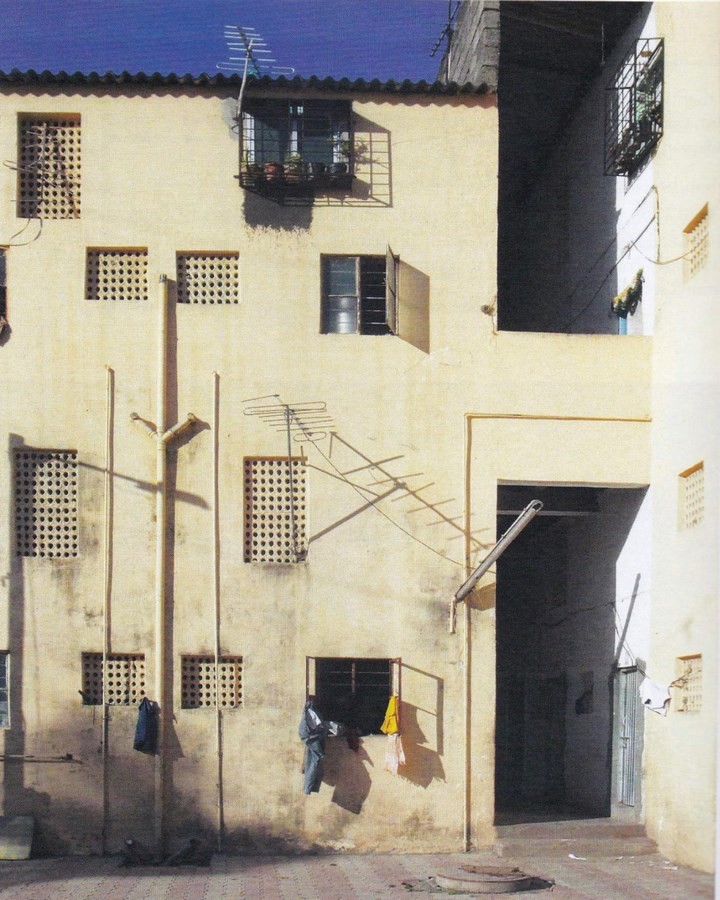
2. KamgarPutala, Pune
The dilapidated slums of KamgarPutala, situated on the banks of River Mutha, faced yearly flooding due to their exposed location. The floods of 1997 were in particular very fierce and devastated nearly one-third of the settlement. Shelter associates then worked with 176 uprooted families and rehabilitated them away from the flood-prone banks in secure and formal housing.
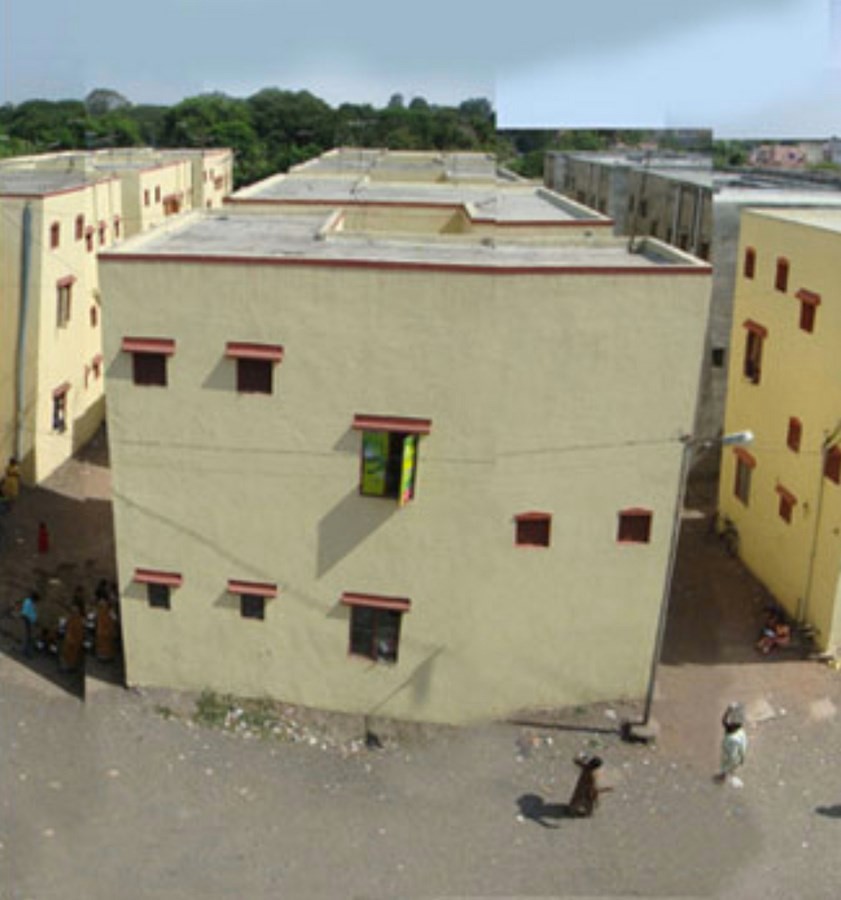
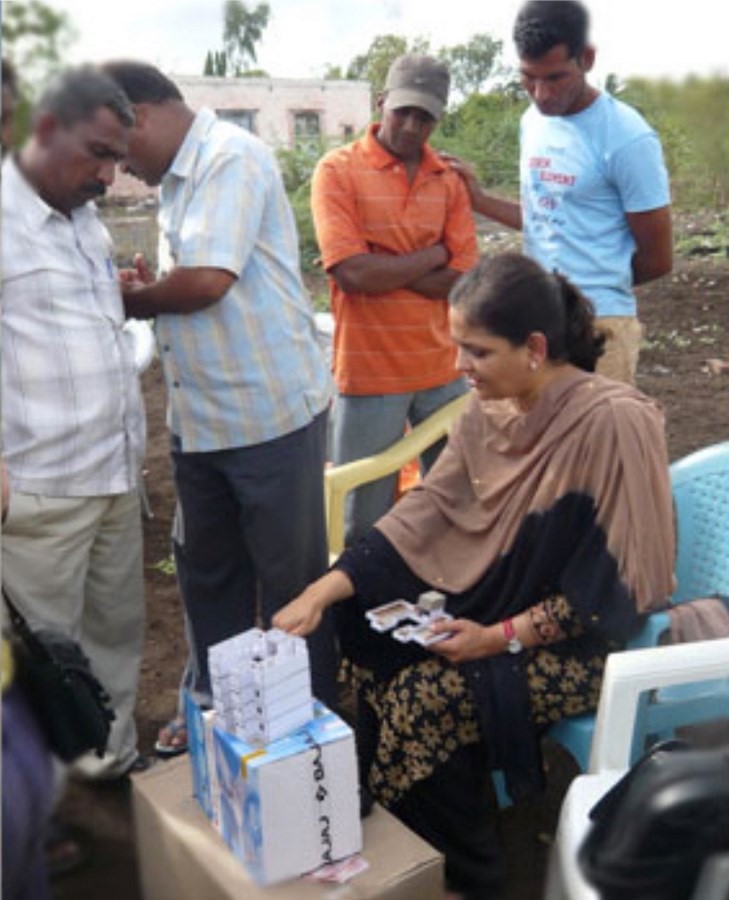
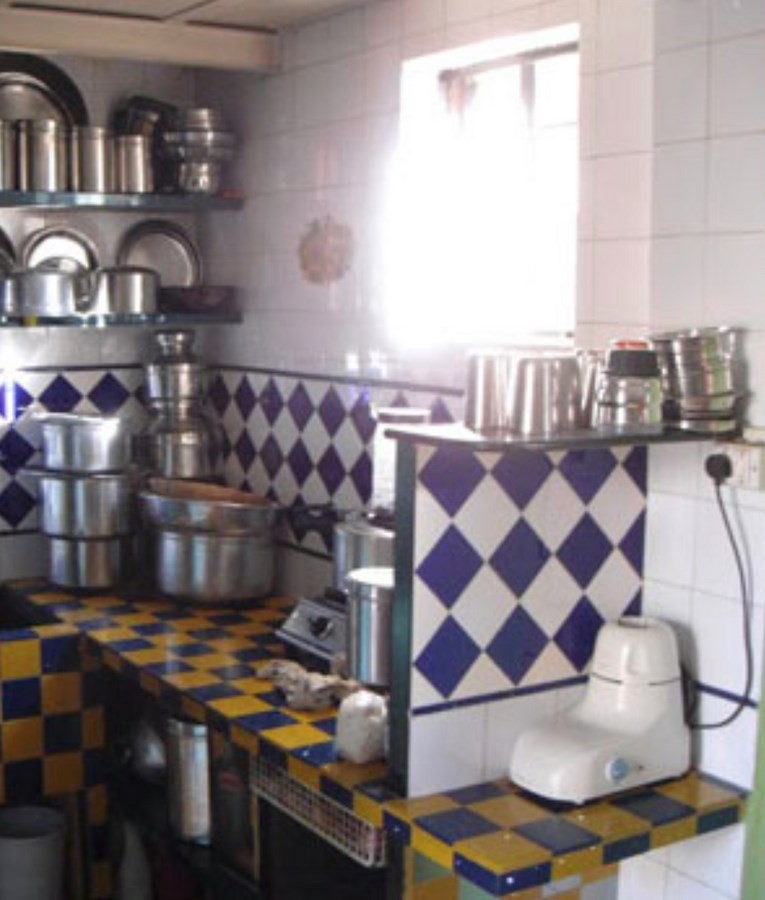
3. IHSDP, Sangli-Miraj-Kupwad
Sangli-Miraj-Kupwad is a semi-urban area 400 km south of Mumbai on the banks of River Krishna. Shelter Associates provided their services for city-wide planning using their expertise in GIS mapping technologies, in association with IHSDP (Integrated Housing and Slum Redevelopment Programme). The project rehabilitates communities from 29 slums into formal settlements, while ensuring their relocation in areas which don’t lack infrastructure and facilities like schools, hospitals, etc.
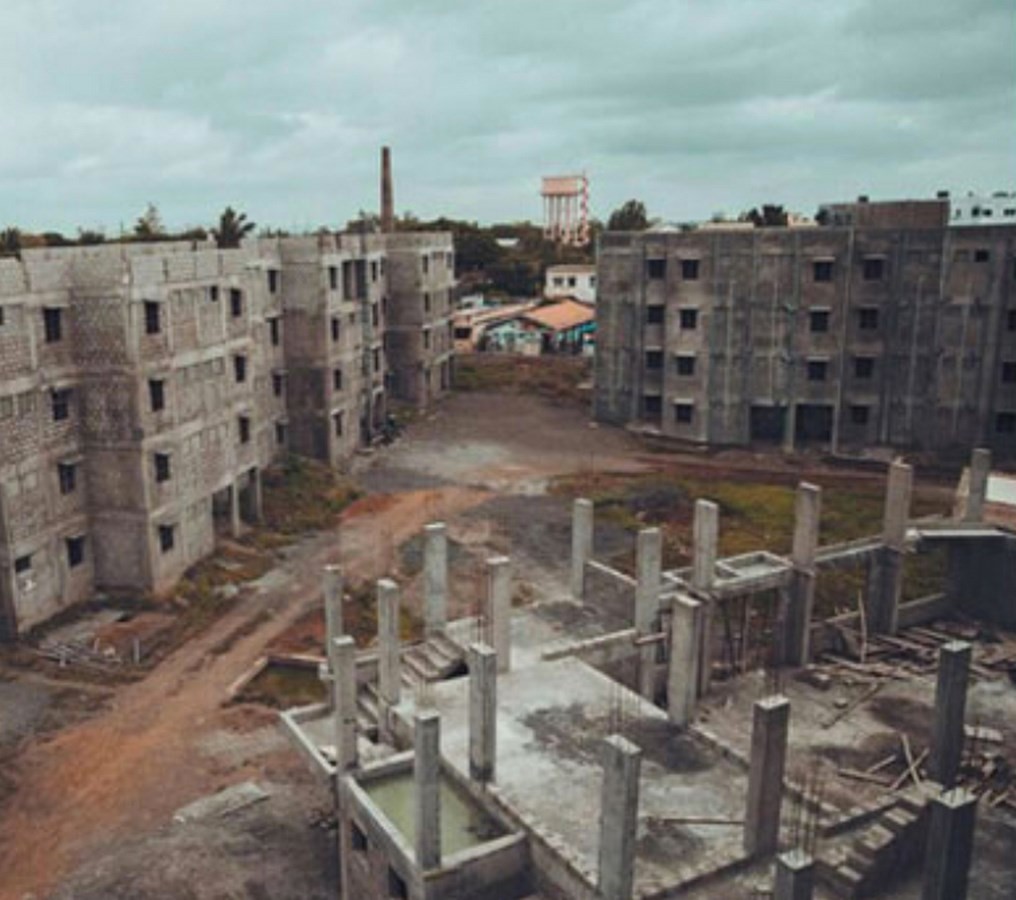
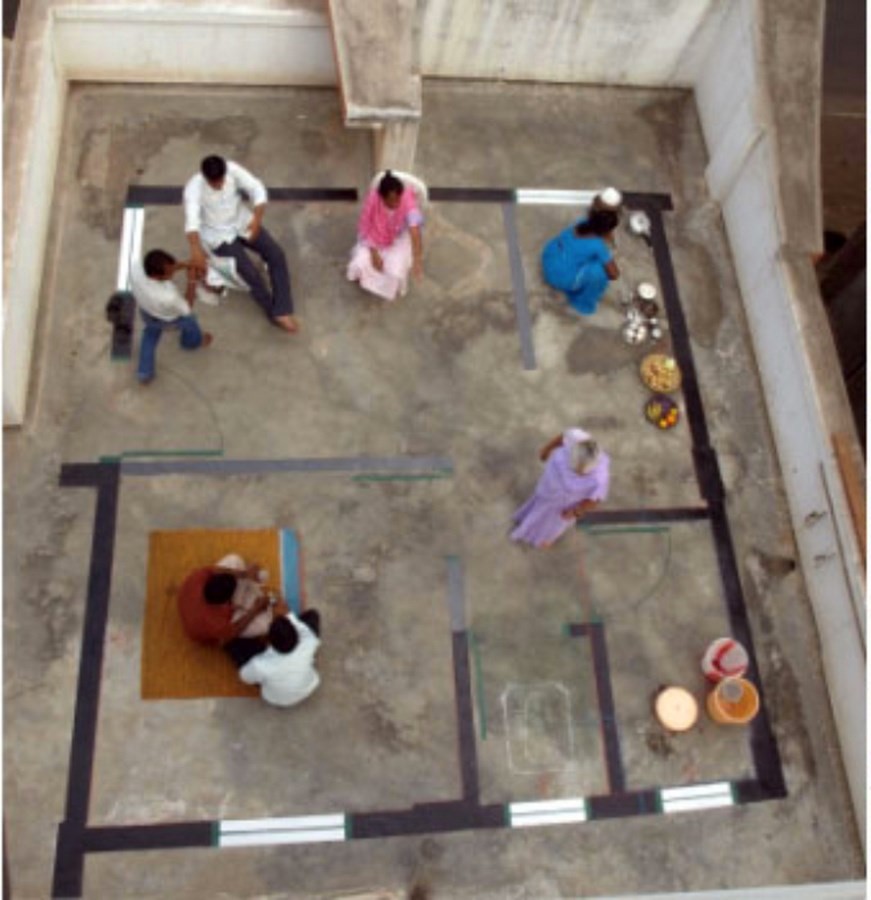
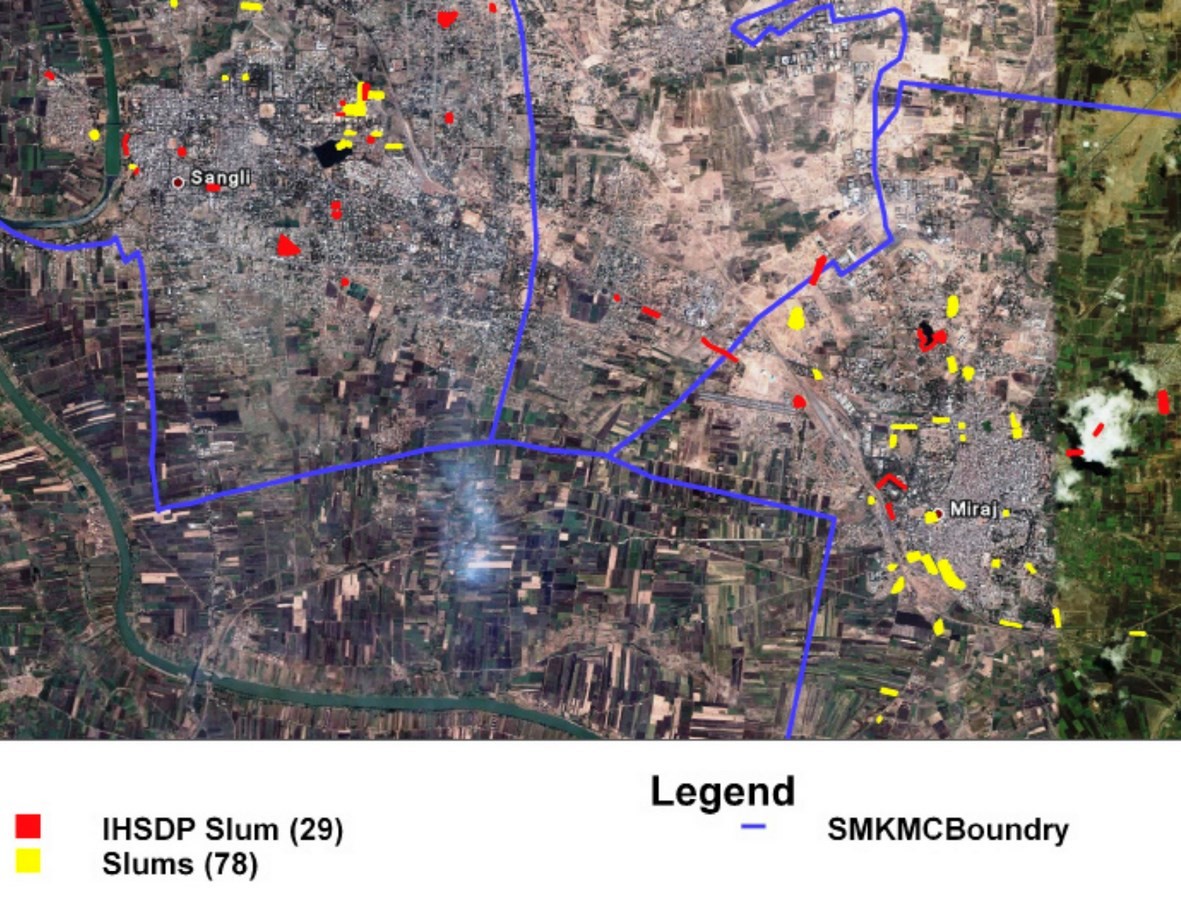
4. Sanjay Nagar Miraj, Community Centre
The site for the community center was an open space enclosed by 14 slum rehabilitation buildings. The design of the project was conceived through a participatory method. The ideas of the residents were captured directly through comments and activities and the design was deliberated over multiple meetings with the community.
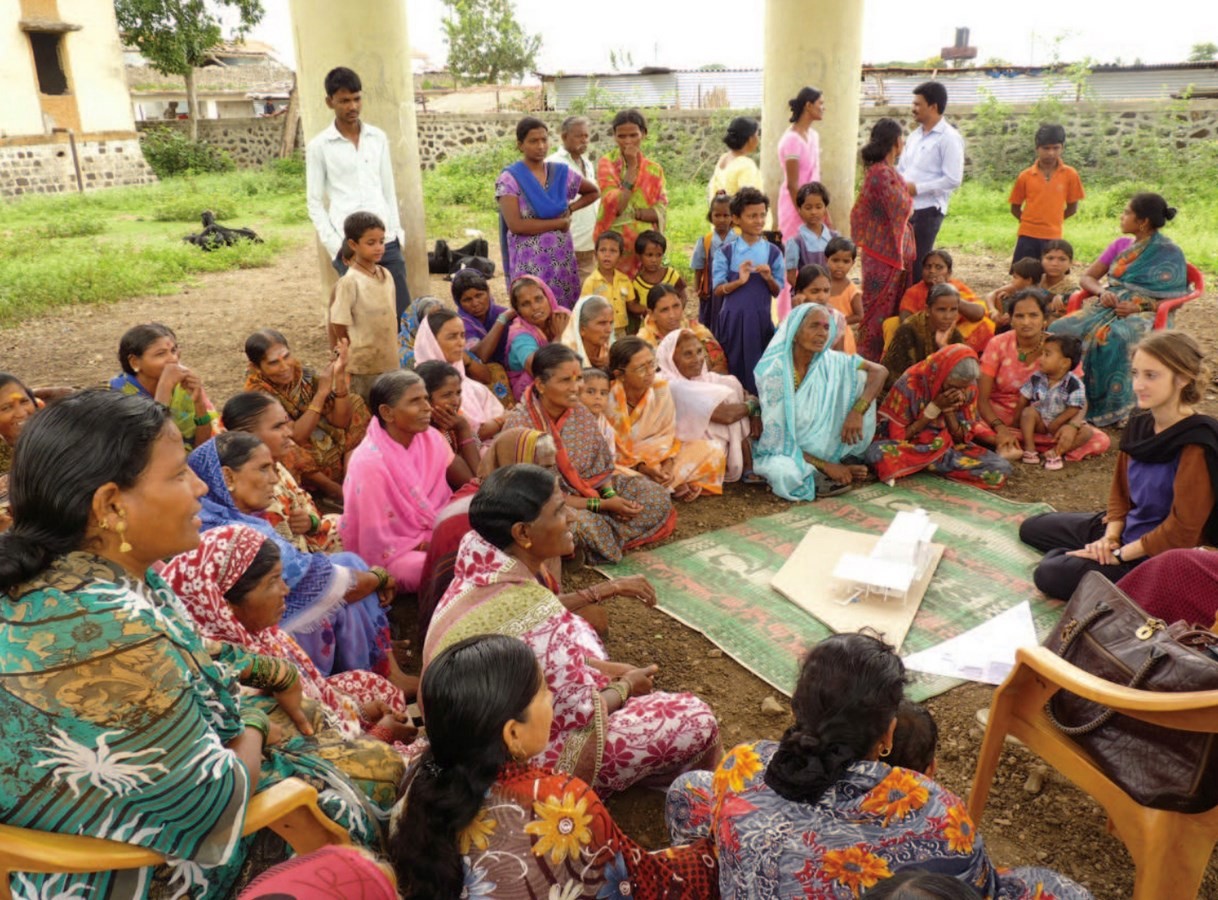
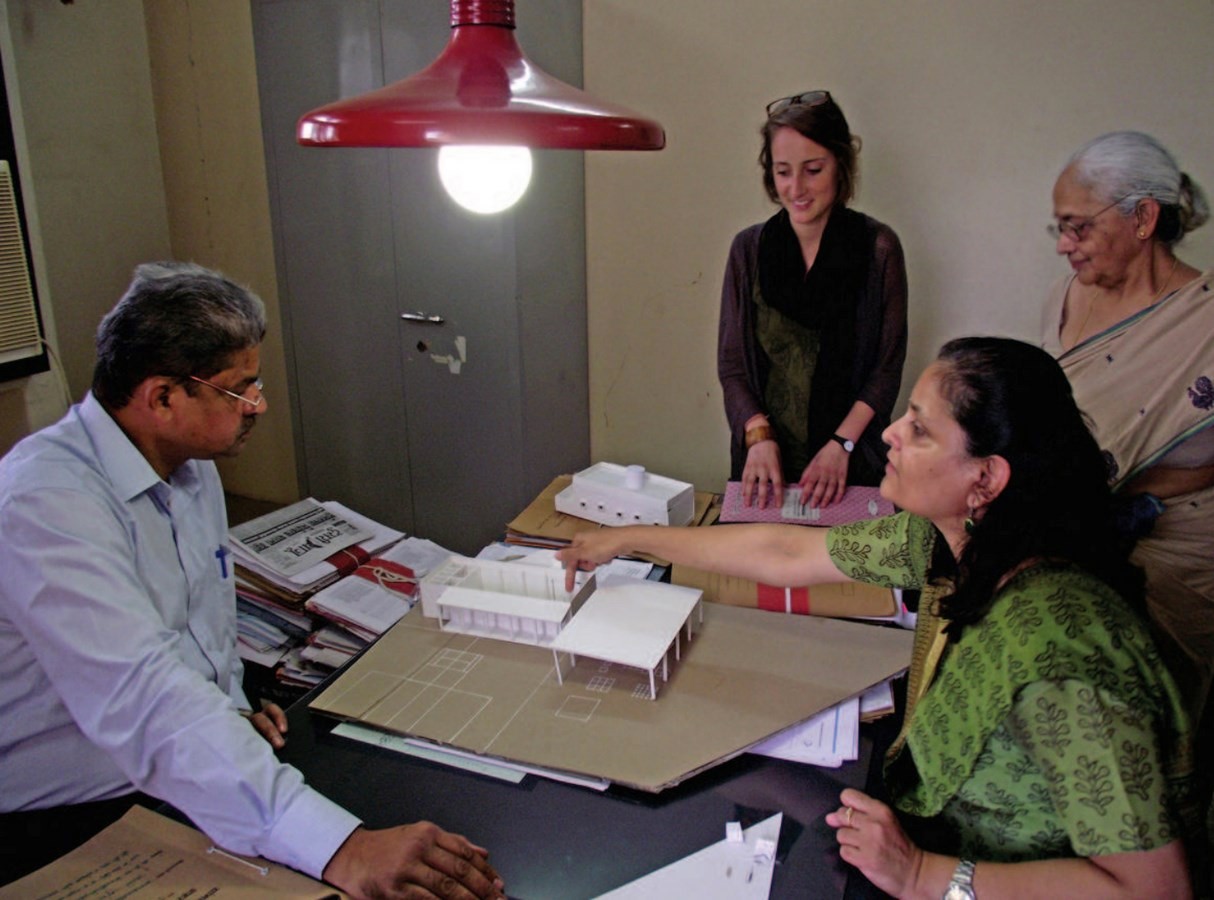
5. Sanjay Park Slum
This unrecognized slum, situated on the Pune-Ahmednagar highway, was an unrecognized slum with 250 households, a lack of enough toilets, and no waste management system in place. Shelter Associates tackled the situation by first creating a waste collection system, then carefully mapping the existing toilets and eventually creating new ones, and finally converting the tin sheet houses into pucca houses. Today, these slums are open defecation free, with 80 percent of the houses reconstructed with sturdier materials.
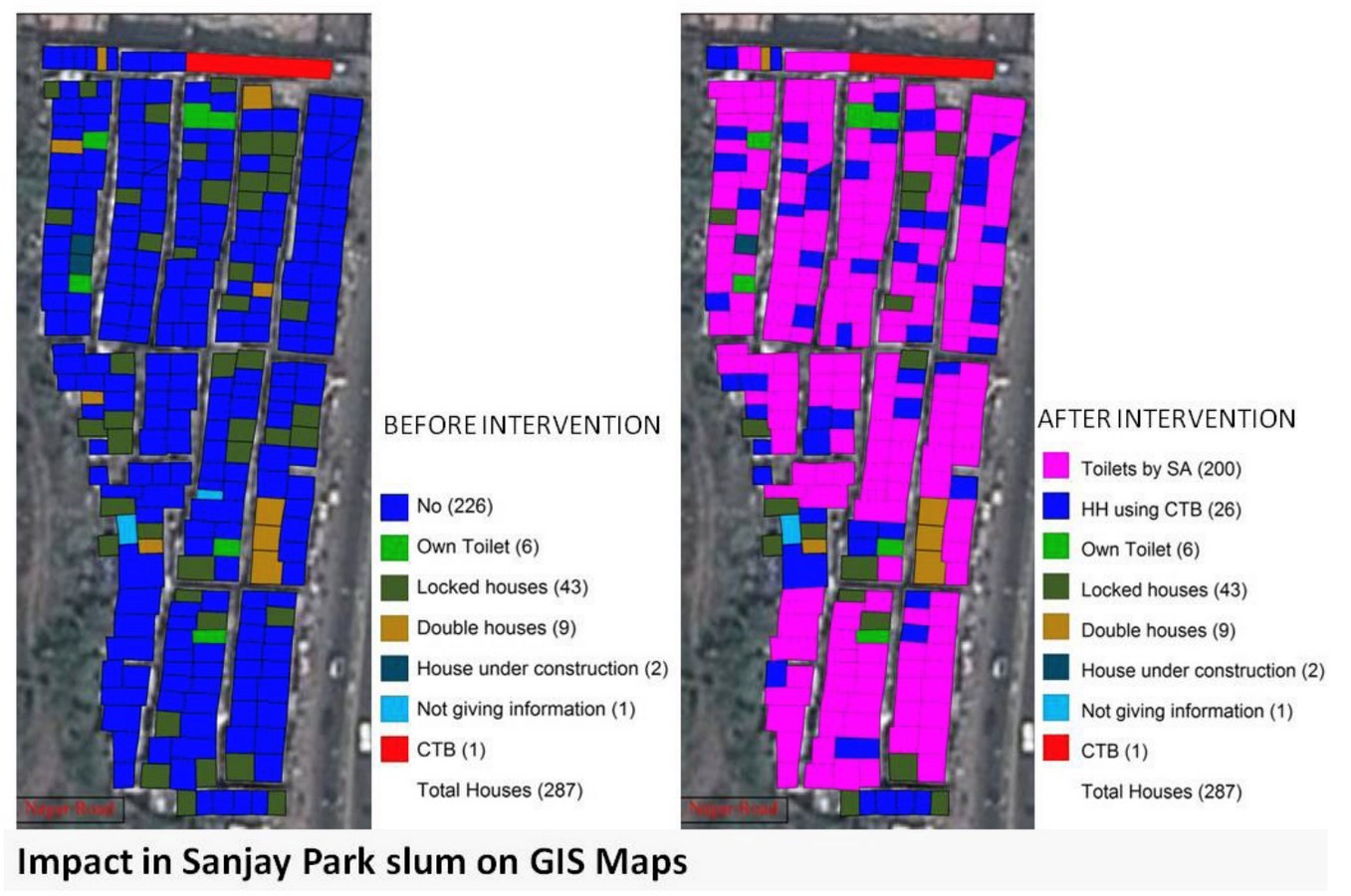
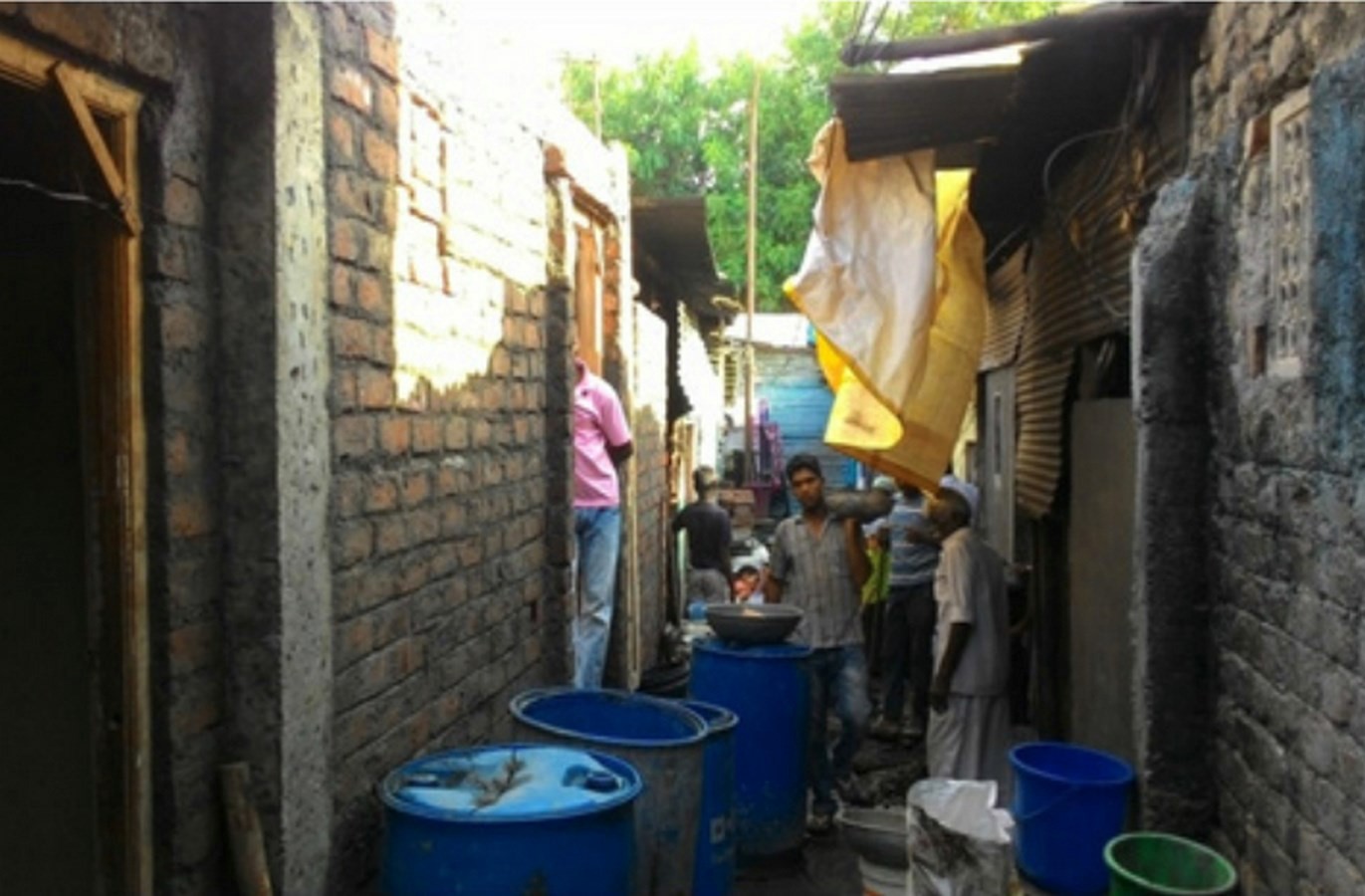
6. Individual Toilet in Sainathawadi (OHOT)
This project involved the construction of a toilet, for a family residing in a small house in Sainathawadi, under OHOT(one home one toilet) initiative. The community toilet blocks proved to be very insufficient, and far away from home. Even though the intervention was small, it was accompanied by a series of geospatial and activity maps, which explain the miserable condition of sanitation for the urban poor.
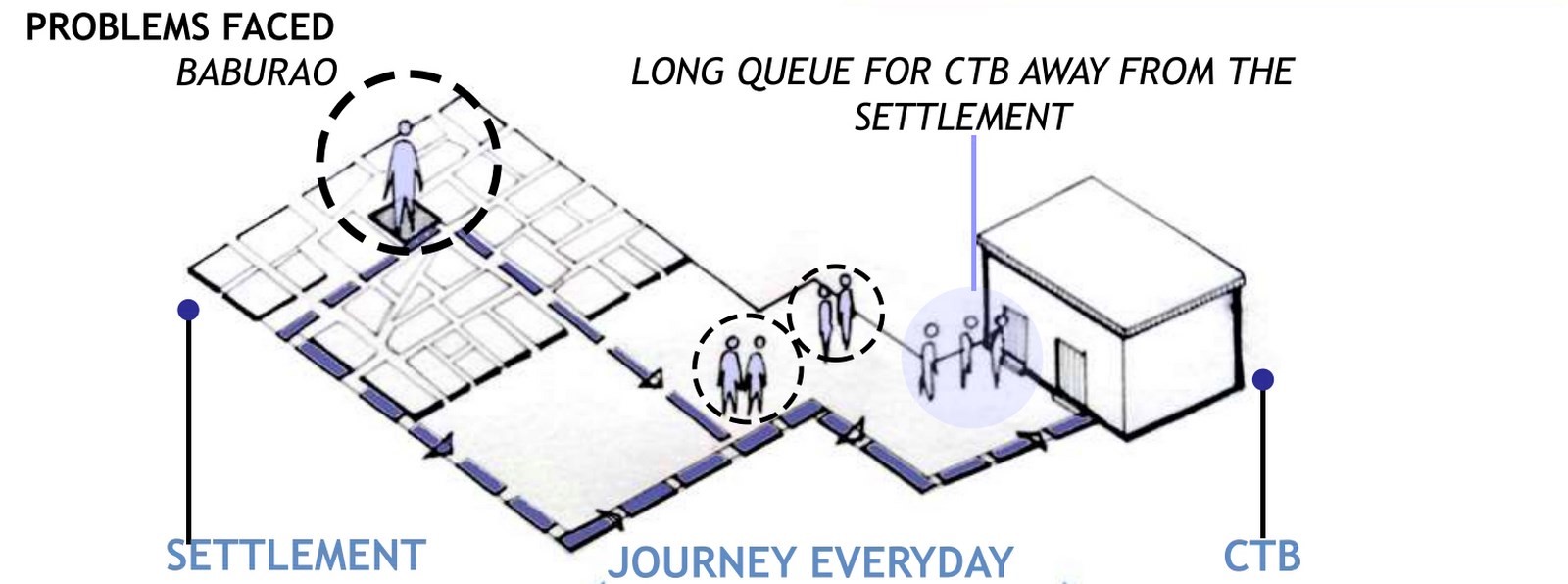
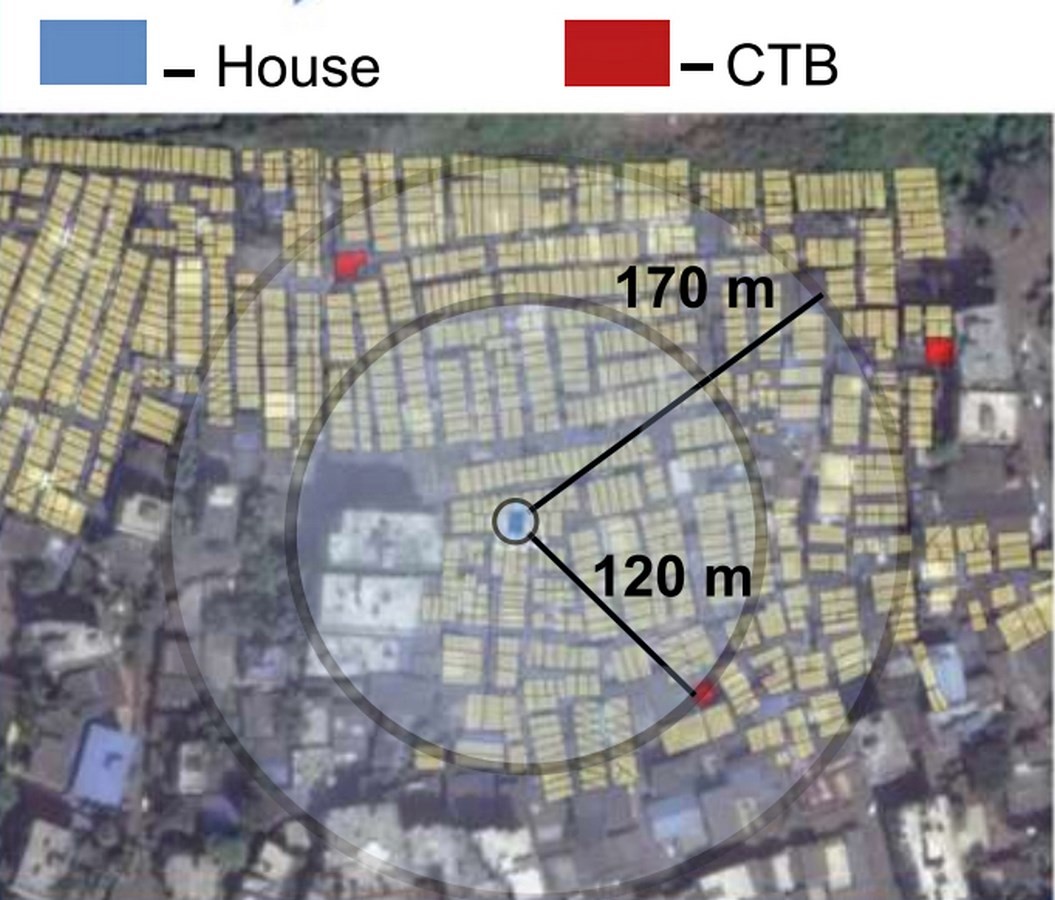
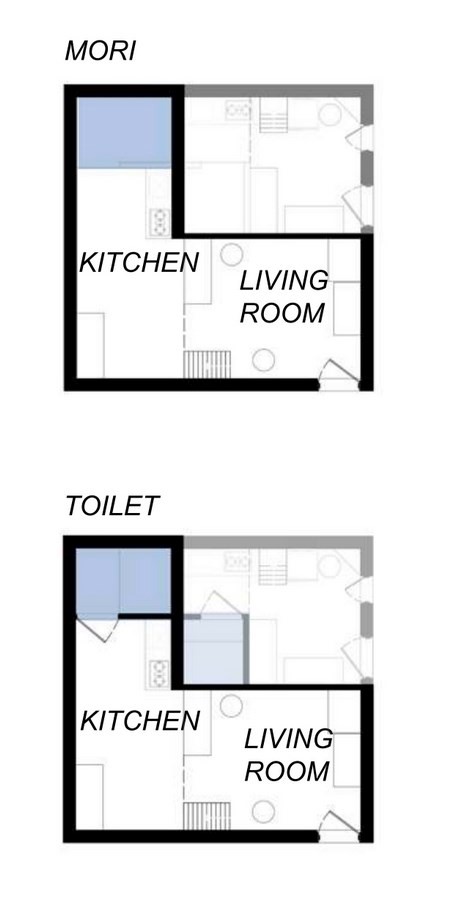
7. Safe Sanitation for Adolescent Girls (OHOT)
Shelter Associates mapped this disparity caused by inefficient sanitation facilities between men and women in urban slums. Through multiple surveys and participatory activities, it was established that women, especially adolescents faced bias, troubles, and risks due to inefficient sanitation facilities, and the long walks to the community toilet blocks. These surveys have helped them build toilets in 1000 households with adolescent girls under the OHOT initiative.
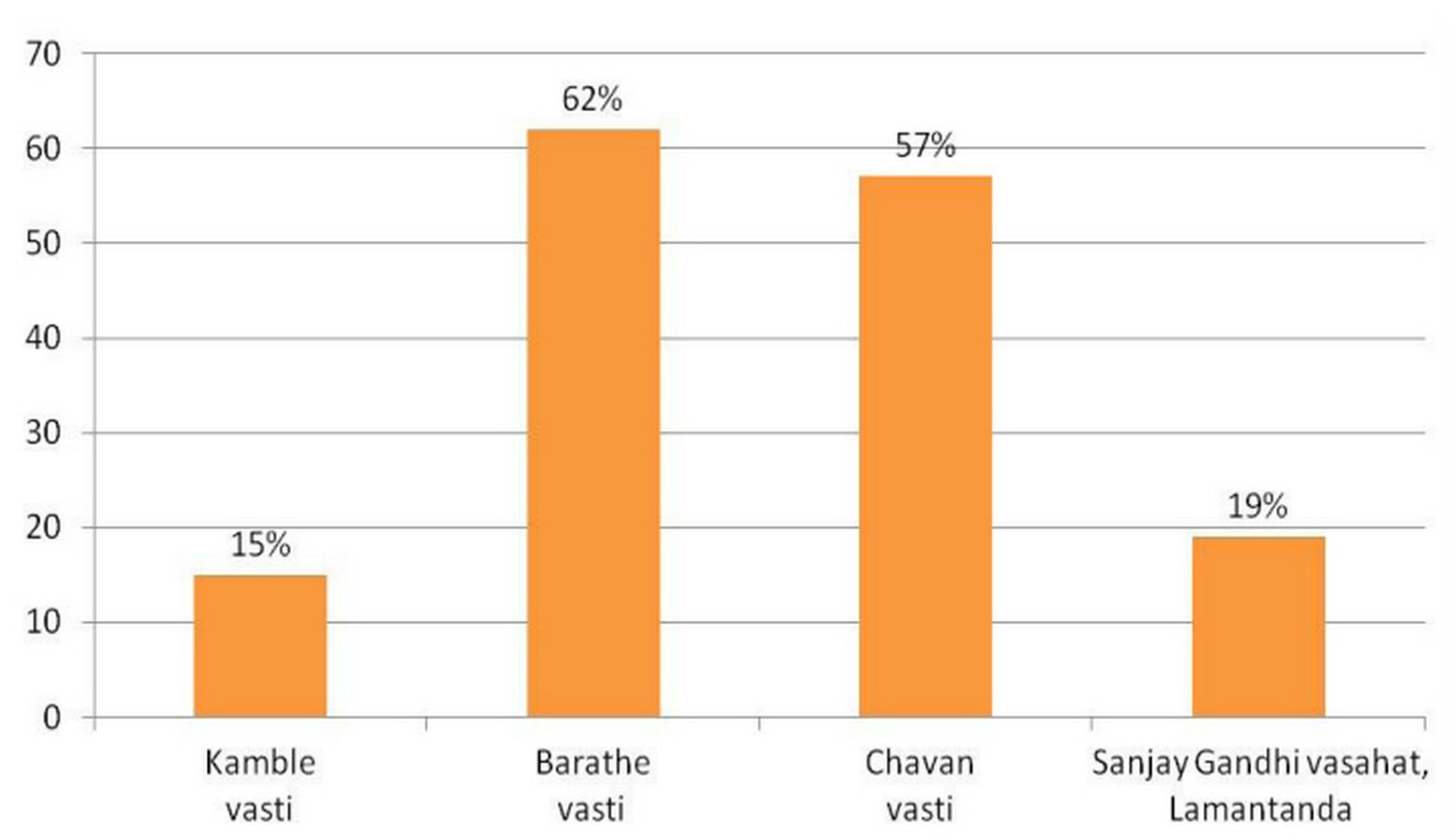
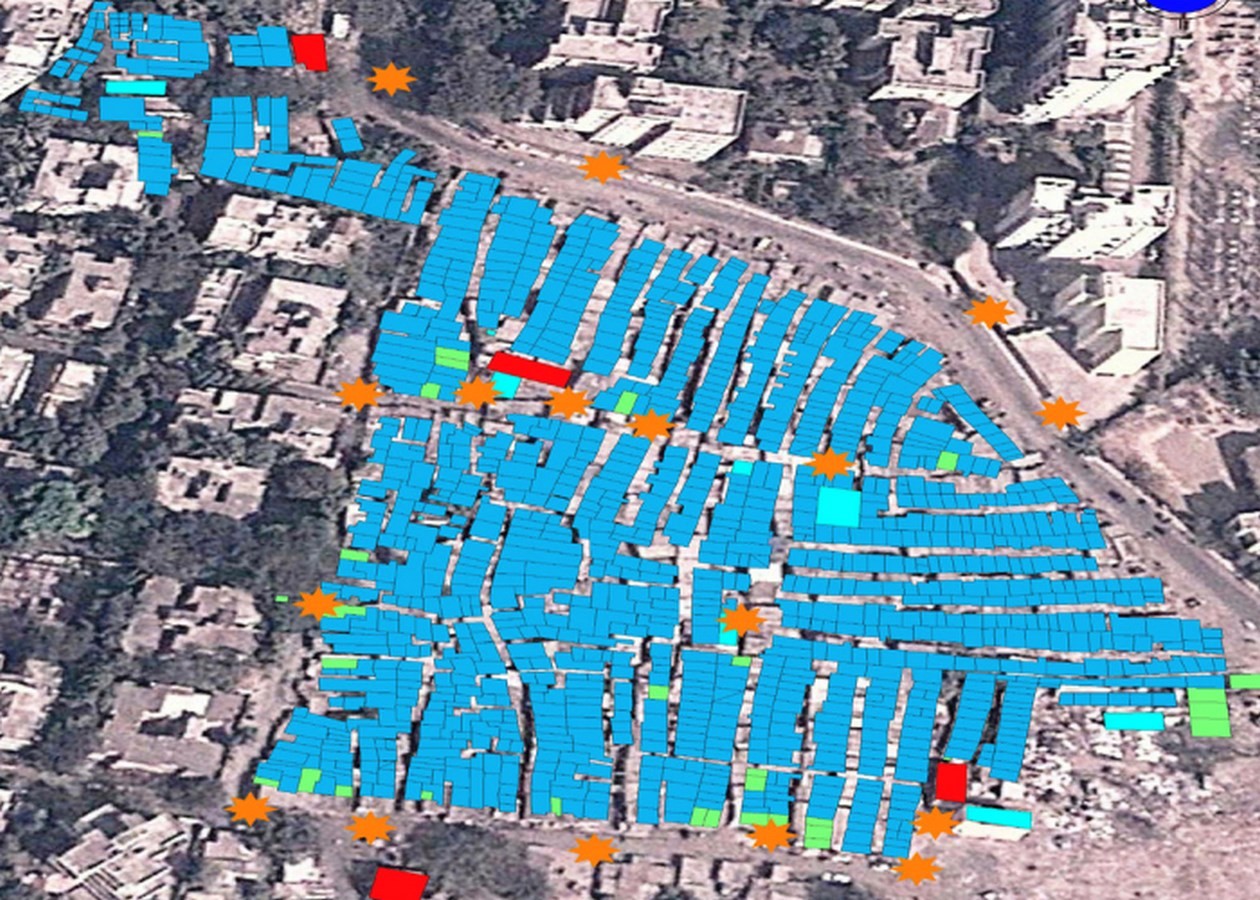
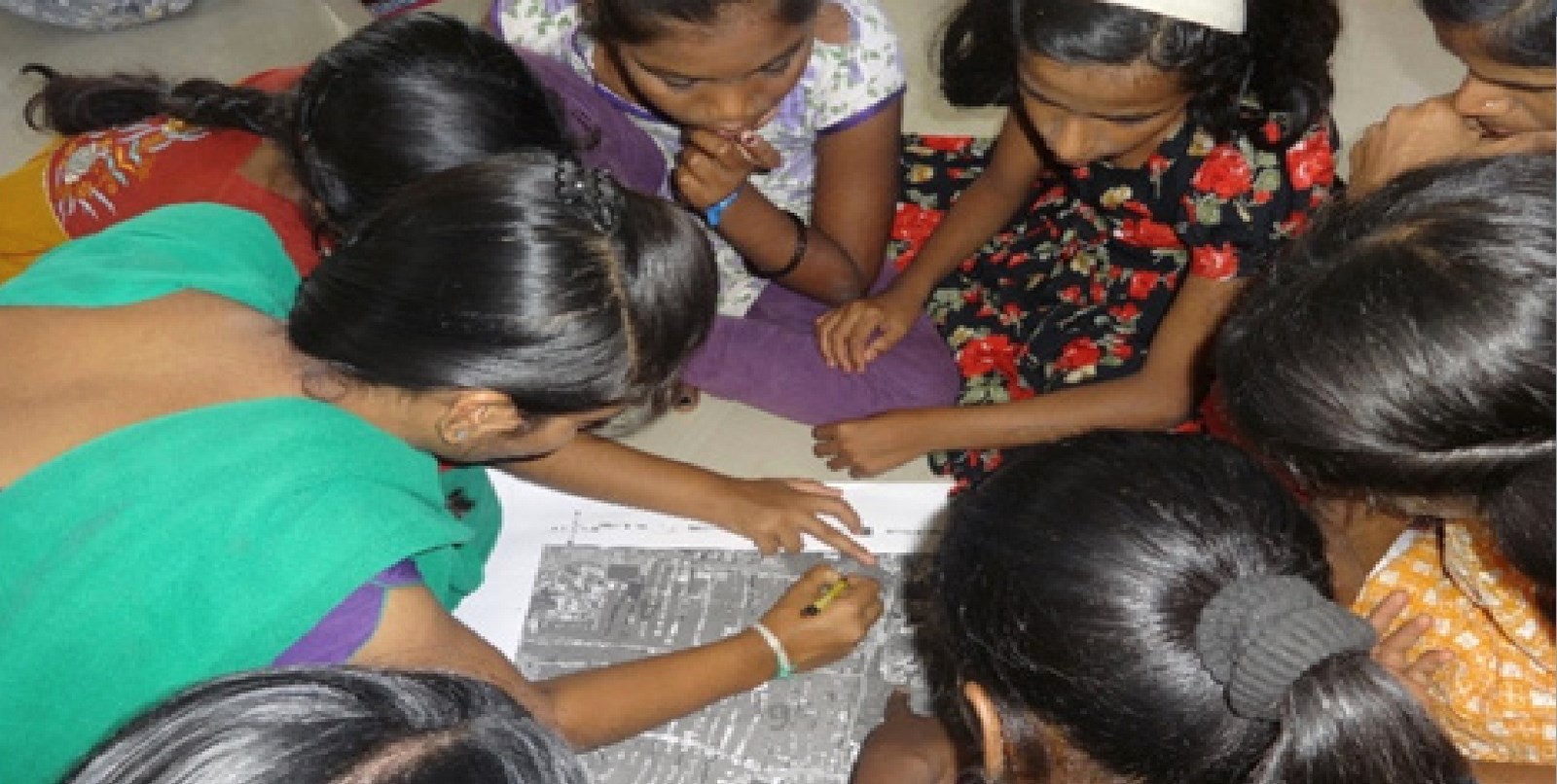
8. Bio-digester toilets in Sangli
Often urban slums lack basic infrastructure like sewage lines. So is the case with the Sangli-Miraj area, where two-thirds of the area is not provided with a sewage system. Bio-digester plants were thus installed in these areas, wherein toilets are connected to bacteria culture-fed septic tanks, which help decompose fecal matter into inert water.
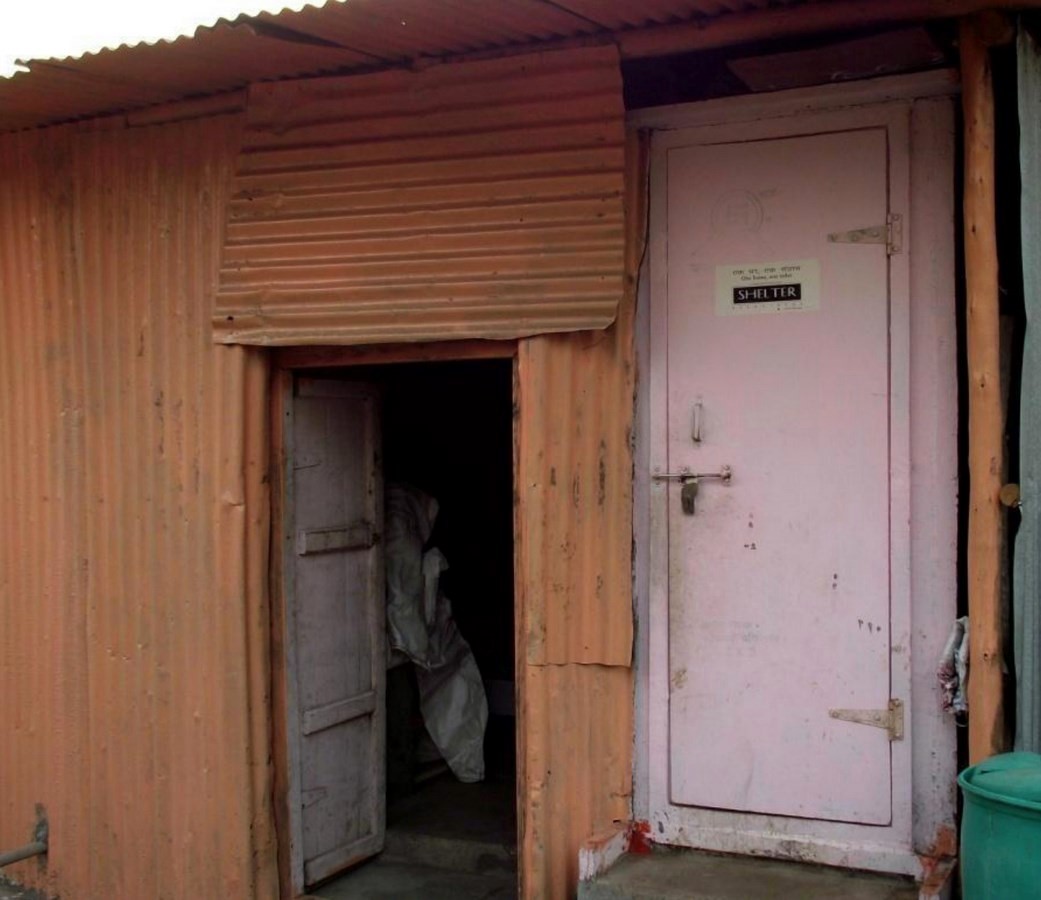
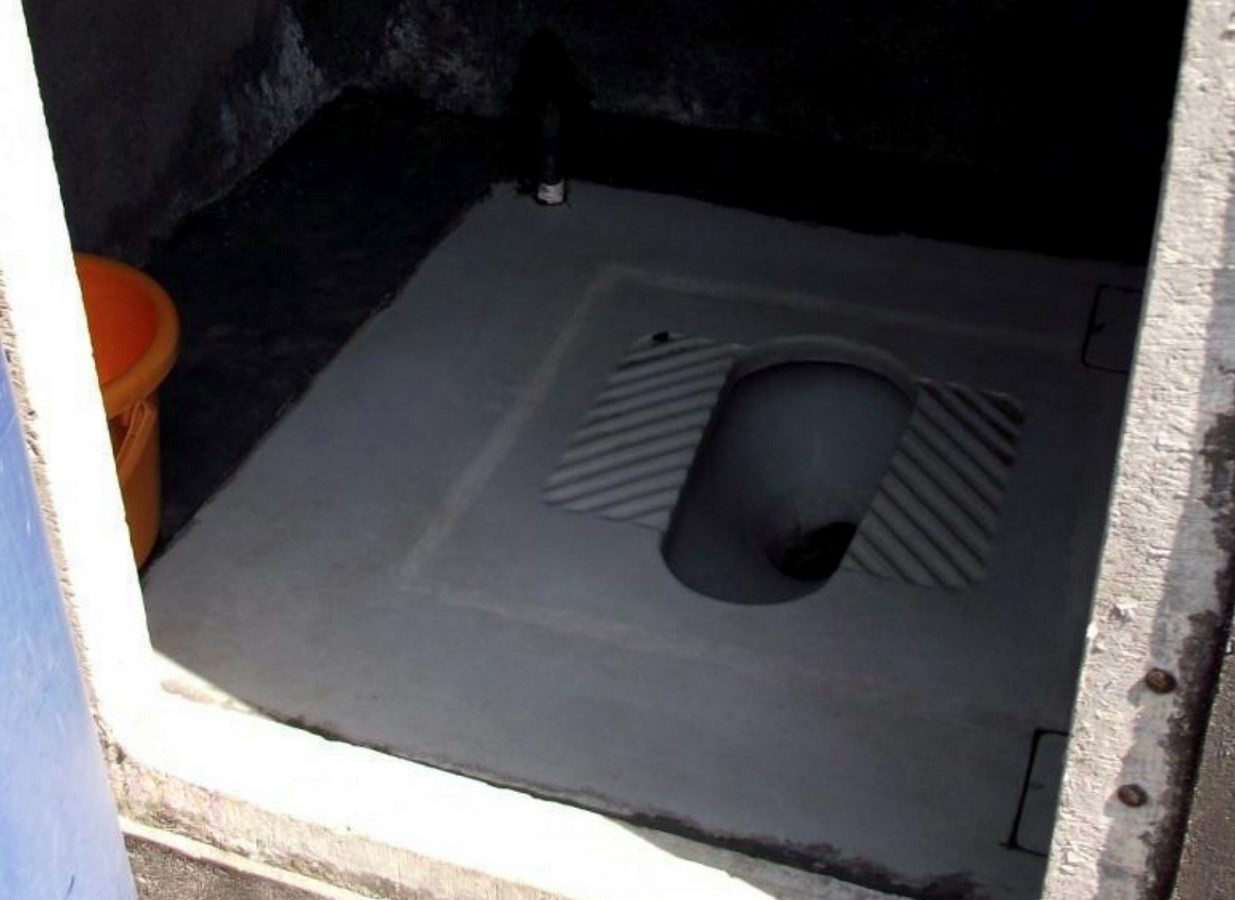
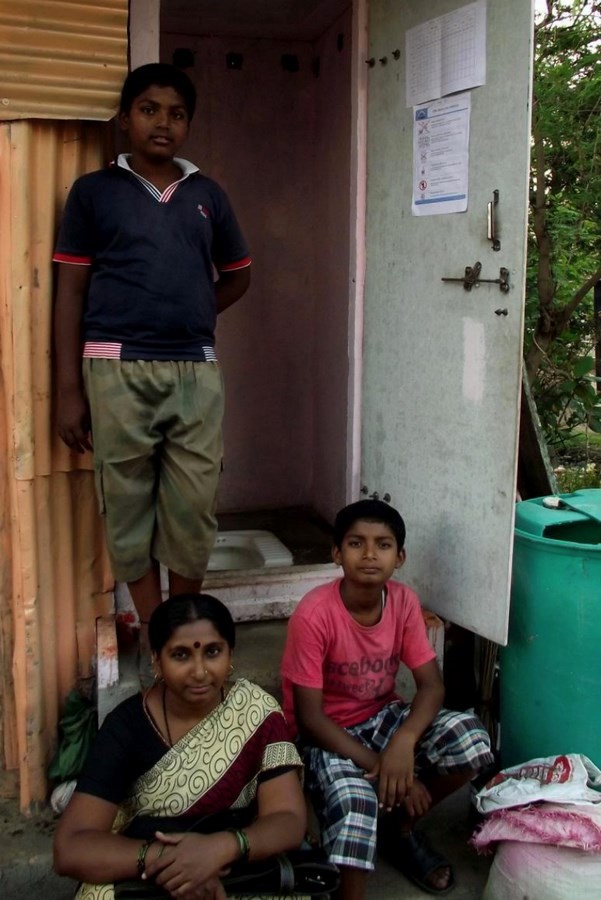
9. Pune Community Toilets
The Pune Municipal Corporation approached Shelter Associates, intending to build 200 community toilets across slums over a short period. Since the project was NGO and PMC-driven and not community-led, the organization used their experience from previous projects to improve on the sanitary facilities. This involved replacement of the inefficient aqua privy toilets, creating a community-led system of maintenance for the community toilet blocks, and asserting the importance of involving the community in upliftment projects by the corporation.
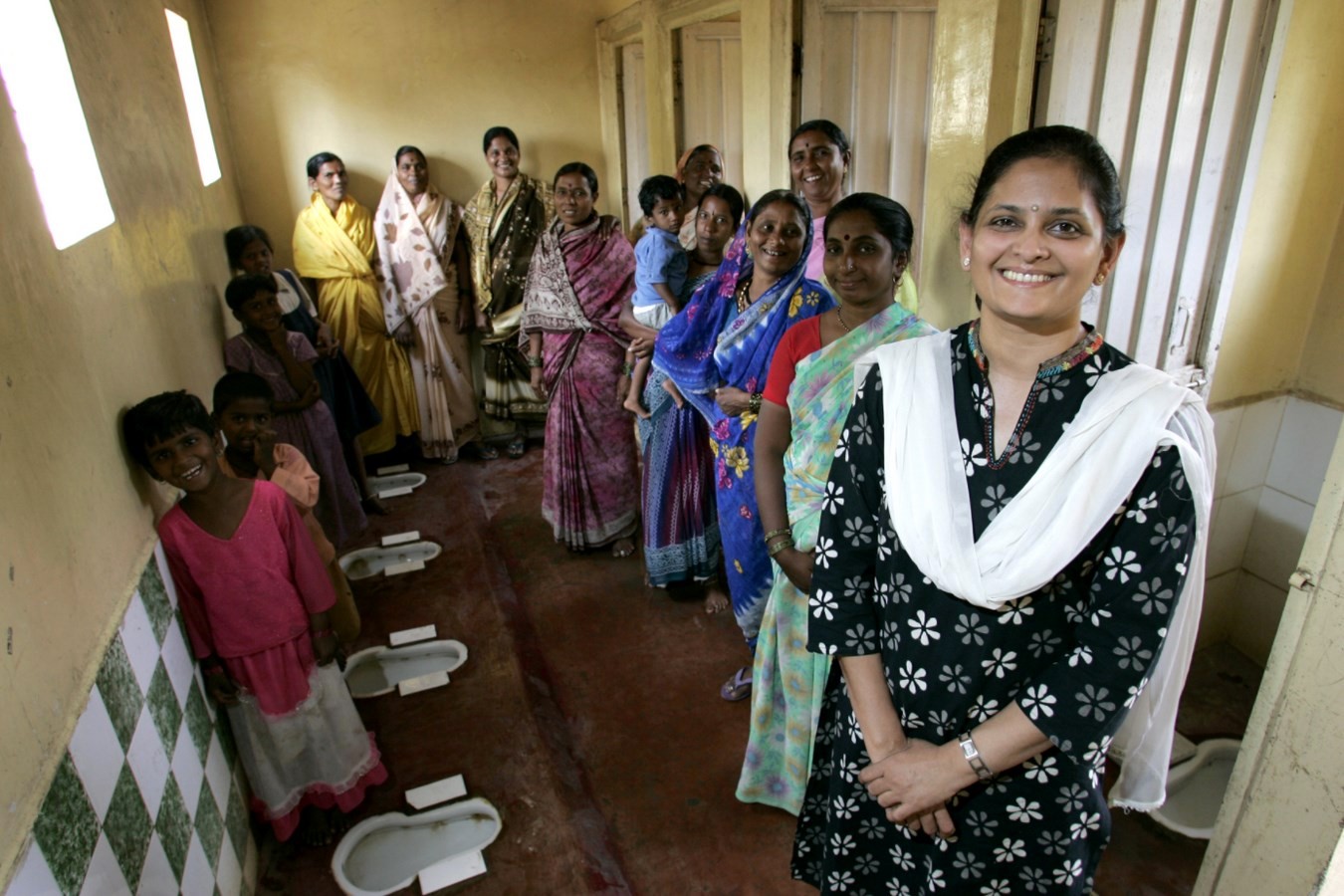
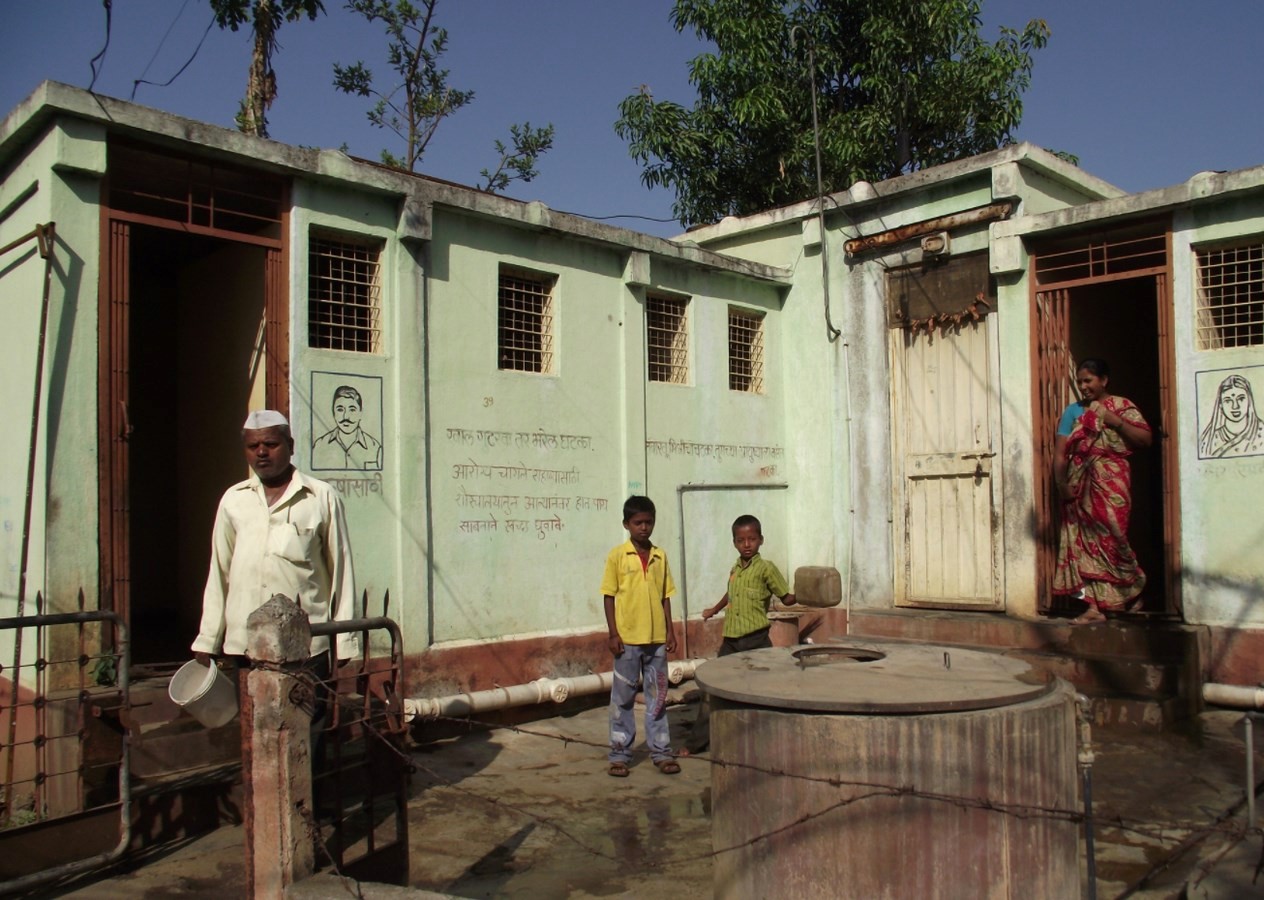
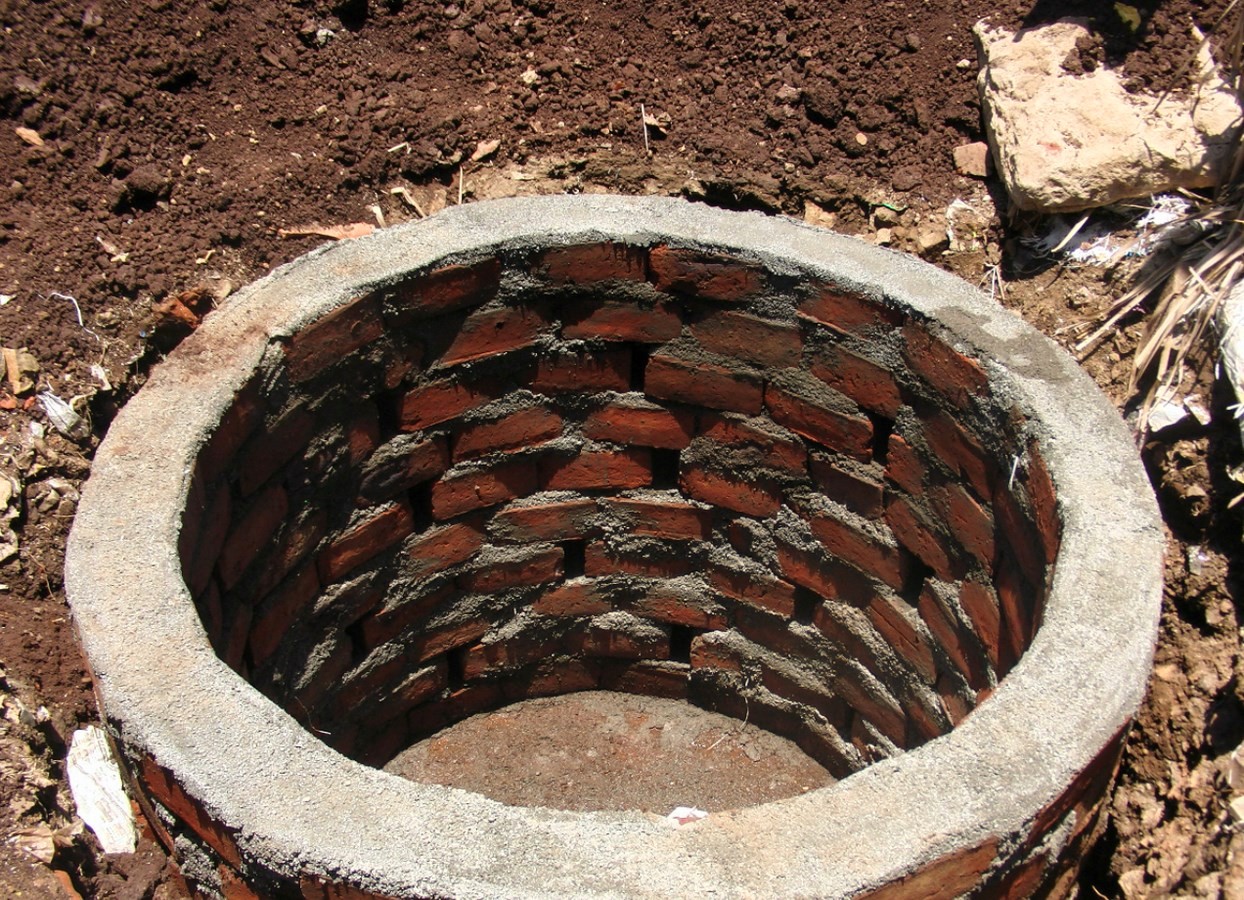
10. Sangliwadi and TasgaonVes Community Toilets
These community toilet blocks exemplify how the role of toilets can extend beyond sanitation to a place of community building and gathering. The caretaker room in the blocks doubles as a space for community celebrations. This also creates a sense of belonging towards the toilet block and ensures its maintenance.
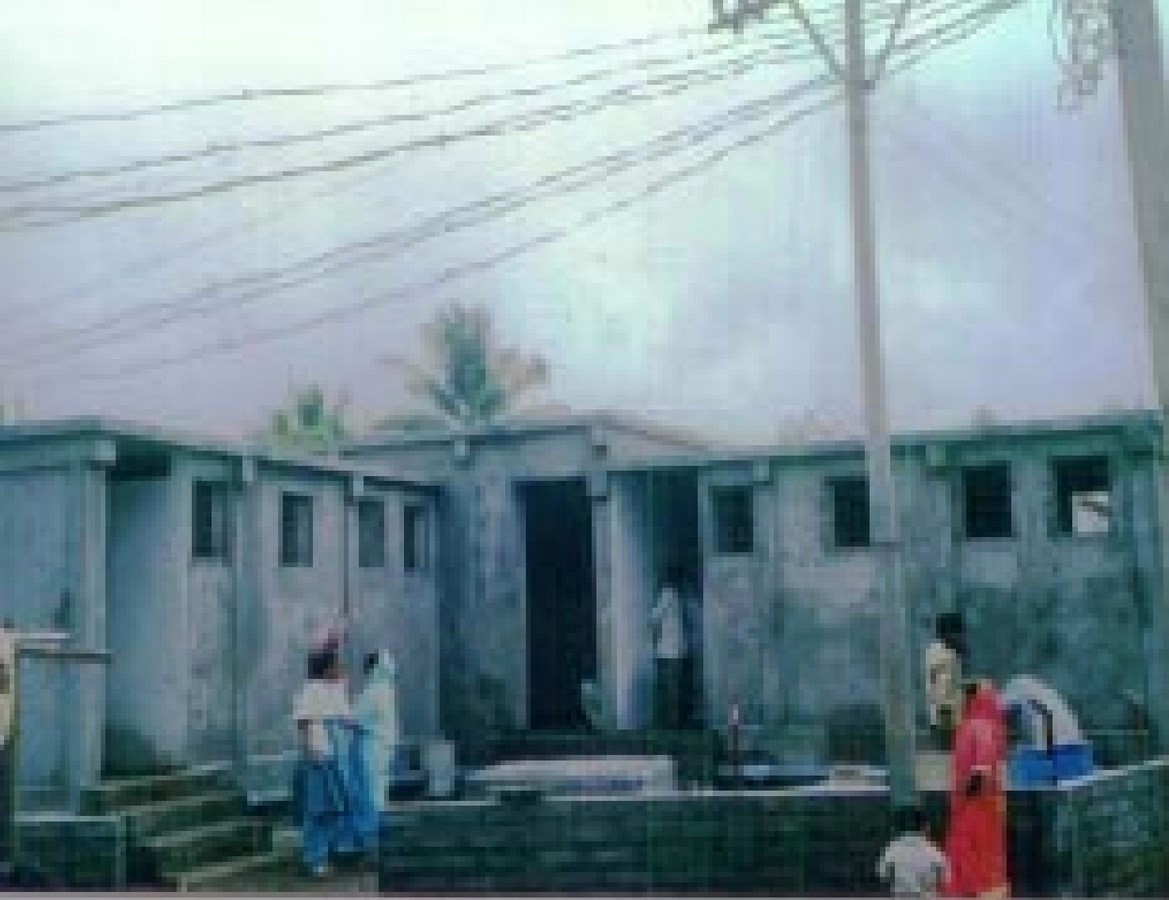
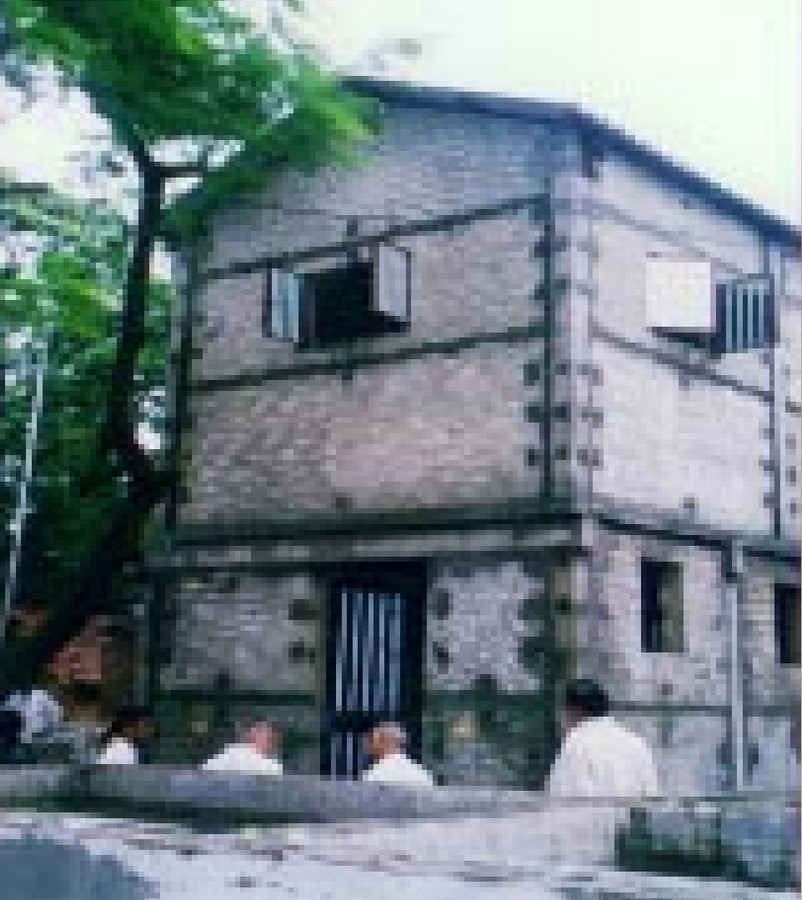
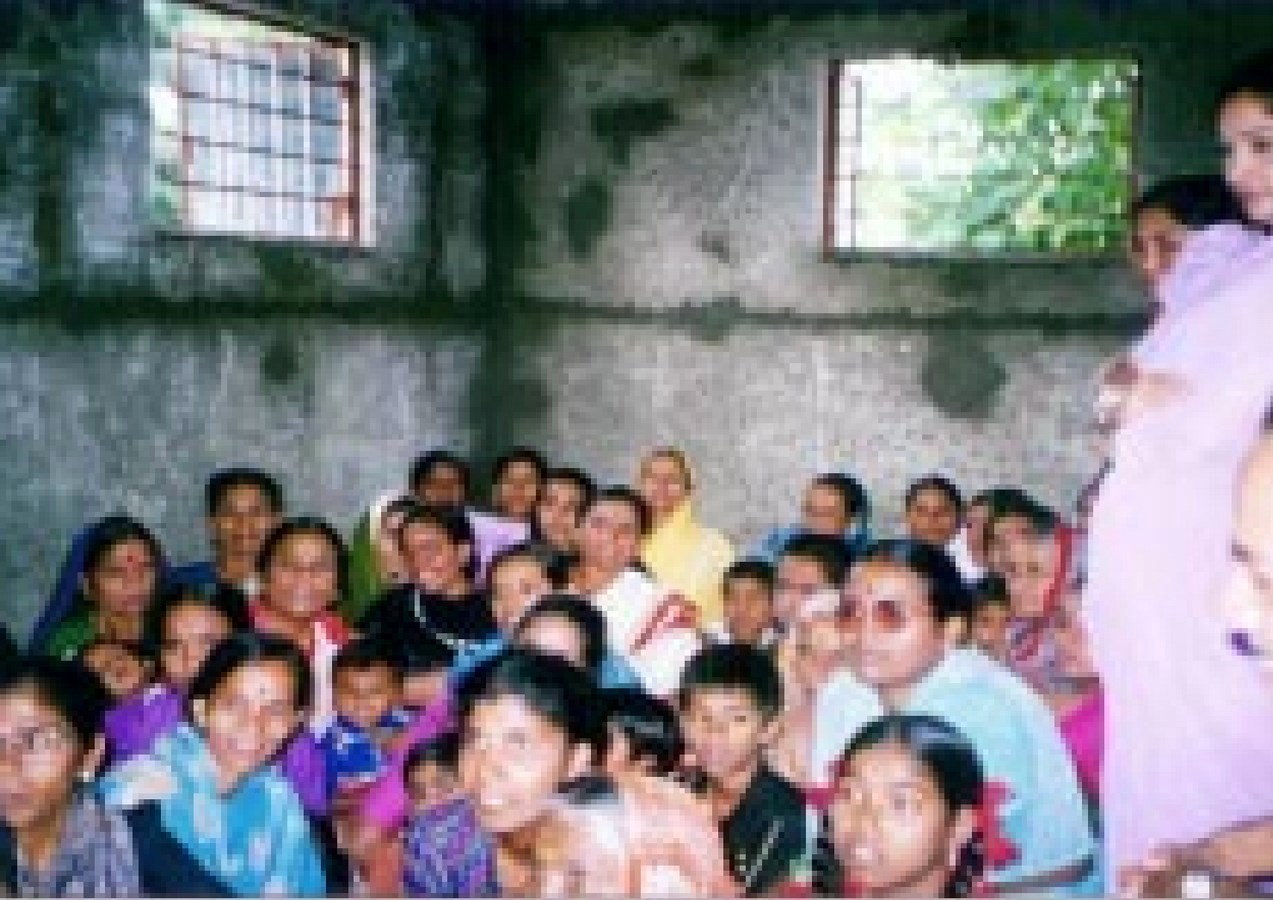
11. Mazhi Galli Swachh Galli
Spreading awareness, along with providing facilities and infrastructure remains is an important role of community architects. Mazhi Galli Swachh Galli was an initiative taken up by the organization to spread awareness regarding waste and water management in informal settlements. Shramik Nagar, a settlement in Navi Mumbai was divided into streets which then competed to come up with solutions and implement them for better cleanliness.
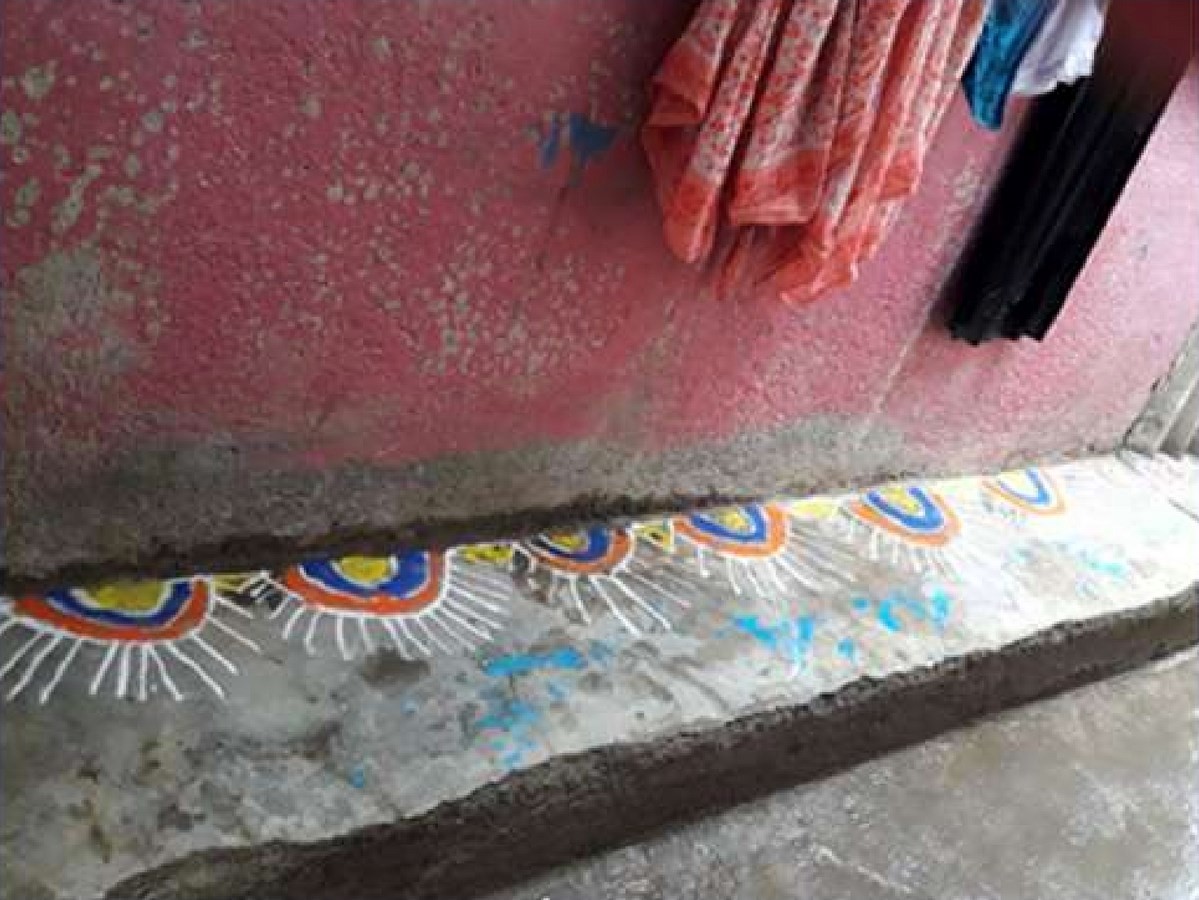
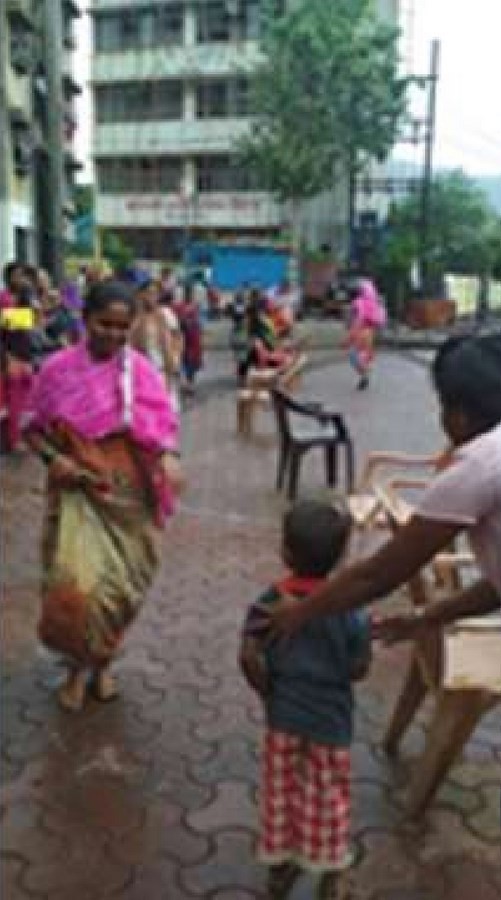
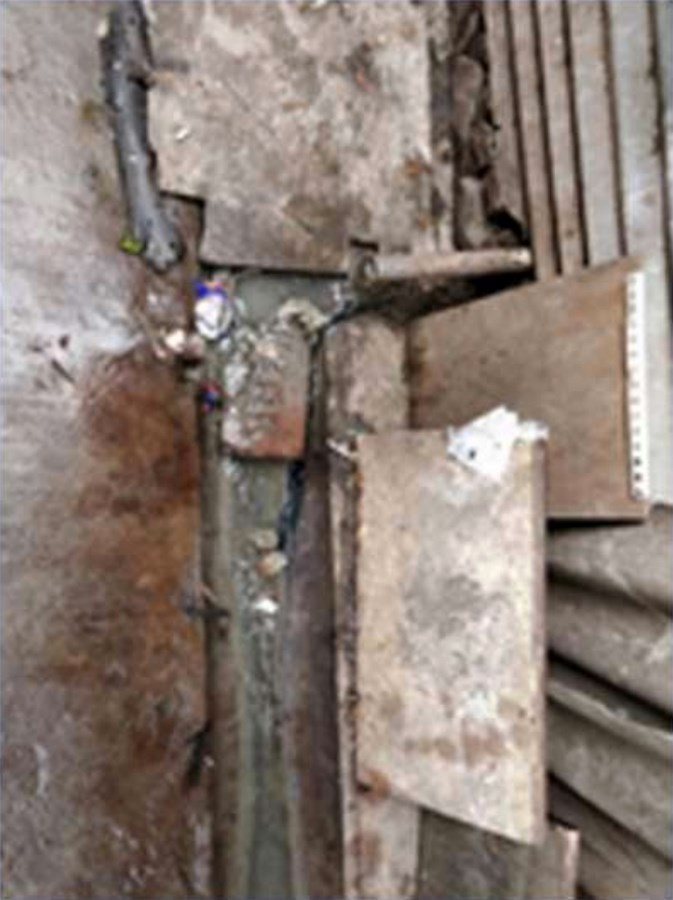
12. General Sanitation in a Sainathawadi household (OHOT)
The initiative of one home one toilet had to extend beyond its title to ensure an up-gradation in hygiene. Being next to a gutter, this kutcha house without a plinth experienced water logging during monsoon months making it extremely unhygienic. Along with providing a toilet, the organization facilitated covering the drain and renovation of the house.

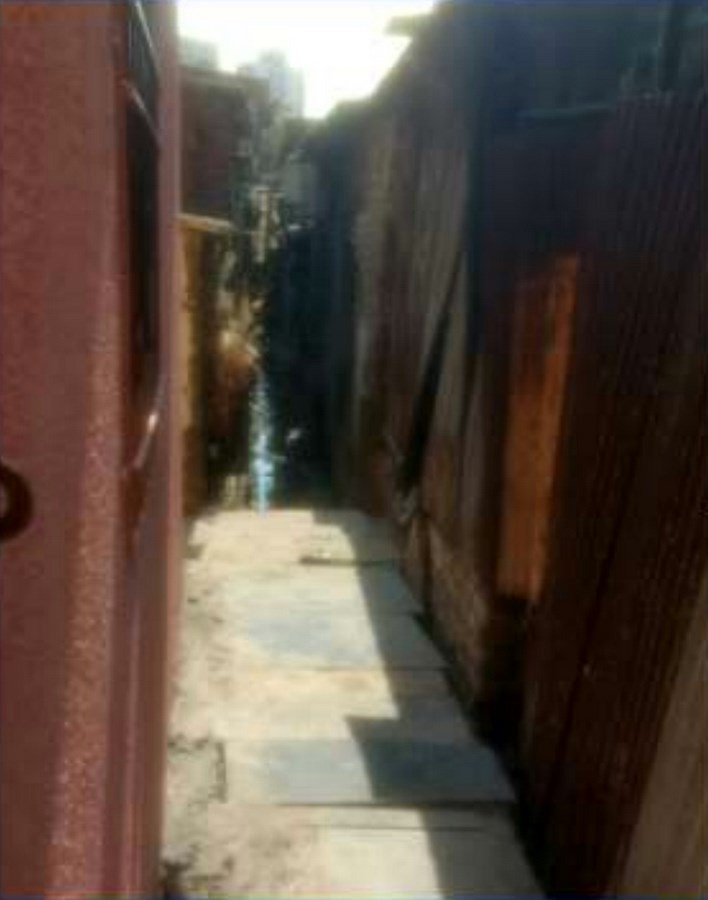
13. Pengare House (OHOT)
The Pengare family owns a small-scale family business of manufacturing and packing chikki (caramelized sweets). Shelter Associates helped them reorganize the space they used for manufacturing more efficiently, to accommodate a toilet and a bathing area.
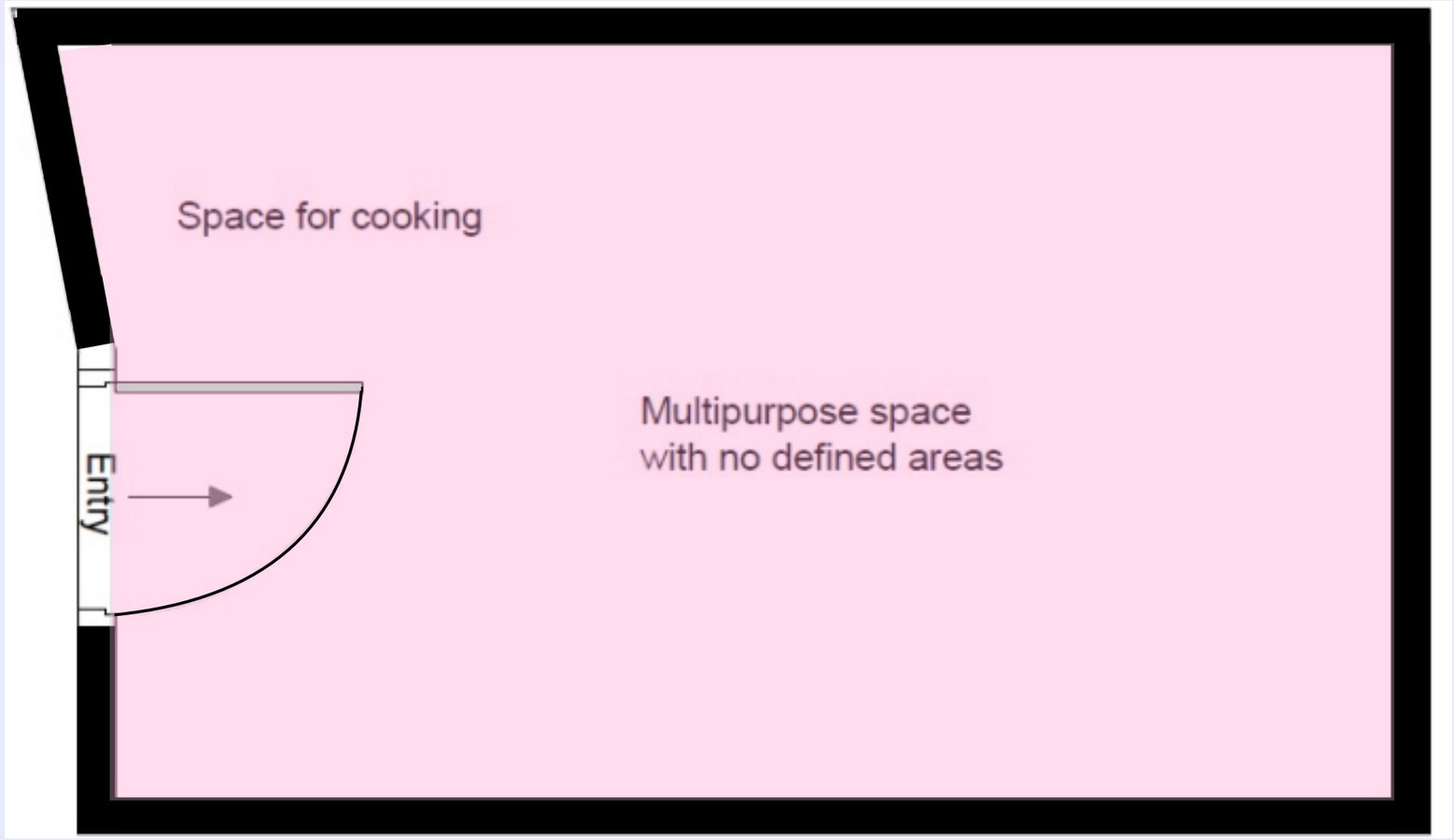
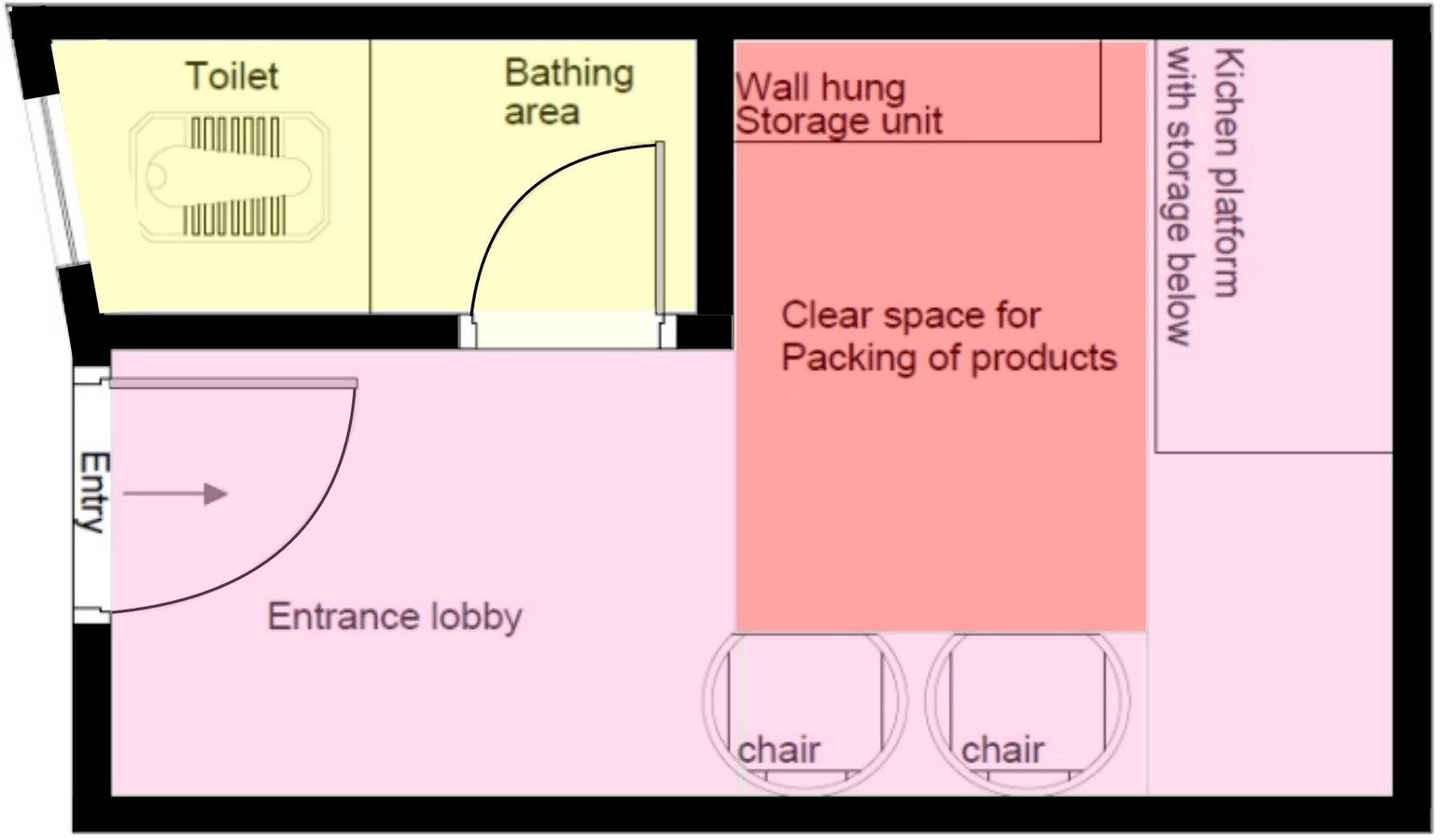
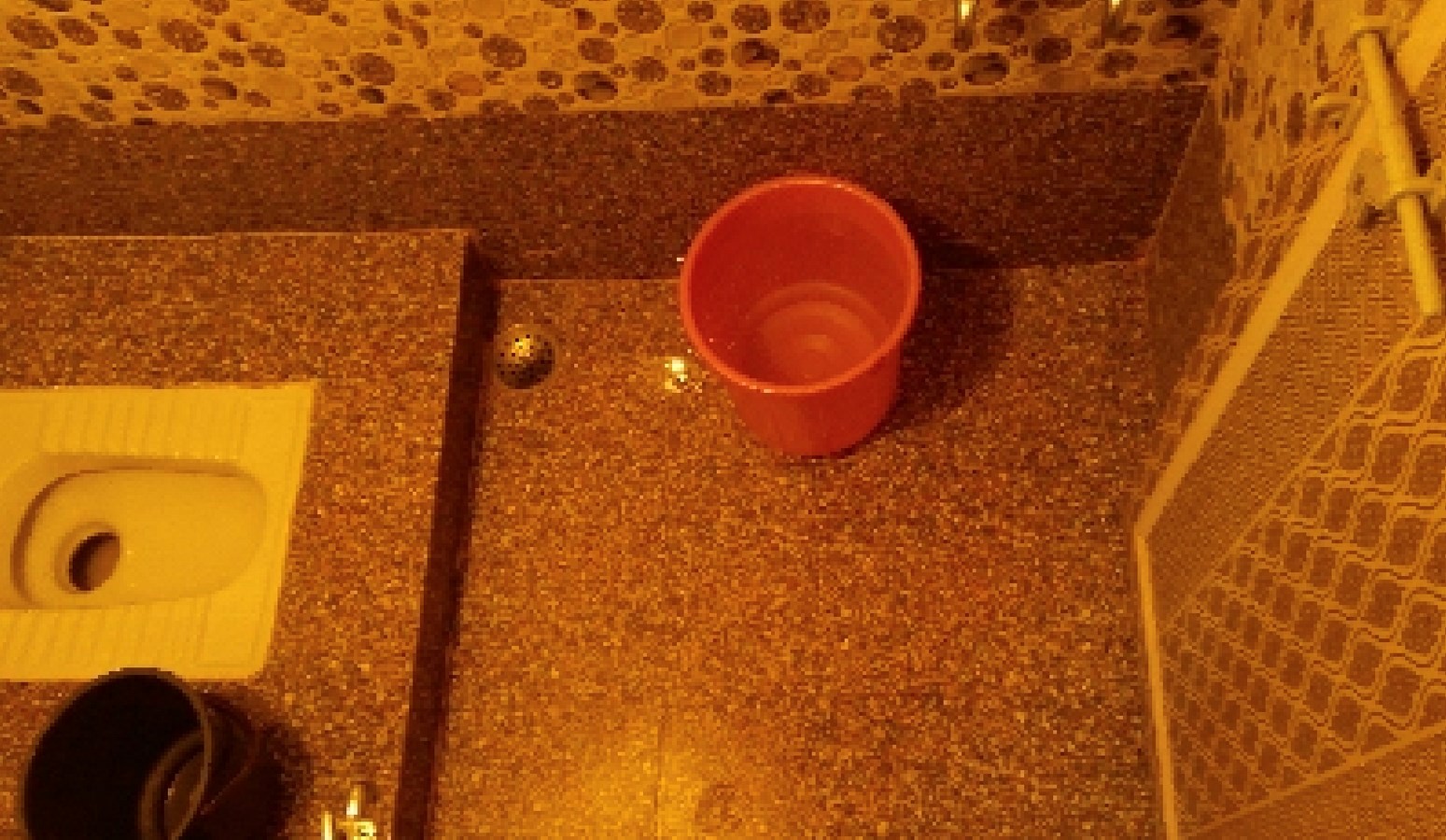
14. Rapid Household Survey
Analyzing situations with the help of data has been the core of Shelter Associate’s strategy. In 2013, with the help of the government, the organization mapped 313 slums in Pune consisting of 4.9 lakh people. The spatial data helped them identify health, safety, convenience, and maintenance issues spread across the slums. Future policies were made in coherence with the data collected.
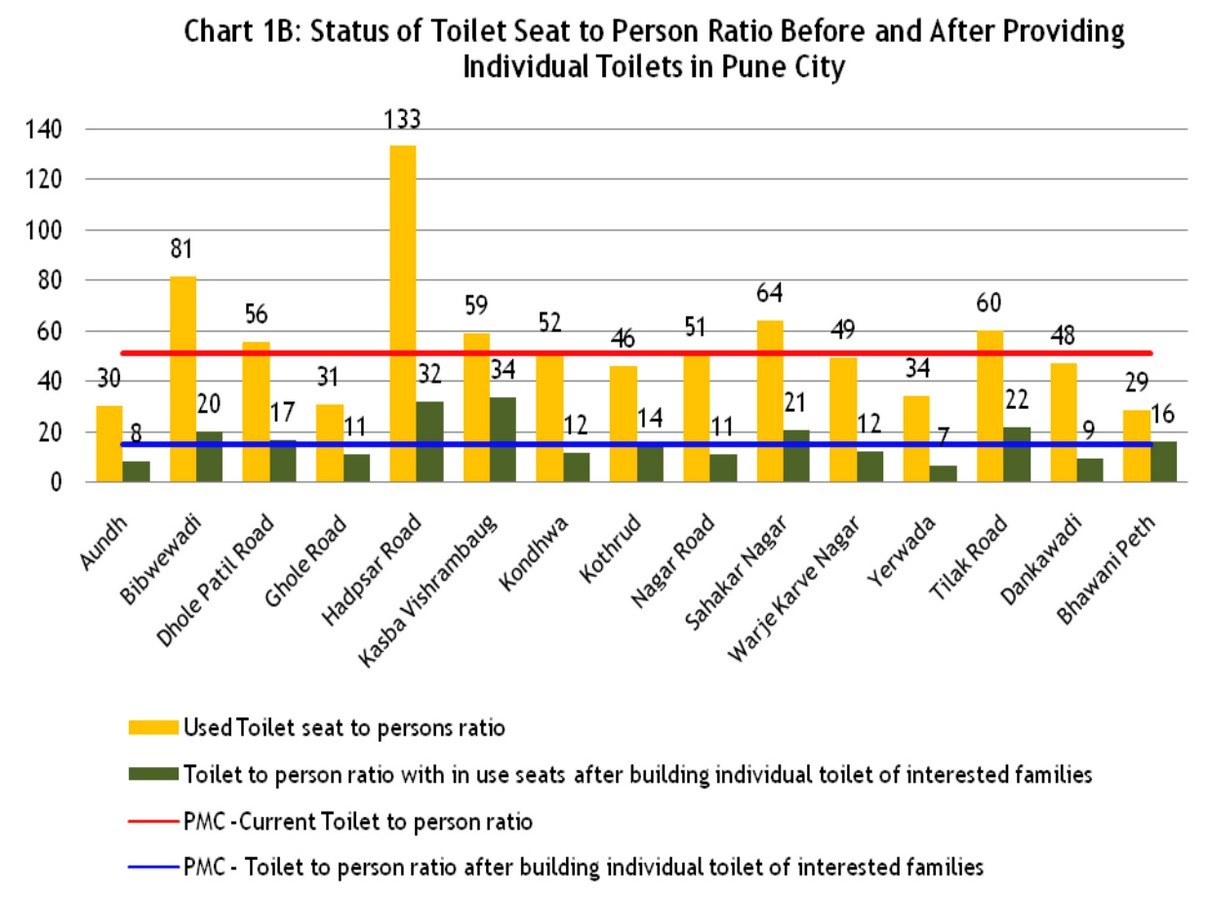
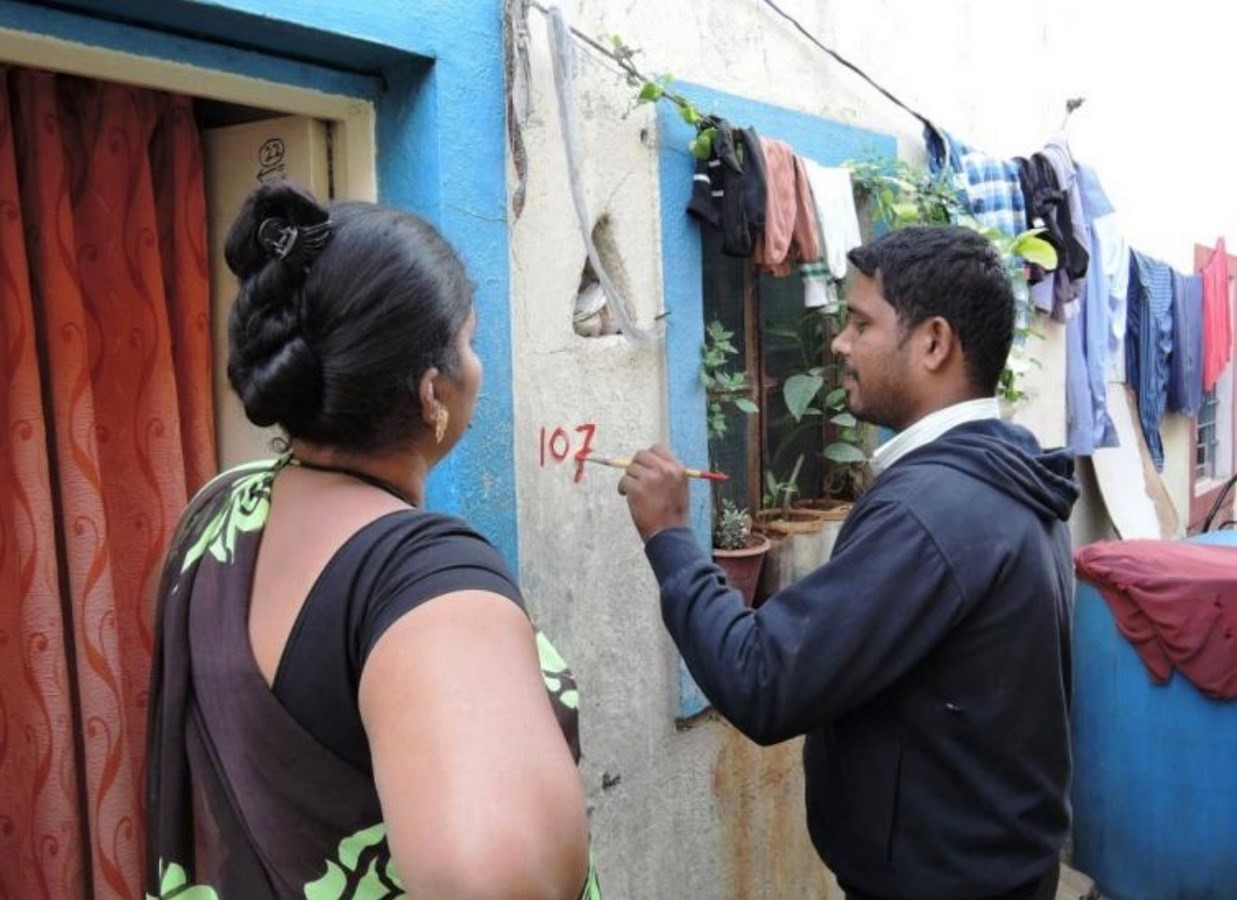
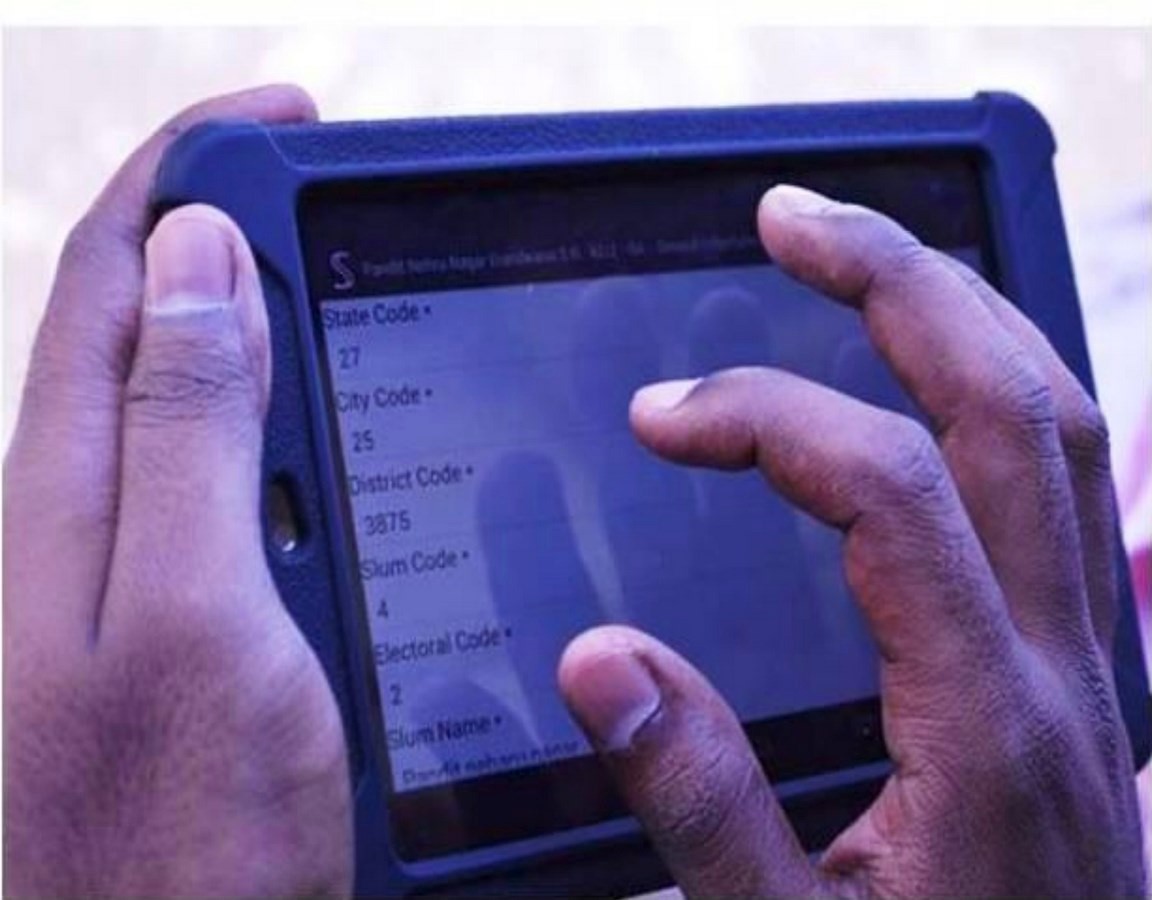
15. Research and Poverty Mapping
All the above projects by the Shelter Associates are a result of extensive research and poverty mapping which enable them to analyze the situation of the informal settlements in a more inclusive manner. The findings are available to authorities for policy formation. This data-driven approach towards planning for the urban poor has been widely appreciated and awarded.
