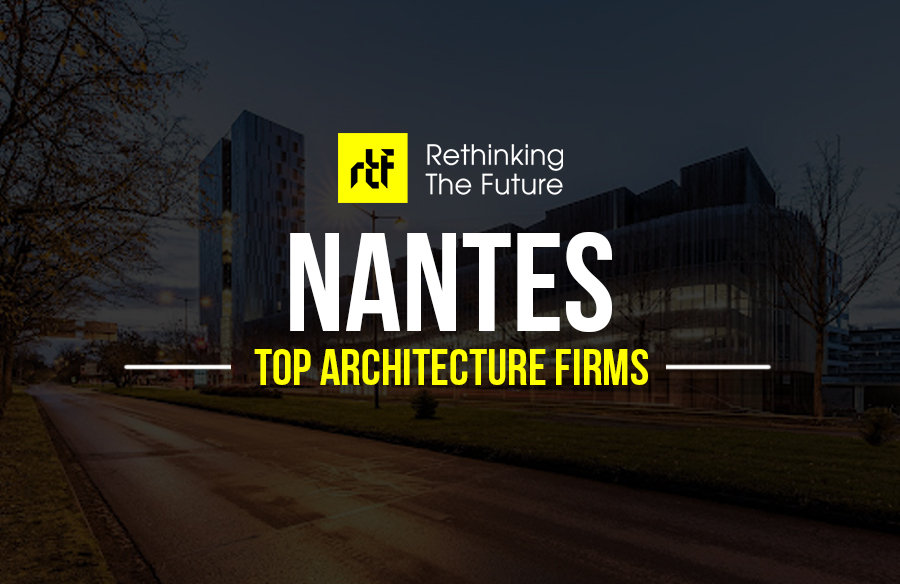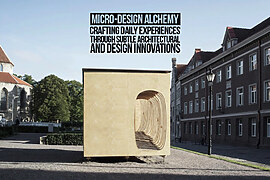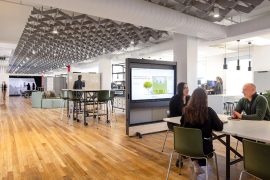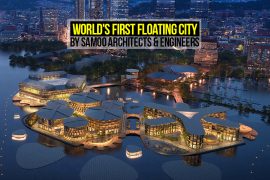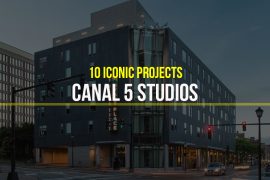Jasper-Eyers Architects is a world-renowned architectural firm whose practice is led by John Eyers and Jean-Michel Jaspers. Their motive is “to achieve excellence in design, perfectly in balance to both cost and time and this in the most ecological way”. Over their years of practice, they have managed to build studios in various places like Brussels, Leuven, and Hasselt with a growing presence in Eastern Europe.
The firm provides its services to clients from both the public and private sectors in terms of architectural design, programming, urban design, master planning, and graphic and interior design. Over the past fifty years, they have built an extensive portfolio that includes national as well as international projects of various scales. The firm’s robust frame of work has been widely published earning them one of the most respected recognitions in Belgium and Europe.
Here are 15 incredible projects by Jaspers-Eyers Architects:
1. BNP Paribas Fortis HQ
BNP Paribas Fortis is the largest international bank in Belgium. It was bought by the government and then sold to BNP Paribas. Currently, it is a subsidiary. This complex will empower the Bank to oversee working expenses all the more productively, further develop the quality of life of its employees, and provide sustainable building performance standards. It accommodates 4,500 workstations with an overall floor space of 95,000 m².
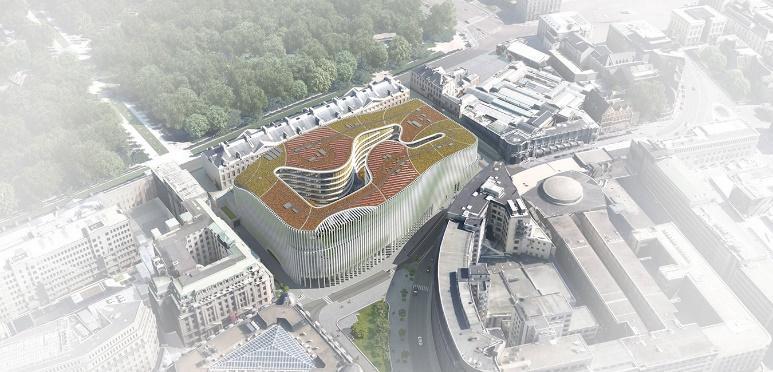



Address: Brussels, Belgium
Categories: Headquarters, Offices
Status: In progress
Client: BNP Paribas Fortis
End-user: BNP Paribas Fortis
Total surface: 100.00 m2
Incorporation with: BE Baumschlager Eberle- Styfhals & Partners
BREEAM Certificate: Excellent
2. Post X
Post X is an under-construction mixed-use project. It has a total surface area of 200 m2.
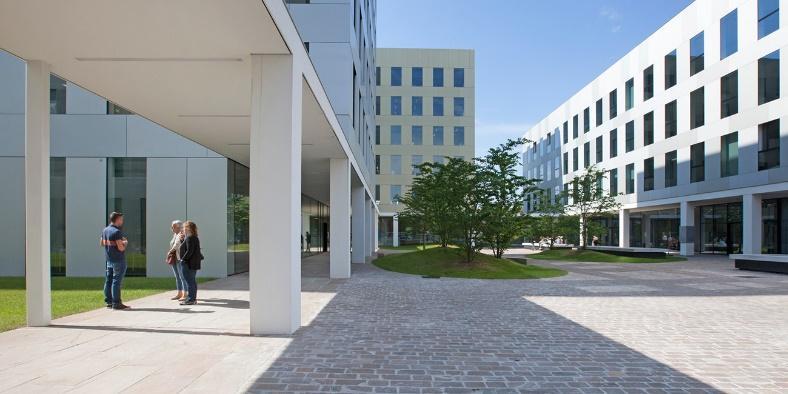



Address: Antwerp, Belgium
Categories: Masterplan, Offices, HQ, Mixed-use
Status: Under construction
Client: IRET Development
End-user: Antwerp police, Syntra, Various
Total surface: 200.00 m2
Incorporation with: Stephane Beel Architecten
BREEAM Certificate: Excellent- New building of Antwerp police
3. Waterside Brussels
Waterside is a mixed-use project comprising a 7-story residential building and 6-story office buildings. Its architectural materials are glass, steel, and bricks.



Address: Brussels, Belgium
Categories: Residential, Offices, Mixed-use
Status: Completed 2006
Client: Pylos
End-user: Varous
Total surface: 18.00 m2
4. De Warandepoort
This is a new mixed-use complex situated in the former Royal Garden in Tervuren. The key of the design is its transition of spaces around the recreational and administrative center, central courtyard, and assisted-living apartments.

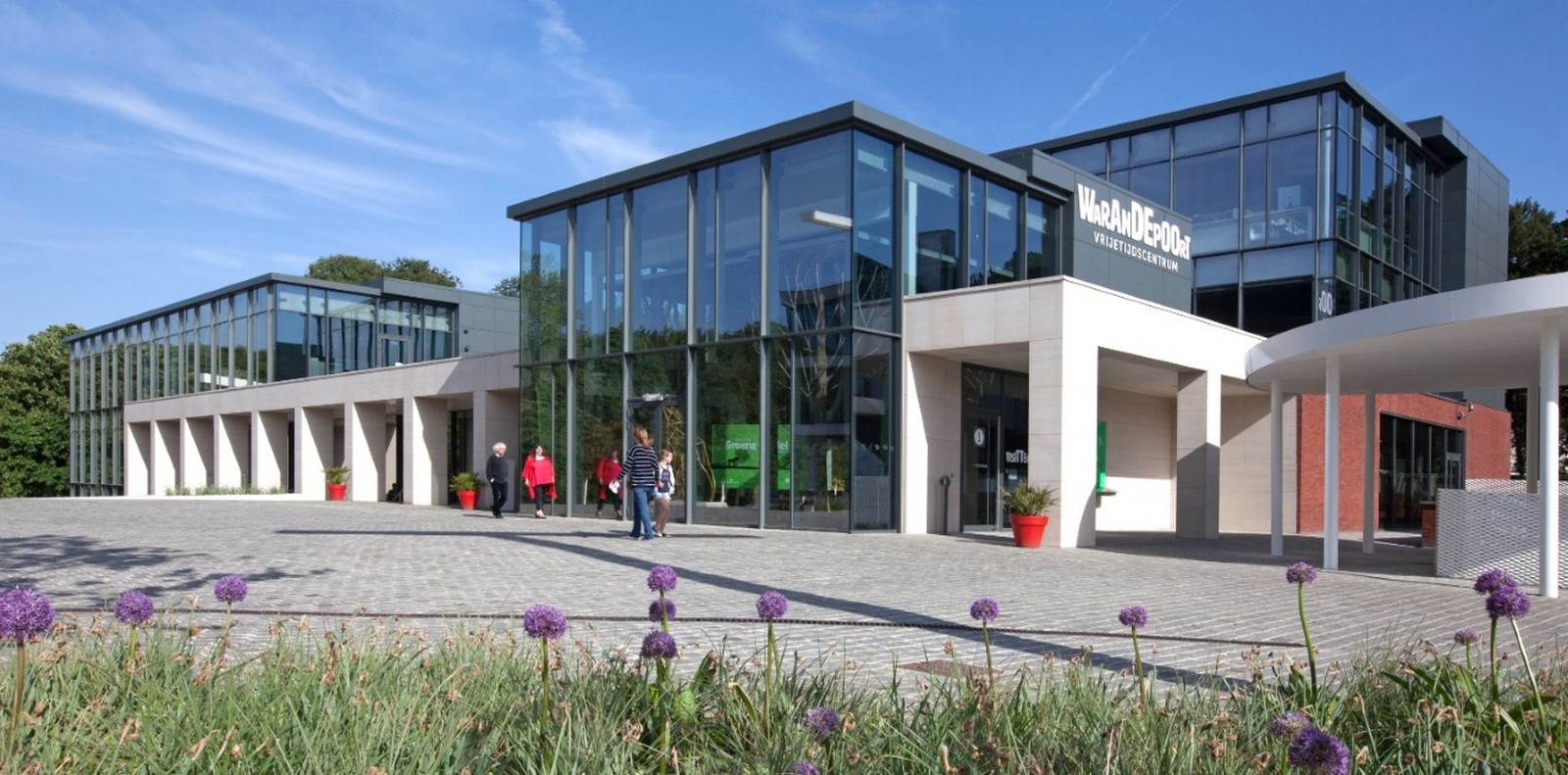
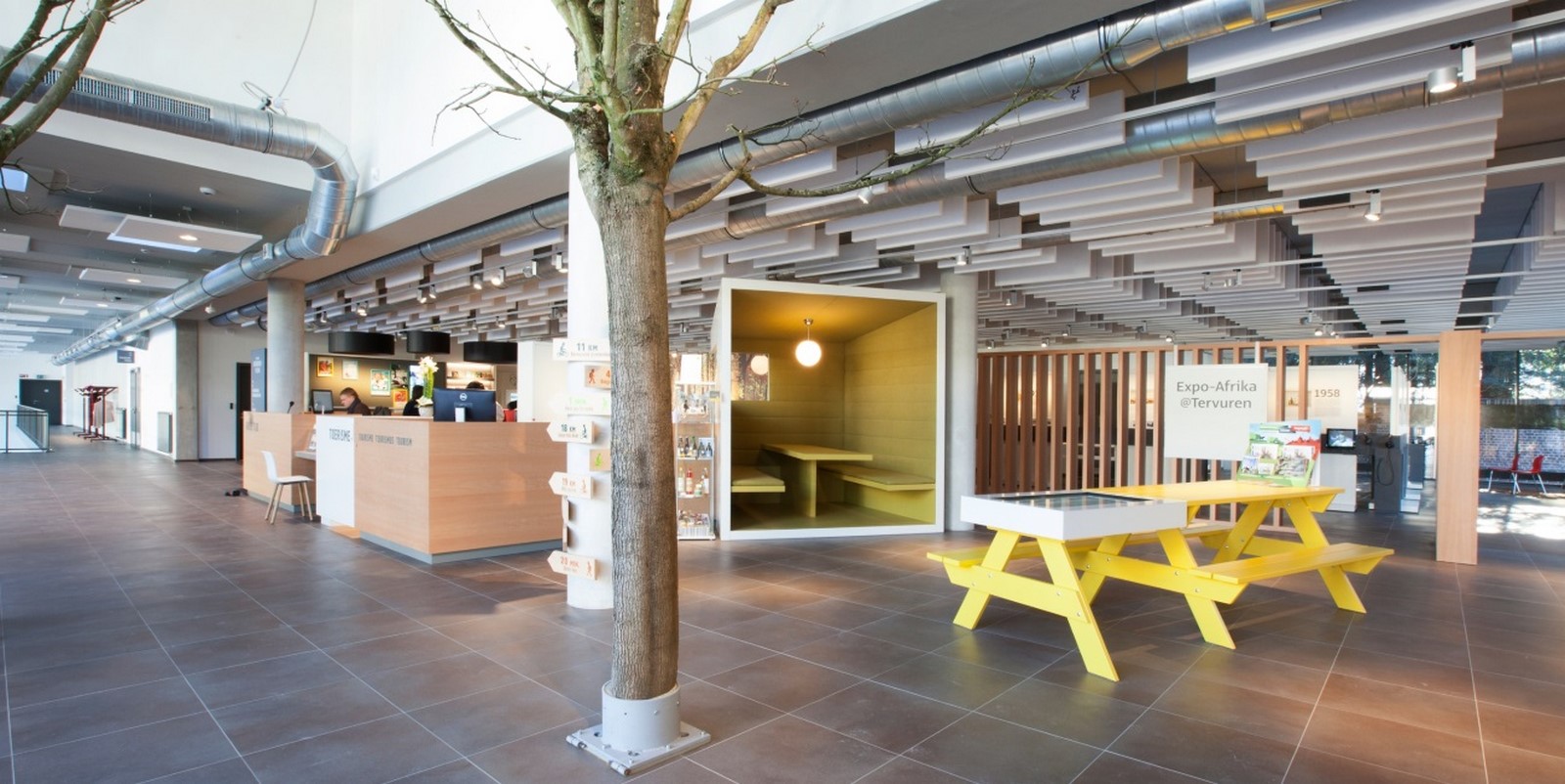
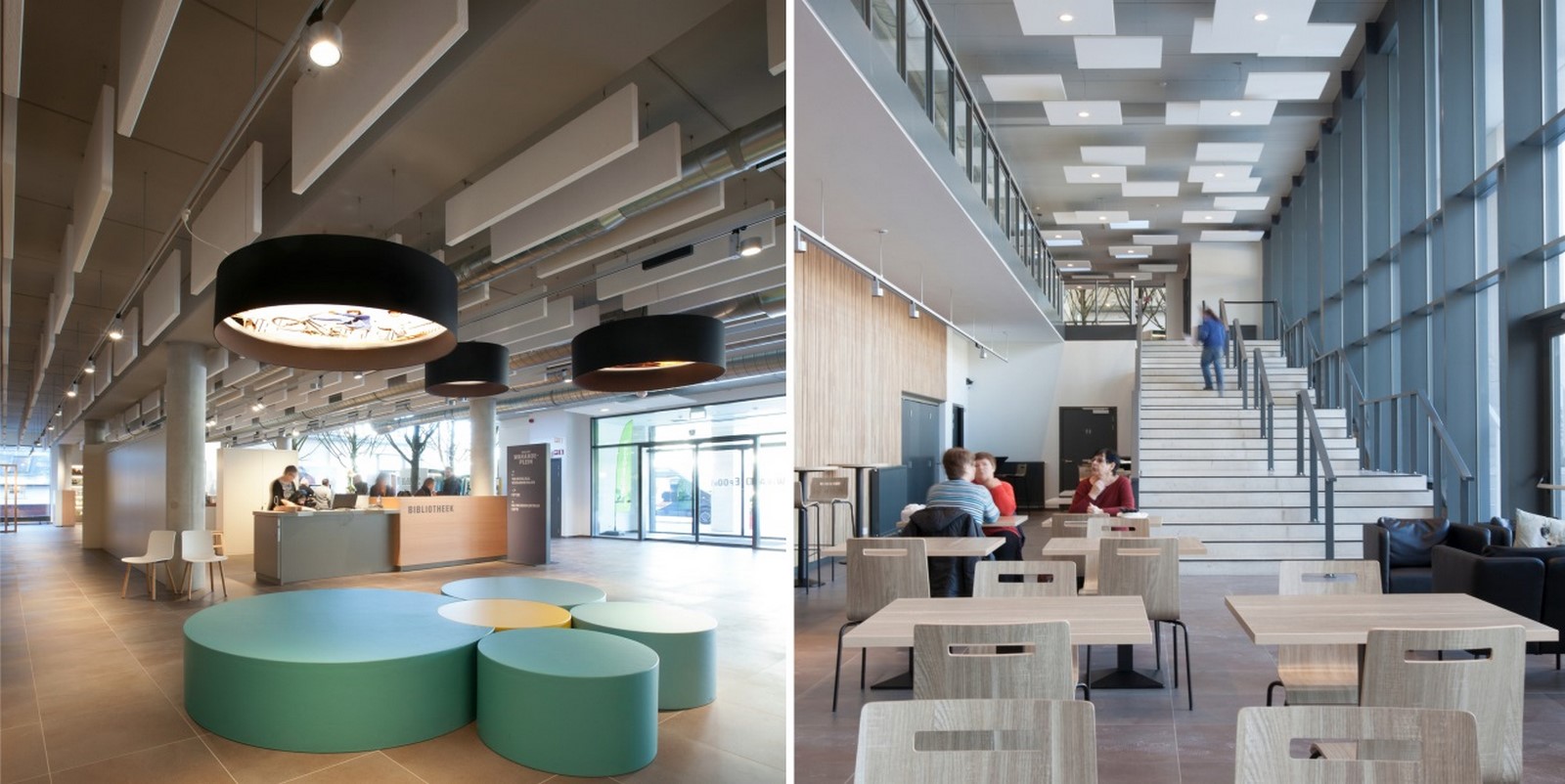
Address: Tervuren, Belgium
Categories: Offices, Service flats, Public services
Status: Completed 2015
Client: VURE n.v. / BEXIT
End-user: OCMW Tervuren
Total surface: 13.520 m2
Incorporation with: In cooperation with A.-Concept
5. Artesis University
Transparency, integration, and innovation are a few fundamental keystones of this project. Durable materials that stand up to the present EPB-standards of low E- and K-levels are used in the construction of the building.
The campus consists of 9 auditoriums, 12 ITC rooms, a 900 m² library, 49 classrooms, study rooms, and a cafeteria. It accommodates over 3500 students with 211 underground parking spaces and a large bicycle shed.
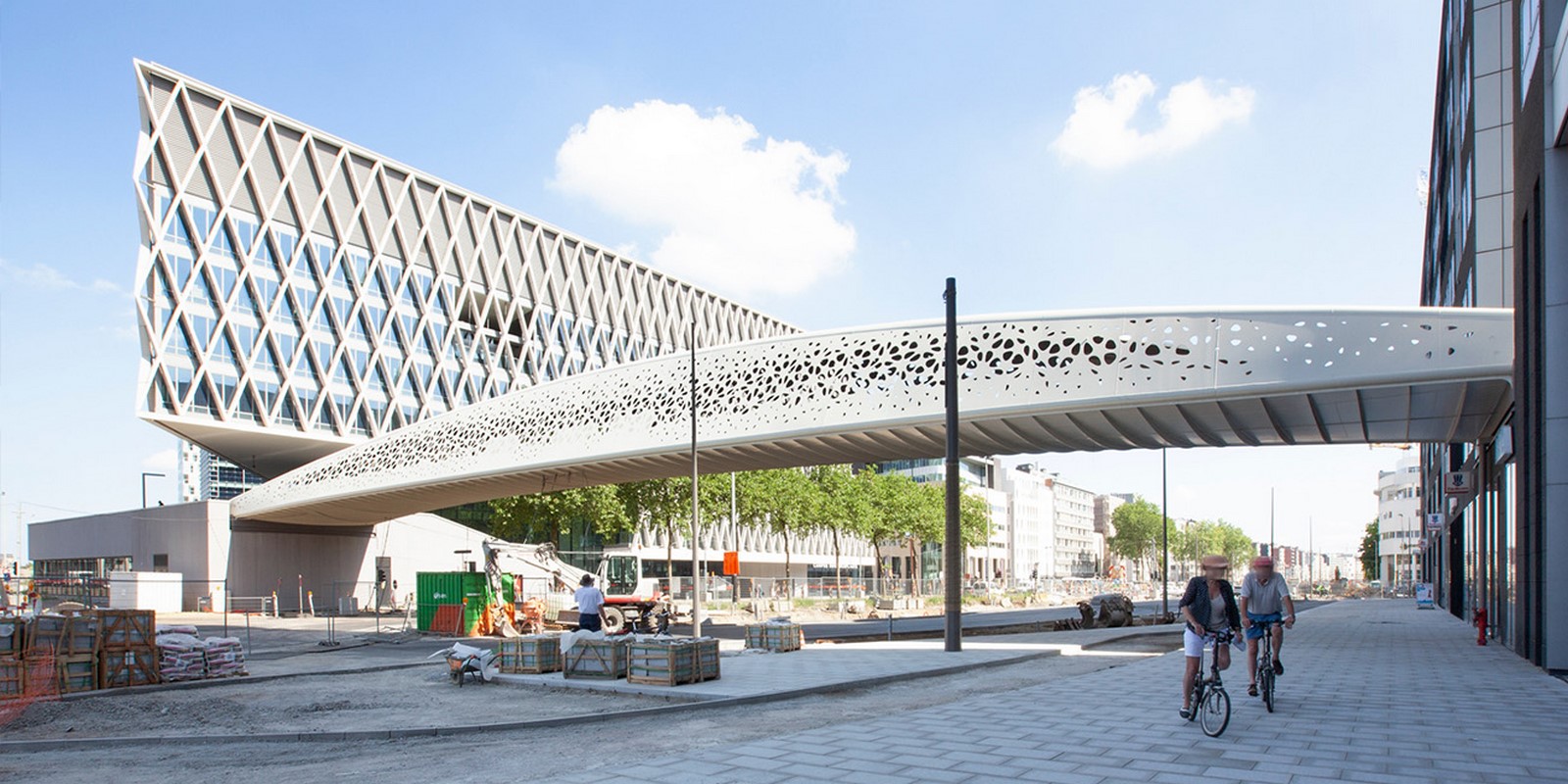
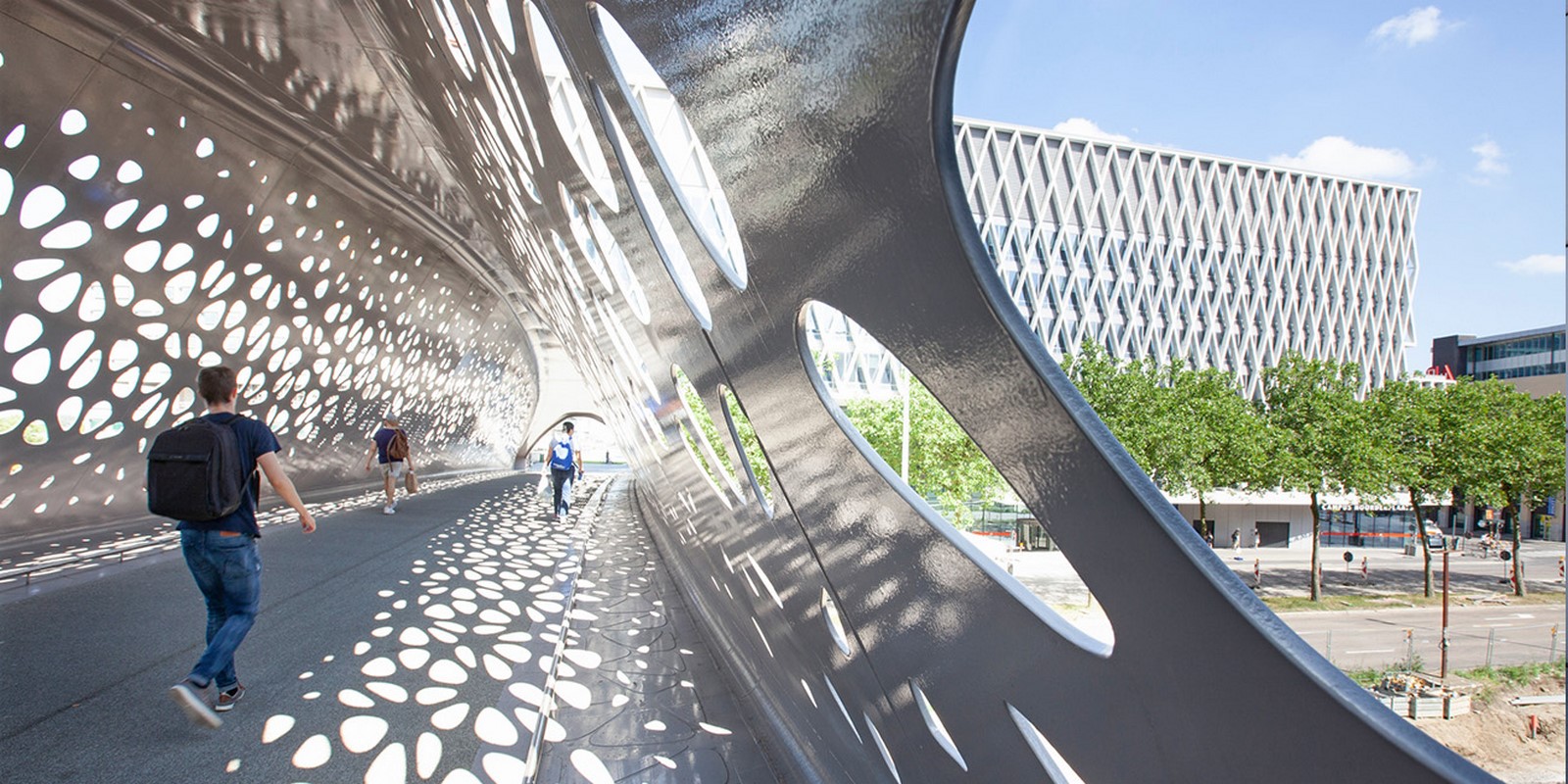
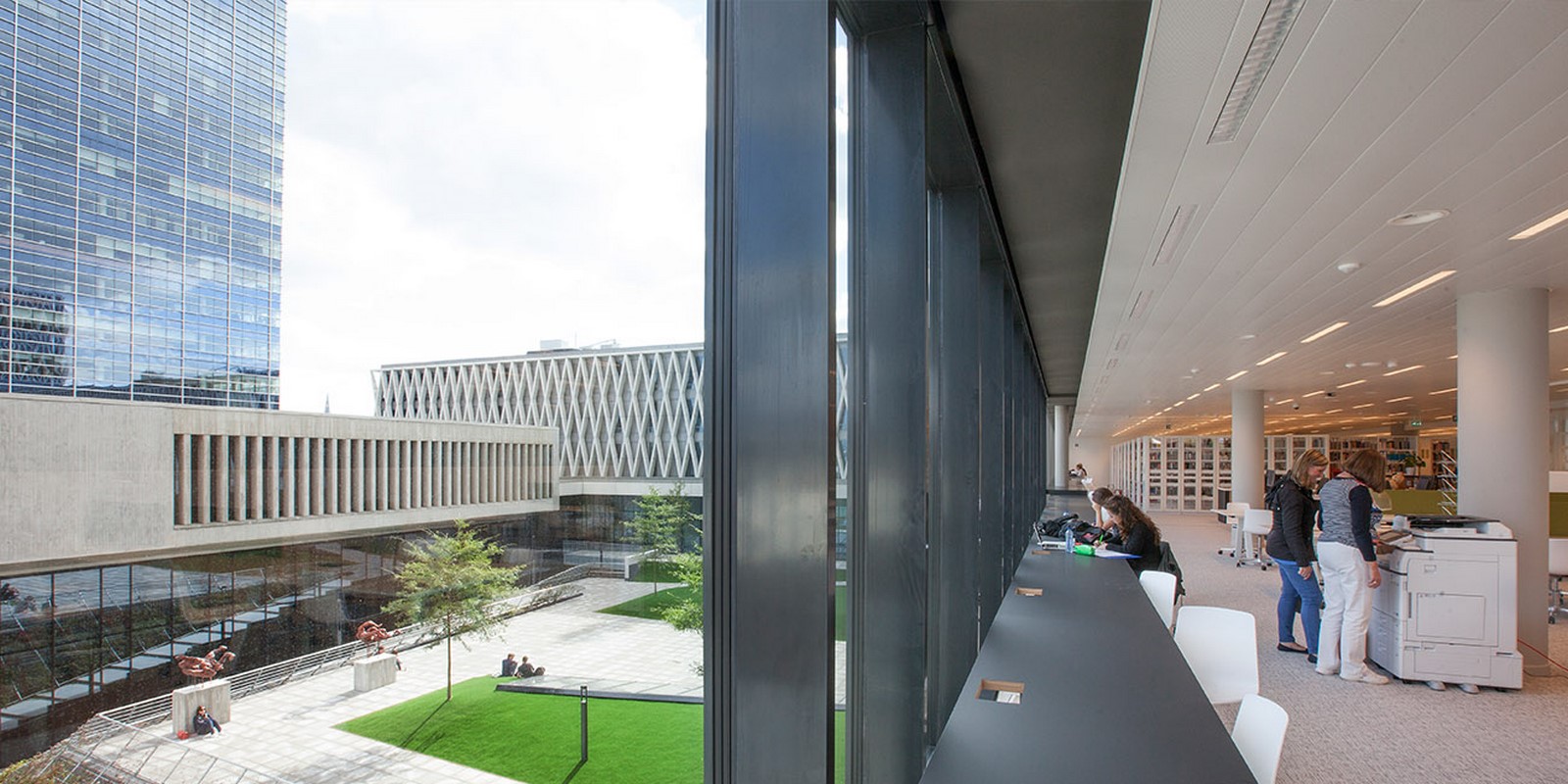
Address: Antwerp, Belgium
Categories: Educational, Campus, Laboratories
Status: Completed 2015
Client: TVH Artesis
End-user: Artesis Plantijn Hogeschool
Total surface: 37.800 m2
Incorporation with: POLO Architects
6. Barco One Campus HQ
The new headquarters, ‘The circle’, is a transparent structure that aims to connect Barco employees and visitors. This monumental building has a diameter of 75 meters and a height of 25 meters. The building houses offices, development and research spaces, a restaurant, and an auditorium. The interior gets maximum daylight thanks to its transparent facade.
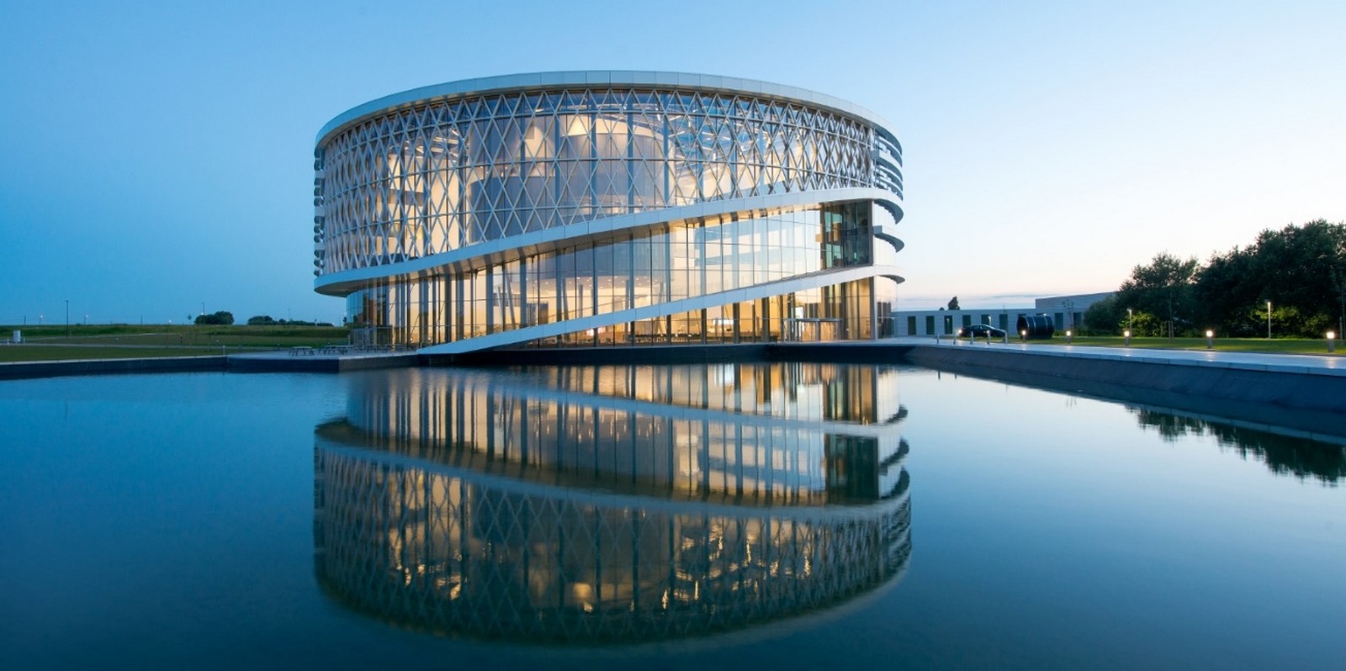
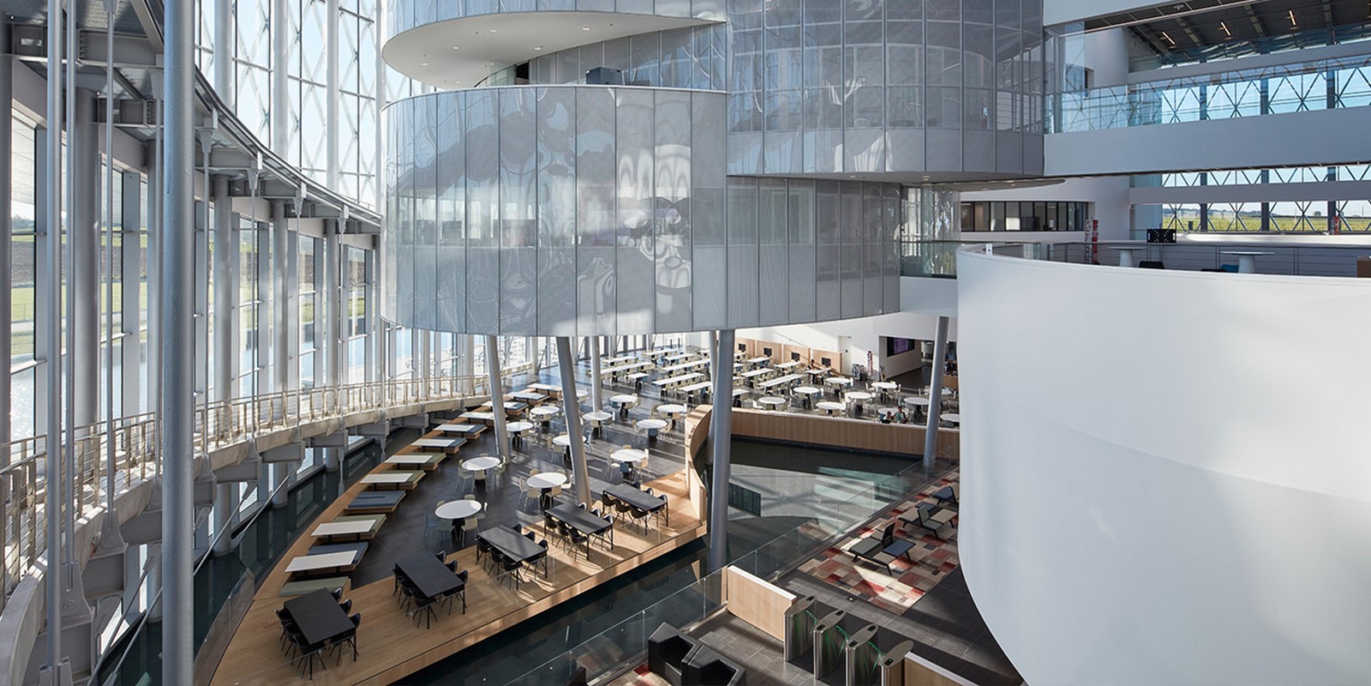
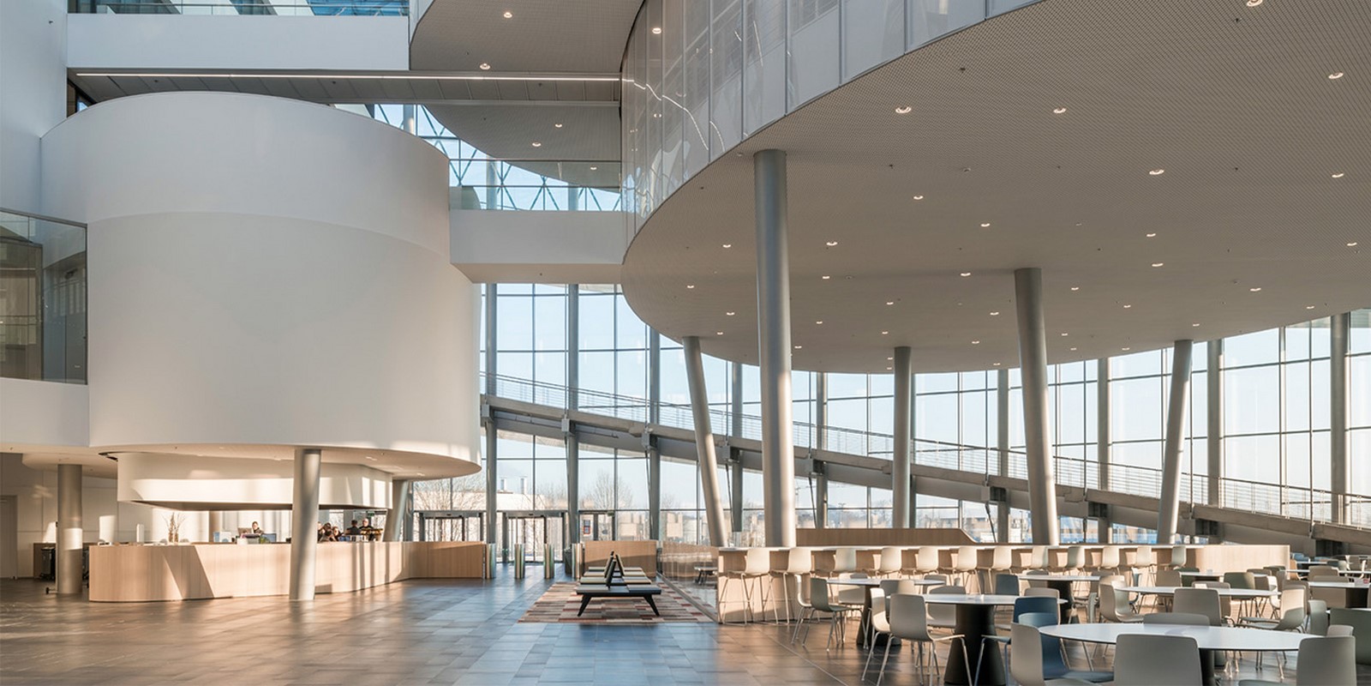
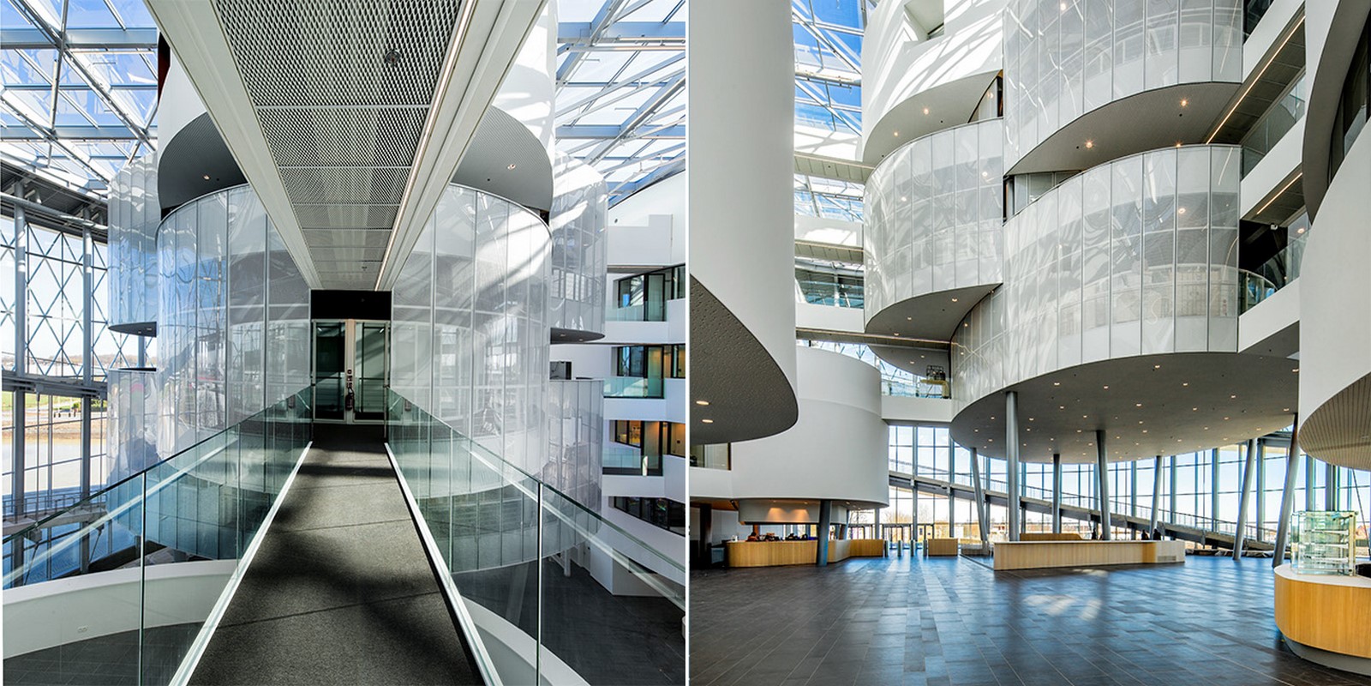
Address: Kortijk, Belgium
Categories: HQ, Atria, Offices, Industrial, Laboratories
Status: Completed 2016
Client: Barco nv
End-user: Barco nv
Total surface: 32.000 m2
Incorporation with: Designed by Jasper-Eyers Architects – co-author P.Lallemand
7. Gateway – Deloitte HQ
This is a unique office redevelopment project at the Brussels airport. The construction of a new wing will convert the U-shaped building into a more closed entity. The atrium created in between provides ample sunlight and recreational space for the employees.
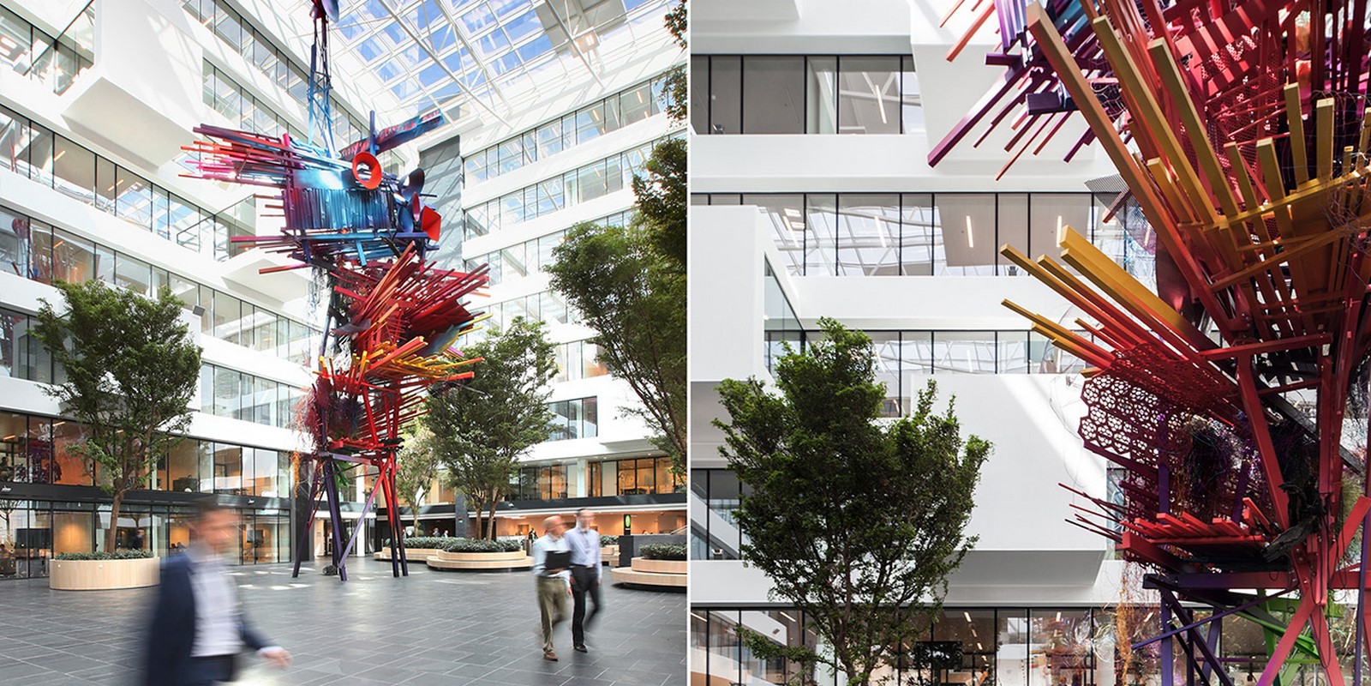
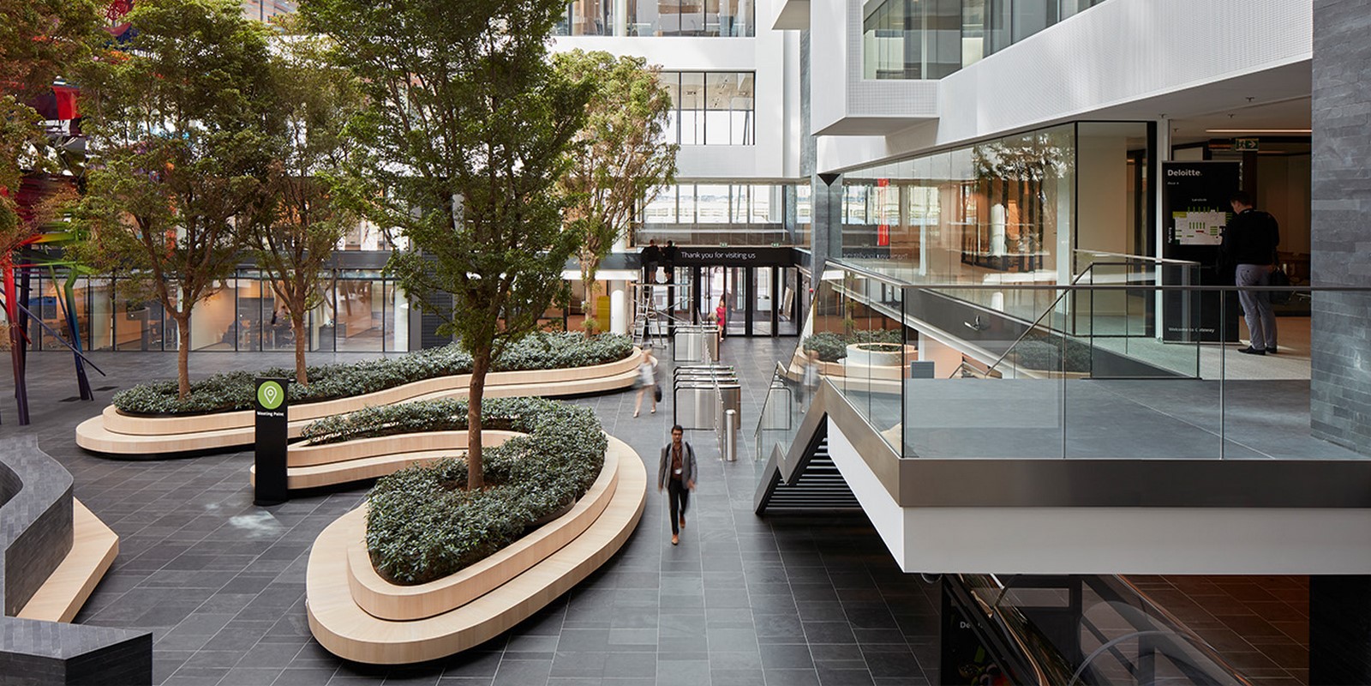
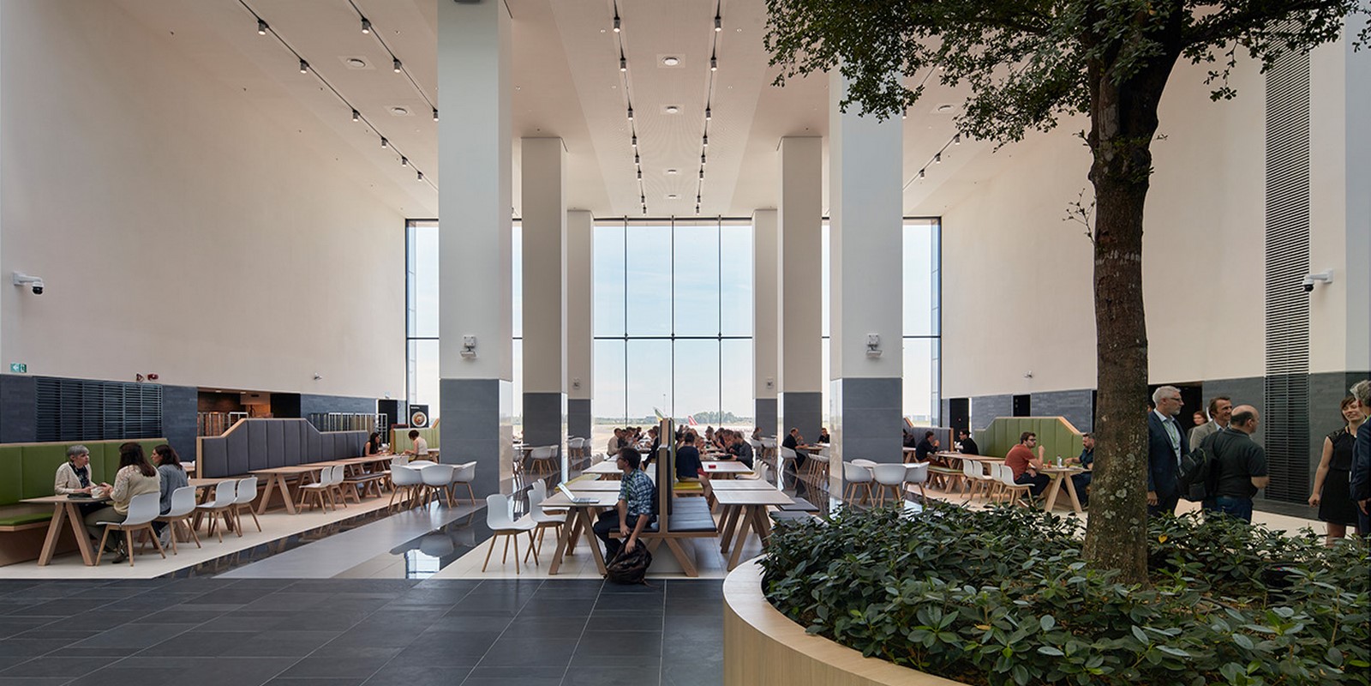
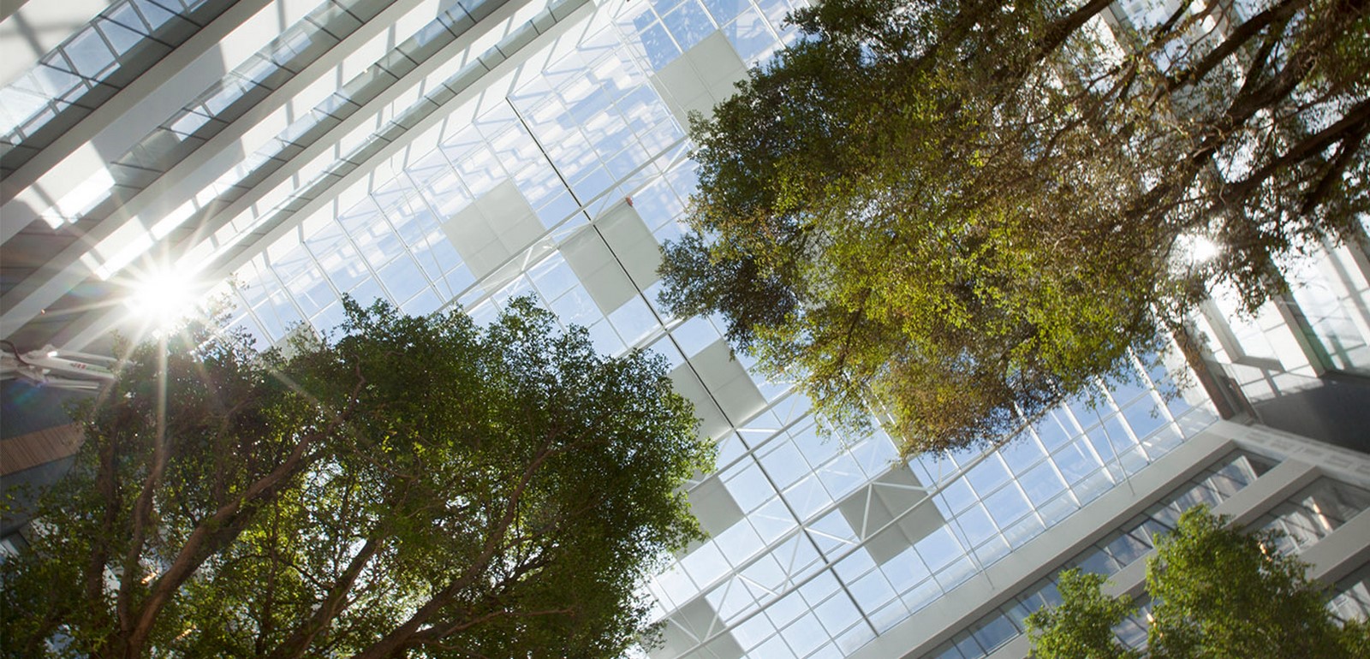
Address: Brussels International Airport, Belgium
Categories: Interior design
Status: Completed 2016
Client: Immobel / Codic
End-user: Deloitte
Total surface: 32.000 m2
Incorporation with: A.2R.C.
BREEAM Certificate: Very good
8. Etterbeek City Hall
Etterbeek City Hall is the largest building in Brussels that is constructed according to the Passive House sustainability standard.
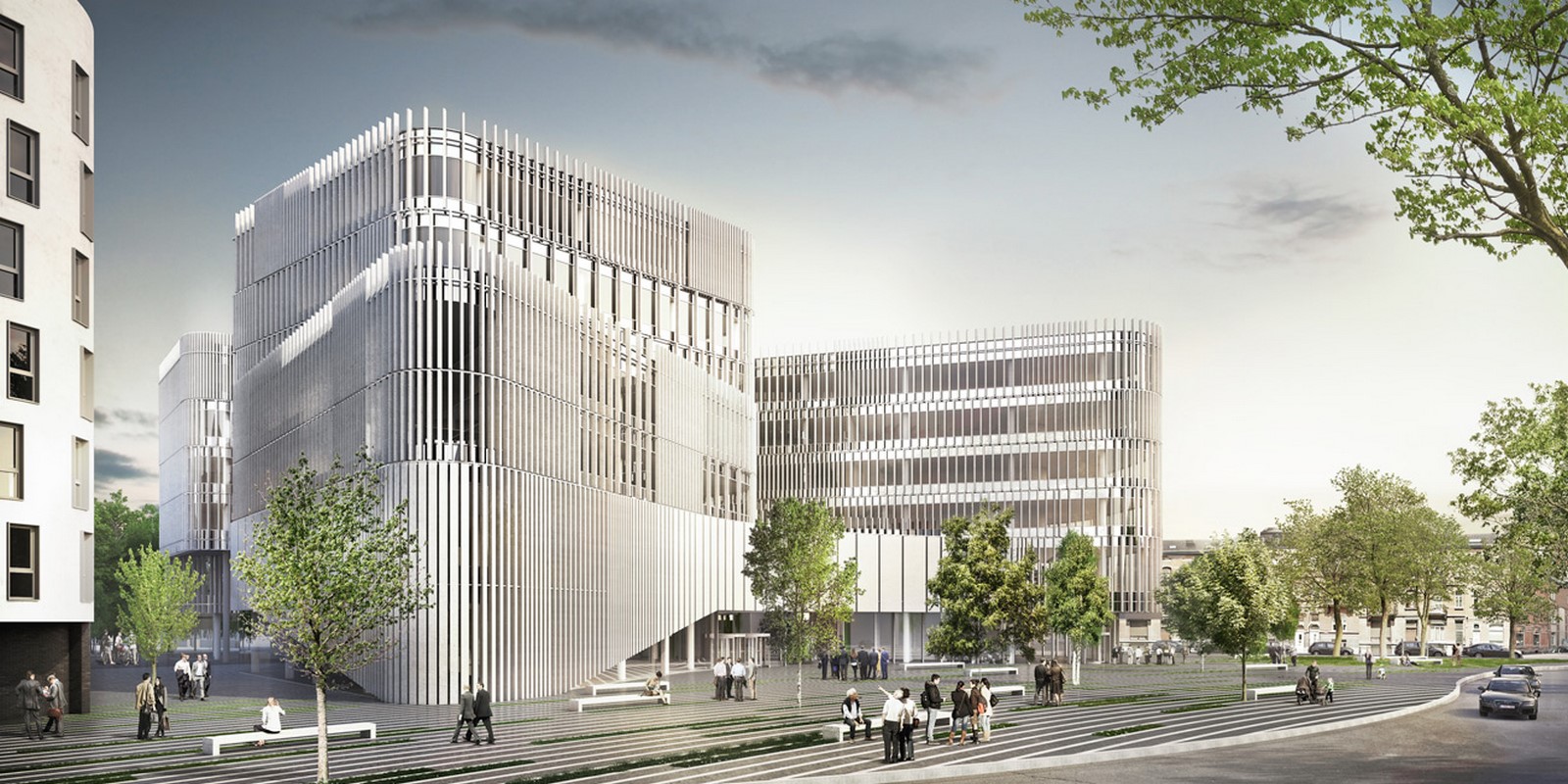
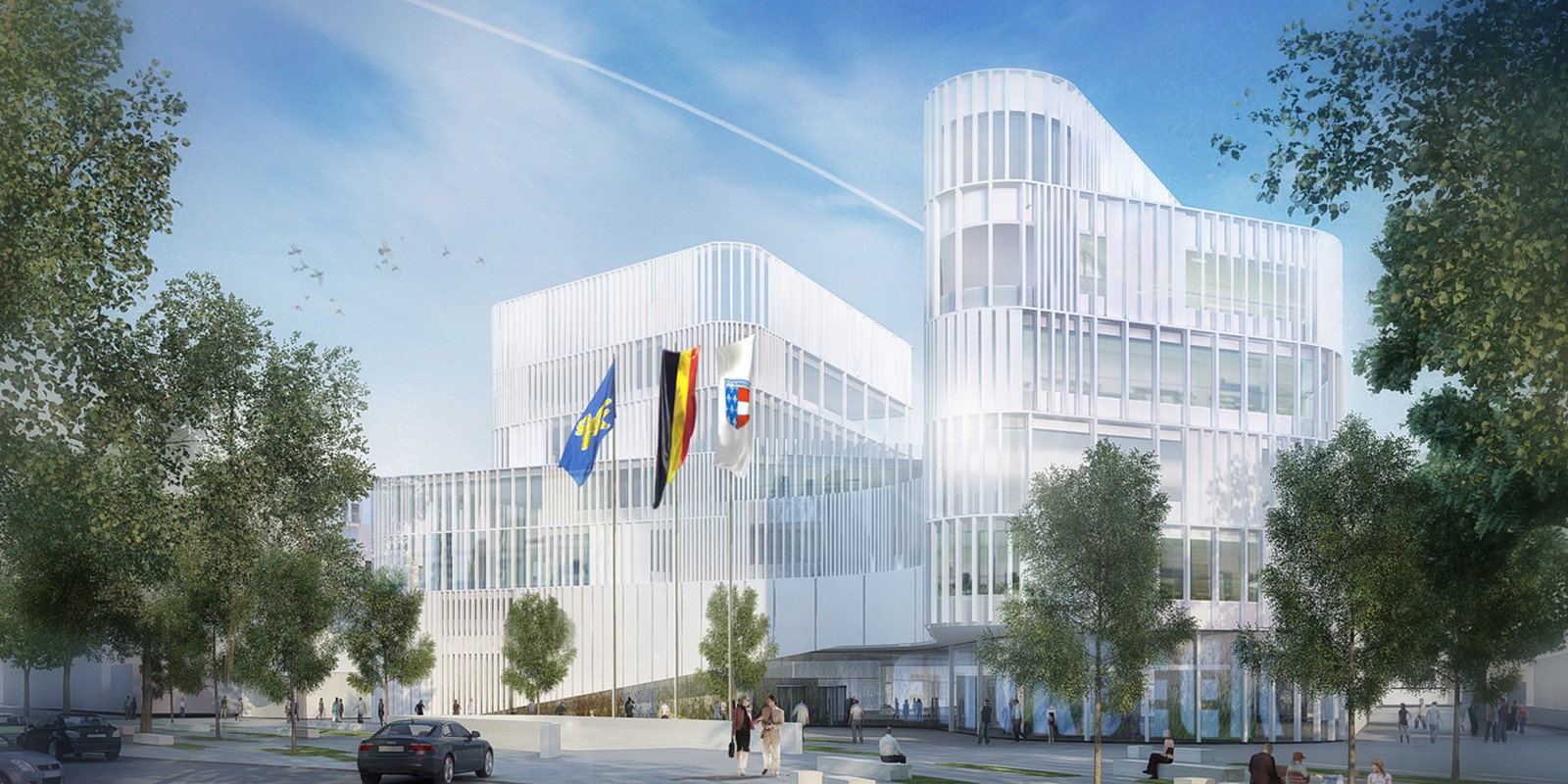
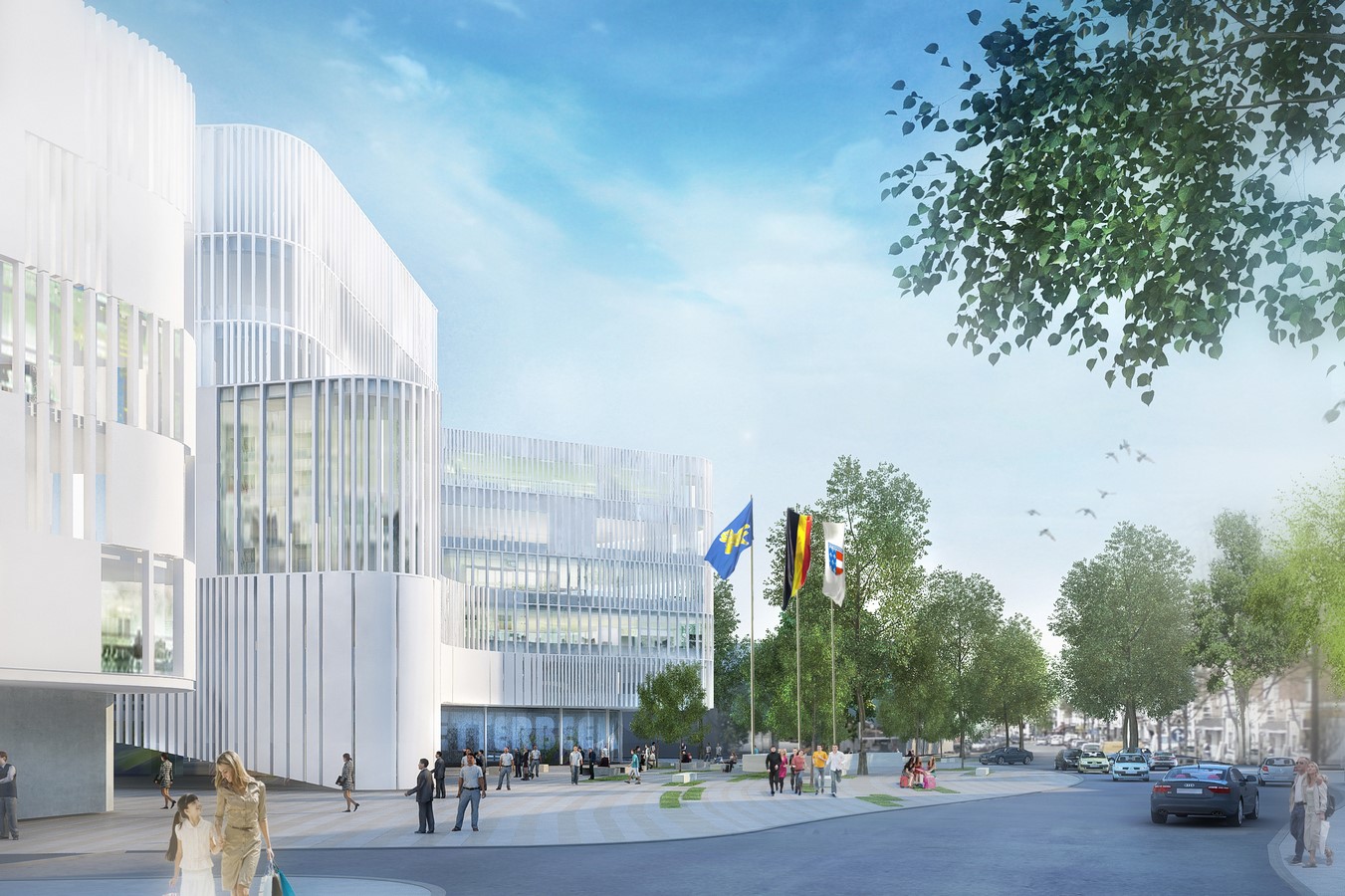
Address: Brussels, Belgium
Categories: Governmental, Offices, Public services, Police
Status: Under construction
Client: Commune d’ Etterbeek
End-user: Commune d’ Etterbeek
Total surface: 20.000 m2
Incorporation with: BAEB Architects
BREEAM Certificate: Very good
9. Brussels International Airport
The design of this international airport was done keeping in mind the spaces and sustainability. Maximum sunlight is received into the spaces through facades and skylights. A good amount of attention has been given to the master plan and its landscape.
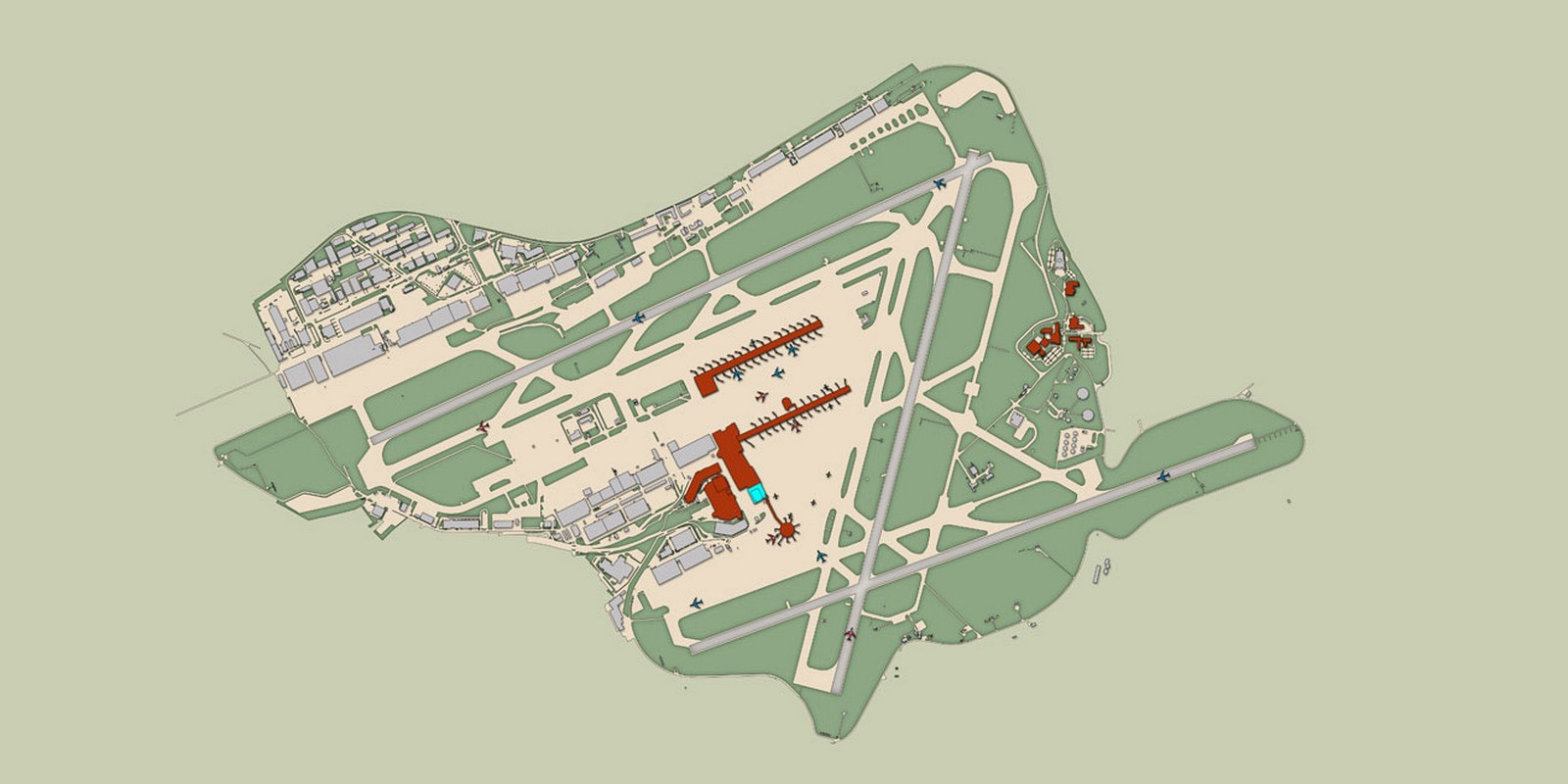
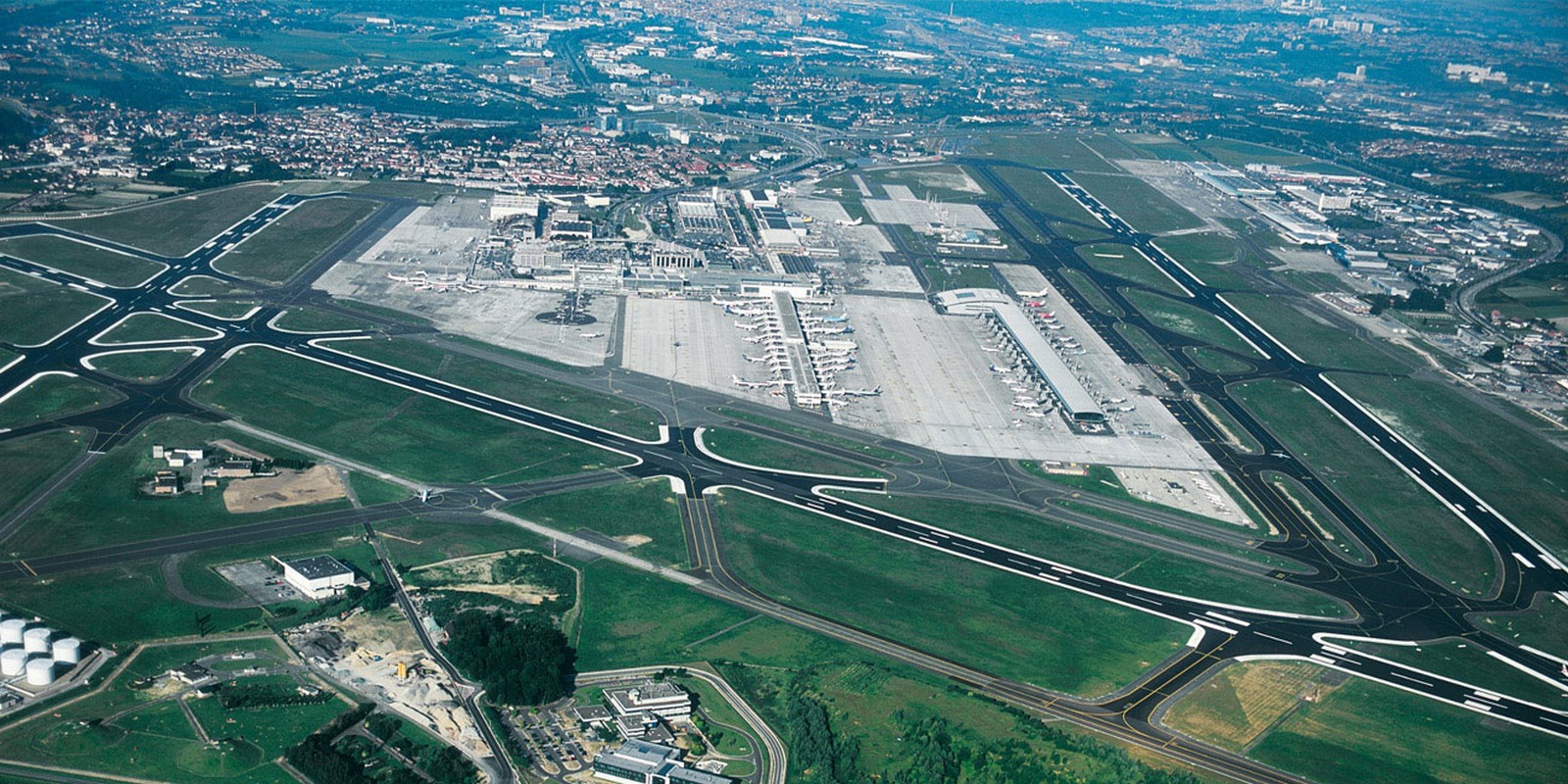
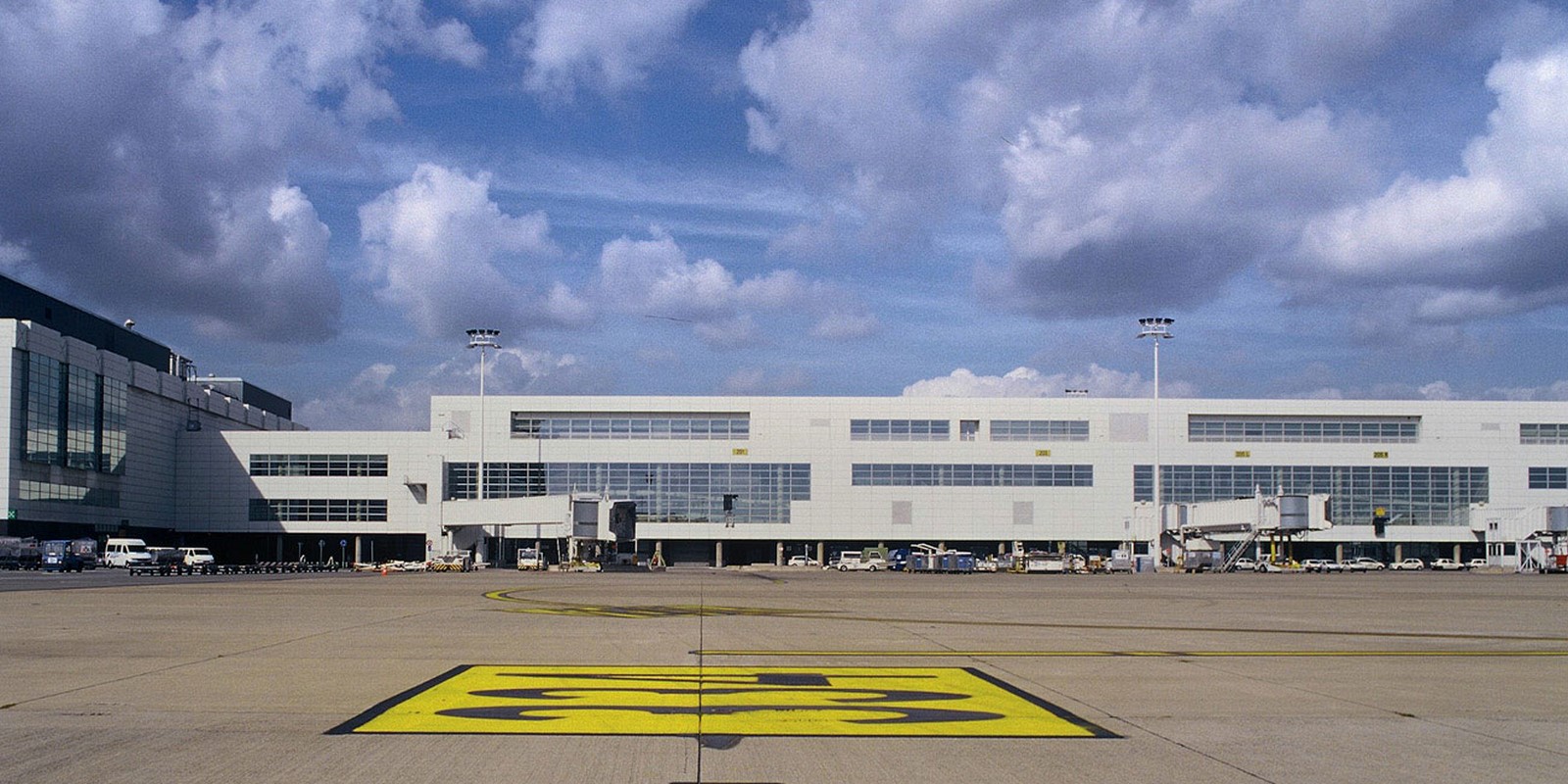
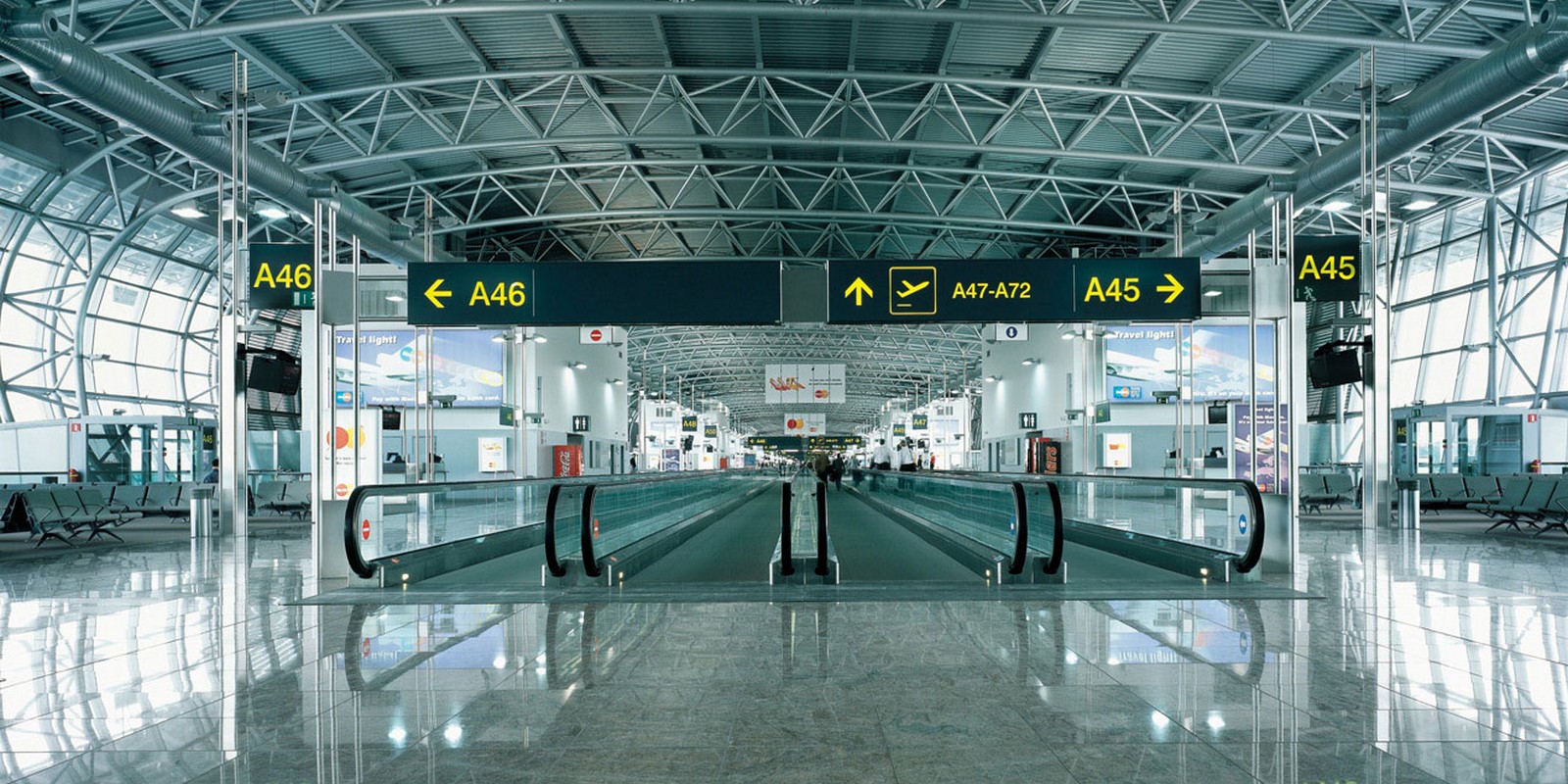
Address: Brussels, Belgium
Categories: Airports, Masterplan
Status: Completed 1994
Client: Brussels International Airport
Total surface: 224.500 m2
Incorporation with: Groep 2000 (Bontinck, Jaspers, Montois, Van Campenhout, Willox)
10. ING Louvain-La-Neuve
This office is designed, with care towards light and ventilation. The glass facades and the atrium forming in between provides loads of natural light. The design has also received BREEAM EXCELLENT certificate.
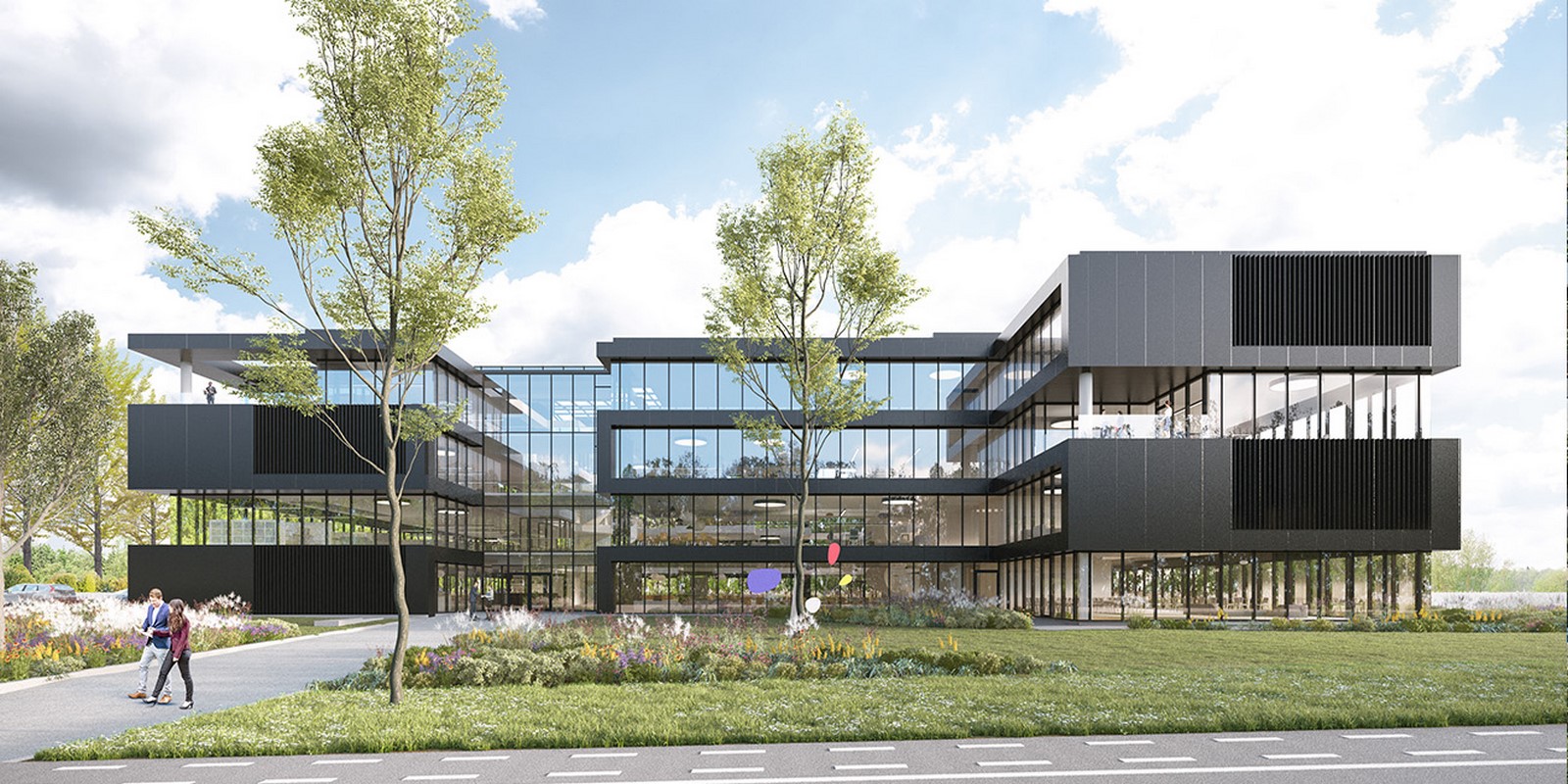
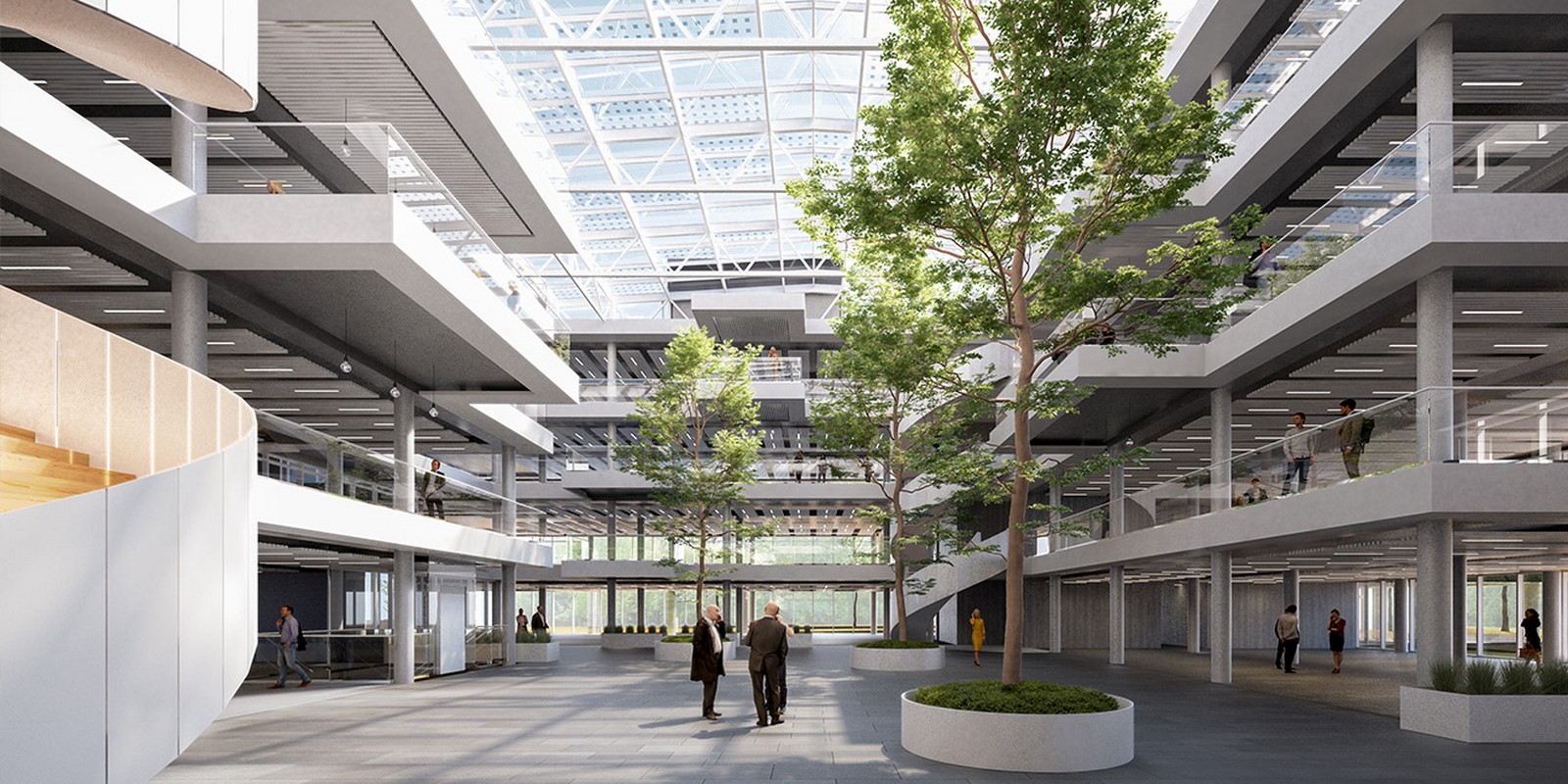
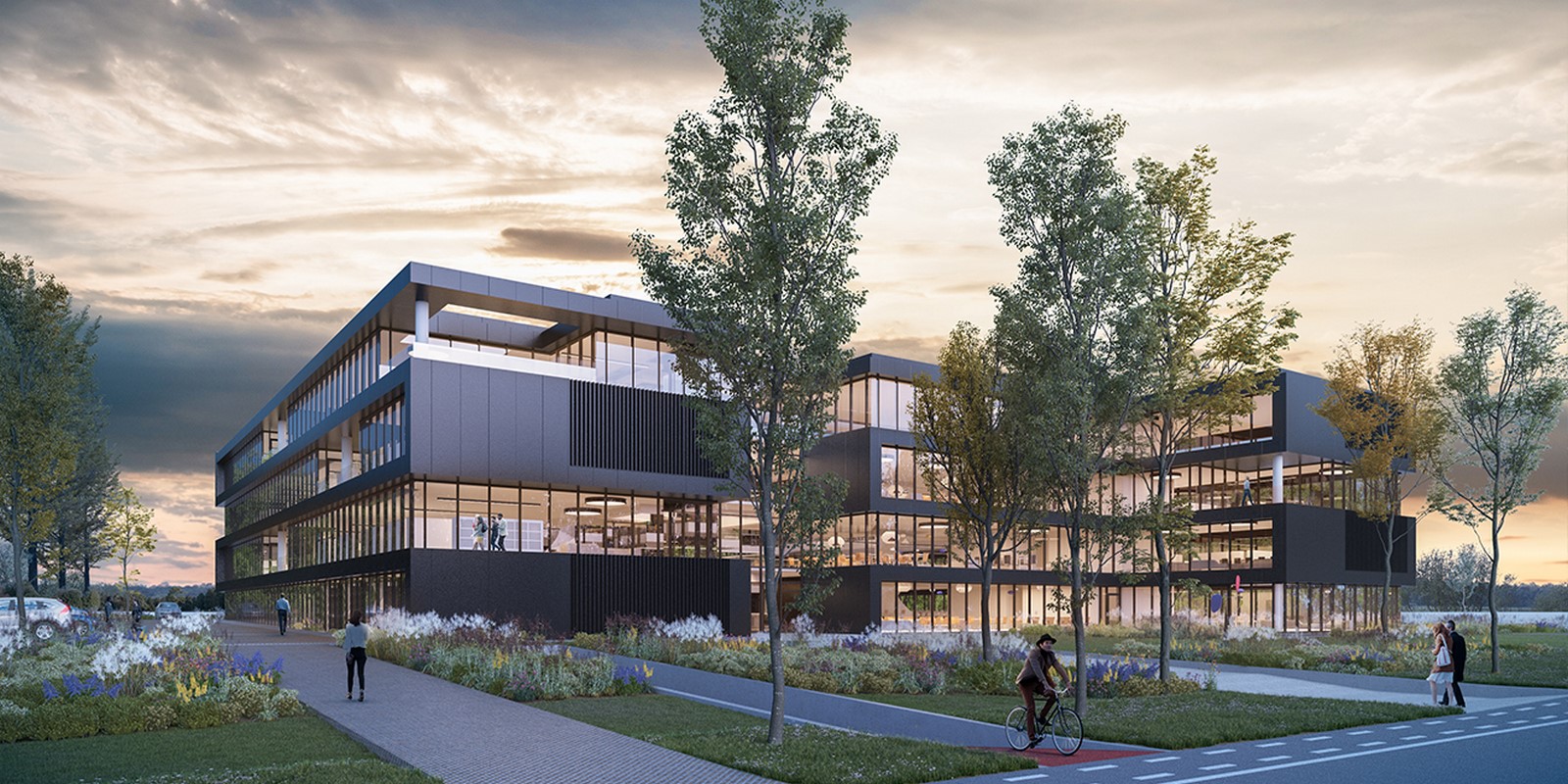
Address: Louvain-La-Neuve, Belgium
Categories: Offices, Headquarters
Status: In execution
Client: MC2 development
End-user: ING bank
Total surface: 10.000 m2
11. Manhattan Center
The Manhattan center building is designed in contemporary style. The goal was to visually open up the building to public street spaces. Multiple functions have been incorporated into the structure. For example, offices, bars, restaurants, stores, and fitness clubs. Terraces at various floors enhance the overall look of the structure.
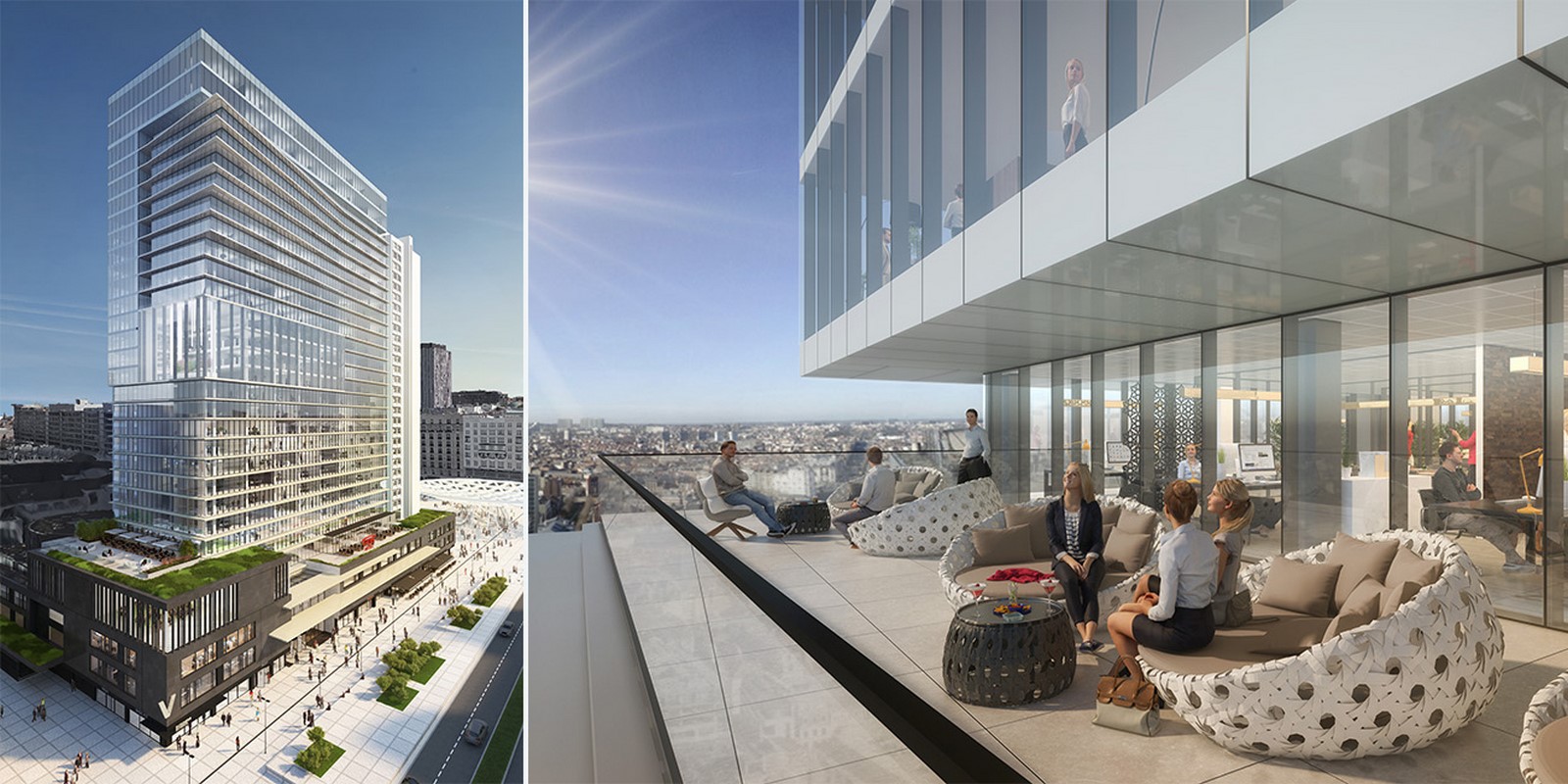
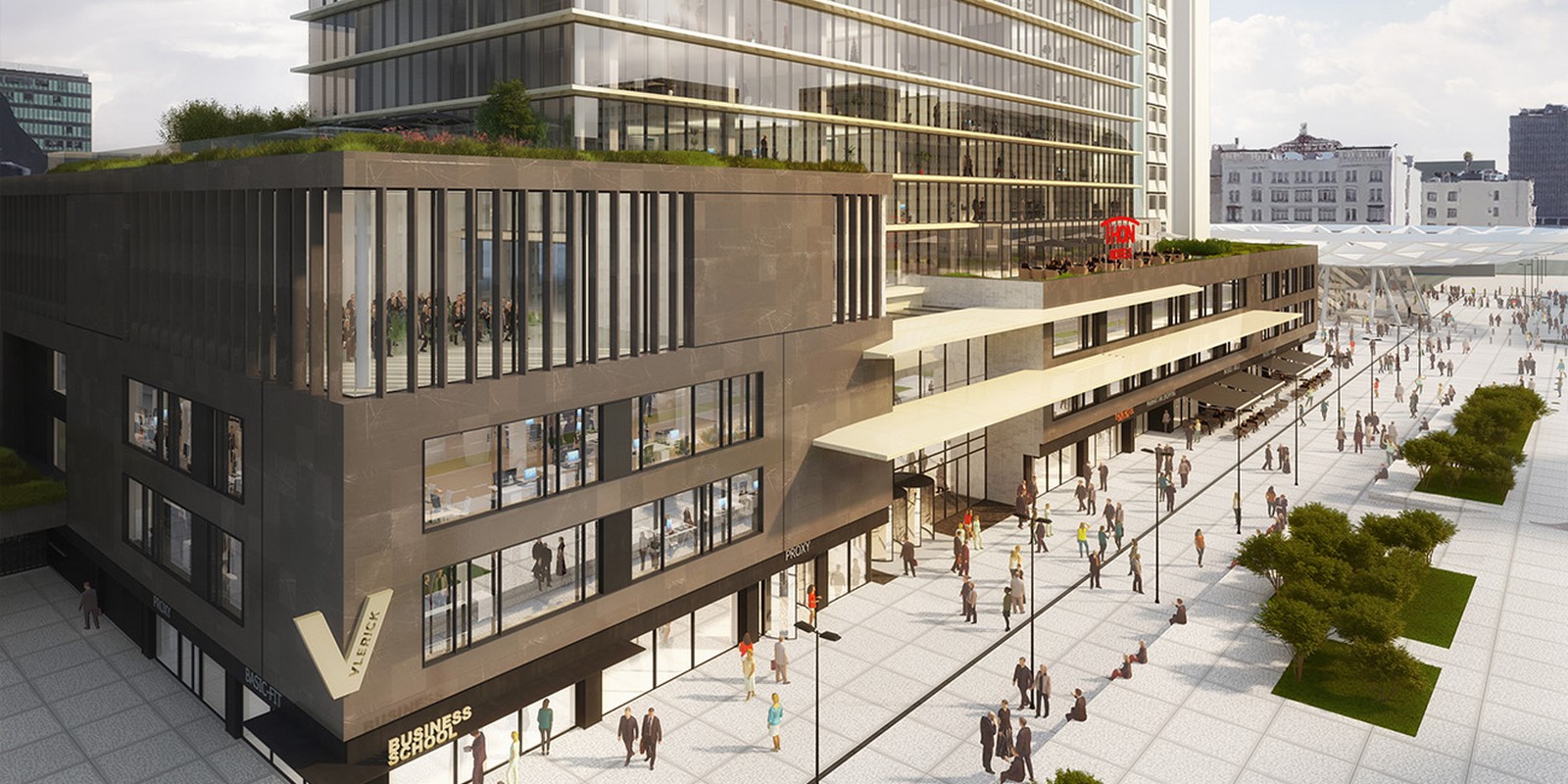
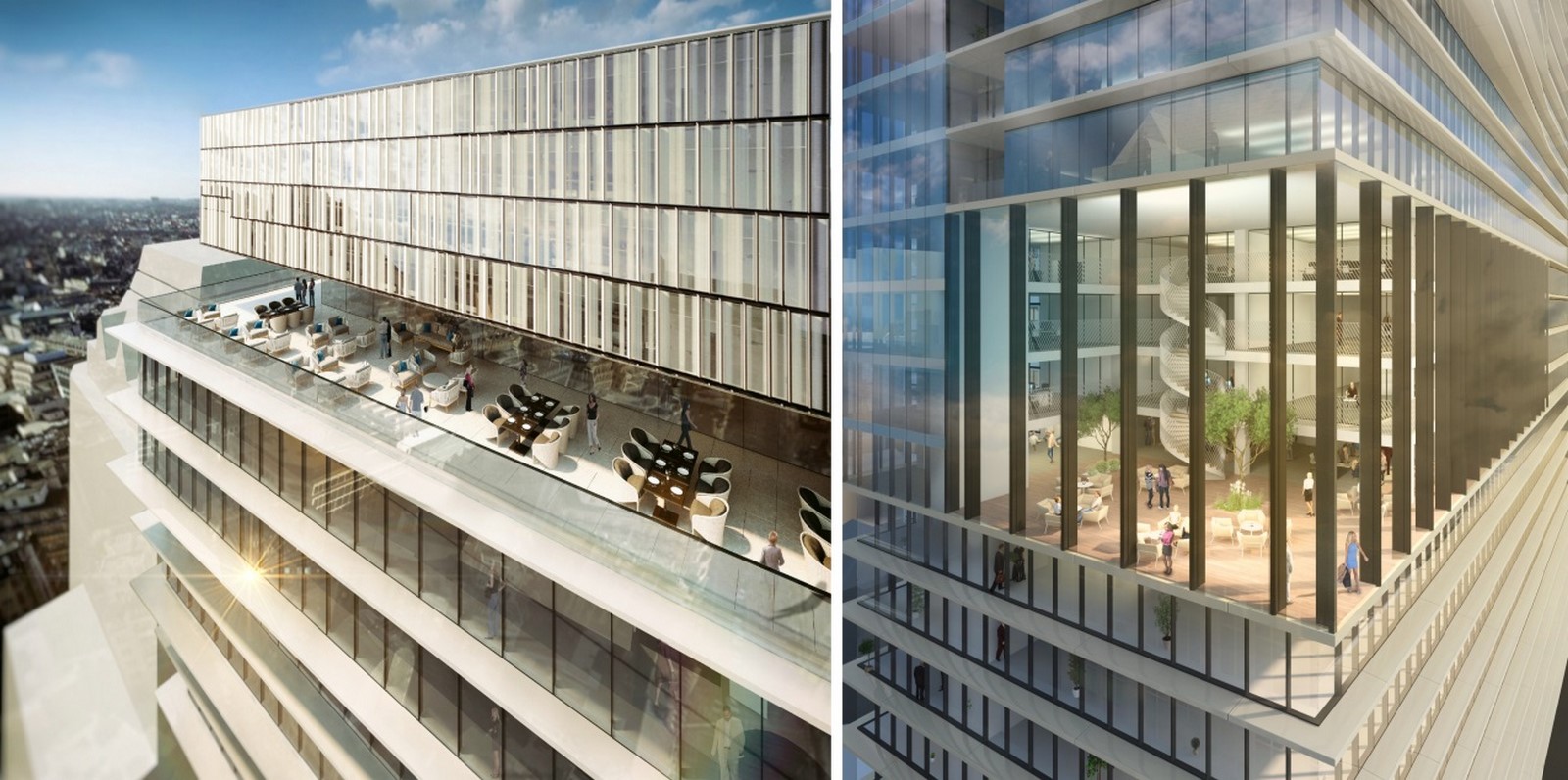
Address: Brussels, Belgium
Categories: Mixed-use, Offices, Retail, Hotel, Towers
Status: Under construction
Client: ICON real estate
End-user: Various
Total surface: 68.000 m2
BREEAM Certificate: Excellent
12. Hassalink City Hall
The Hasselt town hall is designed as a combination of old and new. The structure’s base is entirely transparent. Its angled facade reflects both sky and the ground. Because of its facade, the structure sometimes appears nearly invisible from a distance.
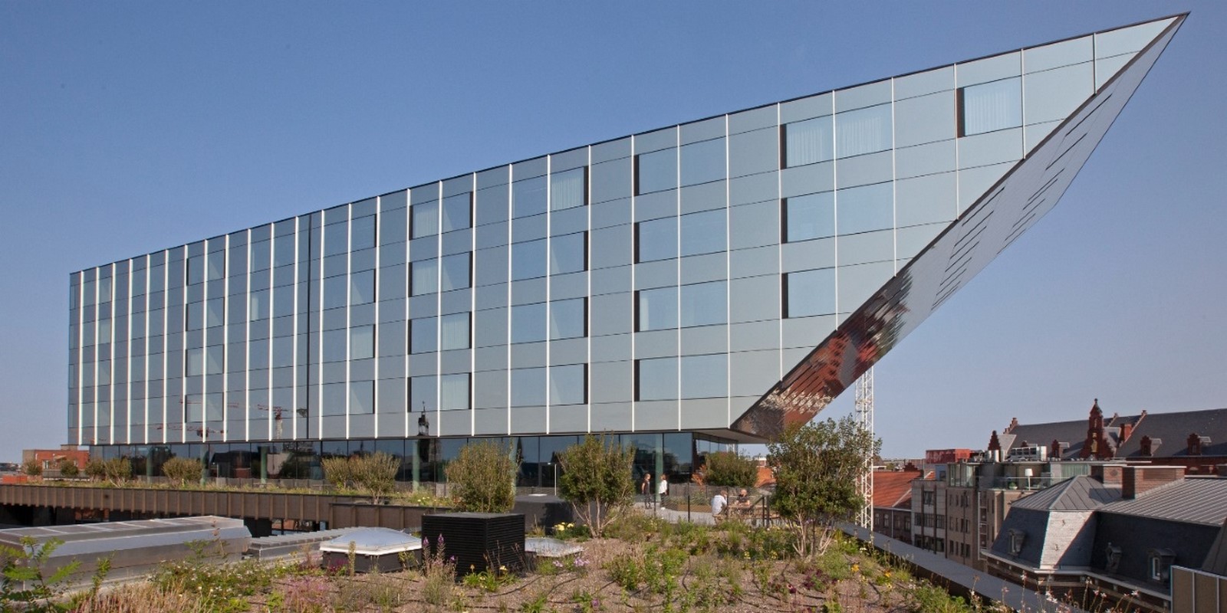
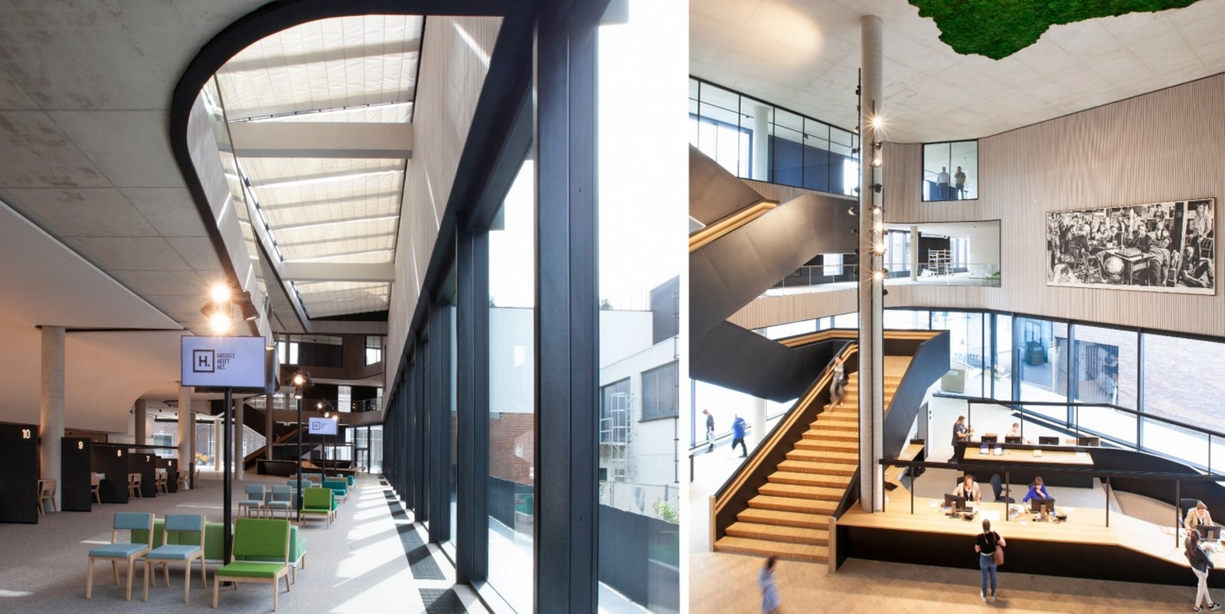
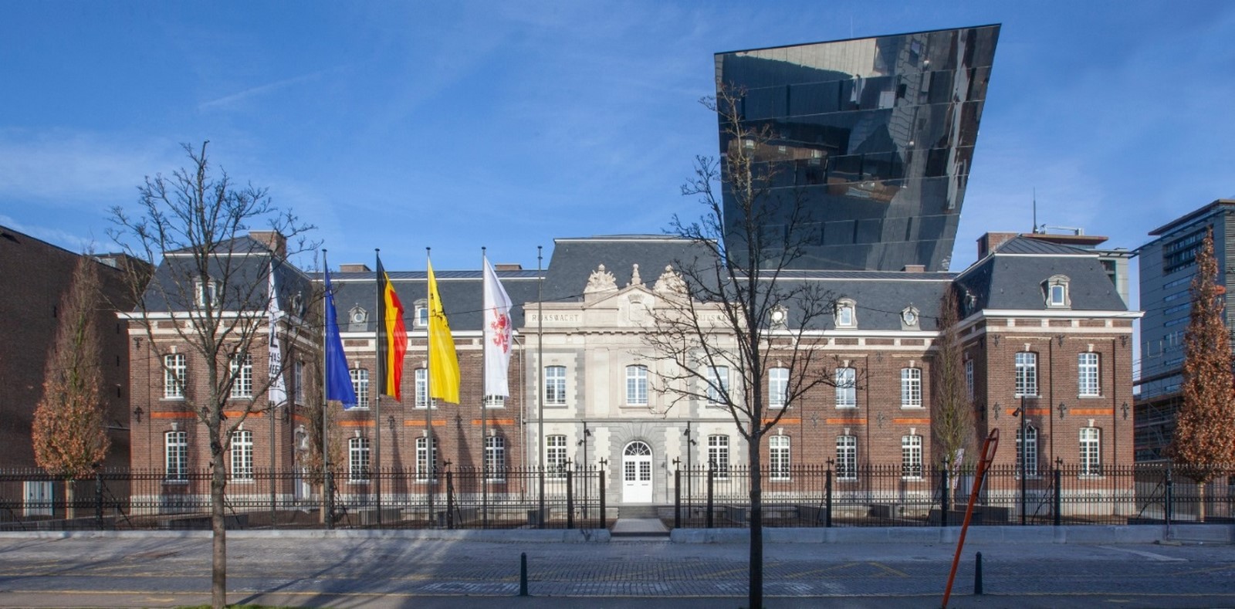
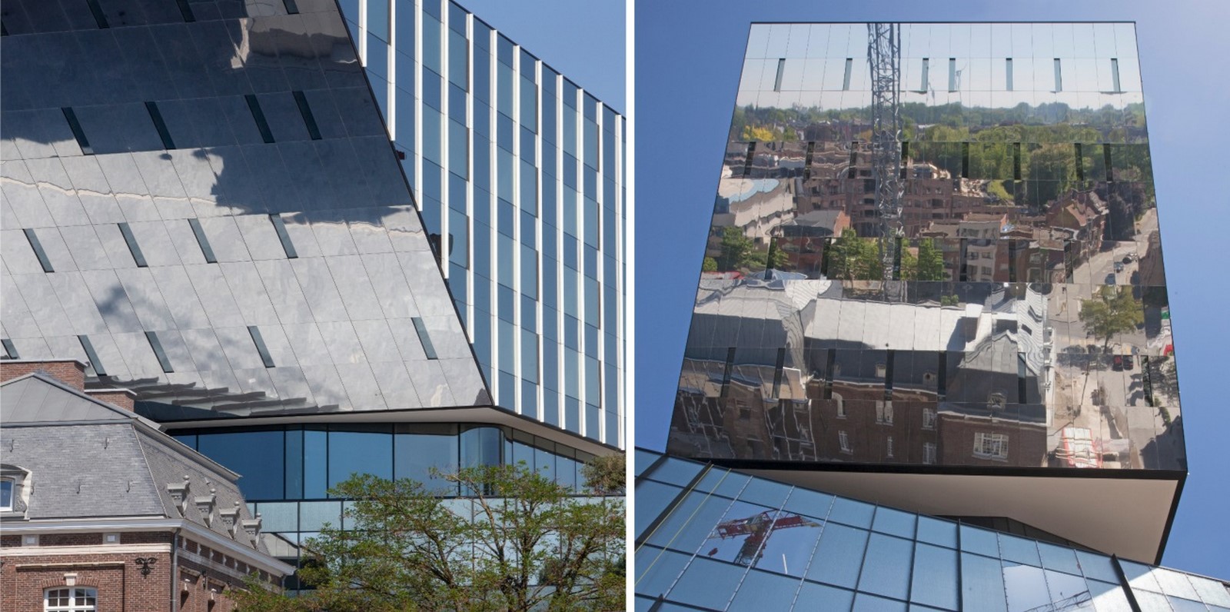
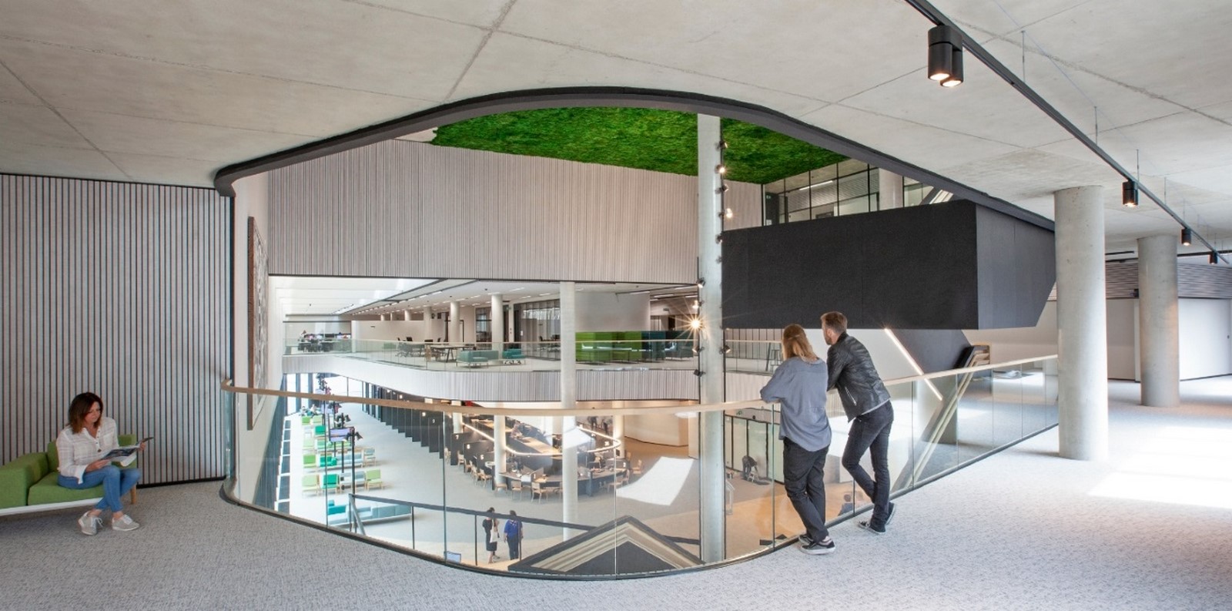
Address: Hasselt, Belgium
Categories: Governmental, Offices, Public services
Status: Completed 2018
Client: Stad Hasselt
End-user: Stad Hasselt
Total surface: 27.600 m2
Incorporation with: UAU Collectiv / Architectenbureau Michel Janssen
BREEAM Certificate: Very good
13. Lindepark
This is a residential project which is situated in Brussels, Belgium. The structures are designed keeping in mind their context and landscape ecology. A good amount of space between buildings is left for proper light and ventilation.
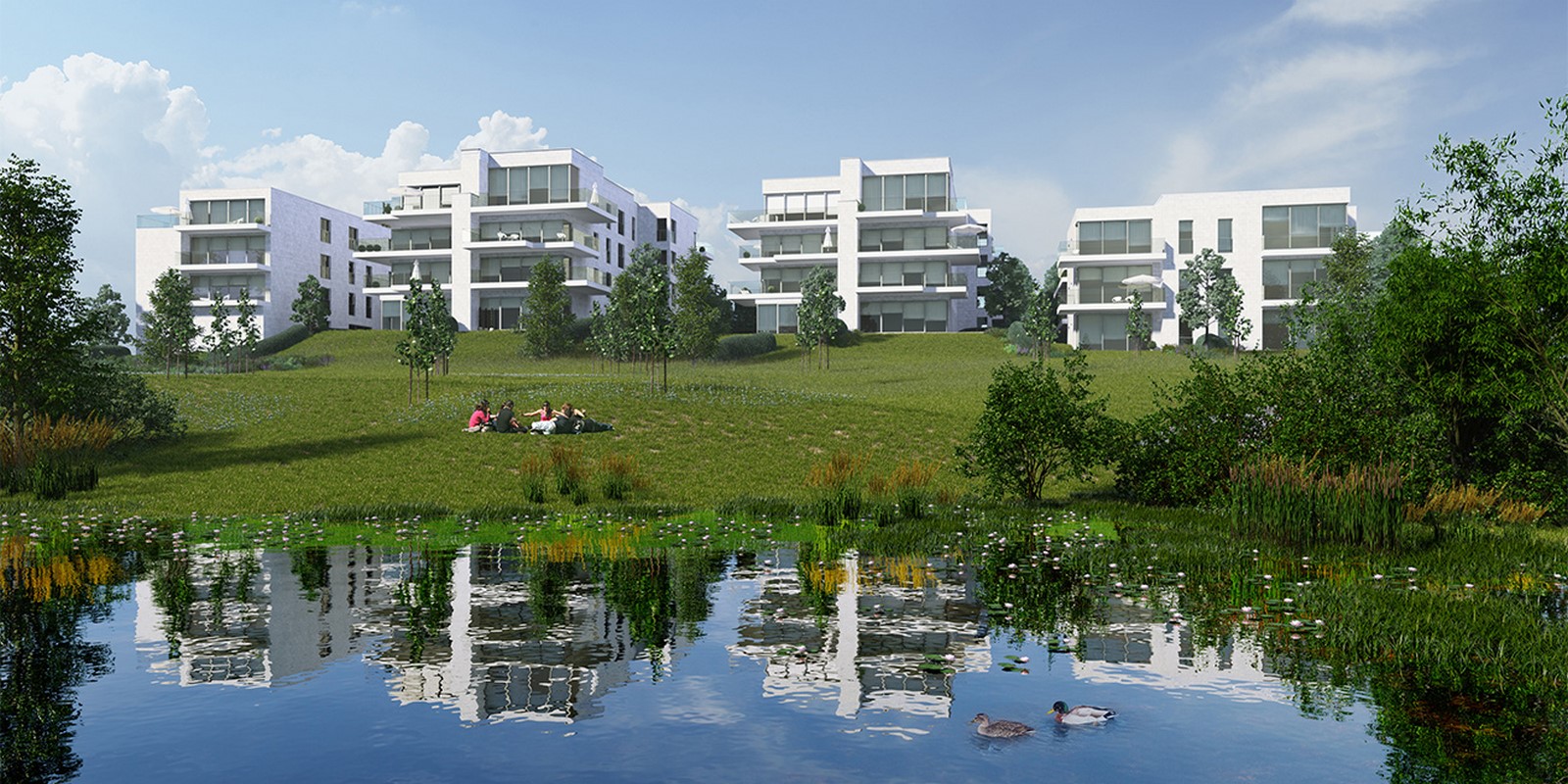
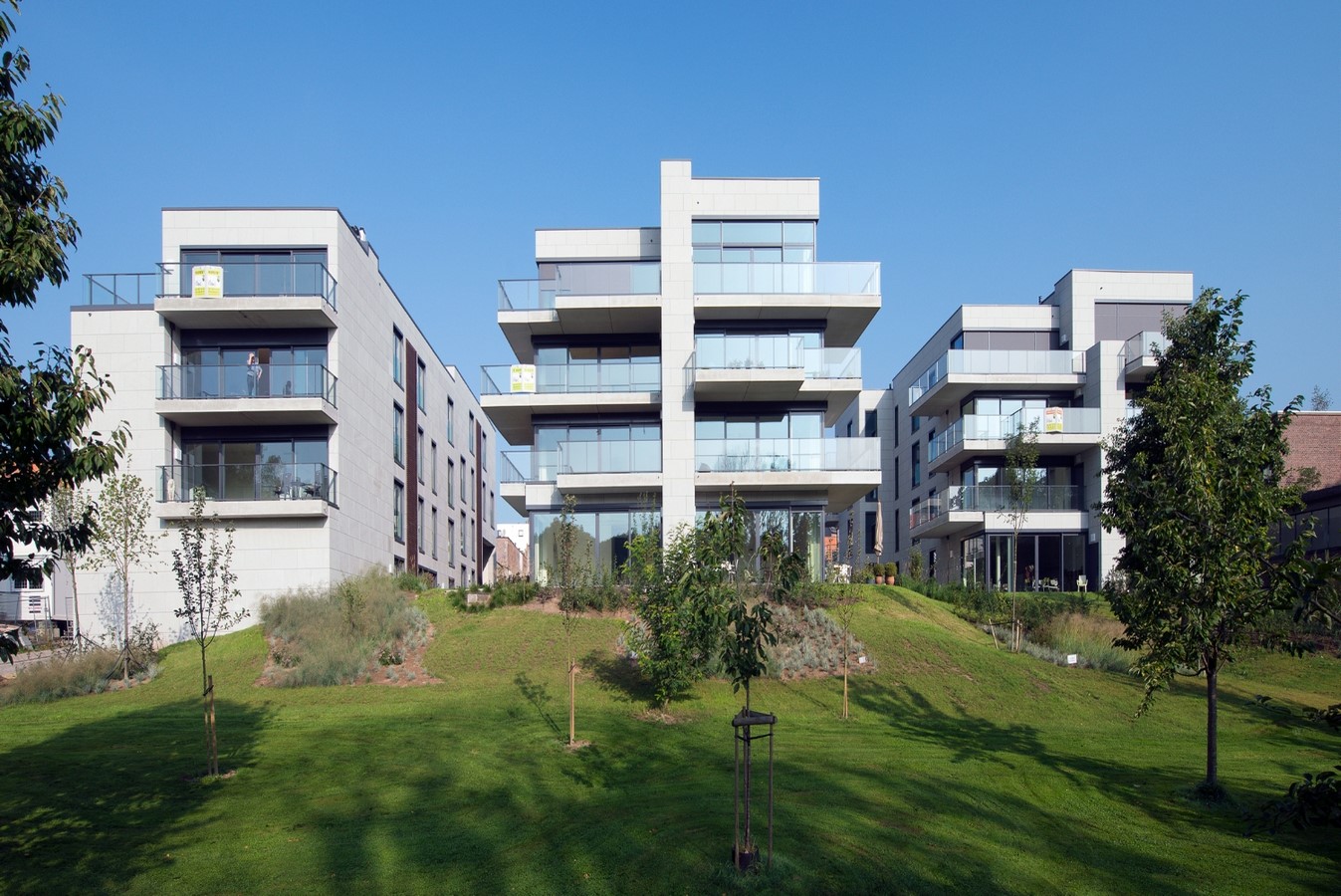
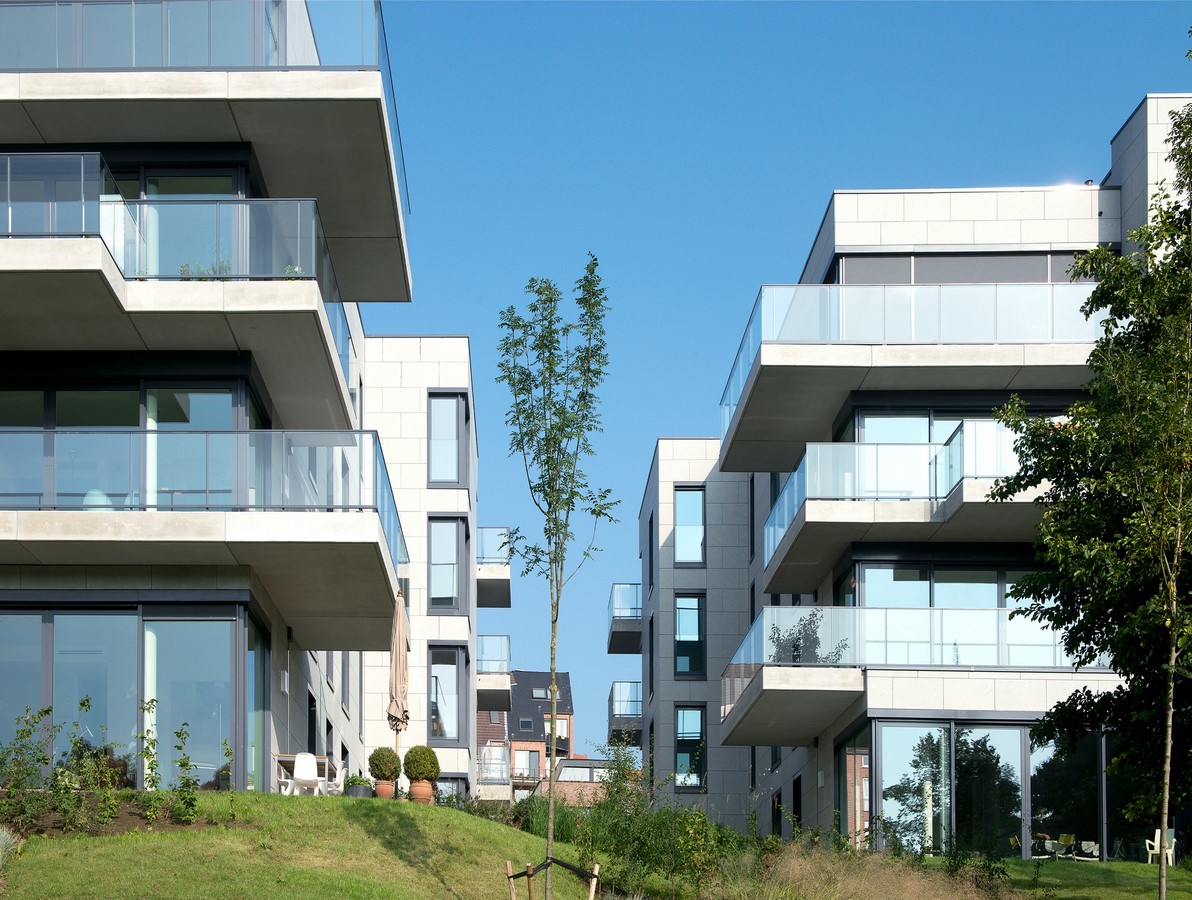
Address: Brussels, Belgium
Categories: Residential
Status: Completed 2015
Client: IMMOBEL
End-user: Private
Total surface: 10.202 m2
Incorporation with: A.-Concept
14. Belfius Art Gallery
This art gallery is located at the top of the Belfius tower. Its collection of Belgian art is the largest in the country. The round white wall shapes give a sense of privacy to every artwork. Proper care is given to the design of interior lighting to enhance the displayed works.
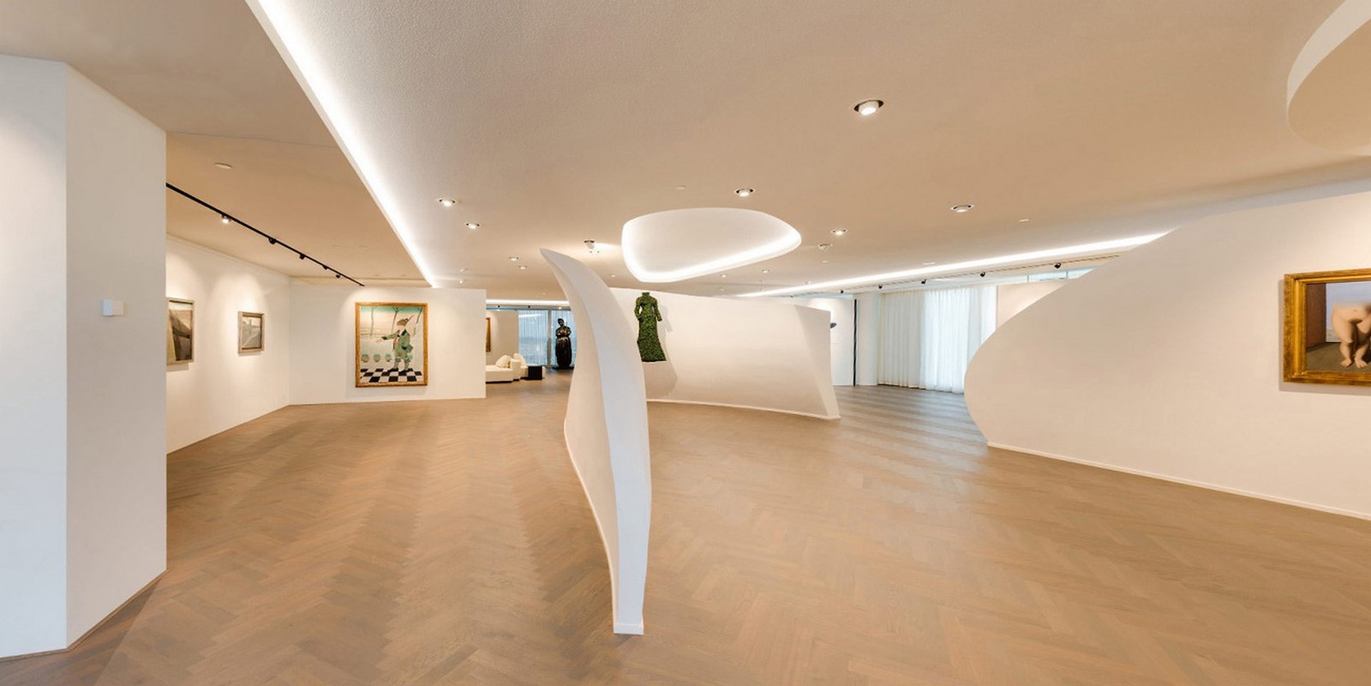
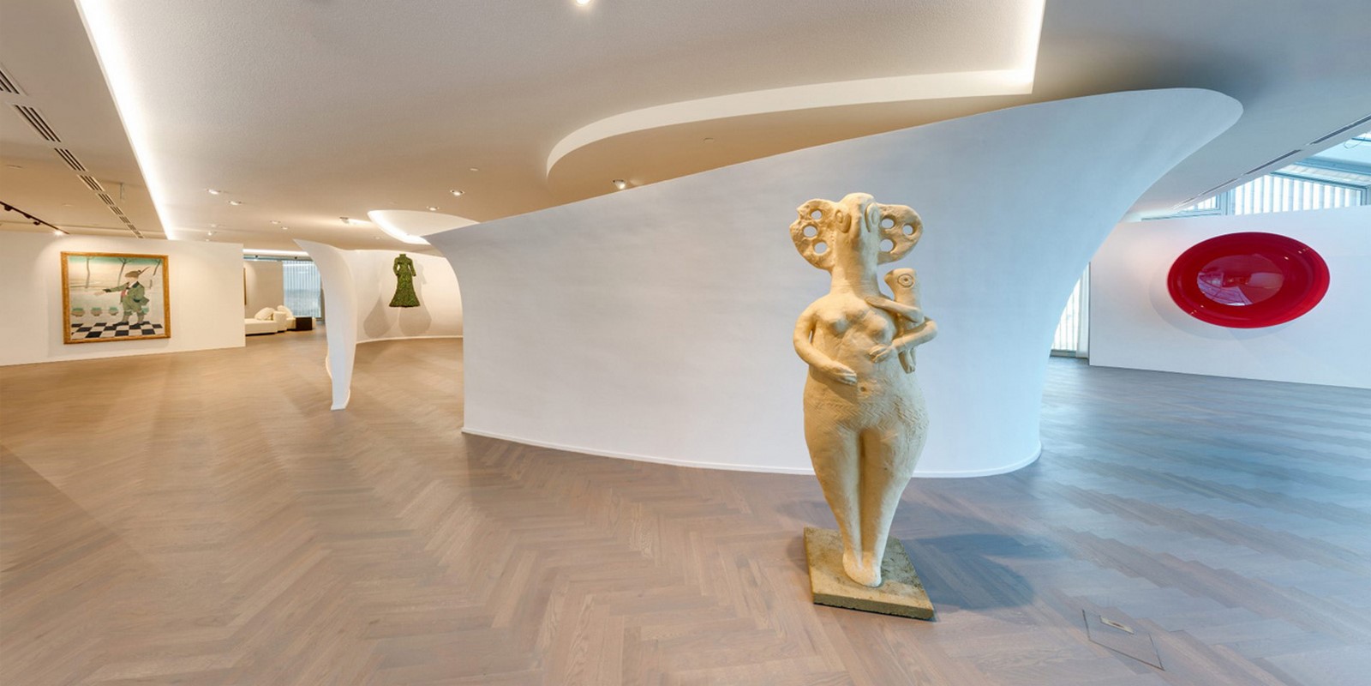
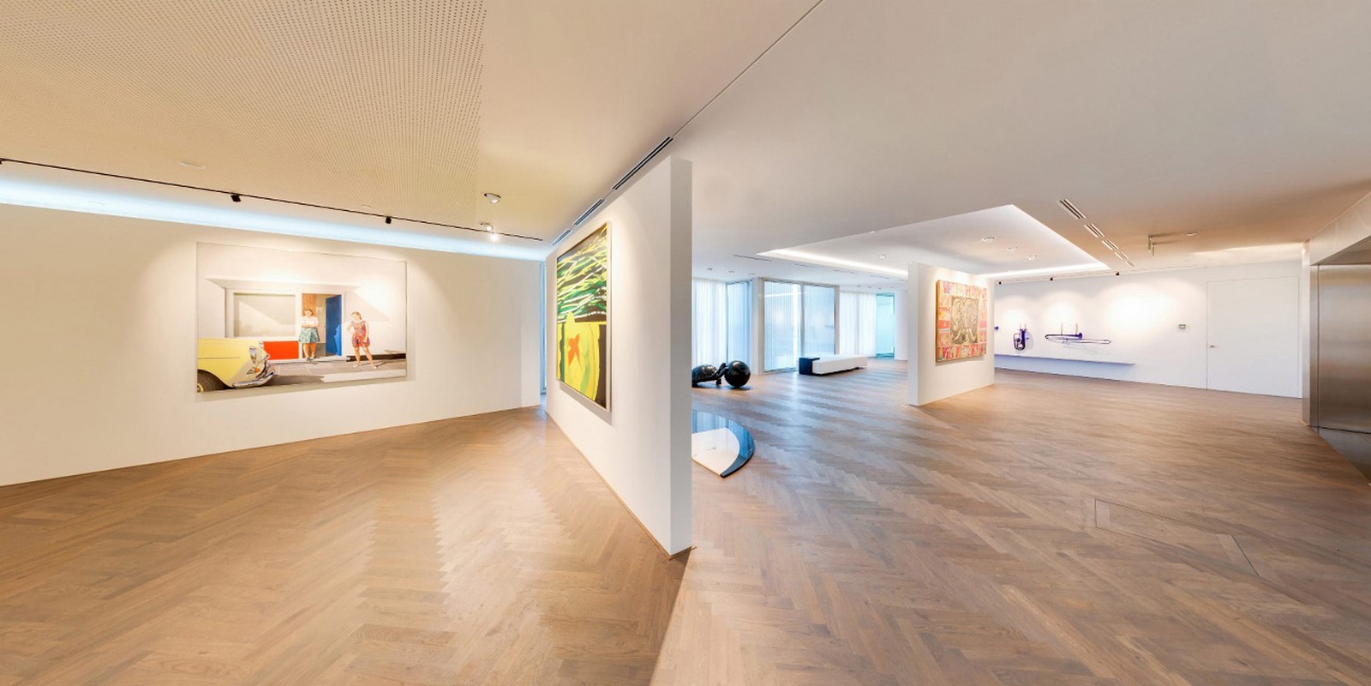
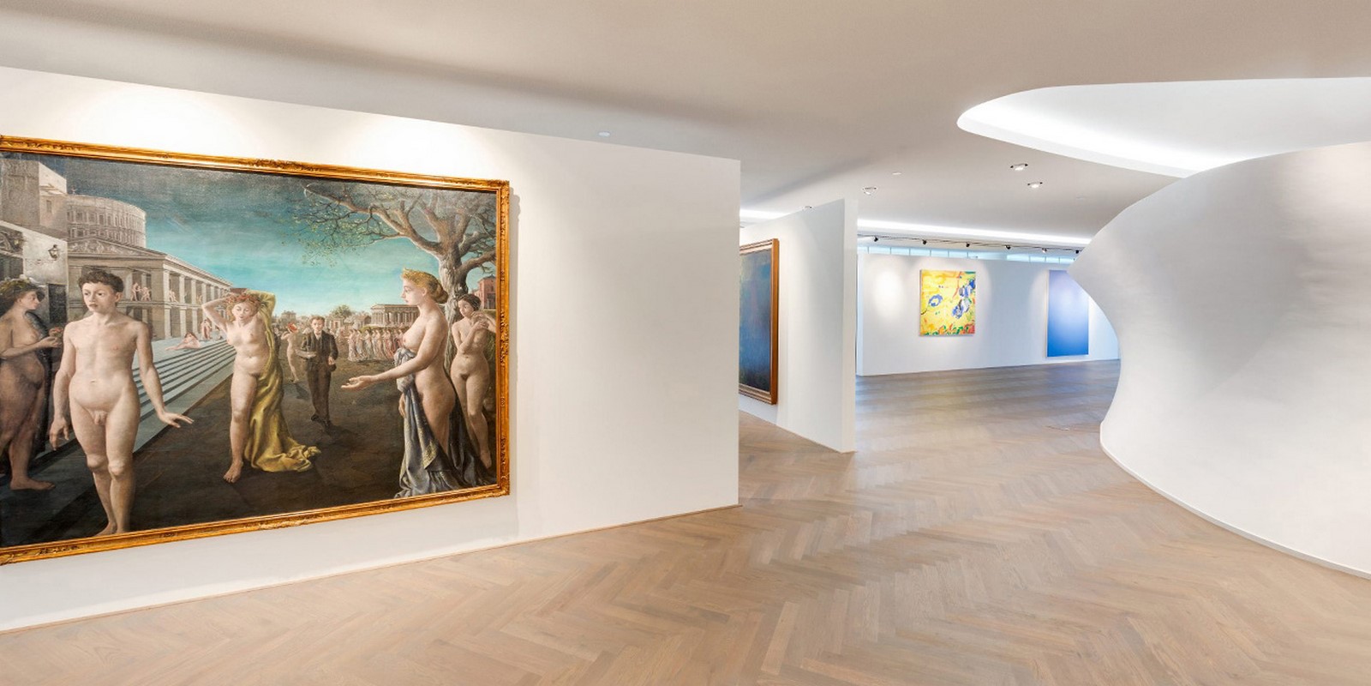
Address: Brussels, Belgium
Categories: Arts & Culture, Interior design
Status: Completed 2015
Client: Belfius
End-user: Belfius Art gallery
15. Mercedes Benz Showroom
The showroom of Mercedes Benz located in Drogenbos is a linear structure consisting of a maximum of two internal floors. The place is spaciously designed for the flexible movement of automobiles.
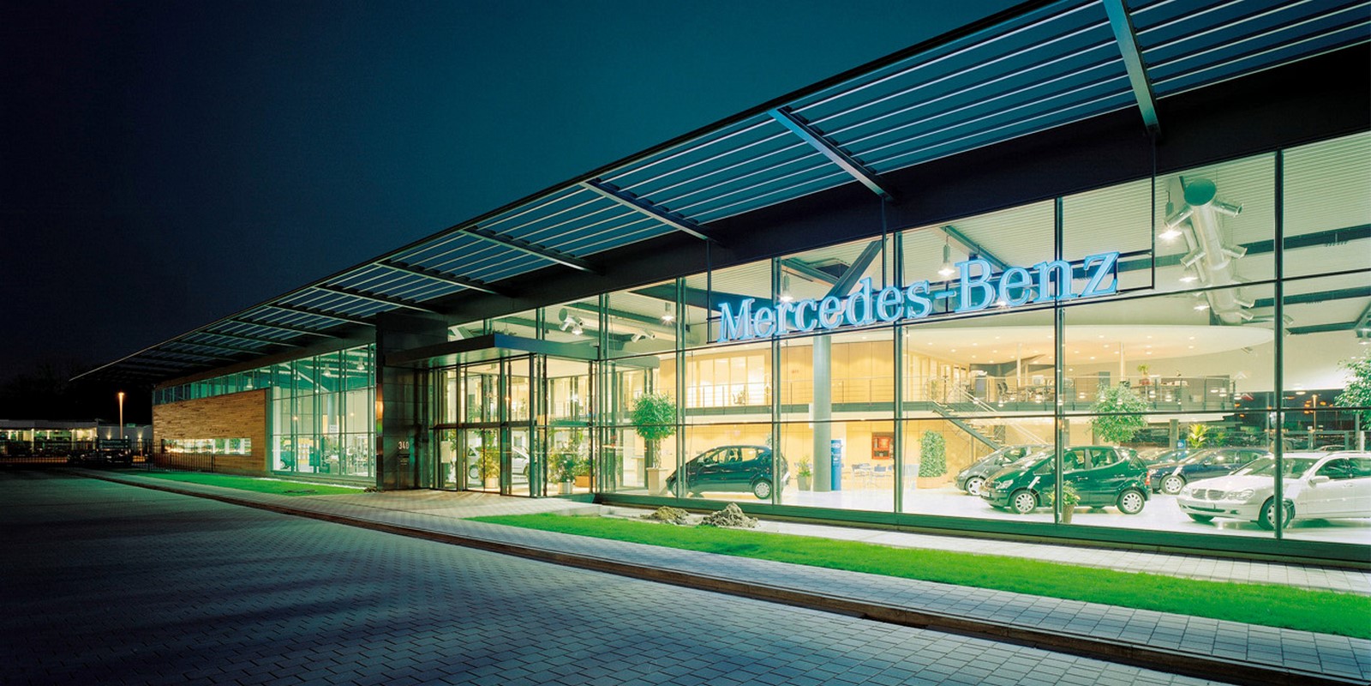
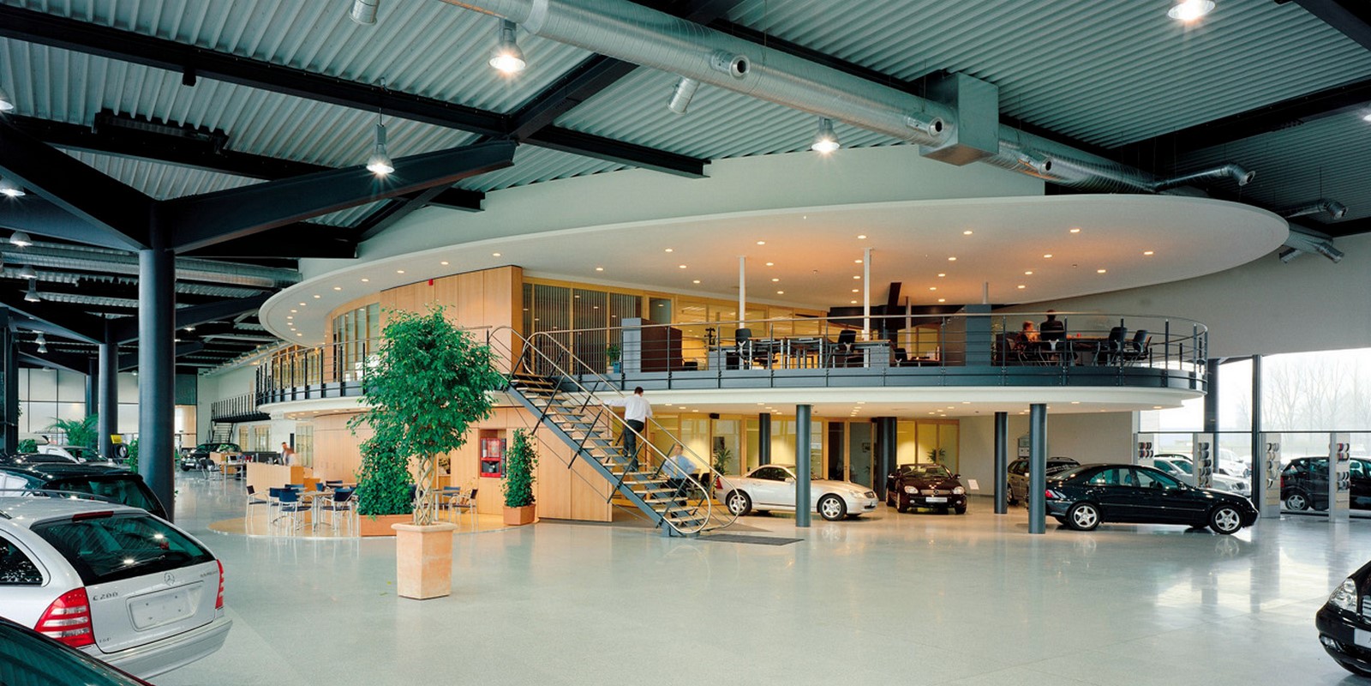
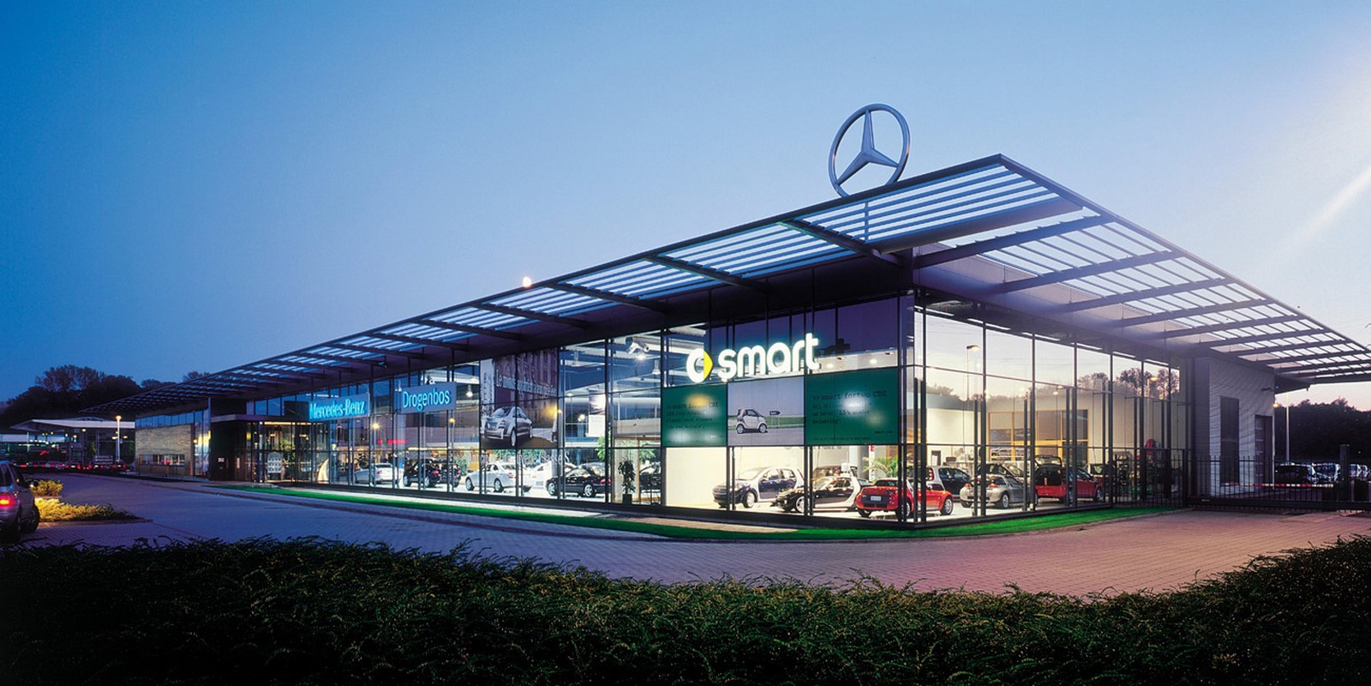
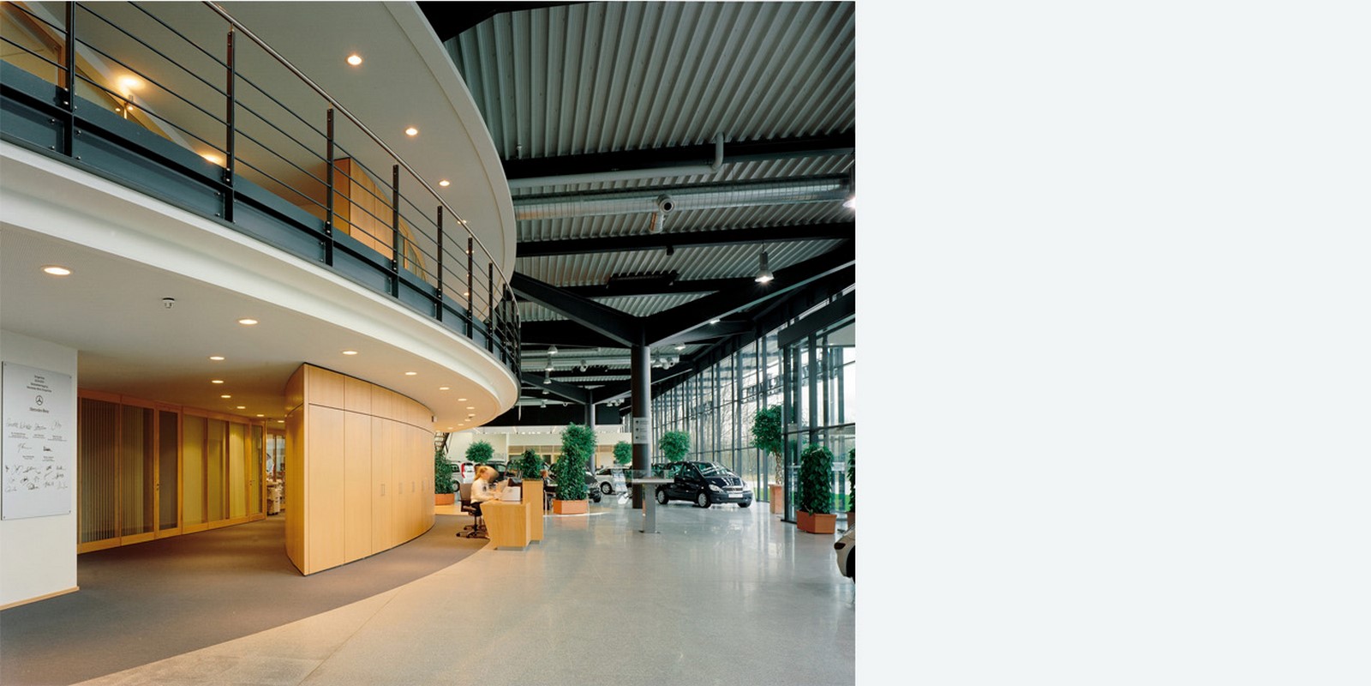
Address: Drogenbos, Belgium
Categories: Showrooms, Industrial, Retail
Status: Completed 2001
Client: Mercedes-Benz Belgium
End-user: Mercedes-Benz Belgium
Total surface: 9.000 m2
References
Jaspers-Eyers | Architects. (n.d.). Jaspers-Eyers | Architects. [online]
Available at: https://www.jaspers-eyers.be/ [Accessed 25 May 2021].
Lomholt, I. (2014). BNP Paribas Fortis HQ: Brussels Headquarters. [online] e-architect. Available at: https://www.e-architect.com/belgium/bnp-paribas-fortis-hq [Accessed 5 Aug. 2021].
Deloitte Belgium. (n.d.). Deloitte chooses Gateway building at Brussels Airport | Deloitte Belgium | Articles | News, press release. [online] Available at: https://www2.deloitte.com/be/en/pages/about-deloitte/articles/deloitte-chooses-gateway.html [Accessed 5 Aug. 2021].










