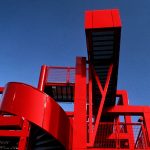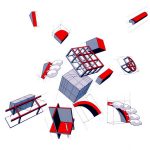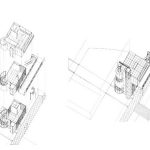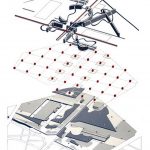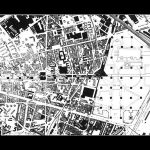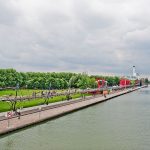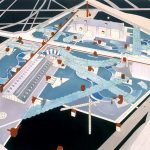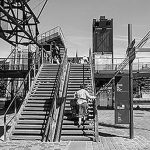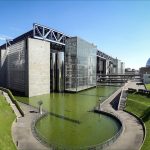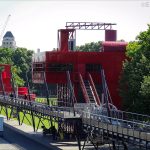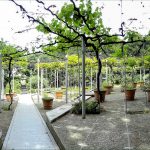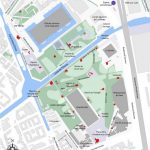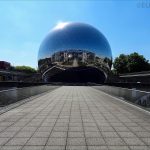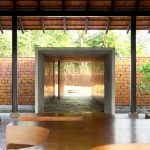It is the year 1982… and the results of one of the most important urban design projects are in. Bernard Tschumi has won the design competition, his design chosen from about 500 entries, among those of OMA/Rem Koolhaas, Zaha Hadid, and Jean Nouvel. The objectives of the competition are to mark the vision of an era and to act upon the future economic and cultural development of a key area in Paris.
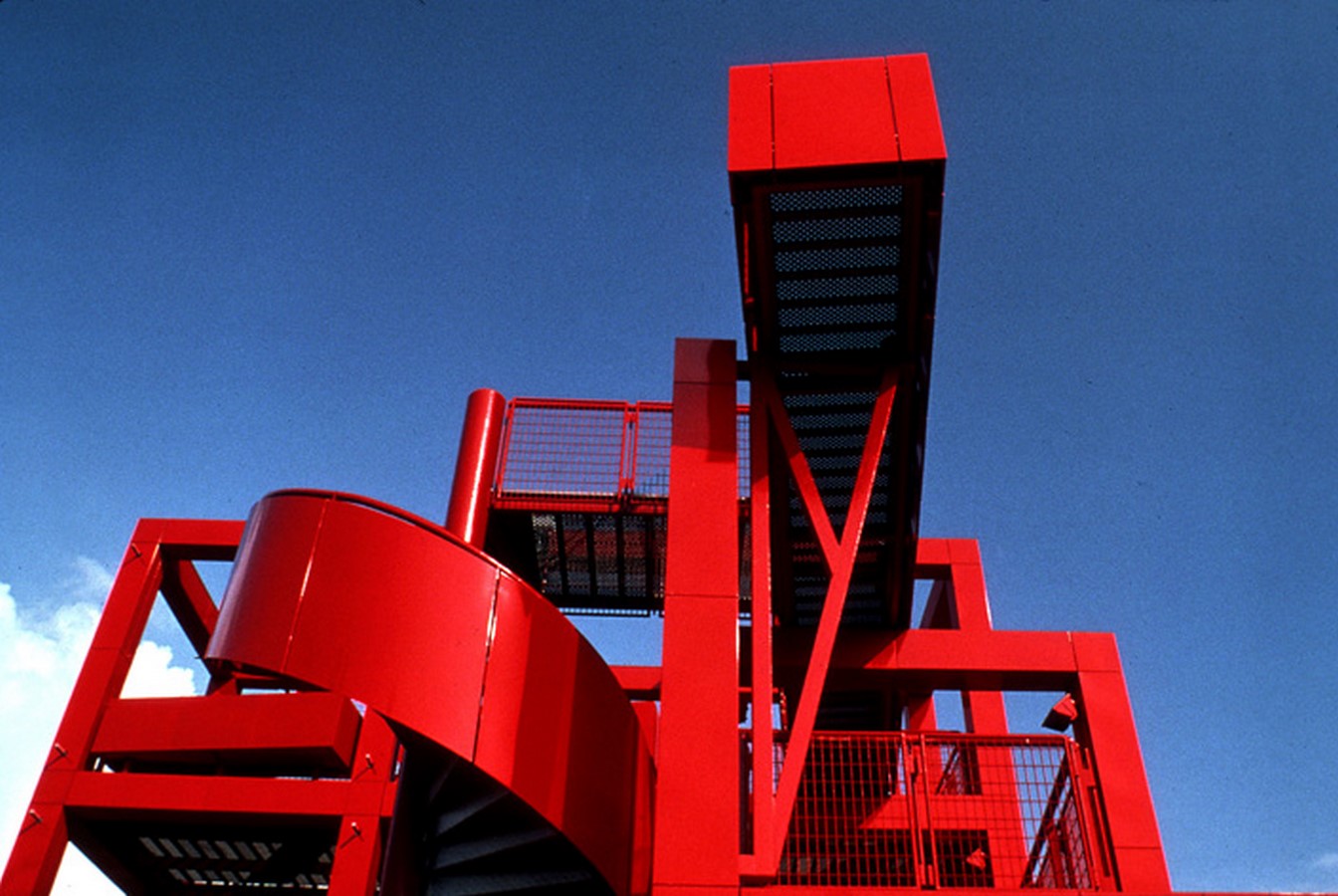
Design Philosophy | Parc De La Villette
Bernard Tschumi envisioned creating one of the largest discontinuous buildings in the world, creating new spaces for activities while building upon the already existing spaces. One of the core philosophies of the design was based on culture rather than nature. The entire park, though meant to be deconstructionist, is still clearly defined along an axis, with the help of walkways and canopies. The various thematic gardens are spread along curved paths, playing with the main axis. This work of Parc De La Villette is the first completed work by an architect widely known for his theoretical projects, and so becomes the test piece for a new philosophy – a new approach to architecture.
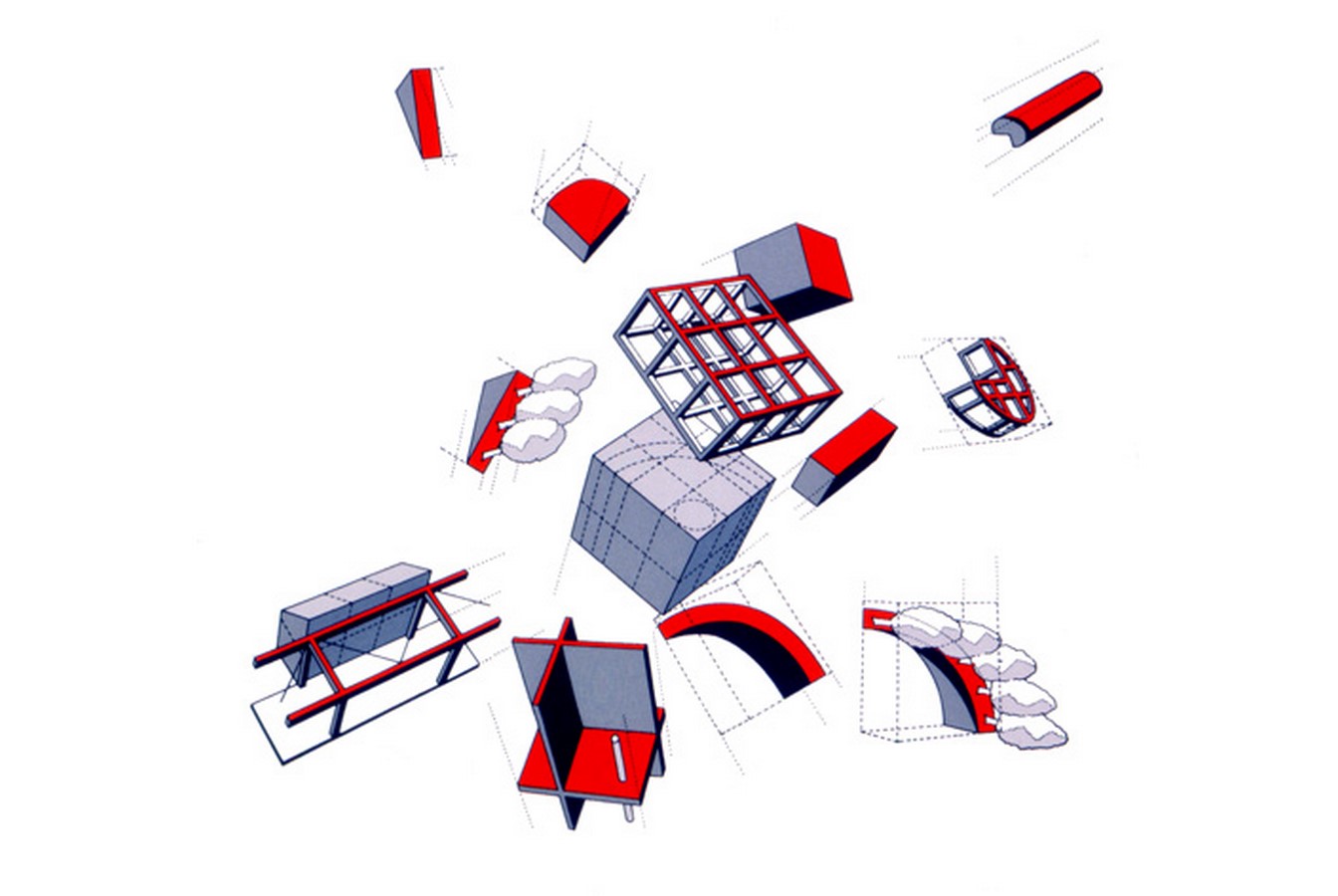
The park has been built on the simple principles of point, line, and planes. There are almost 42 points that Bernard Tschumi termed follies that are meant to serve as guiding points to the visitors. The paths are curved and straight and do not seem to follow any proper order or structure. A variety of spaces are created using these points and lines. Open spaces are created for the gathering of crowds such as in the concert areas and the open-air movie theater. Green spaces are created through the thematic garden, each garden having a unique theme such as sound, fly, dragon, equilibria, and so on.
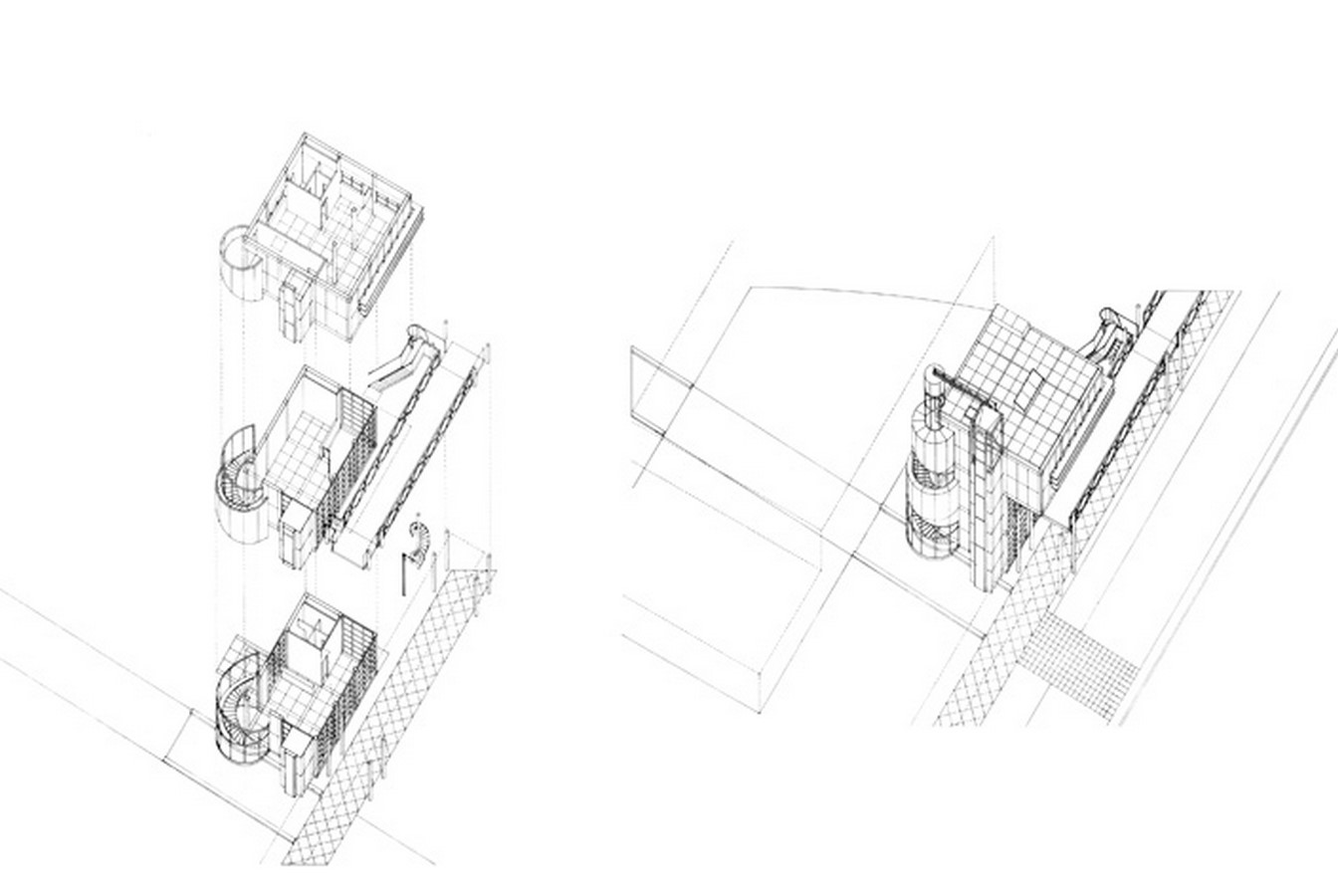
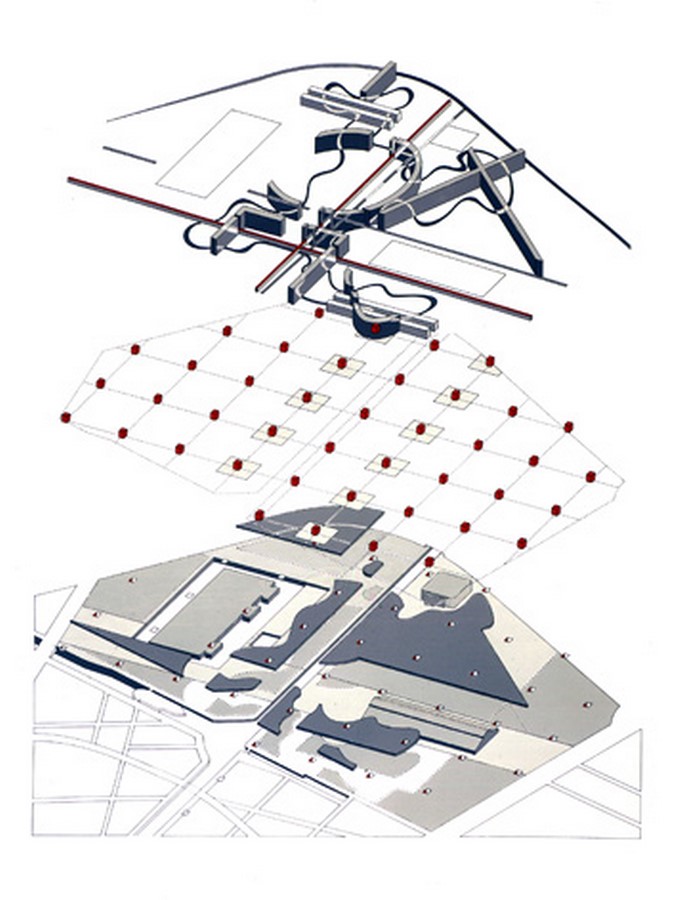
Geography
The park has been built on grounds that earlier housed abattoirs (slaughter houses) and the national wholesale meat market. It is located between two metro stations, easily accessible using public transportation. It houses two canals: the Ourcq Canal and St. Denison Canal, where visitors can rent a boat.
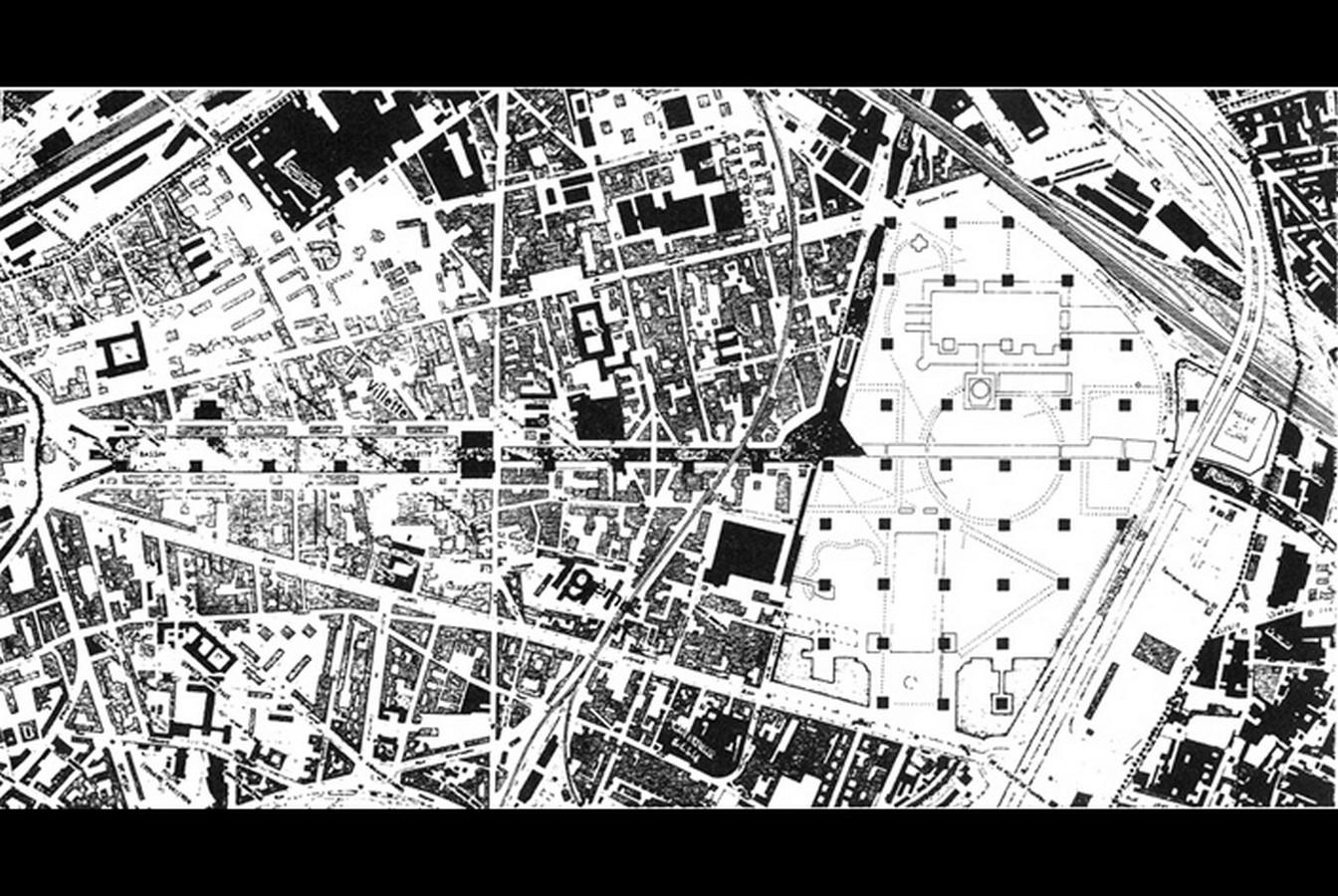
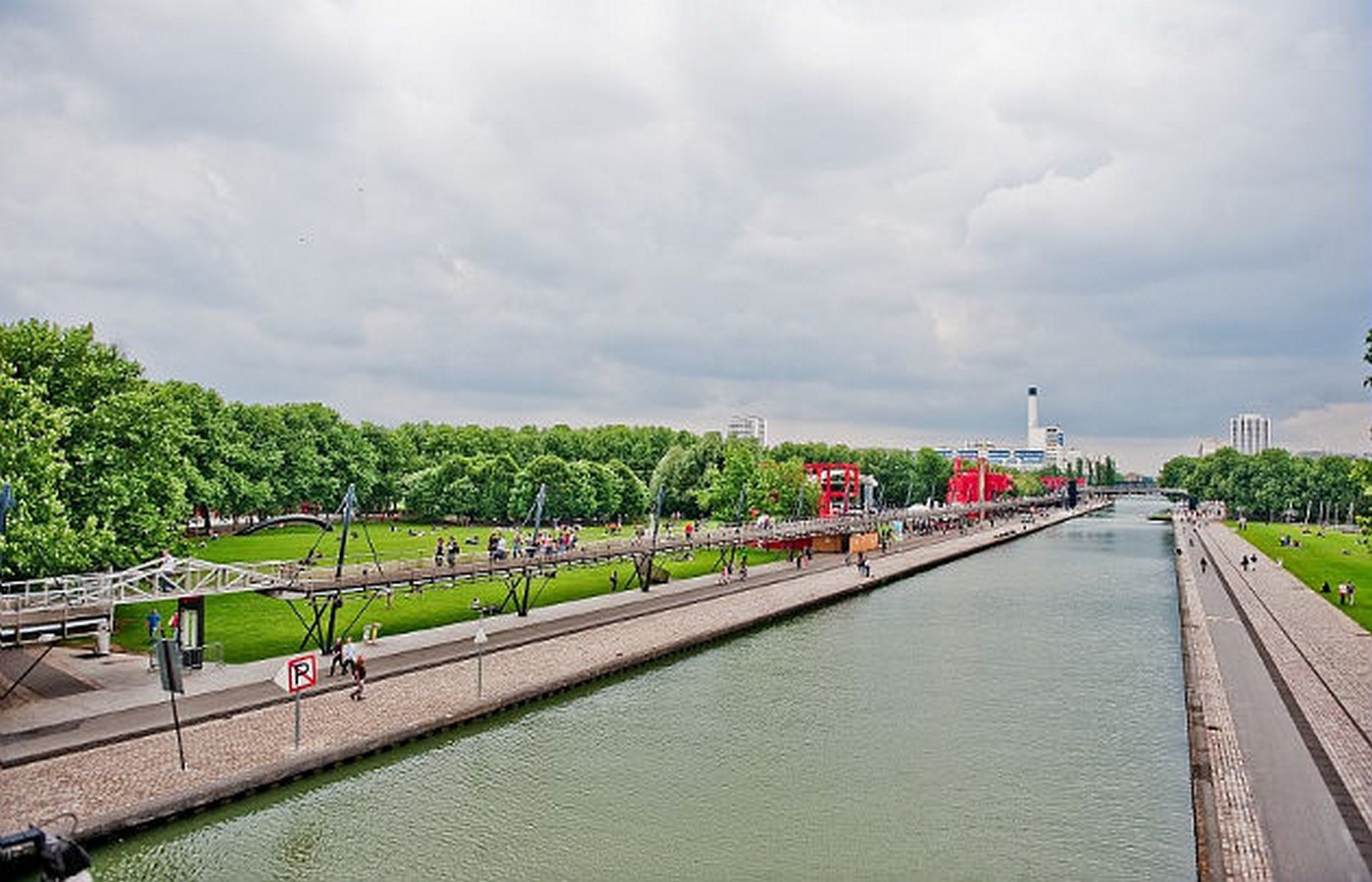
Spaces
The park, spread over an area of 55.5 hectares of land, is the biggest deconstructionist urban park. It proposes a socio-cultural park with activities that include workshops, gymnasium and bath facilities, playgrounds, exhibitions, concerts, science experiments, games, and competitions. In addition, there is also the Museum of Science and Technology and the City of Music on the site. At night during the summer, the broad playing fields become an open-air movie theater for 3,000 spectators.
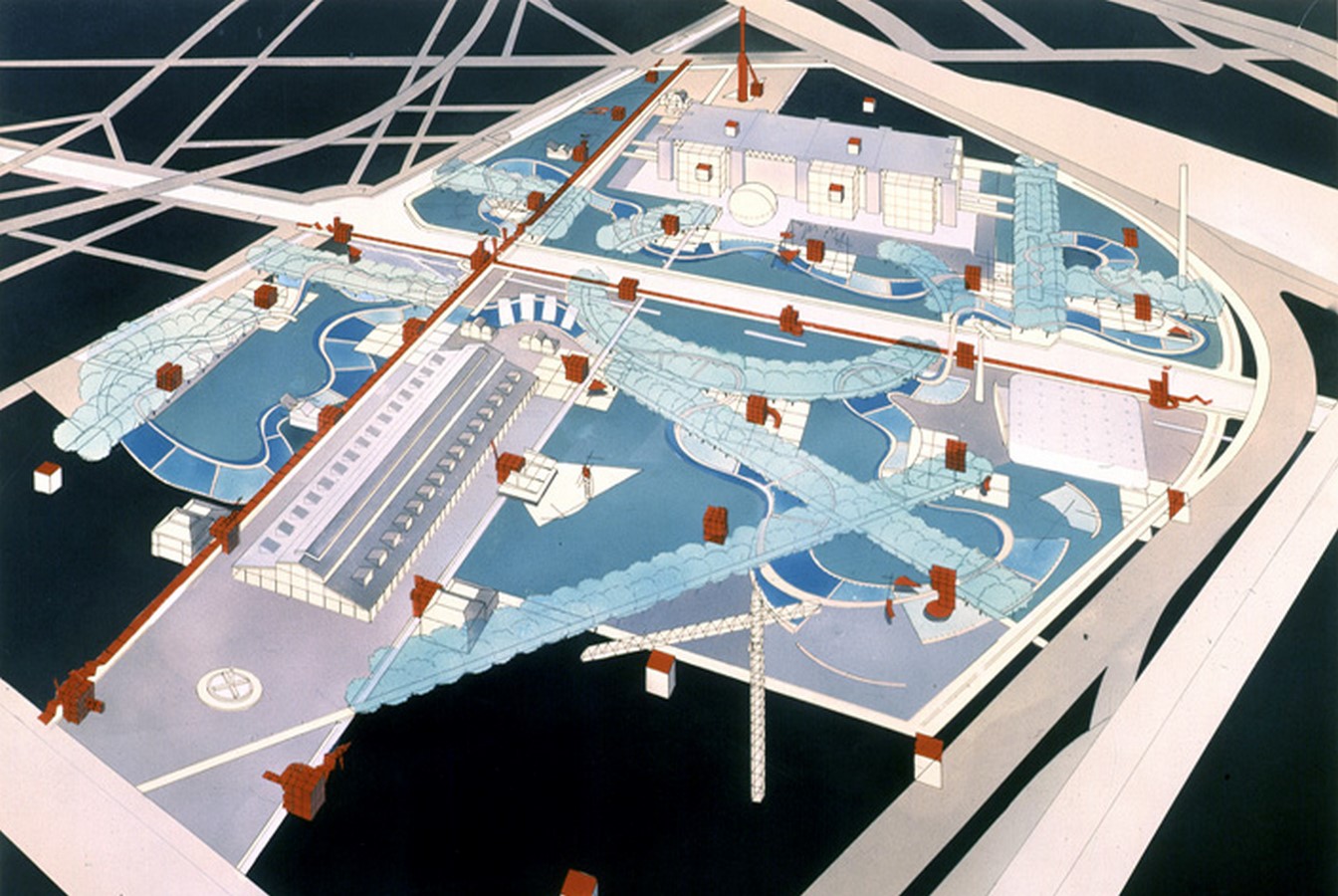
Construction
The Parc de la Villette was constructed in parts, with various sections being completed at different times in collaboration with other architects and designers. One of the first structures to be completed was the Zenith, designed by architects Philippe Chaix and Jean-Paul Morel, which was a concert venue inside the park capable of accommodating 6000 people.
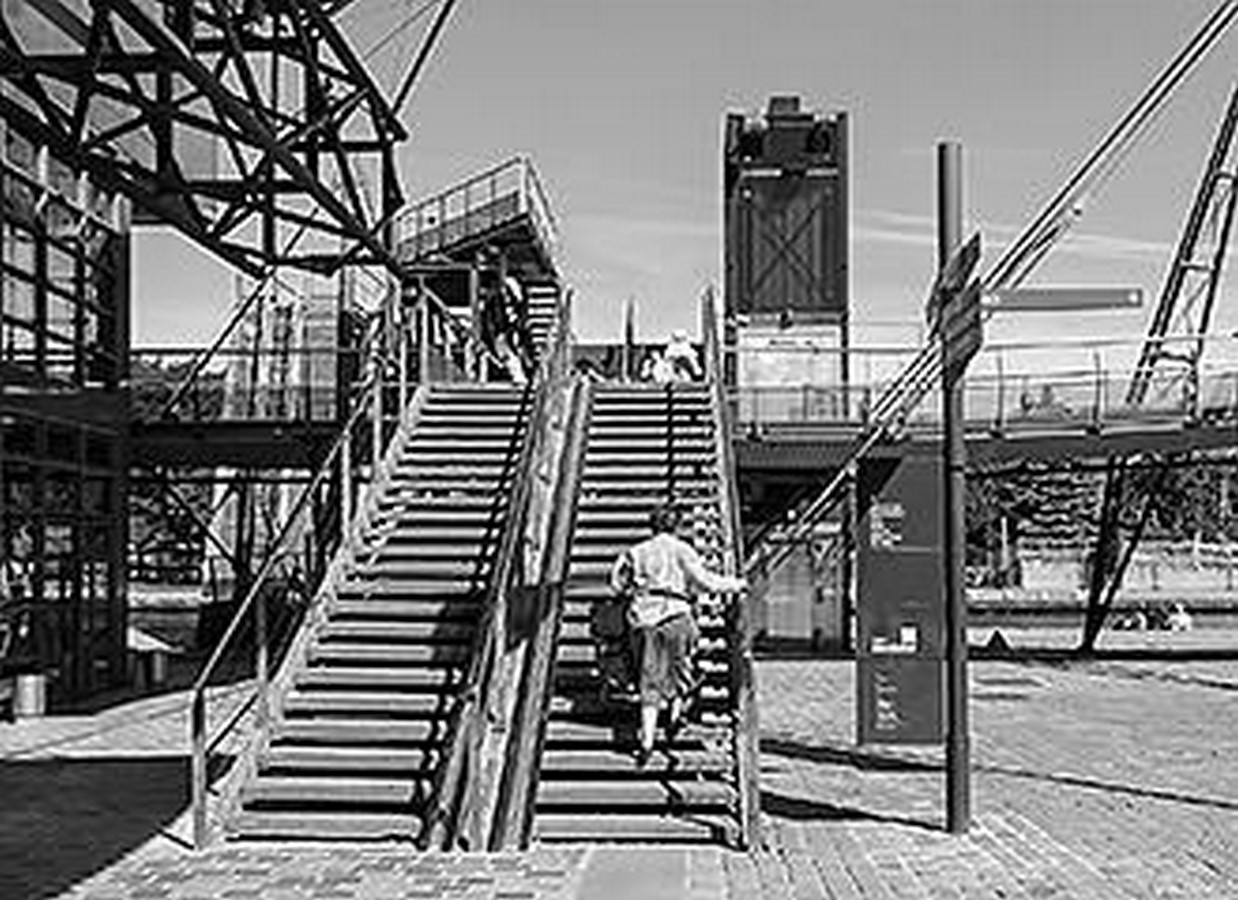
The Grande Halle de la Villette, a fair and exhibition venue, designed by Bernard Reichen and Philippe Robert finished construction soon afterward followed by the completion of the Geode, designed and constructed by Adrien Fainsilber and Gerard Fainsilber in 1985. Then came the development of the Cite des Sciences et de l’Industrie, the largest science museum in Europe, designed by the same architects as the Geode.
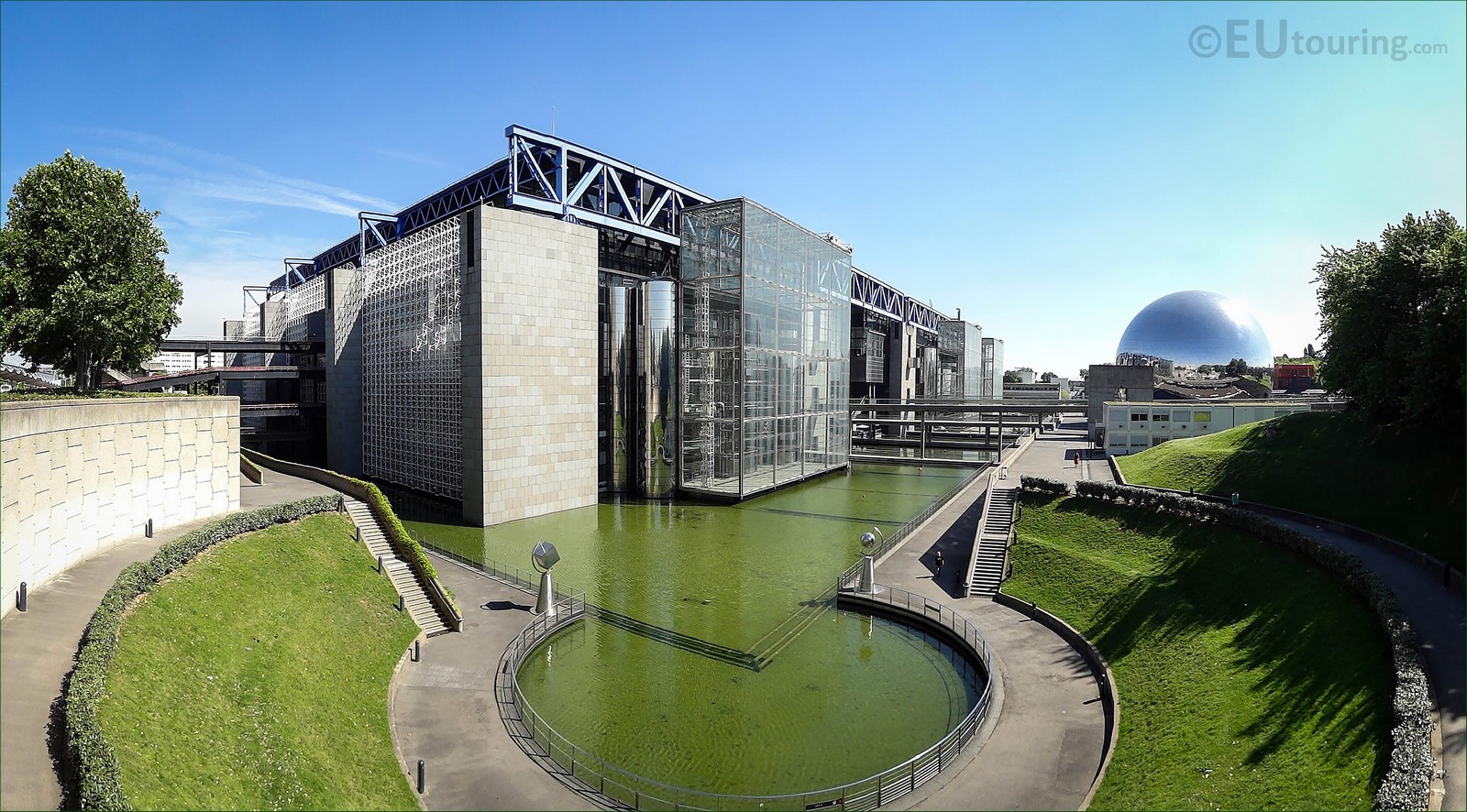
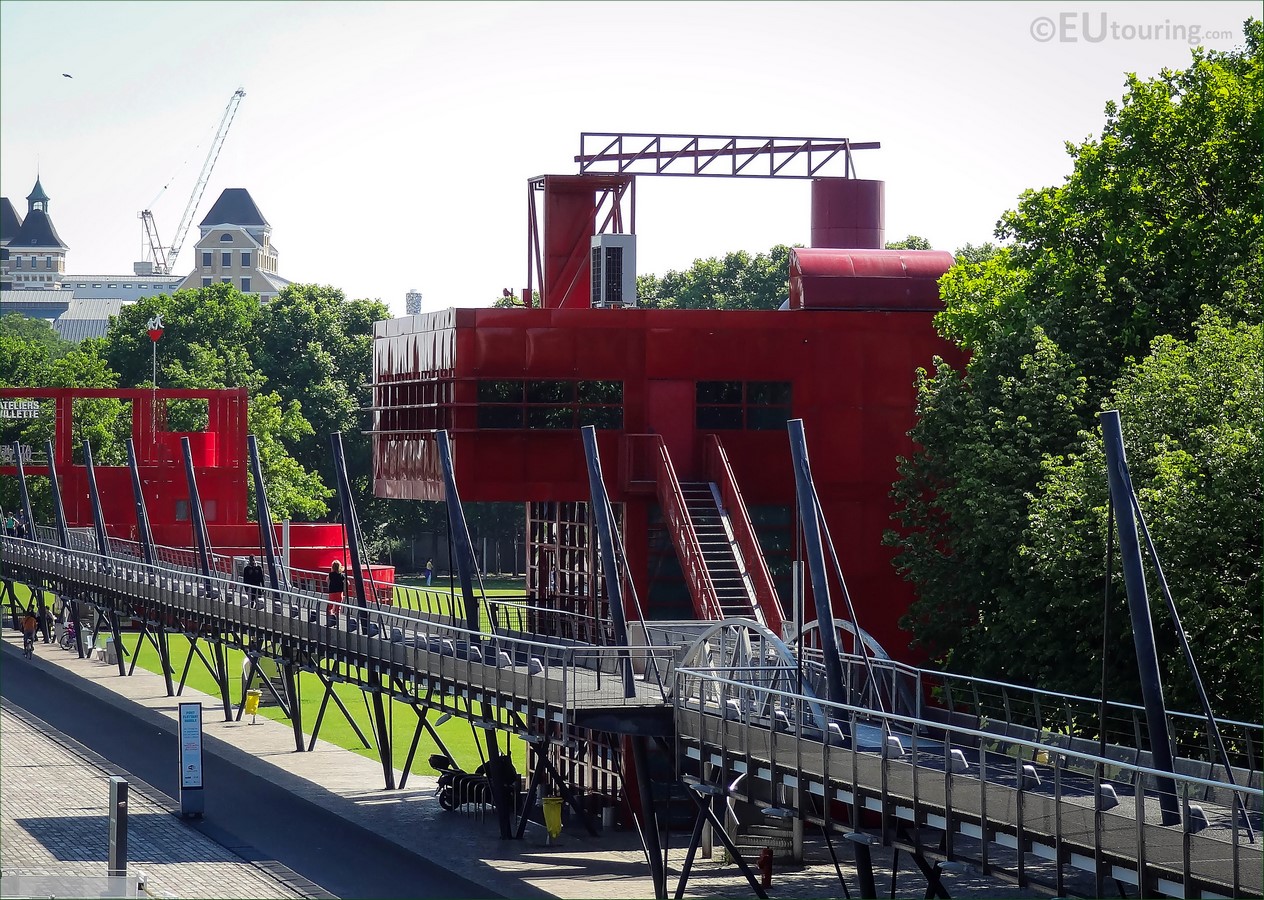
The themed parks eventually finished construction as well with their water features, fountains, ornamental ponds, walkways, and vast green spaces along with children’s playgrounds. A decommissioned submarine the Argonaute was redesigned as a museum. A music museum Musee de la Musique, and the Theater Paris-Villette are some more projects that are housed in the park.
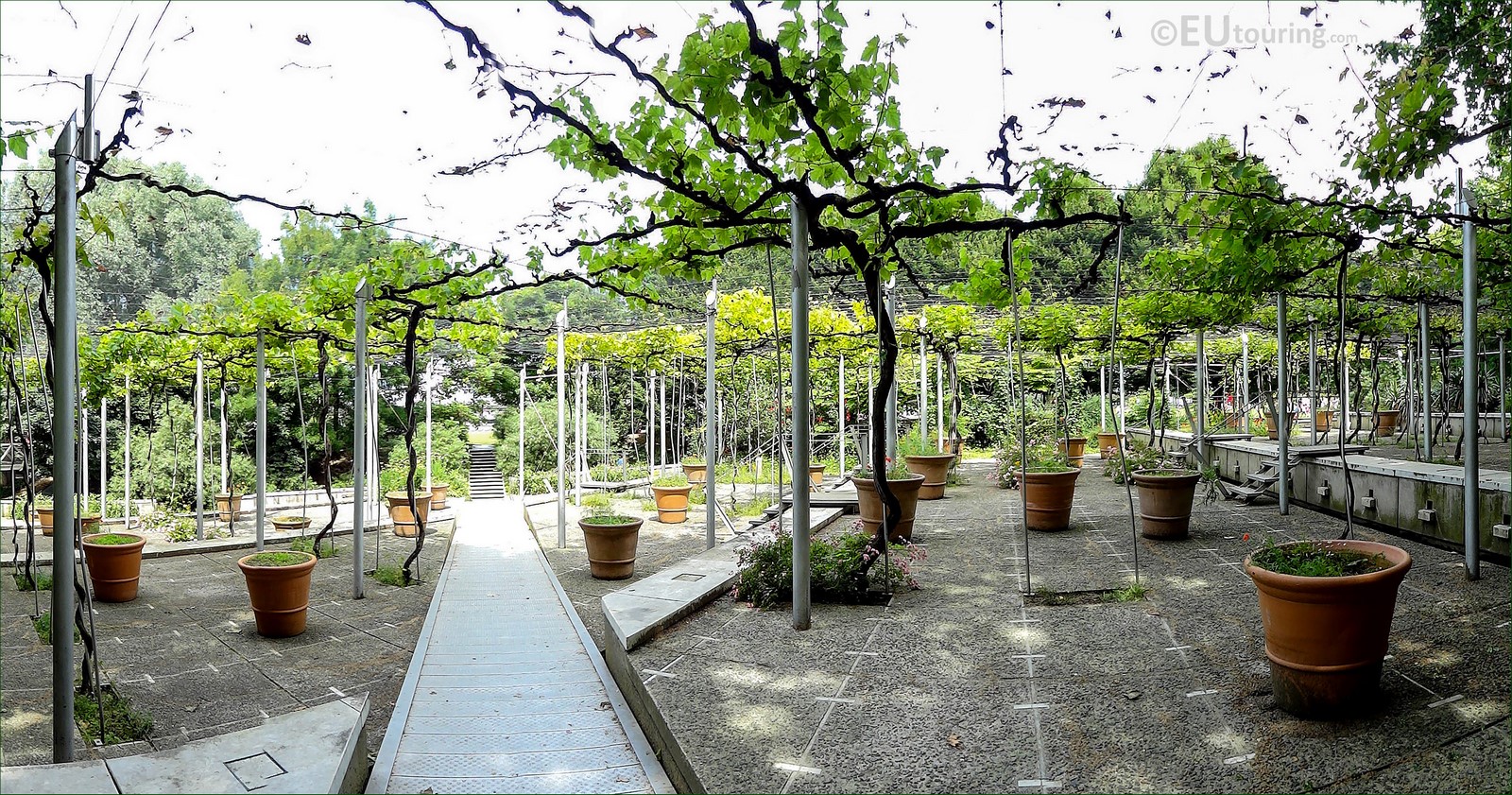
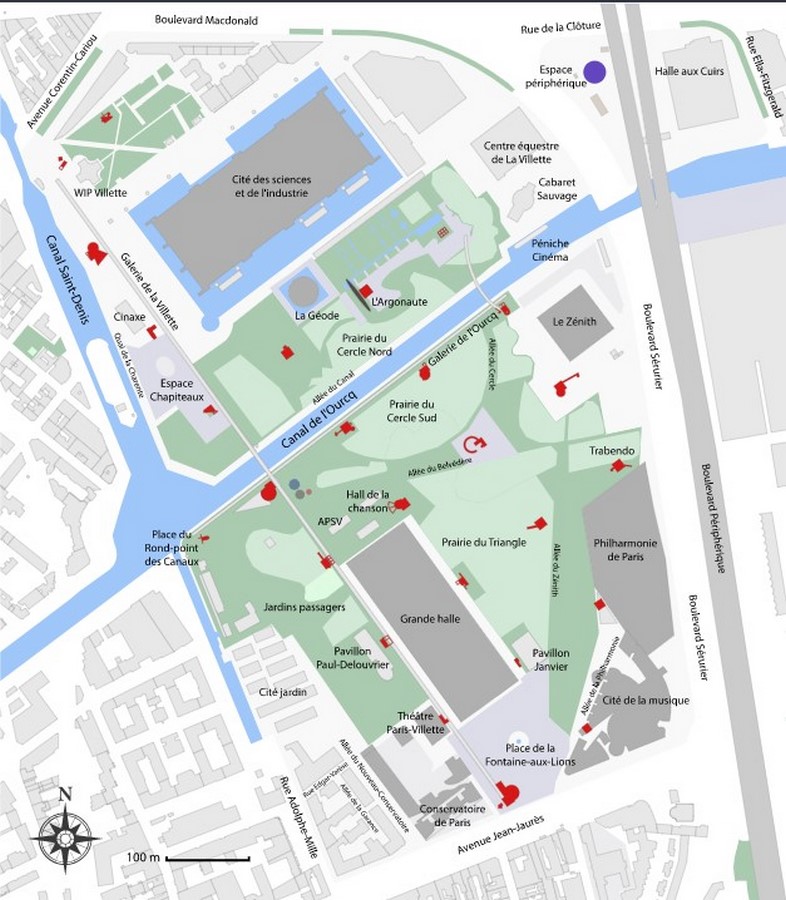
The Geode | Parc De La Villette
In 1985, the Geode, arguably one of the most unique structures of the park, finished construction. It is the world’s largest hemispherical movie theater. Its height is almost equivalent to a 12-storied building and it is the most attended cinema. The Geode is both an architectural and engineering feat of marvel. This perfectly spherical cinema is one of the most impressive and popular landmarks in France.
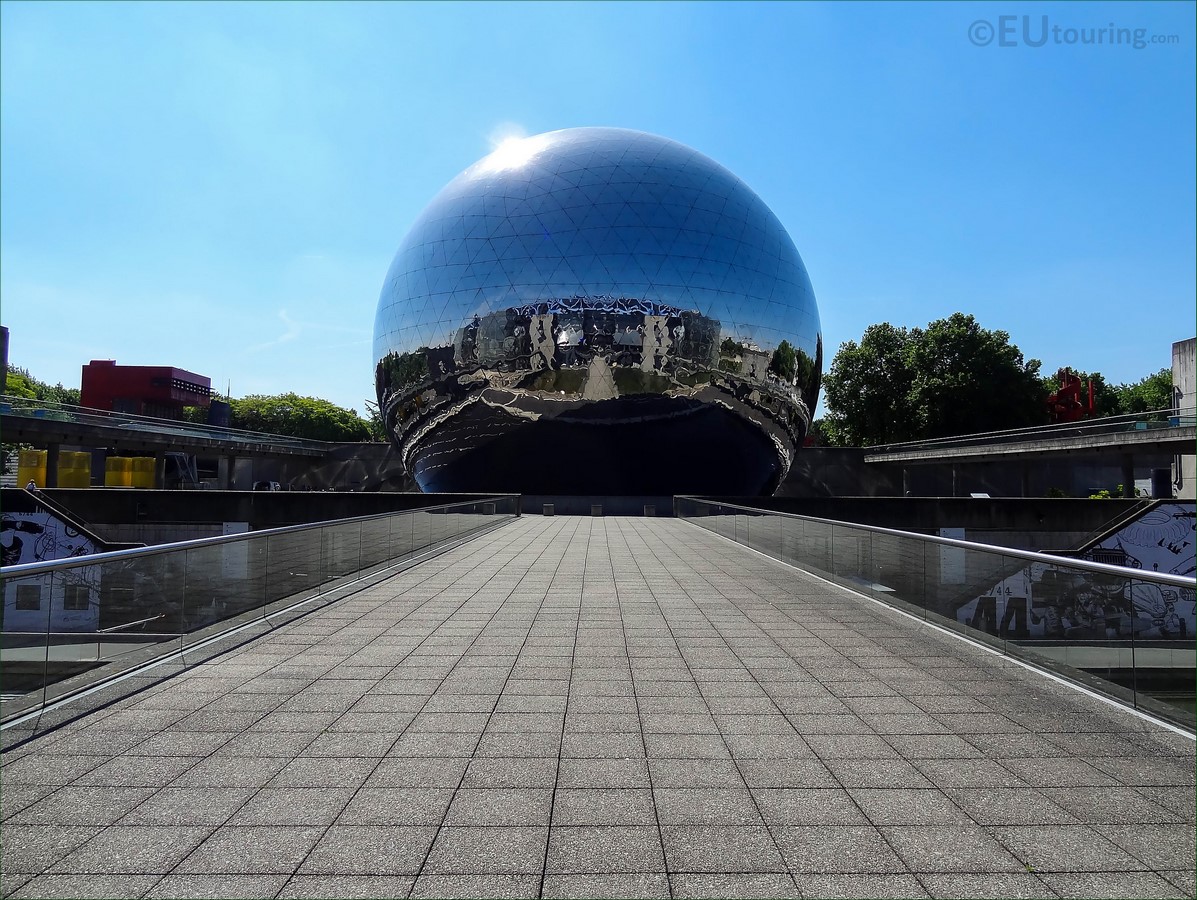
The huge mass of the structure is supported by a tree-like structure from the inside that holds 5000 tonnes of weight. The outer structure has the 2580 steel tubes forming the frame of the geodesic dome. The preformed polished stainless steel triangles make the structure shine like a mirror and give it a reflective quality. Changes in the weather across the year called for precision where each triangle was laid perfectly 1/10th of a millimeter apart to account for the expansion during the hot months.
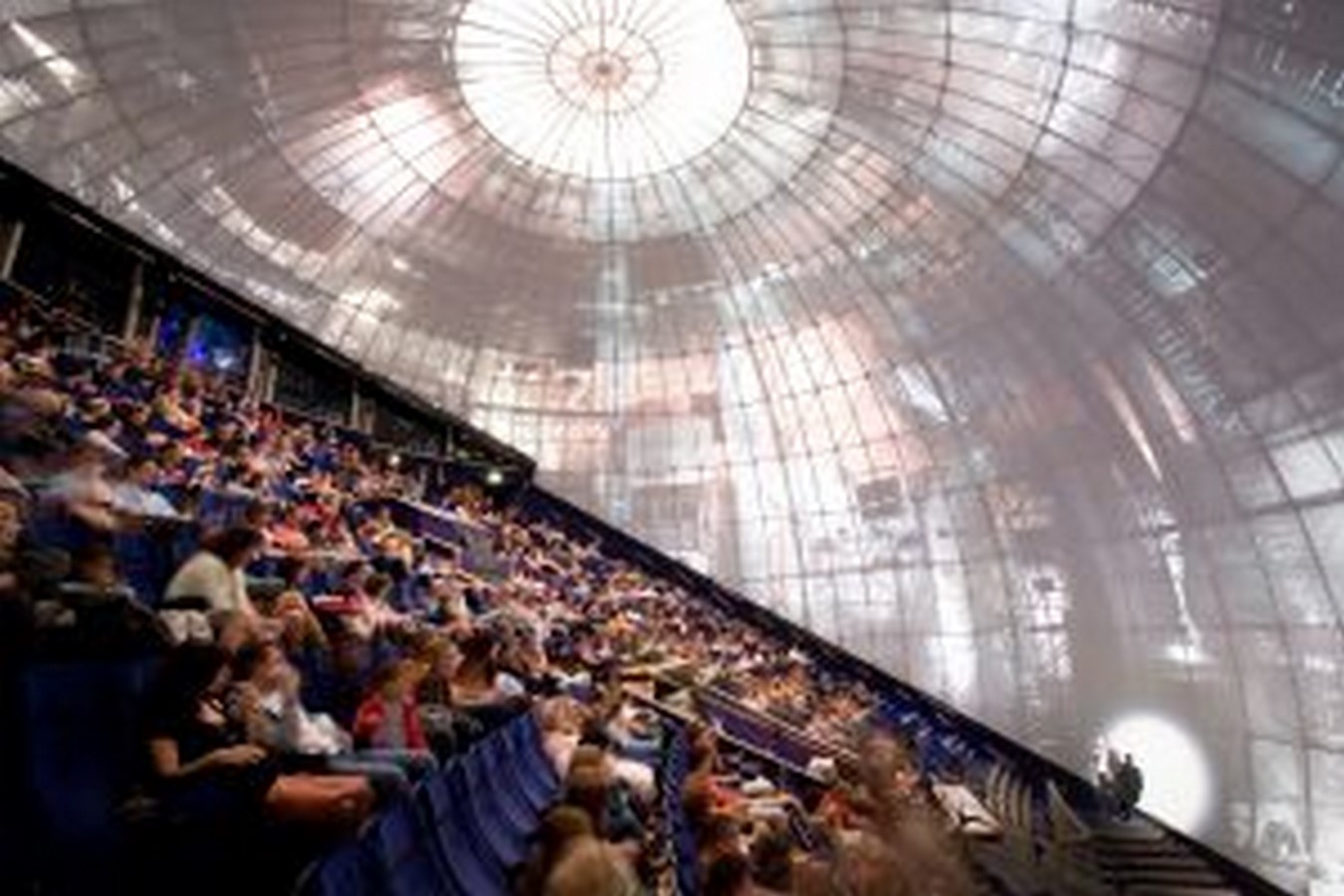
The Parc de la Villette is an “urban park for the 21st century”. Though often criticized for its lack of prioritization of human needs and scale, it presents a space that disconnects the visitor from their life outside the park, creating a cocoon of sorts, huge and unscalable. However, Bernard Tschumi delivers on his promise of the park being a space completely unassociated from the past and one that looks to the future.
References:
- Bernard Tschumi Architects. Parc de la Villette. [online]. Available at: http://www.tschumi.com/projects/3/# [Accessed date: 20/05/2022].
- Architecture Styles (2020). An Incredible Place to Explore in Paris: Parc De La Villette By Bernard Tschumi Architects. [online]. Available at: https://architecturesstyle.com/parc-de-la-villette/ [Accessed date: 20/05/2022].
- EU Touring. History of the Parc de la Villette in Paris. [online]. Available at: https://www.eutouring.com/history_of_the_parc_de_la_villette.html [Accessed date: 20/05/2022].
- Paris Info. Available at: https://en.parisinfo.com/paris-museum-monument/71469/Parc-de-La-Villette-Plein-Air [Accessed date: 20/05/2022].
- Garden Visit. A review of Parc de la Villette, Paris. [online]. Available at: https://web.archive.org/web/20060516204807/http://www.gardenvisit.com/landscape/architecture/18.1-parc-de-la-villette.htm [Accessed date: 20/05/2022].
- Peter Blundell Jones – Architectural Review (2012). Parc de La Villette in Paris, France, by Bernard Tschumi. [online]. Available at: https://www.architectural-review.com/buildings/parc-de-la-villette-in-paris-france-by-bernard-tschumi [Accessed date: 20/05/2022].
- Courtney Traub – Paris Unlocked (2021). Why Paris’ Quirky Parc de la Villette is Worth a Visit. [online]. Available at: https://www.parisunlocked.com/best-of-paris/why-paris-parc-de-la-villette-what-to-do/ [Accessed date: 20/05/2022].








