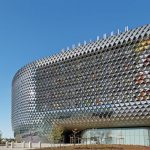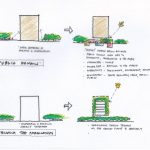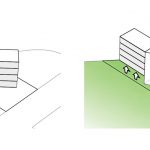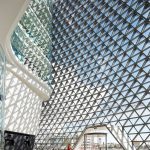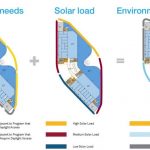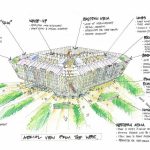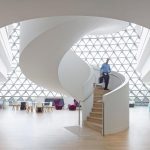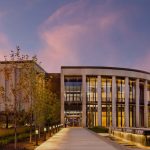Woods Bagot is a firm specialising in People Architecture. They prioritise human experience in their design process to create engaging, future-oriented projects that respond to how people utilise space. It focuses on the design and planning of buildings in a variety of areas and specialities. The South Australian Health and Medical Research Institute is a non-profit health and medical research organisation based in Adelaide, South Australia. While designing research institutes, Woods Bagot architects have to meet complex functional requirements. In this building, the challenges of the design coalesce into an ideally suited design solution for context. This building intends to attract researchers around the world and provide a lot of different research environments to the user. The programme of the building is intended to accommodate approximately 700 researchers and provide a collaborative and open environment to the user.
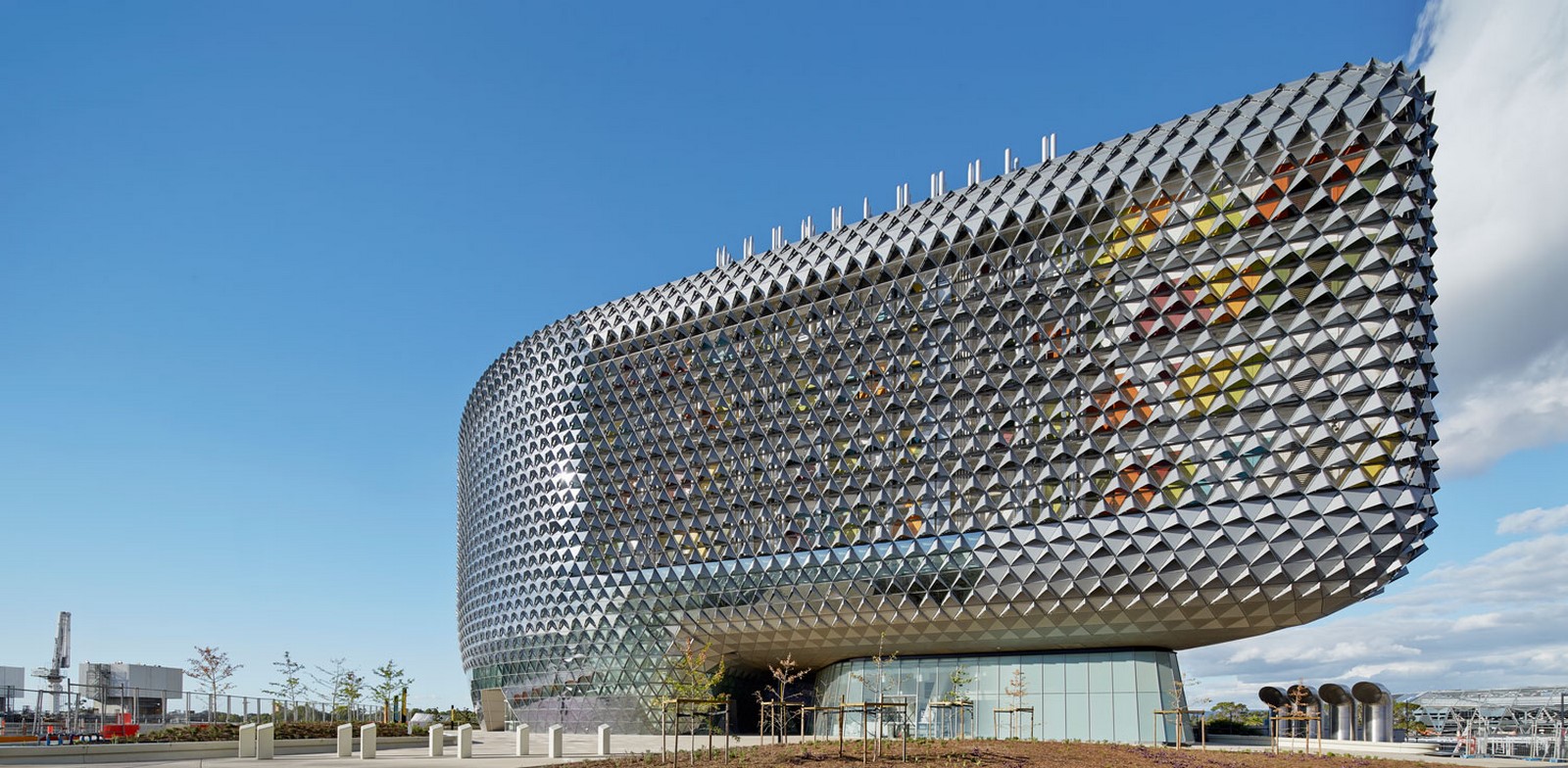
The building form is sculpted by its function and seamlessly interacting with its surroundings. It resembles a “space ship” that just landed on the site. The complete form is upraised from the ground. This creates the illusion of floating and unites with the parkland. The form is rendered capable of composing landscape and creating amazing plaza space in the ground plane. The concept is about to float the building above the parkland, and they gave it back to the public below it.
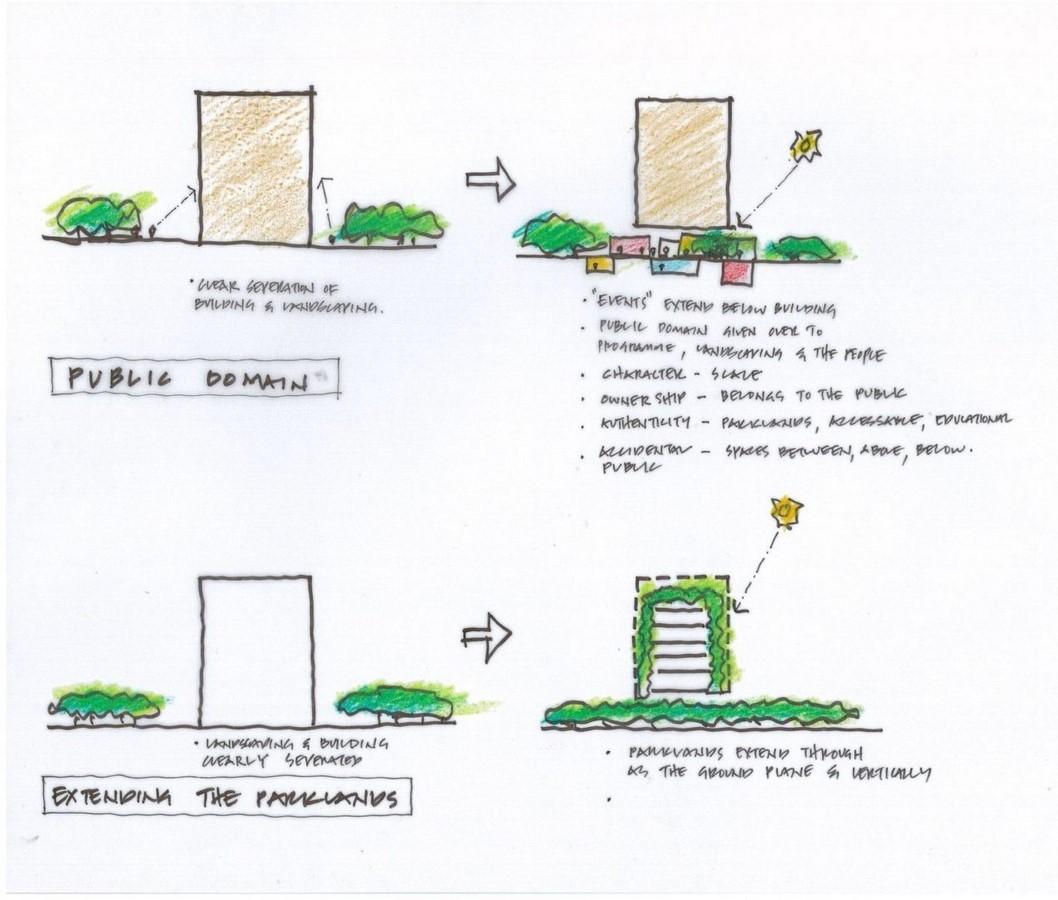
The building nestles comfortably into its environment; it doesn’t dominate the surrounding parkland. Because of the site’s distinctive shape and requirement, an elevated diamond-shaped layout was developed. The western portion ties to the ground level and serves as a sense of entry for the building, with a forecourt approach adjacent to the hospital. The building blocks in the north and south are united by the atrium, which is provided on the east and west side of the building.
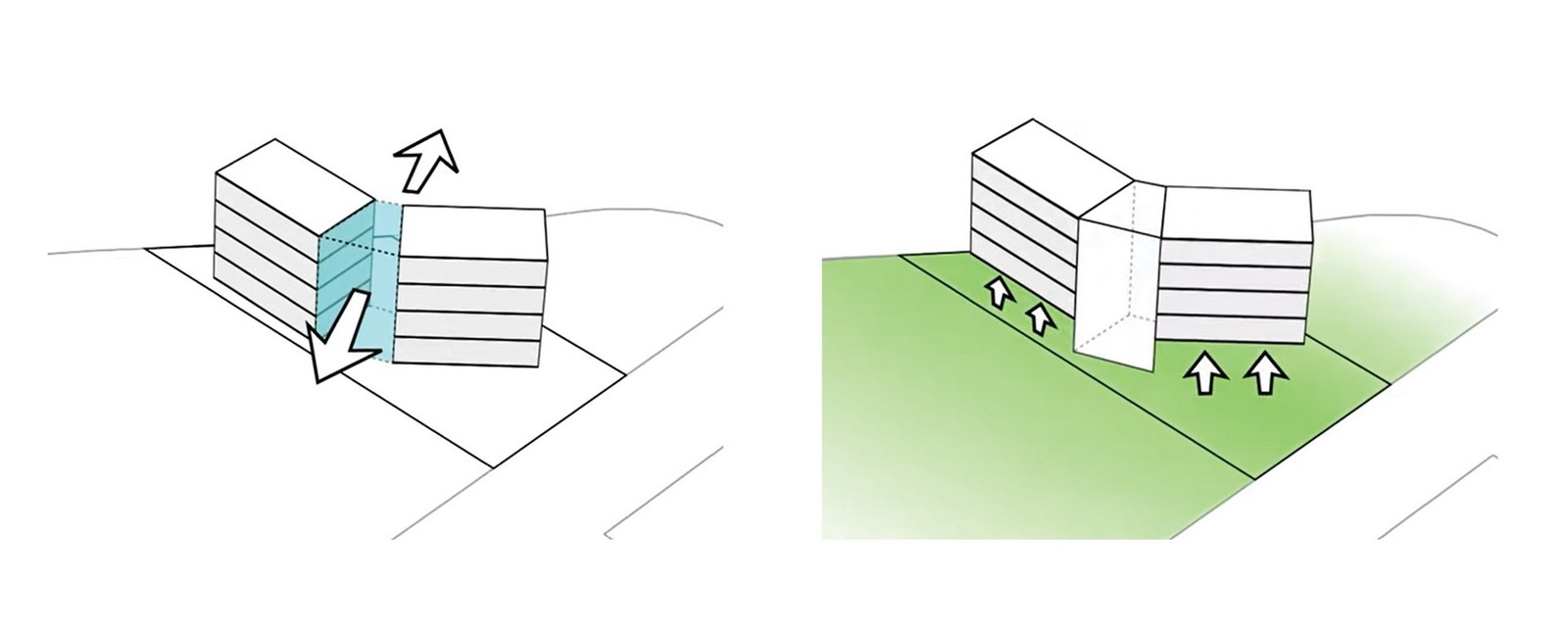
The skin of the structure is a game-changer when it comes to buildings. In terms of appearance, and is designed with a purpose. The facade is an elegant component that helps to establish the building’s distinct architectural aesthetics. It also plays a significant role in the building’s energy efficiency and interior functionality. The whole built form is wrapped by the unique triangulated diagrid inspired by the skin of a pine cone. The triangulated frame and articulated sunshade provide a sense of openness to the building. The façade adapts and responds to the sun’s orientation to mitigate heat load and glare. There are 6,300 triangular glass panels in the glass skin. With no extra support, the structural steel grid can span up to 40 metres. The spaces are more comfortable inside as a result of the adaptable features in the façade. To incorporate environmental, programmatic, and formal requirements into the facade, Woods Bagot used parametric modelling tools.
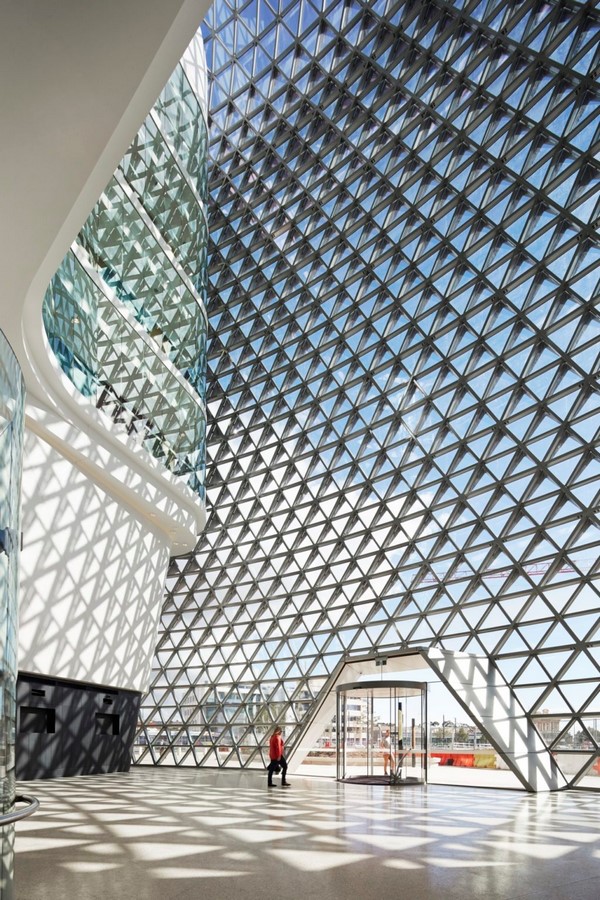
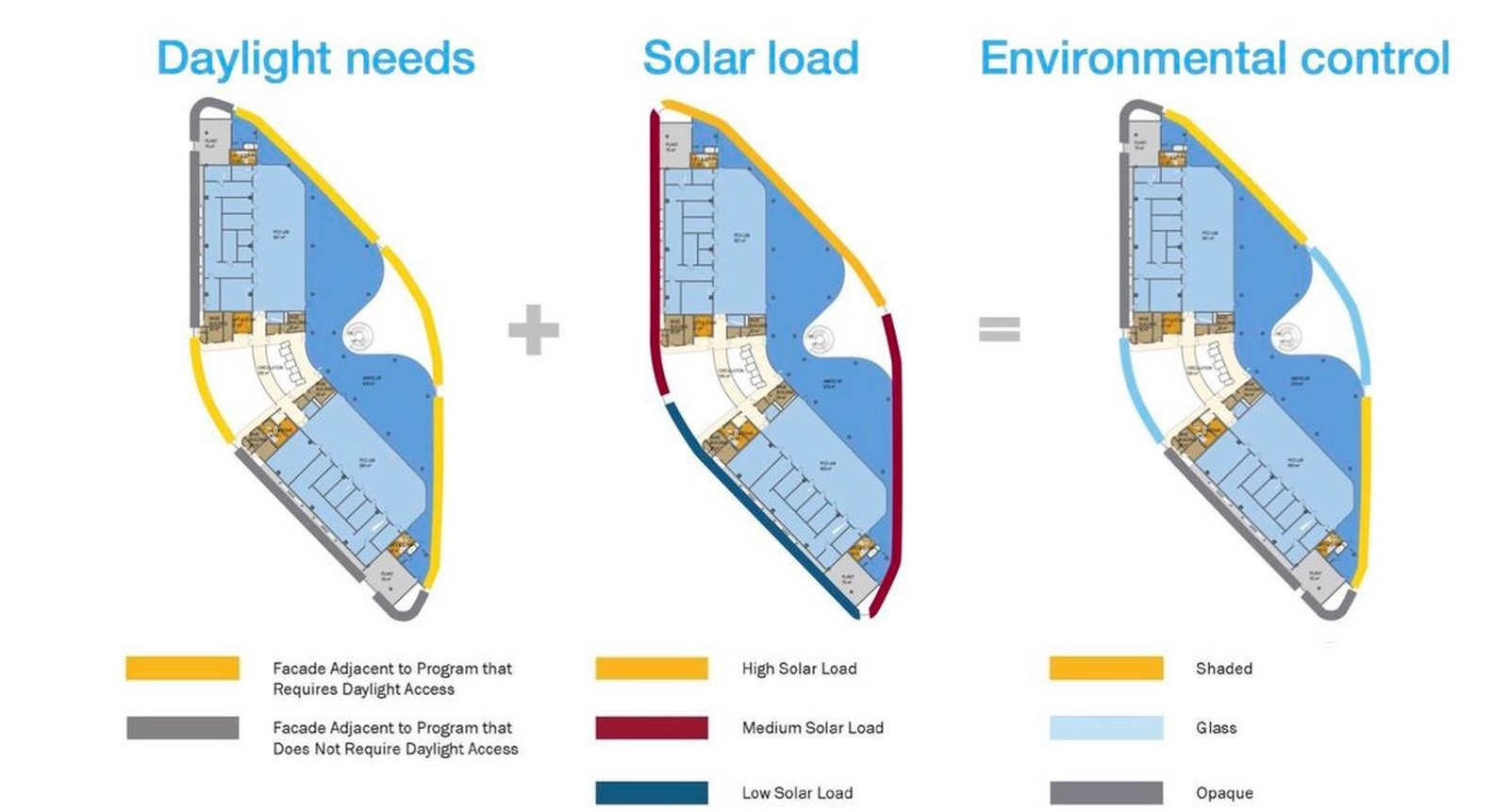
Because of the unique shape of the site and the requirements, the architect develops a creative answer to the brief and the location. It is made up of nine fully customisable wet and dry laboratory modules. Each module has an open lab with benches, a lab support room, and a writing area. All of the locations are connected, and the user is immersed in a collaborative and open atmosphere.
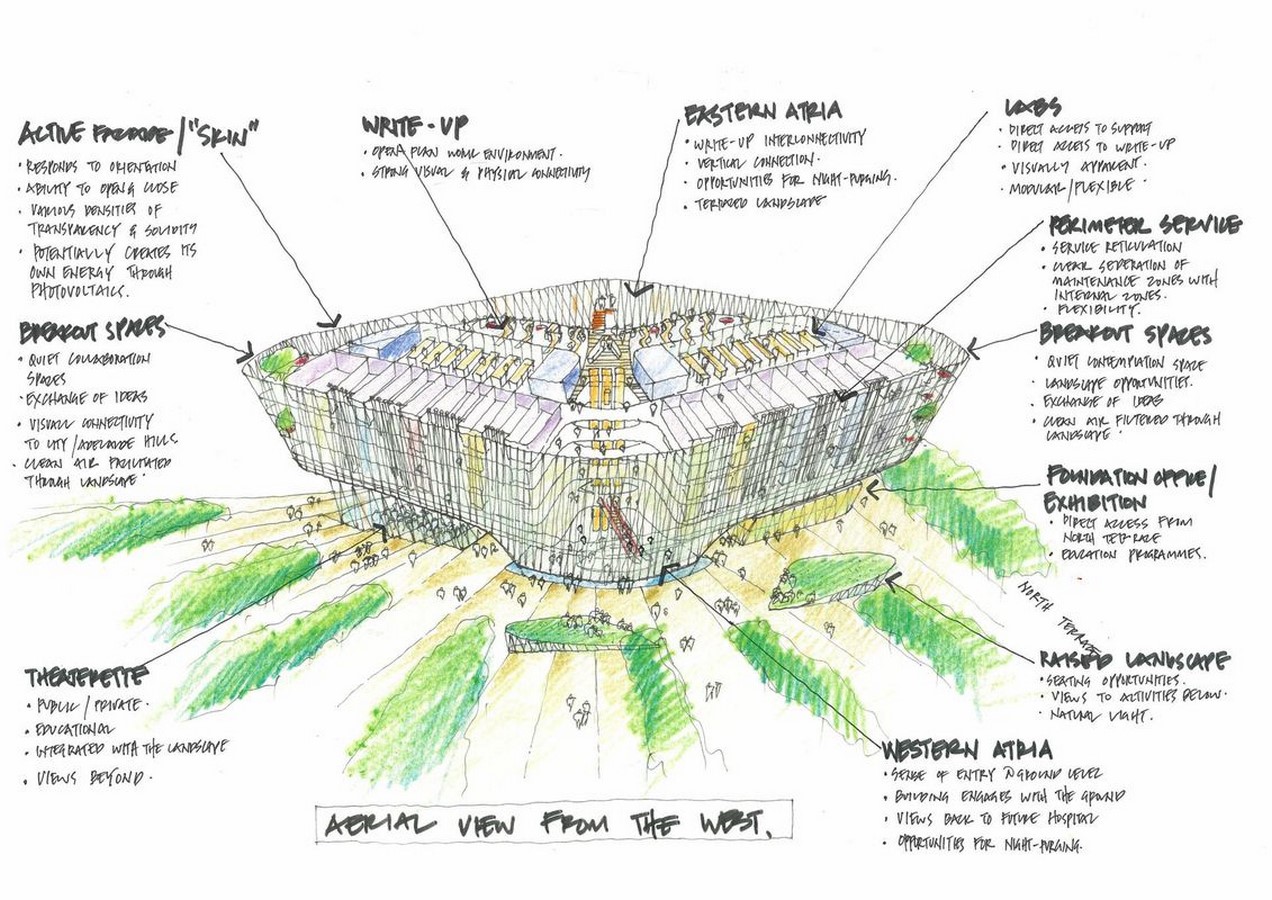
The Strong vertical connection promotes interaction and collaboration. All the research spaces are connected by the lobby and bridge via the atria. The floor plates are connected by the vertical spiral staircase that connects all levels of the building down to the café level, where everyone can gather. An atmosphere of openness in the building emphasises the value of interaction among the users. A transparent facade emphasises the building’s two atria. The entry and bridge ties connecting laboratories are located in the west atrium, while the dynamic work environment is placed in the east atrium. The breakout space acts as a collaboration space for the exchange of ideas with visual connectivity to the city for the user.
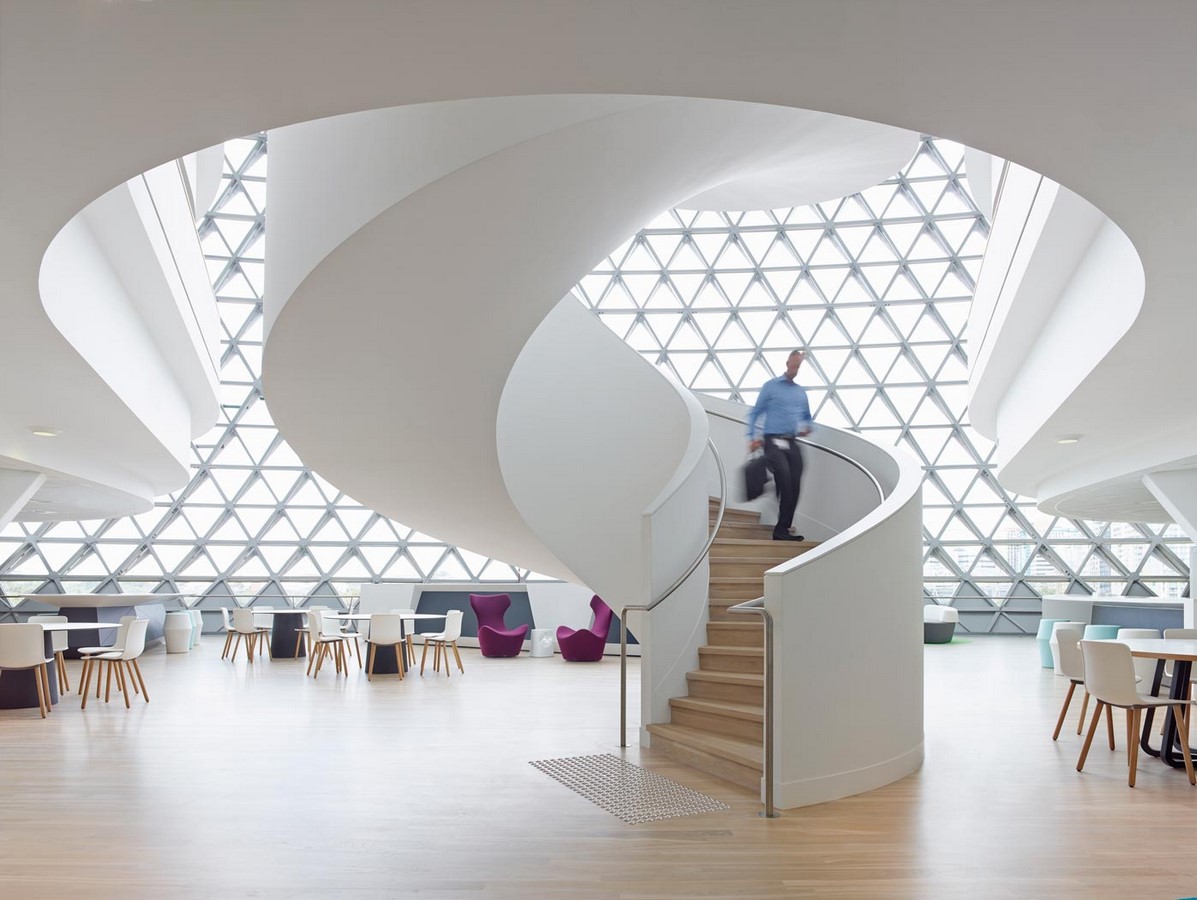
The flower columns at the plaza level transfer column load from the upper levels to centralised points. The design required 36 upper-floor column placements to support it from ground level with only six primary support columns the building is sustained. The building’s expressive structure resembles the trunks of massive trees, giving the appearance that it is floating above the earth. As a result, no grove of columns was required, and the support steelwork was reduced to roughly 250 tonnes. The flower column also serves as a conduit for the services.

This is Australia’s first LEED Gold-certified laboratory building. This is attained by the passive design principle in design. It incorporates the use of a diagrid façade, which optimises natural light and minimises energy use. Other sustainable measures include water collection and recycling, energy load reduction, and intelligent mechanical systems. This project pays particular attention to the physical, cultural, and social identities that define a place. The nice blending of function and aesthetics in a design brings the building stand up as one of the iconic buildings in South Australia.
References:
- South Australia health and medical research institute
- https://www.woodsbagot.com
- SAHMRI NDYTV
- https://youtu.be/MtIUl1I6dnM








