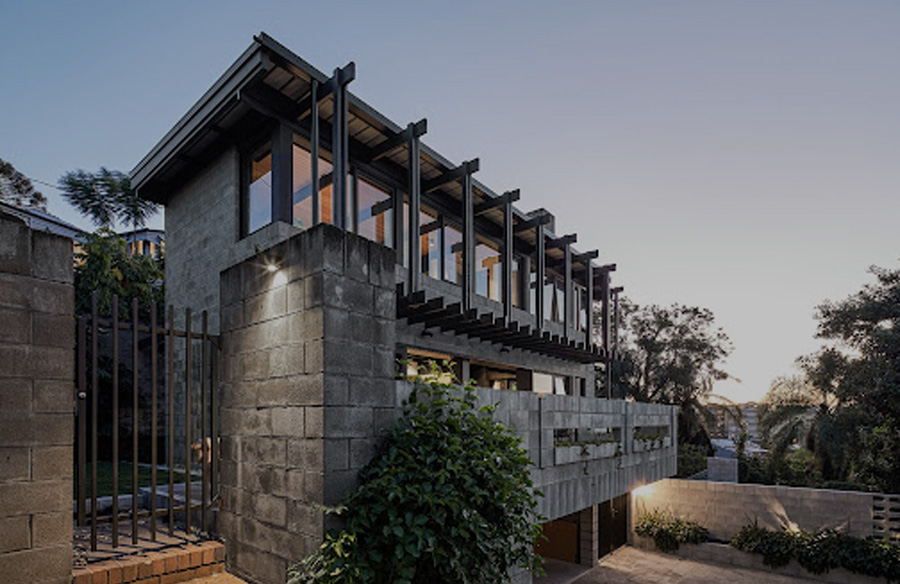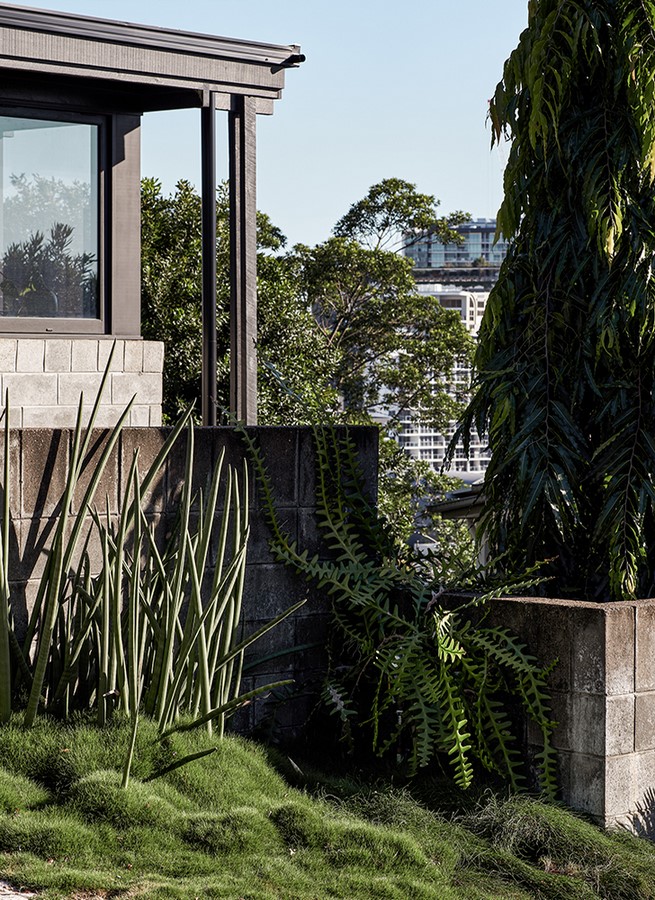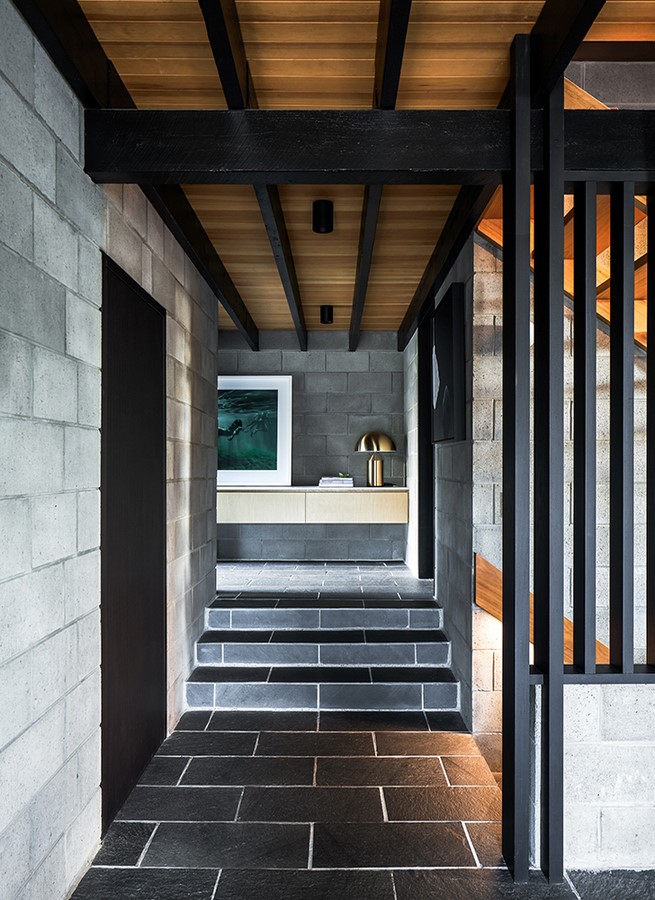The Chambers House is located in Teneriffe Hill, a suburban part of Brisbane. It was originally designed in the 1970s by its former owner and Brisbane architect, Rodney Chambers. It was a raw and crafted brutalist home that was in a state of almost total disintegration. Shaun Lockyer & Jen Negline, of Shaun Lockyer Architects, embarked on a journey to restore this architectural heritage building that is a key part of Brisbane’s architectural context.
The redesign of the house faced multiple practical and repair challenges but, in the end, gave birth to a functionalist family home that kept a lot of character from the original design, such as the usage of concrete blockwork.

History and Original Design by Rodney Chambers
The construction of Rodney Chambers’ design of the Chambers House took almost four years, from 1976 to 1979. Set among the sea of Queenslander-style timber homes of Brisbane’s Teneriffe and New Farm, is this structure made of block and concrete. The Chambers House is a modernist combination of Italian masonry traditions and Queenslander-style characteristics.

The house is made of concrete slab and concrete blocks, with a seamless connection to the ground through patios. Joists, floors, and ceilings were made from cypress pine. The sophisticated and rigorous detailing and the way it was put together, is an important part of the building’s story. Rodney created the home as an owner-builder, with the help of a block layer from New Zealand, an Italian contractor, and a local carpenter.
The various layers of privacy were created vertically, with steps ascending from the garage to the living and patio and up to the upper level containing the bedrooms.

Design

The original floor plan of the house had no defined rooms and during restoration, Shaun Lockyer Architects created a four-bedroom house with minimum extension from the original building. The building’s original form was bold and heavy, but the house gets its persona from the landscaped street-facing edges, which were maintained during the redesign. The building had a raw and functionalist design with a facade of concrete blockwork that is made distinct by the lush, green landscape surrounding it.
The architects wanted to design the building as an environment and gave equal importance to the landscaping as they did to the interiors. The landscaping was done by Stephen Clegg Design, who focussed on using landscaping as a gentle barrier to connecting the brutalist Chamber House’s distinct form with the streetscape.

The house, which sits back from the street, is predominantly north facing. The long elevation is almost completely glazed, which allows soft light to fall through, illuminating the interiors.


The Chamber House design draws many elements from the concepts of modernism, such as compression and release, and the design also plays with a lot of levels. A flight of landscaped stairs from the entry gate leads to the porch. The front area is relatively compressed and opens out into a free-flowing living area where edges and thresholds define the different spaces. The floors work on half-levels, with the central space allowing conversation between the living spaces and serving as the core circulation space in the home.

The central area on both the lower and upper levels acts as a sort of transient space that connects the other living spaces used for entertaining and socializing. At the ground level, the central space is designed as a seating area that connects the entryway and a small dining. In the upper level, there is a study that acts as a pathway between the bedrooms on either side and also contains a robe area that was exclusively designed for this house.
The layout of the house is designed in such a way that it feels more like a sequence of open spaces rather than rooms branching out of passages and corridors.
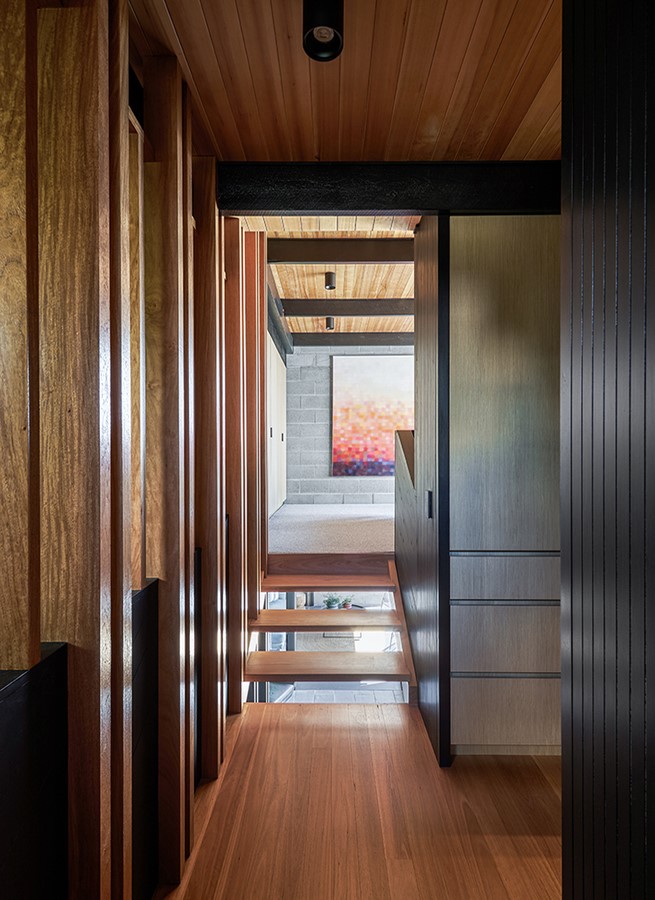

Materials
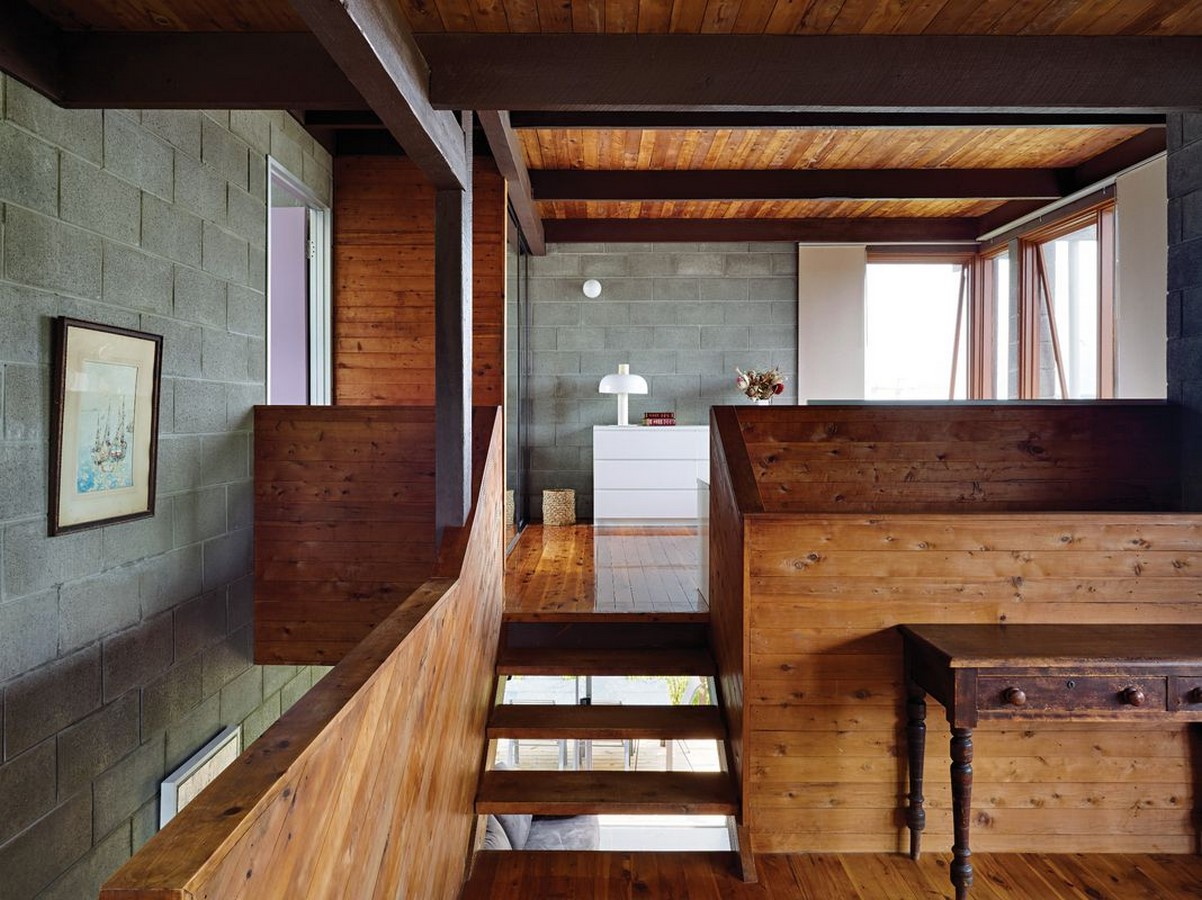
The key material that was used in the initial building was expressed blockwork. Cypress pine had been used for structural elements such as the floor beams and the sunshades on the northern side. Over the years, the cypress pine had been ruined and was replaced with ironbark during the redesign.

The design by Shaun Lockyer Architects uses raw, concrete blockwork and local Brisbane ‘tuff’ stonework, juxtaposed with blackened timbers and light oak for the interiors to create a striking palette of materials that made the house stand out in the surrounding suburban landscape. To create continuity with the warm timbers, the designers used American oak for the kitchen and bathroom cabinetry. The blended usage of concrete blockwork, light timber, and other dark black materials created a contrast between dark and light that helped define the spaces.

The design uses inexpensive, localized, readily available materials. The house is designed with the most optimum orientation to provide maximum natural light and ventilation to the interior, as well as views of the landscaping. The design of the entire environment rather than just the building alone is what makes the Chambers House special. It still stands as a testament to Rodney Chambers and his vision, and the house acts as a breath of fresh air in the monotonous suburbs of Teneriffe.
References
Shaun Lockyer Architects . Brisbane Architects . Bespoke Residential Architecture + Interior Design. (n.d.). Chambers House | 2020. [online] Available at: https://www.lockyerarchitects.com.au/project/chambers-house-2020/
The Local Project. (n.d.). Chambers House by Shaun Lockyer Architects – Video Feature. [online] Available at: https://thelocalproject.com.au/videos/chambers-house-by-shaun-lockyer-architects-video-feature-the-local-project/
ArchitectureAU. (n.d.). Revisited: Chambers House. [online] Available at: https://architectureau.com/articles/revisited-chambers-house/


