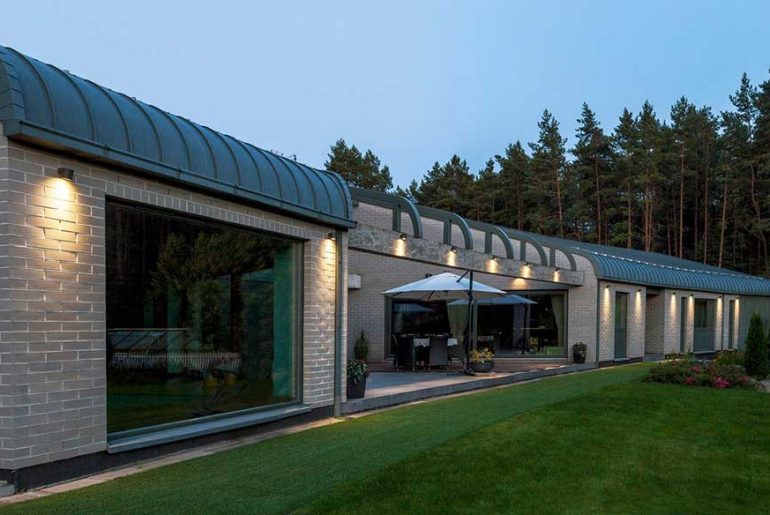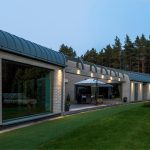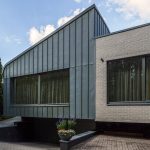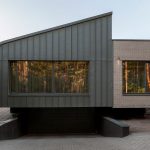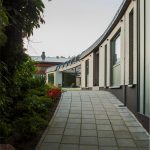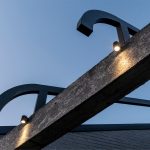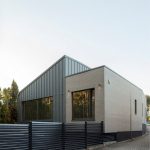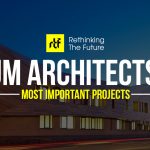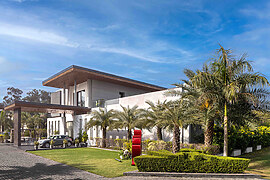With RHEINZINK building facade becomes the visiting card of the architectural design. A comprehensive system package from RHEINZINK is very flexible, easy to bend and can fit to modern and expressive style of architecture. Besides the outstanding material properties of zinc and its attractive appearance, this natural material lasts long and sustains it’s quality.
Project name: Single family house in Turniškės
Architect’ Firm: Architekturos linija
Website: https://www.architekturoslinija.lt/
Contact e-mail: simonas.caikauskas@architekturoslinija.lt
Lead Architects: Gintaras Caikauskas, Virginija Venckūnienė
Project location: Nemenčinė’s gardens, Vilnius, Lithuania
Completion Year: 2015
Gross Built Area (square meters or square foot):
Photo credits Karolis Bingelis, Gintaras Čaikauskas
Photographer’s website: https://www.kabing.lt/
Brands / Products
Or attach any document with a list of materials and brands (at least 3) used in your project.
(e.g: Saint Gobain – Dual lacquered laminated glass ‘PLANILAQUE STADIP).
1. Wienerberger – bricks
2. Rheinzink – facades
3. Doleta – windows, curtain walls
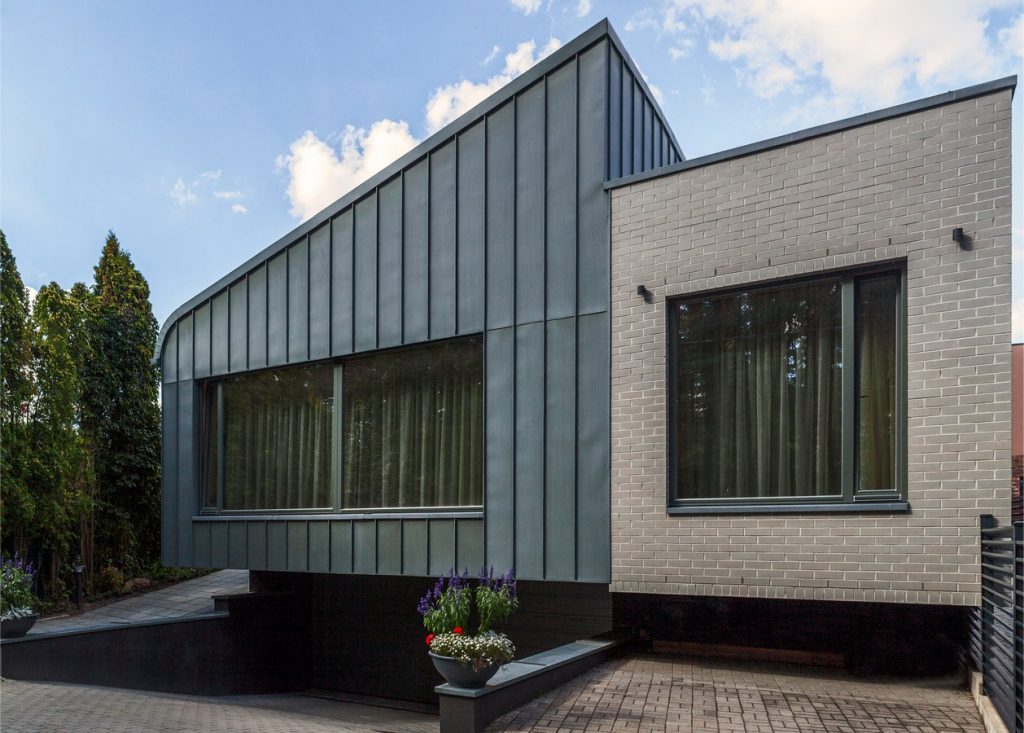
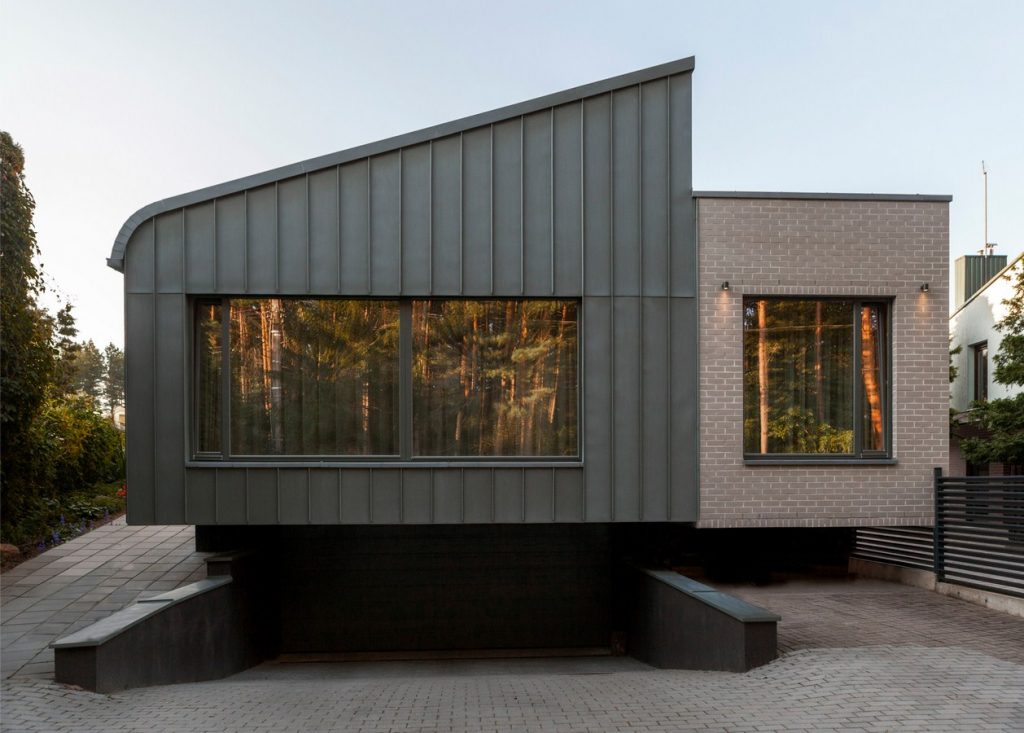
The main architectural idea of the residential house is to build an expressive, memorable building yet not overshadowing the fragile context, but directly to the matching to it. The residential house is implemented instead of the natural environment of a garden house built during the Soviet period, and spot-homestead type development near the junction to the block street. One floor, specifically elongated volume was deliberately opposed the vertical lines of the nearby tall pine trees.
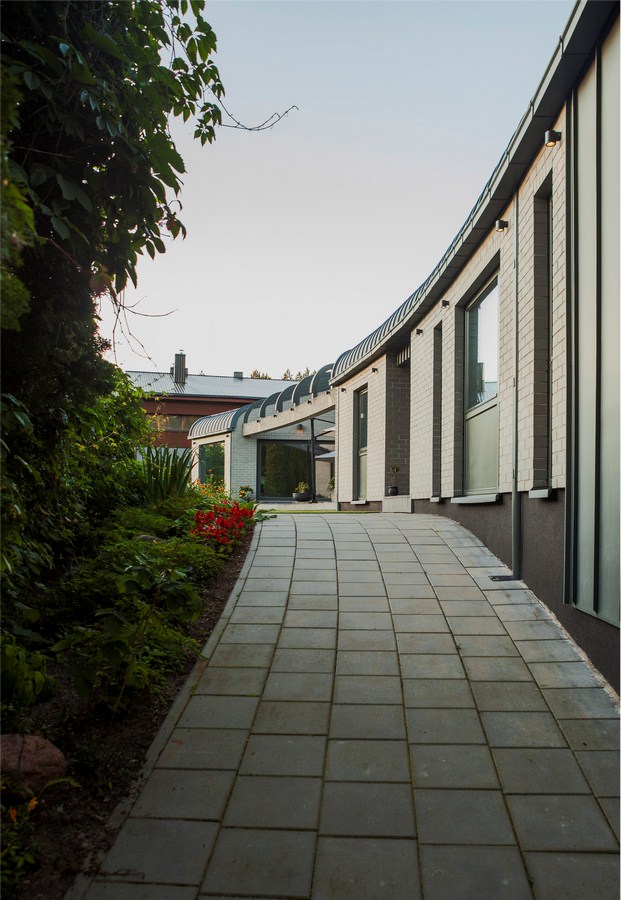
The unusual shape of the house was due to a very complex shape of the plot. Looking from the approach, only the rear façade with expressive silhouette, reiterating the scale of adjacent buildings, is perceived, while the actual size of the building is understood only entering the area through the gate. The main rooms were composed in the narrowest part of the plot, while the plastic facade wall directs the flow of space and leads into the newly formed cosy and green square yard. The curved silhouette of the roof repeats the plastics of the building and emphasizes the idea of insulation and colours and is of the interior space. This is emphasised abundant glazing overlooking the yard. The external façade with opposite stylistic solution directly repeats their street line, while the broken shape contrasts with the curved internal perimeter. The main rooms are positioned at the same level of ground, the terrace (to avoid the specific pool smell in the rooms) separate the residential part from the spa complex. Window sizes are very different, selected according to the functional purpose of the rooms, oriented to the green environmental perspectives, avoiding direct views into the neighbouring yards. The console based on the specifics of the terrain opens the garage door opening, cloaking the entrances slope from the direct impact of atmospheric precipitation. Using the plot size and functional characteristics rationally, the auxiliary entrance was formed on the opposite side of the plot, along the rounded corner of the building. Finish is made of very high-quality, durable materials: grey clinker masonry and galvanized steel sheets, wood profile doors, windows and showcases.
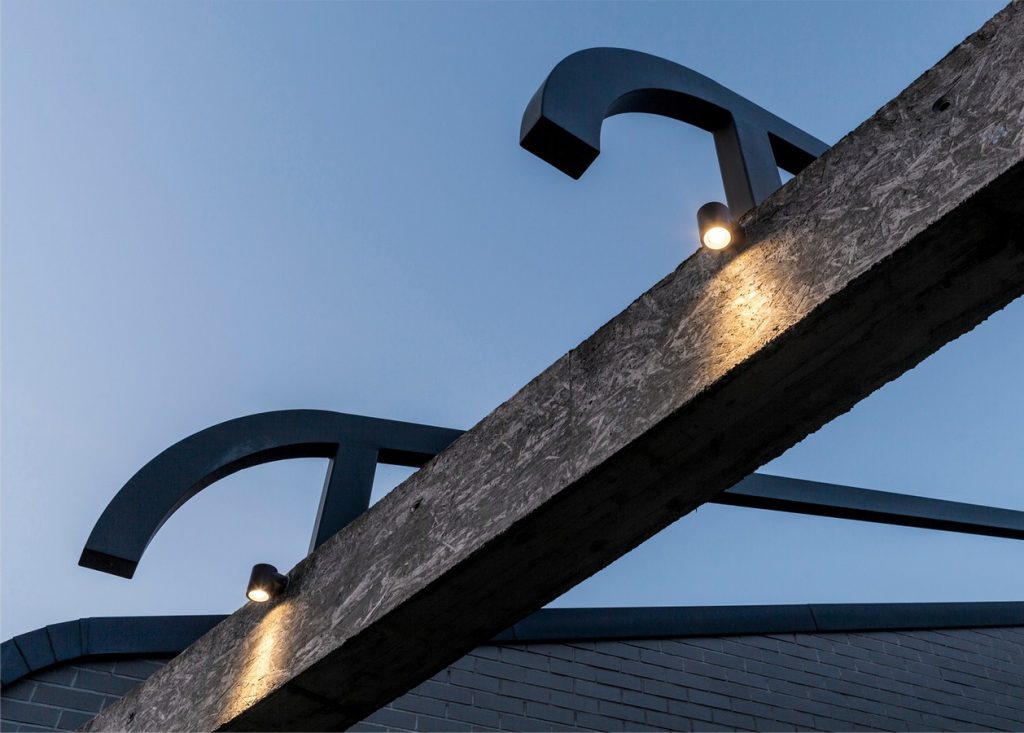
Architekturos Linija
Lithuanian and Finnish private limited company Architektūros linija was registered in 1992. It became the first company after the restoration of Lithuania’s independence, established together with foreign architects. Creative cooperation has provided real opportunities to spread Scandinavian design experience and knowledge in a country that has tried to get rid of the Soviet construction legacy as soon as possible. In the twenty-seven years of participating in a competitive marketplace, day-to-day competitions have been prepared, a few hundred different projects, most of which have been realized. The scale of activity is very wide – from interiors, residential, public walks to public spaces or even urban projects. The specifics of the company’s activities and philosophy of thinking are mainly oriented towards the real satisfaction of the social needs of the clients, declaring the priority and importance of the art of architecture in all solutions. Daily hard work has educated a number of professionals who are still working in this company since the first.
, public walks to public spaces or even urban projects. The specifics of the company’s activities and philosophy of thinking are mainly oriented towards the real satisfaction of the social needs of the clients, declaring the priority and importance of the art of architecture in all solutions. Daily hard work has educated a number of professionals who are still working in this company since the first.


