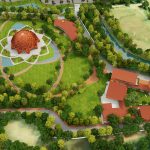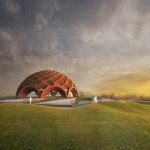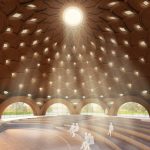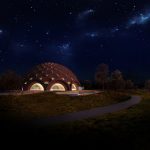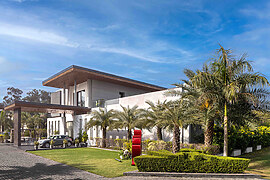A colourful tale of art, craft, technology, and architecture is woven throughout the Bahai house of worship. The edifice is nestled at the centre of a 7.5-acre plot of land in Bihar Sharif, a historically significant area known for the early Buddhist universities of Nalanda and Odantapuri.
Studio Name: SpaceMatters
Design Team: Suditya Sinha, Amritha Ballal, Moulshri Joshi, Gaurav Gupta
Area: 41,000 sqft
Year: Ongoing
Location: Bihar Sharif, Bihar, India
Consultants: WME
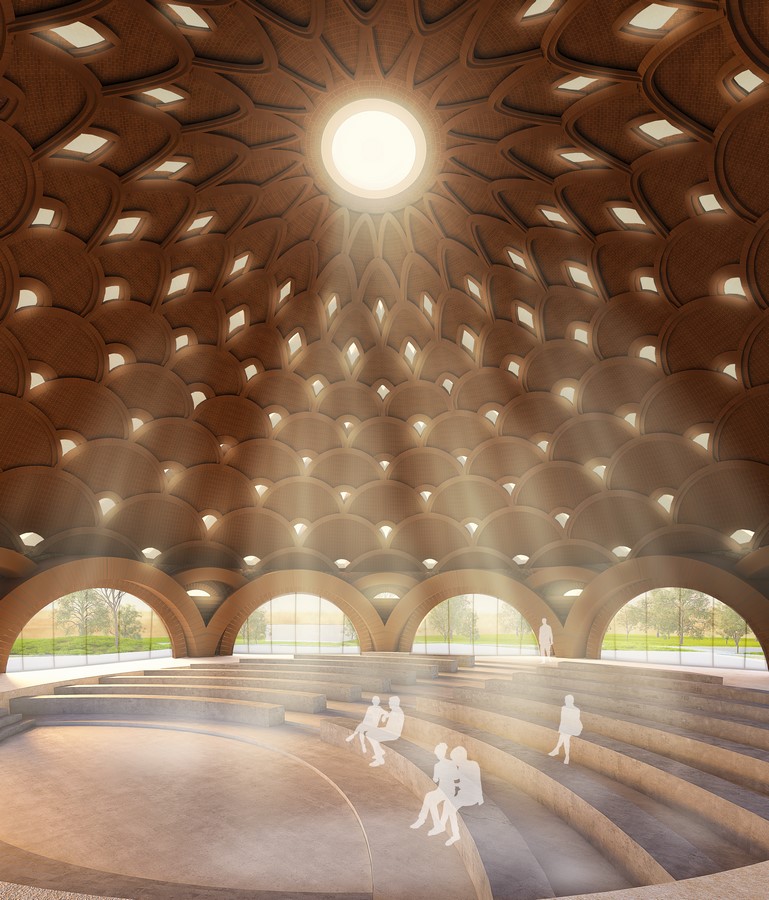
“As perfect as possible in the world of being,” comprehending these words by Baha’u’llah, led to the exploration of sacred geometry as expressed in nature—the spiralling proportions and patterns seen from the galaxies to the feathers of birds to a simple blade of grass.
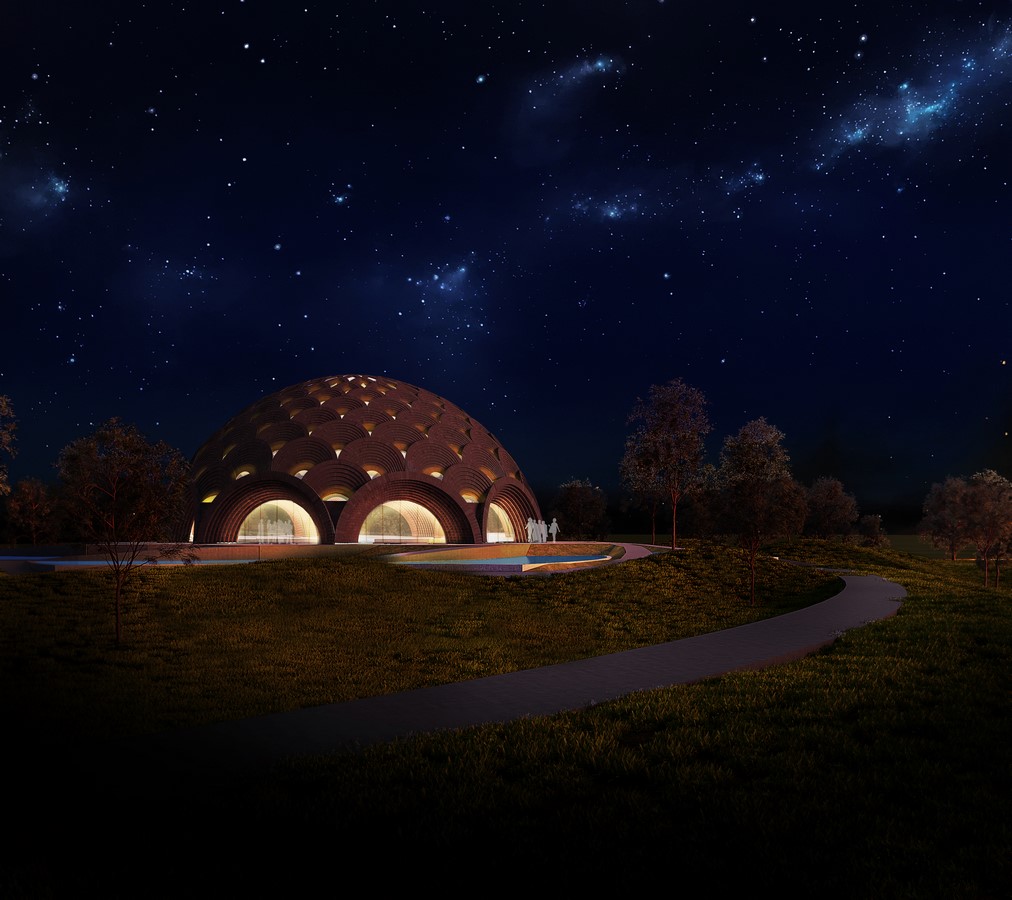
It also led to a closer look at the Madhubani folk art of Bihar, which also has its roots in a meditative observation of the nature of forest-dwelling communities. The design is a 16-meter-high brick and concrete dome sitting on a star-shaped, 5-meter high plinth.

Reaching the entrance requires visitors to ascend gradually sloping ramps through gardens and shallow pools. The structure rises up in nine-sided arched segments, multiplying until each segment seems to blend into a singular geometry, the Oculus, which lets light within and directs focus upwards.



