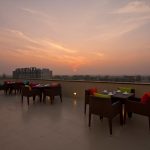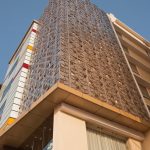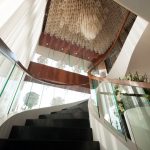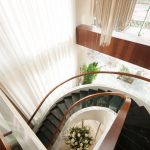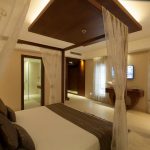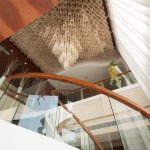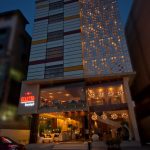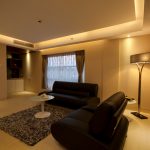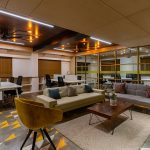Urban projects in India do come with its own share of challenges. Many parts of the city do not have great …
Urban architecture in India does come with its own share of challenges.
Project Name: Celesta
Studio Name: Epsilon
Status: Built
There are no great views to look out into, other than a very busy & chaotic road, and in most cases, the site would be framed by unpleasant, unplanned construction on both sides. In our case, an existing superstructure meant for residential use had to be converted to a 38 room hotel with similar constraints and design a façade that would somewhat gel and yet differ to stand out from its surroundings.
Large gazed openings with sheer fabric characterizes the lower two floors that house the reception, restaurant, kitchen & service areas, allowing in abundance of natural light all throughout the day; The sheer fabric adding obscurity to the views from inside and out.
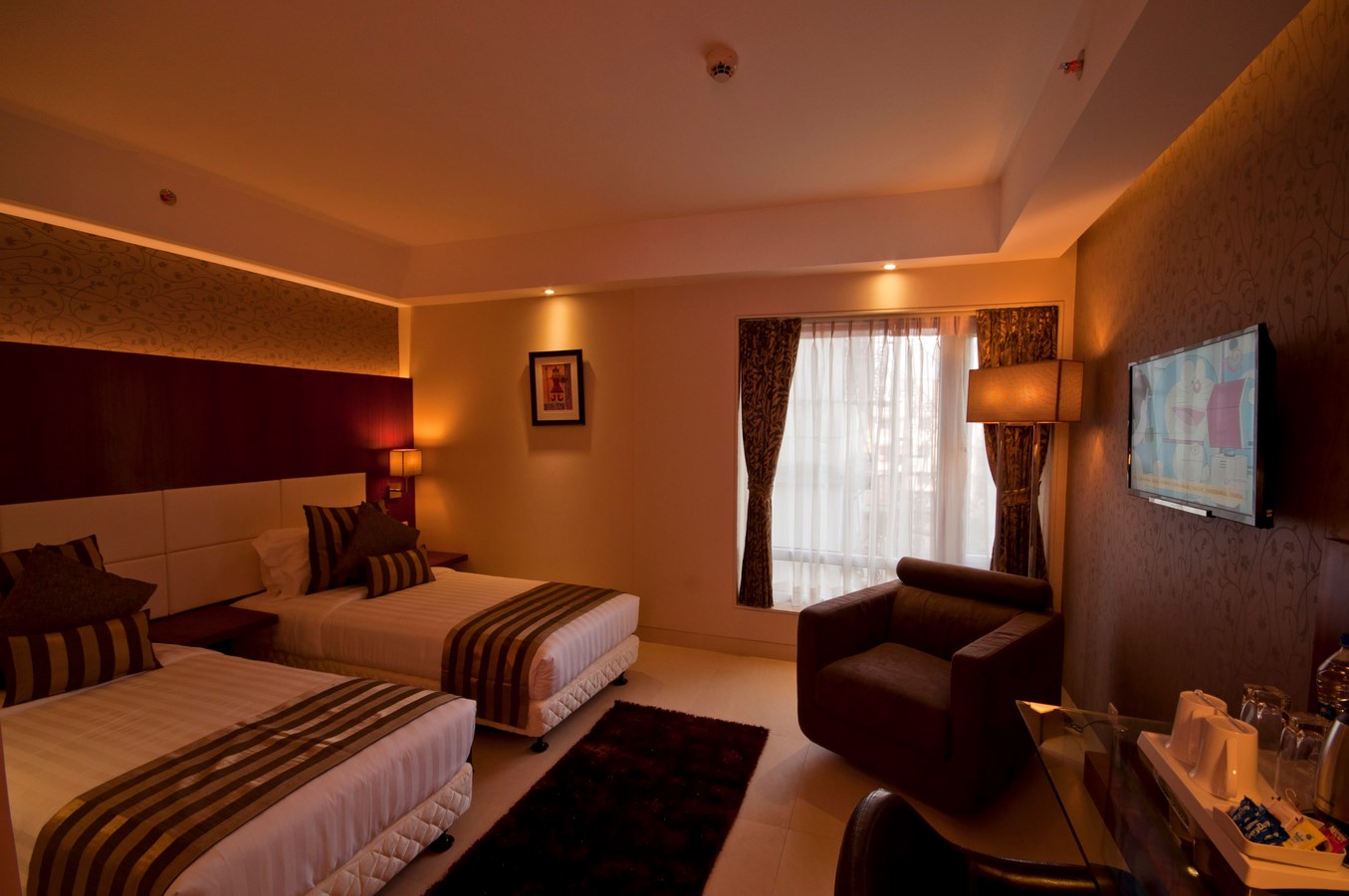 Inspired from the peaceful look of the pristine white”kaashphool”, a kind of grass found growing all around this region, the interior tries to emulate the same experience by the use of overflowing white fabric, dark veneer paneling on walls and different planes on the ceiling, that flow seamlessly onto the beige marble flooring only to be accessorized by the white & yellow flowers amidst greenery.
Inspired from the peaceful look of the pristine white”kaashphool”, a kind of grass found growing all around this region, the interior tries to emulate the same experience by the use of overflowing white fabric, dark veneer paneling on walls and different planes on the ceiling, that flow seamlessly onto the beige marble flooring only to be accessorized by the white & yellow flowers amidst greenery.
Thus, the peaceful, calm, serene & tranquil look prevails all throughout the space.
A “firangipani” tree also known as the “kathalchaapa” is planted outside providing shade from the south westerly sun.
A stainless steel jalli, inspired from the “firangipani” flower, envelopes the building second floor upwards that serves both as an aesthetic and a shading device.
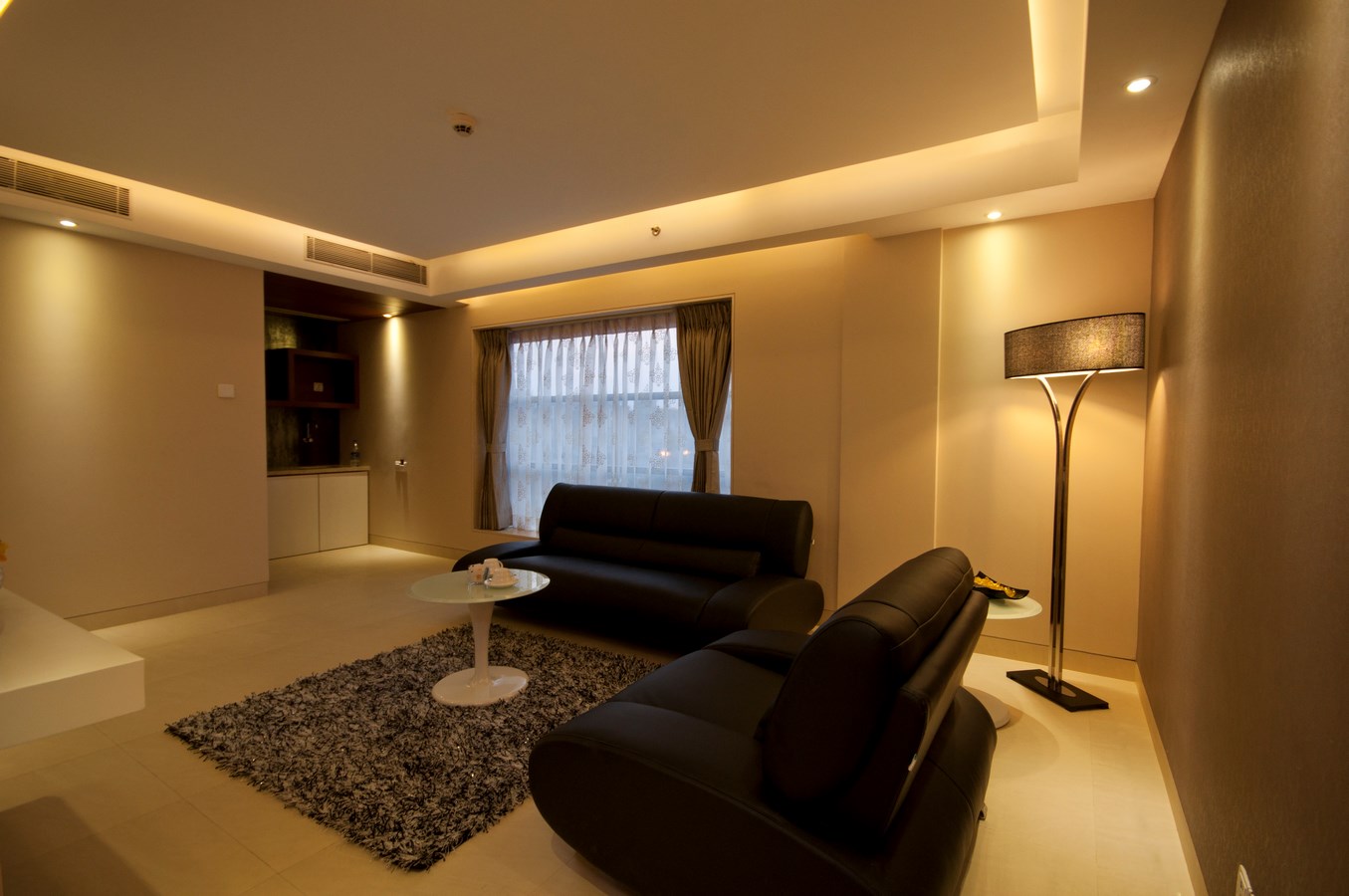 The “jhalar” or lace is an interesting element that finds prominence in most Indian festivals. Taking a cue from Durga puja pandals, the ceiling above the double height lobby that houses the spiral stair has a threads hanging from the ceiling like a chandelier. Scissor cut on site to predetermined heights, the unevenly cut look adds to the drama when lit up in the evenings. The hanging thread continues inside the restaurant curving itself around beams, thus concealing them and also blurring the stunted look caused by the low height ceiling. A whiff of air, at times, from the air conditioning vents, give these threads a subtle movement that adds dynamism to the design.
The “jhalar” or lace is an interesting element that finds prominence in most Indian festivals. Taking a cue from Durga puja pandals, the ceiling above the double height lobby that houses the spiral stair has a threads hanging from the ceiling like a chandelier. Scissor cut on site to predetermined heights, the unevenly cut look adds to the drama when lit up in the evenings. The hanging thread continues inside the restaurant curving itself around beams, thus concealing them and also blurring the stunted look caused by the low height ceiling. A whiff of air, at times, from the air conditioning vents, give these threads a subtle movement that adds dynamism to the design.
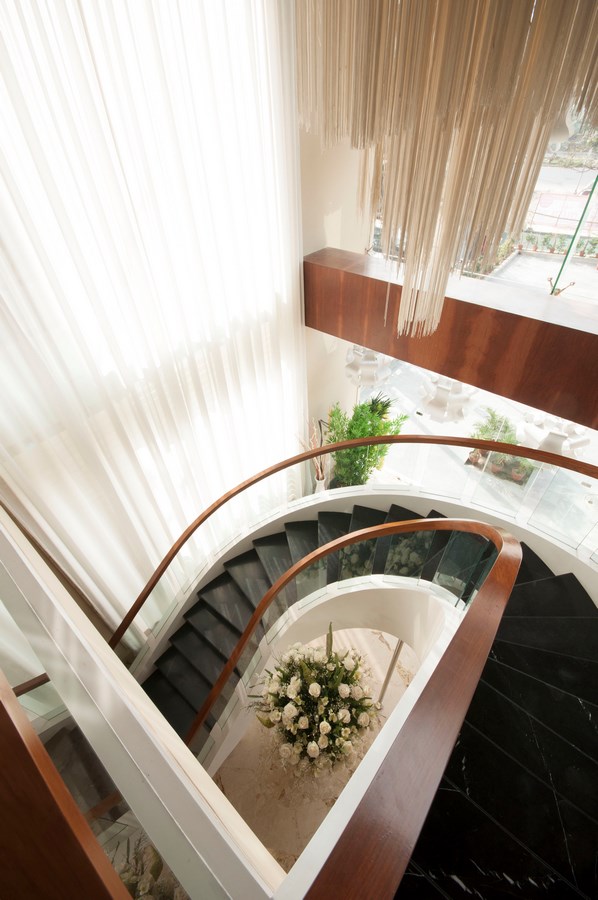 The overall design, along with the rooms and the rooftop terrace, tries to be clear & simple, following the functional requirements of the end users and the existing superstructure. The opulence and grandeur expressed with the simplicity of straight lines, devoid of any ornamentation or pretentions, ultimately fulfilling the requirement of functionality & good design.
The overall design, along with the rooms and the rooftop terrace, tries to be clear & simple, following the functional requirements of the end users and the existing superstructure. The opulence and grandeur expressed with the simplicity of straight lines, devoid of any ornamentation or pretentions, ultimately fulfilling the requirement of functionality & good design.
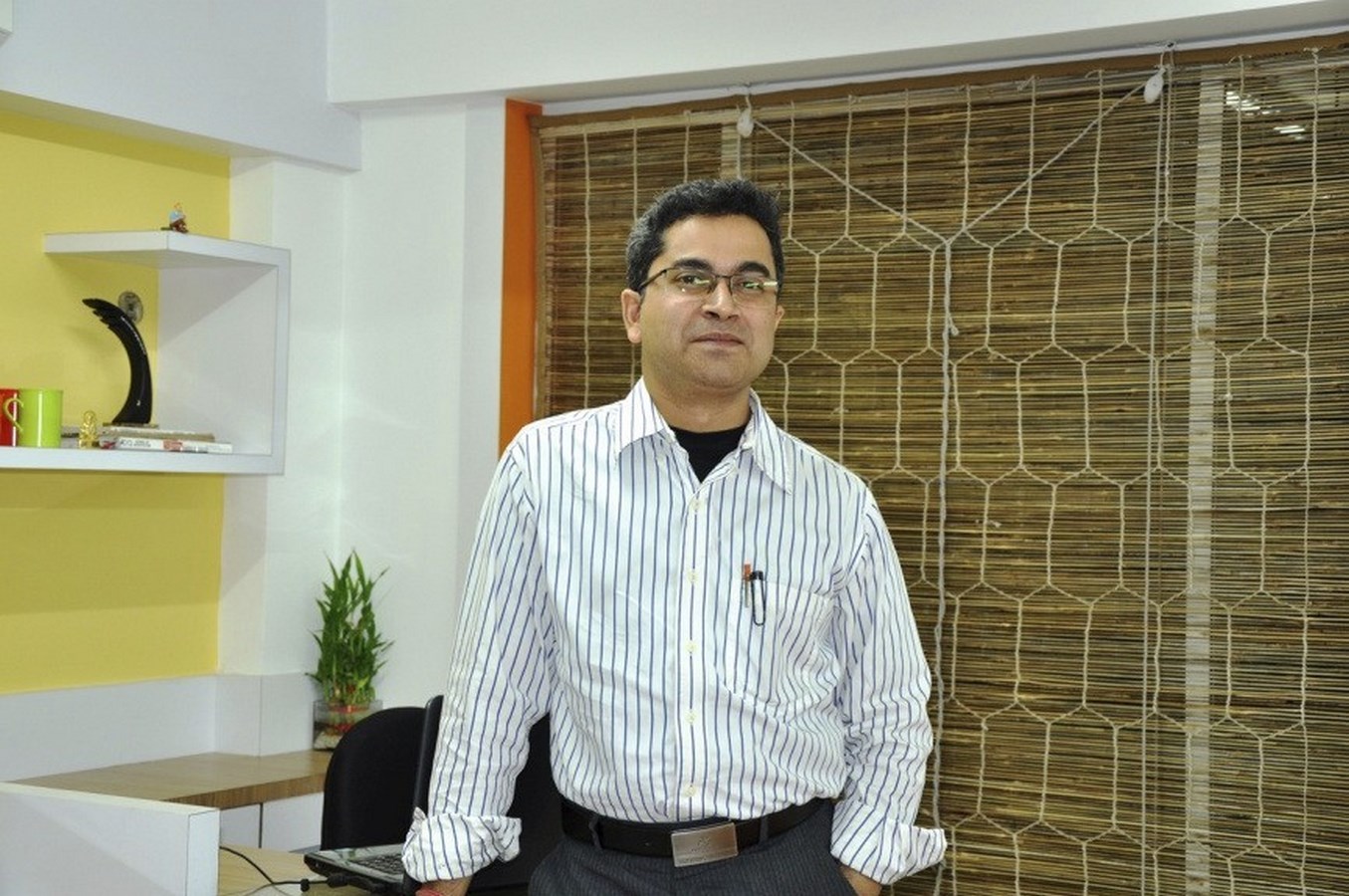
Founder and principal architect of Epsilon, Bipratip Dhar graduated from Sir J.J College of Architecture, Mumbai in 1996. Based in Kolkata this 15 year old architectural firm strives to incorporate the concepts of sustainability and energy conservation in all of its designs. Epsilon’s portfolio spans across architectural and interior design solutions for auditoriums, corporate offices, retail outlets,
residential, commercial spaces, hospitality projects and healthcare institutes.
EPSILON’S PROFILE-
As architects, we excel in design consultancy and execution for a variety of projects, which range from large complexes to interior designs. Principal ongoing projects of the architectural practice include commercial complexes, hospitals, auditoriums, schools, and residences. Interior design projects executed so far include hospitality spaces, corporate offices, retail outlets, residences & commercial spaces.
Philosophy
We believe in incorporating various styles of ideology & philosophy from different eras of architectural history, so as to fulfill the functional & economic requirements the owner intends to serve. At the same time, evokes a positive emotional response from both its users & the public at large. Each project is carefully and individually planned with strong emphasis on design solutions to be harmonious with local, cultural and environmental settings.
Highly resolved & detailed drawings, such as we produce, enables the construction team to achieve the highest aesthetic result, in terms of stability & finish, using the latest technology, specification of materials & structural systems.
Present
By mixing creativity, innovation & flair coupled with a group of client-friendly consultants, we are well placed to deliver design solutions & installations. With almost a 100% client retention ratio, we have at present different architecture and interior design projects in various stages of development. The exemplified projects are only a small window to our capability, but we believe they illustrate the strength in our versatility & multifariousness of skills.








