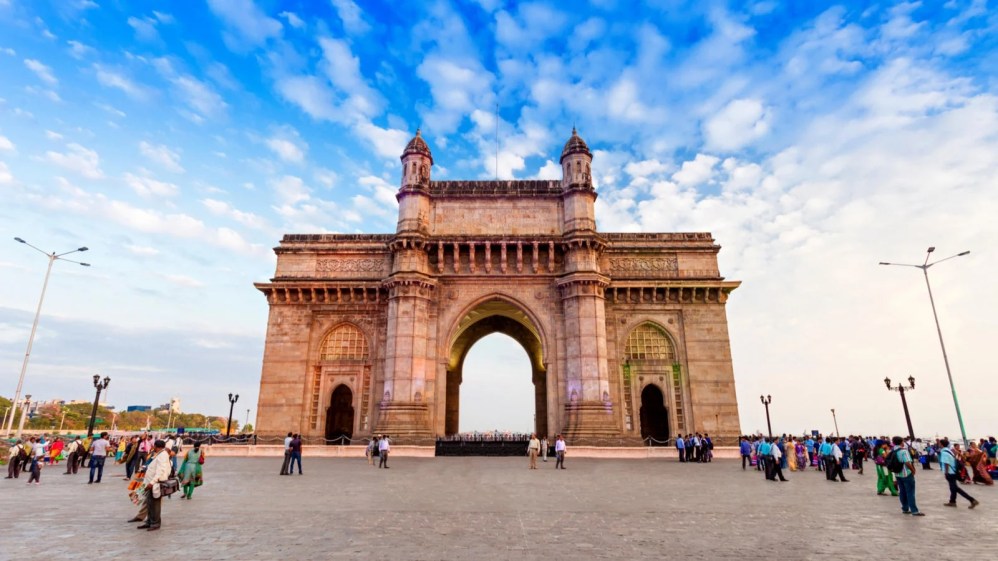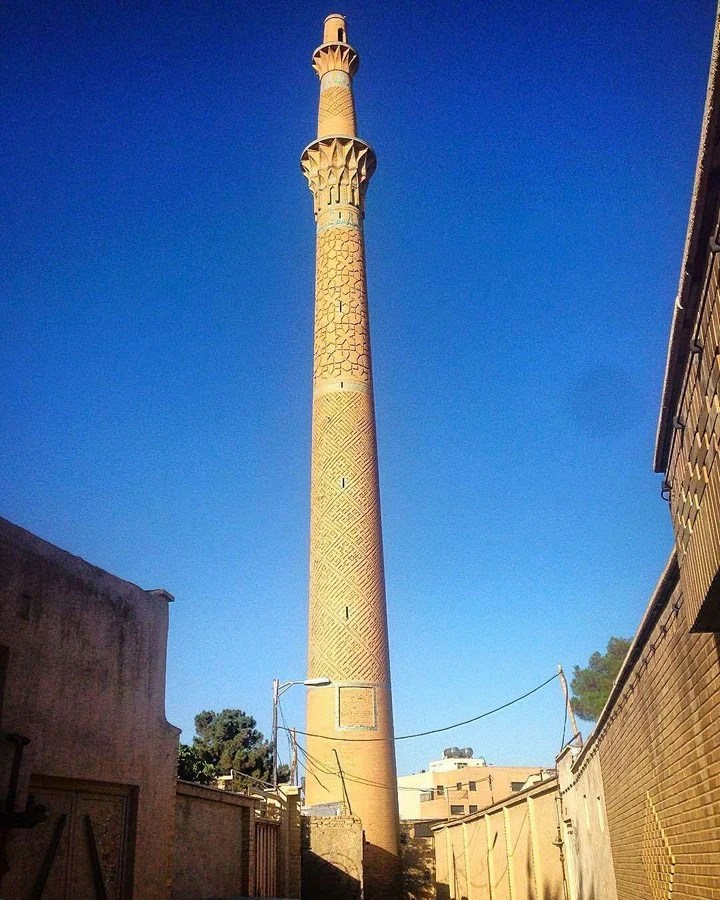Indo-Saracenic Architecture is an amalgamation of Indian traditional architecture and Indo-Islamic Architecture along with Neo-Gothic and Neo-Classical styles of 19th Century Britain. ‘Saracen’ means Muslim/Arabic-speaking people – this term was used in Europe until the 19th Century.



Indo-Saracenic Architecture began in the late 19th Century. Before this style, the Britishers followed the Greek and Roman classical architectural style for the public building to express the colonial rule that reflected the power and holder of status. But after the Great Revolt of 1857, their thoughts towards this idea changed. They tried to adapt Indian and Islamic architecture in their design process to be able to blend with the Indian culture. They took elements from Indian and Islamic Architecture and amalgamated them with Neo-Gothic and Neo-Classical styles. That was visible in the elevations of the public buildings designed by the British architects. But their colonial mindset had not changed. They kept the layout according to British Architecture and added Indian and Islamic architectural features to the building, making it look like a traditional building in India. They built the structures following the advanced British structural engineering standards that included iron, steel, and poured concrete. They tried to capture India’s past and show their control through the buildings.
The intention of adapting the Indian features was the outcome of the Arts and Crafts Movement back in England. This movement was about reforming the design and decoration; reviving the diminishing craftsmanship due to industrialization. Hence, the British architects in India chose to focus on the Indian traditional features in Indo-Saracenic Architecture. A few architects were leading practitioners of this style in that period: Robert Fellowes Chisholm, Samuel Swinton Jacob, Henry Irwin, Edwin Lutyens, and Charles Mant.
Indo – Saracenic Architecture was majorly used for public and government buildings in the British Raj and palaces for rulers of princely states. Chepauk Palace in Chennai was one of the first structures to be built in this architectural style in 1768 by Paul Benfield. The utilization of Indian architectural features such as Rajasthani jalis and arched windows of Islamic architectural features are evident.
Characteristics
The prominent architectural features seen in Indo-Saracenic Architecture are
- Motifs and Elements are from the Hindu, Islamic, and Byzantine Styles.
- Pointed Arches, Cusped Arches or Scalloped Arches.
- Towers or Minarets
- Domed Kiosks
- Harem Windows
- Many miniature Domes or Domed Chhatris
- Onion (Bulbous) Dome
- Vaulted Roofs
- Overhanging Eaves
- Pinnacles
- Pierced Open Arcading
- Open Pavilions





Indo-Saracenic architecture buildings were not voluminous in size despite having a significant impact on India. Britishers wanted to validate their presence in India, so they used Indo-Saracenic as a counterplay against Imperialism or Colonialism. The desire was to be meld amongst the native of India in the form of buildings and structures through the ideology and application of local and traditional elements. It was a superficial attempt as this style began to fade in 1920. The architectural styles was later limited to only official commissions or local patrons like princely states. This style was based on political motives, keeping the British citizens living in India and native Indians satisfied. This style was a clever move to progress ahead without any controversies. Although this style gave us many Iconic buildings that are part of Indian history today.
Many outstanding examples are still present today and are part of iconic buildings.
1. Chatrapati Shivaji Terminus (formerly Victoria Terminus) | Indo-Saracenic Architecture

Chatrapati Shivaji Terminus, initially known as Victoria Terminus is one of the iconic examples of Indo-Saracenic Architecture located in Mumbai, Maharashtra. This 127-year-old building was listed as a UNESCO world heritage site in 2004. This building was designed by British architect Frederick William Stevens and is not just an architectural icon but one of the symbols of Mumbai. It took 10 years to construct the building starting in 1878. It is a railway station with a headquarters and also a major international port in India. The marvelous features of these buildings are stone domes, pointed arches, and turrets taken from Indian architecture. Along with these features, there are Gothic characteristics that can be seen on the facade like the gargoyles and allegorical grotesques.
2. Mysore Palace

Mysore Palace also known as Amba Vilas Palace is located in Mysore, Karnataka. This building is an official residence of the Wadiya dynasty. This was designed and built by British architect Henry Irwin. It has a spectacular 3-storied stone building made of grey granite with deep pink domes dominated by a 5-storied with a glided dome mounted by a single golden flag. This building was built in 1897. The features like curved arches, bow-like canopies, magnificent bay windows, columns in varied styles ranging from Byzantine to Hindu, intricate detailed elevation, and the use of sculpture are prominently seen in this building. The use of Islamic designs and Rajasthani styles combined with Gothic elements and traditional materials is a euphoric display of magnificence.
Citation
- (Jeyaraj, 2022)
- (Sheeba and Dhas, 2022)
- (Chani, 2022)
- (Centre, 2022)
- (TDJI, 2022)
- (Mysuru Palace, 2022)



























