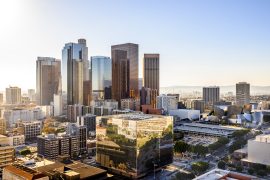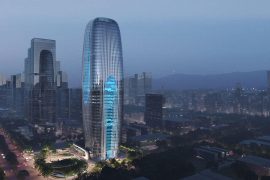With the buzz around the technology of Hyperloop coming into the transportation sector. The project of creating a Hyperloop Certification Center comes into the picture. The project was taken up by Bjarke Ingels Group Design (BIG). The project is going to sit in West Virginia which intends to be the testing center for the US and the world. The company Virgin aims to get the certification for the technology in the next 5 years in 2025 and start operation in the year 2030.
The Hyperloop Certification Center will have a 10-kilometer long testing rail where the hyperloop transportation system was announced by Elon Musk and Virgin Company to connect the city of Dubai and Abu Dhabi in 2016. The hyperloop intends to connect the two cities that are nearly 2 hours apart and a 140kms apart to be connected in just 12 minutes with the help of this technology. The hyperloop was earlier this year in July 2020, been decided to be funded and sourced from the United States.
The Hyperloop technology was first introduced by Elon Musk in 2014, the owner of SpaceX and Tesla motors. The hyperloop is supposed to be a mode of transport that is faster than the airplane. The first glimpse of the technology was seen in 2016 wherein the BIG group of architects proposed a design for the technology.
It is on the 24th of October 2020 that we find that Virgin Company releases a few renders for the headquarters for testing the hyperloop bullets and developing the technology. The structure is found to be a U-shaped structure, with a few solar panels on top of the roof. The construction of the site is said to begin by the year 2022 on a former coal mine called Tucker and Grant Countries, West Virginia.
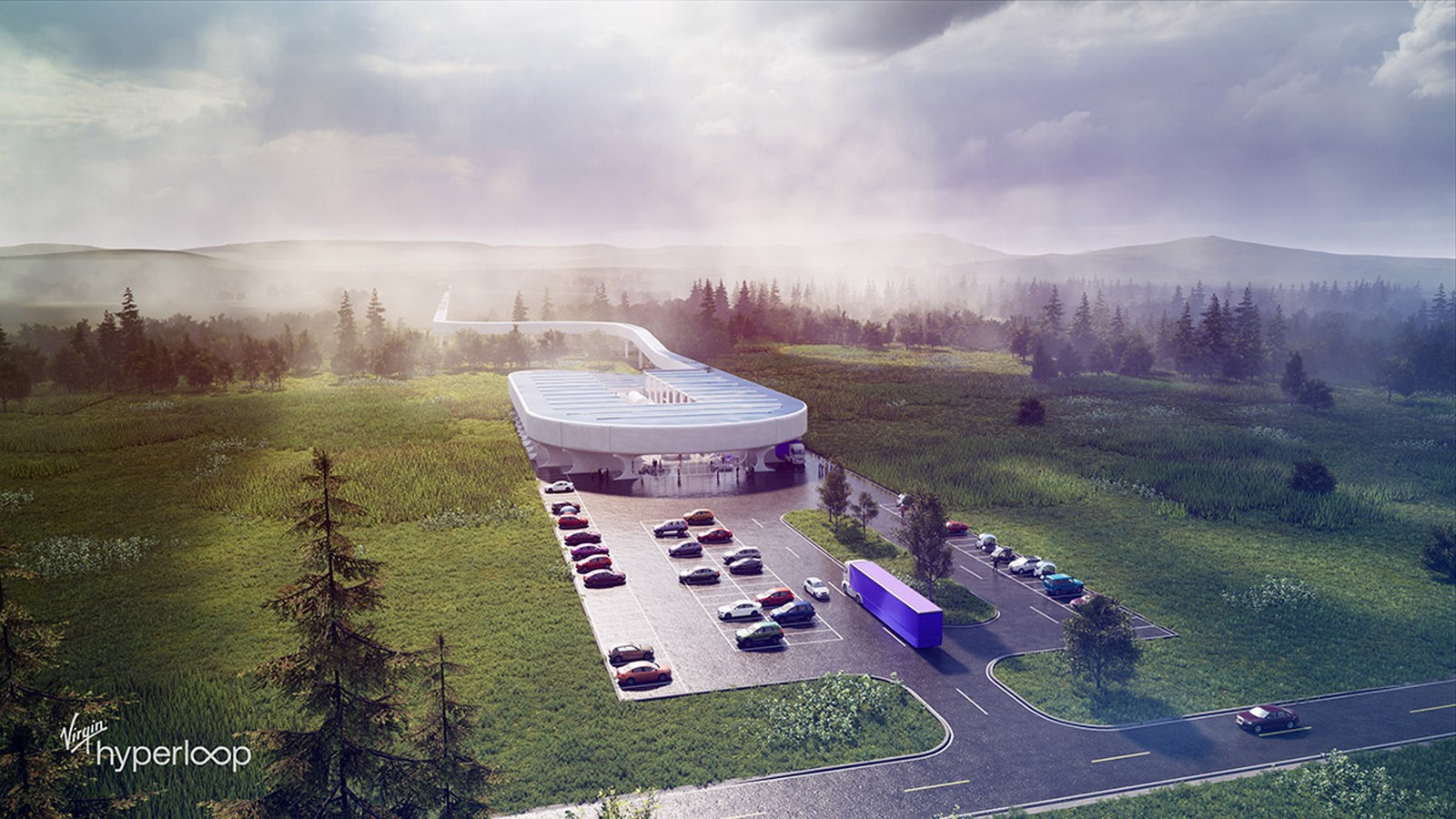
The U-Shaped pods are said to have elongated for the hyperloop to travel from outside to the interior of the pods. The images show various activities that could possibly happen in the building. In one of the visuals, we find that the building provides for cranes to lift the hyperloop structure and drop it inside the building.
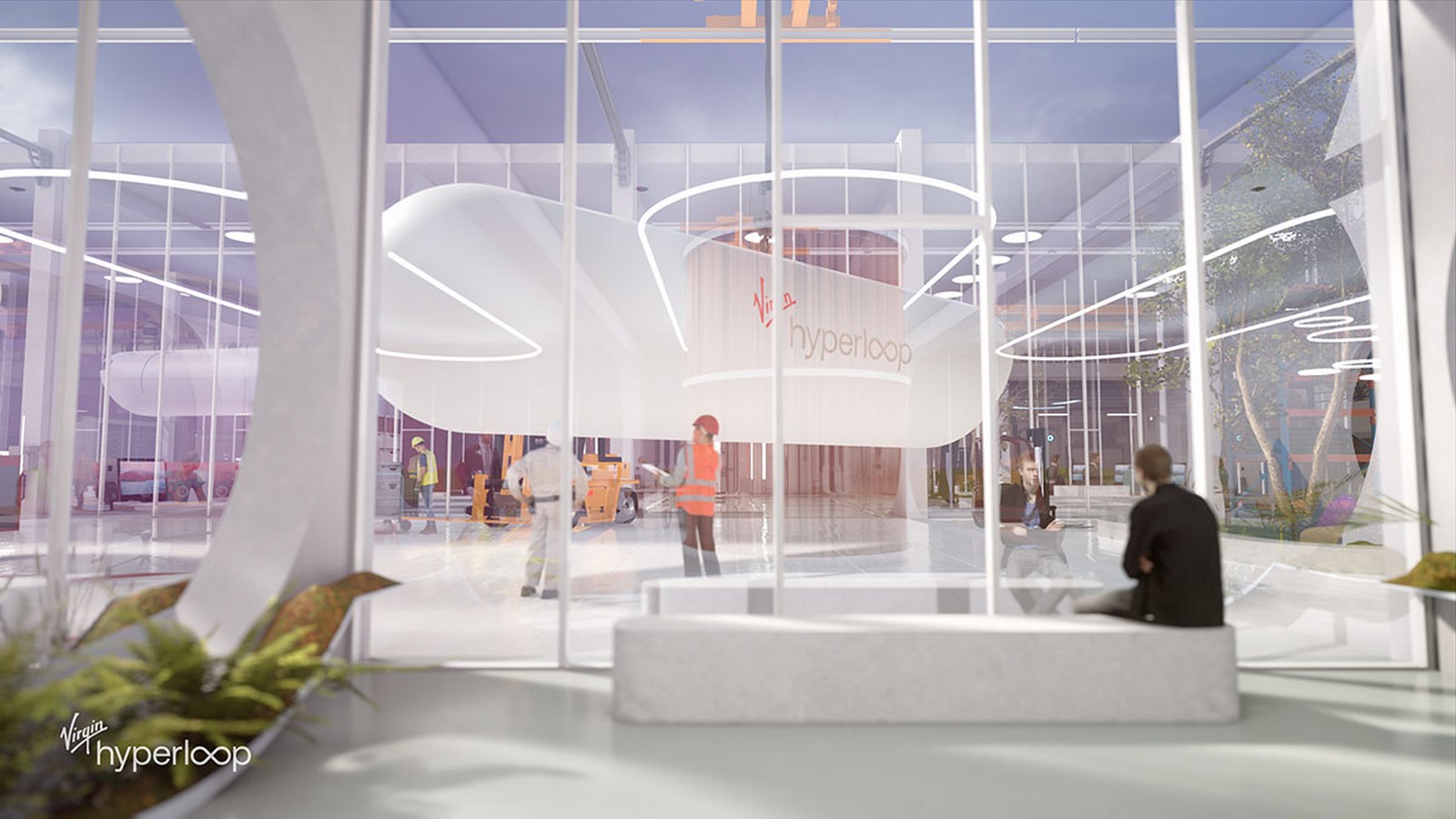
Although the structure seems elongated and elegant in nature and stands in harmony with the nature surrounding it. The structure seems to be very light and floating from the ground in the visuals. The visuals also show various research and development rooms. The structures aim to be a space to certify the hyperloop. The building would be providing a lot of management, construction, and ecological opportunity.
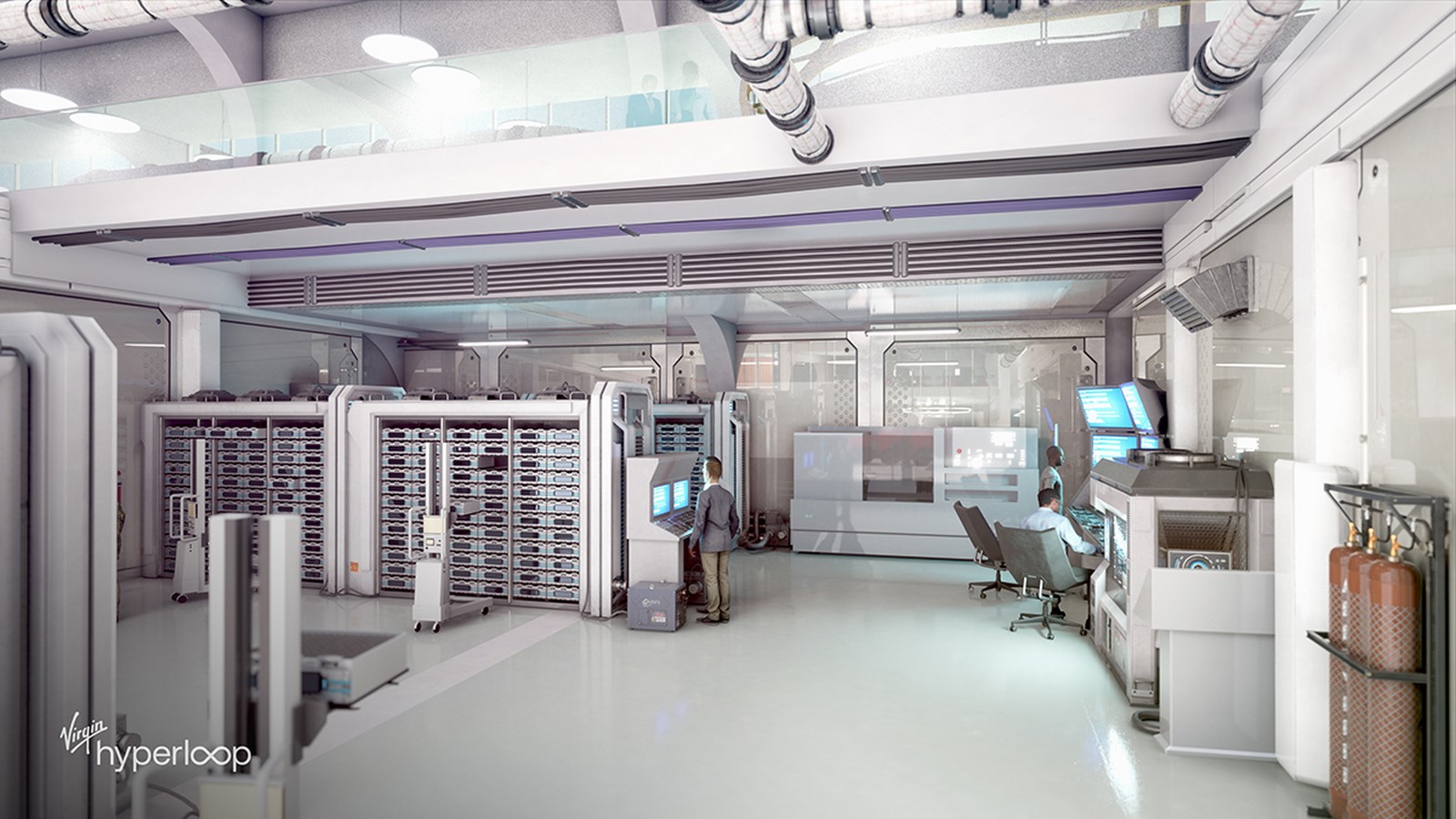
With BIG being at the forefront of the construction of these structures, it gives us the hope of very innovative technological advancement along with some of the most dynamic structures that could help shape the face of modern architecture. The visuals also show that they are made of glass extensively and that the building is transparent in some sense.
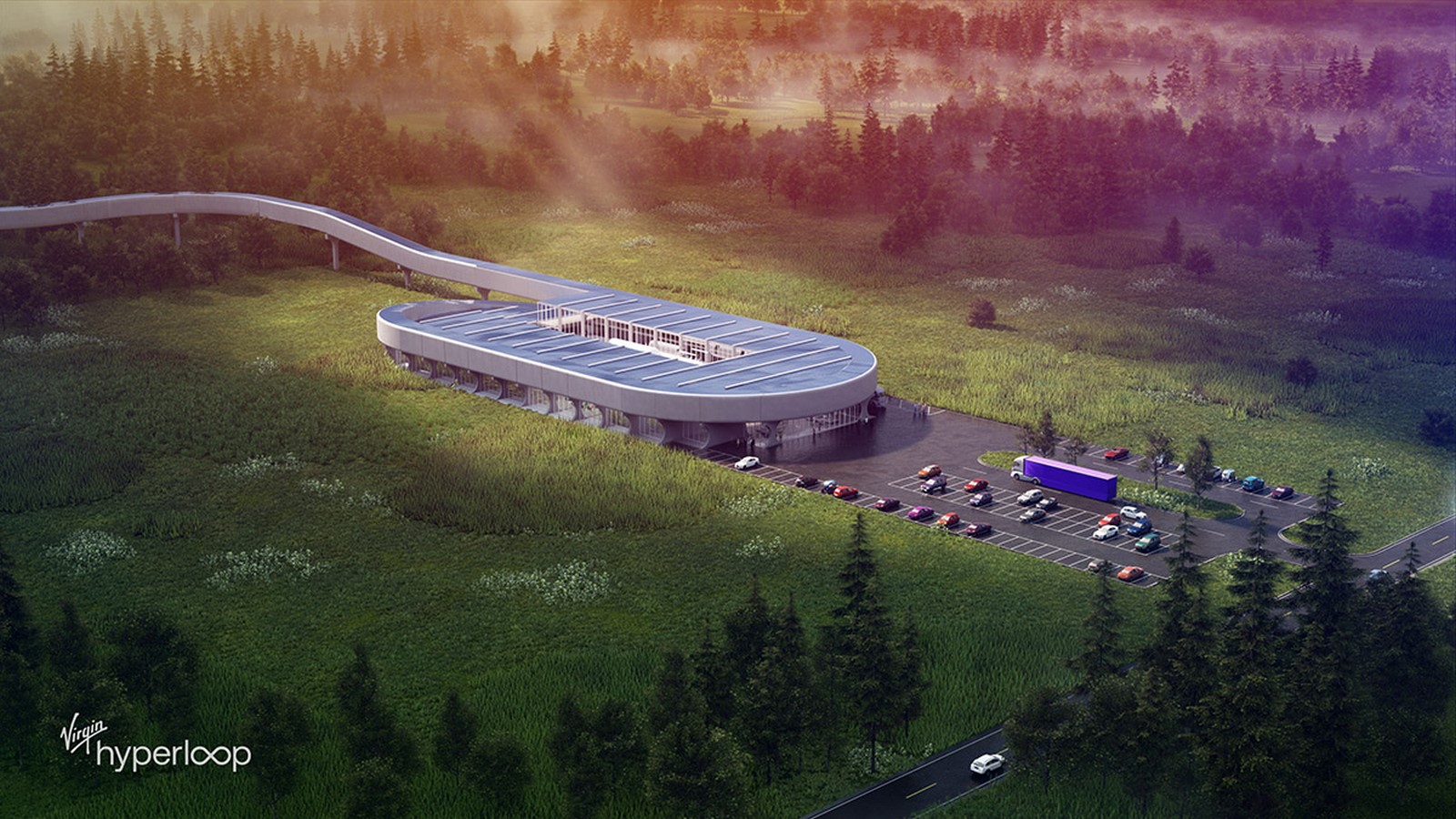
However, this will not be the only Certification Center for Virgin’s Hyperloop. There will be 17 other headquarters ( as stated as of now.) The beautiful simplicity of the structure in combination with the form of the building is beautifully seen in the visuals released. The building would be a huge milestone for the technology of the hyperloop and also revolutionize the way production of the hyperloop would take place. The technology will definitely bring in a lot of change in terms of city planning for the various cities throughout the world. The technology will also help in bringing perhaps innovation in the construction of the structure.
The building promises to show a bright future for the technology of hyperloop and also provide safe and even more efficient transportation. The technology is also aiming to open in India with perhaps a hyperloop that goes from Mumbai to Pune. The building was given to BIG as it has been collaborating with Elon Musk for various endeavors and technological applications with Tesla and SpaceX.
BIG has also made attempts at making buildings on Mars and showing visual representations of the same. The U-shaped headquarters for the hyperloop Certification will certainly pave the way for a lot of possibilities. The use of the landscape around can help make the building self-sustaining and a building that generates power on its own. The building is set to start construction in 2022 which gives it a good time to work out various challenging aspects of the design and also explore various opportunities of construction.
With the release of this, the design and architecture industry hopes to find many more projects by Virgin Groups for headquarters around the world, perhaps through competitions and through collaborations with various other architects who deal with dynamic futuristic structures that could set the stone for what a new era of modern architecture could be.
References:
https://www.designboom.com













