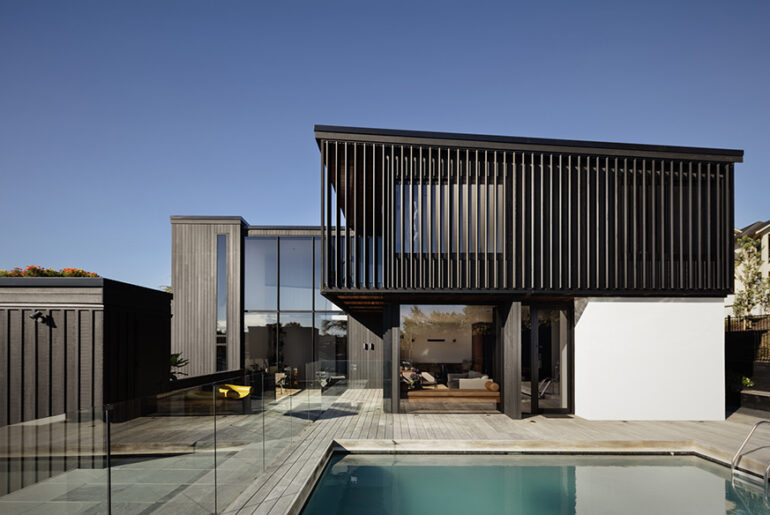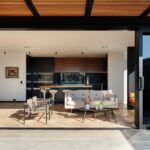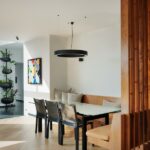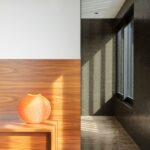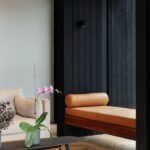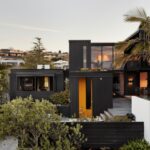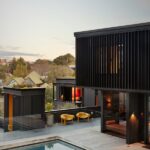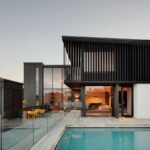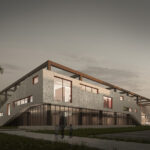Jeremy and Emma approached DMA late in 2015 after they had recently purchased a 1970’s St Heliers house designed by the architect, Robert Railley, for his own family home.
Studio Name: Daniel Marshall Architect Ltd. (DMA)
Daniel Marshall
Shiqi Shelley Lin
Sukshma Paranjpe Hana Scott
Site Area: 1201 m2
Year: 2017
Location: St Heliers, Auckland, New Zealand
Consultants:
Geotechnical Engineer: Ormiston Associates Ltd.
Structural Engineer: Law Sue Davison Ltd.
Landscape Architect: Meg Kane Landscape Architect
Builder: Hargraves Homes Ltd.
Photography Credits: Samuel Hartnett
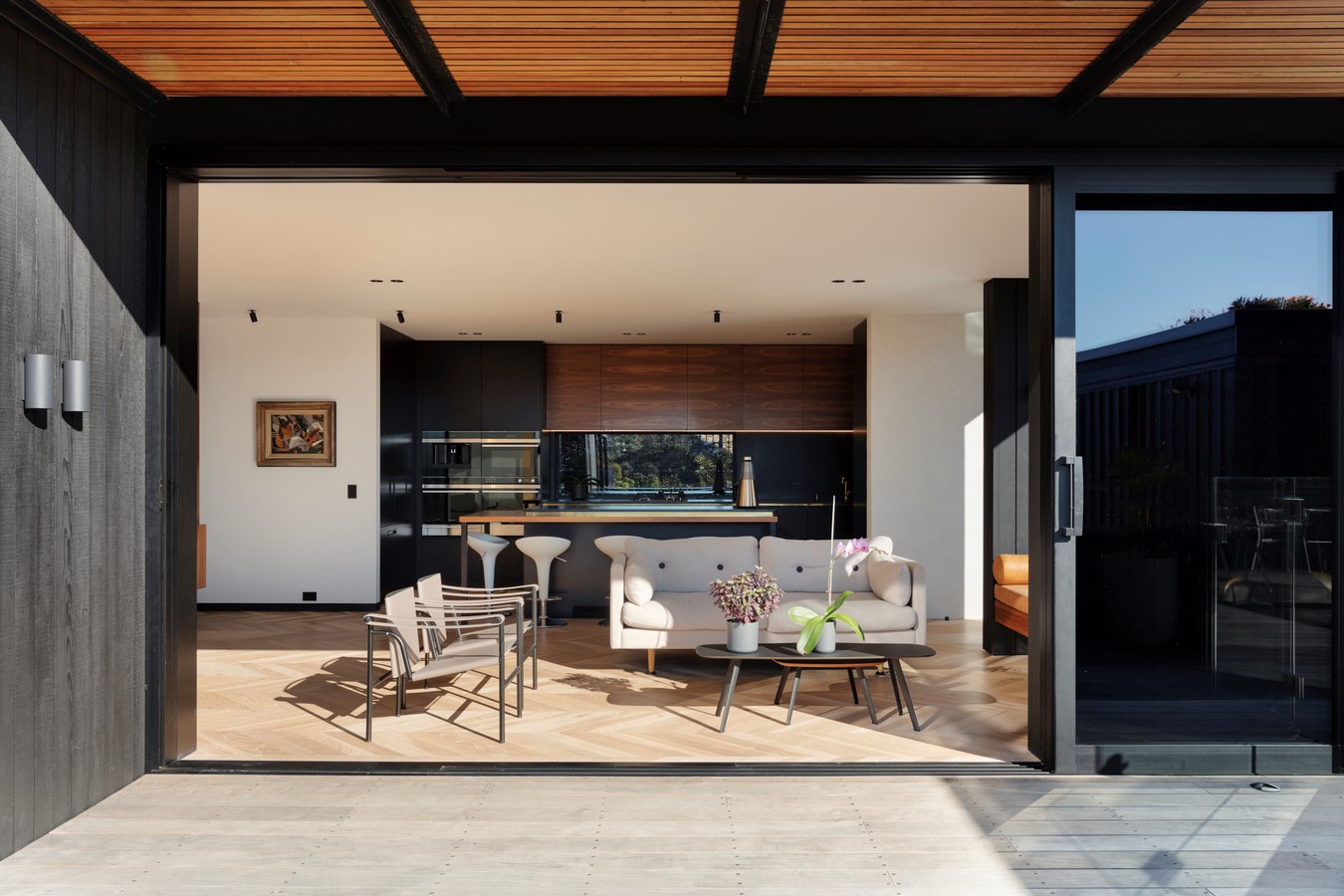
The house had been poorly maintained since the Railley’s had moved on, but the original house had fantastic potential and the clients were open to ideas and had wonderful style. The architectural relationships of a 1970’s house and various other aspects, including the scale of the rooms, allowed us to explore different spatial processes to what we might normally have in a new build home.
Houses designed in the 1970’s got a lot of things right, primarily the spatial arrangement. The design language combined with the use of more enclosed rooms and changes in levels and heights, led to the experience of energetic and adventurous spaces while still using relatively humble materials. Railley’s work was influenced at this time by his friend and architectural contemporary, Claude Megson, to create ‘explosive space’. The houses were generally smaller than those designed today, while fully optimising each space.
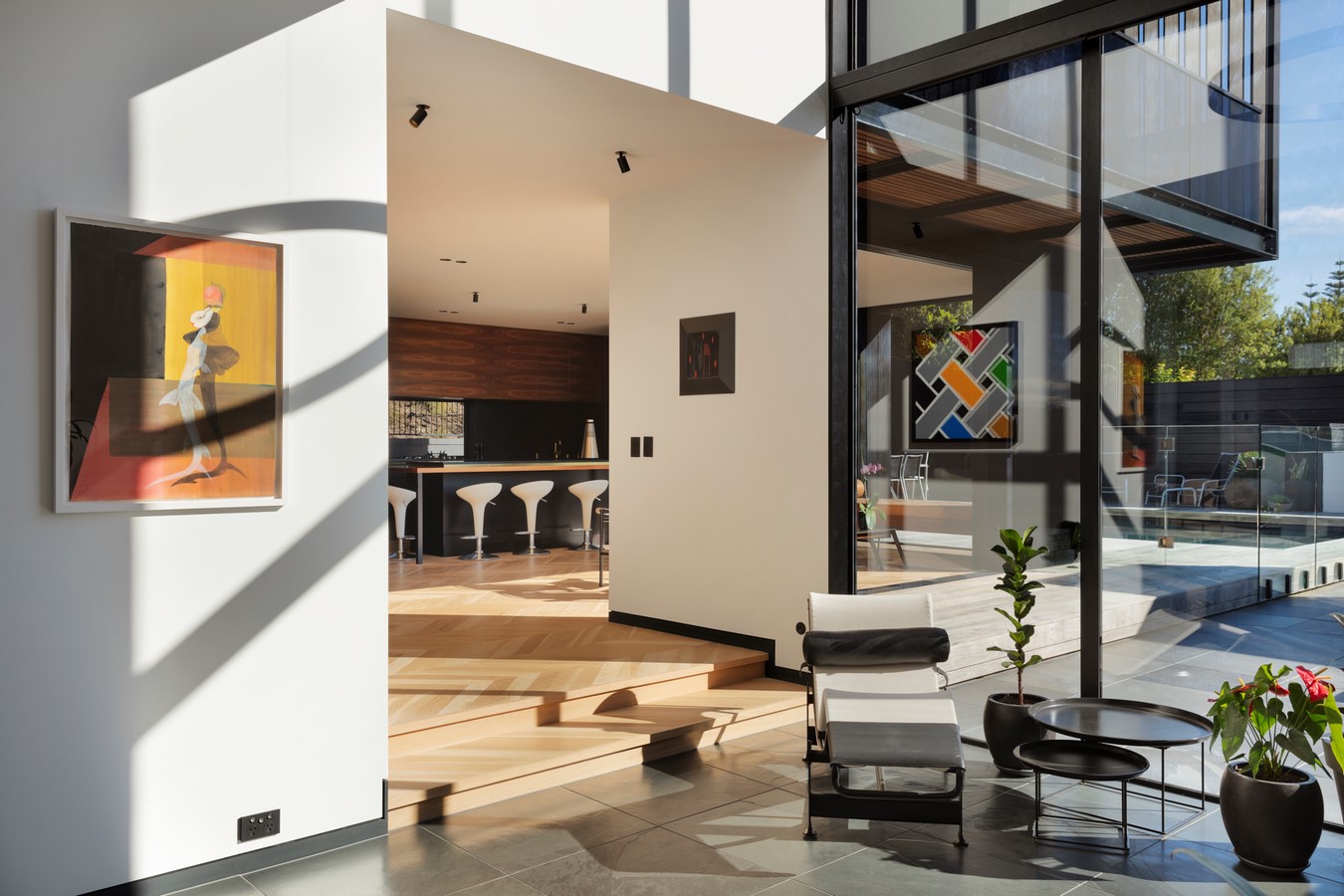
A key issue for our clients was that the living areas were not arranged around the sunny outdoor living spaces, which included the pool. Our design response was to retain as much of the existing structure as possible, while completely changing the functions of the northern and western wings.
Due to a deteriorating roof that would have needed to be completely replaced, the proposed design included a new level to the dwelling. Located at the top end of the site, this level allowed the design to step down, following the natural topographical slope. We were able to engage with the proportions of the original built forms without overpowering them. While maintaining the qualities of the original outlook as one approaches the house, the transformation has re-equipped the building to serve new families for a further 40 years.
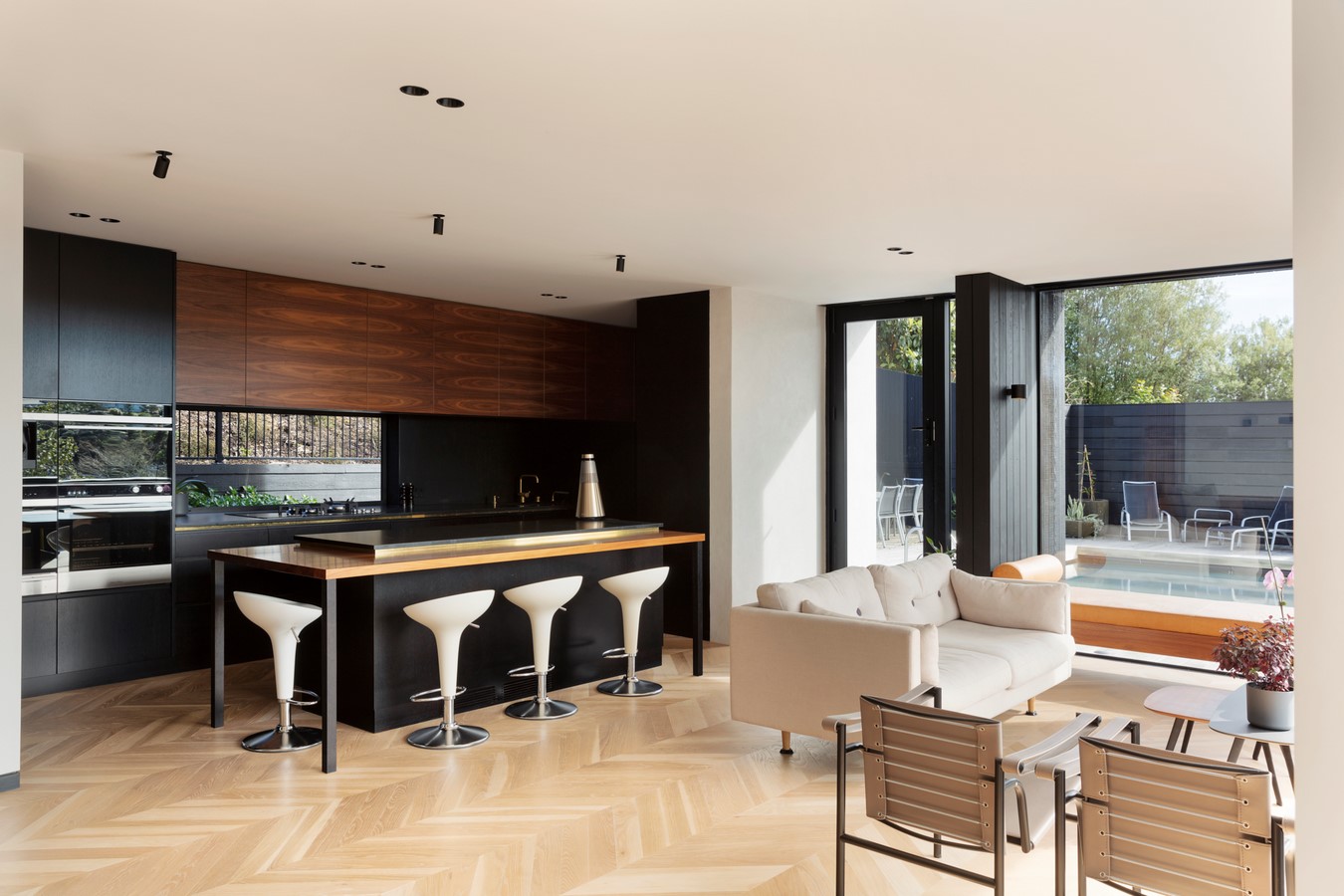
OUR APPROACH TO DESIGN
DMA believe architecture is a ‘generalist’ profession which engages with all components of an architectural project; during conceptual design, documentation and construction phases. We pride ourselves on being able to holistically engage with a complex of architectural issues to arrive at a design solution equally appropriate to its context (site and surrounds) and the unique ways our clients prefer to live.
CONTEXT
Whether or not an urban, coastal or countryside setting – the topography of a site, and the characteristics and subtleties of its surrounding context form key drivers in the resolution of architectural space and form. New Zealander’s value a strong connection with their environment and DMA projects strongly reflect this ideal. Environmental sustainability and intelligent use of local resources is becoming an increasingly important consideration that we encourage our clients to embrace.
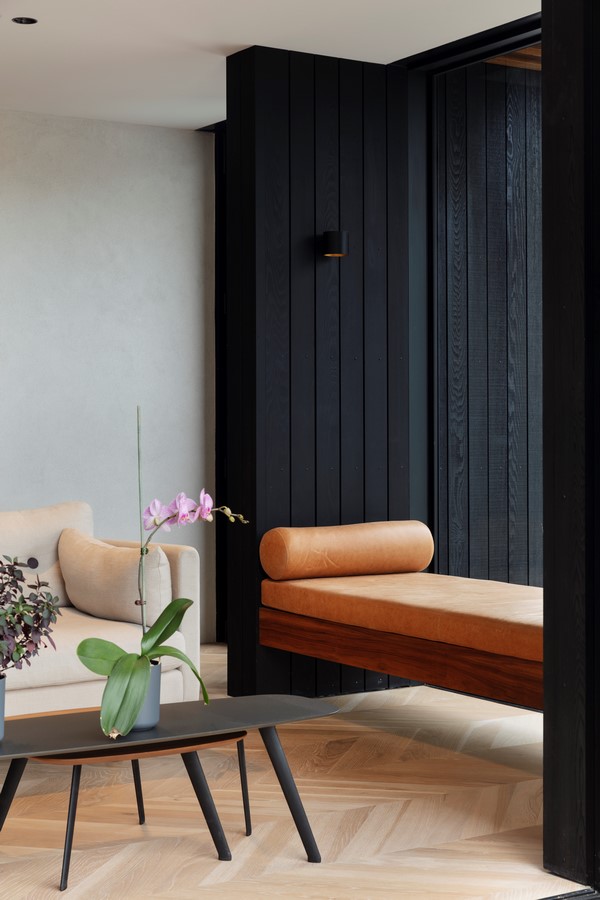 LIVING
LIVING
Every client has specific requirements and preferences, but we believe there is a certain commonality in the way New Zealanders tend to live. This is reflected in the arrangement of open, private, indoor and outdoor spaces. The fundamental nature of domestic architecture is to provide shelter and refuge, however the approach to this is unique to each client. DMA works closely with clients to discuss their aspirations, work though a design and surpass their expectations.
SCULPTURAL RESOLVE
Architecture is three dimensional. DMA responds to context and living through the organisation of space, sculpting of form and the materiality of that form. We engage in a rigorous, three dimensional design process utilising all of the traditional and technological tools at our disposal.
 Daniel Marshall_Director
Daniel Marshall_Director

Daniel Marshall Architect Ltd


