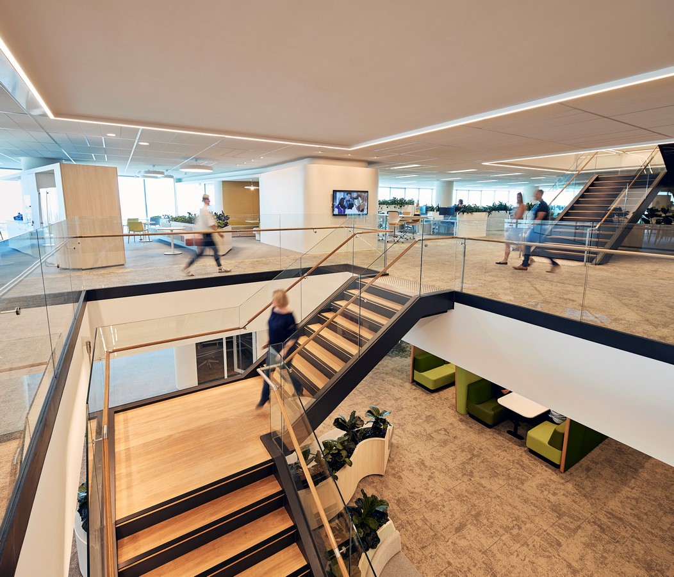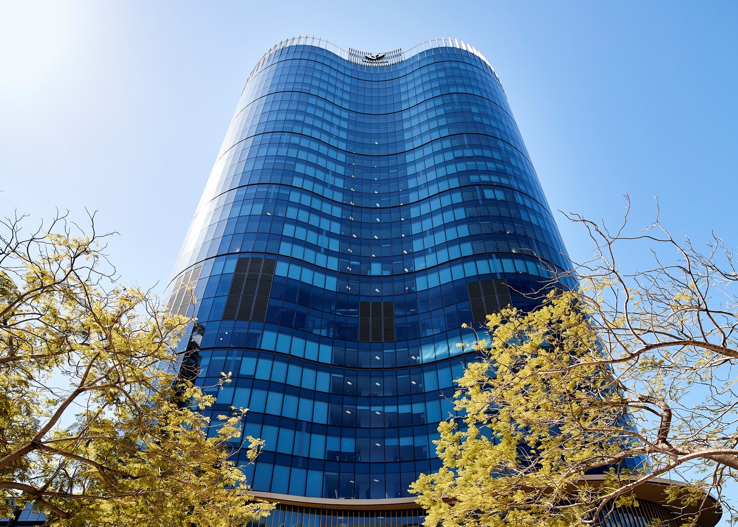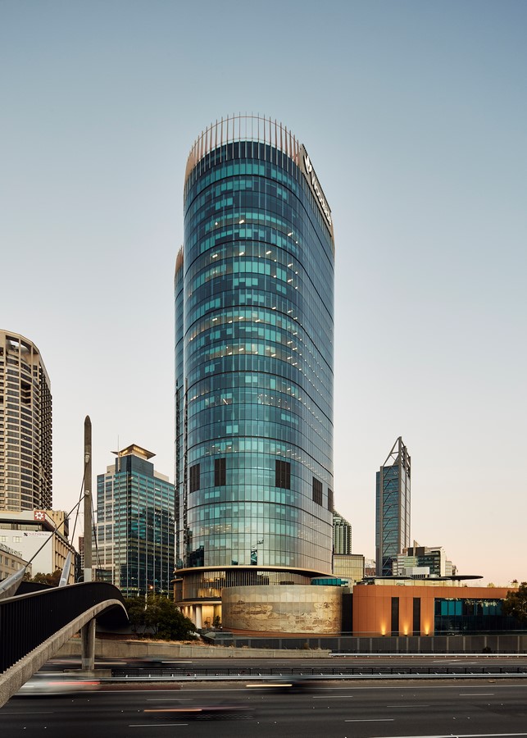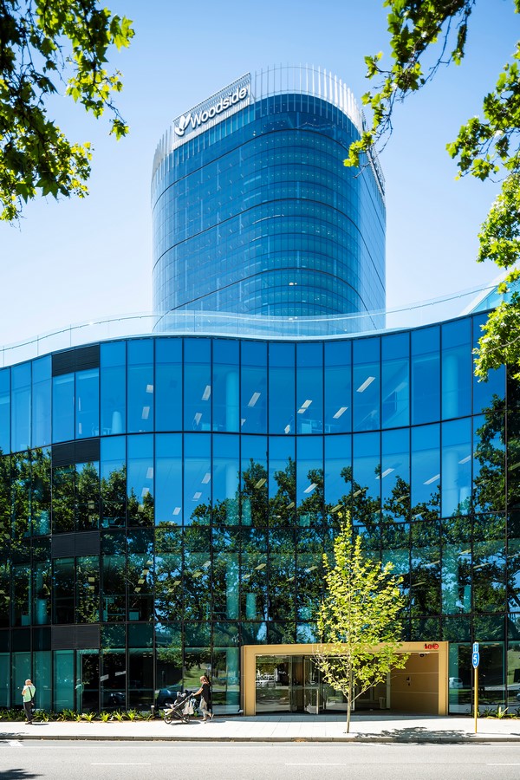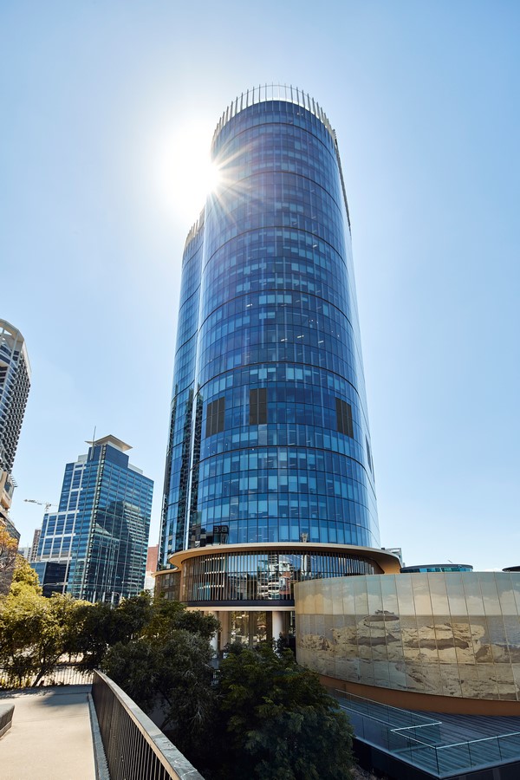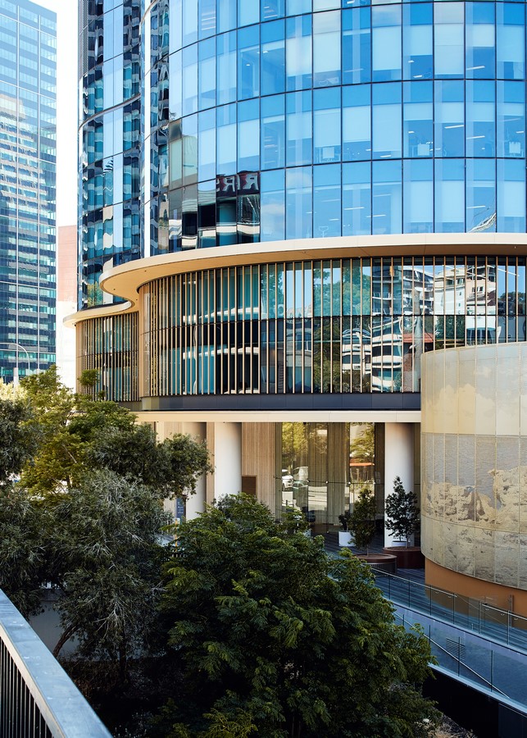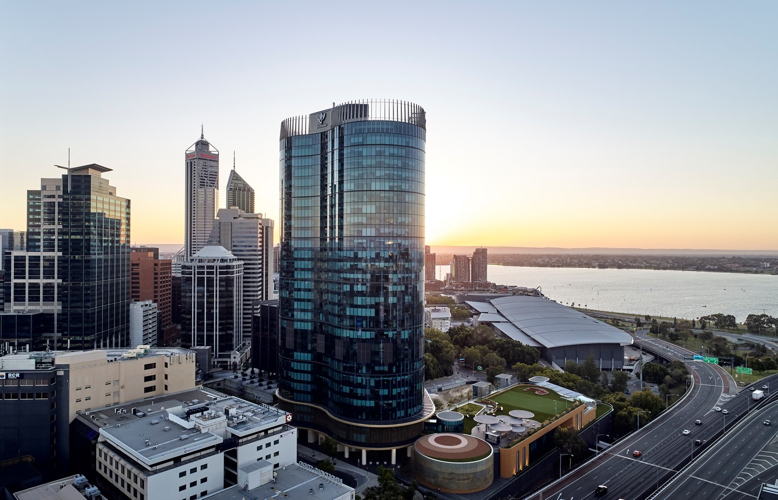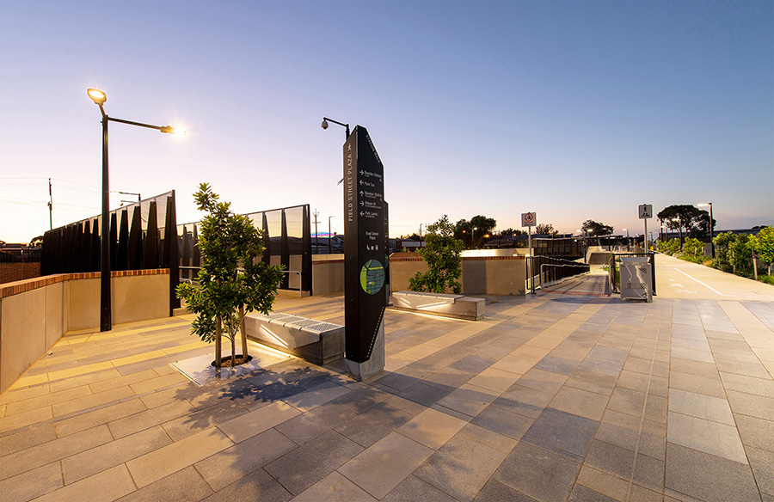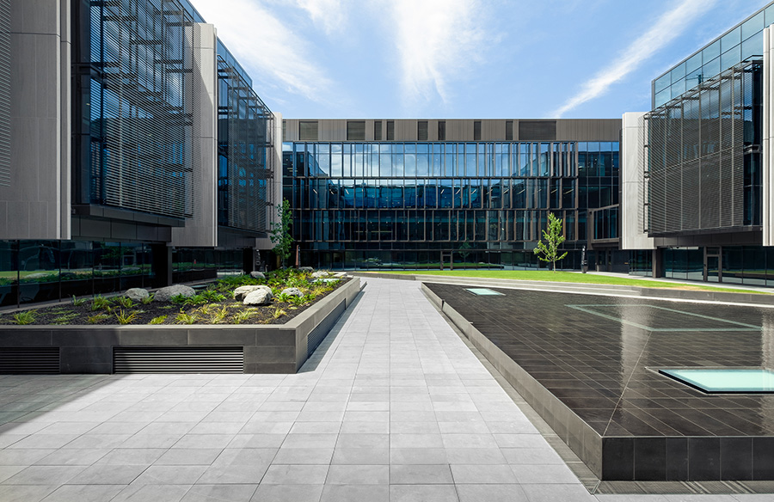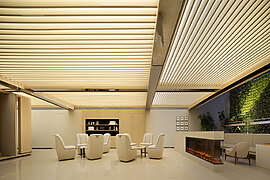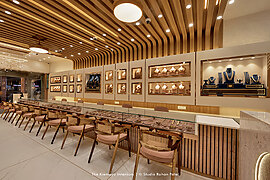Capital Square is a 30-level commercial office tower on the western perimeter of Perth’s CBD. Fully leased by Woodside, the project delivers the company’s vision of a new paradigm for the city workplace which merges business and community values.
Project Name: Capital Square
Studio Name: Cox Architecture
Location: Perth, Australia
Photography: Peter Bennetts
Completion date: 2017
Building levels: 30
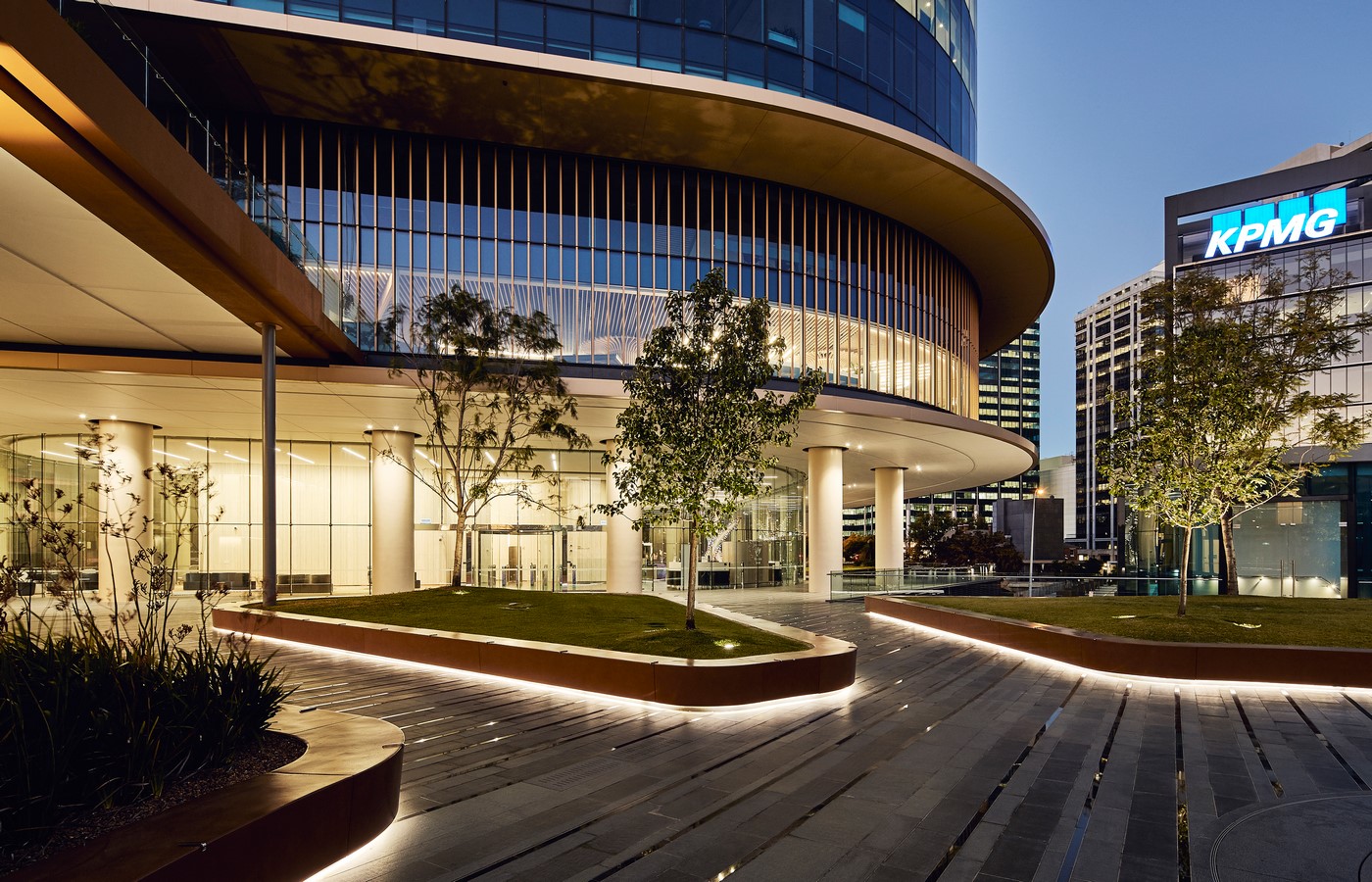
The campus responds to its location near the edge of the Swan River. Woodside’s main tower is part of the overall campus called Mia Yellagonga, named after the Whadjuk Noongar elder who welcomed Captain Stirling onto the land in 1829.
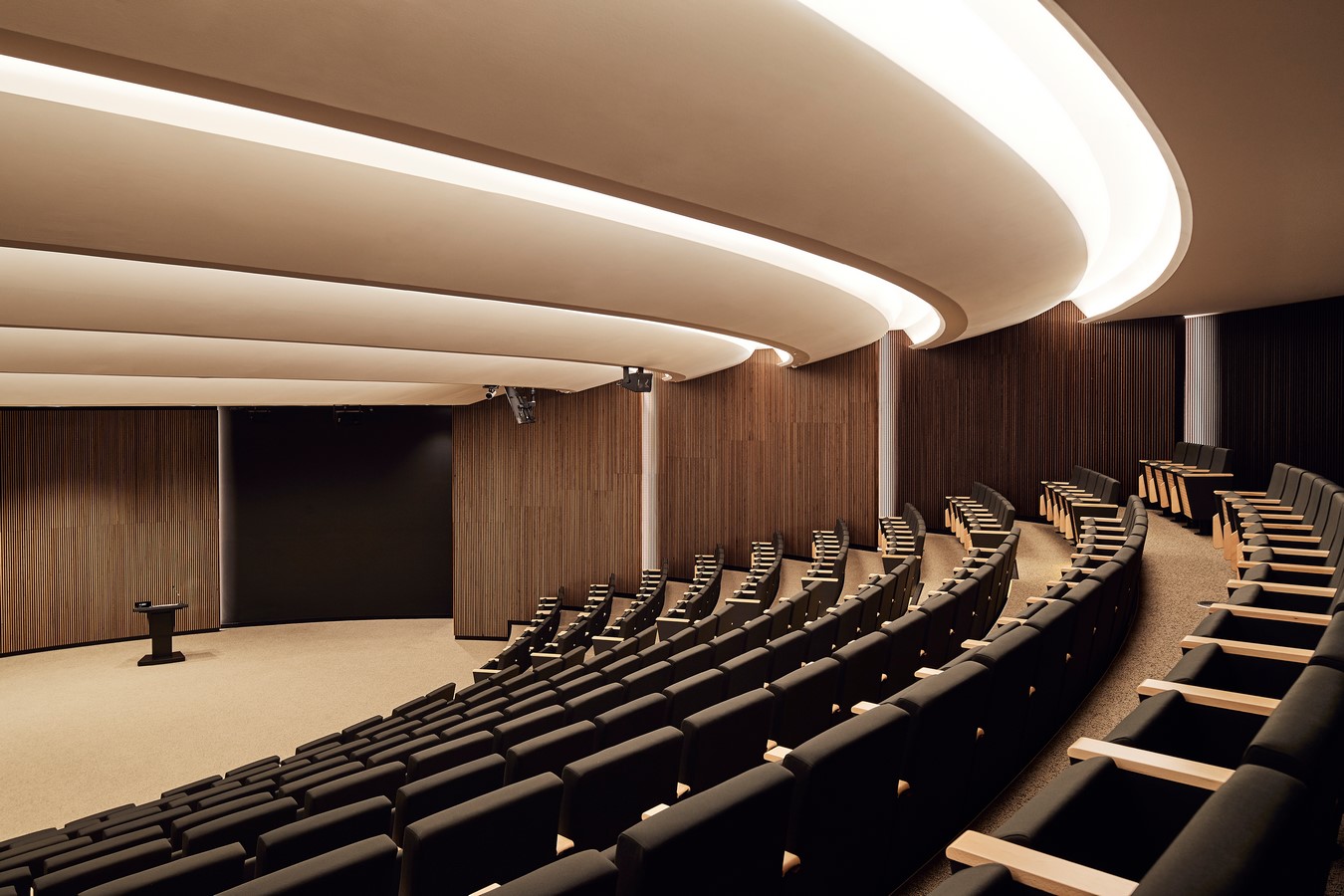
The innovative horizontal and vertical urban campus supports contemporary workstyles by fostering collaboration and interaction. A central staircase links all levels of the tower, and extensive staff amenities include an expansive outdoor recreation deck and an entire level dedicated to family-friendly activities.
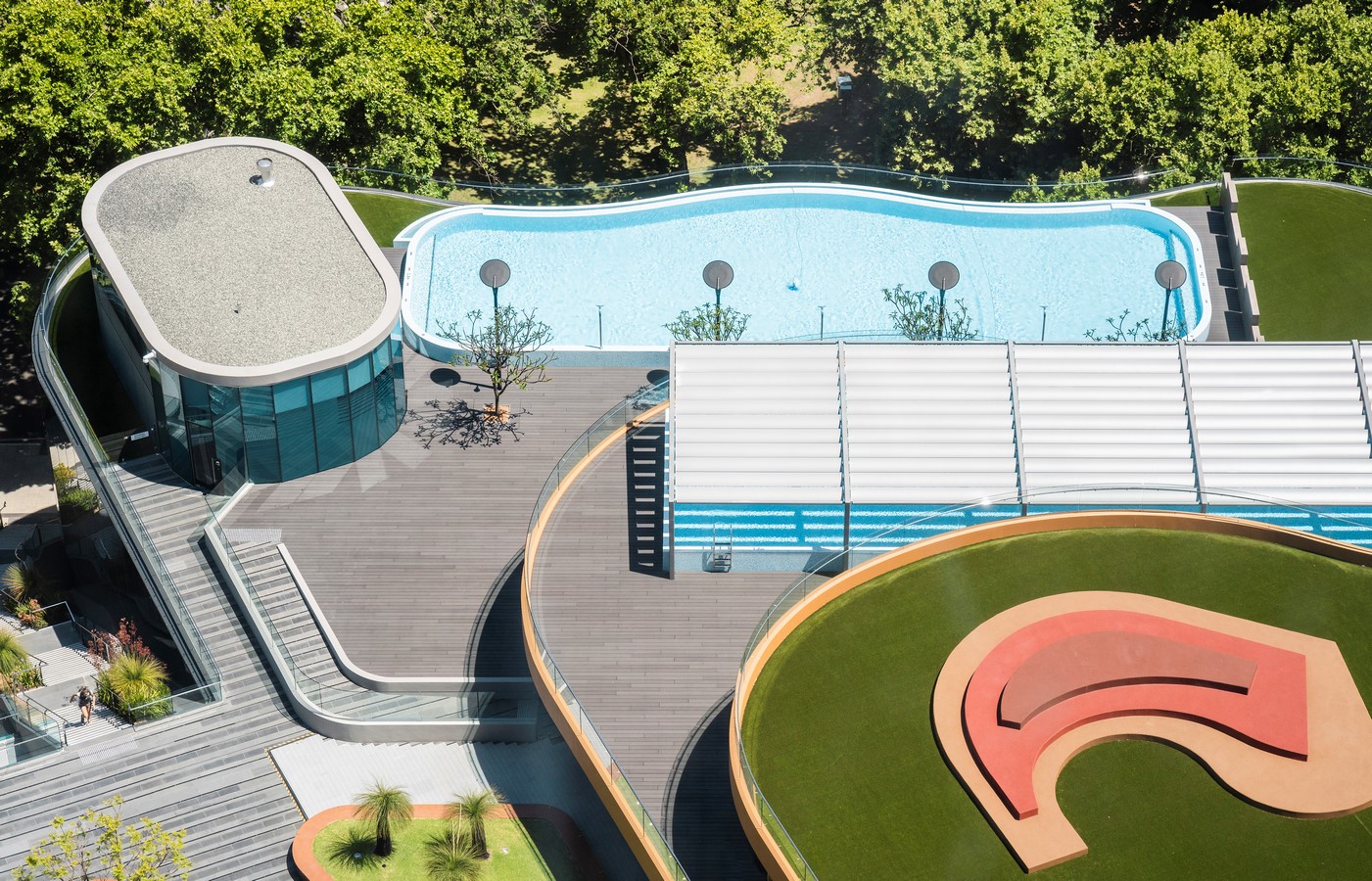
The organic architectural style draws inspiration from the spring which once ran through the site. Combined with distinctly West Australian palette of colours and materials, Capital Square radiates a subtle sense of welcome. Awarded a 6 star Green Star Office V3 As Built rating, it makes a sculptural addition to the Perth skyline and creates a sound framework for the future.



