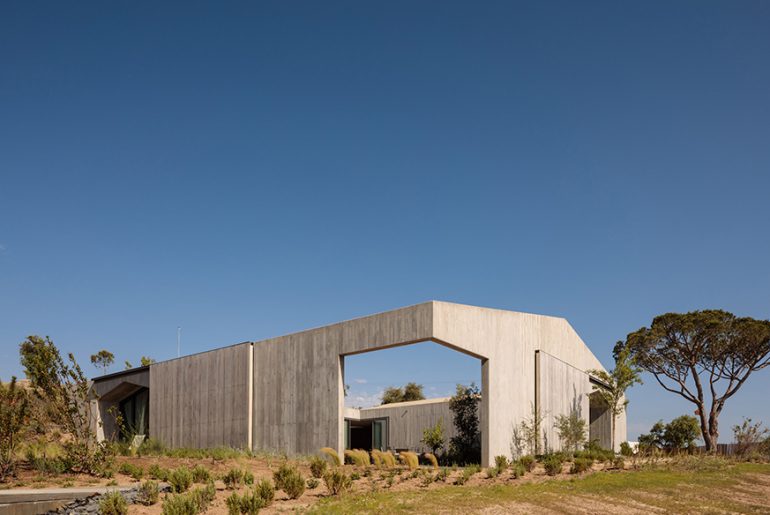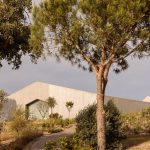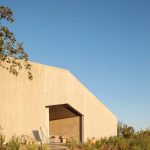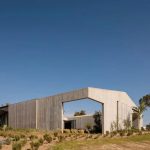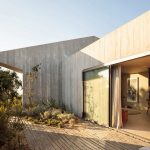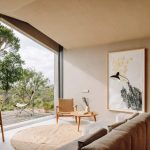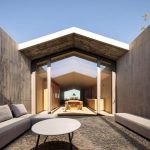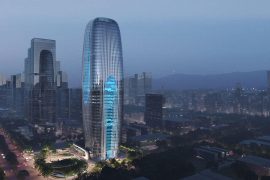Manuel Aires Mateus is an architect and co-founder of the Lisbon-based architectural firm Aires Mateus & Associados. He has gained international recognition for the Pateos, a series of minimalist concrete vacation homes with striking cutaways. Known for their airy and textural nature, these homes have an enticingly warm organic modern style that resonates with the global sustainability movement.
The Architect | Manuel Aires Mateus
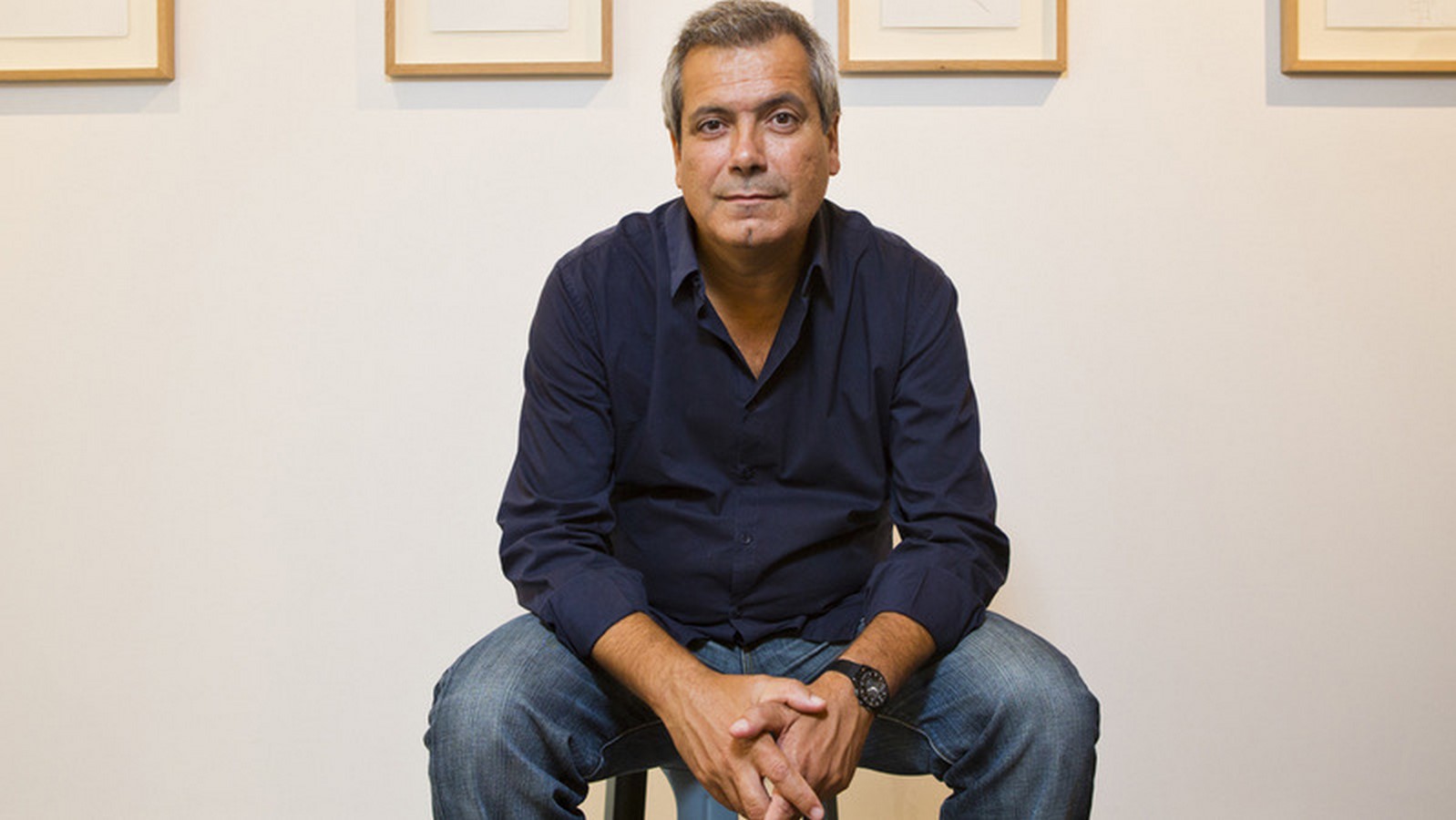
Born in Lisbon, Portugal, in 1964, Manuel Aires Mateus received his degree in architecture from the Technical University of Lisbon in 1986. He co-founded his architectural firm, Aires Mateus & Associates, with his brother Francisco in 1988.
Since then, the firm has gained a reputation for its minimalist designs prioritising functionality and sustainability. The firm has a prolific body of work and several awards to tag along, including the Valmor Prize for the EDP office building in Lisbon and multiple Mies Van de Rohe award nominations. Manual’s recent notability for the Pateos hones in on his philosophies of interconnection, the centricity of sustainability, and the essentiality of “[reacting] to the reality” of the work (Pionira, 2020).
The Work
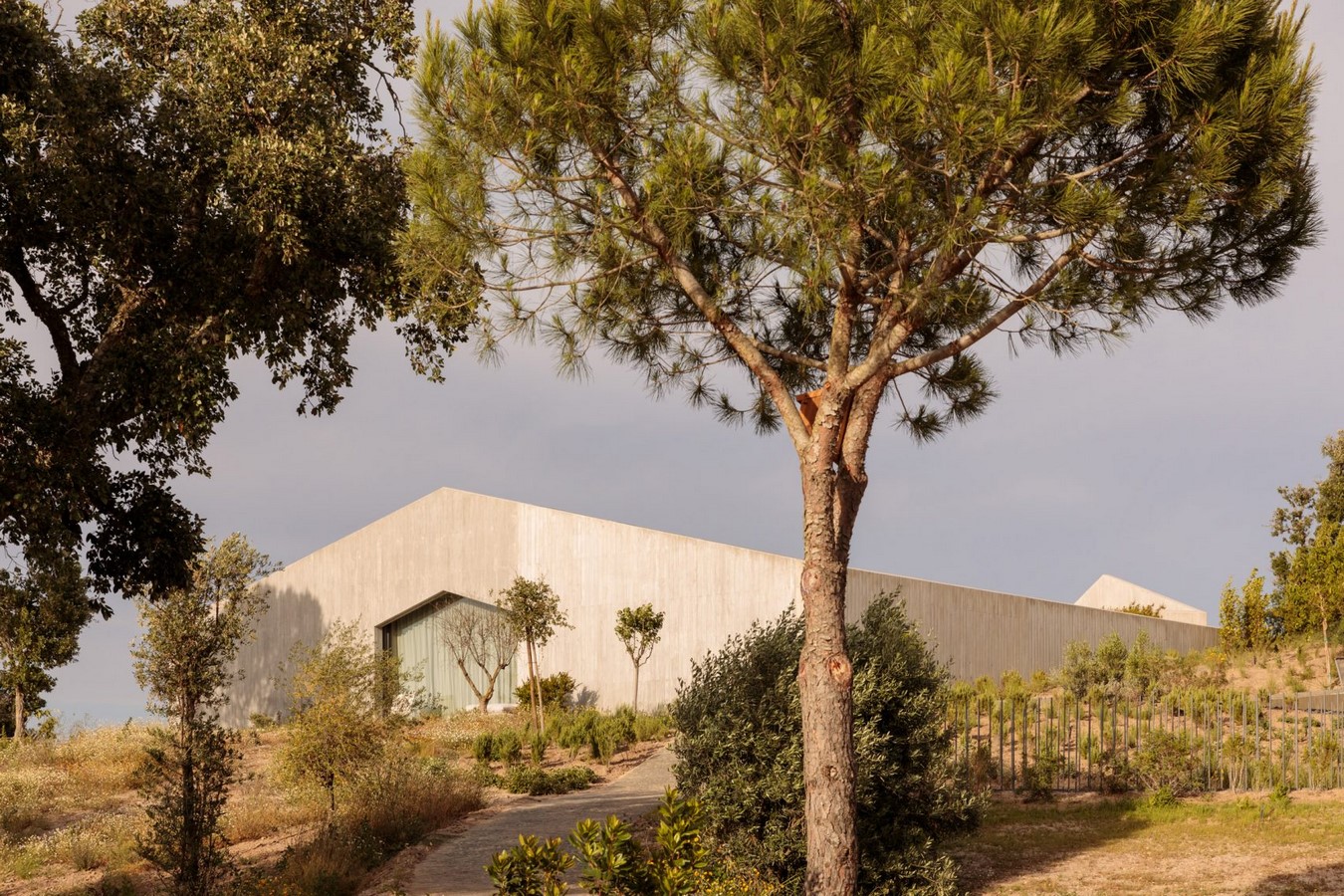
What I like to think about our work is that we are really working for the people … we are trying to establish a connection (Manuel Aires Mateus, Pionira, 2020).”
Manuel’s linking series of vacation homes embrace this ideology physically and in philosophy. The approach feels eerily similar to the home’s exterior; however, the interior swells with individuality. The minimalist structures sit adjacent to the seaside village of Melides, piercing through the landscape in a monolithic fashion, somehow softened by the texture of its concrete walls. The gable façades are punctured with voluminous voids that pull users into the interior of the homes’ open-air patios. Wear traditional architectural roof lines would loom above the head; Manuel offers the users the open sky in a gesture that blurs the lines of the built interior retreat and the natural environment.
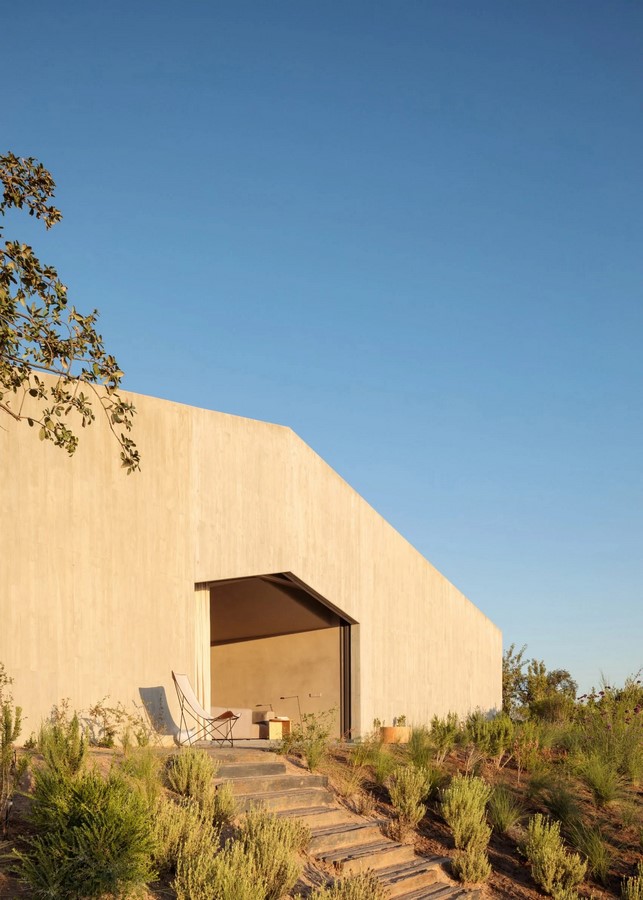
Prompted by the owners Sofia and Miguel Charters, Miguel was asked to explore the creative integration of patios that would undoubtedly offer views of the site. Thus, the prominence of the project’s outdoor space was born. Voids mimic the structures‘ corners, and Gables occupy the exterior. The subtle yet grand cutaways welcome visitors into a matrix of patios at the homes’ core, which promote the intermingling of the interior, exterior, and people alike.
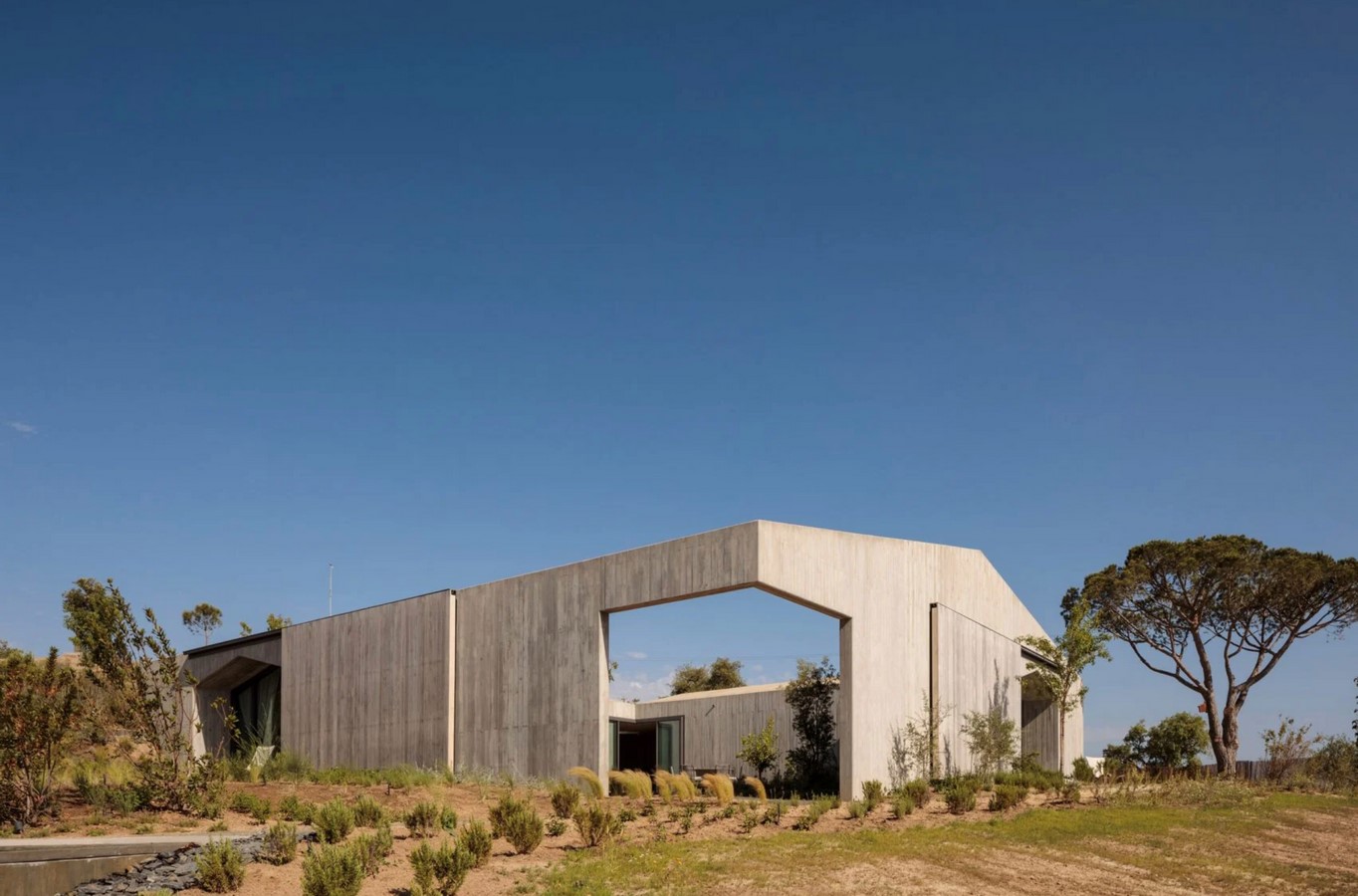
The airy and textural nature of these homes is achieved through concrete walls and large windows that allow natural light to flood the interior spaces. Circulation from the cutaways helps to keep the interior spaces cool in the summer months while adding visual interest, movement, and rhythm.
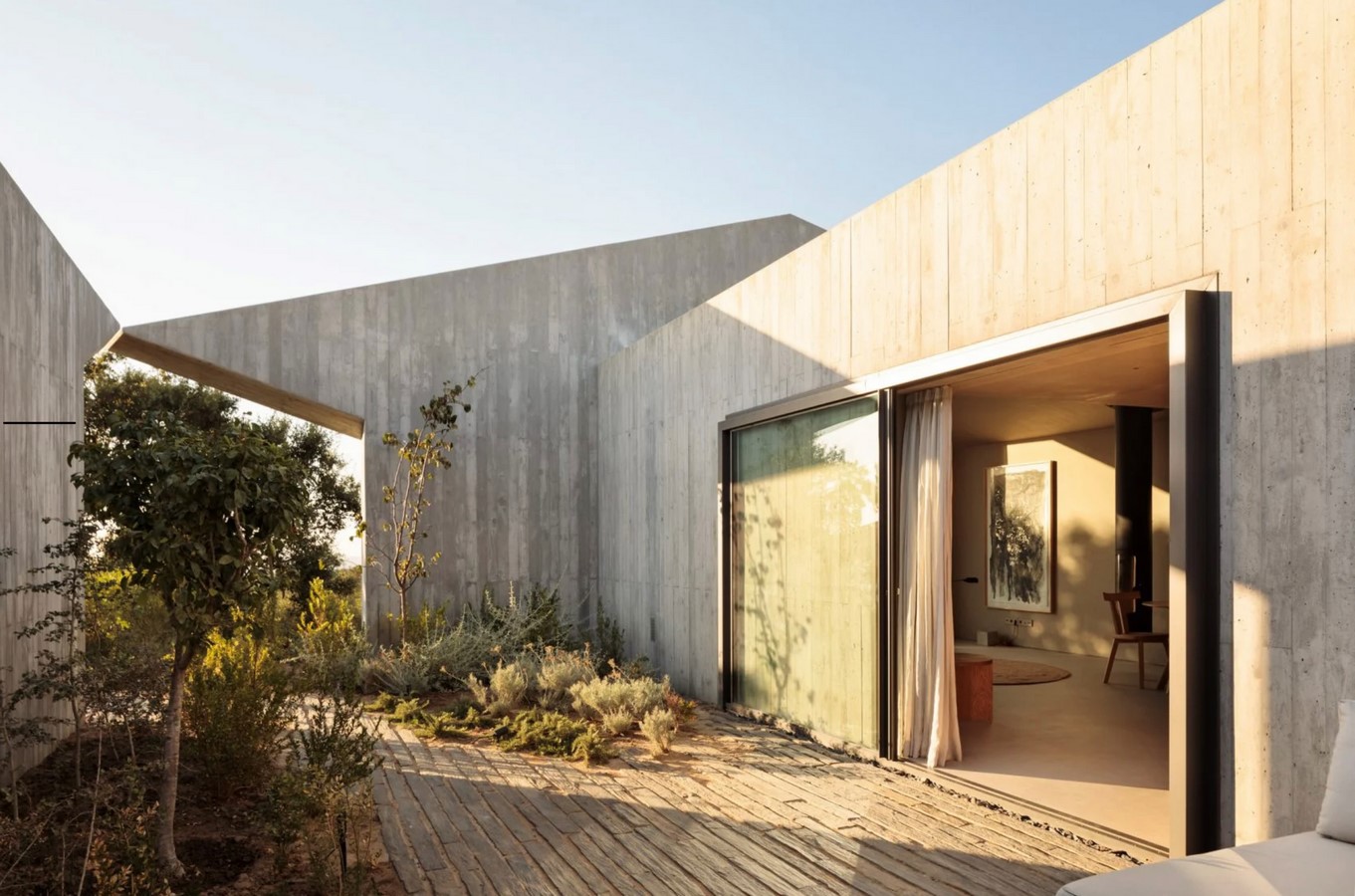
The minimalist design of these homes is not only aesthetically pleasing but highly functional. The open floor plans and lack of unnecessary decorations allow for a sense of simplicity and ease of movement throughout the space. The homes are designed to be energy-efficient, with materials chosen for their sustainability and durability. In its sustainability principles and appearance, the projects pull inspiration from its surrounding environment – in essence, responding to its reality.
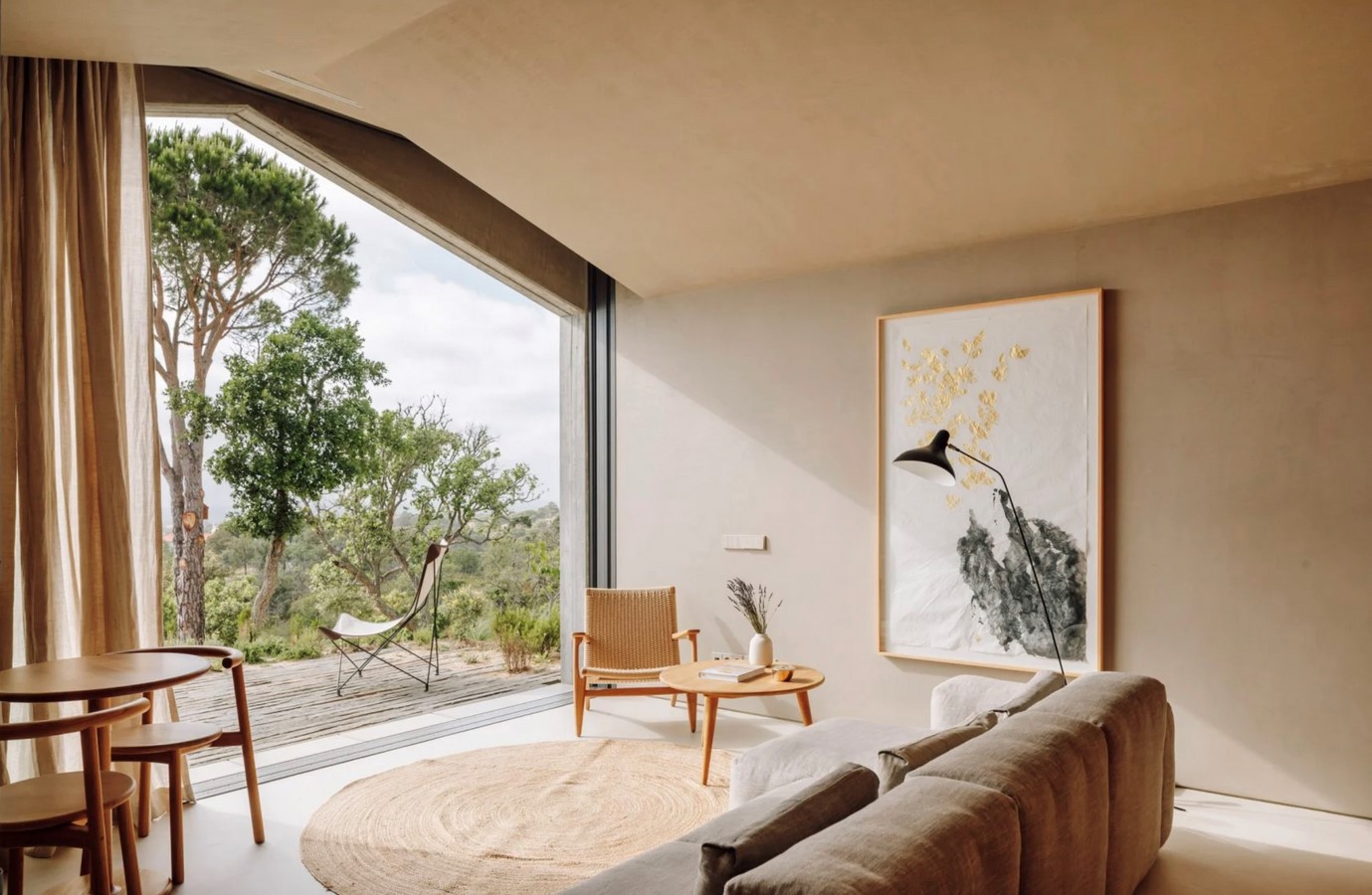
The popularity of these homes can be attributed in part to the growing sustainability movement. People are seeking out living spaces that are environmentally friendly in both aesthetics and nature. The minimalist design of these homes and their use of natural materials and energy-efficient features make the principles of modern organicism tangible.
Final Thoughts | Manuel Aires Mateus
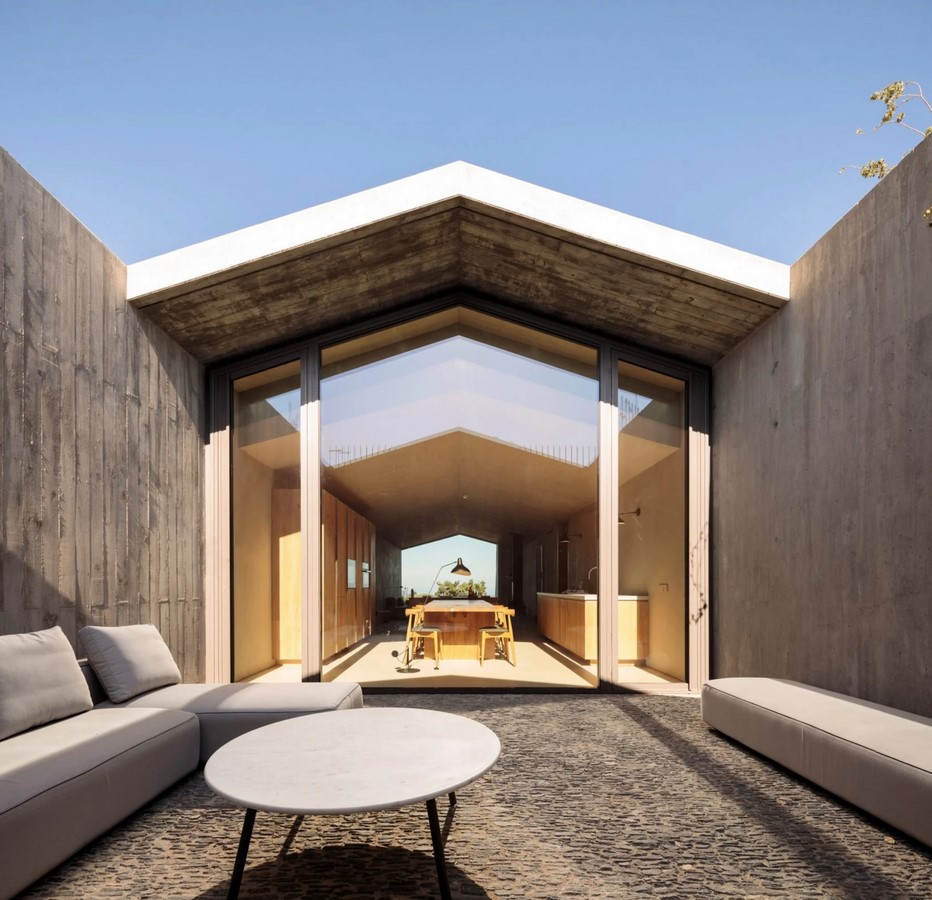
Overall, the holiday homes designed by Manuel Aires Mateus are a testament to his skill and creativity as an architect. His minimalist concrete homes with matching cutaways are visually stunning and provide a comfortable and sustainable living space in harmony with the surrounding landscape.
In our current reality, it is more important than ever for architecture to be responsive to the needs and challenges of our society. This means that it must be beautiful, intelligent, transformative, and sustainable to its core to create spaces that are not only functional and efficient but uplifting and enriching for the people who use them.
Manuel Aires Mateus’ Pateos, are beautifully designed environments that seamlessly integrate nature and natural light in a healing, nourishing manner that is palpable even via images.
Reference list:
Architonic (n.d.). AIRES MATEUS E ASSOCIADOS architecture projects on Architonic. [online] www.architonic.com. Available at: https://www.architonic.com/en/microsite/aires-mateus-e-associados/5202766 [Accessed 9 Jan. 2023].
Cornell University (2018). Manuel Aires Mateus | Cornell AAP. [online] Cornell.edu. Available at: https://aap.cornell.edu/people/manuel-aires-mateus.
Frearson, A. (2022). Minimalist concrete holiday houses created by Manuel Aires Mateus. [online] Dezeen. Available at: https://www.dezeen.com/2022/12/30/pateos-houses-alentejo-manuel-aires-mateus/ [Accessed 9 Jan. 2023].
Pionira (2020). AIRES MATEUS x PIONIRA: Manuel Aires Mateus on the resistance of a building. [online] www.youtube.com. Available at: https://youtu.be/8V_J5S7bAko [Accessed 12 Dec. 2022].


