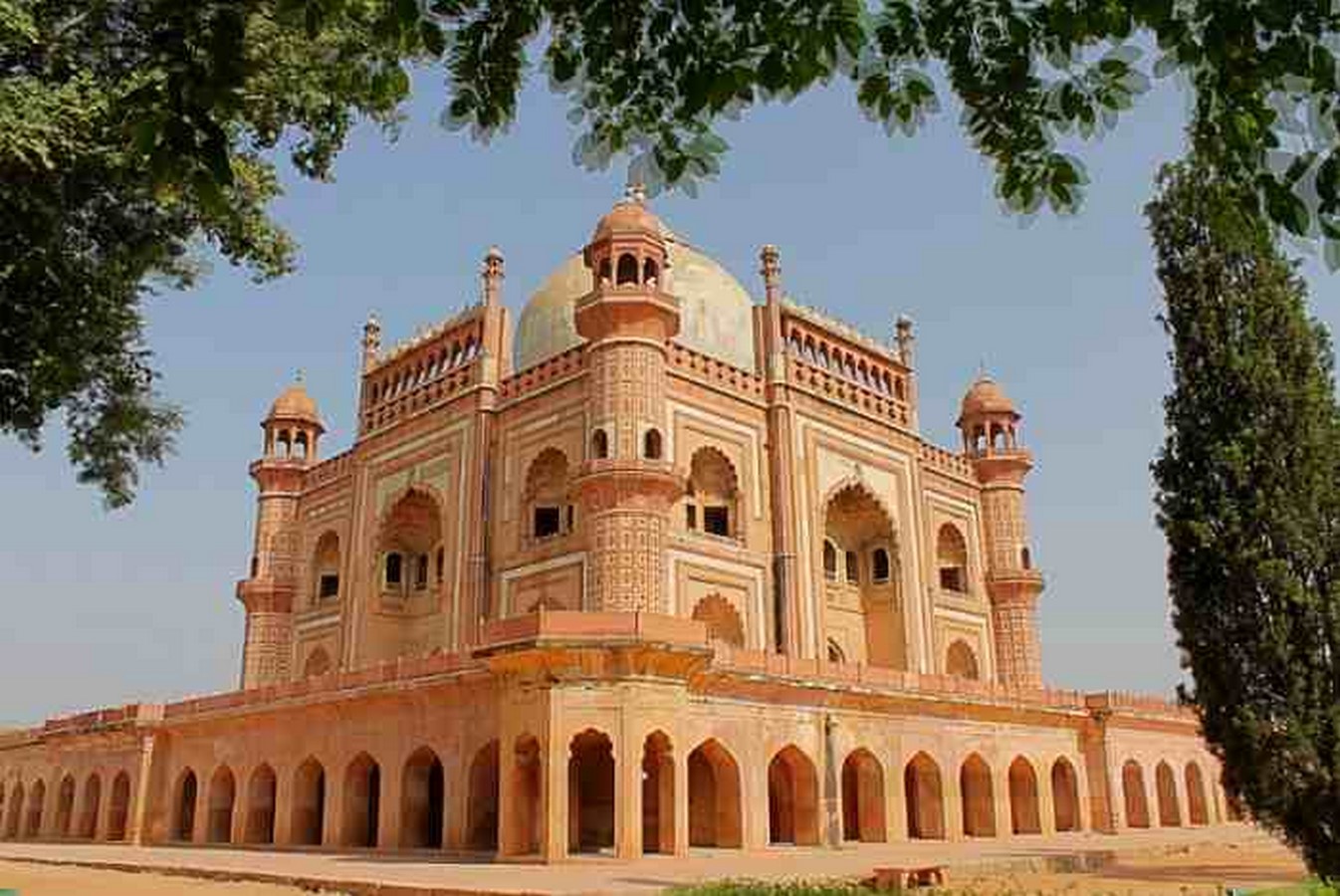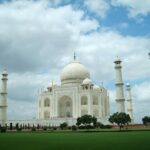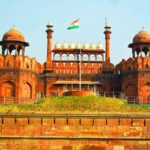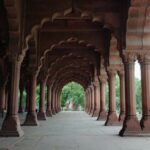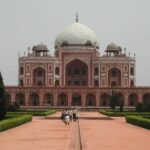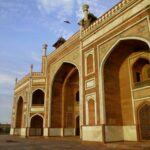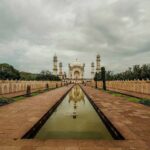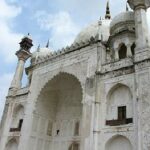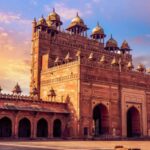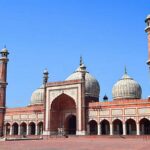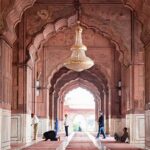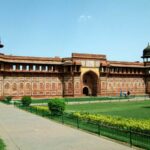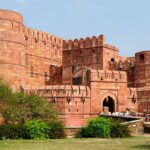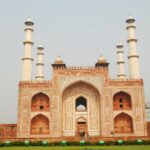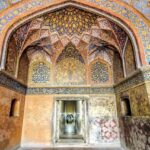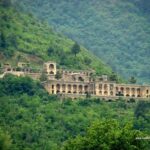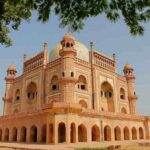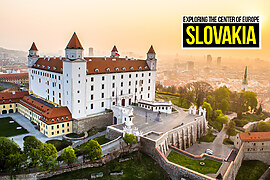Mughal Architecture in India made a place with its distinctive and attractive styles. The prominence of the period still stays alive through the structures built in those days, and the story behind the construction creates a rich history. These structures attract tourists from all over the world, bringing pride into the hearts of Indians. The massive, intricate, splendid architecture adorns the streets and cities. The Mughal architecture includes several forts, mosques, gardens, tombs, and mausoleums. Below is the list of ten buildings that shaped Mughal Architecture in India.
1. Taj Mahal | Mughal Architecture in India
One of the seven wonders of the World, The Taj Mahal is truly a Jewel of Muslim art. It was built during the reign of Shah Jahan for his beloved wife, Mumtaz Mahal. In Agra, India, the mausoleum stands on the bank of the river Yamuna. This epitome of love is a blend of Indian, Islamic, and Persian architectural styles. The building took almost 22 years of extensive labor to complete in 1643. The structure is known for its symmetrical nature and strict geometry. There is a beautiful hierarchy in the forms, colors, and materials. Located on a raised plinth of 7m, the Taj Mahal features a 33m high arch along all four sides. The large attractive central dome stands 73m high. Four minarets stand on each corner of the square plinth. Built entirely in white Makrana marble, the Taj Mahal is a landmark in Mughal architecture.
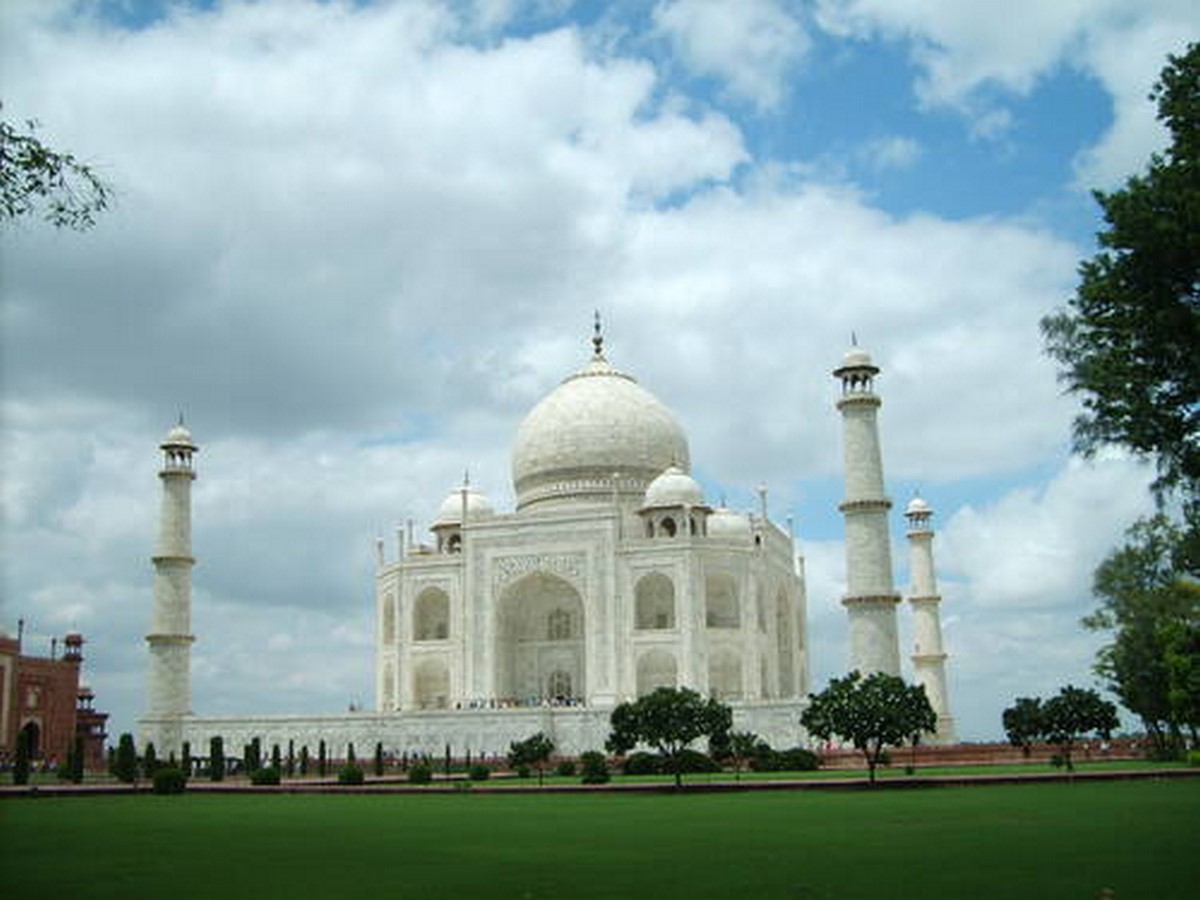
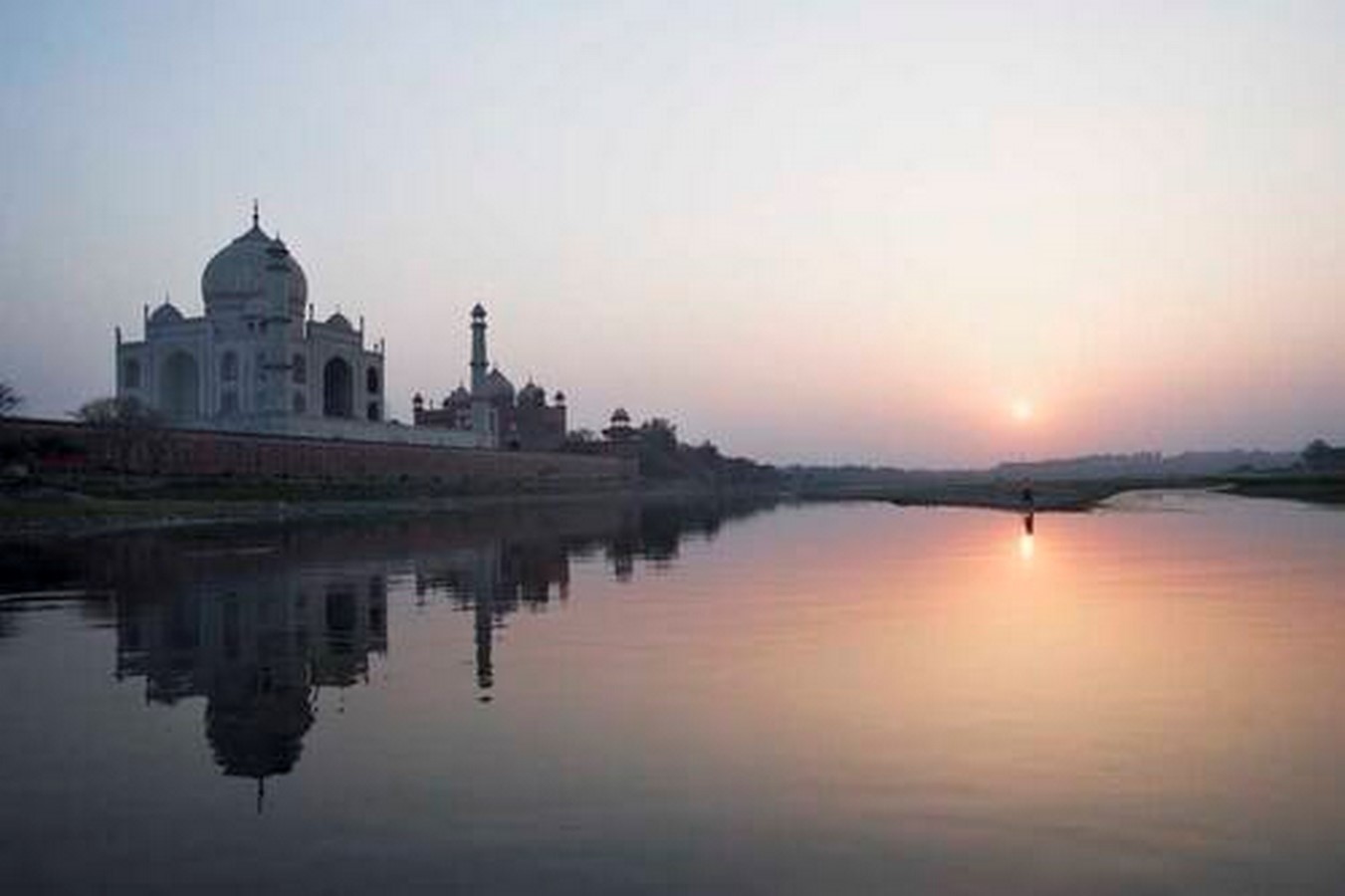
2. Red Fort
Red Fort was the palace fort of Shah Jahan Abad during the reign of Shah Jahan. Spread out over 255 acres, Red Fort showcases Islamic Hindi, Timurid, and Persian styles. The pavilion that leads to the structure is Persian style. As the name suggests, the Fort is built in red sandstone and decorated in white marble. Also known as Lal Quila, it took eight years to complete the construction. Ustad Ahmad Lahori was the architect behind this masterpiece. A water channel called the stream of Paradise flows through the center connecting all pavilions. It has intricately decorated interiors. Even today, the Red Fort’s importance prevails. The Prime Minister hoists the flag every year on August 15th in the Red Fort as a part of Independence Day.
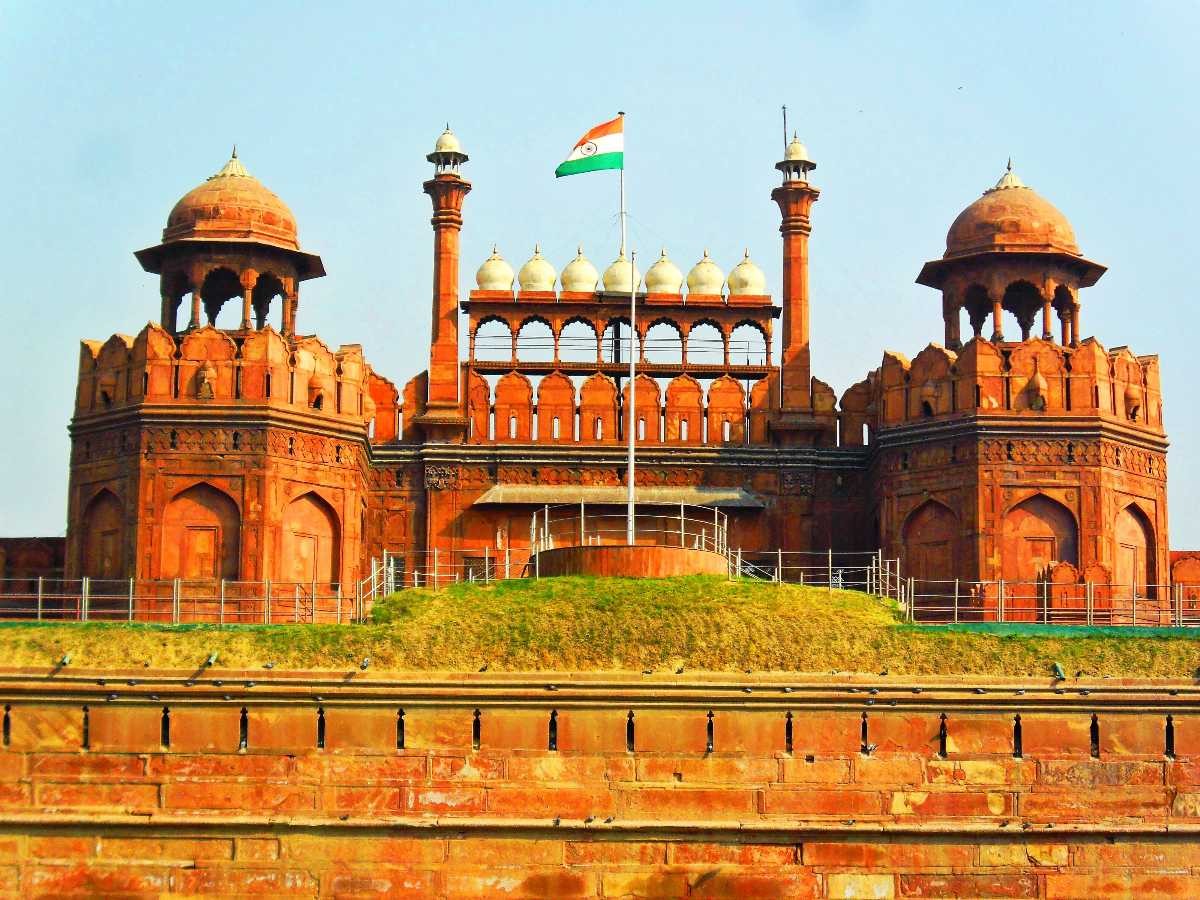
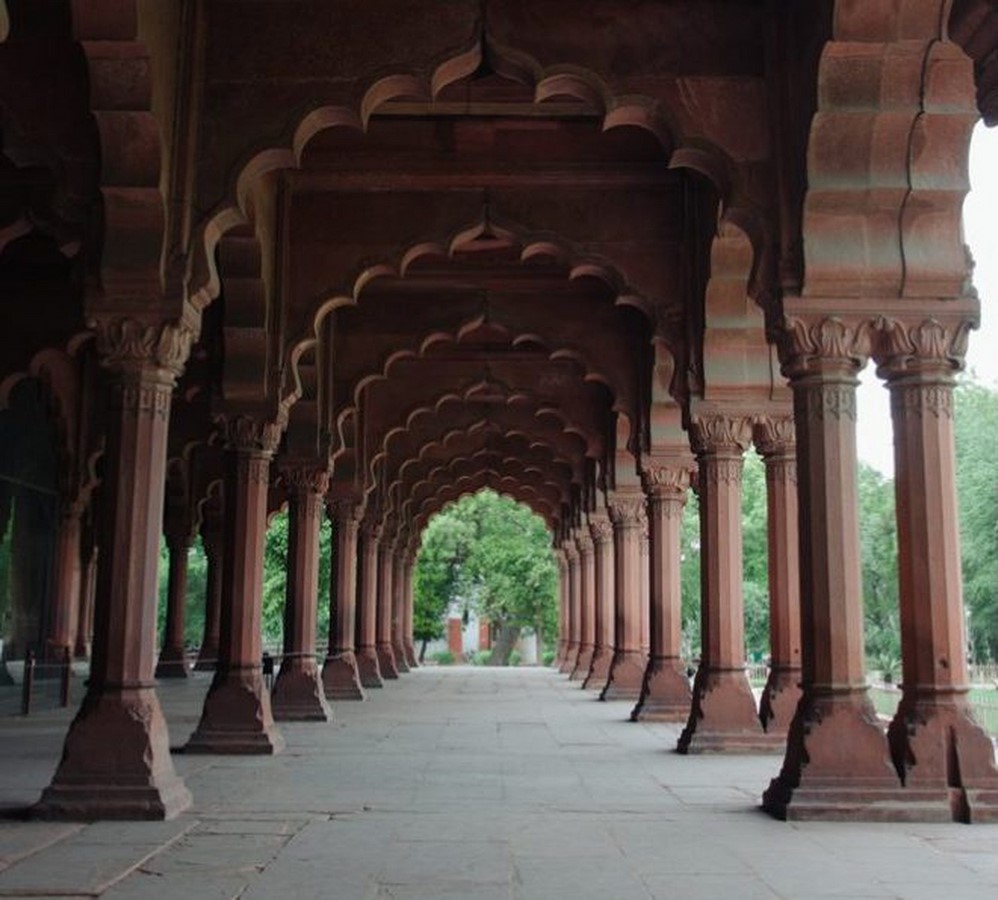
3. Humayun’s Tomb | Mughal Architecture in India
Humayun’s tomb is one of the oldest and most prominent monuments of Mughal architecture. Designed by the architect Mirak Mirza Ghiyas, it is one of the first examples of a monumental structure. High walls surround it on three sides and the Jamuna River on the fourth. In Delhi, it lies on the eastern edge. This red sandstone tomb combines Indian and Persian styles of architecture. The Charbagh built in a quadrilateral layout takes inspiration from the Persian style. The double-layered dome uses white marble, and other decorations are in three different colored stones. 154 feet high and 299 feet long, the tomb contains walkways, water channels, and pavilions. It has two entrance gates, but a large iwan, or a high arch, situated at the center leads you to the interiors.
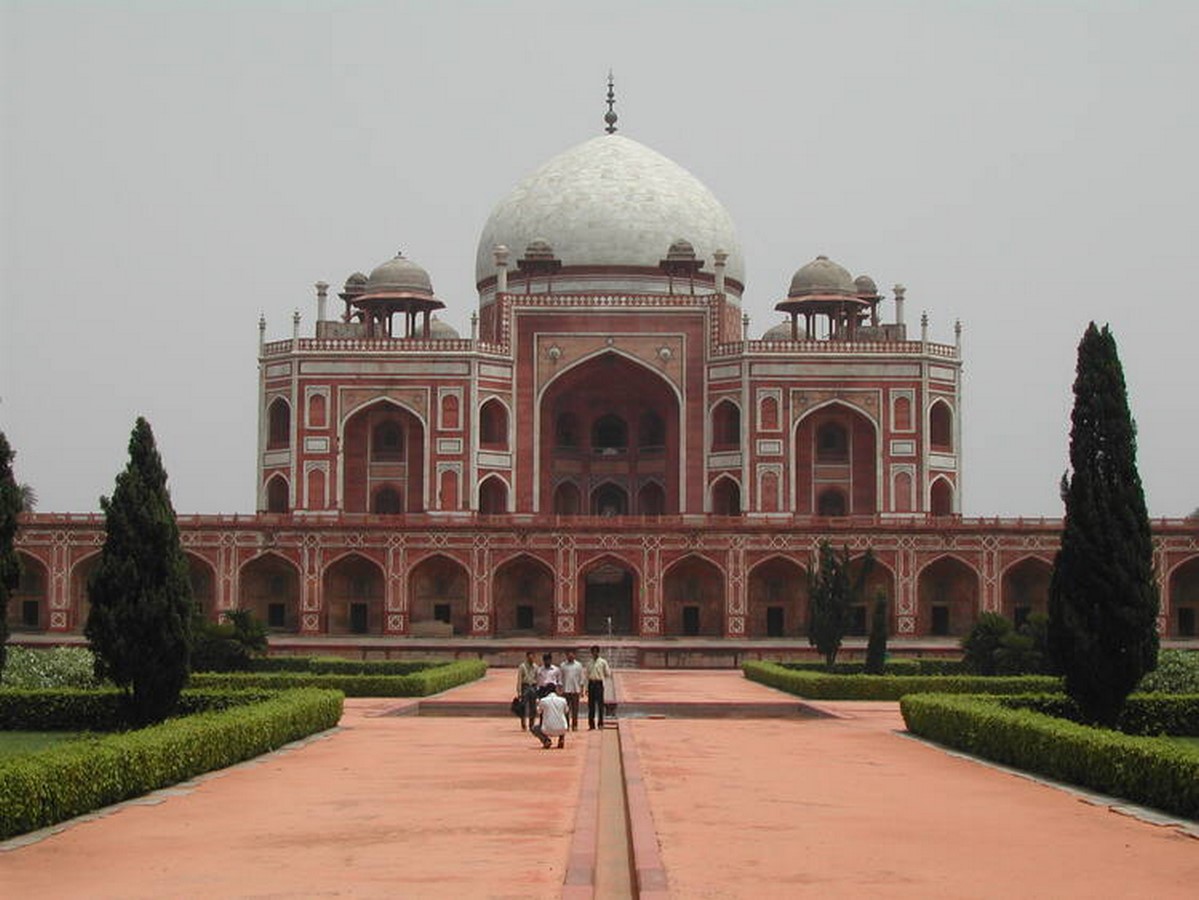
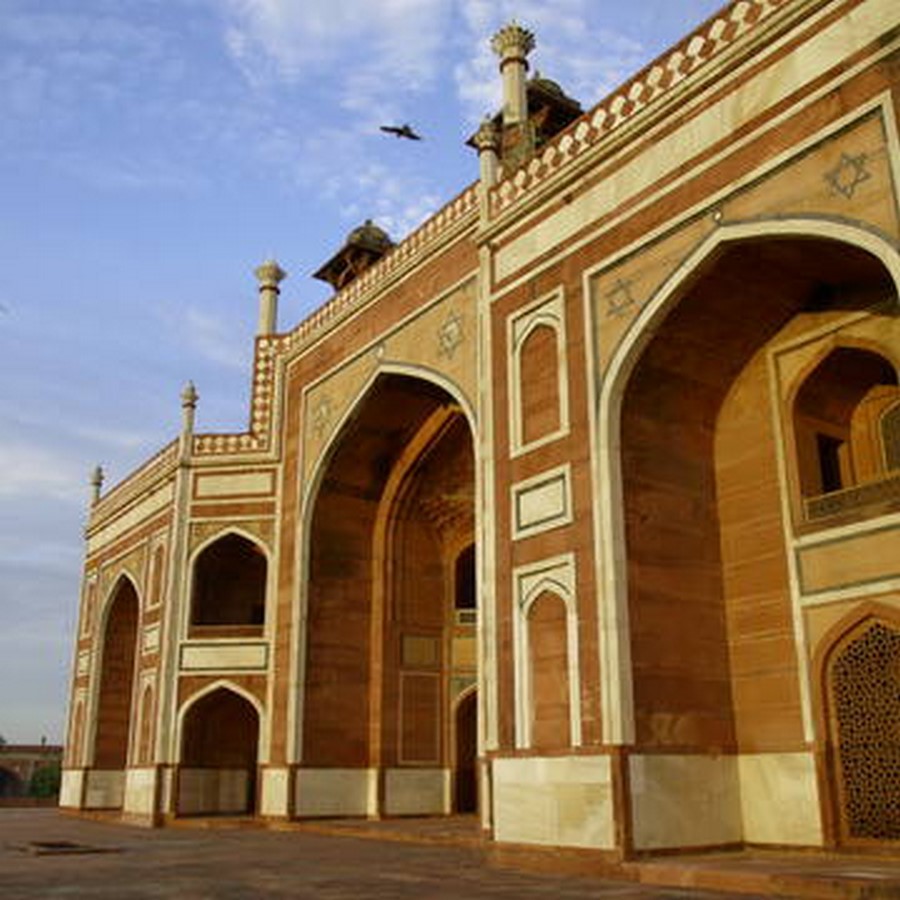
4. Bibi Ka Maqbara
Led by a pathway with fountains on either side, Bibi ka Maqbara stands amidst a quadrilateral Charbagh. It occupies an area of 15000 square feet on a 19-foot-high platform. Bibi ka Maqbara is known for its pillared pavilions or badaris, one of the prominent elements of Mughal architecture. It includes various bastions, pavilions, arched recesses with pilasters, and small minarets. Plastering and stucco decorations adorn the exteriors of the four 72-foot-high minarets. The mausoleum goes to the lower part of the wall called the dado level, initially with marble, later reconstructed with basalt. Grave of Dilras Banu Begam is one famous attraction in Bibi ka Maqbara. It lies below the ground level providing access through stairs. This octagonal-shaped structure uses marble entirely.
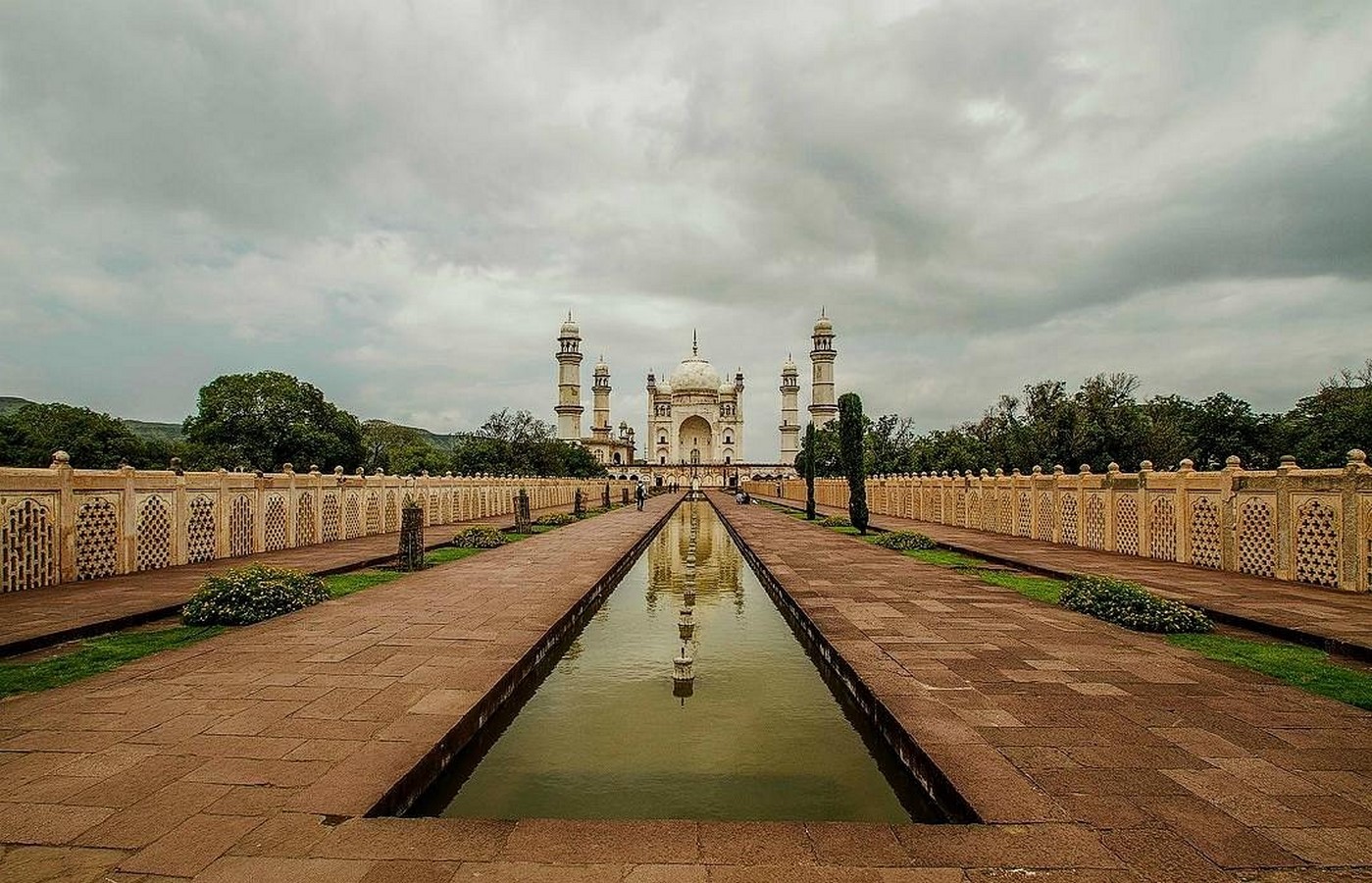
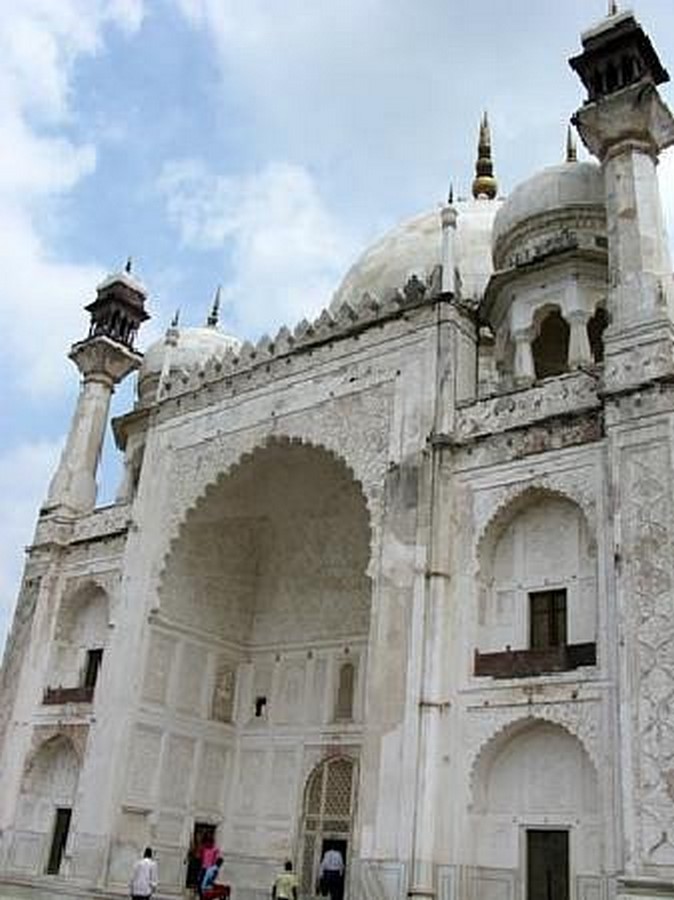
5. Buland Darwaza | Mughal Architecture in India
Marking Akbar’s victory during the Gujarat campaign, Buland Darwaza or the ‘gate of magnificence’ stands high on a 54 m plinth. Built in 1601, it is the entrance to Fatehpur Sikri. The semi-octagonal gate is 15 stories high and has three-storey wings on either side. It is symmetrical and built with red and buff sandstone decorated with white and black marble. The central arch has a dome and three large chhatris on top, while the wings have thirteen each. The towering pillars supporting the structures have exquisite carvings and inscriptions for the Holy Quran. The east archway has Persian inscriptions showing the victories of Akbar. The gateway has a simple yet elegant decor. This structure of Mughal architecture is the highest gateway in the world.
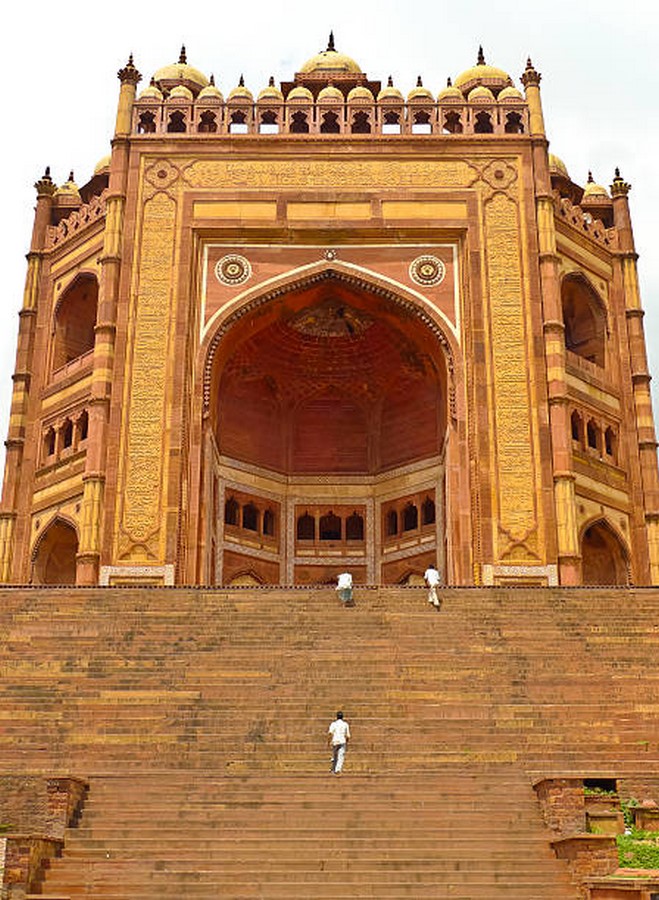
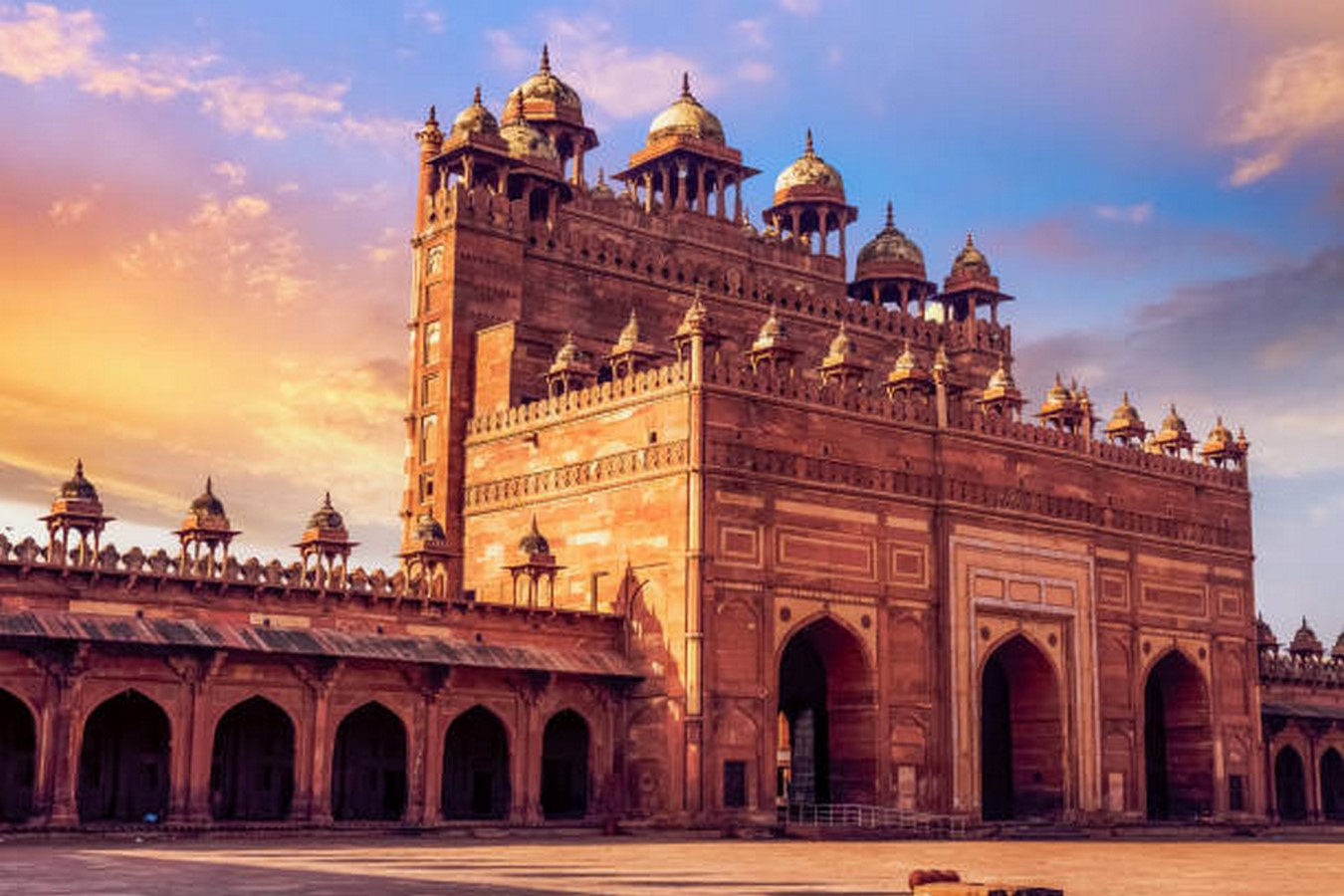
6. Jama Masjid
Jama Masjid is the finest mosque of Mughal architecture. It stands on a hillock at an elevation of 10m from city level in an Indo – Islamic style. Constructed during the reign of Shah Jahan, it stands 261 ft tall. It has a large courtyard with seven arched entrances facing Mecca, accommodating around 25k people for prayers. Red sandstone makes up the building, and marble makes up the domes. The flooring inside the masjid constitutes black and white marble. The dome has white and black strips of marble. On either side of it, there are two minarets decorated with longitudinal bands of red sandstone and white marble. The minarets are 130 feet high with five floors. The interior of the Masjid is decorated with arches, floral designs, and fluorescent motifs.
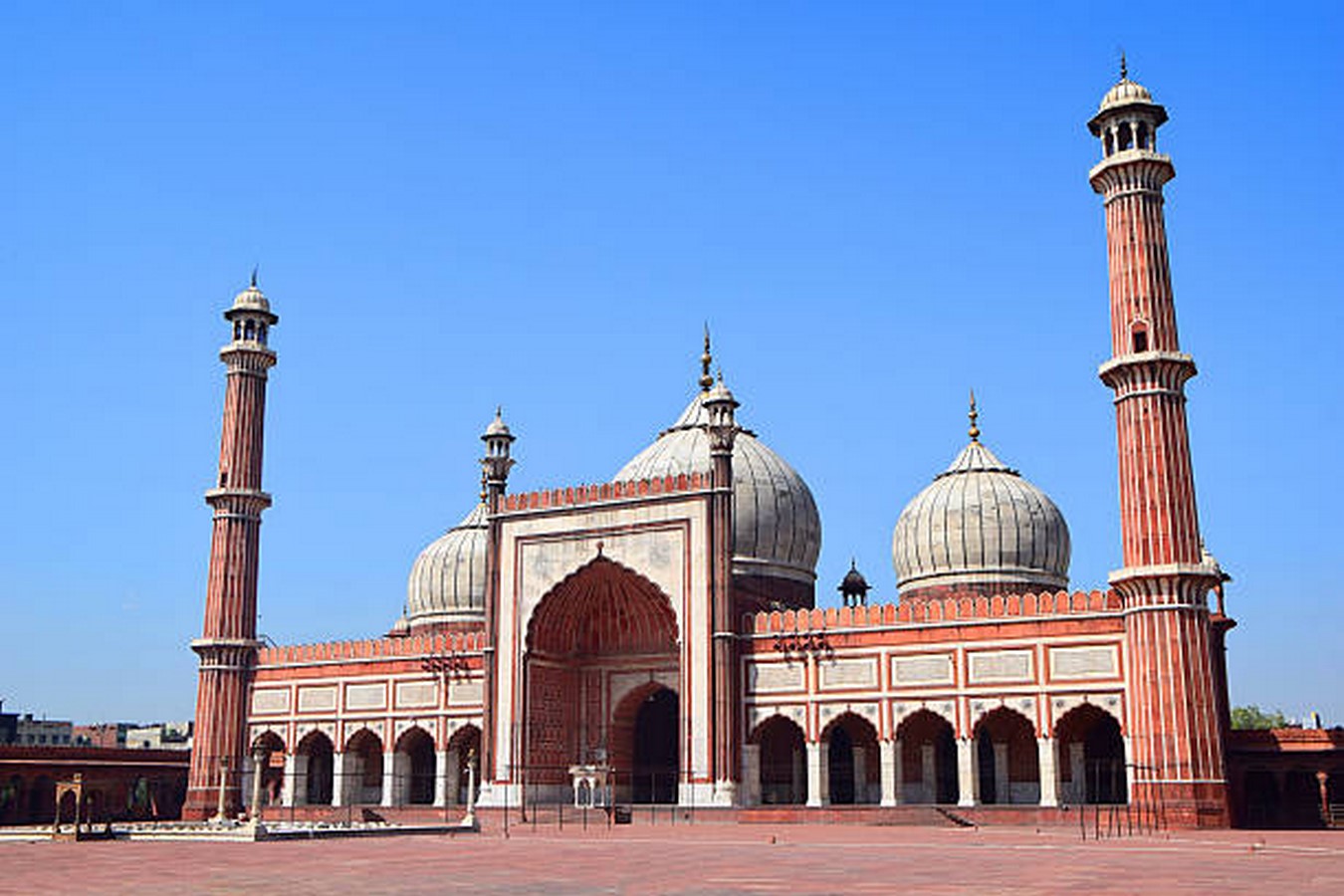
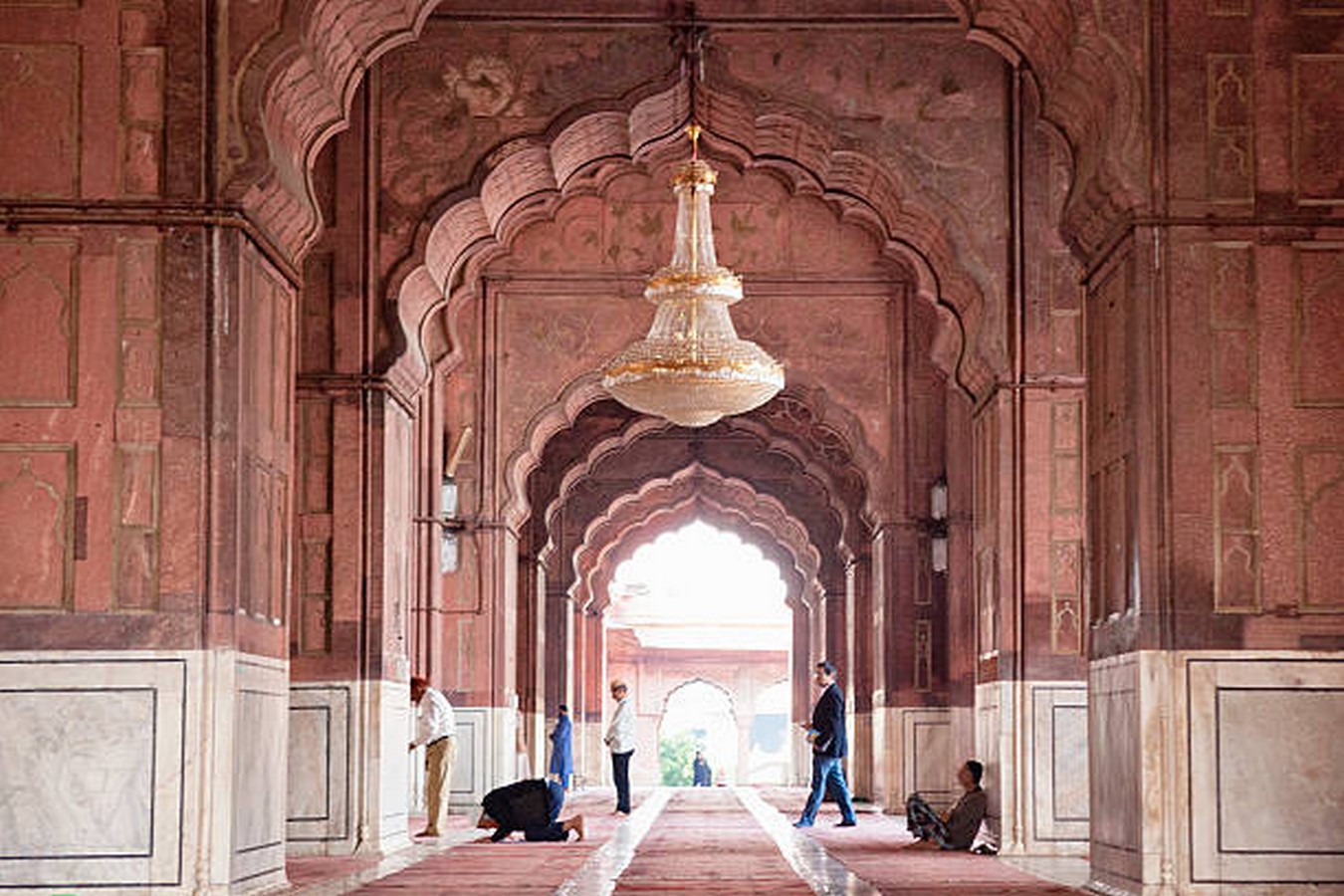
7. Agra Fort
The Agra fort built during the reign of Akbar showcases authentic styles of Mughal architecture. It was commissioned in 1565 and took eight years to complete. Fort Agra is a semicircular structure enclosed by massive walls measuring 2 km and 70 feet in height. Despite the fort’s brick base, the rest uses red sandstone with marble decorations. Agra fort has four entrances, out of which Delhi gate is the most prominent. The building includes large rooms, mosques, and halls. It includes gathering spaces like Diwan-I-Am and Diwan-I-Khas. Catering to the harsh weather in Agra, the rooms were made colder by creating hollow spaces in walls and filling them with water. Two major attractions in the Agra Fort are the Sheesh Mahal or the palace of mirrors, and the Jahangir palace, built by Akbar to provide a private space for his son.
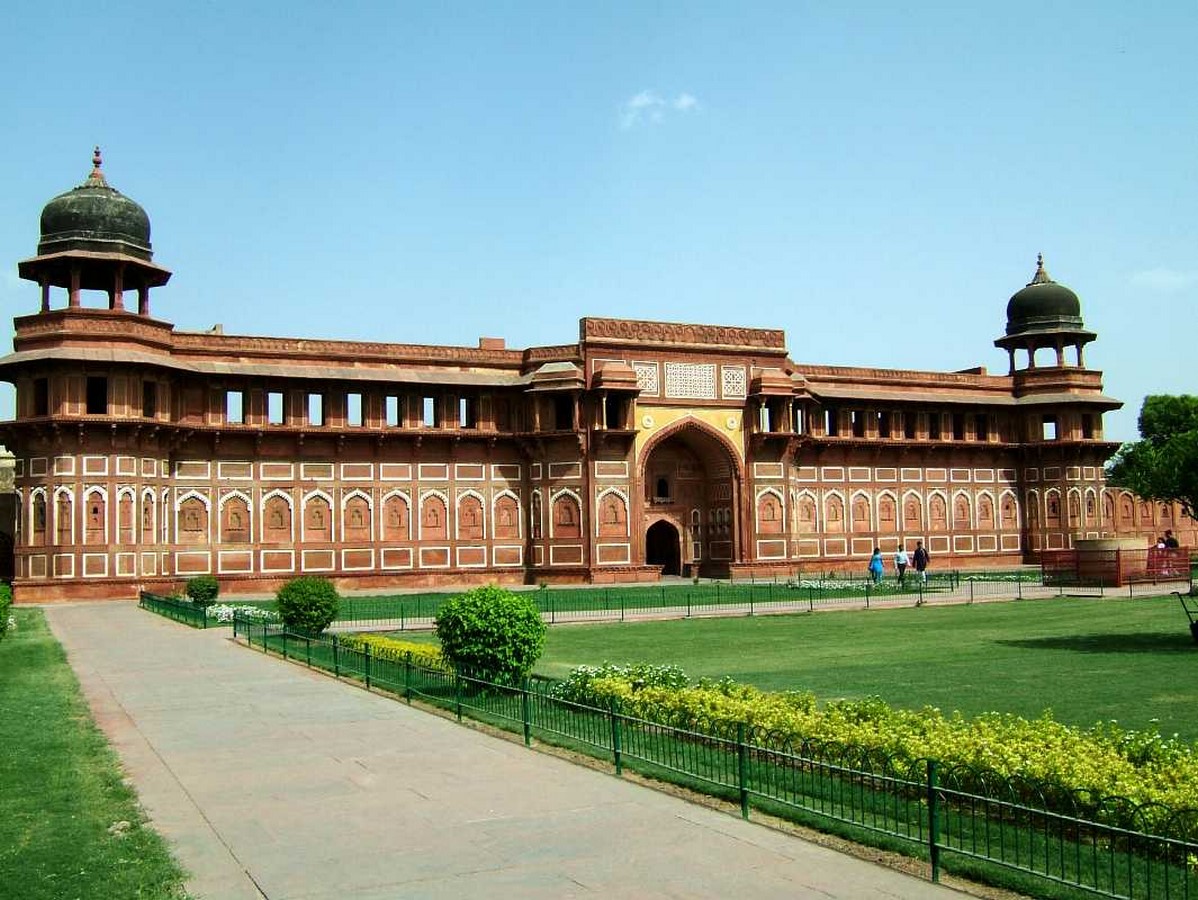
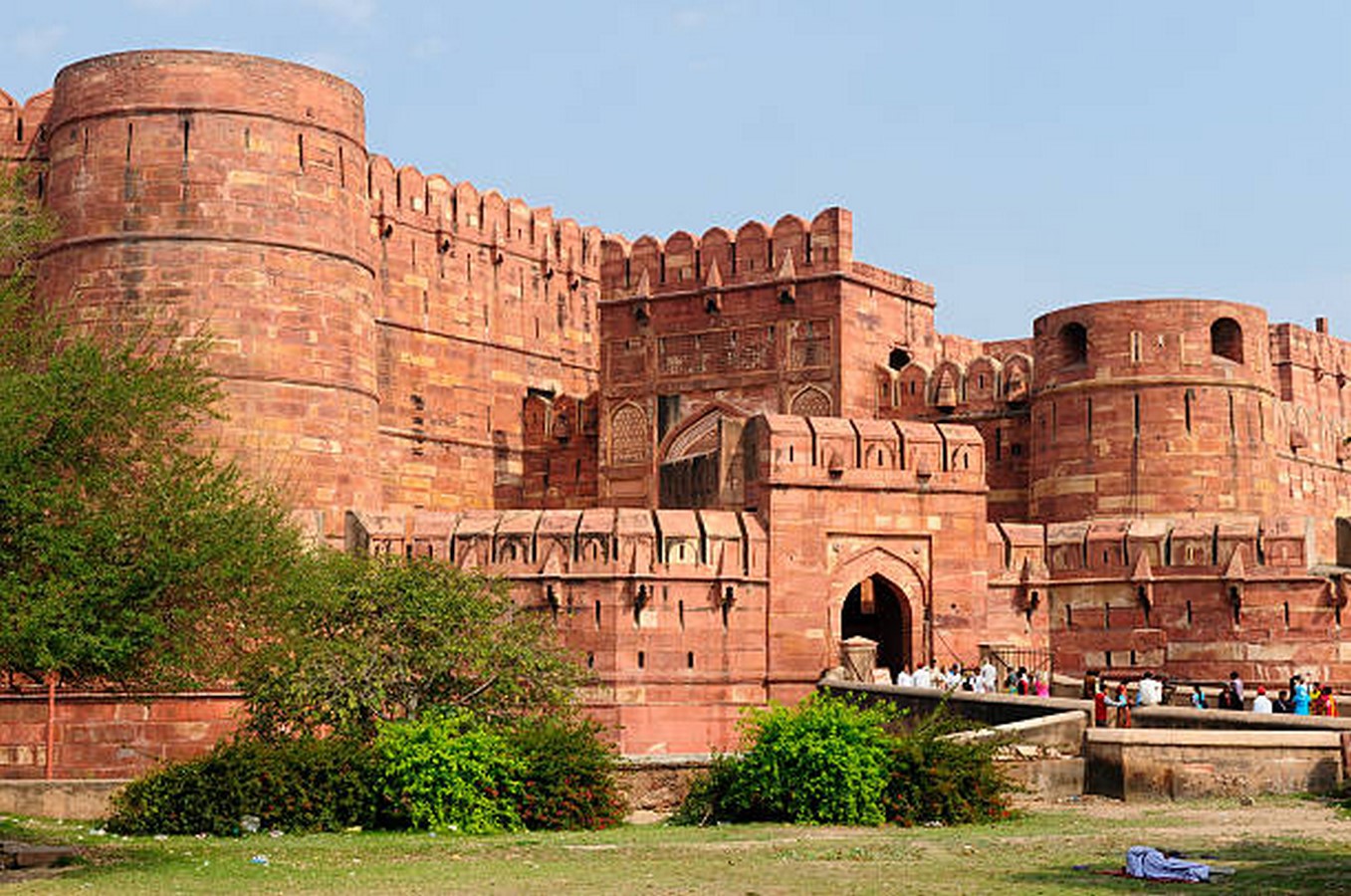
8. Akbar’s Tomb | Mughal Architecture in India
Akbar’s Tomb, built by Jahangir, is a 5-story monument that is pyramidal in shape. It stands in the middle of a garden divided into four parts called the Charbagh in Mughal Architecture. Each section of the garden has its water channel, footpaths, and a separate terrace. The mausoleum stands square in the pyramidal structure. Three of the floors are marble, and the rest are sandstone. The main tomb building is a truncated pyramid built on three floors. Akbar’s tomb has four entrance gates, built-in red sandstone and adorned in white marble. The southern gate has four minarets inspired by Charminar in Hyderabad. The roof gateway has four chhatris. Beautiful and intricate carvings and paintings of geometrical structures constitute the interiors. Each floor is smaller than the preceding floor, forming the pyramid. The second floor has eight octagonal pillars on each corner topped with chhatris, while the third floor has four chhatris.
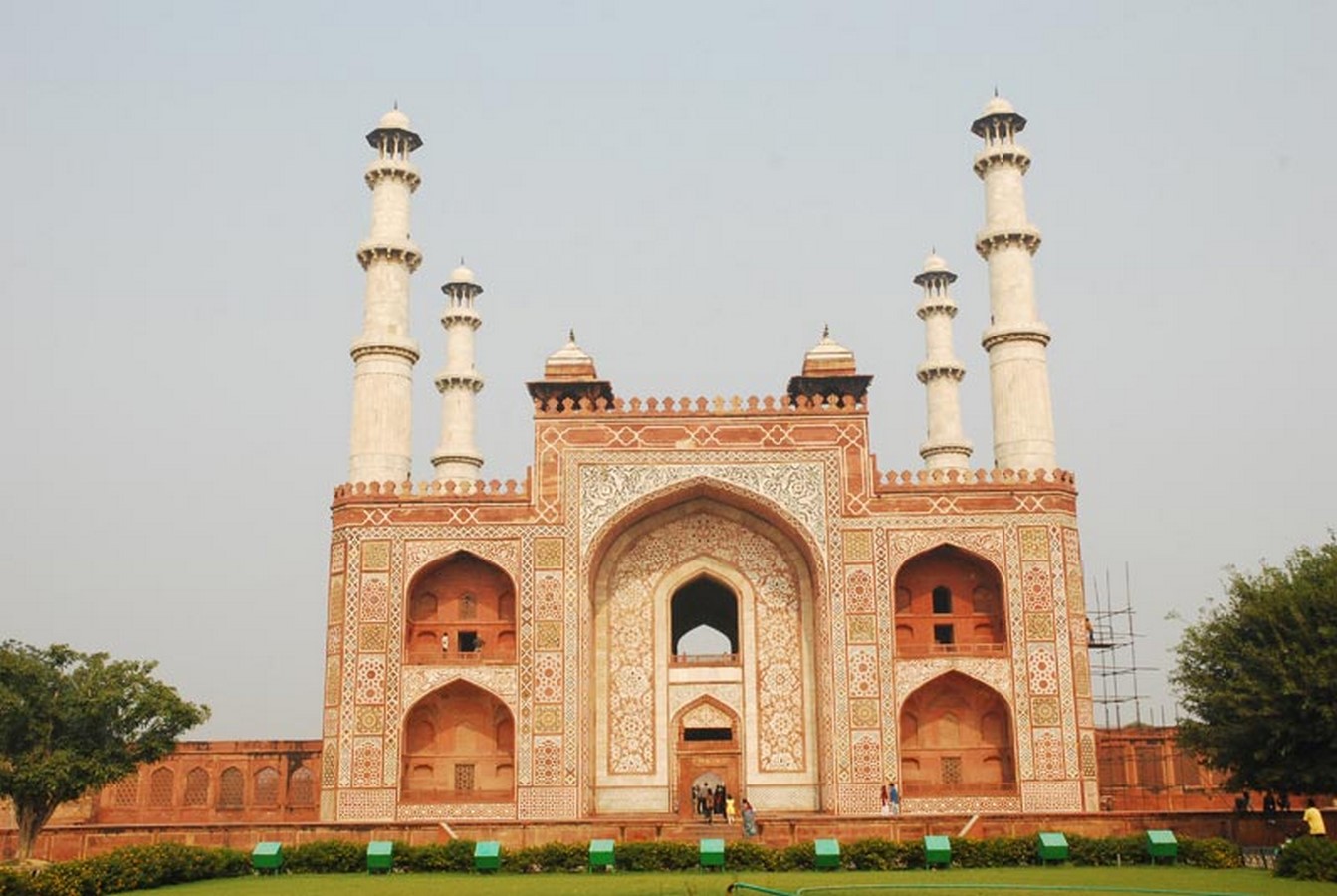
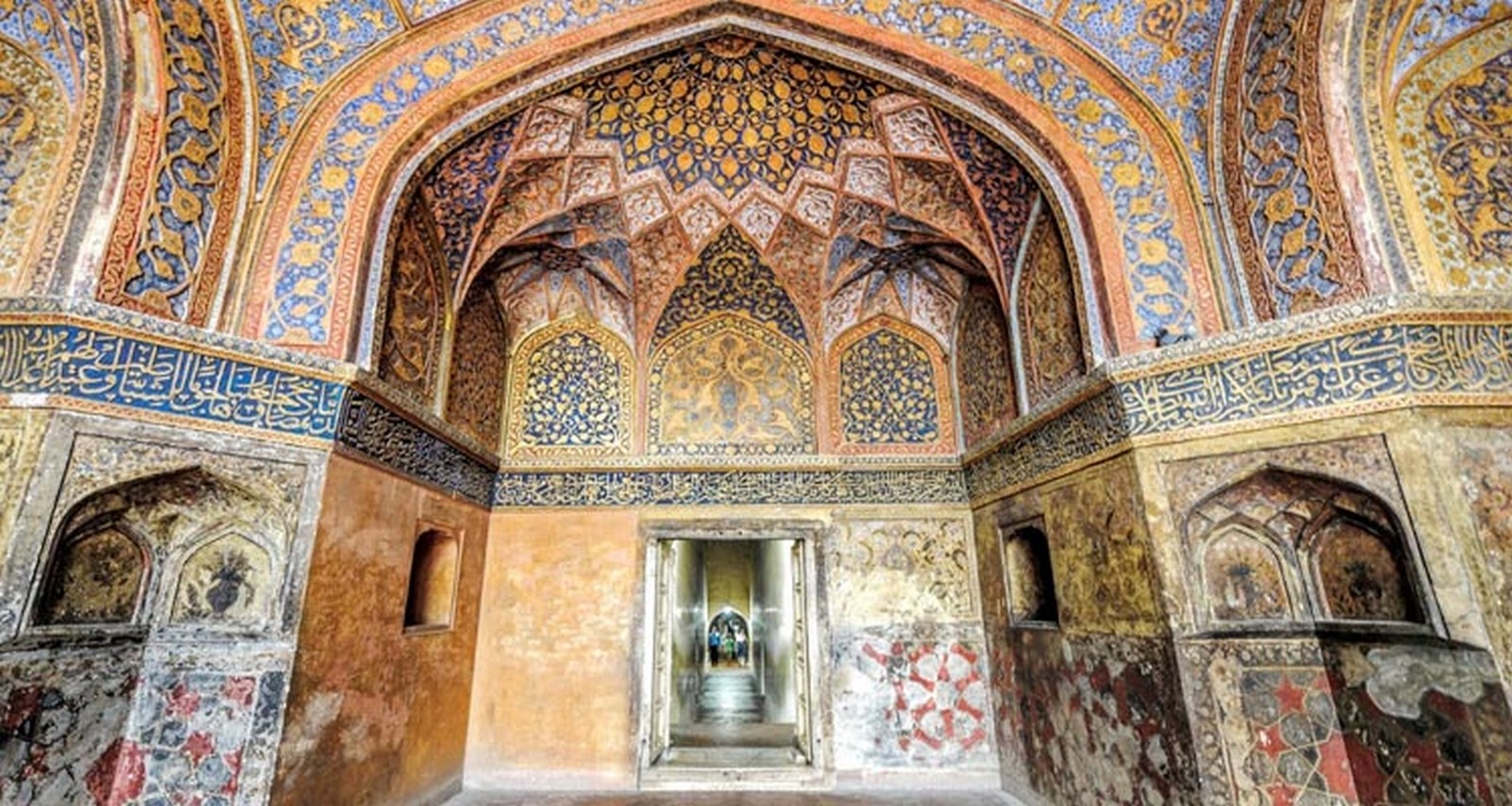
9. Pari Mahal
Pari mahal, meaning the ‘house of fairies,’ is located in Srinagar at the top of the Zabarwan mountain range, to the southwest of Dal Lake. Mughal prince Dara Shikoh constructed it in the 1600s. Pari Mahal is a beautiful manifestation of the Mughal style of architecture and the rich and royal gardens showcasing the taste of Mughal rulers. It served as a library and observatory for teaching astronomy and astrology. It boasts beautiful views of the valley and decorated gardens with a spring. With the garden present along the periphery of the built structure, it is ornamented with beautiful flowers arranged out organically in the green spaces. The illuminated building is visible from all over the city and is a famous tourist attraction.
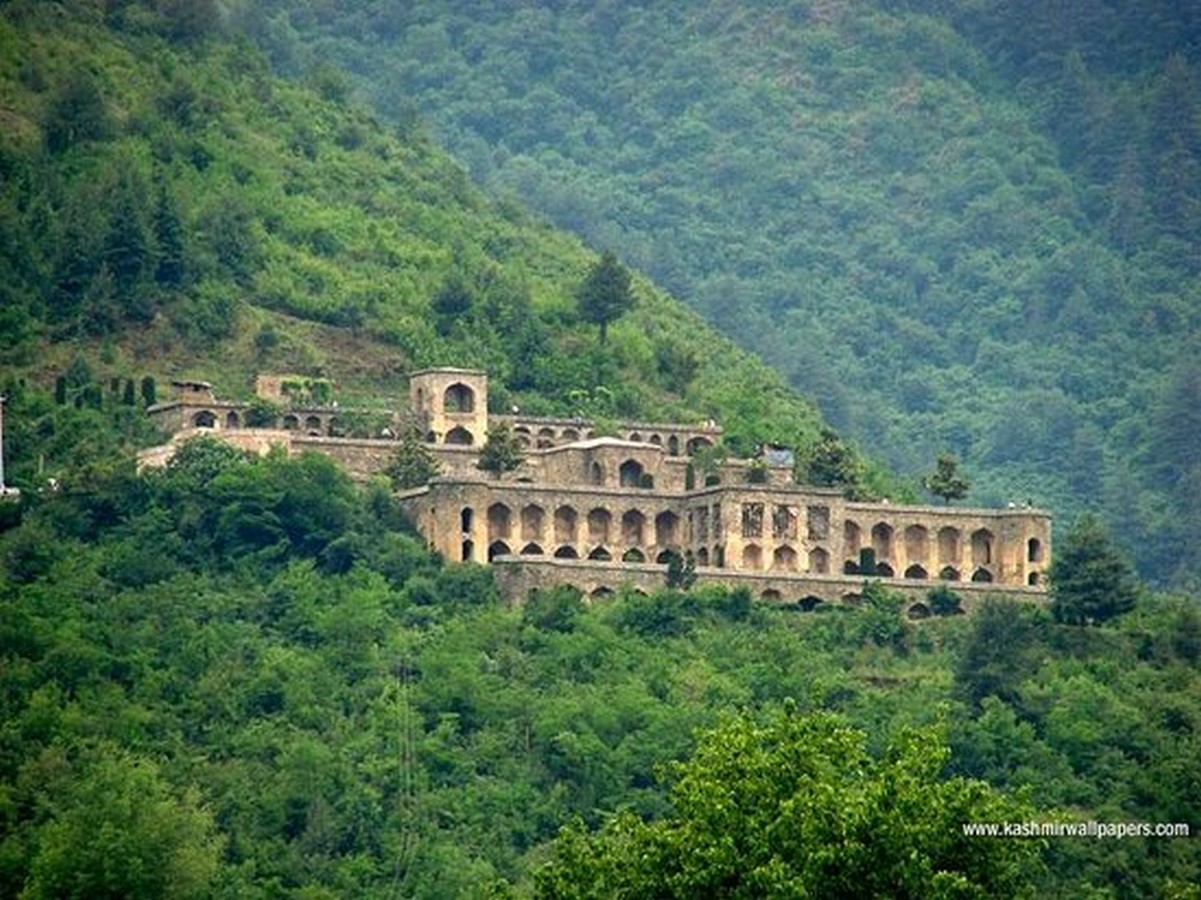
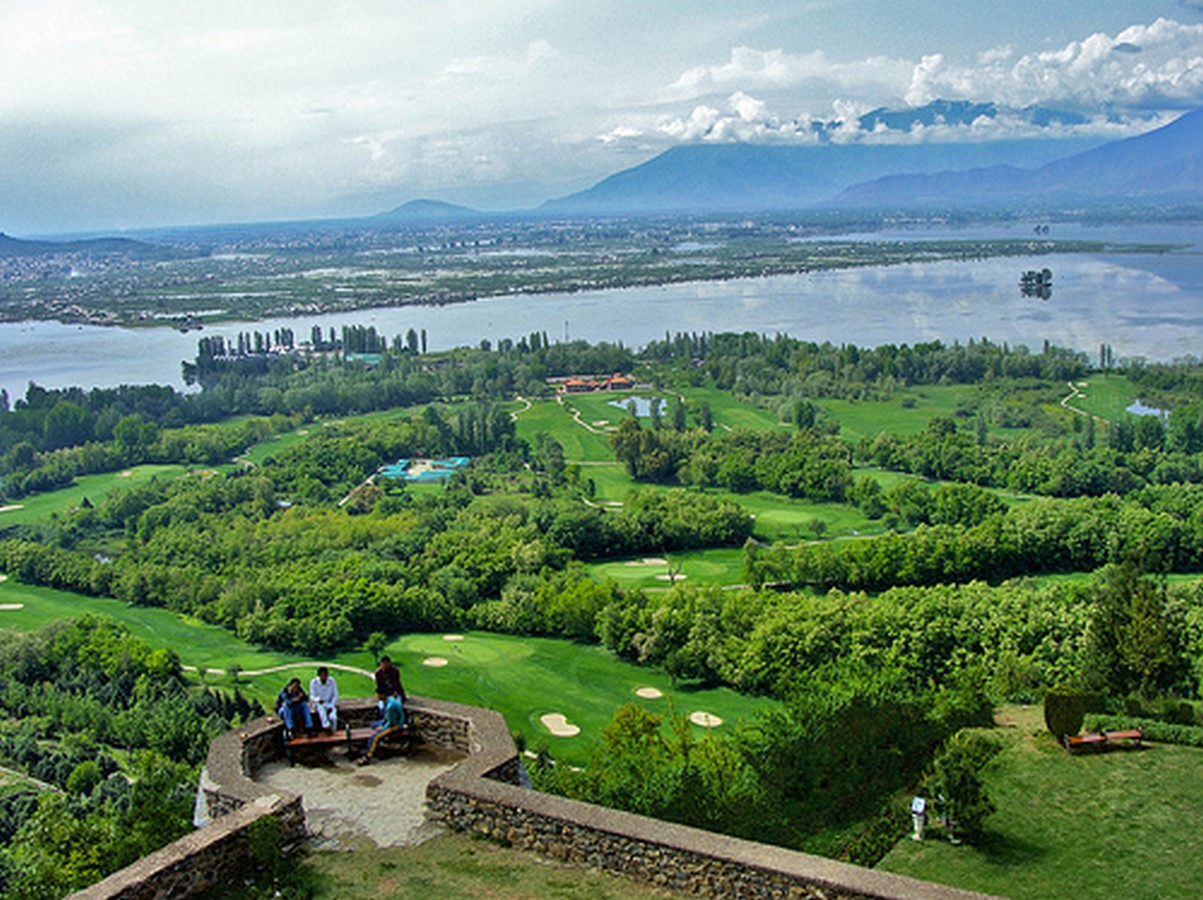
10. Safdarjung Tomb | Mughal Architecture in India
The Tomb of Safdar Jang was built by Nawab Shujaud Daula in the year 1754. The building serves as the mausoleum of Safdarjung, who was the viceroy under Mughal Emperor Mohammed Shah. Despite not being so large as other Mughal structures, the tomb has multiple smaller pavilions with fascinating names. Some of the pavilions were named Jangli Mahal (palace in the woods), Moti Mahal (Pearl Palace) and Baadshah Pasand (King’s Favorite). It is built in red sandstone and marble, and comprises functionally diverse spaces. These spaces also include a madrasa, meaning a school, which is a library now. The walls have Arabic inscriptions. The tomb of Safdarjung is a popular tourist attraction and very prominent since it was the last monumental garden tomb built during the Mughal era.
